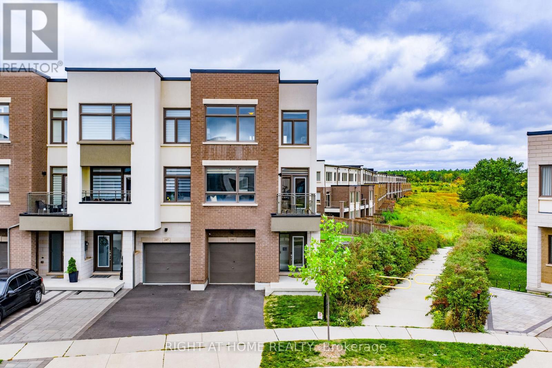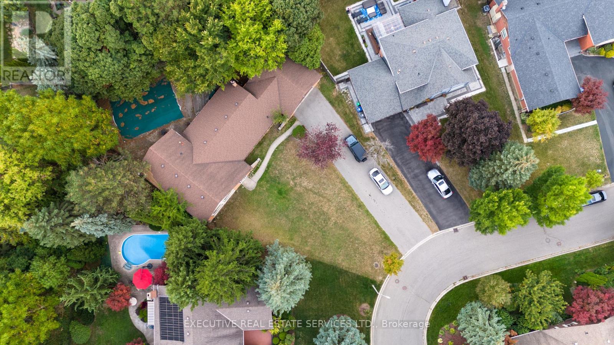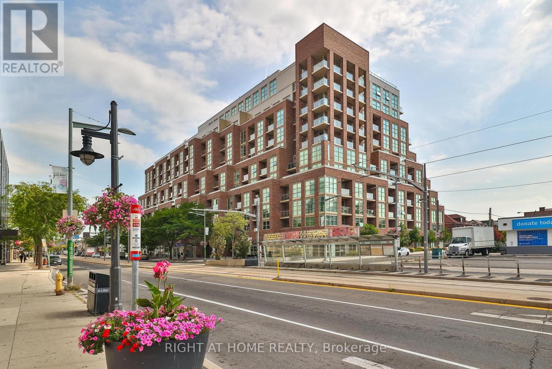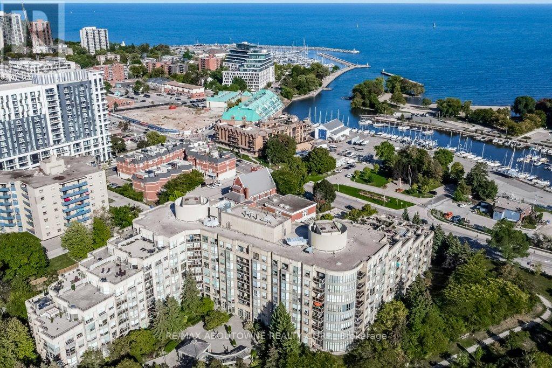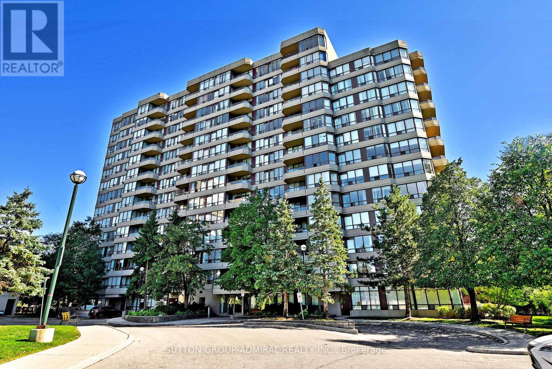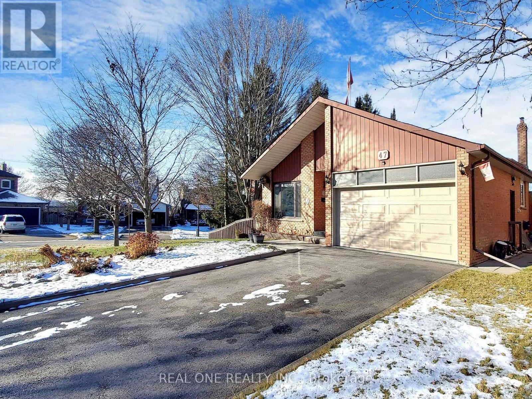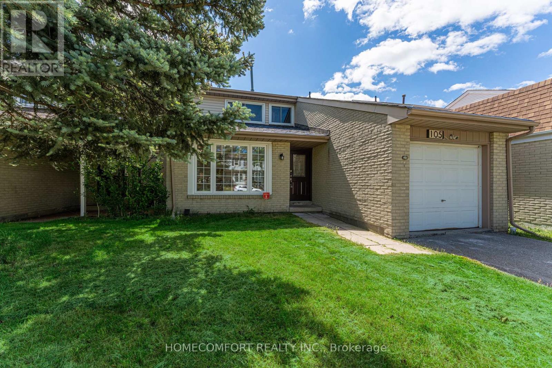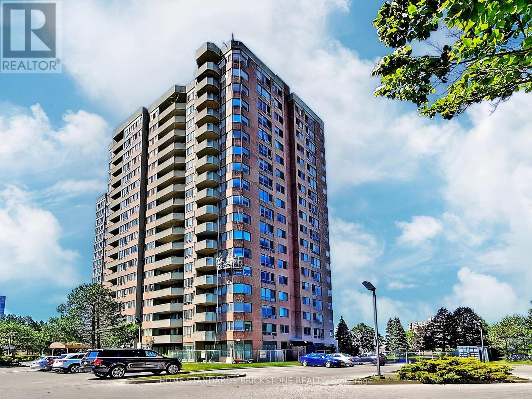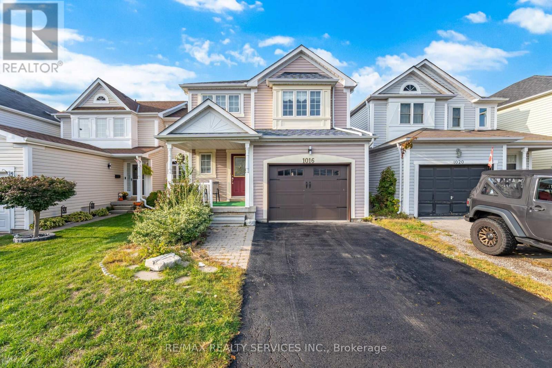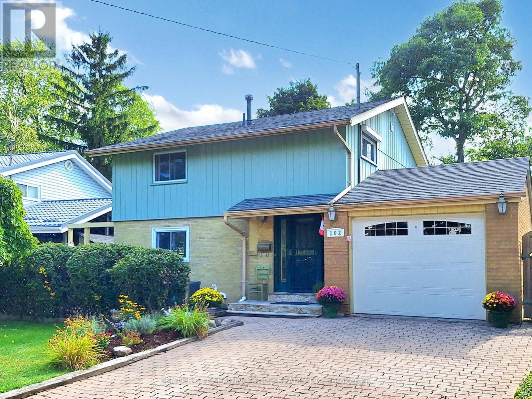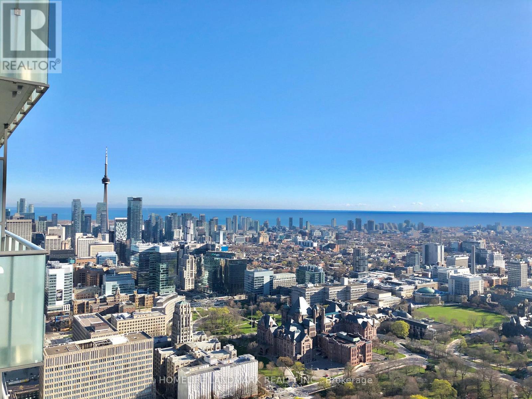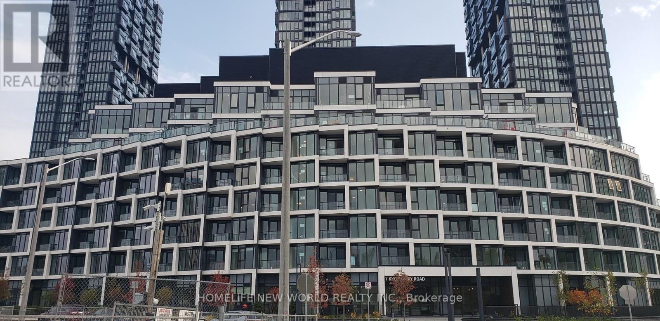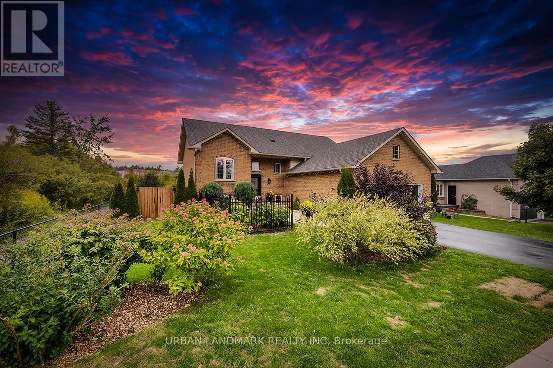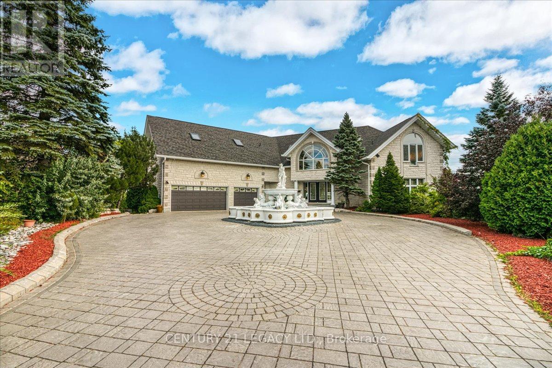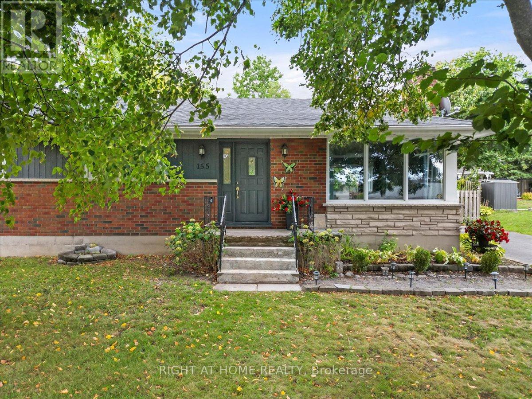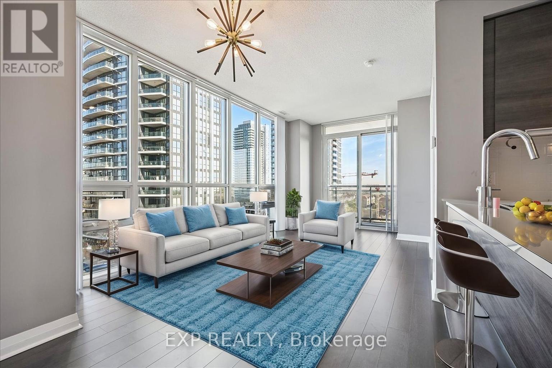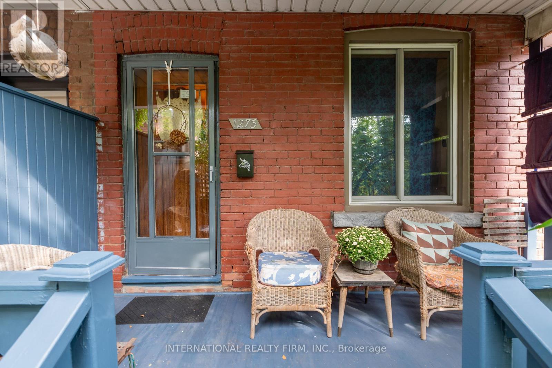34 Bythia Street
Orangeville, Ontario
Charming and inviting, this cozy brick bungalow is nestled in a mature neighbourhood on a lovely lot. Offering 2 bedrooms and comfortable main-floor living, the home features a bright sunroom with peaceful views of the backyard and adjacent parkette perfect for relaxing with morning coffee or enjoying the changing seasons. Many of the windows have been updated, bringing in natural light throughout. A wonderful opportunity for downsizers, first-time buyers, or anyone seeking a manageable home in a desirable setting. (id:53661)
199 Fowley Drive
Oakville, Ontario
Welcome to this beautifully upgraded end-unit townhouse in the heart of Glenorchy, Oakville, offering one of the largest lots in the neighbourhood and an incredible backyard that backs onto a lush, private ravine a true rarity in this area! Built by Great Gulf in 2018, this meticulously maintained 3-bed, 4-bath home spans 2,205 sq ft and features hardwood flooring throughout, a modern kitchen with quartz countertops, stainless steel appliances, and a walkout to a raised deck with a privacy screen and uninterrupted ravine views the perfect place to relax or entertain. The ground floor offers a versatile family room/flex space with a powder room and walkout to an interlocking stone patio and the expansive backyard, surrounded by newly planted trees for added privacy. The main great room includes a custom built-in bench seat and access to a private balcony. Upstairs, the primary suite offers a serene retreat with a 4-piece ensuite and a custom walk-in closet, while the additional bedrooms feature thoughtful design touches such as a nursery with a feature accent wall and custom wood paneling. The home also includes custom shelving in the garage, plenty of natural light throughout, and is ideally located in a quiet, family-friendly community close to top-rated schools, parks, grocery stores, public transit, and Oakville Trafalgar Memorial Hospital. This is a rare opportunity to own a home that combines size, style, and location with a stunning ravine setting thats nearly impossible to find in Oakville townhomes. Don't miss out on this one! (id:53661)
26 Wadsworth Circle
Brampton, Ontario
Incredible Opportunity in Prestigious Park Lane Estates! This sprawling 4-level side-split sits on one of the largest and most desirable lots in the area a rare 14,371 sq ft diamond-shaped lot, partially backing onto a ravine. With potential to convert into a 3-unit home, this property is ideal for investors, multi-generational families, or buyers looking to customize and add value.The home features a walkout lower-level in-law suite with high ceilings and large above-grade windows that offer abundant natural light. The finished basement is nearly completejust needs flooring. The main house offers generous living spaces and an excellent layout with the primary bedroom featuring a walkout balcony overlooking the expansive backyard.Outside, the massive yard includes an inground pool (not currently in working condition and sold as is) and driveway parking for 10+ vehiclesperfect for extended families or rental scenarios. While the home does require updating and some repair, it is priced accordingly and presents exceptional value in a prime location.Whether you're looking to renovate, invest, or redevelop, 26 Wadsworth Circle offers the space, setting, and potential to create something truly special. Being sold as is.Don't miss this rare chance to own a large lot with endless possibilities in an upscale neighbourhood! (id:53661)
720 - 1787 St Clair Avenue
Toronto, Ontario
Highly sought-after southeast-facing corner unit offering 940 sq. ft. of cleverly designed living space plus 1 private terrace and 1 balcony with unobstructed views (200+ sq. ft. total). Wood-look tile adds style to the outdoor areas: perfect for morning coffee or evening relaxing. Inside, the bright 2 bed + den layout features custom closets in the den & primary, and an open-concept living/dining area. The modern kitchen boasts upgraded counters, designer backsplash, premium fridge & 2 custom pantries. Thoughtful updates throughout, no corners cut. Well-managed building with top amenities. Steps to transit, top-rated schools, parks, shops & dining. Ideal for first-time buyers or those seeking a turnkey city home. (id:53661)
519 - 2511 Lakeshore Road W
Oakville, Ontario
Extremely Rare Bluenose Corner Unit with Private Terrace in Bronte Harbour Club! Welcome to the prestigious Bronte Harbour Club, where lakeside living meets unmatched convenience. This rarely available terraced corner Bluenose unit offers 1,428 sq. ft. living with panoramic, breathtaking views of Lake Ontario, Bronte Harbour, and Bronte Creek. Featuring 2 spacious bedrooms, 2 full bathrooms, and soaring 9-foot ceilings, this suite is filled with natural light and designed for comfort. The highlight is the private 700 sq. ft. terrace, an entertainers dream, with incredible vistas from every angle. Additional features include two parking spaces, one locker, and resort-style amenities: 24/7 concierge and security, indoor pool, sauna, fitness centre, games room, woodworking shop, party room, guest suite, and an expansive outdoor terrace by the creek. Residents enjoy the warmth of a well-managed, friendly community with exceptional staff. Located steps to Bronte Village, you will have everything at your doorstep: marina, waterfront trails, shops, cafes, restaurants, Farm Boy, yacht club, and endless outdoor activities from canoeing and kayaking to cycling and walking. Easy access to public transit, the GO station, and major highways makes commuting effortless.This is a one-of-a-kind opportunity to own a signature unit in one of Oakville's most desirable waterfront residences. (id:53661)
33 Monarchdale Avenue
Toronto, Ontario
Welcome to 33 Monarchdale Ave a gem in the heart of North York! This beautifully maintained sprawling bungalow is the perfect blend of comfort, charm and opportunity. Surrounded by nature and just moments from transit and 401/400 this is more than a home - it's a lifestyle. Step inside to a larger than expected, warm and inviting interior, where sunlight pours through windows and open-concept living spaces flow effortlessly from room to room. Featuring three spacious bedrooms, oak hardwood floors on the main level, eat-in kitchen with upgraded stainless steel appliances and a private separate entrance to a finished basement with a full second kitchen, oversized family room with gas fireplace and 4 pc bath - ideal for extended family, guests or potential income. An exceptional opportunity to put your personal touches on this family home! The oversized double door detached garage provides a solid second dwelling that could be reimagined into a garden suite, workshop, studio or an office...So many options! Parking for up to 9 vehicles add to the homes incredible functionality. A large covered porch looks onto the family friendly neighbourhood you can walk to parks, explore nearby trails, local cafes, shops and restaurants. With excellent schools, TTC access, and a strong community vibe, this location is truly unbeatable. Whether you're upsizing, downsizing, looking for investment or seeking your forever home, 33 Monarchdale Ave offers the perfect backdrop for your next chapter. (id:53661)
203 - 91 Townsgate Drive
Vaughan, Ontario
Welcome to a stunning, fully renovated 2-bed, 2-bath condo in a prime Thornhill location! This modern unit boasts a sleek open-concept layout with high-end finishes, including a new kitchen with stainless steel appliances, granite countertops, and a spacious living/dining area that opens to a private balcony. Enjoy fantastic building amenities such as a gym, whirlpool, outdoor pool, tennis court, and visitor parking. Ideally located near public transit, Promenade Mall, parks, and shopping. Includes 1 underground parking space and 1 locker. (id:53661)
47 Lowe Boulevard
Newmarket, Ontario
Very Clean and Renovated One Bedroom Unit On Main Floor , Walking Out To Backyard Directly. Very Bright With Fireplace. Newer Kitchen and Washroom , Newer Floor and Newer Windows. Newer Furnace and Air Conditioner. (id:53661)
105 Rooksnest Trail
Toronto, Ontario
Outstanding three bedroom semi house located in the highly convenience Community & Prime Location: Close To Restaurants, Groceries, Parks, Schools And More. Minutes Drive To Hwy401. Walk To Mall, Ttc, Elementary & High Schools (Public & Catholic). Easy Access To 401/407 &Scar Town Center! Professionally Finished,Renovated & Upgraded: Brand new washroom in bsmt(2024), Brand new tile floor in kitchen and all washrooms( 2024); New pot lights(2020),;New Roof (2020); New Kitchen quarts Counter-top and Sink (2019); New Bedroom Closet slide door (2019); New Furnace(2018), New Laminate floors & Solid hardwood stair (2018); New Washer (2018), New Stove & Dryer (2016); ,New AC (2016); New Yard Slide door and window on 1st floor (2016); New vanity 1st & 2nd flr washroom (2016). Exactly Move-In Ready Home.- A Must See! (id:53661)
1705 - 30 Thunder Grove
Toronto, Ontario
Welcome to Wedgewood Grove by Tridel!!! This bright and SPACIOUS SOUTH ESST CORNER UNIT offers 1,337 sq. ft. of open-concept living in a well-maintained high-rise condominium. More than 60K$$ upgraded in Bathrooms and Kitchen. Enjoy a spectacular unobstructed view along with a thoughtfully designed layout featuring a large ensuite storage and laundry room, plus a sun-filled solarium.The suite includes two generous bedrooms that perfectly balance comfort and privacy. Located just steps from TTC, schools, restaurants, grocery stores, and Woodside Square Mall, with quick access to Highway 401 for effortless commuting.Building amenities include a fitness centre, sauna, indoor pool, tennis court, and more, ensuring a lifestyle of both convenience and leisure. (id:53661)
1016 Roseheath Street
Oshawa, Ontario
Bright and beautifully maintained North Oshawa home showcasing fresh paint throughout the main and upper levels, new pot lights, and modern light fixtures in the living and dining rooms. The inviting family room features hardwood floors, a vaulted ceiling, a gas fireplace with custom built-in unit, and a walk-out to a private landscaped yard. The spacious eat-in kitchen boasts quartz countertops, a stylish backsplash, and ample pantry space, while durable laminate flows throughout the living, dining, and upper levels. A finished basement extends the living space with an additional bedroom and 4-piece bath. Ideally located within walking distance to Cineplex, schools, parks, and shopping plazas, this home offers the perfect blend of comfort, upgrades, and convenience. (id:53661)
102 Botany Hill Road
Toronto, Ontario
Introducing 102 Botany Hills Rd, a true gem in the heart of Scarborough. Located in the highly sought after Curran Hall community and surrounded by nature and ravines! This bright and beautifully renovated 2 storey, 3 bedroom family home offers ample living space that effortlessly combines style, comfort and functionality. The updated kitchen walks out to a spacious fully fenced backyard perfect for entertaining and summer BBQs. Upstairs, the primary bedroom fits a king-size bed highlighting large windows that bring in an abundance of sunshine. The lower level is finished with a family room, electric fireplace, 4 piece washroom, office space, laundry room with sink and storage. The oversized garage and interlocking driveway can accommodate parking for up to 4 cars. Nestled on a quiet, tree-lined street, this home is surrounded by ravines with scenic hiking and biking trails. A peaceful retreat just minutes from highways, transit, hospital, parks, fully lit outdoor tennis courts, community centeR, great schools, colleges & universities, shopping, dining and more! (id:53661)
5406 - 1080 Bay Street
Toronto, Ontario
Student welcome **** big balcony with beautiful unblocked view **** Located in the core of downtown **** u condo at bay & bloor **** spacious & sunfilled 1 bedroom + study area **** west/north corner unit with enough sunfilled **** 9 ft ceiling **** european style kitchen with integrated energy star appliances **** plenty of visitor parking **** no pets preferred **** click virtual tour for video // Some photos were taken when the property was previously staged or vacant. Current condition may differ. // (id:53661)
1209 - 77 Maitland Place
Toronto, Ontario
Fully renovated 2-bedroom, 2-bath suite with a modern open-concept kitchen, granite counters, stainless steel appliances & breakfast bar. Enjoyan oversized 100 sq. ft. balcony with stunning northwest city views. Amenities include 24-hr concierge, indoor pool/sauna, fitness centre,squash & basketball courts, party & movie rooms, games room, library, hobby workshop, convenience store, EV charging & car wash. Primedowntown location steps to U of T, TMU, TTC/subway, hospitals & Eaton Centre. Parking available for $110/month through the managementoffice (id:53661)
104 - 1 Kyle Lowry Road S
Toronto, Ontario
Brand New 1+Den Suite At Cross Town Condo At Eglinton /Don Mills. Featuring Soaring 10 Feet Ceiling & Oversized Windows. Open Concept with 639 Sqft Interior Living Space Plus 180 Sqft Your Own Private Patio With Direct Gas Line For BBQ, Perfect For Simple Relaxing Outdoor Entertaining.Integrated Stylish Modern Kitchen With Miele Appliances. Den Can Be Used As A Home Office, Formal Dining Area Or Guest Room. Top Amenities Including 24 Hours Concierge, Fitness Centre, Yoga Studio, Co-Worker Lounge, Pet Wash Station, Party room, Outdoor BBQ Terrace... Quick Access to Shops, Grocery Store, Hwy 404/DVP, TTC, Eglinton LRT. (id:53661)
1508 - 11 Bogert Avenue
Toronto, Ontario
Wow, Very Well Maintain and upgraded Condo Unit Is Here. Owner Occupied All The Time. New Waterproof Vinyl Floor On Kitchen and Living Room and New Painting All Over the Unit. New Upgraded Light Fixture. A Prime Location In The Heart Of Yonge & Sheppard, North York! This Beautiful 2+1 Beds, 2 Baths Corner Unit Features Floor To Ceiling Windows With City View, Impressive 9 Ft Ceilings, And Elegant Laminate Floors Throughout. Spacious Living Combined With Dining Area And An Open Concept Kitchen With Center Island. Primary Bedroom Boasts 4 Pc Ensuite And Floor To Ceiling Windows. Experience Top-Tier Amenities, Including Indoor Pool, Gym, Sauna, Whirlpool, Rooftop Patio & Garden, Media & Party Room, Guest Suites, Games Room, And 24/7 Concierge. This Vibrant Neighborhood Offers Unparalleled Convenience, With Everything You Need Just Steps Away. Direct Indoor Access To Sheppard-Yonge Subway, Just Steps To Whole Foods Supermarket And Groceries, Cafe/Restaurants, Entertainment & Cinemas, Educational Institutions, Medical, Legal & Bank Services, And Magnificent Office Towers. Only Mins Drive To Hwy 401 And Quick Access To Hwy 404 And DVP. (id:53661)
761 Jack Lake Road
Havelock-Belmont-Methuen, Ontario
A rare find! 761 Jack Lake Rd offers country living at its finest. Nestled on over 1.5 acres of canopy & nature, this home includes 3 bedrooms + 2 baths, a bright & roomy family-size kitchen, hardwood flooring, and numerous creative featuresnot to mention beautiful perennial gardens and ponds for your private enjoyment. Ideal place to call home for nature lovers and who values charm & tranquility. (id:53661)
56 Munroe Street
Hamilton, Ontario
Welcome to 56 Munroe St! This warm and cozy house boosts practicality and modern into your new home. The main floor features an open concept living room, dining room and brand new kitchen and island which makes it perfect for both entertaining and relaxing. With 3 bedrooms and a brand new full bathroom, with claw soaking tub, upstairs, it's a layout that works for a downsizing family or a growing family. The front porch and back deck are perfect for tranquility or entertaining. Recently modernized and updated, this house is move in-ready. Features; a Brand new front porch, Brand new deck, Brand new flooring throughout, Brand new windows (x9), Brand new kitchen cabinets (with spice rack and lazy susan), Brand new kitchen counter, Brand new kitchen Island, Brand new Interior 6-panel doors, Brand new handles, Brand new hardware, Brand new light fixtures, Brand new faucets, Brand new vanity, Brand new toilet, Brand new range hood, Open-concept layout, Freshly painted, Newer Appliances, roof is less than 5 years old, smart thermostat and a finished basement perfect for laundry, storage or extra space. 1,188 Above Grade Sq Ft and 600 Below Grade Sq Ft. Plenty of Street Parking! You can even pay a small fee to the City to create a curb on your front lawn to have a front lawn parking space, like fellow neighbors! (id:53661)
26 Brookside Street
Cavan Monaghan, Ontario
Nestled in the heart of Millbrook, just minutes from the charming historic downtown, this beautifully updated raised bungalow blends comfort with modern convenience. Featuring 3 bedrooms upstairs and additional rooms on the lower level, 2 full bathrooms, this home offers exceptional flexibility for families, multi-generational living, or hosting guests. Main floor highlights, bright, open-concept living space with hardwood flooring. Updated kitchen cabinetry, stainless-steel appliances (2022), large kitchen island and an abundance or natural light throughout. Spacious dining/breakfast area with walkout to a two-tier deck. Additional bedrooms, perfect for extended family, home office, or gym. Large, versatile recreation space. Moving outside to you outdoor relaxation and peacefulness of the private backyard. Two-tier deck with lower entertainment area. Gazebo and built-in hydro spa (2022) for year-round enjoyment. Landscaped fire pit area ideal for evening gatherings. No neighbours behind for privacy and tranquility. Recent upgrades & extras, A/C (2022), Exterior soffit pot lights (2022), Nest thermostat (2022), Wifi garage door opener, Newly landscaped front walkway & patio. Surrounded by scenic walking and biking trails, walking distance to the Millbrook pond. Home wired for home alarm system. This home truly combines modern upgrades, flexible living space, and a peaceful backyard retreat, all within a welcoming community setting. (id:53661)
376 Maki Avenue
Greater Sudbury, Ontario
Welcome to a truly one-of-a-kind residence where timeless luxury meets modern comfort. Nestled in the heart of the city, this is exclusive retreat designed for those who value craftsmanship, elegance, and refined living. Step inside the grand foyer and into the soaring great room, featuring a high ceiling thru-out the house. The open-concept design flows seamlessly into the dining area, complete with top-of-the-line exquisite finishes and Lake View.This remarkable custom-built executive home redefining luxury at every turn with approximately over 10,000 SF of living space. Situated on approximately half-acre lot, this exceptional home features a 3-cars garage and park up to 10 cars on driveway, making a bold first impression! Perfect for entertaining, the home boasts a Entertainment room, Wet-Bar, and Huge Recreational Room opens to Jacuzzi Room that blend indoor and outdoor living. Resort-inspired amenities include a steam room, sauna, in-ground 2 hot tubs. Kitchen with Huge Pantry and One large centre island and an inviting breakfast area that opens up to the upper deck overlooking the beautifully Lake View.The main floor primary retreat offers privacy and luxury, complemented by 4 bedrooms to host family. Ascend upstairs, where rest and relaxation are granted in the lavish Owner's Suite complete with a private seating area, walk-in closet, a spa-like 6pc ensuite. Down the hall, you'll find two bedrooms with Jack and Jill Washroom. This professionally finished house adds remarkable versatility: 4 Bedrooms Upstairs and 2 bedrooms in Lower Level, 5 Full Washrooms, 1 half washrooms, Wet Bar, Sauna, and a spacious recreational area with direct access to the Huge Jacuzzi Area and to the backyard retreat Lakeside DECK & DOCK AREA (Which was Evaluated for $1.8 Million), round out this extraordinary residence.This estate is more than a home it is a sanctuary of style, innovation, and serenity. Experience unparalleled living at 376 Maki Avenue. Your private oasis awaits! (id:53661)
155 Cromwell Street
Trent Hills, Ontario
Welcome to 155 Cromwell Street - a rare opportunity to own not just a home, but a lifestyle! This spacious home offers 3 +2 bedrooms and 2 bathrooms, making it perfect for families of all sizes. Set on two separate lots sold together, this home delivers an incredibly spacious backyard! Entertain, relax, and play in style with a sparkling swimming pool (temporary structure with equipment included), a spa tub, gazebo, private pond, huge outdoor fire pit, and a full outdoor dining and entertaining area - all while still enjoying plenty of green space for lawn games or gardening. The fully fenced yard ensures privacy and safety for children and pets alike. Inside, the possibilities are endless. With a separate entrance to the basement, you can finish it into an income-generating in-law suite, or create a massive rec room and enjoy the two additional bedrooms and extra bathroom for yourself! Much of the work is already done - just bring your finishing touches to unlock its full potential. The home is fully carpet-free and comes with a new roof (June 2025). Located in the heart of Campbellford, you are steps away from the hospital, and just minutes from a recreational centre, schools, shops, and the best restaurants in town - not to mention the Trent-Seven Waterway, Ferris Provincial Park, and Ranney Gorge Suspension Bridge! Fall in love with the outdoor lifestyle and transform the inside into your dream home in just a few weeks. This home is the ultimate blend of opportunity, space, and lifestyle - all in one unbeatable package! (id:53661)
1117 - 5033 Four Springs Avenue
Mississauga, Ontario
Stunning 2+Den CORNER UNIT At Pinnacle's Amber Two! South-East Exposure - Builders Model Unit W/ Floor-To-Ceiling Windows, Laminate Flooring & Modern Finishes Throughout. Bright & Spacious Layout W/ Upgraded Lighting, Granite Countertops & Stainless Appliances. Great Space To Host & Entertain. Primary Bedroom Features 2 Closets & Ensuite. Den Offers Perfect Work-From-Home Space. OVERSIZED Parking Spot + 1 Storage Locker Included. Luxury Amenities: Pool, Spa, Jacuzzi, Party Room, Guest Suites, Rooftop BBQ, Concierge & More. Incredible Location In The Heart Of Mississauga Minutes To Square One, Restaurants, Schools, Upcoming LRT, GO Transit & Easy Access To Hwy 401/403/410. Don't Miss It! (id:53661)
3040 Riverview Street
Oakville, Ontario
Welcome to this beautifully renovated 4-bedroom home, completely transformed from top to bottom, in the highly sought-after Bronte West community! Set on a quiet, tree-lined street just steps from the shores of Lake Ontario, Riverview Park and Bronte Creek, this home offers modern upgrades, spacious living, and incredible attention to detail. The fully remodelled, chef's kitchen is a dream, with high-end finishes, custom cabinetry, quartz countertops, and ample workspace, making it the perfect heart of the home. Upstairs, the primary suite serves as a tranquil retreat, complete with elegant wall panelling and a spa-like ensuite boasting a frameless glass shower and modern fixtures. The fully finished and renovated basement adds even more living space! Featuring a large recreation room, modern laundry area, ample storage, and a newly completed bathroom, this level is perfect for additional family space, a home gym, or an entertainment area. Positioned just steps away from the serene shores of Lake Ontario, residents can easily enjoy lakeside walks, local parks, and charming restaurants nearby. Exceptional schools, boutique shopping, and vibrant community amenities further elevate the unmatched convenience and lifestyle of this coveted neighbourhood. 3040 Riverview Street is your gateway to a beautifully balanced Oakville lifestyle. Don't miss this opportunity to experience refined family living at its very best! (id:53661)
1273 Lansdowne Avenue
Toronto, Ontario
This delightful semi-detached duplex home is bursting with boho charm! Nestled in lush perennial gardens, both in front and back, providing a private and serene setting. The home boasts many original features that add character and warmth. Located in one of Toronto's most sought-after neighbourhoods, directly across from Earlscourt Park, featuring a convenient community centre with outdoor pool, soccer & baseball fields, rink and dog park. Steps to Corso Italia known for its many cafes, restaurants and shops. Close to The Stockyards shopping area and the vibrant Junction neighbourhood. Hop on the bus for a short ride to the Bloor Subway line. The home is currently divided into two apartments so you can live in one of the units and get rental income from the other! Great Investment Opportunity. The Upstairs unit was recently tenanted at $2100 per month but is currently vacant and furnished, ready to be used as a possible turnkey short-term rental or rent both units at current market value. Come see for yourself! (id:53661)


