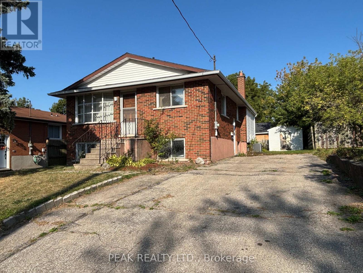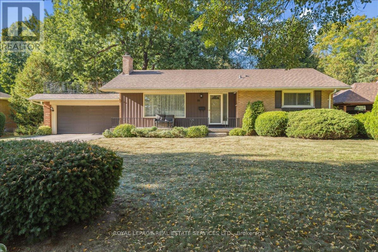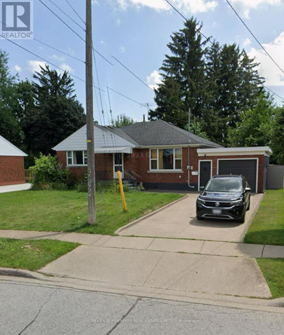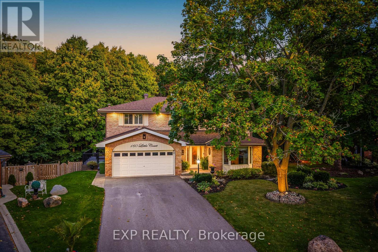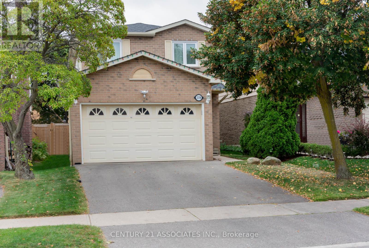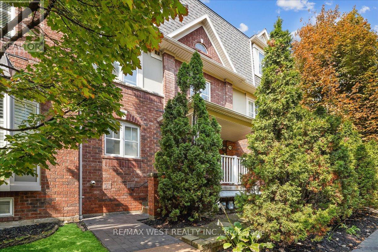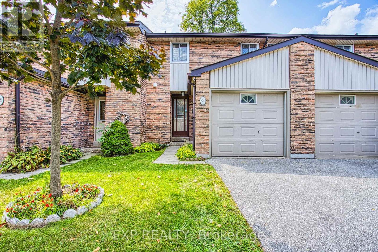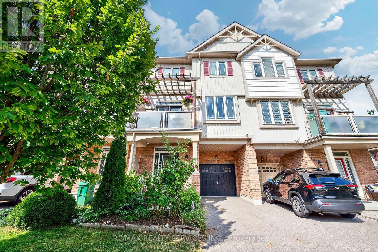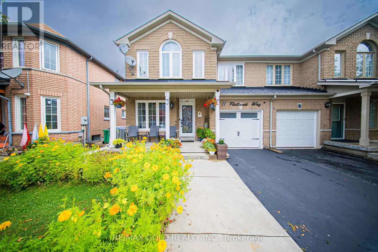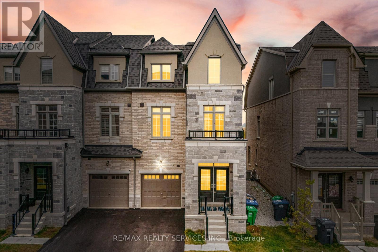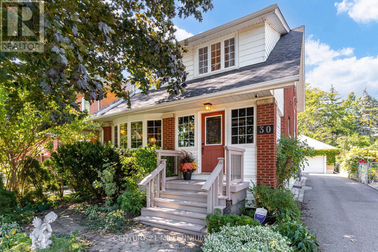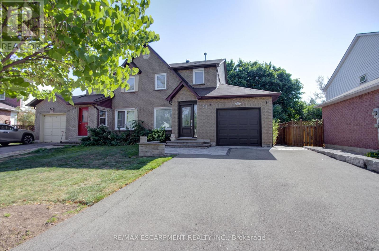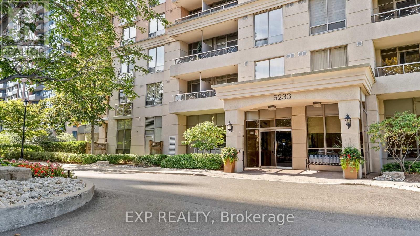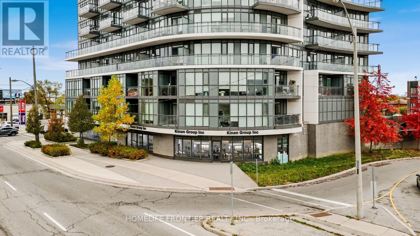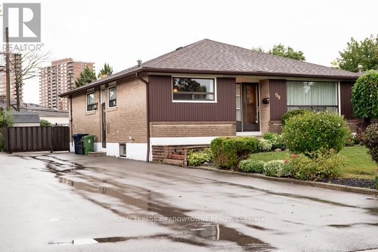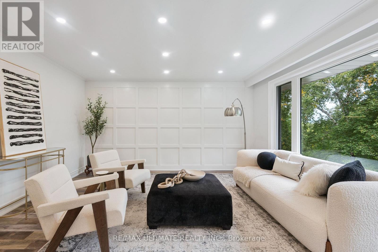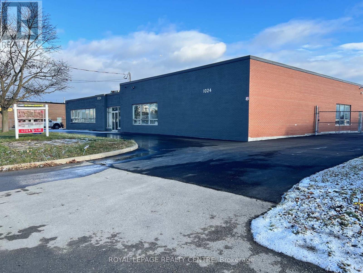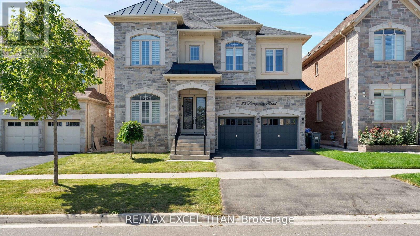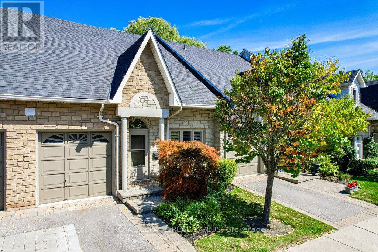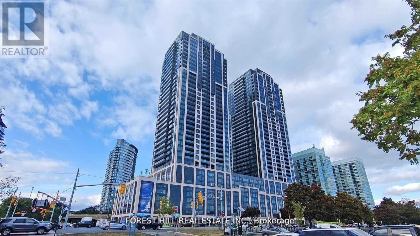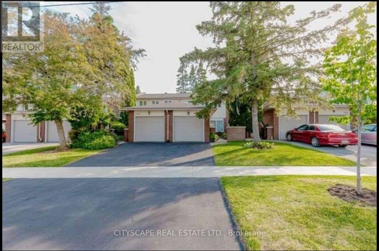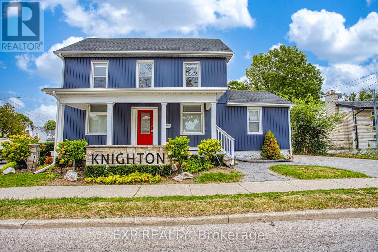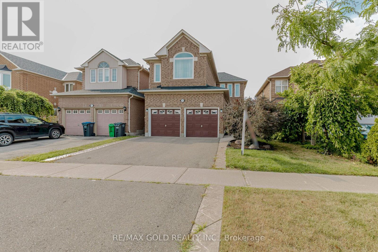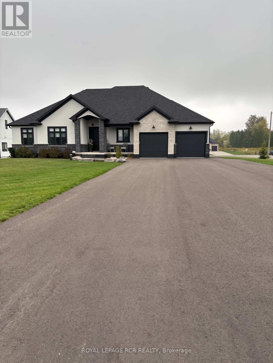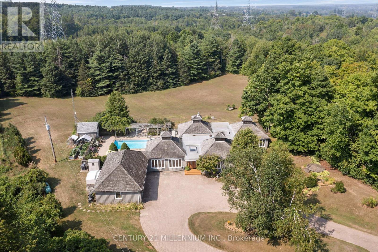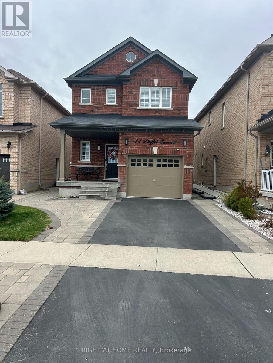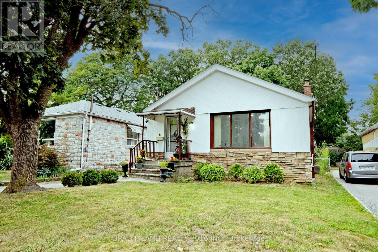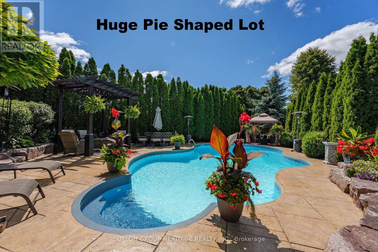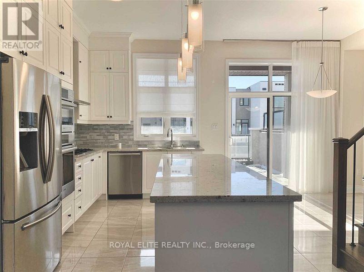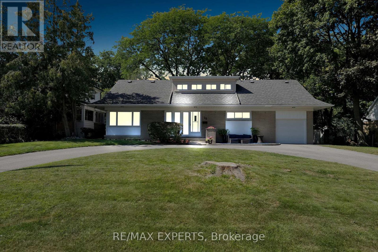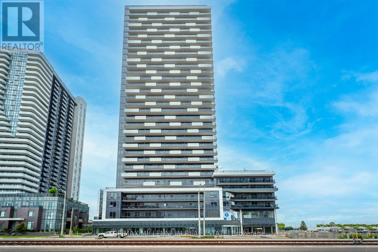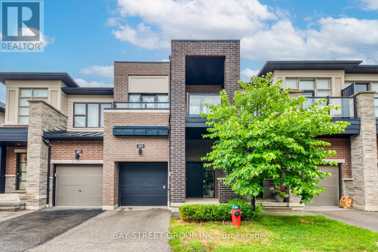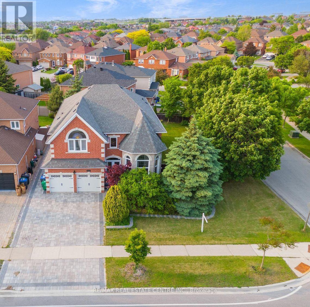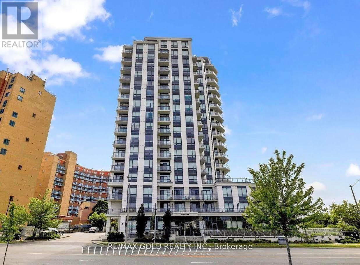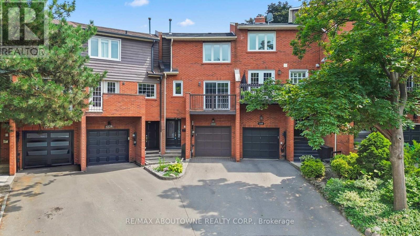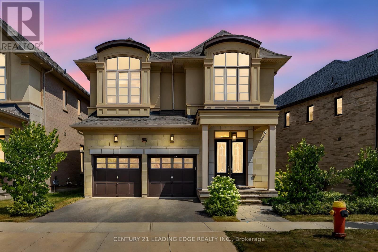79 Henry Street
Cambridge, Ontario
Great prospect this 3+2 Bedroom detached Bungalow in a family-oriented neighbourhood of Galt for First time home Buyers, Investors, DIY Enthusiasts or ambitious Visionaries seeing the opportunity and willing to take on a renovation project. The homes is being sold As-Is, but the space is great, and the price is reflective of the work needed. Capitalizing on key features such as In-Law capability, 2 Separate Entrances to the Basement, Parking Capacity, generous size Backyard, potential of adding a Garage, developing an Open Concept living, etc. are great drivers to get started a successful project like this. Minutes to historic Galt downtown, shopping, schools, parks, public transit. Call today for an appointment and do not miss the chance to make this great value home yours ! (id:53661)
966 Upper Sherman Avenue
Hamilton, Ontario
Truly Unique & Versatile Home! Situated on a corner lot with driveway access from both Jasmine and Upper Sherman, this property offers exceptional flexibility. The concrete driveway accommodates up to 4 vehicles. Enjoy the convenience of a separate basement entrance leading to a fully finished in-law suite. Wheelchair-friendly access with a ramp at the back door and a fully accessible shower on the main level. This home boasts 4 bedrooms, 3 bathrooms, and 4 separate outdoor access points. The private, fully fenced side yard features a deck and hot tub, with patio door access from a bedroom. Inside, you'll find hardwood flooring, generously sized bedrooms, and plenty of potential to bring your own creativity. Ideal for larger families, multi-residential possibilities, or home based business / office use - this home is as versatile as it is spacious. Some photos are virtually staged. (id:53661)
25 Regency Road
London North, Ontario
A Rare Opportunity Awaits! Large Lot On Peaceful Regency Road In The Prestigious Old Hunt Club Neighbourhood. With 130ft Of Depth, 73 Feet Of Frontage, And 95 Feet Wide At The Back, Your Dream 3-bedroom Bungalow Sits On Approximately A Quarter-acre. Set On Quiet, Mature Regency Road With Large Trees And Convenient Access To Nearby Parks, Schools, Golf, And Everyday Amenities This Property Offers A Spacious Setting In A Sought-after Pocket. Property Features A 2-car Garage A Rarity On The Street. Large Front Porch, Rooftop Terrace, And Back Deck Provide Ample Space To Enjoy The Outdoors And Serene Views. Inside, Beautiful Hardwood Floors Span The Three Bedrooms, Living Room, And Dining Area. With Partially Finished Basement, You Will Be Amazed At The Amount Of Space Offered By This Functional Bungalow Layout. Whether Throughout The Home Or The Beautifully Landscaped Outdoor Spaces, There Is A Lot To Love About 25 Regency A Great Place To See Today! (id:53661)
5974 Scott Street E
Niagara Falls, Ontario
Beautiful Detached Bungalow with 2 Ensuite modern EnSite Basement Apartments- built in 2022 with separate Entrances. perfect for investors or families seeking rental income. Main floor features 3 bedrooms, 1 full bath Bright living room and a functional kitchen. Basement two self contained suites, each with its own living room, kitchen, bathroom and bedroom and private entrance. Large backyard and a private driveway, parking for up to 4 cars* Brand new furnace and* Brand new AC, great tenants in place, willing to stay. Cooperating Agent and Buyer must verify dimensions, measurements and taxes. Seller and the Listing Agent do not warrant the retrofit status of the Basement. Easy to Show and Ready for its next owner. Seller is RREA. (id:53661)
160 Little Court
Caledon, Ontario
Welcome to 160 Little Court, a rare offering on Boltons most exclusive 7-home private court. This exceptional 4-bedroom family residence sits on nearly half an acre with no neighbours behind, backing onto protected conservation. The true showstopper is the sun-drenched southeast-facing backyard a one-of-a-kind retreat featuring a heated saltwater pool, pool bar, and pool shed, with expansive green space still left for kids, pets, or gardens. Complete privacy, morning-to-afternoon sun, and tranquil views make this backyard unmatched in Bolton. Inside, discover a bright and spacious layout with a formal living room (gas fireplace, bay window, built-ins), elegant dining room, open-concept family room (gas fireplace, custom shelving), and a large family-sized kitchen with granite counters, stainless appliances, and walkout to your backyard paradise. Upstairs offers 4 generous bedrooms, including a renovated primary ensuite with double sinks and walk-in shower. The walkout basement features a cedar-lined closet, large cold room, and wood stove. With parking for 8, renovated bathrooms, and walk-to-town convenience near schools, parks, and trails, this extraordinary home is designed for the family who deserves the rarest combination: privacy, prestige, and unforgettable outdoor living. (id:53661)
3158 Harris Crescent
Mississauga, Ontario
Stunning renovated 4 bedroom detached Edenwood Model with over $100K in renovation in last 3 years! In high demand Plum Tree School District! Hardwood main & laminate second floor, renovated 2nd floor washroom! Nice wainscoting & crown moulding, fireplace, spacious eat-in kitchen with granite counters, walk out to deck & yard! Newly renovated curved stairs lead to 4 comfortable bedrooms! Freshly painted. Fully finished basement reno with heated floors (as is) & gorgeous 5pc bath, renovated laundry room and new installed closets with ample storage! Great garden with shed. Perfect for children! New gutters with leaf filters 2022! All new double pane windows 2022! New main custom door and access door from garage! New pot lights on main floor! (id:53661)
261 Prescott Avenue
Toronto, Ontario
Investors dream or First-Time Buyers gem! Welcome to this detached duplex in the vibrant Weston-Pellam community of Toronto! Situated on a rare double lot, this property is truly a unique find, offering both spacious living and income potential. The flexible duplex layout allows the new owner to enjoy a primary residence while benefiting from additional rental income to offset mortgage costs. The main level features a generous living and dining area, ideal for family gatherings, while the upper level offers three spacious bedrooms, including a primary ensuite. The lower level provides even more versatility with two additional bedrooms, a bathroom, kitchen and walk-out access perfect for creating a self-contained unit. This home is ready for your personal touch. With vision and updates, it can be transformed into a modern residence or a strong investment property in one of Toronto's growing neighborhoods. Steps to transit, parks, schools, and shopping, this property combines convenience with long-term value. Don't miss the chance to customize this home to your needs and make it truly yours! Beyond its current use, the double lot offers exciting possibilities for the future. Whether you envision expanding the existing home, creating a garden suite, or exploring redevelopment potential, this property opens the door to multiple opportunities (subject to city approvals; buyers to perform their own due diligence) (id:53661)
3 - 790 Neighbourhood Circle
Mississauga, Ontario
Bright, stylish, and full of character! This cheerful townhouse blends modern loft-style design with generous living spaces that feels both inviting and functional. The open-concept main level features a spacious living room great for relaxing or family time, a dining area that overlooks the sleek kitchen with its striking vaulted ceiling plus ample cabinet and counter space. The primary suite is a true retreat complete with a walk-in closet and 3-piece ensuite, while the second bedroom offers plenty of flexibility whether for family, guests, or a nursery. Upstairs, the loft level adds incredible versatility with a spacious den that's perfect for a home office, creative studio, or playroom. A wrap-around rooftop terrace with composite decking and gas BBQ hookup complete this beautiful home. The unbeatable location makes commuting a breeze with quick access to the GO Station and major highways. Schools, shopping, trails, and the hospital are all just minutes away. (id:53661)
202 - 1165 Journeyman Lane
Mississauga, Ontario
Welcome to Clarkson urban towns. Corner unit with open Views. Upgraded Unit with 2 Balconies and Laminate in Bedrooms, Living and Dinning. 2 Sunny Spacious Bedrooms with 2.5 Washrooms. Master With En-Suite Washroom and W/O To Balcony. Stainless Steel Appliances. Open Concept With 9 Ft Ceiling. One Underground Parking Plus Locker. En-Suite Laundry With Stacked Washer/Dryer. (id:53661)
84 - 680 Regency Court
Burlington, Ontario
Welcome to 680 Regency Court, Unit 84 a beautifully maintained townhome in one of Burlington's most convenient and desirable locations. Perfectly situated just steps to Burlington Centre, close to parks, schools, public transit, and with easy highway access, this home truly puts everything you need right at your doorstep. Inside, you'll appreciate the fresh updates with brand-new windows throughout (2024), filling the home with natural light. Complementing the bright interior are the newer hardwood floors, adding warmth and style to the spacious layout. The home offers comfortable living and dining areas, generous-sized bedrooms, and plenty of room for family living or entertaining. The attached garage provides added convenience, while the well-kept grounds and community setting create a welcoming atmosphere. Condo fees include building insurance, exterior maintenance, common elements, landscaping, roof, water, and windows offering worry-free, low-maintenance living. Whether you're a first-time buyer, growing family, or investor looking for a fantastic opportunity in a prime Burlington location, this townhome is an excellent choice. (id:53661)
7 Alnwick Avenue
Caledon, Ontario
Spacious, bright, and beautifully upgraded townhouse in sought-after Southfields, featuring over $60K in recent renovations including a stunning gourmet kitchen with tall custom cabinets, oversized quartz island with gas cooktop and much more Enjoy Engineered hardwood floors, 9 ceilings, upper-level laundry, a walkout balcony from the living room, and a large foyer with direct garage access. Conveniently located minutes from major highways, parks, shopping, and walking trails this move-in ready home is a must-see! (id:53661)
11 Flatlands Way
Brampton, Ontario
Welcome to this beautifully upgraded 3-bedroom, 3-bathroom home, perfectly situated in a prestigious and family-friendly neighborhood. Featuring a bright, carpet-free open-concept layout, this residence offers modern living at its finest. The upgraded kitchen (2021) and main floor fridge (2023) add style and convenience, while the expansive deck provides the perfect space for outdoor entertaining. The fully finished legal basement apartment, with two separate entrances, private garage access, and a stylish 3-pc bath, offers excellent income potential or versatile space for extended family. Recent updates include a newer roof (2017), modern appliances (2020), furnace(2021), and a new garage door (2022)ensuring true move-in readiness. Located just minutes from top-rated schools, hospitals, shopping, recreational facilities, transit, and major highways, this home delivers the perfect blend of comfort, convenience, and opportunity. An exceptional choice for first-time buyers and growing families alike! (id:53661)
38 Foxsparrow Road
Brampton, Ontario
** 2910 Square Feet ** Rare To Find 3+2 Bedrooms Stone Elevation End-Unit House With 4 Washrooms In Demanding Torbram & Countryside Area! Rare To Find 2 Bedrooms & Full Washroom In Main Floor** Double Door Grand Entry With Open To Above Foyer! Sun-Filled House Comes With 3.5 Washrooms! Family Size Upgraded Kitchen With Quartz Counter & Backsplash, Under Valance, Crown Molding, Upgraded Floor Tiles, S/S Appliances & Massive Center Island! Laminate Floor In Main Floor & Hardwood On 2nd Floor! Separate Living/Dining & Family Rooms With Walk Out to Wooden Deck! 9 Feet High Ceiling In Main & 2nd Floors! All Good Size Bedrooms! Master Bedroom Comes With 4Pc Ensuite, Walk In Closet & Balcony. ** No Side Walk Driveway ** Few Mins To Hwy 410, Trinity Mall & Bramalea City Center! Very Central Location!! House Shows 10/10. Must View House* (id:53661)
30 Frederick Street
Brampton, Ontario
Discover this beautifully appointed, fully detached two-storey home nestled in the heart of Downtown Brampton, offering approximately 2,000 square feet of refined living space. Ideally located within walking distance to local entertainment, the GO Train station, and a variety of amenities. Open-concept layout featuring a spacious sunroom/porch dorned with transom and bay windows, complemented by a cozy gas fireplace. Formal living and dining area with wide-plank hardwood flooring, crown molding, and charming leaded glass windows. Extended hallway leading to a bright eat-in kitchen with ample white cabinetry, island with pull-out drawers, open shelving, and stainless-steel appliances. Convenient three-piece bathroom with a separate shower stall and main-level laundry. Inviting family room with cathedral ceilings and skylights, offering abundant natural light. Step out to a pergola, covered wooden deck overlooking a whimsical English-style garden, complete with ivy, perennial blooms, and a tranquil pond. Three generously sized bedrooms with large picture windows. Four-piece bathroom featuring a Whirlpool soaker tub and expansive vanity. Separate side entrance to a spacious recreation room with a Franklin-style gas fireplace. Fourth bedroom and a two-piece powder room, ideal for guests or extended family. Double car garage and a private driveway accommodating up to five vehicles. Rich character throughout, highlighted by exquisite millwork and thoughtful modern upgrades. This exceptional property blends timeless charm with contemporary comfort, an absolute must-see! (id:53661)
214 Ross Lane
Oakville, Ontario
Private Pie Shaped Lot on a Quiet Cul-de-Sac in Sought after River Oaks- This Open Concept Semi Detached Home backs onto Crosstown Trail just steps to Munns Creek- Thoughtfully Updated Main Level features rich Oak Floors, pot lights, Neutral Designer Paint Colours, Upgraded European White Kitchen with Quartz Counters, Breakfast Bar, Pendant & Undermount Lighting, Stainless Steel Appliances, Backsplash & Sliders to the Fenced, Mature Backyard- Custom Patio, Stone Water Feature and gate to the Nature Trail- Convenient 2 Piece Powder Room- Spacious Bedrooms, Updated 4 piece Bathroom- Finished Rec Room, Workshop with window & Potential to be a 4th Bedroom plus Coldroom/ Storage Area all complete the Lower Level- Oversized Driveway for 4 Cars- This in -demand North Oakville community features Top Rated Schools, the River Oaks Community Centre, Sixteen Mile Sports Complex, Nature Trails, shopping, restaurants, transit, plus easy access to all major highways (id:53661)
420 - 5233 Dundas Street W
Toronto, Ontario
Rarely offered and truly exclusive! This open-concept 2-bedroom, 2-bath condo is one of only a few units in the entire building offering a massive 500+ SQFT private terrace plus a separate balcony. Imagine the luxury of hosting, gardening, or relaxing outdoors with space that rivals most backyards, all while staying in the heart of the city. Inside, enjoy a bright, open layout with modern finishes, stainless steel appliances, energy-efficient lighting, and plenty of storage. Two premium underground parking spots and two oversized lockers provide unmatched convenience. Monthly maintenance fees include all utilities except Hydro. Indulge in resort-style amenities, including an indoor pool, gym, party room, guest suite, golf simulator, library, and billiards room. All of this is just steps from Kipling GO & Subway, which offers an effortless downtown commute. This is more than a condo, it's a lifestyle upgrade, and opportunities like this are incredibly rare. Dont miss the chance to own a unit with a terrace this size. (id:53661)
1 & 2 - 16 Mcadam Avenue
Toronto, Ontario
Fantastic Opportunity Knocks! These 2 Commercial Units combined totalling 2,647sqfeet, (Unit 1 = 1647sqft, Unit 2 = 1000sqft) are ideal for Medical, Dental, Pharmaceutical or Other Professionals, prime location across from Yorkdale Mall, HWY 401 & 400! Professionally Finished Interior, modern & contemporary design throughout (3 Offices, Board/Meeting Room, Full Bath & Security System). Ample Parking with 18 Underground Visitor Spaces (+ 1 Owned Parking Spot per Unit) & 5 Lockers included! The Property's Zoning allows many multiple Uses; Medical, Dental, Pharmacy, Professional, Retail & more. (id:53661)
99 Silverstone Drive
Toronto, Ontario
Welcome to a rare 4 bedroom Bungalow with all bedrooms on the main floor. This home has stunning hardwood floors, barely touched in the last 6 decades. A solidly built home with a high basement and a private driveway. The driveway can be divided with a fence as in other properties in the area. This wonderful home needs updating, but any money spent will be to the benefit of the buyer. This home was lovingly maintained for years with a oversized yard with shed. Schools are a short walk away. Shopping, public transit and highways are only a few minutes away. Though the basement is unfinished, it's high and dry and has a separate entrance affording the opportunity to build an in-law suite, or simply double your already generous living space. Hard to find fault in this home and the pricing is superb for a fully detached all brick home with the roof replaced in 2022 and the furnace and A/C replaced in 2017. All windows have been updated from the original. (id:53661)
68 Barkwin Drive
Toronto, Ontario
Welcome to your dream home in Etobicoke! This beautifully renovated back split 4 offers modern living with timeless charm. Featuring a fully finished basement with a private in-law suite and separate walk-out, this home is perfect for extended family or additional income potential. From the moment you arrive, the statement arch doorway framed with classic brickwork sets the tone for the elegance inside. Step into a bright and spacious layout, upgraded with brand-new windows and doors throughout. Every detail has been thoughtfully updated for style, comfort, and peace of mind. All walls have been redone with crown molding to add a statement to every room. New floors and smooth ceilings with Pot lights. Nestled on a private ravine lot, fully fenced for security and serenity, you'll enjoy nature and privacy right in your backyard. Convenient Located close to schools, parks, and transit, 5 min to the hwy, Costco and more this is the perfect place to call home. (id:53661)
580 Duncan Lane
Milton, Ontario
Amazing central Milton location. Living space of 2078 sq ft (rare for a townhouse). Stunning end unit Freehold Townhouse (like a semi) in the heart of a luxurious Community in Milton. House features 4 bedrooms, 3 bathrooms with separate family and living. A highly desirable layout living room, big windows bright space, open concept kitchen. This house features 9FT ceiling on the main floor, quartz counter top, amazing upgrades and a plus that there is no CARPET anywhere in the house. Spacious kitchen, pot lights on the main floor, laundry on the ground floor, upgraded countertops in all bathrooms, deck in the backyard, central air conditioner, garage door opener and many more. Closer to schools, amenities, parks, groceries, highways etc. Unfinished basement gives ample potential for an in law suite or rental potential with separate entrance. Perfect for the first time home buyers, investors or even if you are looking to upsize/downsize. **** This house is a must visit**** (id:53661)
1024 Rangeview Road
Mississauga, Ontario
9829.46 Sq Feet In Prime Mississauga Location Close To Lakeshore Rd And QEW 11 Foot Clear Height. Landlord Will Install Drive In Doors Where Needed. Landlord Is Currently Upgrading Washrooms And Foyer ( In Process). Just Sprayed Unit (2025) On Going Cleaning Unit As Well Lighting And Heating Systems Have Been Upgraded (2025) Parking Lot Recently Re Paved (2025) Zoned E2 - 21 Employment Co-Operating Agents To Confirm With The City Of Mississauga All Uses Prior To Any Written Offers To Lease. (id:53661)
32 Longevity Road
Brampton, Ontario
Welcome to 32 Longevity Road, Brampton A Rare Luxury Offering in a Prestigious Community! This stunning residence offers over 6,200 sq. ft. of total finished living space, including a brand-new legal 2-bedroom basement apartment plus an additional recreation/entertainment area for the homeowners private use. With approximately 4,406+ sq. ft. above grade, this home blends elegance, functionality, and family-friendly design.Step inside to soaring 10 ft ceilings on the main floor, upgraded large-format tile, and solid hardwood flooring throughout. A sun-filled open foyer welcomes you into a thoughtfully designed layout featuring a private office/library, separate formal living and dining rooms (with custom waffle ceiling design), and an expansive family room with fireplace. The chefs kitchen boasts granite countertops, a center island, walk-in pantry, and an open breakfast area overlooking the backyard ideal for day-to-day living and hosting. Upstairs, find four spacious bedrooms, each with en-suite or semi-en suite baths. The primary retreat offers a spa-like 5-piece en-suite and a large walk-in closet. A combination of oak stairs with iron pickets, pot lights, and modern light fixtures enhance the homes stylish feel. The professionally finished legal basement provides income potential or multi-generational living with its 3-bedroom unit and 2 separate entrance, plus an entertainment zone exclusively for the homeowner. Set in one of Brampton's most desirable neighborhoods, this property offers the perfect balance of city and country living. Enjoy walking distance to Walmart, Home Depot, banks, top-rated schools, and beautiful local parks. At the same time, families can experience nearby apple farms and orchards, where kids can enjoy seasonal fruit picking-capturing that unique countryside lifestyle without leaving the city.A rare opportunity to own a home that delivers scale, character, and lifestyle in one complete package. (id:53661)
6 - 1010 Cristina Court
Mississauga, Ontario
Renovated, Executive Townhome, rarely available Bungaloft with Main Floor Primary Bedroom & Ensuite. Nestled on a cull de sac in the private enclave of Turtle Creek, backing onto ravine. Just steps to Lake Ontario, nature trails & Jack Darling Park. This home backs onto mature combination of coniferous and evergreen trees, making for a most private & serene retreat. Inside the open concept layout features an impressive great room with soaring 23 foot vaulted ceilings, rich hardwood floors & a walk-out to a spacious deck overlooking the yard & mature trees. A beautiful renovated Kitchen boasts Carrara style quartz countertops with waterfall feature on the peninsula. Generous counter provides space for a breakfast bar or an awesome area for entertaining. Soft Close cabinets provide a choice of Pantry with slide out drawers, Pot Drawers, Tray Cupboards-Lazy Susan's, Room for everything! The PRIMARY BEDROOM, ON THE GROUND LEVEL, overlooks the natural greenery from the picture window, complete with renovated washroom with oversized shower, and sooo much closet space with built in cabinetry. The spacious 2nd bedroom also on the main floor, and with a vaulted ceiling, overlooks the garden & enjoys an oversize closet. The Loft boasts a relaxing sitting area overlooking the great room & includes a 3rd bedroom, complete with full washroom and walk-in closet. The lower level has a finished family room area with above grade window & corner fireplace. There is also a large unfinished area awaiting your imagination. There are laundry facilities on both lower level & the main floor. New windows throughout, New patio door-everything is ready Just move in. Conveniently located in the vibrant community of Clarkson and Port Credit. Enjoy the festivals, many restaurants & shopping. Easy access to Public Transit & Go train. The perfect combination of nature and urban living. (id:53661)
1065 Rebecca Street
Oakville, Ontario
Redefine Elegance In This Masterfully Designed Residence Where Timeless Architecture Meets Modern Sophistication. Created By Rohit Bhoite, An Internationally Renowned Interior Designer With An Unwavering Passion For High-End Finishes, This Custom Home Is A Rare Statement Of Artistry And Craftsmanship. Situated On An Impressive 75X150 Ft Lot With Over 6000 SqFt Of Meticulously Designed, Functional Living Space Across 3 Levels. Located In The Prestigious Pocket Of Southwest Oakville Surrounded By Amenities And Walking Distance To Lake And Top Rated Schools Including Appleby College. Step Into The Welcoming Entryway Framed By Graceful Archways And Soaring Ceilings Leading To Open Concept Living And Dining Room With Luxury Trimwork And Integrated LED Cove Lighting. The Home Office Is A True Statement Of Space With Its Bold Character And Dramatic Windows To Create An Atmosphere Designed To Inspire And Ignite Creativity. The Gourmet Chefs Kitchen Is A True Showpiece Offering A Sleek, Oversized Calacatta Quartz Waterfall Island, Two-Tone Custom Cabinetry, Integrated Thermador Appl, Luxury Porcelain Backsplash Complete With W/I Pantry And Servery. The Family Room Showcases Italian Marble Fireplace Mantle Highlighted By Graceful Travertine-Inspired Archways And B/I Shelving. The Main Level Is Complete With W/O To Deck And Fully Enclosed Yard, Direct Access To The Dbl Car Garage And Mudroom, And Iconic Milano-Inspired Powder Room. Upper Level Offers 3 Skylights, Full Laundry Room And 4 Spacious Bedrooms, All With Ensuite Baths And Spacious Closets. The Primary Retreat Features Spacious His&Hers W/I Closets Complete With B/I Custom Shelving, Elevated Lighting, Fireplace And 5Pc Spa-Quality Bath. Fully Finished Lower Level Offers 2 Additional Bedrooms, 1.5 Baths, Custom Glass Enclosed Wine Bottle Storage, Fitness Centre, Home Theatre And Expansive Living Area With Kitchenette. Experience The Perfect Balance Of Luxury Modern Design And Timeless Warmth. Your Dream Home Awaits! (id:53661)
3703 - 20 Shore Breeze Drive
Toronto, Ontario
Live above it all in this luxurious upper-level suite at the renowned Eau Du Soleil Water Tower by the lake. This stunning unit has been recently painted and offers 539 sq ft of thoughtfully laid out space to maximize functionality and natural light. Brand new laminate flooring through out connecting the open-concept living & dining space with balcony offers seamless indoor/outdoor living. Ensuite laundry and owned locker & parking included for your convenience. Enjoy premium unique features not available to other owners: smooth ceilings, wine storage locker & cigar humidor in the private water lounge. Enjoy the walk-in closet and large windows in the bedroom, blinds throughout, plus spacious den. World-Class Amenities include fully equipped fitness centre (spin, yoga & pilates studios, floor strength training zone, mixed martial arts studio), indoor saltwater pool, hot tub & infinity terrace, private theatre, games room, party & meeting rooms, kids play area, guest suites, 24 hour concierge & more! Steps from Lake Ontario, the Humber Bay trail, parks, local shops, cafes, and waterfront dining. Quick access to TTC, Mimico GO Transit, and the Gardiner Expressway makes commuting a breeze. Live in one of Toronto's most scenic and sought-after waterfront communities. (id:53661)
4108 - 1926 Lake Shore Boulevard W
Toronto, Ontario
Waterfront Living At Its Finest! Enjoy The Sunrise , Beautiful Lakeview, Sunset And Unobstructed View Of Downtown With The Cn Tower. Very Close To The Gardiner Expressway, Qew, Hwy 427, Mimico Go Station, Airport, And Steps To The Lake. (id:53661)
152 Kenwood Avenue
Burlington, Ontario
Located In Sought After South Burlington Steps Away From The Lake. Move In Ready, Highly Upgraded 3 Bed 3 Washrooms Townhome. Upgraded Bright White Kitchen With Quartz Counters Complete With Waterfall Edge, Undermount Sink And Stainless Appliances. Open Concept Main Floor Layout Offers Ample Room For Dining Table And Large Seating. 3 Sizeable Bedrooms. Master Bedroom Easily Fits King Bed. Newly Fenced Backyard With Access To Open Area. Finished Basement With Full Washroom And Finished Laundry/Storage. Smoke Free, Pet Free, Sparkling Clean. Condo Fees Include Water, Grass Cutting Weekly On Site Playground And Guest Parking. 10 Mins To Go Station. Front Yard Opens To Skyway Community Centre. Within Walking Distance To Burloak Waterfront Park, Elementary Schools And Other Amenities. (id:53661)
7399 Terragar Boulevard
Mississauga, Ontario
Welcome to this beautifully upgraded and meticulously maintained detached 4-bedroom home!! Located in a highly sought-after and family-friendly neighborhood!! This stunning, carpet-free residence offers a perfect blend of style, comfort, and functionality!! Ideal for growing families or those who love to entertain!! The main floor was recently upgraded with modern flooring in 2023 and the entire home has been freshly painted in a tasteful, neutral palette to suit any decor!! The spacious and open-concept layout is filled with natural light, creating a warm and inviting atmosphere throughout!! Upgraded Washrooms and Windows!! The main level features elegant lighting, including pot lights with dimmer switches, offering both ambiance and convenience!! The upgraded hardwood staircase adds a touch of sophistication and leads to a fully finished basement designed for enjoyment, complete with a sleek wet bar, perfect for entertaining guests or creating your own personal retreat!! Additional highlights include outdoor pot lights that surround the entire home, enhancing curb appeal and providing added security!! Large deck in the Back Yard !! The impressive double-door front entry features decorative glass with iron inserts!! The basement also offers a cold cellar and ample storage space!! Situated within walking distance to excellent schools, parks, shopping centers, GO Station, and bus routes!! This home offers unmatched convenience for commuters and families alike!! Every inch of this property has been thoughtfully upgraded with quality finishes and attention to detailready for you to move in and enjoy!! Don't miss this incredible opportunity to own a turnkey home in a prime location! (id:53661)
Bsmt - 117 Parker Drive
Wellington North, Ontario
1600+ Sq Ft executive Legal Bsmt Apt fully upgraded with 9' ceilings and luxury finishes in executive new neighbourhood. This home sits on 3/4 acre lot and offers a bright open concept layout with lots of natural light, vinyl flooring, upgraded lighting, 2 large bedrooms both with w/i closets, gourmet kitchen w/ tons of cupboards and quartz counters, private entrance and ensuite laundry. Primary bdrm features a gorgeous 3 pc ensuite and feature wall. Legal bsmt only with shared use of backyard. Parking for 4 cars. All outdoor maintenance is included in price; grass cutting and snow removal! Basement has it's own HVAC system and temp. controller plus 3 layers of soundproofing in between. This is a bright and large bsmt-Not your typical bsmt. 7 mins north of Arthur in Kenilworth and 7 mins south of Mount Forest. Rent is plus utilities. (id:53661)
5136 Fifth Line
Erin, Ontario
Your wait for paradise is over! This 17-acre property features two paved driveway entrances, a beautiful spring fed pond, complete privacy and an exquisite 4-bedroom, 3-bathroom home. Drive up the tree lined driveway as the stress of your day escapes you and is replaced by peaceful easy feelings. This custom build has a smart layout with stunning views from every window, and the primary suite will make you never want to leave it! The lovely kitchen is this centre of the design opening to a breakfast nook, library, and dining room, plus the bedroom wing of the home. The great room is bright and airy walking out to the inground saltwater pool and sun filled patio. The walk out lower level is home to a huge rec room, a full bathroom with a sauna, laundry and so much storage. Efficient Geothermal heating, five fireplaces, seven walkouts, chicken coop, veggie gardens, a sugar shack plus a small barn and acres to wander and relax. Only 35 minutes to the GTA, 8 minutes to the village of Erin and 20 minutes to Guelph. Your rural oasis is waiting for you, do not miss it! (id:53661)
14 Duffel Crescent
Halton Hills, Ontario
Absolutely gorgeous House on a Family Friendly Crescent In Georgetown South. The Tennessee Design By Remington Homes . Featuring a Beautiful kitchen with new S. S. appliances and walkout to patio. Open concept Living room with a cozy fireplace and a dining room, Hardwood in both The living room and Dining room. The second floor features a Gorgeous large Master bdrm with a new Glass shower, 4 pcs.Bath, and another 2 large bedrooms. Shutters on all windows ,Freshly painted with natural colour. a very beautiful backyard with a patio, and play ground for kids, separate entrance to a basement that is waiting for your Finishes. Interlock on the front porch. Nicely Finished Garage. (id:53661)
22 - 130 Robert Street
Milton, Ontario
Welcome to The Fairfields, a private enclave of executive townhomes in Milton's downtown core. Overlooking lush green space, a stream, and the Milton Fairgrounds, the setting feels both private and serene. This end-unit offers a bright, open layout with hardwood and ceramic tile throughout the main floor. The Great Room, accented with pot lights, crown moulding, and a cozy gas fireplace, flows seamlessly into the kitchen and out to the private garden and sunlit patio, perfect for relaxing or entertaining. A main-floor laundry with direct access to the double garage adds everyday convenience. Upstairs, three generous bedrooms include a primary retreat with a soaker tub and separate walk-in shower. Cozy broadloom and California shutters bring warmth and elegance to the bedrooms. The professionally finished lower level extends the living space, ideal for a family room, games area, or theatre. At The Fairfields, low-maintenance living means snow removal, lawn care, exterior window washing, and other upkeep are all taken care of for you. That gives you more time to enjoy the company of your neighbours or explore Milton's historic Main Street lined with cafés, shops, restaurants, and community events,all just steps from your door. This is more than a home-it's a lifestyle in one of Milton's most sought-after communities. (id:53661)
42 Lynnford Drive
Toronto, Ontario
An exceptional opportunity to own a completely renovated all-brick bungalow, offering over 1,200 sq ft of sophisticated living in one of Etobicoke's most coveted enclaves. Thoughtfully reimagined, the main floor now features a brand-new washroom, updated flooring throughout, and sun-filled open-concept interiors, while a private side entrance leads to a fully finished, recently renovated lower level, making it ideal for multigenerational living, rental income, or turnkey Airbnb use. Perfectly positioned moments from Cloverdale Mall, Sherway Gardens, Kipling Station, GO Transit, and major highways, this home combines convenience with tranquility, surrounded by lush parks, upscale shopping, and premier amenities. Every detail has been thoughtfully curated for modern living, blending elegance, comfort, and opportunity. Ready for a buyer seeking a smooth, fast closing, this residence is the ultimate balance of lifestyle and investment potential. A rare find in todays market! (id:53661)
35 Pondmede Crescent
Whitchurch-Stouffville, Ontario
This one will Excite you!!! Huge Pie Shaped Yard. One of the largest lots in the subdivision. Enjoy endless Summer days in your own, private, dream, Resort like backyard. Professionally landscaped Front & Back with a huge 18 x 38 Ft. Inground pool. The pool area offers optimum privacy, surrounded by towering Emerald Cedars ( 44 in Total ) Huge patterned concrete pool deck. Newly stained Pergola, 14 large Armourstone landscape rocks that add timeless appeal surround the pool deck, as well as a custom wrought Iron fence W/double gates seperating the pool, ensuring maximum safety for kids. You'll also find a large hexagon gazebo. Custom Pool House With maintenance free exterior walls, with kitchenette, fridge & sink, & bathroom , outdoor bar ledge, Interior/Exterior Pot Lites, . Roof (3 yrs.) Furnace (8 yrs. ) Water softner ( 2 Yrs. ) New Insulated Gar. doors. Most trim, baseboards & doors newly painted, ceilings on main newly painted. NOTE: Separate side entrance to Bsmt. Large kitchen with views of the pool/yard, extended maple cabinets, moulding, granite counters, garburator, porcelain tiles. Open concept Fam. Rm. with custom oversized windows, wooden shutters, pot lites & gas fireplace. Formal Din.Rm., Library, & Mud Rm. New floors on 2nd. level. Large 2nd. Floor Laundry Rm. with upper & lower cabinets, large spacious bdrms. Beautifully appointed residence with a large covered front porch. Come see this stunning entertainer's delight. No expense spared in crafting this show-stopping backyard complete with custom landscaping designed for pure relaxation. Its like being on vacation, every single day. , this one-of-a-kind property delivers on every level. Walking distance to schools, park with trails is at the end of the street, walk to transit. 5 min's to Go Station. Close to schools, walking distance to new Catholic High School. Approx. 10 Km to hospital (id:53661)
605 Marc Santi Boulevard
Vaughan, Ontario
Stunning 3-Story Double Garage Freehold Townhouse In The Heart Of Thornhill Valley. New, Modern&Chic 3Bdr 4Bath Over 2100 Sqf Of Luxury Living. Full Of Upgrades Soaring 9/10/9" Smooth Ceilings Throughout. Upgraded Tall Kitchen Cabinets, Granite Counter, Large Island, S/S Bosch Appl, Upgraded Bathrooms Vanity And Sinks. Perfect Open Concept Family Home W/3 Balconies, Organized Closets&Extra Long Driveway. Best Location, Walking Distance To Parks, School, Plazas, Shopping. (id:53661)
20 Havenridge Drive
Toronto, Ontario
Set on a rare and expansive 84 x 150 ft lot in the highly desirable Golfwood Village Community, this beautiful treed lined property offers over 3,000 sq. ft. of living space and endless potential for those looking to renovate, build new, or simply move in and enjoy. The thoughtful layout of the main floor is both functional and inviting, featuring expansive principal rooms filled with natural light throughout.The spacious kitchen includes a walk-out to the backyard oasis, perfect for entertaining or enjoying serene mornings outdoors. Upstairs, you'll find four generously sized bedrooms, ideal for families of all sizes.The finished basement with a separate walk-up entrance presents incredible in-law suite potential, with ample space for extended family or guests.Step into your own private retreat, this expansive backyard offers an incredible outdoor living experience rarely found in the city. Framed by towering, mature trees that provide natural shade and privacy, this oversized lot features a lush, landscaped setting perfect for both quiet relaxation and entertaining.At the heart of the yard is an in-ground pool, ideal for summer gatherings, family fun, or unwinding after a long day. With its serene atmosphere and generous proportions, this backyard delivers the ultimate blend of function, beauty, and potential, making it a true extension of the home. Conveniently located near the Weston Golf & Country Club, with quick access to major highways, the airport, nature trails, and everyday amenities, this property offers a rare combination of location, lifestyle, and opportunity. (id:53661)
250 - 3025 The Credit Woodlands
Mississauga, Ontario
PRIME LOCATION. Amazing ready to move in condominium in prime Mississauga location. This condominium features 4 great size bedrooms with 2 bathrooms, 2 large balconies, private locker and 1 underground paring included in the monthly rent. Very close to all amenities, grocery stores, easily accessible public transport, close to Erindale GO station. Short drive to Square One shopping center and University of Toronto. Common elements include swimming pool, sauna, gym, part room and sports room. This home has a guaranteed potential of making it your home. DO NOT MISS THIS GEM!!! (id:53661)
2211 - 5105 Huronatrio Street
Mississauga, Ontario
Welcome to this brand new, beautifully upgraded 2 + 1 bed, 2 bath home perched high on the 22nd floor. With over $10k in upgrades, including a kitchen island, quartz counters, and stainless steel appliances, this residence combines luxury with functionality in one of the city's most desirable locations. Enjoy abundant natural light and panoramic city views from the expansive windows, or step out onto your spacious private balcony-perfect for morning coffee or evening entertaining. The thoughtfully designed layout features two generously sized split bedrooms for added privacy, two full bathrooms with modern finishes, and a versatile den, ideal for a home office or reading nook. With its elevated position and premium upgrades, this unit offers a rare blend of space, style, and views. Rent includes 1 parking, window blinds, water, and bonus high-speed internet for 1 year. A separate thermostat in the 2nd bedroom ensures personalized climate control.Amenities include an indoor swimming pool and whirlpool, fitness center, yoga studio, and sports lounge. Residents can also enjoy a party room, private dining room, media room, and a pet wash station. Outdoor amenities feature a terrace with landscaped areas and BBQ stations. Just minutes from the 403, Square One, transit, schools, and the upcoming LRT at your doorstep-this is urban living at its finest! (id:53661)
1577 Old Spar Court
Mississauga, Ontario
Tucked away on a quiet court of just nine homes in the prestigious Rattray Park Estates, this Cape Codstyle residence offers 4,044 sq. ft. of living space and sits proudly on a rare 63 x 101 x 111 x 107 x 75' ft irregular lot- providing both privacy and room to grow. The main floor is designed for family living and entertaining alike. A separate dining room (or formal living room) with a bow window sets the stage for gatherings, while the eat-in kitchen impresses with stainless steel appliances, granite countertops, cherrywood cabinetry, and ample storage. Walk out to your oversized backyard oasis, complete with in-ground pool, irrigation system (front and back), expansive stone patio, manicured gardens, and gorgeous mature trees. The laundry room features custom built-in cabinetry, a separate entrance, mudroom, and direct access to the double car garage. A family room with a gas fireplace and bow window, a 2-piece bath, and a versatile office/sitting room round out this level. Upstairs, natural light pours in. The primary retreat boasts its own gas fireplace, 3-piece ensuite, and walk-in closet, complemented by three additional large bedrooms and a 4-piece bathroom. The fully finished basement extends the living space with a bedroom, 4-piece bath with double vanity and glass shower, and a spacious recreation room with durable ceramic wood tile flooring. Recent updates offer peace of mind: Furnace (2024), Roof (2024), Hot Water Heater (2023), AC (2023), Windows and Doors (2015), Hardwood Flooring (2015). All of this in a sought-after location, walking distance to Rattray Marsh Conservation Area, and just minutes to Jack Darling Memorial Park, Clarkson Community Centre, highway access, Clarkson GO, and everyday amenities. This home is a rare combination of lot size, luxury, and lifestyle. (id:53661)
3 Sparrowbrook Street
Caledon, Ontario
Primont Built very Beautiful 3 bedroom and 3 Washrooms freehold townhouse, built in 2020, located in Caledon's highly sought-after Southfields Village. Impressive 9ft ceiling, Open-concept main floor with hardwood floors, pot lights, and a spacious living/dining area with walk-out to a yard and open concept kitchen. Upstairs offers 3 good size bedrooms, including a large primary with walk-in closet and 5-piece ensuite with soaker tub and separate standing shower and 2 other good size bedrooms. NO Sidewalk and possibility of extending the driveway, Newly painted. Located close to top-rated schools, parks, community centre, and with quick access to HWY410. Highly family oriented neighborhood. (id:53661)
371 Athabasca Common
Oakville, Ontario
Welcome to this Minto-built modern townhome on a quiet street off Dundas, featuring three levels of finished living space and a mature, landscaped backyard. The main floor offers an open-concept layout with hardwood floors in living/dining areas, ceramic in the kitchen and breakfast nook, espresso cabinets with quartz countertops, a full suite of stainless steel appliances, and a 2-piece powder room. Step out to the backyard with a granite patio, solid granite steps, and mature trees for privacy. Upstairs includes three spacious bedrooms, with a master suite featuring a walk-in closet and 5-piece upgraded ensuite. The second bedroom fits a Queen bed, and both share a 4-piece main bathroom. The lower level has a large recreation/family room, laundry/utility room, storage space, and a rough-in for a 3-4 piece bathroom. Upgrades include smooth ceilings upgraded carpeting and stairs, bathroom enhancements, and beautiful landscaping. A great home in a private, convenient location close to shopping, services, and highways. (id:53661)
6361 Donway Drive
Mississauga, Ontario
Live in the lap of luxury in a premium corner lot detached house with high end upgrades and finishes throughout. Spacious 5 bedrooms and 5 washrooms spread across nearly 5500 sq ft of finished living area. The main floor featuring a separate living and dining area has an air of luxury and elegance including a chef-inspired open concept kitchen with a breakfast nook, a cozy family room, and a dedicated home office with soaring 12.5 ft high ceilings. Gleaming hardwood floors throughout and expansive large windows ushering in plenty of sunshine. The second floor features five spacious bedrooms and three washrooms with two semi-ensuites. The luxurious primary bedroom includes a large walk-in closet with custom organizers and a spa like 5-piece ensuite complete with a soaker tub. Finished basement apartment with a separate entrance features a fully functional kitchen, large office space / rec room and 2 large bedrooms offering rental potential as well. Premium stone on exterior walls outside add a touch of elegance and a unique character to the house. Entertainer's large backyard with a gas fireplace and a gazebo, perfect for year-round enjoyment in comfort and privacy. Located in the heart of Mississauga in a quite and serene neighborhood with quick access to all major highways, GO stations, 5 minutes to Heartland Centre and some of the best schools in town, **EXTRAS** Brand new Furnace installed (September 2025), Brand New Cooking range in the main floor kitchen (Feb 2025), Roof 2015, Garage Doors 2021, Patio 2019, Driveway 2022, Windows 2017, custom made front door 2024, renovated basement 2022 (id:53661)
1401 - 840 Queens Plate Drive
Toronto, Ontario
Location, Location! Welcome to The Lexington Condominium 14th Floor2-Bedroom Unit with Breathtaking SE Views of the Woodbine Racetrack. This bright and modern condo features upgraded finishes, 2 full baths, and afunctional layout ideal for families. Includes 1 parking and 1locker. Enjoy top-notch amenities including 24/7 concierge, party/recreation room, and more. Perfectly located across from Woodbine Mall, near plazas, grocery stores, high-rated schools, Woodbine Racetrack& Entertainment Centre, Humber College, Pearson Airport, hospital, shopping, transit, and major highways. Available from 1 NOVEMBER . (id:53661)
1228 Cornerbrook Place
Mississauga, Ontario
Sophisticated Freehold Townhome nestled on a tranquil cul-de-sac, perfectly positioned with unobstructed views of the renowned Credit Valley Golf Course. Offered in As Is condition, this property presents a remarkable opportunity for customization, allowing you to tailor it to your personal style and vision. The thoughtfully designed open-concept layout seamlessly blends comfort and functionality. The main level features a powder room, a dramatic living room with soaring cathedral ceilings and a formal dining room that overlooks the living space, ideal for hosting family and friends. The kitchen, designed for the culinary enthusiast, includes generous cabinetry, and a walk-out to a private balcony where you can take in the peaceful surroundings. A cozy family room extends the living space and opens onto a patio, offering a seamless indoor-outdoor connection. Upstairs, the primary suite includes a double closet and a private 3-piece ensuite. Two additional bedrooms share a full 4-piece bath, creating comfortable accommodations for family or guests. The walkout lower level opens directly to a private garden with panoramic views of the golf course. With two sun decks and multiple walkouts, the home provides abundant opportunities to enjoy the outdoors year-round. Set in a prestigious location, this home offers a rare chance to craft your dream residence in one of Mississauga's most desirable enclaves.**Some pictures are virtually staged** (id:53661)
1511 Ravensmoor Crescent
Mississauga, Ontario
Welcome to your dream home with over 4,000 sq ft of beautifully finished living space, blending warmth and sophistication throughout. The main floor greets you with a grand foyer featuring 16-ft smooth ceilings, imported Italian porcelain, and rich hardwood floors. A stunning stone-faced gas fireplace with an antique hand-hewn beam mantle anchors the elegant family room. The gourmet kitchen is a chefs delight, featuring a Wolf gas range, AEG electric oven, Sub-Zero fridge, microwave, warming drawer, granite countertops, and abundant cabinetry with high-end finishes. There's even a dedicated recycling centre in the kitchen for easy disposal. Upstairs, you'll find four spacious bedrooms with ample natural light. The oversized primary suite offers a luxurious five-piece ensuite with deep soaking tub, large walk-in shower, heated floors, and dual vanities - your personal spa retreat. The thoughtful layout ensures comfort and privacy for the whole family. The fully finished basement is perfect for entertaining, with a custom Birds Eye Maple bar, gas fireplace, authentic Irish pub, and pool table area. Step outside to your private backyard oasis, complete with a pool, hot tub, oversized cabana with TV and bar, and a no-maintenance composite deck. Patterned concrete surrounds the pool, complemented by lush, manicured landscaping. Located in prestigious Credit Pointe, you're steps from the Culham Trail, the Credit River, 35minutes on foot to Streetsville Village, and minutes from top schools, transit, shops, hospitals, Square One, UTM, GO Stations, Pearson Airport, and major highways. (id:53661)
7090 Fairmeadow Crescent
Mississauga, Ontario
Exceptional Opportunity in Lisgar Area, Mississauga! Welcome to this bright and spacious townhouse offering abundant natural light throughout the day. The home features a refreshed living and dining area. The bright open-concept layout seamlessly connects the living, dining and kitchen areas - perfect for everyday living and entertaining. The newly renovated kitchen boasts sleek solid surface quartz countertops, stainless steel appliances (including a stove and refrigerator), and direct access through glass sliders to a private deck. Upstairs, discover three nice bedrooms, including a large primary suite with a 3-piece ensuite. Two additional bedrooms share a stylishly updated 4-piece bathroom, offering comfort and convenience for the entire family. The finished lower level includes a family room with direct access through glass sliders to a private backyard - Ideal for summer BBQs and gatherings. Located in a family friendly neighbourhood, this home is close to Lisgar GO Station, GO and Mississauga Transit, Walmart, Superstore, Metro, Walk-in Clinic, LCBO, Schools, Parks, Community Centre. Easy access to Hwy 401/407. Don't miss this move-in ready gem - schedule your private viewing today! (id:53661)
3239 Millicent Avenue
Oakville, Ontario
Timeless architecture meets modern comfort. Welcome to 3239 Millicent Ave a recently-built home in one of Oakvilles most sought-after neighbourhoods, offering over 3,000 sq. ft. of total refined living space, from rich hardwood floors, 10-ft ceilings, designer custom features, expansive windows, and a flowing open-concept design ideal for entertaining with a bright and warm living room featuring a gas fireplace. The custom kitchen by AYA Kitchens is a showpiece, featuring stainless steel appliances including a 6-burner gas stove, abundant storage, soft-close cabinetry, and bold black accents. The adjoining breakfast area opens to a newly upgraded, maintenance-free backyard with interlock landscaping. Upstairs, four spacious bedrooms boast new hardwood floors and custom finishes, each with direct access to a bathroom. The primary suite is a serene retreat offering a large walk-in closet and spa-inspired 5-piece ensuite. The finished basement impresses with 9-ft ceilings, wainscoting details, a wet bar, and a versatile room for entertainment with access to a 3-piece bathroom. You will love this area and proximity to top-rated schools, transit, shopping, highways, and parks. Recent upgrades include; backyard interlocking, modern lighting, custom blinds, central vacuum, and fresh paint on main and 2nd floor. (id:53661)

