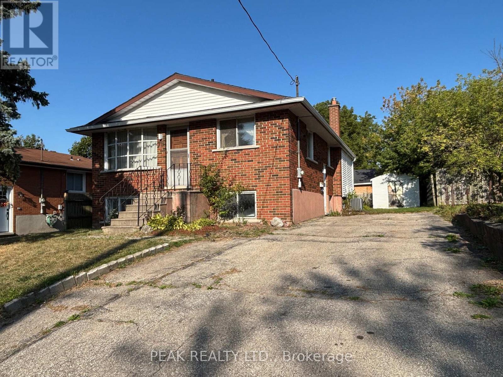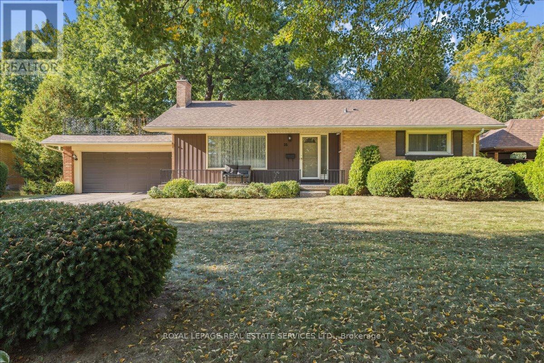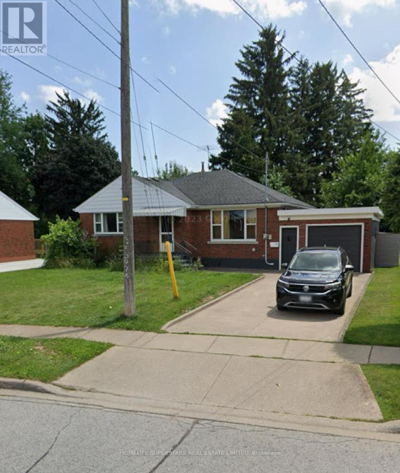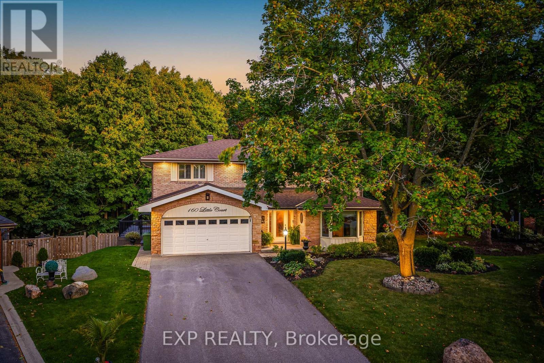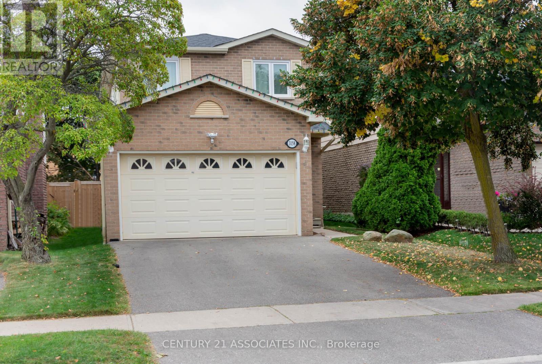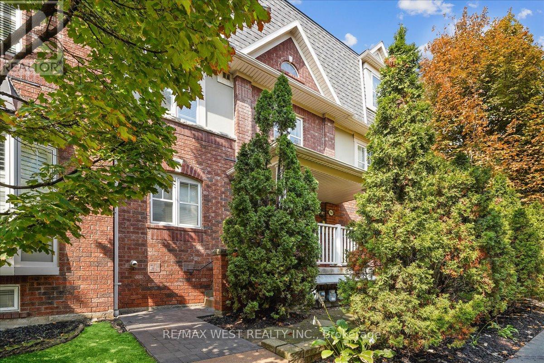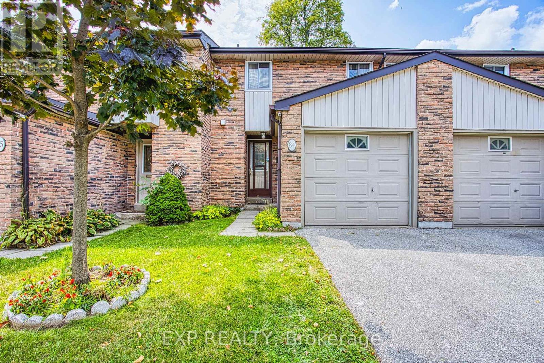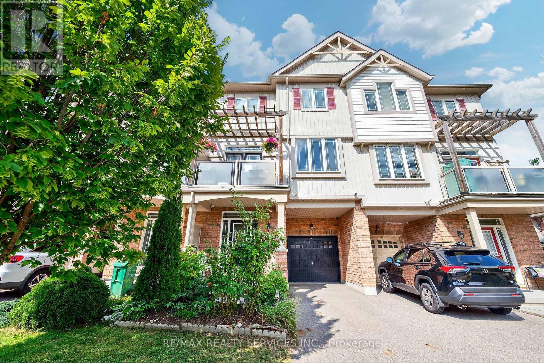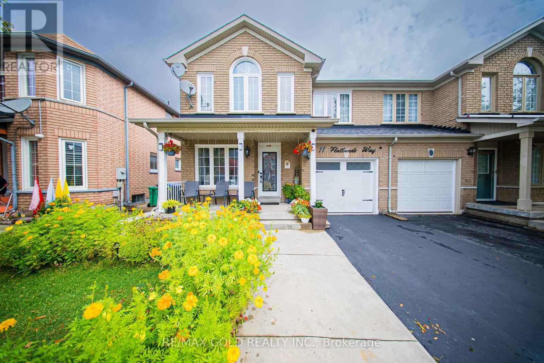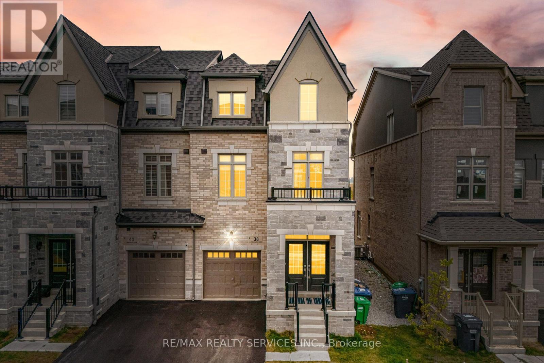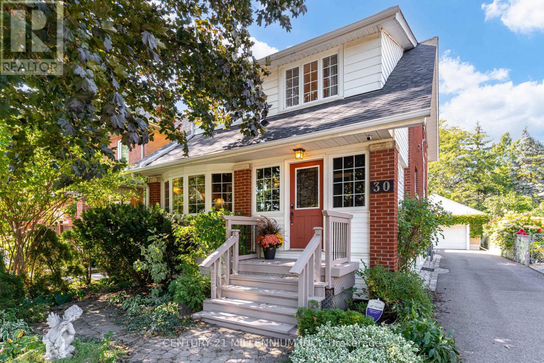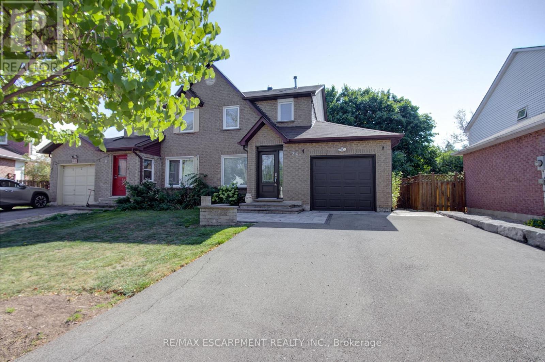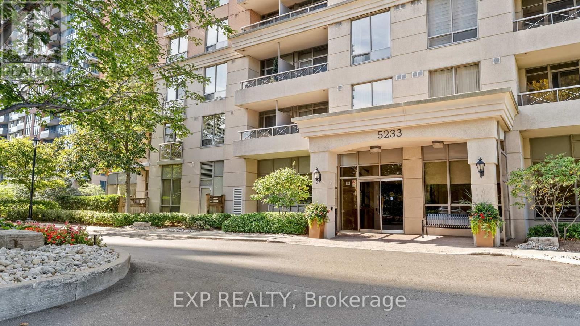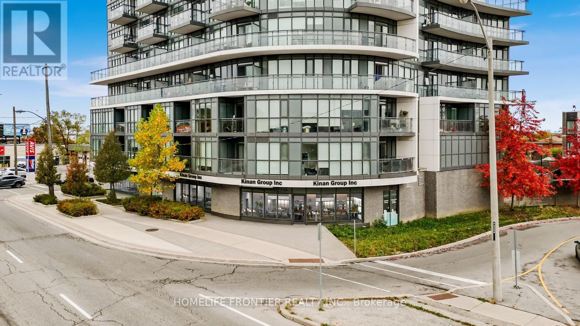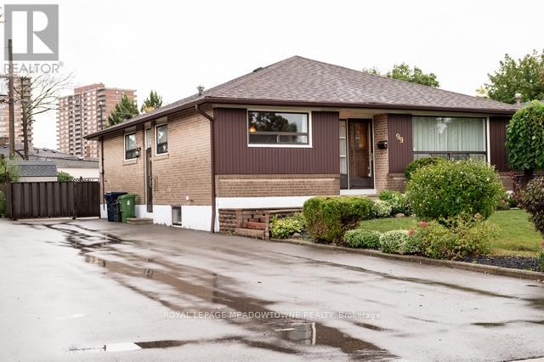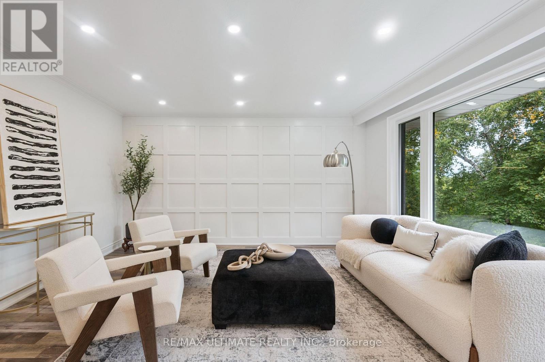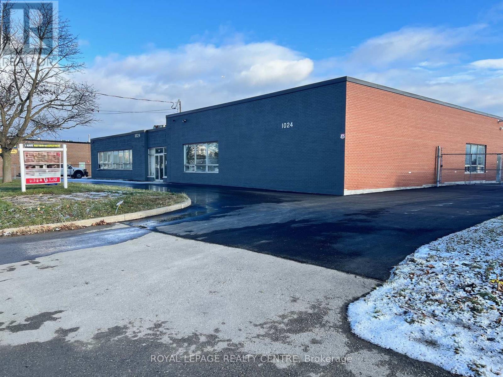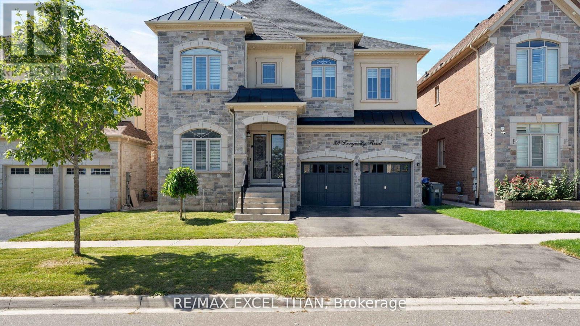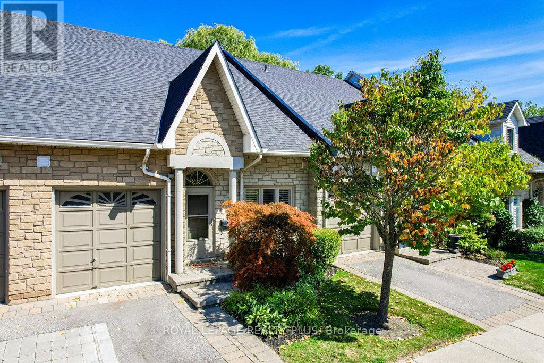79 Henry Street
Cambridge, Ontario
Great prospect this 3+2 Bedroom detached Bungalow in a family-oriented neighbourhood of Galt for First time home Buyers, Investors, DIY Enthusiasts or ambitious Visionaries seeing the opportunity and willing to take on a renovation project. The homes is being sold As-Is, but the space is great, and the price is reflective of the work needed. Capitalizing on key features such as In-Law capability, 2 Separate Entrances to the Basement, Parking Capacity, generous size Backyard, potential of adding a Garage, developing an Open Concept living, etc. are great drivers to get started a successful project like this. Minutes to historic Galt downtown, shopping, schools, parks, public transit. Call today for an appointment and do not miss the chance to make this great value home yours ! (id:53661)
966 Upper Sherman Avenue
Hamilton, Ontario
Truly Unique & Versatile Home! Situated on a corner lot with driveway access from both Jasmine and Upper Sherman, this property offers exceptional flexibility. The concrete driveway accommodates up to 4 vehicles. Enjoy the convenience of a separate basement entrance leading to a fully finished in-law suite. Wheelchair-friendly access with a ramp at the back door and a fully accessible shower on the main level. This home boasts 4 bedrooms, 3 bathrooms, and 4 separate outdoor access points. The private, fully fenced side yard features a deck and hot tub, with patio door access from a bedroom. Inside, you'll find hardwood flooring, generously sized bedrooms, and plenty of potential to bring your own creativity. Ideal for larger families, multi-residential possibilities, or home based business / office use - this home is as versatile as it is spacious. Some photos are virtually staged. (id:53661)
25 Regency Road
London North, Ontario
A Rare Opportunity Awaits! Large Lot On Peaceful Regency Road In The Prestigious Old Hunt Club Neighbourhood. With 130ft Of Depth, 73 Feet Of Frontage, And 95 Feet Wide At The Back, Your Dream 3-bedroom Bungalow Sits On Approximately A Quarter-acre. Set On Quiet, Mature Regency Road With Large Trees And Convenient Access To Nearby Parks, Schools, Golf, And Everyday Amenities This Property Offers A Spacious Setting In A Sought-after Pocket. Property Features A 2-car Garage A Rarity On The Street. Large Front Porch, Rooftop Terrace, And Back Deck Provide Ample Space To Enjoy The Outdoors And Serene Views. Inside, Beautiful Hardwood Floors Span The Three Bedrooms, Living Room, And Dining Area. With Partially Finished Basement, You Will Be Amazed At The Amount Of Space Offered By This Functional Bungalow Layout. Whether Throughout The Home Or The Beautifully Landscaped Outdoor Spaces, There Is A Lot To Love About 25 Regency A Great Place To See Today! (id:53661)
5974 Scott Street E
Niagara Falls, Ontario
Beautiful Detached Bungalow with 2 Ensuite modern EnSite Basement Apartments- built in 2022 with separate Entrances. perfect for investors or families seeking rental income. Main floor features 3 bedrooms, 1 full bath Bright living room and a functional kitchen. Basement two self contained suites, each with its own living room, kitchen, bathroom and bedroom and private entrance. Large backyard and a private driveway, parking for up to 4 cars* Brand new furnace and* Brand new AC, great tenants in place, willing to stay. Cooperating Agent and Buyer must verify dimensions, measurements and taxes. Seller and the Listing Agent do not warrant the retrofit status of the Basement. Easy to Show and Ready for its next owner. Seller is RREA. (id:53661)
160 Little Court
Caledon, Ontario
Welcome to 160 Little Court, a rare offering on Boltons most exclusive 7-home private court. This exceptional 4-bedroom family residence sits on nearly half an acre with no neighbours behind, backing onto protected conservation. The true showstopper is the sun-drenched southeast-facing backyard a one-of-a-kind retreat featuring a heated saltwater pool, pool bar, and pool shed, with expansive green space still left for kids, pets, or gardens. Complete privacy, morning-to-afternoon sun, and tranquil views make this backyard unmatched in Bolton. Inside, discover a bright and spacious layout with a formal living room (gas fireplace, bay window, built-ins), elegant dining room, open-concept family room (gas fireplace, custom shelving), and a large family-sized kitchen with granite counters, stainless appliances, and walkout to your backyard paradise. Upstairs offers 4 generous bedrooms, including a renovated primary ensuite with double sinks and walk-in shower. The walkout basement features a cedar-lined closet, large cold room, and wood stove. With parking for 8, renovated bathrooms, and walk-to-town convenience near schools, parks, and trails, this extraordinary home is designed for the family who deserves the rarest combination: privacy, prestige, and unforgettable outdoor living. (id:53661)
3158 Harris Crescent
Mississauga, Ontario
Stunning renovated 4 bedroom detached Edenwood Model with over $100K in renovation in last 3 years! In high demand Plum Tree School District! Hardwood main & laminate second floor, renovated 2nd floor washroom! Nice wainscoting & crown moulding, fireplace, spacious eat-in kitchen with granite counters, walk out to deck & yard! Newly renovated curved stairs lead to 4 comfortable bedrooms! Freshly painted. Fully finished basement reno with heated floors (as is) & gorgeous 5pc bath, renovated laundry room and new installed closets with ample storage! Great garden with shed. Perfect for children! New gutters with leaf filters 2022! All new double pane windows 2022! New main custom door and access door from garage! New pot lights on main floor! (id:53661)
261 Prescott Avenue
Toronto, Ontario
Investors dream or First-Time Buyers gem! Welcome to this detached duplex in the vibrant Weston-Pellam community of Toronto! Situated on a rare double lot, this property is truly a unique find, offering both spacious living and income potential. The flexible duplex layout allows the new owner to enjoy a primary residence while benefiting from additional rental income to offset mortgage costs. The main level features a generous living and dining area, ideal for family gatherings, while the upper level offers three spacious bedrooms, including a primary ensuite. The lower level provides even more versatility with two additional bedrooms, a bathroom, kitchen and walk-out access perfect for creating a self-contained unit. This home is ready for your personal touch. With vision and updates, it can be transformed into a modern residence or a strong investment property in one of Toronto's growing neighborhoods. Steps to transit, parks, schools, and shopping, this property combines convenience with long-term value. Don't miss the chance to customize this home to your needs and make it truly yours! Beyond its current use, the double lot offers exciting possibilities for the future. Whether you envision expanding the existing home, creating a garden suite, or exploring redevelopment potential, this property opens the door to multiple opportunities (subject to city approvals; buyers to perform their own due diligence) (id:53661)
3 - 790 Neighbourhood Circle
Mississauga, Ontario
Bright, stylish, and full of character! This cheerful townhouse blends modern loft-style design with generous living spaces that feels both inviting and functional. The open-concept main level features a spacious living room great for relaxing or family time, a dining area that overlooks the sleek kitchen with its striking vaulted ceiling plus ample cabinet and counter space. The primary suite is a true retreat complete with a walk-in closet and 3-piece ensuite, while the second bedroom offers plenty of flexibility whether for family, guests, or a nursery. Upstairs, the loft level adds incredible versatility with a spacious den that's perfect for a home office, creative studio, or playroom. A wrap-around rooftop terrace with composite decking and gas BBQ hookup complete this beautiful home. The unbeatable location makes commuting a breeze with quick access to the GO Station and major highways. Schools, shopping, trails, and the hospital are all just minutes away. (id:53661)
202 - 1165 Journeyman Lane
Mississauga, Ontario
Welcome to Clarkson urban towns. Corner unit with open Views. Upgraded Unit with 2 Balconies and Laminate in Bedrooms, Living and Dinning. 2 Sunny Spacious Bedrooms with 2.5 Washrooms. Master With En-Suite Washroom and W/O To Balcony. Stainless Steel Appliances. Open Concept With 9 Ft Ceiling. One Underground Parking Plus Locker. En-Suite Laundry With Stacked Washer/Dryer. (id:53661)
84 - 680 Regency Court
Burlington, Ontario
Welcome to 680 Regency Court, Unit 84 a beautifully maintained townhome in one of Burlington's most convenient and desirable locations. Perfectly situated just steps to Burlington Centre, close to parks, schools, public transit, and with easy highway access, this home truly puts everything you need right at your doorstep. Inside, you'll appreciate the fresh updates with brand-new windows throughout (2024), filling the home with natural light. Complementing the bright interior are the newer hardwood floors, adding warmth and style to the spacious layout. The home offers comfortable living and dining areas, generous-sized bedrooms, and plenty of room for family living or entertaining. The attached garage provides added convenience, while the well-kept grounds and community setting create a welcoming atmosphere. Condo fees include building insurance, exterior maintenance, common elements, landscaping, roof, water, and windows offering worry-free, low-maintenance living. Whether you're a first-time buyer, growing family, or investor looking for a fantastic opportunity in a prime Burlington location, this townhome is an excellent choice. (id:53661)
7 Alnwick Avenue
Caledon, Ontario
Spacious, bright, and beautifully upgraded townhouse in sought-after Southfields, featuring over $60K in recent renovations including a stunning gourmet kitchen with tall custom cabinets, oversized quartz island with gas cooktop and much more Enjoy Engineered hardwood floors, 9 ceilings, upper-level laundry, a walkout balcony from the living room, and a large foyer with direct garage access. Conveniently located minutes from major highways, parks, shopping, and walking trails this move-in ready home is a must-see! (id:53661)
11 Flatlands Way
Brampton, Ontario
Welcome to this beautifully upgraded 3-bedroom, 3-bathroom home, perfectly situated in a prestigious and family-friendly neighborhood. Featuring a bright, carpet-free open-concept layout, this residence offers modern living at its finest. The upgraded kitchen (2021) and main floor fridge (2023) add style and convenience, while the expansive deck provides the perfect space for outdoor entertaining. The fully finished legal basement apartment, with two separate entrances, private garage access, and a stylish 3-pc bath, offers excellent income potential or versatile space for extended family. Recent updates include a newer roof (2017), modern appliances (2020), furnace(2021), and a new garage door (2022)ensuring true move-in readiness. Located just minutes from top-rated schools, hospitals, shopping, recreational facilities, transit, and major highways, this home delivers the perfect blend of comfort, convenience, and opportunity. An exceptional choice for first-time buyers and growing families alike! (id:53661)
38 Foxsparrow Road
Brampton, Ontario
** 2910 Square Feet ** Rare To Find 3+2 Bedrooms Stone Elevation End-Unit House With 4 Washrooms In Demanding Torbram & Countryside Area! Rare To Find 2 Bedrooms & Full Washroom In Main Floor** Double Door Grand Entry With Open To Above Foyer! Sun-Filled House Comes With 3.5 Washrooms! Family Size Upgraded Kitchen With Quartz Counter & Backsplash, Under Valance, Crown Molding, Upgraded Floor Tiles, S/S Appliances & Massive Center Island! Laminate Floor In Main Floor & Hardwood On 2nd Floor! Separate Living/Dining & Family Rooms With Walk Out to Wooden Deck! 9 Feet High Ceiling In Main & 2nd Floors! All Good Size Bedrooms! Master Bedroom Comes With 4Pc Ensuite, Walk In Closet & Balcony. ** No Side Walk Driveway ** Few Mins To Hwy 410, Trinity Mall & Bramalea City Center! Very Central Location!! House Shows 10/10. Must View House* (id:53661)
30 Frederick Street
Brampton, Ontario
Discover this beautifully appointed, fully detached two-storey home nestled in the heart of Downtown Brampton, offering approximately 2,000 square feet of refined living space. Ideally located within walking distance to local entertainment, the GO Train station, and a variety of amenities. Open-concept layout featuring a spacious sunroom/porch dorned with transom and bay windows, complemented by a cozy gas fireplace. Formal living and dining area with wide-plank hardwood flooring, crown molding, and charming leaded glass windows. Extended hallway leading to a bright eat-in kitchen with ample white cabinetry, island with pull-out drawers, open shelving, and stainless-steel appliances. Convenient three-piece bathroom with a separate shower stall and main-level laundry. Inviting family room with cathedral ceilings and skylights, offering abundant natural light. Step out to a pergola, covered wooden deck overlooking a whimsical English-style garden, complete with ivy, perennial blooms, and a tranquil pond. Three generously sized bedrooms with large picture windows. Four-piece bathroom featuring a Whirlpool soaker tub and expansive vanity. Separate side entrance to a spacious recreation room with a Franklin-style gas fireplace. Fourth bedroom and a two-piece powder room, ideal for guests or extended family. Double car garage and a private driveway accommodating up to five vehicles. Rich character throughout, highlighted by exquisite millwork and thoughtful modern upgrades. This exceptional property blends timeless charm with contemporary comfort, an absolute must-see! (id:53661)
214 Ross Lane
Oakville, Ontario
Private Pie Shaped Lot on a Quiet Cul-de-Sac in Sought after River Oaks- This Open Concept Semi Detached Home backs onto Crosstown Trail just steps to Munns Creek- Thoughtfully Updated Main Level features rich Oak Floors, pot lights, Neutral Designer Paint Colours, Upgraded European White Kitchen with Quartz Counters, Breakfast Bar, Pendant & Undermount Lighting, Stainless Steel Appliances, Backsplash & Sliders to the Fenced, Mature Backyard- Custom Patio, Stone Water Feature and gate to the Nature Trail- Convenient 2 Piece Powder Room- Spacious Bedrooms, Updated 4 piece Bathroom- Finished Rec Room, Workshop with window & Potential to be a 4th Bedroom plus Coldroom/ Storage Area all complete the Lower Level- Oversized Driveway for 4 Cars- This in -demand North Oakville community features Top Rated Schools, the River Oaks Community Centre, Sixteen Mile Sports Complex, Nature Trails, shopping, restaurants, transit, plus easy access to all major highways (id:53661)
420 - 5233 Dundas Street W
Toronto, Ontario
Rarely offered and truly exclusive! This open-concept 2-bedroom, 2-bath condo is one of only a few units in the entire building offering a massive 500+ SQFT private terrace plus a separate balcony. Imagine the luxury of hosting, gardening, or relaxing outdoors with space that rivals most backyards, all while staying in the heart of the city. Inside, enjoy a bright, open layout with modern finishes, stainless steel appliances, energy-efficient lighting, and plenty of storage. Two premium underground parking spots and two oversized lockers provide unmatched convenience. Monthly maintenance fees include all utilities except Hydro. Indulge in resort-style amenities, including an indoor pool, gym, party room, guest suite, golf simulator, library, and billiards room. All of this is just steps from Kipling GO & Subway, which offers an effortless downtown commute. This is more than a condo, it's a lifestyle upgrade, and opportunities like this are incredibly rare. Dont miss the chance to own a unit with a terrace this size. (id:53661)
1 & 2 - 16 Mcadam Avenue
Toronto, Ontario
Fantastic Opportunity Knocks! These 2 Commercial Units combined totalling 2,647sqfeet, (Unit 1 = 1647sqft, Unit 2 = 1000sqft) are ideal for Medical, Dental, Pharmaceutical or Other Professionals, prime location across from Yorkdale Mall, HWY 401 & 400! Professionally Finished Interior, modern & contemporary design throughout (3 Offices, Board/Meeting Room, Full Bath & Security System). Ample Parking with 18 Underground Visitor Spaces (+ 1 Owned Parking Spot per Unit) & 5 Lockers included! The Property's Zoning allows many multiple Uses; Medical, Dental, Pharmacy, Professional, Retail & more. (id:53661)
99 Silverstone Drive
Toronto, Ontario
Welcome to a rare 4 bedroom Bungalow with all bedrooms on the main floor. This home has stunning hardwood floors, barely touched in the last 6 decades. A solidly built home with a high basement and a private driveway. The driveway can be divided with a fence as in other properties in the area. This wonderful home needs updating, but any money spent will be to the benefit of the buyer. This home was lovingly maintained for years with a oversized yard with shed. Schools are a short walk away. Shopping, public transit and highways are only a few minutes away. Though the basement is unfinished, it's high and dry and has a separate entrance affording the opportunity to build an in-law suite, or simply double your already generous living space. Hard to find fault in this home and the pricing is superb for a fully detached all brick home with the roof replaced in 2022 and the furnace and A/C replaced in 2017. All windows have been updated from the original. (id:53661)
68 Barkwin Drive
Toronto, Ontario
Welcome to your dream home in Etobicoke! This beautifully renovated back split 4 offers modern living with timeless charm. Featuring a fully finished basement with a private in-law suite and separate walk-out, this home is perfect for extended family or additional income potential. From the moment you arrive, the statement arch doorway framed with classic brickwork sets the tone for the elegance inside. Step into a bright and spacious layout, upgraded with brand-new windows and doors throughout. Every detail has been thoughtfully updated for style, comfort, and peace of mind. All walls have been redone with crown molding to add a statement to every room. New floors and smooth ceilings with Pot lights. Nestled on a private ravine lot, fully fenced for security and serenity, you'll enjoy nature and privacy right in your backyard. Convenient Located close to schools, parks, and transit, 5 min to the hwy, Costco and more this is the perfect place to call home. (id:53661)
580 Duncan Lane
Milton, Ontario
Amazing central Milton location. Living space of 2078 sq ft (rare for a townhouse). Stunning end unit Freehold Townhouse (like a semi) in the heart of a luxurious Community in Milton. House features 4 bedrooms, 3 bathrooms with separate family and living. A highly desirable layout living room, big windows bright space, open concept kitchen. This house features 9FT ceiling on the main floor, quartz counter top, amazing upgrades and a plus that there is no CARPET anywhere in the house. Spacious kitchen, pot lights on the main floor, laundry on the ground floor, upgraded countertops in all bathrooms, deck in the backyard, central air conditioner, garage door opener and many more. Closer to schools, amenities, parks, groceries, highways etc. Unfinished basement gives ample potential for an in law suite or rental potential with separate entrance. Perfect for the first time home buyers, investors or even if you are looking to upsize/downsize. **** This house is a must visit**** (id:53661)
1024 Rangeview Road
Mississauga, Ontario
9829.46 Sq Feet In Prime Mississauga Location Close To Lakeshore Rd And QEW 11 Foot Clear Height. Landlord Will Install Drive In Doors Where Needed. Landlord Is Currently Upgrading Washrooms And Foyer ( In Process). Just Sprayed Unit (2025) On Going Cleaning Unit As Well Lighting And Heating Systems Have Been Upgraded (2025) Parking Lot Recently Re Paved (2025) Zoned E2 - 21 Employment Co-Operating Agents To Confirm With The City Of Mississauga All Uses Prior To Any Written Offers To Lease. (id:53661)
32 Longevity Road
Brampton, Ontario
Welcome to 32 Longevity Road, Brampton A Rare Luxury Offering in a Prestigious Community! This stunning residence offers over 6,200 sq. ft. of total finished living space, including a brand-new legal 2-bedroom basement apartment plus an additional recreation/entertainment area for the homeowners private use. With approximately 4,406+ sq. ft. above grade, this home blends elegance, functionality, and family-friendly design.Step inside to soaring 10 ft ceilings on the main floor, upgraded large-format tile, and solid hardwood flooring throughout. A sun-filled open foyer welcomes you into a thoughtfully designed layout featuring a private office/library, separate formal living and dining rooms (with custom waffle ceiling design), and an expansive family room with fireplace. The chefs kitchen boasts granite countertops, a center island, walk-in pantry, and an open breakfast area overlooking the backyard ideal for day-to-day living and hosting. Upstairs, find four spacious bedrooms, each with en-suite or semi-en suite baths. The primary retreat offers a spa-like 5-piece en-suite and a large walk-in closet. A combination of oak stairs with iron pickets, pot lights, and modern light fixtures enhance the homes stylish feel. The professionally finished legal basement provides income potential or multi-generational living with its 3-bedroom unit and 2 separate entrance, plus an entertainment zone exclusively for the homeowner. Set in one of Brampton's most desirable neighborhoods, this property offers the perfect balance of city and country living. Enjoy walking distance to Walmart, Home Depot, banks, top-rated schools, and beautiful local parks. At the same time, families can experience nearby apple farms and orchards, where kids can enjoy seasonal fruit picking-capturing that unique countryside lifestyle without leaving the city.A rare opportunity to own a home that delivers scale, character, and lifestyle in one complete package. (id:53661)
6 - 1010 Cristina Court
Mississauga, Ontario
Renovated, Executive Townhome, rarely available Bungaloft with Main Floor Primary Bedroom & Ensuite. Nestled on a cull de sac in the private enclave of Turtle Creek, backing onto ravine. Just steps to Lake Ontario, nature trails & Jack Darling Park. This home backs onto mature combination of coniferous and evergreen trees, making for a most private & serene retreat. Inside the open concept layout features an impressive great room with soaring 23 foot vaulted ceilings, rich hardwood floors & a walk-out to a spacious deck overlooking the yard & mature trees. A beautiful renovated Kitchen boasts Carrara style quartz countertops with waterfall feature on the peninsula. Generous counter provides space for a breakfast bar or an awesome area for entertaining. Soft Close cabinets provide a choice of Pantry with slide out drawers, Pot Drawers, Tray Cupboards-Lazy Susan's, Room for everything! The PRIMARY BEDROOM, ON THE GROUND LEVEL, overlooks the natural greenery from the picture window, complete with renovated washroom with oversized shower, and sooo much closet space with built in cabinetry. The spacious 2nd bedroom also on the main floor, and with a vaulted ceiling, overlooks the garden & enjoys an oversize closet. The Loft boasts a relaxing sitting area overlooking the great room & includes a 3rd bedroom, complete with full washroom and walk-in closet. The lower level has a finished family room area with above grade window & corner fireplace. There is also a large unfinished area awaiting your imagination. There are laundry facilities on both lower level & the main floor. New windows throughout, New patio door-everything is ready Just move in. Conveniently located in the vibrant community of Clarkson and Port Credit. Enjoy the festivals, many restaurants & shopping. Easy access to Public Transit & Go train. The perfect combination of nature and urban living. (id:53661)
1065 Rebecca Street
Oakville, Ontario
Redefine Elegance In This Masterfully Designed Residence Where Timeless Architecture Meets Modern Sophistication. Created By Rohit Bhoite, An Internationally Renowned Interior Designer With An Unwavering Passion For High-End Finishes, This Custom Home Is A Rare Statement Of Artistry And Craftsmanship. Situated On An Impressive 75X150 Ft Lot With Over 6000 SqFt Of Meticulously Designed, Functional Living Space Across 3 Levels. Located In The Prestigious Pocket Of Southwest Oakville Surrounded By Amenities And Walking Distance To Lake And Top Rated Schools Including Appleby College. Step Into The Welcoming Entryway Framed By Graceful Archways And Soaring Ceilings Leading To Open Concept Living And Dining Room With Luxury Trimwork And Integrated LED Cove Lighting. The Home Office Is A True Statement Of Space With Its Bold Character And Dramatic Windows To Create An Atmosphere Designed To Inspire And Ignite Creativity. The Gourmet Chefs Kitchen Is A True Showpiece Offering A Sleek, Oversized Calacatta Quartz Waterfall Island, Two-Tone Custom Cabinetry, Integrated Thermador Appl, Luxury Porcelain Backsplash Complete With W/I Pantry And Servery. The Family Room Showcases Italian Marble Fireplace Mantle Highlighted By Graceful Travertine-Inspired Archways And B/I Shelving. The Main Level Is Complete With W/O To Deck And Fully Enclosed Yard, Direct Access To The Dbl Car Garage And Mudroom, And Iconic Milano-Inspired Powder Room. Upper Level Offers 3 Skylights, Full Laundry Room And 4 Spacious Bedrooms, All With Ensuite Baths And Spacious Closets. The Primary Retreat Features Spacious His&Hers W/I Closets Complete With B/I Custom Shelving, Elevated Lighting, Fireplace And 5Pc Spa-Quality Bath. Fully Finished Lower Level Offers 2 Additional Bedrooms, 1.5 Baths, Custom Glass Enclosed Wine Bottle Storage, Fitness Centre, Home Theatre And Expansive Living Area With Kitchenette. Experience The Perfect Balance Of Luxury Modern Design And Timeless Warmth. Your Dream Home Awaits! (id:53661)

