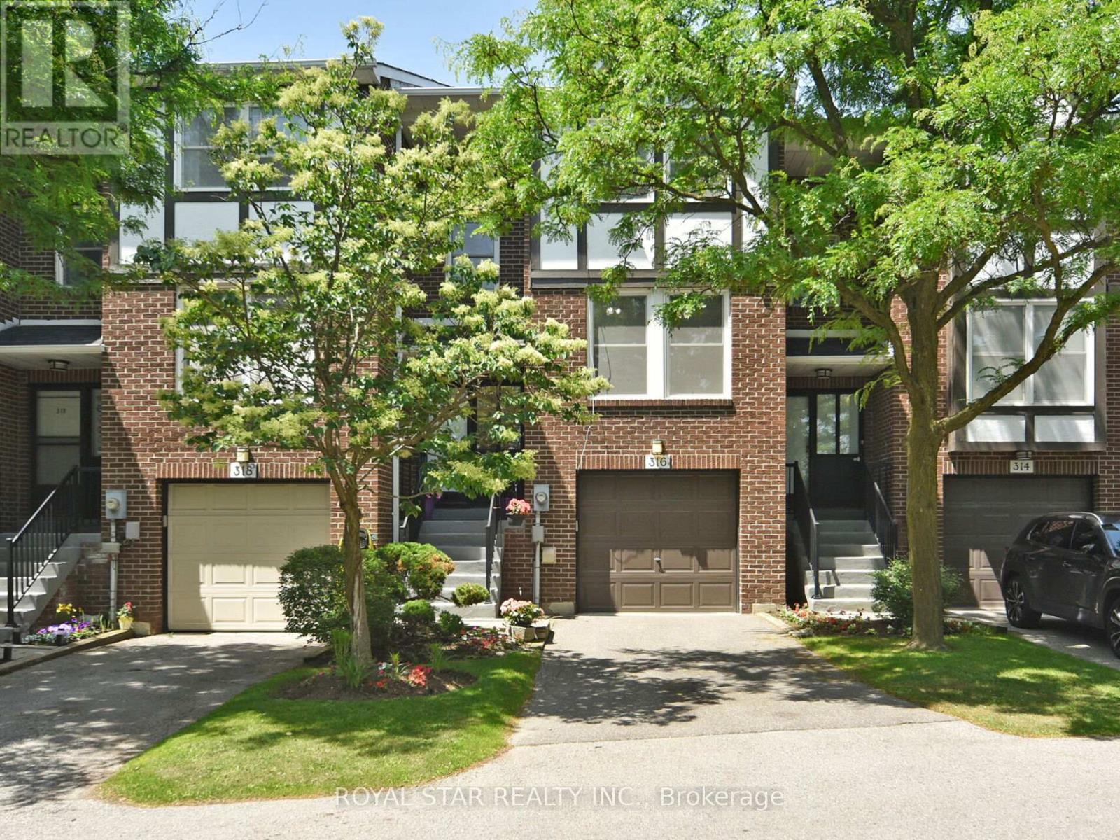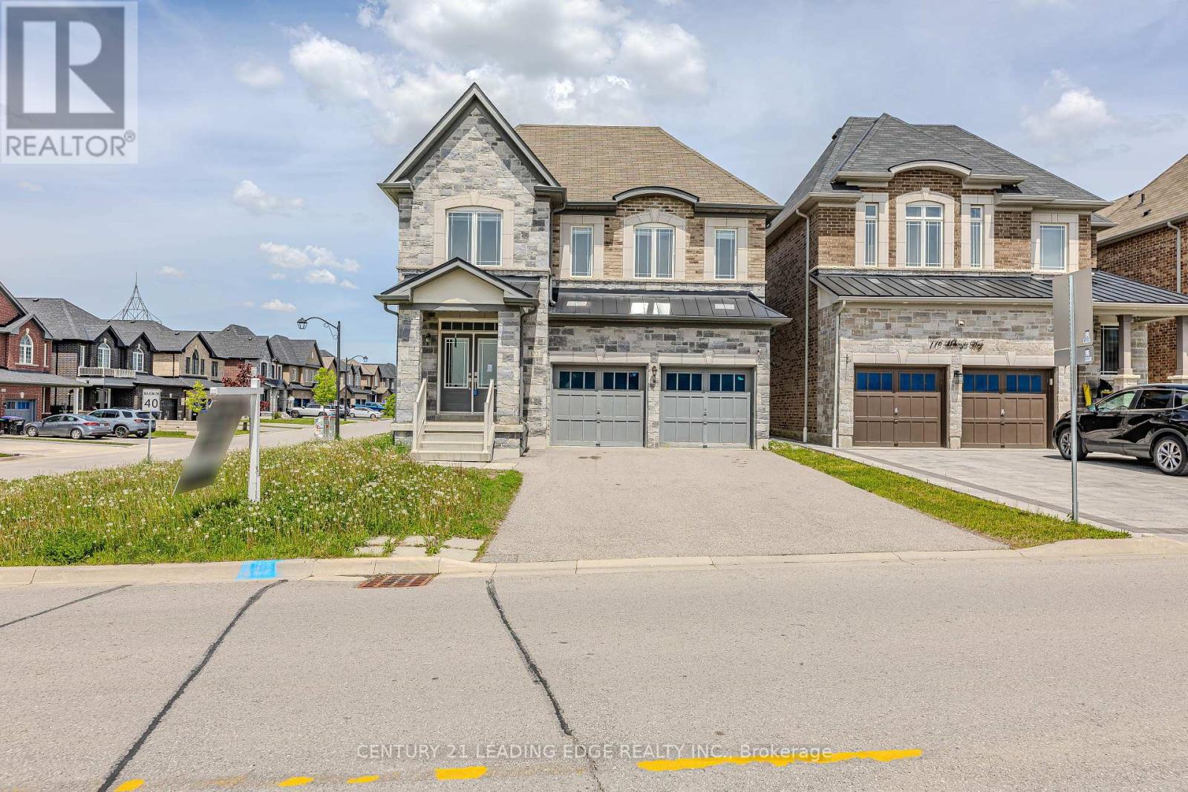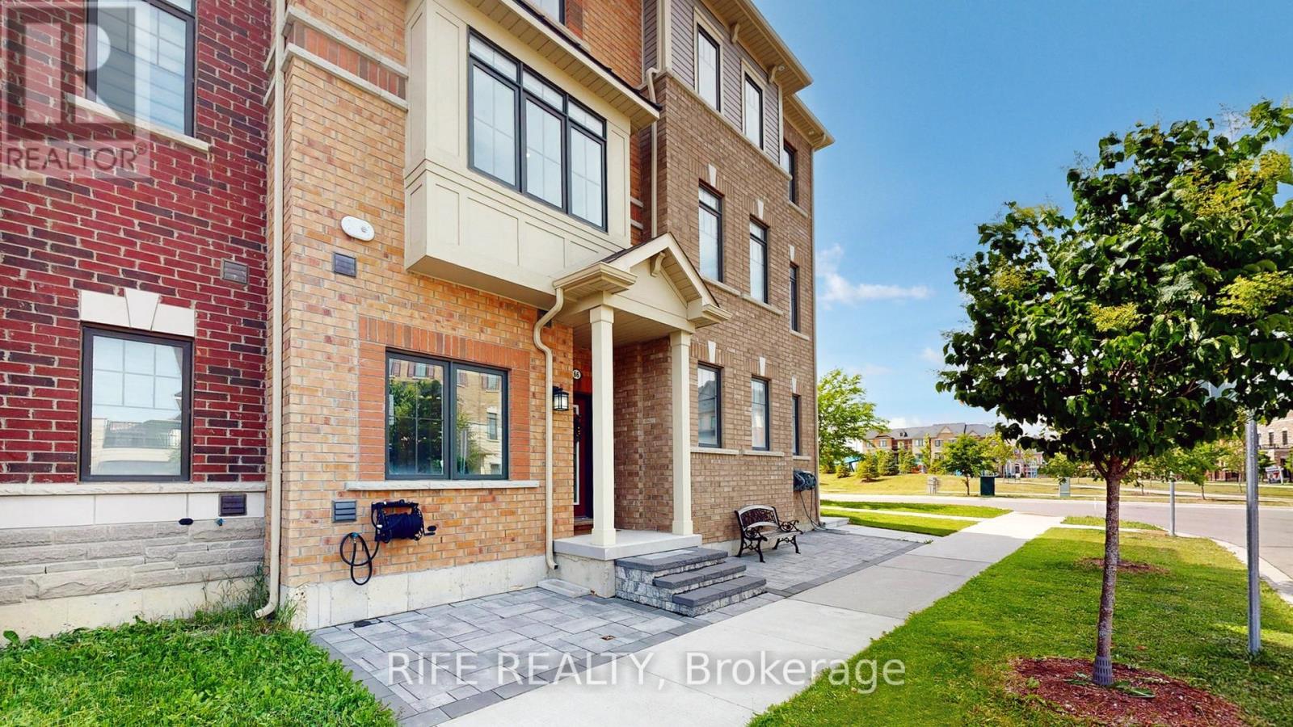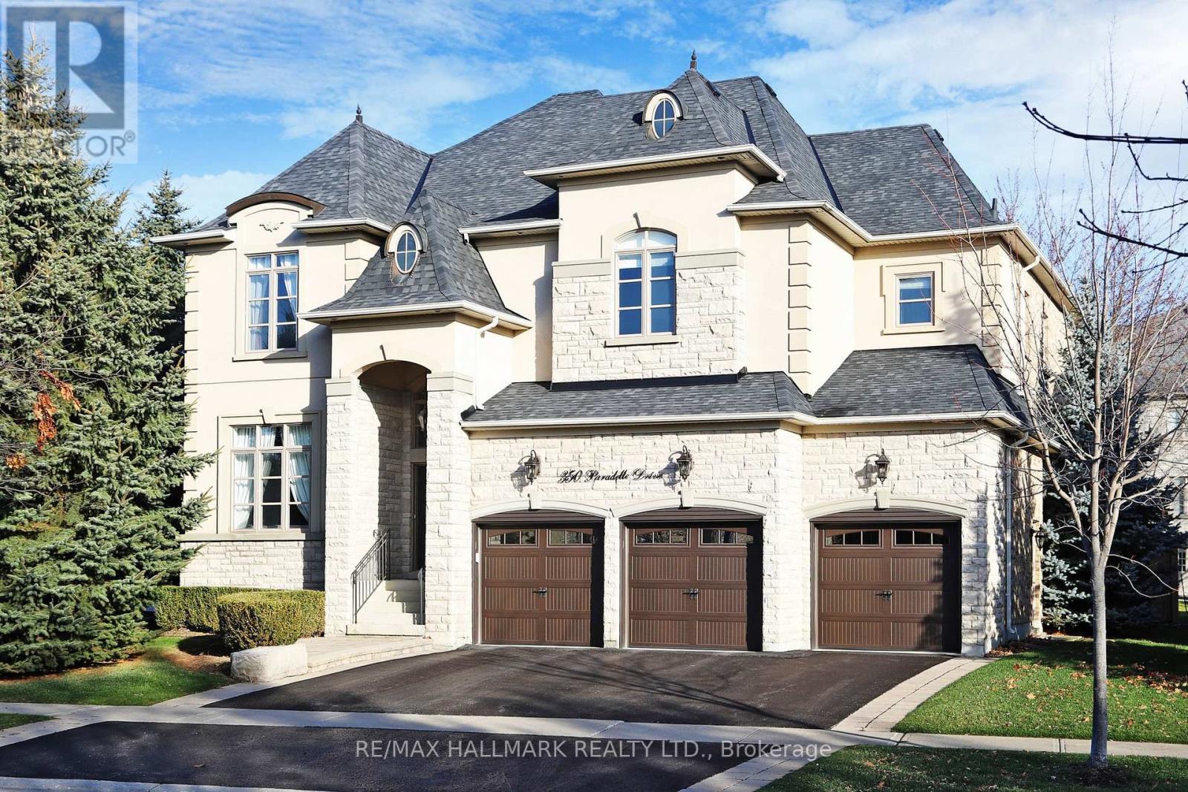10 Starkweather Street
Aurora, Ontario
Beautifully upgraded modern detached home with stone/brick exterior and a double garage plus extended driveway that fits 4 additional cars (total 6-car parking!). Features 9' smooth ceilings on the main floor, hardwood floors throughout the main floor, stairs & 2nd-floor hallway. Chef's kitchen with upgraded cabinets, cooktop, built-in stainless steel combination microwave & wall oven, and oversized center island with storage. Bright and open concept layout with extra-large windows throughout, including floor-to-ceiling windows and a spacious walk-out balcony from one of the bedrooms. Prime location near Hwy 404, parks, schools, shops & restaurants. Turn-key & move-in ready! (id:53661)
316 Simonston Boulevard
Markham, Ontario
Discover 316 Simonston Blvd an impressive executive townhome situated in the desirable German Mills community. This home offers over 1,600 square feet of well-appointed living space, including three generously sized bedrooms and three bathrooms. Inside, you will find laminate and tiled flooring, a spacious eat-in kitchen, and a seamless open-concept layout that connects the living and dining areas. A sunlit walk-out basement leads to a private, fenced backyard ideal for quiet relaxation or entertaining. Maintenance is effortless thanks to a diligent Condo Corporation that takes care of exterior upkeep, including window replacement, roof maintenance, landscaping, gardening, garage door replacements, and snow removal for the driveway and front steps. Residents also enjoy access to a shared outdoor pool and several parks scattered throughout this family-friendly neighborhood. The location is unmatched, offering quick connections to Hwy 404, TTC transit, highly rated schools, Seneca College, Fairview Mall, the GO Station, a community center, and a public library blending lifestyle, accessibility, and modern living all in one address. (id:53661)
122 Mckenzie Way
Bradford West Gwillimbury, Ontario
Elegant & Expansive! Welcome to this impressive 5-bedroom Lexington model offering nearly 3,200 sq ft of beautifully updated living space. Featuring a bright and spacious family room with a cozy fireplace, a sleek modern kitchen with brand-new porcelain countertops and backsplash, stainless steel appliances, 9-foot ceilings, fresh paint throughout, and plenty of pot lights. The sun-filled breakfast area opens directly to the backyard. The luxurious primary suite boasts a large walk-in closet and a spa-like 5-piece ensuite. A stylish second-floor library adds charm and functionality. Perfectly situated close to schools, parks, Walmart, GO Transit, and more. (id:53661)
66 Mannar Drive
Markham, Ontario
Bright and spacious freehold townhouse situated in the highly desirable community of Victoria Square, Markham. This home features a well-designed layout with 3 bedrooms & den. The interior boasts smooth ceiling on main and upper level, contemporary open-concept kitchen with updated granite countertops, stainless steel appliances, and a center island. The dining room provides access to a deck, perfect for outdoor dining and entertaining. (id:53661)
350 Paradelle Drive
Richmond Hill, Ontario
Stunning Semi-Custom Home Set On A Premium Private Lot Overlooking Conservation Area.Executive Home W/3 Car Garage is Loaded W/Upgrades &Is Complete W/Your Very Own Private Backyard Oasis enjoy w/inground salt water heated pool,custom brick cabana w/washrm,wet bar,interlock patio& B/I TV&speakers.Beautifully landscaped exterior w/its soffit lighting&portico entrance,this property offers a serene&sophisticated living experience.Step through the double doors into the expansive main flr.Open-concept design w/10ft ceilings & 8ft doors,crown moulding,smooth ceilings&potlights all throughout.Family-sized kitchen features granite countertops,center island w/additional sink & breakfast bar,pantry&servery rm.High-end appls:Viking 6-burner gas stove,exhaust fan w/warming station,garbage compactor,D/W & fridge,this kitchen is designed for everyday living&entertaining.Valance lighting accents the cabinetry& chandelier adds elegance in breakfast area. Family rm,accessible through arched entry,offers hardwood flrs,potlights&striking precast mantel framing the gas fireplace.Picture windows allow for a view of the lush backyard.French doors lead to office w/coffered ceiling,chandelier&large window, perfect for productivity/relaxation.Practicality meets convenience in the mudrm,w/garage access&sideyard,front-load W/D& laundry sink.2pc powder rm completes the main level. Sweeping hardwood staircase w/iron pickets leads to upper flr,where coffered ceilings,potlights & wall sconces create warm ambiance throughout.Luxury primary suite features double doors,chandeliers,W/I closet w/organizers,sep sitting/exercise area. 5pc spa-like ensuite w/walk-in shower & soaker tub.Spacious secondary bdrms w/full bathrooms access.Circular stairway to the huge open lower level that awaits your own personal creativity & design.It also offers R/I plumbing & cantina.This gem is close to the serene Lake Wilcox Park&Community Centre,all amenities,public&private schools,golf courses,Hwy400,GO Station&more. (id:53661)
462 Reeves Way Boulevard
Whitchurch-Stouffville, Ontario
Beautifully updated and meticulously maintained, this move-in ready home in Stouffville offers modern features and timeless finishes. Recent upgrades include interlocking stonework (2022), a new furnace (2023), and a new roof (2022). The main floor features elegant hardwood flooring, a separate family room, and direct access to the garage, which includes built-in storage shelves and a second fridge (2022, included). The bright kitchen is finished with quartz countertops and offers ample space for everyday living. This home also features a smart home system (Smart Life eWeLink) that controls Wi-Fi activated lighting, the thermostat, and a security system providing added comfort, convenience, and peace of mind. Upstairs, the second floor (updated with hardwood in 2020) includes a spacious primary bedroom with a custom walk-in closet (2020) and a 4-piece ensuite with a new glass shower door (2025). The second bedroom is generously sized with a large closet, and the third bedroom includes a private balcony. The main upstairs bathroom was fully renovated in 2022. The fully finished basement (2022) features a stylish 3-piece bathroom, an open-concept bedroom or living area, and a large L-shaped cold cellar ideal for storage. Located close to parks, schools, and shopping, this home is perfect for families seeking small-town charm with proximity to Toronto. A great opportunity to live in one of Stouffvilles most desirable communities. (id:53661)
158 Dale Crescent
Bradford West Gwillimbury, Ontario
Top 5 Reasons You Will Love This Home: 1) Executive, custom-built bungaloft in an exclusive estate neighbourhood, perfectly positioned andbacking onto greenspace for ultimate privacy 2) Exquisite attention to detail and design with coffered ceilings, wainscoting throughout, andhigh-end finishes at every corner including a Sonos speaker system running throughout the home including the exterior as well 3) Extensivelandscaping featuring a sparkling inground saltwater pool with a new liner, a convenient outdoor bathroom, a covered concrete porch, aninground sprinkler system, an e collar dog fence, and an abundance of tranquility for outdoor relaxation or entertaining 4) Opulent primary suiteboasting two oversized closets and a spa-like ensuite, thoughtfully designed for indulgent relaxation 5) Loft showcases a media room, while theimpressive seven-car garage features a lift, offering endless possibilities for storage, entertainment, or a dream workspace. 4,578 sq.ft plus anunfinished basement. Age 11. Visit our website for more detailed information. (id:53661)
156 Lindenshire Avenue
Vaughan, Ontario
If you are looking for a place to call home, then look no further. This beautifully upgraded end-unit townhome that feels just like a semi-detached home, offers nearly 1,400 sq. ft. of bright and functional living space in one of Maples most desirable family-friendly communities. From the moment you walk in, you are greeted with warmth, style, and comfort. The main floor features hardwood flooring throughout, an open-concept layout, upgraded light fixtures and baseboards that elevate the entire space. The kitchen is a chef's delight with granite countertops, extended breakfast bar, stainless steel appliances, and a modern backsplash. Perfect for both daily living and entertaining. Step through the sliding glass door into a beautifully landscaped backyard retreat with interlock stone, gas BBQ hookup, and green space that's ideal for kids, family gatherings or quiet evenings under the stars. The second floor offers three spacious bedrooms, each with hardwood floors and upgraded finishes. The primary suite includes his-and-hers closets and a renovated ensuite that blends quality craftsmanship with elegant design. An updated main bathroom completes the upper level for family convenience. The finished basement is a true bonus, which offers a versatile space ideal for guests, recreation or multi-generational living. It features a second kitchen with quartz countertops, a stylish glass backsplash, laminate floors, pot lights, a renovated 3-piece washroom, and a walk-out that fills the area with natural light. Additional features include a cold room for storage and new windows throughout the home. Completely move-in ready, this home combines thoughtful upgrades, modern finishes, and unbeatable value with no renovations needed. Don't miss your chance to own this one-of-a-kind home in Maple. (id:53661)
1200 Inniswood Street
Innisfil, Ontario
Welcome to this beautiful freehold townhome minutes to the beach! From the moment you step onto the quaint, private entrance, you'll feel right at home. Inside, the bright and inviting main level features an open-concept living and dining area, perfect for entertaining or cozy nights in. Step outside to your fully fenced backyard a private retreat ideal for summer BBQs, morning coffee, or a safe space for kids and pets to play. The separate kitchen offers plenty of storage and counter space, making meal prep a breeze. Upstairs, you'll find spacious bedrooms filled with natural light. The primary suite boasts a walk-in closet and semi-ensuite access to the 4-piece bathroom. The secondary bedroom easily fits a queen-sized bed, making it perfect for a child's room, guest space, or home office.The finished basement offers endless possibilities whether you need a home office, gym, playroom, or media space plus a 3-piece bath for added convenience. Located within walking distance to great schools and just minutes from shopping, restaurants, and Innisfil's stunning beaches, this home is a fantastic alternative to a condo without the maintenance fees! A perfect place to start your family journey! (id:53661)
49 May Avenue
East Gwillimbury, Ontario
Welcome to 49 May Ave. One of the best Street in the area, Beautifully maintained bungalow on an oversized 75 foot frontage and 200 feet deep perfectly located in the heart of Sharon, a developing Community with New Multi-million Dollars Custom homes, a family oriented community where children play freely and families stroll the quiet streets - you'll experience the charm of small-town living while staying just minutes away from major amenities. This bungalow has an open concept layout which is perfect for entertaining. The custom chef's kitchen with breakfast area and the primary bedroom with Walk out to oasis backyard, Separate Entrance passage to the garage and backyard and inside the property and basement with skylight. fully fenced south facing backyard with large power washed wood Deck, hot tub (as is) and beautifully landscaped gardens with mature trees, Garden shed and access from the house make this a true oasis. Custom California Shutters in Living room and B/I Closets in Primary Bedroom. Basement offers a large Recreational room with full bathroom, Gas Fireplace, Bedroom, large workshop and ample storage. Quiet, family-friendly neighborhood with walking distance to shopping plaza with famous grocery store, community Centre and sport park. Minutes to Golf Club and Hwy404, and new development of 40,000+ Commercial, Freshly painted thru-out, Basement Laminate Flooring (2020), Roof Repaired (2023). (id:53661)
473 Dixon Boulevard
Newmarket, Ontario
This Is A Must See! Tastefully Decorated 3 Bedroom Detached Home W/Finished Basement In A Great Family Neighbourhood! Professionally Renovated W/Approx. 400 Sqft Sunken Family Room Addition. This Bright and Spacious Home Features Gas Fireplace. Custom Deck W/Gas Bbq Hook-Up, Gourmet Kitchen With Stone Counters, Rod Iron Pickets, Upgraded Doors And Trim, Hardwood & Pot Lights Thru-Out, Custom 3Pc Bath In Basement, Backs Onto School & Park including Newly Renovated and Upgraded Pickleball Courts. Located close to Yonge and Mulock and Close To All Amenities, Great Schools!! (id:53661)
81 Crittenden Drive
Georgina, Ontario
Welcome to 81 Crittenden Drive Keswick! Nestled in the highly desirable Simcoe Landing Community, this beautifully updated home blends modern comfort with exceptional convenience - just minutes from Highway 404, Lake Simcoe, and top-rated schools. Step Inside to discover an inviting open concept main floor, complete with elegant crown molding, pot lights and a newly renovated powder room. The seamless flow from the upgraded kitchen to the cozy family room creates a perfect setting for everyday living and entertaining. Upstairs, Spacious bedrooms awaits including a completely renovated primary ensuite featuring a frameless shower, brand new vanity and custom shelving for ample storage space (2024) The fully finished basement (2024) provides versatile space for a recreation room, home gym & office - tailored to suit your lifestyle. Enjoy the convenience of a band-new, fully separate laundry room designed with both function and style in mind. Recent upgrades include: - updating flooring (2024) - New air conditioner (2024) - New water heater (rental-2025) - New dryer & smoke detectors (2025) Step outside to enjoy a large, private backyard - perfect for summer barbecues, family fun, or simply relaxing in the sun. All of this in a thriving, family, friendly neighborhood with easy access to transit, shopping, schools, and the natural beauty of lake Simcoe. *Don't miss your chance to make this move-in ready home your own- book a showing today! (id:53661)












