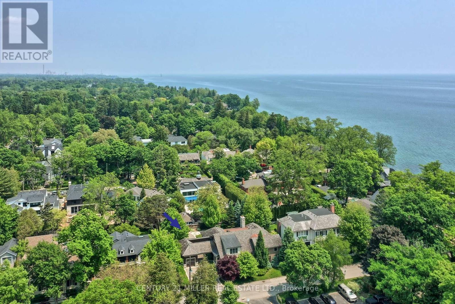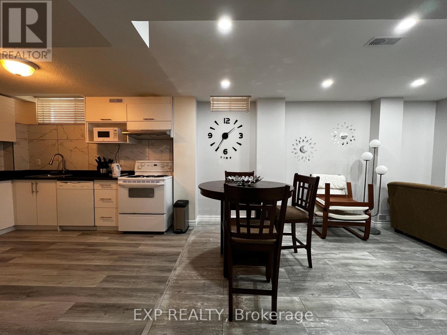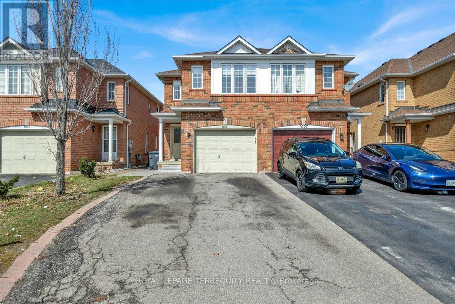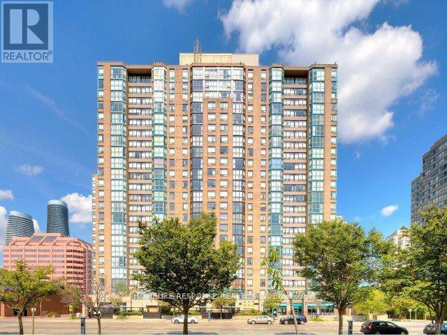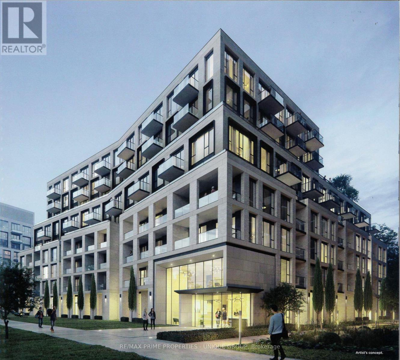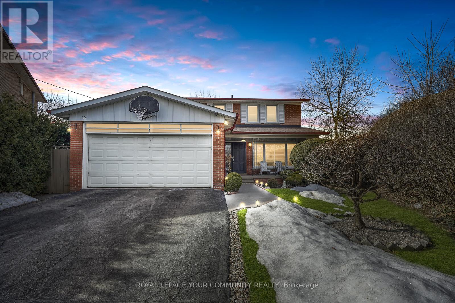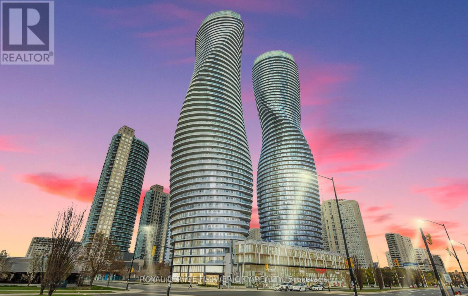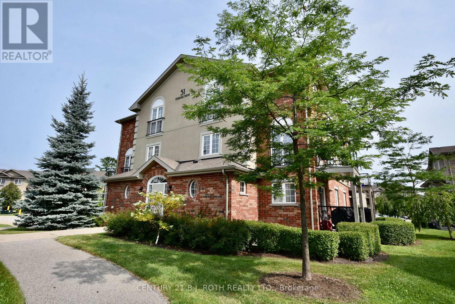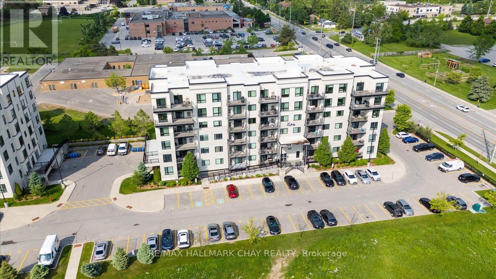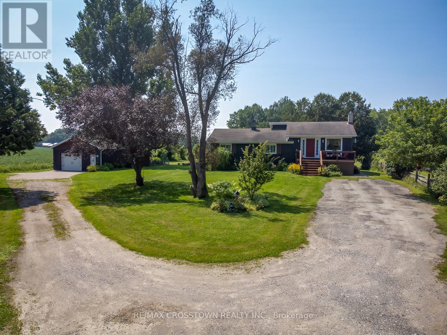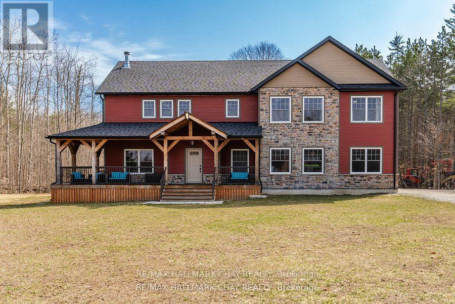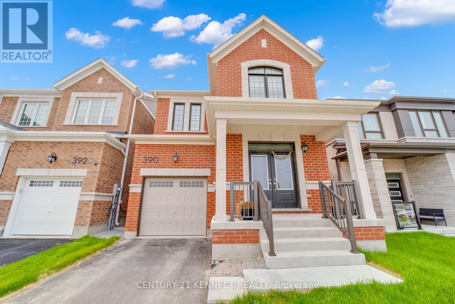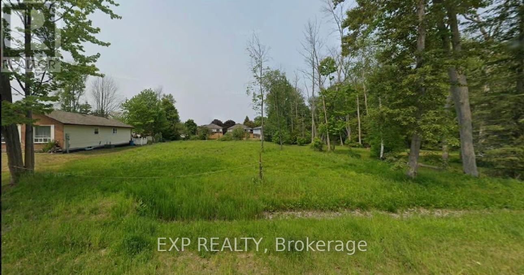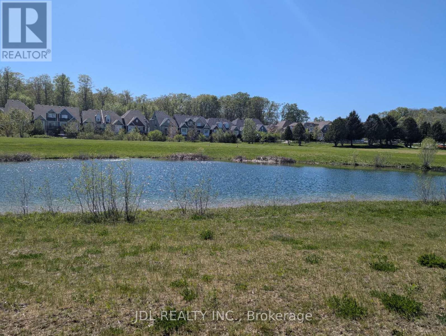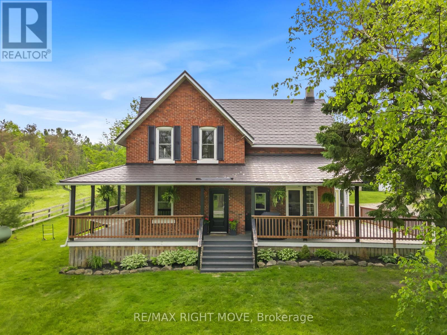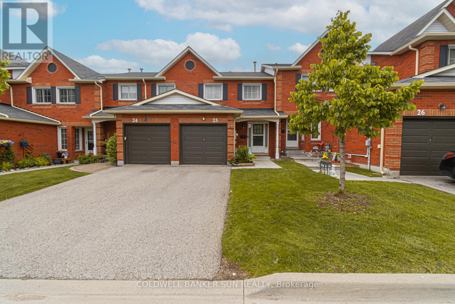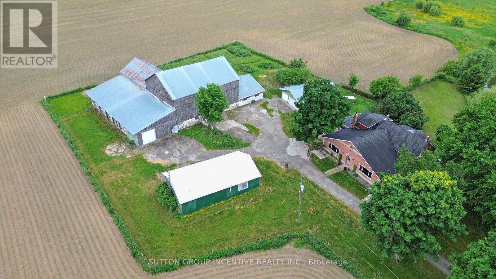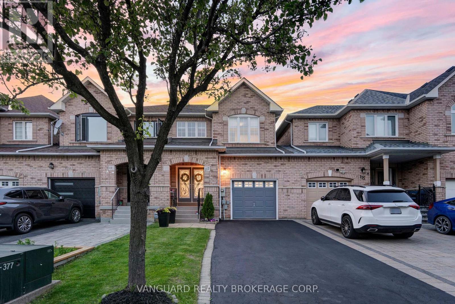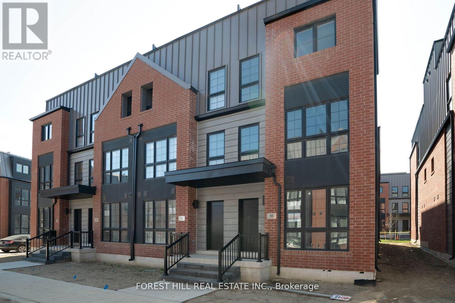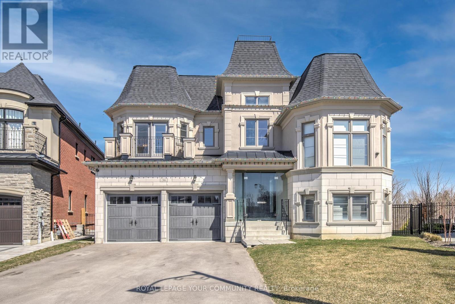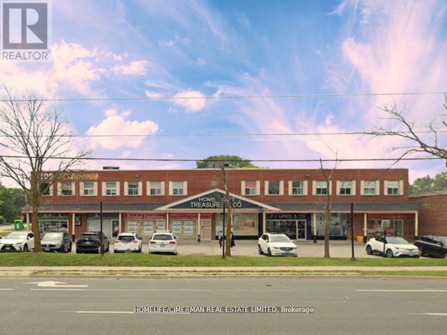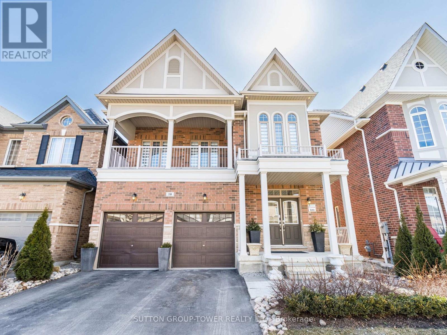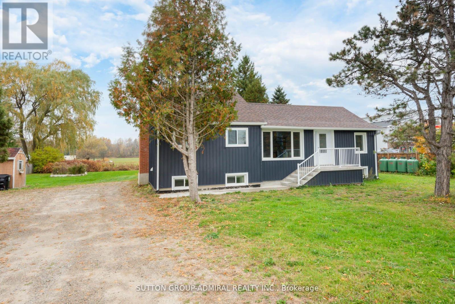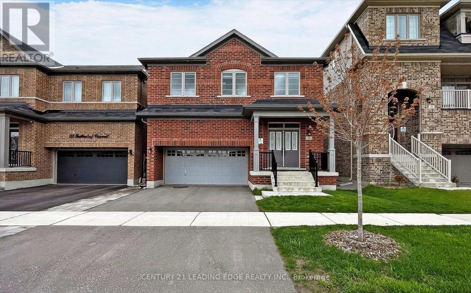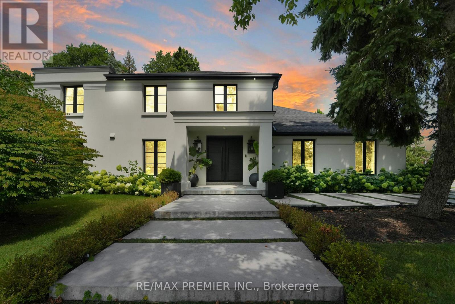Basement - 158 Dumfries Avenue
Brampton, Ontario
Newly renovated furnished basement apartment in the heart of Brampton, Heart Lake West Community. Close to schools, shopping, restaurants, and public transportation. This apartment contains One large Bedroom, a three-piece bathroom, one parking spot. Include controlled pot lights throughout, new appliances, and a separate ensuite laundry. Tenant to pay 30% of utilities. (id:53661)
305 - 101 Brookhaven Drive
Toronto, Ontario
Well Maintained Building. Large, Sun Filled Two Bedroom Unit Located In Quiet Residential Area With A Great School Across The Street. Carpet Free. Outdoor Parking Available At Extra Cost. Hydro Extra. (id:53661)
209 - 1441 Walkers Line
Burlington, Ontario
Welcome to this beautiful updated 1+1 bedroom in the sought after Tansley neighbourhood. One of the best garden views in the complex off the balcony. The spacious and practical kitchen has new ceramic tile floors, a mixglass mosaic backsplash and stainless steel appliances as well as breakfast counter. The living/dining area is large and bright, perfect for relaxing. The primary bedroom has a large window and has a large double closet. Step into your den/office with big bay window looking out to the beautiful garden. Extras include large entry closet, good sized laundry/storage combo room, one underground parking spot and a storage locker. Easy access to QEW and lots of great local shopping and grocery stores. Excellent value and opportunity! (id:53661)
47 Allan Street
Oakville, Ontario
Welcome to 47 Allan Street, a gated custom residence nestled just steps from the lake in one of Oakvilles most desirable neighbourhoods. Thoughtfully designed, this one-of-a-kind property incorporates preserved elements from the original heritage property while delivering a fully customized experience throughout. Enjoy security and convenience with a gated entry, expansive driveway with space for six vehicles, and an unmatched five-car garage configuration - three above ground and two additional spaces below accessed via a custom subterranean lift, perfect for collectors or multi-vehicle households. Spanning over 4,500 square feet above grade, the home offers a rare layout with a main floor primary suite - featuring vaulted ceilings, expansive closet space and a spa-inspired ensuite. French doors open onto a covered porch, seamlessly extending the living space outdoors. The open-concept kitchen is built for both daily life and entertaining, with premium appliances, and seamless access to the formal dining room, breakfast area, great room, and outdoor living. No detail is overlooked - a glass-enclosed 1,500+ bottle wine cellar, bespoke office with waffled ceilings, a recreation-level gym and steam shower, and radiant in-floor heating throughout the lower level add to the homes modern comforts. The second level features two spacious bedrooms, each with its own ensuite bathroom and walk-in closet. A large laundry room with built-in cabinetry and quality appliances completes the upper level. Outdoor living is elevated with a cedar-roofed porch, wood-burning fireplace, and integrated heaters for year-round enjoyment. Positioned on a 100-foot-wide lot in a mature lakeside neighbourhood, this home offers a refined blend of quality craftsmanship, prime location, and well-considered features an exceptional opportunity in Old Oakville. (id:53661)
Bsmt - 3310 Ruth Fertel Drive
Mississauga, Ontario
Newly Renovated | Furnished | Includes Utilities (Hydro, Heat & Water) | Soundproofed Ceiling for Added Comfort | Move-In Ready! Bright and Spacious 1-Bedroom Basement Apartment in the Sought-After Churchill Meadows Area. This Unit Features a 4-Piece Bathroom, Fresh Modern Finishes Throughout. Enjoy Natural Sunlight Through Basement Windows, a Private Separate Entrance, and Your Own In-Unit Laundry. Includes 1 Parking Space. Utilities Exclude Wi-Fi and TV Cable. Potlights Add Extra Brightness. Clean, Cozy, and Ready for You to Call Home! (id:53661)
3611 - 430 Square One Drive
Mississauga, Ontario
Brand new, never-lived-in 2-bedroom plus Den , 2-bathroom condo with 922 sq. ft of Living Space in the heart of Downtown Mississauga, just steps from Square One, Celebration Square, top restaurants, and bars. This modern unit features an open-concept layout with floor-to-ceiling windows, two well-separated bedrooms for added privacy, and 2 spacious balconies, Den can be Converted To Study/Office/Dining. Conveniently located near Highways 401, 403, and the QEW, with easy access to the Mississauga Bus Terminal, Sheridan College, and Mohawk College. A brand-new Food Basics is right on the ground floor. Building amenities include a fitness gym, party room, 24-hour concierge, and more. Dont miss this incredible opportunity! (id:53661)
1009 Windbrook Grove
Mississauga, Ontario
Stunning House W/ 3 + 1 Bdrms & 4 Washrooms! Large Combined Living & Dining! Master W/ 4Pc Ensuite! Freshly Paint, New Laminate Floors In Bdrms & Carpets On Stairs . Walking Distance To The Heartland Town Centre, Golf Course Public Transit, Rick Hanson School & Mins From The 407, 403 & 401. This Bright And Spacious Home Features An Inviting Upgraded Kitchen With Spacious Countertops, Backsplash And All S/S Appliances Around 1 Yrs Old. This property offers the perfect blend of modern updates and convenience. Located in a highly sought-after neighborhood, enjoy easy access to major highways, Costco, Home Depot, Walmart, and nearby shopping centers. Entrance to the finished Basement apartment is through the garage. Basement currently rented out and the tenants will be moving out upon the closing of the property. (id:53661)
1102 - 285 Enfield Place
Mississauga, Ontario
Great Totally Renovated 2 bedroom, plus a den unit in a great location. Steps to Square One Mall, in a area that's fully serviced with all kinds of stores and restaurants. Beautiful views from the unit. Great Appliances. One underground parking and locker. Great amenities in the building that includes: a nice indoor pool, gym, sauna, meeting room, etc. 24 hour concierge. Beautifully Renovated and painted. Laminate Flooring throughout. (id:53661)
412 - 293 The Kingsway
Toronto, Ontario
STUNNING NEW 6-STOREY BOUTIQUE BUILDING IN THE HEART OF EDENBRIDGE / HUMBER VALLEY PRESTIGES TORONTO WEST END * UNPARALLELED ARCHITECTURE, DESIGN AND REFINED FINISHES * MINUTES AWAY FROM BLOOR SUBWAY (FEW BUS STATIONS), 2 MAJOR HIGHWAYS, BEST SHOPS & RESTAURANTS, REPUTABLE PUBLIC & PRIVATE SCHOOLS, FAMOUS GOLF COURSES AND POPULAR PARKS * GENEROUS SIZE 1 BEDROOM + DEN + PARKING + LOCKER * CUSTOM KITCHEN CABINETS W/ STAINLESS STEEL APPLIANCES, STONE COUNTERTOPS, WOOD FLOORS, SMOOTH 9' CEILINGS, FLOOR TO CEILING WINDOW & BALCONY. * PLEASURE TO SHOW * (id:53661)
66 John Street
Brampton, Ontario
Priced to Sell !!! Great Opportunity For First Time Buyers, Contractors And Investors!! Charming 2 Bedroom Plus Den, 2 Bathroom Well Maintained Downtown Detached Brick Home . Renovated Bathrooms Feature Antique Style Fixtures. Large Kitchen With Cathedral Ceiling. Wood Floors Throughout. Den With Crown Molding, Mud/Laundry Room. Lovely Gardens And Huge Deck. Large Garden Shed. Concrete Parking Pad With Space For 4 Cars. A Very Private Downtown Oasis! Truly A Delight! **EXTRAS** High Efficiency Furnace, Tank-Less Water Heater, Fridge, Stove, B/I Dishwasher, B/I Microwave , Washer And Dryer. All Window Coverings And Elf's. Close To Gage Park, City Hall, Library, Rose Theatre And Go Station. (id:53661)
Main - 41 Woolgar Avenue
Toronto, Ontario
Fantastic Opportunity To Rent The Upper Level Of This Fully Renovated Family Home 41 Woolgar Ave Main floor Features Beautiful, Modern Finishings In One Of Etobicoke's Most Desired Neighborhoods With Quick Access To Some Of The Best Restaurants, Shopping, And Golfing The City Has To Offer. Close Access To All Major Highways, Airport, Subway, TTC, Parks And Great Schools (Public, Catholic & Private). This Bright And Spacious 3 Bedroom Unit Has Plenty Of Storage & Will Be Perfect For You And Your Family. Incl: Fridge, Stove, Dishwasher, Washer/Dryer (Shared Laundry In Ll). Main Floor Tenant To Pay 60% Of Total Home Utilities. Shared Use Of Backyard. (id:53661)
2350 Stone Glen Crescent
Oakville, Ontario
Bright and spacious rare 4 bedroom model! In sought-after Westmount Area in Oakville. Situated in a highly desirable family-oriented neighborhood close to hospital, parks, schools, transit and shopping. Very spacious floor plan, bright great room with gas fireplace, gorgeous kitchen with new quartz countertop and under cabinet lighting. Large primary bedroom with walk-in closet & ensuite. Recent updates include: new hardwood on upper and main floor, exterior/interior paint, door hardware and lighting. Roof approximately 3 years old (July 2022). (id:53661)
2943a Bloor Street W
Toronto, Ontario
**Prime Investment or Owner-User Opportunity in the Heart of The Kingsway!**Welcome to 2943A Bloor Street West a rare chance to own a freestanding commercial building in one of Etobicokes most desirable and high-traffic neighbourhoods. This well-maintained mixed-use property features approx. 800 sq. ft. of main-level retail storefront, perfect for boutique shops, professional services, or retail ventures. The space is bright, welcoming, and offers fantastic visibility on bustling Bloor Street West.**Bonus: 650 sq. ft. of basement space**ideal for storage, staff use, or future expansion potential. The upper level boasts a 700sq. ft. private office suite, currently leased, generating immediate and stable income.**Additional highlights include**[4 dedicated parking spaces (2 front, 2 rear) ]; [High pedestrian and vehicular exposure]; [Just steps to Royal York Subway Station]; [Minutes from the new Etobicoke Civic Centre & Bloor Street retail corridor];Surrounded by upscale dining, boutique shops, banks, parks, and residential density, this location offers both incredible foot traffic and curb appeal. Zoned for versatility and ready for a wide range of business uses, its perfect for entrepreneurs, investors,and professionals seeking a flagship location.Whether you're expanding your portfolio or launching your business in a prestigious neighbourhood, this property checks every box.**Don't miss this chance to secure a foothold in one of Etobicoke's most established commercial nodes!** (id:53661)
18 Terryellen Crescent
Toronto, Ontario
THIS HOUSE IS REALLY SPECIAL! STARTING FROM THE WELCOMING FRONT PORCH AND THE INVITINGENTRANCE, YOU WILL FEEL YOU HAVE FINALLY FOUND YOUR DREAM HOME AS SOON AS YOU STEP INSIDE ANDARE IMMEDIATELY CAPTIVATED BY THE ABUNDANCE OF NATURAL LIGHT. THE LARGE WINDOWS CREATE A WARMAND INVITING AMBIANCE, WHILE THE FLOORPLAN DESIGN ALLOWS FOR SEAMLESS FLOW BETWEEN THE LIVINGAREAS CREATING AN INVITING ATMOSPHERE. THE MAIN FLOOR ALSO FEATURES AN OFFICE AND A LARGEFAMILY ROOM WITH FIREPLACE. THIS STUNNING HOME OFFERS THE PERFECT BLEND OF ELEGANCE ANDCOMFORT, MAKING IT THE IDEAL RETREAT FOR YOU AND YOUR FAMILY.WITH FOUR SPACIOUS BEDROOMS AND TWO BATHROOMS(ONE 4-PIECE PLUS ONE FIVE-PIECE) ON THE SECONDFLOOR, THERE'S PLENTY OF ROOM FOR EVERYONE TO ENJOY THEIR OWN SPACE!THE FINISHED BASEMENT IS CURRENTLY USED AS A HUGE REC-ROOM, A GAMES-ROOM, A LAUNDRY ROOM ANDAN ADDITIONAL ROOM THAT CAN BE USED AS A 5TH BEDROOM.MANY OTHER FEATURES ADD TO THE CONVENIENCE OF THIS HOME, SUCH AS A LARGE PIE-SHAPED LOT WITHABOVE-GROUND SWIMMING POOL ON TWO-TIERED DECK, CALIFORNIA SHUTTERS AND CROWN MOULDINGSTHROUGHOUT THE ENTIRE FIRST AND SECOND FLOORS, CARPET FREE FLOORS.THE NEIGHBOURHOOD IS A PARK HEAVEN, WITH 4 PARKS WITHIN A 20 MINUTE WALK), AND MORE THAN TENRECREATIONAL FACILITIES. IT ALSO FEATURES GREAT ELEMENTARY AND SECONDARY SCHOOLS, BOTH PUBLICAND CATHOLIC. (id:53661)
9 - 44 Goodmark Place
Toronto, Ontario
Excellent unit in a great complex. Close to transportation and Hwy 401, 427, 409. Close to the airport. 2 offices and 2 piece bathroom. Also has a 700 sqft mezzanine not included in square footage. Ideal for a small business or contractor. Landlord looking for a clean use, no automotive. All measurements to be verified by tenants or tenant's agent. Please provide credit check and references. (id:53661)
3907 - 50 Absolute Avenue E
Mississauga, Ontario
Welcome To Award Winning Landmark Building located near City Centre Mississauga, Directly Across From Square One Shopping Centre, walking distance to Sheridan College . This Beautiful Bright Premium 39th Floor South Facing 1 Bedroom Condo ( 600-699Sqft ) In Excellent ready to move in Condition. Clean Neutral Colors With Laminate Floors & 9 Ft Ceilings, Featuring A Modern Kitchen With S/S Appliances, new Quartz countertop Spacious Living/Dining Area With Walk/out To Expansive Balcony, & Bedroom With Floor To Ceiling Windows/Walkout. Soak In Amazing Unobstructed Views From The Balcony. In-Suite Laundry With Stacking Washer & Dryer. Unit Includes 1 Underground Parking Spot and Locker. Wonderful Building Amenities Include 24/7 Concierge, Recreation Centre With A Party Room, Guest Suites, Indoor & Outdoor Pools, Gym, Basketball Crt, Squash Crt, Theatre ,48th floor lounge, Paw spa an Amazing Place To Call this as Home. Included Common Elements, Parking, Water, Water Heater, Building Insurance. (id:53661)
7 - 51 Ferndale Drive
Barrie, Ontario
This 3-bedroom, 1.5-bath condo townhouse offers a practical layout in a convenient location. The main floor features an open-concept living and dining area with large windows, a 2-piece bath, and a feature wall. The kitchen includes stone countertops, stainless steel appliances, and in-unit laundry. Upstairs are three well-sized bedrooms and a 4-piece bath. The home comes with two parking spots one owned and one rented. Located close to amenities and walking trails. Book your showing today. (id:53661)
404 - 295 Cundles Road E
Barrie, Ontario
Welcome to the Junction. Spacious 1,080 square feet suite with 2 bedrooms and a roomy den. Recently updated laminate floors in the main living area and new carpet in both bedrooms. This suite shows like new and has had immaculate care. The open concept kitchen has white cabinets, stainless steel appliances, built-in microwave, dishwasher, glass top stove and full-size fridge, double sinks and loads of storage. Ceramic floors in kitchen, foyer and bathrooms. Primary bedroom with large closet and gorgeous ensuite bath with walk-in shower. Main bath provides a full 4-piece bath/shower combo. The den makes a great office space or additional room for a guest. Bright windows, 9-foot ceilings, updated doors and hardware and large balcony for your outdoor enjoyment. The balcony provides ample space for a barbecue and patio furniture. Overlooks the school yard, views of the skyline and the city. Conveniently located with a high walk score, just steps to a large shopping complex offering everything you could need. Grocery, pharmacies, cineplex, fitness Centre, banks, doctors, and a variety of other medical. Close to schools, hospital, hwy 400 access and so much more. Ideal location for working professionals, retired seniors and great for young families. Well kept building, pet friendly, convenient parking right at the front entrance. Dont miss out on this fantastic opportunity. (id:53661)
232 Nathan Crescent
Barrie, Ontario
Welcome to 232 Nathan Cres, a fully renovated 3-bedroom, 3-bathroom detached home offering modern finishes and a functional layout perfect for families. Located in a desired neighborhood, this home is just minutes from shopping, schools, parks, and Highway 400, ideal for commuters who love convenience. Step inside to a bright and inviting main floor featuring an open-concept living and dining area, stylish flooring, and a beautifully updated kitchen with sleek countertops, ample storage, and brand new appliances. Upstairs, you'll find three spacious bedrooms, including a primary bedroom with its own ensuite bathroom. The finished basement provides extra living space perfect for a rec room, home office, or an additional entertainment area. The basement also features a brand new full bathroom. Outside, the double-car garage and private driveway offer plenty of parking, while the backyard is ready for summer gatherings. (id:53661)
31 Michelle Drive
Barrie, Ontario
Welcome to 31 Michelle Drive - A Family-Friendly Home You'll Love! This spacious 3+2 bedroom brick bungalow is a perfect fit for your family, offering modern living with the flexibility you need. From the moment you step inside, you'll be welcomed by an open-concept design, stunning hardwood floors, and an abundance of natural light. The main floor features a large family-size kitchen with plenty of counter space, a cozy breakfast area, and a walkout to a private deck, perfect for enjoying family meals or a peaceful evening outdoors. The primary bedroom is a true retreat, complete with a 4-piece ensuite and a walk-in closet. Plus, theres main floor laundry with direct access to the garage and a separate entrance that makes coming and going a breeze.The fully finished basement is an added bonus! It includes a spacious kitchen, living area, two large bedrooms, and a 4-piece bath ideal for multi-generational living or creating a private space for guests or older children. With ample parking that includes a two-car garage and a double-wide driveway, theres room for everyones vehicles! Barrie is an ideal place to plant roots, offering the perfect blend of convenience and community. You'll be just minutes away from Highway 400, the Mapleview Shopping District, excellent schools, and beautiful parks. The Barrie South GO Station is nearby for easy commuting, and there are plenty of recreational options, including golf courses, scenic trails, and family-friendly activities all year round. (id:53661)
402 - 1 Chef Lane
Barrie, Ontario
Welcome to your 3 bedrooms corner unit (1379 sqf )+ 2 PARKING SPOTS(0NE UNDERGROUND AND ONEVISITOR TYPE) with Premium Pond/Conservation View, energy saver, spacious open concept layout,large living room, large modern kitchen with a lot of large cabinets, spacious laundry room,spacious bathrooms, with Gas hookup on balcony for your BBQing convenience. perfect for allkinds of families. Upgrades include: , Engineered laminate flooring throughout, bathroomgranite countertops, custom interior swing doors, pot lights & More! Steps to Yonge/Go stationwhich takes you straight into Toronto:) Enjoy everything that Bistro 6 condos living has tooffer. Extensive Community Trails, Community Kitchen, Kitchen Library, Community Gym & Yoga,Outdoor Kitchen With A Wood Burning Pizza OvenPark Place Shopping Center, Costco, Tangle CreekGolf Course & Minutes Away From highway 400& Downtown Barrie & marina Barrie & Innisfil beach.THE LEASE AGREEMENT OF THE CURRENT AAA+ TENANT IS BY THE END OF JULY. (id:53661)
14308 County 27 Road
Springwater, Ontario
Welcome to this well cared for 2+1 bedroom raised bungalow with shop and view of farm fields & forest. Easy entertaining w an open concept kitchen dining area with an abundance of cupboard and counter space plus an island. Patio doors lead you to a good size back deck giving you a relaxing view of farm fields and forest. Step down to a cozy living room w heated electric fireplace -- also allowing access to mud room / basement / backyard. The main fl has 2 bedrooms with the master having a sitting area full of oversize windows(used to be 3 bedrooms). Bring extended family as the basement boasts an open concept kitchen living room w lots of cupboards - oversize above grade windows - gas fireplace - cantina. The 3rd bedroom has a large closet and carpet for warmth. There is a 3 pc bathroom, plus storage closet plus utility room with ldy and storage shelves + sump pump w battery backup. Step outside showcasing a unistone patio w gazebo overlooking fields & forest. For family gatherings there is a 10' x 20' deck off the kitchen, large shed for storage, 28' x 21' fully insulated and heated garage/shop w 40 amp, plus additional covered storage attached to the rear of the garage. Just a short drive to Elmvale for shopping. Elmvale zoo is down the street. Only 14 min to Horseshoe Resort. 20 to Balm Beach. Smoke free home. (id:53661)
2091 Dwyer Road
Springwater, Ontario
Welcome to this exceptional custom-built, 2 story home with attached oversized double garage, nestled on 4.3 private acres. With thousands of dollars in luxurious upgrades, this home offers unmatched craftsmanship and an unparalleled living experience. This 4-bedroom home includes 2 full bathrooms and 2 half-bathrooms, offering plenty of space for family living and hosting guests. A stunning floor-to-ceiling stone, wood-burning fireplace serves as the centerpiece of the living room, creating a warm and inviting atmosphere. The heart of the home features luxurious quartz countertops, an oversized pantry, and upgraded Whirlpool appliances. This kitchen is not only functional but also a beautiful space for cooking and entertaining. The large dining area is surrounded with upgraded windows inviting light and views of the private expansive property. The open-concept design includes soaring ceilings accented with exquisite wooden beams, adding character and elegance to the home. The spacious master suite includes his and her walk-in closets and a full ensuite bathroom, offering a private sanctuary with top-tier finishes and fixtures. Solid oak staircases lead you through the home, where you'll find premium finishes and hardwood flooring throughout, blending style with durability. Th finished basement includes a large family room, a dedicated exercise area, and plenty of additional storage, offering endless possibilities for recreation and relaxation. Equipped with an energy-efficient electric geothermal heating system and air conditioning, this home ensures comfort year-round while keeping energy costs low. This property provides a secluded, serene setting also featuring a 34x20 foot workshop with heat & hydro. This Midhurst location offers the ideal balance of peaceful country living and proximity to Barrie, with easy access to the citys amenities, shopping, and schools. Book your private viewing of this truly unique home and be impressed by all it has to offer. (id:53661)
390 Madelaine Drive
Barrie, Ontario
Discover the perfect blend of luxury, comfort, and convenience at 390 Madelaine Dr. This beautifully built 4-bedroom, 3-bathroom home by Mattamy Homes (2024) offers over 2,300 sq ft of thoughtfully designed living space for the modern family. A welcoming double-door entry opens into a sunlit, open-concept main floor featuring 9' ceilings, hardwood floors, pot lights, and a classic oak staircase. The chef's kitchen stands out with a quartz island, marble backsplash, and stainless steel appliances perfect for gatherings or everyday comfort. Upstairs, the primary suite impresses with a walk-in closet and a serene 5-piece ensuite, while spacious bedrooms and a second-floor laundry add practicality. California shutters, an unfinished basement with in-law potential, and parking for 3 vehicles complete the package. Situated minutes from highways, parks, top schools, and shopping, this home checks every box for upscale, convenient living. (id:53661)
104 Smallman Drive
Wasaga Beach, Ontario
Great Opportunity To Build Your Dream Home or Investment Property On This Large 100ft X150ft Lot.Sewer and Water Connection Stubs Installed at Lot Line by Sellers. Electric, Gas, Cable isAlsoAvailable for Easy Connection. Only 10 Minutes From the Beach. Close to Many Amenities,Restaurantsand Stores Such as Walmart, Real Canadian Superstore, Home Hardware, Canadian Tire & LotsMore.Desirable Vacation Destination and Tourist Hot Spot. Close to the Marlwood Golf andCountry Club andThe Baywood Golf & Country Club. Please Book Appointment With Listing Brokerage Prior ToWalkingProperty. (id:53661)
40 Village Gate Drive
Wasaga Beach, Ontario
End unit Townhouse in the heart of Georgian Sand beach! Three Spacious bedrooms upstairs. Great Open Concept Main Floor. Super Large window brings natural light. Close to all amenities. Back on the park. Walking ti Wasaga Beach. Close to Smart Center, Golf Course. (id:53661)
3062 Townline Rr5 Townline
Oro-Medonte, Ontario
Welcome to 3062 Town Line a picturesque Hallmark-style century home set on a scenic 2.59-acre lot. Blending timeless character with thoughtful updates, this spacious 2,290 sq/ft home offers charm, comfort, and functionality for the whole family.The original full-brick home retains its classic appeal, while a well-integrated addition finished in durable vinyl siding expands the living space and includes a double attached garage with interior access. Inside, you'll find 4 bedrooms and 2 full bathrooms, including a convenient main floor bedroom and an updated 4pc bath with a tiled glass shower. Upstairs, 3 more bedrooms await along with a second 4pc bath. The spacious primary includes a massive walk-in closet.The updated kitchen features quartz countertops, tile flooring, a tile backsplash, pot lights, and a 3-seat bar island perfect for family meals and entertaining. A cozy den with a woodstove and a living room with a propane fireplace offer multiple inviting spaces to relax. The bright dining area opens to a large back deck overlooking the private yard. Enjoy outdoor living with 680 sq/ft of deck space, including a 490 sq/ft covered porch with a hammock, plus an above-ground pool for summer fun. The 32 x 48 detached shop is ideal for work or storage, complete with propane heat, a compressor, roll-up door, and a 100-amp panel. Extensive fencing adds privacy and functionality great for pets or future garden plans. Additional highlights include: Main floor laundry, Forced air propane furnace, Metal roof on both the home and addition, Drilled well with UV system, filter, and softener. Parking for approximately 15 vehicles. Marchmont Public School District. This is country living with all the necessities: space, comfort, and classic charm. (id:53661)
25 - 165 Kozlov Street
Barrie, Ontario
Nestled in the heart of a vibrant community where daily necessities are readily accessible, this all-brick two-story townhouse beckons you to call it home. With a welcoming, open-concept layout, this residence offers an inviting atmosphere from the moment you step inside. Downstairs, you'll find a great rec room and a two-piece bath. The second floor offers plenty of space with three generous-sized bedrooms and a four-piece bathroom. Out back, you'll enjoy a fully fenced private yard with a deck, providing a perfect place to relax and enjoy the outdoors.If this house sounds like a good fit for you, do not hesitate to see it for yourself. (id:53661)
6511 21/22 Nottawasaga Side Road
Clearview, Ontario
Dreamed of your own "Hobby Farm" in the Country but close to Amenities (Main Road & Shopping in Stayner) Look no further! Over 4000 Sq Ft of Living Space on Main Levels. Over 3800 sq ft in House & Heated finished 1.5+ Car Attached Garage with 2pc bathroom. Apx 3.91 Acres, trees, Stream, pasture & 20' Deep Pond with Dock. Large Bank Barn. 30X40 Insulated 6 car Garage & 28x48 Heated 4 Bay Shop. Century home with Addition in 1995. Huge Front Living Room & Massive Dining Room used as In-law Main Floor Bedroom Set up. Large Kitchen with Breakfast Area & W/O to Sunroom. Main Floor Bedroom & Modern 4pc Bathroom. Main Floor Laundry. Past Owner had W/I Cooler for butcher shop now used as Storage Room. Has Separate Entrance at Side & Rear Entrance (many possibilities). 2nd Floor Huge Master Bedroom with W/O to Deck/Balcony above Storage Room. A wall of B/I Storage Cupboards in Hallway. 2nd Bdrm good size with smaller 3rd Bdrm & Modern Renovated 3pc with Clawfoot Tub. Whether you love gardening, cars, animals, woodworking, dreams of a small hobby farm this property has it all. (id:53661)
Lower - 25 Charlemagne Avenue
Barrie, Ontario
Bright, spacious 1 bdrm, 1 bath lower level apartment in a lovely bungalow located in beautiful Innishore community in Barrie. Own laundry, 1 parking space. Bright large kitchen. Recently renovated. New kitchen,paint, some storage. Bonus den or other rm. Close to all amenities. All supportive docs w/rental app, credit report history, employment references. Utilities - Tenant pays 1/3 no pets due to allergies. (id:53661)
117 Gianmarco Way
Vaughan, Ontario
Check out this beautiful Maple location! You'll love this well-kept townhouse with 3 bedrooms plus a den - it's ready for you to move right in. With around 1,722 saft of space, it's just what you need. Chill out in your private backyard oasis, close to the highway,hospital, and all the good stuff. It's been recently spruced up with fresh paint, smooth ceilings, and shiny hardwood floors throughout (22). The main floor got a makeover with new pot lights and a nice powder room quartz countertops in kitchen & backsplash (22) Plus, there are new window glass inserts (20). The garage is nice and wide, with easy access to your home and backyard. Step outside to the upgraded backyard with a new shed and roughed in electrical hookup - it's the perfect spot to relax. (id:53661)
16 Chesley Street
Vaughan, Ontario
Brand New END UNIT 3-Bedroom Townhouse in the Heart of Thornhill The Highly Desired Stellata 4 Model! Step into modern living with this stunning, never-lived-in Stellata 4 model townhouse, perfectly located in the vibrant and sought-after community of Thornhill. Featuring 3 spacious bedrooms and thoughtfully designed living spaces, this home offers comfort, convenience, and style. Enjoy over $60,000 in premium upgrades, including sleek stainless steel appliances, designer finishes, and high-end fixtures that elevate every corner of this beautiful home. Take in the outdoors on your private rooftop terrace, ideal for entertaining, relaxing, or enjoying the skyline views. Located just steps from top-rated schools, shops, Promenade Mall, public transportation, and all essential amenities, this is urban living at its best. Don't miss your chance to own a luxurious, move-in-ready home in one of Thornhills most desirable neighborhoods! (id:53661)
Bsmt - 19 Love Run Road
Vaughan, Ontario
This Bright And Spacious Basement Unit Offers Private Separate Entrance Through The Garage And Is Located In A Serene, Family-Friendly Neighborhood. Enjoy A Large Living Room, A Separate Kitchen Equipped With Appliances, And A Comfortable Bedroom With A Window For Natural Light. 1 Driveway Parking Spot Included Tenant To Pay 40% Of All Utilities.********* No Electric Car ************** (id:53661)
4701 - 225 Commerce Street
Vaughan, Ontario
Brand New Modern 1 bedroom plus Den 1 bathroom Condo in Prime Vaughan Location. Kitchen Fully equipped with stainless steel appliances, quartz countertops, and custom cabinetry. Private Balcony Step outside to your own private outdoor space. Access to premium building features including a fitness Centre, resident lounge, rooftop deck, and more. Just Steps Away from Vaughan Metropolitan Subway Station. Be The First to Live in This Master-Planned Community W/ Access To 70,000Sqft Amenity That Includes Kids Room, Music Studio, Farmers Market & Many More. Close To Shopping Centers & Entertainment Such As Ikea, Costco, Walmart, Cineplex, YMCA, Vaughan Mills, Many Restaurants. (id:53661)
6115 - 950 Portage Parkway
Vaughan, Ontario
61st Floor-Lower Penthouse! Unobstructed View! Brand New Never Lived In Tc3, 2 Bed, 2 Bath, Large Balcony, Open Concept, Bright&Spacious, 9 Ft Smooth Ceiling, Minute To Subway, Close To Shopping & Restaurants, York University, Seneca, Access To 100,000 Sf Ymca, Next To Viva Terminal, Close To Vaughan Mills, Wonderland, Ikea, Banks, Hwy 7, 400, 407. (id:53661)
56 Ria Court
King, Ontario
Welcome home to 56 Ria Court! **One of the largest ravine lots, 12,400 sq ft lot!** Prestigious Castles of King in King City!** **Massive backyard!** Soaring 10 ft, 11 ft & 14 ft ceilings!** Lot widens to 120 ft in the back & is absolutely breathtaking setting! **Quiet court location** 3-car tandem garage** Offers 6,900+ sq ft living space (4,659 sq ft above grade); 4 ensuite bedrooms on 2nd floor; 7 bathrooms; finished walk-out basement! This luxurious home is built for modern lifestyle & family enjoyment and entertaining, and offers breathtaking layout; inviting foyer with vaulted ceilings; hardwood floors; wainscotting; custom window covers; huge mudroom with custom built-ins; coffered ceilings; mouldings; luxurious light fixtures; chefs kitchen offering walk-in pantry, servery, huge eat-in area & ravine views! Elegant oversized dining room open to kitchen & family room and is perfect for dinner parties; oversized family room features gas fireplace & is fully open to kitchen & dining room for family enjoyment or entertaining guest! Enjoy your grand piano music or entertain your guests in luxurious living room with 14 ft ceilings & South view! Relax in primary retreat offering his & hers ensuite bathrooms and his & hers walk-in closets finished with custom organizers, tray ceiling, gas fireplace! Huge finished walk-out basement enhances this home. It offers custom kitchen with built-in appliances & stone counters, 1 bedroom, 3-pc bath, walk-out to yard! Its here & now, don't wait, buy & make it yours! Extras: large main floor office with coffered ceiling; conveniently located 2nd floor laundry; direct garage access; no sidewalk; super location steps to shops, schools, highways, modern amenities! See 3-D tour! (id:53661)
812 - 195 Commerce Street
Vaughan, Ontario
A STUDIO With STUDY Area + Extra Wide TERRACE With Privacy in Prime Vaughan Location Called Festival Condos Just Steps Away from Vaughan Metropolitan Subway Station, Lots Of Amenities Includes Indoor Pool, Gym, Party Room, Music Room, Sports Bar, Social Club, Kid's Play Area & Much More. Close To Shopping Centres & Entertainment Such As Ikea, Costco, Walmart, Cineplex, YMCA and Many Restaurants. (id:53661)
135 Foxchase Avenue
Vaughan, Ontario
Spacious 3 Bedroom Townhouse In A Great Central Woodbridge Location. Hardwood And Ceramic Floors Throughout. Large Living And Dining Room Area. Eat-in Kitchen. Walk In From Garage To The House. Home Can Be Rented Furnished Or Unfurnished. Walking Distance To Many Shops And Schools Just Minutes Away From Hwy 7, Hwy 400 And Hwy 407. Rent Is $3,600 Per Month Plus Utilities. (id:53661)
211 - 8108 Yonge Street
Vaughan, Ontario
Location, Location, Location: The Heart of Thornhill. If you're considering setting up a business or expanding your existing enterprise, this could be the perfect destination to establish your commercial presence. Known for its vibrant community and strategic location in the Greater Toronto Area (GTA), offers a diverse range of opportunities for entrepreneurs and business owners. (id:53661)
16 Casserley Crescent
New Tecumseth, Ontario
Nestled in one of Tottenham's most desirable locations, 16 Casserley Cres stands as a sun-drenched and spacious haven boasting 4+1 bedrooms and 5 bathrooms with Over 3500 Sq feet of living space. Primary Bedroom with his and Her Closet. 2nd floor Laundry. Waterproof laminate on main floor , 9ft ceiling on main floor and a open concept upgraded kitchen equipped with granite countertops , Pantry Room/Mud Room. Lots of pot lights , California shutters .Experience the elegance of Professionally finished Walkout basement , Enjoy the allure of Stamped Concrete in the front and backyard, unwind on the open porch, and appreciate the convenience of an owned water softener. Perfectly situated close to schools, shops and serene woods in a quiet, family-oriented neighborhood. Truly a must see and not to be missed. (id:53661)
10 Alistair Crescent
Vaughan, Ontario
Reduced To Sell And Welcome To Your Dream Home In The Prestigious Kleinburg! Nestled On A Child-Safe Crescent, This Stunning Detached Residence Boasts Exceptional Curb Appeal With Fully Landscaped Front Yard, A Private Drive, And A Generous 4-Car Driveway With No Sidewalk. Step Inside To Discover Soaring High Ceilings, An Open-Concept Layout Perfect For Entertaining, And Luxurious Finishes Throughout. The Newer Custom Kitchen Is A Chefs Delight, Featuring Gleaming Quartz Counters And Backsplash, A Stylish Waterfall Island, And High-End Stainless Steel Appliances Miele & Asko. Relax In The Family Room By The Cozy Gas Fireplace And Seamlessly Transition To The Private Backyard Oasis. Wide Plank Hardwood Floors Grace Both The Main And Second Levels, Adding Warmth And Elegance. Upstairs, Find 4 Spacious Bedrooms (Potential For 5 With The Loft Area), Including A Primary Suite With A Luxurious 5-Piece Ensuite And Custom Closet Organizers In Every Closet. A Dedicated Office Area With A Walkout Balcony Provides A Perfect Work-From-Home Space. Over $150,000 Has Been Invested In Upgrades, Including Wrought Iron Packets, Custom Lighting, And Exterior Pot Lights On A Timer. With 5 Bathrooms, 4200 Sq Ft Of Total Living Space, Theres Room For Everyone. The Finished Basement, Complete With High Ceilings, A Large Recreation Area, An Additional Bathroom, And Potential For An In-Law Suite With A Separate Entrance, Adds Incredible Value. This Is More Than Just A Home; Its A Lifestyle. Dont Miss The Opportunity To Own This Exceptional Property! *3%* (id:53661)
1015 - 12 Woodstream Boulevard
Vaughan, Ontario
This Spectacular 2-Bedroom Plus Den, 2-Bathroom Penthouse Suite Offers A Luxurious Living Experience With Expansive 10-Foot Ceilings, An Open Concept Design And 2 Parallel Parking Spots Conveniently Located Close To The Elevator. The Impressive 480 Sq. Ft. Private Terrace Is A Standout Feature Of This Penthouse, Offering A Spacious And Serene Outdoor Oasis Perfect For Entertaining. It's an Ideal Setting, Relaxing With A Glass Of Wine, Or Enjoying Spectacular Sunrises And Sunsets With It's 270 270-Degree City View! . As A Corner Unit It Is flooded With Natural Light Thanks To Large Windows Throughout, While Pot Lights Add A Modern Touch To The Space. The Kitchen Features Sleek Caesarstone Quartz Countertops, Complemented By An Additional Balcony Just Off The Kitchen. With Spacious Rooms, Including A Versatile Den, And Convenient Amenities Including A 24Hr Concierge, Security, Gym, Party & Meeting Room, This Penthouse Combines Style, Functionality, And Exceptional Views In One Perfect Package. **EXTRAS:** 2 Underground Parking Spots, Smart home features controlling all the Lights and HVAC, Water Hose On Terrace, Walking Distance To Transit, Schools And Minutes To All Major Highways And Airport. All Shopping And Services In The Area. (id:53661)
S75 Brock Concession Rd 4 Road
Brock, Ontario
Tucked away at the end of a long, meandering newly paved driveway on a quiet dead-end road, this authentic square 10-inch log home offers the perfect blend of comfort, character, and seclusion on over 20 acres of pristine land. Surrounded by mature trees and lush landscaping, the home exudes warmth and timeless charm. The welcoming foyer opens to a covered wraparound porch, ideal for relaxing or entertaining. Inside, the open-concept kitchen features an island and a five-burner gas stove, flowing into a bright dining area. The living room offers cathedral ceilings, a gas stove with a reclaimed brick chimney, southeast exposure, and a walkout to the covered porch, perfect for enjoying peaceful views year-round. Open stairs lead to both the loft and the lower level. The north wing features four bedrooms and a charming sitting room that overlooks the living space below, with eight-inch antique pine plank floors, cathedral ceiling, and built-in cupboards. Double French doors open to the primary suite with cathedral ceilings, antique plank floors, a four-piece ensuite, and a separate Jacuzzi tub. The home also offers 200-amp service, lower-level laundry, an oversized double garage with double doors and space to park four vehicles, and central vacuum. A detached shop provides a dream space for hobbyists, collectors, or anyone craving room to create, build, or store. Private and secluded, yet just minutes from Uxbridge, this is more than a home, its a lifestyle and a truly one-of-a-kind country escape. (id:53661)
10 - 6794 County Road
New Tecumseth, Ontario
Nestled in a serene country setting, this charming 3-bedroom home offers the perfect blend of comfort and style, ideal for first-time buyers or those looking to downsize.Boasting over$200,000 in recent renovations, this property is move-in ready and thoughtfully updated to suit modern living. Step inside to discover an open-concept layout, designed to maximize space and natural light. The bright and airy interior features high ceilings, gleaming hardwood floors throughout, and recessed pot lights that create a warm, inviting atmosphere. The cozy living areas flow seamlessly, providing the perfect space for both relaxation and entertaining. The partially finished basement offers additional potential for customization, whether you need extra storage, a home office, or a playroom. Situated on a private, half-acre lot, the home provides plenty of outdoor space to enjoy, surrounded by the peace and tranquility of country living. With its combination of modern updates, high-end finishes, and a private rural setting, this home is a true gem for those seeking both comfort and privacy. (id:53661)
336 Pine Trees Court
Richmond Hill, Ontario
A must see custom built home in the heart of Beautiful Mill Pond. Steps to well known Pleasantville Public School and Richmond Hills own Mill Pond Park. Enjoy the privacy that only a cul de sac can offer. This 5 bedroom, 8 bathroom beauty offers a deep lot, mature trees, walkout to the rear deck, pool and hot tub, as well as a separate walk up from the impeccably finished basement. The main floor kitchen is flooded with natural light and exudes elegance and sophistication. While enjoying the open site lines and efficient functionality of the main floor kitchen you can relish in the luxury of top of the line appliances including a chef's 60" Wolf stove, dual ovens, griddle and indoor BBQ Grill. In addition to this combination is a matching high CFM vent hood, dual sinks, custom backsplash, pot filler and oversized island. In keeping with luxury every step of the way, the upper level of this home features 5 large bedrooms, each with their own walk in closet and ensuite, with the primary suite offering a spa styled oasis, extra large walk in-closet and a sitting area with a double sided fireplace. Be prepared to enjoy every corner of the oversized, open concept basement, including a wet bar, stainless steel fridge, a bar height island and a walk up to the pool and patio. If private and cozy is what you're aiming for, enjoy the separate theatre and entertainment room right beside the 4 piece bathroom which features a luxurious steam shower. The main floor flex space, currently being used as an office, features a 3 piece bathroom and can be used as a ground floor bedroom for those extended families looking to avoid steps. Enjoy what this gorgeous home and beautiful Mill Pond has to offer your family and friends. (id:53661)
147 Murphy Road
Essa, Ontario
Attention Developers! Rare And Exceptional Opportunity To Acquire A Prime Development Site With Significant Growth Potential. A Preliminary 10+ Acre Site Plan Proposes Over 100+ Mixed-Use Residential Units, Including:- 70 Modern Townhomes! A Forward-Thinking Amenity Aligned With Sustainable Urban Living. In Addition To The Development Potential, The Property Currently Features A Home To Provide Immediate Rental Income. This Is A Rare Opportunity to Generate Income While Pursuing A High-Upside Residential Project. Don't Miss Your Chance To Shape A Vibrant, Mixed-Use Community In A Township That Is Promoting Growth! (id:53661)
Bsmt - 26 Buttonleaf Crescent
Whitchurch-Stouffville, Ontario
Be the first to live in this beautifully finished 2-bedrooms basement unit featuring modern finishes, bright lighting, and an open-concept living space. The sleek kitchen is equipped with stainless steel appliances, ample cabinetry, and flows seamlessly into the spacious living area perfect for relaxing or entertaining. Enjoy generous storage space, a separate private entrance, one parking spot, WIFI included and partially finished if tenant desires. Located in a family-friendly neighbourhood, this unit is just minutes from schools, shopping, and public transit, offering both convenience and comfort. Ideal for a single professional or a working couple looking for a stylish and cozy place to call home. Don't miss out schedule a viewing today! (id:53661)
54 Kiloran Avenue
Vaughan, Ontario
Experience elevated living in this fully customized, smart home masterpiece boasting over 4,000 sq. ft. of impeccably designed space. Completed in 2023, this 4+1 bedroom, 5-bathroom luxury residence offers a seamless blend of elegance, technology, and craftsmanship. All windows, roof, HVAC systems, and mechanicals are fully owned and newly installed. Enjoy the peace of mind that comes with complete waterproofing around the foundation and full concrete pads wrapping the entire exterior. Inside, you're greeted by stunning custom millwork, premium flooring with gold inlay trims, and elegant stucco mouldings throughout. The chefs kitchen is a showstopper featuring high-end European appliances, a custom kitchen hood, hidden outlets, and sleek integrated cabinetry in both the kitchen and garage. Hidden appliances ensure a seamless, contemporary look, while a smart sprinkler system and central vacuum offer effortless convenience. Designed for both relaxation and entertainment, this home includes a wine cellar, a private movie theatre, a hidden children's playroom behind a custom concealed door, and integrated in-ceiling and outdoor speakers. Spa-inspired bathrooms feature a custom walk-in shower and a luxurious marble shower setup. This property is under constant watch with a high-resolution PTZ security camera system and surrounded by mature trees and meticulously landscaped grounds. Whether you're unwinding indoors or entertaining outside, every detail has been executed to perfection. This home isn't just built it's crafted. Welcome to your next-level lifestyle. (id:53661)




