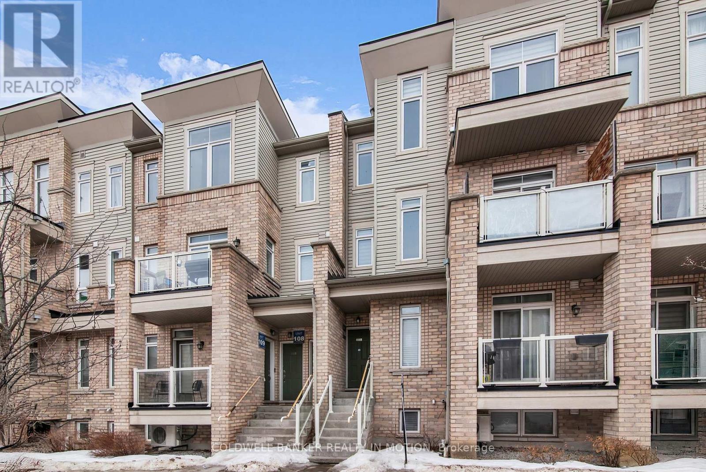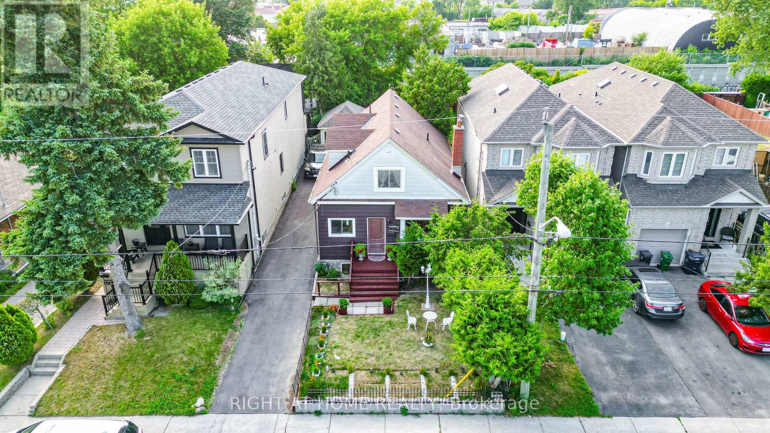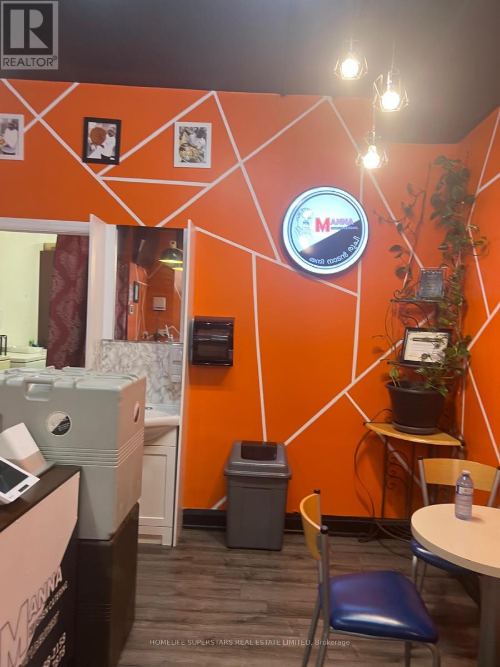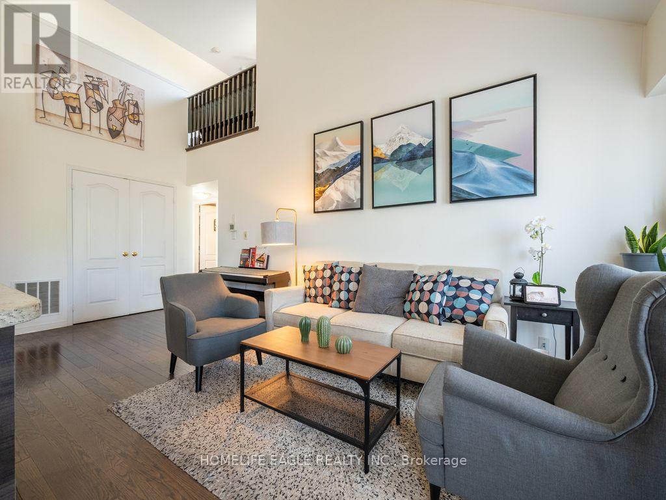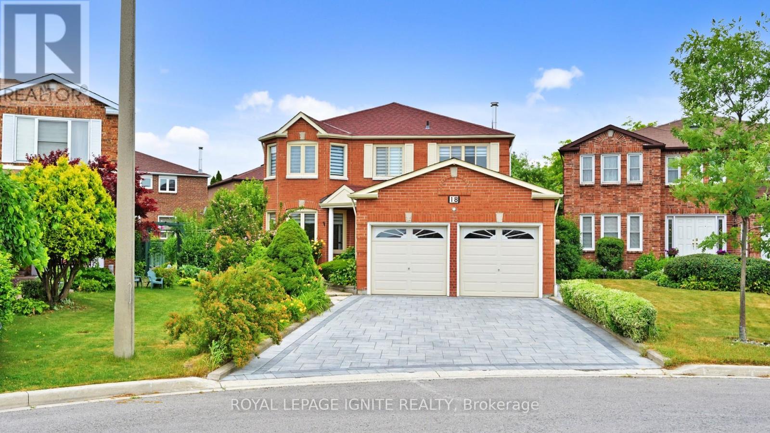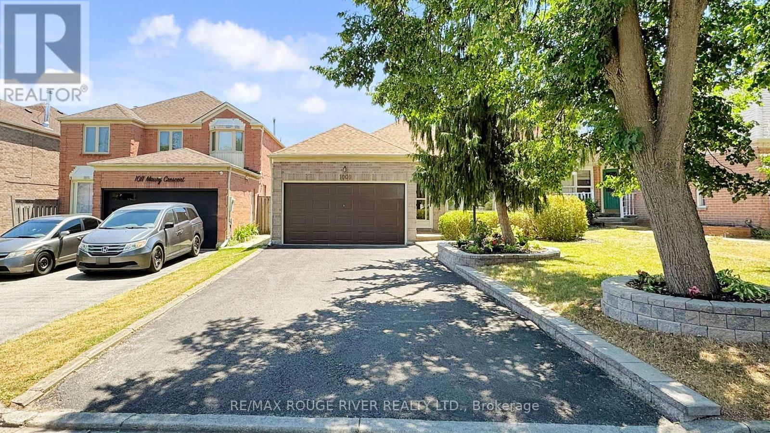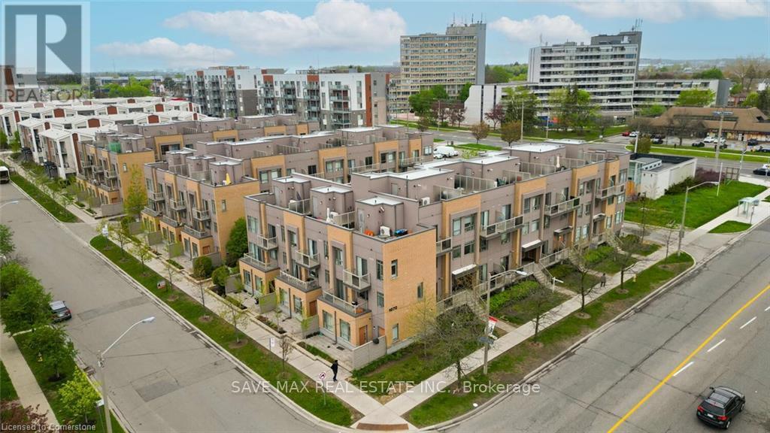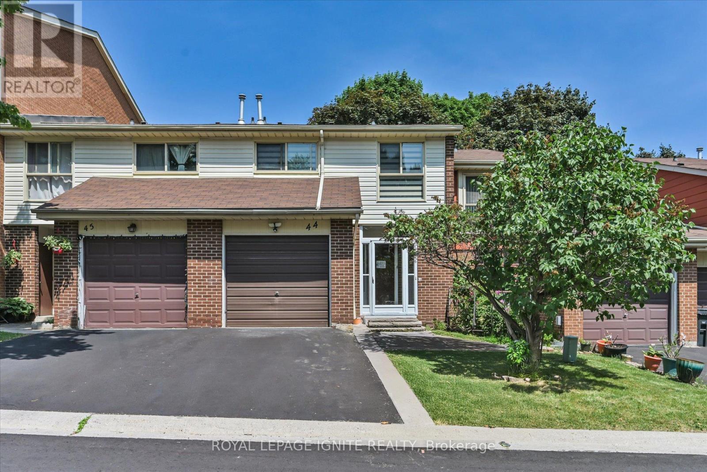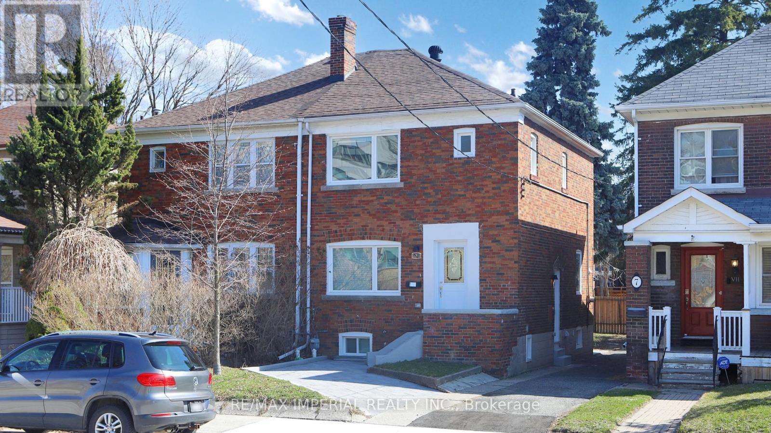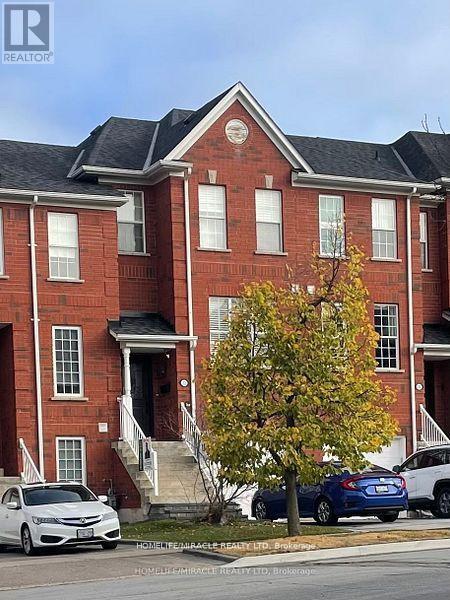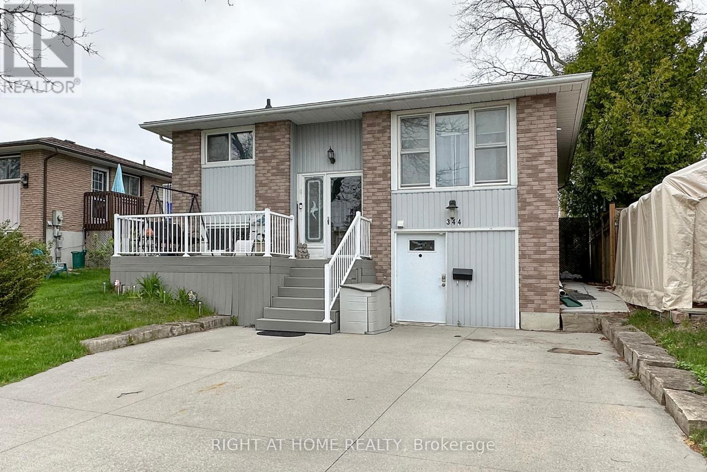106 - 1775 Rex Heath Drive
Pickering, Ontario
Welcome to the Desirable Duffin Heights Community in Pickering! Step Into This Beautiful, Modern, Two-Bedroom (BEDROOMS ARE CONVENIENTLY SITUATED ON THE 2ND LEVEL WITH LARGE WINDOWS.NOT LIKE OTHER MODELS WITH BEDROOMS SITUATED BELOW GRADE LEVEL & BASEMENT LIKE WINDOWS), Two Bathroom Stacked Townhome Filled with Natural Light And large Windows. The Bright, Open-concept Kitchen Has Quartz Countertops and a Breakfast bar That Seamlessly Flows into the Living and Dining Areas. This Townhome is ideally located close to Highways 401 and 407. This Property is close to schools, Shopping,Parks,Conservation areas & Pickering Golf Club. This Townhome is a great opportunity for a first-time home buyer, New Family Home Or an investor (id:53661)
5 Hearne Crescent
Ajax, Ontario
Welcome to this Spacious, charming all-brick Detached 2-Storey Home in Central Ajax. This Home comes with Finished Walkout Basement and 1.5Garage space. Nestled in a mature, friendly neighborhood, and close to amenities like schools, parks, shopping, public transit, major highways, and the hospital. This home is awaiting your personal touch. Enjoy a large eat-in kitchen, along with generous living, dining, and family rooms. The upper floor boasts three spacious bedrooms, including a primary suite with a double closet and ensuite bath. The finished Walk-out basement has potential for rental, and can be used as an in-law suite. It comes with high ceilings, spacious living area, walk-out to the backyard, and large bedroom. (id:53661)
251 Boston Avenue
Toronto, Ontario
This Home Is Perfectly Situated On A Quiet Stretch Of Tree Lined Boston Ave, Yet Still At The Heart Of The Action In Desirable Leslieville. Inviting Front Porch Overlooking Picturesque Gardens. The Backyard Is Set In A Canopy Of Mature Trees. The Open Concept Main Floor Living Space is well laid out With Large Living and Dining Area. Principal Bedroom Has Soaring Vaulted Ceilings and large closet. Basement Was Renovated In 2020 And Offers Comfortable Space For Office, Family Room and room for guest to stay. Sought after laneway parking. Just 4KM from downtown with plenty of transit options. Your favorite Restaurants Breweries and Cafes within a short walk in every direction. Excellent recreational activities within footsteps of your home. Great Highway Access. Good Quality Schools Pape Ave Jr PS, Queen Alexandria, Riverdale CI. Rare condo alternative in a highly sought after neighbourhood. (id:53661)
174 Aylesworth Avenue
Toronto, Ontario
Welcome to this beautifully updated detached home offering style, space, and income potential in a quiet, family-friendly neighbourhood near Birchmount Rd & Danforth Rd. Featuring 4 spacious bedrooms upstairs and 3 additional bedrooms in the finished basement with a separate entrance, this home is ideal for multi-generational living or investment purposes. The owner has spared no expense, investing over $200K in recent renovations, including modern pot lights, stainless steel appliances, new driveway, enhanced insulation, and more. With 4 full washrooms and 3 functional kitchens, this home is move-in ready and offers incredible versatility. The finished basement generates over $3,000/month in rental income, making it a great opportunity for savvy buyers or families seeking added financial flexibility. Enjoy a bright and open layout, complemented by a large private backyard, perfect for entertaining, gardening, or relaxing in your own quiet retreat. Located within walking distance to schools, parks, shopping, grocery stores, restaurants, and public transit, this home offers unmatched convenience in one of Scarboroughs most desirable pockets. This isnt just a home, its a lifestyle. Whether youre upsizing, investing, or settling into your forever home, this property checks all the boxes. Dont miss your chance to own this beautifully renovated gem in a prime location! ***OPEN HOUSE, 26 July, Sat, 12-04 PM (id:53661)
2 - 301 Washburn Way
Toronto, Ontario
Don't miss this rare opportunity! This end-unit 3-bedroom townhome feels like a semi-detached and sits in a prime Scarborough location close to transit, schools, and shopping! Freshly painted house and the main floor features an open-concept layout with hardwood floors in the living and dining areas, and a walkout to a beautiful fenced backyard, ideal for outdoor dining, gardening, or relaxing in your own private space. The newly renovated modern kitchen is equipped with stainless steel appliances, a sleek backsplash, and plenty of cabinet space. A convenient powder room completes the main level. Upstairs, you'll find three bright bedrooms, each with closets and windows, along with a full bathroom. The spacious primary bedroom includes a double closet for added storage.The finished basement offers a versatile recreational space ideal for a home office, guestroom, gym, or play area. Two parking spots are included for added convenience. Easy access to Highway 401 and located just steps from the TTC, plaza, schools, and within walking distance to the mall for variety of shops and grocery stores. This home offers both comfort and unbeatable accessibility! (id:53661)
33 Ignatius Lane
Toronto, Ontario
Buy a house for the price of a car? YES! it's possible. With a minimum down payment of just $54,800, this upgraded 3-bedroom, 3-bath freehold townhome proves it. Tucked into the quiet, family-friendly Guildwood Mews enclave, this turnkey home is a fantastic opportunity for first-time buyers, renters ready to make the leap into ownership, or move-up buyers looking for more space without sacrificing convenience. Inside, you'll find a sun-soaked kitchen updated with quartz counters (2020) and brand-new stainless steel appliances (2025). The upper level features updated laminate flooring (2020), and the primary suite boasts double walk-in closets and a refreshed 4-piece ensuite. Two additional bedrooms give you room to grow, whether its for kids, guests, or your WFH setup. Downstairs, the finished basement includes a renovated laundry room (2025) and a walk-out to your private, fenced yard with updated interlock patio (2021), ideal for BBQs and evening hangouts. Direct garage access, a brand new roof (2025), and low POTL fees that cover snow removal and landscaping round out the easy-living experience. Live just minutes from Guildwood GO, the University of Toronto Scarborough, Centennial College, and all the shops, schools, and parks you could ask for with Highway 401 just around the corner. ******OPEN HOUSE SATURDAY JULY 26TH 1PM TO 4PM***** (id:53661)
3230 Eglinton Avenue E
Toronto, Ontario
This prime commercial space is ideally situated in a highly sought-after, bustling plaza, surrounded by numerous apartment buildings and schools. Its location, right next to a Tim Hortons, makes it excellent for a restaurant or fast-food takeout, benefiting from high foot and vehicle traffic. The property offers abundant surface parking, with additional employee parking at the rear. There's also the potential to add an outdoor patio and even a small indoor banquet hall. Currently, two units combined, this versatile space can be operated as a single, large business or divided into two separate ventures (each with its own entrance and unit number). Imagine one side as a bustling takeout spot and the other as a restaurant or intimate banquet hall the possibilities are vast! The lease term is 5 years, with room for negotiation with the landlord. This location previously housed a successful restaurant and takeout, indicating its strong potential. (id:53661)
58 - 1131 Sandhurst Circle
Toronto, Ontario
Rarely Offered 3-Bedroom Home in Prime Agincourt North Location. Welcome to this charming home in one of Scarborough's most sought-after and family-friendly neighborhoods, known for its convenience, safety, and vibrant community feel. The main floor features a bright, open-concept living and dining area with pot lights, gleaming hardwood floors, and a walk-out to a private backyard-perfect for relaxing or entertaining. The renovated kitchen boasts sleek cabinetry and upgraded countertops, ideal for everyday cooking and hosting. Upstairs, the spacious primary bedroom includes a walk-in closet, offering comfort and functionality. The fully finished basement provides additional living space-perfect for a family room, home office, or personal gym. Enjoy the unbeatable location: just steps from Woodside Square, with groceries, restaurants, banks, a cinema, medical offices, and more all within walking distance. Quick access to TTC transit and just minutes to Highway 401 make commuting a breeze. Surrounded by reputable public and Catholic schools. Perfect for young professionals or a growing family-this is a home you don't want to miss! (id:53661)
58 Avenue Street
Oshawa, Ontario
JUST REDUCED THE PRICE FOR QUICK SELLING! Beautiful Unique Freehold Townhouse With The Feel Like Bungalow! Featuring 4 Spacious Bedrooms, Including 2 Conveniently Located On The Main Level Alongside The Kitchen And Living Area. This Home Offers Ease And Functionality. The Lower Level Includes 2 Additional Above-grade Bedrooms. Perfect For Home Office, Guests Or Growing Families. Situated Just Minutes From Hwy401, Schools, Parks, Shopping And Much More! 2 Seperate Portions Is Good For First Time Home Buyers Or Investors/ Renting. (id:53661)
10 Buckles Court
Clarington, Ontario
Welcome to this stunning 2,962 sq. ft. detached home, ideally located on a premium lot in a quiet, child-friendly cul-de-sac. Offering both privacy and convenience, this home boasts a double garage and an extended driveway accommodating up to six vehicles. The spacious backyard is perfect for outdoor entertainment, gardening, or simply unwinding in a peaceful setting. Step into a grand foyer with soaring 20-ft ceilings, setting a luxurious tone for the entire home. The freshly painted main floor features separate living and family rooms, providing versatile spaces for entertaining and daily living. Large windows fill the home with natural light, complemented by 9-ft smooth ceilings and stylish pot lights. The upgraded modern kitchen is a chefs delight, featuring quartz countertops, a large island, a breakfast bar, and a convenient servery ideal for hosting gatherings. Premium stainless-steel appliances, an electric stove with a gas option, and elegant finishes add to the kitchens contemporary appeal. Ascend the beautiful oak staircase to the second floor, where four generously sized bedrooms await. The primary suite is a true retreat, boasting double-door entry, a spacious walk-in closet, and elegant pot lighting. The spa-like 5-piece ensuite features a soaker tub, a glass-enclosed shower, and a dual vanity. The unspoiled basement presents endless possibilities, including the potential for a separate side entrance, making it an excellent option for a future in-law suite or rental income. Situated in a highly sought-after neighborhood, this home is minutes from parks, top-rated schools, shopping centers, and essential amenities. With quick access to Highways 401 & 115, commuting is seamless. This move-in-ready home is also perfect for families and students, with Trent University, Durham College, Loyalist College, and Fleming College all within 30 minutes via public transportation. (id:53661)
60 - 653 Warden Avenue
Toronto, Ontario
The Perfect Stylish and Spacious End Unit Townhome In A Beautifully Family Friendly Neighbourhood of Clairlea-Birchmount! *Soaring 17 Ft Vaulted Ceiling On Main * Open concept Living and Dining W/O To Balcony * Loft With Private Rooftop Patio Access * Hardwood Floors Throughout Main and Bedrooms * Granite Kitchen Countertop * S/S Appliances * Spacious Kitchen features a sleek Breakfast Bar and Ceramic Floor * Private Garage With Additional 2 Spaces * Min To Downtown Toronto, The Danforth And The Beaches * Easy Access To The 401&404 * Conveniently Located short Walk To The Subway And Bus Stop At Your Step * The Neighbourhood offers abundant green spaces ,including Warden Woods Park And Taylor Massey Creek Trails, perfect for outdoor enthusiasts * With top-rated schools, Community centres and shopping destinations like Eglinton Square shopping Center. (id:53661)
18 Littleborough Court
Toronto, Ontario
This beautiful home is perfect for a growing family or someone looking for a spacious and welcoming space. The main floor offers plenty of living space with a large living room, dining room, kitchen, and a powder room. The kitchen is updated with new stainless steel appliances and quartz countertops, perfect for any aspiring chef. Upstairs, you'll find four spacious bedrooms, including a master bedroom with an ensuite bathroom. The finished basement offers additional living space with a bedroom, full second kitchen, and a large recreational area. Outside, you'll find a deck perfect for entertaining and a backyard for relaxing. With a double car garage and a driveway that can fit up to 6 cars, parking will never be an issue. The house has one bedroom basement apartment with separate entrance and newly renovated kitchen. The basement unit has separate laundry. Located close to schools, parks, shops, restaurants, and transit options, this home offers convenience and comfort. Don't miss out on this stunning property in the Highland Creek neighbourhood. Conveniently located minutes to Hwy 401. (id:53661)
3135 Concession 9 Road
Pickering, Ontario
This 1/2 Acre property has so much to offer! Perfectly situated in the Hamlet of Balsam with easy access to the city, 407 exchange, minutes to shops and restaurants. Also, near Duffins Creek walking trails and Durham Forest. The circular drive has parking for 5. This 3 + 1 bedroom, 2 bath home is warm and inviting. There is a spacious living room with hardwood floors, eat-in kitchen which adjoins the sitting room with its cozy gas fireplace. The screened in porch has a walk out to the stone patio, perennial beds, apple trees, heated pool, hot tub and pond. There is a separate building divided into a workshop and handy pool change room/lounge. The primary bedroom is on the main floor and handy to the 3-pc bath with glass shower. The upper level has 2 other bedroom and a 2-pc bath. The fourth bedroom is on the lower level with lovely above grade windows, built-in bookcase and a built-in desk great area for your home office. Also, laundry plus storage. Shingles on lower roof 2025, Main and pool shed 2021 Metal roof on porch. The survey is attached to the listing. (id:53661)
1009 Maury Crescent
Pickering, Ontario
A Must See BEAUTY!! 3 Above Ground Bedrooms + 3 Above Ground Full Bathrooms! Perfect Opportunity for Siblings or Friends To Share Ownership Of A Detached House With Double Garage. Also, Great For a Family With Teenage Children or Convert to Rental Income. This Well Maintained Bungalow With A Walkout Basement Is Nestled In A Friendly Neighborhood In The Lynn Heights Community. The Builder Finished the Above Ground Area In The Basement. It Features a Bedroom With A Double Closet, and a Large Window Overlooking The Backyard, a 3-pc Bathroom, Rec Room With A Wet Bar With Valance Lighting, Brick Fireplace with Electric Insert and a Walkout To a Patio and Professionally Landscaped Garden (2023). Inviting For Relaxation or Entertaining. Great For Guest to Stay Over. The Furnace, Laundry, a Large Storage Area, and a Finished Room That Is Used As An Office Are All In The Unfinished Area. The Main Floor Has Large Principal Rooms, Sun Filled Open Concept Dining & Living Rooms with A Large Bay Window, Family Size Kitchen with Breakfast Area, Granite Counter Top and Undermount Sink, Lots of Windows. Primary Bedroom Features A 3-pc Ensuite, Sliding Glass Door Walk-Out To A Balcony with A Panoramic Backyard View - Perfect For Enjoying Summer Days and Nights with Your Tea, Coffee or A Glass of Wine, and 2 Walk-in Closets. One of the Walk-in Closet Was The Original Main Floor Laundry Room That Could Be Converted Back. Lovely Home. Upgrades To Bathrooms and Kitchen were Done in 2008 and 2016. Roof, Soffit and Eaves Trough Screening (2021), CAC (2022). No Side-Walk. Driveway for 4 Cars. Close to Schools, Shopping and Highways. (id:53661)
1492 Hawktail Path
Pickering, Ontario
Stunning 4-Bedroom Mattamy Home on Premium Corner Lot! 1 year old and loaded with upgrades, this bright and spacious home features 4 bedrooms, 5 bathrooms, and a beautifully finished basement with separate entrance through the garage-complete with a second kitchen, bathroom, and bonus laundry room. Enjoy 9-foot ceilings on the main and second floor, and engineered wood floors on the main floor. The executive kitchen is a chef's dream, featuring quartz counter tops,. stainless steel appliances, and premium upgrades including pot drawers, crown moulding, deep fridge upper cabinetry, and a deep fridge panel. The sun-filled living area offers an inviting gas fireplace perfect for cozy nights in. High basement ceilings add to the spacious feel, with garage access to a double car garage and pa private driveway. Located on a desirable corner lot, steps to parks and walking trails, and close to future schools, shopping and GO station. Enjoy free school bus service and quick access to the Hwy407 and 401, offering seamless west-end travel. (id:53661)
106 - 45 Huntingdale Boulevard
Toronto, Ontario
Welcome to a beautifully updated and exceptionally well-maintained 2+1 bedroom, 2 bathroom corner suite in this highly sought-after building. This sun-filled unit offers a functional open-concept layout with hardwood flooring throughout, creating a warm and inviting space.Both bathrooms have been tastefully renovated, and the versatile den/family room can easily serve as a third bedroom or home office. Plus, there's an oversized ensuite storage room for all your extra needs. Maintenance fees include all utilities + cable offering exceptional value and peace of mind. Unbeatable location: steps to transit, , parks, and all amenities.Don't miss this opportunity fantastic deal in a well-managed building! (id:53661)
306 - 1070 Progress Avenue
Toronto, Ontario
Discover comfort, convenience, and unbeatable value at Unit 306 1070 Progress Ave. This bright and spacious 2-bedroom, 1-bath condo offers a thoughtfully designed layout with generous living space, perfect for professionals, small families, or savvy investors. Enjoy a sun-filled open-concept living/dining area that walks out to a private balcony ideal for morning coffee or evening relaxation. The functional kitchen boasts ample cabinetry and a breakfast area, while the two well-sized bedrooms offer plenty of closet space and natural light. Located in the heart of Scarborough, you're just minutes from Centennial College, Scarborough Town Centre, TTC, GO Transit, Highway 401, and an abundance of shops, restaurants, and parks. A well-managed building with low maintenance fees makes this a smart buy in a rapidly growing neighbourhood. Whether you're buying your first home or expanding your investment portfolio, this is an opportunity you don't want to miss! Newly Installed Rental Combi Boiler, which is High-Efficiency Dual Heating System, helping you save on heating bills while reducing your environmental impact. (id:53661)
44 - 40 Dundalk Drive
Toronto, Ontario
Welcome to this stunning townhome, tucked away in a quiet, family-friendly neighbourhood. As you step inside, you're greeted by a perfect blend of functionality and comfort. The spacious kitchen is a chefs dream, featuring stainless steel appliances, quartz countertops, and ample pantry space. The open-concept living and dining area offers plenty of room to relax or entertain, with large windows that fill the space with natural light and sliding glass doors that lead to your private backyard ideal for summer gatherings. Beautiful hardwood floors run throughout the main floor, complemented by sleek pot lights that keep the home bright and inviting. Upstairs, you'll find four generously sized bedrooms, all featuring zebra blinds and pot lights, along with a newly renovated 3-piece bathroom. The basement adds even more value, offering a large rec room, an additional bedroom or den, and a flexible space that can be converted into a kitchen providing plenty of potential for an in-law suite. Located in the heart of Scarborough at Kennedy and Ellesmere, you're just minutes from Highway 401, public transit, grocery stores, restaurants, shopping plazas, parks, schools, Scarborough Town Centre, the DVP, GO Station, and so much more. Scarborough at Kennedy and Ellesmere, you're just minutes from Highway 401, public transit, grocery stores, restaurants, shopping plazas, parks, schools, Scarborough Town Centre, the DVP, GO Station, and so much more (id:53661)
141 Whitefoot Crescent
Ajax, Ontario
Absolutely stunning and spacious 3-bedroom, 3-bathroom townhomeone of the largest models offered by the builder in this sought-after family-friendly neighbourhood. Featuring a modern eat-in kitchen with stainless steel appliances, large breakfast bar, and walk-out to a beautifully interlocked patio and fully fenced backyardideal for entertaining.Open-concept living and dining areas with quality laminate flooring. Cozy family room with fireplace and large windows offering abundant natural light and views of the private yard.The second level boasts a generous primary suite complete with a walk-in closet and luxurious 4-piece ensuite featuring a soaker tub and glass shower. Two additional well-sized bedrooms and a full bathroom complete the upper level.Additional Features:Newer roofSingle-car garage with interior accessDriveway parking for 3 vehiclesExterior soffit lightingMove-in ready conditionConveniently located close to schools, parks, public transit, shopping, and more. A perfect opportunity for families and first-time buyers alike! (id:53661)
214 - 580 Mary Street E
Whitby, Ontario
Very Spacious 1395 sq ft, Affordable Well-maintained 2-Storey 3 Bedrooms Townhome, closed to many Amenities in the Heart of Whitby! Perfect for First-Time Buyers, Young families. Quiet building backing on to Julie Payette French Immersion School. Filled with lots of sunlight. Open concept Large eat-in Kitchen with S/S Appliances, Backsplash. Good size Terrace to entertain your family. Large Master bedroom and Other Two Good Size Bedrooms. Feel like Traditional Townhomes. Lots of Storage Space! Close to downtown Whitby, waterfront parks, shopping, Plazas and schools. Few minutes to Go Station, Highways 401, 412 and 407, ideal location for commuters. New Hardwood flooring(2022), Fresh paint (2022), and Modern lighting (2022), Roof (2022) and New Stucco Ceiling. Low maintenance fee includes water as well. Don't miss out, this one won't last! (id:53661)
44 Candlebrook Crescent
Toronto, Ontario
Spacious 2-Storey Detached Great Home In A Prime Location With A Double Garage And A Wide Driveway For Easy Parking. Open-Concept Main Floor, 3 Full Baths + 1 Powder Room, And A Primary Bedroom With Two Walk-In Closets And A 4-Piece Ensuite. The Self-Contained 1-Bedroom Basement Apartment With A Separate Entrance Offers Good Rental Potential. Located In A Family-Friendly Neighborhood With Great Schools (Beverly Glen Jr Ps, Sir Ernest Macmillan Sr Ps, L'amoreaux Ci, French Extension schools). Walking Distance To Parks, Public Transit, And Bridlewood Mall. High Ceilings In The Living Room, Dining Room, And Kitchen Add To The Airy Feel. *For Additional Property Details Click The Brochure Icon Below* (id:53661)
9 Lesmount Avenue
Toronto, Ontario
Welcome to this beautifully upgraded semi-detached home in Danforth Village-East York! Thoughtfully redesigned with significant renovations, the open-concept living area seamlessly blends into a modern kitchen featuring stainless steel appliances, quartz countertops, and serene backyard views. The spacious breakfast/dining area creates the perfect space for meals and entertaining. This home is filled with potlights, complemented by new windows and an updated roof. It offers three fully renovated bedrooms, including a primary suite with a luxurious 4-piece ensuite. Additional upgrades include high-quality exhaust fans, durable flooring, an elegant glass staircase, and newly installed thermal front and side doors. The finished basement, accessible via a separate entrance, offers a recreation room, den, and an extra 4-piece bathroom ideal for extended living or hosting guests. Exterior upgrades include new interlocking pavement, which may qualify for a parking permit, and a generously sized backyard. With a newer furnace and a tankless water heater rough-in, this home is designed for modern comfort and convenience. While the detached garage has been removed, the backyard provides ample space for family gatherings, potential tandem garage construction, or building a garden suite perfect for accommodating in-laws or generating extra income. (id:53661)
22 Exchequer Place
Toronto, Ontario
Welcome to this stunning Condo Townhouse Monarch built in prime location featuring modern updates and exceptional finishes. Maintenance fee only $167 Monthly. 3+1 spacious bedrooms, 3 bathrooms perfect for living. Conveniently located near all amenities, Schools, Park, Mall, Shopping Centres. 1 minute walk to 24 hrs Bus. Close to Hwy. New interlocked driveway along with new rear terrace. Bright, airy interiors, layout for modern lifestyles. Ready to move in. Don't miss this unique opportunity. Stainless Steel Appliances, Stacked Washer/Dryer, New Deck (2024) Roof 5 years warranty, New Washrooms (2023) New interlocked Driveway (2024) New front Door (2024) Rinnai Combi Boiler, New Fence in Backyard (2024) New Central A/C (2023) * MUST SEEN * (id:53661)
344 Kensington Crescent
Oshawa, Ontario
****This Is A Special Property With A Lower Unit Which Is Already Set Up For A Person With Physical Mobility Issues.. It Has A Separate Entrance Thru The Garage To A Separate One Bedroom Unit, With Level Entry. The Washroom Has A Shower Stall You Can Roll Into, There Is A Hoyer Lift In The Large Bedroom Over The Bed Useful In Emergency Issues And Has A Gas Fireplace Controlled By A Remote Which Makes It Very Cozy. It Has A Galley Kitchen With Loads OF Cupboards And The Laundry Room Is Easily Accessible The Furnace (For Extra Safety)Has A Device, If The Device Above Senses Smoke It Shuts Off The Air Flow Allowing An Extra Time (approx 1-1/2 Hr)To Escape. Entry To Lower Unit Has No Stairs Or Ramp, It Is Flat. Both The City And Fire Department Checked Out This Unit When Reno'd. Main Floor Offers A Bright Kitchen With A Wak-Out To A Deck And Backyard. This Main Floor Also Offers An Illuminating Livingroom And 3 Good-Sized Bedrooms. The Deck off The Kitchen Takes You To The Backyard Patio. The Home Has A Double Concrete Driveway & Is Located In A Great Central Neighborhood, 5 Mins To 407, 10 Mins To 401,Shopping And Transit Very Close. There Is A Wooded Area With A Walkway Close By Adding To This Home's Unique Area. There Are Leafguards On This Home.. Come See This Very Special Unique Home!!!!!!!!!!!!!!!! (id:53661)

