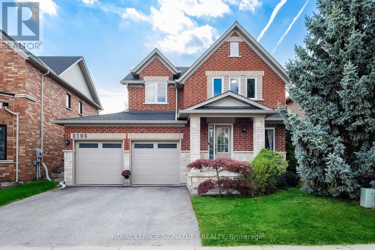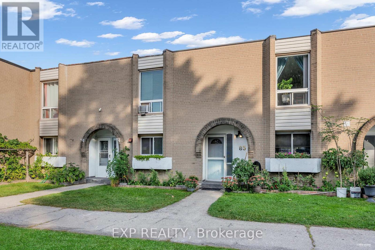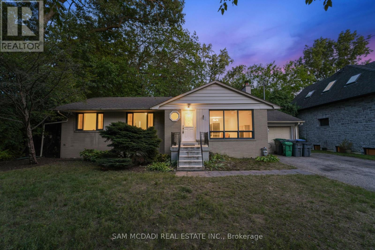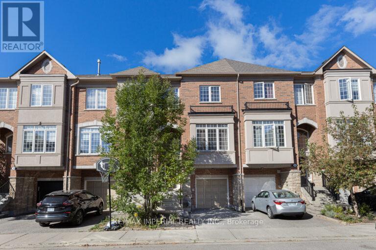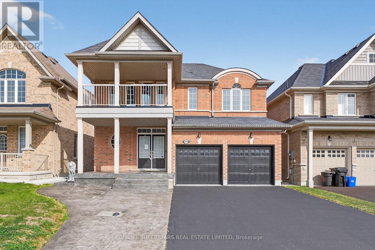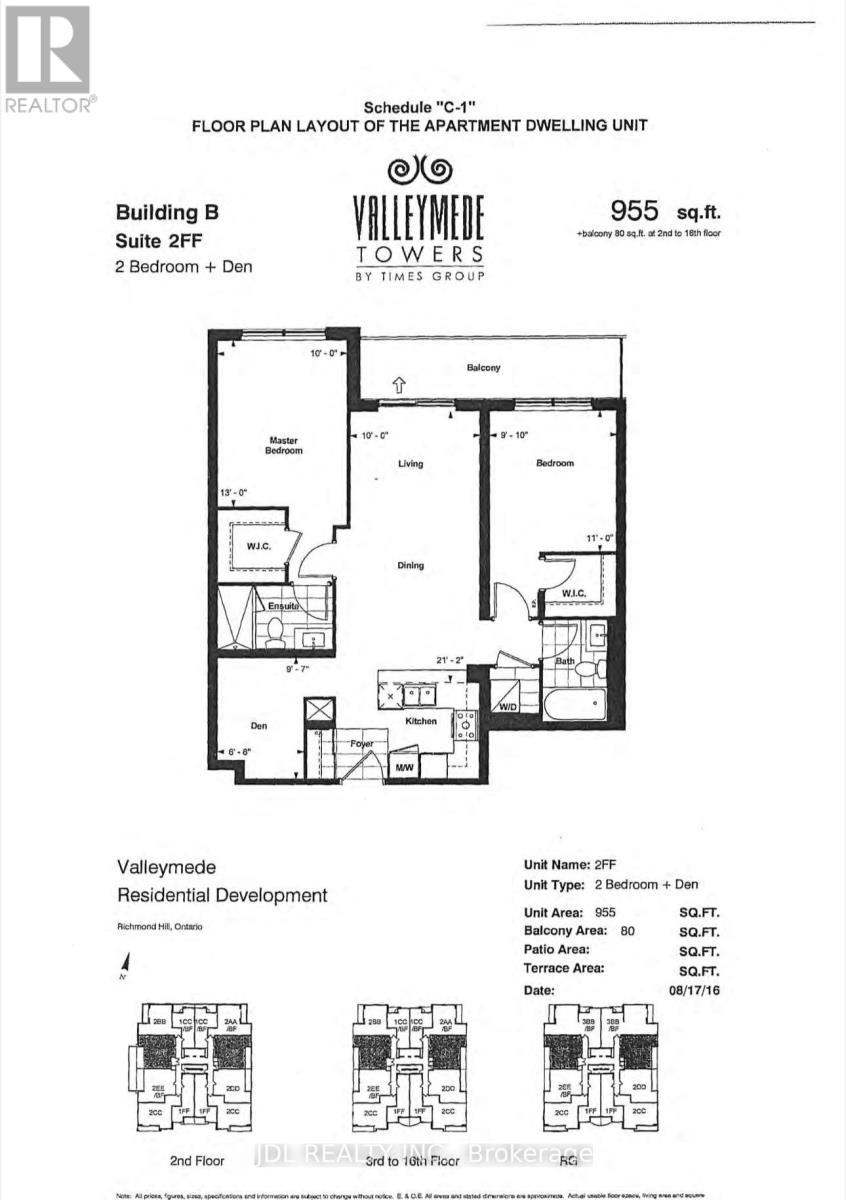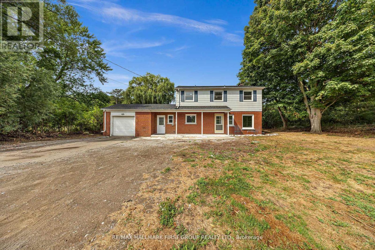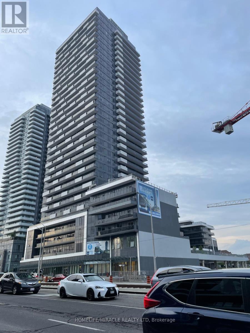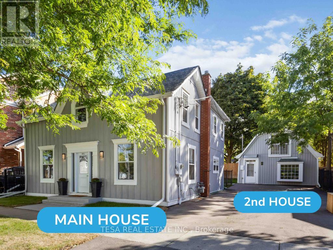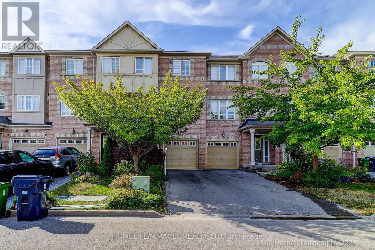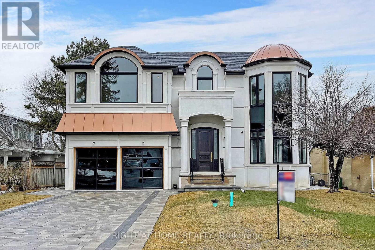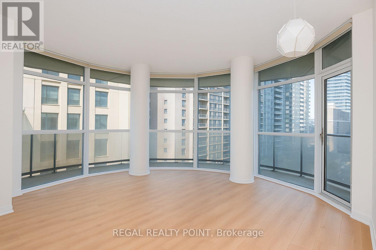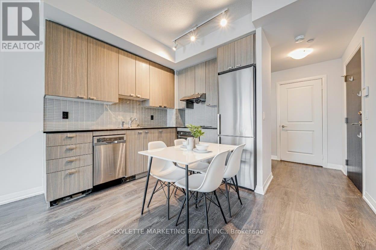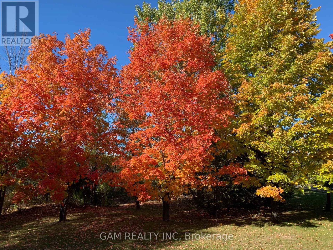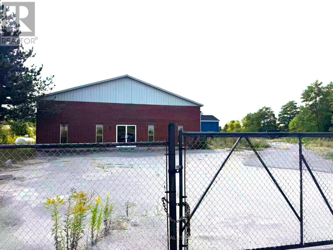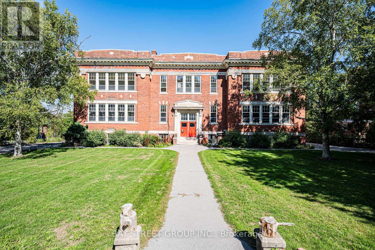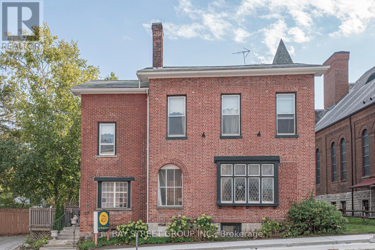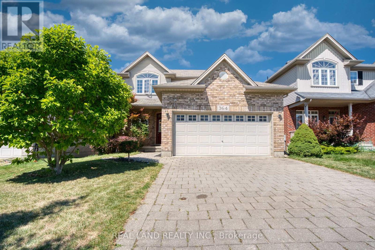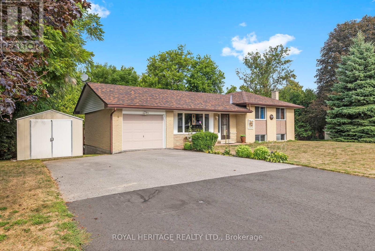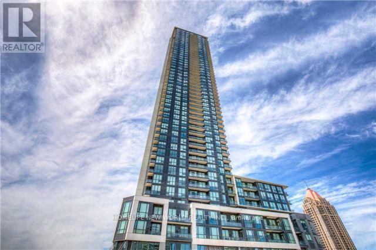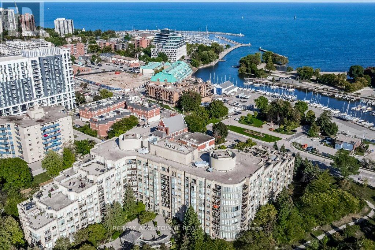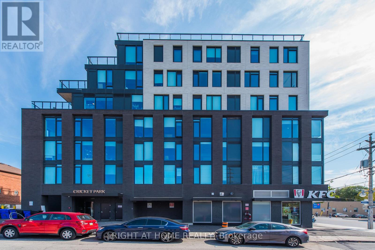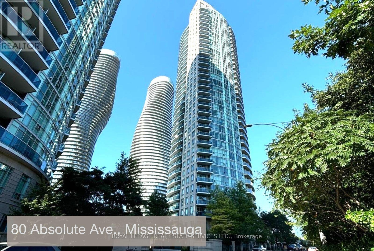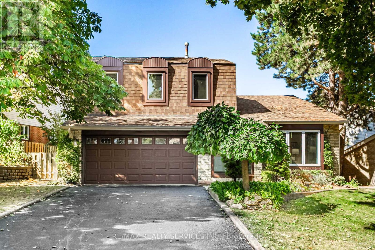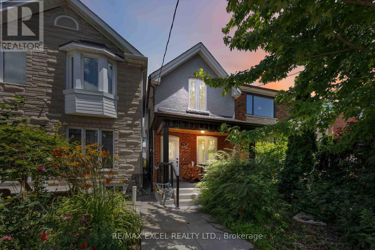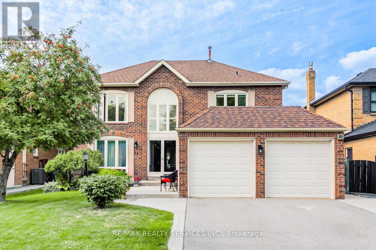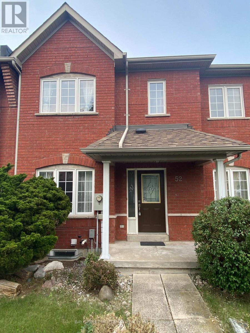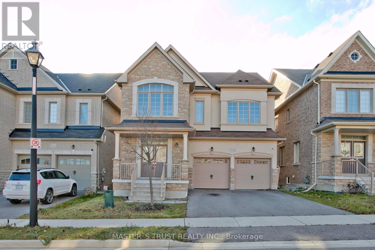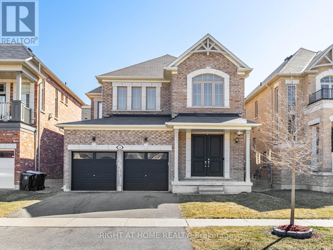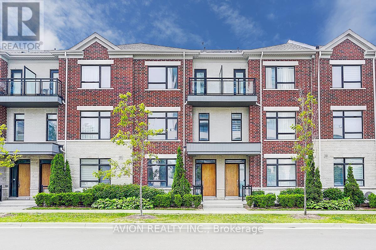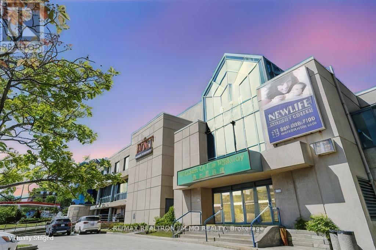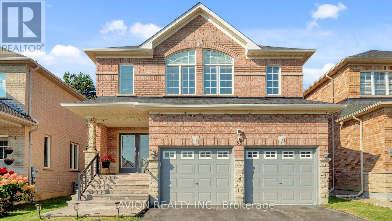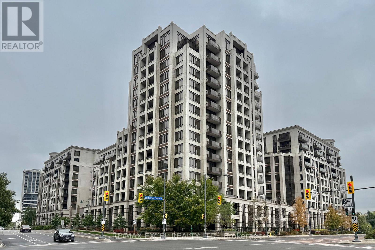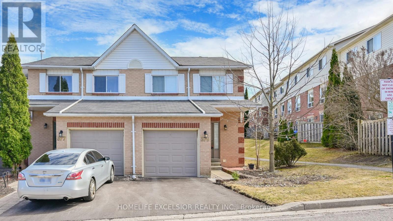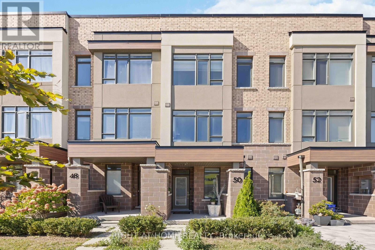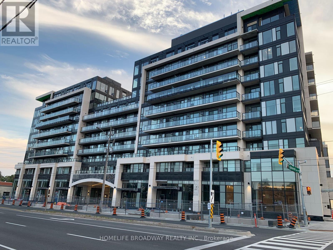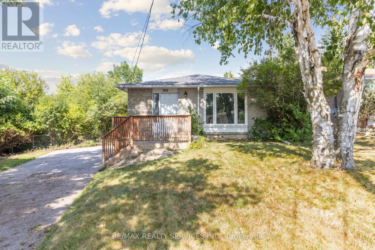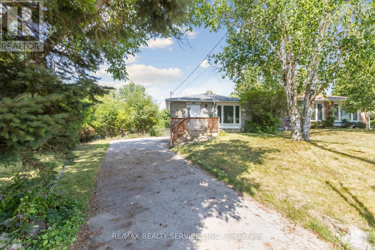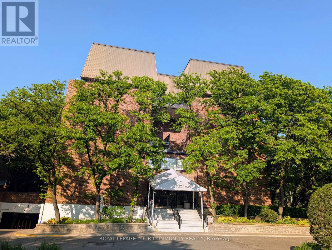2105 Newell Crescent
Burlington, Ontario
Gorgeous turn-key upgraded home in The Orchard! 3+1 bedroom, 3.5 bath. New Custom-Designed kitchen, elegant navy cabinets, gold-toned hardware, quartz counters. Eat-in area and walk-out to patio. Separate dining room. Open living room with gas fireplace. Spacious primary bedroom, beautiful en-suite bath with spa tub, separate shower, double sinks. New luxury vinyl floors & windows (2024) on main level. Updated furnace, roof, garage doors, patio doors, and all windows (except laundry room). Professionally finished basement with spacious family area, room and 3 pc bath. Extensive storage and cold room. Racoon & mouse proofing. EV Charger-ready for your electric car! Gas line for BBQ. Just move in! Excellent location, walk to schools, parks. Minutes to grocery stores, shops, restaurants, hwy 407 and 401. (id:53661)
85 - 19 London Green Court
Toronto, Ontario
Welcome to 19 London Green Crt. Unit #85, a well-kept and spacious 1,278 sqft unit. This rarely offered home features an open concept living & dining walk-out to a private terrace, abundant natural light, and the perfect balance of comfort and privacy, ideal for relaxing or entertaining. Move in and enjoy, renovate over time to build equity and truly make it your own. Perfect for first-time buyers, empty nesters, or anyone seeking exceptional value with long-term growth potential. Convenient location Close to York university, and park, shopping, school. Easy access to HWY 400/401, Finch West subway and buses, 8 minutes to York university. Don't miss this rare opportunity in one of Toronto's evolving neighborhoods schedule your private showing today! (id:53661)
1302 Martley Drive
Mississauga, Ontario
Prime And Quiet Location, 75.75X130 Ft Lot In Immaculate Lorne Park Area Surrounded By Multi-Million Dollar, High-End Homes. This Lot Is Truly A One Of A Kind Property With The Option To Build Your Dream Home! Do Not Miss This Chance, Conveniently Located Close To All Amenities, Highways And Highly Desired Lorne Park School District. (id:53661)
6 John Frank Road
Vaughan, Ontario
Stunning executive townhouse in prime Woodbridge, offering approx. 2,000 sq ft of stylish living space in a quiet and family-friendly neighborhood. Featuring an open concept modern kitchen, a spacious living room, and a separate dining area with walk-out to a large balcony perfect for entertaining. The functional rec/family room with walk-out to the backyard adds even more space for gatherings or relaxation. Conveniently located close to parks, schools, Vaughan Mills, restaurants, shopping, movies, and just minutes to major highways (407, 400, 427), VMC Subway Station, public transit, and two Costco gas stations, this home truly has it all! (id:53661)
878 Green Street
Innisfil, Ontario
Wow! Your Search Ends Right Here With This Truly Show Stopper Home Sweet Home ! Absolutely Stunning. A Simply Luxurious Home !!!! Wow Is The Only Word To Describe This Approximately 2380 Sq. Ft./ Owner!!!! This House Comes With All Da Bells & Whistles AND IT IS IN WATERFRONT COMMUNITY OF INNISFIL SITUATED ON WEST SHORE OF LAKE SIMCOE ------ No Walkway On Driveway--- Every Corner Is Beautifully Decorated Inside and Out !!!! One Of The Best locations In The City. Once in A Lifetime Opportunity. !! Better Than A Model Home !! Luxurious Home + Very Attractive And Practical Lay Out !!!!Amazing Beauty & Long Awaiting House, U Can Call Ur Home ~ LOTS OF Upgrades~~ Lots To Mention,U Better Go & Check Out By Urself~ Seeing Is Believing~ If U Snooze Definitely~~ U Lose- Now You Know What 2 Do Friends~ Yes~~~ Absolutely Stunning SHINING LIKE A STAR !!!! Super Clean With Lots Of Wow Effects-List Goes On & On- Must Check Out Physically- Absolutely No Disappointments- Please Note It Is 1 Of The Great Models (((((((( COMPARE THE NEIGHBOURHOOD AND BE SURPRISED AS IT IS PRICED TO SELL NOW IMMEDIATELY ))))))) Possibility to add separate entrance to lower level - could be utilized for self-contained in-law suite FOR X-TRA INCOME~~~~ Minutes to Innisfil Beach Park.((((((( FULL OF NATURAL LIGHT )))))) (id:53661)
803 - 398 Highway 7 E
Richmond Hill, Ontario
Welcome to your dream home! This stunning 955 sq. ft. 2+1 bedroom condo, complete with one parking space and a convenient locker, is meticulously designed for modern living. Its north-facing layout floods the space with natural light, creating an inviting atmosphere while maintaining a cool and comfortable environment. This Spacious and Versatile Layout, the perfect blend of comfort and functionality with an open-concept living area and a versatile den that can easily serve as a home office or an extra guest room. Also , the Top-Ranked Schools just right at Your Doorstep: Benefit from being zoned for some of the area's most prestigious schools, including Doncrest Public School, Christ the King School, and St. Robert Catholic High school, ensuring an excellent education for your children.- Thirdly, **Unmatched Convenience:** Enjoy the luxury of having banks, supermarkets, fine dining, and fabulous shopping options just steps away. Plus, the soon-to-open T&T Supermarket will elevate your grocery shopping experience to new heights.- Forthly , A Secure and Family-Friendly Community:** Rest easy knowing your family is safe in a neighborhood celebrated for its exceptional security and sense of community. **Prime Location in Richmond Hill:**With schools, shops, public transit, and dining all within a short stroll, this condo offers an unparalleled lifestyle of convenience and comfort.Seize this incredible opportunity to own a spacious, radiant, and ideally located home in one of Richmond Hills most coveted communities! Dont let this chance pass you by! (id:53661)
7300 Reesor Road
Markham, Ontario
Discover 1.65 acres of pure tranquility, perfectly situated within minutes of the city yet worlds away from the hustle and bustle. Backing directly onto the breathtaking Scenic Rouge, this property offers an unmatched combination of privacy, beauty, and potential.This charming 4-bedroom retreat featuring hardwood floors throughout and freshly painted interiors includes another convenient main-floor bedroom with direct access to a 3-piece washroom, ideal for guests, multi-generational living, or single-level comfort. More than just a home, its a lifestyle.Whether you envision it as your forever family residence, a private sanctuary, or a unique business opportunity, the possibilities are endless. With versatile zoning that allows for a single-family home, private home daycare, golf course, public or private park, athletic field, public conservation project, and more, this property can adapt to your dreams. Enjoy the serenity of your own green oasis while being just minutes from Torontos vibrant amenities. This is a rare opportunity to own land of this size, in this location, with such extraordinary potential chances like this simply do not come along often. (id:53661)
71 Church Street
Georgina, Ontario
Stunning 4 bedroom house plus an additional kitchen and 2 bed rooms and 1 media room in basement on a huge 50.2 ft x 147 ft lot. Double Front Door with Decorative Inserts. the basement is in process to convert to ADU apartment. New buyer will assume the renovations to convert to a ADU apartment. 3 new windows and a walk up stairs separate entrance have been installed. The seller will continue to finish the electrical rough in work. New buyer will be fully responsible to complete the renovation work. It is an entertainer's dream with an inground swimming pool and cabana. It is 2 minutes drive to the lake Simcoe. It is 7 minutes drive to HWY 404. It is close to all amenities, schools, shopping. Enjoy a newly opened Recreation complex; only 7 minutes drive. New Furnace - June-2024. New Hot water Tank - 2025. (id:53661)
3102 - 5105 Hurontario Street
Mississauga, Ontario
Welcome to Canopy your new home in the heart of the city! Be the first to live in this brand-new, never-lived-in two-bedroom corner suite. This charming two-bedroom condo offers a cozy and comfortable living space with all the essential amenities you need. Situated on the high 31st floor, this condo boasts breathtaking views of Lake, downtown Toronto. The open-concept design creates a seamless flow between the living, dining, and kitchen areas, providing a warm and inviting atmosphere for both relaxation and hosting friends. The kitchen features sleek stainless-steel appliances, including a fridge, stove, dishwasher, and microwave. Step out onto the balcony and enjoy the fresh air while taking in the beautiful cityscape. Enjoy easy access to Highways 401, 403, and QEW, the Mississauga Bus Terminal, Sheridan College, and Mohawk College. You're also surrounded by restaurants, and bars for endless entertainment options. Building amenities include a fitness center, party room, media room, outdoor patio, 24-hour concierge, and more. Whether you're starting your day with a cup of coffee or unwinding after a long day, this space offers a peaceful retreat. Nestled in a desirable neighborhood, you'll find all the amenities you need within reach. Included with the condo is one parking spot and a locker, providing ample storage options for your belongings. Rent includes high speed internet for first year. (id:53661)
4993 Old Brock Road
Pickering, Ontario
Two houses. One property. Separately serviced. In the heart of Claremont (North Pickering), this rare, turnkey property is ideal for extended family living, rental income, or both. Main House (2-storey | 3 beds | 2 baths | 2,100 Sq Ft): Newly rebuilt with City-approved Site Plan and Building Permits, ensuring peace of mind. The bright, open-concept main floor features a large, modern kitchen and a walkout to the backyard. Upstairs, there are three well-sized bedrooms and a spa-style bathroom. The contemporary palette includes clean lines and minimal black accents. Second House (2-storey | 1 bed | 1 bath | 1,100 Sq Ft): Extensively renovated, including roof, doors, windows, siding, kitchen, flooring, and more. The main level offers an open-concept living and kitchen area. Upper level features an oversized closet, bedroom, and full bathroom. Walking distance to the village, community centre, and trails, with quick access to the 407 and GTA amenities. The projected rent for the second house is approximately $2,000 per month, presenting a polished and flexible opportunity in the sought-after Claremont area. (id:53661)
113 Wilkes Crescent
Toronto, Ontario
Welcome to this stunning townhome, offering the privacy and feel of a home with over 1926 sq. ft. (2400 Approximate with Basement)of beautifully designed living space. This bright and spacious home features an open-concept layout with 3+1 bedrooms and 4 Full bathrooms, perfect for families or those who love to entertain. Large windows fill every level with natural light, while gleaming hardwood floors create a warm and elegant atmosphere. The Main floor design with Family room or use as a great room also Home Office with 4 Pc Ensuite Washroom. The Second floor boasts a modern kitchen with quartz countertops, a pantry, and ample cabinet space, Living, Dining and Breakfast area ideal for both everyday living and hosting gatherings. Step out from the kitchen onto a large private deck, perfect for morning coffee or summer BBQs. A unique staircase design enhances flow and convenience throughout the home. Direct garage access is an added bonus, especially in winter, and the upper-level laundry room adds everyday practicality. The finished basement provides a versatile space with an additional bedroom or home office, plus a full bathroom perfect for guests or extended family. Or Income potential. Upstairs, the primary suite offers a private 5pc Ensuite and generous closet space, creating a relaxing retreat. Step outside to a beautifully landscaped backyard, a true highlight of this property. Whether your are a garden lover or looking for a safe play area for kids, this outdoor space blends beauty and function seamlessly. Move-in ready and meticulously maintained, this rare home combines comfort, style, and practicality in one exceptional package. Dont miss your chance to call it home! (id:53661)
10 Jocelyn Crescent
Toronto, Ontario
This exceptional custom-built executive residence, located in the heart of Don Mills, offers a perfect blend of elegance and everyday comfort. With approximately 5,300 sq. ft. of thoughtfully designed living space, it is an ideal sanctuary for modern family living and sophisticated entertaining. Upon entering, you are greeted by a grand foyer with soaring ceilings and exquisite millwork, setting the tone for the entire home. The seamless flow leads to generously sized principal rooms, with 10-foot ceilings on the main floor and 9-foot ceilings on the second level. Rich materials and fine craftsmanship adorn every corner of this home, creating a sense of both sophistication and warmth. At the heart of the home lies a chef's dream kitchen featuring custom walnut cabinetry, high-end appliances, and a contemporary design that is both functional and visually striking. Whether hosting elegant dinner parties or preparing meals for the family, this kitchen is designed to impress. The luxurious primary suite offers a spa-inspired ensuite bath with heated floors, providing a personal retreat for relaxation. Additional features include a main-floor office, perfect for quiet workdays, and a lower-level walk-up with rough-ins for a home theatre, sauna, and space ideal for a nanny or in-law suite. Every detail of this residence reflects quality, from the custom stone and brick exterior to the carefully chosen fixtures and finishes. Located in one of Toronto's most desirable neighbourhoods, this home is just steps from the Shops at Don Mills, offering upscale dining, boutique shopping, and everyday conveniences. Nearby parks, good schools, the Don Mills Trail, and Edwards Gardens further enhance the lifestyle offered by this exceptional property. More than just a home, it's a lifestyle defined by comfort, elegance, and convenience. (id:53661)
2903 - 390 Cherry Street
Toronto, Ontario
City Living at Its Best! Your wait is over one of the nicest Signature Series one-bedroom units is now available. High smooth Ceiling, This rare find has been highly upgraded, offering a bright, super clean space that includes both parking and a locker a true luxury in downtown living. Located in the heart of the iconic Distillery District, this home blends modern comfort with historic charm. Imagine stepping outside to charming cobblestone streets, world-class restaurants, artisanal cafés, galleries, and boutique shops. The vibrant energy of this pedestrian-friendly neighborhood makes every day feel special. Building Amenities & Area Highlights: Modern fitness centre Rooftop terrace with stunning city views Steps to TTC, and easy access to DVP & Gardiner Expressway Short walk to St. Lawrence Market, YMCA facilities Waterfront, Corktown Commons, and parks Year-round cultural events and festivals in the Distillery District This property offers the perfect combination of historic character and contemporary convenience ideal for professionals, investors, or anyone seeking an exceptional downtown lifestyle.Dont miss this opportunity to own in one of Toronto's most sought-after neighborhoods! (id:53661)
108 - 31 Olive Avenue
Toronto, Ontario
Beautiful Mona Lisa Residence * Ready To Move In * Perfect 1 Bedroom Stacked Townhome * Access To All Amenities In Mona Lisa Tower *Open Concept Living & Dining Rooms * Eat-In Kitchen W/S/S Appliances & Granite Counters * Large Bedroom W/Sliding Doors & Closet *Private 180 Sqft Patio * Only 5 Min Walk To Finch Subway & Go Station * Close To Schools, Parks, Shopping & More! (id:53661)
605 - 21 Carlton Street
Toronto, Ontario
Prime Downtown Living! Stylish and sun-filled 2-bedroom, 2-bath condo available for lease in the vibrant core of the city. This thoughtfully designed split-bedroom layout provides both privacy and comfort. The open-concept kitchen boasts granite countertops, stainless steel appliances, and a modern island, perfect for entertaining. Enjoy soaring ceilings, hardwood floors throughout, and a spacious wrap-around balcony. Recently updated with brand-new flooring, this fully furnished unit is move-in ready. Located just steps from shopping, TTC, the Financial District, and more! (id:53661)
412 - 50 Ann O'reilly Road
Toronto, Ontario
Welcome to the TRIO AT ATRIA! This Spacious, 1+ Den Unit has Seamless Laminate Floors w/ High 9 Ft Ceilings. Ample of Natural Light w/ Enlarged Windows. Open Concept Kitchen w/ Stainless Steel Appliances, Granite Countertop & a functional layout for the modern family. Parking and Locker Included. Just Minutes To Hwy 401/404 & DVP, Don Mills Subway Station, Fairview Mall, Schools, Parks & More! Building Amenities Include 24 Hr Concierge, Common Rooftop Deck, Fitness & Yoga Studio, Gym, Exercise Pool, Steam Room, Party Room. Building Amenities Include 24 Hr Concierge, Common Rooftop Deck, Fitness & Yoga Studio, Gym, Exercise Pool, Steam Room, Party Room. ***Disclaimer: Virtual Staging has been applied*** (id:53661)
418 - 101 Erskine Avenue
Toronto, Ontario
Rare 741 sq ft. 1+1 layout with two complete bathrooms, and fully-upgraded, chef-inspired kitchen with ample granite counter space and matching backsplash. This Tridel-built luxury residence has a fully enclosed den that has the versatility of a secondary bedroom, home office, or personal sanctuary. The upgraded kitchen is designed to impress with granite countertops, a matching backsplash, premium built-in appliances, and elegant under-cabinet lighting. A rare find in condo living, the generous counter space is ideal for both everyday living and entertaining. Soaring smooth-finish ceilings paired with upgraded dimmable smart LED lighting create an open and airy atmosphere by day and a warm, refined ambiance by night. Floor-to-ceiling windows invite abundant natural light, complemented by pull-down blackout shades for the ultimate in comfort and privacy. The spacious primary suite comfortably fits a king-sized bed and features a walk-in closet and direct access to a modern ensuite bathroom. Meticulously maintained by its original owners and freshly painted, this residence offers true move-in-ready luxury. The unit also features an ensuite laundry. An added convenience is the storage locker, located on the same floor just steps from your door. Residents enjoy access to world-class amenities, including a 24-hour concierge, a large fitness/gym area with a separate yoga studio, an infinity pool, saunas, billiards lounge, theatre room, stylish party spaces, guest suites, free overnight visitor parking, and a resort-inspired garden terrace complete with cabanas and Napoleon BBQs. All of this within walking distance to the TTC subway, the upcoming LRT, renowned schools, fine dining, premium shopping, and vibrant city life, an address that embodies both elegance and convenience. This unit must be visited in person to truly appreciate the space, the finishes and the uniqueness. (id:53661)
5355 Hinchinbrooke Road
Frontenac, Ontario
Discover 12 acres of peaceful rural land surrounded by natural conservation perfect for building your weekend retreat, putting up a shed for extra storage, creating a seasonal campsite, or simply enjoying the privacy and beauty of nature. With a spacious driveway and entrance to property already in place. Just 30 minutes from Kingston and 2.5 hours from the GTA, and close to lakes, golf, trails, and local shops. Embrace your own private escape while staying connected to everything you need. (id:53661)
6829 Dale Road
Port Hope, Ontario
Opportunity knocks for builders, contractors, and value-add investors. This is a free-standing industrial building with(3-Phase 600V, 1500 AMPS transformer on site),Prime location just 25 mins from Oshawa & 1.5 km north of Hwy 401 at Hwy 28. Features clear heights up to 24, 1 loading dock, 2 large drive-in doors, offices & lunchroom, plus outside storage zoning. (id:53661)
39 Pine Street N
Port Hope, Ontario
Discover a truly versatile space in the heart of downtown Port Hope! Formerly used as a school, this unique property offers endless possibilities, with flexible layouts ranging from 8,000 sq. ft. to 22,000 sq. ft. Whether you need meeting rooms, private offices, or open space, the design can adapt to your vision all while enjoying bright, sun-filled interiors thanks to the expansive windows.UI zoning The property is approved for a wide variety of uses, including retirement residence, school, studio and more.Perfectly located beside the historic church on Pine Street North and just minutes from Highway 401 (Exit 461), this is an opportunity to establish your business in a sought-after and accessible location.All of this is available at just $15/sq. ft. (including TMI) a rare find for such a prime, adaptable space. (id:53661)
127 Walton Street
Port Hope, Ontario
A rare opportunity to own one of Port Hopes iconic heritage properties. Steeped in character, this 4600 sq. ft. commercial/residential multi-use building blends historical charm with modern upgrades. Featuring fabulous original woodwork, double staircases, seven spacious principal rooms on the main floor, plus five bedrooms (four with ensuites) upstairs and a versatile third-floor loft.Once home to the renowned Manor on Walton B&B, this property offers endless potentialwhether as a live/work residence or for a wide variety of uses including restaurant, café, yoga studio, florist, professional office, or boutique services. With upgraded electrical, plumbing, and heating, two kitchens, and updated bathrooms, the property is both functional and inviting.Ample front and rear parking, excellent signage exposure, and a prime location just steps to Walton Streets historic core, the Ganaraska River, and nearby beaches make this an exceptional investment. Multiple layout options on the main level offer creative flexibility to design your perfect vision. (id:53661)
14 - 364 Skyline Avenue
London North, Ontario
Location, location, prime location! Welcome to 364 Skyline Avenue a spacious 4+1 bedroom, 3.5-bath family offering approximately 2,680 sq. ft. of living space in one of the citys most desirable neighborhoods. Featuring a fully finished walkout basement, this property provides both comfort and versatility to suit your familys lifestyle.Enjoy a host of recent updates, including a new ceramic floor (2024), washer and dryer (2019), kitchen appliances (2019), air conditioning (2019), and a water heater (2018).Perfectly situated within the highly sought-after Jack Chambers Public School and A.B. Lucas Secondary School zones ideal for families. only minutes from Masonville Mall, this home blends modern upgrades with everyday convenience, delivering exceptional value in an unbeatable location. walk out basement to patio, large rec room. Lower bedroom with large closet. This home has been well cared for and is ready for its next lucky owner. (id:53661)
8 Lisa Court
Cavan Monaghan, Ontario
Welcome to 8 Lisa court. Located in one of Millbrook's nicest streets, this home is in walking distance to the medical centre, the newest and best playground for miles and shopping is also only a short walk away. This side split home is located on a quiet cul de sac and backs on to a forested setting for seclusion and privacy. The home is comfortably laid out with bedrooms on the top floor and a spacious family room in the basement complete with a walk out. Perfect for families or commuters since the home is just less than 4 minutes to the highway 115 and 12 minutes to the 407. Properties on this street don't come to market often. Book your showing today. (id:53661)
966 Nadalin Heights
Milton, Ontario
Welcome to this spectacular southern-facing townhome flooded with natural light and boasting extensive upgrades throughout! There is convenient parking for three cars with a two-car driveway plus a single garage. Through your front door, youre greeted by a large entry space with garage access as well as a closet. The upgraded dark oak staircase leads you to the heart of the home, featuring a bright open-concept kitchen, dining, and living area, enhanced by a beautiful bow window with a charming window seat and a walkout to an oversized, south-facing balcony perfect for summer entertaining or enjoying morning coffee. The gorgeously upgraded kitchen features rich dark cabinetry, tile flooring, stainless steel appliances, and quartzite countertops; and a conveniently located powder room and laundry complete this level. The third level presents a bright, spacious primary retreat with a walk-in closet and a private 3-piece ensuite featuring upgraded tile, a separate shower with a glass door, and a white vanity. The generous second bedroom includes a delightful reading nook with a window seat, while a 4-piece bathroom and linen closet complete the upper level. Located within walking distance to parks and minutes from top-rated schools, hospitals, shopping, public transit, and highway access, you wont want to miss out on this stunning Milton townhome. Book your private showing today! (id:53661)
4011 Brickstone Mews
Mississauga, Ontario
Bright & Spacious 1-Bedroom Condo in Prime Square One Location!Welcome to this modern condo in the heart of Mississauga, just steps from Square One. Featuring a sleek kitchen with stainless steel appliances and a convenient breakfast bar, a generously sized bedroom with a 4-piece bath, and ensuite laundry. Includes one parking space and one locker.Enjoy premium building amenities such as a 24-hour concierge, indoor pool, fitness center, and party room. Walk to Square One Shopping Centre, Sheridan College, Living Arts Centre, YMCA, Fine dinings, transit, and more.Perfect for first-time buyers, downsizers, investors, or anyone seeking vibrant urban living! (id:53661)
519 - 2511 Lakeshore Road W
Oakville, Ontario
Extremely Rare Bluenose Corner Unit with Private Terrace in Bronte Harbour Club! Welcome to the prestigious Bronte Harbour Club, where lakeside living meets unmatched convenience. This rarely available terraced corner Bluenose unit offers 1,457 sq. ft. living with panoramic, breathtaking views of Lake Ontario, Bronte Harbour, and Bronte Creek. Featuring 2 spacious bedrooms, 2 full bathrooms, and soaring 9-foot ceilings, this suite is filled with natural light and designed for comfort. The highlight is the private 700 sq. ft. terrace, an entertainers dream, with incredible vistas from every angle. Additional features include two parking spaces, one locker, and resort-style amenities: 24/7 concierge and security, indoor pool, sauna, fitness centre, games room, woodworking shop, party room, guest suite, and an expansive outdoor terrace by the creek. Residents enjoy the warmth of a well-managed, friendly community with exceptional staff. Located steps to Bronte Village, you will have everything at your doorstep: marina, waterfront trails, shops, cafes, restaurants, Farm Boy, yacht club, and endless outdoor activities from canoeing and kayaking to cycling and walking. Easy access to public transit, the GO station, and major highways makes commuting effortless.This is a one-of-a-kind opportunity to own a signature unit in one of Oakville's most desirable waterfront residences. (id:53661)
601 - 7 Fairbank Avenue W
Toronto, Ontario
Welcome to one of the largest 3 bedroom suites at The Cricket Park Reasidences - professionally managed modern rental building in the heart of bustling Dufferin & Eglinton. Smartly laid out almost 1000 sqft unit that is featuring two full bathrooms, plenty of storage, large windows with custom window treatments, top of the line laminate flooring throughout, loft-style exposed concrete ceilings, recessed lighting in bedroom, stainless steel appliances in your modern kitchen & ensuite laundry. Views of downtown skyline and Lake Ontario. Building features a party room, work from home lounge, outdoor terrace with BBQ, smart parcel lockers & smart access. Steps away from TTC, Eglinton LRT, parks, trails, major supermarkets, banks, restaurants, bars and other entertainment. The building is pet friendly (with restrictions). Roommates are welcome. Utilities are extra. Lockers are offered at $50/m extra. Parking is available through a city street parking permit or on surface lots nearby. *** Rent this unit in September for 13 months and get 1 month of free rent! *** (id:53661)
1302 - 80 Absolute Avenue
Mississauga, Ontario
Gorgeous Fully Renovated 2 Bedroom 2-bathroom condo in a luxury complex Absolute in perfectly situated in the heart of Mississauga. Great Price for the best orientation and favorite level in the building!.9-foot elegant ceilings throughout with floor-to-ceiling windows for great natural light and a large private balcony with view of the Downtown Toronto Skyline, open-concept kitchen with granite countertops, backsplash. private parking and locker. New laminate floors in living and bedrooms. The complex all modern amenities with 24hr concierge, visitor parking, car wash, have both indoor and outdoor pools with hot tubs and Sauna, squash, volleyball and basketball courts, Steam Room, gym, Cardio Room, running track, multiple party rooms, Kid's playroom, a movie theatre, party room, guest suites. a patio, Bbq Terrace, Kid's rooftop playground. Located steps from Square One, Celebration Sq, YMCA, Central Library, Sheridan College and Living Arts Centre, dining, parks and transit with direct to major highways. The building has direct access to the recreation center, the stop for school bus adjacent to building entrance. (id:53661)
1197 Dartmouth Cres Crescent
Oakville, Ontario
Brand New & Luxury Townhouse W/ 4 Bedrooms & 3 Bathrooms ** This stunning townhouse located in a highly sought-after & family-friendly community features a modern kitchen with stone countertops, brand new appliances, a central island and an open-concept layout which is capable to accommodate all family entertainments. The primary bedroom boasts a luxurious ensuite and a generous walk-in closet. Other great size bedrooms sharing a 4 pieces bathroom have a large window and closet. Additional features include ample storages & closet space throughout the house. Ideally located in the heart of Upper Oakville. The property closes to top-rated schools, shopping centers, major highways, and superstores. Don't miss this opportunity to enjoy this brand-new townhouse.The property is very close to Highway 403 and the QEW, saving you a lot of commuting time. Heres even better news: a new K8 school-Harvest Oak public school with a kindergarten has just been built nearby. New school started at September ,2025 ,The campus is beautiful, and the teaching staff is excellent. It only takes about 10 minutes to walk to school in the morning and evening. Come and see for yourselfthis is your perfect place and wonderful home! All Window Blinds & Major Appliances Will Be Installed soon.** (id:53661)
16 Marchmount Crescent
Brampton, Ontario
Welcome to 16 Marchmount Cres, a rarely offered detached 5 level back split in Brampton's desirable Central Park neighborhood. Proudly maintained by the original family, this spacious home offers over 2,000 square feet of living space with 4 bedrooms, 3 bathrooms, partially finished basement and parking for 6 vehicles. Designed for comfort and versatility, it features an open concept layout with vaulted ceilings, updated lighting, fresh paint, and a bright kitchen overlooking the cozy family room with a wood burning fireplace and a walkout to a private mature treed fully fenced backyard. For your convenience, there is a laundry shoot from the second floor to the first floor laundry room. The primary suite includes a walk-in closet and ensuite, while additional bedrooms provide generous space for family living. Situated on a quiet crescent and just steps away from a park, schools, shopping and transit. Major updates include the roof 2015, furnace 2015, and windows 2021. A true gem ideal for first-time buyers, upsizers or investors. (id:53661)
75 Harvie Avenue
Toronto, Ontario
Stunning fully renovated detached home in a prime location! **Brand new family room added in July 2025** This move-in-ready property has been updated top to bottom and never lived in since completion. The open-concept main floor features a spacious living and dining area, modern kitchen with quartz countertops, stainless steel appliances, and an oversized island. A sun-filled breakfast nook overlooks the yard. Upstairs boasts four large bedrooms with walk-in closets and two stylish 4-piece baths. The finished basement offers a bright rec room with pot lights, perfect for a gym or home theatre. A brand new family room was added in 2025 for extra space. Enjoy a private patio and proximity to top schools, parks, amenities. **Brand new family room extension added in July 2025** (id:53661)
14 Nottingham Crescent
Brampton, Ontario
Welcome to this beautifully maintained detached home located in the highly desirable N Block of Brampton. Offering 4 spacious bedrooms, 3 full bathrooms, and 1 half bathroom, this home is designed with comfort and functionality in mind. The main floor features a welcoming layout with a powder room and laundry area. The modern kitchen is equipped with stainless steel appliances, ample cabinetry, and a walkout to a deck overlooking the backyard perfect for entertaining or family gatherings. The family room, complete with a cozy fireplace, provides a warm space to relax with views of the backyard. Upstairs, you'll find 4 bedrooms. The primary suite includes a walk-in closet and a 4-piece ensuite for your private retreat, while the other 3 bedrooms each have their own closet space. The finished basement with a separate side entrance adds even more living space, featuring a spacious recreation room and a 3-piece bathroom, ideal for family fun or guest accommodations. Situated in a prime location, this home is close to public transit, shopping malls, schools, parks, Hwy 410, and all essential amenities making it an excellent choice for families seeking convenience and lifestyle (id:53661)
52 John Gary Drive
Markham, Ontario
Beautiful Freehold townhouse in south unionville community. South facing & sun filled 3+2 bed, finished bsmt & landscaped front yard and back yard. 9' ft. Ceiling & hardwood flooring on main. Bright & practical layout with great space & flow. Huge master br w/ walk-in closet & 4 pc ensuite. Finished basement. Close To hwy 407, unionville go station, park, schools, markville shopping centre, restaurants and York university campus. (id:53661)
1115 Grainger Trail
Newmarket, Ontario
Immaculate Detached Home In Sought After Neighborhood! Prestigious Stonehaven/Copperhills Community With Great Schools. 8 Years Old Home With Approx 3000Sqft (2938 Sqft Per Builder).Open Concept Main Floor, Great Layout! 9Feet Ceiling On 1st&2nd Fl. New Paint, New Hardwood On Bedrooms, New Granite Countertop, Spacious Modern Kitchen With Center Island, W/O To Private Fenced Backyard. 200Amp Electric, Private 3rd Flr Loft With W/O To Balcony!! Close To Park, High Ranked School. Minutes To Highway 404, Community Centre, T&T, New Costco and Much More. (id:53661)
214 Stevenson Crescent
Bradford West Gwillimbury, Ontario
Welcome home! This exceptional home has been meticulously taken care of and is perfect for a large or growing family that loves to entertain! The open concept kitchen is perfect to host guests and is great for a busy family that needs a clear view of all the activities on the main floor! The backyard boasts a large deck, connected to a new hot tub that is less than 1 year old and has had minimal use. The backyard also has a sandy sitting area for small gatherings around a fire. Equipped with its own irrigation system in both the back and front yard, your lawn will always look healthy and vibrant! The sand pit can be removed if needed. The finished basement is perfect for entertaining as it has a built in, hidden projector screen. Have a young children? Keep them busy with the little playhouse created under the stairs! The basement was also designed to allow you to add another bedroom. Equipped with it's own full bathroom, this is perfect for a family that has an older child who may want his/her own living space! This house is located in a quiet neighbourhood in walking distance from a high school, elementary school and all amenities! You don't want to miss out on this one! (id:53661)
15 Gandhi Lane
Markham, Ontario
Welcome to this exquisite landmark condominium townhouse nestled in the prestigious enclave at Highway 7 and Bayview Avenue. Thoughtfully designed for both elegance and practicality, this rare 4-bedroom, 5-bathroom residence showcases expansive living across all levels, enhanced by soaring 9-foot ceilings that create an airy, refined ambiance.The gourmet kitchen is a chefs dream, appointed with pristine quartz countertops, a premium cooktop, built-in oven and microwave, and a generous walk-in pantry. A sunlit breakfast area seamlessly flows onto a spacious private terrace idyllic setting for al fresco dining and entertaining.The ground-level suite offers exceptional versatility, perfect as a private guest retreat or in-law accommodation. Downstairs, a fully finished basement extends the living space with a large recreational area, a full bathroom, and a dedicated laundry room.Residents enjoy peace of mind with a comprehensive maintenance package that includes unlimited basic internet, lawn care, driveway snow removal, and upkeep of windows and roofing.Conveniently located with Viva Transit at your doorstep and effortless access to Highways 404 and 407, this home is surrounded by an array of fine dining, banking, and shopping amenities offering the perfect balance of luxury, comfort, and urban accessibility. (id:53661)
85 - 670 Highway 7 E
Richmond Hill, Ontario
Welcome To Shoppes At The Parkway! Incredible Business Opportunity In The Heart Of The Sought-After Beaver Creek Business Area. Prime Location With Excellent Potential For Professional Office Or Retail Use. Surrounded By High-Rise Condos, Office, And Commercial Buildings With Strong Foot Traffic. Features Ample Visitor Parking (Surface & Underground), Direct Connection To The Sheraton Hotel, And Steps To Viva Transit With Quick Access To Hwy 404. Renovated And Fully Turnkey With Existing Furniture, Shelving, And Cabinets Included. Don't Miss This Exceptional Value! (id:53661)
35 Old Orchard Crescent
Richmond Hill, Ontario
Gorgeous 4+1 Bedroom Home with Walk Out Basement & Premium Ravine Lot in Rouge Woods!! Beautifully designed with open-concept layouts and 9' smooth ceilings on the main floor, this home boasts $$$ in upgrades: Double Iron-Art Door/Crown Moulding /Pot Lights/Hardwood Floor/Oak Stairs; HWT & AC(2024) ;Washer&Dryer(2024) Backyard interlocking(2022)The fully finished walk-out basement features a spacious bedroom, full washroom, and open living area -- ideal for rental income or multigenerational living. Close to top-rated schools, highway404, parks, Costco, and more! (id:53661)
89 South Town Centre Boulevard
Markham, Ontario
**Spacious One Bedroom + Den, 2 full bathroom unit with Parking and Locker** Featuring an ideal layout with 733sq ft interior and an expansive balcony! Primary bedroom with large walk in closet, 4 pc ensuite and walk out to balcony. Ample sized den, separate room with full 3 pc bathroom. Bright kitchen with full sized appliances, open to spacious living/dining room and second walk out to balcony. Conveniently located, steps to YRT, supermarkets, restaurants, top rated schools. Mins to Hwy 404, 407, GO station. Enjoy all the condo's luxurious amenities: Indoor Pool, basketball court, fitness centre, 24hr concierge, visitor parking, Party Rooms and more. **One underground parking and locker included** Vacant, immediate occupancy available. (id:53661)
5005 - 7890 Jane Street
Vaughan, Ontario
Move-in ready with brand-new flooring and fresh paint! Welcome to Transit City 5, the newest addition to the popular Transit City community. This functional 1+1 unit offers 2 full bathrooms and a den with a door that can easily serve as a second bedroom. The west-facing exposure provides unobstructed park views, while the large, side-to-side balcony extends your living space outdoors. Ideally located at the VMC transportation hub, you're just steps from the TTC subway and regional bus terminal. Residents enjoy 20,000 sq. ft. of premium amenities, including multiple green roofs and terraces, a training club, rooftop pool with luxury cabanas, BBQ area, co-working spaces, and a Hermes-furnished lobby. Maintenance fees include internet. (id:53661)
1 - 579 Gibney Crescent
Newmarket, Ontario
Charming 3-Bedroom End-Unit Condo Townhouse in a Sought-After Community! Welcome to this beautifully maintained and spotless 3-bedroom end-unit condo townhouse, perfectly situated in one of the most desirable neighborhoods! Ideal for families, professionals, or retirees, this home offers comfort, convenience, and style. The bright and spacious main floor features elegant laminate flooring and a cozy living room with a walkout to patio and gazebo perfect for relaxing or entertaining guests. The inviting kitchen and dining area provide a functional layout for everyday living. Upstairs, you'll find three generous bedrooms with freshly cleaned broadloom carpeting, creating a warm and peaceful retreat. The finished basement, accessed through a lovely French door, offers additional space for recreation, a home office, or a cozy movie night. Enjoy unbeatable location perks just minutes to Highways 400 & 404, Upper Canada Mall, GO Transit, public transportation, hospital, parks, scenic trails, local schools, and so much more. Don't miss this wonderful opportunity to own a home in a vibrant, well-connected community! (id:53661)
50 Troon Avenue
Vaughan, Ontario
Welcome to your new home in Prime Maple location! This inviting Freehold three-storey Townhouse offers 4 bedrooms and 4 bathrooms, thoughtfully designed with a carpet-free layout, contemporary finishes, and plenty of natural light. The open-concept living and dining areas flow seamlessly, creating the perfect space for everyday living and special gatherings. Step outside to the oversized terrace, amazing for weekend barbecues and entertaining under the stars. A stylish kitchen with a central island, stainless steel appliances, and modern backsplash. The main floor bedroom adds flexibility ideal for guests, a home office, or a cozy playroom. With a rare two-car built-in garage, this home balances practicality with comfort. Minutes from Maple GO Station, Walmart, local Parks, the library, and excellent Schools making it a wonderful place to grow, connect, and call home . Whether commuting Downtown or enjoying everything Vaughan has to offer. Don't miss this opportunity come view this beautiful property and try your chance at making it yours! (id:53661)
706 - 8188 Yonge Street
Vaughan, Ontario
Beautiful & bright luxury 1 + den condo with unobstructed views. Step onto a private 48 sq. ft. balcony with stunning North and West views in this NEVER-LIVED-IN 1 + Den, 2-bath condo. Designed with an open-concept layout, this suite is filled with natural light and finished with upscale touches throughout. The modern kitchen features quartz countertops, premium stainless steel appliances, and a Samsung washer and dryer. A spacious den offers the perfect space for a home office, while both full bathrooms showcase elegant, contemporary finishes. Residents enjoy exceptional amenities, including a state-of-the-art fitness and entertainment center, outdoor pool, stylish party room with rooftop terrace, co-working space, indoor children's play area, and full concierge service. Located on vibrant Yonge Street, you're steps from parks, trails, shopping, dining, public transit, and major highways. A rare opportunity to lease a brand-new luxury condo in one of the area's most desirable developments. (id:53661)
219 Banting Crescent
Essa, Ontario
Meticulously kept end-unit in Angus' family-friendly 5th Line subdivision. This is not your average townhome. Kept with pride and ready for a family who values both comfort and convenience. Inside you will find 3 bedrooms, 2.5 bathrooms, and parking for 3 plus a garage with inside entry. Natural light pours in from windows on all four sides, giving the home an open, welcoming feel. Upstairs, the primary bedroom offers an ensuite and double closets, while two more bedrooms and a full bath keep everyone comfortable. The unfinished basement is wide open for whatever you need, whether that is a rec room, gym, or play space. Step outside and you will appreciate the thoughtful details, like a side entry into the yard, so guests do not have to trek through the garage. From there, it is an 8-minute walk to two large parks with a splash pad and a covered rink. Add in quick access to schools, Base Borden, shopping, the Angus Rec Centre, and the library, and you have a location that checks every box for family living. Clean, organized, cared for, and in the right neighbourhood. This is the kind of home buyers wait for. (id:53661)
26 Baycroft Boulevard
Essa, Ontario
Brand New Home from the Builder Spanning 3100SQFT Above Grade (not including 1500sqft Walk-Out Basement) Backing onto Environmentally Protected Greenspace & Creek - No Neighbours Behind! Deep 140' Pool-Size Backyard. All New Stainless Steel Appliances - Fridge, Wine Fridge, Stove, Dishwasher, Washer & Dryer. Full & Functional Main Floor Plan includes a Home Office w/ Glass Door Entrance, Open Living Room & L-Shaped Dining Room leading to a lovely Servery, Kitchen & Breakfast Area w/ Walk-Out to Deck. Family Room includes Natural Finish Hardwood Floors, Natural Gas Fireplace & Huge Windows Providing a Beautiful View of the Lush Protected Greenspace behind. 4 Beds 4 Baths (incl. 2 Ensuites & 1 Semi-Ensuite). Large Primary Bedroom Features a Double-Door Entrance, His & Her's Walk-In Closets & a Huge 5-pc Ensuite w/ a beautiful Tempered Glass Shower, Free Standing Tub, His & Her's Vanities overlooking the EP Greenspace View, plus a Separate Toilet Room w/ it's own Fan for added Privacy & Convenience! Wall USB Charging Plugs in Master Bedroom & Kitchen. **Brand New Luxury White Zebra Blinds Installed T/O (White Blackout in All Bedrooms)** Upgraded Designer Architectural Shingles. Premium Roll Up 8' Garage Doors w/ Plexiglass Inserts. Unspoiled Walk-Out Basement w/ Huge Cold Room, Large Windows O/L Yard & 2-Panel Glass Sliding Door W/O to Deep Pool-Size Backyard. Brand New Freshly Paved Driveway. Brand New Fresh Grass Sod in Front Yard & Backyard. Brand New Deck Installed to Walk-Out from Breakfast Area to the Brand New Wood Deck O/L Backyard & EP Land. Complete Privacy & Peace w/ no neighbours behind, backing South-West directly onto the Creek w/ ample Sunlight all day long! Truly the Best Value for the Price. For reference of recents see next door neighbour sale price at 22 Baycroft Blvd w/ no appliances nor blinds ; 93 Baycroft w/ no Walkout basement, not backing onto EP, no appliances & no blinds. Tarion New Home Warranty. Showings Anytime. All Offers Welcome Anytime! (id:53661)
Entire Property - 769 Greenfield Crescent
Newmarket, Ontario
HUGE LOT WITH POOL! Spacious 3-bedroom detached home with brand new basement (in-law suite with a separate side entrance), a spacious living area, 1 large bedroom, 1 full bathroom, and a full kitchen available for lease in a quiet, family-friendly neighborhood. Main floor Features a renovated kitchen, updated bathroom, and bright open-concept living and dining areas. Large private driveway with ample parking. Close to Newmarket Hospital, Go Station, schools, parks, shopping, and public transit. Ideal for families looking for a comfortable and well-maintained home. Available for immediate occupancy. (id:53661)
769 Greenfield Crescent
Newmarket, Ontario
Fully Renovated with Income or In-Law Potential on a Massive 262 Ft Deep Lot! Welcome to this beautifully updated home nestled on a quiet inner crescent in Newmarket's desirable community. Sitting on a rare 38 x 262 ft lot, this property offers exceptional versatility for families, investors, or future redevelopment. The main level features a refreshed layout with a modern kitchen, updated bathroom, and new flooring throughout bright, clean, and move-in ready. The brand new basement in-law suite is thoughtfully designed with its own separate side entrance, a spacious living area, 1 large bedroom, 1 full bathroom, and a full kitchen, perfect for extended family or future rental income. Enjoy the massive private backyard with an in-ground pool ideal for entertaining or future expansion such as a garden suite or severance potential (buyer to verify). Ample parking for 6+ cars on a long private driveway. Located close to top schools, parks, shopping, transit, and all amenities. A rare turn-key opportunity with modern upgrades, future flexibility, and unbeatable lot size! (id:53661)
254 - 16 Elgin Street
Markham, Ontario
Welcome to 16 Elgin St, Unit 254, a unique 2-storey condo offering the feel of townhouse-style living in the heart of Old Thornhill! This spacious 3-bedroom, 2-bathroom unit features a bright, open-concept layout with a spacious functional kitchen, large living and dining areas, en-suite laundry room, and a private balcony. Enjoy all-inclusive maintenance fees and an array of fantastic amenities, including a gym, sauna, indoor swimming pool, ping pong, party room, and a kids playground. Conveniently located near parks, top-rated schools, shopping, dining, and public transit, with easy access to Highways 7 & 407, this home is perfect for those seeking comfort, convenience, and community. Book your showing today! (id:53661)

