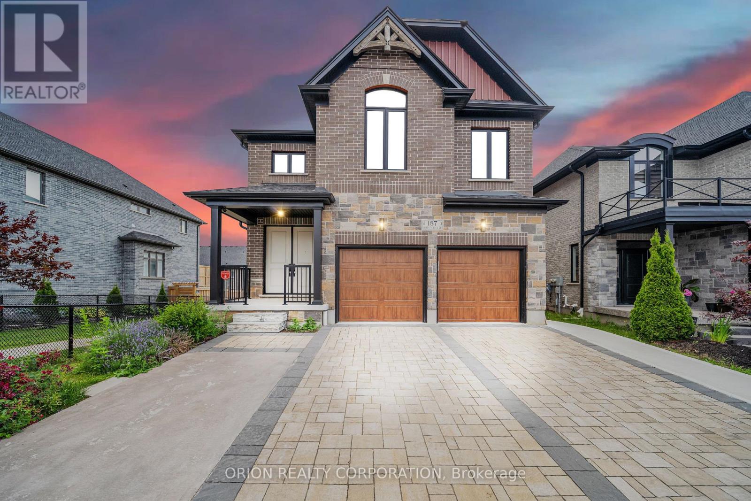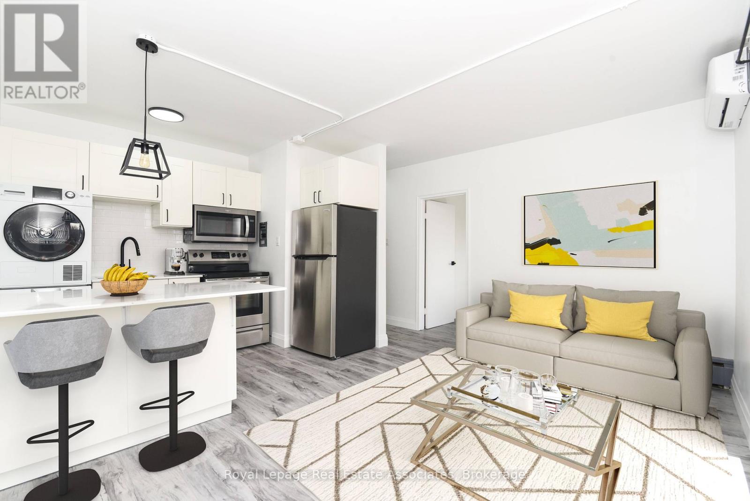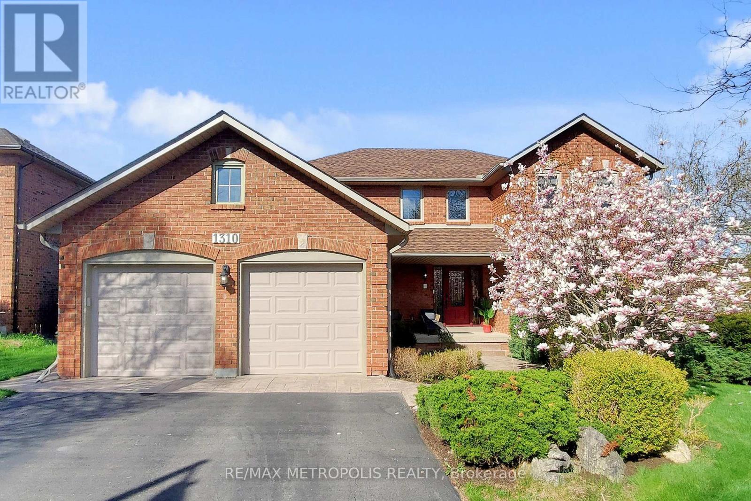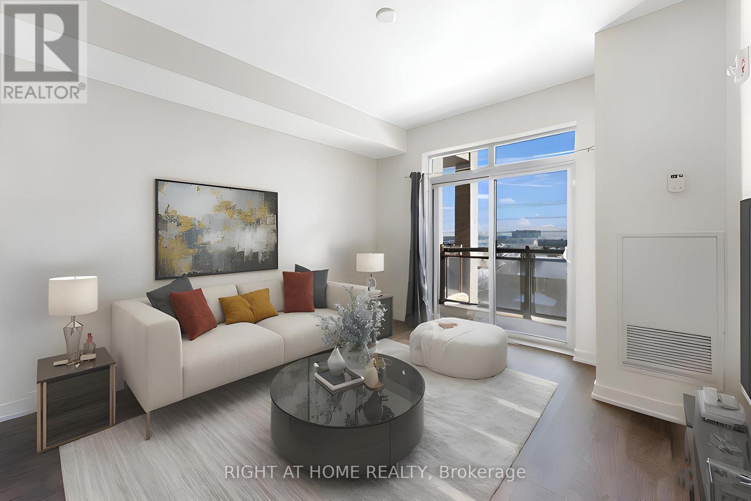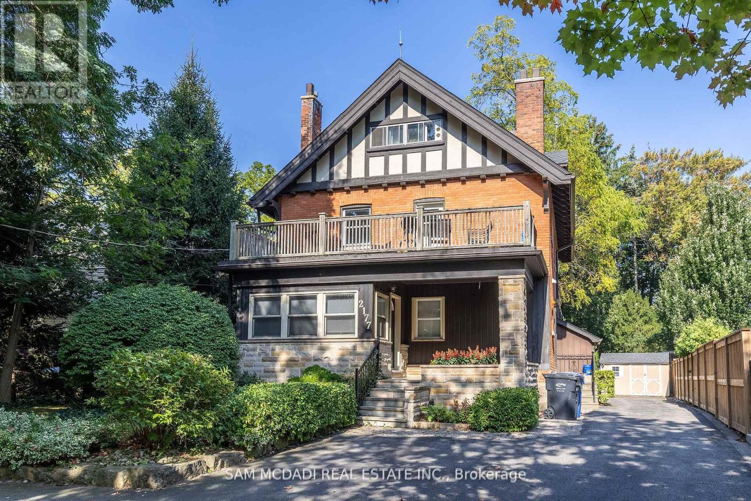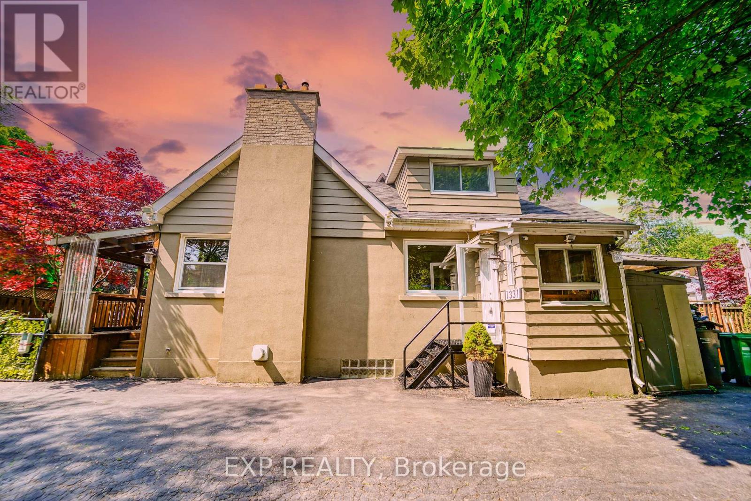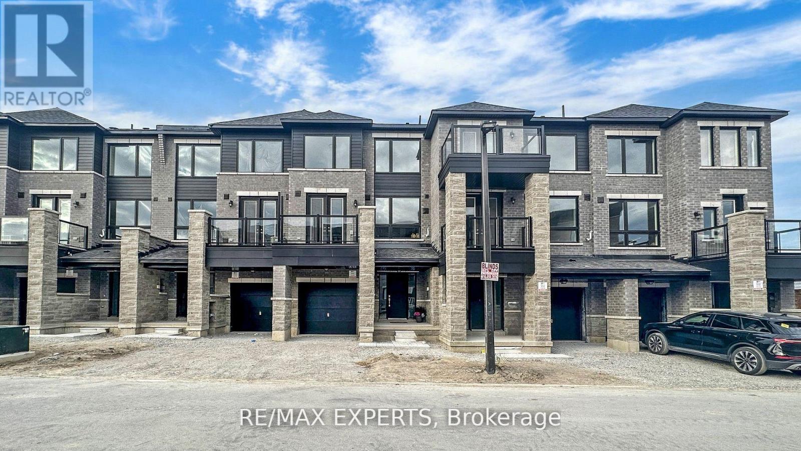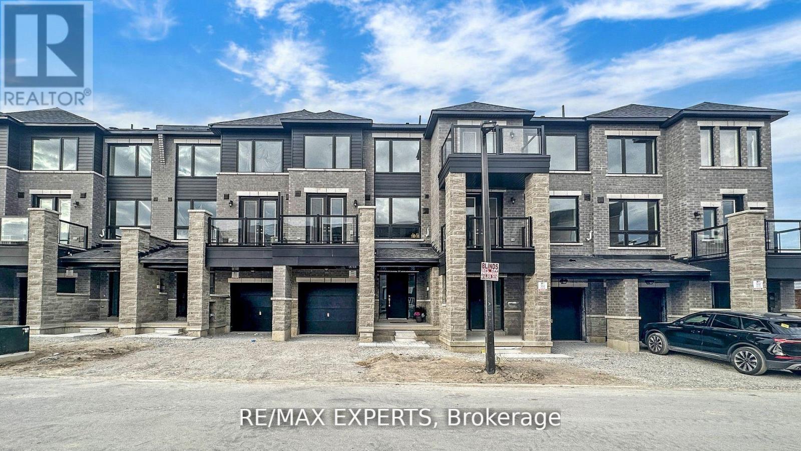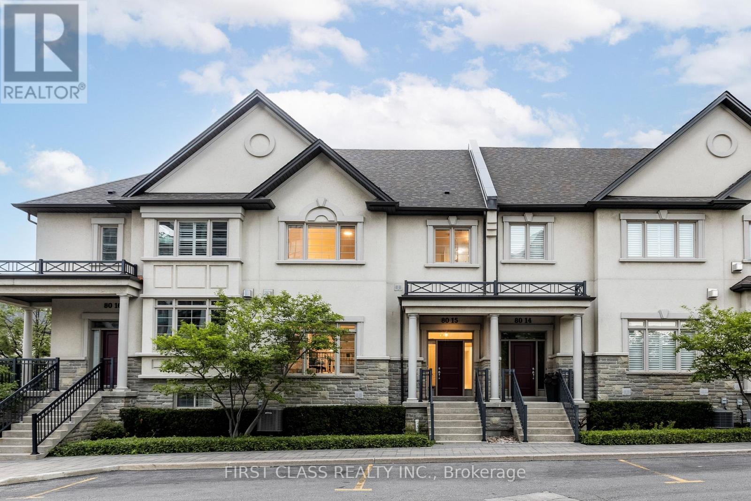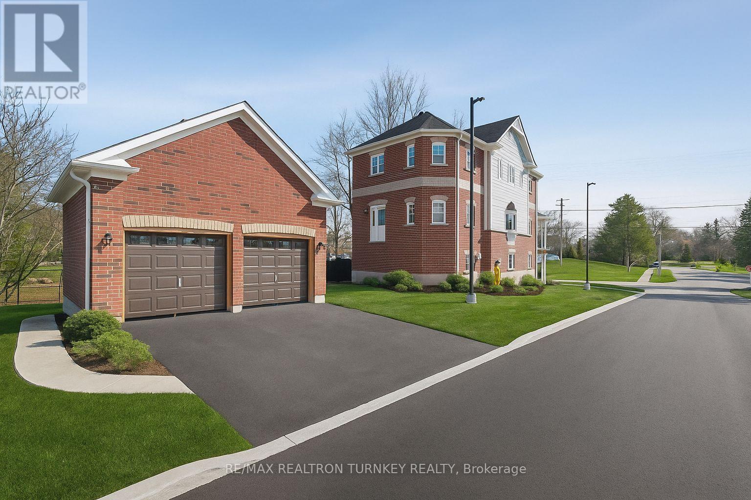3101 - 65 St. Mary Street
Toronto, Ontario
Location! Location !Luxurious U Condo Located in the minutes to U OF T! Freshly painted and featuring new flooring, this home is MOVE-IN ready! A Few Steps To Queens Park, Ttc Stations, Yorkville, And Museum. A Spacious 1 Bedroom Suite Facing East , And A Large Balcony. A Large Kitchen W/ An Island, Includes Built-In Fridge, Washer And Dryer. A Wide Range Of Amenities Including Fitness Room, Party Room, Yoga Studio, And A 24-Hour Concierge. - Motivated Seller (id:53661)
2506 - 22 Olive Avenue
Toronto, Ontario
Corner Unit with unobstructed views from the 25th floor, Floor to ceiling windows, Great practical Layout With Breakfast Room In Kitchen. New: Flooring, Paint, Light Fixtures & Bathroom Vanity. Nestled By Yonge/Finch With Great Views And Lots Of Natural Light. Finch Subway Station & Go Bus Station Very Close By. Within Walking Distance To Anything You Need Including: A 24 Hour Metro Grocery Store, Restaurants, Shops, Parks, Building Offers: Gate House Security, Exercise Room, Game Room, & Much More. High Walkscore Of 92! (id:53661)
209 Main Street
Woodstock, Ontario
***The inventory is included in the purchase price***. Opportunity ! Opportunity ! Opportunity ! Fastener Center, a trusted name in industrial fasteners for over 20 years, specializes in providing high-quality hardware in various grades, materials, and plating choices. Whether you need metric or imperial fasteners, we have the inventory to meet your specifications. Operating as a distributor not a retail store, Fastener Center is committed to excellence in product quality and customer service. As a division of Production Components Inc., we uphold stringent quality programs, ensuring reliability and timely delivery to support our clients' operational requirements. Our 6,000 sq. ft. facility houses a vast selection of industrial fasteners, catering to diverse industries with expert service and decades of experience. With a strong reputation for knowledge and support, we foster long-term customer relationships built on trust and high standards. This established business presents significant growth potential for a new buyer, as Fastener Center currently operates without digital marketing or a dedicated sales team offering an opportunity to scale revenue. Join a company committed to continuous improvement, employee development, and community support. A solid foundation, proven track record, and endless expansion possibilities await. (id:53661)
187 Forest Creek Drive
Kitchener, Ontario
Welcome to Your Dream Home by Kenmore A Custom-Built Masterpiece with $$$$$$ in Upgrades! Nestled in the sought-after, family-friendly Forest Creek community, this all-brick and stone executive home is surrounded by serene ponds, walking trails, and lush greenery the perfect setting for peaceful living. This expansive 5-bedroom home offers thoughtful design and exceptional functionality: Two spacious master suites, each with its own luxurious ensuite Two bedrooms with a shared Jack-and-Jill bathroom Fifth bedroom with full privacy ideal for guests or older children Spa-like ensuite with soaking jacuzzi tub your private retreat after a long day Abundant natural light throughout the home enhances warmth and openness Main floor private office perfect for working from home Full washroom on the main floor ideal for elderly parents or guests Plus, a legally built 2-bedroom basement duplex with separate entrance and 9 ft ceiling provides an incredible opportunity for rental income or multi-generational living. This home truly has it all style, function, and income potential. Don't miss your chance to own this Forest Creek gem! (id:53661)
6 - 122 Victoria Avenue N
Hamilton, Ontario
Check out this awesome third-floor apartment in Landsdale, Hamilton, totally revamped for modern vibes! Its got sleek stainless steel appliances, air conditioning, and in-suite laundry for max convenience. The open-concept living space rocks a brand-new kitchen with a cool island bar top, quartz countertops, and slick luxury vinyl flooring that gives it a fresh, welcoming feel. Plus, you get a private balcony, modern fixtures, and a secure mail room on-site. Smack in the middle of Hamiltons Business District, youre steps away from Jackson Square, Hamilton GO Centre, Hamilton General Hospital, and tons of transit options to zip around easily. Schedule a showing now! Tenant covers hydro. Some pics are virtually staged. (id:53661)
1666 Fisher Avenue
Ottawa, Ontario
Charming & Updated Bungalow with Income or In-Law Potential Move-in ready and full of charm, this beautifully updated bungalow in Carleton Heights offers flexible living and excellent value. Featuring 3 bedrooms + den and 2 full bathrooms, the home includes a separate side entrance to a finished basement perfect for a guest suite, home office setup, or future secondary dwelling. The main floor features new hardwood flooring (2025) and a bright open layout that seamlessly connects the living, dining, and kitchen areas perfect for entertaining or everyday living. The updated kitchen (2022) boasts quartz countertops, stainless steel appliances, and sleek white cabinetry. From the kitchen, step out to a newly built deck(2025), ideal for coffee mornings or weekend BBQs. Downstairs, the basement includes a third bedroom, large rec room, full bath, and plenty of storage. With parking for three vehicles, updated gas furnace (2019) and AC (2018), this home is turnkey. Located minutes from schools, parks, shopping, transit, and the Civic Hospital. R1GG zoning allows potential for redevelopment live in, rent out, or build new. Book your showing today! (id:53661)
705 - 112 King Street E
Hamilton, Ontario
Welcome to this beautifully upgraded 2-bedroom, 2-bathroom condo with 850 sq ft of stylish, carpet-free living in the heart of downtown Hamilton. Nestled within the historic Royal Connaught, this residence perfectly blends timeless architecture with modern elegance. This bright and airy corner suite features soaring ceilings, expansive windows, and a Juliette balcony that invites natural light and lake views. The spacious primary suite offers a walk-in closet and ensuite bath. Additional conveniences include in-suite laundry, one underground parking spot, and a locker for added storage. Residents enjoy access to world-class building amenities, including a fully equipped gym, media room, party room, and a stunning rooftop terrace with BBQs, lush landscaping, fireplace features, and comfortable seating areas. 24-hour on-site security ensures peace of mind. Located in Hamilton's vibrant downtown core, you're just steps from trendy restaurants, boutique shops, the GO Station, HSR transit, and all urban conveniences. (id:53661)
11 - 2848 King Street
Lincoln, Ontario
Luxurious 2020-Built Townhome with Over $100,000 in Upgrades & 2,600+ Sq. Ft. of Finished Living Space!Step into refined living with this stunning 3-bedroom, 3-bathroom raised bungalow, offering over 2,600 sq. ft. of beautifully finished space across two levels. Located in the heart of Niagara's sought-after wine country, this home is packed with high-end features and thoughtful design throughout.Enjoy a gourmet kitchen complete with custom cabinetry, granite and quartz countertops, designer backsplash, oversized island, and an upgraded faucet. The great room impresses with soaring 12-foot ceilings, exposed wood beams, a dramatic floor-to-ceiling stone fireplace wall (Napoleon fireplace), and a custom feature wall. Main floor, entertain in style with a custom bar area featuring a built-in wine racking system. The home also includes upgraded bathrooms, a main floor office, convenient laundry room, a spacious family room, a main floor bedroom with a 4-piece ensuite and shared access, and a large storage space.This 2020-built home offers modern construction, top-tier finishes, and an unbeatable lifestyle in one of Ontarios most scenic regions.Let me know if you'd like to emphasize investment potential, retirement appeal, or executive living.The upper level showcases approximately 9-feet ceilings and features a spacious bedroom, a modern 3-piece bathroom, and a stylish wine bar with an adjoining pantry. The gourmet kitchen is designed for both function and elegance, seamlessly connected to a bright dining area with 9-foot ceilings. The expansive great room impresses with soaring 12-feet t ceilings and a walkout to a private patio perfect for relaxing or entertaining. The luxurious primary bedroom is a true retreat, complete with a stunning 5-piece ensuite. (id:53661)
1310 Golden Meadow Trail
Oakville, Ontario
Welcome to your dream home in Oakville! This stunning 4+1 bedroom residence is nestled in one of the towns most desirable, family-friendly neighborhoods. Thoughtfully designed and tastefully upgraded, this home blends comfort and modern elegance at every turn. The heart of the home features a beautifully renovated kitchen with quartz countertops, an oversized island, stainless steel appliances including a gas stove, pot lights, and ample storage space. The open-concept layout flows effortlessly into a bright dining area, complete with an accent wall, oversized window, elegant wainscoting ceiling, and a statement light fixture. The inviting living room offers a charming bay window and built-in home theatre system with a smart home controller, perfect for quality time with family and friends. A separate family room with a cozy wood-burning fireplace provides the ideal spot for relaxation and entertaining. Upstairs, four spacious bedrooms await, including a luxurious primary suite with a walk-in closet and a spa-like 5-piece ensuite. Hardwood flooring runs throughout the home, with heated floors in all bathrooms, the kitchen, and hallways for year-round comfort. The finished basement features insulated flooring, a kitchenette with fridge, a separate entrance for potential in-law suite use, and even a sauna for your private escape. Additional highlights include smart lighting, smart locks, garage door opener, direct access from the garage to the house and a low-maintenance backyard with a private patio, lush greenery, and a gas line for BBQs. Best of all, there are no neighbor windows overlooking the yard, as the adjacent house is positioned sideways providing exceptional privacy for your outdoor enjoyment. Located close to top-rated schools, parks, shopping, and entertainment, this exceptional home truly has it all. Don't miss your chance to make it yours! (id:53661)
314 Pinegrove Road
Oakville, Ontario
Welcome to 314 Pinegrove Rd a charming and well-maintained 4-level sidesplit located in the heart of Central Oakville. This bright and spacious home features a functional layout with 3+1 bedrooms and 2.5 bathrooms, including a finished basement that provides additional living spaceideal for families or professionals. Enjoy a large private backyard with mature trees, perfect for entertaining or quiet relaxation. Freshly painted and move-in ready. Ideally situated on a quiet street near top-rated schools such as W.H. Morden (JK8) and St. Thomas Aquinas, and surrounded by multi-million dollar homes. Just minutes to Downtown Oakville, Kerr Village, Glen Abbey Golf Club, parks, shopping, transit, and major highwaysthis home offers exceptional lifestyle and convenience in one of Oakvilles most desirable communities. Long-term tenants preferred. (id:53661)
72 Primrose Crescent
Brampton, Ontario
Your next great fixer-upper in Heart Lake West: Your Gateway to Brampton's Best! Discover this incredible freehold townhome, perfectly positioned in the vibrant Heart Lake West community. Featuring 3 bedrooms on the second floor and 2 in the basement, plus 2 bathrooms, this property is designed for versatile living or prime rental income. Step outside and embrace a lifestyle of convenience and natural beauty. You're just steps from the stunning Heart Lake Conservation Area, offering endless opportunities for hiking, fishing, and thrilling treetop trekking. Stay active at the nearby Loafers Lake Recreation Centre, or enjoy family fun at Chinguacousy Park with its petting zoo and splash pad. Everyday errands are a breeze with major grocery stores a mere 5-7 minute walk away, and quick access to schools, dining, and Highway 410.This is an exceptional opportunity for investors or families looking for a home in a sought-after, amenity-rich neighborhood. Schedule your viewing today! (Basement retrofit status is not warranted by the seller or listing agent.) (id:53661)
418 - 2486 Old Bronte Road
Oakville, Ontario
Spacious 1 Bedroom Plus Den, 713 Sf Plus A 49 Sf Open Balcony. Enjoy The Beautiful Morning Sun From The East Facing Exposure. Kitchen With Breakfast Bar And Stainless Steel Kitchen Appliances, In-Unit Laundry, New Laminate Floors, Den Which Is Large Enough To Double As A Second Bedroom Or Nursery. Great Location Just Minutes To The Oakville Hospital, Shopping, Great Restaurants, Go Station, Hwy 407 & Qew. Some Of The Features Include Centre Island Breakfast Bar, High Quality Laminated Floors, Storage Locker Conveniently Located On The Same Floor, Rooftop Terrace With Bbq, Fitness Centre, Party Room + Much More. Includes 1 Parking Spot And 1 Locker. Only Additional Bill Is Hydro. Move in ready! (id:53661)
2177 Lakeshore Road
Burlington, Ontario
Exceptional Investment Opportunity! Situated in an unparalleled downtown Burlington location within walking distance to the lake, vibrant shops, and dining, this legal duplex presents endless possibilities. Featuring four self-contained units, the property offers strong income potential or the unique option to convert into an expansive single-family residence. Nestled in a highly sought-after neighbourhood with top-rated schools, acclaimed restaurants, and convenient highway access, this versatile property is a rare find. Don't miss your chance to secure this prime piece of real estate unlock its full potential today! (id:53661)
1331 St. James Avenue
Mississauga, Ontario
Endless possibilities for end users, developers investors this home appeals to all! A charming, fully detached 1.5-story house featuring 4 spacious bedrooms and 3 bathrooms, perfect for family living. Ideally situated just steps from the waterfront, golf course, a lively seasonal farmers market, Dixie Mall, and the highly anticipated Lakeview Village development. Commuting is a breeze with Long Branch GO Station, TTC, and Mississauga Transit all just minutes away. Enjoy the privacy and flexibility of a separate entrance to a potential in-law suite, complete with its own kitchen, jacuzzi, and bathroom. The house is equipped with central air, a tankless hot water heater, and a central vacuum system. The exterior boasts durable stucco combined with aluminum siding. Outside, an enormous driveway fits up to 10 cars, while the massive 100 ft by 149 ft lot includes a 30 ft by 24 ft four-car garage attached to a 24 ft by 24 ft two-car garage. The larger garage is insulated, heated, air-conditioned, and features a 20 ft by 12 ft door. Its fully outfitted with a car hoist, compressor, tire changer, wheel balancer, plus a scissor lift and forklift. (id:53661)
3 Fallowfield Road
Brampton, Ontario
Welcome to 3 Fallowfield Rd, nestled in the prestigious Credit Valley community. This exquisite 5 bedroom, 4 bathroom main and upper floor sits on an incredible 60.04 X 114.83 foot lot and offers a total of 3,704 sq. ft. of luxurious living space. Inside, a bright, open kitchen features stainless steel appliances, granite countertops, a stylish backsplash, and access to a newly built deck, perfect for entertaining or relaxing outdoors. The upper level features 5 generously sized bedrooms, including a bright primary bedroom with a walk-in closet and a 5-piece ensuite. The property showcases meticulously landscaped grounds and a three-car tandem garage. This home is located on a quiet, family-friendly street, and is only a couple minutes away from top-rated schools, parks, and shopping amenities, truly an ideal setting for modern family living. (id:53661)
1803 - 4065 Brickstone Mews
Mississauga, Ontario
Welcome to This Exceptional One-Bedroom Plus Den Condo, Ideally Located in the Vibrant Downtown Core of Mississauga. This Stylish and Modern Unit Offers a Spacious Open-Concept Living Area, Featuring Sleek Hardwood Flooring Throughout the Living Room and Den, Creating a Warm and Inviting Atmosphere. The Kitchen Is a Chefs Dream, Complete With Elegant Granite Countertops, Extended Cabinetry, and Ample Storage Space, Making Meal Preparation Both Functional and Enjoyable. The Condos Prime Location Puts You Within Walking Distance to All the Amenities You Could Need, Including Square One Shopping Mall, Sheridan College, Go Transit Station, YMCA, an Array of Restaurants, Theaters, and Grocery Stores Perfect For Those Seeking Convenience and a Dynamic Urban Lifestyle. Families Will Also Appreciate the Proximity to T.L. Kennedy Secondary School, Making This an Ideal Location for Those With Children. Whether You're Looking for a Bustling Urban Lifestyle or a Peaceful Retreat With Easy Access to Everything, This Condo Truly Has It All. Don't Miss Out on This Incredible Opportunity to Own in One of the Most Sought-After Areas in Mississauga! Building Amenities Include: Gym, Movie Theater, Guest Suites, BBQ Area, Party Room & More! (id:53661)
3 - 129 Tenth Street
Toronto, Ontario
Sought after Daniels Built Open Concept Townhouse by the lake! Bright kitchen with breakfast island, stainless appliances & walk out to deck with BBQ use allowed. Spacious living & dining rooms, lower level bedroom/office facing front gardens. Double garage with Access To House. Main living space includes a 2 piece bathroom, as well as primary bedroom full ensuite & walk-in closet. Conveniently located near schools, education centres, TTC transit / Blue Night Network, quick access to GO, Gardiner, QEW & 427, 20 mins to Pearson, Hospital, Parks, Lake Ontario Waterfront Parks, Shopping, restaurants & more! Attractive low maintenance fees- including snow removal, lawn/garden maintenance, leaf blowing, window cleaning, power washing, roof & window replacement, plenty of visitor parking, and more. New patio 2022, new broadloom on stairs 2025, central air 2023, tankless water heater 2024, All appliances replaced within past 5yrs. All windows scheduled to be replaced Fall of 2025 by the condo corp, no additional cost to unit owner. (id:53661)
112 Wildberry Crescent
Brampton, Ontario
Renovated Detached in a Desirable Neighborhood. Step into this stunning 4-bedroom detached home that seamlessly combines comfort, style, and functionality. Located in one of the area's most sought-after communities, this carpet-free residence offers an open-concept layout perfect for modern family living. The main level features a bright and airy eat-in kitchen, a separate formal dining room, and a spacious living area ideal for entertaining or relaxing with loved ones. The spacious master bedroom impresses with a huge walk-in closet and a luxurious 4-piece ensuite. Three additional generously sized bedrooms ensure comfort for the whole family. Fully finished basement includes a private entrance and has been thoughtfully renovated with contemporary finishes perfect for rental income or a comfortable in-law suite. Enjoy outdoor living on the large backyard deck - perfect for summer BBQs and gatherings. UPGRADES: Furnace, tankless water heater, water softener, Hardwood floors, Windows, Front Doors, Kitchen, Main floor appliances, Paint, Modern Pot lights, Exterior Pot lights around the house. Located just minutes from top-rated schools, parks, shopping, dining, and all essential amenities-this home has everything you need. Don't miss your chance to make this incredible property your own. This home is a must see and is MOVE IN READY as EVERY room has been finished to perfection! Schedule your private tour today. (id:53661)
22 Spry Lane
Barrie, Ontario
Gorgeous 2 year old townhouse in South Barrie! Low maintenance fees, beautiful modern finishes, open concept layout, large windows, spacious bedrooms and large main living area - this luxurious unit is an amazing option for first-time buyers! Live steps from the Barrie Go station, surrounded by greenery, parks and trails, and only minutes away from HWY 400, shopping and entertainment. (id:53661)
22 Spry Lane
Barrie, Ontario
Gorgeous 2 year old townhouse in South Barrie! Beautiful modern finishes, open concept layout, large windows, spacious bedrooms and large main living area. Live steps from the Barrie Go station, surrounded by greenery, parks and trails, and only minutes away from HWY 400, shopping and entertainment. (id:53661)
6 Point Pelee Lane
Richmond Hill, Ontario
Less Than 10 Years New Fully Renovated End-Unit Townhome In The Sought-After Rouge Woods Within Exclusive Mission Hill Community. 3,275 Sq Ft. As Per Builder Floor Plan Featuring 9 Ft Ceilings On The Main Floor, Second Floor, and Third Floor. Over $50,000 Has Been Invested In Premium Upgrades And Renovations, Delivering The Luxurious Feel And Spaciousness. This Residence Is Ideally Situated In The Prestigious School Zones Of Bayview Secondary School And Richmond Rose Public School. The Thoughtfully Designed Layout Features Three Spacious Bedrooms With Newly Installed Premium Hardwood Floors (2023) And A Total Of Six Bathrooms, Ensuring Privacy And Comfort For Every Member Of The Family. The Home's Elegant Interior Impresses With Premium Engineered Hardwood Floors On The Main And Second Floors, Stylish Designer Light Fixtures, And Chic Accent Walls. A Standout Feature Is The Living Room, Beautifully Accented By A Custom Stone Wall For An Added Touch Of Sophistication. The Newly Renovated Modern Kitchen Showcases Luxurious Quartz Countertops, An Oversized Center Island, And An Expansive Dining Area That Walk Out To A Spacious Deck, Perfect For Entertaining Guests Or Enjoying Quiet Relaxation. Upgraded Bathrooms With Quartz Countertops And The Convenience Of Second-Floor Laundry Further Enhance Everyday Living. The Professionally Finished Basement Offers Even More Versatility, Featuring Durable Laminate Flooring, A Generous Recreation Room, An Exercise Area, And A 3-Piece Bathroom. Two Parking Spots (One On The Driveway And One In The Garage). (id:53661)
15 - 80 North Park Road
Vaughan, Ontario
Experience luxury, space, and convenience in this bright and beautifully upgraded townhome located in the highly sought-after Central Park Townes community. Just steps to top-rated schools, shops, and public transit, this home offers the perfect blend of comfort and accessibility. 9 ft ceilings and hardwood floors throughout the main level Open-concept living and dining area with gas fireplace Modern kitchen with Caesarstone countertops, ceramic backsplash, and gas stove Spacious layout with abundant natural light Two-car garage with direct access Access to premium amenities including an indoor heated pool, fitness centre, and party room Just move in and enjoy everything is done. Show with confidence and sell with ease! (id:53661)
2230 - 10 Westmeath Lane
Markham, Ontario
Welcome To Grand Cornell. This 2 Bedroom Townhome Features Designer Kitchen Cabinetry With Stainless Steel Appliances & A Breakfast Bar. Bright Floor-To-Ceiling Windows With Laminate Flooring Throughout Including A Walk-Out Balcony. A Spacious Sized Master Bedroom With A4-Piece Ensuite. Local Bus Stops At Your Door. Walk To The Cornell Community Centre & Library, Grand Cornell Park & Markham Stouffville Hospital. (id:53661)
2 Ravenscraig Place
Innisfil, Ontario
Welcome to 2 Ravenscraig Lane, Cookstown, Where Comfort Meets Community! Discover the perfect blend of modern living & small-town charm in this stunning brand-new 4-bedroom, 3-bathroom detached home, built by the highly reputable Colony Park Homes. Situated on a prime corner lot in a thriving new community in Innisfil's desirable Cookstown area, this thoughtfully designed residence offers over 2,000 sqft of bright, open-concept living space ideal for families, professionals, or anyone craving more room to live, work, & entertain. The spacious main floor features durable vinyl flooring, a large modern kitchen with breakfast area & walk-out to the balcony, & a sun-filled living/dining room combo made for memorable gatherings. Upstairs, you'll find 3 generous bedrooms including a primary retreat with a walk-in closet & ensuite offering the ultimate in comfort and privacy. The home also includes a partially finished basement, rough-ins for a bathroom and laundry, and a detached double garage providing parking for up to four vehicles. But this home is more than just beautiful, it's functional & low-maintenance, with a POTL fee that covers snow removal, garbage collection, visitor parking, and street lighting making everyday life easier & more enjoyable. Why Cookstown? Cookstown is one of Simcoe County's hidden gems, known for its quaint charm, vibrant local shops, community events, & unbeatable convenience. You're just minutes from Hwy 400 & 89, making commuting a breeze. Spend weekends golfing at nearby courses, exploring parks & trails, or enjoying the local recreation centre, top-rated schools, & family-friendly atmosphere. It's a place where neighbours know your name & community truly matters. Don't miss this rare opportunity to own a brand-new home in a growing, family-oriented community where lifestyle & location come together. Whether you're a first-time buyer, upsizing, or investing 2 Ravenscraig Lane is ready to welcome you home! (id:53661)




