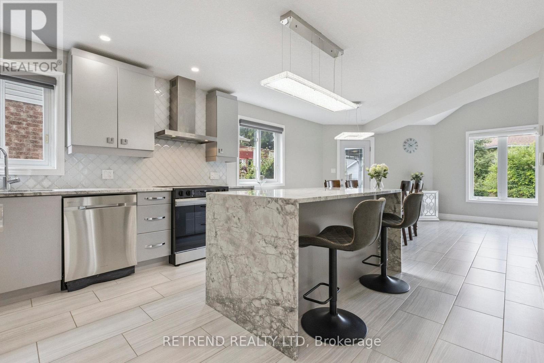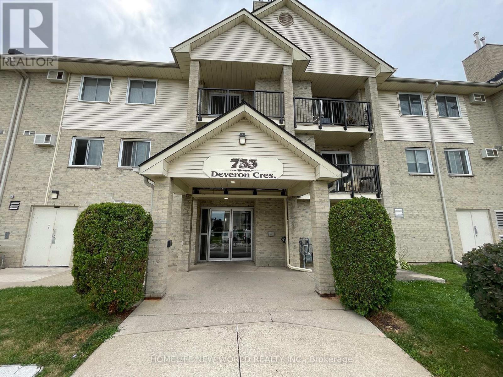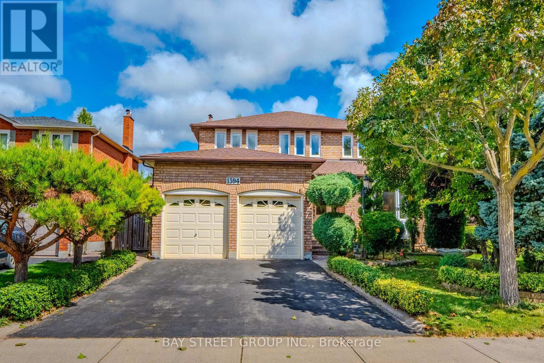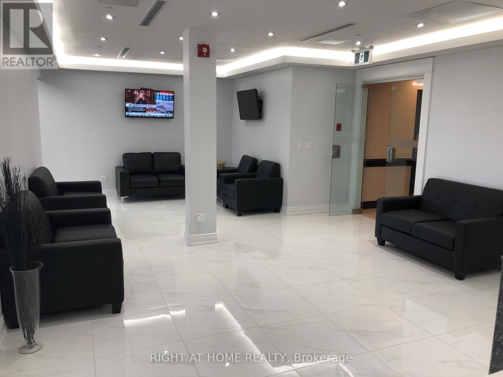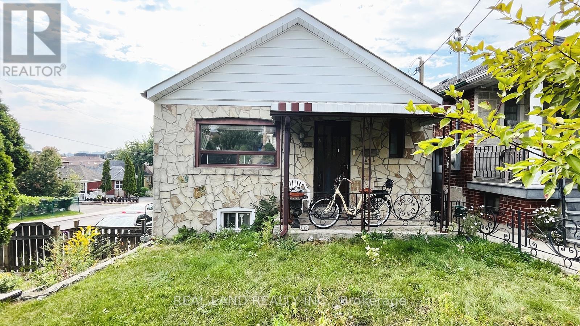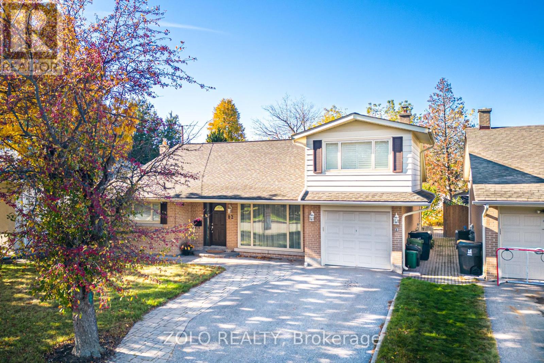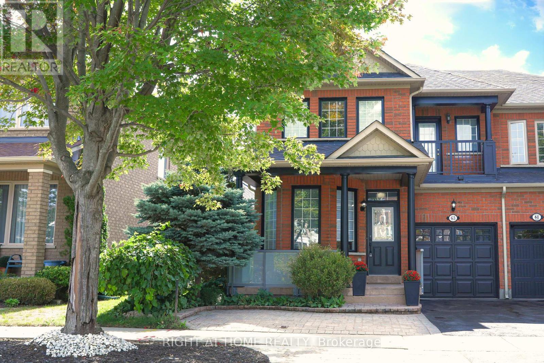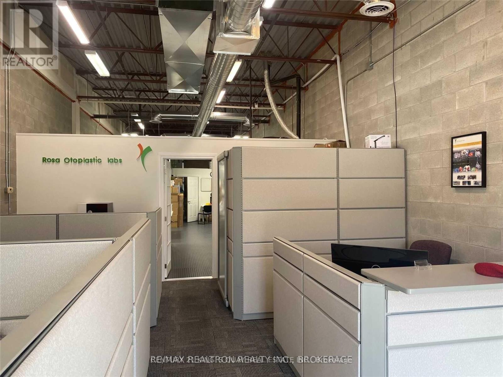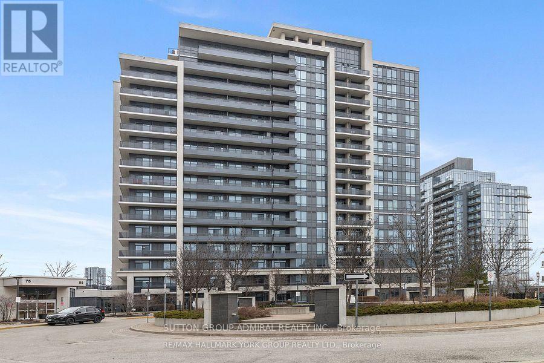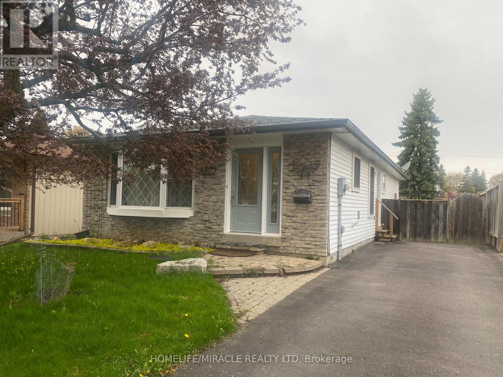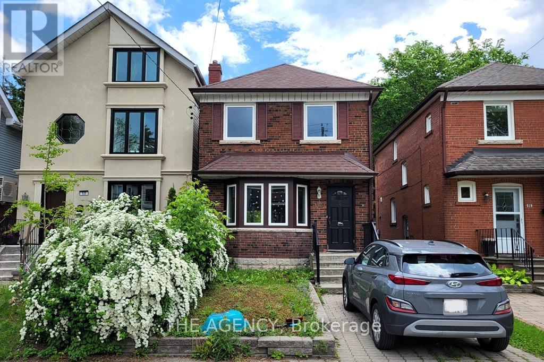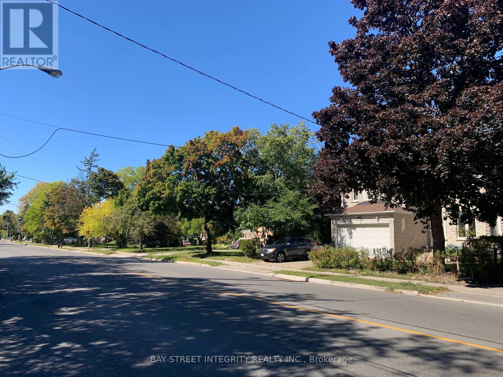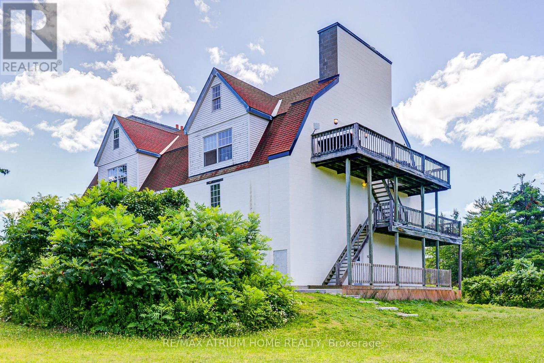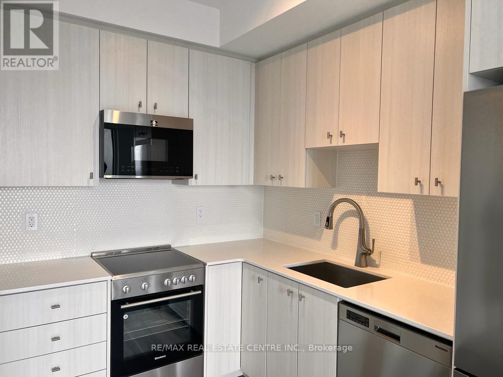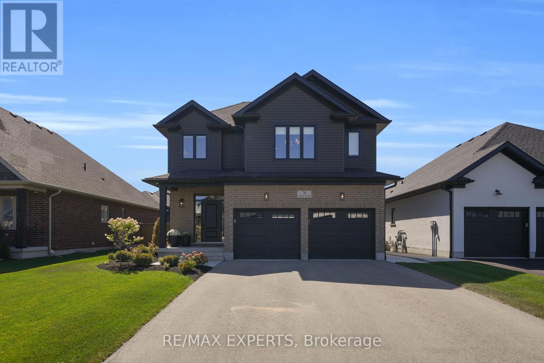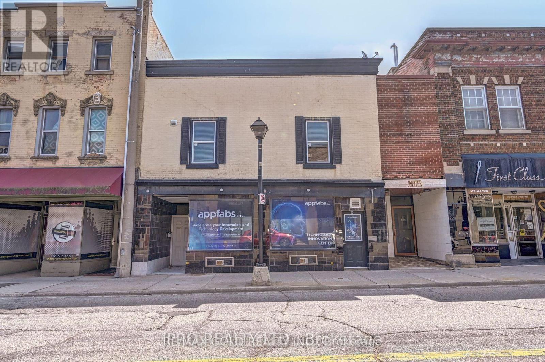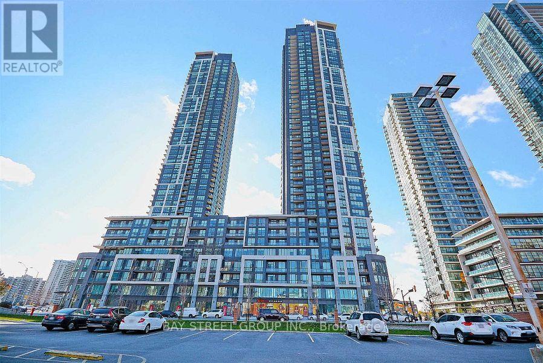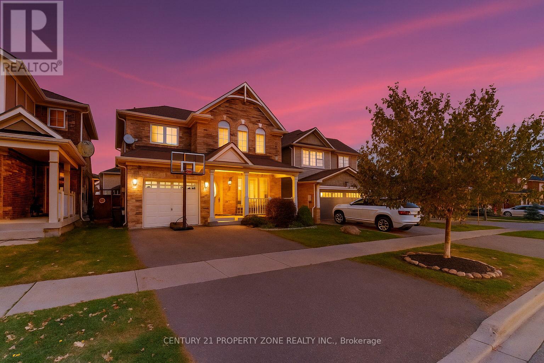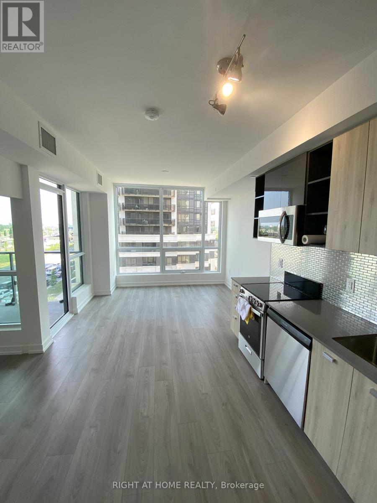134 Queen Charlotte Crescent
Kitchener, Ontario
This beautifully maintained home offers premium upgrades throughout, including a WiFi-enabled range with air fry (2024), custom cabinetry, and a heated floor system with three separate control zones covering the kitchen, living room, and foyer. The vaulted great room with a cozy fireplace is perfect for family gatherings, while the finished lower-level games room provides extra living space and storage. Upstairs features three spacious bedrooms, including a luxurious primary suite with a spa-inspired ensuite, and 2.5 fully renovated bathrooms with new vanities, toilets, flooring, and mirrors (2025). Additional highlights include modern railings, updated lighting, new doors, windows (2018), a two-tier deck with hot tub electrical rough-in, and a double garage with spray foam insulation and a pony panel. The backyard gazebo creates the perfect outdoor retreat for entertaining or relaxing. This home also offers excellent location benefits just 3 to 5 minutes to Hwy 7/8 and 12 to 15 minutes to Hwy 401, making commuting easy. Sunrise Shopping Centre and other daily essentials are only a short drive away, making this home a perfect combination of comfort, style, and convenience. (id:53661)
317 - 733 Deveron Crescent
London South, Ontario
Spacious and bright 3-bedroom, 1.5-bath condo in a prime London location. This move-in ready unit comes furnished with beds, sofa, TV cabinet, shoe cabinet, and more just bring your luggage. Features include a new wall unit in the living room, three portable AC units for the bedrooms, upgraded quartz countertops with backsplash, and a large storage room with convenient in-unit washer and dryer. Ideally situated close to shopping, restaurants, major hospitals, and Highway 401. Existing furniture is negotiable. (id:53661)
145 Avondale Street
Hamilton, Ontario
Welcome to 145 Avondale Street, a charming detached 2-storey brick home with parking for 3 vehicles, right in the heart of Crown Point. Offering 2 bedrooms, 1 bathroom, and a bright, spacious layout, this home is perfect for first-time buyers, downsizers, or savvy investors. Step inside and you'll be greeted by a warm and inviting main floor. The living and dining rooms flow effortlessly together, creating the ideal space for everyday living and entertaining. The large galley kitchen offers plenty of storage and counter space, with a convenient walkout to your generous deck - the perfect spot for summer BBQs or hosting friends and family. Upstairs, you'll find two spacious bedrooms, each with thoughtful features. The primary suite boasts two large windows and deep wall-to-wall closets, while the second bedroom includes a versatile nook that can easily serve as a home office, nursery, or walk-in closet. A full 4-piece bathroom completes the level. The unfinished basement offers great ceiling height, loads of storage, laundry, and potential to customize to your needs. Outside, enjoy a spacious covered front porch, plus a private fully fenced backyard where you can garden, relax, or entertain with ease. This home is perfectly situated in a vibrant, family-friendly neighbourhood. You're just steps from Tim Hortons Field, Bernie Custis Secondary, Jimmy Thompson Pool, Bernie Morelli Rec Centre, and beautiful Gage Park. Trendy Ottawa Street shops, restaurants, and Centre Mall are nearby, and commuting is simple with quick access to Nikola Tesla Blvd and the QEW (just 2 km away!). Whether you're buying your first home, downsizing, or investing, 145 Avondale Street checks all the boxes with a price that can't be beat! (id:53661)
33 Monarchdale Avenue
Toronto, Ontario
Welcome to 33 Monarchdale Ave a gem in the heart of North York! This beautifully maintained sprawling bungalow is the perfect blend of comfort, charm and opportunity. Surrounded by nature and just moments from transit and 401/400 this is more than a home - it's a lifestyle. Step inside to a larger than expected, warm and inviting interior, where sunlight pours through windows and open-concept living spaces flow effortlessly from room to room. Featuring three spacious bedrooms, oak hardwood floors on the main level, eat-in kitchen with upgraded stainless steel appliances and a private separate entrance to a finished basement with a full second kitchen, oversized family room with gas fireplace and 4 pc bath - ideal for extended family, guests or potential income. An exceptional opportunity to put your personal touches on this family home! The oversized double door detached garage provides a solid second dwelling that could be reimagined into a garden suite, workshop, studio or an office...So many options! Parking for up to 9 vehicles add to the homes incredible functionality. A large covered porch looks onto the family friendly neighbourhood you can walk to parks, explore nearby trails, local cafes, shops and restaurants. With excellent schools, TTC access, and a strong community vibe, this location is truly unbeatable. Whether you're upsizing, downsizing, looking for investment or seeking your forever home, 33 Monarchdale Ave offers the perfect backdrop for your next chapter. (id:53661)
1394 Peartree Circle
Oakville, Ontario
Welcome To 1394 Peartree Circle, A Well-Maintained 4+1 Bedroom Home On A Premium 50 X 122 Ft Lot In The Highly Sought-After Glen Abbey Community. Offering Over 4000 Sq.Ft. Of Living Space, The Property Features Hardwood Flooring On Both Main And Second Levels, Crown Mouldings Throughout, And A Wood Staircase. The Bright And Spacious Foyer Sets A Welcoming Tone. The Living Room Is Sun-Filled And Boasts A Large Bay Window, While The Dining Room Is Generous Enough To Easily Accommodate An 8-Person DinningTable. The Family Room Features A Fireplace And A Convenient Wet Bar With Sink. The Kitchen Includes Granite Countertops, Stainless Steel Appliances, Under-Mount Sink, And Water Filtration System. Upstairs, The Expansive Primary Suite Offers Two Closets And A 4Pc Ensuite, While Three Additional Bedrooms Provide Generous Space. The Finished Basement Features Tiled Flooring, A Great Room With Wet Bar, 5th Bedroom, 2 Cold Room And 3Pc Bath. Step Outside To A Private Backyard With A Large Deck And Shed, Perfect For Entertaining Or Relaxation. This Glen Abbey Gem Combines Comfort, Nature, And Walk Distance ToTop-Ranked Schools (Abbey Park HS & Pilgrim Wood PS), With Easy Access To Parks, Trails, Golf, Hospital, Shopping, Community Center, GO Train, Bus Stop And Major Highways. (id:53661)
2/200 - 5025 Orbitor Drive
Mississauga, Ontario
!! Modern Office For Lease !! Located In Prime Mississauga Airport Corporate Centre Business Park !! Conveniently Located Near All Major Highways, Pearson Airport & Public Transit. Direct Access To Mississauga's New BRT Line & Is Servicing both Mississauga & Toronto Transit Systems. Ample Free Parking. The Suite Features 5 Private Offices, An Open Area Ideal For Printers/Fax Machines. Access To A Shared Kitchen, Boardroom And Modern Reception/Lobby, Creating A Welcoming & Functional Work Environment. Ideal For Accountants, Insurance Brokers, Lawyers, Financial Planners Or Similar Professional Services. Options Are Available For Less Offices/Space. Tenants Responsible For Internet & Phone. (id:53661)
Main - 252 Scott Road
Toronto, Ontario
Full Furnished 2 Bedrooms and 2 Bathrooms Main floor in the heart of Midtown Toronto available for lease. This space is ideal for couples, small families, or anyone tired of small condos. and internet included. Nestled on a quiet, family-friendly street with easy TTC access parks, schools, shopping, and highways all within easy reach. The rent includes 2 parking spots, share backyard with basement tenants, main floor tenants pay for 60% utilities. Main floor tenants are responsible for mowing lawn and snow removal. (id:53661)
82 Riverhead Drive
Toronto, Ontario
Located on one of the most desirable streets in the neighborhood, this home sits directly across from ravine access and the spectacular paved trails along the Humber River. Just a two-minute walk to Rivercrest Public School, this beautifully maintained 3-bedroom home is truly a must-see! The bright, eat-in kitchen flows seamlessly into the spacious dining area and offers a convenient walk-out to the side yardperfect for barbecues. Expansive front windows fill the open-concept living room with natural light. Each bedroom features California shutters and large windows, creating bright and a welcoming space throughout.The generous primary bedroom occupies its own level, accessible through a versatile bonus office or sitting area. Downstairs, the renovated and insulated basement is ideal for entertaining, complete with multiple above-grade windows and an upgraded 3-piece bathroom.Step outside to enjoy the private, fully fenced backyard with a deck and patioan excellent extension of the living space for gatherings or quiet relaxation. (id:53661)
63 Chelton Drive
Richmond Hill, Ontario
This Gorgeous Semi Like Large Sun filled Renovated Town House Located at Oak Ridges Community, Built by Aspen Ridge, Spacious 3 +1 Bed Offer 1800 S.F., End Unit, Beautiful Design, Located at family Oriented, Featuring an Open Concept Layout for Seamless Living, Newer Modern Hardwood, Luxury Finishes, Principal Bedrooms, Beautiful High end Kitchen With Large Breakfast Bar W/Walk-out to Huge Private Patio, Large Dining/Living room, Spacious Family room with Fireplace & new Pot Lights, Boasts 9 Feet Ceiling at Main floor, 2nd Floor W/3 Beds & 2 Baths, Large Master W/2 Walk-in Closet & Luxurious 5 Pcs Ensuite, Walk-out to Balcony from 2nd Bedroom, Amazing Finished Bsmt w/large Living area, Gas Fireplace, 3 Pcs Bathroom, Large Laundry Room, Bar & Office, Large South Facing Lot Directs Natural Light All Day to the Backyard & Family Room, New Upgrades include: Family Room & Kitchen Freshly Repainted, New Windows at South Side(Family Room & Master Bed), New Pot Lights, Backyard Huge Deck & Landscape, New Stairs & Stair Railing, New Furnace & A/C with Smart Thermostat, New Asphalt Driveway. Interlocked Front Pad for Additional Parking, Few Minutes Walk to the Oak Ridges Conservation & Oak Ridges Trail System for Biking, Hiking, Swimming,,,, Minutes to 404 & 400. (id:53661)
29 - 290 Yorktech Drive
Markham, Ontario
Unbeatable exposure in the heart of Markham, surrounded by Costco, Markville Mall, First Markham Place, restaurants & shopping. Minutes to Hwy 7/404/407 a business hub with nonstop growth!This modern & versatile unit fronts on Yorktech, with a convenient drive-in shipping door at rear, soaring high ceilings, bright natural light, and a 2-pc washroom.Perfect for small businesses, e-commerce, showroom, or office space. A rare find in this highly sought-after Markham location ideal for both investors and end users! (id:53661)
205 - 1 Emerald Lane
Vaughan, Ontario
Bright & Spacious 1 Bedroom Condo in the Sought-After Crestwood-Springfarm-Yorkhill community of Vaughan! This charming 1-bedroom with large windows, South facing private balcony, and plenty of natural light. This home offers comfort and a condo featuring a functional open-concept layout. Enjoy top-tier building amenities, including an outdoor pool, exercise room, recreation room, guest suite and 24-hour gatehouse security in a well maintained community. Close to Great schools, abundant parks, and convenient access to stores, restaurants, recreational facilities, and transit. One parking is included in the lease. (id:53661)
102 - 85 North Park Road
Vaughan, Ontario
Beautiful Fountains Condo in Heart of Thornhill! Beautiful private Terrace! 1 Parking included! Desirable Open Concept Layout with Den, 9 Ft Ceiling, Laminate Floors throughout, Granite Counters, S.S Appliances + Extended Upper Cabinets in Kitchen, amazing amenities include: indoor pool, Sauna, Jacuzzi, Gym, Party room & more. Walk to Disera Shops, Promenade Mall, Walmart, Zoned for High Rep Schools, Public Transit, Restaurants, Park. Close To Hwy 7 & 407, ideal location. (id:53661)
1300 Belair Crescent
Oshawa, Ontario
Location Location Location. The property will offer you a modern and convenient living space. The open-concept layout, Large Two Bedroom, Living Dining and Washroom, modern kitchen, and laundry are all attractive features. Lots of Space for Storage. Plus, the proximity to amenities like public transportation, shopping centers, schools, and parks adds to the appeal. It seems like a great opportunity for someone looking for a comfortable and well-located living arrangement. One Parking Included. Pls Attach Sch B, Form 801 W/All Offers.Provide Rental App, Ontario Lease Form, Photo Id, Credit Report, Em&Ref Letters. Tenant/Agent to Verify All Meas. Deposit as Certified Cheque/Bank Draft. A+++ Tenants oney (id:53661)
523 Soudan Avenue
Toronto, Ontario
Welcome to 523 Soudan Ave! This solid-brick, fully detached house is nestled on a south-facing, 145 ft deep lot in Davisville Village, one of Toronto's most prestigious neighborhoods! ***Maurice Cody public school catchment! *** The main floor has a perfectly functional layout with a generous living room and a sun-drenched dining room, both with large bay windows and beautiful views of the lush surrounding. The kitchen is fully updated with stainless steel appliances including a gas stove, quartz countertops, and a walkout to the large back patio which makes it perfect for dining alfresco and having quality time during the warmer seasons! The upper floor has three spacious bedrooms with the primary having south-view and overlooking the backyard/garden . The fully finished basement comes with a sizeable rec room, a 2-pc bathroom combined with laundry room, and lots of storage space. The house is equipped with updated windows and a high-efficiency water-heater, with pot-lights throughout. Enjoy the serene garden! Park your vehicle on the front parking pad and use the garage for storage. Steps to Bayview & Mt. Pleasant shops and metro. Only minutes to everything at Yonge & Eglinton and a short drive to DVP! Tenants are responsible for snow/ice removal, cutting grass, and collecting leaves. (id:53661)
320 Drewry Avenue
Toronto, Ontario
Gorgeous Newly Renovated Basement Apartment In A Safe and Friendly Neighbourhood. Bright & Cozy 2BrWith Separate Entrance & Separate Laundry. Custom Built Kitchen & Washroom. Quartz CounterTops, Sink And Facet, Partial Furnished. Steps To Ttc, Close To Yonge St, Subway, School, Parks,Restaurants & All Amenities. (id:53661)
2108 - 352 Front Street W
Toronto, Ontario
A home run opportunity knocks! Perfect for a real estate rookie or a veteran investor, this spacious, 587 sq ft, 1-bedroom condo is just a screaming line drive away from the iconic Rogers Centre, home of the Toronto Blue Jays. Hitting it out of the park, the open-concept layout maximizes space, offering a comfortable living area for entertaining fans, a modern kitchen perfect for whipping up game-day snacks, and a cozy bedroom for post-game relaxation. Located on the 21st floor, the unobstructed unit is move-in ready with new flooring (2025) and freshly painted. Its prime location in the heart of the entertainment district brings the best of Toronto to your doorstep trendy restaurants, attractions, shopping, entertainment, easy access to the subway and streetcar lines, and the waterfront. The Fly Condos major league amenities include a fitness centre, movie theatre, party room, rooftop terrace with BBQ area, guest suites and 24-hour concierge services. One storage locker is also included for all your Bichette and Guerrero jerseys. Don't strike out! Step up to the plate, this condo is a grand slam! (id:53661)
339 South Bay Road
Georgian Bay, Ontario
Client RemarksSpectacular 6.5-acre waterfront property on Georgian Bay with over 300 feet of pristine shoreline! Offering approx. 3,000 sq ft of finished living space on the 3rd & 4th floors, plus a fully separate 2,000 sq ft 3-bedroom unit on the 2nd floorperfect for extended family, guests, or rental income. The main level boasts a massive 2,800 sq ft garage/shop with incredible potential. Zoned Commercial/Residential, with auxiliary permitted uses including marine vessel repairs and servicing, as well as home-based businesses subordinate to the primary dwelling (buyer to confirm with Township of Georgian Bay). Ideal for marina-related ventures or live-work opportunities. Features include double concrete walls with 8" air gap for superior insulation, a roughed-in elevator shaft, large pond and creek, and deep-water dockage. Prime location just 5 minutes off Hwy 400 and 2 hours from downtown Toronto. Rare opportunity with endless possibilities! (id:53661)
296 (One Bedrm For Rent) - 258b Sunview Street
Waterloo, Ontario
One Bright and Spacious South-Facing Bedroom for Rent. This inviting bedroom is in a two-bedroom suite located on the upper floor of the condo building. Ideal for a female tenant, the room offers ample natural light and plenty of space. You'll be sharing the suite with a mature, tidy, and respectful female student roommate. Common areas such as the living room, dining room, kitchen, laundry, and washroom will be shared.The suite is just a few minutes' walk from the University of Waterloo and Wilfrid Laurier University campuses, and steps away from public transit. Conveniently located near shopping centers, restaurants, banks, and a supermarket, you'll have everything you need within reach.The rent includes Wi-Fi, with the hydro bill to be split equally between tenants. Please note: no smoking allowed and pets with restriction. (id:53661)
2710 - 15 Wellington Street S
Kitchener, Ontario
Spacious 1 bedroom + den unit available for lease in Station Park. Enjoy unobstructed views of Downtown Kitchener and Uptown Waterloo from the 27th floor. This beautiful unit offers a bright bedroom with a large closet, open concept den, 4-piece bath plus storage locker. Station Park has many amenities including private dining room, 2 lane bowling alley, jam rooms, a dog washing station, community bbq, exercise room, party room, lane pool and a Peloton studio. Situated in an amazing location walking distance to Google building, Go Train Station, Grand River Hospital, coffee shops, restaurants and retail stores. With quick access to public transit (GRT & LRT), this unit is perfect for regional commuters. Lease includes central air, heat and internet. Parking is included in the rent. (id:53661)
31 Carriage Crossing
Mapleton, Ontario
Beautiful Detached Home In The Heart Of Drayton! Built In 2021 By The Award-Winning Remley Homes, This Sun-Filled Residence Offers 2,019 Sq Ft Above-Grade (As Per iGuide Floor Plan), Featuring 3 Bedrooms, 3 Bathrooms, Plus An Unspoiled Basement - Waiting For Your Finishing Touches To Create Your Own Beautiful Space - Which Features Oversized Windows, A Bathroom Rough-In, And Framing Already Complete! Situated On A 50 x 108 FT Lot! Thousands Spent On Custom Premium Finishes, Including An Upgraded Front Entry Door, Upgraded 6.5" Nouveau Biyork "Breath Of Winter" Engineered Hardwood Floors, Pot Lights, And Designer Light Fixtures Throughout. The Timeless Kitchen Overlooks The Family Room And Showcases High-End Frigidaire Stainless Steel Appliances, Quartz Counters, Stylish Backsplash, A Walk-In Pantry, And An Oversized Breakfast Island. The Bright Family Room Boasts 10FT Ceiling Height, An Upgraded Electric Fireplace With A Large Window Which Allows Tons Of Natural Light, While The Dining Area Walks Out To A Covered Patio - Perfect For Indoor/Outdoor Living. The Remainder Of The Main Level Highlights 9Ft Ceilings, A Convenient Laundry/Mudroom With Direct Garage Access, & A Closet! The Open-Concept Layout Makes Everyday Living A Breeze! Upstairs, Find 3 Spacious Bedrooms, Including A Primary Retreat With A Large Walk-In Closet With Custom Closet Organizers, And A Luxurious 4-Piece Ensuite Featuring His & Her Sinks And A Modern Stand-Up Shower. The Exterior Of This Home Has Been Professionally Landscaped, Offering Outstanding Curb Appeal. Driveway Fits 4 Vehicles - No Sidewalk! Gas Line For BBQ! Pride Of Ownership Throughout! Conveniently Located Near Mapleton Health Centre, PMD Arena, Parks, Walking Trails, The Drayton Festival Theatre, Charming Shops, Restaurants, Schools, And More! (id:53661)
15 Ainslie Street N
Cambridge, Ontario
WOW.. Fully Renovated, Downtown Cambridge Investment Property. Don't miss your chance to own this Well Maintained 2 Storey Commercial + Residential Building in Cambridge City Centre. This Building consists, Two Retail / Office Spaces on the Main Floor and Three (3) Apartments on the Upper Floor. Property is Being Sold "As Is" Conditions. Total Rental Income Upper Level Apt # 1, Apt # 2 and Apt # 3 is $58,500. Office # 1 and Office # 2 Main Floor is $70,800, Total Expenses $37,321.64, Net Annual Income $91,978.36. Currently APT # 2 and 3 is Vacant from August 1st 2025. (id:53661)
2903 - 510 Curran Place
Mississauga, Ontario
Welcome to this luxurious and modern 1-bedroom, 1-bathroom suite sits high on the 29th floor at PSV 2, offering a breathtaking city view. The open-concept design features stainless steel appliances, quartz countertops, hardwood floors, and en-suite laundry, combining style with convenience. Building amenities will leave you feeling speechless and provide everything you could want, right at your fingertips. Located in the heart of Mississauga, the residence is within walking distance of Square One Mall, Sheridan College, Celebration Square, the YMCA, and the City Centre Transit Terminal. Quick connections to major highways 401 and 403 ensure easy access across the region. (id:53661)
937 Dice Way
Milton, Ontario
Welcome to Milton, one of the GTAs newest and fastest-growing neighborhoods! This single-family home is ideally located within walking distance of schools, parks, sports centers, transit, and all essential amenities. This Beautiful home features three bright and spacious bedrooms, each with large windows that allow natural light to flood the rooms, creating the perfect environment for family living. Chef Delight kitchen boasts Granite countertops, a stylish backsplash, and modern finishes. The bathrooms feature contemporary electrical fixtures, and Granite countertops. The open-concept living and dining areas provide a seamless flow, perfect for both daily living and entertaining. The property also offers a separate office room, making it easy to manage office-related work or use it as a reading room or potential fourth bedroom. Step outside to a fully fenced backyard, providing privacy and plenty of space for outdoor enjoyment. The extended driveway offers additional parking space for convenience. This home is a rare gem and a must-see! Additionally, potential of 1,000 sq. ft. in-law suite with one bedroom, offering exciting possibilities for customization (id:53661)
512 - 10 De Boers Drive
Toronto, Ontario
Welcome To Luxury Living At Avro Condominiums! Built In 2021. 9 Foot Smooth Ceilings. Floor To Ceiling Windows Plus Southeast Exposure Equals Incredible Natural Light. Modern Kitchen With Quartz Counter Tops & Backsplash. Open Concept. Stainless Steel Appliances. Steps Away From Downsview station. Minutes To Yorkdale, Costco, Walmart, & HWY 401. Fantastic Amenities In The Building Including 24 Hour Concierge, Gym, Bbq, Party Room, Rooftop Terrace, & Abundant Visitor Parking. (id:53661)

