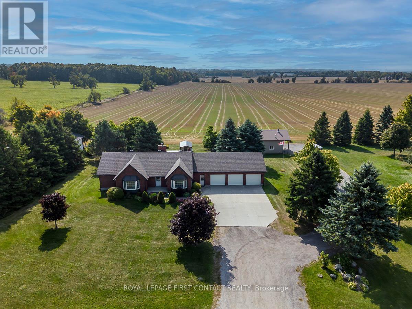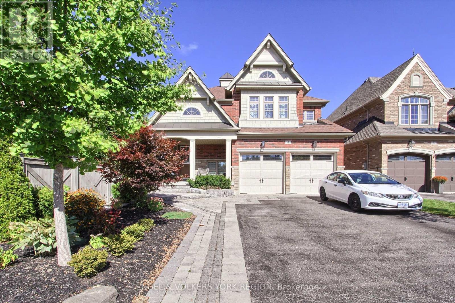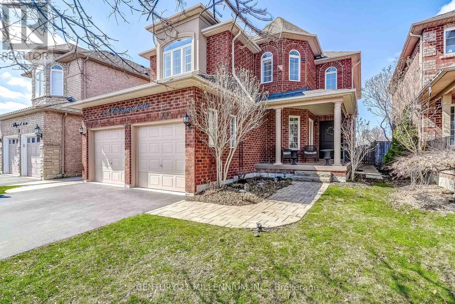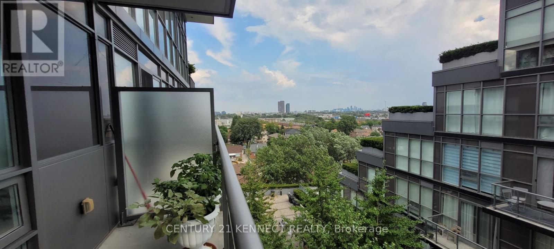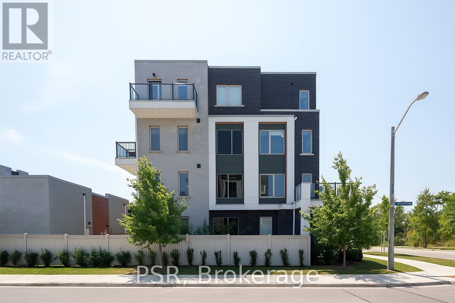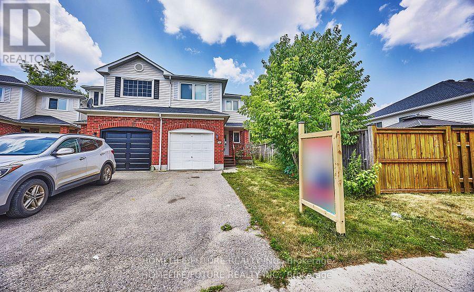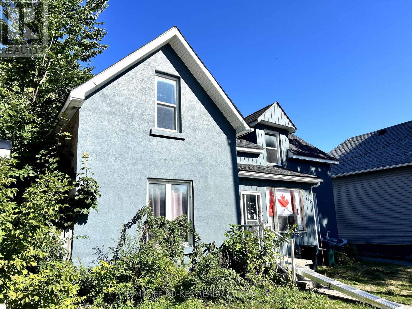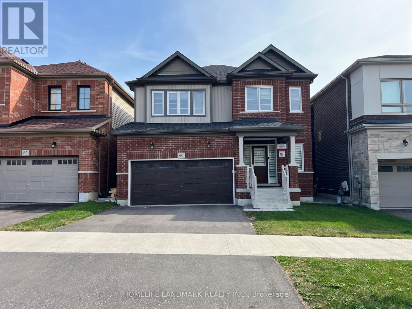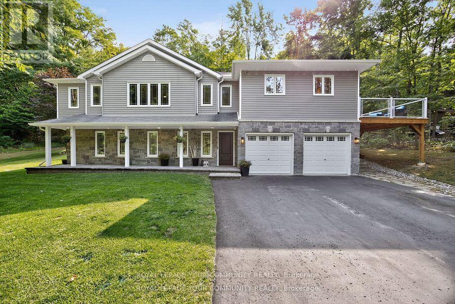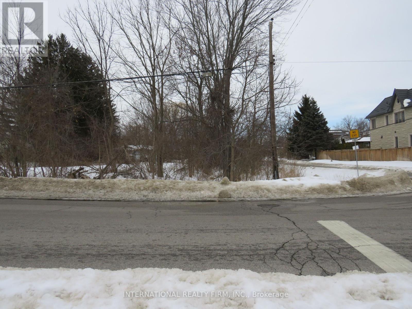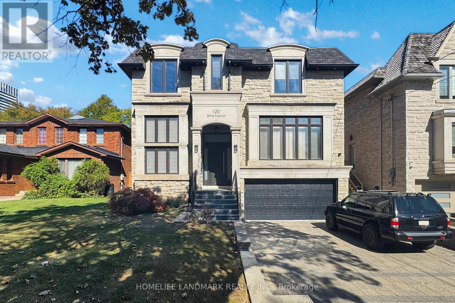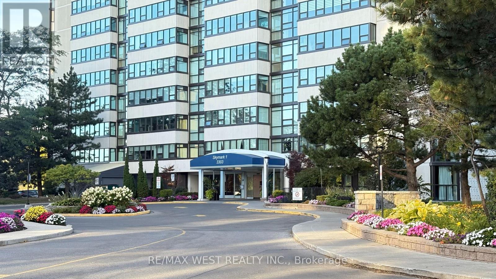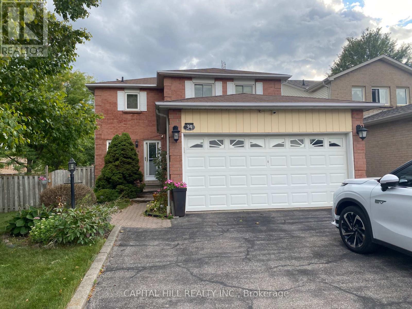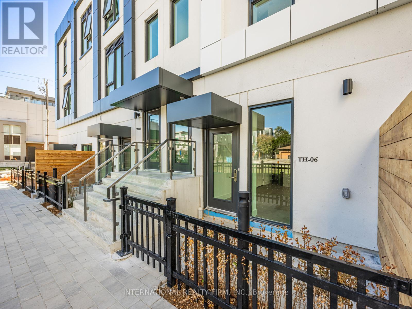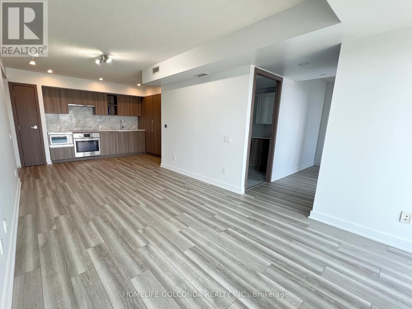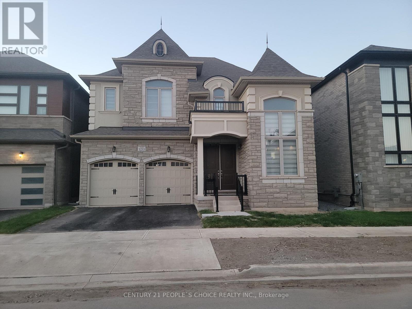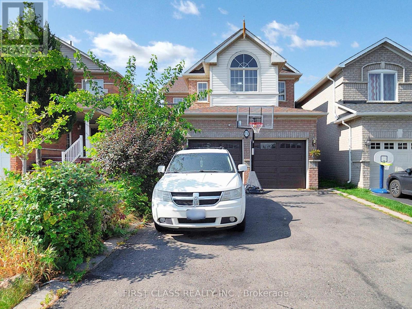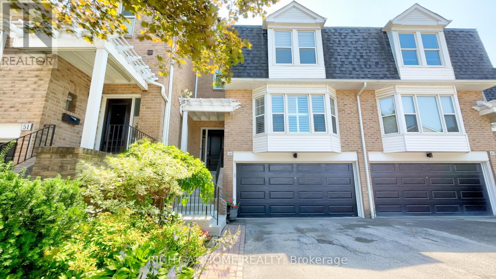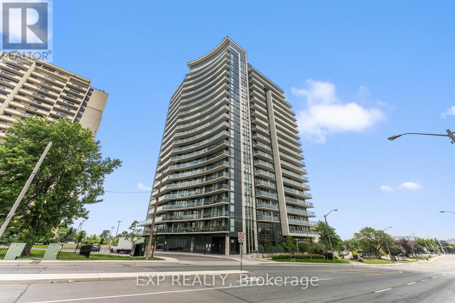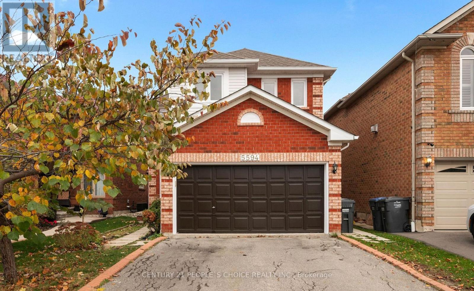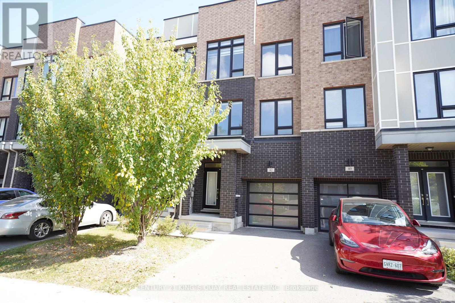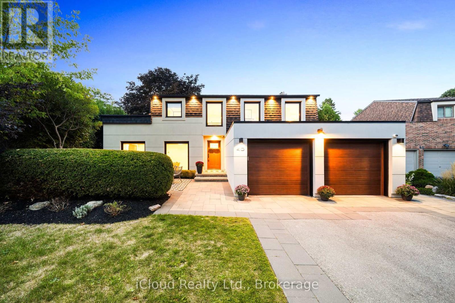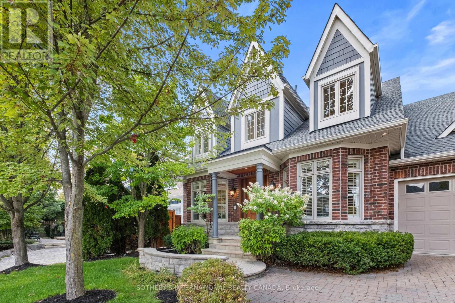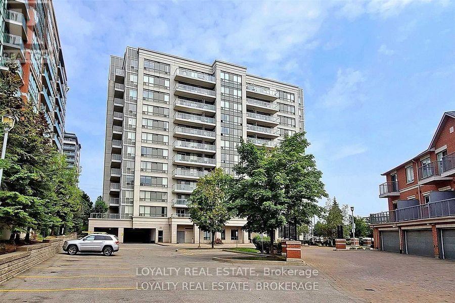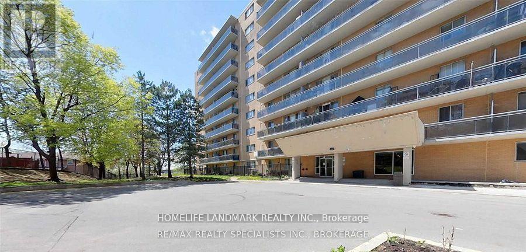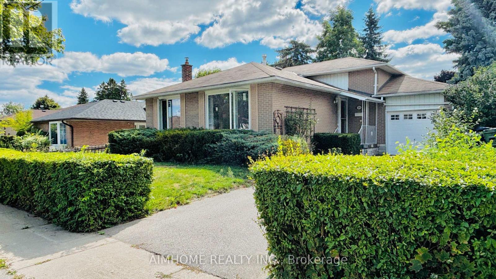Lower - 66 Wellington Street S
Hamilton, Ontario
Absolutely stunning, 1 Bedroom Executive basement Suite in downtown Hamilton. This unit is immaculate from top to bottom, and is absolutely stunning, have separate meters. Book your showing (id:53661)
1253 Melton Drive
Mississauga, Ontario
A rare opportunity in Mississaugas sought-after Lakeview community. This exceptional 4+1 bedroom with 3 washrooms detached bungalow offers over 4,300 sqft. of freshly renovated living space on a premium, heavily treed double lot - one of the largest in the neighbourhood. Fully SEVERANCE APPROVED into two 50 x 145 ft parcels with new municipal addresses reserved. The property allows you to enjoy a beautifully updated residence today while unlocking incredible potential to build two luxury homes. Complete two 4,000 sq.ft. custom home drawings are available, with an award-winning design firm ready to initiate the next steps. Zoning is RL, creating the possibilities of building detached or semi-detached homes across from one of the top Catholic Elementary Schools in South Mississauga. The home features tile and engineered hardwood throughout the main floor, and meticulous upgrades to all bedrooms and washrooms. Additional highlights include brand new appliances and windows, an owned furnace (2024), owned hot water tank, two car garage with a six-car driveway, sprinkler system, and a spacious lower level with large above-grade windows for versatile living. Nestled in a mature neighbourhood surrounded by custom homes selling for $3M+, this property is also conveniently located minutes from Trillium Hospital, Sherway Gardens, Pearson Airport, and major highways including QEW and 427. and just 20 minutes from downtown Toronto. Plus, the property's proximity to Etobicoke offers substantial savings on land transfer taxes. With billions of dollars being invested into the Lakeview area through Lakeview Village, the Dixie Mall redevelopment, and the new Dixie/QEW interchange, this home offers unmatched comfort today and extraordinary potential for tomorrow. (id:53661)
4689 20th Side Road
Essa, Ontario
Welcome To 4689 20TH Sideroad, Well Maintained & Private 3+1 Bedroom Country Bungalow Situated On Almost 1 Acre Backing Onto Farm Land., Nicely Treed and Landscaped, Triple Attached Garage Plus Detached Heated 32' X 24' Shop, Wood Stove In Shop is Included In As Is Condition (Not Certified), Primary Bedroom Features His & Hers Closets One Is A Walkin Closet, Bonus 1 Bedroom Basement Suite with Separate Entrance Perfect For Multi Generational Living, Walkup Basement Entrance To Rear Yard, Basement Also Has A Workout Room & A Small Office, Rear Deck is 26' X 18'6" Updated Deck Boards, Stairs and Railings (2025) (id:53661)
Bsmt - 4 Valley Point Crescent
King, Ontario
Beautifully finished 2 bedroom basement apartment with a den available for lease in one of King City's most prestigious neighbourhoods. This spacious and spotless unit features 9-foot smooth ceilings with pot lights, luxury vinyl flooring that mimics hardwood, and a private separate entrance for added privacy. The open-concept kitchen showcases quartz countertops, a stylish backsplash, and custom soft-close cabinetry, while the spa-like bathroom is highlighted by a modern glass shower enclosure. A generous ensuite den with sliding barn doors offers flexible use as a home office, nursery, guest room, or walk-in closet. Rare parking for two vehicles and rent inclusive of utilities add incredible value. Located on a quiet, upscale street near parks and trails, and just minutes from the King City GO Station, this thoughtfully designed apartment is perfect for a single professional or couple seeking comfort and quality in a highly sought-after community. (id:53661)
Basement - 1290 Consort Crescent
Burlington, Ontario
Spacious and well-maintained 2-bedroom basement apartment available for lease. Features include a newly renovated kitchen with dining area, a full 3-piece bathroom, and bright, comfortable living space. One parking spot is included. Suitable for a maximum of 2 occupants. Private laundry in the unit. Tenants are responsible for 35% of utilities. (id:53661)
6 Collingwood Avenue
Brampton, Ontario
Nicely updated and spotlessly clean, this detached 4-bedroom, 4-bathroom all brick home on the border to Caledon offers 2353 square feet of above ground living space, plus a finished in-law suite with 2nd kitchen, living room and sleeping space. A welcoming front porch is perfect for watching the neighbours pass by. On the main level, you'll find hardwood flooring, California shutters, a renovated eat-in kitchen with stainless steel appliances, breakfast area with walk-out to the backyard deck, family room with gas fireplace, separate living room & dining room, main floor laundry, garage access, etc. Upstairs is the large primary bedroom with walk-in closet and a 5-piece ensuite bath with separate tub & shower plus 3 other bedrooms, all decently sized and the main bathroom. This is a fantastic neighbourhood backing onto the soon to be developed Crown of Caledon subdivision (detached homes, see site plan) and is close to grocery stores and other conveniences, with easy highway access (just 2 minutes to the north end of Highway 410), and transit service with the bus stop just a couple of houses away. (id:53661)
209 - 1441 Walker's Line
Burlington, Ontario
Welcome to this bright and well-maintained 1 bedroom + den condo in a highly desirable Burlington location. This thoughtfully designed unit offers an open-concept layout, perfect for modern living and entertaining. The den provides flexible space for a home office, reading nook, or guest area.Enjoy the convenience of ensuite laundry, underground parking, and a private locker, offering both comfort and functionality. Relax outdoors on your private balcony, a perfect spot for morning coffee or evening downtime.The building is well-kept and situated close to parks, shopping, restaurants, schools, and easy highway access ideal for commuters and down sizers alike.Whether you're a first-time buyer, investor, or looking to simplify your lifestyle, this condo offers the perfect blend of comfort and convenience. (id:53661)
1015 - 15 James Finlay Way
Toronto, Ontario
Move In today! Luxurious Convenient Condo Living Space In The Heart Of North York Keele/Wilson/Hwy 401 for Car-Free Living. Bright and Spacious layout. Open Concept Kitchen w/all Granite Countertops & Cabinets For Storage. Enjoy 9-Ft Floor To Ceiling Large Windows w/SE City view and Laminate Flooring Throughout, Large Sunny Open Balcony. Mins To Humber River Hospital, TTC, Park, School, 401/400/Allen, Groceries. Costco, LCBO, Home Depot, Entertainment, Dining And Shopping Options, Yorkdale Mall, Direct Bus Route to York University & More Yours to enjoy! 24 Hours Concierge, Gym, Scenic Rooftop Garden w/BBQ, Party & Guest Room, Visitor Parking And More ! (id:53661)
Main - 13 Caledon Crescent
Brampton, Ontario
If you are a family looking for a perfect home to Live, then you have found one! This is a meticulously maintained 4-bedroom (MAIN LEVEL), 3-washroom detached home in a sought-after Brampton neighbourhood. Situated on a rare 55 ft premium lot with recent upgrades and 1200+ sq ft of finished living space. Features include a skylight in the kitchen, 3 full washrooms, and fully carpet-free. Recently painted for a fresh, modern look. Tenants to pay 60% utilities. Property features accessibility to both shopping and public transit. Bramalea City Centre (5 min drive) one of the largest malls in the GTA with 300+ stores. FreshCo, No Frills, Metro, Rabba Fine Foods multiple grocery options within 5 -10 mins. Shoppers World Brampton shopping + services (1012 mins). Bramalea GO Station ~5 mins away, direct trains to Union Station (id:53661)
91 Frederick Tisdale Drive
Toronto, Ontario
Stunning Corner Lot With Over 3600 Sqft! This 5+1 bed, 5 bath home is one of the largest in the complex, boasting $300K+ in upgrades and a layout designed for modern family living. Highlights include expansive principal rooms, 9-ft ceilings, engineered hardwood floors, and an elegant oak staircase that is a masterpiece on its own. The gourmet kitchen features quartz counters, a breakfast bar, and stainless steel appliances, opening seamlessly to a rare backyard and a double car garage. Each level offers spacious bedrooms with walk-in closets and baths, while the fourth-floor primary retreat delivers spa-inspired privacy with dual walk-ins, a luxe ensuite, and a private balcony. The finished basement is currently being used as a gym but could easily be two additional bedrooms and very useable space to the home as well as a 4-piece bathroom ideal for guests or extended family. Detached garage, ensuite laundry, occupied by one owner, never rented out. Very well taken care of home. Steps to TTC, Downsview Park, and minutes to Yorkdale, York University, Humber Hospital, Costco & major highways. (id:53661)
6 Pickett Crescent
Barrie, Ontario
Spacious & Bright Family Home! This Well-Sized Home Is Perfect For Families, Featuring 3 Generous Bedrooms, 2 Full Bathrooms,And A Convenient Powder Room On The Main Floor. Large Windows Throughout Fill The Space With Natural Light All Day Long. The Second Floor Boasts A Versatile Family Room Ideal ForRelaxing Or Entertaining. Step Out From The Kitchen To A Beautifully Landscaped Backyard Oasis That Backs Onto Scenic Parkland And Trails A Peaceful Retreat Where You Can Unwind And Enjoy The Sights And Sounds Of Nature. Conveniently Located Close To The Go Station, Shopping, Parks, And More! (id:53661)
246 Mary Street
Orillia, Ontario
This LEGAL DUPLEX is an amazing opportunity for investors or anyone looking to enter the housing market and would like to supplement their mortgage payment! An income earning property located in the heart of Orillia; close to Orillia's Soldiers Memorial Hospital, Couchiching Beach Park, Shopping, Rec Centre, Schools and world famous Mariposa Market! Just minutes from Highway 11; this property is ideal for commuters heading south, or anyone heading North to Cottage Country! This home is situated on an extra deep lot, leaving ample opportunities for backyard usage or additions. This 2 storey home consists of a 2 bedroom, 1 bathroom unit on the second floor and a 3 bedroom, 1 bathroom unit on the main floor. The main floor unit has a large dining room and separate living room, perfect for entertaining or larger families. The main floor unit also includes access to the basement, with an abundance of additional storage and in unit laundry. Parking is no issue for this property, with large parking space located behind the home. Note: AC unit damaged during the Ice Storm. Seller will have the unit replaced upon the sale of the property. (id:53661)
60 Shepherd Drive
Barrie, Ontario
Welcome to A Beautifully Luxurious Lifestyle With backing onto serene open green space 2 Year new home by Great Gulf, Award-winning builder known for quality and innovation. Step into contemporary interiors that blend modern living with a natural, seamless flow. 4 Bed Rm + 2 Car Garage Fully Detached Home!! First Time In Market For Rent In The Best Desired Southeast Barrie. Modern Eat-In Kitchen and Open Concept, Walk Out To Undisturbed Lake/Pond View. Large Kitchen Island Combined With Great Room. Primary bedroom 4-piece ensuite with walk-in closet, and 2nd floor laundry. AAA Location: Close To Go Station, Lake, Parks, Shopping/Costco, Restaurants, Library, Schools. Easy Access To Hwy 400. Pictures are all the Tenanted before Photo. (id:53661)
135 Huronwoods Drive
Oro-Medonte, Ontario
Welcome to this beautifully renovated raised bungalow with a thoughtful addition, located in the highly sought-after Sugarbush community of Oro-Medonte, where relaxation, recreation, and community come together. Offering approx. 2,500 sq. ft. of total finished living space, this modern home blends comfort, style, and functionality. Featuring 3+1 bedrooms and 3 bathrooms, and nestled in a natural treed setting on just over an acre, it is truly your own private retreat. Enter through a spacious foyer, with a few stairs leading up to the welcoming main level filled with natural light and finished with hardwood and tile flooring throughout. The open-concept layout seamlessly connects the kitchen, dining, & living areas. The enlarged and renovated kitchen showcases white shaker-style cabinetry with soft-close drawers, quartz countertops, stainless steel appliances, a coffee prep area, & an oversized island. From here, step out to the wrap-around deck overlooking the peaceful surroundings. The dining area flows easily from the kitchen, while the spacious living room with a gas fireplace creates a warm and inviting gathering space. The primary bedroom features a spa-inspired ensuite with a soaker tub and stand-up shower, while two additional large bedrooms and a powder room complete this level. On the ground level, enjoy additional living space with a bright and spacious family room with an electric fireplace, an additional bedroom with semi-ensuite, a laundry room, and direct access to the double garage. All levels are carpet-free. Outdoors, experience the tranquility of nature complete with a hot tub & fire pit, and the added conveniences of a generator, sprinkler system, gas BBQ hookup, and shed. Located just minutes from Horseshoe Valley Resort, Craighurst, Hwy 11, & Hwy 400, and a short 30-minute drive to Barrie or Orillia, with the new Horseshoe Heights School opening Fall 2025. Blending natural beauty with modern living, this home truly has it all! (id:53661)
42 Woodroof Crescent
Aurora, Ontario
Just leased - waiting on deposit.Welcome to 42 Woodroof Crescent! This is located in the heart of Aurora. Your future home is located in a very quiet neighbourhood surrounded with nature and all the amenities you need nearby! Enjoy the many tranquil trails, parks, local pond, dog parks, many retailers, groceries, entertainment, transit. This home is equipped with 3 beds and 4 baths. It has been meticulously maintained. The open concept kitchen welcomes the at home Chef for your friends and family. Enjoy the newer hardwood flooring on the upper floor! Conveniently do your laundry on the second floor. The basement also features a fabulous wet bar great for entertaining and much more. After a long day enjoy your own backyard oasis with your extended deck. What are you waiting for this home awaits you! Just move in and enjoy! (id:53661)
98 Euclid Avenue
Toronto, Ontario
Excellent opportunity for Investor or someone looking to build your dream home. Property is a vacant land, rectangular-shaped corner lot located in a mature residential neighborhood. It is surrounded by detached dwellings various age and size. Property is located close to parks, schools, 401, public transit and more. 85% VTB AVAILABLE. (id:53661)
33 Wiley Avenue
Toronto, Ontario
Larger Sized 2 Bedroom Semi - Approx 974 sq ft Above Grade Per Floor Plans * Located On A Very Quiet Serene Kid-Friendly Street * Convenient To The Danforth and Subway's In East York * Renovated Semi-Detached Home * Updated Flooring * Stainless Steel Kitchen Appliances * Generous Open Concept Main Floor Living Spaces With High Ceilings And An Abundance Of Light * Finished Lower Level With Recreation Room / Office Area and Laundry Room / Storage * Rare Extra Wide Mutual Driveway Offers Easy Rear Parking * In Addition To Plentiful On-Street Parking * Updated Bathroom and Kitchen * Bright Second Floor Skylite * 10-Minute Walk To Donlands Station & Danforth Shopping * 3 Mins to Bus Stop * Easy Access To The Don Valley Parkway Via Don Mills Road, Parks & Recreational Trails * West-facing Updated Sunny Front Porch * Additional Newer Rear Yard Deck and Garden Shed * Newer Deck off Kitchen * Floor Plans attachment * (id:53661)
120 Byng Avenue
Toronto, Ontario
Welcome to 120 Byng Ave, a magnificent custom-built luxury residence in the heart of Willowdale East, offering over 7,000 sq. ft. of refined living space on a premium 50 x 160 ft lot. This exquisite home features 4+1 bedrooms, 5 bathrooms, a finished walk-out basement, and a private elevator servicing all levels. Designed with impeccable attention to detail, it boasts natural slab flooring, a dramatic two-storey foyer, Sub-Zero and Wolf appliances, a large centre island, marble countertops, heated floors, wet bar, and multiple walkouts to a beautifully landscaped backyard. The home is also equipped with built-in audio, lighting, and security systems, two furnaces, two gas fireplaces, central vacuum, sprinkler system, and surveillance cameras. Located just steps from Yonge & Finch, enjoy unmatched convenience with subway access, top-rated schools, parks, restaurants, cafes, shopping, and community amenities all close by. Extras include: Sub-Zero & Wolf appliances, built-in speakers, security system with cameras, elevator, 2 furnaces, 2 fireplaces, central vac, and morethis home truly defines luxury living in North York. (id:53661)
2604 - 3303 Don Mills Road
Toronto, Ontario
Luxury Tridel Building--Skymark 2***Spectacular 2+1 Bedrooms, 2 Bathroom, FABULOUSLY LARGE. Open Concept Showcases An Unobstructed Breathtaking Westerly View! Floor to Ceiling "Wall of Windows" Provides For Maximum Exposure and Natural Brightness. Very Attractive and Instantly. Appealing Layout Featuring Sizable Living Area and Generous Use Of Space! Solarium Accessed From Living Room and 2nd Bedroom. All Inclusive Utility, 24-Hour Gatehouse Security, New Windows, Maintenance Covers Rogers High Speed Internet, Cable TV, Home Phone And All Utilities. Fabulous Amenities Tennis Courts, Indoor & Outdoor Pools, Billiard Room, Media Room, Game Room, Gym, Sauna, Squash Court, Beautiful Gardens With A Waterfall, Lounge Area, And Walking Trails. Walking Distance To TTC, Shopping Plaza, No-Frills, Banks, Restaurants, Next To 404 / DVP, 401, 407, Hospital And Seneca College. (id:53661)
Main Floor - 34 Allard Avenue
Ajax, Ontario
Great Location.**Large 3 Bedrooms & 3 Wash rooms With Separate Family Room***Gourmet Kitchen W/ Granite Counter Top **W/O To Decks And Garden.Steps To Durham Bus Stop,Walking Distance To Lifetime Athletic, French Immer. School. Minutes To Hway 401 And To Malls And Shops At Kingston Road. Costco,Walmart Etc*** Huge Fenced Garden With Deck. (id:53661)
Th-06 - 20 Dervock Crescent Nw
Toronto, Ontario
This Brand New, Never Lived In Luxurious 3 Bedrooms End Unit Townhouse "Bayview at The Village" By Canderel. Steps to Transit/Subway, one underground parking spot with one locker. Terrace.High End Fridge, Stovetop, Oven, Dishwasher, Range Hood, All Elfs, Fully Sized Stacked Washer And Dryer. Ideally situated just a short stroll from both Bessarion and Bayview subway stations, this home offers unmatched access to downtown Toronto. Just steps from Bayview Village, offering the perfect blend of gourmet dining, luxury boutiques and everyday essentials, and minutes to Highway 401 and North York General Hospital. A serene park just behind the home adds a refreshing touch of nature to this sophisticated urban retreat. Modern elegance, unrivalled convenience, and an unbeatable location. This is a rare opportunity you won't want to miss!! (id:53661)
1211 - 39 Queens Quay E
Toronto, Ontario
Exceptional Opportunity to Reside at Pier 27 Toronto's Premier Waterfront Address Experience luxury living in one of the city's most prestigious buildings, offering spectacular southwest views and contemporary design. This unique residence features soaring 10-foot ceilings, expansive floor-to-ceiling windows, and an impressive layout with a large private balcony. The fully upgraded kitchen is a chefs dream, complete with a gas cooktop, Miele and Sub-Zero appliances, and sleek finishes throughout. Additional highlights include automated blinds, three spacious bedrooms, three elegant bathrooms, and two premium parking spots. Enjoy resort-style amenities including indoor and outdoor pools, a state-of-the-art fitness centre, theatre room, and serene courtyard perfect for todays active, work-from-home lifestyle. Take in stunning sunsets and peaceful water views every day. Move-in ready and waiting for you! (id:53661)
2112 - 85 Queens Wharf Road
Toronto, Ontario
Welcome to your new home in the heart of Toronto's vibrant waterfront community! This stunning 2-bedroom, 2-bathroom condo with parking offers the perfect blend of comfort, style, and location. Flooded with natural light from its coveted east and north exposures, the suite boasts panoramic views - wake up to the CN Tower and Canoe Landing Park, enjoy a diagonal view of Lake Ontario where you can watch boats drift by, and take in the sparkling city skyline to the north. Inside, you'll love the thoughtfully designed layout. The open-concept living, dining, and kitchen area is perfect for entertaining or quiet evenings at home, while both bedrooms are generously sized for comfort. The primary suite includes both a walk-in closet with built-in organizers plus a secondary closet, for "yours" and "theirs," providing ample storage. The second bedroom also features a closet with built-in organizers, making it both functional and versatile. Brand-new vinyl plank flooring (2025) adds a fresh, modern touch, complemented by a recently updated washer, dryer, and dishwasher. The building itself is second to none: Airbnb and short-term rentals are not permitted, ensuring a stable, quiet community atmosphere. It's also pet-friendly and packed with amenities including a gym, yoga studio, basketball court, pet spa, two rooftop BBQ terraces, and an indoor pool, just to name a few. Outside your door, you're steps from streetcar lines, shops, restaurants, parks, and the Toronto Island ferries - not to mention Billy Bishop Airport for quick weekend getaways. This condo offers an exceptional lifestyle in one of the City's most sought-after locations. Don't miss your chance to experience it! (id:53661)
203 - 18 Stafford Street
Toronto, Ontario
Welcome to Wellington Square! This rarely available 1 Bedroom + Den suite is a true gem in a boutique building tucked away on a quiet cul-de-sac. This spacious condo offers 742 sq. ft. of interior living space plus a 91 sq. ft. balcony perfect for enjoying morning coffee or evening sunsets. Whether you're an empty nester seeking to downsize without sacrificing space, or a first-time buyer needing a versatile layout, this suite delivers. The enclosed den offers flexibility and can serve as a second bedroom, home office, or nursery. Step into the suite through a welcoming foyer featuring a large double closet with sleek glass sliding doors ideal for seasonal storage and extra convenience. Just off the entry, you'll find the spacious den a great option for guests, kids, or your home office. The kitchen boasts beautifully refinished cabinets (2022), brand-new quartz countertops (2025), and a modern ceramic tile backsplash (2025). The breakfast bar opens to a bright, open-concept living and dining area, framed by floor-to-ceiling windows and sliding doors that lead to the oversized balcony perfect for entertaining or relaxing. Appliances include a brand-new stove and microwave (2025), and the suite also features a stackable washer/dryer for added convenience. The primary bedroom is generous in size and features floor-to-ceiling windows, a walk-in closet, and a beautifully updated 4-piece ensuite complete with new quartz counters, American Standard toilet, acrylic bathtub, and new shower fixtures (2025). Additional upgrades include brand-new vinyl flooring throughout (2025). This suite also comes with 1 parking space and 1 locker! Enjoy all that King West has to offer just steps from Queen West, Trinity Bellwood, The Well, Liberty Village, Stanley Park, the CNE, and the waterfront. Transit at your doorstep! Amenities include a rooftop patio with BBQs, gym, games room, party room, and visitor parking. Don't miss your chance to call this beautiful suite home! (id:53661)
2515 - 17 Bathurst Street
Toronto, Ontario
Luxurious bright & spacious 3 bed, 2 bath unit, Soaring Majestically Over The New 50,000 Sq. Loblaw's Flagship Supermarket. All Bedrooms W/ Large Window Plus Fabulous View. Stylish Kitchen; An Elegant Spa-Like Bath. Access To 23,000 Sq. Ft. Of Hotel Style Amenities Include: Spa & Pool, Gym, Rooftop Sky Garden & Japanese-Inspired Tea Rooms Etc. Steps To Transit, 8 Acre Park, School, Community Centre, Shopping, LCBO, Restaurants, And More... **EXTRAS** High-End B/I Bosch Appliances (Fridge, Stove, Oven, Rangehood, Dishwasher), Washer & Dryer, Roller Blinds, Marble Backsplash, Quartz Counter & Built-In Organizers In Kitchen, Marble Flooring & Tiles Throughout Bathroom. (id:53661)
42 Archer Way
Hamilton, Ontario
Pride of ownership and exceptional curb appeal define this custom-built Losani 4-bedroom, 3-bath home, tucked away on a quiet cul-de-sac between Rymal and Twenty Road, at the border of Ancaster and Hamilton's West Mountain. Offering the perfect blend of peace and convenience, its just minutes to excellent schools, shopping, golf, transit, and scenic green space an ideal family setting. Lovingly maintained by the original owners, the home is in pristine condition. Solid oak hardwood flooring flows through most of the main and upper levels, complemented by custom window treatments and California shutters. The welcoming foyer with 2-piece bath leads to a bright family room featuring a gas fireplace, built-in TV/surround system, and open access to the sunny eat-in kitchen. A sliding door walkout extends the living space outdoors to a large deck and fully fenced backyard perfect for entertaining or quiet evenings. Upstairs, double doors open to a spacious primary suite with a walk-in closet and 4-piece ensuite featuring a Jacuzzi tub and separate shower. Three additional bedrooms one currently used as a TV lounge and a full 4-piece bath complete the level.Thoughtful updates include 200-amp service, newer windows, and a roof (2018) with a 50-year transferable warranty. The extra-long interlock driveway accommodates 4 vehicles, while the double garage with inside entry adds convenience. Set on a 46 x 101 lot in a quiet court, the property offers a safe and welcoming environment for families. As one of the few true 4-bedroom homes in the neighbourhood, this residence stands out for its value, timeless appeal, and unbeatable location. Move-in ready and meticulously maintained simply unpack and enjoy. (id:53661)
5 Aldersbrook Crescent
London North, Ontario
Great location !!-M-M-A-C-U-L-A-T-E Freehold Semi Detached Home, Ready to move, in a highly sought-after, family-friendly neighborhood in Northwest London. It is an ideal place for both growing families and those seeking a tranquil lifestyle .With both Public and Catholic schools within walking distance and Parks & other amenities close by. The pride of ownership is evident throughout. This Beautiful 3-bedroom, 3 bathrooms home is Fully Renovated & Freshly Painted located in highly desired NW London . Renovation from Top to Bottom making it a great house for First time homebuyers or Investors. New Kitchen, New Backsplash and New counter tops!!This beautifully maintained home sits on a big lot, offering a private backyard oasis complete with mature trees, an oversized shed, and ample space for entertaining or children's play. There is another Bonus Big Shed for extra storage. Upon entry, you'll be greeted by a Big Living room and a dedicated dining area that leads to a spacious Brand-New kitchen. Main floor living room updated with second laundry hookup. The upstairs features a large Primary bedroom, 2 additional bedrooms and a 4-piece bathroom. New Pot lights in the whole house. The main floor added feature is the ability for adding an additional main floor laundry. There is a side door entrance leading to the finished basement with Vinyl Flooring which includes another Newly constructed Beautiful 3 Pc washroom, ample storage and a laundry area, providing an amazing opportunity for an in-law suite or potential future income. Shopping and Restaurants less than 5 mins away from Smart Centre (Walmart, Canadian Tire, LCBO, Staples, Winners, etc.). Public transportation and public park footsteps away. Long Driveway has ample parking. House is 15 min to Western university and 20 min to Fanshaw university. This home has so much more to offer! (id:53661)
3253 Dove Drive
Oakville, Ontario
Welcome to this beautiful fully furnished Brand New 5 BR, 5 WR Detached family house offers the perfect blend of modern comfort and classic charm. Step inside to discover a bright and airy open-concept Striking decorative ceilings on main floor living area and featuring gleaming hardwood floors and plenty of natural light. The heart of the home is the gorgeous, upgraded executive kitchen, complete with stainless steel high end appliances, quartz countertops, center island and ample cabinet space a chef's delight! Upstairs, you will find a spacious primary bedroom with a walk-in closet and a private 5pc en-suite bathroom. Four additional well-proportioned bedrooms provide plenty of space for family, guests, or a home office. Finished basement with large Rec room and separate walk out entrance to back yard and 3pc washroom. The property includes a two-car garage with EV charging port and convenient driveway parking. (id:53661)
22 St. Raymond Heights
Toronto, Ontario
For An Unparalleled Urban Lifestyle! This rarely offered 3-bedroom, 2-bath townhome is a true gem in the heart of Seaton Village - one of Toronto's most vibrant and coveted neighbourhoods. Just steps from Christie Pits Park, the subway, and Fiesta Farms (arguably the city's best market), this home is perfectly positioned to enjoy a modern lifestyle in a dynamic, family-friendly community. Ideally suited for a single person, couple or young family, the bright and modern open-concept main floor makes an immediate impression, featuring beautiful walnut hardwood floors, soaring ceilings, a cozy gas fireplace, and a striking glass wall that elegantly frames the staircase. At the heart of the home, the stunningly updated kitchen combines style and functionality, with floor-to-ceiling cabinetry, sleek Jennair appliances, thick quartz countertops, a gleaming island with a built-in wine fridge and a walkout to a charming terrace, perfect for morning coffee. Upstairs, two well-sized bedrooms share a pretty 4-piece bath, while a skylit office with a vaulted ceiling offers the ideal work-from-home space or reading retreat. The third floor is dedicated entirely to the primary suite, a private sanctuary boasting two skylights, a 4-piece ensuite, and generous closets designed to satisfy the most discerning fashionista. Crowning the home is a spectacular 360 SF rooftop terrace with panoramic skyline views, including the iconic CN Tower - a dream spot for entertaining or unwinding under the stars. A private, built-in garage with direct access adds a rare level of convenience for downtown living. Surrounded by the area's eclectic mix of restaurants, cafés, and shops, and with green space, transit, and excellent schools minutes away, this property offers the perfect balance of lifestyle, design, and location. A rare opportunity to own a showpiece townhome in an unbeatable location! (id:53661)
73 Porchlight Road
Brampton, Ontario
Welcome to 73 Porchlight Rd, Brampton, a beautifully maintained detached home in Fletchers Creek Village offering 2500 - 3000 sq ft featuring 4 + 1 unique bedrooms with 2 primary bedrooms and balcony - 4 bathrooms, and a fully finished basement with potential for a separate side entrance; enjoy a large driveway that parks 4 cars plus 2 in the double garage, bright open-concept living spaces, and a private fenced backyard; priced to sell and offering exceptional value compared to similar homes, this is a must-see opportunity. (id:53661)
631 Roselaire Trail
Mississauga, Ontario
Finished One Bedroom Basement Apartment W/Private Rear Entrance In The Backyard! Professionally Done Basement Rear Walk-Out To Immaculate Basement Apartment W/Wood Fireplace And Seperate Laundry Room! Only Mins To 401/403/410/Airport, Schools, Shopping & Restaurant, Square One & Heartland Malls! (id:53661)
50 Tamarack Circle
Toronto, Ontario
Simply Spectacular Inside & Out! Nestled In A Quiet, Private Community, This Lovingly Renovated 2-Bedroom, 3-Bathroom Townhome Backs Onto A Stunning Ravine With Mature Trees, A Gentle Creek, And Direct Access To A Private Park SystemOffering The Rare Feeling Of Being At The Cottage While Still In The City. Thoughtfully Updated With Tasteful, Contemporary Finishes And California Shutters Throughout, This Home Features An Inviting Layout That Shows To Perfection.The Main Floor Boasts A Bright, Open-Concept Living And Dining Area That Seamlessly Connects To A Cozy Family RoomPerfect For Everyday Living And Entertaining. Step Out From The Living Room To A Private Deck And Garden Oasis, Complete With A Permanent Gas Line BBQ And Extra-Large Electric AwningIdeal For Outdoor Dining Or Relaxing In Peaceful Surroundings.Upstairs, Youll Find Two Spacious Bedrooms, Each With Its Own Walk-In Closet And Private Ensuite. One Bedroom Features A Custom Murphy Bed With Built-In CabinetryPerfect For Guests Or Flexible Use Of Space.The Finished Basement Offers Heated Tile Floors, A Wall-Mounted TV, A Permanent Gas Fireplace, An Energy-Efficient Furnace, A Walkout To The Ravine, Stacked Laundry, And A Spacious Storage Area Inside The Laundry Room.Additional Highlights Include A 2-Car Garage With Custom Built-In Storage, A Roof Replaced Within The Last 5 Years, A New Insulated Garage Door (2024), And An Upcoming Attic Insulation Upgrade. Close To Major Highways, One Bus To Pearson, Transit, Shopping, Parks, And MoreThis Is A Rare Slice Of Paradise In The City! (id:53661)
Lease - 3 - 43 Batavia Avenue
Toronto, Ontario
Brand New Never Lived In Urban Oasis! This stunning 3 Bedroom 3 Bathroom Two Storey Upper Unit with Two Large private balconies offers the perfect blend of convenience and comfort. Situated just steps away from the Stockyards, transit, a variety of restaurants, groceries, and an array of amenities, this location puts everything you need right at your fingertips. Inside, you'll find a bright and airy living space with modern finishes with a gas stove, tiled floors and high end finishes. The site is professionally maintained with garbage removal and common element cleanup. Whether you're commuting to work or exploring the vibrant neighborhood, this unit offers the ideal home base for urban living. Don't miss your chance to experience the best of city living in this prime location! Steps away from Transit and Shopping. (id:53661)
Lease - 1 - 43 Batavia Avenue
Toronto, Ontario
Brand new Never Lived in Lower 3 Bedroom and 2 Bathroom Unit for the perfect blend of convenience and comfort. Situated just steps away from the Stockyards, transit, a variety of restaurants, groceries, and an array of amenities, this location puts everything you need right at your fingertips. Inside, you'll find a bright and airy living space with modern finishes with a gas stove, tiled floors and high end finishes. The site is professionally maintained with garbage removal and common element cleanup. Whether you're commuting to work or exploring the vibrant neighborhood, this unit offers the ideal home base for urban living. Don't miss your chance to experience the best of city living in this prime location! Steps away from Transit and Shopping. (id:53661)
Lease - 6 - 43 Batavia Avenue
Toronto, Ontario
1 MONTH FREE - Welcome to your Brand New Never Lived In Urban Oasis. Approximately 1600 sqft, this stunning 3 Bedroom 3 Bathroom Laneway House with 1 Parking Spot and private backyard offers the perfect blend of convenience and comfort. Situated just steps away from the Stockyards, transit, a variety of restaurants, groceries, and an array of amenities, this location puts everything you need right at your fingertips. Inside, you'll find a bright and airy living space with modern finishes with a gas stove, tiled floors and high end finishes. The site is professionally maintained with garbage removal and common element cleanup. Whether you're commuting to work or exploring the vibrant neighborhood, this unit offers the ideal home base for urban living. Don't miss your chance to experience the best of city living in this prime location! Steps away from Transit and Shopping. (id:53661)
58 Goodsway Trail
Brampton, Ontario
Beautiful freehold three-bedroom townhouse located in a highly sought-after neighborhood. Close to all essential amenities, including parks, schools, public transit, and GO Train station. This home features numerous upgrades throughout. The spacious primary bedroom includes a luxurious ensuite with dual sinks and a relaxing soaker tub. Enjoy outdoor living with a private fenced backyard perfect for relaxing or entertaining. Includes a built-in garage with inside access and a finished basement ideal for a home office, gym, or additional living space A perfect home for families or professionals seeking comfort, convenience, and style. (id:53661)
1205 - 1461 Lawrence Avenue W
Toronto, Ontario
Welcome To 7 On The Park! This Bright And Modern Corner Unit Offers Stylish Open Concept Living With Unobstructed East Views And A Spacious 229 Sqft Private Balcony With Walkouts From Both The Living Room And The Primary Suite. The Kitchen Features Stainless Steel Appliances, Sleek Cabinetry, Quartz Countertops, And Generous Prep Space, Perfect For Everyday Living Or Entertaining. The Large Primary Bedroom Includes A Private Ensuite And Two Double Closets, While A Second Full Bathroom Adds Convenience For Guests Or Family. Enjoy Ensuite Laundry, Underground Parking, A Storage Locker, And Access To Amenities Like A Fitness Centre, Party Room, And Games Room. Located In A 3-Year-Old Building Just Steps To The TTC, Shopping, Dining, And More. Comfort, Style, And Convenience All In One. (id:53661)
5594 Taw (Basement) Avenue
Mississauga, Ontario
Two bed rooms basement apartment, Ideal for one couple, two working professionals or small family. ready to move in. tenant have to pay 30% utility, one car parking on driveway. There is a spacious living room large windows bringing natural light into the unit. Close to the school, grocery, park. No pets, no smoking. . This is a must-see! (id:53661)
42 Fancamp Drive
Vaughan, Ontario
Welcome to this stunning FREEHOLD 3-bedroom townhome in the heart of Maple! *** No maintenance or POTL fees *** This home features a versatile ground-floor family room/office and soaring 9' ceilings on all three levels, Enjoy a private backyard with walkout access from the ground floor and a BBQ deck off the main floor. The bright, open-concept layout is enhanced by oversized windows, stainless steel appliances, modern kitchen perfect for seamless entertaining and easy access to the garage from ground floor. Located in an unbeatable area, you'll find Walmart Supercenter, RONA, shops, dining, parks, and transit just steps away. Its only a 5-minute walk to the GO Station, close to community center, library, and the award-winning Eagles Nest Golf Club. Families will also appreciate the top-ranking Michael Cranny Elementary School and Stephen Lewis Secondary School. A true gem that combines convenience, comfort, and style - promising a lifestyle without compromise. Don't miss it! (id:53661)
40 Reesorville Road
Markham, Ontario
Exceptional fully renovated 2-storey residence situated on a premium 55.95 ft. wide lot, offering 4+1 bedrooms, 4 bathrooms, and parking for 6 vehicles with a double-car garage and 4-car driveway. Ideally located just steps from Historic Main Street Markham, renowned schools, Markham/Stouffville Hospital, public transit, and scenic parks and trails, this home provides the ultimate blend of convenience and refined living. Completely transformed in 2017-2018, the property showcases meticulous craftsmanship and high-end finishes throughout, including new windows, roof with ice & water shield and vapour barrier, custom kitchen and closets by Distinctive by Design, Cambria countertops with lifetime warranty, high-end appliances, custom solid wood doors with upgraded hardware, and a stunning custom staircase by Stairhaus. The interiors are enhanced with white oak hardwood floors, pot lights throughout, motorized blinds, and four fully renovated bathrooms. The finished lower level offers an additional bedroom, recreation area, wet bar, and 3-piece bathroom, creating versatile living space for family or guests. Exterior upgrades include stucco finish, professional landscaping with irrigation system, low-maintenance turf backyard, new cedar fencing, hot tub, new deck, custom garage doors, epoxy-coated garage floors, and security cameras. Mechanical updates ensure peace of mind with a new furnace and A/C (2018) and hot water tank (2024). A true lifestyle home- this residence embodies luxury, functionality, and timeless design in one of Markhams most desirable communities. (id:53661)
67 Melbourne Drive
Richmond Hill, Ontario
Welcome Home! This Well Maintained 4 Bedrooms, 4 Bathrooms, Luxury Detached Family Home Is Ready For You To Move In And Enjoy! Located In The Highly Desirable Rouge Woods Community, This Home Combines Comfort With Practicality. $$$ Spent On Upgrades. Featuring Fully Open Concept Main Floor With 9Ft Ceilings, Over Sized Island In The Chef's Kitchen, With Custom Countertop, Backsplash And High End Built In Appliances. The Living Room And Dining Room Are Both Very Spacious And Sun Filled. The Second Floor Offers 4 Generously Sized Bedrooms, With An Exceptionally Large Primary Bedroom With A 4PC Ensuite, Walk In Closet With Custom Cabinetry. The Other Three Bedrooms Are Also Of Excellent Size, Perfect For A Big Or Growing Family. The Basement Is Professionally Finished In An Apartment Style Along With A Separate Entrance. The Basement Apartment Can Be Rented For Over $2000/Month, Has A Full Sized Kitchen, A Sitting Area, A Second Set of Washer & Dryer, 2 Large Bedrooms, A 3PC Bathroom. Perfect For Multi Generation Families Or Those Looking To Supplement Their Income. Located In Top Ranked School District, Redstone PS, Richmond Green SS, Bayview SS(IB), High Ranking Catholic Schools. Close Proximity To Richmond Green Sports Complex, Parks, Shopping Plaza With Costco, Go Train, Hwy404, YRT, And More. Don't Miss This Opportunity! (id:53661)
8 Harper Hill Road
Markham, Ontario
A warm and inviting family home set on one of the most picturesque streets in the heart of the highly sought-after Angus Glen neighbourhood. Perfectly positioned with the Angus Glen Golf Course as its backdrop, this stunning bungaloft offers an exceptionally private, forest-like setting where lush greenery frames every view. Inside, a centre hall plan sets the tone for timeless elegance. On one side, the formal dining room exudes sophistication with tall bay windows and rich natural light; on the other, a handsome home office with custom built-ins provides both beauty and function. Soaring 9-foot ceilings, rich oak flooring and thoughtful sightlines create a natural sense of flow throughout. The expansive chef's kitchen - the true heart of the home features a large centre island, breakfast bar, and casual dining area that spills out to the backyard oasis. Here, a sparkling saltwater pool with a waterfall, bubbling hot tub, custom stone surround and flagstone patio creates a true resort-like retreat. A servery linking the kitchen and dining room is the ultimate host's convenience. Anchoring the main floor, the dramatic 2-storey "Great Room" soars to 18 feet, showcasing a custom stone fireplace and oversized windows with sweeping views of the professionally landscaped gardens. The main-floor primary suite is a private sanctuary, complete with a spa-inspired 5-piece ensuite, walk-in closet, and tranquil views that make every morning feel like a getaway. Upstairs, two generously scaled bedrooms each feature cozy reading nooks and share a stylish 4-pce bath. The lower level offers nearly 2,000 square feet of additional living space, including a 4th bedroom, 3-pce bath, and a beautifully designed laundry room with plenty of room left to create a recreation area, gym, or playroom tailored to your lifestyle. Meticulously maintained, thoughtfully upgraded and finished with high-quality materials all designed for comfort, function and refined living. 2-car garage. (id:53661)
1115 - 88 Times Avenue
Markham, Ontario
Luxury, Upscale Condo In Very Desirable Area Of Thornhill, Steps To Viva Buses , Hwy 7 And Hwy 404 (Easy Drive To Toronto Downtown),Restaurants, Shops Etc, Bright And Spacious, One Of The Largest Model Of 1 Bedroom Suite, Elegant Foyer, Security And Concierge Services, Indoor Pool, Guest Suite, Media Room, Exercise Room. Lot Of Light From Huge Window, Covered Balcony. Very Bright, Spacious & Clean Unit With Newer Laminate Flooring. (id:53661)
187 Prince Edward Drive S
Toronto, Ontario
Discover 187 Prince Edward Dr S - an enchanting home in the sought-after Sunnylea area. This beautifully maintained residence offers approximately 2,800 square feet of versatile living space, including 3+2 bedrooms, 4 bathrooms, and a fully finished basement with a nanny suite. Curb appeal at its finest - lush landscaping, a wraparound cobblestone walkway, ample parking, and a rare double entry from both Prince Edward Drive and Kingslea Gardens. Step into a bright, open-concept main floor with expansive windows, sun-drenched views, a gas fireplace in the piano room, pot lights throughout, and refined details including wainscoting, crown molding, and hardwood floors. Step out to a private patio with a gas BBQ line and enjoy a large entertainers backyard, complete with an in-ground pool and gazebo - perfect for evenings under the stars. Additional highlights include recent renovations, built-in storage, forced air & central A/C, custom features, and the potential to expand above the garage. Nestled in one of Etobicoke's most desirable family-friendly neighbourhoods, you'll have access to top-rated schools, Sunnylea Park with tennis courts only steps away, and vibrant cafes and shops along Bloor Street West, near The Kingsway. (id:53661)
206 Venice Gate Drive
Vaughan, Ontario
Nestled in the heart of the desirable Vellore Village neighbourhood in Vaughan, this home is the perfect place for your family to grow and thrive. Step inside to a bright, open-concept main floor featuring floors(2025) and a spacious living room filled with natural light. With a desirable south-facing exposure, the home is warm and inviting year-round. The well-appointed kitchen offers an island with seating for two, stainless steel appliances, new lights(2025), and smooth ceilings(2025) on both the main and second floors. A sun-filled breakfast area walks out to the backyard, ideal for entertaining or enjoying quiet mornings outdoors. The primary suite is complete with a walk-in closet and a 5-piece ensuite. Thoughtful details include laundry conveniently located on the second floor and no sidewalk in front of the home for extra parking and convenience. Situated on a quiet, family-friendly street, this move-in condition home offers easy access to schools, parks, shopping, and transit. With its thoughtful upgrades and long-term value, this is a property you don't want to miss. (id:53661)
489 Bay Street
Brock, Ontario
Three Bedrooms And 2 Bathrooms Renovated Bungalow In The Heart Of Beaverton. Large Eat-In Kitchen Renovated With Appliances And Lots Of Storage. Walking Distance To Downtown With All Local Amenities. 5 Min. Drive To Public Beach & Marina. Natural Gas Heat. A/C, all on a quiet Street. with a Large LOT (id:53661)
# 606 - 100 Dundalk Drive
Toronto, Ontario
Gorgeous, Bright Spacious 2 Bedroom Condo Apartment At A Prime Location . Don't Miss This One Won't Last Long!! Bright An Clean 2 Bedroom 1 Washroom Condo With By Kennedy & 401. Spacious Unit With A Large Balcony And Beautiful View. Great For First Time Buyers With Low Maintenance Fees And Taxes. Close To Shopping (Kennedy Commons), Close To Schools, Public Transit & Minutes To Hwy 401/404 And Parks. Living Room is Spacious With Walkout to Huge Balcony Overlooking CN Tower and Treelined Panoramic Views. Book Your Showing Today! Investors Can Possibly Rent Out for $2500/Month. (id:53661)
19 Sunderland Crescent
Toronto, Ontario
Stunning 4 Bedroom Backsplit 3 with a large regular lot! Impeccably Maintained, Hardwood Floorings Throughout, Smooth Ceilings In All Bedrooms, Newly Painted Wall And Ceiling, All High Energy Efficient Windows (2023), Insulations (2023), Huge Family Room With Bar & Wood Burning Stove, Workshop In Basement, Float Deck And Enclosed Outdoor Shade Room At Backyard. Close To Scarborough Town Centre, Centennial College, Supermarket, TTC, Hwy 401, And Future Subway Station (Scarborough Subway Extension). (id:53661)



