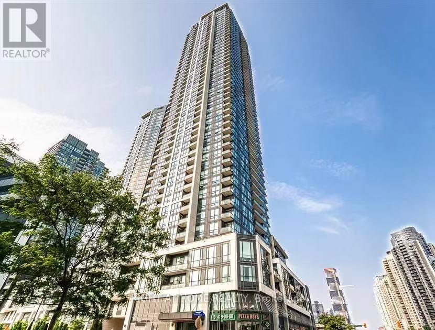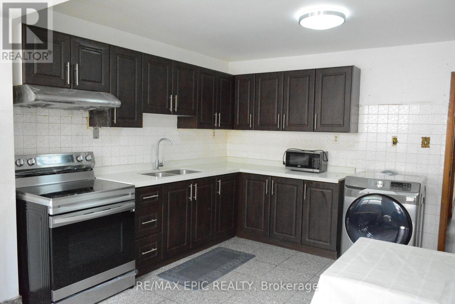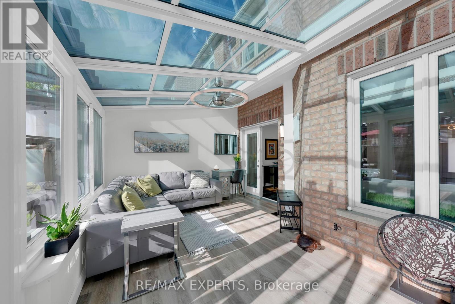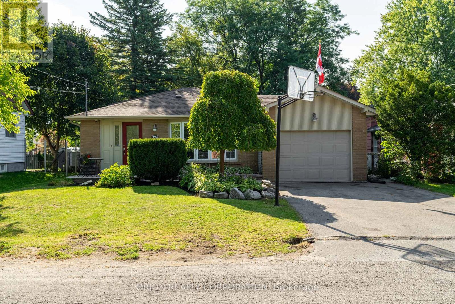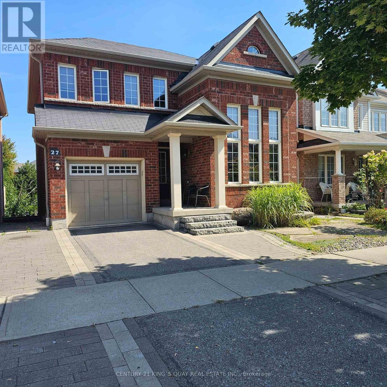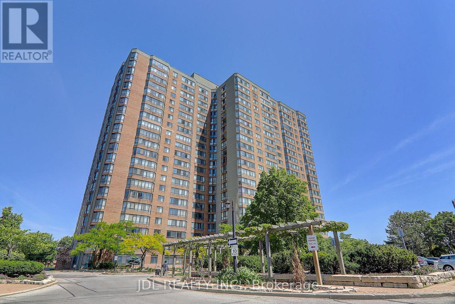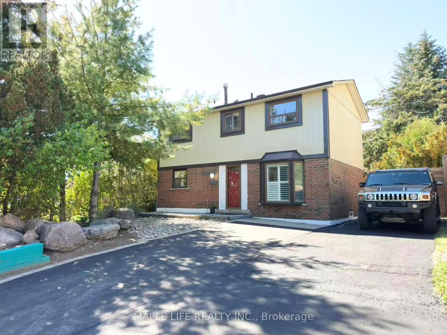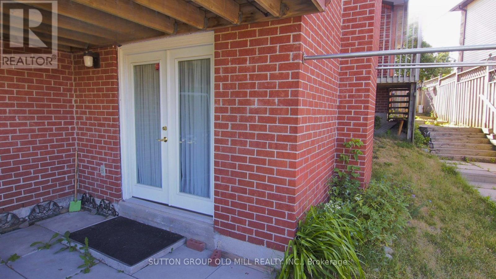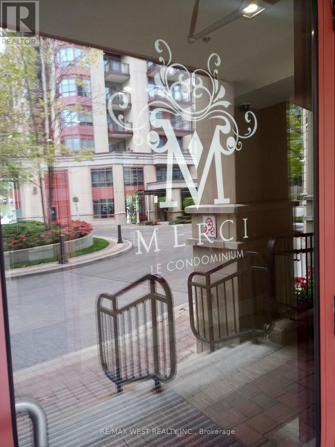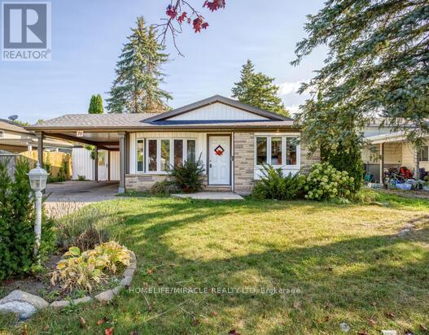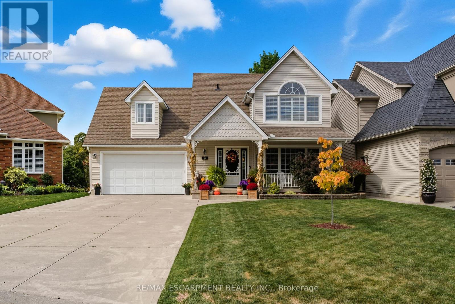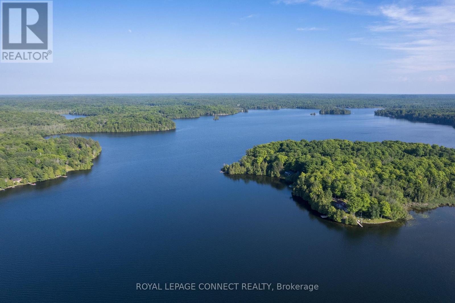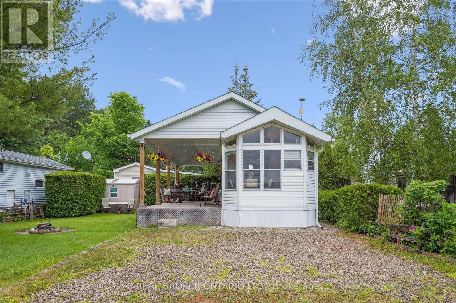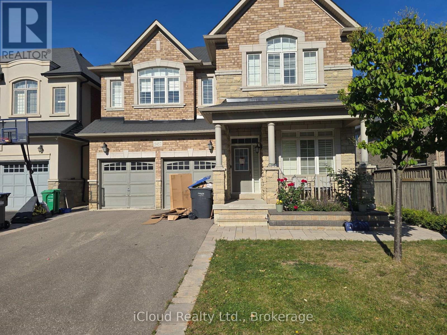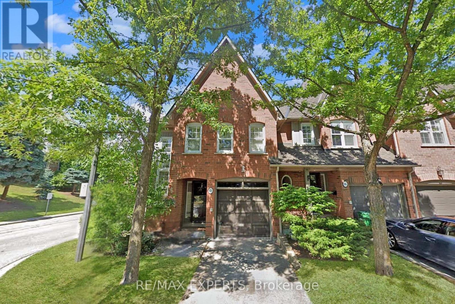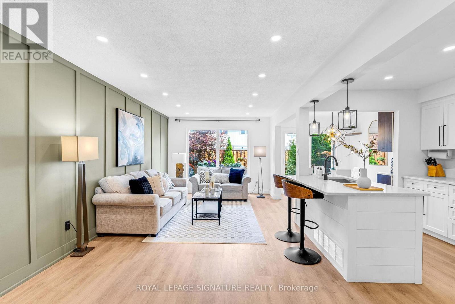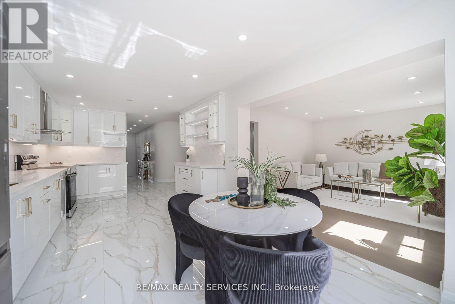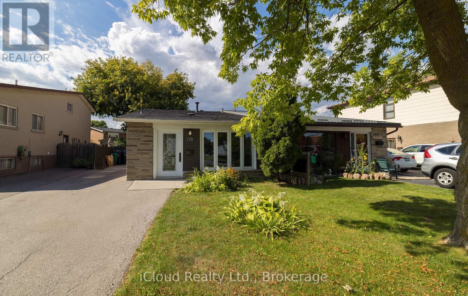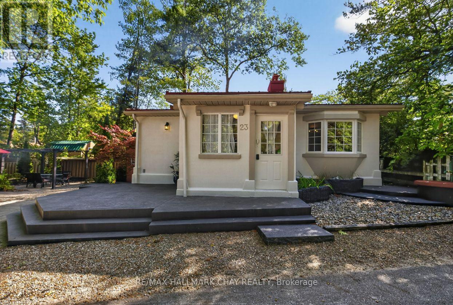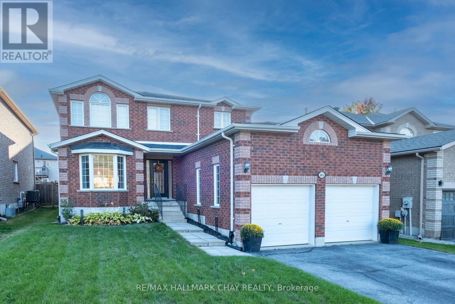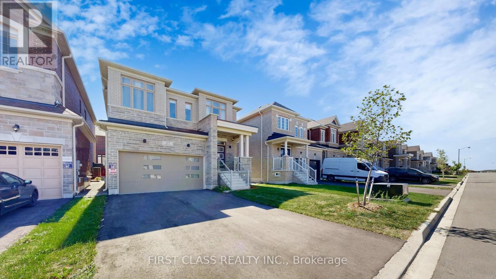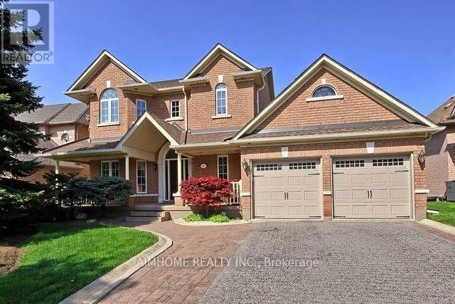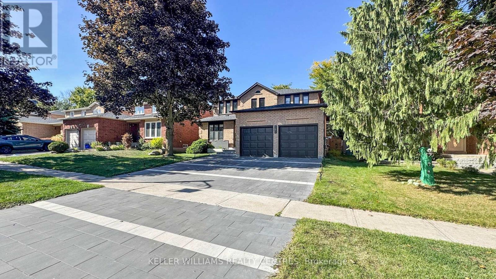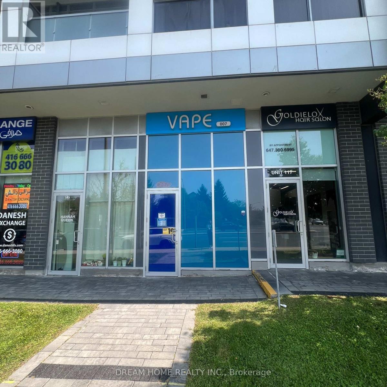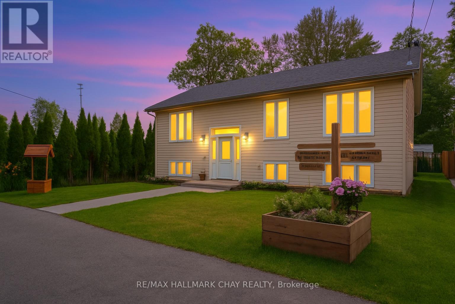407 - 4011 Brickstone Mews
Mississauga, Ontario
One Of A Kind Unit On Rarely Available 4th Fl! This Bright Condo Has 10' Ceilings And A W/O To Approx.200 Sq.Ft. Gorgeous Private Covered Terrace From Which You Can Enjoy Its South Exposure. Its Garage Spot Is Quite Close To The Elevator. Floor To Ceiling Windows, Engineered Hardwood Floor Thru-Out, Shelved- Closet Space. 24Hrs Concierge, Indoor Swimming Pool, Sauna, Guest Suites, Gym, Party/Meeting Room, Movie Theater. (id:53661)
2 - 70 Yonge Street S
Springwater, Ontario
Great opportunity to sublease in a desirable location until August 2027 with possibility to extend. Situated on Yonge Street in Elmvale, this commercial plaza is ideal for a customer focused business that is looking for a quality experience. Settle into this 1450sqft property with your vision in hand. The fluid layout features large windows, open space for client interactions, a separate room ideal for a boardroom, large separate office and washroom which is wheelchair accessible. High traffic area. $18.00sqr/year plus $5.50sqr TMI includes utilities. (id:53661)
219 - 1 Kyle Lowry Road
Toronto, Ontario
Brand New Crest Condos Leslie & Eglinton Ave EWelcome to this stunning 1-bedroom, 1-bath condo at the highly sought-after Crest Condos, located in a prime North York neighborhood. This modern and spacious unit features an open-concept layout with a total of 580 sqft (524 sqft interior + 56 sqft balcony), offering a perfect balance of style and functionality. Key features include: Premium Milele Built-In Appliances, One Locker, Rogers High-Speed Internet, Efficient, Modern Layout. Enjoy quick access to the DVP, Highway 404, the upcoming Eglinton Crosstown LRT, and multiple TTC routes, making commuting a breeze. Minutes away from CF Shops at Don Mills, Sunnybrook Hospital, the Ontario Science Centre, and the Aga Khan Museum. Nearby parks, schools, grocery stores, and dining options make this an ideal location. Building amenities include: Gym, Party/Meeting Room, Pet Wash Station, Co-working Space, 24-Hour Concierge. This is your chance to live in a brand new, luxury condo in one of the most desirable areas of Toronto. Don't miss out! (id:53661)
506 - 19 Grand Trunk Crescent
Toronto, Ontario
Client RemarksWelcome To This Luxury 2+1 Bed, 2 Bath Corner Suite In The Heart Of Downtown Toronto. Newly Renovated And Sun-Filled Northeast Corner Unit Offering Stunning City Views And Upscale Urban Living. This Spacious Suite Features A Modern Open-Concept Layout With Floor-To-Ceiling Windows, Brand New Flooring, Pot Lights, Upgraded Glass Insert Doors, And Custom Built-In Professional Cabinetry Throughout. The Updated Kitchen Boasts Stainless Steel Built-In Appliances, Quartz Countertops, Smart Built In Cabinetry And A Breakfast Bar. Both Bedrooms Are Generously Sized With Large Windows, Including A Primary With Private Ensuite. Tastefully Renovated With Built In Cabinetry And Bathrooms With High End Smart OVE Toilets! Steps From CN Tower, Rogers Centre, Union Station, Harbourfront, Financial District, Restaurants, And More. Building Amenities Include 24-Hour Concierge, Fitness Centre, Indoor Pool, Visitor Parking, And Party/Meeting Room. (id:53661)
Main - 137 Markham Street
Toronto, Ontario
Furnished one bedroom on Main Floor. private entrance ! Well Cared Property In High Demand Area Close To Toronto Metropolitan University And University Of Toronto. close to Western Hospital, Ttc, Schools And Shops. All utilities and high speed wifi include in the rent, Students are welcome. (id:53661)
16 Robaldon Road
Toronto, Ontario
Welcome to 16 Robaldon Road, a luxurious, fully renovated Georgian home with 5,300 sq ft of living space. Nestled beside St. Georges Golf Club, this elegant 2-storey home blends timeless architecture with modern comfort. From the Parisian-inspired courtyard and landscaped lush private gardens to the sunlit Calacatta marble foyer with sweeping spiral staircase, every detail exudes elegance. The main floor features well-designed, spacious rooms with crown molding, new modern light fixtures, pot lights, hardwood floors. The chefs kitchen by Cameo has quartz countertops, premium built in appliances (Wolf, Miele..), built-in conveniences, and bright eat-in area with gorgeous garden views. The open dining and living room with a walnut fireplace, are perfect for family celebrations, entertaining and hosting guests. The cozy family room with walnut fireplace creates a warm atmosphere for the family to relax and connect. The main floor laundry adds convenience. The new smart home automation system controls lighting, climate, security, and entertainment for ultimate comfort and 24x7 security. Upstairs are four bright, spacious bedrooms. An attribute that sets this house apart is that each bedroom offers direct access to a private, fully updated bathroom. The ultra spacious primary suite has a cozy sitting area and spa-inspired 6-piece ensuite with rain and steam shower, soaker tub, large dual-sink vanity and custom walk-in closet. A second spacious bedroom, rivals the size of the primary bedroom in many homes and has a modern ensuite that includes a digital shower. The lower level includes a cozy rec room, gym, games room, guest suite, professional wine cellar, cedar closet, large storage area and workshop for the DIY enthusiast. Just steps to parks, biking/walking trails, top schools, transit and 10 min drive to airport. This luxurious home is designed for comfort and joyful livingperfect for everyday family life and entertaining alike. (id:53661)
309 - 1555 Finch Avenue E
Toronto, Ontario
Discover a rarely available treasure in one of Toronto's most distinguished addresses. Built by Tridel, the city's most respected developer, this elegant 1-bedroom plus den residence offers 875 sq. ft. of thoughtfully designed living space, ideal for those seeking to downsize without sacrificing quality or comfort or starting out with your first spacious home. Bathed in natural light, the inviting sunroom doubles as a cosy reading nook or flexible office, while the spacious principal rooms flow with an effortless sense of openness and warmth. Every detail reflects timeless craftsmanship and the enduring reputation of Skymark II, a community celebrated for its serene atmosphere and attentive environment for mature residents. Here, life feels both luxurious and reassuring. Residents enjoy a full suite of amenities including an indoor and outdoor pools, well-equipped gym, party and meeting rooms, and the peace of mind provided by 24-hour gatehouse security. Comprehensive maintenance fees cover all utilities, high-speed internet, cable, and even home phone service, simplifying life so you can focus on what matters most. Perfectly positioned near Highways 401 and 404, with North York General Hospital and vibrant shopping just across the street, this address blends urban convenience with the tranquillity of a well-established neighbourhood. Suite 309 at Skymark II is more than a home; its a lifestyle of elegance, ease, and lasting value. (id:53661)
Main - 137 Markham Street
Toronto, Ontario
Furnished two rooms on Main Floor. Well Cared Property In High Demand Area Close To Toronto Metropolitan University And University Of Toronto. close to Western Hospital, Ttc, Schools And Shops. Separate Entrance For All Floors. Move In Ready, Tenants will share the kitchen and washroom with one girl. students friendly. (id:53661)
8 Hartnell Square
Brampton, Ontario
Gorgeous 2-Storey Townhome in the Heart of Brampton Featuring 3 Spacious Bedrooms, 3 Bathrooms, and Hardwood Flooring Throughout. The Bright Living/Family Room With Fireplace Opens to a Large Dining Area and a Custom Chef's Kitchen With Stainless Steel Appliances and Granite Countertops, Leading to a Beautifully Landscaped Backyard. Upstairs, You Will Find 3 Spacious Bedrooms With 2 Full Bathrooms. The Large Primary Bedroom Features an Ensuite and Walk-in Closet, Plus Two Generous Bedrooms With Large Windows. The Finished Basement Offers an Open-Concept Layout With Endless Potential. Updates Include Kitchen, Bathroom, and AC (2018), Along With New Light Fixtures (2025). Maintenance Fees Cover Shingles, Windows, and Walkways. Residents Also Enjoy Access to a Resort-Style Outdoor Pool. Walking Distance to Bramalea City Centre, Grocery Stores, Restaurants, Schools, and Medical Services, and Just Minutes From Chinguacousy Park With Skating, Splash Pads, Trails, and Year-Round Recreation This Home Is Perfect for First-Time Buyers or Downsizers! (id:53661)
55 Manorwood Court
Caledon, Ontario
Welcome to 55 Manorwood Court! This beautifully upgraded, turn-key, 3-bedroom, 4-bathroom semi-detached home is tucked away on a quiet, family-friendly cul-de-sac on Boltons highly sought-after North Hill. From top to bottom, this home exudes modern elegance and thoughtful design, featuring a blend of hardwood & ceramic flooring, complemented by pot lights throughout to create a warm and inviting ambiance. The sleek, riser-less staircase sets the tone for the stylish interior, while the contemporary kitchen features granite countertops, stainless steel appliances, and two-tone cabinetry for a modern, sophisticated look. Enjoy year-round comfort in your legal four-season sunroom, which opens to a private backyard oasis. The outdoor space features a spacious deck and a Beachcomber 7-person hot tub with an easy-lift cover, nestled beneath a beautifully crafted wooden pergola perfect for entertaining or unwinding in complete privacy. This beautifully designed home offers 3 spacious bedrooms, including a primary bedroom complete with a private ensuite bath featuring an Ove smart toilet and a modern floating vanity with built-in LED lighting. The fully finished basement with separate entrance and 3-piece bath offers the potential for an in-law suite, studio, home office, or additional living and storage space to suit your needs. In todays world, security is paramount. This home offers peace of mind with a comprehensive security system and a built-in fire suppression sprinkler system, providing added safety for you and your family. With numerous upgrades throughout, this home combines style, functionality, and versatility in one exceptional package conveniently located close to schools, parks, and trails, offering the ideal lifestyle for comfort, convenience, and outdoor enjoyment. Don't miss this amazing opportunity move in and start enjoying the lifestyle you deserve! (id:53661)
8 - 2740 Slough Street
Mississauga, Ontario
End unit for Lease Located in the Mississauga's well-established industrial node. Dual Entrances Allowing For Quick In/Out Access. The property offers quick access to major highways, Pearson International Airport, and a wide range of commercial services and amenities.Clean uses only. Excellent parking. (id:53661)
2423 - 498 Caldari Road
Vaughan, Ontario
Brand-new luxury Condo "The Abeja District" This 2-bedroom, 2-bath Corner Suite With Bright Modern Kitchen Showcases Built-in Stainless Steel Appliances, Primary Retreat Offers A 3-Piece Ensuite And Comes with parking, Enjoy The Building Amenities Such As A Dog Wash Station, Lobby, Theatre Room, Gym, Yoga Room & BBQ Terrace. This Condo Unit Is Located Just Mins Away From Vaughan Mills, High End Restaurants, Wonderland, Schools, Transit, Highway 400 & 407. (id:53661)
374 Boyer Street
Whitchurch-Stouffville, Ontario
Welcome to this charming 4-level backsplit located in a quiet, highly sought-after neighbourhood. Offering 3 bedrooms and 2 bathrooms, this beautifully maintained brick home is perfect for families seeking space, comfort, and convenience. Step inside to find hardwood flooring throughout the main living areas and bedrooms, creating a warm and timeless feel. With an eat-in kitchen and spacious dining and living rooms ideal for entertaining. On the lower level, a large den features its own walkout to the yard, adding flexibility for gatherings or relaxation. The basement includes an additional space, perfect for a home office, gym, or media space. Outside, enjoy a stunning, mature garden setting and a large backyard ideal for kids, pets, or summer entertaining. With ample parking, a newer roof (2020), and a solid brick build, this home offers peace of mind and lasting quality. Conveniently located close to schools, parks, shops, and all amenities, it combines family-friendly living with everyday convenience. Don't miss the opportunity to make this well-loved home yours. Book a showing today! (id:53661)
109 Anchusa Drive
Richmond Hill, Ontario
Welcome to 109 Anchusa Ave, a modern Aspen Ridge freehold townhome in the prestigious Kettle Lakes Club. Perfectly positioned on the highest peak of the community, this home backs onto a protected nature reserve with unbelievable ravine views that look like a painting through the windows, endless greenery with no neighbours behind .Over $150K in upgrades elevate this home, including 9 ft ceilings, engineered hardwood, wainscoting, designer lighting, accent walls, updated paint, and refreshed bathroom cabinets & mirrors. The chefs kitchen features quartz counters, centre island, a breakfast bar, a unique backsplash & premium stainless steel appliances. A custom stone wall creates a dramatic focal point. Upstairs, the private primary retreat includes an upgraded 4-pc ensuite with quartz vanity and walk-in shower.The finished basement (2023) extends your living space with a recreation room, dry bar, laminate floors, and a stylish 3-pc bath. Outside, enjoy an oversized professional deck (2022) with room for dining or lounge seating, plus built-in planters for a home garden, all overlooking peaceful ravine trails.This hidden gem is part of a unique community of modern lakeside townhomes, steps to Bond Lake & Lake Wilcox with trails, boating, water sports & parks. Top schools nearby: Bond Lake PS, Richmond Green SS, Holy Trinity SS. Buyers or sellers market, the Kettle Lakes Club has consistently proven its long-term value. Where upscale design meets serene surroundings, this elevated ravine masterpiece is truly one-of-a-kind in Richmond Hill. (id:53661)
Bsmt - 27 Watersplace Avenue
Ajax, Ontario
Bright and well-maintained legal walk-out basement apartment featuring a spacious 1 bedroom, full kitchen, and 3-piece washroom. Enjoy the convenience of private in-suite laundry (no sharing) and a separate walk-out entrance for added privacy. This unit offers access to a large backyard, 1 parking space, and is located in a safe, family-friendly neighborhood. Steps to transit, shopping, restaurants, and amenities. Close to public and French immersion schools. Perfect for a single professional or couple seeking comfort and convenience. (id:53661)
44 Song Meadoway
Toronto, Ontario
*** Its not just another Townhouse *** Its a semi-like end unit townhouse *** It's an owner-occupied townhouse featuring numerous thoughtful upgrades throughout the years which showcase the pride of ownership *** Its a sunlit townhouse with East Facing and West Exposure *** Its a townhouse with abundant benefits a great location has to offer: the renowed schools, the easy easy transportation, the proximity to necessities etc *** Its a townhouse within hardworking families who prioritize their children's well-beings *** Come and check it out, this might be just the right one as your next home *** (id:53661)
636 - 25 Bamburgh Circle
Toronto, Ontario
Bright and well-maintained south-facing 2-bedroom, 2-bath condo with unobstructed views, perfect for families. Spacious layout with plenty of natural light, convenient kitchen/dining area, large master bedroom, walk-in closet, and ensuite. Located in a highly sought-after neighbourhood with top rated schools including Dr. Norman Bethune High School. All utilities included! Amenities include 24-hr security/concierge, indoor/outdoor pools, gym, sauna, recreational and green spaces, EV charging and spacious visitor parking. Steps to TTC, library, parks, supermarkets such as T&T and Foody Mart, restaurants, and minutes to Hwy 404/401. (id:53661)
#21 - 90 Crockamhill Drive
Toronto, Ontario
Meticulously maintained 3-bedroom condo townhome in the heart of Agincourt! Featuring soaring 13-ft ceilings in the living room with a walkout to a landscaped garden backyard, plus a family-sized eat-in kitchen with ample storage. The upper level offers 3 bedrooms with hardwood floors, while the lower level adds 2 office/bedroom with income potential. Steps to parks, schools, shops, TTC, and minutes to Highway 401 a perfect blend of comfort and convenience! **Maintenance Fee Includes: Water, Cable, Basic Internet and cable package, Snow Removal, Grass Cutting & Common Area Maintenance.** (id:53661)
100 Wickson Trail
Toronto, Ontario
A well-maintained Detached 3-bedroom home, located at one of Scarborough's most well-connected communities. Just minutes away from Highway 401, public transit (TTC), schools, parks, and community centres, A short drive to Scarborough Town Centre, Malvern Town Centre, the Toronto Zoo, Centennial College, the University of Toronto Scarborough campus, and various places of worship. An excellent property for both investment and comfortable living. (id:53661)
Bsmt - 16 Horseshoe Drive
Whitby, Ontario
Available October 1st, 2025, this bright one-bedroom walk-out basement apartment near Thickson Road and Dundas Street in Whitby offers comfort and convenience. The unit features a walk-out to a patio, a cozy recreation room, and a 3-piece en-suite bathroom, along with one parking space and access to on-site coin laundry. Ideal for single occupancy or a couple, this apartment is close to transit, shopping and local amenities. First and last month's rent, credit check and reference are. required. (id:53661)
522 - 27 Rean Drive
Toronto, Ontario
Sun-Filled, Spacious, Corner Unit in Merci Condos Stylishly Designed by Daniels Corp With All Your Needs in Mind! Winning Layout with Elegant Hardwood Thru-Out, Open Concept Modern Kitchen w/ S/S Appliances & Granite Counters Combined w/ Living & Dining, All Adjacent to Large Balcony (97sqf) and Picture Windows, Showering the Unit with An Abundance of Natural Light. Enjoy Panoramic Views via Wrap Around Windows in Large Primary, Complete with Walk-IN Closet & Full Ensuite 4pc Bath. Convert Den into Additional Bedrm w/ Ease, as it is W/ its Own Light Source and Quite Deep! This Prime Location is Steps from Bayview & Bessarion Subway Stns, HWY, All Shops & Amenities the Highly Sought After & Delectably Chic Bayview Village Shopping Centre Has to Offer, and Much More! Monthly Maintenance Conveniently Includes; Heat, Water, A/C, Along with Common Elements, Insurance, Secured Elevators, Concierge Services, Full Access to Luxurious Rooftop Terrace, Excercise & Party Rm, Theatre, Exclusive Locker, Underground & Visitor Parking. Incredible Value and Location, Do not Miss this Excellent Opportunity! (id:53661)
108 Bowhill Crescent
Toronto, Ontario
Looking to own a home in North York for (almost) free? This well-maintained 3073.2 square feet in total 5-level backsplit semi-detached house offers 3 separate units with private entrances, live in one and rent out the other two to generate cash flow that can help cover your mortgage. Or rent out all 3 units for $6000+ income a month. Unit 1: 3 bed+1bath+1 kitchen+1 laundry. Unit 2: 1 bed+1bath+1 kitchen+1 laundry. Unit 3: 1 bed+1bath+1 kitchen.Overall, it includes 4 bedrooms plus an additional bedroom in the basement. The home is equipped with central air conditioning and central vacuum. Enjoy the convenience of being within walking distance to schools, parks, shops, and transit. The family room has a walkout to the patio. The property boasts interlocking stones from the front to the rear of the house, newly paved asphalt driveway (2023), a newer roof, furnace, hot water tank, AC, and a brand new stove. The interior has been freshly painted, with updated door handles, smooth ceilings throughout, 18 pot lights, and approximately 20 new LED lights installed.Option to assume existing tenants or take possession vacant. (id:53661)
704 Petanque Crescent
Ottawa, Ontario
3 bedrooms, 2.5 bathrooms including a private ensuite in the primary bedroom open-concept main floor with living, dining, and kitchen areasModern kitchen with granite island and ample cabinet space perfect for entertainingHardwood, ceramic, and wall-to-wall carpet flooring throughoutLarge finished basement, ideal as a recreation room or potential 4th bedroomPrivate garage plus additional driveway parking Location Highlights:Situated in an up-and-coming, family-oriented neighborhood. Close to schools, parks, shopping, and local amenitiesShort drive to Ottawa for work, leisure, and entertainment (id:53661)
70 Elm Ridge Drive
Kitchener, Ontario
3-Bedroom Detached Home In A Desirable Neighborhood. Hardwood Flooring And Pot Lights Throughout. Open Concept Kitchen With Breakfast Island, Dining Area & Stainless Steel Appliances. Bright And Spacious Living Room With Large Window. Family Room With 3-Piece Bath Walk-Out To Backyard Potential For Nanny Suite. Good Sized Lot Features Nice Garden With Gazebo And Shed. Driveway Can Accommodate Parking For 5 Cars. (id:53661)
4 Blackburn Court
Haldimand, Ontario
Welcome to this custom-built detached home tucked away on a desirable court in a family-friendly neighbourhood. You'll love the peaceful setting backing onto a pond with no rear neighbours the perfect backdrop for morning coffee or evenings on the patio. Inside, the main floor offers a bright eat-in kitchen and a spacious family room where everyone can gather. Upstairs youll find three comfortable bedrooms, including a primary with its own ensuite and vaulted ceiling, plus a bonus family room that easily doubles as a fourth bedroom or cozy retreat. The basement has a finished bedroom/office and includes space to finish for extra living or play areas. Outside, the large concrete driveway, manicured landscaping, and charming curb appeal show the care this home has been given. This well-kept home blends comfort, space, and community a wonderful place to put down roots. (id:53661)
1049 Johnston Road
Frontenac, Ontario
This waterfront property defines peace and tranquility! Offering a 4 season cottage or full-time residence on a municipal road. Surrounded by nature w 4 bedrooms & 2 full baths. The property features 150 feet of beautiful level shoreline on Big Clear Lake! Enter the home to find a large foyer with a propane fireplace. The main floor features an updated kitchen, spacious living room with lake views, full bath& bright dining room with sliding doors to the large deck that wraps around 3 sides of the home. Upstairs features 4 bedrooms with a huge primary & large full bath. A detached garage & storage shed complete this beautiful property! Enjoy swimming, boating & fishing all from your front yard (id:53661)
2 Elm Place
Centre Wellington, Ontario
Welcome to 2 Elm Place in Phase 2 of Maple Leaf Acres - an exceptional lot location in the park, it sits peacefully in the northeast corner with no through traffic and no neighbours across. Watch beautiful sunrises through the large kitchen window or from the expansive deck, which features built in seating and a covered roof offering shade and shelter, and can easily be closed in to expand your living space. The primary bedroom has a queen size bed and large closets and the second bedroom features bunk beds, perfect for your children or guests. The lot is well manicured, and includes a large shed in excellent condition. Maple Leaf Acres is a well sought after park with a private boat launch and dock, an indoor pool and hot tub, an outdoor pool, recreation hall, playground, restaurant and other amenities. The park is extremely well managed with lots of organized activities. The season runs from May 1st to October 31st with winter use permitted on weekends and holidays. Belwood Lake is great for swimming, fishing, boating and water sports. Elora Cataract Trail adjacent to park. Easy drive from GTA. (id:53661)
Basement - 5457 Meadowcrest - Bsmt Avenue
Mississauga, Ontario
Sought after Location - Churchill Meadows - Brand new legal BSMT, spacious & modern 2 bdrm BSMT apt, available immd. Tenant would be responsible for 30% of utilities (Hydro, Heat & Water), as well as access to most amenities, close to school, park, library, place of worship, shopping, hospital, Hwy 403 & 407. (id:53661)
1412 - 4080 Living Arts Drive
Mississauga, Ontario
Welcome to Unit 1412 at 4080 Living Arts Drive - a beautiful 1-bedroom + den suite offering approximately 675 sq. ft. of functional living space and clear, unobstructed views from the14th floor. The open-concept layout features a combined living and dining area with floor-to-ceiling windows and walk-out to a private balcony, perfect for enjoying sunsets. The modern kitchen is equipped with full-size appliances and ample cabinetry. The spacious primary bedroom offers a large closet and lots of natural light, while the large den is ideal for a home office, guest room, or additional storage. Located in Mississauga's vibrant City Centre, you're steps from Square One Shopping Centre, Sheridan College, Celebration Square, Living Arts Centre, public transit, restaurants, and more. Quick access to Hwy 403, 401, and GO Transit makes commuting easy. Building amenities include: 24-hour concierge, fitness center, party room, media room, games room, indoor pool, hot tub, sauna, outdoor BBQs, visitor parking and more. Extras: Includes 1 parking space & locker. Don't miss out on the opportunity to live a unit in this beautiful and well managed building. (id:53661)
17b - 1084 Queen Street W
Mississauga, Ontario
Welcome to this upscale 3-bedroom end-unit townhome nestled in the prestigious Lorne Park community. Boasting approximately 1, 883 sq. ft. as per MPAC of bright and spacious living, this home features an open-concept layout with an updated kitchen complete with quartz countertops and stainless steel appliances. The excellent-sized primary bedroom offers a walk-in closet and ensuite bathroom. A 3rd-floor loft bedroom with vaulted ceilings, walk-in closet, and ensuite is perfect as a guest or in-law suite. The finished lower level includes a family room with wet bar, fireplace, and ample storage. Enjoy walking distance to the lake, waterfront trails, shops, parks, and the highly sought-after Lorne Park School District, with top-rated schools and private options like Mentor College nearby. Minutes to the GO Train, restaurants, and all amenities. (id:53661)
5273 Banting Court
Burlington, Ontario
Welcome to this beautifully upgraded, modern Condo Townhome where lakeside serenity meets everyday convenience! Nestled in a quiet and sought-after Burlington community, this home is just steps from the scenic trails of Lake Ontario and right next door to the newly built Skyway Community Centre, the largest in Burlington. Inside, you'll appreciate the open-concept layout, with a sun-drenched living and dining area that flows seamlessly into a contemporary kitchen boasting ample storage. From here, step out to your own private backyard patio an absolute flower lovers paradise, ideal for sipping morning coffee or hosting summer BBQs. Upstairs, generous bedrooms offer comfort and space for everyone, while the versatile basement is perfect for a cozy rec room, home office, or gym. With shopping, schools, transit, and easy highway access just minutes away, this home provides the perfect combination of location, lifestyle, and value. Dont miss the chance to own a Townhome by the lake in one of Burlington's most desirable neighborhoods. Book your private showing today! (id:53661)
25 Waterville Way
Caledon, Ontario
Welcome To 25 Waterville Way A Stunning 2,034 Sq. Ft. Stone And Brick Semi-Detached With 4 Bedrooms In The Heart Of Southfields Village!Shows Like A Model Home! Featuring A Double Door Entry And Extended Driveway, This Beautiful, Spacious Open-Concept Home Offers 9-Ft Smooth Ceilings, Top-of-The-Line Finishes, Hardwood Floors On The Main Level, And An Oak Staircase With Designer Pickets. The Chef's Delight Kitchen Boasts Quartz Countertops, Backsplash, Pot Lights, And S/Appliances, With A Walk-Out To An Entertainer's Delight Backyard. The Spacious Primary Bedroom Includes A 5-Piece Ensuite And Walk-In Closet. Three Additional Well-Sized Bedrooms Complete The Upper Level. The Professionally Finished Basement Offers 1 Bedroom, A Kitchen, And A Full Bathroom - A Fantastic Space For Extended Family Or Guests. Conveniently Located Near Schools, Shopping, Parks, And Hwy 410, This Home Delivers Comfort, Functionality, And High-End Finishes In One of Caledon's Most Vibrant Neighborhoods. Don't Miss Your Chance To Make It Yours! (id:53661)
14 Berton Boulevard
Halton Hills, Ontario
A fabulous mint condition four bedroom home and finished basement too! Affordable and spotless, a great family home just move in. 2,700 sqft plus a huge lower level rec room. A beautiful double door entryway and a bright and airy front foyer. It is a sought after open concept layout with a spacious kitchen/family room boasting a large eating area, a breakfast bar and gas fireplace. The main floor also features a formal living room and dining room with lots of room for your big dining table. Four good sized bedrooms on the second level with a large 5pc ensuite and walk-in closet in the primary bedroom. Also featuring two linen closets and a four piece bathroom as well on this level. The lower level is perfect for the extended family, a kids playground or teenager hang out. There is tons of room to run around plus lots of storage space. The laundry room is ideally located on the main floor with access to the garage as well. The backyard is fully fenced and there are lovely perennials to enjoy. Furnace 2018, air conditioner 2017, updated fibre glass cherry finish front doors, new fencing 2024, professionally freshly painted 2025. Prime location walking distance to the Park District with the farmer's market, cultural center/library and Fairgrounds plus perfect for the commuter just minutes to the 401. A great offering at a good price. It's a lovely family home that has been lovingly maintained! (id:53661)
10 Linderwood Drive
Brampton, Ontario
*** EAST FACING LUXURY HOME *** DOUBLE CAR GARAGE !!! NO SIDEWALK (6 Car Parkings) !!! FULLY RENOVATED TOP TO BOTTOM $$$ 200,000 spent in UPGRADES !!! Everything is EXPANSIVE & BRAND NEW !!! High End Finishes includes Brand NEW Hardwood Floors & Baseboards, Porcelain Tiles, Smooth Ceilings, Pot Lights. Custom Kitchen with Quartz Countertops & Matching Quartz Backsplash, S/S Appliances. Separate Living Room for guests & Spacious Family Room for personal use. Brand New OAK Stairs leading to 2nd floor with Huge Open Concept LOFT. Oversized Master Bedroom features Ensuite Washroom with Custom Standing Shower/ Glass Enclosure/ Big Walk-in Closet plus 3 more good sized Bedrooms. Renovated 2nd FULL Washroom & Convenient Laundry on 2nd floor. BASEMENT APARTMENT FULLY RENOVATED with Smooth Ceilings, POT Lights, Upgraded Floors & Baseboards, Brand New Kitchen & All New S/S Appliances. Side Entrance & Separate Laundry (rental income $1700 per month) (id:53661)
Bsmt - 14 Bersan Terrace
Brampton, Ontario
Welcome to the large beautiful 2 Bedrooms basement in the highly sought after Bram East Community. Very clean, well maintained, separate side entrance with a covered concrete stairs, separate laundary in the unit, big storage area. Walkable distance to the Transit, Shoppers Drugmart, Chalo Freshco, few minutes drive to Brampton's largest Recreation Centre Gore Meadows. (id:53661)
170 Clarence Street
Brampton, Ontario
Welcome to this spacious and versatile home, designed to meet the needs of growing families or savvy investors. Featuring 2 kitchens (one on the main level and one on the lower level), 3+1 bedrooms, 3 bathrooms (full bathrooms on the upper floor and lower-level + a 2-piece bathroom on the main level). This property offers comfort and flexibility for a variety of lifestyles. The separate entrance provides excellent potential for multi-generational living or an in-law suite. With bright living spaces, functional layouts, and plenty of room to entertain, this home is both practical and inviting. Move-in ready. (id:53661)
2801 - 225 Webb Drive
Mississauga, Ontario
Beautiful One Bed plus Den in Solstice Building, Functional Layout With 9Ft.Ceiling & Floor To Ceiling Windows. Located In The Heart Of Mississauga. Open Concept Living & Dining Room With W/O To Balcony With Beautiful South West View And Mississauga Celebration Square. Walking Distance To Square One Shopping Centre. Modern Kitchen W/ Stainless Steel Appliances And Granite Counter Tops Including Breakfast Bar. Built in Desk in Den Area. Will not Disappoint! (id:53661)
6 Pickett Crescent
Barrie, Ontario
Spacious & Bright Family Home! This Well-Sized Home Is Perfect For Families, Featuring 3 Generous Bedrooms, 2 Full Bathrooms,And A Convenient Powder Room On The Main Floor. Large Windows Throughout Fill The Space With Natural Light All Day Long. The Second Floor Boasts A Versatile Family Room Ideal ForRelaxing Or Entertaining. Step Out From The Kitchen To A Beautifully Landscaped Backyard Oasis That Backs Onto Scenic Parkland And Trails A Peaceful Retreat Where You Can Unwind And Enjoy The Sights And Sounds Of Nature. Conveniently Located Close To The Go Station, Shopping, Parks, And More! (id:53661)
23 Pops Lane
Wasaga Beach, Ontario
Charming 3-Bedroom Home Steps from Wasaga Beach! Discover a one-of-a-kind retreat just a short stroll from the sandy shores of Wasaga Beach. Nestled among mature trees, this 3-bedroom, 2-bath home is bursting with character and warmth, offering a perfect blend of comfort, charm, and modern updates.Whether you're seeking a year-round residence, a cozy family getaway, or a potential investment, this unique property delivers. The interior was painted in 2024, and the upgraded bunkie complete with new cedar planks, insulation, roof, and siding is ideal for guests or extra space. Recent upgrades include: Exterior and interior paint (2024) Updated bunkie (2024) New A/C (2023) Sliding doors (2023) Hardscaping refresh (2024) Modern light fixtures (2022) Luxury vinyl plank flooring (2022) Water filtration system (2022) Updated shower head, bathroom & kitchen faucets (2022) New stove (2025) Exterior Painted (2025)With its serene setting and thoughtful improvements, this home is ready to enjoy today with room to personalize .tomorrow. Embrace beachside living with unmatched charm and character! (id:53661)
370 Homewood Avenue
Orillia, Ontario
Beautiful, low-maintenance, turn-key 3-bedroom, 2-bath detached 1.5-storey home, perfect for small families, downsizers, or first-time buyers. The main floor features a freshly painted interior, a primary bedroom suite, a gorgeous 3-piece bath with in-suite laundry and quartz countertops, a bright living room, a dining area, and a modern kitchen with stainless steel appliances. Upstairs offers two additional bedrooms, a 4-piece bath with a quartz countertop, and a convenient storage area. Outside, enjoy a fully fenced, professionally landscaped backyard with a patio and a double-wide concrete driveway. The natural gas furnace and A/C system are just four years old. Recent upgrades, totalling over $50,000, include new roof shingles and decking, siding, fencing, landscaping, two sheds, an updated electrical panel, hot water tank, microwave, shiplap accent wall, dining room window, blinds, vents, eavestroughs, and drain extensions. This home is in a quiet, safe, and friendly neighbourhood close to downtown, schools, the hospital, multiple lakes, Homewood Park, Highway 12, transit, and shopping. (id:53661)
105 Crompton Drive
Barrie, Ontario
Step into the large, welcoming foyer and discover a traditional yet open floor plan inside that is perfect for family living and entertaining guests. Enjoy an attractive formal living and dining room with gleaming hardwood floors. Spanning much of the back of this grand home is a spacious kitchen with dinette that can easily accommodate a large family table. Main floor plan also offers a cozy family room, complete with a gas fireplace, and a flex space nearby provides the ideal sunlit spot for a home office, reading nook or children's play area. Two patio doors open to a large 12' x 32' deck and a fully fenced backyard. Convenience is key with a main-floor laundry room that connects directly to the garage. Upstairs, the home offers four spacious bedrooms, including a large primary suite with dual closets and a private ensuite with jet tub and separate shower. An upgraded silent floor system throughout ensures peace and quiet. Next, if you are a family that enjoys hosting family gatherings and entertaining guests, then you will love the fully finished basement in this place! It is a showstopper with an expansive recreation room, full wet bar, pot lights and 3 pc bathroom. Enjoy a prime location just steps from walking trails, the Barrie Golf and Country Club, schools, parks, and sports fields. Shopping, dining, and Hwy 400 are just minutes away for easy access and commuting. A well maintained home in one of Barrie's most desirable neighbourhoods is well worth seeing! (id:53661)
48 Iroquois Crescent
Tiny, Ontario
Step into an unparalleled blend of elegance and natural beauty with this brand-new custom-built raised bungalow, designed to provide a sanctuary for nature enthusiasts and luxury seekers alike. Tucked away on a cedar-tree-lined property, this home offers a private haven just moments away from pristine beaches, vibrant marinas, and the breathtaking landscapes of Awenda Provincial Park.This three-bedroom open concept masterpiece boasts engineered hardwood flooring throughout and a dream kitchen thats an entertainers delight. Featuring stainless steel appliances, opulent gold hardware, a quartz countertop center island with an integrated sink, and an abundance of space. This kitchen sets the stage for culinary creativity and memorable gatherings. The great room dazzles with its intricate waffle ceilings and cozy electric fireplace, creating a sophisticated yet inviting atmosphere.The luxurious primary suite takes indulgence to the next level with multiple walk-in closets and an ensuite bathroom that rivals a five-star spa. Marble floors, a deep soaker tub, and a rainfall shower evoke pure serenity, offering you the ultimate in relaxation. *INCOME POTENTIAL* with full unfinished walk-up basement that has a separate entrance, cold cellar and rough-in for bathroom. Surrounded by the wonders of nature and just a stone's throw from your deeded beach access, this cedar-shrouded paradise is your ticket to a lifestyle that seamlessly balances tranquility and refined living. (id:53661)
127 Fallharvest Way
Whitchurch-Stouffville, Ontario
Priced to Sell !! Welcome to 127 Fallharvest Way. This newly built detached home features 4 bedrooms and 4 bathrooms with a bright, functional layout designed for modern family living. Located in an executive neighbourhood, this home offers easy access to the GO Station, bus services, Hwy 404 & 407, ensuring convenient commuting. Families will enjoy being within walking distance to schools, parks, and trails, while shops, restaurants, and everyday amenities are only minutes away. The home boasts generous main living areas with excellent flow, ideal for both daily comfort and entertaining. With its blend of small-town charm and urban convenience, Stouffville is the perfect place to call home. (id:53661)
812 Foxcroft Boulevard
Newmarket, Ontario
Prestige Stonehaven provides Exquisite Renovations T/Out This Fabulous Executive Home!! Approx. 3600 Sq. Ft. Of Beautifully Finished Living Space! 9Ft Ceiling On Main Level! Stunning Reno'd Kitchen W/Island & Quartz Counters & High End Appl's; 4 Reno'd Bathrooms, Gorgeous Finished W/O Basement W/ Large Windows; Extra Large Back Yard Is Fenced W/Mature Trees. Vinyl Windows (id:53661)
280 Kennedy Street W
Aurora, Ontario
Welcome to this impeccably styled, fully renovated designer home offering over 3,000 sq ft of modern, functional living space across three levels. This recently renovated contemporary residence features luxurious custom finishes throughout, including new stairs with glass staircases. The fully renovated and redesigned chef's kitchen features a built-in coffee bar, quartz countertops, Bosch appliances, an integrated hood fan, and a separate LG fridge and freezer. The fully open-concept layout is complemented by a scullery kitchen on the main floor, ideal for both entertaining and everyday family use. Enjoy sun-filled rooms with new oversized windows, new designer maple hardwood flooring, pot lights throughout, and a cozy family room with a fireplace. On the second floor, enjoy the convenience of a full washer and dryer with a second set in the basement. Every detail has been thoughtfully curated, with furnishings selected specifically for the space. Furniture may be included with the sale. A true turnkey opportunity in a beautifully updated home, in one of the most desirable streets of Aurora. Located within top-rated private and public school service areas. Be sure to view the virtual tour and video walkthrough. (id:53661)
-Unit 118 - 8763 Bayview Avenue
Richmond Hill, Ontario
*VAPE SHOP FOR SALE* 5 years established steady customer base *Annual profit approx 100000*Low rent 1900 per month gross *Stable cash flow easy to operate *Price does not include inventory calculated separately*Newly developed website for future online sales expansion *Suitable for first time buyers or investors (id:53661)
1115 Shore Acres Drive
Innisfil, Ontario
Custom-Built Raised Bungalow Just Steps from Lake Simcoe! Welcome to this beautiful 2-bedroom, 2-bathroom home offering approximately 2,006 finished square feet in Innisfils highly sought-after lakeside community of Gilford. Built in 2021, this newer, hypoallergenic home offers modern comfort and peace of mind. The spacious eat-in kitchen boasts upgraded cabinetry, a center island with a breakfast barperfect for casual dining or entertaining. Enjoy the open-concept living and dining room filled with natural light from oversized windows and double garden doors that open to your private backyard oasis. The secluded primary suite features a full ensuite, while the second bedroom is generously sizedideal for guests or a home office. A stylish main bathroom and bright, ultra-convenient main floor laundry room complete the upper level. The mostly finished lower level adds incredible living space, including a large recreation/games room, a cozy family room that could easily serve as a third bedroom or home office, and ample storage space that can be customized to suit your needs. Outside, the partially fenced yard is an entertainers dream with a two-tiered deck with storage underneath, two gazebos, and two storage sheds. Additional highlights include: Parking for up to 8 cars. Tumbled stone walkway & built-in gardens. Multiple outdoor sitting areas. Just steps to beach, marina, parks, and golfing. Minutes to Tanger Outlet Mall, Hwy 400, and only 35 minutes to the GTA. This is your chance to enjoy year-round lakeside living just move in and start making memories! (id:53661)
326 Chartland Boulevard S
Toronto, Ontario
Spacious And Well-Maintained Basement Available For Lease, Featuring 2 Generously Sized Bedrooms In A Highly Sought-After Neighborhood. Conveniently Located Close To TTC Stops, Schools, Parks, Community Centres, Major Grocery Stores, Restaurants, And Just Minutes From STC. Private Laundry Included. 1 Driveway Parking Space Included In Rent. Tenant Responsible For 30% Of All Utilities (Hydro, Gas, And Water) An Excellent Opportunity To Live In A Family-Friendly Area With Easy Access To Amenities, Dining, And Shopping. (id:53661)

