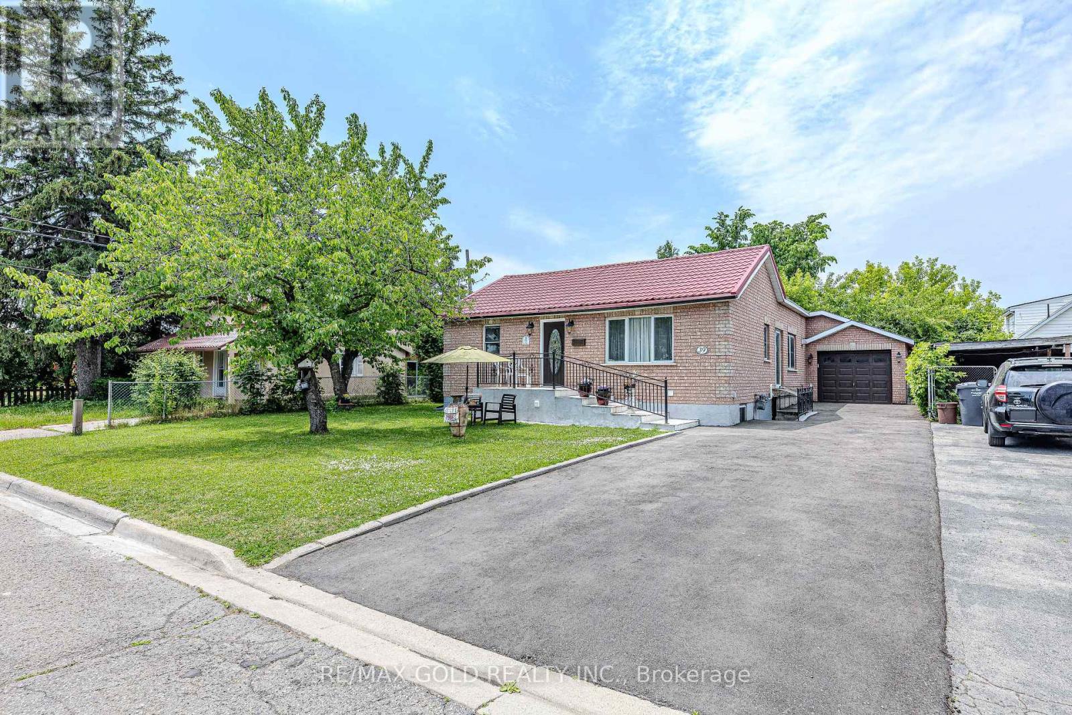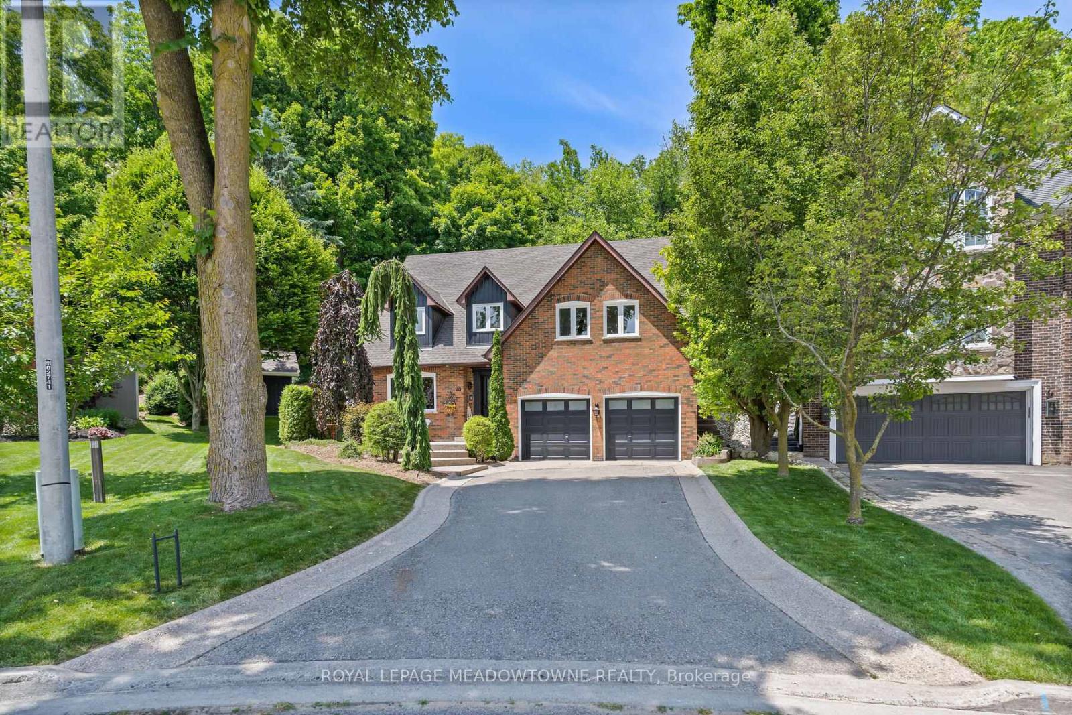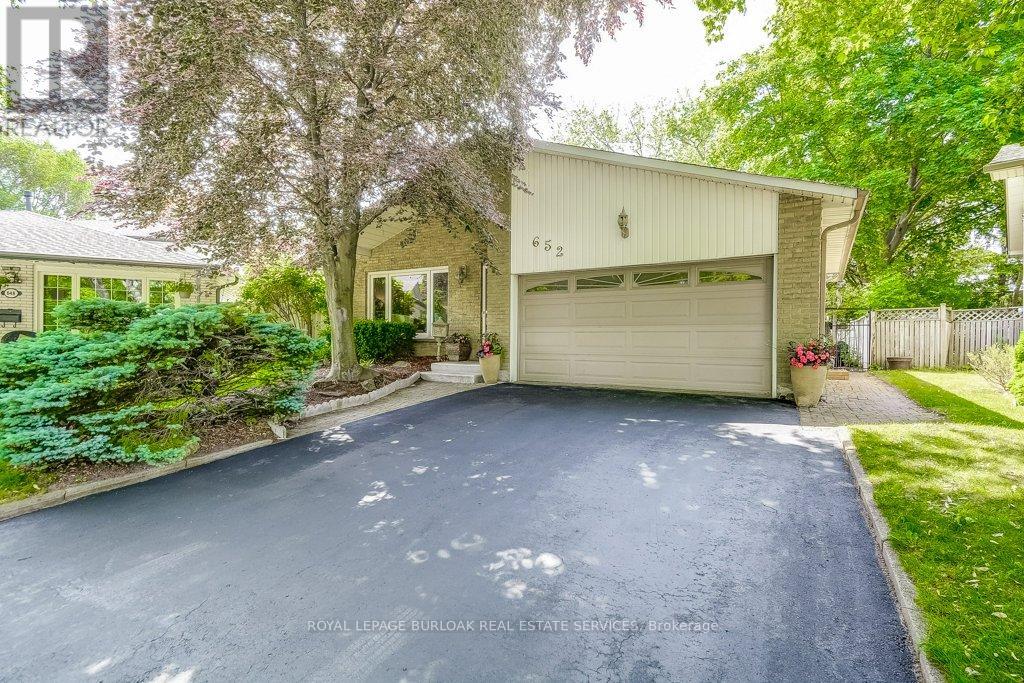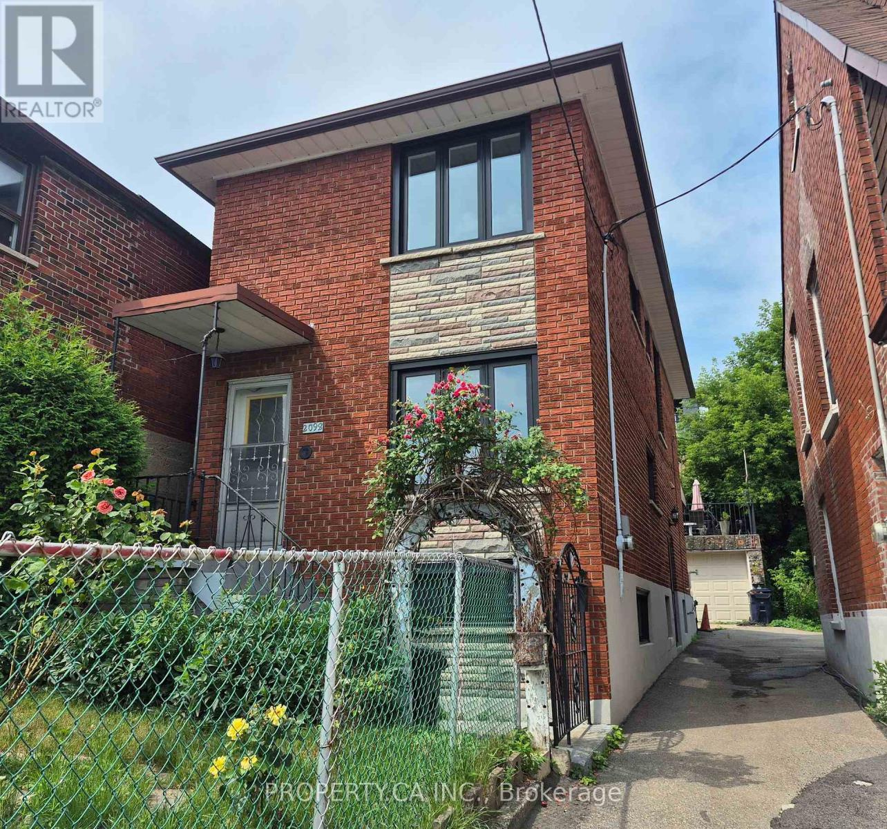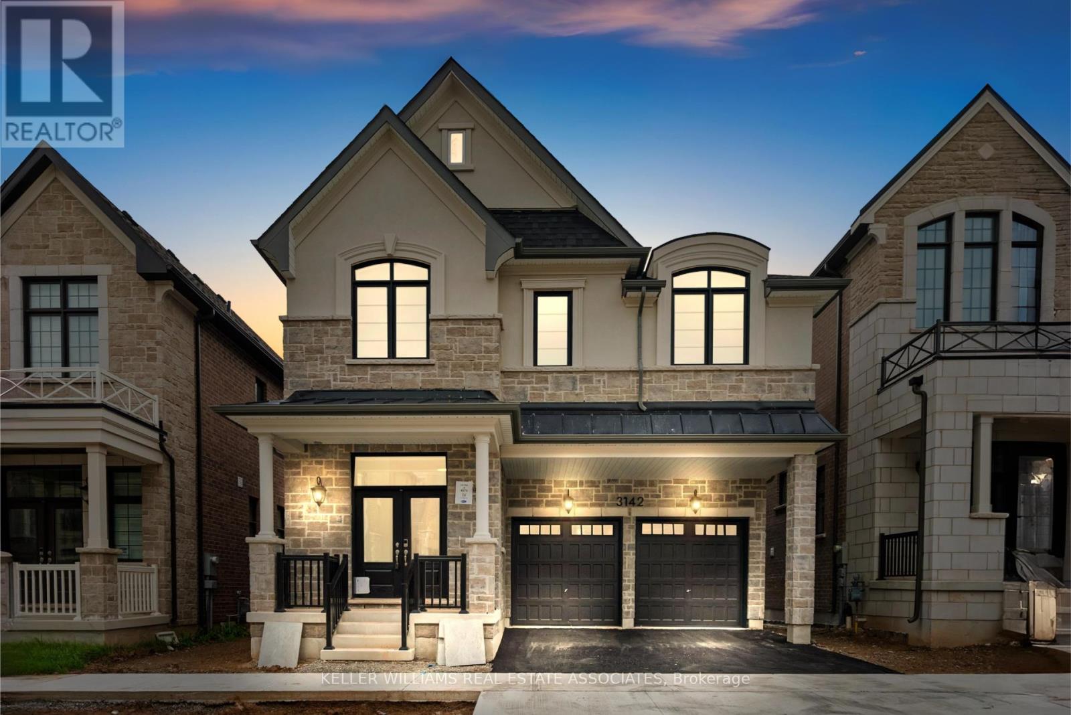39 Harrow Street
Mississauga, Ontario
Charming 3-bedroom detached bungalow with a finished 2-bedroom basement in a desirable Mississauga neighbourhood! This well-maintained home offers a spacious, modern eat-in kitchen with marble countertops and flooring, a cozy breakfast area with a fireplace, and a walkout to a beautiful backyard perfect for BBQs and relaxation. Enjoy convenient access to the garage directly from the kitchen. All main floor rooms are generously sized, providing a luxurious feel, and the living room features elegant pot lights. The fully finished basement includes a second kitchen, two bedrooms, and a spa-like bathroom with a Jacuzzi tub, ideal for in-law living or rental income. This beautiful home features two fireplaces, a central vacuum system, a durable metal roof at the front, offering long-lasting protection and a modern look. Conveniently located close to all amenities, Malton GO Station, and Pearson Airport (id:53661)
20 Cindebarke Terrace
Halton Hills, Ontario
Fabulous on a sought-after cul-de-sac in the heart of Georgetown, walking distance to its Downtown Park District, the Hungry Hollow trail system and The Club at North Halton. Tons of curb appeal in a picture perfect setting! Everything's been done ... stunning kitchen, beautiful bathrooms, bamboo flooring plus a one-of-a-kind floor plan. The living room/main floor office has built-in cabinets, pot lights, bamboo flooring and a pretty barn door. The gourmet kitchen has an incredible quartz island/breakfast bar plus quality stainless steel appliances and views of the spectacular yard. Entertain in the formal dining room with your large family table and garden views. Enjoy the gas fireplace in the family room with bamboo floors and those awesome views once again. Four good-size bedrooms all with character ceilings and nooks plus ample closet space. The primary is massive and boasts a huge walk-in closet and a new modern exquisite ensuite with heated floors. The lower level is open and features a lovely rec room with built-in cabinetry, electric fireplace, a mud room with garage access, storage space plus a workshop or fifth bedroom. The showstopper is the yard with a newer deck (2024), a great shed with lots of shelving, a sweet playhouse/potting shed, perennial gardens and the most lovely views. Almost 1/2 an acre (.47) in town! You're going to be impressed. Includes collective ownership with other enclave owners of a 9.2-acre lot. (id:53661)
652 Auburn Crescent
Burlington, Ontario
Located on a quiet crescent and set on a large, private lot, this is the perfect family home. Offering 1,964sq ft, the layout features 3 bedrooms, a separate living and dining room, and a spacious family room with a gas fireplace and walkout to a stone patio. Enjoy summer days in the fully fenced inground pool, while the generous green space provides plenty of room for kids to play. A convenient main-floor office over looks the backyard ideal for remote work or homework time. The home also includes a double car garage and numerous updates: roof, eavestroughs, soffits, electrical, waterproofing, sump pump, and newly relaid patio. Fantastic location close to schools, shopping, and easy highway access. (id:53661)
2098 Dufferin Street
Toronto, Ontario
Welcome to 2098 Dufferin Street! This beautifully maintained two-storey detached home offers timeless charm and awaits your personal touch. The sun-drenched main floor boasts a spacious living room, a separate dining room, and an eat-in kitchen with a walk-out to an elevated terrace a perfect spot for morning coffee and soaking up the city vibe. Hardwood floors flow throughout LR, DR & upper level. Complemented by three well-appointed bedrooms and a recently renovated four-piece bathroom. A convenient two-pice powder rm' is located on the lower level. The finished basement features a large, inviting recreation room with a sep entrance, ideal for entertaining. Recent updates include a new roof and aluminum in 2020, and new windows in 2021. Enjoy the fully fenced front yard. Located in the heart of the city & conveniently close to Dufferin and Eglinton, the future Eglinton LRT, restaurants, shops, major hwys, and public trans. 2098 Dufferin is ready for you to make it your own. Retaining Wall Repair & Backyard Steps Replaced In June 2025. (id:53661)
1 - 96 Indian Road Crescent
Toronto, Ontario
Spacious 1BR Apartment With Over 800 SQF of Renovated Living Space. Super Bright. Above Grade Windows Throughout. Large Eat in Kitchen plus Super Large Open Concept Dining/ Living Area. Main Living Area Is Big Enough to Partition into Den or Extra Sleeping Area. Amazing Neighbourhood With Tree Lined Streets and Seasonal Farmers Market Just Up The Road. Transit Friendly With 5 Minute Walk to Keele Station and 12 minute Walk to Bloor UP Express. Walking Distance to Junction Neighbourhood With Amenities and Super Cool Shops & Restaurants. Enjoy the Peace of Community Neighbourhood While Short Walk to Junction, Roncesvalles Dupont/Wallace and Bloor West village And High Park. (id:53661)
3142 Duggan Trail
Oakville, Ontario
Welcome To 3142 Duggan Trail, A Stunning Executive Residence Nestled In Oakvilles Prestigious Upper Joshua Creek Community. Offering 3,127 Sq.Ft. Of Luxurious Living Space, This Mattamy-Built Masterpiece Boasts 4 Bedrooms, 3.5 Bathrooms, A Double Car Garage, And Driveway Parking For 2 Additional Vehicles. From The Moment You Step Inside, Youre Greeted By Sophisticated Finishes Including A Custom Oak Staircase, Wide Plank Oak Engineered Hardwood Flooring Throughout (Excluding Tiled Areas), And Soaring 10-Foot Ceilings On The Main Level. The Open-Concept Layout Is Designed For Both Elegant Entertaining And Everyday Comfort, Featuring A Spacious Dining Area, A Grand Living Room With A Gas Fireplace And 19-Foot Ceilings That Open To A Loft Above, And A Chef-Inspired Eat-In Kitchen With Upgraded Cabinetry, A Large Centre Island, And Walkout To The Backyard. A Convenient Mudroom And 2-Piece Bath Complete The Main Floor. Upstairs, The Primary Suite Offers A Peaceful Escape With A 5-Piece Ensuite And Walk-In Closet, While Three Additional Bedrooms Include One With Its Own 3-Piece EnsuitePerfect For Guests. A Large Loft Area Overlooking The Living Room Provides Flexible Space For A Home Office Or Lounge, And The Second-Floor Laundry Room And 5-Piece Main Bath Add To The Homes Functionality. The Unfinished Basement Offers A Blank Canvas With A 3-Piece Rough-In, Ready For Your Vision. Backing Onto A Ravine, This Home Combines Natural Privacy With Urban Convenience, Close To Top-Rated Schools, Parks, Restaurants, And Major Highways, Offering Easy Access To Downtown Toronto And Pearson International Airport. Dont Miss This Incredible Opportunity To Call This Exceptional Property Home. (id:53661)
709 - 2560 Eglinton Avenue W
Mississauga, Ontario
One Bedroom, Erin Mills Pkwy And Eglinton Ave West, 1 Parking, 1 Locker, Large Open Balcony Facing West, Ensuite Laundry, Kitchen Centre Island, Across From Erin Mills Town Centre Shopping Mall/Credit Valley Hospital/Hwy-403, A Lot Of Natural Light, Near Shopping Mall/Hospital/Schools/Park/Community Centre/Public Transportation. No Smoking/Pets, Newcomers are welcome. Short Term (Min 6 Months) Is Also Considered for $2,400 Including Electricity. (id:53661)
1309 Sweetbirch Court
Mississauga, Ontario
Stunning, beautifully renovated, modern and contemporary detached home in the highly coveted Deer Run / Creditview area of Mississauga. 42' Wide Lot! Situated on a quiet & mature street, just a few minutes walk to the Go Station! Perfectly located, providing easy access to Hwy 403 and minutes away from Square One, fantastic amenities and great schools. Spectacular design throughout - luxurious bathrooms and enormous, open concept modern kitchen. Main floor living space completely bathed in natural light! Top to down renovations spanning from 2019-2024, $$$ spent on upgrades - all new appliances, windows, furnace, A/C, paved exposed aggregate concrete driveway / walkway, new garage door, water heater, backyard patio, water softener, new storm door enclosure and Second Floor Laundry! Unfinished basement providing unlimited potential and possibilities with roughed-in 4th bath and potential for separate entrance and in-law suite. This One Has It All! (id:53661)
200 Ronson Drive
Toronto, Ontario
Vehicle Storage available ,per day, per week, per month ,basis ,secured fenced Lot .no trucks or heavy equipment .lot fully paved. .5 acres to 1 acre available. Asking price of $6000 is for half an acre per month. (id:53661)
14360 Sixth Line
Halton Hills, Ontario
This updated bungalow with plenty of country charm and modern convenience is tucked away in rural Halton Hills, close to the hamlet of Ballinafad. Nestled on a half-acre lot, backing onto picturesque farm fields and a seasonal creek, this home is just a 10-minute drive from Acton and Georgetown and 25 minutes from the 401. Step inside to a beautifully renovated foyer with custom cabinetry and a cozy electric fireplace - a welcoming first impression. The main level is elevated by custom crown moulding throughout and recessed lighting in the living areas. The custom kitchen features soft-close cabinetry, corian countertops, a spacious pantry, and the adjoining dining room walks out to the backyard deck. Relax in the inviting living room, where a wood stove creates a cozy atmosphere. Custom built-ins offer style and storage, while a large picture window frames views of the serene landscape outside. The newly finished basement expands the living space with a bright rec room with laminated vinyl tile, a sleek 3-piece bathroom and a home office/den. The private treed backyard boasts a large split-level deck, ideal for outdoor dining or stargazing under the country sky. Extra attention has been paid to the home's construction to ensure a warm and dry interior. The main level ceiling and the lower level have been double insulated, there is an extra sump pump, and the front downspout leads away to a French Drain in the North side yard for extra protection. The double-car garage has been converted into a workshop and gives access to a second workshop, complete with power and a wood stove. With multiple sheds and an insulated storage container, there's no shortage of space for all your tools and toys. Experience the best of rural living while staying connected to the convenience of nearby towns, trails, and community amenities. (id:53661)
229 Elmwood Crescent
Orangeville, Ontario
Welcome to this charming three-bedroom, three-bathroom home nestled in the highly desirable Credit Creek neighborhood of Orangeville. Located within walking distance of schools, parks, downtown Orangeville, the Tony Rose arenas, and community center. This home offers convenience at your doorstep. Just three minutes from Highway 10, its perfect for commuters. Situated on a quiet crescent backing onto Greenspace and walking paths, this property is a true gem for your family. The spacious bedrooms include a primary suite with a four-piece ensuite and a walk-in closet. The lower level features a finished rec room plus a fourth bedroom or office, whichever suits your needs. Enjoy the eat-in kitchen that opens to a large deck. You won't want to miss out on this North End treasure! (id:53661)
15 Johnson Crescent
Halton Hills, Ontario
Welcome to this stunning family home perfectly situated on a large corner lot overlooking greenspace, where timeless curb appeal and thoughtful updates come together to create the ultimate living experience. A double-wide private driveway and a two-car garage provide ample parking,while stamped concrete along the front enhances the property's striking first impression. Step inside through the impressive front foyer, where a soaring cathedral ceiling and a sweeping wrap-around centre staircase set an elegant and grand tone, while the home is capped with crown moulding throughout. The main floor offers a harmonious blend of functionality and sophistication, featuring a spacious, updated kitchen complete with granite countertops, stylish backsplash, built-in gas cooktop, oven and warming drawer, as well as a counter depth built in fridge, under-cabinet lighting, and generous cabinetry ideal for both everyday living and entertaining. Enjoy the flexibility of separate living, family, and dining rooms, offering distinct spaces for relaxing and hosting. A convenient man door from the garage leads directly into the laundry/mudroom, adding practicality to your day-to-day routine. Upstairs, you'll find four generously sized bedrooms and two bathrooms, including a luxurious primary suite. The expansive primary bedroom boasts a walk-in closet and a newly renovated ensuite bath designed to be your personal retreat.The finished basement provides a powder room and a spacious layout that currently provides tons of storage, that can be tailored to suit your lifestyle whether thats a home theatre, gym, playroom, or additional entertaining area. Outdoors, your private backyard escape awaits. Stamped concrete continues into the rear patio, offering a perfect setting for al fresco dining and lounging. A modern swim spa and hard top 12x 14 canopy patio furniture, surrounded by ample yard space and mature landscaping for added privacy and relaxation. (id:53661)

