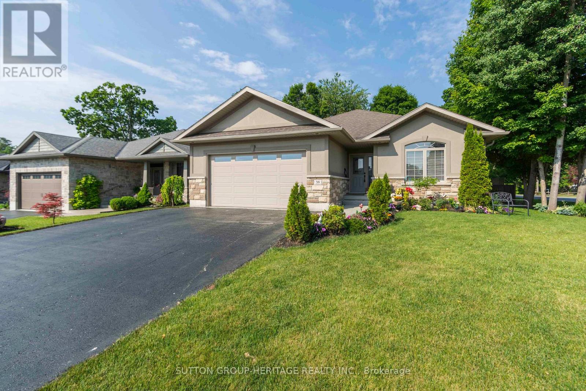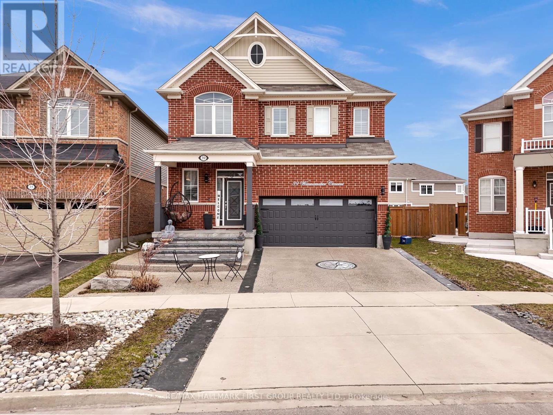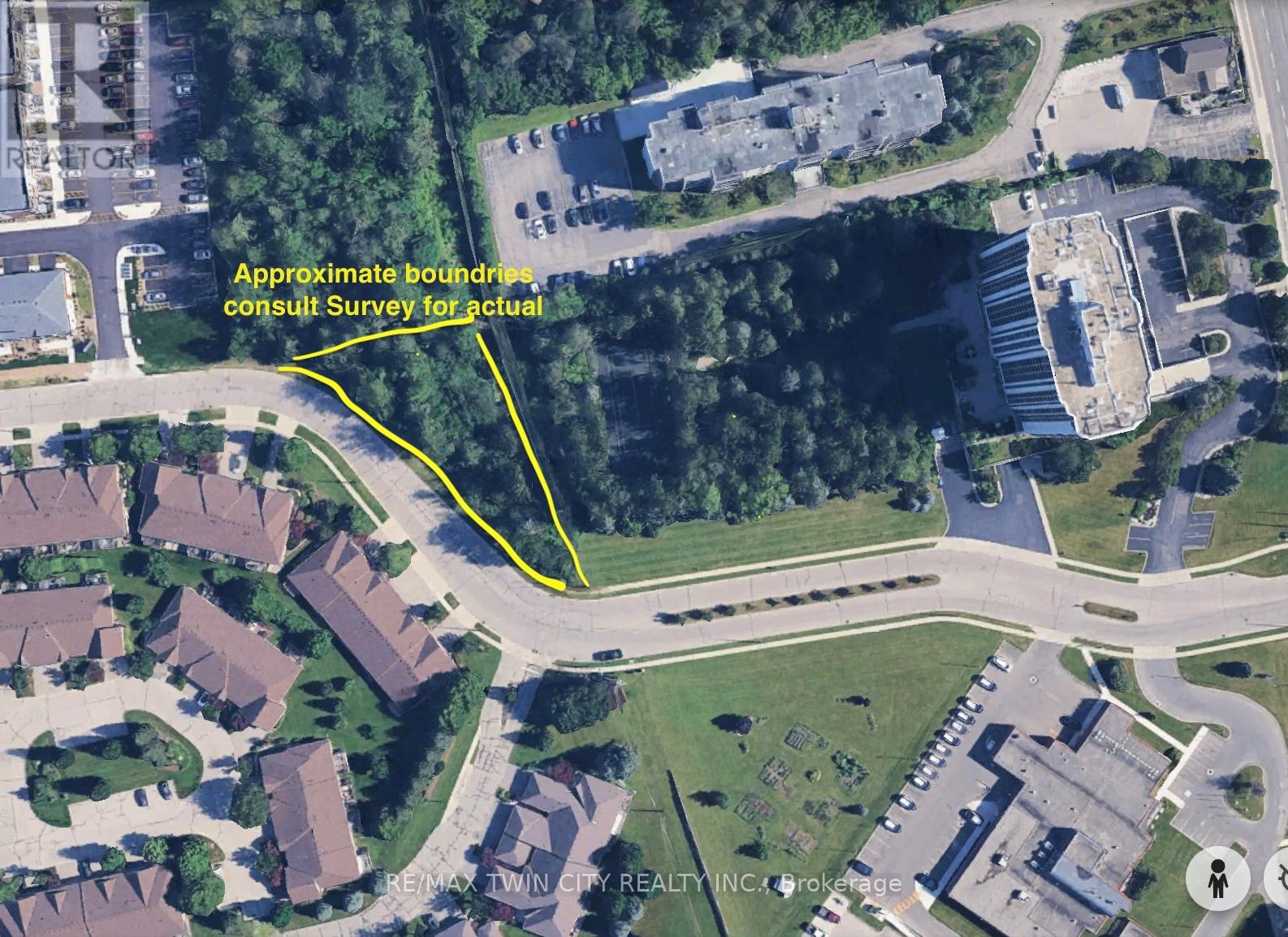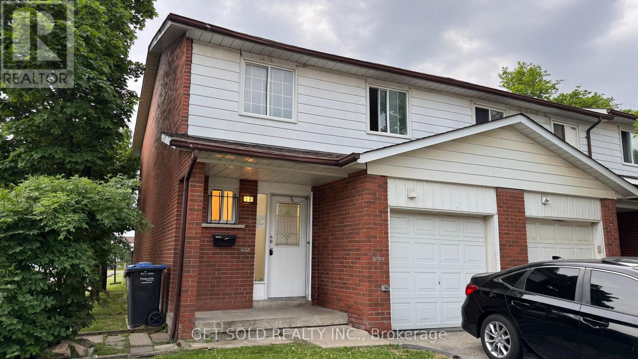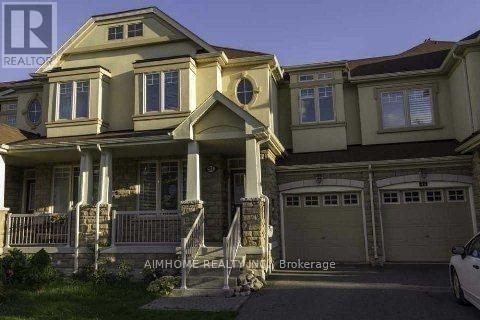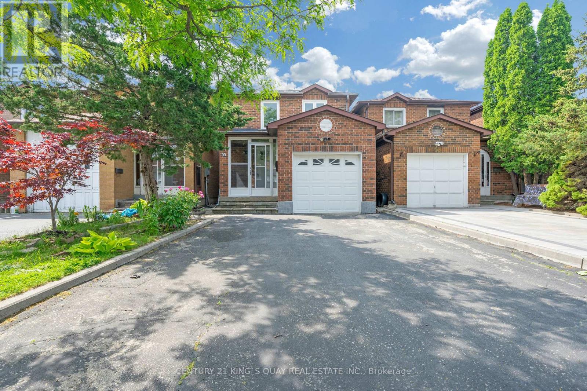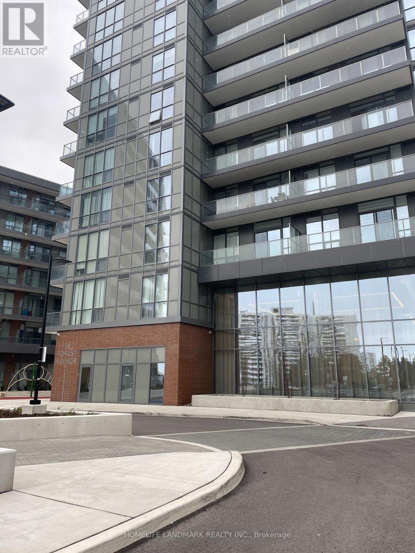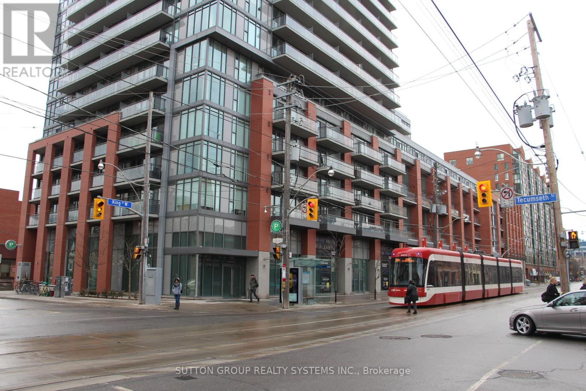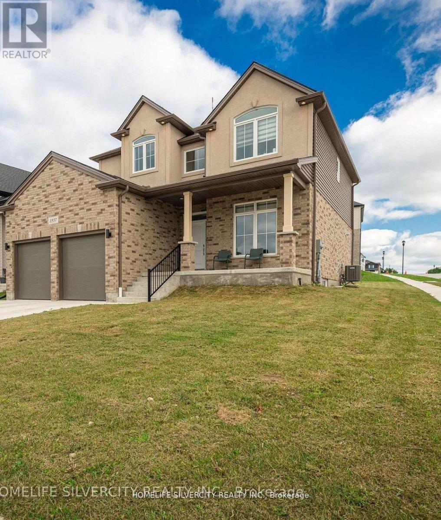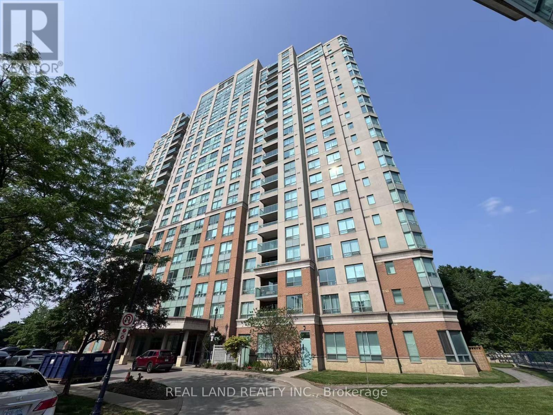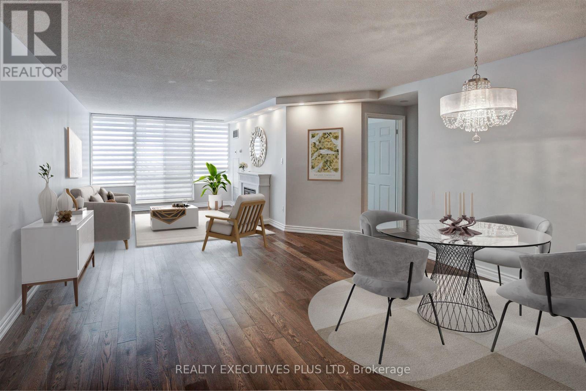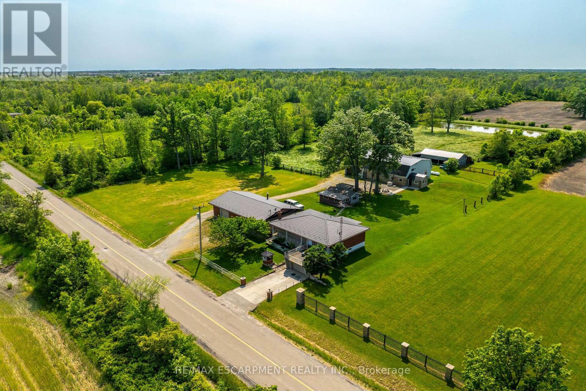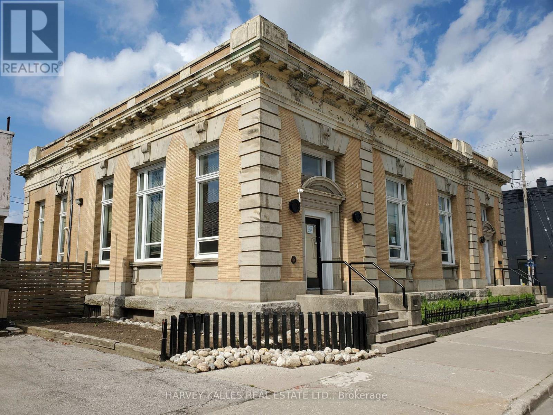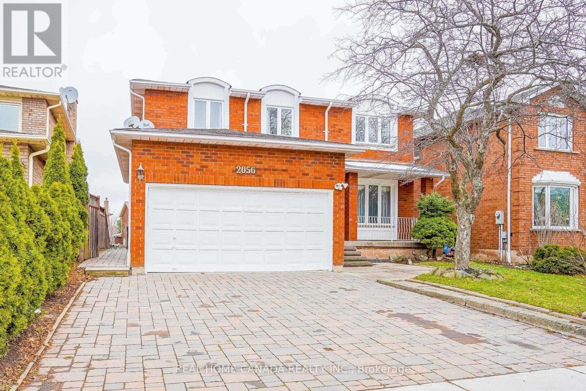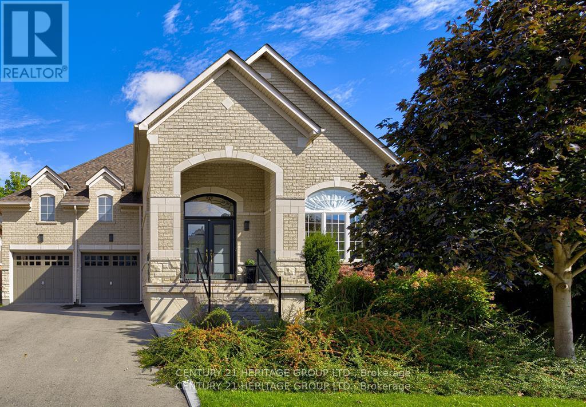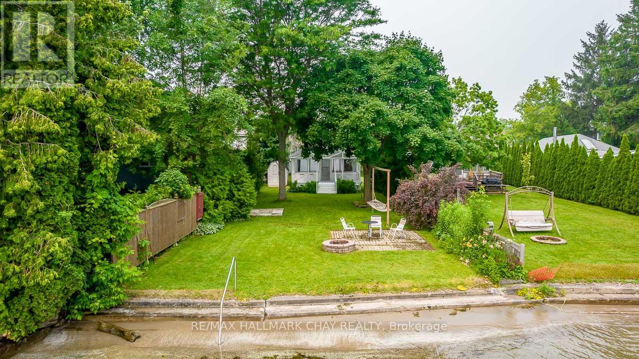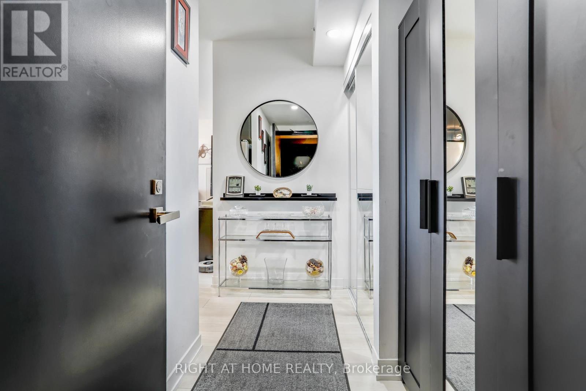39 Lakewood Crescent
Quinte West, Ontario
Welcome to this beautifully maintained, open-concept 4-bedroom brick bungalow, ideally located on a quiet crescent at the edge of town-offering privacy, comfort and exceptional indoor outdoor living with Tremur lake access just a short walk away. Step inside to a spacious layout designed with entertaining in mind. The stunning kitchen features an oversized island with breakfast bar, ample storage, a walk-in pantry and elegant finishes. Garden doors from the dining area open to your personal outdoor oasis: a large, fully fenced backyard with a hot tub, expansive deck and a gas line for BBQs. A garden shed adds extra convenience for storage and organization. Retreat to your luxurious primary suite with a spa-inspired Hollywood en-suite including a jacuzzi tub and a walk-in closet. The finished lower level is built for versatility-with 2 bedrooms and a larger rec room and a 4 piece bath. Additional highlights include a insulated double-car garage with direct access to the kitchen, meticulously landscaped grounds and close proximity to the lake for that perfect blend of nature and neighborhood. Enjoy the convenience of nearby schools, shopping and major highway. This move-in ready home offers everything your family needs and more. Don't miss your chance to own this exceptional property! (id:53661)
114 Black Willow Crescent
Blue Mountains, Ontario
Fully furnished and *All-Inclusive* - Included: Access to The Shed (saltwater hot tub, pool, sauna, gym, party room), snow removal, heat, hydro, gas, Rogers cable & wifi. This is the largest model in Windfall, boasting over 3,500 sq. ft. of luxurious living space. Double garage (with ski rack) & large driveway = parking for 4 cars. Luxurious Main Bedroom w/ King bed & vaulted ceiling, large w/i closet & ensuite w/ double vanity, soaker tub & massive shower. Guest room with Queen Bed, large w/i closet & ensuite with shower. 3rd & 4th bedrooms each have bunkbeds, blackout curtains, and LED lights for the kids. Large Media room on 2nd floor with 65" TV. 5th bedroom & 5th bathroom are in basement as well as large living area with a 2nd TV & play area including ping-pong table. Dining room seats 8 comfortably & the island seats 4. Appliances are all GE Cafe & includes a 36" gas range. Covered rear deck includes gas line BBQ, picnic table & rocker chairs. Front office includes a printer. 3 adult bikes, 3 kids bikes, fire pit also available for use. Price is per month. One month minimum. $10,000 for July, [August is not available], $8,000 for September/October/November, $10,000 for December, $12,000 for January/February, $10,000 for March (or $40,000 for December 1, 2025 - March 31st 2026) (id:53661)
854 Springbank Avenue N
Woodstock, Ontario
Welcome to this spacious 4-bedroom home located in the highly sought-after area of Woodstock, just minutes from beautiful local parks, the Toyota plant, and Highway 401. Perfect for families or professionals, this property has a blend of comfort and convenience. The home features a bright, open-concept living area with large windows that flood the space with natural light. The modern kitchen is equipped, ample cabinetry. The master suite offers a peaceful retreat with an en-suite bathroom, while the additional three bedrooms provide plenty of space for a growing family or home office options. The basement has a roughed-in bedroom and full bath. Step outside to a good size backyard that's ideal for outdoor entertaining or relaxation. Whether you're enjoying the nearby park or taking advantage of the quick access to the Toyota plant or Highway 401, this home is perfectly positioned for both work and play. With proximity to schools, shopping, and all amenities, this home offers both a prime location and comfortable living in one of Woodstock's most desirable neighborhoods. Don't miss out on this exceptional opportunity (id:53661)
39 Wannamaker Crescent
Cambridge, Ontario
Discover the epitome of contemporary living in this exquisite 4-bedroom, 4-bathroom home, designed with an open-concept layout that boasts 9-foot ceilings, upgraded lighting, California shutters, and an electric fireplace framed by a stone veneer wall. The kitchen is a standout feature, complete with Quartz countertops, a stylish backsplash, a large island, and high-end appliances.The second floor offers 4 spacious bedrooms and 3 well-appointed bathrooms, featuring a functional layout. The luxurious primary ensuite includes a walk-in closet, creating a spa-like retreat. A convenient second-floor laundry room adds extra practicality. The partially finished basement comes with a newly installed side door entrance and a second full kitchen ideal for an in-law suite or additional living space.With impressive curb appeal, the home includes a concrete driveway, landscaping, and exterior pot lights. The backyard is thoughtfully landscaped with modern touches, including interlocking stone, a pergola, and a shed. The garage is also equipped with a rough-in for an electric car charger. Beyond the home's exceptional features, its prime location offers easy access to top-rated schools, parks, trails, shopping, and major highways. (id:53661)
0 Isherwood Avenue
Cambridge, Ontario
Centrally located piece of land zoned for both Residential and Commercial use CXN (Vacant Land, taxable/Commercial/New Multi-Residential). Perfect location for a variety of different residential/commercial options. Phase 1 Environmental Site Assessment has been completed on property. (id:53661)
30 - 7560 Goreway Drive
Mississauga, Ontario
Welcome to 7560 Goreway Drive #30, a rare 4 bedroom and 2.5 bath corner-unit townhome located in the heart of Mississauga's vibrant Malton community. Perfect for growing families, investors, or renovators seeking a solid property with room to add value, this 2-storey home offers a generous 1,316 sq. ft. of above grade living space plus a partially finished basement with a full bath and recreation area. Set on a quiet corner within a well maintained complex, this home features a private fenced backyard with a walk-out from the kitchen, a concrete patio, and a built-in garage with a single-car driveway. Inside, the main level boasts a bright living/dining space with wood parquet floors, a functional kitchen, a convenient powder room, and freshly painted interiors throughout offering a clean canvas for your personal touch. Upstairs features four spacious bedrooms and a semi-ensuite 4-piece bath. Enjoy the perks of low monthly maintenance fees (approx $305), which include water, building insurance, common elements, and parking. The Malton neighbourhood provides access to excellent transit, schools, shopping, places of worship, and major highways all just minutes away. Whether you're looking for the perfect starting canvas or looking to capitalize on a fantastic rental opportunity, this property is full of potential. Being sold under Power of Sale Where-Is, As-Is, this opportunity won't last long. (id:53661)
6 - 56 Queen Street N
Caledon, Ontario
This spacious 2 storey apartment hosts 968 sqare feet with modern finishes, quartz countertops, high ceilings and open concept with 2 private walkout roof top decks. Freshly painted, new window blinds and brand new appliances (fridge & stove). **EXTRAS** One parking spot. Rent includes water. Hydro and gas are to be paid by tenant(s). No pets. No smoking in building or unit. Tenant insurance required. (id:53661)
51 Brower Avenue
Richmond Hill, Ontario
Move-In Ready Luxury Townhome in High Demand Neighborhood. Bright and spacious with Stone And Stucco Exterior. Features 9ft Ceiling On the main floor. A Gourmet Kitchen with Breakfast Area, and walkout to Sunny South Facing Backyard. Professional Finished Basement adds versatile living space. Recent upgrades include new furnace, new hardwood Flooring through out, New Bathrooms, New Paint, and Light Fixtures-Shows like a brand new Home. Garage access to main Floor plus Separate Entrance to Backyard. Close To School, Parks, Trails, Public Transit, Yonge Street, Grocery Stores, Gyms, Restaurants, Banks, LCBO & More. Easy Access to GO Train, Hwy 400 & 404. (id:53661)
327 - 26 Niles Way
Markham, Ontario
Welcome to Johnsview Village. A rare offering of one of the largest townhouses 1285 square feet. 3 Bedrooms, Eat- in Kitchen, Large Living and Dining Room. Fully Fenced Backyard with Access Gate to Bayview and John St. Owned Gas Furnace 2013, Gas Hot Water Tank, & Central Air Conditioning. (id:53661)
55 Hornchurch Crescent
Markham, Ontario
** Location! Location! ** Lovely & Spacious & Bright Brick Home W/ 3 Bedrooms In High Demand Area. No Side Walk, Drive Way Can Park 4 Cars, Great Layout, Move In Ready, Main Floor And Second Floor Are New Renovation, New High-Quality Laminate Through The House, Main Floor Hallway, Living Room And Dining Room/With Pot Lights, New Renovation Modern Kitchen With Stainless Steel Appliances (Brand New Fridge And Range Hood), Second Floor Large Prim Bedroom With Walk-In Closet, Modern Bathroom Design. Finished Basement With Large Bedroom And 3 Pc Bath. Steps To TTC, School, Park, Restaurants; Close To Pacific Mall, No-Frills, Tim Hortons, Banks, GO Train Station, All Amenities You Need Nearby! ** This is a linked property.** (id:53661)
30 Wilkinson Avenue
Cambridge, Ontario
Discover this beautiful 3-bedroom townhome located in a peaceful and family-friendly neighborhood. Featuring a spacious great room with bright natural light and elegant laminate flooring, this home offers both comfort and style. 3 generously sized bedrooms with bright and spacious great room. Located close to all major amenities. Don't miss out on this opportunity to live in a serene community just minutes from everything you need! (id:53661)
2705 - 203 College Street
Toronto, Ontario
Less than Five Year Old Theory Condo. Excellent Location At College & University *Step To U Of T, Subway Station & All Amenities. 1 Bedroom + 1 Den with sliding door can be used as 2nd Bedroom, 2 Washrooms with shower. Laminate Floor Throughout (id:53661)
2308 - 30 Roehampton Avenue
Toronto, Ontario
Stunning Rare NE Facing nearly 1000 Sqft, 2+1 bed/2bath, 9' Ceiling, on 23rd floor Corner Unit Overlooks Unobstructed view of the city, Built By Prestigious Minto. Bright, Open-Concept Living And Dining Area Flooded With Natural Light From The Floor-To-Ceiling Windows And Extends Onto a Large Balcony Facing Away From Noisy Streets,around 160 Sq.ft area. Entire Unit is Freshly Painted. European Laminate Floor Throughout. Modern Kitchen With Quartz Countertop And S/S Appliances, having a Dishwasher too. Opens To The Living Space, Allows You To Prepare Meals And Entertain While Enjoying The Suite's Openness! The Spacious Primary Bedroom Offers An En-Suite Bathroom having Large Closet. The Second Bedroom Is Filled With Natural Light, With A Large Closet And Full Bathroom Just Steps Away. World Class Amenities, Including A Gym, Rooftop Patio, Yoga Room, Spinning Studios, Sauna, Outdoor BBQ Area, Guest Suites, Party Room, Courtyard With Community Garden Space and More!. Nestled Steps From The TTC, This Condo Combines The Best of City Living With Ultimate Convenience. The Building Offers A Host Of Top-Notch Amenities, with24/7 Concierge service.An Underground Tunnel At Your Doorstep, Connecting You To The Upcoming LRT And TTC, Making Your Commute A Breeze, Rain Or Shine. Great School District (NTCI, Eglinton JRPS, St. Monica + More), Close To Many Shops, Cinemas, Gourmet Restaurants, Boutique Shops, and Groceries, TTC, Banking, Parks, And So Much More! Everything You Need Is Just Footsteps Away. (id:53661)
809 - 38 Forest Manor Road
Toronto, Ontario
Bright & Spacious 1 Bd Luxury Unit In High Demand North York Location. Open Concept Modern Kitchen W/ Stainless Steel Appliances. Floor To Ceiling Large Windows. Laminate Floor Throughout & Large Balcony. Mins To Highway 401/404/Dvp, Steps To Don Mills Subway Station.5 Star Amenities: Indoor Swimming Pool, Hot Tub, Gym, Theatre, Yoga Studio, Party Room, Outdoor Terrace, Concierge & More! (id:53661)
518 - 775 King Street W
Toronto, Ontario
Rarely offered, Bright clean and sunny studio Located In The Heart Of King St. W. Beautiful Studio Unit, built by Minto, LEED certified building with ultra-low condo fee. Modern And Clean Building. North/West View Of The City. 24Hrs Concierge, King Streetcar in front of the building. Walking distance to some of the best Restaurants, King and Bay, Theatre, Park. Shoppers Drug Mart At Street Level. Quiet part of King Street. (id:53661)
1937 Boardwalk Way
London South, Ontario
Welcome to your Executive Two-storey luxury home! This gorgeous Clayfield home was completed in 2022 & is located in the desirable Riverbend community. Close to amenities, private schools, Hunt Club, Springbank Park, Boler Mountain, fitness facilities, restaurants, Komoka Provincial Park and a short drive to major highways (id:53661)
3 - 22 Brennan Avenue
Barrie, Ontario
Recently New renovated Modern and Freshly Paint The Whole One Bed Unit Overlooking The Garden And The Lake! Living Room And Bedroom Both Can Walk Out To The Expansive Deck And Enjoy Outdoor Entertainment With Amazing View! share 30% utilities!! One Parking Included!! Coin Laundry in the building!! Min Walk To Minet's Point Park!!! Enjoy Various Water Activities All Around The Year! Close To Allandale Go/Downtown/Supermarket/Restaurants! (id:53661)
2 - 22 Brennan Avenue
Barrie, Ontario
Recently Renovated the whole apartment! Large Kitchen With Dining And Living Room; Walk Out To The Garden; Two Sizable Bedrooms With Large Windows; Share 30% Utilities!! 2 Parkings Included!! Coin Laundry in the building!! Min Walk To Minet's Point Park!!! Enjoy Various Water Activities All Around The Year! Close To Allandale Go/Downtown/Supermarket/Restaurants! (id:53661)
2068 & 2070 - 30 South Unionville Avenue
Markham, Ontario
Langham Center Shopping Mall. Anchored By TnT Supermarket And Over 500+ Other Businesses. 2nd Floor Professional Offices. Ideal For Medical & Other Professional Use, Commercial Schools & Service Retail Businesses. Very Bright Spaces. 2 Connecting Units. Upgraded Power (60Amp Each Unit). Rough-In Plumbing. Ready For Your Business! (id:53661)
20 Griffith Street
Aurora, Ontario
Modern Design townhouse with Car Garage and 3 Bedrooms! Approx 1540 Sq.Ft. of Luxury Living at Prestigious Aurora Trails! Located in Prime Aurora location at Wellington between Bayview and Leslie. Steps to All Amenities: Highway 404 exit, Go Train, Shopping, Parks, Schools and Much More! Great Layout with Walkout to Terrace from Great Room/Eat-In Kitchen. Spacious Principal Bedroom w/Double Closets and Ensuite Washroom. Rare Upper Level Balcony. Home is situated on upgraded lot across from future park. Lots of Upgraded Features throughout Home including New Stainless Steel Appliances, Window Coverings, Oak Staircase, Fireplace, Hardwood Flooring , two walk-out balconies, higher ceilings and more !! (id:53661)
102 William Booth Avenue
Newmarket, Ontario
HOME IN WOODLAND HILL, LOWER LEVEL FULLY RENOVATED WITH GERMAN LAMINATE, 2 BEDROOMS, LARGE EAT-N KITCHEN WITH OPEN CONCEPT , SEPARATE ENTRANCE , EN-SUITE LAUNDRY , CLOSE TO YONGE ST AND UPPER MALL CANADA, BUS STOP. SHOPPING, SCHOOLS. RENTAL IS FOR LOWER LEVEL ONLY. 1/3 UTILITIES. 2nd PARKING IS negotiable. (id:53661)
2539 - 125 Omni Drive
Toronto, Ontario
Student welcome. Heat, Electric, Water, All including. Unobstructed breathtaking view. Tridel's Forest Mansion. Walk To Ttc, Scarborough Town station and Shopping Mall. . Excellent Building Amenities Including Indoor Pool, Gym, Party Room, Billiard Room, 24-Hr Gated Security. (id:53661)
Ph03 - 19 Western Battery Road
Toronto, Ontario
Client RemarksSuper convenient, walk few minutes to the parks and street car station, easy to Commute (By Ttc/Go Or Gardiner/Lakeshore) To Downtown, surrounded by Bars & Restaurants! Suites Have Been Designed With Practicality In Mind And The Planned Amenities are the 1st Class (3000 Sf Spa, Open Air Jogging Track, Outdoor Yoga, Spin Room, Free Weights & More, 1Gbps Internet Included. (id:53661)
607 - 3830 Bathurst Street
Toronto, Ontario
Whether you're a first-time buyer, looking to downsize, or a young family on the search for your next home, this condo checks all the right boxes. Located in the vibrant heart of North York, this bright and spacious 1-bedroom plus den condo offers a perfect blend of comfort, style, and convenience. Step inside and find sunlight flooding the space through large windows, highlighting the beautiful hardwood flooring throughout the living and dining room areas. The functional den provides flexibility, making it ideal as a dedicated dining area, home office, or even a cozy nursery. The kitchen features stainless steel appliances, plenty of cabinetry, and generous counter space to make cooking and meal prep a breeze. Step out from the living area to your private balcony, perfect for enjoying your morning coffee or winding down after a long day of work. The generously sized bedroom features double closets and stunning floor-to-ceiling windows, complemented by a 4-piece bath for added comfort. With shops, restaurants, and public transit just steps away, everything you need is within easy reach. Plus, enjoy all the perks of condo living with amenities like a concierge, gym and sauna, party room, media lounge with a pool table, and more. Don't miss out on this incredible opportunity to make this unit yours! (id:53661)
410 - 215 The Donway W
Toronto, Ontario
Welcome to this beautifully updated 2-bedroom, 2-bathroom split-plan suite in the highly sought-after Tapestry in Don Mills. Bright and spacious throughout, the unit features a welcoming formal foyer leading into a large living area with a Juliette balcony. The dining room includes a built-in dry bar and a generous pass-through to the modern eat-in kitchen, perfect for entertaining. The primary bedroom offers a large 3-piece ensuite with a walk-in shower and a walk-in closet. Ample storage is available, with an in-suite storage room and an additional locker for convenience. Building amenities include: 24-hour concierge, indoor pool, whirlpool, and sauna, elegant party room and beautifully landscaped grounds. Maintenance fees cover all utilities, cable TV, and high-speed internet. Enjoy the luxury of resort-style living with the convenience of urban amenities just a short walk away. (id:53661)
1401 - 23 Sheppard Avenue E
Toronto, Ontario
Beautiful One Bedroom At Prime Yonge/Sheppard Location. Sun-filled with Unobstructed West View Overlooking The Gardens. Floor To Ceiling Windows. Luxurious Hotel Style Amenities - Party/Media/Billiards/Game Rooms, Cafe Bar & Lounge, Fitness Center, Swimming Pool, Whirlpool, Sauna, Exercise Room, 24/7 Concierge. Steps From 2 Subway Lines And All Amenities. Parking Included. (id:53661)
408 - 12 Clara Drive
Prince Edward County, Ontario
Experience luxury living in Port Pictons newest Harbourfront Community by PORT PICTON HOMES. This elegant south-facing 1+ Den-bedroom condo in The Taylor building offers 754 sq ft of stylish living space. It features an open-concept living and dining area, a private balcony, a 2-piece bath, and a sunlit primary suite with a 4-piece ensuite and spacious closet.Premium finishes include quartz countertops, tiled showers/tubs, and designer kitchen selections. Residents enjoy exclusive access to the Claramount Club, offering a spa, fitness center, indoor lap pool, tennis courts, and fine dining. A scenic boardwalk completes this exceptional lifestyle. Condo fees: $241.28/month. (id:53661)
208 - 12 Clara Drive
Prince Edward County, Ontario
Experience luxury living in Port Pictons newest Harbourfront Community by PORT PICTON HOMES. This elegant south-facing 1+ Den-bedroom condo in The Taylor building offers 754 sq ft of stylish living space. It features an open-concept living and dining area, a private balcony, a 2-piece bath, and a sunlit primary suite with a 4-piece ensuite and spacious closet.Premium finishes include quartz countertops, tiled showers/tubs, and designer kitchen selections. Residents enjoy exclusive access to the Claramount Club, offering a spa, fitness center, indoor lap pool, tennis courts, and fine dining. A scenic boardwalk completes this exceptional lifestyle.Condo fees: $241.28/month. (id:53661)
617 Eighth Road E
Hamilton, Ontario
Beautiful 10ac multi-generational, hobby farm or income generating property enjoying E. Mountain location. Incs renovated brick bungalow ftrs 1140sf living space sporting oak kitchen, living room incs WO to 280sf conc. patio built on front garage incs rear garage, 3 bedrooms, 5pc bath & sunroom. 1309sf lower level ftrs family room, 3pc bath, utility/laundry, storage & cold room. 1500sf garage incs 2 bays, 3pc bath, 200 hydro, 10' ceilings, 2 RU doors & steel tile roof. Impressive 62x42 metal/brick shop/Barndominium ftrs kitchen, living room, 3pc bath, laundry, primary bedroom, 2 bedroom loft w/3pc bath + 480sf E-bay w/aggregate flooring & 2604sf W-bay ftrs conc. floor-both w/12.5ft ceilings & 3-10x12 RU doors, 1544sf barn & chicken coop. Extras-2 p/g furnaces, 2 AC's, 2 septic's, 2 cisterns, orchard, 6ac workable land, 2ac forest & pond. (id:53661)
C - 45 Peel Street
Norfolk, Ontario
Superb Classic Structure in the centre of Simcoe, next to City Hall square. Single high ceiling open concept space, suitable for office, medical/therapeutic services facility uses, retail uses, cafe uses, fitness/dance training, etc . Thriving Region Of Norfolk. Early 1900'S Former Central Post Office Building. Interior Professionally Redesigned. Approximately 756 Sq Ft Of Open Concept Work Area. Soaring High Ceiling Structure. Loads Of Natural Light. Classic Original Exterior. Newer Boiler System and Central Air System. Private Parking Lot For 10 cars. Handicap Access Entrance. $1800 per month includes TMI. Utilities extra. (id:53661)
24 - 10 Lunar Crescent
Mississauga, Ontario
Discover this stunning end-unit townhome, ideally located just steps from the charm of Downtown Streetsville and the convenience of the GO Station. Offering 1,936 sq ft of professionally designed living space, this rare home overlooks a peaceful courtyard and features over $250,000 in high-end upgrades - a true standout among builder-grade units. Step inside and experience true turnkey living! You're welcomed by a thoughtfully designed entryway with custom built-ins, blending function and style. The main level boasts a desirable open-concept layout anchored by a stunning chefs kitchen, complete with the largest centre island on site, a custom coffee bar, sleek porcelain countertops, and top-of-the-line Fisher & Paykel appliances, making it the ultimate space for both entertaining and everyday living. A large balcony equipped with gas and water lines extends your living space outdoors. At the heart of the living area, a striking modern fireplace is complemented by custom cabinetry, creating a perfect balance of cozy ambiance and timeless style. Upstairs, discover two well-appointed bedrooms, a four-piece washroom, a conveniently located laundry room, and a true primary retreat featuring a fully reimagined, spa-inspired ensuite. Indulge in a spacious walk-in shower, heated floors, a 10-ft floating double vanity with Caesarstone countertops, and refined porcelain tilework for a truly luxurious experience. Don't forget the generous walk in closet! Additional features include wide-plank 7" vintage hardwood floors, a private 2-car garage with ample storage, motorized blinds throughout most rooms, abundant natural light from extra windows, and enhanced privacy unique to end units, all complemented by sophisticated designer finishes. End units of this quality are seldom available, presenting a rare opportunity to enjoy the finest in modern living within one of Mississauga's most coveted communities. Effortless luxury is at your fingertips...simply move in and enjoy! (id:53661)
W/o Bsmt - 2056 Wincanton Crescent
Mississauga, Ontario
Around 1100 Sqft Walkout Bsmt Apt ( Above The Ground In The Back), 2 Brs,1 Washroom, Exclusive Laundry,1 Surface Parking, Recently Renovated, Newer Vinyl Floor Throughout, New Concrete Sidewalk And Patio In Backyard, No More Swimming Pool In Backyard, Bright And Spacious, High-Demanding *Top Schools Of St. Rose Of Lima & Credit Valley *Gonzaga,& John Fraser Schools Area, Spacious And Functional Layout, *Popular Central Erin Mills, Close To Hwy 403, Steps To Credit Valley Hospital* Quiet Crescent* *Minutes To Erin Mills Town Centre.*Close To Parks. **The Tenants Pay 25% of the Utilities and the full internet fee. ** (id:53661)
3 Nova Scotia Road
Brampton, Ontario
Rarely Offered Exceptional Bungalow (2710sq.f + 2793sq.f Bsmt) Backing To Credit Valley Conservation Land, Meticulously Maintained W/Breathtaking Secluded Garden! This Fantastic Residence Loaded W/Tons of Unique Features And Recent Upgrades - 10' Main Floor Ceilings, 12' Cathedral Ceiling In Fam. Rm, Oversized Covered Patio (20'x21'11"), Outdoor Hot Tub, Stunning Front Porch W/Natural Stone Steps (2023), Front Glass Double Doors , Landmark Certainteed Fiberglass Roof Shingles, Extra Attic Insulation, Loft In The Garage (Possible Car Lift), Picture Windows, Egress Bsmt. Window, Hardwood Flrs Throughout, Gourmet Eat-In Kitchen With S/S Appliances, Gas BBQ Hookup And Much More!! Experience Muskoka Tranquility In The City. Close To 401/407. (id:53661)
811 - 150 Dunlop Street E
Barrie, Ontario
Welcome to your new home in one of Barries most iconic buildings: Bayshore Landing. This expansive two-bedroom, two-bathroom, condo offers over 1,000 square feet of thoughtfully designed living space, something you simply don't often see in newer builds anymore. Floor-to-ceiling windows flood the unit with natural light and offer stunning, views of Lake Simcoe. The layout is spacious and functional, with plenty of room to relax, entertain, and truly live. It's like having a bungalow in the sky, only better, because you are in the heart of it all. Step outside and find yourself surrounded by Barries vibrant downtown core, filled with charming cafés, top-rated restaurants, unique shops, and scenic waterfront trails. If you've been waiting for a condo that does not feel like a compromise, this is it. Parking spot and storage locker included, monthly maintenance fees cover all utilities (wifi extra). Come experience a rare blend of comfort, location, and lifestyle. (id:53661)
3784 Tuppy Drive
Ramara, Ontario
Welcome to your dream lakeside retreat! Nestled on the serene shores of Lake Simcoe, this charming 4-season cottage offers the perfect blend of relaxation,and modern comfort just 90 minutes from the GTA and 20 minutes to Orillia. As you enter the open-concept main level, you are welcomed by a bright kitchen featuring a large island, granite counter tops, and stainless steel appliances. The kitchen flows seamlessly into the dining and living areas, where you'll find a cozy fireplace and walkout to a spacious Lake view deck Perfect for entertaining or relaxing by the water. A main floor bedroom with its own walkout offers convenience and privacy, adjacent to a beautifully finished 3-piece bath with heated floors. Three additional bedrooms and another two full bathroom complete second floor, The lower level offers a separate 1-bedroom in-law suite featuring a kitchen/dining area, 3-piece bath with heated floors, and a cozy family room with fireplace and walkout. A true turnkey waterfront opportunity. (id:53661)
47 Vantage Loop
Newmarket, Ontario
Welcome To 47 Vantage Loop, A Stunning Freehold End-Unit Townhome Nestled In The Sought-After Woodland Hill Neighbourhood In Newmarket! Upgrades In 2025: New Paint, Pot Lights. The Main Floor Features An Open-Concept Layout That Seamlessly Connects The Kitchen, Living And Dining Area, Creating A Bright And Welcoming Space Ideal For Both Daily Living And Entertaining. The Gourmet Kitchen Is Equipped With Modern Finishes, A Centre Island As A Breakfast Bar, And Easy Access To The Dining Area, While The Living Room Offers A Comfortable Spot To Relax And Gather. The Versatile Bedroom On The Main Floor Offers Flexibility To Suit Your Lifestyle Needs. The Upper Floor Offers Three Spacious Bedrooms And Two 4pc Bathrooms. The Primary Bedroom Completes With A Walk-In Closet For Ample Storage And A Private 4pc Ensuite Bathroom. The Ground Floor Features A Dedicated Space Ideal For A Home Office, Offering A Quiet And Functional Area For Remote Work Or Study. Enjoy The Perfect Balance Of Convenience And Natural Beauty, Located Close To Essential Amenities While Surrounded By Green Spaces And Scenic Views. Residents Can Enjoy Easy Access To Upper Canada Mall, Schools, Grocery Stores (Costco, Walmart), And Transit (Newmarket Go, YRT, Hwy 404), Along With Nearby Parks And Trails For Outdoor Recreation And Relaxation! (id:53661)
47 Vantage Loop
Newmarket, Ontario
Welcome To 47 Vantage Loop, A Stunning Freehold End-Unit Townhome Nestled In The Sought-After Woodland Hill Neighbourhood In Newmarket! Upgrades In 2025: New Paint, Pot Lights. The Main Floor Features An Open-Concept Layout That Seamlessly Connects The Kitchen, Living And Dining Area, Creating A Bright And Welcoming Space Ideal For Both Daily Living And Entertaining. The Gourmet Kitchen Is Equipped With Modern Finishes, A Centre Island As A Breakfast Bar, And Easy Access To The Dining Area, While The Living Room Offers A Comfortable Spot To Relax And Gather. The Versatile Bedroom On The Main Floor Offers Flexibility To Suit Your Lifestyle Needs. The Upper Floor Offers Three Spacious Bedrooms And Two 4pc Bathrooms. The Primary Bedroom Completes With A Walk-In Closet For Ample Storage And A Private 4pc Ensuite Bathroom. The Ground Floor Features A Dedicated Space Ideal For A Home Office, Offering A Quiet And Functional Area For Remote Work Or Study. Enjoy The Perfect Balance Of Convenience And Natural Beauty, Located Close To Essential Amenities While Surrounded By Green Spaces And Scenic Views. Residents Can Enjoy Easy Access To Upper Canada Mall, Schools, Grocery Stores (Costco, Walmart), And Transit (Newmarket Go, YRT, Hwy 404), Along With Nearby Parks And Trails For Outdoor Recreation And Relaxation! (id:53661)
1283 Maple Road
Innisfil, Ontario
Beautiful private treed lot with Gorgeous Sandy bottom Lake Simcoe waterfront*South east exposure with an island view*Completely renovated 3 Bedroom, 3 bath*Open concept living area with vaulted ceiling and lots of windows for natural light and views of the lake*Gas furnace and central air*Municipal water and sewer*Lovely 20 x 8 covered porch overlooking the lake*Shallow water with beautiful hard sand bottom for swimming*Walk to synagogue and Camp Arrowhead* (id:53661)
Unit 1-2 - 3401 Mcnicoll Avenue
Toronto, Ontario
Nice Wide Open Space, In A Great Location *Good Clear Height *Large Shipping Area *Large Showroom ,Deposit To Consist Of 1st, Last & Security Deposit Equal To Last Months Gross, All Plus Hst. (id:53661)
Basement - 31 Brantwood Drive
Toronto, Ontario
Clean and modern basement apartment for rent in a fantastic pocket of Scarborough. Close to hospitals, parks, transit and other necessities. Perfect apartment for one person or a couple looking for affordable and quiet living. Utilities and shared internet are included in the rent. (id:53661)
602 - 1215 Bayly Street
Pickering, Ontario
Spacious 900 s.f. corner unit (839 + 61), extra windows, plenty of natural light, 2 beds with 2 full baths, brand new laminate floor, freshly painted throughout (walls & doors), modern open concept, kitchen equipped with stainless steel appliances and granite counter top, living room walkout to a spacious open balcony, large primary bedroom with a 3 pieces ensuite, move in condition, show and sell, resort amenities, indoor swimming pool, jacuzzi tub, steam room, fitness facilities, venue party room with kitchen, 24/7 concierge, security guard and system, minutes to Pickering Go station, Hwy 401, Pickering Town Centre, Frenchman's Bay, Lake Ontario. (id:53661)
3480 Courtice Road
Clarington, Ontario
Your Dream Home Awaits: Expansive 17-Acre Oasis! Ideally situated between Highways 401 and 407. This meticulously maintained detached home features a charming main floor with 3 bedrooms and 2 bathrooms and a cozy living room overlooking the picturesque front yard. Enjoy the best of country living with downtown Courtice just moments away. Parks, schools, a library, and a vibrant community complex with fitness facilities, a pool, an ice rink, diverse shopping and dining options are also just a short drive away.The finished basement adds tremendous value with 2 additional bedrooms, a kitchen, and a full bathroom,Finish sauna, perfect for in-law or guest accommodations. Don't miss this rare opportunity to own a prime piece of land in the heart of the city. The peaceful backyard, adorned with beautiful trees and vibrant flowers, offers the perfect setting for outdoor activities, gardening, and relaxation with complete privacy.Experience the perfect blend of country charm and urban convenience. Schedule your viewing today and make this dream property your forever home! Washer & Dryer on ground floor. Finished basement with two bedrooms, Kitchen & Full Washroom w/Sauna, A great in-law suit. Nice & Quiet Neighbourhood. (id:53661)
203 - 38 Avenue Road
Toronto, Ontario
Stunning 1-Bedroom, 2-Bath Residence in One of Yorkville's Most Prestigious Addresses. This bright, airy suite boasts an open-concept layout with an updated kitchen, sleek quartz countertops, rich hardwood flooring, and refined artistic finishes throughout. Enjoy a lifestyle of luxury with 24-hour concierge and valet service, state-of-the-art fitness centre, stylish party and media rooms. Live just steps from the glamour of Yorkville and Bloor Street surrounded by world-class shopping, fine dining, museums, and art galleries. Transit at your doorstep. Note: Photos reflect pre-tenancy staging (id:53661)
3208 - 25 Richmond Street
Toronto, Ontario
Luxury Yonge +Rich 3 Years New 1 Br+1 Enclosed Den( With Window and Door,Can be 2nd Br.).653 Sqf +152 Sqf Balcony. Two Full Bathroom. Good For Two Tenants !South West Exposure With Unobstructive View. 9Ceiling.Close To U Of T, Eaton Centre, Subway, Financial Centre. Amenities including Outdoor Swimming Pool, Poolside Lounge,Hot Plunge,BBq Area,Yoga Room,His +Her Steam Room,Billiard,Fitness Room,Bicycle Rack.24 Hrs Concierge. (id:53661)
203 - 40 Oaklands Avenue
Toronto, Ontario
Rare Renovated Pied-a-Terre at The Oaklands a Pristine, designer-updated 1-bedroom suite in this renowned building in the heart of Summerhill. Reimagined by RTG Designs in 2017, the suite features a custom kitchen with oversized island and integrated dining extension, opening to a bright living area with built-ins and walk-out to a private east-facing balcony with treed views. Custom millwork includes a sideboard with wine fridge, media centre, desk and bookshelves. The spacious bedroom offers a walk-in closet serviced by a beautifully renovated bathroom with heated marble basketweave floors and white subway-tiled walls. Finished with wide-plank white oak floors throughout, the suite includes a generous laundry/storage room, 1-car parking, and a locker. Single-level living with elevator access or walk in from the lobby. Shows to perfection, move right in! A quiet, turn-key space in a well-managed building with part-time concierge (1-9 pm), visitor parking, bike storage, and car wash. EV Charger can be installed. Low property taxes. Maintenance fees include cable/internet. (id:53661)
402 - 31 Tippett Road
Toronto, Ontario
Step into refined luxury with this exquisite Toronto condo, offering an array of amenities including an outdoor pool, gym, 24hr concierge, guest suites, and a pet spa. This unit consists of 3BR+Den that connects to a balcony and could act as a fourth bedroom. It offers pre-engineered laminate and porcelain flooring, complemented by floor-to-ceiling windows that seamlessly blend indoor and outdoor living. while the gourmet kitchen with a built-in water filter and pantry elevates culinary pursuits.Eco-conscious features like electric charger parking and smart technology enhance the living experience, Bid farewell to clutter with ample storage solutions, including a locker and two bicycle racks. Step out onto the balcony to soak in stunning CN Tower views, and relish the convenience of being near William Lyon Mackenzie High School, UOFT, and York University. With the Wilson subway station just steps away and Yorkdale Shopping Centre nearby, every convenience is within reach.Embrace a life illuminated by sunlight and warmth, where luxury meets timeless charm. Welcome home to unparalleled elegance and sophistication. (id:53661)
3205 - 181 Dundas Street E
Toronto, Ontario
Live at the GRID#! Modern 2 Bedroom, 1 Bathroom Unit With a Bright South East Exposure & No Wasted Space, Never be far away from anything again, designed perfectly for your lifestyle. Walk to work (yonge st), walk to learn (ryerson/gb), walk to shop (eatons), walk to eat & drink in this true to the name, quality-built condo. Enjoy the fully completed amenities that includes a 7000 sf study & cowork space (w breakout rms & wifi), state of the art fitness space & outdoor terrace (w bbqs). (id:53661)
1512 - 25 Richmond Street E
Toronto, Ontario
Welcome To Yonge & Richmond! Luxury Building 1 Bedroom Condo Unit In The Heart Of Toronto District. Unique Corner Unit With A Rare & Huge Walk Out Balcony. The Best One Bedroom Layout In This Building. Perfect 100/100/94 Walk/Transit/Bike Score Respectively! Easy Access To Anywhere. (id:53661)

