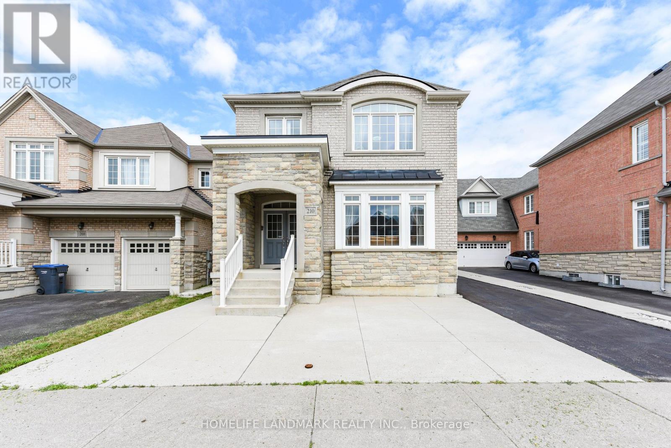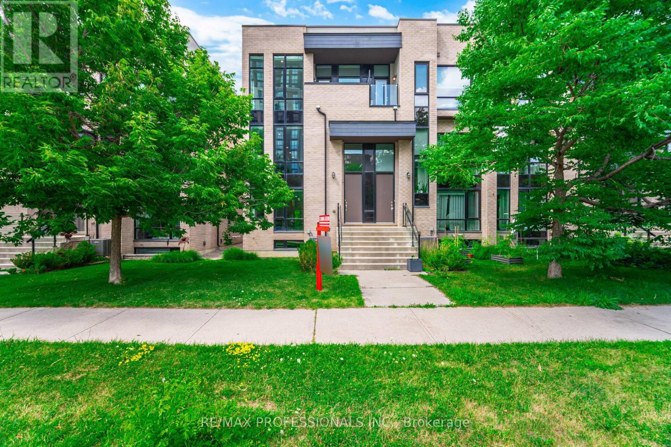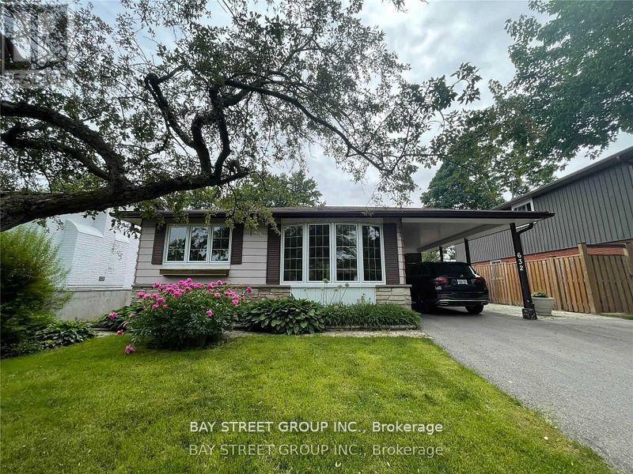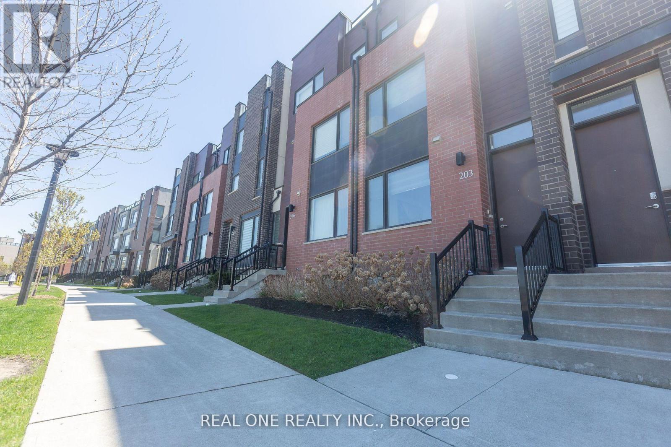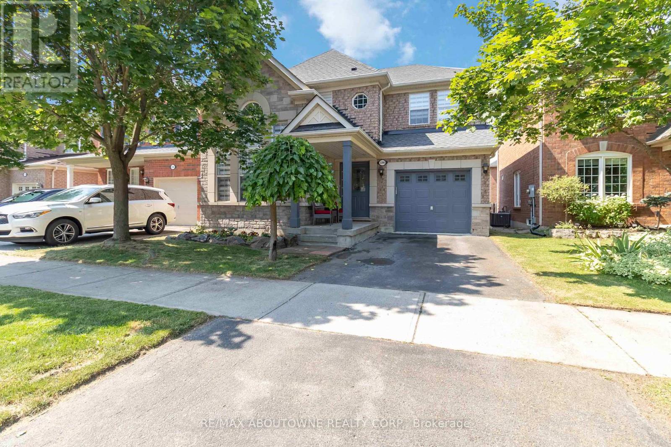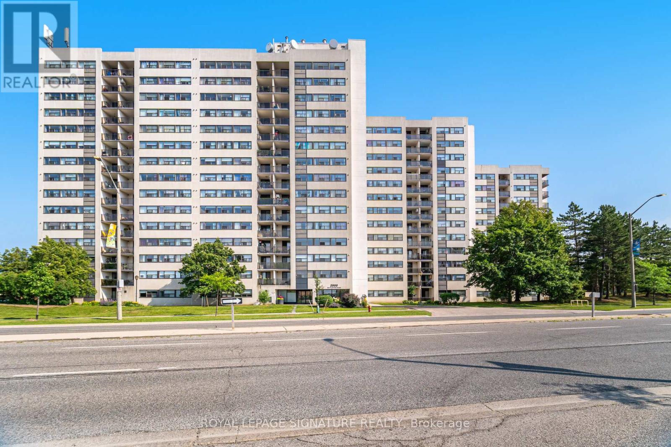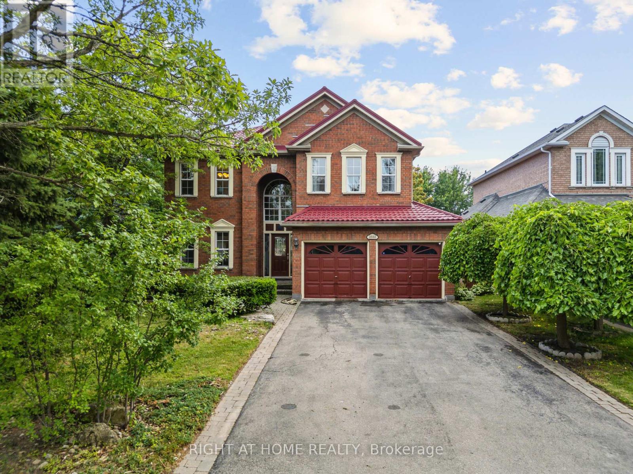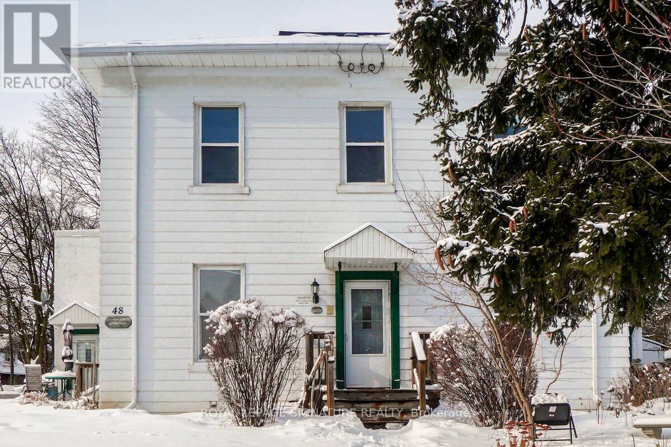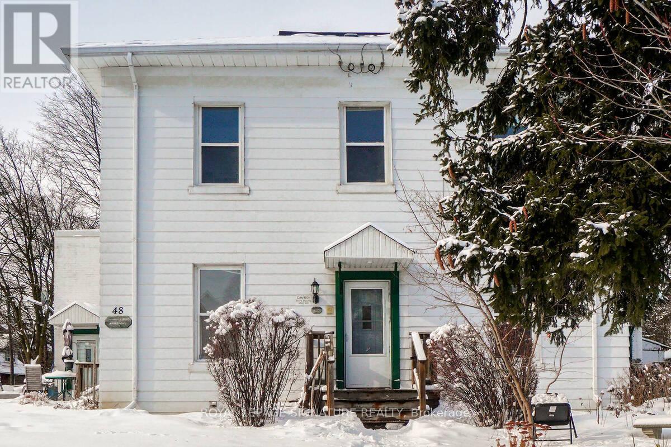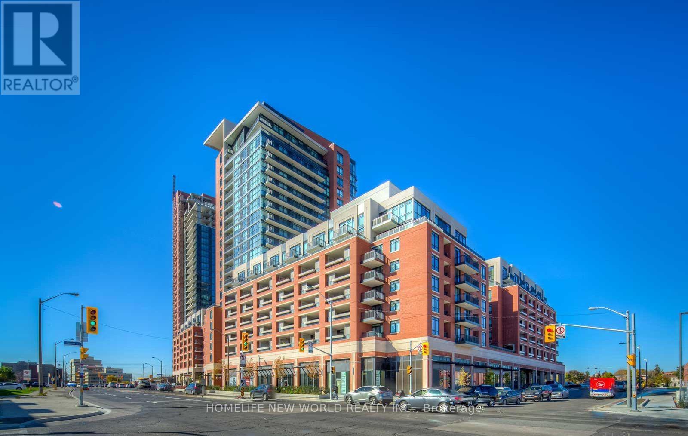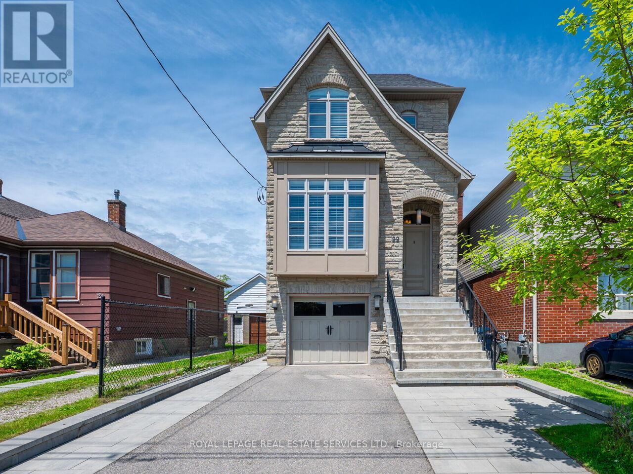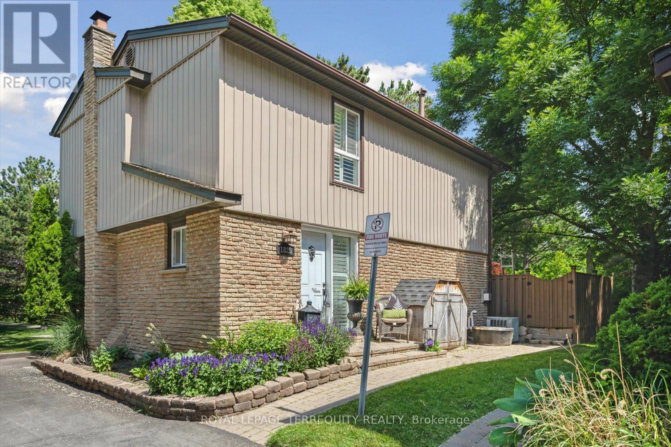Lower - 39 Pendrith Street
Toronto, Ontario
Spacious and beautifully renovated 1-bedroom apartment on the lower level of a well-maintained triplex. Features a newer kitchen, updated flooring, and modern finishes throughout. Nestled in one of the city's most vibrant neighborhoods just steps from trendy cafes, shops, restaurants, and the scenic Christie Pits Park. Enjoy easy access to public transit with Christie Station nearby, and a short commute to the heart of downtown Toronto. (id:53661)
608 - 185 Legion Road N
Toronto, Ontario
Welcome to The Tides of Mystic Point! This bright and spacious 2+1 bedroom condo offers 940 square feet of well-designed living space, combining comfort and style. The south-facing unit boasts two balcony walkouts with partial lake views overlooking the outdoor pool, while floor-to-ceiling windows bathe the home in natural light. The primary bedroom features a 4-piece ensuite and a walk-in closet for added convenience. The versatile den, currently used as a third bedroom, can easily adapt to your needs and the bookshelves serving as a divider can stay or be removed, as you prefer. Additional features include an ensuite laundry, parking, and a locker for extra storage. Residents enjoy access to a suite of top-tier amenities, including an outdoor pool, gym, sauna, outdoor walking track, guest suites, party room, theatre, library, and both indoor and outdoor hot tubs. With quick access to major highways, the waterfront, and all essential conveniences, this is the perfect place to call home! Maintenance fees are all inclusive, making budgeting a breeze! (id:53661)
4004 - 36 Park Lawn Road
Toronto, Ontario
Spacious One Bedroom with large balcony. Enjoy the panoramic West View of the Lake, parks and City. Laminate Floors, Built In Appliances, and large closet space. Walking distance to Shops And Restaurants, Bike Trails, Parks, Grocery Shops. Easy Access To Downtown With Ttc At Your Doorstep. (id:53661)
210 Castle Oaks Crossing W
Brampton, Ontario
Showstopper great layout 4 +3 Bedrooms /5 Washroom Home , Consisting Of near 4000 sft living area, 2864 Sq Ft above grade finishing (Per Mpac) & Park Approx 8 Cars On Driveway + Detached Double Garage. Open Concept Main Floor Feat 9 Ft Ceilings, Laundry Rm, Lovely Moldings/Trim, Pot-Lights , Stone Accent Wall & Dark Hardwood Floors thru out . Spacious Kitchen W/ Tons Of Cabinets ,Quartz Counters, Back-Splash, center island & Ss Appliances. Family room with fireplace. Elegant oak staircase leads to a spacious 4 bedrooms W/ 3 Full Washrooms on 2nd floor, hardwood thru out , Pot-Lights in hall. King Sized Primary Bedroom W/ Large Walk-In Closet, 5 Pc Ensuite That Has Sep Tub & Oversized Shower. Each bedroom has Washroom W/ Updated Quartz Sink & Extra Storage. custom window covering, backyard Is Wider At Rear (Slight Pie Shape) Which Great For Entertaining W/ Interlock hardening spent over $25k . Separate Entrance To newly professional Finished Basement apartment with 3 bedrooms and separate laundry. This great neighborhood will meet all of your need and awesome living style. (id:53661)
27 Pony Farm Drive
Toronto, Ontario
*** CLICK ON MULTIMEDIA LINK FOR FULL VIDEO TOUR *** Welcome to 27 Pony Farm Drive in the highly desirable Martingrove / Richview area of Etobicoke. This modern and spacious end-unit townhome features a 1 car garage, 2 car driveway, 3 bedrooms, 4 washrooms and approx 2300 sqft of luxury. This beautiful freehold townhome home sits on an 24ft wide by 67ft deep lot and is located in a neighbourhood filled with many multi million dollar homes. This home is conveniently located close to many major amenities, such as highways, top rated schools, parks, community centres, libraries, churches, shopping, dining, and the TTC and LRT at your doorstep. This quality Fernbrook built home has over $100,000 quality upgrades and premiums which include: and end unit townhome with wider lot and added windows, 9 ft ceilings, hardwood floors throughout, hardwood stairs with iron pickets, upgraded light fixtures & pot lights throughout, a gourmet kitchen with built-in stainless steel appliances and granite countertops, primary bathroom with marble counters and much much more. One notable features of this home is private rooftop patio, its perfect for entertaining and spending quality time with your family and friends. Builder upgrades include: CAT 6 wiring and additional drops added throughout the house, UniFi Upgrade, Electrical Upgrades, additional outlets placed throughout, Rough-in for a two piece bathroom in the basement. (id:53661)
632 Ardleigh Crescent
Burlington, Ontario
Gorgeous And Spacious 3-Bedroom 2 Bathroom Detached Home On A Quiet Crescent In Desirable Southeast Burlington. The Main Level Features Hardwood Floors In The Living & Dining Room. Large Bay Window & Eat-In Kitchen. Upgraded Upper Laminate Floor. Finished Basement With New 3 Pieces Bathroom. Fully Fenced Backyard With Deck. Carport & Double Drive Provides Parking For 5 Cars. Sought After Location - Walk To Amenities, Schools, Parks And Minutes To The Appleby Go & Qew. (id:53661)
521 - 215 Lakeshore Road W
Mississauga, Ontario
Welcome to Brightwater, a world-class 72-acre master-planned waterfront community in the heart of Port Credit. This 2-bedroom, 2 full bathroom corner unit magnifies its charm with an oversized balcony and picturesque views of the village. The unit boasts a contemporary open concept and includes sleek builder appliances and an ultramodern breakfast bar to enjoy the breathtaking views and sun filled living areas. This unit is complete with 1 parking spot, and 1 locker. Easy walkout to balcony from living areas and the primary bedroom. Just steps from the Lakeshore Train at the Port Credit GO Station, shops, eateries, and beautiful parks. The building offers a free shuttle service to the Port Credit GO Station. Very well-appointed shops right downstairs on the main level, BMO Bank, COBS Bakery, Physio Clinic and Farm Boy Grocery Store right outside your door! This unit is designed for those that love boutique style living, and convenience in a prime and very desirable location in Mississauga!! (id:53661)
54 Nahani Way
Mississauga, Ontario
4 Bedrooms, 3 washrooms Semi Detached in prime location in Mississauga where every thing is closed by buses , shopping , schools , square one mall , heartland shopping centre , Hwys and more ..Spacious and bright, Double Door Entrance to Sunken Foyer, Open concept design living / dining, Kitchen with Breakfast Area has a sliding door to a wooden deck, Spacious Master Bedroom with walk in closet and 4 pcs ensuite have separate shower and soaker tub. Laundry room Conveniently located on the second floor, Fenced backyard with shed, AAA tenants requires with full paged on Equifax credit report, salary letter, pay stubs, reference letter, rental application, rent only main and second floor, basement not included. (id:53661)
4 - 1745 Keele Street
Toronto, Ontario
Sleek & Stylish Lower-Level Bachelor Loft: Modern Boutique Living in a Prime Location. Discover smart, design-forward living in this bright and efficient lower-level bachelor loft, nestled within a contemporary boutique building that blends urban edge with modern comfort. Perfect for city dwellers who appreciate clean lines, thoughtful details, and a well-connected location. This open-concept space is full of character, with polished concrete heated floors, high ceilings, and oversized windows that invite warm natural light into the space. A modern kitchen anchors the suite, featuring sleek quartz countertops, stainless-steel appliances, subway tile backsplash, and built-in cabinetry that maximizes both style and function. The main living and sleeping area is thoughtfully configured to offer flexibility, whether you're relaxing, working, or entertaining. A full 3-piece bathroom with a walk-in glass shower and timeless tile selections completes the space. Ideal for a single professional or minimalist couple, this smartly designed home offers a rare opportunity to live in a boutique residence with a modern industrial aesthetic. Enjoy all the conveniences of urban living at your doorstep 24-hour TTC blue line bus service just steps away (direct to Keele Subway Station), and quick access to the upcoming Eglinton LRT, Black Creek Drive, and Highways 400 & 401. Walk to neighbourhood staples including Golden Wheat Bakery, Rui Gomes Meats, Ample Supermarket, Nova Era Bakery, Martins Restaurant, The Beer Store, Stockyards Shopping Centre, and the Evelyn Gregory Library. A polished, no-nonsense home with just the right touch of personality this ones perfect for those who know what they want. (id:53661)
816 - 4208 Dundas Street W
Toronto, Ontario
Welcome to Kingsway by the River! Enjoy this Bright & Contemporary 1Bedroom - 1 Bathroom Stylish Condo On The Penthouse Level! Featuring High Ceilings, Laminate Flrs, Kitchen W/Quartz Counters, S/S Appliances & Walk-Out Balcony. Nestled Between The Desirable Kingsway And Lambton Communities. Humber River Trails At Your Door! Step & Quick Access To Downtown. Outdoor Amenity Terrace W/Bbq, Party Rm/Lounge, Visitor Parking, Bike Parking. (id:53661)
203 Downsview Park Boulevard
Toronto, Ontario
Welcome to this stunning, upgraded townhome built by Mattamy Homes, featuring 4 spacious bdrms & 4 bthrms Appox 2,000 sqft of elegant living space* Thoughtfully maintained by the original owner, this home boasts a new stove & microwave and an upgraded kitchen perfect for the modern lifestyle*Unobstructed views of the 300-acre Downsview Park offer a rare, serene backdrop enjoyed from the huge rooftop patio ideal for morning coffees or evening gatherings. Extra Parking space is available with city permits (id:53661)
2286 Dunforest Crescent
Oakville, Ontario
Stylishly Renovated Family Home in Sought-After Westmount Welcome to this beautifully updated family home, nestled on a quiet crescent in the desirable Westmount community. Renovated throughout in timeless designer whites and greys, this home offers a bright, airy feel with contemporary finishes and thoughtful upgrades throughout. The stunning kitchen features quartz countertops, stainless steel appliances including a range with air fryer and sous-vide capabilities and blends seamlessly into the open-concept layout, perfect for both everyday living and entertaining. Built by Mattamy Homes, this spacious property offers 4+1 bedrooms and 3.5 fully renovated bathrooms. Additional highlights include engineered hardwood flooring, a sleek modern staircase with glass panels, custom blinds, and two cozy fireplaces. Enjoy the convenience of main floor laundry and Ethernet connectivity in every bedroom. The fully finished basement adds valuable living space, ideal for teens, in-laws, or guests, complete with a large rec room, fifth bedroom, full bathroom, and a dedicated gym area. Other notable features include a replaced roof (2017), owned tankless hot water heater, and app-controlled HVAC for modern comfort. Situated close to excellent schools, shopping, hospital, and easy highway access this move-in ready home checks all the boxes. (id:53661)
B208 - 5240 Dundas Street
Burlington, Ontario
Welcome to modern townhouse-style living in the heart of Burlington's sought-after Uptown Core! This unique 2-storey, ground-floor condo offers the perfect blend of condo convenience and the spacious feel of a townhome. Featuring 2 bedrooms and 2 full bathrooms, this bright and beautifully maintained suite boasts an open-concept main floor with soaring ceilings, floor-to-ceiling windows, and a walk-out patio, ideal for indoor-outdoor living. Entire unit has been Freshly Painted last weekend! The modern kitchen is outfitted with stainless steel appliances, quartz countertops, and sleek cabinetry, flowing effortlessly into the combined living and dining area perfect for entertaining or relaxing. Upstairs, youll find two generously sized bedrooms, including a primary suite with large windows. The second bedroom with a spacious open balcony, full 4-piece bath and in-suite laundry provide ample space for family, guests, or a home office. Enjoy in-suite laundry. Residents have access to excellent building amenities including a gym, rooftop terrace, party room, sauna, and more. Just minutes from shops, cafes, parks, schools, transit, and major highways, this location offers urban living with a suburban feel. Perfect for professionals, young families, or downsizers seeking low-maintenance living with a touch of luxury. (id:53661)
214 - 2900 Battleford Road
Mississauga, Ontario
Immaculately stunning rare 3-bedroom unit. Renovated kitchen with quartz countertops and ceramic backsplash. Includes stainless steel stove, fridge, dishwasher, and microwave. Family-sized eat-in kitchen. Three large, family-sized bedrooms with easy-to-clean Top grade Laminate flooring. Open-concept living room with walkout to a private balcony perfect for relaxing with a cool glass of wine after a long work at day. All utilities are included in the monthly condo fees. Building amenities include a sauna, outdoor pool, gym, children's playground, party room, and library. Area highlights: Meadowvale GO Station, Erin Mills Town Centre, Meadowvale Community Centre, parks, and quick access to highways 401, 403, and 407.Join the community of home ownership. This value-packed condo awaits you. Lets make a bond. (id:53661)
Main - 199 Habitant Drive
Toronto, Ontario
This Spacious And Inviting Apartment Is Located On The Main Floor Of A Well-Maintained Semi-Detached Home, Offering The Perfect Combination Of Comfort And Convenience & Includes Utilities. The Apartment Boasts A Functional Kitchen With Plenty Of Counter Space For Meal Preparation, And Ample Storage For All Your Kitchen Essentials. One Parking Spot Is Included. The Apartment Features One Bedroom With Large Window. (id:53661)
2322 Woodridge Way
Oakville, Ontario
Amazing House in a well Established area of Oakville! Situated in the prestigious Iroquois Ridge North area specifically the Wedgewood Creek pocket this locale is famed for upscale detached homes, quiet tree-lined streets, and ravine/pond green space. The property's ravine lot connects you directly to this natural backdrop. Excellent access (five minutes walk) to top-rated Iroquois Ridge High School, parks, community centre, Oakville Trafalgar Hospital, shopping zones, and a diverse selection of restaurants. Quick access to Hwy 403 & 407 & QEW makes travel to Toronto or Hamilton fast and easy. First floor has 9ft ceiling. Fully renovated kitchen featuring modern cabinetry, countertops, sleek appliances, and a stylish backsplash. Property Including freshly redone washrooms likely featuring contemporary fixtures and finishes for a modern and elegant look. Cozy living spaces enhanced by a fireplace; plus a convenient main-floor laundry suite. Double-car built-in garage plus extended driveway space to park up to six vehicles comfortably. House With 4 bedrooms and 3 bathrooms, plus a family and dining area ideal for families or entertaining guests. Unfinished basement offers a blank canvas ready to be customized to the owners preferences, whether as a recreation room, home gym, in-law suite, or income-generating unit. Long-lasting, low-maintenance metal roof offers exceptional protection, energy efficiency, and peace of mind for decades to come. Carpet free, No Rental Equipment. (id:53661)
1230 Hazel Way
Milton, Ontario
Immaculate Townhome in Prime Commuter Location ! Step into modern elegance with this beautifully designed carpet-free townhome offering over 4 spacious bedrooms plus a versatile den perfect for professionals working remotely or families needing extra space. Situated on a quiet, family-friendly street with east-facing exposure, the home is filled with natural light from sunrise to late afternoon. The main level features soaring 9-foot ceilings and a contemporary open-concept kitchen, complete with a generous island ideal for both everyday cooking and entertaining guests in style. Located just minutes from the GO Station, Highway 401, and 407, this property offers unmatched convenience for commuters and city professionals alike. This is your chance to secure a thoughtfully upgraded home in one of the area's most desirable communities. Schedule your private viewing today this opportunity wont last. (id:53661)
48 David Street
Brampton, Ontario
Prime Investment Opportunity in Downtown Brampton! 48 David Street presents a fully tenanted 10-unit building in a highly desirable location near Queen and Main, just steps from the GO Station, shopping, and key amenities.10 units- 9 one bedroom and 1 two bedroom. This property also offers significant future development potential, with a proposal for a 8 story building that could maximize long-term value. An excellent opportunity for investors looking for immediate income and future growth. (id:53661)
48 David Street
Brampton, Ontario
Prime Investment Opportunity in Downtown Brampton! 48 David Street presents a fully tenanted 10-unit building in a highly desirable location near Queen and Main, just steps from the GO Station, shopping, and key amenities.10 units- 9 one bedroom and 1 two bedroom. This property also offers significant future development potential, with a proposal for a 8 story building that could maximize long-term value. An excellent opportunity for investors looking for immediate income and future growth. (id:53661)
2106 - 1928 Lakeshore Boulevard W
Toronto, Ontario
2+1 **Lakeview** Stunning Mirabella Luxury Condo, Waterfront Living At Its Finest! Beautiful Bright & Spacious 2 Br+Den+Large Balcony, Overlooking Se Sunrise Lakeview, Cn Tower, Downtown & High Park. Luxury Finishes Throughout, Upgraded Pot Lights, Br & Den Ceiling Lights. Extraordinary Amenities Facing-The-Lake W/Pool & Gym. Mins To Downtown, Very Close To The Hwy Gardiner, Qew, 427, Mimico Go Station, Airport, And Steps To The Lake. 1 Parking & 1 Locker,. B/I Ss Fridge, Stove, Microwave Hood Fan &Dishwasher, Washer/Dryer, Lots Of Closet Storage W/Sink 2nd Floor. All Elf, Window Coverings, 1 Parking. Tenant Pays All Utilities And Tenant Insurance (id:53661)
805 Fowles Court
Milton, Ontario
Welcome to this beautiful freehold 3-storey townhouse Mattamy built Woodbine Floor Plan with 1356 sq ft of living space for sale in the heart of Milton! This freshly painted home (May 2025) offers 2 spacious bedrooms, a large den, 2.5 bathrooms, and a built-in garage. As you enter, you're greeted by a bright and generously sized den which is perfect for a home office/creative space/Rec Room/Exercise room or extra living space. The second floor boosts a huge kitchen with Pot lights, a breakfast bar, new stainless steel gas stove, new double-door fridge, and plenty of cabinet storage. The open-concept living and dining area features pot lights and overlooks a balcony with patio seating, ideal for morning coffee or evening relaxation. Enjoy the convenience of second-floor laundry and a carpet-free interior throughout the home. The upper level boasts brand new flooring (May 2025) includes a large primary bedroom with oversized windows, a walk-in closet, and a 3-piece ensuite. The second bedroom also features a spacious double door closet, with an additional 4-piece bathroom and a linen closet in the hallway. Located in a vibrant, family-friendly neighborhood, this home is just 2 minutes from an elementary school & middle school, 4 mins to secondary/high school, 1 minute to Optimist Park with a playground, tennis courts, basketball court, and more, 3 minutes to Milton District Hospital, 6 minutes to Milton Sports Centre, and 3 minutes to a nearby plaza with groceries, banks, restaurants, childcare, pharmacy & lots more. This move-in-ready home combines style, comfort, and convenience in one of Milton's most sought-after communities. (id:53661)
1921 - 800 Lawrence Avenue W
Toronto, Ontario
Gorgeous And Bright 1 Bdrm Condo Unit, Laminate Flr In The Living Area., Luxury-Premium Finishes, Modern Kitchen W Granite Counter Top. S/S Appliances In Kitchen. One Of The Most Beautiful Bdrm Layout W/ Excellent Facilities Inc Games Room, Gym, Pool, Hot Tub, Party/, Meeting Room, Guest Suites, 24 Hr Concierge, Security Guard, Outdoor Garden Lounge, Roof Top Terrace W/ Bbqs. (id:53661)
22 Portland Street
Toronto, Ontario
Experience refined living in this exquisite 3-bedroom, 4-bathroom detached home nestled in the heart of Mimico. Built in 2016, this 2-storey residence spans 2,257 sq ft, offering a harmonious blend of elegance & modern comfort. Step inside to discover 10-foot ceilings on the main floor, complemented by rich hardwood flooring. Crown moulding in the living and dining rooms adds a touch of classic sophistication, while the gourmet kitchen is a culinary masterpiece featuring granite countertops, high-end appliances, & custom cabinetry. The fireplace in the family room creates a warm ambiance, and the separate living and dining rooms provide the perfect backdrop for entertaining in style. Natural light pours in from the rare side windows & thoughtful layout, making the home feel bright and airy throughout. The upper level offers a luxurious primary suite that serves as a private retreat, complete with a spa-like ensuite and a custom walk-in closet. Enjoy outdoor living with a finished walkout basement & an upper deck that's perfect for BBQing and soaking in the fresh air. Additional highlights include 9-foot ceilings in basement & 2nd floor, direct access from the single-car garage into the home and meticulous attention to detail throughout. The location is exceptional -- a short walk to the Mimico GO Station & TTC, with the QEW & Hwy 427 only minutes away for easy travel across the GTA. Downtown Toronto is also highly accessible, whether by a quick 1520 minute drive or a smooth 17 minutes on the GO. Grand Avenue Park is around the corner, offering a vibrant community space with a splash pad, multi-use sports field, off-leash dog area, and scenic walking trails. A short distance away, Lake Ontario waterfront offers beautiful biking and walking trails, serene spots to relax, and incredible views. And only an 8-minute walk to the famous San Remo & other shops. Don't miss the opportunity to own this luxurious haven in one of Etobicoke's most sought-after neighbourhoods. (id:53661)
1825 Hyde Mill Crescent
Mississauga, Ontario
Welcome to Hyde Mill's finest. This chic and unique detached condo executive townhouse has the best credit river views in the complex. Rare cul-de-sac home with your own custom fenced back deck overlooking the private scenic green space and ravine of the Credit River; this is your Muskoka dream, surrounded with mature trees, tailored gardens, trails, parks, and professionally maintained grounds. Enjoy your BBQs with nature all around. With over a total 2000 sqft, We have been completely customized top to bottom: crown moldings, no carpet, real wood and new engineered laminate flooring, wrought iron inserts in the hallways, special ordered kitchen cabinets backsplash and counters, stainless steel appliances, non slamming kitchen drawers and doors, custom bench by kitchen bay window, pot lights, california shutters, gas fireplace in the living room, primary bedroom has separate entrance to the oversized renovated washroom, huge walk in closet with sliding doors, basement has extra storage in the furnace/utility room and crawlspace under the stairsamazing use of space, perfect for entertaining or simply enjoying nature's spoils. Our complex offers newly paved roads, newer water mains, newer windows and roofing, a sun-heated pool, lots of visitors' parking and a family-friendly caring community. City life doesn't get any better! (id:53661)




