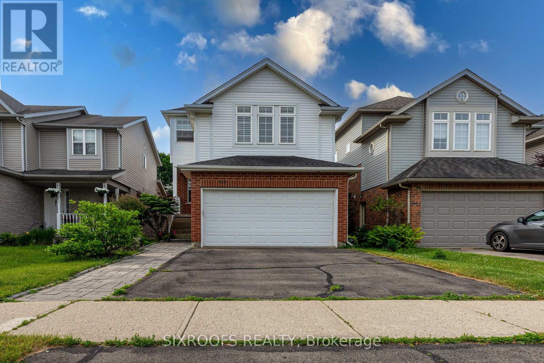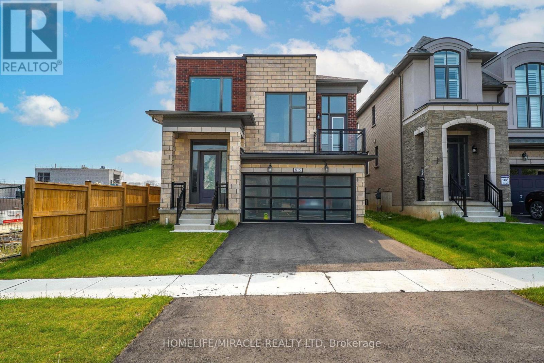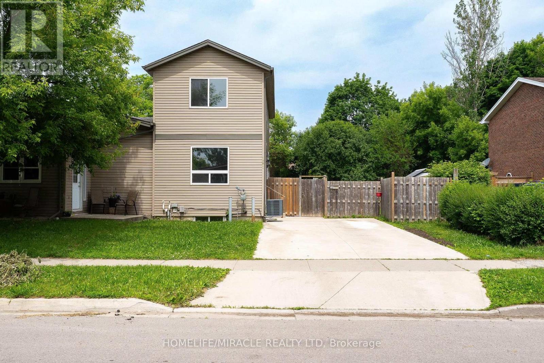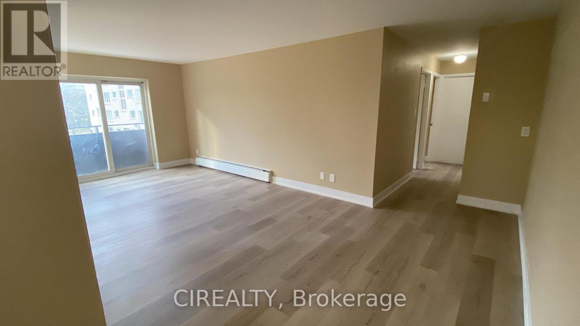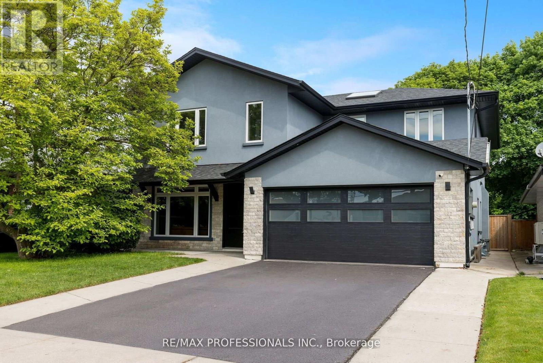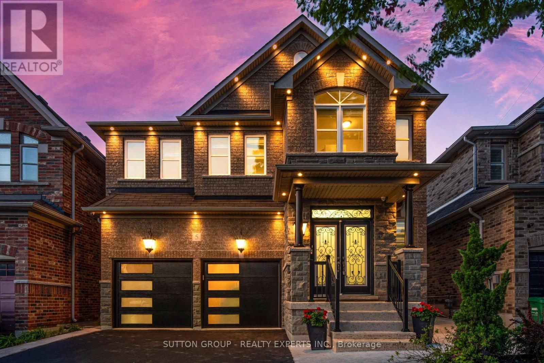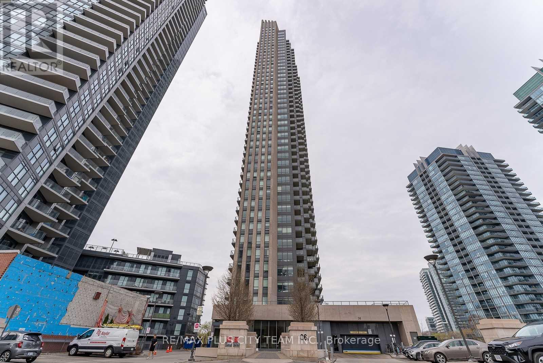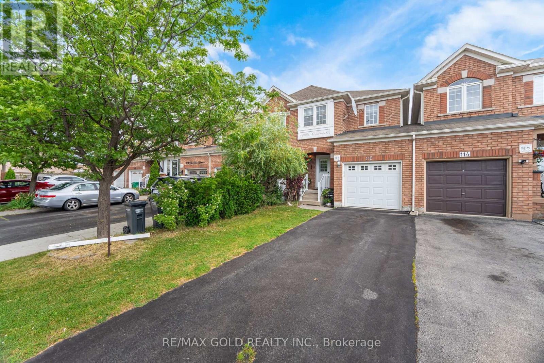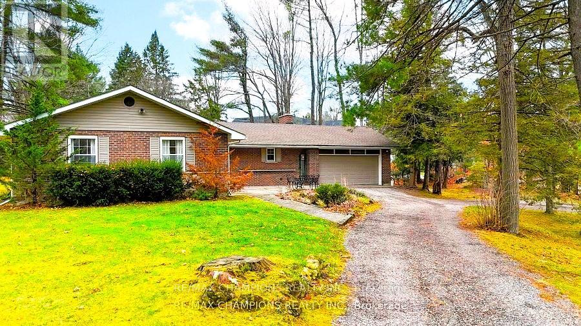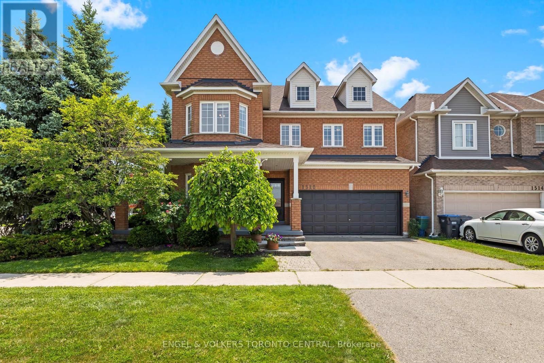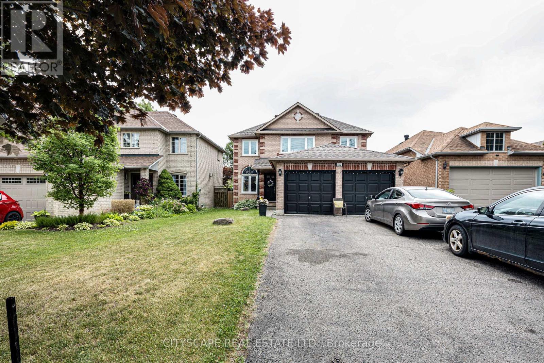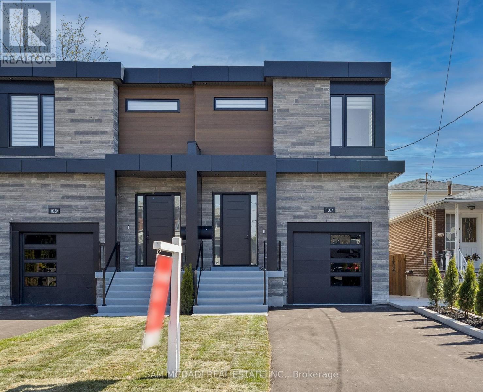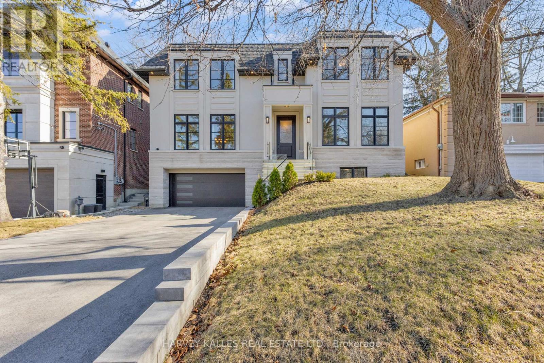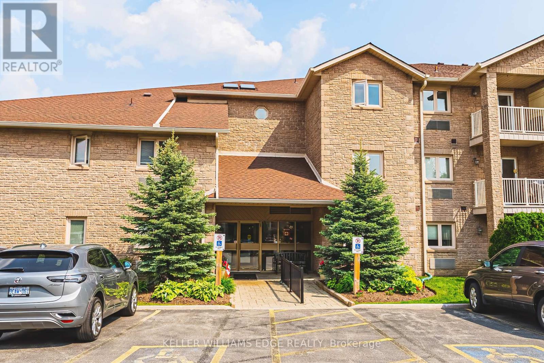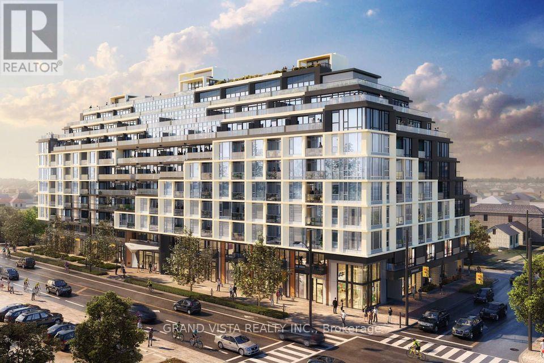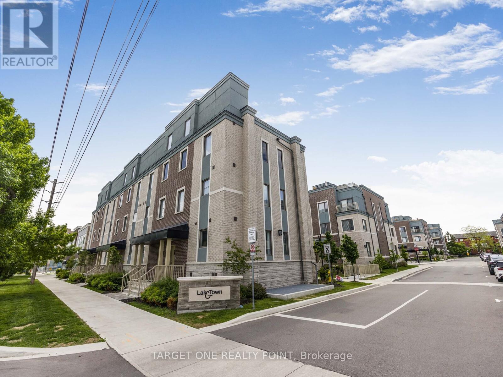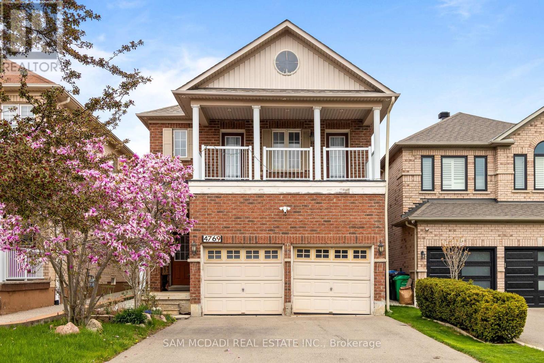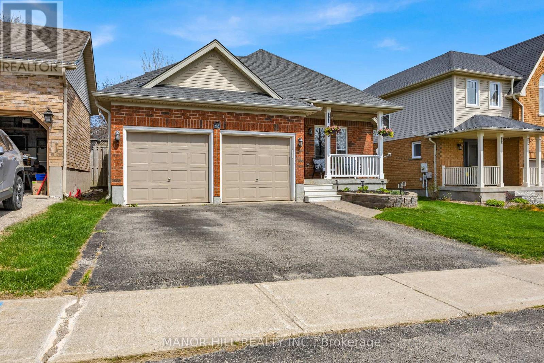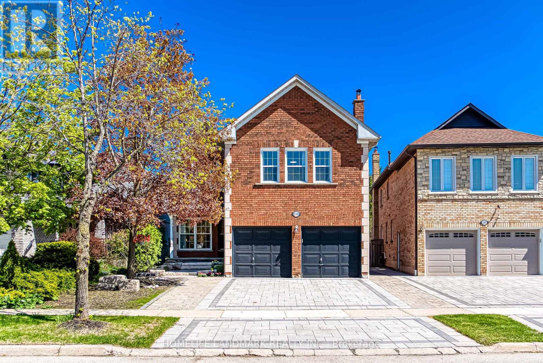3639 Allen Trail
Fort Erie, Ontario
Nestled on a quiet, family friendly street, this elegantly renovated detached residence showcases 36 feet of frontage and an inviting, contemporary aesthetic throughout. Inside, four generous bedrooms and three designer washrooms provide ample space and comfort. The sunlit primary suite is a true retreat, featuring a spa inspired ensuite with a deep soaker tub, and double sink vanity. The heart of the home is an open concept kitchen appointed with sleek quartz counters, premium stainless-steel appliances, and a large island that flows seamlessly into the dining and living areas perfect for effortless entertaining. Wide plank flooring, upgraded lighting, and energy efficient mechanicals enhance the elevated ambiance, while convenient upper level laundry brings everyday practicality. Beyond the sliding doors, a spacious private backyard offers room for alfresco dining, play structures, or future landscaping dreams. An oversized attached garage easily accommodates a vehicle and sporting gear, and the full basement provides extensive storage or additional recreation space. ***Bonus*** This is the neighbourhoods only home with its own private side entrance, and the basement comes permit ready with rough ins for both a full kitchen and bathroom giving you a seamless head start on transforming the space into a luxury retreat or income producing suite. Situated just minutes from the QEW, US border crossings, local farms, shopping, Catholic and public schools, and the pristine sands of Crystal Beach, this turnkey property blends serenity with superb accessibility. Simply view, fall in love, and lease luxury living awaits. (id:53661)
414 Havendale Crescent
Waterloo, Ontario
Welcome to 414 Havendale Crescent, a beautifully upgraded 2-storey home located on a quiet crescent in one of Waterloos most desirable family neighbourhoods. Sitting on a rare 31.83x164.7 ft lot, this home offers a perfect blend of style, function, and space. The main floor features a dedicated office, an open-concept living and dining area, and a modern kitchen with stainless steel appliances, upgraded cabinetry with a white and wood finish, and a breakfast area overlooking the backyard.Upstairs, you'll find three spacious bedrooms and two full bathrooms, including a large primary bedroom with serene views of the backyard. A standout feature is the elevated family room above the garage, complete with a cozy fireplace perfect for movie nights or relaxing with the family.The fully finished basement adds incredible living space, with a huge recreation room ideal for entertaining, a second office or guest room (newly added), and a separate laundry room. Step outside to enjoy the oversized backyard, featuring a large deck and a private hot tub perfect for summer entertaining or year-round enjoyment. Major updates include a brand-new furnace and A/C (2025) for year-round comfort and efficiency. This home is move-in ready and perfect for growing families. Located in a friendly, well-established community with excellent school zones, including Laurelwood Public School and Laurel Heights Secondary School (Sir John A. Macdonald Secondary School), both known for strong academic performance. Close to parks, walking trails, shopping, and transit. Dont miss this opportunity to own a spacious, turn-key home in one of Waterloos most family-friendly neighbourhoods. Book your private tour today! (id:53661)
24 Mona Lisa Court
Hamilton, Ontario
Welcome to 24 Mona Lisa Crt, A Very Rare Find in the Sought-After Carpenter Neighbourhood. Tucked away on a hard to come by private cul-de-sac, this really is a rarely offered location. This Tuscany-built residence is the perfect blend of luxury, comfort, and family-friendly living. Located in Hamiltons desirable West Mountain community, this home offers exceptional access to top-rated schools, parks, and amenities, not to mention fantastic neighbours and a quiet location with plenty of convenience, making it an ideal place to raise a family. From the moment you arrive, the impressive aggregate concrete driveway and double-door entry set the tone for whats inside. Step into the grand front foyer with soaring ceilings and a layout that flows seamlessly into an expansive main floor filled with natural light. Hardwood floors and California shutters run throughout the home, with large windows framing every room.The chefs kitchen features granite counters, a large sit in island and stainless steel appliances. Enjoy family meals in the spacious eat-in area with a walkout to your private deck, BBQ Gas line and fully fenced backyard are perfect for entertaining or relaxing. The XL living room overlooks both the kitchen and backyard, great for relaxing or your movie nights. Upstairs, you'll find 4 generously sized bedrooms including a stunning Primary Room with walk-in closet and 4pc ensuite, offering ample space and privacy for the whole family. The fully finished basement extends your living space to nearly 4,000 sq ft and includes its own kitchen, bathroom, and open-concept living area, ideal for extended family, potential in-law suite or a play, entertainment area. Enjoy the convenience of a mud room/laundry room access on main via the garage entrance for easy access with your groceries, sports equipment and more. 24 Mona Lisa Court is more than just a home its a lifestyle in a vibrant, family-focused neighbourhood. Do not wait on this one! (id:53661)
238 West 15th Street
Hamilton, Ontario
Welcome to 238 West 15th Street in the heart of Hamilton's West Mountain! This main level, well-cared-for home is full of charm and natural light, offering a great layout. Private backyard oasis, complete with a deck. Located in a quiet, family-friendly neighbourhood close to schools, parks, transit, and all the essentials. Lots of parking, attached garage with gas heater and more! (id:53661)
351 Fountain Street S
Cambridge, Ontario
Are you ready to turn your waterfront dreams into a reality all while being just steps away from the amenities of the city? Welcome to 351 Fountain St S, a beautiful century home offering breathtaking riverfront views in the heart of Preston Heights. This charming all-brick, 2-storey home seamlessly blends timeless character with modern upgrades, creating an idyllic riverside retreat. Boasting 2 bedrooms, 2.5 baths, and a spacious main floor, this home offers an inviting layout designed for both comfort and functionality. The large front porch welcomes you inside to discover a thoughtfully designed interior featuring stunning luxury vinyl floors and a chefs kitchen complete with a convenient breakfast bar island and a large picture window that frames spectacular views of the tranquil river in your backyard. The spacious living areas offer plenty of room to relax and unwind, while the separate dining area is perfect for hosting family and friends. Sliding doors from the main floor office area lead to your raised deck that showcases the expansive backyard, a serene escape on the rivers edge. Summers will be filled with kayaking, canoeing, or fishing the Speed River in your backyard. Upstairs the primary bedroom suite is a true retreat, showcasing a vaulted ceiling, a luxurious ensuite with a walk-in glass shower and rainfall showerhead, and ample space for relaxation. The generous bedrooms and stylish bathrooms throughout complete the interior, ensuring every detail has been considered. Need a third bedroom? The main floor dining room can easily be converted to accommodate. The freshly gravelled driveway (2024) and a shared garden shed complete this charming property. Experience the perfect blend of natural beauty and modern comfort. Windows (2017). Central A/C (2024). Spray Foam Insulation (2017). Owned Water Heater. Appliances (2024). (id:53661)
119 Nickolas Crescent
Cambridge, Ontario
Welcome to 119 Nickolas Crescent, a beautifully maintained raised bungalow semi in the heart of Hespeler, Cambridge. This legal 3+2 bedroom, 2-bath duplex is perfect for homeowners or investors. Located on a quiet crescent across from Silver Heights Park and close to top schools, shopping, downtown Hespeler, and minutes to Hwy 24 and 401. The bright main level features a spacious living/dining area with large windows, an updated kitchen with breakfast bar, three well-sized bedrooms, and a 4-pc bath. The primary bedroom offers direct access to the backyard deck-perfect for enjoying your morning coffee. The finished basement, with separate entrance, includes two bedrooms, a full kitchen, living area, office, and 3-pc bath-ideal for extended family or rental income. Updates include a new furnace (2019), all windows (2020), private 4-car driveway, and fenced backyard. A turn-key property in a prime location-don't miss this opportunity! (id:53661)
815 Sobeski Avenue
Woodstock, Ontario
Welcome to 815 Sobeski Avenue, Woodstock, Stunning Brick Home in the Heart of Havelock Corners. Discover this exceptional fully brick, corner-lot residence in the highly desirable Havelock Corners community of Woodstock. Built by the Kingsmen Group, this home offers over 2,600 sq ft of thoughtfully designed, contemporary living space, ideal for families of all sizes including multi-generational households. The main level features an open-concept layout with a spacious living and dining area, ideal for everyday living and entertaining. The chef-inspired kitchen is the heart of the home, boasting an oversized quartz island, modern cabinetry, and premium finishes perfect for hosting gatherings or enjoying family meals. Upstairs, you'll find four generously sized bedrooms and three well-appointed bathrooms, including a luxurious primary suite with a walk-in closet and private ensuite. A versatile second-floor family room with a walk-out balcony provides additional space to relax, work, or entertain. Enjoy the added convenience of second-floor laundry. Bonus Feature: The home includes a separate entrance to the basement through the garage, offering excellent future potential for an in-law suite or rental unit (subject to municipal approvals and zoning requirements). Step outside to the deck and backyard, where you can create your own outdoor oasis. This corner lot provides additional privacy and space for outdoor enjoyment. Minutes to Highway 401 and Highway 403 ideal for commuters. Close to Kingsmen Square and major retail amenities. Walking distance to the scenic Pittock Conservation Area and Thames River trails perfect for outdoor enthusiasts. Near places of worship, including the Gurudwara Sahib Sikh Temple. Located in a growing, family-friendly community with parks, schools, and green spaces nearby. This home is the perfect blend of modern design, quality craftsmanship, and community living. Don't miss your opportunity to call this beautiful house your home. (id:53661)
120 Jansen Avenue
Kitchener, Ontario
Beautifully maintained semi-detached home built in 2011, offering 3 bedrooms and 2.5 bathrooms in a family-friendly Kitchener neighborhood. Ideally located just minutes from Chicopee Park, Fairview Park Mall, the ION LRT, Highway 8, Highway 401, and a selection of excellent schools and parks, this home offers both comfort and convenience. The main floor features brand-new vinyl flooring and a fully renovated kitchen with stainless steel appliances, updated cabinetry, and extensive counter space. The adjacent dining area flows seamlessly into the bright living space with sliding door access to a private, fully fenced backyard perfect for lounging, barbecuing, or outdoor entertaining. Upstairs, you'll find three generously sized bedrooms, including a bright primary suite with ample closet space. The second and third bedrooms each feature large windows and individual closets, ideal for children, guests, or a home office. The partially finished basement includes a separate side entrance, a large recreation room, a 3-piece bathroom, laundry area, and space previously rented as a bachelor suite for $1,100/month great potential for in-law setup or future rental income. Additional features include a brand-new furnace (2024) and parking for four vehicles. This turn-key property blends style, space, and location within easy reach of shopping, transit, trails, schools, and major highways. A must-see opportunity for families, investors, or multi-generational living. (id:53661)
1780 Wharncliffe Road
London South, Ontario
Prime Commercial Retail Location in South London ! Excellent Exposure with Two road frontages! Situated on approx. 1.9 acres this Approx. 18,000 sq ft freestanding building offers ample parking and additional outside product display and storage areas (approx. 14,500 sq ft). Zoning and permitted uses to be verified by Buyer. Easy access to Hwy 402 and close proximity to other major retail and restaurant business franchises including Costco, Home Depot, Rona, Canadian Tire, Loblaws, Chick-fil-A, Scaddabush, East side Mario's, Tim Hortons and more.... (id:53661)
1780 Wharncliffe Road S
London South, Ontario
Prime Commercial Retail Location IN South London! Excellent Exposure with Two Road Frontages! Situated on approx. 1.9 Acres this approx. 18,000 sq ft freestanding building offers ample parking and additional outside product display and storage areas (approx. 14,500 sq ft). Zoning and permitted uses to be verified by Tenant. Easy access to Hwy 402 and close proximity to other major retail and restaurant business franchisees including Costco, Home Depot, Rona, Canadian Tire, Loblaws, Chick-Fil-A, Scaddabush, East Side Mario's, Tim Hortons and more.... (id:53661)
600 Quebec Street
Hamilton, Ontario
Don't miss your chance to own this beautifully renovated 2-storey home featuring 3 spacious bedrooms and 2 full bathrooms in the sought-after Parkview neighbourhood. The charming country-style kitchen blends rustic warmth with modern finishes and includes stainless steel appliances. A bright, inviting dining area makes it perfect for hosting family and friends.Upstairs, you'll find three generously sized bedrooms, providing a comfortable retreat and a newly updated 3-piece bathroom. The fully finished basement offers a flexible space ideal as a teen hangout, a home office, or even a 4th bedroom with its own private entrance.This move-in ready home combines character, comfort, and functionality all in a family-friendly community. (id:53661)
242 Avalon Place
Kitchener, Ontario
Fully Renovated unit on 2nd floor! 2 Bedroom 1 Bathroom located by a large park. New Kitchen, Floors, bathroom- Maximum 2 Adults - All utilities are included - Comes with 1 parking spot - Extra Parking available $75 per spot- Available Right away - Must have good credit 700+ - No pets allowed in the building (id:53661)
18a - 85 Mullin Drive
Guelph, Ontario
Welcome to 85 Mullins Drive Unit 18A, a stunning newly built 2-bedroom, 2-bathroom stacked townhouse in Guelph's beautiful Lake Conservation Area.Offering a serene natural setting, this home combines modern convenience with tranquil surroundings.The main evel features a spacious eat-in kitchen and a large family room with convenient 2-pc washroom.The spacious kitchen is beautifully designed with stainless steel appliances and white quartz countertops, ideal for cooking and entertaining. The family room features a terrace door that opens to a deck, perfect for enjoying scenic views of the nearby pathway. Upstairs youll find a spacious primary bedroom with two double closets and a large window with scenic views. There is another good sized bedroom multiple windows & ample closet space. Youll also find stack able laundry on this level. There are lovely parks nearby and right behind the unit are beautiful walking/biking trails that lead to Guelph Lake. Perfect for downsizing, first time homebuyers or those students looking for a safe quality home. . Priced to sell - book your showing before you missed this fantastic opportunity. (id:53661)
19 Raindrop Terrace
Brampton, Ontario
Welcome to this stunning 4,073 sq. ft. above-ground detached home available for lease in the heart of northwest Brampton! Backing onto a serene ravine, this spacious main unit features 5 generously sized bedrooms and 4 modern bathrooms, offering the perfect blend of comfort and style. Enjoy bright, open-concept living with soaring ceilings, large windows, and a walk-out deck that invites you to soak in nature views year-round. The gourmet kitchen flows seamlessly into the living and dining areas perfect for entertaining or family life. Conveniently located just minutes from Mount Pleasant GO Station, top-rated schools, shopping, parks, and all amenities. Commuting is a breeze, and everything you need is right around the corner. Don't miss this rare opportunity to lease a luxury home in one of Brampton's most desirable communities! Basement not included. (id:53661)
15 Ireson Road
Burlington, Ontario
Country in the city! This custom ranch style bungalow sits on a beautiful .54 acre lot surrounded by nature & soaring trees. With only a few homes on this street, you can feel the exclusive lifestyle & privacy that is rarely offered in the city. Great curb appeal with manicured gardens, mature trees, wrought iron fencing & large driveway that fits 9 cars! Spacious layout offers 1,967 sq ft on the main floor with 3 bedrooms, 2 bathrooms, office, den & 1,013 sq ft in the lower level with extra bedroom. Foyer greets you with gleaming hardwood flooring, large open concept living, dining & family area where you have panoramic views of nature from every angle. The pool is off to the side and provides that resort style living with a calm and relaxing feel. Dining room is as if you are with nature itself and surrounded by lots of greenery. Updated kitchen offers a bright and elegant feel with large windows overlooking nature & custom cabinetry, quartz countertops, décor backsplash, smooth ceilings & breakfast bar. Ideal for entertaining with additional space to host, whether its summer time and open to the backyard or during the winter months by the updated cozy gas fireplace. Before heading outside, lets step into the spacious primary bedroom which offers a 5 pc ensuite with double sinks & walk in closet. Additionally, there are 2 bedooms, office & updated bathroom with glass shower. Finished basement offers a great amount of space as it includes a large rec room, bedroom, exercise/storage room, bonus room, laundry & large 22 x 12 storage area. The backyard oasis offers multiple areas to enjoy nature and entertaining! Whether you are on the West side on the pool wing sitting on the deck under shade from the trees or on the East side deck with a covered area BBQing, this is it! This deck is surrounded by lush views of the gardens, trees & nature. Bonus Well is great for gardening & filling the pool! Minutes to Downtown Waterdown, amenities and the Aldershot Go. (id:53661)
60 Keane Avenue
Toronto, Ontario
Flooded with natural light and boasting an open, spacious layout, this stunning 4+1 bedroom, 5 bathroom home offers modern living at its finest. The extra-large kitchen features beamed ceiling and luxurious island designed for comfort and style perfect for family gatherings or hosting friends. Step outside to your own backyard oasis, complete with a pool large enough for memorable summer pool parties or a couple of morning laps. In winter, get cozy with heated floors in the master ensuite bathroom, then unwind by the fireplace on the main floor. The finished basement adds even more versatility with a full bathroom, kitchenette, and a generous bedroom ideal for guests or extended family. (id:53661)
9 Oxtail Lane
Brampton, Ontario
Sold under POWER OF SALE. "sold" as is - where is. Beautiful freshly painted 3+2 bedroom, 3-bath family home in Fletchers Creek. Spacious, open-concept layout with hardwood floors and pot lights on main. Bright living/dining area and cozy family room with gas fireplace perfect for gatherings. Upgraded kitchen with quartz counters, backsplash, and breakfast area with walk-out to fenced yard. Versatile great room can serve as a 4th bedroom or playroom. Primary bedroom offers a custom closet and 5-pc ensuite. Stamped concrete backyard is great for outdoor fun. Finished basement with separate entrance, 2 bedrooms, 2 baths, kitchen, and laundry ideal for extended family or rental income. Power of sale, seller offers no warranty. 48 hours (work days) irrevocable on all offers. Being sold as is. Must attach schedule "B" and use Seller's sample offer when drafting offer, copy in attachment section of MLS. No representation or warranties are made of any kind by seller/agent (id:53661)
Bsmt - 403 Greenlees Circle
Milton, Ontario
Luxurious 2 Bdrm, 1 washroom, 1 kitchen and 1 carparking Beauty with a Premium Lot Backing onto Greenspace for Rent (Basement Only), Large Driveway Plus Double Garage Insulated, Autolatric Garage Door Opener & Remote, 200 Amp Service, Min to Go Train, 40', Parks, School & Shopping. Roof 2019, Backyard Interlocked and Fire Pit. (id:53661)
23 Hector Court
Brampton, Ontario
Absolutely Immaculate Renovated Detached Home With Upgraded Kitchen Cabinets And Stainless Steel Appliances, Open Concept With Kitchen, Living And Dining, All New Washrooms With Granite Top Vanity, Painted With Neutral Colors, Lots Of Pot Lights. Laminates & Porcelain Tiles, Basement With Full Washroom, Close To Transit, Hwy And School, Go Transit Nearby, Must See & Show To Fuzziest Buyer. Shows 10+++. Ideal For 1st Time Buyers Or Investors.Brokerage Remarks (id:53661)
1 - 2320 Hixon Street
Oakville, Ontario
Welcome to 2320 Hixon Street in the heart of Oakville's charming Bronte neighbourhood! This inviting 2-bedroom, 1-bathroom rental unit offers a cozy and comfortable living space with all the conveniences you desire. Nestled in a quiet, tree-lined area, you are just a short stroll away from the serene shores of Lake Ontario and the vibrant Bronte Harbour, where you can enjoy picturesque waterfront views, parks, and a variety of dining and shopping options. Public transportation is easily accessible, making your commute a breeze, and the nearby QEW and GO Transit stations connect you effortlessly to Toronto and beyond. Enjoy the close-knit community atmosphere, top-rated schools, and an array of local amenities including grocery stores, cafes, and recreational facilities. This location perfectly blends the tranquility of lakeside living with the vibrancy of Oakville's thriving Bronte area. Don't miss the chance to make this your new home! (id:53661)
45 Claremont Drive
Brampton, Ontario
a beautiful sun-filled detached house boosts of 4 bedroom and 4 washrooms , located in prime location. full of up-grades , l/box for ezy showing, double car garage has total 4 parkings (id:53661)
3 - 145 North Service Road E
Oakville, Ontario
Discover modern living in this recently renovated 2-bedroom, 1-bathroom unit at 145 North Service Road East in Oakville's College Park neighborhood. This clean, stylish space features contemporary finishes and an open-concept layout. Enjoy easy access to top amenities, including Glen Abbey Community Centre with its pool, gym, and arena, as well as Oakville Entertainment Centrum, home to Cineplex Cinemas, Boston Pizza, and Scaddabush Italian Kitchen. Nature lovers will appreciate the scenic trails of Sixteen Mile Creek, perfect for outdoor activities. Commuting is effortless with the QEW just minutes away, providing quick connections to Toronto and Hamilton. For those using public transit, the Oakville GO Station is conveniently close, offering seamless train access to the GTA. Live in comfort while being surrounded by the best of Oakvilles shopping, dining, recreation, and transportation options. (id:53661)
5 Freedom Oaks Trail
Brampton, Ontario
Beautifully upgraded 4 + 2 Bedrooms Detached Home with Approximately 3735 Sq.ft of total Living Area In Prime Castlemore Location!! Located on a Quiet Cul-De-Sac and Just a Short walk to Castlebrook Elementary School, grocery store & bus stop this spacious home offers comfort, style and convenience!! Featuring front porch with double door entrance!! Gleaming Hardwood Floors throughout!! 2 Modern Kitchens with Granite Counter tops, center island and Stainless Steel Appliances!! Freshly Painted whole house!! Upgraded light fixtures!! Main floor 9" high smooth ceiling!! Enjoy a bright and open concept layout with a large living room and a cozy family room complete with a Gas Fireplace!! 82 Pot Lights Inside & Outside!! Brand New 2 Garage doors with remote control!! 2 Bedrooms 2 Washrooms LEGAL BASEMENT APARTMENT!! Potential RENTAL INCOME $2500/month!! Brand New Zebra Blinds on Main Floor!! Professionally Landscaped Front & Backyard with Lots of Trees & perennial plants!! Party size Concrete Patio 40x40ft in backyard & poured concrete around the House!! Large sealed Driveway!! No sidewalk!! 7 Car Parking!! Cold cellar!! (id:53661)
4306 - 36 Park Lawn Road
Toronto, Ontario
Welcome to this stunning one-bedroom sub-penthouse, where 10-foot smooth ceilings create an expansive, airy atmosphere and elevate the overall sense of luxury. The thoughtfully designed kitchen features quartz countertops and stainless steel appliances, offering both style and functionality. The open-concept living and dining area flows seamlessly onto a private balcony, perfect for enjoying spectacular views and fresh air. Enjoy the convenience of a dedicated parking space located just steps from the elevator, making daily living effortless. Ideally situated just moments from the lake, scenic bike paths and trails, as well as everyday essentials like Metro, LCBO, Shoppers Drug Mart, and more, this residence offers a perfect balance of tranquility and urban convenience. Whether you're seeking a serene retreat or vibrant city living, this sub-penthouse delivers both in a prime waterfront location. (id:53661)
112 Big Moe Crescent
Brampton, Ontario
Welcome To This Very Well Maintained Freehold Townhouse Comes With Finished Basement. Built On Extra Deep 162 Ft Lot. Open Concept Layout On The Main Floor With Spacious Living Room. Upgraded Kitchen Is Equipped With S/S Appliances & Breakfast Area. Second Floor Offers 3 Good Size Bedrooms. Master Bedroom With Ensuite Bath & Closet. Finished Basement Offer Rec Room. (id:53661)
451 Dundas Street E
Oakville, Ontario
Welcome to this stunning executive Town home offering over 2,322 sq. ft. of upgraded living space in one of Oakville's most desirable communities. With over $80K in luxury upgrades, engineered hardwood floors, no carpet, and soaring 9-ft ceilings, this home is the perfect blend of style, comfort, and functionality. This bright and spacious end-unit features 4 generously sized bedrooms, 4 bathrooms, 2 private balconies, and a double garage with total parking for 4 vehicles offering the feel of a detached home. The open-concept 2nd floor showcases a sleek electric fireplace and is ideal for both entertaining and everyday living. The chef-inspired kitchen is equipped with granite countertops, a matching backsplash, stainless steel appliances, and ample cabinetry. The primary bedroom is a true retreat with a 5-piece ensuite, walk-in closet, and a private balcony. The versatile ground-level bedroom with a 4-piece bath is perfect for guests, a home office, or in-laws. Enjoy added living areas including a separate family room, formal living and dining rooms, and a spacious balcony - perfect for summer gatherings. The finished basement provides additional space for a home gym, playroom, media lounge, or office designed to fit your lifestyle. Located near top-rated schools such as Munn's Public (French Immersion), White Oaks Secondary, Oakville 3, and St. Cecilia Catholic, this home is perfect for families. Minutes to highways 407, 403, QEW & 401, Uptown Core, GO Station, parks, shopping, and community centres. Public transit right at your doorstep. Don't miss this rare opportunity to live in a prime Oakville location with exceptional schools and unmatched convenience! (id:53661)
Main - 15 Leggett Avenue
Toronto, Ontario
Step into contemporary comfort with this beautifully renovated 2-bedroom, 2-bathroom main-floor apartment in the desirable Humber Heights community of Etobicoke. PERFECT for small family or work from home couple. Designed with an open-concept living and dining space, this inviting home features large windows that flood the rooms with natural light, and a decorative fireplace that adds warmth and charm. Enjoy the convenience of ensuite laundry and a private entrance, ensuring privacy and ease of living. Outdoors, take advantage of one car parking in private drive, a spacious rear patio shared with the downstairs tenant, and access to a newly fenced backyard with an upcoming shed for extra storage. Tenant responsibility is 50% of utilities, and while there's no garage, the prime location and thoughtful upgrades make this an exceptional rental opportunity. Don't miss your chance to call Leggett Ave home! No Smoking. No Pets. (id:53661)
16548 7th Concession Road
King, Ontario
Discover The Charm Of 16548 - 7th Concession Road In King, Ontario. Unique Property Featuring A 3+2 Bedroom Bungalow And A Separate Two-Bedroom House With A Large Shed, Perfect As An In-Law Suite, Rental Unit, Or Studio. Located On Nearly Three Acres On A Quiet, Dead-End Street, This Property Offers Privacy And Is Surrounded By Luxury Estates. The Main Residence Has A Custom Kitchen With A Walkout To An In-Ground Pool And Patio. The Finished Basement Provides Additional Space, With Two Bedrooms, A Family Room, And A Media Area. Outside, Enjoy Two Creek-Fed Ponds That Freeze Into A Skating Rink In Winter, Along With Towering Maple, Oak, And Pine Trees, Creating A Scenic Family Retreat. (id:53661)
76 - 7070 St Barbara Boulevard
Mississauga, Ontario
Great Opportunity to Be Your Own Boss *** Prime Location *** Great to Own Fruit Juice & Bubble Tea Shop*** Most Sought After Location *** High Traffic Plaza at Derry Road &McLaughlin Road Intersection. Close Proximity to Residential Neighborhoods, Commercial Businesses & Sheridan College. Must See!!! (id:53661)
1510 Samuelson Circle
Mississauga, Ontario
Welcome to 1510 Samuelson Circle located on a stunning corner lot in Levi Creek. This simply breathtaking 4+1 bed, 4 bath upgraded modern home features an oversized open concept kitchen combined with dining and living areas, open foyer, and a sun-filled backyard porch walkout that connects each room perfectly allowing seamless flow throughout the main floor. Gourmet, chef-inspired kitchen, paired with spectacular Southeast-facing windows, bathes the main floor in natural light throughout the day and cozy sunsets at night, making it an ideal space for both entertaining and daily living. Upstairs features a four bedroom layout with spa-inspired master bedroom private his & hers walk-in closet and serene 4-piece ensuite and a private jacuzzi overlooking side-yard. A peaceful place to relax and enjoy a good book. This mesmerizing home sits on a ~4800 sq.ft lot that features large mature trees & meticulously groomed plants and hedges, a wraparound front yard porch, and a private backyard with walk-out patio perfect for events and summer weekends with the kids. A few premium features include a custom finished basement with living and storage space, a powder/laundry room, separate laundry room with side-entrance, two-car garage, and an automated Built-In Sprinkler System for the front & backyard. Local amenities include premier grocers, clinics, malls (Heartland Town Centre), and first-class schools including Levi Creek Public Elementary, St.Barbara Catholic Elementary, St. Marcellinus Secondary School & Mississauga Public Secondary School - all within a 10 minute radius. Public transit and HWY 401 & 407 accessibility just minutes away. A home of this quality is rarely available in this sought-after neighbourhood. Don't miss out on your forever home at 1510 Samuelson Circle! (id:53661)
2206 - 88 Park Lawn Road
Toronto, Ontario
Experience luxury living at the modern South Beach Condos & Lofts. This upscale community features a variety of 5-star amenities, including a lavish hotel-like lobby, state-of-the-art fitness equipment in the gym, basketball and squash courts, indoor and outdoor pools, hot tubs, steam rooms, an 18-seat theater, party room, in-house spa, guest suites, library/lounge, ample visitor parking, and 24/7 security and concierge services. The unit features a spacious open-concept layout with split bedrooms and high-end finishes. It comes equipped with top-of-the-line appliances, including a newer washer and dryer. Additional storage with a pantry, and extra cabinets/shelves that can be used as a bar area. Enjoy breathtaking southern views of the lake, the surrounding landscape, and take in the mesmerizing morning sunrises from your balcony. The unit is move-in ready. The neighborhood boasts fantastic restaurants and coffee shops just a short walk away, along with nearby grocery stores, highways, and the TTC. The Humber Path provides a direct route to downtown Toronto, and Humber Bay Shores parks feature beautiful beaches along Lake Ontario. A marina and seasonal farmers market are also located nearby. Additionally, a future Park Lawn GO Station is coming soon on the east side of Park Lawn Road. This lovely community has so much to offer and is an ideal place to call home. (id:53661)
607 - 2220 Lake Shore Boulevard W
Toronto, Ontario
Excellent Location In The Heart Of Humber Bay Community. This Unit Has One Bed + Study (634Sf + Balcony), One Washroom, Fully Upgraded Pot Lighting System. The famous Club "W" is designed for those who advocate an active lifestyle. A Metro grocery store, Shopper's Drug Mart, Starbucks and TD and Scotia Bank are right on site. It is also conveniently located near major highways. (id:53661)
1113 Gossamer Drive
Pickering, Ontario
Surrounded by conservation trails & nestled on a quiet cul-de-sac sits this executive 4 bed, 3.5 bath detached home w/2 car garage, ample parking & finished Basement w/two additional bedrooms, 3pc bath plus den. Chef's eat in Kitchen W/Stainless Steel, Updated Cabinetry, Ceramic tile & backsplash. Combined living/dining w/wood floors & large windows. Intimate Family room w/large window. Main floor 2pc powder room. Double door entry to primary King sized bedroom w/walk in closet, 5pc Ensuite, Soaker tub & separate shower. 3 additional bedrooms w/great natural light & large closets. 4pc main bathroom w/ceramic tile & built-in vanity.Large backyard great for entertaining. Main floor laundry w/direct access to garage that doubles as a mud room. Conveniently located close to schools, shopping, place of worship, groceries, parks and trails. (id:53661)
1011 - 4460 Tucana Court
Mississauga, Ontario
Enjoy Stunning Views and Natural Light in this Spacious 2+1 Bedroom Condo! This beautifully updated 948 sq. ft. unit features a renovated kitchen with quartz countertops, tile flooring, brand new stainless steel appliances and a modernized bathroom. The layout is functional and spacious, perfect for comfortable living or entertaining. Situated in a fully renovated building in the heart of Mississauga, you'll love the expansive views and abundant sunlight throughout. Enjoy a full suite of amenities including a concierge, gym, tennis court, meeting room, and more. Conveniently located near public transit, Square One Shopping Centre, Hwy 403, Hurontario, the airport, entertainment, and restaurants. A must-see in a rime location with the CN Tower View! (id:53661)
1037 Caven Street
Mississauga, Ontario
Welcome to sophisticated living at 1037 Caven St, in the vibrant ever-evolving Lakeview neighbourhood. This thoughtfully crafted custom-built semi-detached offers an exceptional blend of modern design and functional versatility, perfect for the most discerning buyer seeking lifestyle and location in one. Step inside to be greeted by a light-filled open-concept main floor, designed to impress with its seamless flow, elegant hardwood floors, and an expansive kitchen outfitted with premium built-in appliances, waterfall quartz counters, and a commanding centre island that anchors the space for everyday living and entertaining alike. The dining and living areas extend naturally, warmed by a statement fireplace and framed by oversized windows that lead out to a private deck. Retreat upstairs to the serene primary suite, elevated with a spa-inspired ensuite and a meticulously designed walk-in closet, while the additional bedrooms are equally generous and bright, offering space for family or guests. The finished lower level brings endless possibilities, complete with a separate entrance, sleek second kitchen, spacious recreation area, and additional bedroom, ideal for multi-generational living or supplementary income. Set in the heart of Lakeview, short commute to the upcoming Lakeview Village waterfront redevelopment, top-rated schools, vibrant parks, nature trails, and downtown Toronto via the QEW. Experience the perfect fusion of luxury, convenience, and investment in one. No detail overlooked! (id:53661)
29 Leland Avenue
Toronto, Ontario
Unveil The Chic Sophistication Of 29 Leland Ave, A Sanctuary Of Modern Luxury And Design. The Main Floor Features Large Principal Living And Dining Areas That Radiate Both Intimacy And Openness. The Eat-In Kitchen, A Culinary Dream, Is Outfitted With High-End Appliances Perfect For Casual Meals And Entertaining. This Space Extends To The Family Room, Which Opens Effortlessly To A Deck And Landscaped Yard, Promoting An Inviting Flow For Indoor-Outdoor Living In The Warmer Months. The Second Level Is Flooded With Natural Light From Skylights, Highlighting A Primary Suite With Walk-Out To Private Balcony, Gorgeous Ensuite, And Walk-In Closet, Plus Three Additional Bedrooms, Each With Their Own Ensuites, Offering Privacy And Comfort For Family And Guests, Alongside Convenient Upper-Floor Laundry. The Lower Level Adds An Extra Dimension Of Living Space With Heated Floors And Offers A Spacious Rec Room Featuring A Wet Bar With Koolatron Wine Fridge And Custom Built-Ins, Plus A Nanny Suite, Secondary Laundry Room, Bathroom, And Walkout To The Yard. High-Tech Convenience Is Integrated Throughout The Home With A Smart Home System, Central Vacuum, And Security Features, Including Access To The Built-In Double Garage And Exterior From The Lower Level. 29 Leland Ave Is The Epitome Of Elegance And Practicality, Positioned In A Popular Locale, A Family-Favourite Area Known For Its Scenic Landscapes And Proximity To Lush Parks And Trails, Restaurants, Shops, And More. The Perfect Choice For Those Seeking Luxury And Convenience In A Beautifully Designed Home. Must Be Seen! (id:53661)
30 - 3050 Pinemeadow Drive
Burlington, Ontario
This beautifully updated condo offers the perfect combination of comfort, accessibility, and location. Set in a quiet, low-rise building with a level entrance and elevator, its ideal for anyone seeking easy living without compromise. This home boasts a bright, open layout with 2 bedrooms, 2-bathrooms, with neutral décor and thoughtfully updated finishes that complements any style. Enjoy the ease of living in a well-maintained, accessible building featuring a ramp entrance and elevator perfect for all stages of life. The spacious floor plan includes a large living/dining area great entertaining or quiet evenings at home. The in-suite laundry room, large primary bedroom, 4-pc. ensuite and walk-in closet gives added convenience for comfortable living. and thoughtfully updated finishes throughout. Updates include main 3-pc. Bathroom (2024) Washer and Dryer (2023) Freshly Painted Throughout (2023) Several Light Fixtures (2022) Furnace Units Replaced (2021) Flooring (2020) Popcorn Ceilings Scrapped (2020) Ensuite Vanity (2020) Walk-in Closet Built-ins (2020). Note: Updates in 2020 completed by previous owner. Located within walking distance to shopping, restaurants, and public transit, with quick access to major highways, this condo offers unbeatable connectivity in a vibrant, convenient neighborhood.Move in and enjoy comfort, style, and ease all in one! (id:53661)
506 - 470 Gordon Krantz Avenue
Milton, Ontario
Absolutely Stunning! New Mattamy-built oasis in the highly sought-after neighborhood of Milton. This 2-bed, 2-full bath gem spans 977 sqft including 64 sqft balcony. Bright and spacious living area adorned with 9ft ceilings, a balcony for enjoying the outdoors, and convenient in-unit laundry. The upgraded kitchen is a chef's dream, showcasing tall cabinets, top-of-the-line appliances, and a breakfast bar. Large primary suite with a walk-in closet and a beautiful 4-piece ensuite bathroom. This building offers a suite of amenities to enhance your lifestyle, including a rooftop terrace with breathtaking views, a BBQ area for entertaining, a well-equipped gym for fitness enthusiasts, a spacious party room for celebrations, and visitor parking for your guests. Enjoy the proximity to schools, trails, parks, hospitals, and Wilfred Laurier campus & Conestoga college campus. *** Newcomers are welcome. Short Term Rental Possible.*** (id:53661)
2103 - 4065 Brickstone Mews
Mississauga, Ontario
Turnkey Opportunity! Bright, Spacious, Move-In-Ready 1-Bedroom + Den Condo On The 21st Floor Of Mississaugas Vibrant City Centre! This ~650 Sqft Gem In A Premier Building Boasts Stunning Open Balcony Views And A Smart Layout, Perfect For First-Time Buyers Or Investors. Recent Upgrades: Gleaming Hardwood Floors, Fresh And Modern Throughout. The Sleek Kitchen Features Stainless Steel Appliances, Granite Countertop, Large Island With Double Sink, And Ample Storage. Luxurious Bathroom Completes The Package. Interior Highlights: 9ft ceilings, Floor-To-Ceiling Windows, Open-Concept Layout With No Wasted Space. Cozy Den Ideal For A Home Office, And A Bedroom With A Walk-In Closet. Includes 1 Parking Spot And 1 Locker. Prime Location: Steps To Square One Shopping Mall, GO Station, YMCA, Sheridan College, And Top Schools. Enjoy Transit At Your Doorstep, A 20-Min Drive To Pearson Airport, And 45 Mins To Downtown Toronto. Added Perks: Crypto (BTC/USDT) Accepted. Flexible Possession, Book Your Viewing NOW - Easy Showings! (id:53661)
209 - 556 Marlee Avenue
Toronto, Ontario
The Dylan Condos **New Never Lived In** Enjoy Boutique Living in a perfectly sized 1-bdrm condo of 567 sqft, PLUS a long 74 sqft full-width balcony which comfortably fits multiple chairs. Unobstructed East Exposure means plenty of sunlight. This is a move-in unit that comes with a storage locker. State of the Art Gym, 24 hr concierge, dog wash, guest suite, multiple roof-top terraces and patios. Party & Billiard rooms. This unit does not look into other apartments, houses or amenity areas - so it is private living while being steps from the TTC Glencairn Subway Station. Yorkdale is a 5 minute ride, Union Station is 25 minutes and York University is 18 minutes. Easily Connect to future Eglinton Crosstown in just a few minutes! Plenty EV chargers and visitor parking spaces available. Very comfortable room sizes - this is the perfect condo for price, location, size and future value. (id:53661)
152 - 225 Birmingham Street
Toronto, Ontario
Rarely Found 1 year New Stacked Modern Townhouse In South Etobicoke. Functional 1121sf 2 Bed 3 Bath On Level 1With Private Patio. 9 Feet Ceilings On Main Floor, Quartz Countertops, Stainless Steel Appliances. Close To Lake, Humber College, Min To Hwy 401, 407, QEW. Enjoy The Easy Life Of Lakeside. (id:53661)
6 - 1037 Churchill Avenue
Oakville, Ontario
Discover modern living in this recently renovated 2-bedroom, 1-bathroom unit at 1037 Churchill Avenue in Oakville's College Park neighborhood. This clean, stylish space features contemporary finishes and an open-concept layout. Enjoy easy access to top amenities, including Glen Abbey Community Centre with its pool, gym, and arena, as well as Oakville Entertainment Centrum, home to Cineplex Cinemas, Boston Pizza, and Scaddabush Italian Kitchen. Nature lovers will appreciate the scenic trails of Sixteen Mile Creek, perfect for outdoor activities. Commuting is effortless with the QEW just minutes away, providing quick connections to Toronto and Hamilton. For those using public transit, the Oakville GO Station is conveniently close, offering seamless train access to the GTA. Live in comfort while being surrounded by the best of Oakvilles shopping, dining, recreation, and transportation options. (id:53661)
304 - 330 Burnhamthorpe Road W
Mississauga, Ontario
Approx 1000sq.ft., TWO Parking Spots, One huge private Locker, Huge private Terrace. Welcome to this bright and spacious corner suite that offers an unbeatable combination of indoor and outdoor living! Featuring 2 generous bedrooms plus a full den that easily functions as a third bedroom or home office, this versatile layout is ideal for families, professionals or downsizers! Enjoy the airy, open concept design with soaring 9foot ceilings and tons of windows that flood the space with natural light. This unit is finished with modern laminate flooring throughout-no carpet anywhere for easy maintenance and a sleek look. The chef inspired kitchen boasts ample cabinetry, a full pantry and centre island- perfect for cooking and entertaining alike! What truly sets this home apart is the massive private terrace- nearly the same size as the interior living space- offering rare outdoor living in the city. Complete with gas and water hookups, ideal for BBQs, gardening, entertaining or lounging in your very own private outdoor oasis. Additional highlights include 2 separate parking spots and a large premium locker located right next to them. Offering both convenience and added value. Don't miss this rare opportunity to call this home. (id:53661)
4769 Glasshill Grove
Mississauga, Ontario
Welcome to 4769 Glasshill Grove, a sun-filled family home in the sought-after Churchill Meadows community. This well-appointed residence offers a thoughtfully designed open-concept layout with formal living and dining rooms, ideal for entertaining. The chef's kitchen features granite countertops, stainless steel appliances, a breakfast area, and walks out to the private backyard. Recently updated hardwood floors completed in 2023 add a modern touch, while the cozy family room with gas fireplace creates a warm and inviting space. Upstairs, the spacious primary suite offers a 5-piece ensuite and an oversized walk-in closet for all of your prized possessions. 3 additional bedrooms with their own captivating design details can be found down the hall, with one having direct access to a private balcony. The lower level expands your living space with an open concept rec room, perfect for a theatre setup, or multi-generational living. Added conveniences include a sauna in the basement, a pantry and multiple storage areas. Enjoy the 131.43 ft deep lot with mature trees, a patio for al fresco dining, and a hot tub for year-round enjoyment, an entertainer's dream with space for kids, pets, and weekend family BBQs. Perfectly located minutes from Churchill Meadows Community Centre & Sports Park, O'Connor Park, top-rated schools, Credit Valley Hospital and local favourites like Britannia Italian Bakery. Easy access to Erin Mills Town Centre, highways 403 & 407, and transit makes commuting a breeze. (id:53661)
65 Sherwood Street
Orangeville, Ontario
Gorgeous 4 Level Backsplit! Welcome To The In-Demand "Dover" Model. This Beauty Boasts An Open Concept Main Floor Layout With Stunning Vaulted Ceiling. Huge Renovated Kitchen With Stainless Steel Appliances With Walk Out To Deck. As You Make Your Way Down To The Lower Level You Will Find A Super Spacious Great Room/Theatre Room For Extended Family Entertaining/Gatherings. A Room Off The Great Room That Can Be Utilized As An Extra Bedroom/Office/Exercise Room. The Finished Basement Is Added Value With Loads Of Potential With Space That Can Be Utilized To Fit Your Personal Needs. Fully Fenced Backyard With Corner Deck And Shed. Perfect Place To Relax Or Entertain. Kitchen (2019) Roof (October 2018) Furnace And AC (May 2021) Floors (2019) Located In A Desired Area Of Settlers Creek. Near Top Rated Schools, Park And All The Necessary Amenities. Close Proximity To The 109 Bypass. Call This One Home! Nothing To Do But Move In! (id:53661)
208 - 1275 Cornerbrook Place
Mississauga, Ontario
Welcome to Vanden Place. Walking distance to parks, transit, shopping, schools, UTM, Erindale Park, Credit River, Golf course, and more. This spacious, clean, one bedroom is about 680 sqft, with much privacy. Very peaceful, quiet low rise, overlooking backyards and greenery. Add the convenience of one parking spot and one locker. Landlords are re-painting, a new hot water tank has been installed, and refreshing throughout. New unit photos will be uploaded soon. Unit will be ready for you to move in and enjoy! (id:53661)
5301 Middlebury Drive
Mississauga, Ontario
Well Appointed Executive Home Backing On The PARK(direct access)! Walking Distance To The Best Schools In Mississauga - John Fraser, Gonzaga, Middlebury Ele., Thomas Middle, Divine Mercy, and Vibrant Erin Mill Town Center. Stunning And Upgraded House... Spacious Living Room combined with Dining room and Lots Of Space For Family Gathering On The Main Floor .Multifunctional Family Room Can Be Easily Changed To Additional Bedroom/Office.Updated Laminate Floors 2019 In All Four Bedrooms On The 2nd Floor, Large Master Bedroom With Breathtaking Parkview and Renovated Ensuite Bathroom (2023).Dishwasher 2023, Stove 2022, Wall Painting On Main and Second Floor 2023, Laundry Room With New Wash Basin & Fresh Painting 2023, AC 2020, Temperature Control(Ecobee) 2020, Tank (Heated Salt Water Pool) 2019. Ceiling Lights Throughout The House Replaced In 2023, Insulated Attic Done 2022. Over 3500 Sqft Of Living Space Throughout All Levels (Main/2nd/Bsmt). Beautiful Interlocking Driveway & Backyard 2023, Welcoming Stone Walkway, Grand Rockery & Breathtaking Greenery Wrapping The Residence. Steps To Longo's, Minutes Drive To Loblaws, Nations Fresh Foods, Highway (403,407), Credit Valley Hospital, Community Center & Library. Public Transit ,Go Train ( Streetville Go).10 Minutes Drive to Clarkson Go, Meadowvale Go and Meadowvale Business Park. 10 Minutes Drive to T & T Supermarket, 15 minutes Drive To Square One...... One Bedroom/Office With Built In Closet, Studio Room, Recreation Area Within Tastefully Finished Basement For More Space To Enjoy. Furnace owned .New Hot Water Tank .A Must See! (id:53661)
1510 - 90 Park Lawn Road
Toronto, Ontario
Wake up every morning to the beauty of Lake Ontario and the dazzling Toronto skyline at 90 Park Lawn Rd. Freshly painted and move-in ready, this bright and inviting 2-bedroom, 2-bath condo offers the perfect blend of comfort, style, and breathtaking views.Step inside and you'll immediately notice the warmth of quality laminate flooring, a sleek granite kitchen with stainless steel appliances, and the convenience of in-suite laundry. The spacious primary bedroom features a walk-in closet with built-in organizers and a modern 3-piece ensuite with a glass-enclosed shower a private, calming space to unwind.Beyond your door, incredible amenities bring everyday luxury to life. Start your mornings in The Shore Club and Ocean Drive Lounge where you'll find a fitness centre, enjoy a swim in the indoor/outdoor pool, or relax with friends in the private cinema. With 40,000 sq ft of spaces including whirlpools, yoga studios, squash and basketball courts, a pet daycare, and more theres always something to look forward to.Located in the heart of Humber Bay Shores, you're just steps to waterfront trails, parks, the yacht club, and the Humber Bay Library. Local cafes, gourmet markets, and easy access to the Gardiner make it effortless to enjoy everything the community and city have to offer. Downtown Toronto is just a 15-minute drive away.Complete with one parking spot and one storage locker, this condo offers a lifestyle where lakeside serenity meets vibrant city living. Whether you're hosting friends or enjoying a quiet evening at home, this is the kind of place you'll be proud to call your own. (id:53661)


