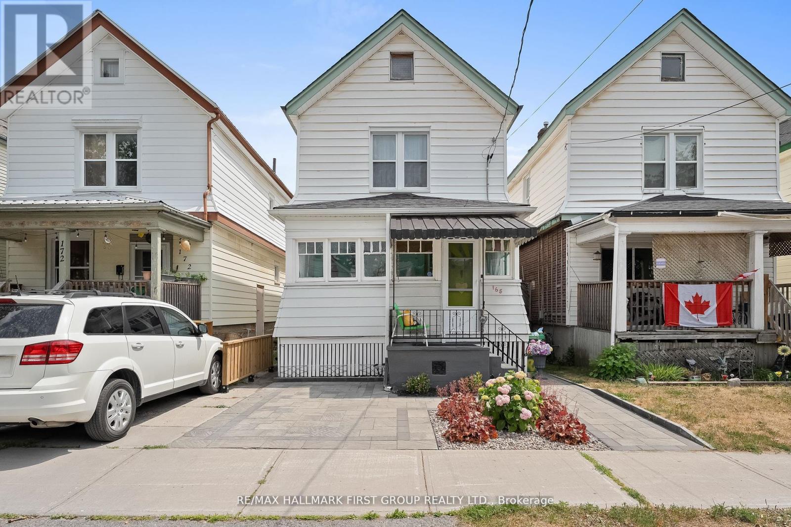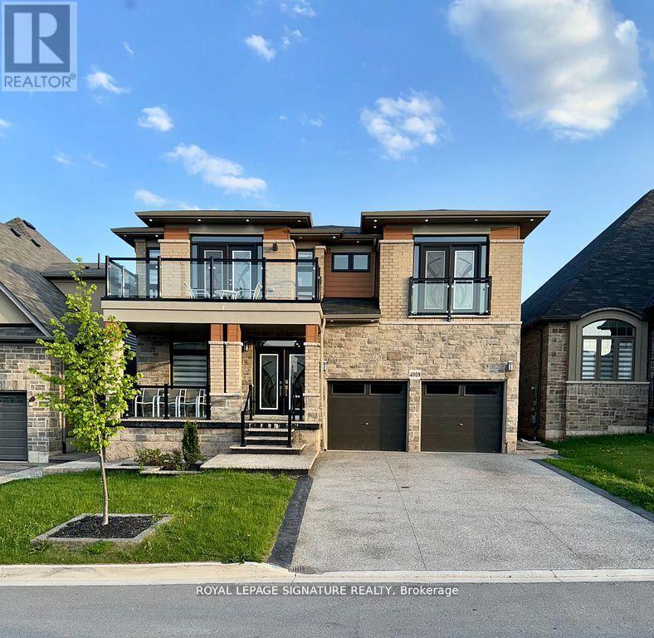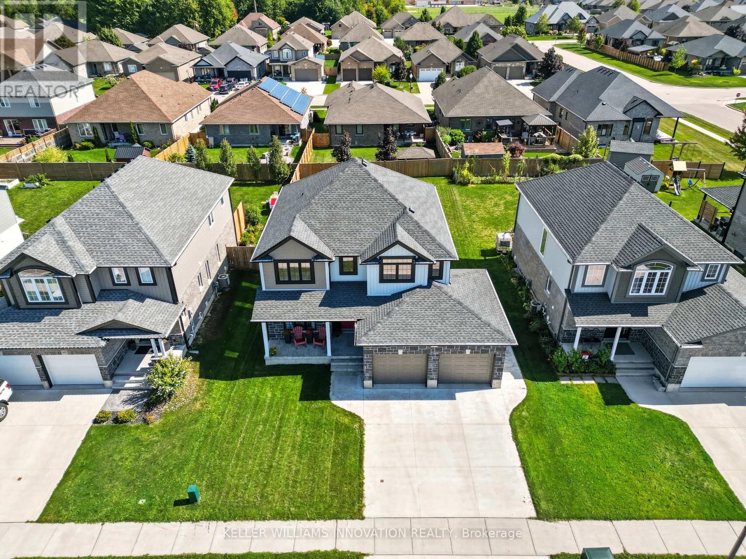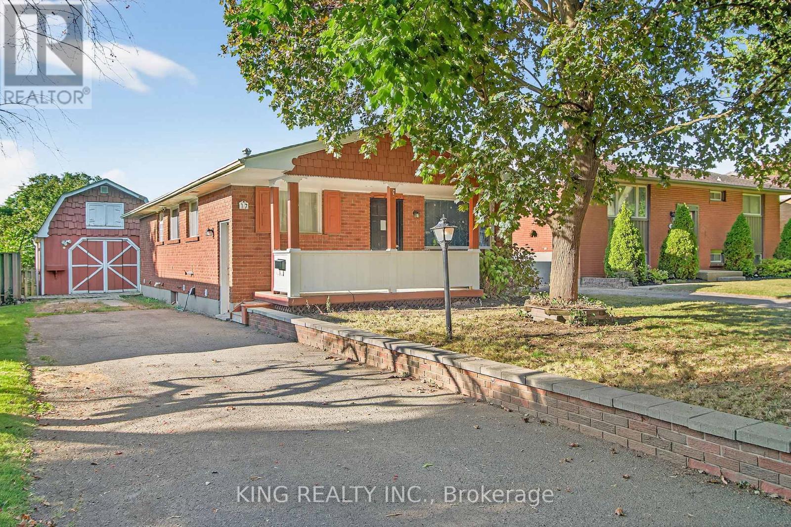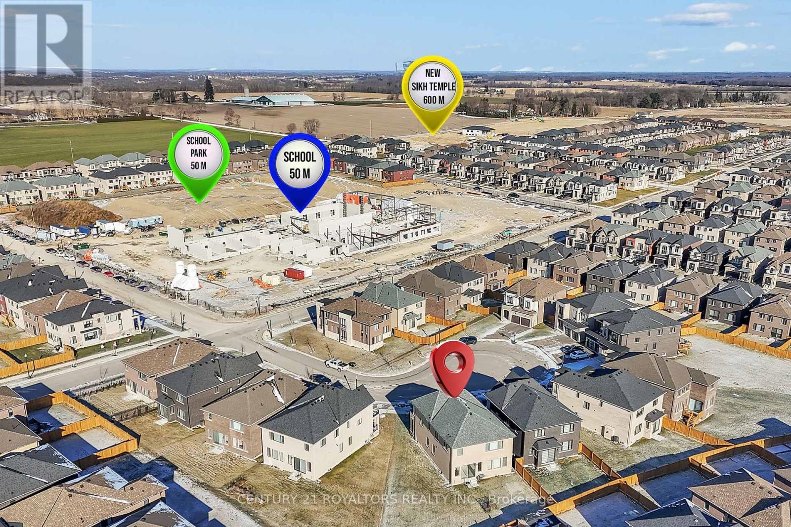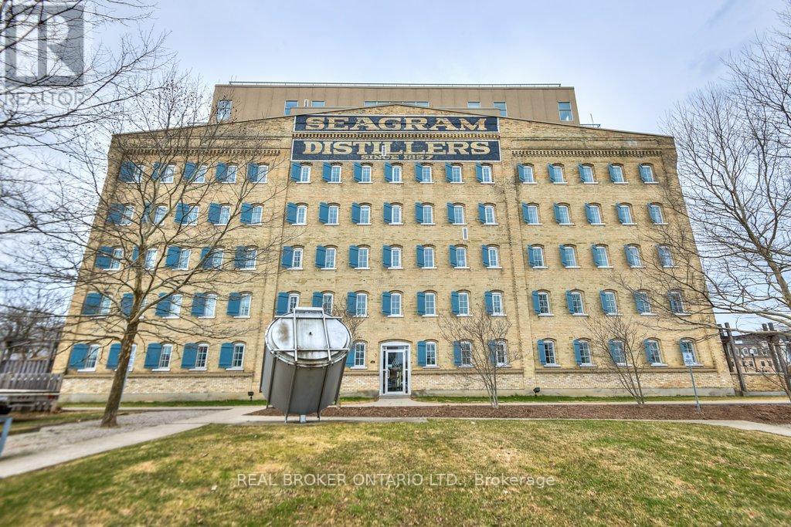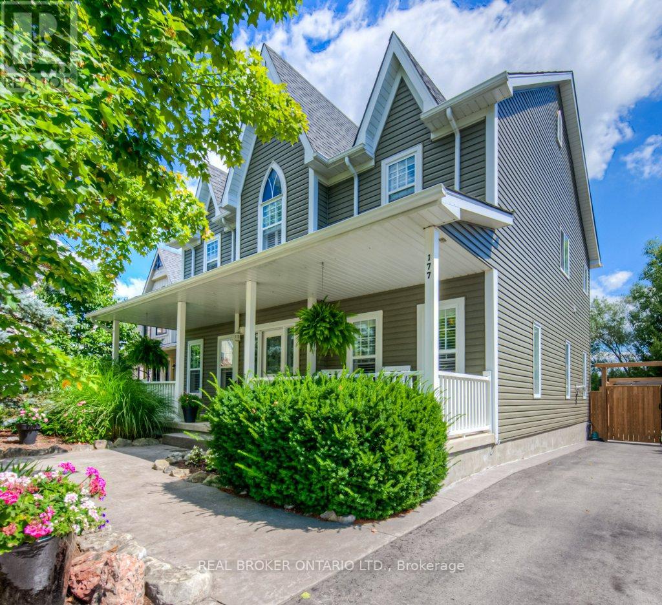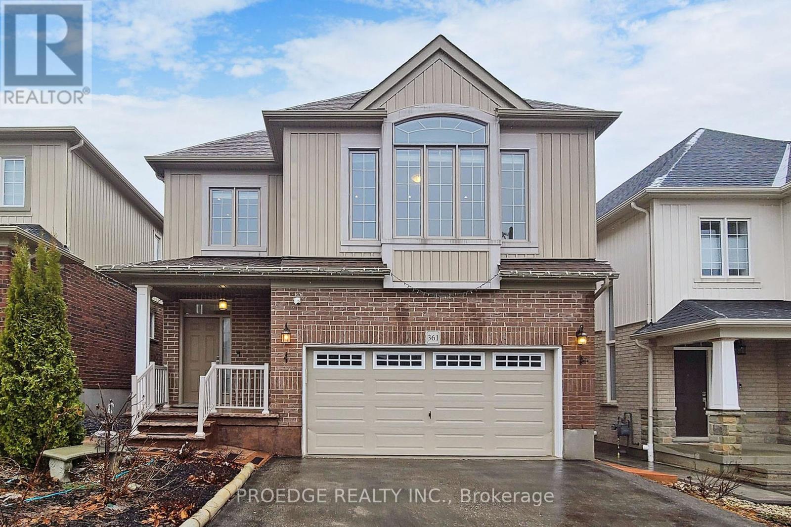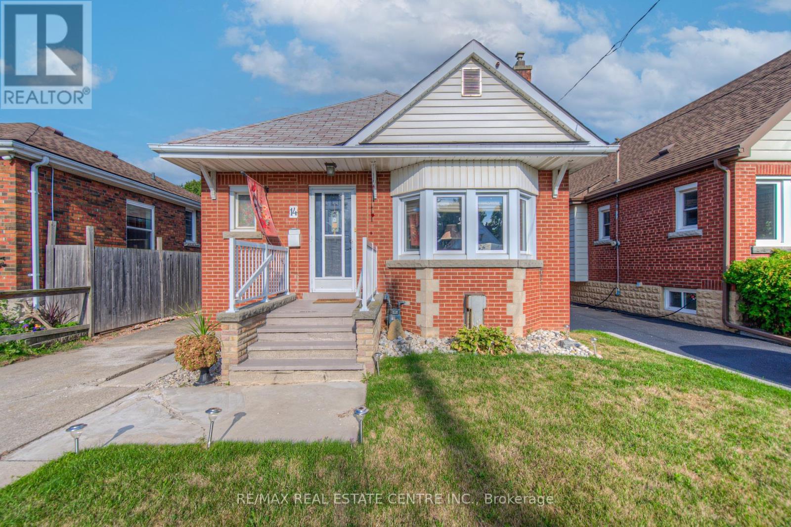168 Adeline Street
Peterborough Central, Ontario
Dull and drab? Not here. This home is colourful, cozy, and captivating. Welcome to this out-of-this-world 3 bedroom, 2 bathroom home in the heart of Peterborough. This is 168 Adeline Street. From the outside in, this home will have you smiling from ear to ear. Walk up the 3-years-younginterlock driveway to the 3-season sunroom perfect for books, cat naps, and enjoying sunny days or rainy afternoons. The generously sized dining room at the front of the home has room for the whole fam, and all the memories and laughs that come with hosting your loved ones. The even bigger living room has all the space you need for oversized couches, oversized memories, and oversized fun. Right through to the eat-in kitchen, which is decked out with new floors, new backsplash, fresh paint, and a walkout to the backyard. Set up the barbecue and make some summer dinners out back, and enjoy them on the interlock patio. Make sure you save a bite for your furry friend as they hang out in the yard thanks to it being fully fenced in! Rounding out the main floor is a freshly painted powder room. Head upstairs to check out 3 incredible bedrooms perfect for guests, kiddos, an office... whatever you need them to be. The primary bedroom is absolutely lush. With a seating area in the front (perfect for extra storage or a comfy chair), this unique layout maximizes how you utilize your new space. Fit a king-sized bed in the back portion of the room, making this first bedroom a true space of luxury. The second bedroom is a fantastic size. Guest room? Or maybe addressing room? Take your pick the options are endless. The third bedroom, at the front of the upper level, is just as lovely, with bright windows and ample space for a queen bed, dressers you name it! The 4-piece bathroom serves all the bedrooms with a stunning clawfoot tub and a super fun design. To top it all off, this home has a partially finished basement and a side entrance. Homeownership has never looked so good or so bright! (id:53661)
4008 Highland Park Drive
Lincoln, Ontario
Welcome to this stunning custom-designed masterpiece by Losani Homes which has total living space of 4500 square foot, where elegance meets modern functionality. This exceptional home offers six generously sized bedrooms, each with its own closet, providing abundant storage and privacy. The luxurious primary suite features a spa-inspired 5-piece ensuite with a soaker tub, glass-enclosed shower, and double vanity. Two additional bedrooms include private bathrooms, while two more share a Jack and Jill washroom. A versatile room with French doors can serve as a bedroom or a quiet home office. Soaring 9-foot ceilings and ambient pot lighting enhance the homes sophisticated atmosphere. The open-concept design is perfect for both entertaining and daily living, with rich hardwood flooring flowing throughout. At the heart of the home is the chefs kitchen, boasting stainless steel appliances, quartz countertops, a large island with breakfast seating, and ample cabinetry. This space opens seamlessly into the great room, anchored by a stylish fireplace and expansive windows that fill the space with natural light. The exterior is equally impressive, featuring sleek, modern architecture and professionally landscaped grounds that provide a serene and polished outdoor space. A private backyard with no rear neighbors offers the perfect setting for outdoor entertaining or relaxing evenings .The fully finished basement enhances the homes value and versatility, offering two large bedrooms, a full kitchen, spacious living area, and a modern 3-piece bathroom ideal for extended family or as a self-contained suite. Every element of this home has been carefully crafted, from the tailored floor plan to the premium finishes throughout. This is a rare opportunity to own a truly exceptional property that combines luxury, comfort, and thoughtful design in every square foot (id:53661)
97 Forbes Crescent
North Perth, Ontario
Welcome to 97 Forbes Crescent in Listowel. This beautifully maintained two-story home built by Euro Custom Homes in 2019, offers 2,150 sq. ft. of well-designed living space above grade. Set on a generous 51 ft x 125 ft lot, this property features outstanding curb appeal, a quiet low-traffic street, and an ideal layout for families and entertainers alike. The attached 21.4' x 21' double garage features 9' wide garage doors, providing ample space for larger vehicles or storage. Inside, the main level offers a formal dining room, a bright and spacious living room with hardwood flooring, and a modern kitchen with ceramic tile and energy-efficient LG stainless steel appliances & Samsung fridge (2024). The kitchen flows into a sunny eating area with easy access to the brand-new deck (2024)perfect for morning coffee as the sun rises behind the home. A convenient main-floor laundry room and a front porch seating area add to the comfort and functionality. Upstairs, you'll find four generously sized bedrooms, including a junior suite with a walk-in closet and double-sink ensuite ideal for guests or teens. The primary suite boasts its own walk-in closet and a private ensuite. This move-in-ready home blends style, function, and location don't miss your chance to call it yours! (id:53661)
41 Aspen Drive
Grimsby, Ontario
Welcome to 41 Aspen Drive, Grimsby a move-in ready home that perfectly combines modern updates with an inviting, family-friendly location. Thoughtfully renovated in 2020, this property showcases a stylish new kitchen with contemporary finishes and plenty of workspace, a luxurious new ensuite bathroom, and gorgeous engineered hardwood flooring throughout the upper level. Every detail has been designed to offer both comfort and style. The outdoor space is equally impressive. A heated saltwater inground pool serves as the centerpiece of a fully fenced yard, creating a private retreat for relaxing or entertaining. The enclosed sunroom extends the seasons, offering a cozy spot to enjoy morning coffee, evening gatherings, or simply take in views of the beautifully landscaped yard. Situated just steps from a quiet neighbourhood park and only a short distance to downtown Grimsby, you'll have easy access to charming shops, restaurants, and local events. Top-rated schools, community amenities, and Peach King Arena are all nearby, making this location ideal for families and anyone seeking convenience without compromise. Whether you're hosting summer pool parties, enjoying peaceful evenings in the sunroom, or exploring all that Grimsby has to offer, 41 Aspen Drive is a home where memories are made. (id:53661)
17 Toulon Crescent
London East, Ontario
THIS IS A MUST SEE!! Lovely updated home nestled on a quiet, family-friendly tree lined crescent in London East! This impressive 3+3 bed, 2 bath has been beautifully renovated throughout, this property is the perfect blend of modern upgrades, comfortable living, and future potential. The open-concept main level creates a seamless flow, perfect for both daily living and entertaining. The lower level offers impressive flexibility, separate entrance with 3 additional bedrooms, upgraded basement full bathroom and plenty of space for extended family, guests, or a rental for up to $2,000 per month. Seller did not use gas fireplace during the owner ship. This isn't just a home, its a strategy. Live upstairs, rent downstairs, or bring the whole family under one roof in style. Conveniently located near schools, parks, shopping, transit, and just minutes from Highway 401, this property is a smart investment in both lifestyle and location. Vinyl Flooring in the whole house (2023), Quartz countertop on the Main level kitchen (2023), Owned Hot Water Tank, Kitchen Backsplash tiles (2023), Basement (2023). Outside you will find a large 19x13 workshop which can be used for additional storage, a large deck and fenced Generous sized backyard. There is also a raised gardens if you want to plant a few vegetables. The property has two mature trees which adds aesthetic appeal. Driveway can accommodate up to four cars. Walking distance to schools, public transit, nearby amenities, shops and everything you may need. 17 Toulon Cres will not disappoint! Book a showing today. (id:53661)
1000 Centennial Court
Woodstock, Ontario
Welcome To This Beautifully Upgraded Home Offering Approx. 3,170 Sq. Ft. Of Elegant Living Space In One Of Woodstocks Most Desirable Neighborhoods. Located On A Quiet Court Next To A Future School Opening January 2026, This Home Sits On A Premium, Fully Fenced Corner Lot - Perfect For Families Seeking Space And Privacy. Featuring 4 Spacious Bedrooms, Each With A Private Ensuite, This Home Offers Comfort And Functionality Throughout. The Open-Concept Main Floor Boasts Hardwood Flooring, Oak Stairs, Upgraded Tile, And A Gourmet Kitchen With Quartz Countertops And Stainless Steel Appliances. The Family Room, Formal Living, And Dining Rooms Each Include Gas Fireplaces, Adding Warmth And Style To Every Space. Upstairs, Enjoy A Bonus Loft, Ideal For An Office Or Lounge, Plus A Convenient Second-Floor Laundry Room. With 9-Foot Ceilings And 8-Foot Doors On Both Levels, The Home Is Filled With Natural Light And An Airy Feel. Close To Transit, Shopping, Conservation Areas, Parks, And Places Of Worship, This Home Combines Modern Luxury With Unbeatable Location. Dont Miss This Rare Opportunity In Sought-After Havelock. Schedule Your Viewing Today! (id:53661)
99 Burke Street
Hamilton, Ontario
This bright and sun filled end unit freehold townhouse spans 3 storeys, offering 10ft ceiling height, 3,464 sqft. of living space (including 850 sqft. in the lower level) with abundant natural light throughout versatile layout, 4 bedrooms, 4 bathrooms, ideal for a growing family. City approved, active permits in place to add a second dwelling and a separate side entrance to the basement. Two private entrances on a quiet cul-de-sac. Parking for 4 including a front pad. The Main floor is flexible office/family room with adjacent powder room and a large custom laundry area. The Second floor has well appointed kitchen with upgraded quartz counters, walk-in pantry with modern shelving, open living/dining/family areas, and powder room, great for gatherings. The Third floor has four spacious bedrooms designer fixtures/vanity, plus a private balcony. This home is very energy efficient, has future income potential with approved permits, 2 existing private entrances and under Tarion Warranty. Conveniently located minutes from Aldershot GO. Check out the Virtual Tour for more pictures! (id:53661)
202 - 3 Father David Bauer Drive
Waterloo, Ontario
Historic Charm Meets Modern Living in Uptown Waterloo Owned and loved by the same couple for 16 years, this unique two-level loft in the iconic Seagram Lofts offers a rare blend of history, style, and location. Featuring a spacious upper-level primary bedroom with sitting area, plus a main floor bedroom or flex space, this home adapts to your lifestyle whether you need a guest room, office, or creative studio. The updated kitchen opens to the living area and Juliette balcony, filling the space with natural light and Uptown charm. Soaring ceilings and original loft details showcase the buildings character, while modern finishes ensure comfort and function. This unit includes a rare combination of one garage space and a second surface parking spot. Enjoy exceptional amenities: fitness centre, rooftop patio with BBQs, party room, guest suite, and secure bike storage. Located in the heart of Uptown, youre steps from boutique shopping, cafés, restaurants, the ION LRT, Waterloo Park, the Perimeter Institute, and the citys tech and university districts. Whether youre downsizing, investing, or seeking a stylish urban home, this loft delivers space, location, and a vibrant community right at your doorstep. (id:53661)
177 Old Maple Boulevard
Guelph/eramosa, Ontario
Fronting onto a charming treed boulevard and backing onto peaceful natural surroundings and open farmers fields, this home offers the perfect blend of privacy and community. Step inside to find a spacious open-concept layout designed for everyday living and entertaining. The eat-in kitchen flows seamlessly into the family room, while a cozy front living area can double as a private home office with the convenience of hidden pocket doors. A formal dining room with a butlers prep area adds an elegant touch, and the large mudroom with inside access to the double-car garage keeps life organized and functional. Upstairs, youll find three generously sized bedrooms plus a luxurious primary suite featuring a spa-like ensuite retreat. The fully finished basement provides even more living space with room for a home gym, office, recreation area, and a full bathroomplenty of space for the whole family. Outside, your private backyard is a true oasisperfect for hosting family gatherings, entertaining friends, or simply relaxing around the firepit. Beyond your front door, enjoy everything Rockwood has to offer. Explore the stunning Rockwood Conservation Area, take advantage of local parks, the community center with splash pad, skate park, ball diamonds, walking trails, and even a dog park. With an easy commute to the 401, just 10 minutes to the Acton GO Station, and 15 minutes into Guelph, this location truly has it all. This is more than a homeits a lifestyle in the heart of Rockwood. (id:53661)
15 Ironwood Court
Thorold, Ontario
This exclusive custom built home built in 2018 with a corner large lot. Open concept main floor with 9 ft ceilings. The gorgeous gourmet kitchen has full high cabinetry, quartz counter tops. The main living space offers separate dinning area with built in pantry, shelving, gas fireplace and patio door to the rear yard. Basement has a separate entrance , roughed in bathroom and enlarged windows , could offer you extra more then 1000 sq ft living space. (id:53661)
361 Beechdrops Drive
Waterloo, Ontario
Stunning Family Home with Legal Walkout Basement in Vista Hills! Welcome to this beautifully upgraded Cityview Homes "Jasperview A" model offering 6 Bedrooms, 3.5 Bathrooms and over 3,400 sq. ft. of finished living space (2,599 sq.ft. AG + 823 sq.ft. BG). PRIME LOCATION: Just minutes from top-rated schools and only 9 mins drive to Waterloo and Laurier universities. Commuters will appreciate being just 3 minutes from everyday essentials like Costco, McDonalds, and more, with major employers such as Google, OpenText, and Sun Life less than 15 minutes away. The Boardwalk Shopping Centre featuring Walmart, Movati Gym, Landmark Cinemas, Winners, Marshalls, Homesense, Rona, banks, medical centres, and countless dining options. MAIN FLOOR: Grand Foyer: Soaring open-to-above ceiling and oversized windows fill the entryway with natural light. Bright & Airy Layout: 9-ft ceilings, elegant ceramic + hardwood flooring throughout. MODERN KITCHEN & DINING: The eat-in kitchen seamlessly blends style and function, featuring stainless steel appliances, quartz countertops, a glass tile backsplash, and an oversized island with breakfast bar. Convenient Mudroom: Includes an upgraded granite counter with sink and garage access. UPPER-LEVEL COMFORTS: Four Spacious Bedrooms: The primary retreat features a walk-in closet and a spa-inspired ensuite with double sinks and a glass shower. Smart Features: Upgraded luxury bidet toilets with smart seats in bathrooms. Family Room Loft: A versatile extra living space for relaxing or movie nights. Laundry Room: One of the bedrooms has been converted into a full laundry room for added convenience. LEGAL WALKOUT BASEMENT APARTMENT: 2 Bedrooms + 1 Bathroom, Bright Walkout Design with Oversized windows. Providing excellent income or flexibility for extended family living. Luxury finishes, practical design, and income-generating potential. Yours to own an all in one of Waterloos most desirable neighbourhoods! (id:53661)
14 Barons Avenue S
Hamilton, Ontario
Beautiful 2 bedroom, 1.5 bath bungalow in fantastic southeast Hamilton neighbourhood. Huge finished rec room with walk-up to fenced backyard. Basement has in-law suite potential. - 12X12 Deck with Gazebo - 2 Gas Fireplaces - All Brick - Huge Rec Room w/ Gas Fireplace - Bosch Dishwasher - Close to buses, schools, shopping, parks -separatebreaker on panel for future Hot Tub (50 AMP) - 200 AMP, finished basement, long side driveway for 3 cars + detached garage. - Most windows replaced Don't miss this great home. Flexible closing. (id:53661)

