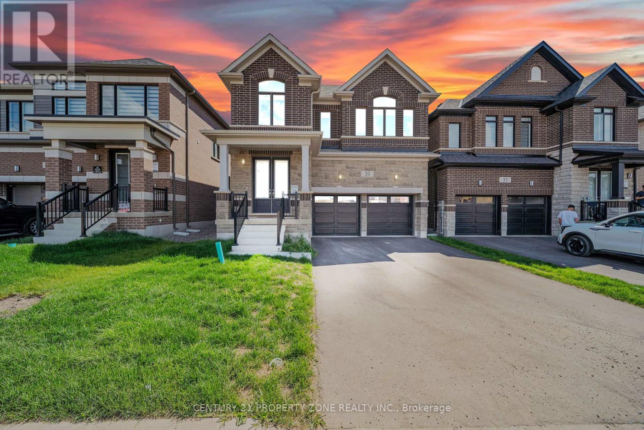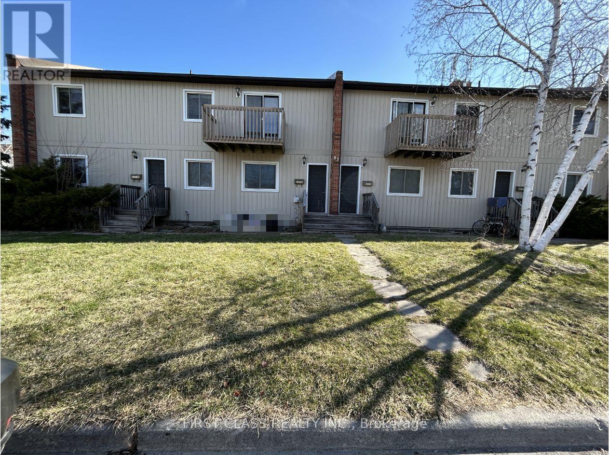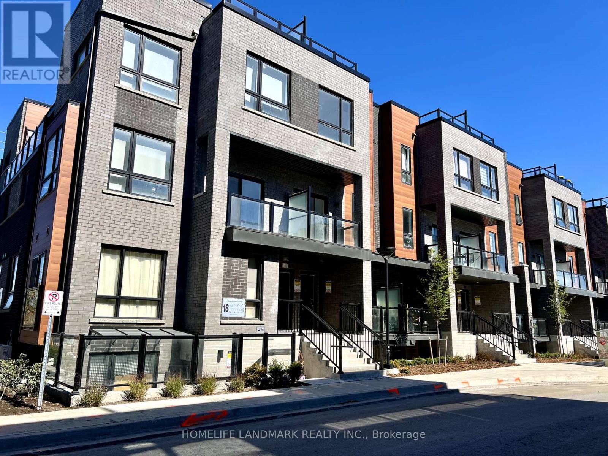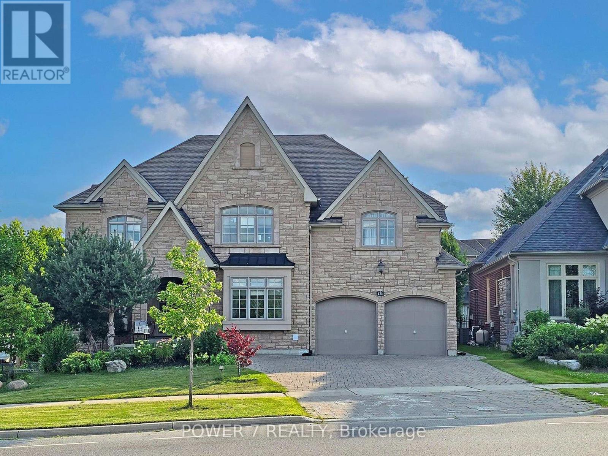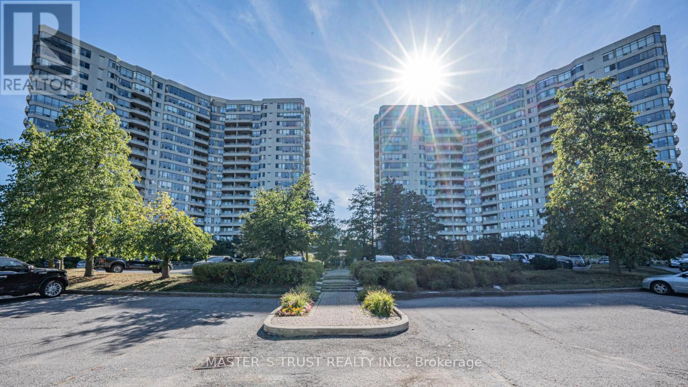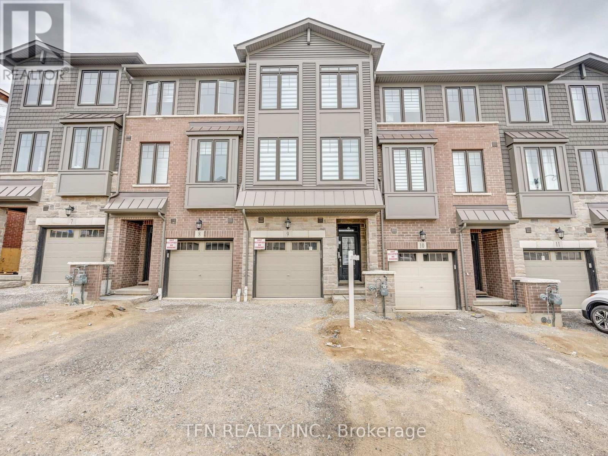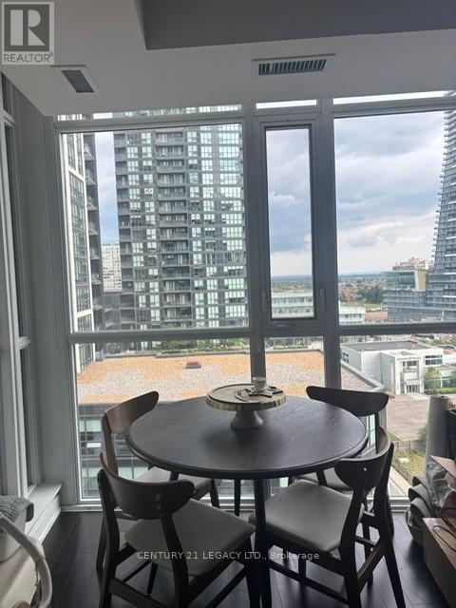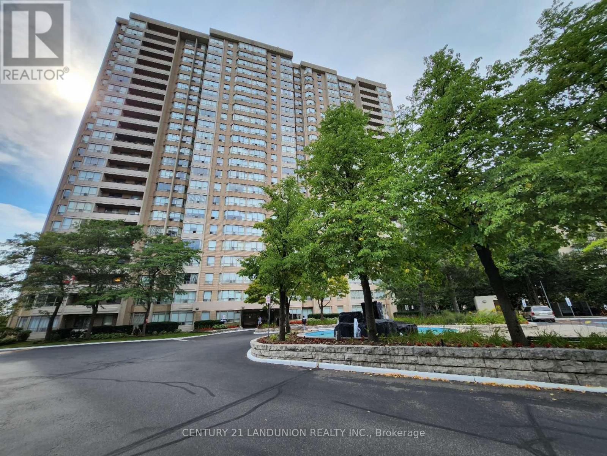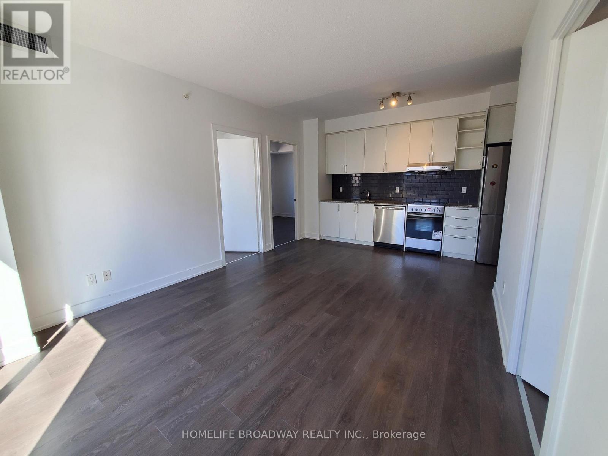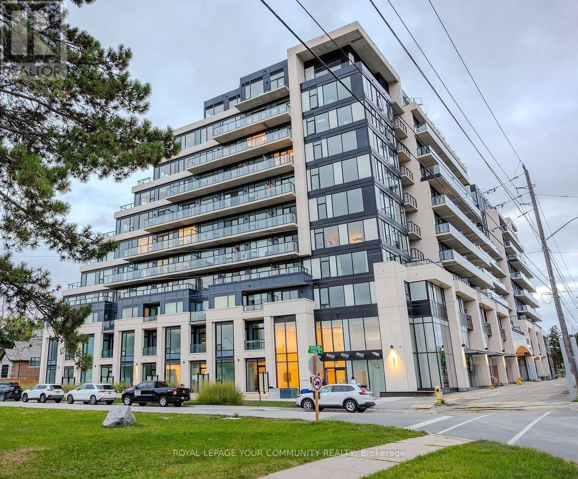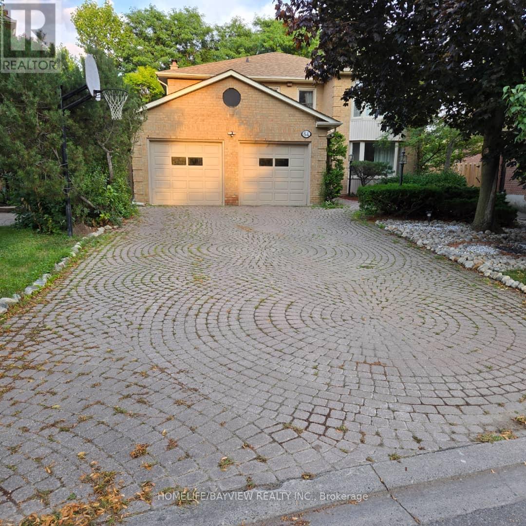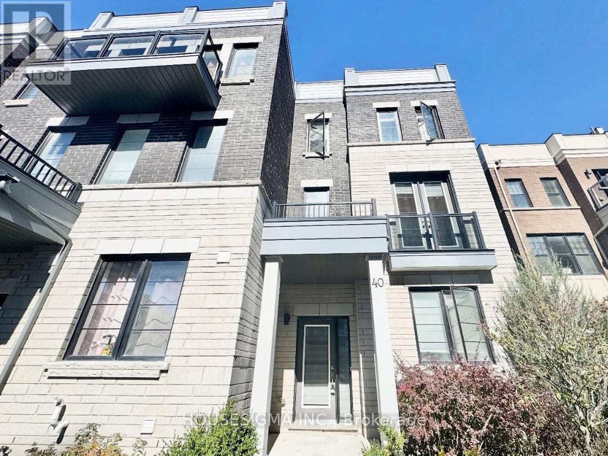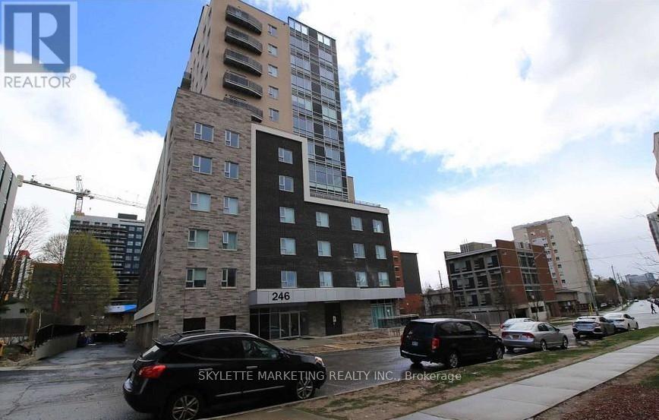31 Player Drive
Erin, Ontario
Discover luxury living in this brand new 4-bedroom, 4-bath Cachet Alton Model home nestled in the charming community of Erin. Thoughtfully designed with 9-ft ceilings, elegant hardwood floors, separate living and dining area. This home offers both comfort and functionality. The upgraded kitchen with new appliances, modern zebra blinds, and stylish baths adds a touch of sophistication, while the second-floor laundry, Jack-and-Jill bathroom, and 3-ton AC unit ensure convenience for today's busy families. With an extended driveway (no sidewalk), double car garage, and builder-finished separate basement entrance, this home is perfect for those seeking extra space, income potential, or multi-generational living. A rare opportunity to own a stunning property that blends luxury finishes with family-friendly living in a peaceful, growing community. (id:53661)
D - 85 William Street
Mississauga, Ontario
Dont miss this fantastic opportunity to live in one of Mississaugas most desirable neighborhoods. This bright and inviting home features two generous bedrooms and a brand-new, stylish modern washroom. The open-concept layout offers a spacious great room with a cozy gas fireplace, a modern galley-style kitchen, and a walk-out to your own private deck. The lower level includes convenient laundry facilities and huge storage. Ideally located within walking distance to the vibrant Village of Streetsville, with shops, dining, and public transit right at your doorstep. (id:53661)
34 - 18 Lytham Green Circle
Newmarket, Ontario
Brand new bright corner-unit urban townhome! 3 Bedrooms, 3 Washrooms (1485 Sqft) + massive 387 Sqft private rooftop terrace + 2 balconies-perfect for entertaining! Comes with 2 parking spaces! Carpet-free, 9ft smooth ceilings, upgraded kitchen w/ centre island.Prime location, location, location! Steps to Upper Canada Mall, GO Station, Southlake Hospital, Roy Twinney Rec Centre, schools, parks & trails. Minutes to Hwy 404/400, Thornton Bales Conservation, Costco, Walmart, Home Depot & more!Loaded with builder upgrades smooth ceilings & pot lights, red oak handrails w/ iron pickets, Moen faucets & more! Professionally landscaped grounds with walking paths, seating areas, playgrounds, private community park & dog park. Just move in & enjoy stylish modern living! **Furnish option +$100/m.** (id:53661)
171 Angus Glen Boulevard
Markham, Ontario
One-of-a-kind Angus Glen Executive Home! Stunning 4,500 sq ft Griffith Model + 2,150 sq ft Finished Basement w/ Separate Entrance (Total 6,650 sq ft). Over $350K Top-to-Bottom Renovations. Chefs Kitchen w/$28K+ JennAir Appliance Pkg (45" Panel-Ready Fridge, 36" Commercial Gas Range Top, Convection Oven) & Waterfall Island. 18" Ceiling Great Room, Custom Stair Glass Railing, Hardwood Thru-out, 2 Gas Fireplaces, Plaster Mouldings. Master Retreat w/5-pc Ensuite & 2 W/I Closets. Basement Features 3 Large Bedrooms And 2 Full Bathrooms, Electric Fireplace, Potlights. Perfect For Guests or Extended Family. Overlooking Unobstructed Pond View From Front Yard. Professional Landscaped Backyard w/ Waterfall Pond. Interlock Wide Driveway Can Park 6 Cars. Steps to Top-Ranked Schools, Parks, Golf & Community Centre. (id:53661)
95 William F Bell Parkway
Richmond Hill, Ontario
Modern Townhouse With Large Windows, 4 Bedrooms, 2382 Sq Ft + 406 Sq Ft Finished Basement, End Unit, 9 Ft Ceiling On 2nd And 3rd Floors, Upgraded Hardwood Floor, Upgraded Quartz Countertop With Kitchenaid Appliances, Upgraded Quartz Countertop In Bedroom Floor Bathrooms, Full Of Pot Lights On 2nd Floor, Large Open Concept Kitchen With Breakfast Area, 3 Balconies On 2nd And 3rd Floor, Insulated Garage Door, Ev Charging Receptacle, Steps To Richmond Green Park And Sports Centre, Richmond Green High School, Next To 404, Costco, Home Depot, And Riocan Elgin Mills Crossing Shopping Complex. (id:53661)
507 - 150 Alton Towers Circle
Toronto, Ontario
Welcome to this well maintained 1 bedroom condo in Scarborough. CARPET FREE. Good condo management with LOW CONDO FEE. UNOBSTRUCTED VIEW of woods and Milliken Park. Large Windows. Ensuite Locker. Underground Parking. Condo amenities includes indoor pool, hot tub, exercise room, Ping Bong room, meeting room, outside garden and Tennis Court. 24 Hours Security. Walking distance to Milliken Park, Community Centre, Plaza, Supermarket, Restaurants, TTC. Close to library and schools. Do not miss this opportunity to enjoy the convenience lifestyle at this quiet and mature community! (id:53661)
33 Post Road
Toronto, Ontario
***33 Post Rd*** A landmark opportunity in Toronto's most exclusive enclave. Featuring an extraordinary 418-foot frontage and an expansive 2-acre corner lot, this address exudes prestige and potential. The sweeping dimensions provide unmatched opulence, making it ideal for creating a custom estate home that commands attention and stands apart. Enjoy year-round utility, nearby Edwards Gardens Park, and the freedom to design generously with lavish outdoor amenities, and grand-scale architecture. Offered under RD zoning, this rare parcel's unique width and depth present endless possibilities for luxurious living or a statement new build in a neighbourhood defined by elegance and exclusivity. For builders and visionaries: ***33 Post Rd*** delivers the canvas for world class luxury. Whether building for discerning end users or as a flagship investment, the site's prominent location, street presence, high visibility, and deep lot enable development of a residence that blends refined design, maximum privacy, and spectacular curb appeal. This is a generational opportunity to secure a premier address in the heart of Toronto's elite Bridle Path community truly without equal. Property Sold As is, Where is. (id:53661)
9 - 10 Birmingham Drive
Cambridge, Ontario
Welcome To This Beautiful Townhouse With 3 Beds And 2 Baths. This Bright & Sun-Filled Home Features Large Windows Throughout, Dining Area, Spacious Great Room, Modern Open-Concept Kitchen With S/S Appliances, Centre Island, & Premium Flooring. Steps To All Amenities, Schools, Shopping, Restaurants And Hwy 401. (id:53661)
704 - 59 Annie Craig Drive
Toronto, Ontario
Sunny Lake Views can be seen from every room! Upgraded Corner Unit. Resort-Style Living Directly on the Shores of Lake Ontario. Unobstructed Panoramic 180 Degree Views of the Toronto Skyline & Lake Ontario (SE/S/SW). 9 Foot Flat Ceiling, Floor to Ceiling Windows. Open Concept, Modern Kitchen, Spacious Kitchen/LR/DR. High-end Built-in Appliances, Caesarstone & Quartz Counters, Kitchen Island with ample storage, Upgraded Cabinets, Backsplash & under cabinet lights. New Hardwood Flooring T/O(2021), Freshly Painted T/O (2024). 2 Balconies (S&SW 115 sqft), Generously Sized Bedrooms (Split bedroom layout). Amenities Incl: 2 Gyms, 2 Party Rms, Guest Suites, Indoor Saltwater Pool/Hot Tub/Sauna, Rooftop Sundeck & BBQ (8th fl), Bike Storage, 24 Hr Conscierge, Security Cameras T/O(Elevators, Halls, Underground), Ample Visitors Parking at no extra charge. Premier Location -Steps to Shops, Top Restaurants, Cafes, Mimico GO,24hr Streetcar, Trails, Beaches, Farmers Mkt, Steps to Marina & ++ (id:53661)
903 - 4065 Brickstone Mews W
Mississauga, Ontario
Stunning and Spacious One Plus Den Laminated Flooring Through the Large Living/Dinning Room. Spacious primary bedroom and large Living room with access to large balcony. Modern Kitchen W/Stainless Steel Appliance and Granite Counter Tops. Steps Away from Square One Shopping Mall, Sheridan College and Entertainment!! (id:53661)
2205 - 30 Malta Avenue
Brampton, Ontario
Situated in a community with easy access to shopping, transit, schools, parks, highways, and other amenities, this complex features an outdoor swimming pool and a tennis court. The unit includes two bedrooms, two 4-piece bathrooms, a spacious solarium that can be converted into a bedroom, a roomy living and dining area, an eat-in kitchen, and a generously sized laundry room. Tandem parking can park two cars. Well-maintained and ready for you to move in and enjoy! (id:53661)
307e - 278 Buchanan Drive
Markham, Ontario
Bright, facing courtyard corner unit, walking distance to many amenity, Markham Civic Centre, Flato Markham Theatre, Whole Food. Students are welcomed. (id:53661)
2708 - 10 Abeja Street
Vaughan, Ontario
Brand-New Suite at Abeja District! Modern 1-bedroom unit with 10 ft ceilings. The sun-filled bedroom features a walk-in closet. Stylish bathroom with a frameless glass walk-in shower, plus in-suite laundry and high-speed internet included for your convenience. Located in the new Abeja District, you're just steps away from Vaughan Mills Mall, restaurants, coffee shops, and the bus terminal. The Vaughan Metropolitan Centre subway station is also just minutes away, making commuting easy. The building offers fantastic amenities including a gym, yoga room, work hub, and a beautiful terrace perfect for relaxing or socializing.Parking is available for rent from building management.This is a perfect home for singles or couples looking for modern living in a great area. (id:53661)
143 Kenneth Rogers Crescent
East Gwillimbury, Ontario
Welcome to a one-year-old, NO SIDEWALK, FIVE generously sized bedrooms, ALL EN-SUITES!! Beautifully designed home offering modern elegance and exceptional comfort. EVERY ROOM IS SIZEABLE!! This spacious residence features 9-foot ceilings on the main floor, creating an open and airy atmosphere. A dedicated office space provides the perfect work-from-home setup, also with in-law suite potential. Large modern Kitchen with a pantry area. Master Bedroom with WALK-IN His & Hers Closets! The home boasts hardwood flooring throughout and large windows that fill the space with natural light. Located in a desirable neighbourhood, this home is perfect for families looking for space, style, and functionality. Don't miss this incredible opportunity! (id:53661)
620 - 8188 Yonge Street
Vaughan, Ontario
Brand New Condo,Yonge & Upland,Luxury Designed East Facing 2 Bedroom, 2 Bathroom,Total : 940 Sqft,Located in the neighborhood of Thornhill,Very Close access to Highway 407, Highway 7 & 404,6-min walk to both future Yonge-extension subway stops,3-min to the Richmond Hill Transportation Center (GO & VIVA bus transit),Langstaff GO station,5-min to Langstaff Community Centre,7-min drive to Hillcrest Shopping Centre,11-min drive to Promenade Mall & CenterPoint Mall,Steps away from Grocery stores, restaurants,coffee shops, banks & pharmacies,Green Space Golf courses Uplands Golf and Ski Club,The Thornhill Club,Ladies Golf Club of Toronto.green space y including, Royal Orchard Park and Hunters Point Wildlife Park,Floor-To-Ceiling Windows With High-End Finishes,Amenities:Concierge,Gym,Media Room,Outdoor Pool,Party Room/Meeting Room,Visitor Parking,Elevator,Exercise Room,Game Room,Guest Suites,Recreation Room,Community BBQ, ,High Speed Internet & Parking ( EV Parking) & Locker included,Very Low Pric for Quick Lease. (id:53661)
64 Brookshire Circle
Markham, Ontario
**Bright, Luxury 1BR Basement Suite . About 1000 sqft of newly renovated . It is a welcoming, peaceful enclave known for its top-rated schools, quiet streets, and diverse, family-friendly . private entrance & fenced yard- Large windows & well-lit XXL room layouts- Modern lighting throughout- Minutes from 407, 404 & Hwy7, with free parking included (driveway)- Just a 5 minute drive to Food Basics, Thornhill Community Centre, Parkway Fitness, and more . Suite Features:- 1 bedroom, 1 full bathroom- In-unit washer/dryer/dishwasher- Free Wi-Fi- Oversized, bright living and bedroom areas- Functional modern lighting- Private, separate entry.Tenants pay 1/3 of utilities. (id:53661)
40 Clarington Boulevard
Clarington, Ontario
Modern 3+1 bed, 3 bath freehold (2,197 sq ft) with rare double car garage + double driveway, two laundry centres, and three balconiesincluding an oversized terrace off the main living area with pot lights throughout. Bright open-concept living/dining, large kitchen, and a versatile 1-bed lower level with a full 3-pc bathideal in-law/guest suite or income helper. Steps to gyms, banks, shops; minutes to GO Station & Hwy 401. (id:53661)
111 Crockamhill Drive
Toronto, Ontario
Welcome to 111 Crockamhill Dr. Beautifully Fully Renovated(2023) 4 Bedroom Semi Detached Home! The owner has spared no expense on upgrades throughout this property. Featuring Hardwood Floors, Pot lights, Modern LED fixtures and Smooth Ceilings throughout. The Custom Kitchen features large-format Porcelain Tiles, Soft-Close Cabinetry with under-lighting, Quartz Countertops, and a stylish Geometric Tile Backsplash. The modern hardwood staircase features sleek glass-panel railings. Updated modern washrooms with Glass Showers and contemporary finishes. Bedrooms feature built-in closets with generous storage space. Two separate entrances with a second kitchen provide excellent rental income potential or space for extended family living. Garage Door and Gutter Guard updated in 2024. Conveniently located near TTC, Chartwell Shopping Centre, Skycity Shopping Centre, Woodside Square, Restaurants, and Shopping Backing onto Chartland Park, ideal for family leisure and outdoor recreation. Mere Mins away Scarborough Town Centre, Scarborough Centre Station and Hwy 401! Truly move-in-ready home that combines style, comfort, and investment opportunity. Perfect for first-time home buyers! (id:53661)
16 Sewell Crescent
Ajax, Ontario
Beautiful full brick 4 bedroom and 3 washroom, detached home with double car garage, purchased directly from the builder this home features a primary bedroom with en suite on the main floor offering great convenience and accessibility without daily use of stairs , bright and spacious layout with abandoned natural light. This home is only 12 years old and well maintained, featuring quartz counter tops and well kept appliances, unfinished basement offers excellent potential for future customization. Backyard is half cemented and half garden which is perfect for outdoor living. House is situated in a sought-after family neighborhood and close to schools, park & amenities (id:53661)
403 - 170 Sudbury Street
Toronto, Ontario
2 bed loft feel with 10-foot ceilings, exposed concrete, and open-concept. Ideal aplit-bedroom layout has a shared semi-ensuite. Floor-to-ceiling windows for a bright and airy vibe. Kitchen includes full-sized stainless steel appliances with space to host. Parking included. Access to A+ amenities: indoor pool, fitness centre, guest suite, and visitor parking. Steps from Queen West restaurants, nightlife, shopping, and transit. Tenant pays hydro and tenant insurance. (id:53661)
3401 - 1 Bloor Street E
Toronto, Ontario
2 Br 2 Wr Corner Unit, Parking & Locker ( Not a Cage) Included, In One Of The Most Prestigious Building InIconic Address In Toronto! Top Of The Line Finishes, Sleek Contemporary Kitchen & Bath Design. Over SizedBalcony And Enjoy Fantastic Unobstructed View Of The City And Lake. State Of The Art Amenities, Heated Outdoor Pool, IN door Pool, Therapeutic Sauna, Yoga And Spinning Rooms, And Much More. (id:53661)
3103 - 375 King Street W
Toronto, Ontario
Sun Filled South Facing High Floor Corner Unit Offering Breathtaking Lake And City View. M5V Award-Winning Condos Sitting In The Heart Of Toronto Entertainment District. Steps To Toronto's Best Restaurants & Bars, Ttc, Shops, Groceries And Universities. Updated Suite Layout To Deliver Unparalleled Living Space. 9' Ceilings. Newer Floors. Gas Stove, 2 Full Baths. Large Premium Bedroom W/Walk-In Closet & 4-Pc Ensuite. Decorated South Facing Balcony, Custom Rolling Blinds. (id:53661)
804 - 10 Muirhead Road
Toronto, Ontario
Welcome to this beautifully maintained and generously sized 2 Bdr, 1 Bath condo offering 930 sqft of comfortable and functional living space. Perfectly situated in one of Toronto's most desirable neighborhoods, this suite is ideal for family. The open layout is enhanced by gorgeous laminate flooring throughout, while the large eat-in kitchen offers elegant wood cabinetry and plenty of counter space ideal for everyday cooking. Private open balcony offers north-east facing views of the city. Located just a few minutes walk from Fairview Mall and Don Mills Subway Station, with easy access to TTC transit and Highways 401 and 404, this condo places you in the heart of it all. Nearby parks, schools, community centers, and a wide variety of shops and restaurants are all within easy reach. This well-managed building offers a excellent amenities. Residents can take advantage of an indoor swimming pool, sauna, gym, tennis, basketball and squash courts, a billiards room, BBQ picnic area, and a party room. For everyday convenience, there's also an on-site general store. The building also has 24-hour security and a gatehouse, offering peace of mind at all times. (id:53661)
709 Bdrm - 246 Lester Street
Waterloo, Ontario
One Private Bedroom Rental in the Heart of Waterloo! Total 3 bedroom 2 Bath. Steps To Waterloo And Laurier University. South-East Corner Unit, High Level With 3 Largest Bedrooms, 2 Full Bathrooms. Close To Multi- Functional Amenities, Shopping Plaza, Restaurants, Public Transit, Library Etc. Full Furnished Included. Student welcome! All Utilities Internet are Extra $100 approx. (id:53661)

