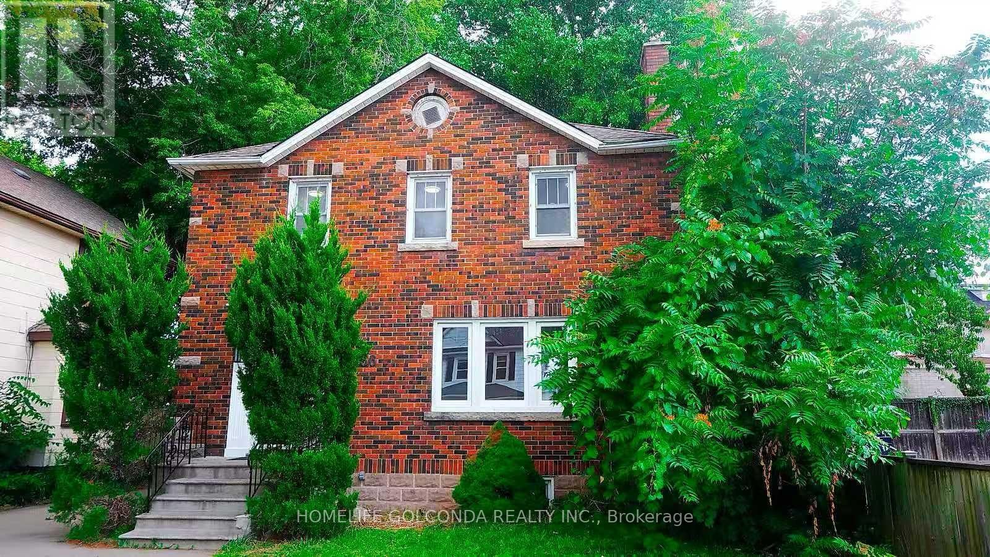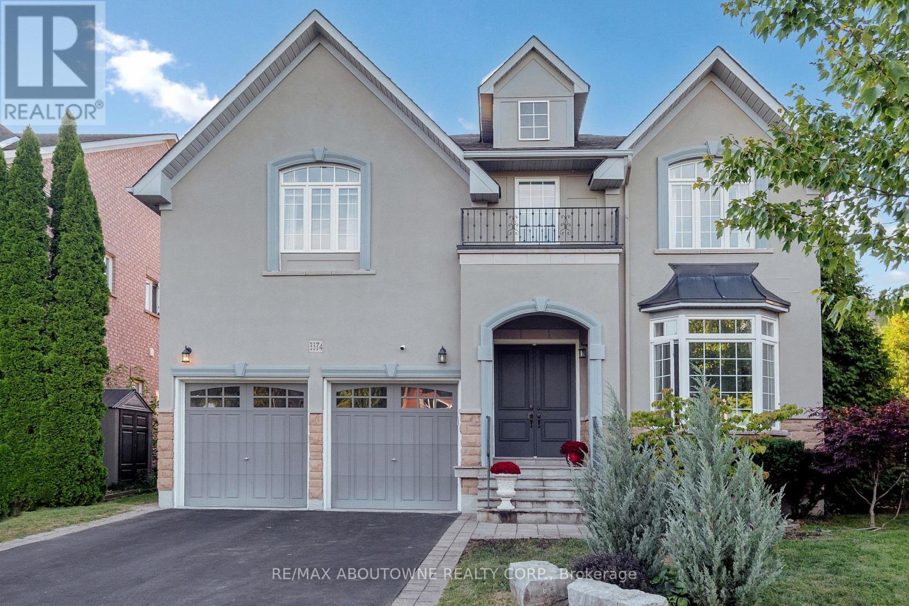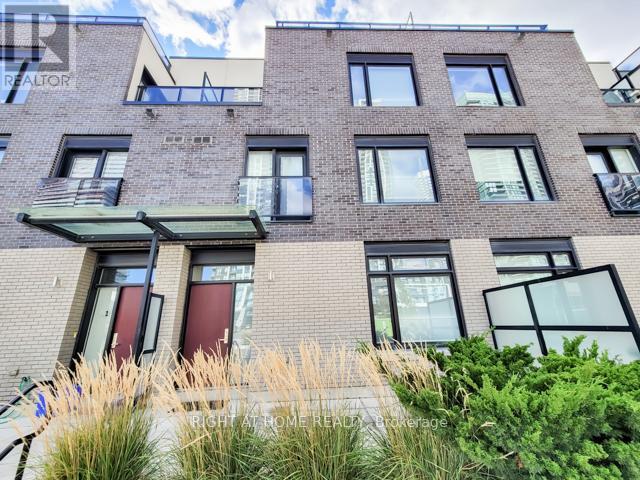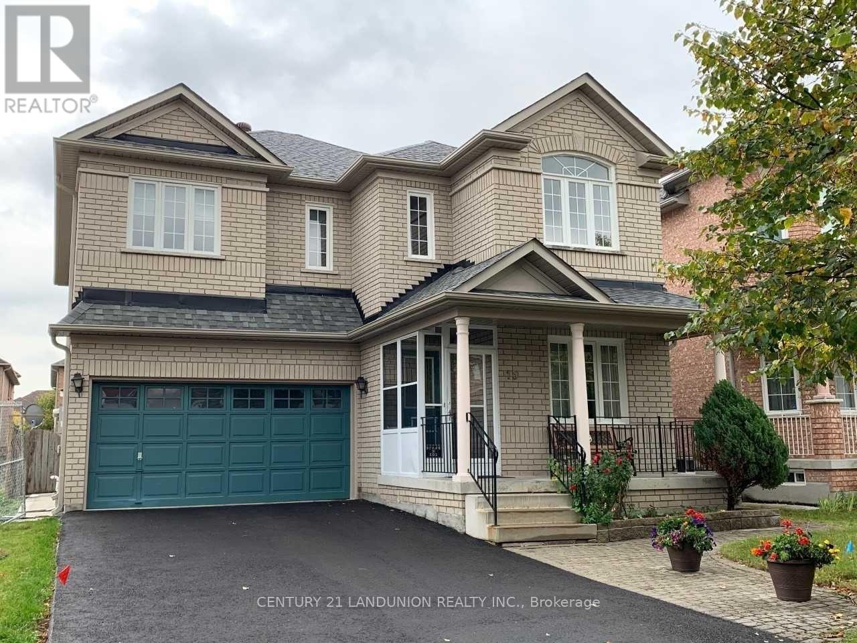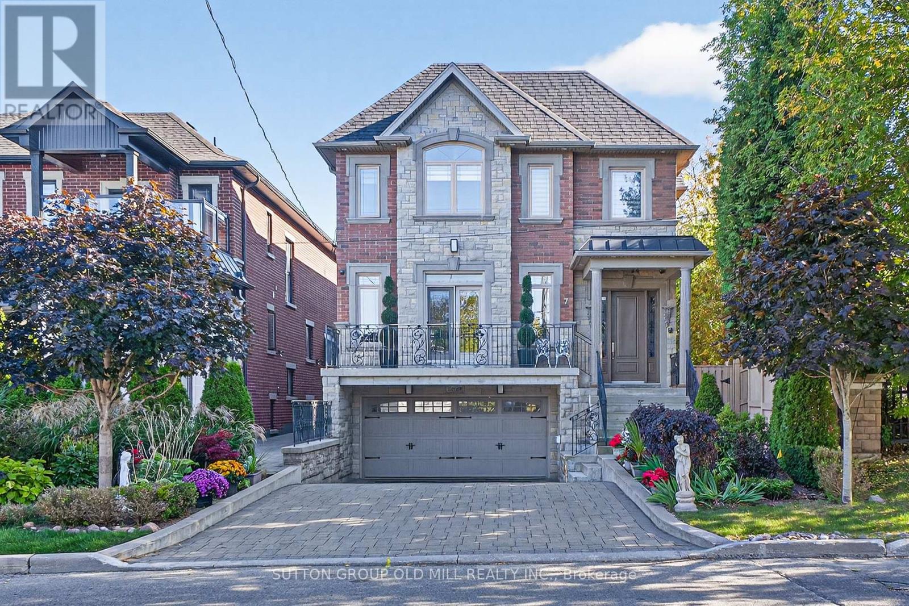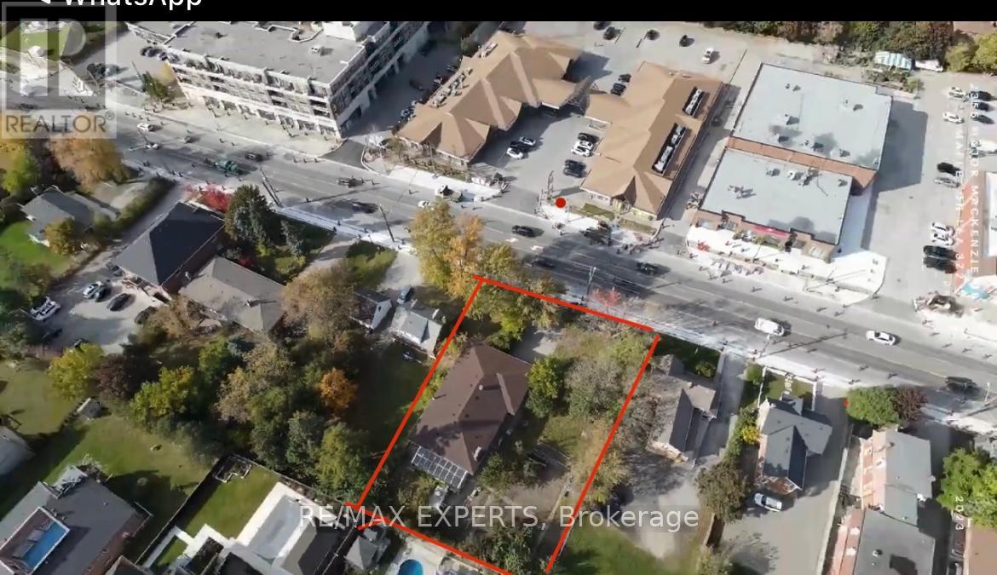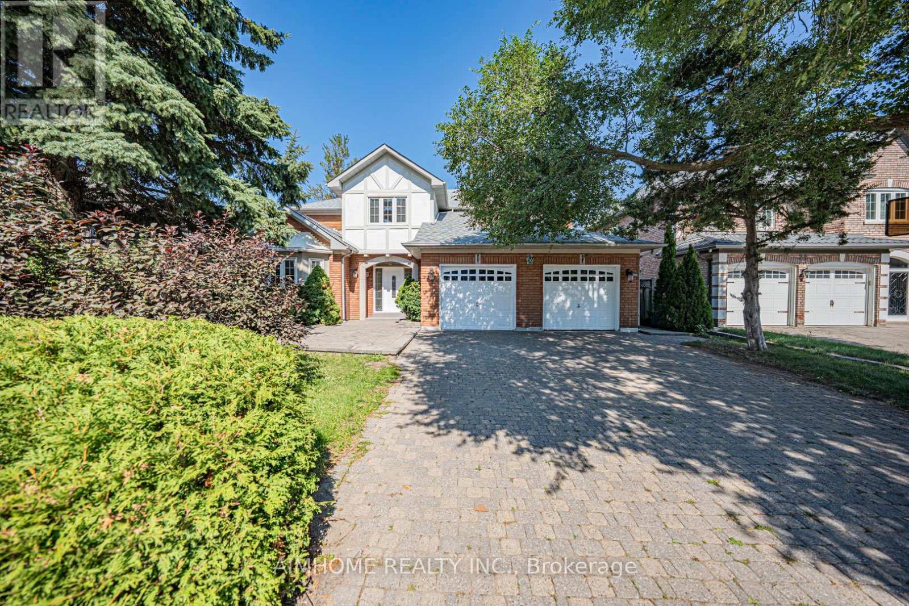197 Silver Aspen Crescent
Kitchener, Ontario
***NO CONDO FEES TOWNHOME**** Pride of ownership shines throughout this spacious 3-bedroom stacked townhome in the desirable Forest Heights area of Kitchener. This home has been thoughtfully updated over the years, featuring modern flooring, fresh paint, full bathroom, modern SS kitchen appliance package including dishwasher and a layout designed for comfortable, functional living. Enjoy extended backyard living with a new concrete patioperfect for entertaining or relaxing outdoors. The private garage includes front & rear doors for convenient access to the spacious rear yard, offering both privacy and versatility. The basement provides a generous recreation room, ideal for family activities, home office space, or a play area. Comfort is guaranteed year-round with a high-efficiency natural gas furnace & central air conditioning (2020). One of the best features? All the benefits of townhome living without ongoing monthly condo fees. Perfectly located a close walk to schools, parks & trails, shopping, and public transit, this home offers a prime combination of updates, space, and location in Forest Heights. Dont miss this opportunity to own a well-maintained, move-in-ready home with room to grow. Sunday Open House has been cancelled. (id:53661)
297 Blair Creek Drive
Kitchener, Ontario
Set in one of Kitchener's most sought-after communities, 297 Blair Creek Drive offers 3,750 sq. ft. of refined living space above grade. Check out our Top 7 Reasons this home could be the one for you: #7: PRIME DOON SOUTH LOCATION: With quick access to top-rated schools and minutes from Highway 401, this is the perfect location for commuters and growing families alike. #6: CURB APPEAL: The extended driveway offers space for four-car parking, meaning there's room for the whole family. #5: STUNNING MAIN FLOOR: The grand 2-storey foyer features a sweeping staircase and gallery landing. You're greeted by 9-ft ceilings, engineered hardwood flooring, ample pot lights, elegant light fixtures, and rich custom millwork. An oversized double-sided gas fireplace anchors the space, connecting two distinct living areas: a cozy front sitting room and a rear family room. #4: GOURMET KITCHEN & DINING: At the heart of the home is a designer kitchen with quartz countertops, marble herringbone backsplash, stainless steel appliances including a wall oven and microwave, gas cooktop, and apron sink. For hosting, the formal dining room makes a statement with elegant millwork and a recessed ceiling, adding depth and dimension to the space. #3: BACKYARD & OUTDOOR LIVING: The fully-fenced backyard offers multiple levels of enjoyment. BBQ up a storm on the second floor composite deck, while the poured concrete patio below provides additional space to relax, garden, or enjoy the sunshine. #2: BEDROOMS & BATHROOMS: Upstairs, there are 4 bedrooms, each with an ensuite. Two bedrooms share a spacious 5-piece privilege ensuite, while the third bedroom enjoys its own private 4-piece ensuite. The primary suite offers French doors, a generous walk-in dressing room, and a 5-piece ensuite. #1: WALKOUT BASEMENT WITH POTENTIAL: The spacious walkout basement includes a bathroom rough-in already in place offering endless potential for a future suite, guest space, or multi-generational living. (id:53661)
5836 Highland Avenue
Niagara Falls, Ontario
This is an all brick,1462 square feet home with 5 spacious bedrooms, located in a central neighbourhood of Niagara falls. With quality renovations, this home delivers a lifestyle upgrade far beyond what you'd expect. The 25 feet deck with a deep backyard could be a second living space surrounded by tall trees and nature. In addition, the long concrete driveway can easily park 5 cars. There are two full bathrooms, hardwood floor throughout the second floor, and a separate entrance. There is a potential sixth bedroom/office with rough-in bathroom in the basement. Perfect for large family or rental use. (id:53661)
80 & 82 Base Line Road W
London South, Ontario
DEVELOPMENT OPPORTUNITY PRIME MULTI-RESIDENTIAL SITE! SELLER OPEN TO A JOINT VENTURE AND WILLING TO OFFER A VENDOR TAKE-BACK (VTB) MORTGAGE- An exceptional opportunity for qualified buyers seeking flexibility and partnership. Prime multi-residential development site in one of London's most desirable neighborhoods! This half-acre property is fully rezoned for an 8-storey, 77-unit apartment building, allowing the next owner to proceed directly to the draft Site Plan Approval (SPA) phase. The site is currently tenanted, generating interim income to offset holding costs. Located just steps from vibrant Wortley Village, with access to transit, shops, restaurants, and green space, this location is highly attractive to future renters. Existing zoning permits up to 12 storeys, with potential for additional density through underground parking (Buyer responsible for due diligence). A rare turnkey development project in a high-demand area with flexible deal structure options. (id:53661)
3374 Fox Run Circle
Oakville, Ontario
Prestigious Lakeshore Woods community! This exceptional residence sits on a rare pie-shaped lot that widens at the back, offering one of the largest and most private yards in the neighbourhood. With over 5000 sq ft of elegant living space plus a tandem 3-car garage, the home combines timeless curb appeal with modern comfort. A double-door entry leads to a soaring 10 ft foyer with walk-in closet, flanked by a bright front office. Formal living and dining rooms with coffered ceilings provide an elegant setting, while the gourmet white kitchen features granite counters, induction cooktop, LG built-in oven, newer fridge, chefs desk and triple pantry. The adjoining breakfast area is filled with natural light and overlooks the backyard, opening to the family room with two-sided fireplace, soaring windows and chandelier. A large laundry/mudroom and powder room complete the main level. Upstairs, four spacious bedrooms each have ensuite baths and walk-in closets. The luxurious primary retreat offers a king-sized bedroom, sitting area with decorative columns, sunroom-style alcove, two walk-in closets with built-ins and windows, and a spa-like ensuite with dual vanities, makeup station, soaker tub, glass shower, private toilet room and bonus storage. A generous walk-in linen closet adds practicality. The professionally finished lower level expands living space with a recreation and billiards area, media/TV lounge, fitness zone, kitchenette, guest bedroom, full bath and storage. Outdoor living includes a multi-level deck with gas line for BBQ, hot tub and outdoor sauna (both in as is condition), a half basketball court and mature trees for complete privacy. A reinforced pad at the front allows boat parking. Steps from Lake Ontario, Shell Park, trails and dog park, this is a rare lifestyle opportunity in one of Oakvilles most desirable neighbourhoods. (id:53661)
2 - 4020 Parkside Village Drive
Mississauga, Ontario
Welcome to The Towns at Parkside Village City Centre's most vibrant and luxurious enclave in the heart of downtown Mississauga. This modern 3-storey back-to-back townhouse offers an exceptional layout with 3 spacious bedrooms, 3 bathrooms, and a massive private rooftop terrace ideal for entertaining, relaxing, or taking in skyline views. Step into a bright, open-concept living and dining area featuring soaring 9-ft ceilings, gleaming hardwood floors throughout (no carpet!), and a chef-inspired kitchen equipped with built-in KitchenAid stainless steel appliances, spacious centre island with quartz waterfall countertop, a sleek matching quartz backsplash, and plenty of cabinet space. The primary suite spans the entire third floor and is a true retreat, complete with a private balcony, large walk-in closet, and a stylish 4-piece ensuite bathroom. Two additional bedrooms and another full bath are found on the second level, ideal for family, guests, or a home office setup. Bonus features include two side-by-side underground parking spots, a large locker, custom roller blinds, central air, and in-unit laundry. Live steps from Square One, Celebration Square, Sheridan College, Living Arts Centre, Cineplex, and top-rated restaurants. Easy access to MiWay, GO Transit, and major highways. A rare offering in one of Mississauga's most sought-after neighbourhoods. move in and enjoy the ultimate in modern urban living. The property is being offered FURNISHED as an option at no additional cost. (id:53661)
601 - 7895 Jane Street
Vaughan, Ontario
"The Met Condos ", located In The Heart Of Vaughan, Close To Subway Station! Enjoy Easy Access To Downtown Toronto, York University, And Major Highways (400 & 407). One Bedroom Plus Locker, Newly Painted. 9 Feet Ceiling, With Floor To Ceiling Windows. Boasts A Functional And Spacious Open Layout. High End Stainless Steel Whirlpool Appliances , Full Size Washer and Dryer! . Unobstructed Panoramic Views! 24/7 Concierge, Theatre,Gym,Party Room,Whirlpool, Sauna,Steam Room,Yoga Room,Tech Lounge,Lounge & Outdoor Bar & Bbq, Media & Games Room. (id:53661)
2 Rms - 15 Annina Crescent
Markham, Ontario
Great Location-Greenpark Built Detached Home Located At Prestigious South Unionville * Markville Hs School Zone * Two bedrooms on second floor are available for rent.Open & Demanded Layout* Spacious Driveway * Short Cut To Foodymart (Ding Tai)* Close To Markville Mall & Langham Square * Mins To 407,Go Stations .One Parking space , for Single Family Only. (id:53661)
7 Cousins Drive
Aurora, Ontario
'They don't build them like this any more!' Welcome to 7 Cousins Drive in the Heart of Aurora Village. This is a rock-solid / high-quality / custom-built home on a Pie-shaped Lot. Luxurious finishes include Custom Kitchen with built-in KitchenAid Appliances, 6 Bathrooms, gorgeous Crown Moulding/Trim/Baseboards, upgraded Quartz Countertops, Pot lights throughout, upgraded Fireplace, Closet Organizers, Upper level Laundry room, and more! The Finished Basement features an In-law suite with High Ceilings, 2 Bedrooms with Huge Windows, and separate Rear and Front Entrances. Enjoy the private Entertainer's Backyard with Patio, Natural gas BBQ, Jacuzzi Hot tub, and Outdoor Sauna for all seasons! The Location and Neighborhood are fantastic, close to all the Amenities you need: Just steps to Yonge Street, Aurora Town Square & Cultural Centre, Town Park, Cafes, Dining, Groceries, Schools, Public transit & GO station. Just Move in and Enjoy! This Home is a Must-See! - Check out the Virtual Tour with 3D Walk-through & Floor plans. (id:53661)
2355 Major Mackenzie Drive
Vaughan, Ontario
Incredible opportunity to own over 100' frontage on Major Mackenzie Drive in Maple with amazing MMS zoning (Main Street Mixed-Use) which may allow for close to 40 different uses in areas ranging from commercial, residential and community applications. The home itself is a beautifully maintained, original owner, raised bungalow with walkout featuring a fully finished basement with second kitchen and bedroom.Incredible opportunity to own over 100' frontage on Major Mackenzie Drive in Maple with amazing MMS zoning (Main Street Mixed-Use) which may allow for close to 40 different uses in areas ranging from commercial, residential and community applications. The home itself is a beautifully maintained, original owner, raised bungalow with walkout featuring a fully finished basement with second kitchen and bedroom. (id:53661)
42 Fancamp Drive
Vaughan, Ontario
Welcome to this stunning FREEHOLD 3-bedroom townhome in the heart of Maple! *** No maintenance or POTL fees *** This home features a versatile ground-floor family room/office and soaring 9' ceilings on all three levels, Enjoy a private backyard with walkout access from the ground floor and a BBQ deck off the main floor. The bright, open-concept layout is enhanced by oversized windows, stainless steel appliances, modern kitchen perfect for seamless entertaining and easy access to the garage from ground floor. Located in an unbeatable area, you'll find Walmart Supercenter, RONA, shops, dining, parks, and transit just steps away. Its only a 5-minute walk to the GO Station, close to community center, library, and the award-winning Eagles Nest Golf Club. Families will also appreciate the top-ranking Michael Cranny Elementary School and Stephen Lewis Secondary School. A true gem that combines convenience, comfort, and style - promising a lifestyle without compromise. Don't miss it! (id:53661)
22 Chiltern Hill
Richmond Hill, Ontario
Welcome to this stunning, recently renovated home, perfectly situated on a quiet, tree-lined street in the prestigious Bayview Hill area, within the school boundaries of the highly sought-after Bayview Secondary and Bayview Hill Elementary schools. This luxurious residence features approximately 6,000 square feet of total living space, including a three-car garage and 3,900 square feet above grade with high ceilings and an impressively spacious layout. Most of the bedrooms boast their own private ensuite bathroom, while the bright, walk-out lower level, with its two separate staircases, is ideal for a guest suite or a vast recreation area. The home has been meticulously updated with new paint throughout, elegant hardwood floors, and durable vinyl flooring on the lower level, along with significant upgrades for your peace of mind, including a new A/C (2024), a new furnace and hot water tank (2020), and a new roof (2019). (id:53661)



