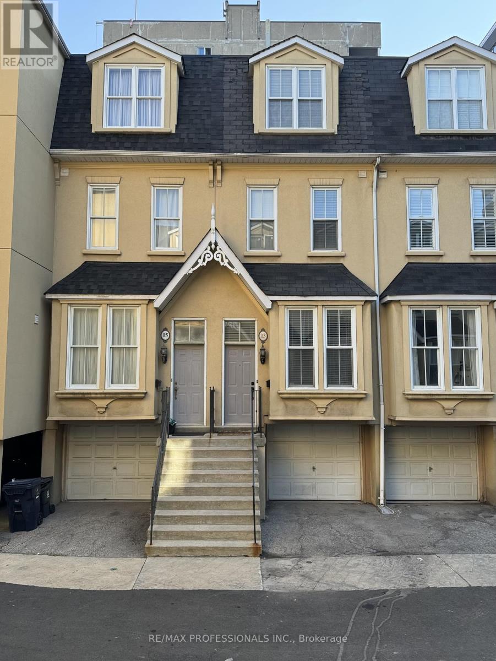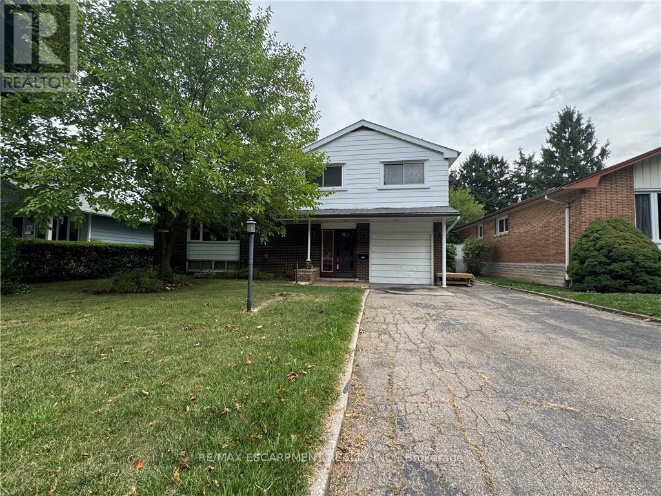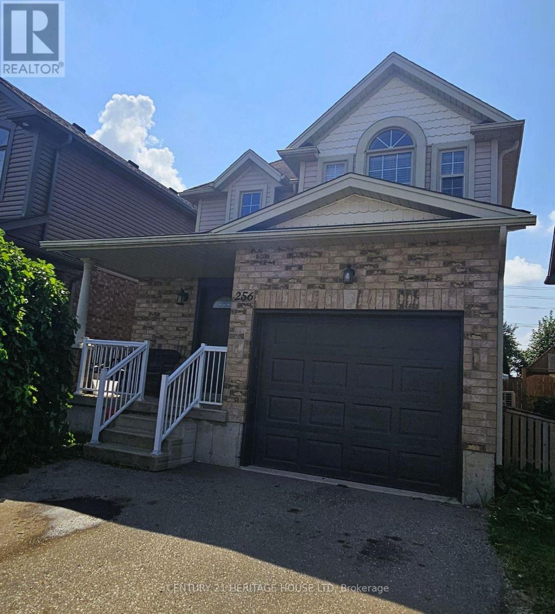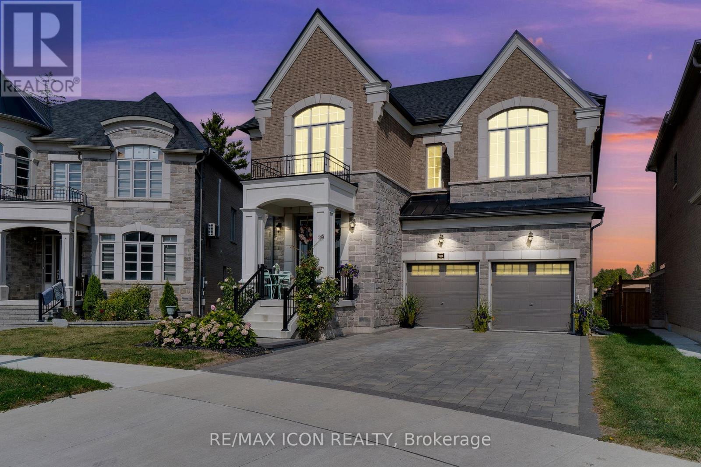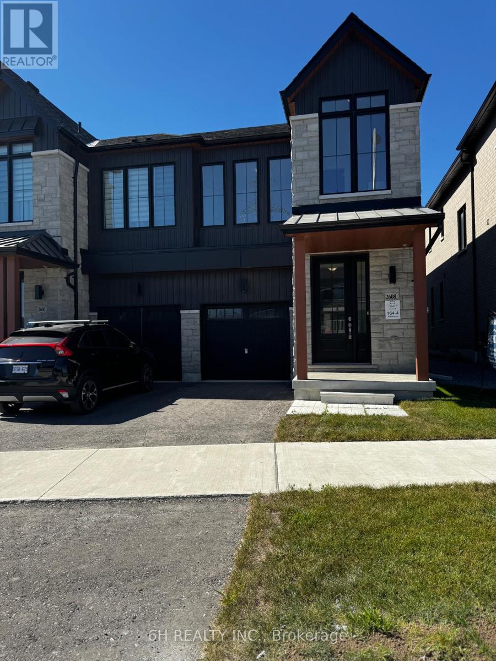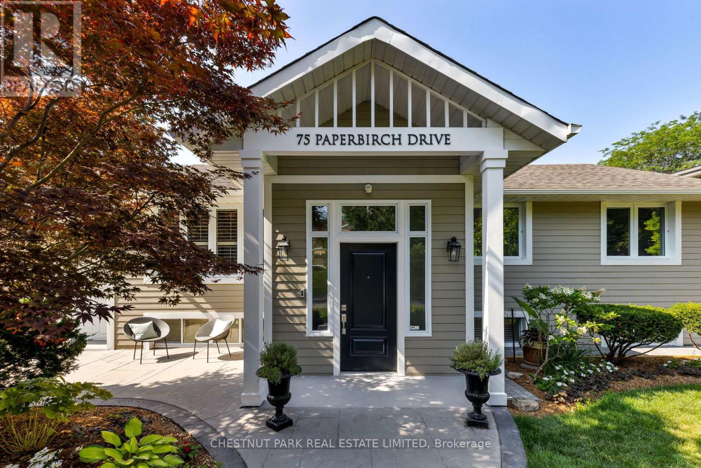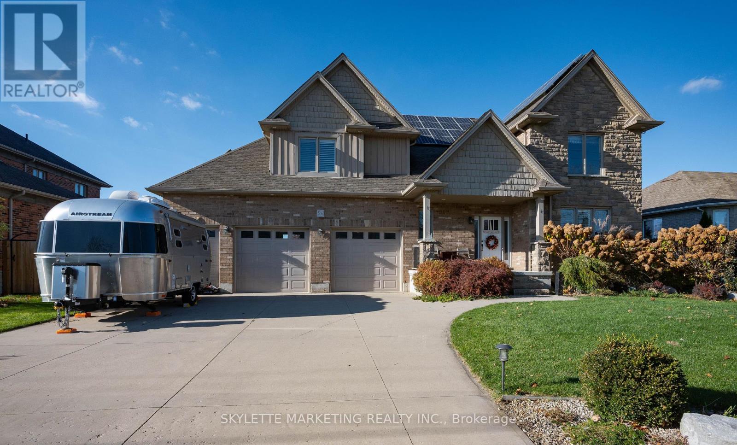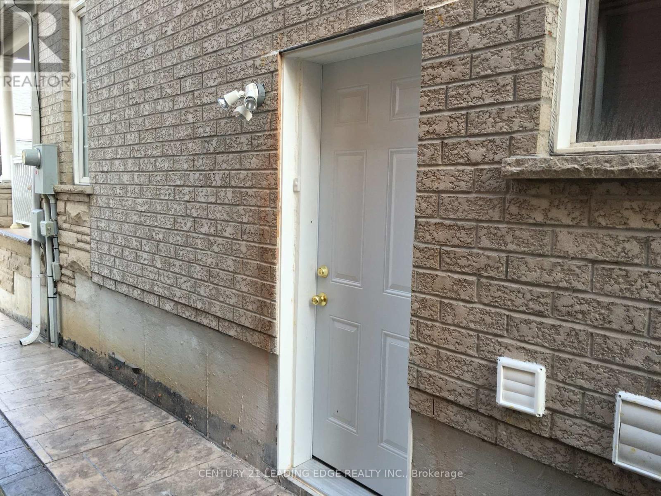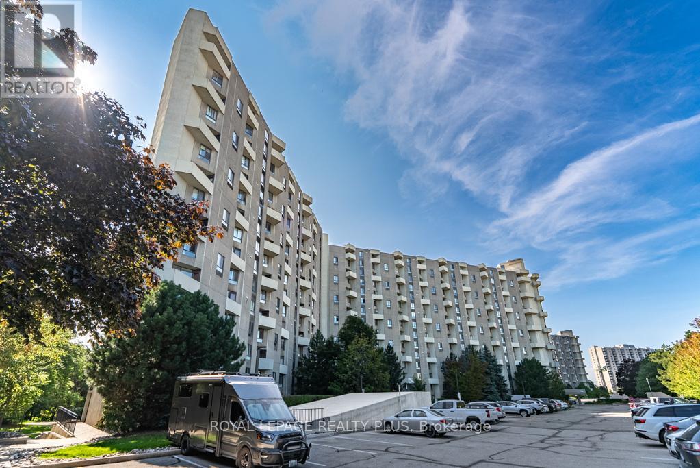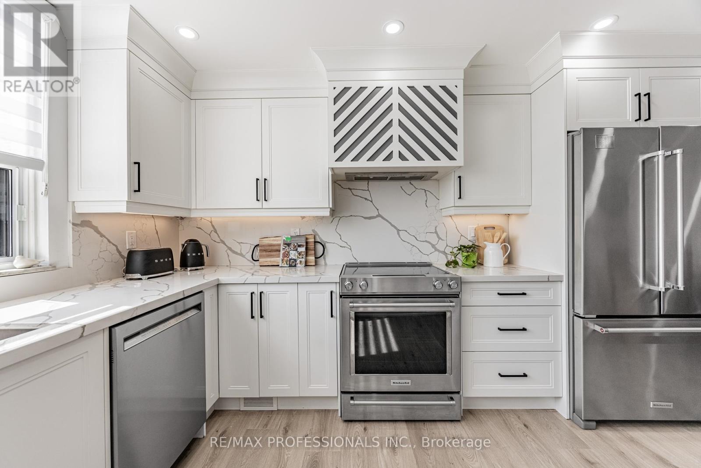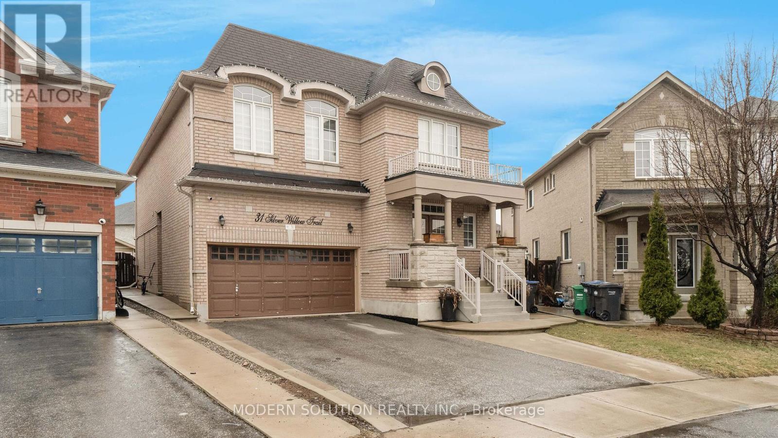13 Joseph Salsberg Lane
Toronto, Ontario
Welcome to 13 Joseph Salsberg Lane, the ULTIMATE in King West townhouse living! Completely RENOVATED with high end finishes GALORE! LIve in the heart of Downtown Toronto close to the fine dining and entertainment of King West and Queen West but yet located in a very quiet enclave of exclusive high end townhomes. Steps away from the King/Queen TTC and one block away from the future Ontario Line.This is a HOUSE. Not a Condo or STACKED TOWNHOUSE. As such, it has REAL house size bedrooms. Over 1600 sqft of luxurious living on 4 different floors. Retreat into the upper floor loft like Master Bedroom complete with private 4 piece ensuite and a massive walk in closet. Indulge in the private OASIS of your SPA LIKE Master Bath. Entertain your guests on your huge private deck. High End Finishes including: 10ft Ceilings on the Main Floor and 9 ft Ceilings on all other levels including bedrooms, Smooth Ceilings throughout, Extended Kitchen Cabinetry, Undermount Cabinet Lighting, Glass Backsplash, Quartz Kitchen Countertops with extended breakfast bar, Hardwood Flooring throughout, Porcelain Tiles, Stainless Appliances, Two 4 Pc Bathrooms, Double Undermount Wash Basins, Deep Soaker Tub, Frameless Glass Shower, Shaker Wood Vanities, Quartz bathroom countertops, Chic Black Hardware, all new modern light fixtures, pot lights galore, a gas fireplace for those cold winter nights, and much much more! Live in a luxury home! YOU DESERVE IT! (id:53661)
176 Laurier Avenue
Hamilton, Ontario
Located in one of Hamilton Mountains most sought-after pockets with steps to Buchanan Park, this property offers incredible potential. Surrounded by some of the city's top educational institutions including Mohawk College, Hillfield Strathallan College, Westmount Secondary, Buchanan Park Elementary and Monseigneur-De-Laval Elementary (French Immersion) its perfectly positioned for long-term value. With just minutes to the Linc, Hwy 403, public transit, shopping centres, and the newly built St. Josephs Healthcare campus, this home is brimming with opportunity and ready for your vision. Whether you're investing, renovating, or planning for the future, the location truly checks all the boxes. (id:53661)
256 Sienna Crescent
Kitchener, Ontario
Welcome to 256 Sienna Crescent, a well-maintained Detach 3 Bedroom, 3 and a half Bath, 2 Story Home in a desirable Huron Park Crescent in Kitchener. The bright, open-concept main floor features a spacious living area, dining space, and functional kitchen with island seating. Upstairs offers three comfortable bedrooms, including a primary with walk-in closet and ensuite bath. The finished basement adds extra living space with a convenient 3-piece bathroom, ideal for a rec room, office, or play area. Enjoy a deep, fully fenced backyard. Close to schools, parks, shopping, and transit. (id:53661)
904 Forest Creek Court
Kitchener, Ontario
904 Forest Creek Court is a beautifully designed four-bedroom, four-bathroom home located on a quiet court in Kitchener's sought-after Doon South neighborhood. Offering more than 3,000 square feet of elegant living space and a double-car garage, the home combines comfort, convenience, and privacy. The main floor is ideal for both daily living and entertaining, featuring a separate living room, dining room, and family room. At its center is a chefs kitchen with a large island that encourages family gatherings and smooth meal preparation. A connected servery, complete with its own sink and cabinetry, links the kitchen to the dining room, making hosting effortless. Upstairs, the layout is family-friendly and functional. The primary suite is a private retreat with two walk-in closets and a luxurious five-piece ensuite. The second bedroom has its own full bath, while the third and fourth bedrooms are connected by a Jack-and-Jill bathroom, ensuring privacy and convenience for everyone. The backyard offers a peaceful escape with no rear neighbors, perfect for relaxation or outdoor activities. Close to schools, trails, shopping, and major highways, this property provides the ideal balance of elegance, comfort, and location in one of Kitchener's most desirable communities. (id:53661)
2608 Hibiscus Drive
Pickering, Ontario
This brand-new, 3-bedroom, 2.5-bathroom end unit townhome, built by the reputable OPUS Homes and backed by a 7-Year Tarion Warranty, is a haven of brightness and luxury. With a spacious 2,000 sq.ft. layout, multiple upgraded windows throughout the home bathe the entire space in natural light, creating a cheerful and airy atmosphere.Unwind in luxurious comfort with plush, upgraded carpeting in all bedrooms, certified by Green Label Plus for their eco-friendly properties. The chef-inspired kitchen is a standout, featuring a suite of 5 stainless steel appliances and upgraded cabinetry for a touch of elegance. Enjoy the convenience of modern upgrades while preparing meals in this bright and functional space, complete with engineered hardwood floors sourced from sustainable forests.This townhome is not only stylish but also highly energy-efficient, thanks to OPUS Homes' Go Green Features. These include Energy Star Certified homes, an electronic programmable thermostat controlling an Energy Star high-efficiency furnace, and exterior rigid insulation sheathing for added insulation. Triple glaze windows provide extra insulation and noise reduction, while sealed ducts, windows, and doors prevent heat loss. Additional features such as LED light bulbs, water-conserving plumbing fixtures, and a Fresh Home Air Exchanger with low VOC paints promote clean indoor air and energy efficiency.The home also includes a rough-in for an electric car charger, steel insulated garage doors, and a water filtration system that turns ordinary tap water into high-quality drinking water. With its blend of comfort, style, and sustainability, this end unit offers the perfect place to call home, combining luxury living with environmentally friendly features. (id:53661)
75 Paperbirch Drive
Toronto, Ontario
Welcome to 75 Paperbirch Dr. A warm and inviting property in one of Toronto's most sought-after neighbourhoods. This lovingly cared-for raised bungalow is located just steps from the Shops at Don Mills and the scenic Don Mills Trail. Blending comfort, practicality, and charm, you will feel right at home from the moment you arrive. The spacious front entrance provides easy access for strollers and guests, with just a few stairs guiding you to bright, sun-filled principal rooms perfect for family gatherings or quiet afternoons. The generous eat-in kitchen is designed for both cooking and conversation, featuring sliding doors that open to a west-facing deck. From here, enjoy views of the expansive fenced-in backyard, ideal for children and dogs to play, summer entertaining, or creating a gardener's paradise. On the main floor, the primary bedroom is a true retreat, complete with a walk-in closet and a private 3-piece ensuite bath. Two additional bedrooms and another full 4-piece bath provide plenty of space for family or guests. The versatile lower level offers even more living space, with a very large bedroom, a 3-piece bath, and a laundry room, along with abundant space for a family room, playroom, gym, or home office tailored to fit your lifestyle. This home is ideally located close to the Toronto Botanical Gardens and the Wilket Creek Trail, which winds through Sunnybrook Park and connects to the city's expansive ravine system. Commuting is close by, with the Don Valley Parkway just moments away. Nestled in a vibrant community, you'll enjoy boutique shopping, lush parks, and a variety of dining options, all within a short stroll. This home perfectly combines the best of city living with a true neighbourhood feel. Whether hosting friends, unwinding in the garden, or taking a stroll along one of the close by nature trails, every day here feels perfectly balanced. (id:53661)
536 Juliana Drive
Strathroy-Caradoc, Ontario
Nestled on a generous 0.5 acre lot being surrounded by stunning perennial gardens, this spacious custom built home is a perfect fit for your growing family with over 2800 sq ft living space. This beautiful home boasts 4 spacious bedrooms, 2.5 baths plus a main-floor versatile room that can serve as a fifth bedroom or office. Enjoy the convenience of a 2.5 garage with 240-volt outlet, providing ample space for storage and electrical car charging. Plus, with owned solar panels on the roof, you will benefit from sustainable energy that sells hydro back to the city every month, giving you added savings and eco-friendly peace of mind. Open concept main floor has spacious living room with fireplace, seamlessly flowing into the dinning room and designed Kitchen with custom cabinetry. Upstairs, the spacious master suite is a true retreat with the most amazing en-suite/walk-in closet combos that we have ever seen. Three additional generously sized bedrooms, a 5-piece main bath, and a convenience second-level laundry complete the upper floor for growing family. Lower level has excellent natural light, rough-in for future bath & walk-up steps to the garage. Step outside onto the finished stone patio(over 1000 sq ft), easily accessible from the dinning room, where you can enjoy the outdoor space. Beautiful exterior landscaping from front to back with flower beds, fruit tress, fenced vegetable garden, raised cut flower beds, shed, and more for garden lovers to explore. Bonus features include WiFi controlled in-ground sprinkler system, air treatment system(APCOX), central vacuum system, whole home steam humidifier system, Fotile exhaust hood, EV charging outlet. You would need to see in-person to appreciate what this amazing property has to offer, book your showing today and you will not be disappointed. (id:53661)
617 Curzon Avenue
Mississauga, Ontario
Location! Upgraded & spacious detached home south of Lakeshore just steps to the lake, Lake Promenade Park, trails & marinas! Walk to shops, groceries, cafés & transit while enjoying the ultimate lakeside lifestyle. Bright, open concept living and entertaining. Features 3 extra-large bedrooms (easily convertible to 4), plus a self-contained basement apartment with separate entrance ideal for rental income or extended family. At a fraction of the cost of new homes in the area selling over $3 million, this is the best-priced detached home south of Lakeshore offering unbeatable value for money. A rare chance to own a turnkey lakeside property in one of the city's most desirable pockets! (id:53661)
Bsmt - 3175 Mcdowell Drive
Mississauga, Ontario
Spacious 3 Bedrooms & 2 Full Bath Basement Apartment In High Demand Neighbourhood. Separate Side Entrance, Located Close To Transit, Schools, And Shopping. Includes 1 Parking Outside, Central A/C, Laundry. Recently renovated bathrooms and Freshly painted. Tenant Will Pay 1/3 of Utilities. Seeking Working Professionals, Clean, Quiet And Non-Smoking. Must Provide Credit Report, Copy Of Photo Id, Rental App & Employment Letter With Offer. Tenants To Obtain Own Tenant's Liability Insurance. (id:53661)
A22 - 284 Mill Road
Toronto, Ontario
WELCOME HOME TO THE MASTERS! RENOWNED FOR ITS UNIQUE DESIGN - THIS IS HOME! SITTING ON APPROX 11 ACRES, THE MASTERS IS A HIGHLY COVETED BUILDING. THIS UNIT IS THE ONE YOU HAVE BEEN LOOKING FOR AND HAS THE MOST DESIRED LAYOUT IN THE COMPLEX. IT FEATURES AN OPEN CONCEPT MAIN FLOOR WITH NEW FLOORS, SMOOTH CEILINGS, POT LIGHTS. A CHEF INSPIRED KITCHEN WITH PLENTY OF CABINETS + STAINLESS STEEL APPLIANCES! ENJOY THE GOLF COURSE + SUNSET VIEWS FROM THE WEST FACING BALCONY! THE PRIMARY + 2ND BEDROOM ARE LOCATED ON THE LOWER LEVEL WITH QUIET PRIVATE VIEWS OF THE TREES OUT FRONT. SPA LIKE AMENITIES AWAIT THE MASTERS! HIGHLIGHTED BY AN INDOOR/OUTDOOR SALT WATER POOL, PATIO, TENNIS COURTS, GAMES/PARTY ROOM, PICKLEBALL LEAGUE + MORE! NEVER A DULL MOMENT HERE!! A MUST SEE UNIT! OVERR $100,000 IN UPGRADES! (id:53661)
701 - 355 Rathburn Road E
Mississauga, Ontario
Absolutely stunning, one-of-a-kind 3-bedroom corner suite! This condo has been completely updated with quality, custom finishes throughout, offering over 1,100 sq. ft. of luxurious living space. As a rare bonus, it includes 2-car parking. From the moment you walk in, you're welcomed by exquisite custom cabinetry and millwork that set the perfect tone. The chef-inspired, eat-in kitchen features quartz countertops and backsplash, premium stainless steel appliances, and thoughtful design details for both style and function. The sun-filled, bright and spacious living room leads to your private balcony with unobstructed southwest views of the city skyline. Here you can enjoy breathtaking sunsets and year-round BBQs in a serene setting. The suite boasts three generously sized bedrooms, including a primary suite that easily accommodates a king-sized bed, with a sleek open-concept built-in closet and a spa-like ensuite bathroom. Both bathrooms feature a timeless, luxurious design. A dedicated laundry room with custom cabinetry adds practicality and sophistication. Unlike many complexes, this is a stand-alone building, giving residents a quiet and private atmosphere without sharing grounds with multiple towers. Nestled in the sought-after Rathwood community, this condo places you in a desirable neighbourhood, known for its family-friendly atmosphere, tree-lined streets, and well-maintained parks, Rathwood offers the perfect balance of urban convenience and suburban charm. You're just steps away from transit, excellent schools, shopping plazas, restaurants, and local cafes. Nature lovers will appreciate the nearby parks, trails, and green spaces, while commuters benefit from easy access to major highways and public transit. With a vibrant yet peaceful feel, Rathwood provides everything you need right at your doorstep. (id:53661)
31 Silver Willow Trail
Brampton, Ontario
Welcome to this beautiful 4-bedroom home in the heart of Brampton, offering incredible versatility and value. This spacious property features a separate entrance leading to a fully finished basement apartment, perfect for multi-generational living or additional rental income. The basement boasts 2 generous-sized bedrooms and a full bathroom, making it ideal for extended family, guests, or potential tenants. The main floor of the home is bright and airy, with large windows that fill the space with natural light. The open-concept kitchen is perfect for entertaining, complete with modern appliances and plenty of counter space. The living and dining areas are well-appointed, offering ample room for relaxation and gatherings. Upstairs, you'll find 4 cozy bedrooms, each with plenty of closet space, and a full family bathroom. The backyard offers a private retreat, ideal for outdoor relaxation and family activities. Located in a family-friendly neighborhood, this home is close to schools, parks, shopping, and public transit, offering the perfect balance of comfort and convenience. Don't miss out on this exceptional property schedule a viewing today and experience all that this home has to offer! (id:53661)

