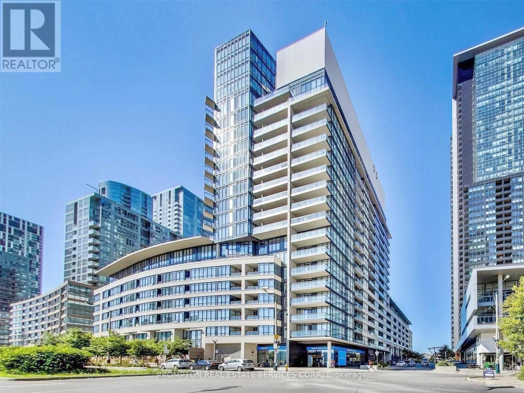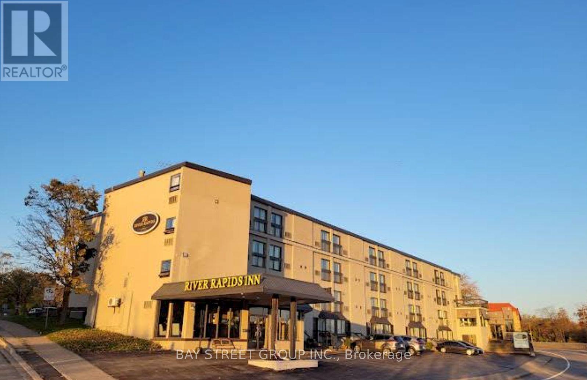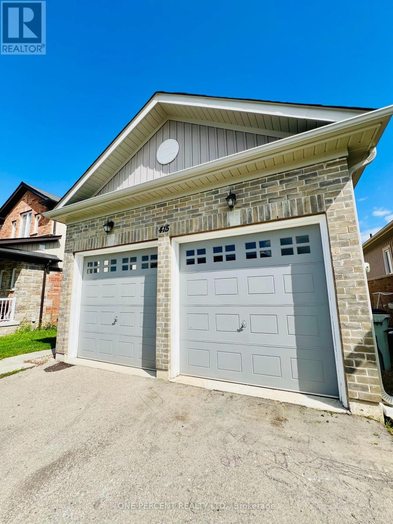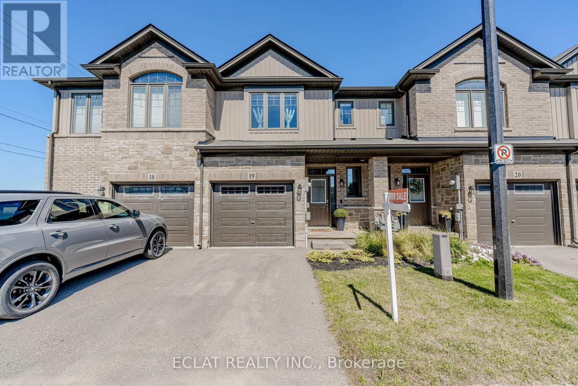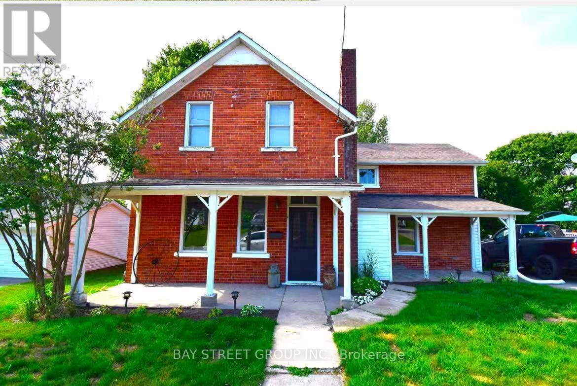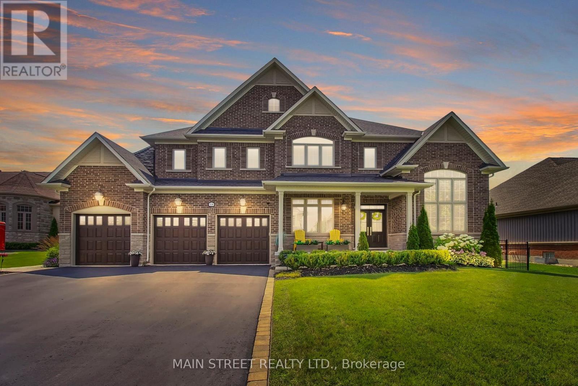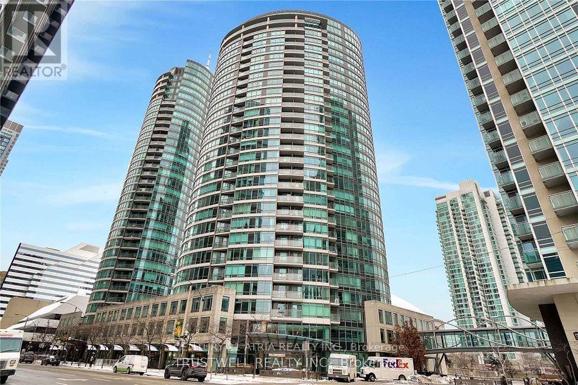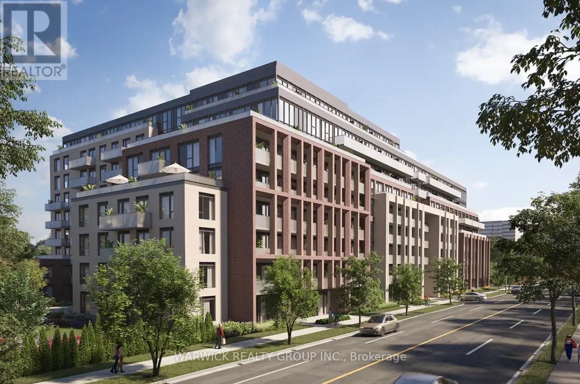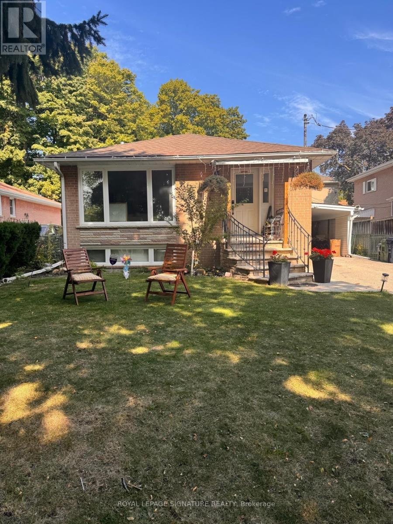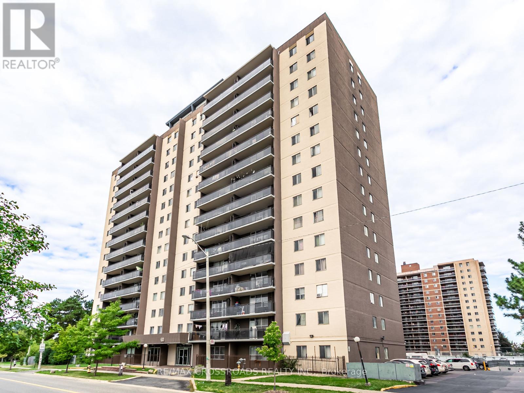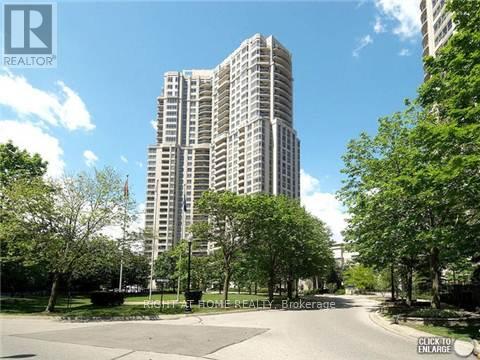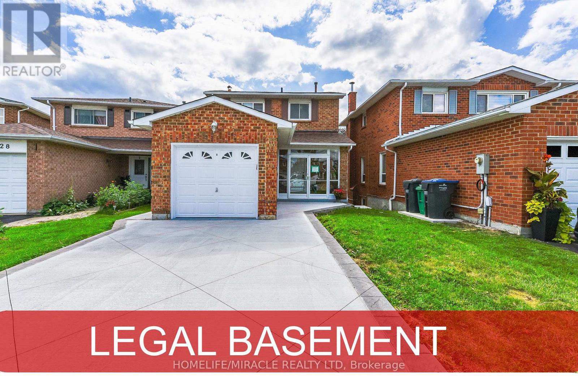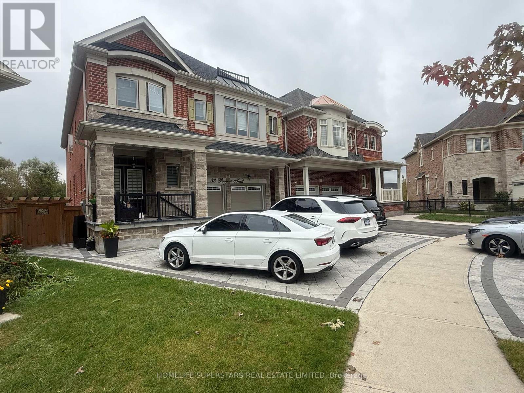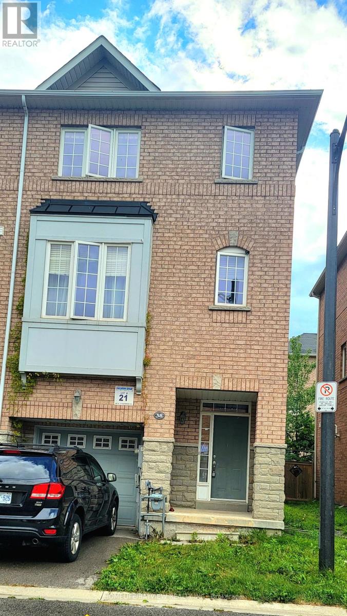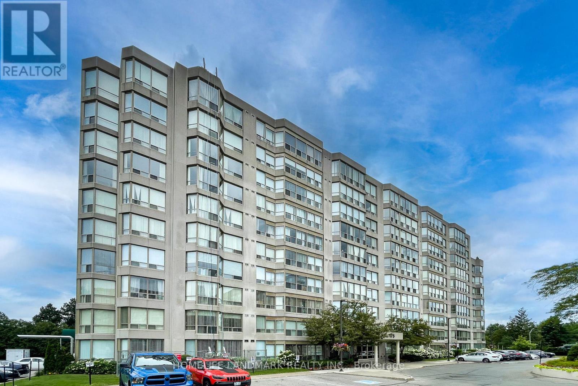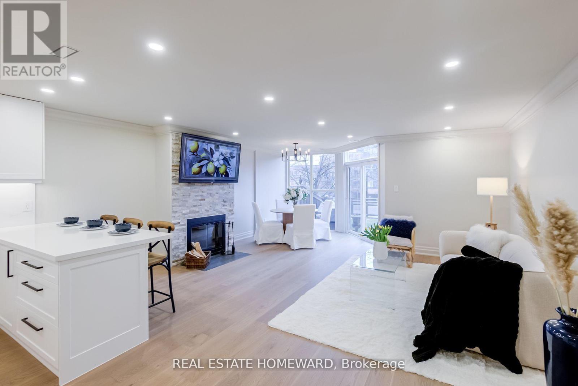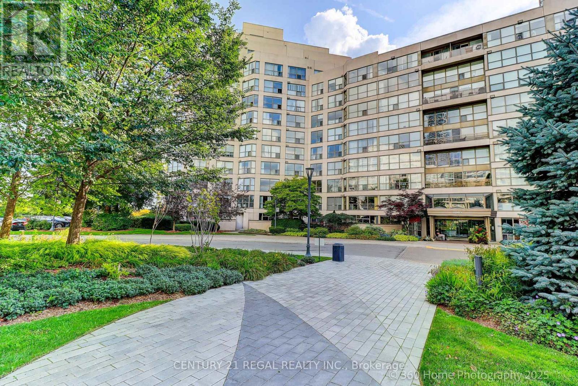608 - 8 Telegram Mews
Toronto, Ontario
Live in the heart of downtown and walk to work! Smart and Functional 2-Bedroom, 2-Bathroom condo with Parking + Locker in Luna - a well-managed building located in the vibrant Cityplace neighbourhood and just steps to the waterfront! Featuring a split bedroom floor plan with a spacious L-shaped kitchen and a proper living room where you can fit a sectional sofa and a media unit. Ideal for working professionals, both bedrooms have windows, closets, enough space to fit a desk, and access to their own balcony. Enjoy resort-style amenities: Fitness centre, yoga/dance studio, sauna, rooftop pool, outdoor lounge with BBQ area, party room, kids play room, guests suites, car wash, visitor parking and more. An incredibly convenient location - steps to Spadina streetcar that goes direct to Union+Spadina station, THE WELL Shops+Restaurants, Canoe Landing Park+Community Centre, Rogers Centre, and the Waterfront. Minutes to coffee shops, restaurants, supermarkets (Sobeys, Farmboy, Loblaws), fitness studios, King West, Queen West, and Tech Hub. Short walk to Union Station (GO Transit, VIA, UP Express), Metro Toronto Convention Centre, Financial District, Theatre District, and Scotiabank Arena. Easy access to DVP/Gardner and YTZ airport. All utilities included except hydro. Live with ease in a professionally-managed unit and move in October 15th! (id:53661)
304 - 4029 River Road
Niagara Falls, Ontario
Experience comfortable and affordable living in One Bedroom Suite with a private bath and kitchen, recently upgraded, located at River Rapids Inn, Ideal to be Student Residence. Located just 1.3 km from the University of Niagara Falls, it offers a vibrant community, newly renovated kitchens and bathrooms, and amenities like free Wi-Fi, water, and hydro. Free breakfast, conditions apply. Enjoy convenient access to a grocery store, parking. Coin-operated washer and dryer on site. Looking for students or professionals only. (id:53661)
415 Krotz Street W
North Perth, Ontario
Located in a quiet, family friendly neighbourhood in Listowel. 415 Krotz St. W is a rare and beautifully built raised bungalow with a backsplit offering a functional and modern layout. This charming home features 3 bedrooms. One spacious bedroom on the main floor and two additional bedrooms in the fully finished lower level, perfect for families or guests. The open concept main level is bright and welcoming, with large windows, a stylish kitchen, and comfortable living space. With its double garage, landscaped yard, and proximity to schools, parks, and social amenities. This home combines suburban comfort with everyday convenience. Book your visit to make this home yours! (id:53661)
19 - 1 Tom Brown Drive
Brant, Ontario
Welcome to this thoughtfully designed executive freehold townhouse, built by award-winning Losani Homes. Offering 1,318 sqft of functional living space, this elegant 3-bedroom, 2.5-bathroom home includes a single-car garage and backs onto a quiet neighborhood park,providing privacy and a peaceful setting with no rear neighbors. Perfectly located just minutes from historic downtown Paris, you will enjoy boutique shops, cafés, and restaurants, all while having quick access to Highway 403 (Rest Acres Road exit viaTom Brown Road).The bright open-concept main floor features engineered hardwood in the living room, a stylish upgraded kitchen with full-height cabinetry, Caesarstone quartz countertops, and stainless steel appliances, plus a welcoming 9 ft. entrance ceiling. An oak staircase leads to the upper level, creating a seamless flow throughout the home.Upstairs, the spacious primary bedroom includes a walk-in closet and 3-piece ensuite. The second floor also offers a walk-in laundry room upgraded with custom cabinetry, providing both convenience and extra storage. A patio door opens to the backyard, where you can relax while overlooking the ravine andwalking trail. Nearby amenities include the towns Fairgrounds, Two Rivers Stadium, the Community Centre, local library, hospital, and the Brant Sports Complex, all just a short drive or walk away. Blending modern finishes, a private natural setting, and small-town charm, this move-in ready home is a perfect fit for families, professionals, or downsizers seeking a low-maintenance lifestyle in one of Ontarios most desirable communities. Plus, the owned water filtration system adds extra comfort and peace of mind. (id:53661)
64 Sherbourne Street
Port Hope, Ontario
Spacious and versatile, this 2 + 1 bedroom home offers the flexibility to be configured as up to 4 bedrooms if needed. Ideally located in a highly sought-after family-friendly neighbourhood of historic Port Hope. The home features a 4-piece bath on the upper level and a 3-piece bath on the main floor, making it convenient for a variety of living arrangements. Enjoy a bright and inviting layout with plenty of room to make it your own.Step outside to a large back deck overlooking an oversized private yardideal for entertaining, gardening, or simply relaxing in your own green space.This is a rare opportunity to lease a well-located home with excellent space, comfort, and flexibility. (id:53661)
42 Fancamp Drive
Vaughan, Ontario
Welcome to this stunning freehold 3-bedroom townhome in the heart of Maple! This home features a versatile ground-floor family room/office, no maintenance or POTL fees, and soaring 9' ceilings on all three levels. Enjoy a private backyard with walkout access from the ground floor and a BBQ deck off the main floor. The bright, open-concept layout is enhanced by oversized windows, stainless steel appliances, and a modern kitchen perfect for seamless entertaining. Located in an unbeatable area, you'll find Walmart Supercenter, RONA, shops, dining, parks, and transit just steps away. Its only a 5-minute walk to the GO Station, close to community center, library, and the award-winning Eagles Nest Golf Club. Families will also appreciate the top-ranking Michael Cranny Elementary School and Stephen Lewis Secondary School. A true gem that combines convenience, comfort, and style - promising a lifestyle without compromise. Don't miss it! (id:53661)
18 Country Club Crescent
Uxbridge, Ontario
Welcome to this Spectacular Executive Residence nestled within the Exclusive Gated Golf Community of Wyndance Estates. At just under 5000 sf, this Luxurious Home epitomizes Upscale Living, showcasing extensive Features and Upgrades that truly set it apart. You will be captivated by the Grandeur of the Soaring 10 ft Ceilings that flow throughout the Main Fl & 2nd Fl Hall and 9 ft Ceilings in the Bedrooms and Basement. The Dining and Family Rms are adorned with Beautiful Waffle Ceilings, while the Living Rm boasts a breathtaking 15 ft Vaulted Ceiling, enhancing the bright and open atmosphere of the Main Floor. The heart of this home is the Fabulous Kitchen, designed for Culinary Enthusiasts and Entertainers alike. It features Luxurious Leathered Granite Counters, high-end Restaurant-Grade Appliances, a massive Island with a Breakfast Bar, and a Convenient Servery offering ample additional Storage, including a secondary Walk-in Refrigerator. The secluded Primary Retreat offers a Private Sanctuary and features a separate Sitting Area with a 2-sided Gas F/P, a large Dressing Rm/Closet with Custom Built-ins, and an Elegant Ensuite that delivers a Spa-like Experience. All other Bedrooms provide Comfort and Privacy, each with its own Ensuite Bath and W/I Closet. Stepping Outside, youll find a Sun-drenched Backyard with a massive 40 x 20 Saltwater Pool, feat an Illuminated Triple Waterfall and Tanning Deck. The outdoor Stone Kitchen, complete with a B/I Gas BBQ and Charcoal Smoker, offers the Perfect Setting for al fresco Dining. To top it off, a large Pergola equipped with Speakers and Lighting utilizes a B/I Gas Heater to extend the Outdoor Season. This Home doesn't just offer Exceptional Living Spaces, it also includes Exclusive Lifestyle Perks. As an Owner, you will enjoy the Privilege of a Deeded Platinum ClubLink Membership, granting you access to Exclusive Golf Opportunities. This isn't just an Amazing Home; it's an Extraordinary Lifestyle waiting to be Embraced! (id:53661)
1902 - 373 Front Street W
Toronto, Ontario
Corner Unit In The Matrix Condo, Close To All Amenities. This 1+1 Condo Has A Good Sized Bedroom & Floor Plan. Floor To Ceiling Windows W/ Views Of The City & Lake. Incl. Water & Hydro. This Bright & Spacious Unit Has Blinds & A Great Sized Bedroom W/ Large Closets. Unit Is recently Painted and new vinyl flooring. * Airbnb Is Not Allowed * (id:53661)
307 - 4365 Bloor Street W
Toronto, Ontario
Perfectly located just off Bloor Street West, The Markwood offers quick access to top-rated schools, parks, golf courses, Sherway Gardens, and major highways and transit routes, making it an ideal hub for connection and community. With every detail considered to enhance the experience of contemporary living, you are sure to find the perfect suite to match your lifestyle. Enjoy an elevated lifestyle with an impressive suite of amenities: Fully equipped fitness centre and yoga/wellness studios, Co-working lounge and a movie room, Children's play areas (indoor & outdoor)BBQ courtyard, social lounge, party room, dog run + pet washing station. (id:53661)
30 Gentian Drive
Toronto, Ontario
Welcome to 30 Gentian Drive, a bright and well-maintained 3-bedroom, 1-bath bungalow in a prime Etobicoke neighborhood. Featuring a recently renovated kitchen (2020) with new appliances, granite counters, spacious living/dining with hardwood floors, and large windows for natural light, this home offers both comfort and style. Carpet free. New flooring and bathroom done in2021. Enjoy the expansive backyard on a large lot perfect for entertaining or family time and a private driveway with parking for up to 5 cars. Located near Eglinton & Renforth, you're steps from parks, schools, and community amenities, with easy access to Centennial Park, highways 427/401/QEW, Pearson Airport, and TTC transit. Set in a family-friendly neighborhood, this rental combines modern updates with rare outdoor space. (id:53661)
206 - 60 Stevenson Road
Toronto, Ontario
Charming 1-Bedroom + Den Condo at 60 Stevenson RdDiscover the perfect blend of comfort and style in this bright and spacious 1-bedroom + den condo located in a desirable Toronto neighborhood. Featuring a functional layout, this unit is designed to meet your needs and offer modern living at its best.With premium laminate floors throughout, the space feels warm and inviting, while the tasteful, neutral paint tones make it easy to move in and feel at home. The modern kitchen is both stylish and practical, with plenty of storage space and a sleek design.Relax and unwind on the large balcony, ideal for enjoying your morning coffee or watching the sunset. The den adds versatility to the unit, perfect as a home office, study, or guest space.Included with the unit is 1 locker for extra storage and 1 parking spot for added convenience. The building offers reasonable maintenance fees, making it a great option for buyers who want value and ease of living.This condo is ideal for first-time buyers, downsizers, or anyone looking for an affordable and stylish place to call home in the city. Don't miss out on this fantastic opportunity! (id:53661)
521 - 25 Kingsbridge Garden Circle
Mississauga, Ontario
Welcome to Tridel's Skymark West 2. Conveniently Located in the Heart of Mississauga with Public Transit at Door Step. Within Walking Distance to Shoppings, Groceries and Restaurants. Minutes to Hwy 403. Quick access to Hwy 401 / QEW & Square One Stopping Mall. Functionally Split-Bedrooms, 2 Bathrooms Layout with Open Private Balcony (not adjacent to others), QuietCourtyard View. See Plan Plan Attached. One Parking and One Locker Included. 24 HoursConcierge. Over 30,000 Sq Ft Recreation Center: Bowling Alley, Virtual Gulf, Billiard, Fitness Center, Indoor Pool, Whirlpool, Sauna, Squash Court, Tennis Court, BBQ Terrace, Party Room, Library, Games Room, Guest Suites, Car Wash Bay and Ample Visitor Parkings. Hotel Like Grand Lobby. Smoke and Pet Free Building. Best of Location and Amenities. (id:53661)
Lease - Laneway - 43 Batavia Avenue
Toronto, Ontario
1 MONTH FREE - Welcome to your Brand New Never Lived In Urban Oasis. Approximately 1600 sqft, this stunning 3 Bedroom 3 Bathroom Laneway House with 1 Parking Spot and private backyard offers the perfect blend of convenience and comfort. Situated just steps away from the Stockyards, transit, a variety of restaurants, groceries, and an array of amenities, this location puts everything you need right at your fingertips. Inside, you'll find a bright and airy living space with modern finishes with a gas stove, tiled floors and high end finishes. The site is professionally maintained with garbage removal and common element cleanup. Whether you're commuting to work or exploring the vibrant neighborhood, this unit offers the ideal home base for urban living. Don't miss your chance to experience the best of city living in this prime location! Steps away from Transit and Shopping. (id:53661)
Lease - Upper Front - 43 Batavia Avenue
Toronto, Ontario
Brand New Never Lived In Urban Oasis! This stunning 3 Bedroom 3 Bathroom Two Storey Upper Unit with Two Large private balconies offers the perfect blend of convenience and comfort. Situated just steps away from the Stockyards, transit, a variety of restaurants, groceries, and an array of amenities, this location puts everything you need right at your fingertips. Inside, you'll find a bright and airy living space with modern finishes with a gas stove, tiled floors and high end finishes. The site is professionally maintained with garbage removal and common element cleanup. Whether you're commuting to work or exploring the vibrant neighborhood, this unit offers the ideal home base for urban living. Don't miss your chance to experience the best of city living in this prime location! Steps away from Transit and Shopping. (id:53661)
30 Peaceful Place
Brampton, Ontario
Stunning Fully Renovated Detached Home Just Steps To Professors Lake! Beautifully Designed 3-Bedroom, 4-Bathroom Layout Featuring A Legal 1-Bedroom + Den Basement Apartment Perfect For Extended Family Or Rental Income.. Bright Open-Concept Layout Featuring A Modern Kitchen & Brand New Appliances. Separate Laundry On Both Levels. Brand New Furnace, AC & Water Heater All Owned. Prime Location Near Brampton Civic Hospital, Schools, Bramalea City Centre, Trinity Common & Transit. Easy Access To Hwy 410. Recent Upgrades Include New Roof & Driveway A Turn-Key Gem For First-Time Buyers Or Investors! (id:53661)
33 Provost Trail
Brampton, Ontario
LEGAL WALK OUT BASEMENT Apartment With 2 Good Size Bedrooms With One Washroom. Elegant Kitchen, Good Size Living/Dining Room With Pot Lights And Windows Natural Light. This Basement Has A Separate Entrance. Laundry Room, This Place Has Lots Of Closet Space And Good Layout. ** $1995 Plus 30% Utilities. (id:53661)
2224 Thorn Lodge Drive
Mississauga, Ontario
You will love to call this house your home. Located in a quiet family friendly neighborhood of Sheridan Homelands, the surroundings include trails, parks, schools and a community outdoor pool. Short drive to redesigned Sheridan Centre Mall, Erin Mills Auto Centre with every major Dealership, "Churchill Crossing" Shopping complex bordering Oakville, Queen Elizabeth Expressway (QEW). This beautiful fully renovated house has 4 spacious bedrooms, 2-car garage, a grand family room with floor-to-ceiling glass sliding doors on two sides overlooking the spectacular backyard. The fully fenced private resort-like backyard features a 20' x 40' concrete inground pool with a metal-spindle fence facing the house and a large two-tiered deck with built-in lights for entertaining. Built-in entertainment unit in the family room above an elegant electric fireplace. Oak stairs to second floor with wrought iron spindles, a bay window with a view to the backyard from the dining room. Plenty of pot lights in the living room and dining room accented by crown molding. A functional kitchen with quartz countertop, ceramic/metallic backsplash, wine rack, soft-close cabinet doors, gas stove, built-in microwave and dishwasher and a large pantry for extra storage. Entrance to garage from within. Monitored home security alarm system. (id:53661)
1002 - 8010 Derry Road W
Milton, Ontario
New Corner Condo Unit For Lease. 2 Bed+ Den, 2 Bathrooms, 1 Parking Space. Great Open Concept Layout. Large Windows With Fantastic Views Of Natural Landscape. State Of The Art Kitchen. One Parking and One Locker Included. Great Location Easy Access To All Amenities, Major Highways, Retail Shopping, Dinning. (id:53661)
38 - 151 Silverwood Avenue
Richmond Hill, Ontario
4-Bedrooms luxury End-Unit Townhome On Yonge Street In The Heart Of Richmond Hill, Many Transit Options Available, Situated Just Steps Away From Top-Rated Schools, Minutes to Costco, grocery stores, cinemas. Featuring 9Ft Ceilings. All Fenced. Stainless Steel Appliances, 4th Bedroom on Ground Floor Can Be Used For In-Laws With 4 Pieces Ensuite Washroom, Or As an Office. Laundry Located On The Upper Floor. Tenant Pays All Utilities (Hydro, Gas, Water And Hot Water Tank) And Provides Tenant Insurance. Tenant Is Responsible For Cutting Grass And Shoveling Snow (id:53661)
#302 - 175 Cedar Avenue
Richmond Hill, Ontario
Bright & Spacious 2 Large Bedrooms + Solarium! Two Full 4Pc Washrooms, 9 Ft Ceiling, Laminate Throughout. Large Primary Bedroom With 4 Pc Ensuite Bath. Laundry And Utility Room. Spacious Solarium Could Be 3rd Bedroom Or Office! Gym / Outdoor Swimming Pool / Tennis Court Etc.Internet and Cable of TV included . (id:53661)
Th10 - 100 Arbors Lane
Vaughan, Ontario
Stylish & Spacious 3-Story Renovated Condo Townhouse with Premium Amenities! **Modern Elegance Meets Urban Convenience in This Stunning 3-Story Townhouse offering the perfect balance of modern design and functional living in a prime, family-friendly community. Featuring 3 levels of bright, open living space, this home is ideal for professionals, families, or investors seeking turn-key comfort.The main floor boasts a sun-filled, open-concept layout with new hardwood flooring, pot lights, and large windows. The chef-inspired kitchen includes quartz countertops, stainless steel appliances, custom cabinetry with a walk in hidden pantry, and a cozy breakfast bar with smart plugs for a multifunctional space.The second floor primary retreat is a showstopper featuring a walk-in closet, a luxurious ensuite, and a window side lounge to kick up your feet with book or to gaze outside after a long day. On the third floor you'll find spacious bedrooms with ample closet space and their dedicated bathroom. In-suite laundry, smart home upgrades, and two dedicated parking spots add to the comfort and convenience. Enjoy resort-style living with access to exceptional condo amenities: indoor pool, fully equipped gym, sauna, party/meeting room, children's play area, and beautifully maintained common grounds. Condo fees include building insurance, maintenance, water, and access to all shared facilities, visitors parking. Close to top-rated schools, transit, shopping, parks, and major highways this location checks every box! Nothing is left to be desired **Dont miss your chance to own this stunning, move-in-ready home. Book your private showing today! (id:53661)
308 - 2267 Lake Shore Boulevard W
Toronto, Ontario
Life at Marina Del Rey isn't just about a home, its about living the lifestyle you've been dreaming of. A warm community atmosphere with stunning, unobstructed waterfront views right at the Waters Edge. Originally designed as a two-bedroom, this suite has been thoughtfully transformed with a versatile den that doubles as a home office, cozy lounge, or private guest room thanks to a custom Murphy bed. Inside, you'll find a sleek renovated kitchen and bathroom, a walk-in closet with custom built-ins, and rich hardwood floors flowing throughout. Steps from the elevator, convenience meets comfort at every turn. Wake up to morning walks along the waterfront, join the local Sailing Club, or spend your days indulging in the resort-style amenities of the Malibu Club. World-class fitness and recreation facilities include an indoor pool, tennis courts, gym, squash, billiards, BBQs, and so much more. Residents also have access to on-site programs and classes, all included. Enjoy the ease of a 24-hour concierge, ample visitor parking, and the unbeatable charm of Toronto's lakeside living. (id:53661)
A - 79 Eaton Avenue
Toronto, Ontario
Veer off Danforth, up one-way Eaton Ave to find a visually striking, modern 3-storey structure of two distinct properties that fit together like pieces of a puzzle. Among neighbouring century homes and peeking behind trees, Unit A is a unique 1-of-2 residence that pairs streamlined design with simple comfort, marrying ambitious sustainability standards with a casual elegance that feels both future-forward and familiar. The subtle but impactful eco-conscious decisions of boutique design and development firm baukultur/ca (the studio responsible for the largely pre-fabricated build) set a green benchmark for infill housing in Toronto, offering a delightfully-livable, gentle-density model that reads like a semi-detached while delivering the ease of a condo. The result is an environmentally considerate and quietly remarkable home that blends seamlessly into contemporary urban living. This is an approachable dwelling with a "barefoot luxury" appeal, offering comforts like heated flooring in all the right places. Inviting and efficient, this 3 bedroom, 3 bathroom home spanning 3-stories, is both high-performance and humble, with healthier, filtered & recycled air fed to sun-filled rooms and open-concept spaces that invite conversation. The third floor primary suite has a west-facing private terrace (hello evening sunsets), a double-sink ensuite bathroom & wood-clad windows with views among the trees. The main floor offers intimate dining nook seating for at least 8, but with capacity to add to the dinner party guest list with the kitchen breakfast bar and living area overlooking large sliding doors that open to a secluded front porch. The finished lower-level media room is almost the cherry on top, with a designer, dimmable LED light and a wall-to-wall entertainment console rendering the room made for movie night. But another highlight is the backyard during warm months, reminiscent of the city's most secretive urban retreats. Built to Net Zero Ready technical standard. (id:53661)
#bsmt - 2153 Morningside Avenue
Toronto, Ontario
Bright and spacious 2-bedroom, 1-bathroom basement apartment available in a desirable Scarborough neighbourhood. Newly upgraded hardwood floor and kitchen counter. This well-maintained unit offers comfort and convenience with a full kitchen & shared laundry. Both bedrooms are generously sized, making them ideal for students, professionals, or small families. Tenant pays 40% of utilities. Located close to public transit, Highway 401, schools, Toronto Zoo, parks, shopping, and more. Don't miss this great opportunity to live in a quiet and accessible community. Book your showing today! (id:53661)

