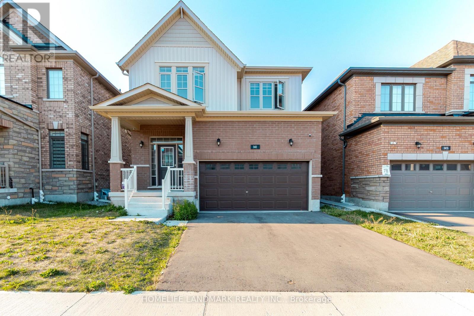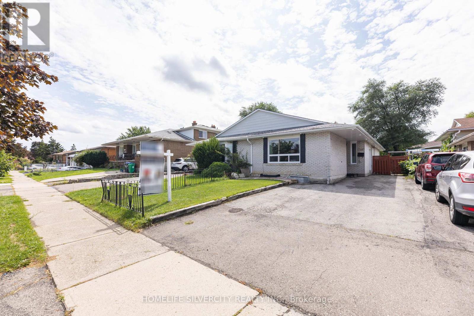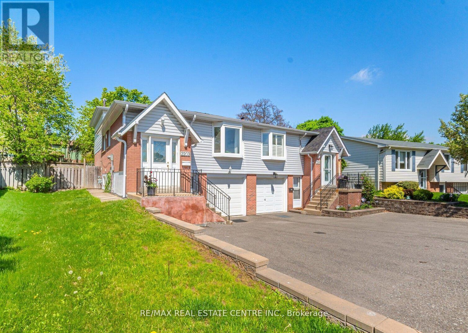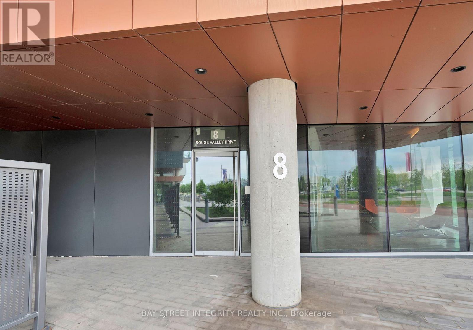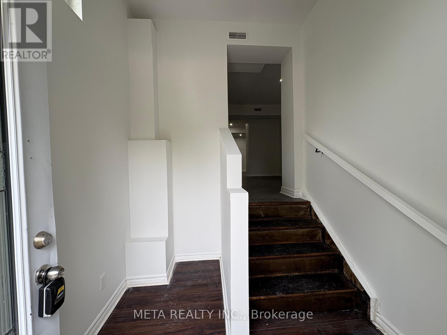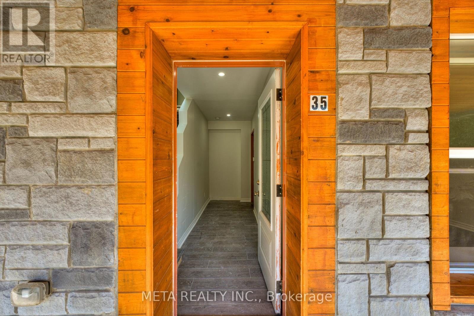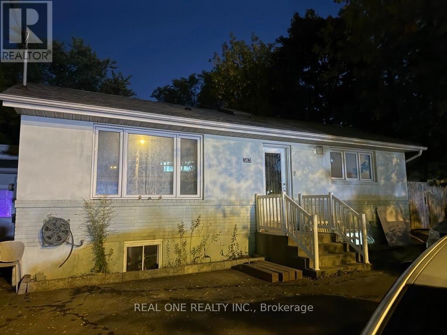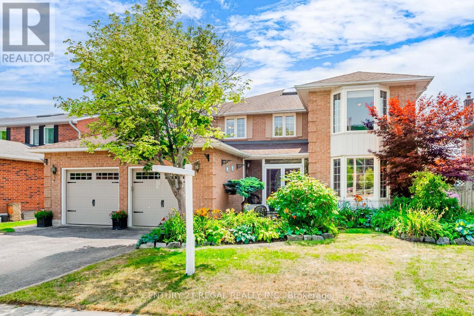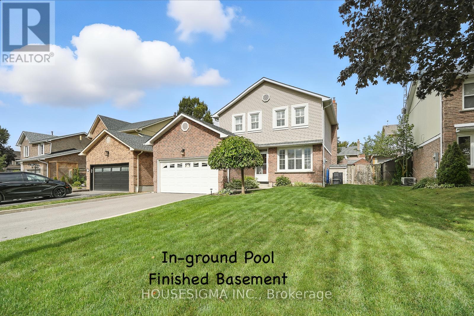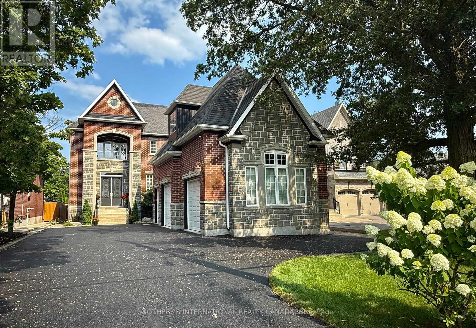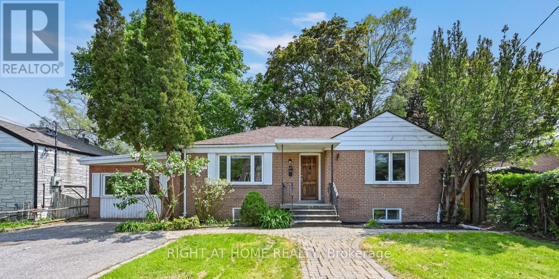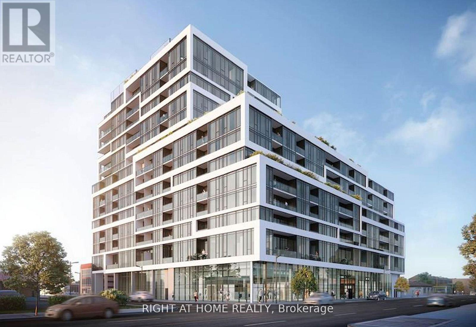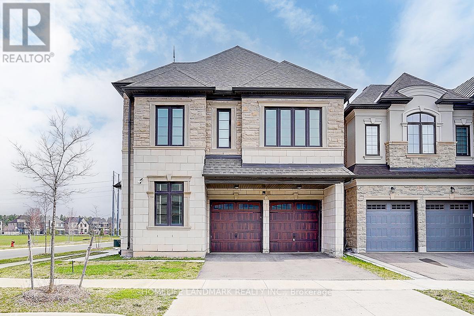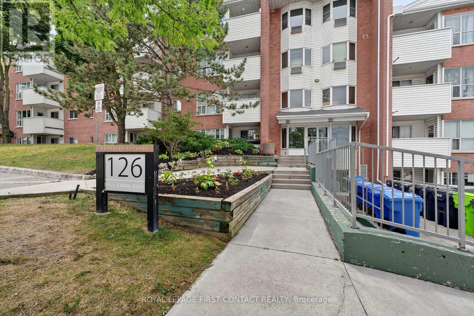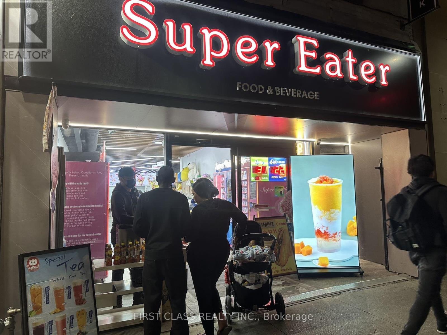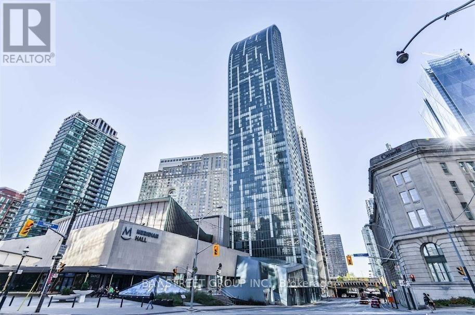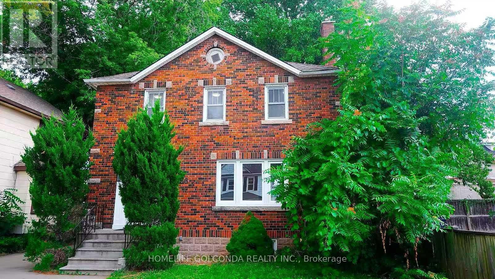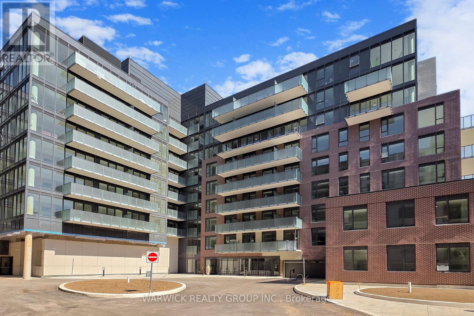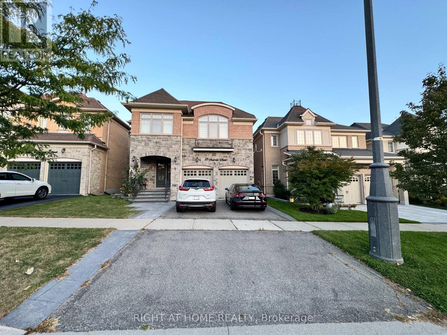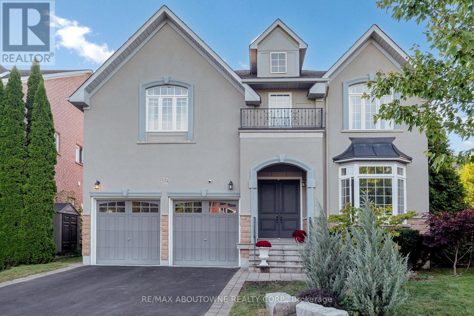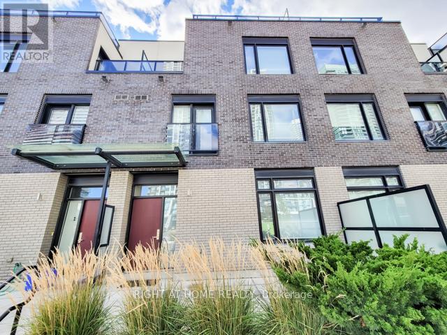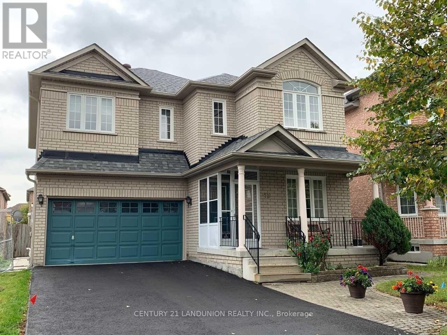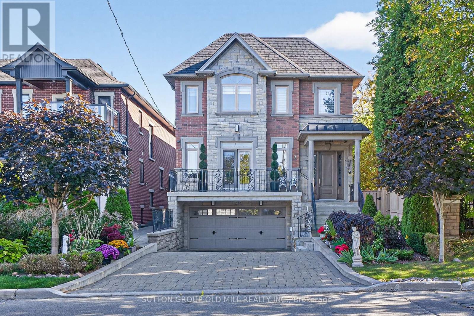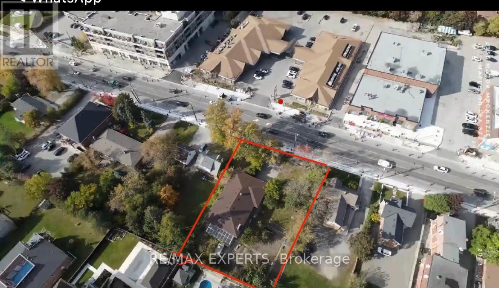141 Lumb Drive
Cambridge, Ontario
Stunning Upgraded Detached Home Offering nearly 2000 sqft well-designed living area, A Gem in Prime Cambridge Location! Experience unforgettable living in this Luxurious, 2-year-new, 4-bedroom, 3-bathroom detached home bright, spacious, and thoughtfully designed for modern lifestyles. Nestled in a highly sought-after Cambridge neighborhood, this home combines style, comfort, and convenience with an abundance of natural light throughout.The main floor boasts elegant hardwood flooring with matching hardwood stairs with Iron pickets give modern look , large windows, and an inviting open-concept living and dining area, perfect for both entertaining and everyday living. The modern kitchen features quartz countertops, stainless steel appliances, and a generous breakfast area with a walkout to the patio. A spacious laundry room main floor and stylish zebra blinds on both levels add functionality and flair. Upstairs, the primary bedroom offers a walk-in closet and a luxurious 5-piece ensuite, while three additional well-sized bedrooms provide excellent closet space for the whole family. Located just minutes from Highway 401, top-rated schools, parks, shopping, and all essential amenities. Don't miss this incredible opportunity! Show with confidence! (id:53661)
260 Shady Glen Crescent
Kitchener, Ontario
Welcome to this 3,182 sq. ft. residence, perfectly designed for both comfort and functionality. With a walkout basement and the advantage of backing onto protected greenspace, this home provides exceptional privacy, generous space, and a versatile layout suited to growing or multi-generational families. The main floor offers 9-foot ceilings throughout and a highly functional layout, featuring a large family room, separate living and dining areas, and an oversized kitchen with granite countertops and stainless-steel appliances. Everyday convenience is enhanced with direct access from the garage into the home and a spacious, dedicated laundry room. Upstairs, four generous bedrooms and three full bathrooms provide excellent flexibility. The primary suite includes a spa-inspired 5-piece ensuite and walk-in closet, while two bedrooms share a 5-piece bath and another enjoys its own 4-piece. A second-floor family room leads to a private front-facing balcony, adding extra living space. The walkout basement offers plenty of flexible space, ready for you to make your own. Step outside to a back deck that overlooks peaceful greenspace, ideal for quiet evenings or spending time with family and friends. With a double garage, ample driveway parking, and close proximity to schools, parks, and amenities, this home delivers both versatility and natural surroundings. (id:53661)
7094 Casey Street
Niagara Falls, Ontario
Great raised bungalow in a quite neighbourhood. this home is a definite must see as it is move in ready with everything you need! Second kitchen in lower level could be used for an in-law apartment. Large windows on main floor and lower level let in lots of natural light. The open concept living room, dining room and kitchen make this home very comfortable, spacious and versatile. 3 Season sun room is huge with sky light. The upstairs kitchen has a raised eating counter space for three stools. both kitchens an both bathrooms were upgraded. Garage is completely insulated with a window, additional lighting, workbench and a 220 volt heater. wonderful shade tree and utility shed in the backyard. (id:53661)
33 Post Road
Toronto, Ontario
***33 Post Rd*** A landmark opportunity in Toronto's most exclusive enclave. Featuring an extraordinary 418-foot frontage and an expansive 2-acre corner lot, this address exudes prestige and potential. The sweeping dimensions provide unmatched opulence, making it ideal for creating a custom estate home that commands attention and stands apart. Enjoy year-round utility, nearby Edwards Gardens Park, and the freedom to design generously with lavish outdoor amenities, and grand-scale architecture. Offered under RD zoning, this rare parcel's unique width and depth present endless possibilities for luxurious living or a statement new build in a neighbourhood defined by elegance and exclusivity. For builders and visionaries: ***33 Post Rd*** delivers the canvas for world class luxury. Whether building for discerning end users or as a flagship investment, the site's prominent location, street presence, high visibility, and deep lot enable development of a residence that blends refined design, maximum privacy, and spectacular curb appeal. This is a generational opportunity to secure a premier address in the heart of Toronto's elite Bridle Path community truly without equal. Property Sold As is, Where is. (id:53661)
7122 Para Place
Mississauga, Ontario
Prime Mississauga Location. Next door to Toronto, Brampton, and Milton. Easy access to HWY 401, 407, 403, QEW, Public Transit, GO Bus, GO Train, all transit hubs. Spacious open concept, 1 bedroom, 1 bathroom with stand up shower, Modern finishings, Laminate flooring, separate entrance from backyard. Friendly neighborhood. Minutes to Heartland shopping, Square one mall, schools, Sheridan college, university of Toronto, Meadowvale Conservation, the Credit River. Unit comes furnished and outdoor parking space. New comers and students are welcome. Tenants pay 1/3 of utilities, ensuite laundry (shared). Tenants dream come true! This wont last! (id:53661)
1172 Dartmouth Crescent
Oakville, Ontario
** Brand New & Luxury Townhouse W/ 4 Bedrooms & 3.5 Bathrooms ** This stunning townhouse with over 2,000 sq. ft. of beautifully finished living space in a highly sought-after & family-friendly community features a modern kitchen with granite countertops, brand new appliances, a large size island and an open-concept layout which is capable to accommodate all family entertainments. The primary bedroom boasts a luxurious 5-piece ensuite and a generous walk-in closet. Two other great size bedrooms sharing a 4 pieces bathroom have a large window and closet. The Additional room with a 4-pieces ensuite on the ground floor can be accessed from the garage, it can be used as a 4th bedroom or a home office which is offering added privacy and flexibility ideal for guests & extended families. Additional features include ample storages & closet space throughout the house. Ideally located in the heart of Upper Oakville. The property closes to top-rated schools, shopping centers, major highways, and superstores. Don't miss this opportunity to enjoy this brand-new townhouse. (id:53661)
7258 Reindeer Drive
Mississauga, Ontario
Welcome to 7258 Reindeer Drive!This beautifully maintained semi-detached bungalow is ideally located in the heart of Malton, a sought-after neighborhood, with steps from parks, schools, bus transit, offering comfort, convenience, and income potential.The freshly painted Main level features three spacious bedrooms, a bright open-concept living and dining area, a family-sized kitchen with upgraded tiles, one full washroom, and a powder room as well.The home includes a legal basement apartment with a separate entrance, currently generating a positive cash flow. Tenants are willing to stay, making this a turnkey investment opportunity.Additional highlights include an easy accommodating five-car driveway, new high quality windows (2024), a new water tank (2023, rental), Pot Lights in living room & outside as well, 6 Security Cameras at strategic locations, Smart Nest Thermostat, Fiberglass Insulation in Attic(2023), Rough-in for another private Laundry upstairs, and many more updates throughout.This property will not last long bring your clients today and discover a rare opportunity to own a versatile home in an excellent prime location! (id:53661)
2203 Council Ring Road
Mississauga, Ontario
Modern, Newly Renovated Four-Level Backsplit Open-Concept Semi-Detached w/ Spacious Kitchen on Main Level Featuring Stunning Centre Island, Custom Kitchenette on Lower Level, In-Law-Nanny/Rental Potential for Extra Income, 4 Immaculate Above-Ground Bedrooms with 4 Full Bathrooms, 4th Bedroom Featuring Walk-Out to Large Private Backyard and Abundance of Sunlight Throughout. Recent Upgrades Include NEW Garage Door w/Opener (2025), Heat Pump w/ AC (2024), Roof (2023), Furnace (2022), Owned On-Demand Water Heater (2022) and Recent Driveway Expansion (2023). **Home Features Ground Floor Laundry w/Separate Entrance, Stunning Pot Lights, High Gloss Cabinets, Polished Porcelain Slab Backsplash, Engineered Hardwood & Waterproof Vinyl Floors Throughout. **Nestled in Highly Sought After, South Erin Mills Neighborhood w/Proximity to UTM, Steps to elementary schools, Top Rated high School, Parks, Bike Trails, Major Shopping, Public Transit & HWYs. This Property Offers Endless Possibilities, Perfect for Couples, Growing Families, or Anyone Seeking a property w/Income Generating Potential! Don't Miss This Opportunity! (id:53661)
906b - 8 Rough Valley Drive W
Markham, Ontario
Sun Filled South East Corner Unit With Unobstructed Views Two Bedrooms Luxury Condo in Downtown Markham. This 787 SF +126 SF Balcony Offers A Functional & Spacious Layout. Modern Kitchen With Quartz Counters, Seamless Built-In Appliances, Kitchen Island W/Seating, Extra Cabinetry Space & Trendy Light Fixture, Floor To Ceiling Windows & 9FT Ceilings. The Spacious Primary Bedroom Offers Its Own Ensuite Bathroom, Walk-In Closet. Large Window At Secondary Bedroom Gives East Exposure. Exceptional Amenities Including Rooftop Patio, Outdoor Pool, Fully Equipped Gym, Guest Suites, Party Room, Outdoor BBQ, Visitor Parking & 24Hr Concierge. (id:53661)
Unit 2 - 35 Duncombe Boulevard
Toronto, Ontario
A diverse and family-friendly neighbourhood with a strong sense of community. The beautiful views from the Scarborough Bluffs escarpment. There are 38 transit stops in this neighbourhood. Rail stations include GuilGuildwood Scarborough Village, there are a mix of vehicle and transit commuters and most commute within the city. Scarborough Village has great elementary schools and secondary special programs. There are 11 public schools, 4 Catholic schools, and 1 alternative/special school serving this neighbourhood. The special programs offered at local schools include International Baccalaureate, Special Education School, and Advanced Placement. Fun is easy to find at the many parks & rec facilities here. Parks in this neighbourhood feature playgrounds for kids and skating. There are 8 parks in Scarborough Village, with 18 recreational facilities in total. The average number of facilities per park is 2. (id:53661)
Unit 3 - 35 Duncombe Boulevard
Toronto, Ontario
A diverse and family-friendly neighbourhood with a strong sense of community. The beautiful views from the Scarborough Bluffs escarpment. There are 38 transit stops in this neighbourhood. Rail stations include Guildwood Scarborough Village, there are a mix of vehicle and transit commuters and most commute within the city. Scarborough Village has great elementary schools and secondary special programs. There are 11 public schools, 4 Catholic schools, and 1 alternative/special school serving this neighbourhood. The special programs offered at local schools include International Baccalaureate, Special Education School, and Advanced Placement. Fun is easy to find at the many parks & rec facilities here. Parks in this neighbourhood feature playgrounds for kids and skating. There are 8 parks in Scarborough Village, with 18 recreational facilities in total. The average number of facilities per park is 2. (id:53661)
Upper - 3831 Finch Avenue E
Toronto, Ontario
Prime Locations!! Welcome To The Exquisite Bungalow Located on the Desirable L'Amoreaux Community! This Main Floor Renting Area Includes 3 Spacious Bedrroms And 2 Full Bathrooms, Ensuite Laundry. Shared 50% Utilities With Basement Tenants. Internet Included. Basement Already Tenanted W/ Separate Entrance. Large Backyard Which You Can Have Extra Space For Barbecuing With Friends and Family! 2 Parking Space Availabe On Frontyard. Great Living Space For A Family. Absolute Moving Conditions. Close To All Amenities. Don't Miss It! (id:53661)
42 Milner Crescent
Ajax, Ontario
Welcome to 42 Milner Crescent - Steps to Rotary Park at Duffins Creek and the Ajax Waterfront Trail. One stroll and the revelation will hit you - we should have moved here sooner! Combine the Location with over 4600 sq. ft. of thoughtfully finished Living Space and you've found your Forever Home. Situated on a quiet street just north of the lake and adorned with mature, colourful, perennial gardens front and back. The Enclosed Double Door entry welcomes you to a spacious, airy, light interior. Hardwood Flooring, 7" baseboards, crown moulding, wainscotting, huge windows and large principal rooms. This one checks all the boxes. Large formal Living and Dining rooms, each with a Bay Window, are separated by lovely French Doors. Productivity levels will soar in the ground floor executive-sized Den. The open concept, refreshed Family Room features a Woodburning Fireplace with Insert - so cozy on cold winter nights. The expansive, south facing Kitchen offers a classic, functional design and features a center island and a generous Pantry. The Breakfast area is surrounded by windows and has a French Door Walk-out to the massive, two-tiered 40 ft Deck - ample privacy courtesy of the well positioned landscaping. The beautiful lower level is for fun and relaxation with a Billiards area, a Media zone with Gas Fireplace-stove, a Cocktail zone featuring custom cabinetry and Corian Island, and a Game/Play zone for the kids. A separate Exercise room can be easily converted to Bedroom 5. The sundrenched top floor has windows in every direction and was recently beautified with Hardwood Flooring (Aug '25). A well-configured 5-piece main bathroom is complemented by the large family-friendly double vanity. Three generously-sized secondary bedrooms feature large windows and closet organizers. The Primary bedroom spans the entire back of the home and boasts, large south facing windows, 2 walk-in closets and a 4-piece ensuite with tub. Come and discover coveted South Ajax (id:53661)
47 Winston Crescent
Whitby, Ontario
Welcome to this charming detached home in one of Whitby's most desired neighbourhoods, just steps to parks, restaurants, grocery stores, pharmacies, and more, while nestled on a family-friendly street. Enjoy summer days in your private backyard with an inground (heated) swimming pool featuring a brand-new liner, a convenient storage shed, and direct access to the yard through the attached double garage. Inside, the spacious layout offers a large kitchen overlooking the pool, a bright living area, and a main-floor powder room for guests. Upstairs, you'll find 3 generous bedrooms, with the primary bedroom offering private access to the full bath. The finished basement is perfect for entertaining with a cozy fireplace, a second powder room, and a dedicated laundry room. A wonderful opportunity to own in a prime Whitby location! (id:53661)
1761 Woodview Avenue
Pickering, Ontario
Set on a 265 foot deep lovingly landscaped lot, this refined residence offers resort-style living combined with cool loft-like entertaining space. 10-ft ceilings, Reno'd chef's gourmet kitchen, fab dining island, living room with gas fireplace, office, powder room and laundry fill the main floor with direct garage access. Sunny terrace lounge of kitchen great for BBQ, shaded alfresco private dining pavilion, spectacular pool, lush perrenial gardens, 2 attractive sheds, garden patch in fully fenced private oasis. Four spacious bedrooms with ensuites include primary retreat with double-door entry, 2 W/I closets and 5 piece. A double-height, three-car insulated garage blends seamlessly into the homes timeless architecture. Fully finished lower level has a music room, gym and family room, rough in bathroom, storage. Nest Home Security, exterior cameras, built-in Celebright Lighting (so cool), and Cat5 wiring, give you security, high-speed data, and festive sparkle in the palm of your hand. Minutes to schools, Rouge Valley trails, shopping, restaurants, with easy access to GO Train, 401 and Kingston Road for dual downtown routes. Turn key, beautifully maintained, family home. (id:53661)
203 - 199 Richmond Street W
Toronto, Ontario
Right at Richmond/ University, this unit is located at a convenient distance from the life of the city (Financial District, Entertainment District, U of T, hospitals etc.) The building's proximity to Osgoode Station provides easy access to the eclectic Queen/King West neighbourhood, which is filled with vibrant shops, restaurants, and art galleries that define the cultural landscape. This is a freshly renovated, professionally cleaned One bedroom home with wide plank flooring; paint throughout; kitchen stone countertop, matching stone backsplash, stainless steel sink, faucet; bathroom lighting fixtures & a stylish mirror with LED adjustable backlight. The well-designed kitchen is equipped with 'Miele' built-in appliances, under-cabinet lighting and ample cabinetry spaces that well integrate with other living areas. This unit features 9 feet smooth ceiling, wall-to-wall windows that brings natural light into the living, dining area making it a private workspace and a comfortable rest area. Primary bedroom is well sized with two built-in closets and easily accommodates a queen size bed, with extra seating area. A spacious 4 pieces bathroom with soaker tub, a separate laundry room complete this efficient smart home! Exclusive to Residents amenities include: 24 hour concierge, fitness and weight areas, yoga studio, sauna/steam room, billiard room, media, lounge and party rooms; private rooftop outdoor terrace with BBQ areas, jacuzzis tub (id:53661)
3212 - 50 Charles Street E
Toronto, Ontario
Enjoy 5-Star Condo Living In The Heart Of Yorkville !! Furnished By Hermes With 20' Lobby ** Sun-Filled High Floor Unit W/Open East Exposure ** Large Balcony ** 9ft Smooth Ceilings + Floor To Ceiling Windows ** Easy Access To T T C Public Transit, Toronto Metropolitan University, U Of T, Hospitals, Shopping ** World Class Amenities Include: Gym/Exercise Room, Outdoor Pool, Hot Tub/Jacuzzi/Sauna, Concierge, Party Room, Business Centre, Media Room/Cinema, Meeting Room, Games/Rec Room (id:53661)
110 - 1030 King Street W
Toronto, Ontario
A Modern, 2-Storey Loft In King West. With The Option to Enter From Quiet Shaw St or Through The Building, This Unique One Bedroom + Den Offers a Bright and Airy Living Space That Opens to a Well Appointed Kitchen w/ Island, Integrated Appliances, Custom Fit + Built Coffee/Bar Featuring a Built-In Beverage Cooler, and Additional Kitchen Storage. Full Sized Laundry, Large Closet + Powder Room also on Main Level. On The 2nd Level You Will Find the 2nd Unit Entry w/ Foyer Closet, a Terrific Work From Home Space in the Den, and a Primary Bedroom w/ Triple Closet. A 4-Pc Bath w/ Built-In Storage Vanity Completes the 2nd Level. Underground Parking is Included. City Market by Loblaws In The Building, also a Tim Hortons. If You Prefer Starbucks, That Is Across The Street....and 5 Minutes to the Real Good Stuff at Woolshed or TonTon. Quick Walk to Trendy West Queen-West or King-Liberty Village Bridge. King Streetcar Just Steps Away. Building Amenities Include Rooftop BBQ Patio, Well-Equipped Gym, Party + Billiard Room, Concierge, and a Rather Unique 'Rain Room'. Great Unit + Local, Attentive Landlords ---- October 1st Possession Date Available (id:53661)
2408 - 170 Sumach Street
Toronto, Ontario
Bright & Spacious 2 Bedroom With 2 Full Bathrooms Condo In Daniels One Park Place. Enjoy Unobstructed West Cn Tower Views Offers Memorable Sunsets And Downtown Skyline. Fantastic Open Concept Layout With Clean Finishes Including Laminate Floors, 9Ft Ceilings & Floor Ceiling Windows. Contemporary Kitchen, Breakfast Bar. Building Boasts 45,000 Sqft Of Amenity Space Such As 24Hrs Security, Gym, Party Room, Visitors Parking And More! Close To Malls, Grocery Store, Ttc, 404 Hwy, University Of Toronto And Ryerson University (id:53661)
Lower - 55 Verwood Avenue
Toronto, Ontario
Experience modern living in Toronto's desirable Clanton Park! This beautifully renovated basement apartment boasts a spacious open-concept kitchen and living area, two generous bedrooms, in-unit laundry, and a private entrance. Ideally located minutes from Bathurst & Sheppard and the 401, you'll enjoy easy access to public transit, grocery stores, and restaurants. Utilities extra. 1-Year Lease Required. (id:53661)
182 Valridge Drive
Hamilton, Ontario
Welcome to something truly extraordinary! 182 Valridge is a one-of-a-kind custom-built Bungaloft, and the original owners of this home welcome you to be its new stewards. Buyers with exceptional taste will appreciate the build quality and how well the property has been maintained. True standout is the two-storey picture window framing the serene, private ravine like a piece of art: this isn't just a view, its your daily escape to tranquility, and is visible from multiple vantage points throughout the home. Main floor primary bedroom suite makes perfect sense: no more climbing stairs at the end of a long day, promising the ultimate in privacy and accessibility while still capturing those ravine views. A soaring double height great room creates a sense of grandeur as impressive for entertaining as it is liveable. A combination like this simply doesn't exist anywhere else in the neighbourhood! The open-concept eat-in kitchen hosts solid maple cabinets, granite countertops, built in gas stove-top, and care in every corner. Upstairs, two generous bedrooms, an additional 4-piece bath with soaker tub, and a versatile den / office loft with two closets adapts to your lifestyle, overlooking that show-stopping great room (could be used as a 4th bedroom). Built with uncompromising quality featuring TJI floor joists, vinyl casement windows, and materials chosen to last. The elegant living & dining room adds classic sophistication, while the finished 8-foot tall rec room, and huge unfinished portion with bathroom rough-in downstairs offers even more possibilities. A double car garage with interior access to ground floor laundry and 2-piece guest washroom round out this fantastic offering. The location truly delivers: Walk to Dundas Conservation Trails and community amenities, minutes to Highway 403, airport, and schools. This is the ultra rare find you've been waiting for. (id:53661)
Ph02 - 3650 Kaneff Crescent
Mississauga, Ontario
Luxury Penthouse for Rent Mississauga City CentreLive in style in this bright and spacious penthouse with unobstructed views of Toronto, CN Tower & Lake Ontario! PARKING, UTILTIES, INTERNET AND CABLE INCLUDED. Brand new paint, lights, NEW Dishwasher! Open-concept living & dining with upgraded kitchen. Two bedrooms plus oversized den that can be used for extra dining or bedroom. Large windows throughout. Primary bedroom with walk-in closet & ensuite bath. 2nd bedroom also has access to a walk-in closet and large windows. Plenty of storage + in-suite laundry. No upstairs neighbours for extra peace & quiet, the penthouse premium! Building Amenities include: Indoor pool, tennis & squash courts, Billiards/card room & lounge areas, Landscaped lawns & walking trails, 24/7 concierge & secure underground parkingLocation Highlights:Walk to Square One, Metro, shops & restaurantsSteps to Cooksville GO, MiWay transit & future LRTEasy access to 403, 410 & QEWDont miss this rare penthouse opportunity in the heart of Mississauga! (id:53661)
323 - 859 The Queensway
Toronto, Ontario
This Large 2 years new , 2 Bedroom condo, featuring 1 parking space and a storage locker. Open-concept living and dining area, Gourmet kitchen with stainlesssteel appliances, an In-suite laundry for your convenience. And that's just the beginning thisbuilding offers a world of luxurious amenities: Lounge with Designer Kitchen, Private DiningRoom, Children's Play Area, Full-size Gym, Outdoor Cabanas, BBQ area, Outdoor Lounge and more!Located on The Queensway, you'll enjoy easy access to Highways, Sherway Gardens, Steps fromCoffee shops, grocery stores, schools, Public Transit and more! Plus, with the incredibleamenities.WATER, GAS, HEAT IS INCLUDED. Pictures are before the current tenant moved in (id:53661)
1301 Felicity Gardens
Oakville, Ontario
This Luxury Executive Home located in The Prestigious Glen Abby Community With Only a Few Steps to The Ravine and Park. It Boost 4 Spacious Bdrs Each with its Own Ensuite, Sitting on a Premium Corner Lot. Thousands Spent On Upgrades. Modern Design with Lots of Bright Open Space and Natural Light. 10 Ft Ceiling On Main, Huge Kitchen with SS Appliances, Dining Room and Family Room With Gas Fireplace. This House In Close Proximity To Highway and Go Station, the Best Schools, Including Top Ranked Abbey Park High School. (id:53661)
1174 Dartmouth Crescent
Oakville, Ontario
** Brand New & Luxury Townhouse W/ 4 Bedrooms & 3.5 Bathrooms ** This stunning townhouse located in a highly sought-after & family-friendly community features a modern kitchen with stone countertops, brand new appliances, a central island and an open-concept layout which is capable to accommodate all family entertainments. The primary bedroom boasts a luxurious 5-piece ensuite and a generous walk-in closet. Two other great size bedrooms sharing a 4 pieces bathroom have a large window and closet. The Additional room with a 4-pieces ensuite is located on the ground can be used as a 4th bedroom or a home office which is offering added privacy and flexibility ideal for guests & extended families. Additional features include ample storages & closet space throughout the house. Ideally located in the heart of Upper Oakville. The property closes to top-rated schools, shopping centers, major highways, and superstores. Don't miss this opportunity to enjoy this brand-new townhouse. (id:53661)
B08 - 126 Bell Farm Road E
Barrie, Ontario
This thoughtfully UPGRADED 930 sq ft condo is MOVE-IN READY and ideal for first-time buyers and seniors. Take advantage of this highly ACCESSIBLE ground-level unit, offering modern-living, a great feature for downsizers, travelers, and anyone with mobility considerations. 1-5 minutes to Georgian College, HOSPITAL, Hwy 400, shopping, and transit make this suitable for students, healthcare professionals, and commuters alike. Strong tenant demand and proximity to key amenities make this a valuable INVESTMENT property, with potential to earn $1,900 to $2,100/month. Ideal layout for roommate tenants, boosting ROI. With LOW-MAINTENANCE living, coin laundry, and no stress of outdoor upkeep, this is a perfect alternative to a freehold. Barrie's continued growth and infrastructure investment offer strong potential for long-term appreciation! Inside, enjoy a bright open-concept layout with large windows, newly trimmed hardwood floors & carpeting, fresh paint, brand-new interior doors, and updated lighting. The beautiful modern kitchen features new S/S appliances, granite countertops, a stylish backsplash, and a newly installed island for added dining and prep space. (id:53661)
13 Harbour Crescent
Wasaga Beach, Ontario
**BACKING ONTO EP LAND** Fully Renovated Raised Bungalow, Linked by Garage Only. This Home Provides a Private, Peaceful Setting only Minutes From the Beach and All the Amenities Wasaga Beach Has to Offer! Kitchen Cabinets (2021), New Kitchen Appliances (2022), Quartz Counter Tops (2023), Gorgeous Modern Flooring Throughout (2021), Renovated Bathrooms - Basement Bathroom (2023), Fully Finished Basement with Rec. Room and a Gas FP, Two Additional Bedrooms on the Lower Level, Large Deck (2021) Perfect for Entertaining or Enjoying Serene Views of Nature! AC (2024), Windows (2019), Furnace (2022), Water Heater (2022) and *Softener* (2022), Garage Extended by 6 ft., With Back Entrance (2022), *Sprinkler System* , Minutes from Shopping, Dining and Walking Trails. !!PRICED TO SELL!! ** This is a linked property.** (id:53661)
508 - 7730 Kipling Avenue
Vaughan, Ontario
Downsizing doesn't need to be a downgrade. This rare family-sized condo in the heart of West Woodbridge redefines convenience and comfort, offering the amenities of a traditional home with all the benefits and security of condo living. Perfectly designed with a split-bedroom floor plan, it features two oversized bedrooms, two full washrooms, and a spacious den that can be transformed into a private home office or formal dining room to suit your lifestyle. The primary suite stands out as a true retreat, complete with large closets and direct walk-out access to the balcony, providing a perfect spot to enjoy your morning coffee or evening relaxation. Modern neutral finishes paired with rich dark hardwood floors throughout create a timeless and elegant atmosphere that complements any décor style.With an east-facing exposure, the unit is bathed in natural light, brightening every corner of the open layout. Ample closet space throughout ensures storage is never an issue, making this residence ideal for both families seeking room to grow and downsizers who refuse to compromise on practicality or comfort. The rare inclusion of two parking spots and three lockers sets this home apart, providing exceptional convenience for everyday livingwhether its multiple vehicles, seasonal storage, or just the peace of mind that comes with abundant space.Location is another highlight. Nestled in sought-after West Woodbridge, the property offers quick and easy access to Highways 407, 427, and 400, making commuting across the GTA seamless. The neighbourhood itself is rich in amenities, with nearby parks, schools, shopping center's, and family-friendly services that add to the appeal. West Woodbridge combines the charm of a well-established community with the conveniences of modern living, making it a perfect balance for those looking to settle into a vibrant yet welcoming environment.This is more than a condo its a lifestyle upgrade. (id:53661)
2505 - 3600 Highway 7
Vaughan, Ontario
Welcome to this sun-filled corner suite with soaring 9-ft ceilings and a desirable southeast exposure, offering stunning views and abundant natural light. Perfectly situated in the heart of Vaughan, just minutes from highways, subway, and public transit for effortless commuting. Only a 5-minute drive to Vaughan Metropolitan Centre, with shopping, dining, and everyday conveniences right at your doorstep. Visitor parking is plentiful, making it easy for family and friends to visit. This unit combines modern living with unbeatable convenience truly an ideal place to call home! (id:53661)
6 Kindale Way
Markham, Ontario
This beautiful townhome, ideally situated at Bayview Ave & Romfield Circuit, offers a modern and inviting atmosphere with unparalleled convenience. Enjoy easy access to Highways 407, 404, and just a 10-minute drive to the 401. Public transit is a breeze with excellent options, including proximity to Finch Station and York University via convenient bus routes. The home boasts a recently renovated kitchen and washrooms, featuring contemporary finishes and modern appliances. The fully finished basement now includes brand new flooring and a 3-piece washroom, offering versatile additional living space. With approximately 1400-1500 Sq.Ft. of comfortable living space across all three floors, this property provides ample room for families. Enjoy hassle-free property management that includes grass cutting, landscaping, and access to a refreshing pool. The private backyard with mature trees provides a serene setting for outdoor activities, BBQs, and a safe space for children to play. Located within the highly-regarded school zones of Thornlea, Willowbrook, and Stornoway, this home is perfect for families and commuters alike, offering both comfort and convenience in a sought-after community. (id:53661)
26 Baycroft Boulevard
Essa, Ontario
Brand New Home from the Builder Spanning 3100SQFT Above Grade (not including 1500sqft Walk-Out Basement) Backing onto Environmentally Protected Greenspace & Creek - No Neighbours Behind! Deep 140' Pool-Size Backyard. All New Stainless Steel Appliances - Fridge, Wine Fridge, Stove, Dishwasher, Washer & Dryer. Full & Functional Main Floor Plan includes a Home Office w/ Glass Door Entrance, Open Living Room & L-Shaped Dining Room leading to a lovely Servery, Kitchen & Breakfast Area w/ Walk-Out to Deck. Family Room includes Natural Finish Hardwood Floors, Natural Gas Fireplace & Huge Windows Providing a Beautiful View of the Lush Protected Greenspace behind. 4 Beds 4 Baths (incl. 2 Ensuites & 1 Semi-Ensuite). Large Primary Bedroom Features a Double-Door Entrance, His & Her's Walk-In Closets & a Huge 5-pc Ensuite w/ a beautiful Tempered Glass Shower, Free Standing Tub, His & Her's Vanities overlooking the EP Greenspace View, plus a Separate Toilet Room w/ it's own Fan for added Privacy & Convenience! Wall USB Charging Plugs in Master Bedroom & Kitchen. **Brand New Luxury White Zebra Blinds Installed T/O (White Blackout in All Bedrooms)** Upgraded Designer Architectural Shingles. Premium Roll Up 8' Garage Doors w/ Plexiglass Inserts. Unspoiled Walk-Out Basement w/ Huge Cold Room, Large Windows O/L Yard & 2-Panel Glass Sliding Door W/O to Deep Pool-Size Backyard. Brand New Freshly Paved Driveway. Brand New Fresh Grass Sod in Front Yard & Backyard. Brand New Deck Installed to Walk-Out from Breakfast Area to the Brand New Wood Deck O/L Backyard & EP Land. Complete Privacy & Peace w/ no neighbours behind, backing South-West directly onto the Creek w/ ample Sunlight all day long! Truly the Best Value for the Price. For reference of recents see next door neighbour sale price at 22 Baycroft Blvd w/ no appliances nor blinds ; 93 Baycroft w/ no Walkout basement, not backing onto EP, no appliances & no blinds. Tarion New Home Warranty. Showings Anytime. All Offers Welcome Anytime! (id:53661)
376 Yonge Street
Toronto, Ontario
A unique convenience store located at the prime intersection of Yonge St., and Gerrard St. surrounded by high-rise condos, office towers, Universities, and shopping centers, this location offers exceptional foot traffic and visibility. Unlike a traditional convenience store, this shop features a trendy selection of products, including snacks, cigarettes, lottery tickets, and more. A true one-stop destination for modern consumers. The business shows steady monthly growth with tremendous potential. Monthly sales are about $120K, offering a genuine TURN-KEY OPPORTUNITY. Just steps from the subway station. Monthly rent $11920.00 + TMI. Don't miss this rare chance. (id:53661)
405 - 8 The Esplanade
Toronto, Ontario
Welcome to the Heart of the Financial District! Prestigious L-Towers on the Esplanade! Fabulous Open-Concept LivingSpace, 10ft Ceilings, Floor-To-Ceiling Windows with lots of Natural Lights. Den can be used as a Study or Office Area.Amenities includes Fitness, Indoor Pool, Spa, Lounge, Party Rm, Guest Suites and etc. (id:53661)
1812 - 352 Front Street W
Toronto, Ontario
Gorgeous 1+1 with balcony in the heart of downtown. Beautiful and unobstructed west view. Bright and spacious unit with fresh paint. Excellent layout. New vinyl flooring. Modern kitchen, stone counters and tile backsplash, build in oven and counter top range. Prime Location. Steps to restaurants, shops, CN Tower and Union station. Building amenities include 24 HR concierge, guest suites, exercise room, party room, sauna, rooftop patio & theatre. (id:53661)
197 Silver Aspen Crescent
Kitchener, Ontario
***NO CONDO FEES TOWNHOME**** Pride of ownership shines throughout this spacious 3-bedroom stacked townhome in the desirable Forest Heights area of Kitchener. This home has been thoughtfully updated over the years, featuring modern flooring, fresh paint, full bathroom, modern SS kitchen appliance package including dishwasher and a layout designed for comfortable, functional living. Enjoy extended backyard living with a new concrete patioperfect for entertaining or relaxing outdoors. The private garage includes front & rear doors for convenient access to the spacious rear yard, offering both privacy and versatility. The basement provides a generous recreation room, ideal for family activities, home office space, or a play area. Comfort is guaranteed year-round with a high-efficiency natural gas furnace & central air conditioning (2020). One of the best features? All the benefits of townhome living without ongoing monthly condo fees. Perfectly located a close walk to schools, parks & trails, shopping, and public transit, this home offers a prime combination of updates, space, and location in Forest Heights. Dont miss this opportunity to own a well-maintained, move-in-ready home with room to grow. Sunday Open House has been cancelled. (id:53661)
297 Blair Creek Drive
Kitchener, Ontario
Set in one of Kitchener's most sought-after communities, 297 Blair Creek Drive offers 3,750 sq. ft. of refined living space above grade. Check out our Top 7 Reasons this home could be the one for you: #7: PRIME DOON SOUTH LOCATION: With quick access to top-rated schools and minutes from Highway 401, this is the perfect location for commuters and growing families alike. #6: CURB APPEAL: The extended driveway offers space for four-car parking, meaning there's room for the whole family. #5: STUNNING MAIN FLOOR: The grand 2-storey foyer features a sweeping staircase and gallery landing. You're greeted by 9-ft ceilings, engineered hardwood flooring, ample pot lights, elegant light fixtures, and rich custom millwork. An oversized double-sided gas fireplace anchors the space, connecting two distinct living areas: a cozy front sitting room and a rear family room. #4: GOURMET KITCHEN & DINING: At the heart of the home is a designer kitchen with quartz countertops, marble herringbone backsplash, stainless steel appliances including a wall oven and microwave, gas cooktop, and apron sink. For hosting, the formal dining room makes a statement with elegant millwork and a recessed ceiling, adding depth and dimension to the space. #3: BACKYARD & OUTDOOR LIVING: The fully-fenced backyard offers multiple levels of enjoyment. BBQ up a storm on the second floor composite deck, while the poured concrete patio below provides additional space to relax, garden, or enjoy the sunshine. #2: BEDROOMS & BATHROOMS: Upstairs, there are 4 bedrooms, each with an ensuite. Two bedrooms share a spacious 5-piece privilege ensuite, while the third bedroom enjoys its own private 4-piece ensuite. The primary suite offers French doors, a generous walk-in dressing room, and a 5-piece ensuite. #1: WALKOUT BASEMENT WITH POTENTIAL: The spacious walkout basement includes a bathroom rough-in already in place offering endless potential for a future suite, guest space, or multi-generational living. (id:53661)
5836 Highland Avenue
Niagara Falls, Ontario
This is an all brick,1462 square feet home with 5 spacious bedrooms, located in a central neighbourhood of Niagara falls. With quality renovations, this home delivers a lifestyle upgrade far beyond what you'd expect. The 25 feet deck with a deep backyard could be a second living space surrounded by tall trees and nature. In addition, the long concrete driveway can easily park 5 cars. There are two full bathrooms, hardwood floor throughout the second floor, and a separate entrance. There is a potential sixth bedroom/office with rough-in bathroom in the basement. Perfect for large family or rental use. (id:53661)
80 & 82 Base Line Road W
London South, Ontario
DEVELOPMENT OPPORTUNITY PRIME MULTI-RESIDENTIAL SITE! SELLER OPEN TO A JOINT VENTURE AND WILLING TO OFFER A VENDOR TAKE-BACK (VTB) MORTGAGE- An exceptional opportunity for qualified buyers seeking flexibility and partnership. Prime multi-residential development site in one of London's most desirable neighborhoods! This half-acre property is fully rezoned for an 8-storey, 77-unit apartment building, allowing the next owner to proceed directly to the draft Site Plan Approval (SPA) phase. The site is currently tenanted, generating interim income to offset holding costs. Located just steps from vibrant Wortley Village, with access to transit, shops, restaurants, and green space, this location is highly attractive to future renters. Existing zoning permits up to 12 storeys, with potential for additional density through underground parking (Buyer responsible for due diligence). A rare turnkey development project in a high-demand area with flexible deal structure options. (id:53661)
303 - 4365 Bloor Street W
Toronto, Ontario
Perfectly located just off Bloor Street West, The Markwood offers quick access to top-rated schools, parks, golf courses, Sherway Gardens, and major highways and transit routes, making it an ideal hub for connection and community. With every detail considered to enhance the experience of contemporary living, you are sure to find the perfect suite to match your lifestyle. Enjoy an elevated lifestyle with an impressive suite of amenities: Fully equipped fitness centre and yoga/wellness studios, Co-working lounge and a movie room, Children's play areas (indoor& outdoor) BBQ courtyard, social lounge, party room, dog run + pet washing station. (id:53661)
Basement - 13 Seapines Street
Brampton, Ontario
Bright And Well-Kept 2 Bedroom, 1 Bath Basement Unit In A Detached Home, Nestled In A Prestigious And Quiet Enclave Off Financial Drive. This Inviting Suite Features New Paint, Updated Light Fixtures, An On Demand Water Heater, A Private Laundry Room With Sink, And 1 Parking Space. Enjoy The Benefit Of A Separate Entrance Along With The Convenience Of In-Unit Laundry. A Microwave Is Included For Tenant Use, And The Unit Can Be Offered Partially Furnished With Existing Furniture If Desired.Excellent Transit Options With Bus Routes 11, 51, 58, 60 And 511 Just Steps Away. Conveniently Located With Quick Access To Highways 407 And 401, Making Commuting Simple. Nearby Amenities Include Streetsville Glen Golf Club, Tim Hortons, No Frills, Chalo! FreshCo, Local Schools, Conservation Areas, Shopping And Dining, All Just Minutes Away.Perfect For A Small Family Seeking Comfort, Convenience And A Welcoming Neighbourhood To Call Home. (id:53661)
74 Sidney Street
Toronto, Ontario
Spacious townhome with 3 Bedrooms, 2 Full Bathrooms, and carpet-free flooring throughout thehome. Located steps away from Weston GO and UP Express Station. The neighbourhood is also highly walkable to parks, schools, grocery and restaurants. #202 is a desirable upper unit atthe corner of the townhouse community, bringing in lots of natural light, and offering ample privacy. (id:53661)
3374 Fox Run Circle
Oakville, Ontario
Prestigious Lakeshore Woods community! This exceptional residence sits on a rare pie-shaped lot that widens at the back, offering one of the largest and most private yards in the neighbourhood. With over 5000 sq ft of elegant living space plus a tandem 3-car garage, the home combines timeless curb appeal with modern comfort. A double-door entry leads to a soaring 10 ft foyer with walk-in closet, flanked by a bright front office. Formal living and dining rooms with coffered ceilings provide an elegant setting, while the gourmet white kitchen features granite counters, induction cooktop, LG built-in oven, newer fridge, chefs desk and triple pantry. The adjoining breakfast area is filled with natural light and overlooks the backyard, opening to the family room with two-sided fireplace, soaring windows and chandelier. A large laundry/mudroom and powder room complete the main level. Upstairs, four spacious bedrooms each have ensuite baths and walk-in closets. The luxurious primary retreat offers a king-sized bedroom, sitting area with decorative columns, sunroom-style alcove, two walk-in closets with built-ins and windows, and a spa-like ensuite with dual vanities, makeup station, soaker tub, glass shower, private toilet room and bonus storage. A generous walk-in linen closet adds practicality. The professionally finished lower level expands living space with a recreation and billiards area, media/TV lounge, fitness zone, kitchenette, guest bedroom, full bath and storage. Outdoor living includes a multi-level deck with gas line for BBQ, hot tub and outdoor sauna (both in as is condition), a half basketball court and mature trees for complete privacy. A reinforced pad at the front allows boat parking. Steps from Lake Ontario, Shell Park, trails and dog park, this is a rare lifestyle opportunity in one of Oakvilles most desirable neighbourhoods. (id:53661)
2 - 4020 Parkside Village Drive
Mississauga, Ontario
Welcome to The Towns at Parkside Village City Centre's most vibrant and luxurious enclave in the heart of downtown Mississauga. This modern 3-storey back-to-back townhouse offers an exceptional layout with 3 spacious bedrooms, 3 bathrooms, and a massive private rooftop terrace ideal for entertaining, relaxing, or taking in skyline views. Step into a bright, open-concept living and dining area featuring soaring 9-ft ceilings, gleaming hardwood floors throughout (no carpet!), and a chef-inspired kitchen equipped with built-in KitchenAid stainless steel appliances, spacious centre island with quartz waterfall countertop, a sleek matching quartz backsplash, and plenty of cabinet space. The primary suite spans the entire third floor and is a true retreat, complete with a private balcony, large walk-in closet, and a stylish 4-piece ensuite bathroom. Two additional bedrooms and another full bath are found on the second level, ideal for family, guests, or a home office setup. Bonus features include two side-by-side underground parking spots, a large locker, custom roller blinds, central air, and in-unit laundry. Live steps from Square One, Celebration Square, Sheridan College, Living Arts Centre, Cineplex, and top-rated restaurants. Easy access to MiWay, GO Transit, and major highways. A rare offering in one of Mississauga's most sought-after neighbourhoods. move in and enjoy the ultimate in modern urban living. The property is being offered FURNISHED as an option at no additional cost. (id:53661)
601 - 7895 Jane Street
Vaughan, Ontario
"The Met Condos ", located In The Heart Of Vaughan, Close To Subway Station! Enjoy Easy Access To Downtown Toronto, York University, And Major Highways (400 & 407). One Bedroom Plus Locker, Newly Painted. 9 Feet Ceiling, With Floor To Ceiling Windows. Boasts A Functional And Spacious Open Layout. High End Stainless Steel Whirlpool Appliances , Full Size Washer and Dryer! . Unobstructed Panoramic Views! 24/7 Concierge, Theatre,Gym,Party Room,Whirlpool, Sauna,Steam Room,Yoga Room,Tech Lounge,Lounge & Outdoor Bar & Bbq, Media & Games Room. (id:53661)
2 Rms - 15 Annina Crescent
Markham, Ontario
Great Location-Greenpark Built Detached Home Located At Prestigious South Unionville * Markville Hs School Zone * Two bedrooms on second floor are available for rent.Open & Demanded Layout* Spacious Driveway * Short Cut To Foodymart (Ding Tai)* Close To Markville Mall & Langham Square * Mins To 407,Go Stations .One Parking space , for Single Family Only. (id:53661)
7 Cousins Drive
Aurora, Ontario
'They don't build them like this any more!' Welcome to 7 Cousins Drive in the Heart of Aurora Village. This is a rock-solid / high-quality / custom-built home on a Pie-shaped Lot. Luxurious finishes include Custom Kitchen with built-in KitchenAid Appliances, 6 Bathrooms, gorgeous Crown Moulding/Trim/Baseboards, upgraded Quartz Countertops, Pot lights throughout, upgraded Fireplace, Closet Organizers, Upper level Laundry room, and more! The Finished Basement features an In-law suite with High Ceilings, 2 Bedrooms with Huge Windows, and separate Rear and Front Entrances. Enjoy the private Entertainer's Backyard with Patio, Natural gas BBQ, Jacuzzi Hot tub, and Outdoor Sauna for all seasons! The Location and Neighborhood are fantastic, close to all the Amenities you need: Just steps to Yonge Street, Aurora Town Square & Cultural Centre, Town Park, Cafes, Dining, Groceries, Schools, Public transit & GO station. Just Move in and Enjoy! This Home is a Must-See! - Check out the Virtual Tour with 3D Walk-through & Floor plans. (id:53661)
2355 Major Mackenzie Drive
Vaughan, Ontario
Incredible opportunity to own over 100' frontage on Major Mackenzie Drive in Maple with amazing MMS zoning (Main Street Mixed-Use) which may allow for close to 40 different uses in areas ranging from commercial, residential and community applications. The home itself is a beautifully maintained, original owner, raised bungalow with walkout featuring a fully finished basement with second kitchen and bedroom.Incredible opportunity to own over 100' frontage on Major Mackenzie Drive in Maple with amazing MMS zoning (Main Street Mixed-Use) which may allow for close to 40 different uses in areas ranging from commercial, residential and community applications. The home itself is a beautifully maintained, original owner, raised bungalow with walkout featuring a fully finished basement with second kitchen and bedroom. (id:53661)
42 Fancamp Drive
Vaughan, Ontario
Welcome to this stunning FREEHOLD 3-bedroom townhome in the heart of Maple! *** No maintenance or POTL fees *** This home features a versatile ground-floor family room/office and soaring 9' ceilings on all three levels, Enjoy a private backyard with walkout access from the ground floor and a BBQ deck off the main floor. The bright, open-concept layout is enhanced by oversized windows, stainless steel appliances, modern kitchen perfect for seamless entertaining and easy access to the garage from ground floor. Located in an unbeatable area, you'll find Walmart Supercenter, RONA, shops, dining, parks, and transit just steps away. Its only a 5-minute walk to the GO Station, close to community center, library, and the award-winning Eagles Nest Golf Club. Families will also appreciate the top-ranking Michael Cranny Elementary School and Stephen Lewis Secondary School. A true gem that combines convenience, comfort, and style - promising a lifestyle without compromise. Don't miss it! (id:53661)

