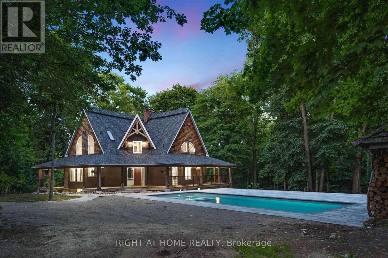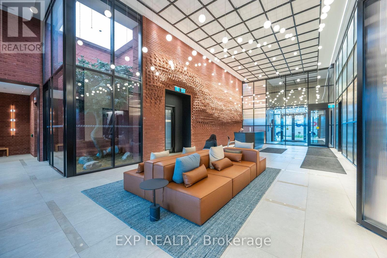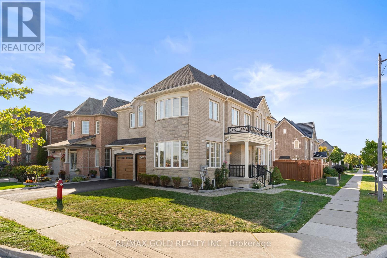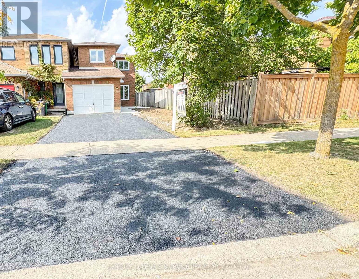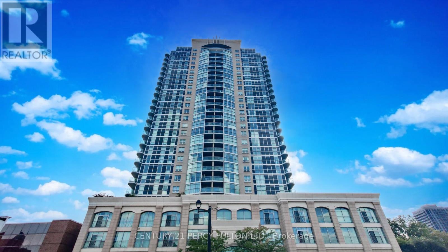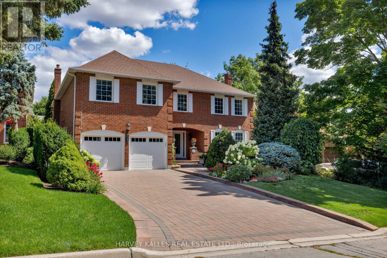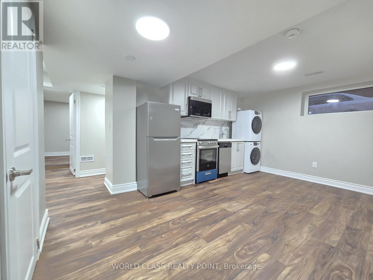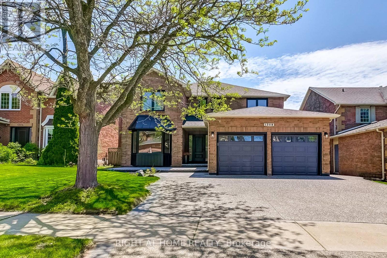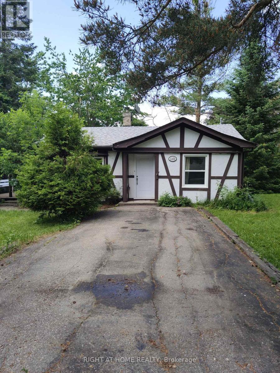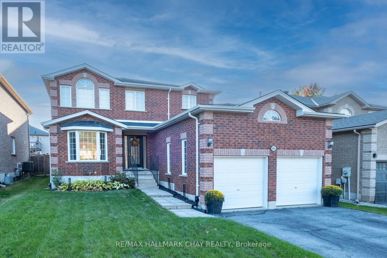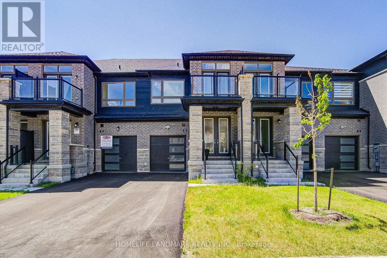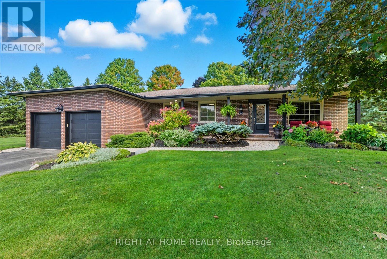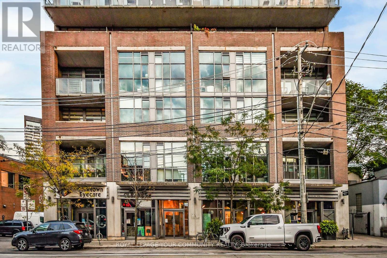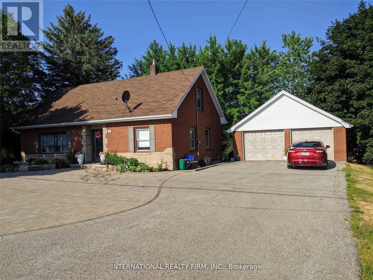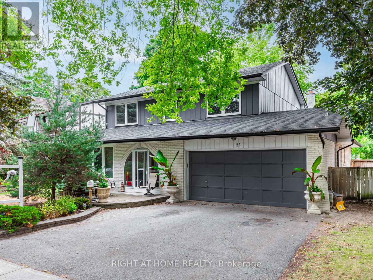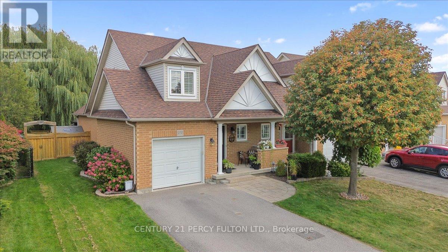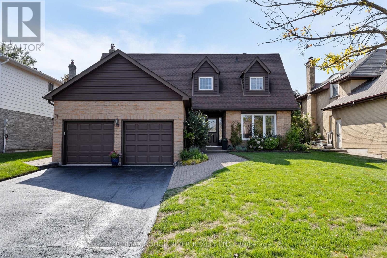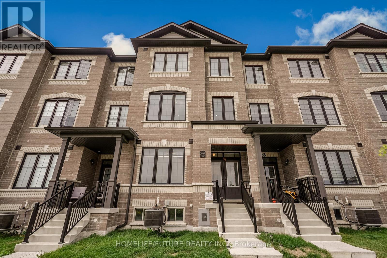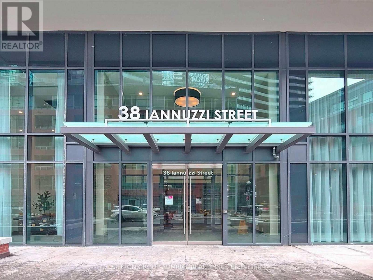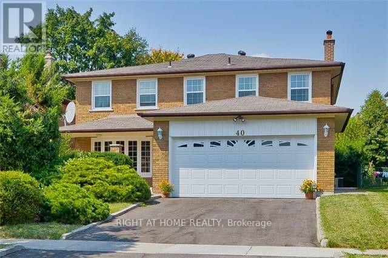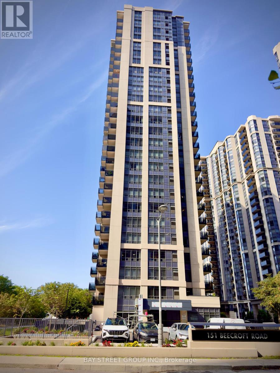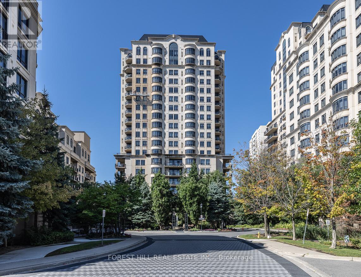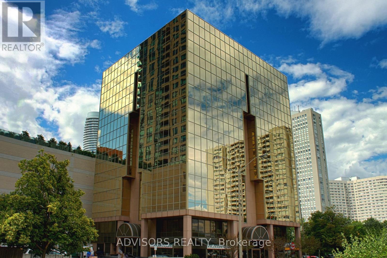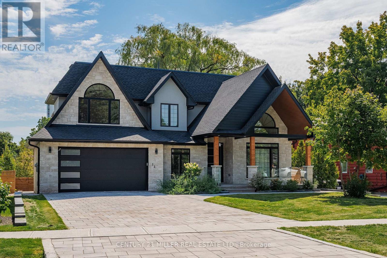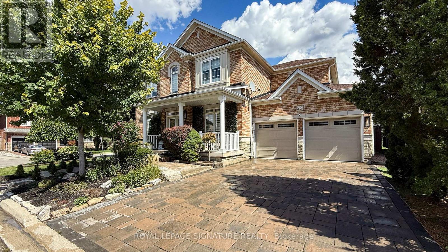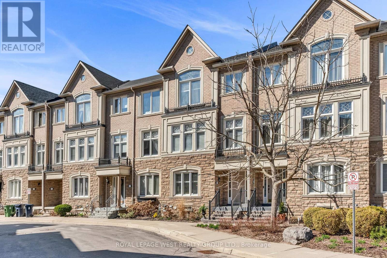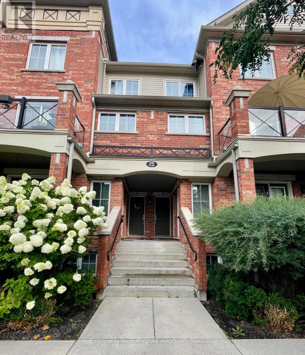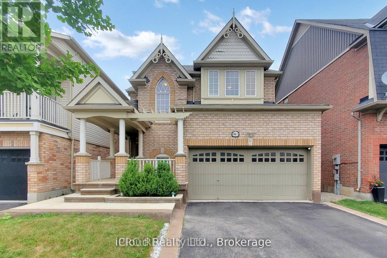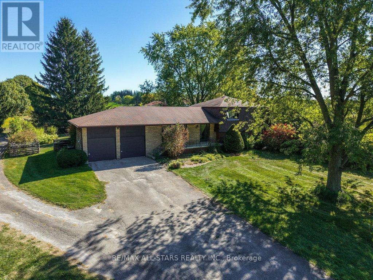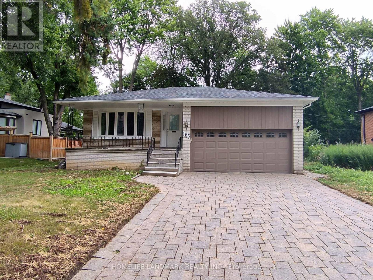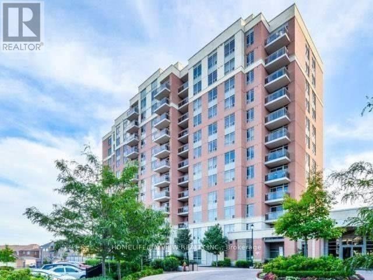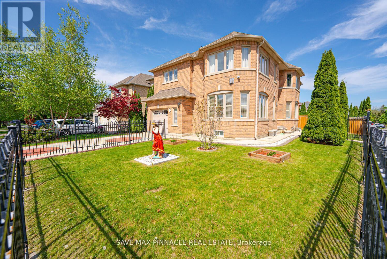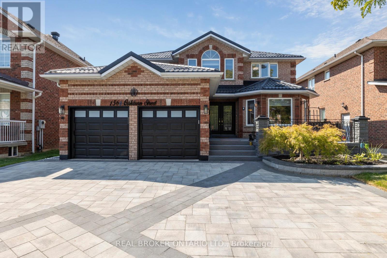4350 26 Highway
Springwater, Ontario
Welcome to this secluded custom Timberframe retreat, set on nearly 100 acres of pristine land surrounded by mature trees, farmland, and a tranquil pond. This architectural gem showcases soaring 28 ceilings, a dramatic floor-to-ceiling fireplace, and an open-concept layout filled with natural light. The main floor offers a spacious bedroom and mudroom with shower, while the loft-style primary suite boasts an 18 ceiling and skylights. A 1,300 sq. ft. wraparound deck extends the living space outdoors, leading to a true backyard oasis complete with a newer inground pool (2021) and hot tub.With 3,328 finished square feet, the fully finished walkout basement provides excellent in-law suite potential, featuring two additional bedrooms, a large recreation room, office, bathroom, and the option for a second kitchen. This property offers endless lifestyle and investment opportunities whether as a private family retreat, a short-term rental destination, or future development potential. Just minutes from Wasaga Beach and a short drive to Barrie and Collingwood, this is a rare chance to live in your own private paradise while securing an exceptional long-term investment. (id:53661)
60 - 620 Colborne Street W
Brantford, Ontario
This stunning two-storey 3 bed, 2.5 bathroom end unit townhome is ready for its first occupant to call it home! Located just minutes to highway access, shopping, parks, trails and schools, this convenient West Brant location provides the comfort and sense of community you've been waiting for. Ground floor has a beautiful kitchen and a separate living and dining area along with a powder room. The upper level presents a generous size primary suite with walk-in closet and ensuite bathroom. Two additional bedrooms, a full bathroom and bedroom level laundry complete the upper level. This home also features an unfinished big walkout basement where you can store your things and also can setup an office or a play area!! Make your next move and secure this great home. (id:53661)
327 - 3200 William Coltson Avenue
Oakville, Ontario
Bright, Modern, Stylish, Luxury Condo In The Prime Location Of North Oakville! Absolutely Gorgeous (wider than a typical layout) 1+1 Unit boasts Spacious Balcony, 9 Ft Ceiling, Open-Concept Layout, and Wide Plank Laminate Flooring Throughout. The Stylish Kitchen Features Modern Finishings, SS Appliances, Quartz Kitchen Counters & Tile Backsplash. The Versatile Den Can Be Used as a Home Office, Additional Bedroom Or Entertainment Space. Unit Has Smart Connect System, Keyless Entry. Includes One Parking and One Locker!!Enjoy an Array of Exceptional High-Tech Amenities, Including Luxury Designed Lobby, 24hrs Concierge Service, Guest Parking, Party Room, Rooftop Terrace, Gym and Yoga Studio, and much more! Located Just Steps From Parks, Oakville Trafalgar High School - One of The Top Schools in Oakville and Ontario, Other Nearby schools Include Oodenawi Public School, Forest Trail French Immersion Public School, and Holy Trinity Catholic Secondary School. Sixteen Mile Sports Complex, Parks, Walking Distance To Major Retailers Like Walmart, Costco, Superstore, and Canadian Tire. 7 Mins Drive To Sheridan College. 15 Mins To UTM Campus. (id:53661)
33 Wiley Avenue
Toronto, Ontario
Larger Sized 2 Bedroom Semi - Approx 974 sq ft Above Grade Per Floor Plans * Located On A Very Quiet Serene Kid-Friendly Street * Convenient To The Danforth and Subway's In East York * Renovated Semi-Detached Home * Updated Flooring * Stainless Steel Kitchen Appliances * Generous Open Concept Main Floor Living Spaces With High Ceilings And An Abundance Of Light * Finished Lower Level With Recreation Room / Office Area and Laundry Room / Storage * Rare Extra Wide Mutual Driveway Offers Easy Rear Parking * In Addition To Plentiful On-Street Parking * Updated Bathroom and Kitchen * Bright Second Floor Skylite * 10-Minute Walk To Donlands Station & Danforth Shopping * 3 Mins to Bus Stop * Easy Access To The Don Valley Parkway Via Don Mills Road, Parks & Recreational Trails * West-facing Updated Sunny Front Porch * Additional Newer Rear Yard Deck and Garden Shed * Newer Deck off Kitchen * Floor Plans attachment * (id:53661)
433457 4th Line S
Amaranth, Ontario
Welcome to this Unique parcel of Agricultural Farmland offering 108.98 acres of beauty, space, pastures, and crop growing fields. The Owners have made a tough decision to sell their beloved property as they move towards a new chapter in their lives together. Are you looking to move out of the city? Already a farmer and need more acreage? Are you an Investor? Take a close look here it's rare to find a property with two detached raised bungalows with side door split entries. Finish the basements and double the living space. Imagine the possibilities: two detached residences -ideal for multigenerational living, rental income, or simply spreading out and savouring the tranquillity of rural life. Rolling pastures dotted with mature trees invite you to create your dream hobby farm, nuture livestock, or expand crop production. With sweeping views over open fields and gently undulating land, there's ample room to pursue agriculture passions or invest in long-term legacy. From the quiet country roads to the broad, open skies overhead, this land offers more than just acreage-it grants a lifestyle shaped by nature's rhythm. Whether you envision tending fields at sunrise or gathering loved ones around a fire pit under the stars, every inch of these 108.98 acres is filled with promise. Established crop fields and ample pastureland provide a canvas for new agricultural ventures or the chance to simply unwind and reconnect with the land. It's location, set away from the bustle yet within easy reach of essential amenities, ensures both seclusion and practicality. Two barns on the property need to be rebuilt. Amaranth Twsp is working on revising their Official Plan 2025/2026. This property is backing onto the Dufferin Grey ATV Club/Trail System. Check out all the chattels included in the Purchase Price. Easy Access to Highways, Orangeville is a 15 minute car ride to Hwy 10. Lot Measurements are in Feet 153.02X2312.99X972.77X1703.91X42.05X1095.74X500.51X738.56X861.47X171.07X141.22 (id:53661)
11 - 3415 Ridgeway Drive
Mississauga, Ontario
Modern 2-bedroom, 3-bath stacked townhouse, 1025 sq feet, located in the highly desirable Erin Mills community .This bright and open-concept unit boasts upgraded flooring, stainless steel appliances, in-suite laundry, and a large GROUND FLOOR PATIO for entertaining or unwinding. Includes one underground parking spot and water. Features two full bathrooms on the upper level plus a main floor powder room. Conveniently close to public transit, major highways, shopping, and dining. Available September 1st. (id:53661)
2 Helman Road
Brampton, Ontario
Welcome to 3 Helman Rd, a stunning 5 + 2 bedroom, 5-bathroom home situated on a premium lot in a highly sought-after neighbourhood. Featuring a long 4-car driveway, double-car garage, and grand double-door entrance, this property offers exceptional curb appeal and ample parking for family and guests.Inside, the home boasts hardwood floors throughout, with separate living, dining, and family rooms designed for entertaining and everyday living. The custom-built kitchen is a chefs dream, complete with commercial-grade appliances, an oversized center island, quartz countertops, and stylish backsplash. A patio door leads to a wooden deck, perfect for outdoor gatherings or relaxing in privacy. The main floor also includes a convenient laundry room, adding to the homes functionality.Oak stairs with iron pickets lead to the second floor, which features five spacious bedrooms, including a luxurious primary suite with a 5-piece ensuite and walk-in closet. Each bedroom has access to an upgraded bathroom, ensuring comfort and privacy for the entire family.The legal basement offers two additional bedrooms, an upgraded kitchen, full bathroom, and a cozy sitting area, ideal for extended family, guests, or rental potential. The separate entrance provides independence and flexibility.Additional highlights include high ceilings, abundant natural light, and premium finishes throughout. The backyard is spacious and ready for family fun, entertaining, or quiet relaxation.Located close to schools, shopping, parks, and transit, this home offers both luxury and convenience. A virtual tour is available, and private showings can be arranged with notice. Don't miss the opportunity to present a fully upgraded, move-in ready home with exceptional design, functionality, and lifestyle appeal.3 Helman Rd is a must-see property ready to welcome its new owners! (id:53661)
7 Mabelle Avenue
Toronto, Ontario
Bright corner unit living at Islington Terrace. 2 bed / 2 bath with locker and parking included. Floor to ceiling windows, walk in closet in primary and a smart open layout. Approx 700 sq ft + Balcony. Enjoy world class amenities and urban conveniences at your door step. Mins from 427 & QEW and public transportation. Enjoy stylish condo living today! (id:53661)
3292 Bobwhite Mews
Mississauga, Ontario
FULLY RENOVATED LINK HOME CORNER LOT((3 +1 BDRM WITH HARD TO FIND 3.5 WASHROOMS )) ((NEW FLOORS WITH NO CARPET IN THE HOUSE AND POT LIGHTS IN FAMILY/LIV/DIN/KITCHEN,LONG DRVWAY EASILY FITS 5 CARS OR MORE)) // (MASTER BEDROOM WITH ENSUITE AND A SECOND MAIN FULL WASHROOM ON THE UPPER LEVEL)) ((NEWER KITCHEN /BACKSPLASH TILES,STAINLESS STEEL FRIDGE/ STOVE / B/DISHWASHER IN THE KIT))) ((QUARTZ))//((NEW PAINT THROUGHOUT THE HOUSE))) (((ROOF (2025)))) CONCRETE WORK WAS DONE AROUND THE HOUSE.BASEMENT IS FINISHED WITH A FULL WASHROOM. (id:53661)
33 Tiger Crescent
Brampton, Ontario
Welcome to the prestigious Mayfield Village at #33 Tiger Crescent! This stunning 4-bedroom, 4-bathroom, fully detached home is set on a 90 x 34 ft East-facing lot. From the moment you arrive, you'll be impressed by the grand elevation, featuring a wide lot, double garage, and a massive double-door entrance.Inside, the home boasts 9 ft. smooth ceilings on the main level, creating an open-concept living space with luxury hardwood floors throughout. The elegant living, dining, and family areas are bathed in natural light from oversized windows, dressed in zebra blinds, and the family room is centred around an electric heated fireplace. Pot lights enhance the smooth ceiling, adding a touch of sophistication.The chef-inspired kitchen is upgraded with quartz countertops, stylish cabinetry, and stainless steel appliances. Oakwood stairs with upgraded iron pickets lead to the second level, where you'll find a spacious loft and four generous bedrooms. The master suite offers a luxurious 5-piece ensuite with a floating tub and walk-in closet, while two additional bedrooms share a Jack & Jill washroom, and the 4th bedroom has its own ensuite.Additional features include hardwood throughout the loft and hallway, berber carpet in all bedrooms, a separate laundry room on the main floor, and a separate entrance to the unfinished basement, perfect for future development. Close to Banks, Malls, Auto Mall, Walmart, Gym, Tim Hortons and Highway. (id:53661)
1612 - 9 George Street N
Brampton, Ontario
Welcome to The Renaissance in the heart of Downtown Brampton! This warm and inviting Northwest-facing 2+1 bedroom, 2-bath condo offers floor-to-ceiling windows that fill the home with natural light and showcase stunning sunset views from your private balcony. The open living and dining areas are perfect for family time, while the renovated flooring and upgraded lighting create a bright, modern feel. The stylish kitchen features marble counters, stainless steel appliances, plenty of cabinetry, and a breakfast bar that makes meals and entertaining easy. Both washrooms have been beautifully updated with fresh finishes, giving the whole home a polished look. Added conveniences include ensuite laundry, underground parking, and a storage locker. Families will love being steps from schools, parks, the Rose Theatre, and Garden Square events, plus nearby shops, markets, and transit options. With 24/7 concierge and security, this condo is the perfect place to enjoy comfort, community, and family living. (id:53661)
16 Robaldon Road
Toronto, Ontario
Welcome to 16 Robaldon Road, a luxurious, fully renovated Georgian home with 5,300 sq ft of living space. Nestled beside St. Georges Golf Club, this elegant 2-storey home blends timeless architecture with modern comfort. From the Parisian-inspired courtyard and landscaped lush private gardens to the sunlit Calacatta marble foyer with sweeping spiral staircase, every detail exudes elegance. The main floor features well-designed, spacious rooms with crown molding, new modern light fixtures, pot lights, hardwood floors. The chefs kitchen by Cameo has quartz countertops, premium built in appliances (Wolf, Miele..), built-in conveniences, and bright eat-in area with gorgeous garden views. The open dining and living room with a walnut fireplace, are perfect for family celebrations, entertaining and hosting guests. The cozy family room with walnut fireplace creates a warm atmosphere for the family to relax and connect. The main floor laundry adds convenience. The new smart home automation system controls lighting, climate, security, and entertainment for ultimate comfort and 24x7 security. Upstairs are four bright, spacious bedrooms. An attribute that sets this house apart is that each bedroom offers direct access to a private, fully updated bathroom. The ultra spacious primary suite has a cozy sitting area and spa-inspired 6-piece ensuite with rain and steam shower, soaker tub, large dual-sink vanity and custom walk-in closet. A second spacious bedroom, rivals the size of the primary bedroom in many homes and has a modern ensuite that includes a digital shower. The lower level includes a cozy rec room, gym, games room, guest suite, professional wine cellar, cedar closet, large storage area and workshop for the DIY enthusiast. Just steps to parks, biking/walking trails, top schools, transit and 10 min drive to airport. This luxurious home is designed for comfort and joyful livingperfect for everyday family life and entertaining alike. (id:53661)
2357 Kenbarb Road
Mississauga, Ontario
Welcome to 2357 Kenbarb Road in Gorgeous Gordon Woods Neighbourhood on Tree-Lined Street! This Property Features A Stunning Salt Water Inground Pool Great for Entertaining & Your Enjoyment! This Elegant 2 Storey Home Is Situated On A Pristine Premium Fully Fenced 60' x 125' Lot Backing Onto Serene Green Space With Over 4,000 Sq. Ft of Luxury Living Space. 4+1 Principle Size Bedrooms, 4 Renovated Bathrooms, Open Concept Solarium, Living Rm, Dining Rm & Kitchen. Bright White Sun-Filled Kitchen With Breakfast Bar, Stainless Steel Appliances, Granite Countertops, Stone Backsplash, Walkout to Inground Pool & Inviting Outdoor Living Space. Cozy Main Floor Family Room with Fireplace & Renovated Main Floor Laundry. Finished Basement With 5th Bedroom, Semi-Ensuite Bathroom, Rec.Rm./Games Room & Gym ideal For A Teenager, Guests, In-laws Or For A Nanny Suite. Additional Highlights Include Pool Equipment, Freshly Painted & Thermostat In 2025, Pool & Landscaping & Primary Ensuite Bath in 2019, Jatoba Hardwood Floors, CVAC, Pool Shed, Gas BBQ Hookup, Interlock Driveway & Thoughtful Updates Throughout The Home. Conveniently Located Close to Beautiful Parks, Excellent Schools, Trillium Hospital, Cooksville Go and QEW. This Beautifully Updated Home Offers The Perfect Blend of Style, Comfort & Luxury Ready For You To Move In & Start Making Memories - Dont Miss Your Chance To Call It Yours! (id:53661)
Basement - 89 Cayuga Avenue
Toronto, Ontario
New, Elegant and legal, architect-designed 1 Bedroom + Den apartment has an open-concept design. A short flight of stairs leads to the private entrance and there are no shared spaces. All electrical, plumbing and interiors walls and finishes are brand new. Pastel colours throughout make it appear cool and pleasing to the eye. It also has an amazing washroom and powder room. An efficiently planned kitchen offers all required appliances for a fast-paced life in the City. Wide windows light up the space during the day and numerous LED lights keep it softly lit at night. Brand new central air-conditioner to cool the space and sound insulation between the Units help keep the air-bourne sounds out. The street is it is lined with trees, has widely spaced houses, a low density and within a 5-minute walk to 24-hour TTC buses that reach Keele subway station in minutes. Two large parks, good schools, walking trails are within steps. Weston Road shops, bakeries, small shops, several gourmet restaurants and other amenities are around the corner. Stockyards shopping Mall is a 12-minute walk away and Walmart is an 8-minute bike ride away. (id:53661)
1308 Fieldcrest Lane
Oakville, Ontario
Welcome to this fully renovated 5,000+ sq ft home, tucked away on a quiet street in sought-after Glen Abbey. Backing onto serene greenspace, this home offers the perfect blend of luxury and tranquility. Inside, you'll find 5+2 bedrooms and 7 bathrooms, all finished with timeless details like engineered hardwood and designer lighting. Major updates have been taken care of roof, windows, furnace, A/C, and hot water on demand so you can move in with confidence. The open-concept kitchen is a showstopper, featuring a quartz island, induction cooktop, built-in oven/microwave, and a stylish wet bar. It flows seamlessly into the breakfast area and family room, where large windows frame stunning greenspace views. The main floor also includes formal living and dining rooms, a powder room, laundry, and a versatile flex space, ideal for a home office, or bedroom. Upstairs, the primary suite feels like a private retreat with it's private sitting area, walk-in closet, and spa-like 5 piece ensuite with double shower and free standing tub. Two additional bedrooms enjoy their own ensuites, while the other two share a sleek 3-piece bath. The finished lower level is just as impressive, offering a rec room, flex space, full 3 piece bath, as well as a legal 2-bedroom apartment with a separate entrance ideal for in-laws, guests, or rental income. A double garage plus driveway parking for six vehicles adds convenience. And with top schools, parks, shopping, and highways just minutes away, this home truly has it all. (id:53661)
110 Ethel Park Drive
Brock, Ontario
two Bedroom Bungalow On A Large Lot In , Beaverton. Well Maintained Home With Updated Windows, Corner Lot With Second Driveway. Inexpensive Living With Gas Heat, 200 Amp Service, Beach Access, Clean And Cozy Home, No Pets, No Smoke, Easy To Show. two large sheds in Backyard for extra storage. new roof 2024, fridge 2021, hot water tank 2019 (id:53661)
3605 - 18 Water Walk Drive
Markham, Ontario
Stunning one year new two bedrooms + den, one parking suite in the heart of Unionville / Downtown Markham. Spectacular south-west corner view in all directions of the river, park, skyline and sunsets. Enjoy this fabulous layout with split bedrooms, two full washrooms. Bright, open concept living space and modern kitchen with full-size stainless steel appliances, island with granite countertop. Embrace sunshine and blue sky from all windows and full-length balcony. One parking, One locker, and internet included. Tenant pays utilities. A luxurious building with 24 hour concierge, indoor pool, gym, rooftop terrace with BBQ, party room, pet wash, ample visitor parking and more! Just steps to Whole Foods, LCBO, close to Unionville GO Train station, VIP Cineplex, Main Street, abundant restaurants and shopping. Transit in front of building. Minutes to Hwy 407. More and more! (id:53661)
105 Crompton Drive
Barrie, Ontario
Step into the large, welcoming foyer and discover a traditional yet open floor plan inside that is perfect for family living and entertaining guests. Enjoy an attractive formal living and dining room with gleaming hardwood floors. Spanning much of the back of this grand home is a spacious kitchen with dinette that can easily accommodate a large family table. Main floor plan also offers a cozy family room, complete with a gas fireplace, and a flex space nearby provides the ideal sunlit spot for a home office, reading nook or children's play area. Two patio doors open to a large 12' x 32' deck and a fully fenced backyard. Convenience is key with a main-floor laundry room that connects directly to the garage. Upstairs, the home offers four spacious bedrooms, including a large primary suite with dual closets and a private ensuite with jet tub and separate shower. An upgraded silent floor system throughout ensures peace and quiet. Next, if you are a family that enjoys hosting family gatherings and entertaining guests, then you will love the fully finished basement in this place! It is a showstopper with an expansive recreation room, full wet bar, pot lights and 3 pc bathroom. Enjoy a prime location just steps from walking trails, the Barrie Golf and Country Club, schools, parks, and sports fields. Shopping, dining, and Hwy 400 are just minutes away for easy access and commuting. A well maintained home in one of Barrie's most desirable neighbourhoods is well worth seeing! (id:53661)
517 - 285 Dufferin Street
Toronto, Ontario
Experience the best of downtown living in this brand-new, never-occupied 2-bedroom, 2-bath suite at X02 Condos. Thoughtfully designed with a split-bedroom layout, this home features floor-to-ceiling windows, a modern kitchen with quartz counters, built-in appliances, and sleek cabinetry. The primary bedroom boasts a private 3-piece ensuite, while the second bedroom is ideal for guests or a home office. Enjoy a massive balcony with a beautiful open view, perfect for relaxing, entertaining, or dining outdoors. Comes with one parking and one locker. Step outside to unbeatable access to the 504 Streetcar, Exhibition GO, Liberty Village, parks, shopping, and the waterfront. Residents enjoy premium amenities including a 24-hour concierge, state-of-the-art fitness centre, golf simulator, boxing studio, co-working areas, party and dining rooms, plus a kids play space. Walk Score: 95 | Transit Score: 100 - Stylish, connected, and move-in ready. (id:53661)
9 Mace Avenue
Richmond Hill, Ontario
Welcome to this beautifully designed,South-Facing upgraded 3-bedroom, 3-bathroom freehold townhouse less than one years old.Offering modern living at its best. Featuring an open-concept layout, bright and spacious principal living rooms,The gourmet kitchen with quartz countertops Boasts Stainless Steel Appliances, Breakfast Bar, and Additional Bar Area, Seamlessly Flowing Into the Family Room With Electric Fireplace and Walkout to the Backyard. The primary suite boasts a walk-in closet and spa-like ensuite bath, while two additional bedrooms a bright with open balcony Space provide ample space for children, guests, or a home office. Enjoy a deep lot with private backyard, new deck and Fence .Parking for 3 vehicles. Located in the sought-after Rural Richmond Hill community, surrounded by parks, trails, top-ranked schools, and just minutes to Highway 404, Gormley GO Station, and all major amenities. A perfect combination of location, lifestyle, and value move in and enjoy. (id:53661)
620 Alma Street
Scugog, Ontario
This beautiful all-brick bungalow offers over 3,000 sq. ft. of finished living space on a rare in town treed 0.63-acre lot that provides both privacy and charm in one of Port Perrys most desirable mature neighbourhoods. Ideally located on a quiet cul-de-sac within walking distance to historical down town Port Perry, schools, shopping and the waterfront.This home combines convenience with lifestyle. The bright, open-concept main floor features a custom kitchen with abundant cabinetry, built-in stainless steel appliances, a double sink plus an additional prep sink, and a breakfast bar. The kitchen flows seamlessly into a spacious dining room with a walkout to the pool and a sunken family room overlooking the backyard, complete with a cozy gas fireplace. A generously sized separate living room with a large front-facing window adds extra space for family gatherings or quiet relaxation. The main floor also offers three bedrooms and two full bathrooms, including a primary suite with ensuite bath and direct walkout to the pool area. The fully finished basement expands the living space with a large rec room featuring a pool table, a sitting area with a natural gas fireplace, a wet bar, a separate gym area, plenty of storage, an additional bedroom, and a 3-piece bath. A convenient side entrance through the garage leads directly to the basement. The backyard is a true retreat, designed for both entertainment and relaxation. Highlights include a 36-ft humpback pool with two swim-outs, a rock-style diving board with waterfall, a brand-new liner (2024), hot tub, and a gas firepit. The 8x16 Western Red Cedar cabana features a 2-piece bathroom, an additional sink, natural gas hookup, and an enclosed pool equipment area. The pool area is fully secured with wrought iron fencing, while a separate garden shed with hydro provides extra storage. This home is a rare combination of space, privacy, and convenience, offering the perfect setting for family living and entertaining. (id:53661)
304 - 569 King Street E
Toronto, Ontario
Stylish Corktown Loft Living! Discover this rarely offered 1-bedroom, 1-bath loft in one of Toronto's most vibrant neighborhoods. Soaring 10-ft ceilings and polished concrete floors create an airy, modern feel, while the functional open-concept layout blends kitchen, living, and dining spaces seamlessly. The private bedroom area provides a quiet retreat. Step outside to the Queen or King streetcar right at your door for a quick ride to the Financial District, or stroll to the Distillery Districts boutiques, cafés, and acclaimed restaurants. Enjoy easy access to the DVP, nearby parks, and Cherry Beach for weekend escapes. This well-managed boutique building of just 46 suites offers a welcoming community with excellent amenities: a rooftop deck with gas BBQ, party room, fitness centre, and visitor parking. Whether you're seeking a stylish city home, a chic pied-à-terre, or a smart investment, this Corktown loft delivers the perfect blend of character, convenience, and urban energy. (id:53661)
6550 Baldwin Street N
Whitby, Ontario
Here is an opportunity for someone with a home-based business that can benefit from main street visibility or one who enjoys a stroll along main street. This charming brick bungaloft on almost an acre of land consists of 4 bedrooms with 2 beds on mail level. Central location and plenty of space to park additional vehicles. Need employment and credit verification through singlekey.com (id:53661)
249 College Avenue
Oshawa, Ontario
This fully renovated bungalow has been updated from top to bottom with quality craftsmanship. The open-concept living and dining room features an accent wall and wainscoting, creating a seamless flow to the breakfast area, which includes a center island with quartz countertops, a coffee area, and a wine fridge. The modern galley kitchen boasts quartz counters, a ceramic backsplash, ceiling-height cabinets, and stainless steel appliances, with a walkout to the deck. The attic has been finished as a family room, providing additional living space. The professionally finished basement includes a large recreation room with pot lights, a living area, and a wet bar that can be transformed into a kitchen, with all plumbing in place for a potential large one-bedroom apartment. The basement also features a generous bedroom, as well as a separate laundry and utility room. The property has a long driveway for extra parking and a single garage. The private, fully fenced backyard sits on a deep lot, offering added privacy. Additionally, the property is fully waterproofed for peace of mind. (id:53661)
71 Satchell Boulevard
Toronto, Ontario
Don't miss out on this well maintained upgraded home located in a friendly neighborhood your search is end at 71 Satchell Blvd, Exceptional Opportunity in a Prime Scarborough Port Union Community. Don't Lose this beautifully organized, Bright, Spacious, sizable 4 + 1 Bedroom: (4 Bedroom on Second Level and 1 Office Room on Main Level) with Finished Basement Which can be use 2 Bedroom This Home Features Expansive Principal Room with Fire Place, that walks out into the backyard that's for a BBQ are and entertaining with an unobstructed view. a huge gourmet eat-in upgraded Kitchen with granite Countertop, a chef's delight with breakfast area. massive living room area combined with comfortable dining area to host family dinners SS Appliances, Efficient Mud Room, Upgraded Bathrooms, CENTRAL VAC, CENRAL AC, total of 4 parking, and much much more It is an Ideal Family Home In an UNBEATABLE PORT UNION LOCATION *****MUST SEE***** (id:53661)
1250 Ormond Drive
Oshawa, Ontario
THIS END UNIT BUNGALOFT IS LIKE A SEMI DETACHED! A RARE FIND IN THIS MARKET! LOCATED IN A FAMILY FRIENDLY NEIGHBOURHOOD IN NORTH OSHAWA. GREAT CURB APPEAL WITH NICELY LANDSCAPED YARD AND PRIVATE BACKYARD. PRIMARY BEDROOM ON THE MAIN WITH 4 PC ENSUITE. UPGRADED MODERN KITCHEN. WALK-OUT TO A PRIVATE DECK ENHANCED WITH ITS OWN GAZEBO. WALK AROUND THE YARD IN COMFORT WITH INTERLOCK WALKWAYS. UPPER BEDROOM INCLUDES A NOOK PERFECT FOR STUDY OR OFFICE. BASEMENT WILL SURPRISE ANYONE WITH ITS SIZE, COMFORT, AND EXTRA ACCOMODATION WITH 3 PC WASHROOM. CLOSE TO ALL SHOPPING INCLUDING COSTCO, RESTAURANTS, MEDICAL FACILITIES, SCHOOLS , PLAYGROUND. MINS AWAY FROM HIGHWAY 407 AND 401! Floor Plan Attached. (id:53661)
12 Woodlawn Court
Whitby, Ontario
This lovely home is much larger than it appears and is move in ready! It has a pleasing layout that is great for families and entertaining. The rooms, hallways, front foyer, closets and bathrooms are all very spacious. The modern, updated kitchen has a breakfast area, granite countertops, lots of cupboards and counter space, and a small work desk to organize your household paperwork. The large living room and dining room are wonderful for hosting family gatherings. The family room with a fireplace overlooks the backyard and is great for curling up and watching TV. The master bedroom retreat has a huge walk-in closet and a renovated en suite bathroom. There are three extra upstairs bedrooms and an extra upstairs bathroom. The basement is huge and the furnace and hot water tank are off to one side allowing space to be maximized. The huge, pool size backyard is fully enclosed. The double car garage and double private driveway allows parking for multiple vehicles. This home is painted in neutral colours and has lots of natural light! This is a wonderful home to build lasting memories! (id:53661)
2626 Delphinium Trail
Pickering, Ontario
Prime Locations!! Welcome To This Stunning 2626 Delphinium Trail Town House In The Highly New Seaton Community. This One Year Old Built Home By Fieldgates,In The Best Potential Area In Pickering! Modern Finishes, Livingstone Model Elev B 2061 Sq. Ft. Hardwood Flooring In All Main Areas, Pot Lights & Double Car GarageThe Open Concept Second Floor Includes A Great Room With A Walkout To An Oversized DeckThe Primary Bedroom With A 5 Piece Ensuite, Walk-In Closet & Walk-Out To A Private Balcony.This Home Was Newly Built & Is Still Under Tarion Warranty,Close To All Major Amenities IncludingHighway 407/401, Go Transit, Schools, Pickering Town Centre, Durham Live Resort,Seaton Trail & Much More Walk From A New School Opening Septemeber 2025 And An Upcoming Retail Plaza Delivering Unmatched Future Value And Convenience. (id:53661)
Uph05 - 38 Iannuzzi Street
Toronto, Ontario
3 Year Old Penthouse Condo Apt, 2 Bdrm. 10' Ceiling, Unobstructed View, Luxury Finishes, Fortune Condo In The Heart Of Entertainment District, Close To Financial District, And A New Loblaws And Lcbo Store Within Walking Distance .Fashion District, Gardiner Expressway, Lakeshore, Rogers Centre, Cn Tower, Supermarket, China Town, Restaurants And Lots Of Other Amenities (id:53661)
40 Rockland Drive
Toronto, Ontario
Prestigious Bayview/Steeles Greenbelt Neighborhoodgreat Schools: Steelesview Ps, Zion Heights Jhs, Ay Jackson Sseasy Access To 404updated KitchenOak Stairs To Bsmtpatio&Sidewalk <>move-In Condition (id:53661)
2006 - 151 Beecroft Road
Toronto, Ontario
This is assignment lease of 9 Month Fixed Term, After that become month by month lease. 2 Bdrm 1 Wrm With Open Balcony, 705 Sqft. A+ Location With Direct Access To Subway, Shops, Theatre & Restaurants. Amenities of Building Include Fully Equipped Exercise, Games Party & Media Rooms, Library, Business Centre, BBQ patio. Experienced Lease Staff Run Rental Community. (id:53661)
1603c - 662 Sheppard Avenue E
Toronto, Ontario
Nestled in a premium residence, this spacious corner unit with northeast exposures offers an unmatched living experience. Boasting 2,165 square feet, this elegant two bedroom + den suite provides ample space for families, down sizers, executives, especially for those who love to entertain. Easily converted to a 3 br unit. A private access elevator provides the ultimate convenience with direct entry into your suite. This is the optimum suite with unobstructed views from large sunlit windows throughout. A great balcony with clear views, perfect to experience sipping your morning coffee or dining al fresco. An expansive living space with many high-end features including luxurious and beautiful floor tiling, crown moulding, high baseboards, plenty of storage all with a functional layout, well suited for hospitality. This unit also boasts a stylish powder room off the foyer for an added benefit and convenience. Another unique highlight of this condo includes a family room perfect for quality time or cozy movie nights, complete with fireplace, built in shelving and desk area. The combined dining and living room area is compete with gorgeous hard wood floors, a bright bay window and fireplace. The modern kitchen is a fantastic space with Kitchen Aid appliances, granite counters, East facing windows, breakfast eating area with a walkout to a spacious balcony. The primary bedroom is very spacious with a 5 piece ensuite, two walk in closets and an adjoining den/office space. The 2nd bedroom is also of ample size with a 3 piece ensuite, large double closet and large East facing window. Separate ensuite laundry is also an added bonus room off the foyer. Two car parking ideally located on the P1 level and conveniently positioned by the elevators. A generous locker for storage is also included and located on the same underground level. Valet parking and concierge services in a prime location with exceptional amenities, dining, shopping and transit options at your doorstep. (id:53661)
52 Drinkwater Drive
Cambridge, Ontario
Enjoy a setting like no other. This home backs onto Franklin Pond, alive with wildlife including trumpeter swans that return each spring, turtles, and a variety of birds. Wake up to the peaceful sounds of nature every morning. The main floor features 9 ceilings, a cathedral foyer, and vaulted windows in the great room that flood the home with natural light. The large primary suite is tucked away and offers its own private retreat with French doors to the patio, a vaulted ceiling, 5-piece ensuite, and walk-in closet. Hardwood flooring extends through the great room, hallway, and primary bedroom. The spacious eat-in kitchen includes stainless steel appliances, an extended breakfast bar, and easy access to outdoor living. Step out from the dining area to a stamped concrete patio facing the pond and a fully fenced yard. The finished basement is designed for entertaining, with a home theatre, built-in surround sound (including in the bedrooms), a gas fireplace, and a wet bar with integrated lighting. Two additional bedrooms with pocket doors provide flexibility, along with a 3-piece bathroom. A direct stairwell to the garage adds everyday convenience. A wonderful home for the growing family in a sought after neighbourhood with excellent schools. (id:53661)
44 Frobisher Court
Cambridge, Ontario
Welcome Home! This move-in ready, freehold townhome with NO CONDO FEES is a great option for first time buyers! Spacious Living room, Dining room & Kitchen occupy the open concept main floor. 3 bedrooms & 4pc bathroom on second floor. The Walk-out Basement is home to a large recroom with patio doors opening to the private rear yard, a 2pc washroom, a utility/laundry room plus a bonus room for storage or extra space for room to grow! Fantastic location in a child friendly court with no through-traffic! Walk to great schools, places of worship, grocery shopping, numerous restaurants and wonderful parks. Close to Shade's Mill conservation area for year round fun and just minutes to 401 access for travel wherever you need to be! Don't Delay...book your private showing today! (id:53661)
417 - 3660 Hurontario Street
Mississauga, Ontario
This single office space is graced with expansive windows, offering an unobstructed and captivating street view. Situated within a meticulously maintained, professionally owned, and managed 10-storey office building, this location finds itself strategically positioned in the heart of the bustling Mississauga City Centre area. The proximity to the renowned Square One Shopping Centre, as well as convenient access to Highways 403 and QEW, ensures both business efficiency and accessibility. Additionally, being near the city center gives a substantial SEO boost when users search for terms like "x in Mississauga" on Google. For your convenience, both underground and street-level parking options are at your disposal. Experience the perfect blend of functionality, convenience, and a vibrant city atmosphere in this exceptional office space. **EXTRAS** Bell Gigabit Fibe Internet Available for Only $25/Month (id:53661)
14 Crescent Road
Oakville, Ontario
Welcome to 14 Crescent Road, a brand-new custom residence that seamlessly blends timeless stone architecture with contemporary luxury, right in the heart of Central Oakvilles West River neighbourhood. Ideally located just a short stroll from the lake and vibrant downtown Oakville, this 2025-built home offers over 5,800 square feet of thoughtfully designed living space, perfect for both family life and entertaining.Featuring 4+1 bedrooms and 7 bathrooms, every element of this home reflects meticulous attention to detail. Contemporary finishes complement the timeless design. The main floor with 10ft ceilings balances sophistication and warmth with inviting spaces to gather, whether fireside in the great room, hosting dinner in the formal dining area, or working from home in the vaulted private office.At the heart of the home is the gourmet kitchen, showcasing an oversized island, built-in appliances a customized hood fan, large walk-in pantry and custom millwork. A bright breakfast area opens to a covered porch and expansive stone patio, creating seamless indoor-outdoor living. Upstairs, every bedroom enjoys its own private ensuite, while the primary suite is a retreat unto itself with a spa-inspired bath, his and hers sinks and a custom walk-in dressing room. The fully finished lower level extends the lifestyle experience with a home theatre, sauna, second kitchen, private guest suite with ensuite and convenient walk-up access to the backyard.Practical details include a spacious mudroom with a dog washing station and a two-car garage with durable epoxy flooring. Close to top-rated public and private schools, Whole Foods Plaza, and the GO Train, this exceptional Central Oakville home offers unmatched comfort, elegance, and convenience. A rare opportunity to own a newly built custom residence in a family-friendly neighbourhood. (id:53661)
25 Sawston Circle
Brampton, Ontario
Welcome to 25 Sawston Circle - One of the finest detached corner home in the neighborhood! This stunning 4-bedroom, 4-washroom home with a total living space of approximately 4,300 sq.ft. has been fully renovated with over $240K in upgrades, offering the perfect blend of luxury, comfort, and functionality. Step inside to a grand foyer with soaring 17-ft ceilings and elegant chandeliers on both the main and second floors, setting the tone for the sophistication throughout. The main floor boasts a spacious living room, family room with a cozy fireplace and built-in Bose surround system, formal dining, private office, and a laundry room with direct access to both the garage and backyard. The entire main level is finished with premium porcelain tiles and highlighted by a sleek glass staircase railing. The chef-inspired kitchen is the heart of the home, featuring a center island, quartz countertops and backsplash, and high-end stainless steel appliances ideal for everyday living and entertaining. Upstairs, engineered hardwood flooring flows throughout. The open-to-below design showcases a breathtaking view of the foyer and chandelier. The primary suite includes a spacious walk-in closet with custom wood wardrobes and a spa-like ensuite complete with a glass shower, oval tub, and double vanities. A secondary bedroom also features a walk-in closet with a custom wardrobe. The exterior is equally impressive with interlocking on the driveway and entrance and beautifully landscaped front and backyards. The extra-large backyard is perfect for hosting gatherings, featuring a deck, gazebo, and a master wood stove for year-round BBQ enjoyment. For extended family or rental potential, the home offers a separate side entrance leading to a 2-bedroom basement apartment with a full kitchen, quartz counters, stainless steel appliances, and backsplash. This home truly has it all luxury finishes, functional spaces, and an entertainer's dream backyard. (id:53661)
16 Yachters Lane
Toronto, Ontario
This fantastic home is perfect for a busy professional couple with 1 or 2 children! Located in a quiet, safe neighbourhood with no grass to cut and no snow to shovel! Features include a large livingroom, an open plan kitchen overlooking the family room, and a walkout to a large deck. Upstairs you will find two large bedrooms, both with walk-in closets and ensuite bathrooms. On the ground floor there is a large room that can be used as a 3rd bedroom or home office. A handy 3-piece bathroom is also located on this level along with a large laundry room and access to the garage. The finished basement with built-in speakers is perfect for family movie night or for the kids to enjoy gaming with their friends. And how about that garage! Room for 2 full size vehicles and customized with an EV charger, tire storage, overhead storage, bike racks and a washable floor! The neighbourhood has activities for the whole family including lakefront trails for walking and cycling, many restaurants, yacht clubs and a summer farmers market. It is also within walking distance of convenient shopping at Metro, Shoppers Drug Mark, a walk-in clinic and the LCBO. The home is well-located with easy access to the Gardiner, 427, TTC, Humber College, as well as excellent primary and secondary schools. This lovely townhome is over 2000 sq. ft, filled with natural light all day, freshly painted and ready for its next lucky owners! (id:53661)
20 - 2500 Post Road
Oakville, Ontario
Welcome to this beautifully designed 2-bedroom condo in the heart of Oakville's Uptown Core, built by renowned developer Fern brook Homes. This spacious open-concept layout has been freshly painted in June2024 and features laminate flooring throughout and a bright living/dining area with walkout to a private balcony perfect for relaxing or entertaining. The sleek kitchen is equipped with stainless steel appliances and granite countertops, offering both function and style. You'll also enjoy the convenience of 1 underground parking space and a private locker for extra storage. Located in a well-maintained, low-fee condo complex, this home is just minutes from Oakville GO Station, Oakville Trafalgar Hospital, and walking distance to major retailers like Superstore, LCBO, Walmart, and more. Quick access to Highways 403, 407, QEW, and public transit makes commuting a breeze. (id:53661)
861 Whaley Way
Milton, Ontario
Stunning Detached Home in Sought-After Milton Neighborhood, Beautifully maintained 3+1 bedroom home in a premium, family-friendly community. Features include stamped concrete from front to backyard, a serene front porch, hardwood floors, 9-ft ceilings, California shutters, and a custom oak staircase (2018). Functional layout with large formal dining, spacious family room, and upgraded kitchen (2018). Second-floor laundry for convenience. Finished basement with separate entrance from garage (2018)ideal for in-laws or rental potential. Includes Level 2 EV charger and driveway parking for 4 small cars. Steps to parks, top-rated schools, and all amenities. (id:53661)
74 Penetang Street
Orillia, Ontario
Welcome to this Beautifully Refreshed 3-Bedroom, 2 Bath Home that Seamlessly Blends Modern Updates with Timeless Character. Located Just a Short Walk from Downtown Orillia, The Farmer's Market, Lake Couchiching and Local Shops and Amenities, this Property Offers Both Convenience and Charm. Step Inside Through the Inviting Sunroom, with Large Bright Windows, Makes it the Perfect Spot for Relaxing. Discover a Bright, Open-Concept Living and Dining Area Featuring 9 Foot High Ceilings, Beautifully Restored Baseboards and a Stylish 2-Piece Powder Room. The Updated Kitchen is Designed with Gorgeous Gold Hardware, Beautiful Quartz Countertops, Modern Stainless Steel Sink, a Large Pantry, Stainless Steel Appliances and a Walkout to the Backyard. Upstairs, You'll Find Three Spacious Bedrooms with Large Windows and Ample Closet Space, a Full 4-Piece Bathroom and a Convenient Laundry Area. And Wait, There's More!!! The Bonus Room is Warm and Inviting and Offers Incredible Flexibility - Ideal for a Home Office, Media Room or Playroom. Outside, Enjoy a Low-Maintenance Yard, a Generous Patio Space for Entertaining and a Detached Garage. Recent Upgrades Include: New Flooring, a Fully Updated Kitchen and Bathrooms, an Electric Furnace with Heat Pump, Central Air and New Electrical Throughout. This Home is Stunning and Move-In-Ready! (id:53661)
7729 Third Concession
Uxbridge, Ontario
Welcome to 7729 Concession 3, Uxbridge a 10-acre property offering a blend of family living and equestrian potential in the rolling hills of west Uxbridge. The main home features an open layout with a kitchen that walks out to the deck, a dining room with built-in cupboards, shelving, and sliding glass doors, and a spacious living room with east-facing bay window. Upstairs, the primary bedroom includes a 4-piece ensuite, along with two additional bedrooms. The lower level offers a rec room with large above-grade windows, double garden doors to the backyard, and a floor-to-ceiling stone wood-burning fireplace, plus a fourth bedroom and 2-piece bath. The basement includes laundry with washer, dryer, and utility tub. The property also includes a well-designed barn by German builder Eric Hubermann, once featured in print for its thoughtful layout. With 8 oversized box stalls, concrete floors with drains, barred windows, open wash stall, tack room, and dual-level viewing rooms, it was considered a top equestrian facility in its day. Hydro and water have not been connected for over 10 years, but the structure offers excellent potential for restoration. Additional features include a dressage arena, perennial gardens, partially fenced backyard, and fertile land currently under crop with a local farmer. This property offers character, space, and opportunity, ideal for those looking to create a country lifestyle with equestrian amenities. (id:53661)
165 Fred Varley Drive
Markham, Ontario
Welcome to this bright and spacious detached home in the heart of Unionville! Featuring a newly renovated bathroom in lower floor, brand new flooring in the basement, and a brand new tankless water heater. Backsplit 4-bedroom layout with plenty of natural light. Walkout to a private backyard. Top school zone, Just steps to William Berczy Public School and close to Unionville High. Convenient location within minutes to Main Street Unionville, Shopping, parks and transit. High demand and Quiet neighborhoods. 4 car parking spaces in long Interlock driveway, stone patio, maple hardwood floors, Stainless steel fridge, Stove, B/I Dishwasher, Microwave, Washer and dryer, Brand new furnace. (id:53661)
813 - 73 King William Crescent
Richmond Hill, Ontario
Bright & Spacious, Well Kept 1 Bedroom Condo. High Floor With Unobstructed View. Modern Kitchen With Granite Counter & S/S Appliances. Parking & Locker Included. (id:53661)
Lph7 - 310 Red Maple Road
Richmond Hill, Ontario
Penthouse Unit At The Vintages By Empire. Spacious 1 Bedroom Plus den w 700 S.F of living space plus balcony. Ready to move in w Fresh paint & all new kitchen S/S appliances. Gated Community, 24 Hr Security, Luxury Chateau Club To Provide Ultimate In Condo Living. Exercise Rm. Indoor Pool, Whirlpool, Sauna, Party Rm, Games Rm, Theater Rm, Gazebo, Outdoor Bbq, Putting Range, Jogging Track, Outdoor Tennis Court, Roof Top Terrace, Sun Deck, Minutes Away From Go Station. Viva Bus Terminal, Hillcrest Mall. (id:53661)
1 Ashton Drive
Vaughan, Ontario
Welcome To Your Forever Home In The Heart Of Maple Where Comfort, Elegance, And Family Living Come Together. Situated On A Premium Landscaped Corner Lot, This Meticulously Maintained Detached Home Offers Approx. 3000 Sq Ft Above Grade, Plus A Finished Basement With In-Law Suite Potential, Making It Ideal For Multigenerational Living Or Hosting Extended Family. Cherished By The Same Owners For Over 20 Years, This Home Is Rich With Character And Warmth. From The Stamped Concrete Walkway And Wraparound Landscaping To The Exterior Pot Lights And Welcoming Curb Appeal, Every Detail Reflects Pride Of Ownership. Inside, The Open-To-Above Foyer, 9-Ft Ceilings, And Abundant Natural Light From Oversized Windows Create An Airy, Uplifting Atmosphere. The Well-Designed Layout Offers Formal Living And Dining Rooms, A Cozy Family Room, And Gleaming Hardwood Floors Throughout. The Heart Of The Home An Upgraded Gourmet Kitchen Features Granite Countertops, A Custom Backsplash, Stainless Steel Appliances, A Centre Island, And A Sun-Filled Breakfast Area With A Walkout To The Patio, Perfect For Morning Coffee Or Summer Entertaining. Circular Oak Staircase Leads To An Exceptional Upper Level. You'll Find Four Spacious Bedrooms, Providing Room To Grow And Space To Unwind. The Master Bedroom Features 5 Pcs Ensuite And A Walk/In Closet. The Finished basement adds even more flexibility, Accessible Via A Separate Entrance From The Garage, Offers In-Law Suite Capability With Its Own Full Washroom Ideal For Extended Family, Guests, Or Rental Potential. Conveniently Located Close To Top-Tier Schools, Vaughan Mills, Canadas Wonderland, Cortellucci Vaughan Hospital, major highways, and Easy Access To Transit. This Is More Than A Home It's Where Convenience, Nature, And Comfort Come Together In Perfect Harmony. This Isn't Just A House Its A Place Where Lifelong Memories Are Made, And Where Your Next Chapter Begins. Welcome Home. (id:53661)
3686 Concession 7 Road
Clarington, Ontario
This is a fantastic opportunity to lease a spacious and solid all-brick 3-bedroom, 2-bathroom bungalow. The property is situated on an exceptionally large, private lot (180' x 240'), providing immense outdoor space and a rare sense of tranquility in a very quiet neighborhood. For commuters, it offers incredible convenience with toll-free access to Highway 407 and immediate entry to Highways 115/35. The home itself is move-in ready, having been recently painted throughout with updated lighting. New laminate flooring will be installed in the kitchen and bathrooms prior to occupancy. Practicality is paramount here, with a 4-car carport and a driveway that can accommodate 6+ additional vehicles. An exceptional bonus is the direct adjacency to 47 acres of workable farmland, which contributes to the peaceful, open views (please note, the farmland is not included as part of the lease). This unique property must be seen to be fully appreciated. (id:53661)
1566 Oakburn Street
Pickering, Ontario
Welcome to a Masterpiece of Modern Luxury where every detail has been reimagined for style, comfort, and sophistication. Step inside to 5499 SQUARE FEET of LIVING SPACE with 4000 square feet of brand-new engineered hardwood flooring, illuminated by close to 100 pot lights throughout. The heart of the home is a chefs dream, featuring an expansive waterfall island, quartz countertops, dramatic porcelain backsplash reaching to the ceiling, and complete with premium brand new (never used) LG appliances. A grand wrought-iron staircase leads into four luxurious spacious bedrooms and a hallway sitting area for a cozy retreat. This home features five spa-inspired full bathrooms! Equipped with powered digital bidets, three of the bathrooms are private ENSUITES connected to the bedrooms. Work, Play, or Host with ease; whether in the main floor office, stepping into the spacious sun-filled solarium with powered blinds, or the entertainers backyard with not one but Two pergolas, a fire pit, and a over 400 square-foot composite deck. The finished lower level adds 1500 square feet of open living space, a full second kitchen, and oversized cold storage. Perfect for extended family or guests. Hundreds of thousands dollars spent on luxury living space with parking for 9, a brand-new steel roof, energy efficient upgrades, and even a pre-installed EV charger. This home is more than move-in ready. Its future-ready. This isn't just a home It's a lifestyle statement. https://sites.odyssey3d.ca/1566oakburnst (id:53661)

