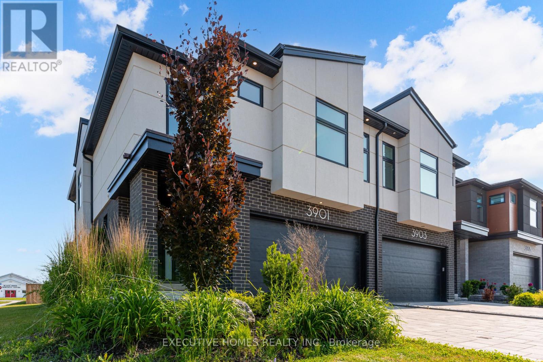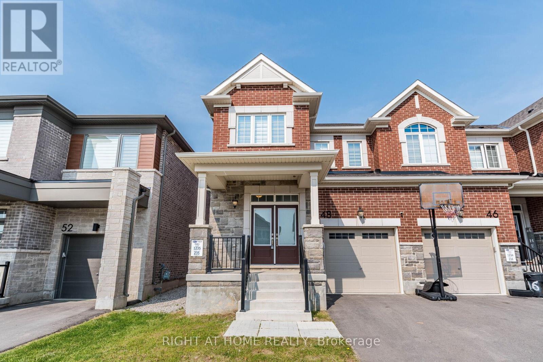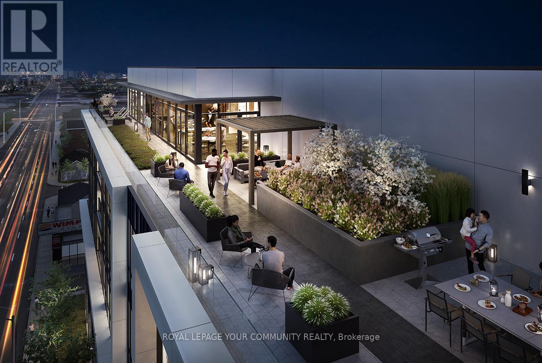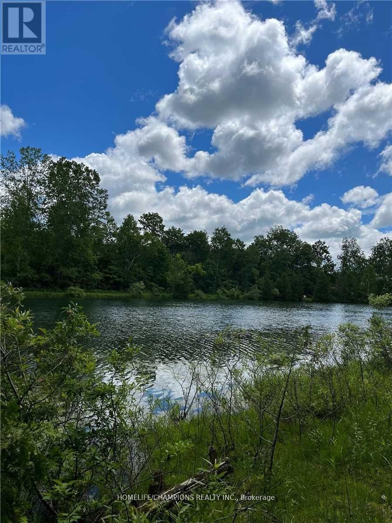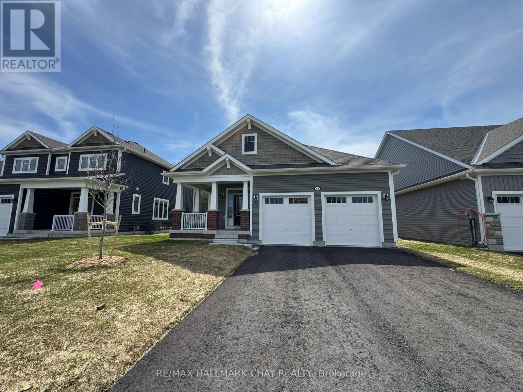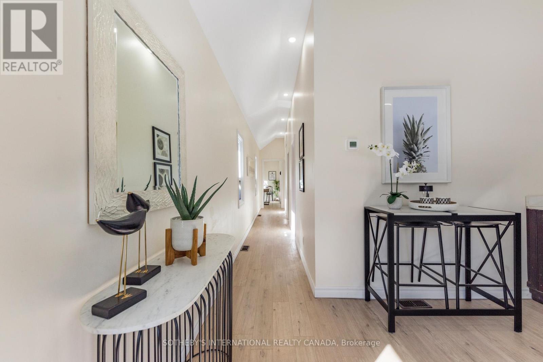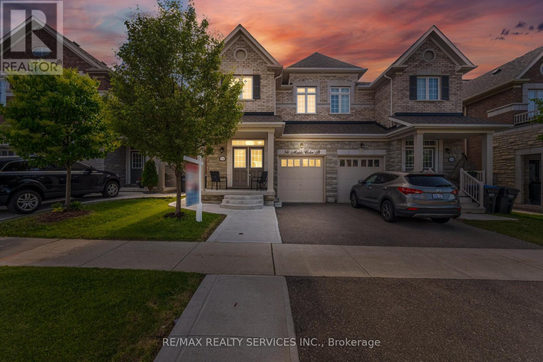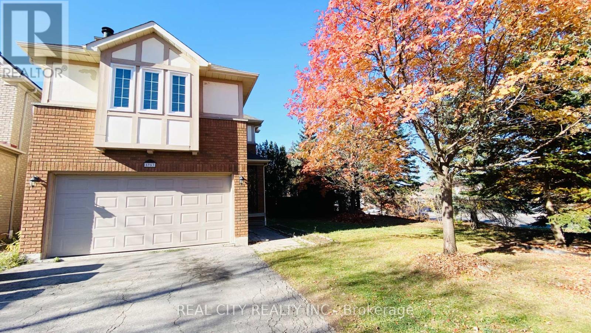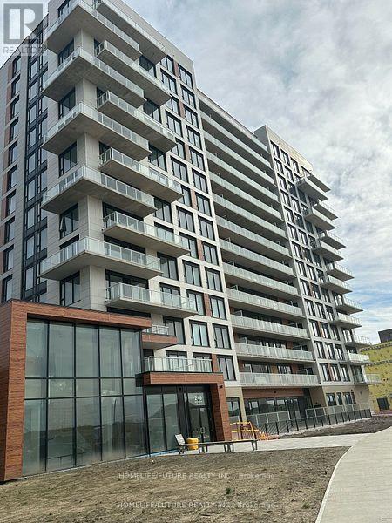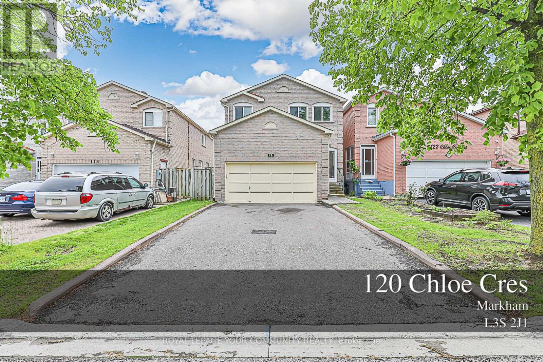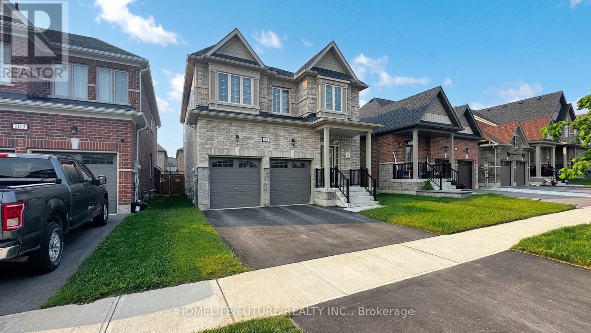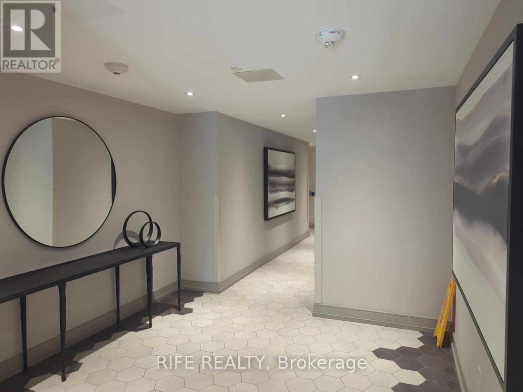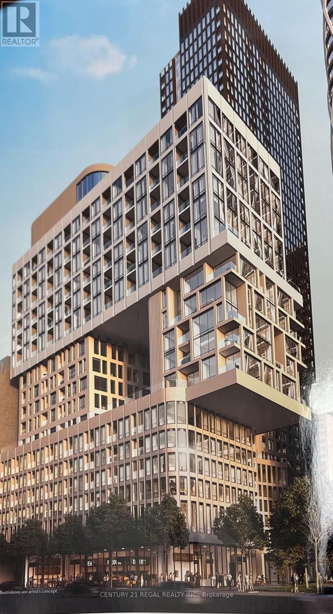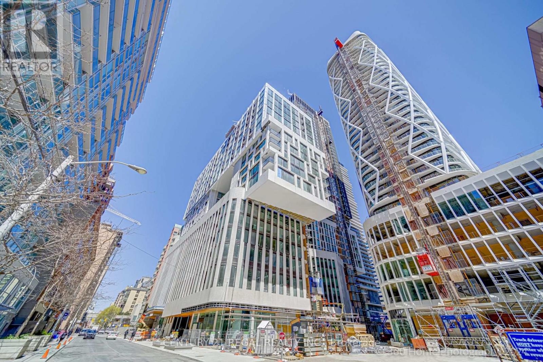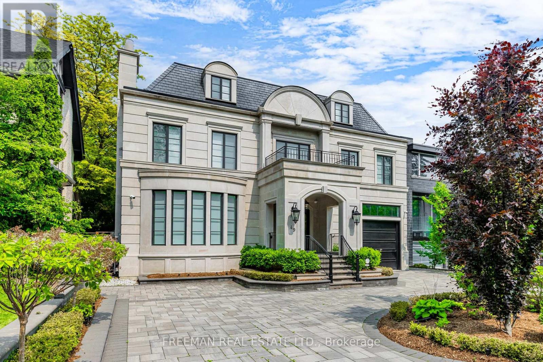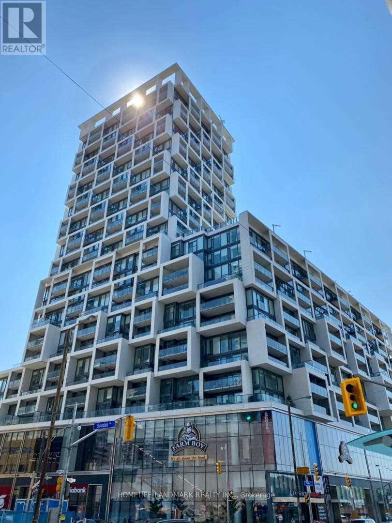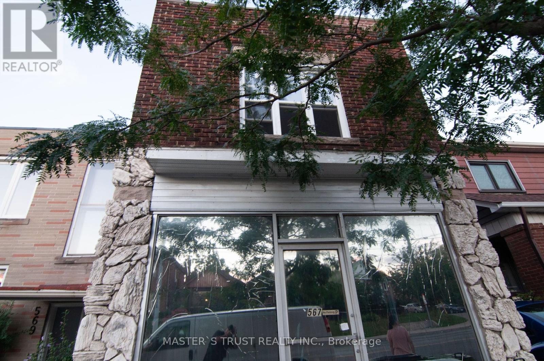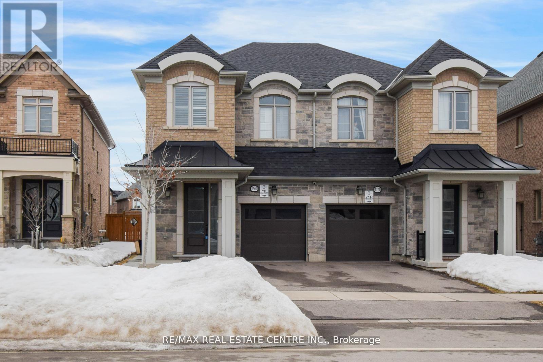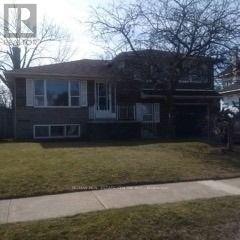3901 Mitchell Crescent
Fort Erie, Ontario
Welcome to 3901 Mitchell Cres. END UNIT LOT !!!! Stunning 2-storey semi-detached home by Rinaldi Homes, offering 2,361 sq. ft., 3 beds, 3 baths, and a bright open-concept layout with 9-ft ceilings. Features include a chefs kitchen with quartz island, walk-in pantry, and new appliances, plus a spacious living/dining area and a stylish 2-pc bath. Upstairs, enjoy a large primary bedroom with a walk-in closet and luxurious 5-piece ensuite, plus two additional bedrooms with a shared Jack-and-Jill bathroom and second-floor laundry. Exterior features include a covered front porch with aluminum railings and tempered glass, partially fenced backyard, double-car garage, and parking for 4+ vehicles. The unfinished basement offers great potential for future customization or income suite. Located just off the QEW, minutes to the U.S. border, Niagara Falls, Costco, Walmart, and more. Move-in ready and built by an award-winning builder dont miss out! (id:53661)
86 Glasgow Street
Kitchener, Ontario
Charming Fully Renovated Detached Home in the Heart of Kitchener close proximity to Belmont village which is filled with high end restaurants and city walking trails. Step into this beautifully updated detached home offering over 800 sq ft of open-concept living on the main floor. Flooded with natural light, this bright and spacious home has been thoughtfully renovated with high-end finishes throughout. Modern Kitchen: Designed to impress with quartz countertops, a stylish quartz backsplash, a farmhouse-style sink, and all-new stainless steel appliances. Bedrooms: 3 spacious bedrooms plus a finished attic and a finished basement ideal for growing families or extra living space. Bathrooms: 3 fully updated bathrooms featuring elegant light fixtures and a luxurious new ensuite with double vanity. Laundry is conveniently located on the 2nd floor. Office Space: Perfect for working from home, the office area features fresh, contemporary tiling. Upgraded Flooring: Brand new hardwood on the main floor and luxury vinyl plank throughout the rest of the home, all less than 3 months old. Windows & Climate Control: All new energy-efficient windows (installed less than a year ago) paired with a Nest programmable thermostat for year-round comfort. Freshly Painted: Tastefully finished with premium Benjamin Moore Chantilly Lace paint throughout, complemented by freshly refinished stair casings. This move-in-ready home is located in a sought-after neighborhood close to parks, schools, and all amenities. Don't miss the opportunity to own this turnkey gem in Kitchener! (id:53661)
48 Forestwalk Street
Kitchener, Ontario
Welcome to this Stunning Executive End Unit Townhome backing onto a vast open green space . Experience modern living with 1853 sq ft of beautifully designed space. This end-unit townhome offers an open-concept layout featuring a spacious living room and a modern kitchen with extended cabinetry, tall ceilings, and an enlarged island perfect for entertaining or family gatherings. Enjoy the convenience of a built-in garage, a practical mudroom, a stylish powder room, and a welcoming front foyer with double-entry doors. Large windows throughout the home allow for an abundance of natural light. Upstairs, you'll find three generously sized bedrooms and two full bathrooms. The primary bedroom includes a walk-in closet and a luxurious ensuite bathroom. A spacious laundry room with linen storage adds extra comfort and functionality. Don't miss this exceptional opportunity to own a beautifully appointed, move-in-ready home in a sought-after community! (id:53661)
45 Sycamore Street
Welland, Ontario
his charming 3-bedroom, 2.5-bathroom corner unit townhouse offers a spacious and functional layout. Located in a quiet area with no neighbors at the back, it ensures privacy and tranquility. The home features a side entrance to the basement, providing added convenience and potential for customization. The open-concept kitchen is a highlight, equipped with stainless steel appliances and ample cabinet space, perfect for cooking and entertaining. (id:53661)
26 Brookside Street
Cavan Monaghan, Ontario
Welcome to 26 Brookside Street in the heart of Millbrook just minutes from the charming historic downtown. This beautifully updated raised bungalow offers both comfort and modern conveniences, featuring 3+3 bedrooms and 2 bathrooms. As you approach, you'll be greeted by a newly landscaped front walkway and patio. Inside, an open-concept main floor showcases hardwood floors and a bright, spacious living area. The kitchen was enhanced with updated cabinetry and stainless steel appliances (2022), seamlessly flowing into your dining room/breakfast area with a walkout to a two-tier deck perfect for entertaining or peace with no neighbours behind. The upper floor hosts three generous bedrooms, while the lower level features three more, making it ideal for a large family or guests. Step outside to enjoy the peaceful, private backyard, complete with a larger lower-tier deck, gazebo, and a built-in hydro spa (2022). Also including a thoughtfully designed outdoor fire pit area which adds to the relaxing atmosphere, making it the perfect spot for evening gatherings with friends and family. Wifi garage door opener. This home is truly a gem perfect for those seeking comfort and style in a tranquil setting. **EXTRAS** Additional upgrades include: A/C (2022), exterior soffit pot lights (2022), nest thermostat (2022). (id:53661)
272 Grantham Avenue
St. Catharines, Ontario
Welcome to Fully renovated detached home located on large lot with 2+1 generously size bedrooms 2 kitchens and 2 full bathrooms offering comfortable and functional living for a variety of lifestyles. The interior features create a welcoming atmosphere throughout the house. This property has numerous recent upgrades, including: New Kitchen with stainless steel appliances, quartz countertop, island breakfast bar, new floor throughout the main floor and basement. Modern tastefully finished two full bathrooms includes new showers, vanities and stylish mirrors. Upper level has two spacious bedrooms accompanied with closets, pot lights and new flooring. Beautifully finished basement with upgraded new kitchen with separate entrance ideal for guests, in-law or potential investment opportunities. Outside, enjoy a large deck for unwinding after a long day also including a fully fenced large private backyard ideal for outdoor relaxation, gardening or summer barbeque, perfect for kids or pets. Detached car garage with lots of storage space, the driveway can fit up to four cars. The property is conveniently located close by QEW, shopping malls, schools, preschool, restaurants, groceries store, parks. Don't miss the chance to make this charming home yours! (id:53661)
704 - 415 Main Street W
Hamilton, Ontario
Welcome to the TOP FLOOR LEVEL at Westgate condo! Grand lobby entrance, equipped with high-speed internet & mail/parcel pickup. Enjoy the unit comes with amazing amenities: dog-washing station, community garden, rooftop terrace w/ study rooms, private dining area & party room. Enjoy your workout on the rooftop under the shaded outdoor seating & gym areas. Only minutes to downtown, close to McMaster University & on midtown's bustling Main St! Discover all of the popular hot spots in Hamilton's restaurants and lifestyle scenes. Stroll and Relax on Weekends at the Farmers' Markets, art gallery walks, hikes up the escarpment, breathtaking views. Work/study in the City living at its finest - With a local transit stop right outside your door, a GO station around the corner, close to the future Dundurn LRT station, sidewalks, trails & more, running errands is easy at Westgate on Main. A Must see condo unit!!! (id:53661)
117 Silverwood Crescent
Woodstock, Ontario
Stunning home situated on a premium corner pie-shaped lot in the highly sought-after Woodstock neighborhood. This spacious, detached home offers an exceptional layout with 4 generously sized bedrooms and 3 well-appointed bathrooms, providing plenty of room for growing families or those who love to entertain. The expansive backyard is a true highlight, offering a wealth of possibilities. Enjoy the peace and tranquility of your outdoor space. The large outdoor area ensures privacy and room to grow, making it perfect for those who value open-air living. Inside, the open-concept design creates a welcoming and airy atmosphere. The kitchen and breakfast area are beautifully adorned with stylish, easy-to-maintain tiles, creating a functional and sophisticated space. The adjoining great and living areas feature gleaming hardwood floors that add warmth and elegance, seamlessly blending comfort with style. The modern kitchen is outfitted with sleek stainless steel appliances, providing both practicality and a high-end aesthetic. Whether you're preparing a family meal or hosting guests, this space is perfect for both everyday living and entertaining. In addition to the fabulous interior, the property offers added convenience with a 2-car garage and an additional 2-car parking space in the driveway, ensuring that there's ample room for family and guests. This exceptional home combines style, functionality, and value, making it the perfect choice for anyone looking to live in a charming, well-established neighborhood. (id:53661)
1009 - 181 King Street S
Waterloo, Ontario
Welcome To The Gorgeous Circa 1877 Condos! This Smart Condo Features Unobstructed Sunset Views, Free Wifi, High Ceilings, Hardwood Flooring, Quartz Countertops, Centre Island, Breakfast Bar, Stainless Steel Built-in Appliances And Pot Lights. State Of The Art Amenities Include A 5,000 Sqft Rooftop Terrace/BBQ Area With Pool, Cabana, Fire Tables, Lounge Area And Community Garden. The Building Also Has An Entertainment Lounge With TVs, Indoor/Outdoor Bar And Nano Wall Opening Up The Lounge To An Outdoor Patio. Other Amenities Include A Fitness Facility, Yoga Studio, Meeting Room, Residents Lounge And Guest Suites. Just Minutes To The LRT, Vincenzos, University Of Waterloo, Conestoga College, Grand River Hospital, Conestoga Parkway, Waterloo Park And The List Goes On! (id:53661)
88 - 248 Pinnacle Hill Road
Alnwick/haldimand, Ontario
COTTAGE LIVING, ENJOY THE SEASON 2025, MARCH-DECEMBER WITH LOW MAINTENACE $ 1,500 A YEAR. PARK IS GATED, EQUIPPED WITH SWIMMING POOL, BASKETBALL COURT, ATV TRAIL, COIN LAUNDRY, AND PUBLIC SHOWERS AND WASHROOMS. LOCATED IN NORTH THUMBERLAND, NORTH OF COBOURG, CLOSE TO RICE LAKE, HASTING AND CROW RIVER. MAINTENANCE FEE COVERS, TAX, WATER AND USING ALL FACILITIES IN THE PARK. FULL TIME MAINTENANCE STAFF. (id:53661)
250 Younge Lane
Frontenac, Ontario
Welcome to 250 Younge Lane, a charming waterfront cottage on beautiful White Lake offering the ideal setting for relaxation and outdoor enjoyment. This updated 2-bedroom, 1-bathroom cottage also includes a finished and insulated bunkie, providing additional guest accommodation. On .65 Acres, with a northwest-facing view, you'll enjoy breathtaking sunsets over the water and serene sunrises from behind the cottage. The open-concept kitchen and living room feature calming neutral tones and walk out to a spacious deck overlooking the lake, perfect for outdoor dining or simply taking in the view. The interior has been fully spray-foamed for insulation, and a newly added ductless split system provides both heating and air conditioning, allowing for extended seasonal use, a few things would need to be done for the cottage to be a four season for example (needs a heating line for the water, pump, pressure tank and hot water tank needs an inclosed insulated space with a heater). Concrete steps approximately 45 in total from the cottage to the lakefront, not all steps are the same height so it feels like less. The waterfront offers excellent swimming from the dock, and includes two newer docks, a shed, and 100 feet of shoreline. The level shoreline and expansive deck create an ideal setting for summer barbecues and family gatherings. A firepit area atop the hill offers panoramic lake views and a path leading down to your private swimming and fishing spot. Located just 17 min to Verona, 24 min to Harrowsmith, and 40 min to Kingston, this property is close to amenities while offering the peacefulness of lakeside living. White Lake is perfect for fishing, kayaking, canoeing, and boating. Currently operating as a successful Airbnb, the property presents excellent potential for income generation while also serving as a personal retreat. Metal Roof. Lane Way is part of the lot and is a right of way for two cottages passed the cottage, its not a through road. Almost 4 season. (id:53661)
1168 Curry Road
Dysart Et Al, Ontario
Exclusive Haliburton Lake Waterfront Retreat. Experience luxury waterfront living on one of Haliburtons most sought-after lakes! This stunning year-round lakefront home/cottage offers 2,850 sq ft of high-end living space on a level, treed 1.1-acre lot with 100 feet of sandy shoreline and crystal-clear water perfect for swimming, boating, and fishing. Enjoy panoramic lake views, sunrise vistas, and the rare combination of shallow sandy entry and deep water off the dock. The 4+1 bedroom, 3 bathroom home features cathedral ceilings, hardwood flooring, two propane fireplaces, and a walk-out to a massive 60-foot patio ideal for entertaining. Additional highlights include beautiful perennial gardens, extensive landscaping/hardscaping, a large fitness/games room, chef-style kitchen, 3-car garage (1 bay insulated/heated with propane), backup generator, central air, central vacuum, and a high-efficiency propane furnace for year-round comfort. An exceptional opportunity in Haliburton real estate, this property offers the perfect blend of luxury, nature, and lifestyle whether you're looking for a full-time residence, cottage retreat, or premium investment. (id:53661)
12 Dyer Crescent
Bracebridge, Ontario
Welcome to your next chapter in the heart of Muskoka! This stunning, nearly new bungalow offers over 1,500 sq ft of beautifully finished living space, ideally located in the sought-after White Pines community in Bracebridge. Whether you're looking to retire in style or raise a family surrounded by natural beauty, this home delivers the perfect blend of comfort, community, and convenience. Set within the serene charm of cottage country, you're just a short drive from the Sportsplex, local schools, shopping, and dining, making day-to-day living effortless. Enjoy four-season recreation right outside your door, from snowshoeing and cross-country skiing in the winter to hiking, golfing, boating, and swimming in the warmer months. Bracebridge is alive with seasonal festivals and events, including the Fire and Ice Festival, Antique & Classic Car Show, Indigenous Powwow, Canada Day Fireworks at the Falls, Bandshell Concerts, Prism Theatre in the Park, Fall Fair, and festive celebrations at Santa's Village there's truly something for everyone. From the curb you will be introduced to the beauty of this home with the large, paved driveway and the cozy covered porch accented with decorative trim and brick skirting and the gabled rooflines with cedar style peak siding. Inside, the home is warm and inviting with a thoughtfully designed open-concept layout, featuring two bedrooms, two bathrooms, and upgraded finishes throughout. Over $50,000 in Upgrades which include rich hardwood flooring, an upgraded kitchen with extended cabinetry, a cozy gas fireplace, and a finished open staircase leading to an unspoiled lower level with larger windows and is ready for your personal vision. Whether you're curling up by the fire with a good book or entertaining friends in the bright, spacious living area, this home offers the perfect place to live, love, and grow. Don't miss your chance to experience the Muskoka life style - this home is a must-see! (id:53661)
1956 River Road
London East, Ontario
Golden, Rare opportunity to buy FREE STANDING BUILDING FOR AUTOMOTIVE BUSINESS with Bays, office space, Workshop, huge Driveway for 40 cars plus, and more. Zoned as GI1. Excellent location, minutes to Hwy 401 and all other Amenities. The property is located on approximately 0.69 acres. Total Areas is approximately 30,200 Sq ft, Building Area is approximately 4,725 Sqft, 3 Offices with total area of approximately 900 Sq ft, 2 Bathrooms, Service Area of 3,825 Sq ft, total of 5 Bays. Each Bay Accessed With A 10'X14' Overhead Door. The Automotive Service Portion Of The Building Has 13.5 Foot Ceiling Heights. GI1 Zoning allows this property to be used For Several businesses, such as an Automobile Body Shop, an Automobile Repair garage, Building or Contracting Establishments, Service Trades, Storage Depots, Terminal Centers, Sales and Service Establishments, Recycling and Channel Composting Facility, Retail Sales as an Ancillary Use, and Many More. Minimum Deposit of $100k is required with the offer. DO NOT GO DIRECT. DO NOT CONTACT THE TENANT DIRECTLY. SHOWINGS BETWEEN 10:00AM - 5:00PM ONLY. (id:53661)
70 Dunraven Drive
Toronto, Ontario
This newly renovated bungalow in Torontos vibrant Keelesdale neighbourhood offers modern livingwith great investment potential. Featuring a separate entrance to a fully finished basementapartment, perfect for rental income or extended family, this home is designed for comfort andconvenience. The main floor boasts a sleek, updated kitchen, new flooring, and stylish finishesthroughout with two decks. Ideally located near transit, its a short commute to shopping, parks,schools, and local amenities. With spacious living areas, plenty of natural light, and a privatebackyard, this property is an excellent opportunity in a desirable and growing community. (id:53661)
123 Weston Drive
Milton, Ontario
Welcome to this beautifully maintained 3-bedroom, 3-washroom end unit townhouse like a Semi Detached, nestled in the desirable Milton community of Scott. This bright and spacious home offers exceptional curb appeal and numerous upgrades throughout including brand new roofing and fresh, modern paint that make it truly move-in ready. Step inside to discover a functional layout with an upgraded kitchen featuring sleek Quartz countertops and ample storage perfect for entertaining or everyday living. Enjoy the added privacy and natural light of this end unit, along with the convenience of a potential side entrance to the basement ,offering incredible possibilities for future in-law or income suite development. Located close to top-rated schools, parks, shopping, and transit, this home combines comfort, style, and investment potential. Don't miss your chance to own in one of Miltons most family-friendly neighborhoods! (id:53661)
56 - 5 William Jackson Way
Toronto, Ontario
Beautifully finished and newly built, this 837 sq ft unit features 2 bedrooms and 2 bathroomseach bedroom with its own private ensuite. It provides an open-concept kitchen, dining and living. Brand new stainless steel appliances. Enjoy front and back interlocked patio spaces and one parking spot. Ideally located, its just a 5-minute drive to Mimico GO Station, 8 minutes to Long Branch GO Station, Sherway Gardens, IKEA and 20 minutes to Downtown Toronto. Walking distance to Humber CollegeLakeshore Campus, with quick access to the Gardiner Expressway and Highway 427. Surrounded by green space, including Colonel Samuel Smith Park, Rotary Park, and Prince of Wales Park. A perfect home in vibrant South Etobicoke. (id:53661)
906 - 285 Dufferin Street
Toronto, Ontario
Canada Wide Parking may be available at fees. Welcome to your dream home at Dufferin & King a brand new, beautifully designed 3-bedroom, 2-bathroom condo in one of Torontos most dynamic and sought-after neighborhoods. This elegant residence offers the perfect fusion of style, comfort, and location, appealing to professionals, families, and investors alike. Step inside and be greeted by an open-concept living space flooded with natural light, featuring soaring ceilings, wide-plank flooring, and floor-to-ceiling windows that showcase breathtaking city views. The gourmet kitchen is a chefs delight, outfitted with quartz countertops, sleek cabinetry, and top-of-the-line stainless steel appliances. Whether youre hosting dinner parties or enjoying quiet mornings with coffee, the space flows seamlessly into the living and dining areas for ultimate flexibility. The primary suite is a true retreat, complete with a spacious walk-in closet and frameless glass shower, and luxury fixtures. Two additional bedrooms offer the ideal setup for children, guests, or a home office, while the second full bathroom ensures convenience and privacy for all. Outside your door, the Dufferin & King neighborhood pulses with energy and charm. Walk to trendy restaurants, cafes, shops, parks, and galleries. With public transit at your doorstep and quick access to major routes, commuting is effortless whether youre heading downtown, to the waterfront, or out of the city. Excellent schools and community centers nearby make this location as practical as it is vibrant. Residents also enjoy access to exclusive building amenities, including a fully equipped fitness center, rooftop terrace with BBQs, co-working lounge, 24-hour concierge, and secure underground parking. Whether youre looking for the perfect place to raise a family, invest in a high-demand area, or simply enjoy the best of Toronto living, this condo at Dufferin & King offers an unmatched lifestyle opportunity. (id:53661)
54 Maple Cider Street
Caledon, Ontario
**One Of Biggest Semi Models** 2023 Sq Ft As Per Mpac!! Executive 4 Bedrooms Semi-Detached House With Brick & Stone Elevation In Prestigious Southfields Village Caledon!! Countless Upgrades With Hardwood Floor In Main Level* Double Door Main Entry & 9 Feet High Ceiling In Main Floor! Upgraded Family Size Kitchen With Oak Cabinets & Quartz Counter-Top!! Open Concept Main Floor Layout With Gas Operated Fireplace! Walk-Out To Backyard Wooden Deck From Living Area!! Huge Master Bedroom With 5 Pcs Ensuite & W/I Closet. All 4 Generous Size Bedrooms! Partially Finished Basement By Builder With Recreation Room & Separate Entrance! Landscaped Backyard! Walking Distance To School, Park & Few Steps To Etobicoke Creek!! Shows 10/10* (id:53661)
21 - 2488 Post Road
Oakville, Ontario
Welcome to 2488 Post Road In Oakville, A townhouse with 2 Bedrooms, 2 full bath, Enjoy the sleek laminate flooring throughout, offering a modern and low-maintenance living space. The upgraded kitchen with stainless steel appliances, granite countertops, and a stylish ceramic backsplash. This home is in an excellent location, just minutes from the QEW, Hwy 403, local hospitals, community centers, schools, transit, shopping centers, restaurants, and parks.Oakville, Ontario, offers an unbeatable lifestyle with top-rated schools, stunning waterfront parks, and an abundance of recreational opportunities. Whether you re looking for convenience or natural beauty, Oakville has it all. Don't miss your chance to call this townhouse your new home! (id:53661)
150 - 5030 Heatherleigh Avenue
Mississauga, Ontario
Stunning Townhouse in Prime Location! Welcome to the beautifully designed, renovated all throughout, and meticulously maintained townhouse in a prime location, ideal for young professionals and families with children. This sun filled home boasts three plus one large bedroom, a den with a skylight, refurbished hardwood floors, and updated baths with quartz c-tops. The reno'd kitchen features ample space for storage and brand-new LG stainless steel appliances as well as quartz c-tops and quartz kitchen island. Enjoy open concept living and dining room areas for entertaining and relax in your private enclosed backyard. This 1500+square foot townhouse offers abundant space for growing families and entertaining guests. The large private garage with driveway provides plenty of parking space for two vehicles and a central vac ready to be hooked up. (id:53661)
5953 Chorley Basement Place
Mississauga, Ontario
Location! Location! Location! Modern 2 Bedroom Legal 2nd Unit Basement Apartment. Separate Private Entrance, Laundry, Custom Built 3 Piece Washroom. Big Windows, Doesn't Feel Like Living In A Basement. Corner Lot Home On A Premium Treed Lot In A Quiet Neighborhood In Sought After Erin Mills. Walking Distance To All Amenities. . Very Close Proximity To Erin Mills Shopping Centre, Credit Valley Hospital, Erin Mills Go Station, Highway 403 And 407. Perfect Central Location Between Mississauga And Oakville. 30% Of All Utilities. Upper Unit Is Rented Out Separately. (id:53661)
139 Driscoll Road
Richmond Hill, Ontario
Welcome To This Beautiful Mill Pond Residence on a Rare Premium Lot Nestled Among Lush Cedar Trees. Enter from the Grand, Stone Exterior to the Incredibly Pristine & Sun-filled Interior featuring Expansive Casement Windows, Beautifully Renovated Kitchens & Baths, Well Appointed Living & Dining Areas--Perfect For Entertaining, Generous-Sized Bedrooms, some w/8' High Closets & Views to the Wonderfully Private Backyard**Stunning Basement Apartment w/ Walkout, Heated Floors, Above Grade Windows, Massive w/in Closet & Separate Thermostat* Legal Duplex Allows for Family Home w/Income Potential or Rent Both Levels As a Turnkey Investment*Separate Laundry Area Equipped w/ Coin Operated Washer & Dryer* 3 min Walk to Bradstock Park w/Innovative Playscapes, Soccer and Baseball Fields & Picnic Tables* Live in One of Richmond Hill's Best Neighbourhoods--Transit, Top Rated Public & Private Schools, Shopping, Restaurants, Art Centre, Tranquil Mill Pond & Walking Trails Are All in Close Proximity To This Amazing Home! (id:53661)
721 - 2 David Eyer Road
Richmond Hill, Ontario
Located At The Heart Of Richmond Hill. 9' Ceiling With Stylish And Bright, 583 Sqft Indoor Space. Quartz Countertops And Built-In Appliances. 24 Hr Concierge Service, Party Room, Exercise Room, Yoga Studio, Hobby Room, Outdoor BBQ, Theatre. Close To Hwy 404, Richmond Hill GO, Richmond Green Arena, Library, Costco, Home Depot, Schools, Restaurants, And Much More. (id:53661)
120 Chloe Crescent
Markham, Ontario
A great home with smart investment! Stunning 4 Bedrooms All Brick Link House. Fully Renovated, Laminate And Ceramic Flooring On Main Floor With Upgraded Powder Room And Washrooms Upstairs. Solid Wood Kitchen Cabinets & Beautiful Backsplash. Brand New Finished Basement with 2 Bdrs, 1 bathroom and Sep. Entrance. Installed Energy Solution The Solar System. Great Location, Schools, Library, Yrt, Place Of Workship & Most Convenient Area!!! ** This is a linked property.** (id:53661)
1728 Radcliffe Drive
Oshawa, Ontario
Welcome to this spacious home located in the sought after north Oshawa Samac community! Enjoy the open concept main floor, with upgraded laminate flooring and large bright windows. Eat-in kitchen includes stainless steel appliances and quartz countertops. From there, walk out to beautiful deck & large backyard. Upstairs you will find three spacious bedrooms, including a primary suite with ensuite bath. Available immediately, call this place home today! (id:53661)
Bsmt - 20 Arnham Road
Toronto, Ontario
This Beautifully Updated Bungalow Basement In The Heart Of Wexford Features Spacious 2 Bedroom. Ideal For A Single Professional Or Small Family, This Apartment Is Move In Ready. Located Near Schools, Shopping, And Amenities, With Quick Access To Highway 401 And The DVP For Easy Commuting. (id:53661)
99 Southampton Street
Scugog, Ontario
Welcome to 99 Southampton St. Nestled in the vibrant community of Port Perry, this modern 4bedroom, 3.5-bathroom home offers a perfect blend of style, comfort, and convenience. With upscale features throughout and a double garage, this home is designed for contemporary living. Step inside and be welcomed by an open-concept layout with 9-foot ceilings on the main level, enhancing the sleek design and spacious feel. The gourmet kitchen is a chef's dream, featuring high-end stainless steel appliances, an expansive eat-in island, and beautiful, modern cabinetry. The primary bedroom boasts a tray ceiling and a generous walk-in closet, creating a tranquil retreat. Zebra blinds throughout add a touch of sophistication and privacy to every room. Outside, enjoy a large backyard complete with a built-in deckperfect for hosting outdoor gatherings and soaking in the surroundings. This home is ideally located just minutes from downtown Port Perry, offering easy access to schools, daycare, libraries, recreational facilities, and medical services, including Port Perry Hospital. This is a unique opportunity to own a classic beauty in one of Port Perry's most desirable neighborhoods. Dont miss out! (id:53661)
11 - 401 Sewells Road
Toronto, Ontario
**Excellent Location** Attention First-Time Buyers. An Excellent Opportunity To Buy In The Rouge Neighbourhood. This Well-Maintained 3+1 Bedroom, 2 Kitchen Townhouse Is Move-In Ready From Top To Bottom. The Main Kitchen Includes Cabinetry, And The 2nd Floor Features 3 Bedrooms And 2 4-PC Bathrooms. The Basement Offers A 1-Bedroom Unit With A Kitchen, 4-Piece Bath, Closet, And Laundry. The Townhouse Complex Offers Plenty Of Visitor Parking And Is Conveniently Located Near Schools, The University Of Toronto, Centennial College, Toronto Pan Am Sports Centre, Public Transportation, Hospital, Parks, Hwy 401, Shopping, And Grocery. (id:53661)
402 - 1695 Dersan Street
Pickering, Ontario
Discover this stylish 3-bedroom, 4-bathroom townhome offering 1,865 sq. ft. of thoughtfully designed living space. This home is perfect for families and professionals alike. The main floor features a cozy family room with a convenient 2-piece washroom and direct walkout to the backyard ideal for relaxing or entertaining. On the second level, enjoy a modern kitchen equipped with stainless steel appliances and an open-concept layout that seamlessly connects the living and dining areas. Step out onto the spacious balcony, perfect for morning coffee or evening unwinding. A chic 2-piece powder room completes this level. Upstairs, you'll find three generously sized bedrooms, including a primary suite with a private 3-piece ensuite. Additional highlights include an attached garage with interior access, and proximity to parks, conservation areas, Pickering Golf Club, Hwy 407 & 401, shops, banks, gyms, and restaurants. Please use caution when visiting and entering front door exterior work is still in progress. (id:53661)
Bsmt 351 Conant Street
Oshawa, Ontario
Welcome to the newly renovated walk-out basement unit featuring two bedrooms , two washrooms and a living room. A private kitchen and washing machine, shared dryer with landlord. Includes two parking spots. Utilities includes Hydro, Heat, internet. Close to schools, public park , soccer filed&waterfront trails, transit, supermarket GO Train & HWY 401. (id:53661)
3308 - 23 Hollywood Avenue
Toronto, Ontario
Spacious & Stylish at Yonge & Sheppard! With Breathtaking, Unobstructed Southeast Views that flood the home with natural light! This sun-filled corner suite offers over 1,000 sq ft of thoughtfully designed living space in one of North York's most sought-after locations. The split 2-bedroom layout provides optimal privacy, while the open-concept living and dining area allows for flexibility and flow. The bright eat-in kitchen is both functional and elegant, featuring Upgraded quartz countertops, Stainless Steel appliances, and a breakfast bar and breakfast area perfect for dining with a view. Step out to a large balcony with two walkouts, one from the living room and another from the kitchen seamlessly blending indoor and outdoor living. Residents enjoy access to exceptional amenities, including an indoor pool, state-of-the-art fitness and recreation center, bowling alley, beautifully renovated common areas, and 24-hour concierge service. All of this just steps to the subway, shopping, dining, parks, and top-rated schools. (id:53661)
1211 - 15 Grenville Street
Toronto, Ontario
This 1 Bed + Den Unit Is Located At Prime Downtown Toronto - Yonge & College. Functional Layout With 9 Ft Smooth Ceilings, Floor To Ceiling Windows & Laminate Flooring Throughout. Modern Kitchen With Quartz Countertop & Built-In Appliances. Den Can Be Used As 2nd Bedroom. Huge Balcony With Bright South View. Steps To College Subway Station & Street Car. Walking Distance To U Of T, Toronto Metropolitan University (Ryerson), College Park, Eaton Centre, Loblaws, Hospitals & Restaurants. Excellent Amenities Include 24/7 Concierge, Rooftop Terrace With Lounge, BBQ, Steam Room, Fitness Centre, Guest Suites, Party Room & More... (id:53661)
723 - 2885 Bayview Avenue
Toronto, Ontario
Welcome to Arc Condos at 2885 Bayview Avenue, a beautifully maintained and spacious suite in the heart of the Bayview Village community. This inviting 9-foot ceiling unit offers an open-concept layout with a generous sized living and dining area that flows seamlessly into the kitchen. The bedroom features an entrances to the full 4-piece bathroom. Enjoy unobstructed views through floor-to-ceiling windows and from the oversized balcony. The kitchen includes full-sized appliances and ample storage. Located beside Bayview Village Shopping Centre, you're steps from Loblaws, LCBO, great restaurants, cafes, and daily essentials. Commuting is easy with Bayview subway station just around the corner and quick access to Highway 401.The building offers excellent amenities including 24-hour concierge, an indoor pool, fully equipped gym, rooftop garden, party room, guest suites, and visitor parking. 1 parking space and 1 locker are included. Tenant pays hydro. A great opportunity to live in an established, vibrant community with everything you need at your doorstep. (id:53661)
Bsmt - 56 Logandale Road
Toronto, Ontario
FULLY Furnished, commuters' dream! 13 minutes walk to Finch Subway station, Finch GO Station, few minutes drive to major highways. This basement apartment situated on a safe, quiet and friendly willowdale east neighbourhood. Move in to enjoy the city life and convenience of North York Centre location. Close to grocery shopping, schools, parks, banks, community centre and much more. Hardwork floors, newer kitchen appliances. Furnished with sofa, beds, desk and chair, and kitchenware. Unit shares 1/3 cost of utilities (Water, Hydro, heat, HWT rental and high speed internet). (id:53661)
302 - 1 Cardiff Road
Toronto, Ontario
This stunning 2-bedroom 2 bathroom condo is the perfect pied-à-terre in Toronto. Steps from the future LRT subway station and bustling Leaside Village, this condo offers a serene escape from a busy city. 12-storey condo between Mt Pleasant & Bayview. TTC at the Door. Steps to restaurants, Groceries, Cinemas, Shopping mall At Yonge/Eglington Area & the prestigious Neighbourhood of Leaside. Minutes From Subway & New Eglington LRT. (id:53661)
1307 - 159 Dundas St E
Toronto, Ontario
Welcome to Suite on the 13th Floor at Pace Condos, Luxury Suite . Rare Find North West Exposure W/ Panoramic Views, 2-Bedrm, 2-Baths, Floor-To-Ceiling Windows, Split-Bedroom Layout W/ Walk-Outs To A Spacious Balcony. Amazing Building Amenities Such As Outdoor Swimming Pool, Gym, Sauna, Yoga Studio, Party Room, Bbq Terracesteps To Ryerson, U O T, Eaton Centre, Dundas Subway Station, George Brown College. (id:53661)
905 - 609 Avenue Road
Toronto, Ontario
The Epitome Of Urban Luxury In This Stunning 2bds Condo Featuring 2 Full Bathrooms. Enjoy Breathtaking Unobstructed Views. Ideally Situated Within Walking Distance To Prestigious Private Schools Like Upper Canada College & Bishop Strachan School, Subway Stations, And Public Transit, This Home Offers Unmatched Convenience. Located Close To The Upscale Neighborhoods Of Summerhill And Rosedale, This Unit Boasts 9-Ft Smooth Ceilings, Laminate Flooring Throughout, The Modern Kitchen Is A Chefs Dream, Showcasing Quartz Countertops, An Undermount Sink ,Built-In Appliances, And A Mirrored Backsplash. Porcelain Tiles In Both Washrooms. Dont Miss The Chance To live in This Unit In The Heart Of The City! A Must See! AAA Tenants! Tenants pay all the utilities. (id:53661)
508 - 238 Simcoe Street
Toronto, Ontario
Best Opportunity To Acquire Luxurious, 3 Bed Rooms Condo, in Toronto Ideally Located In Artist's Alley Condominium Building, All Rooms With Full Height Windows. Modern Kitchen, White Counter Top, Close To Almost All Amenities, Transport, School, Universities, Shopping, Dining Etc (id:53661)
719 - 238 Simcoe Street
Toronto, Ontario
Artist's Alley Three Bedrooms Bright Luxurious Condominium In Heart Of Downtown Toronto. All Rooms Are Bright With Full Height Windows. Modern Kitchen With White Quartz Counter Top, Built In Modern Appliances. Close To Almost All Amenities, Transport, School, Universities, Shopping, Dining Etc. (id:53661)
49 Dunvegan Road
Toronto, Ontario
Indulge in the definition of luxury in Toronto's most exclusive pocket of Forest Hill! Architecturally designed by Richard Wenlge, this custom built, Indiana Limestone wrapped, family home boasts roughly 9300 ft. of exquisite living space spread across 4 magnificent levels.49 Dunvegan Rd is perfectly positioned on this iconic tree lined street and situated on an extremely rare 60 x 175 ft lot with private circular driveway leading to an underground garage for 6-8 cars! Elevate your living experience with luxurious features like a Federal elevator servicing all 4 levels, two tier 8 seat in home theatre, walk in 300+ bottle mahogany wine cellar, butler pantry with walk in commercial fridge, In home back up generator, radiant floor heating, multi zone climate control, and three, yes three, separate laundry rooms! Thoughtfully designed and elegantly finished with precision like craftsmanship and timeless style summoning an expression of refined taste. The stunning interior seamlessly blends with the lavishly landscaped front / rear exterior gardens offering unmatched outdoor living! Relax and unwind in your custom gunite pool with waterfall detail and whirlpool spa or comfortably entertain your family and friends on the expansive backyard multi level hand laid stone patio! You have to experience this home in person to fully appreciate its grandeur! Enjoy living in one of Toronto's most prestigious neighbourhoods steps to Toronto's most coveted private schools, shops and parks, Truly a once in a life time opportunity as homes like this do not become available to purchase! (id:53661)
2713 - 5 Soudan Avenue
Toronto, Ontario
Luxurious Art Shoppe Lofts And Condos At Yonge And Eglinton,Designed By Karl Lagerfield. One Bed Plus Den, Unobstructed South West View, Floor To Ceiling Windows In Both The Living Room And Bdrm, Built In Appliances, Infinity Roof Top Pool , Outdoor Terrace, Gym, Concierge.Steps To Subway/Ttc, Staples, Farm Boy, Cineplex, Shops, Restaurants. Amenities Include An Infinity Rooftop Pool, Hot Hot Tub, Party Room, Lounge Area Equipped W/Cabanas, Juice Bar, Kids Club, the pictures were taken before tenant moved in. (id:53661)
Upper - 567 Oakwood Avenue
Toronto, Ontario
Utilities Are Included!! High Demand area in Mid-Town. 3 Bedroom Apartment, Separate Entrance, One Parking is Included. Close to Bus Stop, Shopping and All Amenities. Looking for AAA Family Tenants. No Laundry. Two Window AC Units available. (id:53661)
504 - 105 George Street
Toronto, Ontario
Fabulous "Post House Condos" 24hr Concierge. Outdoor BBQ Area & Terrace, Gym, Party Room and Theatre. Just a short walk to St Lawrence Old Market Food Shopping and George Brown College. Steps to King Street car. Walk to Union Station & Distillery District. Parking $195/mth (id:53661)
405 - 12 Clara Drive
Prince Edward County, Ontario
Experience luxury living in Port Pictons newest Harbourfront Community by PORT PICTON HOMES. This elegant south-facing 1+ Den-bedroom condo in The Taylor building offers 756 sq ft of stylish living space. It features an open-concept living and dining area, a private balcony, a 2-piece bath, and a sun lit primary suite with a 4-piece ensuite and spacious closet. Premium finishes include quartz countertops, tiled showers/tubs, and designer kitchen selections. Residents enjoy exclusive access to the Claramount Club, offering a spa, fitness center, indoor pool, tennis courts, and fine dining. A scenic boardwalk completes this exceptional lifestyle.Condo fees: $241.92/month. (id:53661)
522 - 575 Conklin Road
Brant, Ontario
Luxury 2-Bedroom Condo for Lease Stunning Views & Modern Amenities! Brand new condo apartment. 2 bedrooms and 2 full bathroms availavle immediately for Lease. Open-concept layout with modern finishes Located In Brantford, high-end finishes, designer kitchen cabinets, stone countertops, and under-mount sinks to state-of-the-art stainless steel appliances and energy-efficient washers & dryers. Large windows for natural light, Private balcony with beautiful views, Secure building with concierge & amenities, Close to all shopping, schools, parks and highway. Open-concept design, spacious bedrooms, and modern finishes. INSUITE laundry, balcony, concierge, parking, pet-friendly policies, Bright living space, kitchen, bedrooms, and amenities. (id:53661)
1369 Farmstead Drive
Milton, Ontario
Bright and Spacious.. One Of The Biggest Homes In The Neighborhood! 3006 Sq Ft Living Space Including 696 Sq Ft Finished Basement by the Builder. Bsmt Apartment with Separate Entrance.. High End Finishes Throughout. 9 Ft Ceilings on the main foor. Hardwood foors throughout the main. Open Concept Layout. Modern Upgraded Kitchen W Stainless Steel Appliances, Gas Stove & Over Sized Island. Oakwood Stairs. Huge Master Bdrm with 5 Pc Ensuite and His/Her Closets. 2 nd Bdrm with 4 pc Semi Ensuite.. One Bdrm Bsmt Apartment with Separate Entrance from the Builder. No house in the back. Backing on to the park. Mins Away To Hospital, Schools And Sports/Rec Centre. Do Not Miss Out On This Opportunity. (id:53661)
462 Scarsdale Crescent
Oakville, Ontario
Unlock the potentioal on this rare wide lot...Welcome to 462 Scarsdale Cres., nestled in one of Oakvilles most desirable and established neighborhoods. This 3-level side-split sits on a generous wide 73 x 110 ft lot on a quiet, tree-lined street is an excellent opportunity for builders, developers, or buyers looking to invest in this prestigious pocket.The home offers approximately 1,600 sq. ft. of living space with 3 bedrooms, 1.5 bathrooms, and an attached single garage plus additional parking on the front driveway. The layout is functional and the property is currently tenanted, providing income while planning future development or renovation.This is a livable home perfect for those with vision. Great Schools, Parks, Trails, Lake Ontario, Hwys 403 And Qew (id:53661)

