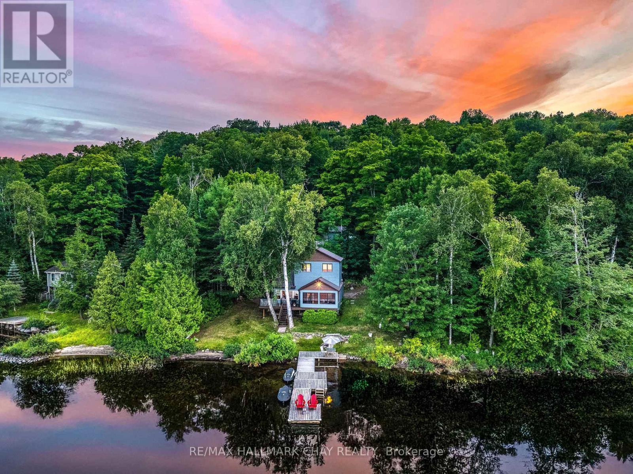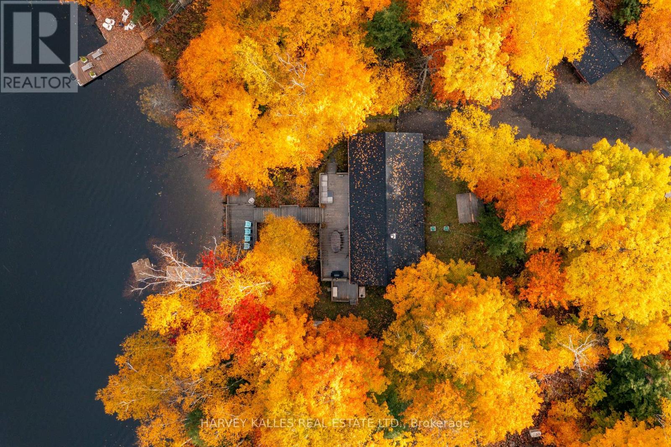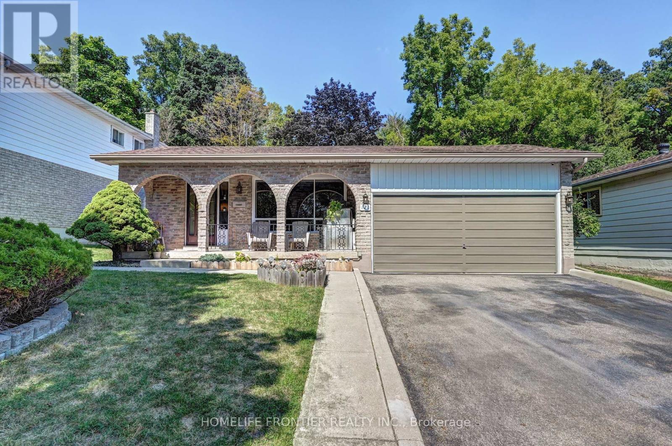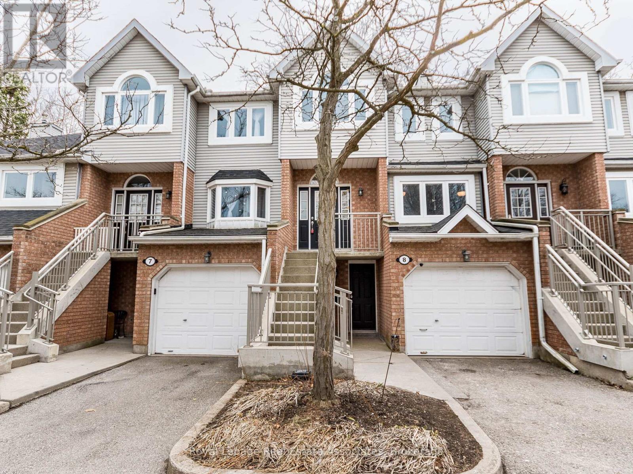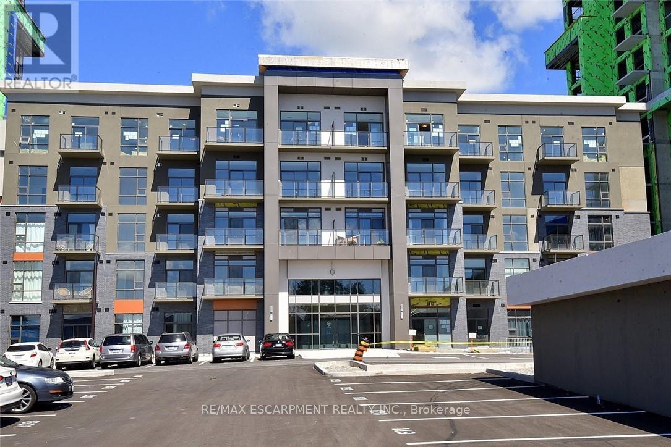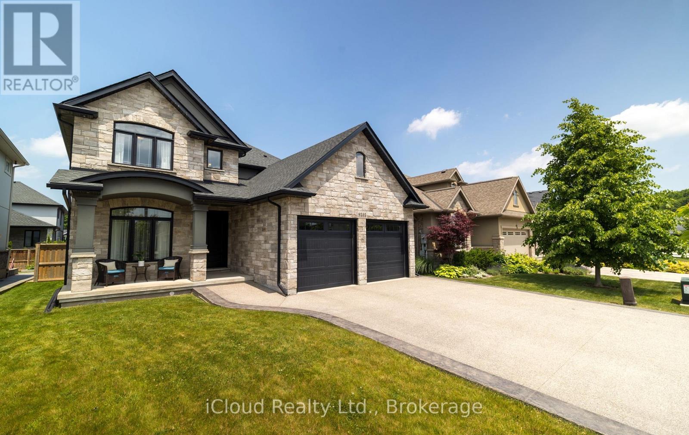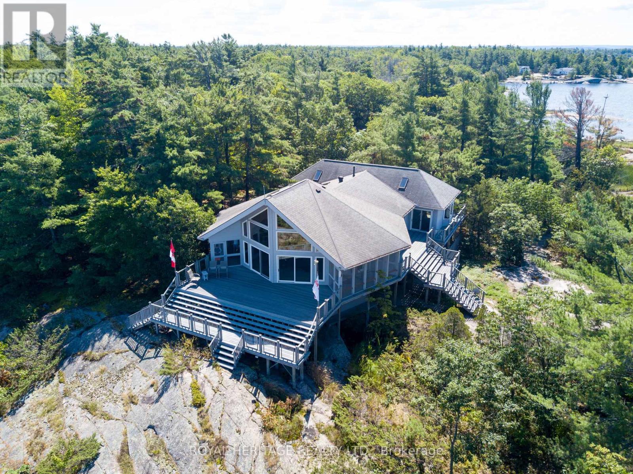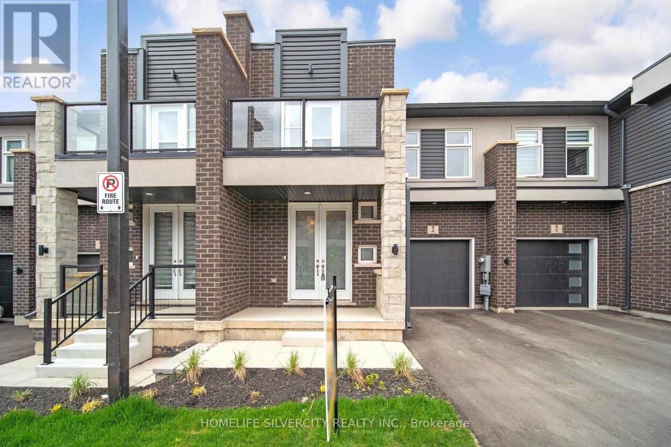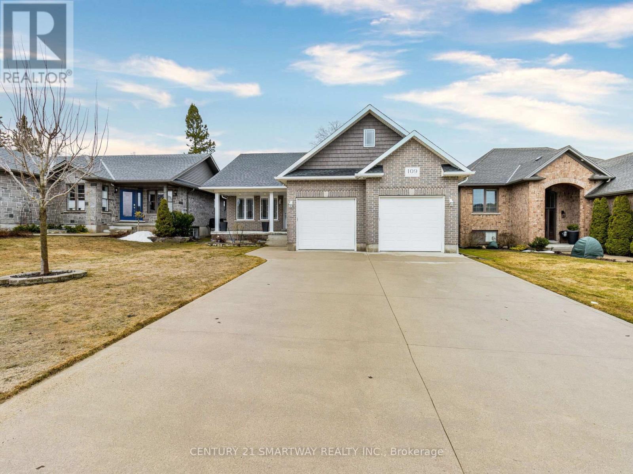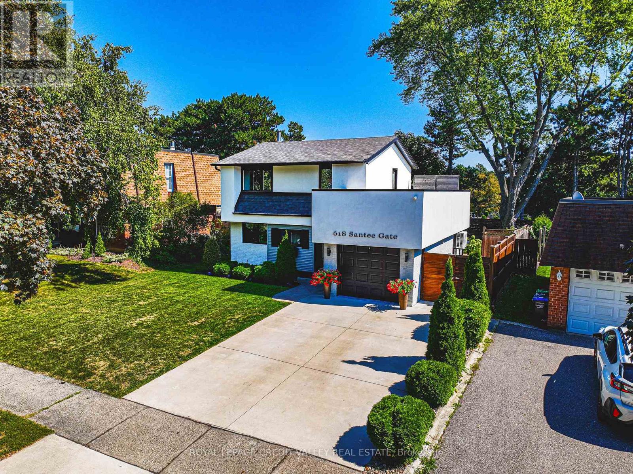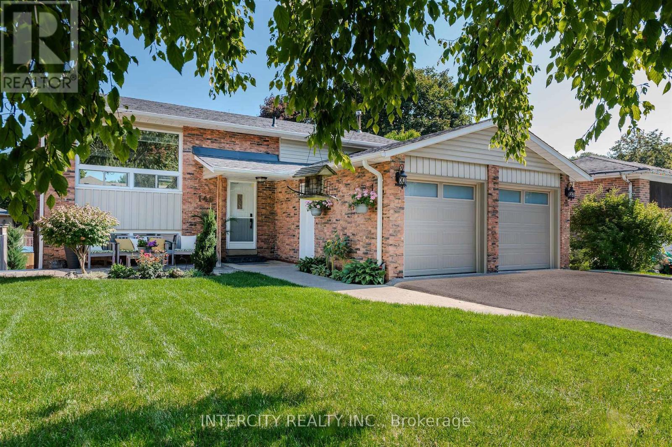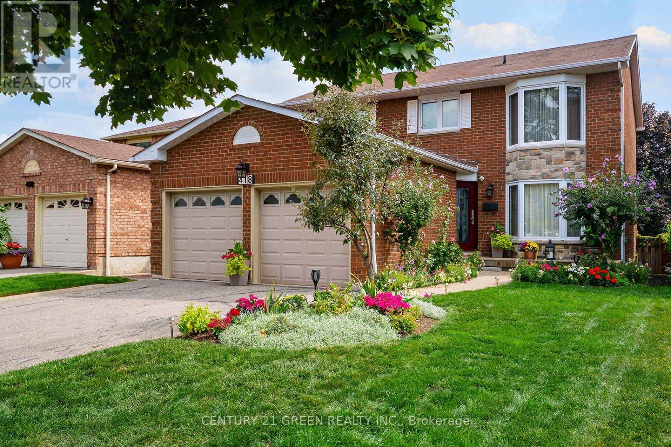1104 Hammond Road
Lake Of Bays, Ontario
Tranquil Four Season Living, Just Minutes From Baysville! Featuring 100 Feet Of DIRECT WATERFRONT!!! On The Calm, Sparkling Waters Of Echo Lake, This Secluded Paradise Is Surrounded By Mature Trees And Abundant Wildlife. Embrace The Ultimate Outdoor Lifestyle With Boating, Fishing, Sea-Dooing, Swimming, Paddle Boarding, and Kayaking, Right From Your Private Dock. Over $150K In Upgrades! The Fully Renovated Main Floor Offers An Open-Concept Kitchen With Updated Cabinetry And Vinyl Flooring, A Vaulted-Ceiling Living Room With Massive Picture Windows Overlooking The Lake And A Wood-Burning Fireplace, Plus A Stunning Solarium With Panoramic Views, The Perfect Spot For Morning Sunrises. Walk Out To The Wraparound Composite Deck With Glass Railing (2018). Main Floor Bedroom With Vaulted Ceiling, Closet, And 4-Piece Bath, Plus Laundry With Storage And A 2-Piece Bath. Upstairs Features Two Cozy Bedrooms With Broadloom And Large Lake-View Windows. 4 Season Home, Caters To The Snowmobile Enthusiasts. Brand New UV Water Filtration, Three Garden Sheds For Water Toys/Bunkies, Landscaped Hedges, Firepit, And Steps To A Private Dock (2017). Updated Siding And Steel Roof (2011), Deck Windows (2017), And LR Windows (2019). Short Term Rentals Permitted Ideal Income Potential. 4 Season Home - Municipal Road Plowed By City - Long Private Driveway With Parking For 7+ Vehicles. Prime Location: 7 Mins To Baysville Marina / Restaurants, 20 Mins To Hwy 11, And 25 Mins To Bracebridge! (id:53661)
2121 Golf Club Road
Hamilton, Ontario
Welcome to 2121 Golf Club Road, a beautifully updated bungalow offering ~3,000 sq. ft. of finished living space on a sprawling 100 x 200 ft lot. Fully modernized from top to bottom, this 3+3 bedroom, 3 full bath home blends timeless comfort with contemporary finishes. Inside, the main floor was fully renovated with designer upgrades. The heart of the home is the dream kitchen, featuring custom cabinetry, marble counters, a coffee bar, and a reverse osmosis water filtration system. Open-concept living and dining spaces are filled with natural light and feature wide-plank flooring, a fireplace with custom built-ins, and walkouts to a deck overlooking peaceful farmers fields. The lower level, fully renovated in 2023, adds additional bedrooms, a modern bathroom, and bright living areas perfect for large/extended family, home business or just more space to play. Updates include but not limited to Gazebo & deck (2021), new siding, gutters, soffits, eaves (2022-2023), battery backup sump pump, upgraded water treatment system, and a brand-new 50-gal water heater (Dec 2024). Bedroom deck (2024). Outdoors, enjoy private country living at the citys edgejust minutes to highways and amenitieswith parking for 8+ cars, a double garage, and breathtaking sunset views. (id:53661)
149 Dingman Street
Wellington North, Ontario
Welcome to this beautiful, detached home situated on a premium lot with no sidewalk, offering extra parking and exceptional curb appeal. Featuring one of the most desirable layouts, this spacious home boasts 4 bedrooms and 4 bathrooms, perfect for growing families or those who love to entertain. Step into the inviting main floor with 9-foot smooth ceilings, creating an open and airy atmosphere. The upgraded kitchen is a chefs dream, featuring extended-height upper cabinets elegant quartz countertops with an undermount sink, a central island, and stainless steel appliances. Modern upgrades and smart features include: 200 AMP Electrical Panel, New A/C, New Appliances, 3-Piece Rough-In in the basement for a future bathroom, Smart Thermostat, Video Doorbell, Garage Door Opener, and Conduit installed for future electric car charger. (id:53661)
1149 Kendon Road
Muskoka Lakes, Ontario
A rare offering on crystal-clear, spring-fed Bass Lake, this updated 4-season cottage blends classic Muskoka charm with modern comfort just under 2 hours from the GTA and minutes from Mactier, Port Carling and Bala. Whether seeking a private family retreat or income-generating short-term rental, this property delivers the best of lakeside living.At the waters edge on a gently sloping, landscaped lot, the cottage enjoys 131 feet of shoreline with shallow, sandy entry perfect for children and deep water off the dock ideal for boating and swimming. Unlike many lots nearby, this one offers flat, usable land with wide-open, unobstructed lake views-some of the most breathtaking on Bass Lake. Inside, the 3-bedroom, 2-bathroom cottage features vaulted wood-lined ceilings, two living spaces, a cozy wood stove and a lakeside primary suite with a 3-piece ensuite. The updated kitchen offers stainless steel appliances, new cabinetry hardware and Samsung dishwasher. Recent upgrades include a new roof (2022), 200-amp electrical service with upgraded wiring and lighting, ductwork, air conditioning with Ecobee thermostat (2023), hardwired fire alarms and smart home features including Nest locks and cameras & LG ThinQ washer/dryer. A full list of improvements available. Step outside to enjoy indoor-outdoor living with a 42'x 14' elevated deck with pergola, cascading down to an 11'x 21' waterside deck overlooking the lake. Two bonus sleeping cabins provide flexible guest accommodation, while the 19'x 23' detached garage with concrete floor and Wi-Fi offers space for parking, storage, hobbies or workshop. Recent garage upgrades include insulated door with Wi-Fi liftgate, electrical rewiring, new windows & heating. Two sheds provide ample room for gear. Located near the end of a quiet municipal road with year-round access, this move-in-ready cottage delivers privacy, big lake views and the perfect Muskoka lifestyle-whether as a getaway or proven rental. Don't miss this one! (id:53661)
121 Forest Road
Brantford, Ontario
Welcome to 121 Forest Rd, Brantford a well-maintained 4-level back split in desirable Echo Place. This freehold detached home offers 3+1 bedrooms, 2 full baths, and a powder room with generous multi-level living spaces perfect for families. Pride of ownership shows throughout with thoughtful updates for peace of mind. Major mechanicals include a brand new water heater with transferable warranty, furnace and AC just over 10 years old, and most windows replaced in 2021. Set on a 0.2-acre lot with 55 ft. frontage, the property features an attached 2-car garage and large backyard ideal for gardening, play, or entertaining. The location offers excellent convenience with English and French schools nearby, plus multiple parks, playgrounds, trails, and recreation facilities within walking distance. Public transit, shopping, and essential services including hospital, police, and fire station are easily accessible. Combining space, comfort, modern updates, and prime location, 121 Forest Rd presents the perfect opportunity for your family's next chapter. (id:53661)
8 - 310 Christopher Drive
Cambridge, Ontario
Welcome to this beautiful and bright home Nestled in a desirable, quiet East Galt neighbourhood, this spacious and stylish condo townhome blends comfort, function, and lifestyle. Featuring 3 bedrooms, 4 bathrooms, and a finished walk-out basement, its the perfect family home with room to grow.The main floor offers a bright galley kitchen with stainless steel appliances, a modern backsplash, and a walk-out to the deck ideal for morning coffee or evening barbecues. The open dining area includes a convenient wet bar, while the living room boasts a cozy gas fireplace. Upstairs, you will find three generous bedrooms, including a primary retreat with a 4-piece ensuite, all finished with easy-care laminate flooring.The lower level provides extra versatility with a bright Rec room and direct outdoor access, perfect for teens, a home office, or extended family.Located just minutes from historic Downtown Galts cafés, shops, and restaurants, the Grand River trails, excellent schools, parks, the Cambridge Farmers Market, and quick access to Hwy 401, this home offers the best of urban convenience and natural beauty. Shingles updated in past 2 years, new exterior railings, plenty of visitor parking and the parking lot is about to get a whole new makeover. The condo finances are in great shape. (id:53661)
612 - 450 Dundas Street
Hamilton, Ontario
Welcome to TREND 1. Built by award winning Builder. Opportunity knocks in this 6th floor, south facing 1 bed/1 bath condo that is move in ready. The combination of exceptional upgrades and the shift in the market makes this an ideal place to enter the real estate market. Quality upgrades including: Stainless Steel appliances, Quartz countertops, Upgraded Vinyl plank flooring and In-suite Laundry. Enjoy the amazing amenities in the building including: Party Room, Fitness Room, Rooftop Patio with BBQ's, bike storage as well as a small parcel delivery service. Includes one surface parking spot and a storage locker that is conveniently located on the same floor as the condo. Great location and close to all amenities. Waterdown has many amenities to enhance your lifestyle. This is a great place to call home. (id:53661)
1562 Sandgate Crescent
Mississauga, Ontario
Beautifully updated, open concept, three bedroom semi-detached bungalow main floor in the centre of Clarkson. Enjoy the bright open concept main floor, complete with a gourmet kitchen with ample countertop space & storage. The sun-drenched rooms are spacious enough for the whole family to enjoy. Relax in the large and lush private backyard situated on a quiet crescent. Close to QEW, schools, GO train, Clarkson Community Centre, parks, shopping, and so much more. Tenants responsible for 70% of utilities, including but not limited to: heat, hydro, gas, and water/sewage. Tenant insurance required, two tandem parking spots. Tenants responsible for snow removal and grass cutting. (id:53661)
Lower - 601 Jane Street
Toronto, Ontario
Fantastic neighborhood to live in! Gorgeous and bright 1-bedroom lower unit. Recently renovated with high-end materials and features, including open-concept living area, ensuite laundry, and separate front entry. Close to major grocery chains and Shoppers Drug Mart. Enjoy Bloor West Village's bars and restaurants nearby without the noise! Escape the urban jungle with the Humber Trails at your doorstep and High Park close by. Parking space available for $50 a month. (id:53661)
9305 Eagle Ridge Drive
Niagara Falls, Ontario
Welcome to this executive 4-bedroom, 4-bathroom detached 2-storey home, built in 2016 and located in the prestigious Fernwood Estates subdivision in Niagara Falls. Step inside to find rich, dark hardwood flooring throughout both the main and second floors, with no broadloom anywhere in the home. Nine-foot smooth ceilings and pot lights on the main level create a bright, upscale feel, while the impressive open-to-above foyer sets the tone for the rest of the home. The gourmet kitchen is a chef's dream, featuring granite countertops, a stylish backsplash, a breakfast bar, and stainless steel appliances. Porcelain tiles highlight the foyer and spacious laundry room, which also provides a walkout to the double-car garage. Upstairs, the large primary suite offers a luxurious 5-piece ensuite bath and a walk-in closet. Three additional well-sized bedrooms share a third 4-piece bathroom. The finished lower level, accessible via a separate walk-up through the garage, offers vinyl flooring, a large recreation/family room, a potential fifth bedroom, a full 3-piece bathroom, and a cold room for extra storage. The exterior is equally impressive, featuring a stone and stucco finish, an exposed aggregate driveway with parking for four vehicles, and a covered concrete patio ideal for outdoor entertaining. Built with style and functionality in mind, this 2016 home combines elegance, comfort, and premium finishes throughout. (id:53661)
7224 Island 630 Georgian Bay
Georgian Bay, Ontario
Welcome to the top of Roberts Island!10 reasons this island paradise will capture your heart. Unique design with breathtaking panoramic views.Three spacious bedrooms, all with ensuite bathrooms and walk outs, complete in-house water filtration system, 360 Wrap-around, composite decking for seamless outdoor access, in-floor heating system, two screened-in porches for bug-free enjoyment, six skylights flooding the rooms with natural light,12 acres of "National Park" - like island bliss and abundant wildlife, thousands of feet of lake shore on two sides of Roberts Island.A fully functional woodworking shop for your hobbies.Create unforgettable family memories at this one-of-a-kind island retreat, complete with an electric golf cart and an on-shore dry boat house and bunkie. The property sale also includes the opportunity to purchase the existing membership at The Honey Harbour Boat Club Marina, to ensure long term access by water. (id:53661)
4 - 5672 Dorchester Road
Niagara Falls, Ontario
Welcome to 5672 Dorchester Rd Unit 4 a stylish, nearly new 3-bedroom, 3-bath townhouse in the heart of Niagara Falls. Just one year old, this home offers modern finishes, an open- concept layout, and all appliances included. Whether you're a growing family or a savvy investor, this property is the perfect blend of function and flexibility. Enjoy a bright, spacious kitchen, a cozy family room ideal for gatherings, and three well-sized bedrooms including a private primary suite with ensuite. Located minutes from top schools, parks, shopping, and transit, this home is move-in ready and packed with potential. Don't miss your chance to own a piece of comfort and convenience in one of Niagara's most sought-after communities. (id:53661)
109 Ruby's Crescent
Wellington North, Ontario
Welcome home! This move-in-ready, carpet-free bungalow boasts an open-concept design with 3+1 bedrooms and 2 full bathrooms on the main floor, making it an ideal choice for both large families and empty nesters. The spacious, well-appointed kitchen features quartz countertops, an island and a generous dining area with a view of the backyard. A separate entrance through the garage leads to the basement, which offers a cozy rec room with a fireplace, an additional bedroom-perfect for guests or extended family and a large cold room for extra storage. The fully fenced backyard is perfect for entertaining, complete with a custom shed for all your tools and a natural gas hookup for barbecues, making it ideal for hosting large gathering. A MUST SEE !! (id:53661)
33 Wardlaw Avenue
Orangeville, Ontario
Pride of ownership shines in this stunning 3-bedroom, 3-bathroom home. From the moment you arrive, you'll be impressed by the impeccable curb appeal, featuring a two-car garage, stone and wrought-iron fencing, and a charming covered front porch. Step inside to a welcoming foyer that opens to a bright, open-concept main floor with gleaming hardwood floors and elegant wainscoting throughout. The chef-inspired kitchen boasts a centre island, new sink, faucet and garburator, along with built-in appliances, and a sleek countertop stove, perfect for entertaining. The spacious dining area is surrounded by large windows and offers a walkout to the backyard oasis. Outside, you'll find a partially covered patio with low-maintenance stamped concrete, professional landscaping, a gazebo, and a natural gas hookup for your BBQ, ideal for year-round enjoyment. Back inside, the living room with an electric fireplace creates the perfect space to unwind, while the 9-foot ceilings add an airy, sophisticated feel. Upstairs, you'll discover three generously sized bedrooms, including a luxurious primary suite with a 5-piece spa-like ensuite, featuring a soaker tub and a professionally designed walk-in closet. The second floor laundry room is both stylish and functional, also professionally designed for maximum convenience. The basement offers a blank canvas, ready for your personal touch. This home is completely move-in ready. All thats left to do is settle in and enjoy. (id:53661)
414 Clendenan Avenue
Toronto, Ontario
Welcome to 414 Clendenan! Perfectly positioned between the lively Junction and the natural beauty of High Park, this fully renovated executive townhouse offers a rare combination of character, flexibility, and modern upgrades. With its soaring ceilings, exposed brick, natural solid Jatoba hardwood and slate accents, every detail has been thoughtfully designed. The open-concept main level flows into a gourmet chefs kitchen and a spacious living/dining area, while the finished basement with its three-piece bath works beautifully as a media room, guest suite, or play space. Upstairs, the unique loft serves perfectly as a third bedroom or home office and the oversized four-piece bathroom provides spa-like comfort. The finished, heated/cooled garage offers incredible versatility as a nanny suite, yoga studio, or pied-à-terre, and the bonus lot off the laneway providing 2 parking spaces is extremely rare find in this neighbourhood! Recent major upgrades include: new roof (approx. 5 years), ductless AC/heat pumps (x2), 200-amp electrical service, updated windows and plumbing and a high-efficiency NTI hydronic boiler with three heating zones plus on-demand hot water. All of this in an unbeatable location steps to the subway, top-rated schools and daycares, Junctions boutiques and restaurants and Torontos crown jewel, High Park. This is more than a home, it's a lifestyle. Don't miss your opportunity to own this unique blend of heritage charm and modern luxury in one of Torontos most sought-after neighbourhoods (id:53661)
302 - 2625 Dundas Street W
Toronto, Ontario
Welcome to Junction Point, a boutique residence with only 111 units designed for privacy and comfort. This 2 bedroom, 2 bathroom suite stands out with an impressive private terrace at roughly 500 sq. ft., a rare feature perfect for entertaining, gardening, or simply enjoying a quiet moment with tea/coffee or wine by yourself or with loved ones. Inside, enjoy quality finishes, a smart modern layout, and a seamless blend of style and function. Set in the heart of the Junction, you're surrounded by some of Toronto's best local spots: Italian dining at Nodo, craft brews at Junction Craft Brewery, night out at The Alpine, brunch at Cool Hand of a Girl, or a slice at Blondies Pizza along with cafes, bakeries, and specialty shops. Greenspaces are close at hand, from High Park to neighbourhood favourites like Malta Park, while excellent schools, libraries, and community centres make the area family friendly. Transit and connectivity are unmatched with Dundas West Station, the UP Express, TTC routes, and the West Toronto Railpath all nearby. Enjoy the perfect mix of boutique condo living, a vibrant neighbourhood, and a terrace that truly sets this suite apart. Furnished option available! (id:53661)
17 Suitor Court
Milton, Ontario
Welcome to this Mattamy-built townhome in Milton's sought-after Hawthorne Village. A welcoming ground-level entry with interior garage access sets the stage for a smart, functional layout. On the main floor, the open-concept kitchen with breakfast bar flows into a bright living room with walk-out to a balcony, perfect for morning coffee or entertaining friends. A convenient laundry area is tucked nearby for everyday ease. Upstairs, you'll find three spacious bedrooms, offering comfort and versatility for family or guests. With parking for two vehicles, this home combines modern style, thoughtful design, and an unbeatable location for todays lifestyle. (id:53661)
302 (Furnished) - 2625 Dundas Street W
Toronto, Ontario
Welcome to Junction Point, a boutique residence with only 111 units designed for privacy and comfort. This 2 bedroom, 2 bathroom suite stands out with an impressive private terrace at roughly 500 sq. ft., a rare feature perfect for entertaining, gardening, or simply enjoying a quiet moment with tea/coffee or wine by yourself or with loved ones. Inside, enjoy quality finishes, a smart modern layout, and a seamless blend of style and function. Set in the heart of the Junction, you're surrounded by some of Toronto's best local spots: Italian dining at Nodo, craft brews at Junction Craft Brewery, night out at The Alpine, brunch at Cool Hand of a Girl, or a slice at Blondies Pizza along with cafes, bakeries, and specialty shops. Greenspaces are close at hand, from High Park to neighbourhood favourites like Malta Park, while excellent schools, libraries, and community centres make the area family friendly. Transit and connectivity are unmatched with Dundas West Station, the UP Express, TTC routes, and the West Toronto Railpath all nearby. Enjoy the perfect mix of boutique condo living, a vibrant neighbourhood, and a terrace that truly sets this suite apart. (id:53661)
101 - 180 Veterans Drive
Brampton, Ontario
Welcome to this rare luxury condo featuring soaring 12 ft ceilings, floor-to-ceiling windows, and a large private terrace perfect for entertaining and relaxing outdoors. Offering just under 600 sq ft of bright, modern living, this sun-filled home features elegant finishes, a spacious open-concept design, in-suite laundry, and the convenience of both locker and parking included. Situated on the main floor for easy access with no elevators needed, the building also provides premium amenities such as a gym, media room, and visitor parking. Conveniently located near Mount Pleasant GO and with Zum transit right outside, this rare condo is a true gem in the heart of Brampton. (id:53661)
618 Santee Gate
Mississauga, Ontario
Welcome to 618 Santee Gate your next RENOVATED Mississauga dream home !!! The extensively upgraded and improved space is ready for some new owners to upgrade their lifestyle. This detached 3 bed/ 3 bath home literally comes fully equipped with a long list of special features sure to make you jump for joy !! The exterior has been tastefully upgraded with stucco and professional landscaping through the front and back of the property with great sized backyard complete with a saltwater pool built in to surrounding deck, a custom pergola, garden shed, and no homes behind you for maximum privacy. On the main floor you will enjoy the custom kitchen upgraded appliances and built in cabinetry, spacious separate living room & dining room both with walkout's to the backyard oases. Upstairs features 3 good sized bedrooms and a wonderful large private rooftop Terrace for your enjoyment. The basement has been finished with heated floors, a large rec room perfect for entertaining, and an additional bathroom and kitchenette. This home has truly been upgraded from top to bottom both inside and outside and should not be missed !!! (id:53661)
110 - 2055 Appleby Line
Burlington, Ontario
Stylish, low-maintenance living in the heart of Burlington! This modern 2-bedroom, 2-bathroom ground floor corner unit is the perfect fit for young professionals or retirees seeking comfort, convenience, and lifestyle. Located just minutes from the QEW and Hwy 407, commuting is a breeze while being steps to restaurants, cafes, and all the shopping you need means leaving keeping your time spent in the car to a minimum. The open-concept layout is ideal for entertaining or working from home, featuring stone accent walls, warm kitchen cabinetry, and sleek laminate flooring throughout the main living space. Enjoy easy access to your private patio area through sliding doors, great for outdoor lounging, morning coffee or even letting your pup out in a pet-friendly setting with a peaceful treed backdrop. The primary bedroom is filled with natural light and offers a private ensuite and generous closet space. The second bedroom makes a great guest room or home office. Other conveniences include in-suite laundry, 1 underground parking space, and 1 locker for extra storage. Plenty of visitor parking means friends and family can drop by anytime. Residents also enjoy access to a fitness centre and party room, ideal for socializing or staying active without ever leaving home.Whether you're working downtown, hybrid, or remote, this is a smart move in a fantastic location! Don't miss this opportunity to simplify your life without sacrificing style, comfort, or location! (id:53661)
146 Connaught Crescent
Caledon, Ontario
Welcome to 146 Connaught a quiet beautiful child friendly street, a meticulously maintained raised bungalow with recently upgraded finishes, nicely landscaped front and back 18 by 36 salt water pool awaits you in your backyard oasis. Perfect for entertaining. Walking distance to downtown Bolton. This beautiful home can easily be enjoyed by two separate families.Sure to please!!! Pool Heater and pool pump new. Pool liner 2024 Brand new Garage Doors. New roof. (id:53661)
418 Chieftan Circle
Mississauga, Ontario
Welcome to this warm and inviting 4+2 bedroom, 4 bathroom detached home thoughtfully upgraded and designed with families in mind. Offering over 3000 sq ft of total living space, this home features a practical layout with distinct living and dining areas that offer both comfort and functionality. Hardwood flooring flows throughout the main and upper levels, creating a cozy and elegant feel. The kitchen is bright and spacious, perfect for preparing family meals and gathering together. Enjoy the convenience of main floor laundry, and plenty of space to live. work, and relax. Upstairs, you'll find four generous bedrooms including a primary retreat with a large walk-in closet and a 4-piece ensuite with both a soaker tub and separate shower. Two of the bedrooms feature wall-to-wall closets, offering excellent storage. The fully finished basement adds incredible value with two additional bedrooms, a 2-piece bath (with easy potential to add a tub or shower), durable laminate flooring, and a large open space ideal for family movie nights, kids play area, or a weekend hangout zone. Perfectly located in a quiet, family-friendly neighborhood, you're just minutes to all levels of schools, parks, community centres, churches, grocery stores, Heartland Town Centre, and Square One plus easy access to Highways 403, 401, and 407 makes daily commuting a breeze. This home has the space, warmth, and features every family needs. Come take a look it truly feels like home. Updated windows and doors, high-efficiency furnace and air conditioner, plus plenty of storage throughout. Enjoy a large deck in the backyard surrounded by vegetable and fruit trees, along with beautiful flowers in the front yard that add to the home's great curb appeal. Located in a friendly, welcoming neighborhood ideal for families. (id:53661)
1207 - 299 Mill Road
Toronto, Ontario
Sought after Floor Plan in the prestigious "Millgate Manor". Corner suite offering open concept living and dining room with beautiful breathtaking East views of Toronto and the impressive gardens and outdoor pool of this well managed immaculate complex. This 2 bedroom plus a den/bdrm won't disappoint. Updated kitchen combined with den can easily be converted to a 3rd bedroom. This den is perfect for entertaining and perfect for family gatherings. Owned by the same owner for over 20 years. This condo has such pride of ownership! Make it your own or enjoy as is. This large Suite (1,291 sqft) with an expansive open balcony is an outstanding opportunity. Minutes to Airport, HWYs, and shopping. Walking distance to TTC, Schools and Parks. (id:53661)

