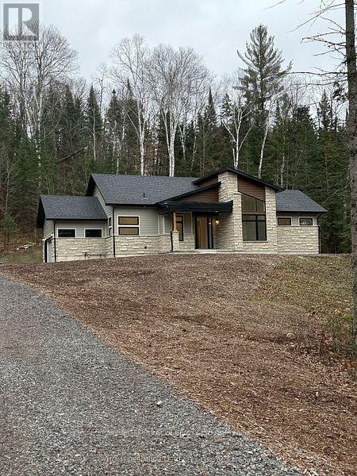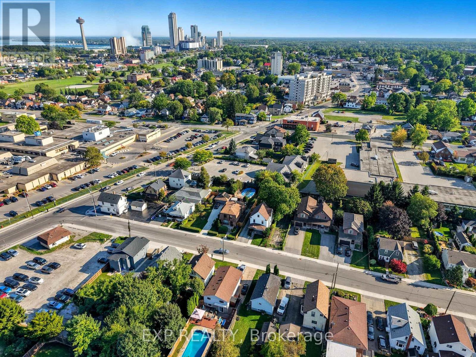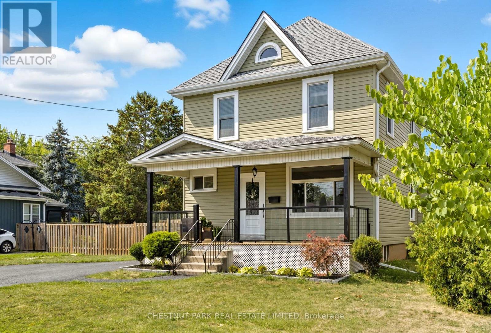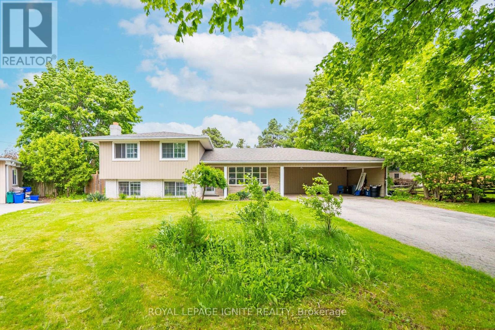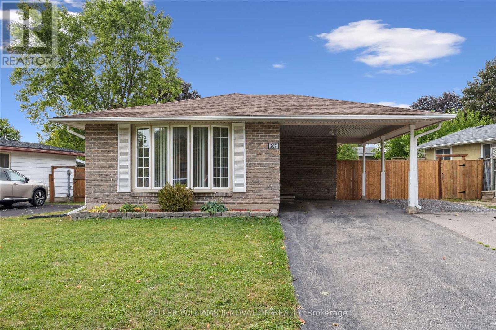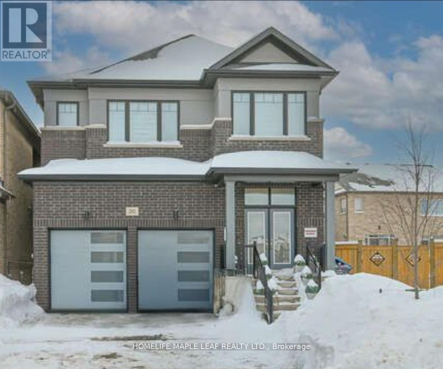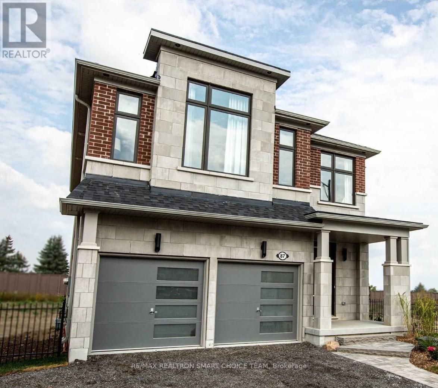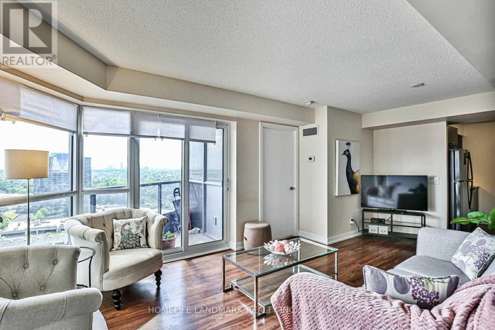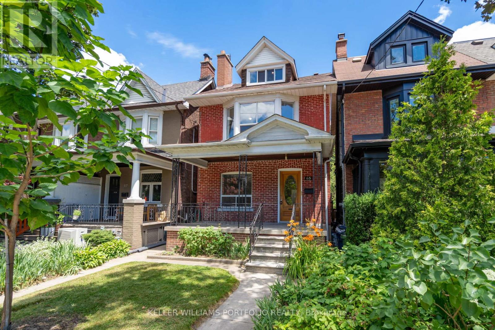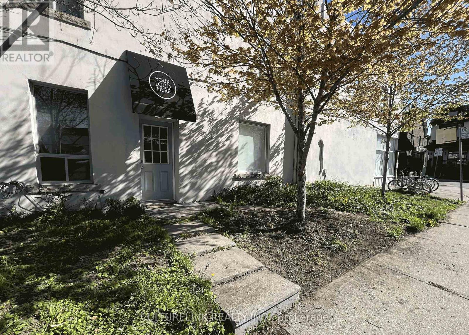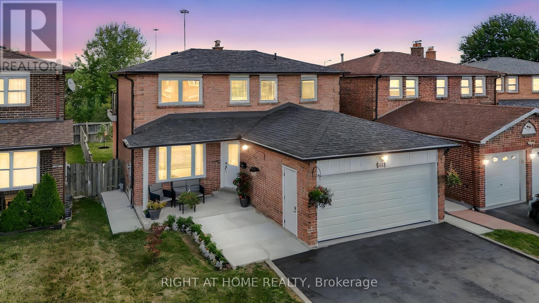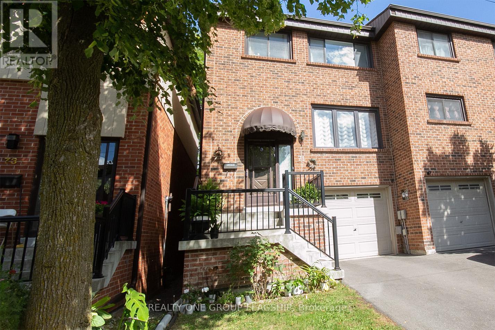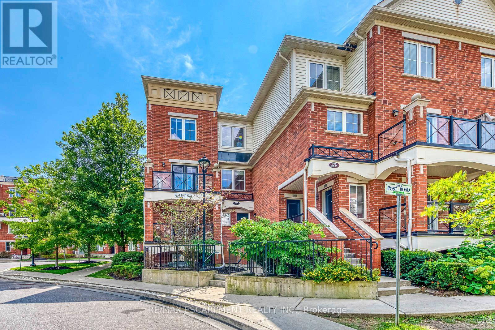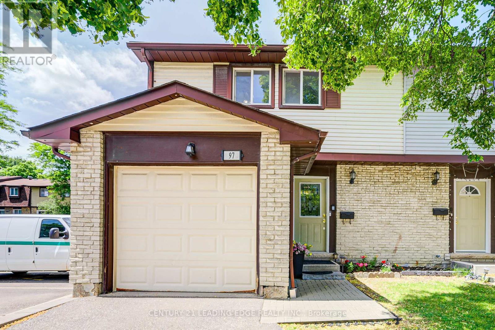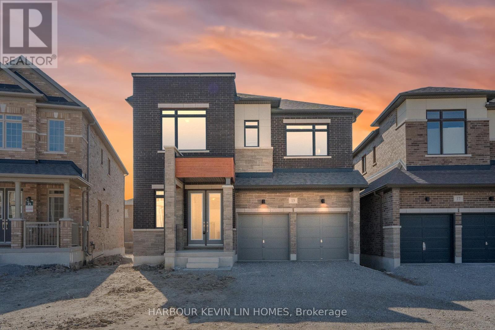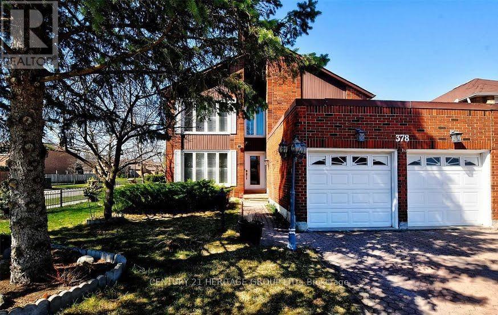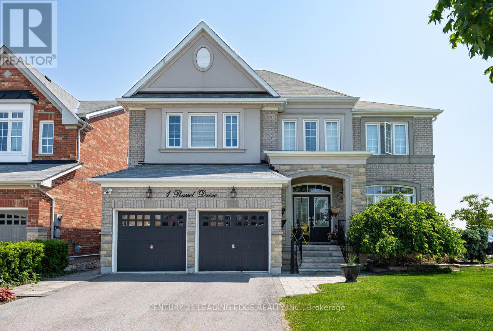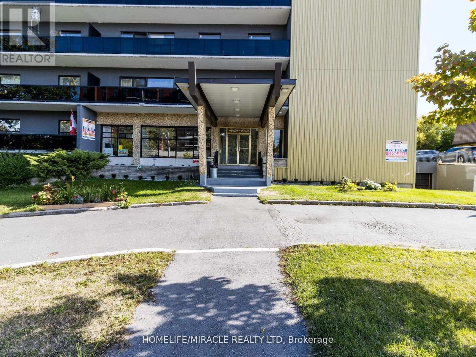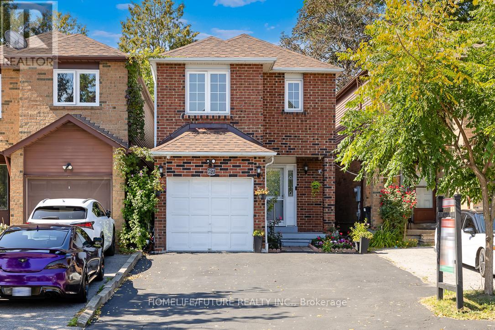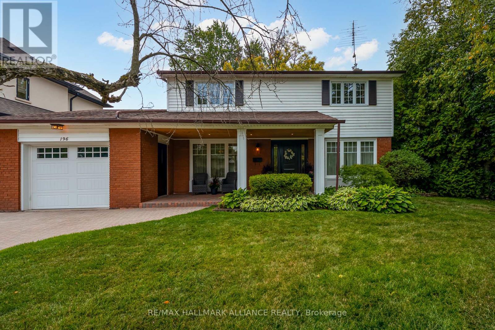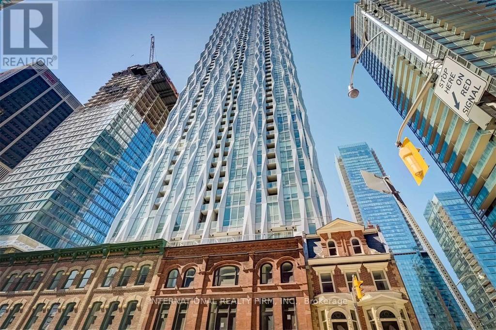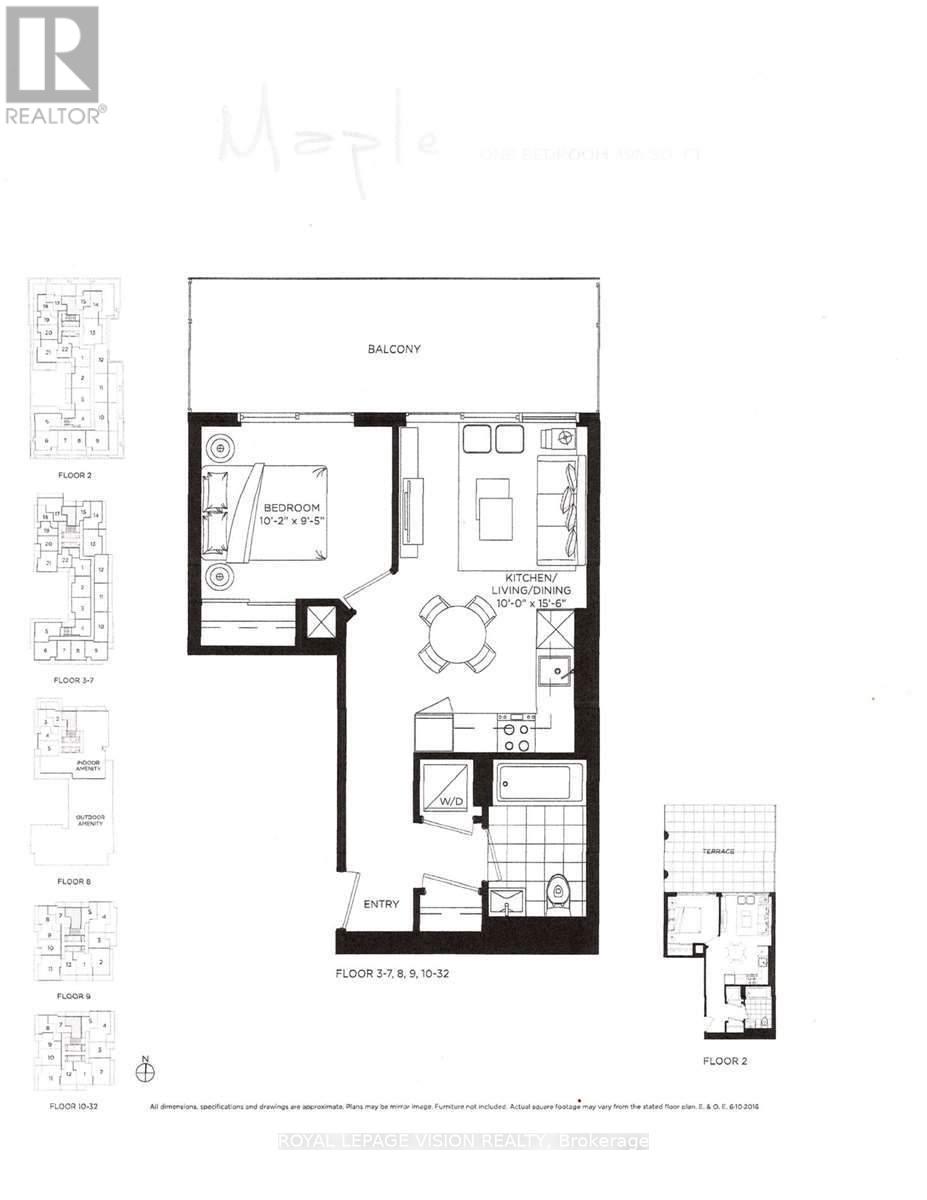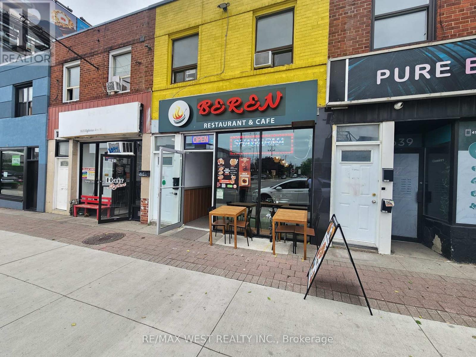25 Springdale Drive
Kawartha Lakes, Ontario
Welcome to 25 Springdale Drive, a beautifully maintained 3+1 bedroom bungalow in the highly desirable North Ward of Lindsay. Built in 2009, this home offers comfort, convenience, and plenty of space in a quiet, family-friendly neighbourhood. The bright, open-concept main floor features a functional kitchen, spacious living and dining areas, and convenient main floor laundry. The primary bedroom boasts a private ensuite bathroom and a spacious walk-in closet, offering the perfect retreat. Enjoy easy interior access to the 2-car garage and a 4-car driveway, providing ample parking. The fully finished basement adds a fourth bedroom and versatile living space ideal for a rec room, guest suite, or home office. Outside, the fully fenced backyard is perfect for kids, pets, and entertaining. Just 5 minutes to downtown Lindsay, you'll have quick access to shops, restaurants, and everyday essentials. Nature lovers will appreciate being 5 minutes from Ken Reid Conservation Area, with its scenic hiking trails and dog parks. Don't miss this fantastic opportunity to live in one of Lindsay's most sought-after communities! (id:53661)
1006 Kingsridge Court
Lake Of Bays, Ontario
Gorgeous Detached Bungalow Available For Lease Sitting On Over An Acre Of Land Surrounded By Trees & Nature- Enjoy Utmost Privacy At Your New Home. This Lovely Bungalow Features Over 10 Car Parking With A Huge Deck In The Backyard Perfect For Those Family BBQs & Get Togethers! You Get 2 Spacious Bedrooms With A Bonus Den/Office Room, 2 Full Bathrooms, High End Appliances In The Kitchen & Access To The Garage Through The Laundry Room. At Your Convenience You Have Everything You Need On The The Main Floor. The Dining Room Has Direct Access To The Backyard Deck Which Features A Gazebo Ideal For Entertaining Family & Friends. Enjoy High Ceilings & Vast Windows Throughout The Home For Ample Amount Of Natural Sunlight. The Primary Bedroom Features Hardwood Flooring & 5 Piece Ensuite With A Separate Soaker Tub, Double Sink & Tiled Stand Up Shower. The Basement Is Unfinished But Great For Extra Storage Capacity. This Well Maintained Home Is Turn Key & Ready For You To Call It Home.Great Location Only 15 Min Drive To Huntsville & Mins Away From Gas Stations, Plazas, Schools, Stores & Many More. (id:53661)
820 - 1 Jarvis Street
Hamilton, Ontario
Available Immediately! High-speed Rogers Internet is included in the rent! *** 1 bedroom 1 Bath unit!* 461sqft living space in a 1-year-new building! *Full Unit Wide Balcony! The kitchen is fully equipped with stainless steel appliances: fridge, cooktop, built-in oven, microwave, and dishwasher. In-suite laundry .Enjoy great building amenities such as concierge/security, a gym, co-working lounge, parcel lockers, and a stylish lobby lounge. a short walk to West Harbour and Hamilton GO stations. two minutes walk to bus stop with direct routes to McMaster University, Mohawk College, and both St. Joseph's and the General Hospitals. Sobi bike stations are conveniently located throughout the area.Tenant to pay rent+ water and hydro. Tenant insurance required***Min. 1 year lease. No smoking! (id:53661)
5904 Prospect Street
Niagara Falls, Ontario
Double Lot!! Charming Century Home with Backyard Oasis Spacious 3-bed, 2-bath century home blending timeless character with modern updates. Featuring a beautifully updated kitchen with quartz countertops and quartz island, SS Gas range with grill, and SS French door fridge with filtered water spout. Bright Living and Dining rooms, plus a sunroom overlooking a private 8-ft fenced yard. Original wood banister and antique stained-glass window add classic charm, while a large picture window and side bay window bring in plenty of natural light.The backyard retreat is an entertainers dream, solar-heated above-ground pool with solar blanket and winter blanket, 6-person hot tub with lounger, water spouts, lighting, and ionizer, surrounded by lush perennial gardens and a large stone patio. Double-car garage with remote opener and a long private driveway providing ample parking, along with generous storage throughout the home. Basement offers in-law suite potential with roughed-in plumbing for a full bathroom. Added peace of mind with an 8 camera hard-wired security system. Convenient location, Valley Way P.S. and Stamford Collegiate within walking distance, plus school bus access. Steps to Casino, restaurants, and entertainment. Bonus: This property sits on a double lot with the potential of being severed into 2 lots (subject to municipal approval). (id:53661)
130 Tartan Avenue
Kitchener, Ontario
Welcome to your dream home in the Heart of Kitchener's most sought-after Huron Park neighbourhood. This meticulously maintained Detached property boasts of 2600 sq ft of beautiful finished living space and an Unspoiled Basement with Upgraded 9 Ft ceiling Height. A Functional And Open-Concept Layout Transitioning Each Room Beautifully. This Home's Main Floor Features High End Coffered Ceilings ((Upgraded 9 Ft Ceilings Throughout Main, 2nd & Basement)), A Bright Chef's Kitchen Including Stainless Steel Appliances, Walk-In Pantry, Quartz Countertop, Upgraded Backsplash, Extended Breakfast Bar And An Eat-In Kitchen/Breakfast Area Overlooking The Great Room. There's Plenty Of Room For Your Family To Grow With 4 Spacious Bedrooms Upstairs. You'll Find Yourself A Sun-Filled Primary Bedroom Featuring A Large W/I Closet & A 5-Pc Primary Ensuite. The generously sized 2nd Master Bedroom also offers a W/I Closet and a 4-PcEnsuite, while a Separate 4-Pc Bathroom is conveniently located in the hallway for Bedroom 3 & Bedroom 4. This Remarkable Home Offers Lots of Upgrades. Original Owner spent $$$$$$ in Upgrades with the builder. Nestled in a quiet enclave, this home offers the perfect balance of Luxury and Convenience, with Schools, Parks, and Shopping just moments away. Don't miss your chance to call this home. schedule your showing today! A Must See..!! (id:53661)
11 Fairview Road
Grimsby, Ontario
Lakeside Living in Grimsby! Perfectly positioned on the sought-after lakeside of town, 11 Fairview Road blends modern renovations with timeless family comfort. This beautifully updated 5-bedroom, 2-bath, 2-storey home sits on a generous 70' x 115' lot, offering a large, private backyard adorned with mature fruit trees. A welcoming covered front porch with sleek glass railings sets the tone for the stylish interior. Inside, natural light fills the bright, open spaces, enhanced by gleaming floors, upgraded lighting, and elegant crown moulding. The inviting living room features a decorative stone accent wall, and a large front window that provides lots of natural light. This space flows seamlessly into the dining room perfect for family gatherings. At the heart of the home, the updated kitchen showcases stone countertops, porcelain tile floors, a designer backsplash, and abundant cabinetry. The main floor also offers a versatile primary bedroom ideal as a bedroom, office, or games room along with a chic 4-piece bath and a laundry room with outdoor access. Upstairs, find four additional bedrooms and a beautifully renovated 3-piece bath with a glass shower. One bedroom opens to a mostly finished bonus 3-season sunroom, overlooking the fully fenced private backyard filled with a variety of mature trees that offers a bounty each fall. The basement provides excellent storage, while the double driveway accommodates up to three vehicles, or space for additional vehicles/equipment. Located close to excellent schools, parks, shopping, and just two minutes to the QEW, this home delivers both convenience and lifestyle. A turnkey property in a prime location move in and enjoy! (id:53661)
1761 Daleview Crescent
Cambridge, Ontario
Welcome to 1761 Daleview Cres!!! Biggest Pie Shaped Lot on the quiet Street!!! Tastefully renovated, freshly painted, beautiful wooden front door takes you to the immaculate living room filled with natural light flowing in from large window; an elegant kitchen features quartz counters, stainless steel appliances, breakfast area and over the Range Microwave. Take Advantage Of Its Income Potential With A Finished Basement Featuring A Separate Entrance, An Additional Bedroom, the recreation room offers an excellent entertainment space, with large above-grade windows. The huge backyard is a private retreat, with an inground pool (as is) and gazebo to relax in, dine under, or entertain with! Enjoy the convenient location, only a minutes away from parks, public schools, shopping Mall, Hwy 401 and more. Extra deep lot offers a large driveway to accommodate at least 8 cars along with a big carport. Additional home features include hardwood floors, LED pot lights, wrought iron spindles. (id:53661)
Upper - 267 Kingswood Drive
Kitchener, Ontario
Newly updated bungalow available Immediately. $2,500 base rent plus $200/month for heat, water and hydro. Tenant to pay for internet separately. Upper floor unit with 983 sq ft, 3 bedrooms, separate entry, in suite laundry, shared use of backyard space plus 2 parking spaces. The living room has extra large front windows looking out into the front yard. Head through the dining room and into the white upgraded kitchen. This unit is a 3 bedrooms, 4 piece bathroom with a separate stackable washer and dryer in the apartment. The shared backyard is fully fenced and has a small shed. Located in the desirable neigbourhood of Alpine Village, this bungalow is close to public transit, shopping, schools and the highway for commuting. (id:53661)
Lower - 267 Kingswood Drive
Kitchener, Ontario
Newly renovated bungalow available immediately. $2,100 base rent plus $200/month for heat, water and hydro. Tenant to pay for internet separately. Basement unit with 926 sq ft, 2 bedrooms, separate entry, in suite laundry, shared use of backyard space plus 2 parking spaces. The open concept space has a white kitchen with stainless steel appliances and spacious living room space, with an extra large window for extra light. This unit is a 2 bedrooms, 3 piece bathroom with separate stackable washer and dryer in the apartment. The shared backyard is fully fenced and has a small shed. Located in the desirable neigbourhood of Alpine Village, this bungalow is close to public transit, shopping, schools and the highway for commuting. (id:53661)
322 Thimbleweed Court
Milton, Ontario
Almost 2000 square feet of living space! Modern Gem in picturesque Milton! This Pride of Ownership home is located on a quiet family friendly street. This Beautiful 4 Bedroom Semi Detached Home Is Nestled In One Of Milton's Newest & High Demand Subdivisions. The Master Bedroom Features a 4 Pc Ensuite & Custom Walk In Closet. Convenient Upstairs Laundry! The home boasts a Separate side entrance. Income potential! Parking for up to 3 cars! - California Shutters and Blackout Blinds (2022) Upgrades include Full slab quartz back splash, Premium Kitchen W/Quartz Countertops, Fully Fenced Backyard, All lighting/potlights, Custom closets throughout, Gas range with double oven, Large Centre Island, Hardwood throughout, California shutters w/blackout blinds, Nest thermostat, Ring doorbell, Tankless hot water, Upgraded tiles, Smart garage door opener and more!!! Fantastic Location Close To Schools, Grocery Stores, Gyms, Community Centers, Public Transit, And Much More!! (id:53661)
20 Spinland Street
Caledon, Ontario
Beautiful detached property..excellent location.close to all amenities. 4 bedrooms plus upstairs laundry plus 3 bedroom Basement with a separate entrance. Newer community in Caledon (id:53661)
62 - 55 Foundry Avenue
Toronto, Ontario
To the One Who Will Call Me Home, I am a three-level corner townhouse, filled with sunlight and space to grow into every stage of life. Four bedrooms. Three bathrooms. Two parking spaces. Within my walls, there is room to spread out, gather close, and make something lasting. On my main floor, I open with a kitchen that gleams, stainless steel appliances and freshly painted cupboards ready to host the rhythm of your daily rituals. My dining and living areas are designed for easy flow: quiet mornings, lively evenings, and everything in-between. A convenient main-floor bedroom and powder room wait nearby, perfect for welcoming guests or offering comfort to those who need their own retreat. Climb upward and you'll find a quieter rhythm. My primary bedroom is a sanctuary with a Juliette balcony and a private three-piece ensuite. Around it, the other rooms anticipate their purpose. One for growing children, or a studio, and another bathed in natural light from my unique corner windows. A full four-piece bath anchors this floor, making everyday life seamless. At the top, I reveal what sets me apart: a versatile den, flexible enough to become a home office, a reading nook, or a creative hideaway. Step outside, and my rooftop terrace greets you with open sky. With a gas hookup, Weber BBQ, cantilever umbrella, and a rarely offered storage shed, I'm ready to host both lively gatherings and quiet moments. Beyond me, Davenport Village waits with parks, playgrounds, and a splash pad. Schools sit nearby, while shops, cafés, and transit connect everything within reach. I'm more than square footage. I'm a place designed to hold your moments, to adapt to your life, to become yours. With love, 55 Foundry Ave, TH 62 (id:53661)
Bsmt - 87 Black Walnut Court
Aurora, Ontario
Welcome to your new home in the heart of the prestigious Aurora Estates! This brand new, never-before-occupied walkout basement suite has been meticulously designed to offer the perfect blend of modern luxury, comfort, and practicality. Boasting 2 bedrooms and 1 bathroom, this newly constructed unit provides a warm and inviting atmosphere ideal for singles, couples, or small families. Step inside to discover a bright and airy open-concept layout, thoughtfully crafted to maximize both space and functionality. The living area features 9ft ceilings and a sleek electric fireplace that adds a cozy ambiance for relaxing evenings. The kitchen is outfitted with brand new, stainless steel appliances and contemporary cabinetry. Enjoy the convenience of a private separate entrance with new interlock bricks and landscaping. This home is nestled on a quiet, family-friendly cul-de-sac, surrounded by lush greenery and walking trails. All of this located just minutes from major highways (404 & 400), GO Transit, top-ranked public and private schools, premium shopping centres, fine dining, and numerous parks and recreational facilities. (id:53661)
1714 - 181 Village Green Square
Toronto, Ontario
Luxury Tridel Condo, Very Well Layout With 2 Bedrooms Plus Den, 2 Bath, Spacious Living Room. Den can be use as Office Room Or 3rd Bedroom, Excellent Kitchen And Balcony. Unobstructed South & West View Of Toronto Skyline With The Cn Tower. Fantastic Amenities Including Fitness Room, Sauna, Yoga Room, Party Room, And Guest Suites. Conveniently Located Near 401, Town Centre & Kennedy Com, 1 parking spot included. // Some photos were taken when the property was previously staged or vacant. Current condition may differ. // All Elf's Existing Fridge, Stove, Built-In Dishwasher, Stacked Washer, Dryer, Micro/Range Hood. One parking spot included. Access to facilities including: gym, roof top garden, bbq area, sauna, party room, 24 hrs security & more! (id:53661)
4308 - 3900 Confederation Parkway
Mississauga, Ontario
**Welcome to MCity M1** 1 bedroom + 1 bath suite featuring large balcony, high ceilings, study nook, 1 parking Space. M1 features uniquely modern architectural styling, modern advantage of Rogers technology, luxury amenities and 24 hour concierge. This amazing condo with fantastic city views and stylish design provides the vibrant lifestyle the city core has to offer. Minutes to Celebration Square, Square One shopping, Sheridan College, Library, Living Arts Centre, theatre, restaurants and more... Immediate availability. Minimum 1 year lease. Tenant pays for all the utilities and tenant insurance. No pets. No smoking. Landlord may interview. Any false misrepresentation on application will be reported. Internet is included. (id:53661)
65 Westholme Avenue
Toronto, Ontario
Charming Century-Old Home in The Junction Ideal for Families or Investors. Located on a quiet, family-friendly street in Toronto's vibrant and sought-after High Park North neighbourhood, this fully detached, three-storey home with double car garage offers timeless character and incredible potential. Whether you're a growing family or a savvy investor, this rare gem combines charm, space, and an unbeatable location. Step onto the welcoming covered front porch and into a home that boasts generously sized rooms and flexible living space. Listed as a duplex in GeoWarehouse the layout offers versatile opportunities for multi-family living, income generation, or a single-family conversion. The garage off the lane could be converted to a sizable laneway suite. Enjoy the private and spacious backyard and short walk to The Junction, Bloor West Village, and High Park.TTC, subway and bus routes are nearby, plus easy access to local shops, restaurants, parks, libraries, and community centres. Families will appreciate proximity to top-rated public and Catholic schools, all within walking distance. Don't miss this rare opportunity to own a spacious home with character and prime location in one of Toronto's most desirable neighbourhoods. (id:53661)
Main Floor - 208 Christie Street
Toronto, Ontario
Corner unit with two entrances/exits. Bright space with large windows. Flexible space options with 3 separate rooms with separating doors that can also used as one continuous larger space. Back has server/kitchenette as well as full bath. Bsmt is water-proofed and unfinished space. Across from Fiesta Farms, close to schools. Great for office, yoga/wellness/martial arts, pet, photography, tutoring, cafe, retail, more! Steps to Christie Pitts park. (id:53661)
1605 - 1 Rowntree Road
Toronto, Ontario
Charming & Bright 2+1 Bedroom Condo with Scenic Riverside ViewsThis beautifully renovated condo offers 2 spacious bedrooms plus a versatile den (perfect for a home office), along with 2 full modern washrooms. Features include: Brand new kitchen with extended pantry , Stainless steel stove & dishwasher ,New flooring throughout , Master bedroom with walk-in closet & attached full ensuite , Extra storage room andLarge parking space with ample visitor parking. Amenities:Indoor & outdoor swimming pools, whirlpool, sauna, squash court, library, childrens playroom, games room, party room, tennis court, outdoor BBQ area, kids park, and free high-speed internet. Location Highlights:Walking distance to public middle/high schools, community center, public transit, and shopping plaza. (id:53661)
2408 - 4205 Shipp Drive
Mississauga, Ontario
Breathtaking Unobstructed View Of The Lake And Cn Tower In The Heart Of Mississauga. Bright 2Bedrooms And 2 Bathrooms, Floor To Ceiling Windows. Ensuite Laundry And Locker. Very Clean And Well Maintained Building Walking Distance To Square One. Close To Hwys. 24Hr. Concierge, Indoor Pool, Gym, Tennis Court (id:53661)
Bsmt - 14 Covebank Crescent
Brampton, Ontario
Available Oct 1, 2025 Legal 2-bedroom very spacious basement apartment in a detached house (Gore & Cottrelle) with private separate entrance, full-size kitchen, 4-piece bathroom, ensuite laundry, and 1 driveway parking space. Features a functional open-concept layout with big windows, pot lights, large living area, and two spacious bedrooms (one with a walk-in closet). Includes all appliances; tenant to pay 30% utilities. Conveniently located near bus stops, grocery stores, schools, temples, and with quick access to Hwy 50/427/407/401 and Pearson Airport. AAA tenants only; ideal for a small family of 3/4. No pets, no smoking. Supporting documents required. (id:53661)
136 Northland Avenue
Toronto, Ontario
Detached 3 bedroom home located on large lot in family friendly area. Southern exposure provides an abundance of natural light throughout. Spacious living room with vaulted ceiling, skylights and fireplace. Expansive deck area leading to garage with reasonable green area for potential garden. Large cold storage room with shelves in basement. Detached single car garage and driveway. Close to all amenities including shopping, parks, schools, transit and highways. Property is being sold in an "as-is" condition with no representations or warranties. (id:53661)
4024 Longo Circle
Mississauga, Ontario
This well kept 3 Bedrooms and 2 bedrooms separate entrance Basement (great income home). With lot of natural light, 2 Large Kitchens, 4 washrooms, 2 Laundry (second floor and basement) Living room, Dining Room and Family room W/ Fireplace, Balcony, Large yard with patio. 3 Cars drive way, newly replaced garage door, concrete walk around House, Crown Molding and Appliances. You can have it all with this fully detached All brick family home 4024 Longo Circ. Mississauga with easy convenience to all Major high way 400, 427, 407, 409, 401, Humber college, shopping, Transit & GO station, Pearson Airport, Hospital and plenty of amenities for entertainment West Humber Trail/ Indian Line campground, Woodbine Casino, also places of worship BAP's Temple.Very clean Home, quiet family friendly neighbourhood. (id:53661)
20 Munch Place
Milton, Ontario
STUNNING 3 BEDROOM, 4 BATHROOM TOWNHOUSE FOR RENT IN PRIME MILTON LOCATION. Discover this exceptional 3-bedroom townhouse featuring a fully finished basement in one of Milton's most desirable neighborhoods. This immaculate property offers the perfect blend of modern comfort and convenient living. MAIN LEVEL FEATURES: Grand double door entrance welcomes you into this bright and spacious home. Soaring 9-footceilings throughout create an open, airy atmosphere. Premium hardwood and ceramic floors flow seamlessly across the main level. The heart of the home features a generous great room with cozy fireplace - perfect for entertaining and family gatherings. Gourmet kitchen boasts abundant cabinetry, granite countertops, and convenient breakfast bar for casual dining. UPPER LEVEL: Luxurious master bedroom suite includes walk-in closet and stunning 4-piece ensuite bathroom with relaxing soaker tub and separate glass shower. Two additional well-appointed bedrooms provide flexibility for family or home office needs. LOWER LEVEL: Completely finished basement adds tremendous value with spacious recreation room ideal for movie nights or play area, plus convenient 3-piece bathroom. Beautiful oak stairs connect all levels seamlessly. ADDITIONAL FEATURES: Direct access to attached garage for convenience and security. Private outdoor space perfect for summer entertaining. UNBEATABLE LOCATION: Steps to Milton District Hospital, top-rated schools, beautiful parks, community center, premium shopping, golf courses, and GO Transit for easy GTA commuting. Everything you need is at your doorstep! Available immediately. (id:53661)
71 Maple Branch Path
Toronto, Ontario
Welcome to this beautiful townhouse! Featuring a spacious living room, a bright dining area with a Juliet balcony overlooking the backyard and a well designed layout perfect for family living. This home offers 3 generous bedrooms, 2 full washrooms and a large powder room. The finished walkout basement provides access to the garage and walkout to private patio. Enjoy a big backyard perfect for barbecues and outdoor gatherings. Walking distance to shopping(No frills), schools, parks and bus stops. Minutes to airport, highway 401,409 and 427. Maintenance includes cable and internet. (id:53661)
1204 - 2495 Eglinton Avenue W
Mississauga, Ontario
Students, Families & Working Professionals This Ones For You! Just minutes from the University of Toronto Mississauga and top-ranked schools, this upgraded corner suite at Kindred Condominiums offers the perfect balance of modern comfort and unbeatable convenience. This 2-bedroom, 2-bathroom unit features a bright, open-concept layout with wide-plank laminate floors, a stylish kitchen with quartz countertops, backsplash, built-in stainless steel appliances, and a sleek centre island ideal for studying, family meals, or entertaining. The primary bedroom includes a private 4-piece ensuite and full closet, while both bathrooms feature spa-inspired finishes with built-in shampoo niches. Over $10,000 in builder upgrades include custom blinds (room-darkening in bedrooms), chrome fixtures, double-shelf closets, and TV wall-mount rough-in. Enjoy clear views of Erin Mills Town Centre, steps from Credit Valley Hospital, Erin Mills GO, parks, shopping, and dining. With quick access to Highways 403, 407, and QEW, commuting is effortless. Residents also enjoy premium amenities: rooftop BBQ terrace, gym, yoga studio, party room, games room, and pet wash station. Includes one underground parking space and one locker. (id:53661)
14 Bakersfield Road
Brampton, Ontario
Spacious LEGAL BASEMENT WITH SEP ENTRANCE . Close To All Amenities Such As Public Transit, Schools, Grocery Stores, Etc. Fridge, Stove, Washer-Dryer. 30% Utilities to be paid by the tenant. (id:53661)
256 Whetham Heights
Milton, Ontario
This stunning, bright, and spacious home is designed for comfort and style! Featuring hardwood floors and elegant California shutters. The inviting eat-in kitchen boasts a breakfast bar and pantry, overlooking a fully fenced backyard-perfect for entertaining. New stainless steel LG appliances in the kitchen. The upgraded floorplan includes a luxurious soaker tub in the en-suite bath and a cozy gas fireplace in the main living area. The expansive primary bedroom offers both his and hers closets, including a spacious walk-in, along with a soaker tub and separate shower for ultimate relaxation. The second and third bedrooms have been seldom used, ensuring they are in pristine condition.Conveniently located close to schools, hospital and transit, this home is a true testament to 'Pride of Ownership' (id:53661)
22 - 2468 Post Road
Oakville, Ontario
Welcome to this beautiful corner lot townhouse at 2468 Post Road, Unit 22. With an inviting open-concept design, this home seamlessly blends functionality and style, offering two large bedrooms and two bathrooms, as well as a bright living space perfect for modern living. The main floor features a spacious living and dining area with large windows that flood the space with natural light. The kitchen is well-equipped, with plenty of counter space and storage. Enjoy the privacy of your own balcony. The primary bedroom provides a peaceful retreat, with plenty of room to unwind. The home is ideally located with easy access to local amenities, making it a perfect choice for anyone seeking both convenience and comfort. Easy access to parks, highways, Wal-Mart and Superstore. Come see why Post Road is a perfect place to call home! (id:53661)
97 - 45 Hansen Road
Brampton, Ontario
Stunning End Unit Townhouse With 4 Bedrooms & Garage Parking!!( This One Will Go Fast! You Can Just Move In And Enjoy. Feels Like A Semi & Features Huge Living/Dining Open Concept , W/Out To Huge Fenced Backyard, Modern Kitchen With Back Splash, No Carpet Through Out. Hardwood flooring on the main floor (Living room and Dining room), Upper Level With Luxury Vinyl Plank, 4 Very Good Size Bedrooms With Finished Basement. Upgraded Main washroom. New kitchen backsplash, and living room accent wall upgrades. Maintenance Fee Includes water, internet, Cable TV. Transit ,Shopping Plazas, Parks & Schools Nearby. minutes away to Brampton downtown and the GO train station. (id:53661)
7 - 15 Karachi Drive
Markham, Ontario
Located In A Prime Location ,Completely Renovated With 4 Rooms, 2 Showers And One Washroom Excellent Opportunity To Start Your Own Business Or Office. Lots Of Parking, High Traffic Suitable For Most Retail And Many Uses Permitted. Centrally Located Close To Shops, Restaurants, Existing And New Residential Developments. Surrounded By Residential & Major Retail/Costco, Home Deposit, Staples, RBC, TD, Canadian Tire, Shoppers Drug, McDonalds, Tim Horton's Extra's. (id:53661)
15 Monticola Avenue
Richmond Hill, Ontario
Discover luxury living in this brand-new detached home in the prestigious Legacy Hill community built by Green Park, offering 3,141 sq ft above grade (per builder) with a full Tarion warranty and extensive upgrades. This never-lived-in residence features a beautiful modern façade on a 40 ft lot and a thoughtfully designed layout with soaring 10 ft smooth ceilings on main floor, and upgraded hardwood flooring, elegant living and dining areas, a bright family room with a modern gas fireplace, a private main-floor office, and a convenient mudroom with a walk-in closet. The gourmet kitchen is the heart of the home, complete with quartz countertops, extended cabinetry, a large centre island, and a breakfast area with walk-out to the backyard, perfect for entertaining, while upgraded oversized windows in the basement ensure abundant natural light throughout. Upstairs, 9 ft smooth ceilings highlight four generously sized bedrooms, each with walk-in closets and private ensuites upgraded with glass showers, including the primary retreat featuring an enlarged spa-inspired grass shower, freestanding tub, and double vanity. A versatile second-floor flex room offers endless options as a den, playroom, sitting area, or potential fifth bedroom, while a conveniently located laundry room adds everyday functionality. Designed with quality and comfort in mind, this home provides exceptional attention to detail, blending modern elegance with family-friendly convenience. Located in one of Richmond Hills most sought-after neighborhoods, it falls within the highly ranked Bayview Hill Elementary, Bayview Secondary (IB Program), and Christ the King ES (French Immersion) school zones, offering excellent educational opportunities. With close proximity to shopping, dining, parks, and major highways, this move-in ready home presents the perfect balance of elegance, functionality, and value an ideal choice for families seeking a stylish new residence in a top-tier location. (id:53661)
160 Cambridge Court
Richmond Hill, Ontario
Newly Renovated One Bedroom One Bath Room Walkout Basement apartment in a Detached home located in prestigious South Richvale Neighborhood. Very cozy and comfortable with completely separate entrance back on a beautiful golf course. Bedroom and Living Room, kitchen are all above ground. One driveway parking Included. Utility shared with landlord. Close to All Amenities and Park and Richmond hill Station. (id:53661)
378 Dorchester Street
Newmarket, Ontario
This Stunning, Furnished Family Home is Ready to Move in. Beautifully Modern renovated in 2023(150K+ upgraded). Practical layout with Open concept kitchen. 4 great size of bedrooms plus 1bedroom ( office) in main floor Just few minutes away of shopping centers. high ranked schools. (id:53661)
8 Via Amici
New Tecumseth, Ontario
Welcome to 8 Via Amici. Stunning fully renovated Bungaloft in Briar Hill, backing onto the Nottawasaga Golf Course. One of Alliston's most desirable adult communities. Main Floor Primary Suite with Ensuite and large walk in closet. Renovated Kitchen. This home blends modern upgrades and cozy comfort. Flooded with sunlight and warmth. Cathedral Ceilings with 2 skylights. This bright, open layout is enhanced with hardwood floors throughout, 2 gas fireplaces, hunter douglas window coverings, updated light fixtures, neutral paint colours. Outside features a newly renovated front border garden ( 2024 ) Main floor walkout to a new composite deck with aluminum privacy wall and a new awning. (2025 ) The finished lower level offers additional bedroom, bathroom and living space. Furnace, Heat Pump, Tankless Hot Water and Water Softener ( 2023). All Washrooms ( 2025). Garage provides direct access to the home. Approximately 2651 Square Feet of Finished Living Space. A turnkey gem. Low maintenance living at its best with great amenities. Ammenities include : Lawn Care, Exterior Window Cleaning, Roof, Irrigation, upkeep of all common areas, clubhouse with lots of activities and community events, walking trails and nearby golf. Shopping, Dining and Health Care are just minutes away. A great place to call home sweet home. Must be seen. (id:53661)
8 Hartmoor Street
Markham, Ontario
Introducing Lucky Number 8 Freehold Townhouse In Markham Sought-After Wismer Neighbourhood Nestled In The Quiet Hartmoor Street!!!Top Ranking School Area Including Donald Cousens#22 (10 Mins Walk) P.S &Bur Oak S.S(11th Out of 746 in 2024).Beautiful Front & Backyard Landscaping (2021).Single Car Garage + 2 Driveway Parking Spaces No Sidewalk ! Garage Backdoor Direct to The Backyard.$$$ Renovated Model TownHome Boasts A Fresh Coat Of Paint Throughout..Main Floor New Luxury Hardwood Flooring Installed .Smooth Ceilings With Modern Pot Lights. A Modernized Expanded Kitchen Featuring Caesarstone Quartz Countertops Island ,A Stylish Porcelain Tile Backsplash, SS Appliances,Undermount Sink And Solid Wood Custom Cabinetry W/Soft-Close Drawers.Enjoy The Ambiance Of Modern Kitchen, Creating A Welcoming Atmosphere.The Open-Concept Layout Floods The Space With Natural Light From Large Windows, While The Spacious Bedrooms Offer Comfort And Relaxation. All Bathrooms Fully Updated With Contemporary Finishes ,Porcelain Tile And Modern Fixtures.Refinishes Stairwell.Spacious Prim Rm With Fully Renovated 5 Pc Ensuite ,W/I Closet & 2 Other Brs has Functional Layout and Lot of Windows.Finished Basement Offers A Versatile Open-Concept Layout Complete With Laminate Flooring with Pot Lights,3Pc Bathroom, Rec Room, Bedroom.; Big Cold Room for Storage.Roof (2020).Mins To Top Ranking Schools & Bur Oak S.S. Close To Park, Restaurant, Supermarket And All Amenities. The Convenience Can't Be Beat. This Home Is Perfect For Any Family Looking For Comfort And Style. Don't Miss Out On The Opportunity To Make This House Your Dream Home! A Must See!!! (id:53661)
1 Russel Drive
Bradford West Gwillimbury, Ontario
Big, Bright Detached 5-bedroom home 3646 sqft (MPAC) situated on an extra large premium corner lot, 58ft x 115ft. Meticulously designed open concept home offers an unparalleled blend of space, functionality, and top-tier upgrades, making it truly move-in ready for you growing family. This home features a spacious kitchen, over sized centre island, open-concept design perfect for hosting family get togethers, complete with a separate servery connecting dining room OR use as a coffee station. The layout includes five bedrooms, each with washroom access, maximizing comfort and privacy. Soaring 9-foot ceilings on the main floor create bright, airy living spaces flooded with natural light. A private main-floor office provides a dedicated, enclosed workspace OR use as your own private creative studio space. The expansive unfinished basement with a separate entrance boasts 9-foot ceilings, a 200 Amp electrical panel, and is insulated from top to bottom, providing ample power and energy efficiency for future upgrades. The possibilities are endless, whether for an in-law suite, home theatre, gym... etc,. The home's front porch adds character and curb appeal. Located mins from community centre, parks, top-rated schools, fine dining, hospitals, and easy highway access. Commuters will appreciate quick access to Highways 400, 404, 9, 407, and 401, along with the convenience of being just minutes from the Bradford GO Station, making travel easy and comfortable. This the ideal home for any large growing family. Move into one of the best layouts in the area, where modern convenience meets bright happy living for all to enjoy. (id:53661)
1844 Misthollow Drive
Pickering, Ontario
Stunning and Upgraded Home in High Demand Duffin Heights. Detached Home with Open Concept Layout, a Large Living Room and a Separate Breakfast Area. Gleaming Hardwood Floors Throughout. Family Size Kitchen with Quartz Countertops, Stainless Steel Appliances and a Breakfast Bar. Large Master with Spacious Closets and 4 Pc Ensuite. Beautifully Interlocked Front Entrance and a Fenced Backyard With New Sodding. Mins To 401, 407, Pickering Town Centre, Valley View Public School and Pine Ridge Ss. EXTRA: Basement NOT Included. Tenant to pay 70% Utilities. (id:53661)
302 - 1651 Victoria Pk Avenue
Toronto, Ontario
Welcome to Waxford Manor! spacious, renovated, and bright apartments in a highly convenient location with TTC at your doorstep. Our mid-rise, 8-story building offers secure entry, 24/7 surveillance, and on-site management and superintendent for your convenience and peace of mind. 2 Elevators. on-site coin-operated ed laundry facilities. Locker rooms are available for additional storage. Parking available. walking to restaurants, grocery stores, and other amenities. minutes to the DVP, Highway 401, TTC stations, the new crosstown line, GO stations, close to markets, public transit, and much more! Experience comfortable and convenient living at Waxford Communities. Tenant pays for Parking $60 per month. A key FoB deposit of $ 60. Managed by Sawera Property Management. (id:53661)
67 Verne Crescent
Toronto, Ontario
Renovated & Very Well Maintained Beautiful Detached House In Demanding Location (Sheppard/Markham).This Is The One You Have Been Waiting For! Perfect Starter Or Investor Home. Very Bright Spacious 3+2 Bedrooms With 4 Washrooms. Master Bedroom Has New EnsuiteWashroom (2024) With Sky Light. All Other 3 Washrooms Renovated (2024), New FrontDoor. 2nd Floor Fully Vinyl, Renovated Year 2024. Laundry Access With Outlet. Upgraded Kitchen, Oak Kitchen Cupboard & Granite Countertop. New Tiles On The Foyer.New S/S Fridge (2024), Stove (2024), Exhaust Fan (2024). Main Floor Has Oak Hardwood Flooring, Hardwood Staircase With Skylight Above. Pot Lights. Lots Of Renovation. Income Potential Spacious Basement Has Separate Entrance. Excellent Rental Location. Minimum $1700. Rental 2 Bedroom, 1 Full Washroom, New Kitchen Countertop (2025) With Fridge And Stove. Vinyl Flooring (2024) Spacious Living Room In The Basement. Roof Is 7 Years. SeparateLaundry And Pot Lights. 4 Car Parking On The Drive Way. No Side Walk. Own Hot Water Tank (Nothing Rental). Steps To School, TTC, Grocery & Plaza, 2 MinsDrive To Hwy 401. Closer To Centennial College. (id:53661)
1 Nightstar Road
Toronto, Ontario
4-Bedroom, 2 Washroom 2-Story House Available For Lease In The Beautiful Rough River Community. The Perfect Dining Room Sets The Scene For Large Family Gatherings. Located In Fantastic District And Close To All Amenities, This Home Offers A Seamless Blend Of Comfort And Convenience. Basement In Not Included. Don't Miss This Opportunity. (id:53661)
196 Sabel Street
Oakville, Ontario
Welcome to 196 Sabel St, A Rare Gem in South Bronte, Nestled on one of Brontes most peaceful and family-oriented streets, just a short stroll to the lake, shops, and restaurants of Bronte Village, this stunning 2-storey home is the perfect blend of elegance, comfort, and location. Sitting on a premium 68 x 126 west-facing lot, the property offers incredible curb appeal with mature landscaping, a covered front porch. Beautifully renovated in 2014/2015, the home showcases a thoughtfully designed layout and upscale finishes throughout. The heart of the home is the custom shaker-style kitchen, equipped with a 6-burner Wolf gas range, stainless steel appliances, quartzite countertops, soft-close cabinetry with a lazy susan, pot lights, and oversized picture windows offering tranquil views of the backyard. The main floor is bright and airy, featuring a spacious formal living room with a gas fireplace and walkout to the garden, a large dining room perfect for hosting, a versatile family room or office, and a chic 2-piece powder room. Upstairs, you'll find four generous bedrooms and a beautifully renovated main bath. The finished lower level adds a full second living area with a large recreation room featuring a second gas fireplace, a gym or media room, and a laundry area with plenty of storage space. Notable upgrades include newer custom interior doors, many updated windows, rich hardwood floors, upgraded trim, a newer furnace, A/C, roof (2015), and more. The private backyard is a true sanctuary perfect for entertaining, relaxing, or letting kids play freely.This home is ideal for families, downsizers, or anyone seeking a turnkey lifestyle just steps to the lake, marina, top-rated schools, and the charm of Bronte Village. Properties like this rarely come to market don't miss your chance to call this one home. (id:53661)
58 Cedarwood Crescent
Brampton, Ontario
Townhome with potential in sought after Brampton West! This affordable 3 bedroom 1.5 bath townhome offers a functional layout and plenty of natural light. This home is the perfect opportunity for buyers looking to add their personal style and modern updates! The main level features a spacious living and dining area with walkout to a private, fenced yard backing onto a park (no rear neighbour!), kitchen with vinyl flooring and bathroom. The upstairs offers 3 bedrooms and the primary bedroom has a semi ensuite - a 4 piece bath, complete with soaker tub! With a great price point, this property is ideal for first time buyers, investors or anyone seeking value in a fantastic location. Close to parks, trails, shopping, Brampton Civic Hospital, and with quick access to Highways 410 & 407, this location offers everyday convenience for families and commuters. Roof is approximately 10 years old, Furnace 2019 (still has warranty) and AC. Enjoy easy access to your backyard via the garage! (id:53661)
2007 - 8 Cumberland Street
Toronto, Ontario
Welcome To This One Year New High-End Building By Greatgulf! 1 Bedroom + 1 Den Unit, Never Lived-in! The Unit Features A Spacious Layout With 10Ft Smooth Ceilings. Engineer Hardwood Floors Throughout. Located In One Of Toronto's Most Luxurious And Desirable Neighbourhoods - Yorkville, Surrounded By Finest Shops, Restaurants, Grocery, etc. Minutes to University of Toronto. Great Amenities Including Outdoor Terrace, Fitness Centre, Party Room And More. Don't Miss It!Brokerage Remarkshe building features top-tier amenities including a 24-hour concierge, fitness and yoga studios, rooftop terrace, party room,and pet spa. Just steps from Bloor-Yonge Station, U of T, and the finest shopping and dining Toronto has to offer. Don't miss this opportunity to live in one of the city's most prestigious neighbourhoods with unmatched style and convenience. (id:53661)
807 - 21 Grand Magazine Street
Toronto, Ontario
One Bedroom Plus Large Den. The Den Is Large Enough To Use As A Second Bedroom. This Building Offers 24 Hrs. Concierge, Indoor Pool + Hot Tub, Fitness Studio, Sauna, Party Room, Roof Top Terrace With BBQ, Guest Suites, WIFI Throughout The Building. The Unit comes with S/S Appliances Hardwood Floor and Marble Counter In Bathrooms, Large Balcony. Close To Shops, Lake, Restaurants, Entertainment District, CNE. Convenient Access To Gardiner, TTC AT Your Door Step (id:53661)
604 Room C - 11 Everson Drive
Toronto, Ontario
A Well-maintained Townhouse Located In Prestigious Yonge And Sheppard Area*It Features Spacious Living And Dining Area With Fireplace And Bright Window*Modern Kitchen With Central Island And B/I Appl*The bdrm W/ B/I closet, 5-pc Bath/Double Sinks, Bathtub*Excellent Location, Steps To Park, Shops, Restaurants, Subways, Highways.*Simple Furniture Can Be Provided If Needed*Parking is Available With $100 Extra Cost Monthly* Short term lease is available. (id:53661)
5409 - 1 Yorkville Avenue
Toronto, Ontario
Welcome to 1 Yorkville by Plaza Corp! Rare unobstructed exposure with open views from this stunning 2 Bed, 2 Bath, 950 sq.ft. suite + private balcony. Upgraded well beyond builder finishes with wide-plank wood floors, smooth ceilings, and an Italian-inspired kitchen with integrated appliances. Spacious layout with modern bathrooms and ensuite laundry.Enjoy resort-style amenities: indoor & outdoor pools, gym, games room, sauna, steam room, aqua spa, lounge, and party room. Steps to Yonge & Bloor, Yorkville shops, cafes, and fine dining. A truly refined residence in one of Torontos most sought-after neighbourhoods. (id:53661)
728 - 20 O' Neill Road
Toronto, Ontario
Vacant and professionally cleaned One Bedroom with locker - Legal Level A Unit 15 ( no parking ) 495 sq ft Maple model plus 2 walkouts to a huge balcony at Shops on Don Mills condos phase 2 ( shorter tower ). Landlord will consider 2 years or longer term lease, tenant peace of mind. All wood / ceramic floors no carpet, steps to all that Shops on Don Mills outdoor retail mall has to offer - bars, restaurants, VIP cinemas, TD bank, Metro Grocery, retail shops. (id:53661)
1637 Eglinton Avenue W
Toronto, Ontario
Full equipped, very clean and renovated fully operational Restaurant for Sale. Turn Key business, and it is ready to continue to same business or change to All type of restaurant. Basement is Finished and very clean for your food preparation and/or storage and 2 renovated washrooms. This Restaurant is Located in a Prime Area with strong foot traffic and a loyal customer base. New subway is opening and the area is getting busier. This restaurant is ready for immediate takeover. Fully equipped kitchen, trained staff, modern interior. No downtime - operate from Day 1, Great lease terms & location, Gross lease $4000 Month including water. 30 seat capacity and backyard patio is for use. (id:53661)


