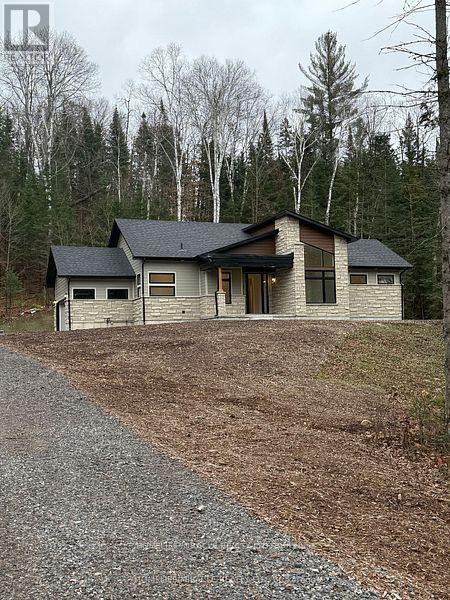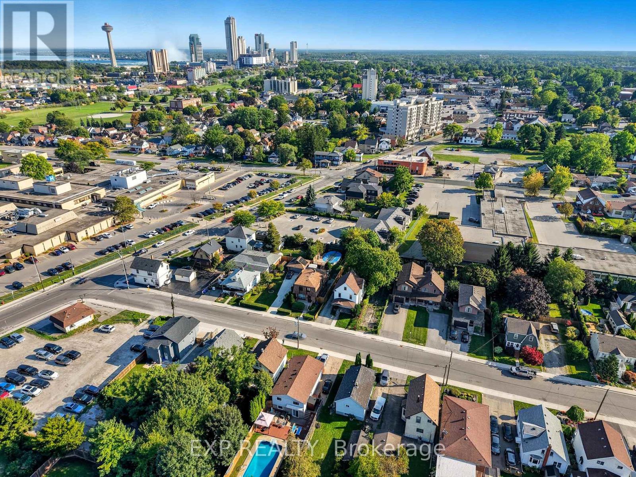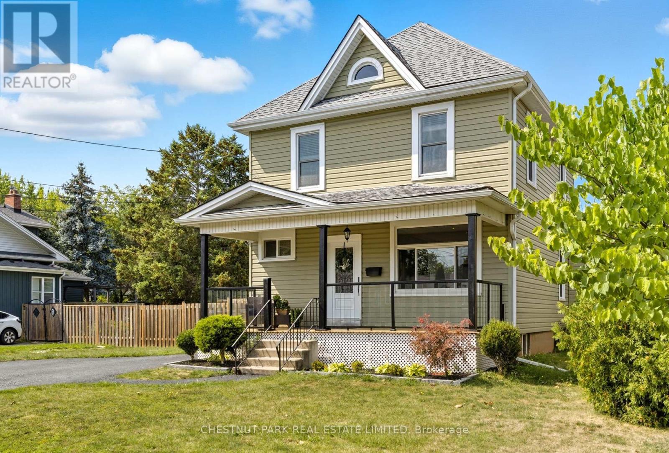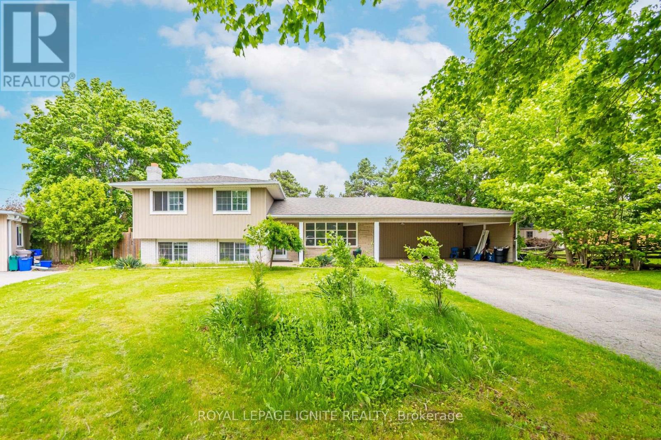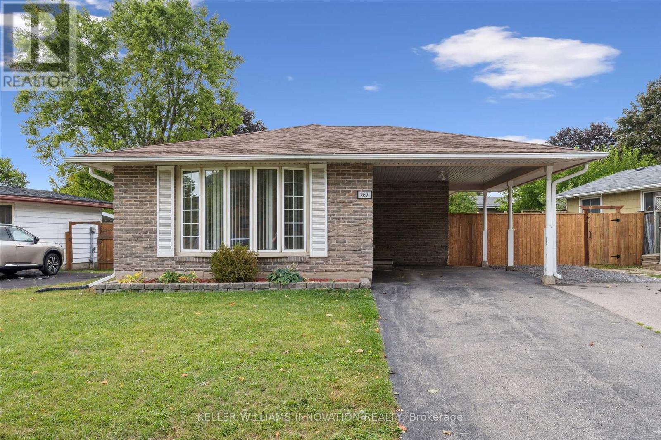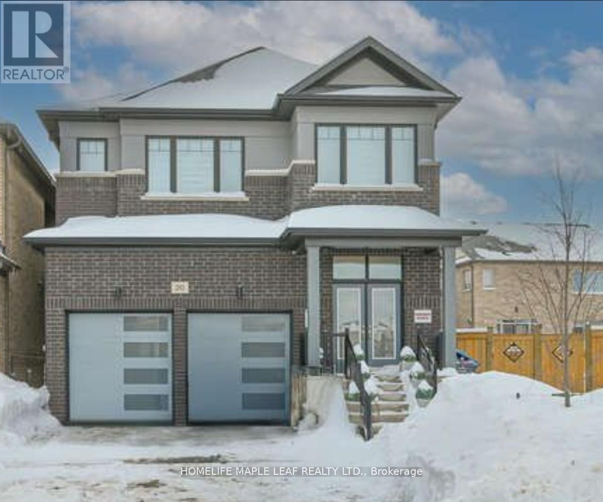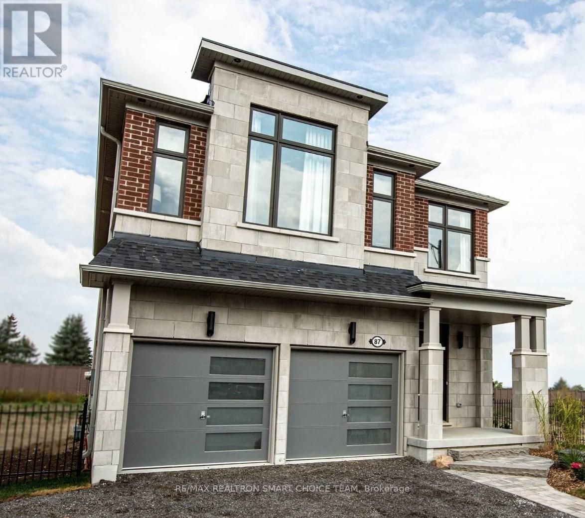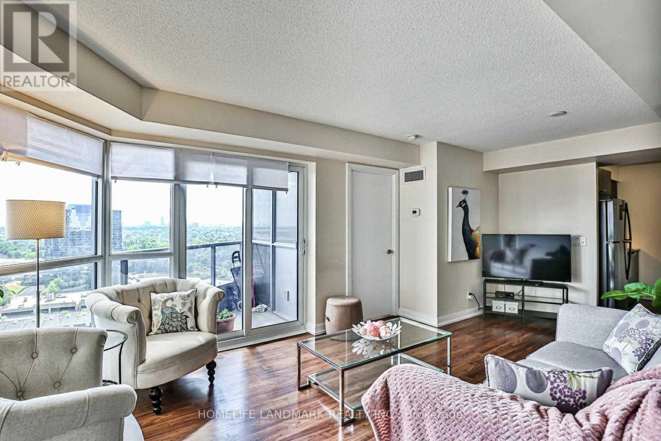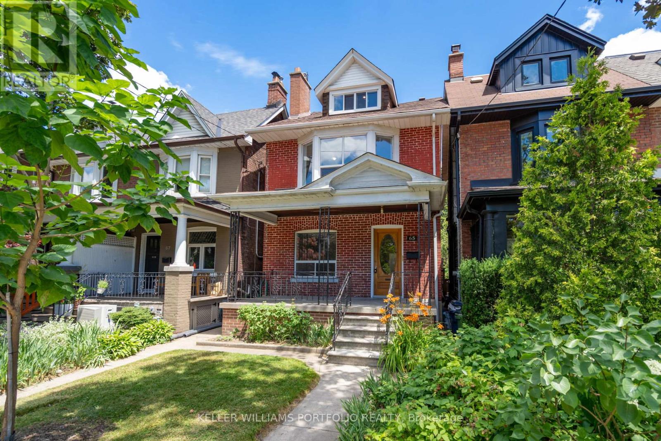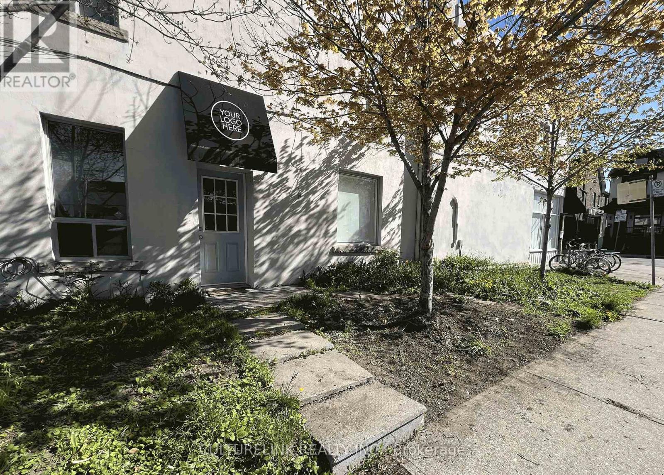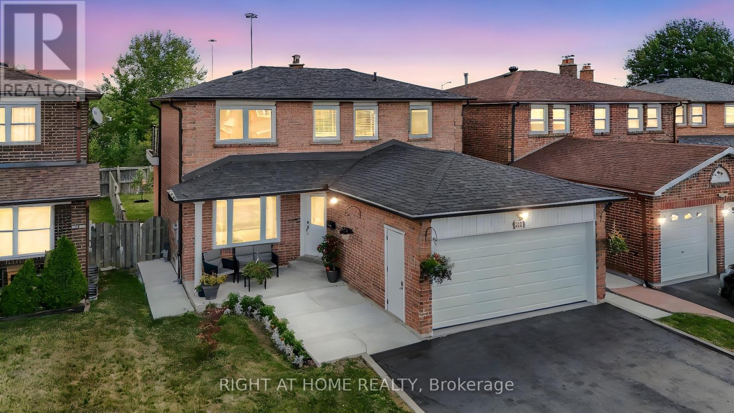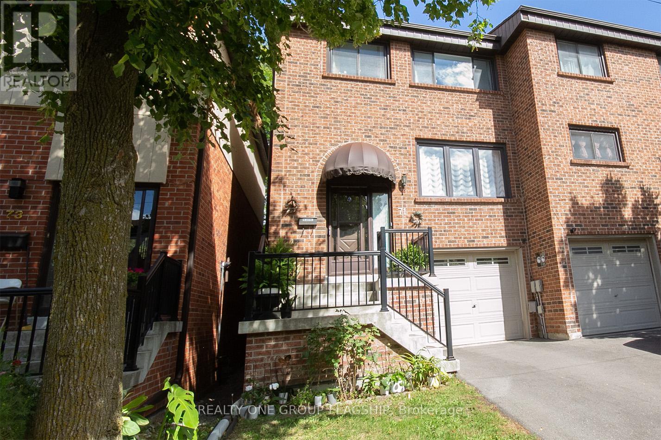25 Springdale Drive
Kawartha Lakes, Ontario
Welcome to 25 Springdale Drive, a beautifully maintained 3+1 bedroom bungalow in the highly desirable North Ward of Lindsay. Built in 2009, this home offers comfort, convenience, and plenty of space in a quiet, family-friendly neighbourhood. The bright, open-concept main floor features a functional kitchen, spacious living and dining areas, and convenient main floor laundry. The primary bedroom boasts a private ensuite bathroom and a spacious walk-in closet, offering the perfect retreat. Enjoy easy interior access to the 2-car garage and a 4-car driveway, providing ample parking. The fully finished basement adds a fourth bedroom and versatile living space ideal for a rec room, guest suite, or home office. Outside, the fully fenced backyard is perfect for kids, pets, and entertaining. Just 5 minutes to downtown Lindsay, you'll have quick access to shops, restaurants, and everyday essentials. Nature lovers will appreciate being 5 minutes from Ken Reid Conservation Area, with its scenic hiking trails and dog parks. Don't miss this fantastic opportunity to live in one of Lindsay's most sought-after communities! (id:53661)
1006 Kingsridge Court
Lake Of Bays, Ontario
Gorgeous Detached Bungalow Available For Lease Sitting On Over An Acre Of Land Surrounded By Trees & Nature- Enjoy Utmost Privacy At Your New Home. This Lovely Bungalow Features Over 10 Car Parking With A Huge Deck In The Backyard Perfect For Those Family BBQs & Get Togethers! You Get 2 Spacious Bedrooms With A Bonus Den/Office Room, 2 Full Bathrooms, High End Appliances In The Kitchen & Access To The Garage Through The Laundry Room. At Your Convenience You Have Everything You Need On The The Main Floor. The Dining Room Has Direct Access To The Backyard Deck Which Features A Gazebo Ideal For Entertaining Family & Friends. Enjoy High Ceilings & Vast Windows Throughout The Home For Ample Amount Of Natural Sunlight. The Primary Bedroom Features Hardwood Flooring & 5 Piece Ensuite With A Separate Soaker Tub, Double Sink & Tiled Stand Up Shower. The Basement Is Unfinished But Great For Extra Storage Capacity. This Well Maintained Home Is Turn Key & Ready For You To Call It Home.Great Location Only 15 Min Drive To Huntsville & Mins Away From Gas Stations, Plazas, Schools, Stores & Many More. (id:53661)
820 - 1 Jarvis Street
Hamilton, Ontario
Available Immediately! High-speed Rogers Internet is included in the rent! *** 1 bedroom 1 Bath unit!* 461sqft living space in a 1-year-new building! *Full Unit Wide Balcony! The kitchen is fully equipped with stainless steel appliances: fridge, cooktop, built-in oven, microwave, and dishwasher. In-suite laundry .Enjoy great building amenities such as concierge/security, a gym, co-working lounge, parcel lockers, and a stylish lobby lounge. a short walk to West Harbour and Hamilton GO stations. two minutes walk to bus stop with direct routes to McMaster University, Mohawk College, and both St. Joseph's and the General Hospitals. Sobi bike stations are conveniently located throughout the area.Tenant to pay rent+ water and hydro. Tenant insurance required***Min. 1 year lease. No smoking! (id:53661)
5904 Prospect Street
Niagara Falls, Ontario
Double Lot!! Charming Century Home with Backyard Oasis Spacious 3-bed, 2-bath century home blending timeless character with modern updates. Featuring a beautifully updated kitchen with quartz countertops and quartz island, SS Gas range with grill, and SS French door fridge with filtered water spout. Bright Living and Dining rooms, plus a sunroom overlooking a private 8-ft fenced yard. Original wood banister and antique stained-glass window add classic charm, while a large picture window and side bay window bring in plenty of natural light.The backyard retreat is an entertainers dream, solar-heated above-ground pool with solar blanket and winter blanket, 6-person hot tub with lounger, water spouts, lighting, and ionizer, surrounded by lush perennial gardens and a large stone patio. Double-car garage with remote opener and a long private driveway providing ample parking, along with generous storage throughout the home. Basement offers in-law suite potential with roughed-in plumbing for a full bathroom. Added peace of mind with an 8 camera hard-wired security system. Convenient location, Valley Way P.S. and Stamford Collegiate within walking distance, plus school bus access. Steps to Casino, restaurants, and entertainment. Bonus: This property sits on a double lot with the potential of being severed into 2 lots (subject to municipal approval). (id:53661)
130 Tartan Avenue
Kitchener, Ontario
Welcome to your dream home in the Heart of Kitchener's most sought-after Huron Park neighbourhood. This meticulously maintained Detached property boasts of 2600 sq ft of beautiful finished living space and an Unspoiled Basement with Upgraded 9 Ft ceiling Height. A Functional And Open-Concept Layout Transitioning Each Room Beautifully. This Home's Main Floor Features High End Coffered Ceilings ((Upgraded 9 Ft Ceilings Throughout Main, 2nd & Basement)), A Bright Chef's Kitchen Including Stainless Steel Appliances, Walk-In Pantry, Quartz Countertop, Upgraded Backsplash, Extended Breakfast Bar And An Eat-In Kitchen/Breakfast Area Overlooking The Great Room. There's Plenty Of Room For Your Family To Grow With 4 Spacious Bedrooms Upstairs. You'll Find Yourself A Sun-Filled Primary Bedroom Featuring A Large W/I Closet & A 5-Pc Primary Ensuite. The generously sized 2nd Master Bedroom also offers a W/I Closet and a 4-PcEnsuite, while a Separate 4-Pc Bathroom is conveniently located in the hallway for Bedroom 3 & Bedroom 4. This Remarkable Home Offers Lots of Upgrades. Original Owner spent $$$$$$ in Upgrades with the builder. Nestled in a quiet enclave, this home offers the perfect balance of Luxury and Convenience, with Schools, Parks, and Shopping just moments away. Don't miss your chance to call this home. schedule your showing today! A Must See..!! (id:53661)
11 Fairview Road
Grimsby, Ontario
Lakeside Living in Grimsby! Perfectly positioned on the sought-after lakeside of town, 11 Fairview Road blends modern renovations with timeless family comfort. This beautifully updated 5-bedroom, 2-bath, 2-storey home sits on a generous 70' x 115' lot, offering a large, private backyard adorned with mature fruit trees. A welcoming covered front porch with sleek glass railings sets the tone for the stylish interior. Inside, natural light fills the bright, open spaces, enhanced by gleaming floors, upgraded lighting, and elegant crown moulding. The inviting living room features a decorative stone accent wall, and a large front window that provides lots of natural light. This space flows seamlessly into the dining room perfect for family gatherings. At the heart of the home, the updated kitchen showcases stone countertops, porcelain tile floors, a designer backsplash, and abundant cabinetry. The main floor also offers a versatile primary bedroom ideal as a bedroom, office, or games room along with a chic 4-piece bath and a laundry room with outdoor access. Upstairs, find four additional bedrooms and a beautifully renovated 3-piece bath with a glass shower. One bedroom opens to a mostly finished bonus 3-season sunroom, overlooking the fully fenced private backyard filled with a variety of mature trees that offers a bounty each fall. The basement provides excellent storage, while the double driveway accommodates up to three vehicles, or space for additional vehicles/equipment. Located close to excellent schools, parks, shopping, and just two minutes to the QEW, this home delivers both convenience and lifestyle. A turnkey property in a prime location move in and enjoy! (id:53661)
1761 Daleview Crescent
Cambridge, Ontario
Welcome to 1761 Daleview Cres!!! Biggest Pie Shaped Lot on the quiet Street!!! Tastefully renovated, freshly painted, beautiful wooden front door takes you to the immaculate living room filled with natural light flowing in from large window; an elegant kitchen features quartz counters, stainless steel appliances, breakfast area and over the Range Microwave. Take Advantage Of Its Income Potential With A Finished Basement Featuring A Separate Entrance, An Additional Bedroom, the recreation room offers an excellent entertainment space, with large above-grade windows. The huge backyard is a private retreat, with an inground pool (as is) and gazebo to relax in, dine under, or entertain with! Enjoy the convenient location, only a minutes away from parks, public schools, shopping Mall, Hwy 401 and more. Extra deep lot offers a large driveway to accommodate at least 8 cars along with a big carport. Additional home features include hardwood floors, LED pot lights, wrought iron spindles. (id:53661)
Upper - 267 Kingswood Drive
Kitchener, Ontario
Newly updated bungalow available Immediately. $2,500 base rent plus $200/month for heat, water and hydro. Tenant to pay for internet separately. Upper floor unit with 983 sq ft, 3 bedrooms, separate entry, in suite laundry, shared use of backyard space plus 2 parking spaces. The living room has extra large front windows looking out into the front yard. Head through the dining room and into the white upgraded kitchen. This unit is a 3 bedrooms, 4 piece bathroom with a separate stackable washer and dryer in the apartment. The shared backyard is fully fenced and has a small shed. Located in the desirable neigbourhood of Alpine Village, this bungalow is close to public transit, shopping, schools and the highway for commuting. (id:53661)
Lower - 267 Kingswood Drive
Kitchener, Ontario
Newly renovated bungalow available immediately. $2,100 base rent plus $200/month for heat, water and hydro. Tenant to pay for internet separately. Basement unit with 926 sq ft, 2 bedrooms, separate entry, in suite laundry, shared use of backyard space plus 2 parking spaces. The open concept space has a white kitchen with stainless steel appliances and spacious living room space, with an extra large window for extra light. This unit is a 2 bedrooms, 3 piece bathroom with separate stackable washer and dryer in the apartment. The shared backyard is fully fenced and has a small shed. Located in the desirable neigbourhood of Alpine Village, this bungalow is close to public transit, shopping, schools and the highway for commuting. (id:53661)
322 Thimbleweed Court
Milton, Ontario
Almost 2000 square feet of living space! Modern Gem in picturesque Milton! This Pride of Ownership home is located on a quiet family friendly street. This Beautiful 4 Bedroom Semi Detached Home Is Nestled In One Of Milton's Newest & High Demand Subdivisions. The Master Bedroom Features a 4 Pc Ensuite & Custom Walk In Closet. Convenient Upstairs Laundry! The home boasts a Separate side entrance. Income potential! Parking for up to 3 cars! - California Shutters and Blackout Blinds (2022) Upgrades include Full slab quartz back splash, Premium Kitchen W/Quartz Countertops, Fully Fenced Backyard, All lighting/potlights, Custom closets throughout, Gas range with double oven, Large Centre Island, Hardwood throughout, California shutters w/blackout blinds, Nest thermostat, Ring doorbell, Tankless hot water, Upgraded tiles, Smart garage door opener and more!!! Fantastic Location Close To Schools, Grocery Stores, Gyms, Community Centers, Public Transit, And Much More!! (id:53661)
20 Spinland Street
Caledon, Ontario
Beautiful detached property..excellent location.close to all amenities. 4 bedrooms plus upstairs laundry plus 3 bedroom Basement with a separate entrance. Newer community in Caledon (id:53661)
62 - 55 Foundry Avenue
Toronto, Ontario
To the One Who Will Call Me Home, I am a three-level corner townhouse, filled with sunlight and space to grow into every stage of life. Four bedrooms. Three bathrooms. Two parking spaces. Within my walls, there is room to spread out, gather close, and make something lasting. On my main floor, I open with a kitchen that gleams, stainless steel appliances and freshly painted cupboards ready to host the rhythm of your daily rituals. My dining and living areas are designed for easy flow: quiet mornings, lively evenings, and everything in-between. A convenient main-floor bedroom and powder room wait nearby, perfect for welcoming guests or offering comfort to those who need their own retreat. Climb upward and you'll find a quieter rhythm. My primary bedroom is a sanctuary with a Juliette balcony and a private three-piece ensuite. Around it, the other rooms anticipate their purpose. One for growing children, or a studio, and another bathed in natural light from my unique corner windows. A full four-piece bath anchors this floor, making everyday life seamless. At the top, I reveal what sets me apart: a versatile den, flexible enough to become a home office, a reading nook, or a creative hideaway. Step outside, and my rooftop terrace greets you with open sky. With a gas hookup, Weber BBQ, cantilever umbrella, and a rarely offered storage shed, I'm ready to host both lively gatherings and quiet moments. Beyond me, Davenport Village waits with parks, playgrounds, and a splash pad. Schools sit nearby, while shops, cafés, and transit connect everything within reach. I'm more than square footage. I'm a place designed to hold your moments, to adapt to your life, to become yours. With love, 55 Foundry Ave, TH 62 (id:53661)
Bsmt - 87 Black Walnut Court
Aurora, Ontario
Welcome to your new home in the heart of the prestigious Aurora Estates! This brand new, never-before-occupied walkout basement suite has been meticulously designed to offer the perfect blend of modern luxury, comfort, and practicality. Boasting 2 bedrooms and 1 bathroom, this newly constructed unit provides a warm and inviting atmosphere ideal for singles, couples, or small families. Step inside to discover a bright and airy open-concept layout, thoughtfully crafted to maximize both space and functionality. The living area features 9ft ceilings and a sleek electric fireplace that adds a cozy ambiance for relaxing evenings. The kitchen is outfitted with brand new, stainless steel appliances and contemporary cabinetry. Enjoy the convenience of a private separate entrance with new interlock bricks and landscaping. This home is nestled on a quiet, family-friendly cul-de-sac, surrounded by lush greenery and walking trails. All of this located just minutes from major highways (404 & 400), GO Transit, top-ranked public and private schools, premium shopping centres, fine dining, and numerous parks and recreational facilities. (id:53661)
1714 - 181 Village Green Square
Toronto, Ontario
Luxury Tridel Condo, Very Well Layout With 2 Bedrooms Plus Den, 2 Bath, Spacious Living Room. Den can be use as Office Room Or 3rd Bedroom, Excellent Kitchen And Balcony. Unobstructed South & West View Of Toronto Skyline With The Cn Tower. Fantastic Amenities Including Fitness Room, Sauna, Yoga Room, Party Room, And Guest Suites. Conveniently Located Near 401, Town Centre & Kennedy Com, 1 parking spot included. // Some photos were taken when the property was previously staged or vacant. Current condition may differ. // All Elf's Existing Fridge, Stove, Built-In Dishwasher, Stacked Washer, Dryer, Micro/Range Hood. One parking spot included. Access to facilities including: gym, roof top garden, bbq area, sauna, party room, 24 hrs security & more! (id:53661)
4308 - 3900 Confederation Parkway
Mississauga, Ontario
**Welcome to MCity M1** 1 bedroom + 1 bath suite featuring large balcony, high ceilings, study nook, 1 parking Space. M1 features uniquely modern architectural styling, modern advantage of Rogers technology, luxury amenities and 24 hour concierge. This amazing condo with fantastic city views and stylish design provides the vibrant lifestyle the city core has to offer. Minutes to Celebration Square, Square One shopping, Sheridan College, Library, Living Arts Centre, theatre, restaurants and more... Immediate availability. Minimum 1 year lease. Tenant pays for all the utilities and tenant insurance. No pets. No smoking. Landlord may interview. Any false misrepresentation on application will be reported. Internet is included. (id:53661)
65 Westholme Avenue
Toronto, Ontario
Charming Century-Old Home in The Junction Ideal for Families or Investors. Located on a quiet, family-friendly street in Toronto's vibrant and sought-after High Park North neighbourhood, this fully detached, three-storey home with double car garage offers timeless character and incredible potential. Whether you're a growing family or a savvy investor, this rare gem combines charm, space, and an unbeatable location. Step onto the welcoming covered front porch and into a home that boasts generously sized rooms and flexible living space. Listed as a duplex in GeoWarehouse the layout offers versatile opportunities for multi-family living, income generation, or a single-family conversion. The garage off the lane could be converted to a sizable laneway suite. Enjoy the private and spacious backyard and short walk to The Junction, Bloor West Village, and High Park.TTC, subway and bus routes are nearby, plus easy access to local shops, restaurants, parks, libraries, and community centres. Families will appreciate proximity to top-rated public and Catholic schools, all within walking distance. Don't miss this rare opportunity to own a spacious home with character and prime location in one of Toronto's most desirable neighbourhoods. (id:53661)
Main Floor - 208 Christie Street
Toronto, Ontario
Corner unit with two entrances/exits. Bright space with large windows. Flexible space options with 3 separate rooms with separating doors that can also used as one continuous larger space. Back has server/kitchenette as well as full bath. Bsmt is water-proofed and unfinished space. Across from Fiesta Farms, close to schools. Great for office, yoga/wellness/martial arts, pet, photography, tutoring, cafe, retail, more! Steps to Christie Pitts park. (id:53661)
1605 - 1 Rowntree Road
Toronto, Ontario
Charming & Bright 2+1 Bedroom Condo with Scenic Riverside ViewsThis beautifully renovated condo offers 2 spacious bedrooms plus a versatile den (perfect for a home office), along with 2 full modern washrooms. Features include: Brand new kitchen with extended pantry , Stainless steel stove & dishwasher ,New flooring throughout , Master bedroom with walk-in closet & attached full ensuite , Extra storage room andLarge parking space with ample visitor parking. Amenities:Indoor & outdoor swimming pools, whirlpool, sauna, squash court, library, childrens playroom, games room, party room, tennis court, outdoor BBQ area, kids park, and free high-speed internet. Location Highlights:Walking distance to public middle/high schools, community center, public transit, and shopping plaza. (id:53661)
2408 - 4205 Shipp Drive
Mississauga, Ontario
Breathtaking Unobstructed View Of The Lake And Cn Tower In The Heart Of Mississauga. Bright 2Bedrooms And 2 Bathrooms, Floor To Ceiling Windows. Ensuite Laundry And Locker. Very Clean And Well Maintained Building Walking Distance To Square One. Close To Hwys. 24Hr. Concierge, Indoor Pool, Gym, Tennis Court (id:53661)
Bsmt - 14 Covebank Crescent
Brampton, Ontario
Available Oct 1, 2025 Legal 2-bedroom very spacious basement apartment in a detached house (Gore & Cottrelle) with private separate entrance, full-size kitchen, 4-piece bathroom, ensuite laundry, and 1 driveway parking space. Features a functional open-concept layout with big windows, pot lights, large living area, and two spacious bedrooms (one with a walk-in closet). Includes all appliances; tenant to pay 30% utilities. Conveniently located near bus stops, grocery stores, schools, temples, and with quick access to Hwy 50/427/407/401 and Pearson Airport. AAA tenants only; ideal for a small family of 3/4. No pets, no smoking. Supporting documents required. (id:53661)
136 Northland Avenue
Toronto, Ontario
Detached 3 bedroom home located on large lot in family friendly area. Southern exposure provides an abundance of natural light throughout. Spacious living room with vaulted ceiling, skylights and fireplace. Expansive deck area leading to garage with reasonable green area for potential garden. Large cold storage room with shelves in basement. Detached single car garage and driveway. Close to all amenities including shopping, parks, schools, transit and highways. Property is being sold in an "as-is" condition with no representations or warranties. (id:53661)
4024 Longo Circle
Mississauga, Ontario
This well kept 3 Bedrooms and 2 bedrooms separate entrance Basement (great income home). With lot of natural light, 2 Large Kitchens, 4 washrooms, 2 Laundry (second floor and basement) Living room, Dining Room and Family room W/ Fireplace, Balcony, Large yard with patio. 3 Cars drive way, newly replaced garage door, concrete walk around House, Crown Molding and Appliances. You can have it all with this fully detached All brick family home 4024 Longo Circ. Mississauga with easy convenience to all Major high way 400, 427, 407, 409, 401, Humber college, shopping, Transit & GO station, Pearson Airport, Hospital and plenty of amenities for entertainment West Humber Trail/ Indian Line campground, Woodbine Casino, also places of worship BAP's Temple.Very clean Home, quiet family friendly neighbourhood. (id:53661)
20 Munch Place
Milton, Ontario
STUNNING 3 BEDROOM, 4 BATHROOM TOWNHOUSE FOR RENT IN PRIME MILTON LOCATION. Discover this exceptional 3-bedroom townhouse featuring a fully finished basement in one of Milton's most desirable neighborhoods. This immaculate property offers the perfect blend of modern comfort and convenient living. MAIN LEVEL FEATURES: Grand double door entrance welcomes you into this bright and spacious home. Soaring 9-footceilings throughout create an open, airy atmosphere. Premium hardwood and ceramic floors flow seamlessly across the main level. The heart of the home features a generous great room with cozy fireplace - perfect for entertaining and family gatherings. Gourmet kitchen boasts abundant cabinetry, granite countertops, and convenient breakfast bar for casual dining. UPPER LEVEL: Luxurious master bedroom suite includes walk-in closet and stunning 4-piece ensuite bathroom with relaxing soaker tub and separate glass shower. Two additional well-appointed bedrooms provide flexibility for family or home office needs. LOWER LEVEL: Completely finished basement adds tremendous value with spacious recreation room ideal for movie nights or play area, plus convenient 3-piece bathroom. Beautiful oak stairs connect all levels seamlessly. ADDITIONAL FEATURES: Direct access to attached garage for convenience and security. Private outdoor space perfect for summer entertaining. UNBEATABLE LOCATION: Steps to Milton District Hospital, top-rated schools, beautiful parks, community center, premium shopping, golf courses, and GO Transit for easy GTA commuting. Everything you need is at your doorstep! Available immediately. (id:53661)
71 Maple Branch Path
Toronto, Ontario
Welcome to this beautiful townhouse! Featuring a spacious living room, a bright dining area with a Juliet balcony overlooking the backyard and a well designed layout perfect for family living. This home offers 3 generous bedrooms, 2 full washrooms and a large powder room. The finished walkout basement provides access to the garage and walkout to private patio. Enjoy a big backyard perfect for barbecues and outdoor gatherings. Walking distance to shopping(No frills), schools, parks and bus stops. Minutes to airport, highway 401,409 and 427. Maintenance includes cable and internet. (id:53661)


