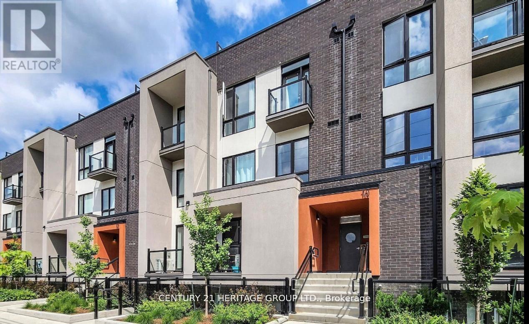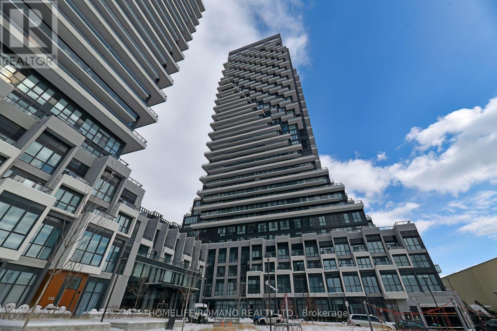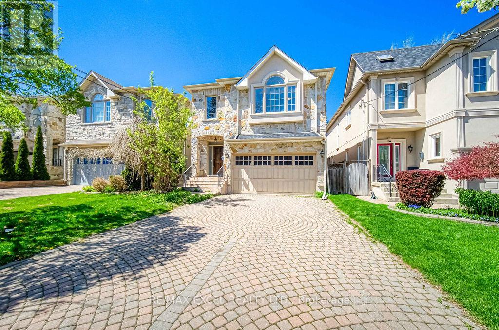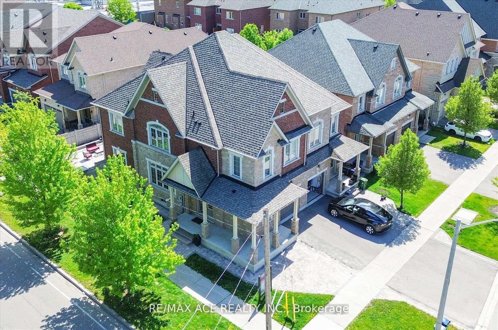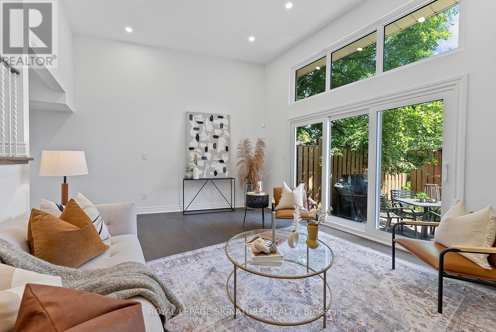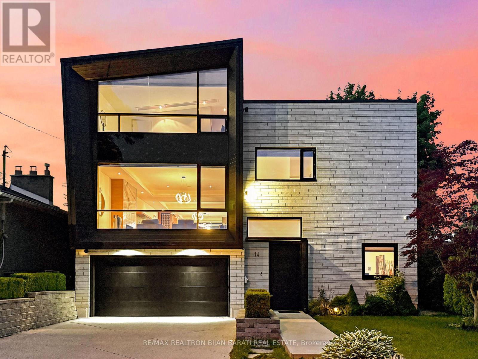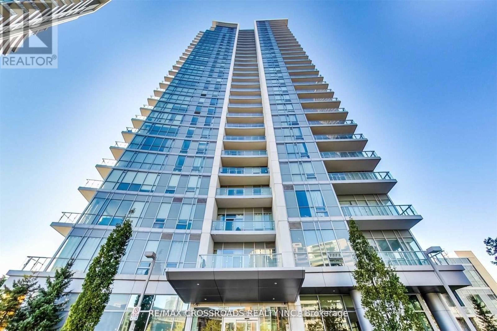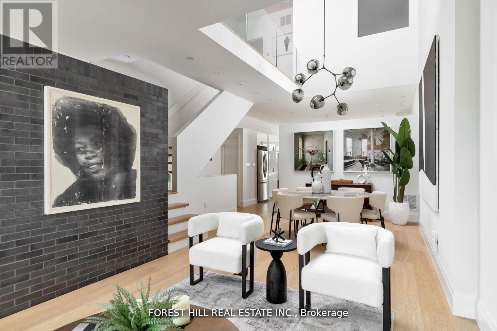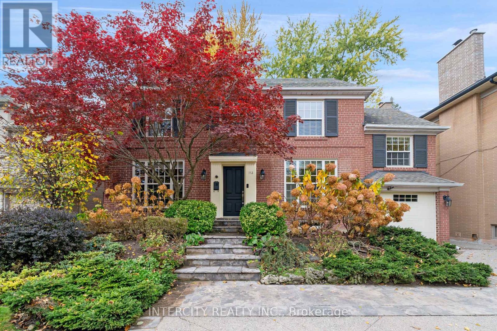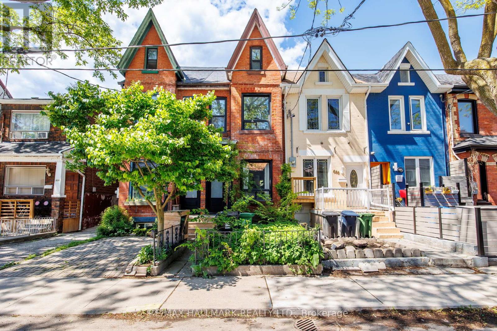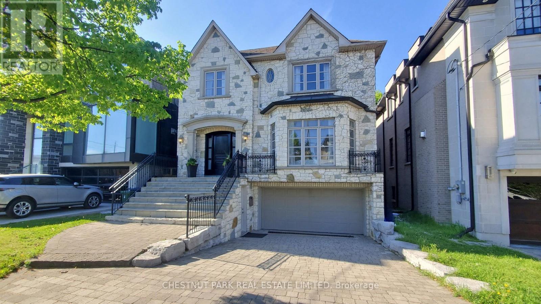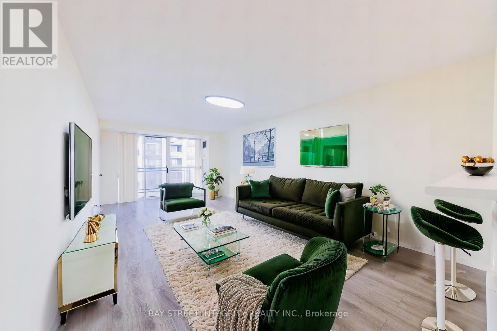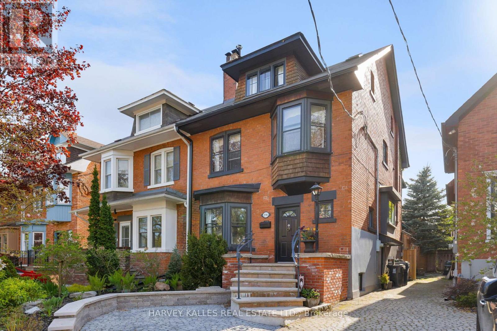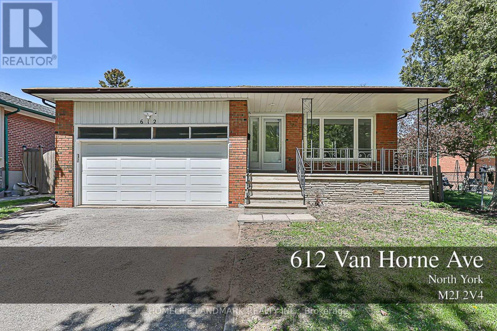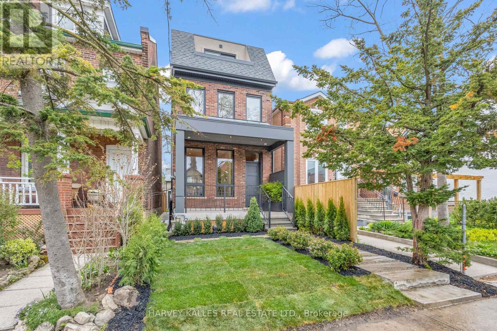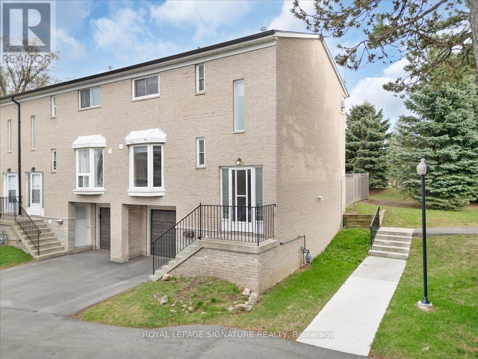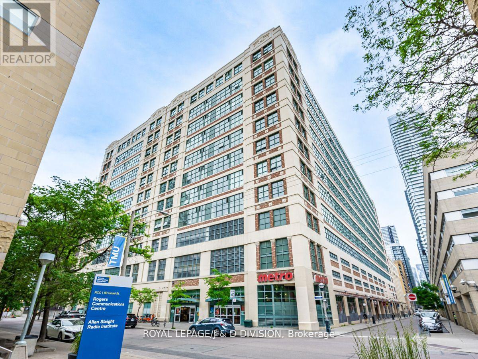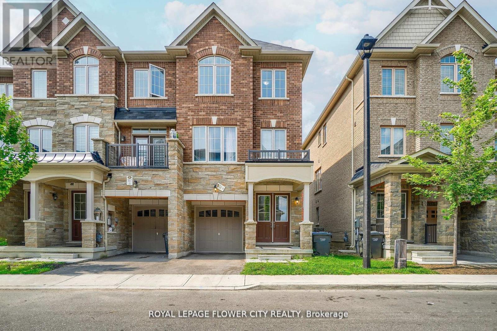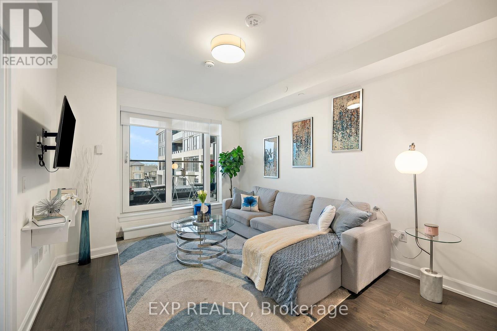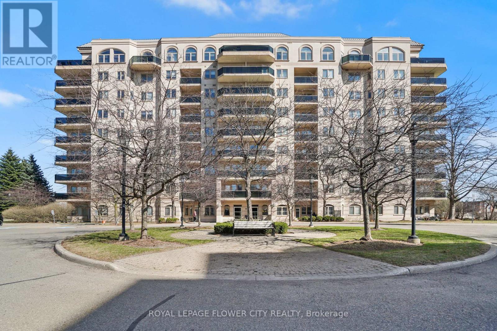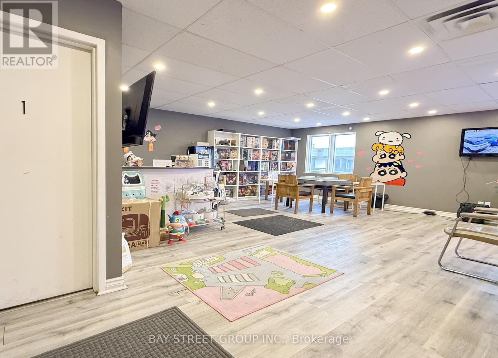1502 - 95 Bathurst Street
Toronto, Ontario
An Urban Sanctuary in the Heart of the City! Every so often, a truly special space becomes available - one that redefines what it means to live in the city. Welcome to your urban retreat, where the rhythm of the city hums gently in the background as you step inside and unwind. Originally conceived by uniting two suites at the time of construction, this expansive residence was thoughtfully customized to create a home of comfort, style, and tranquility. Generous principal rooms, each with walkouts to a wraparound balcony, are bathed in natural light throughout the day - from sunrise to sunset. The attention to detail is evident. Solid Black American Walnut flooring, finished with natural oils on-site complements the warm palette. Low-VOC paints and carefully selected natural materials create a healthy, calming atmosphere. The re-finished concrete ceiling, enhanced insulation and limited walls abutting neighbours contribute to an exceptionally peaceful living experience. Solid wood pocket and closet doors throughout. Ample storage in every room. Enjoy a tranquil moment of solitude in your very own custom built infrared sauna, or take a refreshing cold plunge in the freestanding soaker tub. When you're ready to share this special space, host friends with ease. The living room spills over onto the balcony through the oversized walkout creating an inside/out living space perfect for large gatherings with the chef's kitchen and outdoor grill supporting everything you can imagine. The balcony features both a covered area for extended seasonal use and a large open-air space perfect for soaking up the sun on warm summer days. Every element of this home is custom and has been curated, and crafted for elevated daily living. Perfectly positioned just steps from vibrant King West, you'll have easy access to Toronto's most stylish boutiques, top-tier fitness studios, and some of the city's finest dining experiences. (id:53661)
47 Danville Drive S
Toronto, Ontario
Welcome to 47 Danville Drive a custom-built residence on a premium 60-foot lot, nestled on a quiet street in the prestigious St. Andrew Windfields neighbourhood. This elegant home offers over 6,400 sq. ft. of refined living space, featuring four spacious bedrooms, a guest room, and six meticulously designed bathrooms. The main level blends sophistication with functionality, showcasing a stylish library, expansive living and dining areas filled with natural light, and a custom eat-in kitchen equipped with built-in Wolf and Sub-Zero appliances. The kitchen flows seamlessly into the inviting family room, perfect for everyday living and entertaining. Upstairs, the luxurious primary suite offers a serene retreat with heated ensuite floors, a grand walk-in closet, and a tranquil ambiance. Each additional bedroom includes its own ensuite with heated floors, providing optimal comfort and privacy. The fully finished lower level is an entertainer's dream, featuring a spacious recreation room with custom wet bar, gas fireplace, heated floors, an exercise room, a guest bedroom, and access to an oversized two-car garage. Additional highlights include a private elevator, Control4 smart home automation, and thoughtful finishes throughout. Ideally located near top-rated public and private schools, parks, and TTC access, this exceptional property offers a rare opportunity to enjoy luxury living in one of Toronto's most coveted neighbourhoods. (id:53661)
382 Parkview Avenue
Toronto, Ontario
***Must See*** Modern Custom Built Home with Total Over 6,275 sq ft Living Space in The Prestigious Willowdale Area. This Masterpiece Set on an Impressive 50x164 ft Lot with 5 Bedrooms. A Versatile and Spacious Home Designed for Modern Living and Future Possibilities. Primary Bedroom with Juliette Balcony Overlook Family Room. Finished Sun-Filled Walkout Basement Offers 2 Additional Bedrooms, Bathrooms, and a Bright Entertainment Area for Extended Family. (id:53661)
Level A, Unit 3 - 10 Marquette Avenue S
Toronto, Ontario
Welcome to this modern stacked townhome with an open-concept design and a bright, spacious bedroom. The suite features laminate flooring, a contemporary kitchen with stainless steel appliances, and a breakfast bar. Step out through the French doors to your own private terrace. Includes one underground parking spot. Conveniently located just south of Wilson Ave off Bathurst St, you'll love having transit at your doorstep and easy access to Hwy 401. A great mix of style, comfort, and convenience! (id:53661)
1409 - 30 Inn On The Park Drive
Toronto, Ontario
Sunrise, Skyline, Serenity-wake up to breathtaking east-facing views from your private balcony and soak in the open-sky panorama of downtown Toronto and the CN Tower from your expansive south terrace. Nestled within Tridels prestigious Auberge on the Park, this luxurious 2 bedroom, 2-bathroom corner suite spans over 1,000 sq. ft., boasting exquisite, high-end upgrades designed for a timeless and tranquil ambiance. Rich hardwood flooring, soaring 9-ft smooth ceilings, and sleek quartz countertops blend seamlessly with panel-fronted built-in appliances for a sophisticated yet serene interior. Bathed in natural light, the open-concept design maximizes space and elegance. Step onto two separate balconies, extending your living area by 344 sq. ft. of private outdoor space. Call this sanctuary home in an enclave of elite residences, offering world-class service and amenities, including a five-star concierge, resort-style outdoor pool with private cabanas, a state-of-the-art fitness centre with yoga and spin studios, a theatre, and a scenic terrace with BBQs and alfresco dining. Perfectly positioned steps from the LRT and minutes from major highways, Leaside, the Shops at Don Mills, and top-ranked schools, this condo is also surrounded by lush parks and trails, offering the best of urban convenience and natures retreat. Move in now and elevate you lifestyle! (id:53661)
308a Hounslow Avenue
Toronto, Ontario
Luxurious Custom-Built Home In Prime Willowdale West!Situated On A Quiet Tree-Lined Street In One Of North Yorks Most Prestigious Enclaves,This Exceptional 4-Bedroom, 5-Bath Executive Residence Offers Timeless Elegance And Contemporary Comfort Across A Thoughtfully DesignedLayout. Ideal For Growing Families Or Multi-Generational Living, With Over 3,000 Sq Ft Of Finished Living Space!Enjoy A Bright, Airy FloorplanWith Soaring Ceilings, Rich Hardwood Floors, Crown Mouldings, Smooth Ceilings, Pot Lights, And Oversized Windows That Flood The HomeWith Natural Light. The Formal Living And Dining Rooms Provide Elegant Spaces For Hosting, While The Spacious Family Room Overlooks APrivate Backyard Oasis.The Gourmet Kitchen Boasts Granite Countertops, Stainless Steel Appliances, Ample Cabinetry, And A Breakfast AreaWith Walk-Out To A Landscaped Backyard Perfect For Summer Entertaining Or Morning Coffee. Upstairs, The Oversized Primary RetreatFeatures A Walk-In Closet And A Luxurious 6-Piece Ensuite With Double Vanity, Glass Shower, And Soaker Tub.The Professionally FinishedBasement With A Separate Entrance Offers Incredible Flexibility Featuring A Large Recreation Room, Guest Bedroom, Full Bathroom, And AmpleStorage. Ideal For A Nanny Suite, In-Law Setup, Or Potential Income Opportunity.Additional Features Include Direct Access To Garage, Central A/C, Interlock Walkways, And Quality Finishes Throughout For Long-Term Comfort And Peace Of Mind.Unbeatable Location Minutes To Yonge St,Finch Subway, TTC, Parks, Community Centres, And Top Schools. A Rare Opportunity To Own A Turn-Key Home In One Of Torontos MostCoveted Neighbourhoods! (id:53661)
1 Goldthread Terrace
Toronto, Ontario
Welcome to Gorgeous Arista's built 4-bedroom, 3-washroom Semi-Detached home in the Heart of High-Demand Bathurst Manor community. This corner Lot Home Boasts a charming wrap-around porch, an open-concept layout with 9 foot ceilings (Main), hardwood floors throughout, and freshly painted walls, created a bright and welcoming atmosphere. The kitchen flows into the dining area and family room, perfect for daily living and entertaining. The primary bedroom offers a walk-in closet and a 5 piece ensuite, while the front and backyard are finished with interlocking. It is upgraded with a 200 Amp electrical panel and a full brick with stone at the front. Located just 10 minutes from Yorkdale Mall, 5 mins to Downsview subway, highways, parks, and top-rated William Lyon Mackenzie Schools. This home is a rare find in a prime North York neighborhood. (id:53661)
88 Glentworth Road
Toronto, Ontario
Your search ends here. This magnificent, with Guest-Suite on the main floor, and in-Law Legal basement, fully rebuilt 2022 custom home shines like a diamond in one of the most prestigious, family-friendly communities. Thoughtfully redesigned and expanded, it retains only the original foundation while offering the comfort, efficiency, and style of a brand-new custom-built 2-storey home with approximately 3,300 sq ft of luxurious living space. Upgraded to the highest standards, this home features all-new plumbing, 200-amp electrical (ESA certified), HVAC and ductwork, enhanced insulation, drywall, subflooring, hardwood stairs, windows, doors, roofing, deck, and more. The reinforced foundation is wrapped in extra insulation for year-round comfort and energy efficiency. Inside, soaring 9-foot ceilings on both the main and second floors create an open, airy feel. The upper level boasts four spacious bedrooms and two full baths, including a private, luxurious primary suite. On the main floor, enjoy a beautifully appointed guest suite with a full ensuite ideal for in-laws, guests, or home office plus a stylish powder room. The custom-designed kitchen is a showstopper, with Quartz countertops, Jenn-Air stainless steel appliances, and built-in oven and microwave. Expansive windows flood the home with natural light. A second-floor laundry room and central vacuum system add convenience. The fully finished, retrofitted in-law basement offers a separate entrance, two bedrooms, two full bathrooms, and abundant natural light perfect for extended family or rental income. Two furnaces and two A/C units provide zoned climate control. The upgraded 3/4" main water line ensures excellent pressure. Ideally located near top-rated English and French Immersion schools, parks, transit, and amenities this is a rare opportunity to own a move-in ready luxury home in a highly coveted neighborhood. (id:53661)
70 Jenny Wrenway
Toronto, Ontario
A remarkable property for a remarkable life and new beginnings. This home at the Wrenways Townhouse complex in Hillcrest Village might just be the one you have been waiting for. Priced to win your hearts, and renovated for form and function, this 3 bedroom, 3 washroom, 1900 sq ft townhouse is not to be missed! Maximum relaxation and comfort can be expected in the living room space that just beams with natural light exposure as it shines through the high ceilings right into the open concept dining space and the kitchen. Great for entertaining, great for keeping an eye on the whole family during chores time, it is a timeless layout that has served families well for decades. Some notables are***Pot light Upgrades on the Main Floor***HVAC updated from to central air and heat in 2018 (new furnace and AC installed at the time)***Windows Replaced in 2024***Basement rec space can be used as in-law suite with access to separate washroom***Well appointed and generous sizes for all 3 bedrooms***Large Walk-in closet***2 full washrooms and 1 half washroom for guests on main floor*&*garage has EV charging rough-in (Tesla Charger excluded)**Updated Laundry Room*** Call your Realtor today and see this property! (id:53661)
660 Crawford Street
Toronto, Ontario
Turn-key Four-Unit in Toronto's Little Italy - Live, Rent, and Build Wealth. An exceptional opportunity in the heart of Little Italy, this property offers the flexibility, income and long-term growth potential that smart investors and end-users are looking for. With four self-contained units totaling 7 bedrooms and 4 bathrooms, this property is ideal for buy-and-hold landlords or homeowners seeking to live in one unit while generating income from the others. Each suite has been tastefully updated to attract quality tenants, featuring bright living spaces, renovated kitchens with stainless steel appliances, durable stone countertops, and laminate cabinetry, along with modernized bathrooms. The result is a clean, comfortable living environment that's easy to maintain and easy to rent. At the rear, a two-car garage accessed via laneway offers additional income potential or a prime opportunity for a future laneway suite, subject to city approvals - a highly desirable feature in this evolving urban landscape. Located in one of Toronto's most sought-after neighbourhoods, residents enjoy walking access to Christie Pits Park, Kensington Market, University of Toronto, TTC subway stations, and Bloor Street's lively restaurants and shops. This vibrant community blends urban convenience with neighbourhood charm-perfect for attracting long-term tenants or enjoying as an owner-occupant. Whether you're looking to build equity, generate steady renal income, or create a hybrid lifestyle, this is a rare, turn-key asset in one of Toronto's strongest rental markets. (id:53661)
522 Cummer Avenue
Toronto, Ontario
***Desirable Schools---A.Y Jackson Secondary School and Zion Heights Middle School***Step into a piece of family history with this meticulously-maintained & executive residence has been loved by its owner for 50years, Situated in desirable Bayview and Cummer neighbourhood ----54Ft Frontage and Apx 3200 sq ft living area(1st/2nd floors) + fully finished basement ---- Waiting Your Client Touch ---- This home blends original character with a timeless floor plan & exceptional/rare-potential opportunity, Ideal for multi-unit residential project or potential future rental property(The buyer is to verify the buyer's future-use with a city planner), surrounded by new developments, convenient public transit and key commercial amenities***The main floor offers an enclosed front-porch and large foyer, principal-super large living room with corwn mouldings, combined with a dining room spaciously, overlooking a backyard with a swimming pool. The eat-In kitchen, easy access to a private backyard & large family room with a stone fireplace mantel, making it cozy and warm and relax in the family room, enhanced by a wood veneer paneling---practically-laid main floor laundry room**The primary bedroom is a true retreat, complete with a 4pcs ensuite bathroom, closet. 3 additional bedrooms have a super bright for both functionality. The spacious recreation room features above-grade windows, allowing natural light and wet bar. There is also a space for storage area. (id:53661)
14 Windham Drive
Toronto, Ontario
This California Interior Style Custom Home with Approx 5,300 Sq.Ft of Living Space In Heart of Remarkable Bayview Village Embodies A Seamless Blend of Modern Design and Timeless Elegance!This Beauty Features A Functional Unique Open Concept Layout Which Makes It Stand Out From Every Other House You Have Seen! 7" Wide Engineered Hardwood Floor, Led Potlights, Large Sized Windows, Smart Features, High-End Modern Millwork, Stunning Facade with Combination of Brick Veneer,Stucco and Natural Wood! A Huge Loft Style Family Room With Modern Wall Unit Includes Gas Fireplace, and Tall Windows Overlooks The Family Sized Composite Deck With An Automatic Awning Above, A Patio and A Deep Private Oasis Backyard With 127 Wrap Around Cedar Trees!! Sophisticated Sun-Filled 10' Ceiling Living Room Combined With Dining Room and Chef Inspired Kitchen Overlooks Family Room and Pool Sized Landscaped Backyard! Experience A Relaxed Lifestyle In A Luxury Modern Cottage In Heart Of The City!! Grand Foyer with 11 Feet Ceiling, Access to Library, Mudroom, and Garages! The Breathtaking Master Bedroom with Large Windows Includes A Fireplace, Custom-Designed W/I Closet & Skylight Above, Primary 7-Pc Ensuite with Double Rain Shower That Rivals A Luxury Spa! Split 3 Bedrooms: with Own Ensuite & Walk-in Closet Offer Plenty of Space for Family or Guests. Huge Finished Heated Floor Lower Level with 12' Ceiling Height Includes Great Room and Recreation Room With Wetbar, Separate Entrance Through The Side Patio, Home Theatre's Projector and Surround Sound Speakers, Walk-Out Through Your Sweeping Tall Sliding Doors To A 4-Seasons Outdoor HotTub, A Basement with Gym and 3-PC Bathroom, A Space For Sauna! All For Family Entertaining and Private Relaxation! 2 Laundries: Main and Second Floor! *Heated Floor Lower Level* Long Driveway With Poured Concrete and No Side Walk In Front! (id:53661)
Ps1 - 66 Forest Manor Road
Toronto, Ontario
Don't Miss Out On This Bright Spacious 1 Bedroom Suite With A Large Terrace, Parking And Locker. This Unit Is Walking Distance To Don Mills Subway Station, Fairview Mall, Groceries, Restaurants, Parks And More. Easy Access To Hwy 404/401/407. This Unit Features 10 Ft Ceilings, Granite Counter Top, Stainless Steel Appliances. Also Enjoy The 5 Star Amenities Indoor Pool, Bbq Terrace, Hot Tub, Sauna Fitness Center, Guest Suites, Concierge And List Cont. (id:53661)
49 Brookfield Street
Toronto, Ontario
Welcome to Brookfield House, the ultimate blend of architectural mastery and urbane sensibility in the heart of Trinity Bellwoods. A thoughtfully designed true family home built by Blue Lion Building for the firm's own architect. The emphasis on high-quality architecture and attention to detail make this home a masterwork of light, volume, and space. Anchored by a soaring 27-foot atrium that funnels natural light into the heart of the home, each graciously proportioned room functions as a canvas to showcase its future owner's personality. Entertaining is effortless in the spacious living and dining room, where oversized windows flanked by custom drapery flood the space with natural light. The bulkhead-free ceilings add to the seamless scale of the home. Wire-rubbed white oak hardwood floors contrast with the charcoal brick feature walls, creating an ambiance of warmth and sophistication. Step through to the rear half of the home into the spacious kitchen and large family room, featuring a generous run of custom white lacquer cabinetry, complimentary Caesar stone countertops, and stainless steel appliances. The backyard is an urban oasis with irrigated landscaping by BSQ Landscape Architects, connected directly to the rare 2-car garage with laneway access. The second floor overlooks the dining room and accesses the spacious primary bedroom featuring a 6-pc en-suite and a large W/I closet. Three other large bedrooms with W/I closets add to the functionality of the home. The third floor features a flex-space lounge and is surrounded by inspiring city views, while the fully finished basement adds more functional space. Brookfield House is truly a home with no compromises - the ultimate blend of form and function. **EXTRAS** See the Features & Finishes sheet for all details. Steps to Trinity Bellwoods Park and the best restaurants & shops of Ossington and Queen Street. Laneway house report available. (id:53661)
112 Mason Boulevard
Toronto, Ontario
Magnificent Residence on a Prestigious Street in Cricket Club, Embodying Unparalleled Quality. A Private Office creates an Inspiring Space for Work or Study. The Main Living Area Features Generously Proportioned Living and Dining Rooms, Wainscoting, Expansive Windows, and a Fireplace. The Kitchen is a Chefs Dream, with Breakfast Seating, and backsplash. This Space Flows into a Sunlit Breakfast Area and a Spacious Family Room Enhanced by a Skylight and a Fireplace, Leading to a Lush Private Backyard. An Elegant Staircase Ascends to the Second Level, where a Primary Suite Awaits, Complete with built ins, and a Spa-Like En-suite with Heated Flooring. Two Additional Well-Appointed Bedrooms, Each Offering Ample Built-in Closet Space. The Lower Level is a True Entertainers Haven, Featuring a Rec Room with Radiant Heated Floors, a Stylish Wet Bar, and full bathroom. Perfectly Located Near Top Schools, Parks, Shops, Dining, and Recreation, This Remarkable Home Promises an Elevated Lifestyle for Its New Owners. ** Extras: Speakers Throughout, Boiler System, In Ground Sprinkler System (id:53661)
690 Adelaide Street W
Toronto, Ontario
Live in the heart of Queen West in this charming, newly refreshed 2+1 bedroom century home. Featuring brand-new floors, fresh paint, and sound-insulated walls, this stylish freehold townhouse blends vintage character with modern updates. The main level boasts high ceilings, a bright living/dining area, and a functional kitchen with room to personalize. Upstairs, find two bedrooms and a spacious deneasily converted back to a third bedroom. The basement includes a separate front entrance, offering income or in-law suite potential. Bonus: future opportunity to add a third level. A rare, adaptable space in one of Torontos most vibrant and walkable neighbourhoods. Steps to Trinity Bellwoods Park, Ossington, and Queen Wests top cafés, shops, and restaurants. Enjoy brunch at Mamakas, seafood at Prime, and coffee at La Sirena or FIKA. Walk to galleries, boutiques, and live music spots. TTC is at your door, and the areas Walk Score is exceptional. A rare opportunity to live in one of Torontos most dynamic and walkable communities. (id:53661)
134 Helendale Avenue
Toronto, Ontario
Prime Location! A Detached 3+1 Bedroom, 3 Bathroom, Urban Home On A Quiet Street Within Allenby Elementary And North Toronto High School Districts. Just A Short Walk To Two Subway Stations, Yonge/Eglinton Shopping Stores, Restaurants, And Steps to Eglinton Park and North Toronto Hockey Arena, The North Toronto Memorial Community Centre, And Much More. The Home Features A Rare Main Floor Powder Room And Den, Expansive Principal Rooms, Spacious Open Concept Living And Dining Areas, Walks Out To A Large Deck And Landscaped Garden, With Easy Street Parking. The Fully Fenced Backyard Lined With Tall Privacy Trees, Ideal For Relaxing Or Entertaining. (id:53661)
21 Snowshoe Mill Way
Toronto, Ontario
***Discover a Breathtaking High-end Townhome Nestled In The Prestigious St. Andrews-Winfield Area, Where Luxury Effortlessly Merges Urban Lifestyle Rarely Available, This Exceptional Residence Welcomes You Into an Open-concept Living Area, Drenched in Natural Light and Adorned With Exquisite Finishes and Premium Hardwood Flooring. The Spacious Living Room Flows Effortlessly Into the Modern Eat-in Kitchen, Creating an Inviting Atmosphere That is Perfect for Lively Gatherings and Cherished Moments With Family and Friends. **Culinary Enthusiasts Will Revel in the Well-appointed Kitchen, Which Features **Top-of-the-line Stainless Steel Appliances**, Alongside a Sun-Drenched Breakfast Nook That Overlooks a Tranquil Private Backyard An Ideal Setting for Savoring Morning Coffee or Casual Meals. Retreat to Four Generously Sized Bedrooms, Where Comfort and Tranquility Reign Supreme. The Primary Suite, With Its Expansive Windows, 3Pcs Ensuite Bathroom and A Walk-in Closet. **The Additional 3 Bedrms, Graced With Large Windows, Capture Enchanting Views of All Four Seasons, Providing a Peaceful Retreat for Family and Guests. Step Outside to Your Own Private Backyard Oasis, Perfect for Unwinding or Hosting Unforgettable Summer Barbecues. This Stunning Home Perfectly Balances Modern Updates With a Warm, Inviting Atmosphere, Making It a True Sanctuary. Conveniently Located Just South of the 401 and Mere Moments From the Yonge Street Subway Line. Within Minutes, You Can Access Top-rated Schools (Including York Mills Collegiate), Picturesque Ravines, Community Centers, Shopping Centers, Gourmet Restaurants, and Quick Links to Highway 401, Making It Perfect for Families or Professionals Seeking the Ultimate North York Location. What Are You Waiting for? Embrace the Lifestyle in One of Toronto's Most Desirable Neighborhoods, Where Urban Living Harmonizes With Tranquil Sophistication. Book Your Showing Today! New Roof & Windows!!! (id:53661)
17 Waring Court
Toronto, Ontario
An Extravagant Custom-Built Home 0n 7,222 Sq.Ft of Southern Land In A Classy Child Safe Cul-De-Sac In The Heart Of Willowdale East With The Perfect Blend Of Interior Modern Design, Unparalleled Craftsmanship & Endless Family Comfort, *Built in 2023* ! This Masterpiece Features: Approx ~ 6,000 Sq.ft Of Elegant Living Space (Main+2nd Floor: 4,210 Sq.Ft), Stylish Herringbone Hardwood Flr// Wide Hardwood Flr// Large Size Porcelain Flooring, Designer Advanced Accent In Wall Units, Walls, All B/I(s), and Coffered//Dropped//Vaulted Ceiling, Custom Modern Millwork, Led Potlight & Inlay Led Lighting! Main Flr Includes Heated Flr Foyer, Modern Exiting Library & Powder Room, A Guest Bedroom, 2 Guest Closets, Luxurious Large Living & Dining Area, Huge Open Concept Family Room & Kitchen W/O to Family Size Deck & Private Backyard.Open Rising Main Staircase with Night Lights & Glass Railing & 2 Skylights above, Panelled Walls, 10 Feet Ceilings Height Throughout main&2nd Flr&Basement Recreation Rm,12 Ft Office, , and 14 Ft Foyer, Lots of Natural Light From Skylights & Floor to Ceiling Modern Windows, Smart Home Automation Features! A Chef-Inspired Kitchen With A Large Breakfast Area, Pantry, State Of The Art Appliances! 2nd Floor Includes A Beautiful & Functional Primary Bedroom With Fantastic 4-Way Water Vapor Fireplace, Wet Bar, Beverage Cooler, His Walk-In Closets, Hers Walk-In Closet&Make Up Desk, Skylight Above, and 7-Pc Heated Floor Ensuite, Other 3 Bedrooms with Stunning Ensuites, and Rich Closets, Laundry Room & 2nd Furnace Rm. Professional Heated Floor Walk Out Basement Includes Huge Recreation Room with Upscale Wet Bar & Island (Including Wine Cooler and Second Dishwasher), Gas Fireplace, Nanny's Quarters, 2nd Laundry Room, A Large Mudroom & B/I Dog Wash Station! Smooth Modern Natural Cut Limestone Facade and Bricks in Sides&Back!* Natural Cut Limestone Facade! **7222 Sq.Ft Southern Land which Is Equal to A Regular 50'x145' Lot!! (id:53661)
608 - 65 Scadding Avenue
Toronto, Ontario
Spacious 3-Bedroom + Den in the Heart of St. Lawrence Market! Unit 608 is a rare, generously sized suite offering 1,038 sq. ft. of functional living space in one of downtown's most convenient locations. This bright 3-bedroom plus den offers a large kitchen with ample storage and a versatile den, perfect for a home office or play area. The large bedrooms are perfect for raising a family. Well-managed building with 24-hour concierge, indoor pool, gym, party room, and more. Steps to St. Lawrence Market, The Esplanade, Distillery District, Union Station, the waterfront, schools, and shops. Locker included. Your ideal downtown family home or spacious condo upgrade awaits! (id:53661)
116 Haddington Avenue
Toronto, Ontario
Welcome to your dream family home in Ledbury Park! This beautiful residence is drenched in natural light, featuring a lovely formal living room, a cozy family room, and a charming library right on the main floor. The open-concept great room is perfect for entertaining, allowing you to enjoy quality time with loved ones in a space that flows seamlessly. Step outside from the main floor to a delightful deck, creating an ideal spot for gatherings with friends and family. The primary bedroom is a true sanctuary, boasting a walk-in closet and a fireplace, along with a luxurious ensuite bathroom that features a jacuzzi and heated floors, perfect for unwinding after a long day. Three more spacious and bright bedrooms on second level, perfect for kids, guests, or even a home office. The finished lower level offers a large recreation room that walk out to the backyard, plus a nanny or guest room complete with its own ensuite bathroom. You'll appreciate the convenience of being just a short stroll from Avenue Road, where you can explore boutique shops, delightful restaurants, cozy coffee spots, and the LCBO. Easy access to Hwy 401, commuting is a breeze. Situated in the highly sought-after Ledbury Park Elementary and Middle School district and close to Havergal College, this neighborhood perfectly blends urban convenience with luxurious family living. This charming family home has been lovingly maintained and boasts numerous updates that enhance its appeal. A brand-new roof and skylight flood the space with natural light. The driveway was resurfaced in 2024, ensuring a smooth entrance, while the hot water tank and water softener, both rentals, were also updated that year, providing you with peace of mind for years to come. A list of upgrades is attached in the listing. (id:53661)
1210 - 28 Hollywood Avenue
Toronto, Ontario
Welcome to Hollywood Plaza 2, where comfort meets convenience in this beautifully renovated 1+1 bedroom condo offering over 940 sq ft of bright, open living space. The spacious den easily functions as a second bedroom or home office, complemented by new laminate flooring, an updated bathroom, and a private balcony with stunning sunset views. Located in the top-ranked Earl Haig Secondary and McKee Public School zones, this unit is perfect for families, professionals, or downsizers. Enjoy all-inclusive utilities, excellent building amenities, and unbeatable access to TTC with just 5 minutes' walking distance, subway, and Highway 401, making this a prime opportunity you won't miss! *Key Features to note: Management fee includes all utilities such as hydro, heat, water, parking, common elements and HIGH SPEED BELL internet and Cable Tv. (id:53661)
3308 - 27 Mcmahon Drive
Toronto, Ontario
Spectacular 3-bedroom, 2-bathroom penthouse suite on the 33rd floor of the luxurious Saisons building in Concord Park Place, complete with a rare EV charging parking spot. This sun-filled corner unit offers panoramic views of the city and skyline. Enjoy breathtaking North-West to North-East exposures from the spacious balcony, beautiful sunrises and magical sunsets as you lounge on the balcony, while the primary bedroom offers serene South-East views for beautiful morning light. Floor-to-ceiling windows throughout provide abundant natural light and maximize the scenery. The open-concept layout features 9-foot ceilings and laminate flooring. The gourmet kitchen is outfitted with premium Miele appliances, engineered quartz countertops, a Calacatta porcelain tile backsplash, and custom wood-grain cabinetry with built-in organizers and under-cabinet lighting. The expansive balcony is designed for year-round use, finished with composite wood decking, radiant ceiling heaters, and integrated lighting. The primary bedroom includes a 4-piece ensuite and ample closet space, while the additional bedrooms offer flexibility for families, guests, or a home office. Smart climate control, ensuite laundry, and one locker add convenience. Residents have exclusive access to the 80,000 sq ft MegaClub with luxury amenities including an indoor pool and hot tub, basketball and badminton courts, tennis court, bowling alley, golf simulator, squash court, yoga and dance studios, arcade and games room, karaoke rooms, gym, theatre, banquet rooms, children's playroom, and outdoor BBQ terrace. Located just steps to Bessarion and Leslie Subway Stations, GO Train, Bayview Village, IKEA, Canadian Tire, and the new Ethennonnhawahstihnen Community Centre and Library. Minutes to Highways 401, 404, and the DVP. A rare offering that blends luxury living with unmatched connectivity and world-class amenities. (id:53661)
296 Glen Road
Toronto, Ontario
Nestled in the heart of North Rosedale, 296 Glen Road is a beautifully appointed 4-bedroom + office, 3-bathroom home that perfectly blends timeless charm with modern comfort. Situated on a 23.67 ft x 136 ft lot, just under 3,500 sq. ft. including lower level, this residence offers an inviting atmosphere on a quiet, family-friendly street just steps from Chorley Park. Inside, warmth and elegance define the space. The open-concept living and dining areas are bathed in natural light, featuring rich oak hardwood floors and a cozy wood-burning fireplace. The chef's kitchen is both stylish and functional, boasting heated travertine floors, stainless steel appliances, a Sub-Zero fridge, gas stove, and a custom breakfast nook with built-in window seating. French doors lead to a private backyard retreat, complete with an in-ground pool, sauna, and outdoor shower perfect for relaxing or entertaining. The second-floor primary suite offers a tranquil escape with a bay window, sitting area, walk-in closet, and fireplace. A second bedroom and a dedicated office space complete this level. The third floor is full of character, featuring two additional bedrooms and an enchanting hidden loft with exposed brick ideal for a playroom, reading nook, or extra storage accessed by both rooms. The finished lower level adds versatility, offering a spacious rec room/music room and ample storage. Located in the OLPH & Whitney school district and near Branksome Hall, this home is just a short stroll to scenic trails, the Brickworks, parks, and Summerhill Market. With a thoughtful layout, stunning outdoor space, and a prime location, 296 Glen Rd is a rare opportunity to own a home that truly has it all. (id:53661)
612 Van Horne Avenue
Toronto, Ontario
Must SEE Fully Renovated Throughout Dream Home By Master Craftsmen! Finished Legal Secondary Units For Great Incomes, This Property Has Been Completely Transformed, Perfect For Homeowners or Investors - Live in One Suite and Rent Out The Rest for Great Cash Flow, All Are Brand New And MUCH More! This Property Won't Last Long! Great location. Walk to Pleasant View Ps And Sir John Macdonald Ci., Pinto Pk & Clydesdale Pk, Library, Community Centre, Grocery Store, Park, TTC, Seneca College. Fairview Mall, Subway & Minutes Drive To HWY 404/401/407. (id:53661)
444 Roxton Road
Toronto, Ontario
Nestled In Elegance And Thoughtful Craftsmanship, This 4,200 Square Foot Home Seamlessly Blends Modern Luxury With Timeless Charm. Designed With Both Functionality And Aesthetic Appeal In Mind, It Welcomes You With An Open Concept Layout, Soaring Ceilings, And A Warm, Inviting Ambiance That Fills Every Space. Every Inch Reflects A Masterful Balance Of Artistry And Practicality, With Carefully Orchestrated Proportions, Flowing Transitions, And Intuitive Spatial Design Creating Effortless Harmony Between Form And Function. Though Compact, The Kitchen Is A Beautifully Efficient Space, Crafted With Precision And Elegance, Featuring Thoughtful Storage, Premium Finishes, And A Smart Layout That Maximizes Every Inch. The Private Retreat Offers A Serene Escape With A Peaceful Bedroom, A Well Appointed Ensuite, And Ample Storage That Marries Style And Convenience. Additional Rooms Offer Versatility For Guests, Creativity, Or A Home Office. Outdoor Living Is Just As Inviting, From The Welcoming Front Patio To A Cozy Back Deck Surrounded By Lush Landscaping And Tranquility. And That Is Not All: A Stunning, Fully Self Contained 1,200 Square Foot Two Storey Laneway Home At The Rear Adds A Flexible, High Value Bonus. The Lower Level Offers A Spacious, Secure Garage With Excellent Storage, While The Upper Level Features A Bright One Bedroom Suite With Its Own Kitchen, Bathroom, And Living Area, Ideal For Multi Generational Living, Guest Use, Private Work Space, Or Income Potential. With Its Own Entrance And Contemporary Design, This Laneway Home Is The Ultimate Complement To An Already Remarkable Property. A Rare Blend Of Visionary Design And Livable Luxury, This Home Is A True Masterpiece Where Every Detail Has Been Thoughtfully Composed To Elevate Daily Living Into Something Truly Exceptional. (id:53661)
38 Bevdale Road
Toronto, Ontario
**Truly Stunning**Exquisite Custom-Built Home with ----This Home offers a Contemporary Design, Blending Functionality for your family's Modern Lifestyle with Stylish Interiors that epitomize the Latest Trends in Modern Living***Prepare to be Enchanted by Refined Sensory Delights on a Journey of your family's ultimate Comfort***A Welcoming-Soaring Ceiling Foyer & Seamlessly connects a Main Floor, Sophisticated-Office with an Accent wood trim, Large south exposure window & Featuring an Spacious/Open Concept Floor Plan, Elegance & Opulent Interior Finishes Throughout----Featuring Generously-sized Living & Dining Rooms with a Gas Fireplace, Creating an Airy & Happy Atmosphere & Chef's European Style Kitchen with a Centre Island and Built-in Appliance and Sleek Kitche Cabinet, Breakfast area combined---Seamlessly connets a Functional Family Room, Perfect for Family Relaxation and Friden Gathering**The Primary Suite is a private retreat with a modern---H-E-A-T-E-D ensuite. All Bedrooms have Own Ensuite. The Lower level is designed for ultimate comfort and entertainment, offering a spacious-massive/open concept reacreation room, wet bar and W/up to backyard. (id:53661)
11 - 2 Liszt Gate
Toronto, Ontario
Welcome to this beautifully renovated and spacious end unit townhouse located in one of NorthYorks most sought-after neighborhoods. This bright and charming home offers 3 spacious bedrooms, 2 modern bathrooms, and a fully finished walk-out basement perfect for additional living space or a private office. Recently updated and freshly painted, this home features hardwood flooring throughout and a functional layout ideal for family living.The main floor boasts a large living and dining area with direct access to a fully fenced backyard, offering privacy and convenience with a gate leading directly to the main road and steps to the TTC bus stop. The beautifully updated kitchen features elegant quartz countertops,stainless steel appliances, and ample cabinet space making meal prep both stylish and efficient.Located just steps away from some of Toronto's top-ranked schools, including A.Y. Jackson Secondary School, Zion Heights Middle School, and Cresthaven Public School, this home is perfect for families prioritizing education. Enjoy easy access to a variety of amenities including parks, walking trails, Seneca College, Fairview Mall, local shops, and restaurants.Commuting is a breeze with close proximity to major highways (DVP/404), public transit, GO Train stations, and subway lines. As an end unit, this home offers added privacy, natural light, and a larger outdoor space compared to interior units.Dont miss this incredible opportunity to own a move-in ready townhouse in a family-friendly,high-demand neighborhood. Whether you're a first-time buyer, downsizer, or investor, this homechecks all the boxes. (id:53661)
801 - 169 John Street
Toronto, Ontario
Elevate your everyday in this jaw-dropping 2-bedroom, 2-bathroom designer loft at One Six Nine Lofts where luxury meets art in the heart of downtown Toronto. With 1,047 square feet of impeccably curated space, this rare offering delivers the ultimate in modern urban living. Massive full-length windows frame stunning, unobstructed views of the CN Tower and city skyline, flooding the home with natural light. Step inside and be captivated by industrial-chic elements: exposed concrete ceilings, rich hardwood floors, and sleek imported Italian cabinetry. Brand-new tiles, modern cabinetry, upgraded fixtures, and upscale designer lighting elevate the space with a fresh, modern edge. The open-concept layout, soaring 10-foot ceilings, and chef-inspired kitchen make entertaining effortless and unforgettable. Plus, a fully refurbished HVAC system (completed in 2023) ensures year-round comfort and efficiency. The expansive primary suite offers a true urban retreat, complete with a spa-like ensuite, custom-designed closets, and a stunning mural by internationally acclaimed artist Alex Turco. The spacious 2nd bedroom easily fits a king size bed, while the large balcony provides practical outdoor space. All these features creates a bold, sophisticated backdrop that makes this loft truly one-of-a-kind. Innovation meets convenience with a cutting-edge parking stacker system exclusive to residents. Set within a boutique building of just 45 unique suites, this address places you steps from Toronto's cultural pulse TIFF Bell Lightbox, premier dining, boutique shopping, and vibrant nightlife are all at your doorstep.This is more than a loft its a statement. Secure your place among Toronto's finest. (id:53661)
3 Dromore Crescent
Toronto, Ontario
Welcome To This Stunning One year old Custom Built Two Story Home On 60 Ft Frontage Lot, Special Designed, Beautiful Finishes Featured, tons of details and upgrades Throughout The Home! 4580 Sqft above ground Of Living Space + Finished Basement. Built-in inside and outdoor speakers, 11' Ceiling On Main, wine cellar, Sensor lighting stairs, Luxury brand Thermador appliances, Granite quartz counter top, Remote controlled auto island table and window coverings, separate heavy cooking kitchen,10x10 large backyard sliding door. 9'Ceiling 2nd Floor, 4 EnSite bedrooms with heated floor bathrooms. Huge master bedroom and custom designed closet and office, Steam Sauna bathroom. 10 ' Celling walkout basement with open bar, recreation room, theater room, and excise room. Heated floor in recreation area. Bring Your Family And Enjoy The Lifestyle. (id:53661)
23 Urbandale Avenue
Toronto, Ontario
A fantastic opportunity in the heart of North York! This charming and solidly built home sits on a generous 57 x 130 ft lot and offers endless possibilities for end users, investors, or builders. The main floor features a bright, functional layout with spacious principal rooms, while the finished basement with a separate entrance provides an excellent potential in-law suite. Located in a quiet, family-friendly neighbourhood surrounded by custom homes, just minutes from Yonge Street, TTC, top-rated schools, parks, shopping, and restaurants. Move-in, renovate, rent out, or build new this property is packed with potential! (id:53661)
Ph21 - 155 Dalhousie Street
Toronto, Ontario
Spectacular North facing views from this Penthouse level loft unit at the Merchandise Lofts. This unit features a large open concept living room and kitchen area that provides unobstructed north views overlooking TMU campus and downtown Toronto skyline. Three spans of windows (16X7ft) provide great natural light due to the Northern exposure. Enjoy the 12 ft high ceilings creating an incredible entertainment area for you and your friends. This unit/building is future ready. The owned parking space includes an electric charging station that have limited availability in the building. Creative directors/producers/illustrators/artist/gamers can choose Beanfield internet service w 2 GbPS up/down + telephone w unlimited free Canada/US calling since the building is serviced by Beanfield. Den area is currently used as home studio for computer/illustration/film work. Bathroom layout creates powder room with sliding door. Building has many unique amenities with an indoor basketball court; indoor swimming pool; rooftop BBQ area and deck; rooftop dog walking area; large indoor meeting room/studio on roof; well equipped gym with free weights and varied fitness equipment; sauna room; games room; 24 hour concierge. Central downtown location provides easy access to TMU, Eaton Center; ground floor outdoor entrance Metro grocery store. Short walk to hospital row on University and St. Michaels on Queen. University of Toronto, subway stations, Cabbagetown, Yorkville, public schools, communities centers are all within walking distance. Building features include rental guest suites. Maintenance Fees are: $1177.28 For The Unit & Locker; $97.51 For Parking. (id:53661)
201 - 2 Ridelle Avenue
Toronto, Ontario
The condominium unit is a one bedroom condo (larger than downtown units), with large windows, in the lovely centrally located community of Forest Hill North (2 Ridelle Avenue and Bathurst St.). The living room, dining room and kitchen is a large open concept room. The building is a couple of blocks away from the Beltline Trail. Ridelle Avenue is a charming street full of single detached homes. The building is steps away from Bathurst Street public transit, which go directly to various subway stations. It is also six short city blocks North of the Eglinton Crosstown(LRT).The building is smoke-free, pet-free and does not allow short-term occupancy - an ideal place to live for someone who loves to be near nature, the centre of the city, easy access to public transit and enjoys a peaceful and quiet home.* Water, Heating and a locker are included. Hydro is not included. Indoor Parking is $75.00 per month, paid to the condo corp.*For Additional Property Details Click The Brochure Icon Below* (id:53661)
465 Spadina Road
Toronto, Ontario
"BEST VALUE IN FOREST HILL!!" Extraordinary FOREST HILL location Absolutely Stunning! Elegantly and Thoroughly Rebuilt in 2015 With Interior Designed by Ethen Allen. New Kitchen, New Bathrooms New Mechanical Systems, Great Attention to Detail and Quality Approximately 1,700 square feet of Luxury Living Area. Cameo Kitchen, California Closets throughout the Home, Sub Zero, Dacor and Miele Appliances, Broadloom by Elte, Sonos Sound System, Two (2) Parking Spaces, Located Directly Across from the Park In the Heart of Forest Hill Village. Steps from Canadas Best Schools (Upper Canada College and Bishop Strachan School & St. Michael's College). **EXTRAS** Subzero Fridge, Miele Dw, Dacor Oven/Stove, Panasonic M'wave, Miele W/D, Gas Fireplace, Sonos Sound Sys W B/I Speakers, California Closet Built-Ins Throughout, Hunter Douglas Blinds And Electric Shade, York furnace* (id:53661)
43 - 88 Decorso Drive
Guelph, Ontario
Welcome To Your Exceptionally Spacious and Warm Executive Townhome!! Amazing Views and Premium Lot, Backing onto the Park!! In the Most Desirable Town of Guelph, Feel At Home In this Family Friendly Neighbourhood! Large Eat-In Kitchen With Balcony and Extremely Large Living Space with a Balcony too!! Great Sized Bedrooms and Bathrooms! Main Floor Also Has Space for Den/Office/Rec Space/Kids Play Area, Laundry Room and Door To Backyard and Park! Less Than 10mins to All Amenities, Restaurants, Groceries, University of Guelph and Just A Few Minutes More To Hwy 401 and Hwy 6!! Convenient Location and Great Neighbourhood, You Won't Be Disappointed!! :) (id:53661)
606 - 1 Pemberton Avenue
Toronto, Ontario
Welcome to 1 Pemberton Avenue a prestigious Tridel-built condominium offering unparalleled convenience and lifestyle in the heart of North York. This bright and spacious unit features an efficient layout with generously sized bedroom, large windows, and a private balcony. Enjoy direct underground access to Finch Subway Station, making commuting a breeze. Well-managed building with 24-hour concierge, gym, party room, and visitor parking. (id:53661)
Main - 56 Mentor Boulevard
Toronto, Ontario
Convenient and Quiet Semi-Detached Raised Bangalow (Upper Level) in North York, 3+1 Bedroom, 2 Bathrooms, Top Ranking School (Hillmount P.S. Highland M.S., AY Jackson H.S.), Steps to Seneca College, Easy Turn to DVP/401/404, Close to Fairview Mall, No Frills, Banks, Supermarkets, etc... (Tenant responsible for 60% of the utilities) (id:53661)
1801 - 318 Richmond Street W
Toronto, Ontario
Stunning Luxury 1+Den Corner Unit at Picasso Condos!This bright and modern suite features 9-ft smooth ceilings, a highly functional layout, and a sleek kitchen with quartz countertops, backsplash, and built-in appliances. Enjoy a private balcony with unobstructed northwest views.Located in the heart of the Entertainment District, youre just steps to the Financial District, world-class restaurants, shops, and TTC transit. Minutes walk to the CN Tower, Ripleys Aquarium, Rogers Centre, Harbourfront, Scotiabank Arena, and subway stations.Experience upscale downtown living with luxury amenities and 24-hour concierge service. (id:53661)
5 George St Street W
Havelock-Belmont-Methuen, Ontario
Nice 1 Bedroom Apartment Above.A Retail Store, The unit was Renovated From Top To Bottom last year, New Kitchen, Fridge, Stove, New Floor, New Bathroom And Freshly Painted. The Unit Is Available Aug,1st or might be last week of July. Hydro, water Is Extra $175 A Month. (id:53661)
8 Stokes Road
Brant, Ontario
Stunning 4-Bedroom Home in Prime Paris Location. Priced to Sell! This nearly 3000 sq ft home offers an exceptional layout with 4 spacious bedrooms and 4 bathrooms, including 2 master suites ideal for large or extended families. Featuring a large open-concept kitchen, walk-in pantry with built-in shelving, and stainless steel appliances. Laundry on the second floor adds everyday convenience. Enjoy great curb appeal with brick and stucco exterior, plus 6-car parking. Located in a fast-growing community, just steps to the community centre, doctors office, daycare, restaurants, and more. Only 2 minutes to Hwy 403perfect for commuters. Priced to sell, don't miss this opportunity! (id:53661)
39 Baffin Crescent
Brampton, Ontario
Stunning 4+1 Bed, 4 Bath Semi-Detached Home with Pond View & Finished Basement Apartment!Welcome to this beautifully maintained semi-detached gem offering 4 spacious bedrooms upstairs, 4 total bathrooms, and a fully finished, income-generating basement apartment with a separate entrance, complete with a 5th bedroom, full bath, and kitchen! Enjoy a functional and elegant layout featuring separate living/dining areas, a cozy family room, and a modern kitchen with ample storage and natural light. The 2nd floor laundry adds convenience, while the no sidewalk front provides extra parking on the driveway. Wake up to serene pond views right across the street, giving your mornings a peaceful start and your evenings a perfect backdrop to unwind. Perfect for families, investors, or multi-generational living. Close to schools, parks, transit, and all major amenities. Rentable basement with private entrance No sidewalk, extended driveway 2nd floor laundry Pond-facing with scenic views Separate family and living/dining areas, don't miss this opportunity. this is more than a home, it's a lifestyle! (id:53661)
14 Faye Street
Brampton, Ontario
Welcome To 14 Faye Street, A Stunning And Rarely Offered 3-Storey End-Unit Freehold Townhouse Nestled In The Heart Of East Brampton's Prestigious Castlemore Community! This Meticulously Maintained 3+1 Bedroom, 4 Bathroom Home Boasts An Impressive 2,197 Sq. Ft. Of Upgraded Living Space, Thoughtfully Designed With Both Functionality And Elegance In Mind. Featuring 9-Ft Ceilings On The Main And Second Floors, No Carpet Throughout, And An Abundance Of Natural Light From Oversized Windows. The Main Level Offers A Spacious Office With A 2-Pc Bathroom, Ideal For A Home Office Or An Additional Bedroom. A Grand Oak Staircase Leads To The Expansive Second Floor, Featuring Separate Living, Dining, And Family Rooms, As Well As A Bright Breakfast Area With Walk-Out To A Backyard. The Gourmet Kitchen Is A Chefs Dream With Stainless Steel Appliances, Backsplash, Undermount Sink, And Faucet, Plus Ample Cabinet Space And A Large Centre Island Perfect For Hosting. The Third Floor Offers 3 Generously Sized Bedrooms, Including A Luxurious Primary Retreat With His-And-Hers Walk-In Closets And A 3 - Pc Ensuite, While The Other Bedrooms Share A Convenient Full Bath. Additional Highlights Include Premium Laminate And Ceramic Flooring Throughout, A Double Door Entry, Two Parking Spaces Including A Private Garage, And A Separate Rear Entrance To The Basement Providing Exciting Potential For A Future In-Law Suite Or Rental Income. Situated Just Minutes From Hwy 427, Hwy 407, Pearson International Airport, And With Easy Access To Vaughan, Mississauga, Bolton, And Downtown Toronto, This Home Offers Unmatched Convenience. Walking Distance To Costco, Grocery Stores, Public Transit, Schools, Parks, Restaurants, Places Of Worship, Banquet Halls, Hospitals, And All Essential Amenities. This Is An Exceptional Opportunity To Own A Spacious, Modern, And Move-In Ready Home In One Of Brampton's Most Desirable Locations. Don't Miss Your Chance...Schedule Your Viewing Today! (id:53661)
401 - 45 Kingsbridge Garden Circle
Mississauga, Ontario
Beautiful One Bedroom Condo in Prestigious Park Mansion Building on Kingsbridge Circle, Sky club on Roof Top Has Swimming Pool, Gym and Entertainment Area with an Unobstructed View of City. Very Nice Peaceful Settings of Backyard. Laminate Floors Throughout. All the Utilities and free cable are included. (id:53661)
327 - 3200 William Coltson Avenue
Oakville, Ontario
Bright, Modern, Stylish, Luxury Condo In The Prime Location Of North Oakville! Absolutely Gorgeous (Not a typical layout) 1+1 Unit boasts Spacious Balcony, 9 Ft Ceiling, Open-Concept Layout, and Wide Plank Laminate Flooring Throughout. The Stylish Kitchen Features Modern Finishings, SS Appliances, Quartz Kitchen Counters & Tile Backsplash. The Versatile Den Can Be Used as a Home Office, Additional Bedroom Or Entertainment Space. Unit Has Smart Connect System, Keyless Entry. Includes One Parking and One Locker!!Enjoy an Array of Exceptional High-Tech Amenities, Including Luxury Designed Lobby, 24hrs Concierge Service, Guest Parking, Party Room, Rooftop Terrace, Gym and Yoga Studio, and much more! Located Just Steps From Parks, Oakville Trafalgar High School - One of The Top Schools in Oakville and Ontario, Other Nearby schools Include Oodenawi Public School, Forest Trail French Immersion Public School, and Holy Trinity Catholic Secondary School. Sixteen Mile Sports Complex, Parks, Walking Distance To Major Retailers Like Walmart, Costco, Superstore, and Canadian Tire. 7 Mins Drive To Sheridan College. 15 Mins To UTM Campus. (id:53661)
701 - 10 Dayspring Circle
Brampton, Ontario
Discover This Stunning "'RAVINE VIEW"" Unit 701 At 10 Dayspring Circle, Brampton Proudly Offered For The First Time. This Beautifully Maintained And Spacious 2+1 Bedroom, 2 Bathroom Corner Suite Offers 1,296 Sq. Ft. Of Elegant, Open-Concept Living (As Per MPAC), Complete With Two Underground Parking Spaces And A Storage Locker. Thoughtfully Designed With An Abundance Of Natural Light, This Stunning Unit Features Two Walkouts To A Large Wrap-Around Balcony Showcasing Sweeping, Unobstructed Views Of The Claireville Conservation Area And City Skyline. The Functional Layout Includes A Generous Living And Dining Area, A Modern Kitchen, A Private In-Suite Laundry Room, A Mirrored Double Closet In The Foyer, And A Linen Closet For Added Convenience. Both The Living Room And Primary Bedroom Provide Direct Access To The Balcony, Creating A Seamless Indoor-Outdoor Living Experience. Ideally Located Near Highways 427, 407, And Pearson International Airport, This Well-Managed Condominium Community Offers Exceptional Amenities, Including A Private Car Wash, Fitness Centre, Games Room, Craft Room, Library, And A Beautifully Appointed Party Room. This Is A Rare Opportunity To Own A Bright, Corner Unit In A Peaceful And Established Neighborhood That Blends Natural Surroundings With Everyday Convenience.. (id:53661)
19 Martini Drive
Toronto, Ontario
Welcome to 19 Martini Drive, Toronto! This charming semi-detached solid brick home has been loved and meticulously maintained by the same family for over 60 years! This home is located in a quiet family-friendly neighbourhood close to all major amenities - schools, shopping, restaurants, transit, places of worship, hospital and Highways 400 & 401. This home features two expansive bay windows - one on the main floor in the spacious living room and the other on the second floor in the spacious primary bedroom making both rooms bright and sunny. The open concept kitchen/dining room features a large eat-in kitchen and custom cabinetry spacious for all your day-to-day pantry needs! It also features a large picture window, bay window and sliding door - all making the kitchen/dining area great for letting in fresh air and natural light. The sliding door allows for easy access to a spacious private covered deck - perfect for your morning coffee! A detached over-sized garage, a large fully-fenced yard that backs onto a schoolyard and plenty of parking for 4 cars on the concrete driveway plus 1 car parking in the spacious garage. The main floor also features a three piece washroom with shower and plenty more closet space for all your storage needs. The second floor features three bedrooms, a four piece washroom with tub and a linen closet. The living room and the three bedrooms feature hardwood floors. The fully finished basement with large above-grade windows allows for plenty of sunlight to brighten the basement. There is also a spacious laundry room on the lower level with more storage space. New blinds and freshly painted. This home is Move-In Ready! Roof 2019, Furnace and Air Conditioner 2018, Hot Water Heater 2018, Dishwasher and Stove 2018, Fridge 2022, Window Coverings 2024. **EXTRAS** Existing fridge, stove, dishwasher, washer, dryer and freezer (in basement). Central vacuum, all electric light fixtures, all window coverings and garage door opener and remotes. (id:53661)
48 Plewes Drive
Collingwood, Ontario
A Crown Jewel of Summit View - Former Model Home with $350K+ in designer-level upgrades & 3,606 finished sq/ft! You truly have to see this home in person to feel and appreciate it. The pinnacle of luxury in Devonleigh's prestigious community, this 4+2 bed, 3.5 bath home is the largest model &one of the most extensively customized residences in this family friendly community. Designed for the discerning buyer who values luxury & craftsmanship. Showcasing custom beam ceilings in the great room, floor-to-ceiling quartz fireplace surround, exclusive Cutters Edge-designed features, top-tier hardwood & quartz finishes throughout is just the beginning! The stunning chef's kitchen features a grand oversized island, slab quartz backsplash, extended breakfast bar, upgraded cabinetry & full walk-in pantry. Function meets style w/the mudroom, 2pc bath & garage access. Elegance continues upstairs - enjoy a modern stained maple staircase, bold feature walls & 2nd floor laundry. The opulent primary with a 5pc ensuite offers a spa-like retreat, while the walk-in closet w/bespoke built-ins is the size of a small bedroom. The 2nd bedroom includes a vaulted ceiling, custom built-in bench, bookshelves & a walk-in closet w/organizers, part of 16K invested in custom cabinetry between just two bedrooms. The two remaining bedrooms are chic, functional & flexible for a home office. Downstairs, the legal, professionally finished basement includes a large media/rec room with quartz dry bar, mini fridge, stylish 3pc bath & two spacious bedrooms, perfect for guests, teens, or multi-generational living. Step outside to your private, fully fenced oasis: $30K in professional landscaping, full irrigation & a $15K Jacuzzi hot tub with custom privacy surround, ideal for entertaining or unwinding under the stars. Steps to walking trails, the 2 acre Den Bok Park, minutes to Georgian Bay, schools, ski hills, golf clubs, downtown & amazing culinary options. SEE VIRTUAL TOUR LINK FOR MORE INFO & PICS! (id:53661)
203-204 - 9005 Leslie Street
Richmond Hill, Ontario
Excellent Location Beside Tim Horton's,TIME Square, and Sheraton Hotel In Heart Of Richmond Hill. Profitable live action role playing games (script murder) & board role-playing, mahjong, card game and more. Trending in young generation. Copyright to over 80 scripts. Lots of latest Props and costumes. 8 Private Game Rooms, 1 Prop room, 1 Storage, 2 Private washrooms and 1 Staff Kitchen are included. Great opportunity to own a fast-growing business.Extras: 2288 SQFT,Reasonable Rent $5651 Including TMI&HST. Lease To February 28,2026, plus Renew Option. Lots and Lots of Free Parking available in the Plaza (id:53661)




