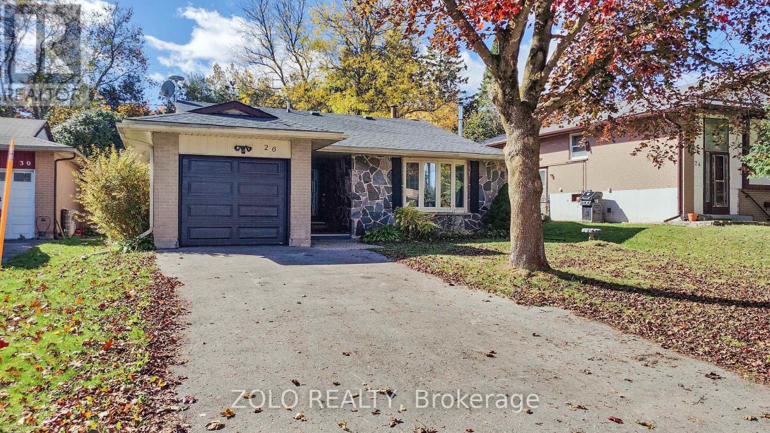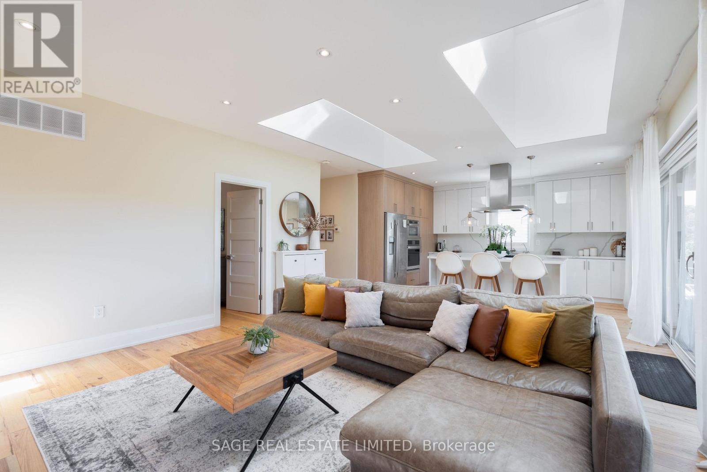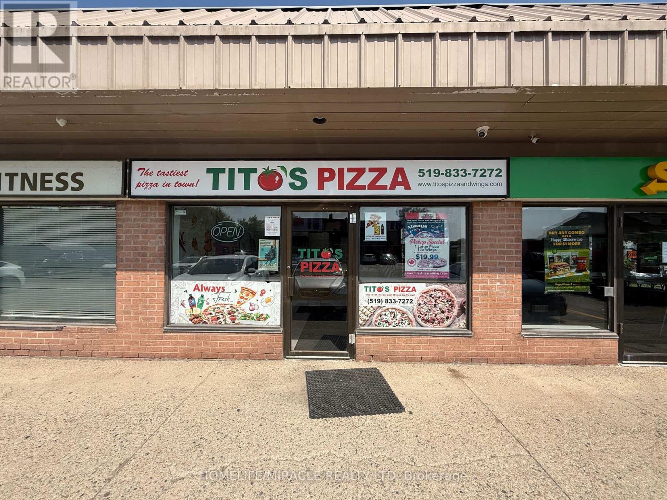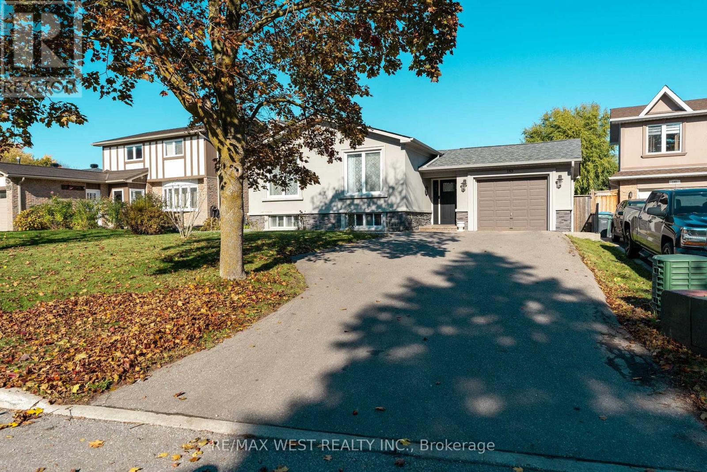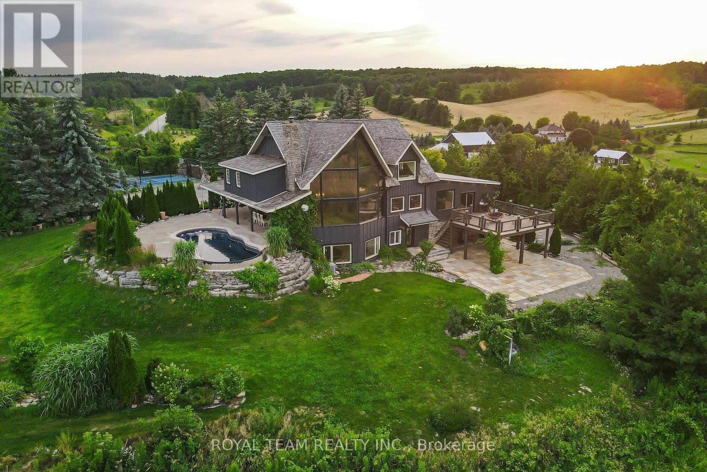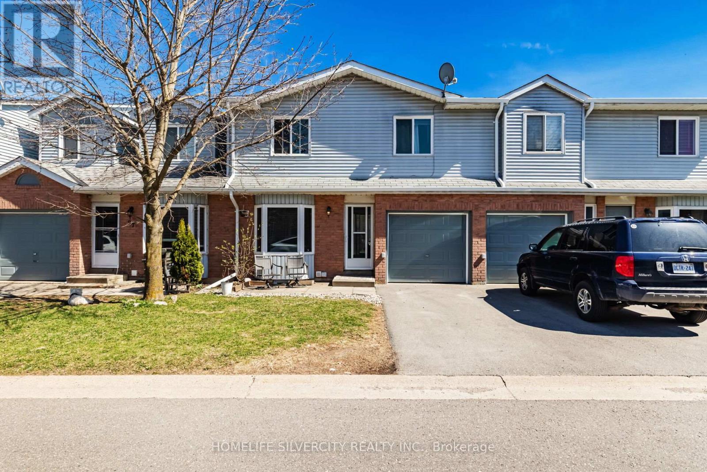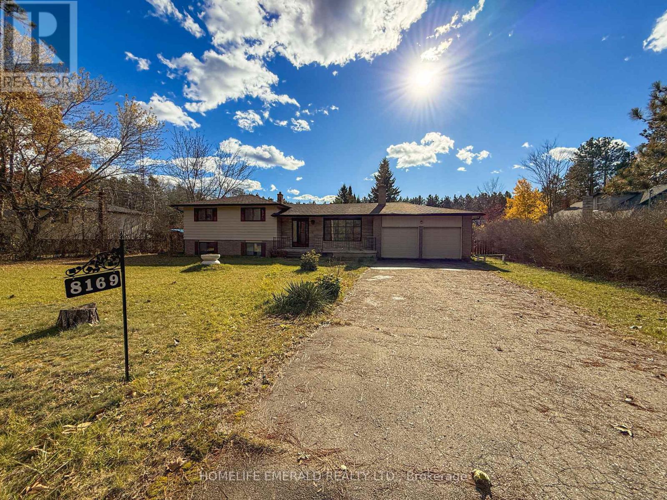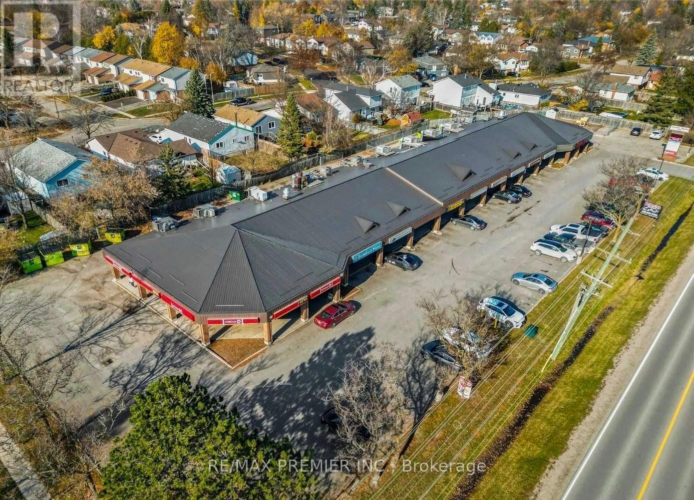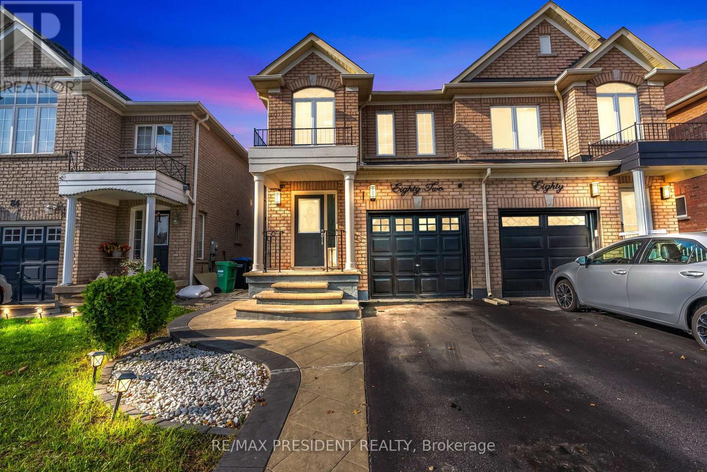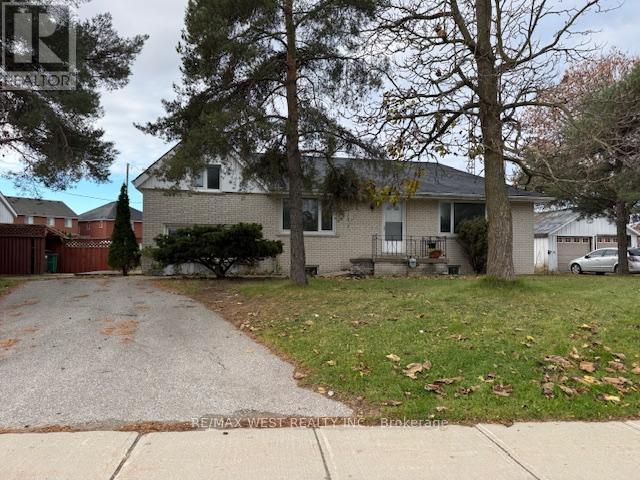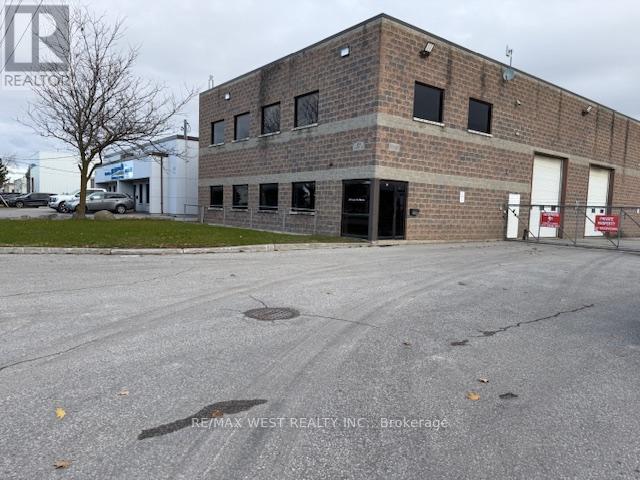26 Cardwell Street
Orangeville, Ontario
Spacious 6 Bedroom Bungalow in Prime South Orangeville Location....Discover this classic bungalow nestled in one of Orangeville's south-end neighbourhoods - perfectly situated near schools, parks, shopping and all major commuter routes.....Set on a Generous 50 x 109 ft lot , this property offers plenty of space for outdoor enjoyment and parking for up to 4 cars + one in the garage. ......Step inside to find Harwood floors throughout the main level and a modern upgraded kitchen (2021), featuring stone countertops, soft-close cabinetry, stainless steel appliances, and pot lighting. .Walkout to the spacious backyard, ideal for summer BBQ's, family gatherings, or relaxing in your private yard - complete with storage shed......With a rare total of 6 bedrooms (as per MPAC ), including 3 on the main floor,(1,093 Above Grade sq/ft) and 3 additional rooms below, this home provides flexible living options - perfect for large families, guests, or a potential in-law setup........Recent updates include new roof 2023, oversized front entry door with built in screen 2023, new basement windows 2023, updated patio door to the yard. Copper wiring. No Sidewalks, no Curbs or street gutters. A rare find in this community - offering space and unbeatable value. ...Waiting for your family call it home ! (id:53661)
Farmhouse Suite - 15724 Hurontario Street
Caledon, Ontario
This isn't just a house, its a setting. Fully renovated and furnished, this modern farmhouse offers open, light-filled spaces with over 12 acres of land to enjoy. Floor-to-ceiling windows frame views of mature trees and open onto a sprawling multi-level deck, more than 3,000 sq. ft. combined, perfect for family gatherings, morning coffee, or quiet evenings. Skylights add even more natural light to the main living area. The kitchen is designed for function with stainless steel appliances, quartz counters, and a centre island that doubles as a dining area. The primary bedroom includes a 6-piece ensuite and a walk-in closet with custom organizers. Two additional bedrooms share a Jack & Jill 4-piece washroom, plus theres a powder room and ensuite laundry for everyday ease. Outdoors, the property delivers room to play, entertain, and explore, with expansive decks, a playground, open fields, forested areas and a private river walk. All just minutes from Caledon Village, local schools, and conservation areas, with easy access to Hwy 10. (id:53661)
140 Main Street
Erin, Ontario
Tito's Pizza Business in Erin, ON is For Sale. Located at the busy intersection of Main St/Church St W. Surrounded by Fully Residential Neighbourhood, Close to Schools, 30 min from GTA, Banks and Much More. Business with so much opportunity to grow the business even more. Monthly Sales: Approx: $40,000 - $44,000, Rent: $2949.70/m including TMI & HST, Lease Term: Existing + 5 + 5 years Option to renew, Royalty: 900/m. (id:53661)
183 Ridge Road
Caledon, Ontario
Beautifully Renovated freshly painted Raised Bungalow in Bolton West! Located in a quiet, family-friendly area, this home features a large irregular 52' lot, double driveway, garage access & separate side entrance with potential in-law suite (2nd kitchen, 4-pc bath, rec room w/ above-grade windows). Upgrades: new appliances (fridge, oven, dishwasher, washer & dryer) , new heat pump, Exterior Reno's: Stucco, stone, insulation, eaves/soffits, shingles, driveway & shed, backyard fence , landscaping & patio. Interior Reno's : Open concept, smooth ceilings, crown moulding, hardwood/ceramic floors, upgraded kitchen w/ island, modern ensuite & electrical panel, basement kitchen and laundry /furnace room. Move in & enjoy! (id:53661)
388303 Sideroad 20 Side Road
Mono, Ontario
Introducing this incredible Chalet style Home with over 5000 square feet of living space on a 2.1 acre lot in the town of Mono! The home has been completely renovated over the last 7+ years and features 6 bedrooms, 6 bathrooms, a large stunning kitchen with spectacular views through a large Muskoka style window leading into the living/dining room with 24 foot cathedral ceilings and exposed beams! The property has a finished walk-out basement with heated floors and a bedroom, as well as an electric sauna! The newest addition on the property is The Loft, which can function as an in-law suit, it features a bedroom and a 5 piece ensuite with heated floors throughout and a rough in for a kitchen and washer/dryer, plus its own A/C unit! The exterior of the property has an in-ground infinity salt water pool, professional landscaping, a tennis court that can double as a basketball court, and a stone driveway with parking for over 14 cars, plus a further curved lane leading down to a 3 car garage and even more driveway parking! We saved one of the best features for last - your own Oasis Retreat! An indoor wood burning sauna which also has a small seating area, bathroom and shower! When you step outside, you are greeted by a tranquil resting area with a traditional barrel shower! Pictures do not do it justice, a MUST see! Property is surrounded by Golf courses, Mono Country Club, Ski Resorts, Mountains, Hiking and More! (id:53661)
96 - 90 Lawrence Avenue
Orangeville, Ontario
Welcome to the stunning 3 bedroom townhouse with single garage, finished basement with extra 3 pc bath walk in shower. There is a living room with hardwood floor and a bay window. The kitchen has quartz countertops with backsplash & upgraded tile floors. Freshly Painted & Well Maintained house. Full upgraded hardwood main level and upper level. Excellent location. Amazing value in this cute home for the first time home buyer or retiree. (id:53661)
8169 Main Street E
Adjala-Tosorontio, Ontario
Nestled in the charming community of Lisle this well-built 3 bedroom with 3 bath side-split has over 2,600 sqft of finished living space & sits on a generous 100' x 330' lot on a quiet street. Surrounded by mature trees in a peaceful, family-friendly area, this home offers exceptional space & comfort on all levels, perfect for a growing family. The property provides a wonderful blend of small-town charm & is just waiting for a new family to make it their forever home. (id:53661)
6 - 400 Town Line
Orangeville, Ontario
Good Clean Space In Busy Neighbourhood Commercial Plaza. For Any Type Of Retail/Commercial Use Or Medical Use, With Flexible Terms. (id:53661)
16672 Centreville Creek Road
Caledon, Ontario
A Rare Caledon Estate. Welcome to this beautiful executive bungalow, privately nestled atop 25+ rolling acres in coveted Caledon. The main residence features a bright, open-concept layout with expansive living spaces, a family-style kitchen, and stunning countryside views. The spacious primary suite includes a luxe 4-piece ensuite, complemented by two additional bedrooms. A fully finished lower level adds a large family room with fireplace and wet bar, gym, office, and extra bedroom. The property offers a built-in 2-car garage, a separate detached 2-car garage, and plenty of additional parking. A second private drive leads to a renovated modern guest house with two self-contained apartments (2-bed & 3-bed) and a detached 3-car garage ideal for extended family, rental income, or multigenerational living. Equestrians will love the large horse arena, while outdoor amenities include a saltwater pool, tennis court, and lush landscaped grounds. Set on a gentle hilltop, enjoy panoramic views of the valley, paddocks, and beyond. A truly one-of-a-kind opportunity offering luxury, privacy, and endless potential. Please do not walk on the property without a confirmed appointment. (id:53661)
82 Tarquini Crescent
Caledon, Ontario
Welcome to this stunning 3-bedroom, 2.5-bath semi-detached High Demand Bolton W. Neighbourhood, offering the perfect blend of style, space, and comfort. Step inside to a bright open-concept layout with elegant pot lights, crown moulding, and hardwood floors throughout. Enjoy complete privacy with a backyard that backs onto open land, no houses behind! (id:53661)
13576 Coleraine Drive
Caledon, Ontario
Development Property For Sale. Possible Low-Rise Condos. (id:53661)
2 - 69 Healey Road
Caledon, Ontario
Office Space for Lease in Bolton's Industrial Corridor. 2600sq/ft over Two Floors + additional basement of 1300 sq/ft . Shop is 3700 sq/ft with 3 Drive In Doors. Total Space available is 7600 sq/ft. 2 - 12'X14' Drive in Doors. Allows Auto Repair. Rare Find in Bolton. Gated Entry. Private Front Area with Parking included. Rear Yard is NOT included in the Rent. Monthly Rate Includes TMI. (id:53661)

