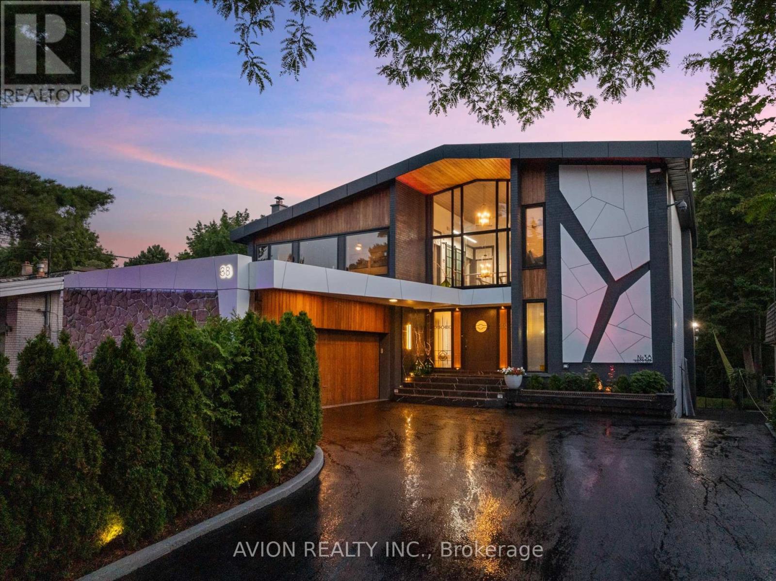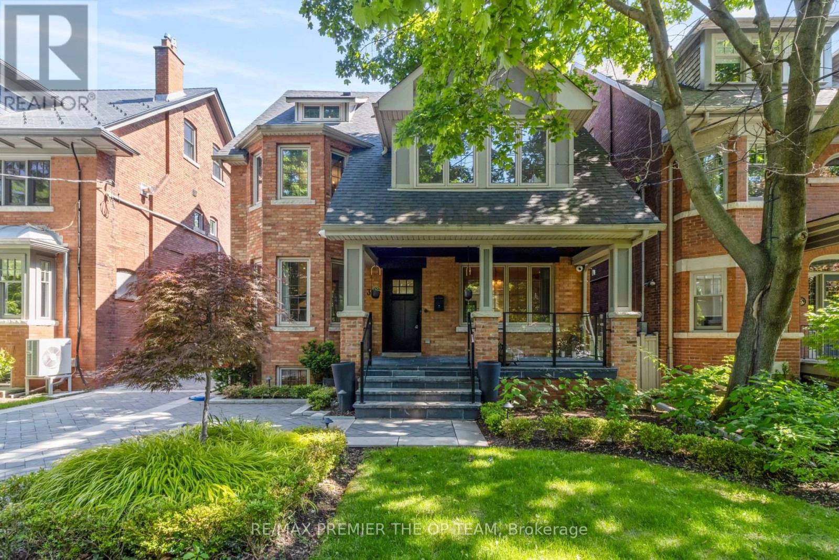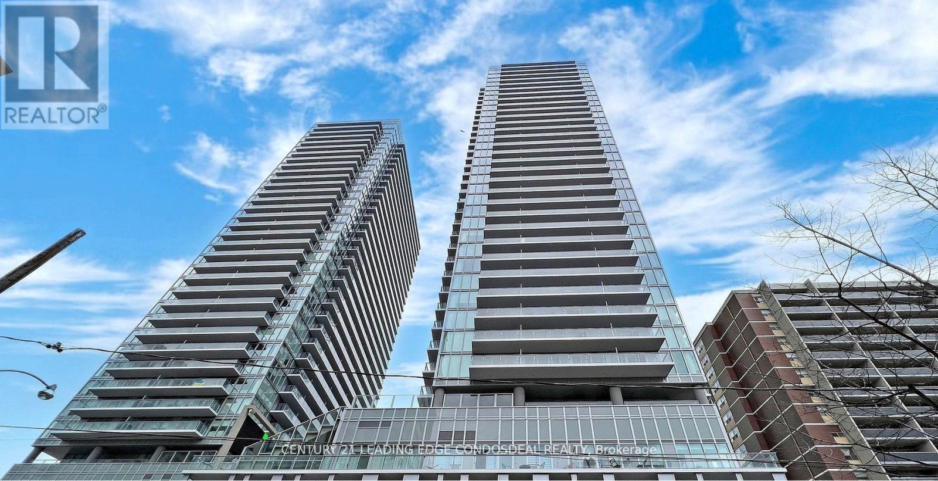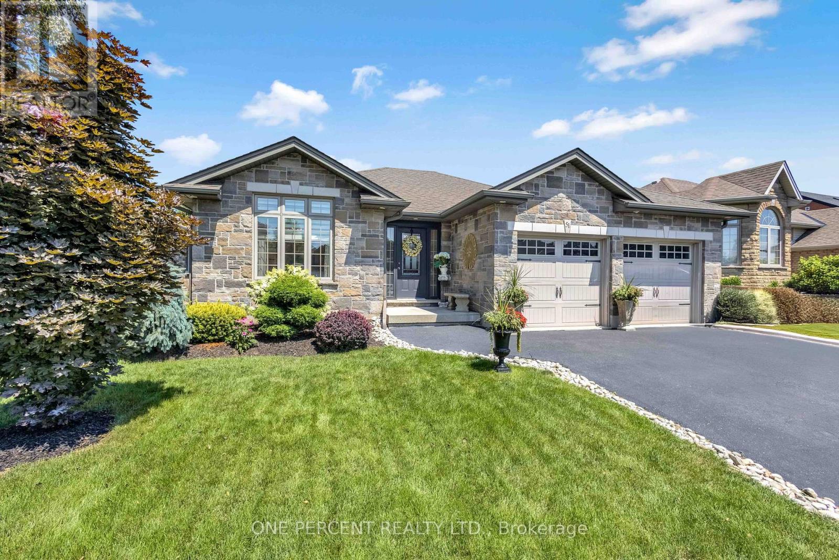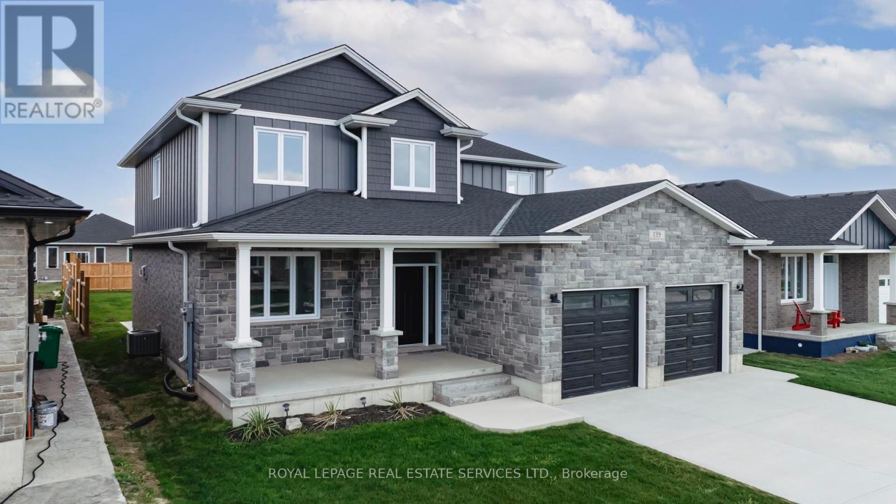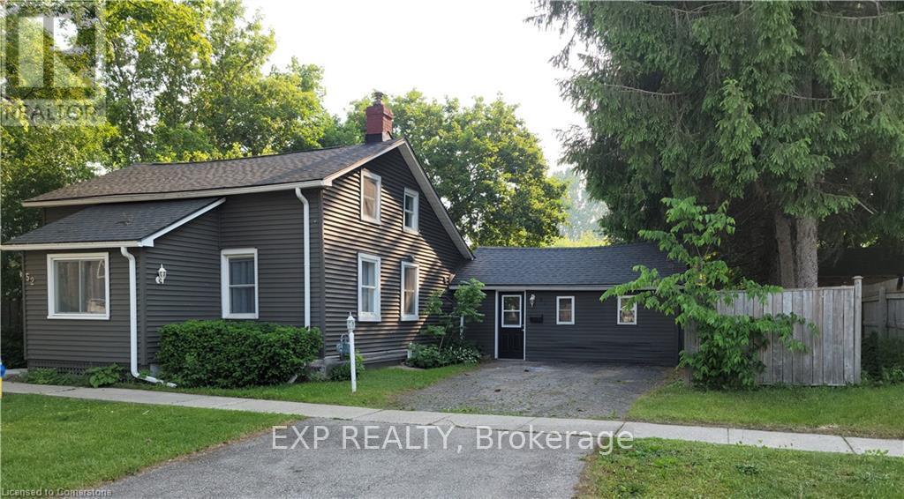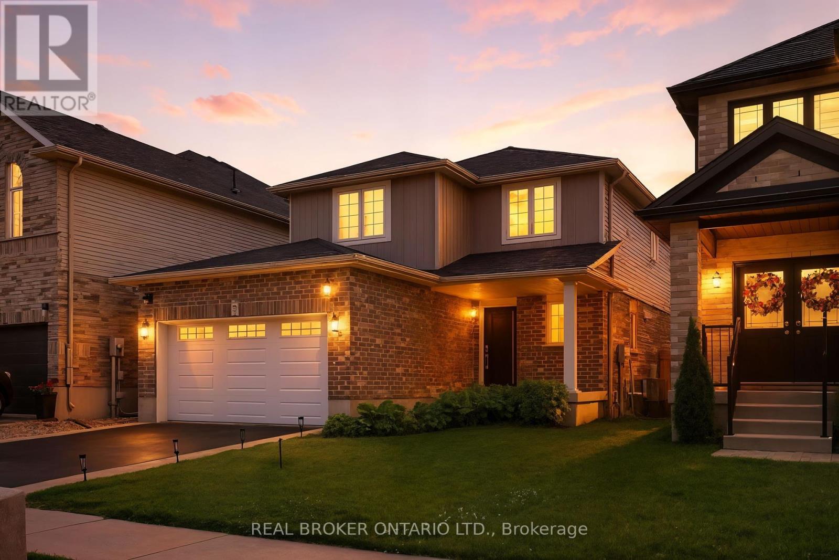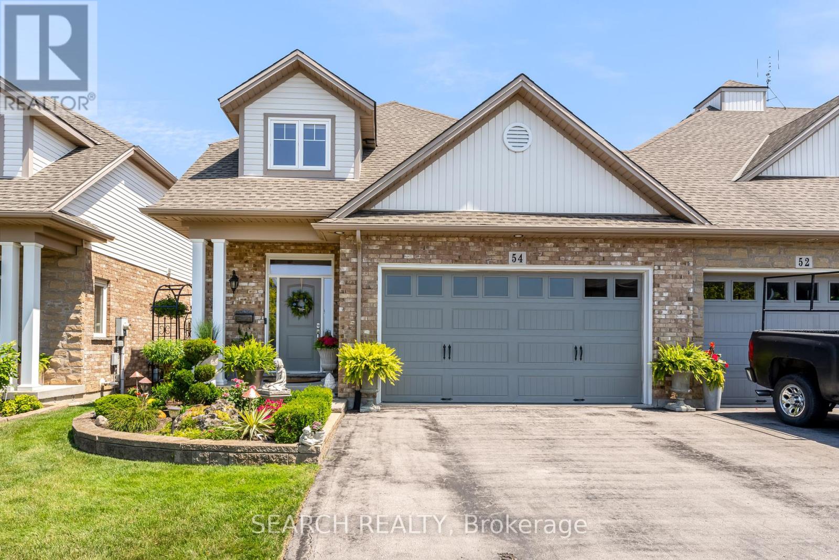38 Purdon Drive
Toronto, Ontario
A rare fusion of modernist architecture and natural ravine beauty, this custom-built residence at 38 Purdon Dr sits on a 60x200 ft lot with discreet access to protected parkland and a natural creek trail. Designed in the mid 1960s by a local architect and fully transformed in 2002 and 2024 under professional design supervision, the home features approx. 5000 sqft across 3.5 levels, constructed with fire-resistant concrete block, full brick cladding, and structural steel beams.The sun-filled interior showcases 5+2 bedrooms, 5 bathrooms, 2 full kitchens, and 4 entrances, offering flexibility for multigenerational living, work-from-home needs, or extended family use. Custom millwork, solid oak staircases, and soaring ceilings blend with upgraded finishes like engineered hardwood, porcelain tile, and integrated lighting. The primary suite includes a skylight ensuite, walk-in closet, and access to a private upper deck with seasonal ravine views.The main level kitchen and sunroom overlook a fully landscaped backyard oasis, featuring a designer rainwater-fed waterfall with recirculating stream, programmable LED lighting, fire pit, mature trees, and multi-level decks perfect for entertaining. An oversized double garage fits 2 SUVs plus storage; the self-draining driveway accommodates 8 to 9 cars.Efficiency and smart upgrades abound: 3-zone RBI hydronic heating, dual A/C systems, 17kW backup generator with auto transfer switch, 200A panel, programmable irrigation, and Wi-Fi-enabled garage opener. Basement includes sauna, whirlpool tub, separate entry, and potential for private suite (*not retrofitted, buyer to verify*). Rear small gate connects to forested parkland and trail system maintained by TRCA.A unique opportunity to own a timeless structure, reimagined for modern livingwith the privacy, up scale, and craftsmanship rarely found in today's market. (id:53661)
2650 Lawrence Avenue E
Toronto, Ontario
A Very Well Established Dollar Store In One Of The Busiest Shopping Plaza Of Scarborough. Great Location/ Great Business, The One That You Have Been Waiting For! This Business Has Been In Operation For Over 5 Years With Tremendous Potential To Increase Sales. Excellent Net Income Yearly, Inventory Extra. Don't Miss Out. (id:53661)
713 - 10 Deerlick Court
Toronto, Ontario
Prestigious "The Ravine Condo" , 624 sf + 48 sf Balcony. Bright & spacious unit with south view, features 1 bedroom with a separate den space, 2 washrooms, a parking spot plus storage locker. Great layout with open balcony & amazing natural light through the walls of south-facing windows. Master bedroom w/4 pc ensuite. Open concept kitchen/living room. Luxurious amenities include a concierge, fitness centre, roof top terrace/patio, indoor area for lounging and yoga, outdoor lounge with fireplace. Very convenient ground floor amenities include a large party suite with formal dining rooms and kitchen. Backs on to Ravine with hiking rails. TTC right at your door step, next to DVP, quick access to Hwy 401, mins to Shops on Don Mills, banks and supermarkets. (id:53661)
147 Underhill Drive
Toronto, Ontario
Rare Opportunity in North Yorks Most Coveted Pocket!Welcome to 147 Underhill Avenue a solid 4-bedroom family home on an impressive 58 wide lot with an inground pool, nestled in a serene, tree-lined enclave just east of the DVP.Perfect for end-users, investors, or renovators, this home offers the flexibility to move in as-is or customize to your taste. Located minutes from the DVP, 401 & 404, with easy access to transit, top schools, parks, and trails.This is your chance to own in one of the most established and desirable neighbourhoods in the city. (id:53661)
1702 - 10 Parkway Forest Drive
Toronto, Ontario
*****Shared Unit *****This bright one-bedroom is ideal for a single lady. Conveniently located just minutes from Don Mills Subway Station, the unit provides easy access to Downtown, Fairview Mall, and Fairview Library. With TTC access right at the front of the building and quick routes to highways 401, DVP, and 404, commuting is a breeze. **EXTRAS** The area features a 24-hour grocery store, public school, Community Centre, and Freshco, all within walking distance. 2nd Bedroom of Three-Bedroom Unit, with Large Closet. Shared Living/Dining Room/Washroom, Laundry and Kitchen. (id:53661)
37 St Andrews Gardens
Toronto, Ontario
Timeless Elegance Meets Family Luxury in North Rosedale - Welcome to an extraordinary residence in the heart of prestigious North Rosedale where refined design, thoughtful functionality, and resort-style living come together in perfect harmony. From the moment you enter, this stunning family home captivates with its exquisite herringbone floors, elegant principal rooms, and seamless flow. A sophisticated main-floor office (currently a stylish music lounge), a generous dining room ideal for entertaining, and a breathtaking open-concept kitchen and family room offer the perfect blend of everyday comfort and elevated style. The magic continues outdoors step into a private backyard oasis designed for unforgettable moments. Enjoy the integrated hot tub, saltwater pool, pergola-covered lounge, outdoor TV, and an exceptional cabana complete with bar fridge, flat-screen TV, and sauna. This is outdoor living at its absolute finest. The lower level offers a full nanny or teen suite, a cozy lounge, creative play/art space, and a state-of-the-art home gym. The serene primary suite is a retreat of its own with a luxurious ensuite, walk-in closet, and private walk-out overlooking the gardens. With five spacious bedrooms, versatile living spaces, and an unbeatable location just steps to Rosedale Park & the boutique offerings of Summerhill, this residence presents a rare opportunity to own one of the most coveted addresses in Toronto. A home where elegance meets ease & every detail is simply exceptional. (id:53661)
1605 - 99 Broadway Avenue
Toronto, Ontario
Enjoy the best of Midtown Toronto at this beautiful 1 bedroom unit with modern finishes. Windows that allow this suite to be inundated by natural light throughout the day, wide-plank laminate flooring, and beautiful quartz window sills. The gourmet kitchen includes custom-style cabinetry, quartz countertop, luxurious frameless glass shower. Building offers top-tier amenities including 2 outdoor Pools with cabanas, indoor sports court is perfect for badminton and as a half-court for basketball, Amphitheatre, BBQ deck, gym, yoga and Pilates studios, spinning studio, cardio room, and a strength training facility with fit box and free weights, his and hers change rooms, a lounge, open fire pits, and a barbecue area. Minutes away from Yonge subway line, LRT stations, restaurants, shops, parks and top rated schools. Monthly maintenance includes Rogers high speed internet. Plenty of Visitor Parking. Without a doubt, one of the favorite neighborhoods in Toronto. (id:53661)
210 - 18 Graydon Hall Drive
Toronto, Ontario
Fantastic 784 SqFt, Luxury Condo Argento by Tridel. Gorgeous, Grand Size, 9 feet smooth ceilings throughout .1 Bedroom + Den Conveniently Located On Second Level Boasting A Private Terrace. Over size Den Can Be used as Second Bedroom / Home Office. One(1) Parking & One(1) Locker Included. This unit was model suite with Tons Of Upgrades Including Newer Light Fixtures, Washroom Cabinet, Upgraded Patio, Wide plank laminated floor, Walk-in closet, Much More! Maintenance Fee Includes Hi-Speed Internet. Building Amenities Includes 24-Hour Concierge, Party Room, Gym and Underground Parking and Theatre. Minutes To Fairview Mall, FreshCo, Shops On Don Mills, Hwy 401, Hwy 404, Dvp, Parks, Restaurants, Schools, Public Transportation. Very Clean & Bright. Must See! (id:53661)
40 - 1658 County Road
Douro-Dummer, Ontario
A Cozy & Modern Hidden Gem You Don't Want to Miss! Offered for the very first time, this custom 3-bed, 3-bath bungalow was built in 2019 by the builder for his own family and it shows. Every inch of this home is thoughtfully designed with care, comfort, and timeless quality. Tucked behind a row of mature trees, it feels like a peaceful country escape yet you're less than 15 minutes to Norwood, 12 minutes to Stoney Lake for boating and beach days, Wildfire Golf Club for a morning on the green, and only 37 minutes to Peterborough for shopping, dining, and more. The open-concept kitchen, living, and dining area is bright, spacious, and ideal for both everyday living and entertaining. Its the kind of space that instantly feels like home-especially with 9' ceilings! Enjoy a front porch that looks like it's straight out of a movie and a screened-in back porch that lets you enjoy warm summer nights without the bugs. Convenience meets comfort with main floor laundry, and the partially finished basement features large windows, 8' ceilings, and incredible potential to expand your living space. This home offers the perfect blend of privacy, lifestyle, and location. From relaxing weekends to outdoor adventures, this is the kind of property that rarely hits the market. Come see it for yourself and start planning your outdoor gatherings now! (id:53661)
444 Stillmeadow Circle
Waterloo, Ontario
Welcome to this beautifully renovated family home, perfectly situated in one of Waterloos most sought-after neighborhoods. Nestled on a desirable tree-lined street, this stunning property offers over 2433 sq.ft. of living space and combines classic charm with modern updates. Step inside a spacious, sun-filled interior featuring luxury laminate floors and ceramic tiles on the main and upper levels, fresh neutral paint, and large windows that flood the home with natural light. The thoughtfully designed open-concept layout includes a welcoming living room with pot lights, a formal dining area with decorative pillars, and a dream kitchen complete with quartz countertops, undercounter lighting, tile backsplash, stainless steel appliances, and an oversized island offering ample cabinetry. Perfect for family living and entertaining, the home also offers a bright family room with accented custom fireplace wall, a large laundry/mudroom with built-in storage and convenient inside access to the double garage. Two sliding doors leads to the backyard oasis, featuring mature trees, beautiful gardens, and a large sunny deck with South-Western exposure. Upstairs, discover four spacious bedrooms including a luxurious primary suite with a walk-in closet and ensuite. An additional modern 4-piece bathroom serves the other bedrooms. The lower level offers a versatile potential for additional flex space, bedroom or storage as needed. Additional features include major updates throughout: some electrical (new panel - 2019) and plumbing, brand new kitchen and appliances (2024), furnace and AC (2024), custom staircase with glass railing (2024), owned hot water tank and water softener (2024), carpet-free living, and low-maintenance landscaping. Residents enjoy access to the Beechwood North Homes Association amenities, including a community pool and tennis court for a small annual fee. Close to top schools, parks, public transit, shopping, universities, hospitals, and major highways. (id:53661)
136 Castlegrove Boulevard
London North, Ontario
This well-maintained, fully furnished student home is just minutes from Western University and conveniently located near Costco, T&T, restaurants, banks, and public transit.3 upstairs bedrooms is $850/month + utilities each;1 spacious main floor bedroom is $900/month + utilities; Shared large kitchen, common area, 2 bathrooms, and laundry room; High-speed internet included.2 free driveway parking spaces; 2 garage spots available for an additional fee;$200 yearly cleaning fee required. Ideal for respectful, non-smoking students seeking a safe, comfortable, and convenient living environment. (id:53661)
51 Driftwood Drive
Norfolk, Ontario
Welcome to 51 Driftwood Drive in the Town of Simcoe. This executive build features premium exterior finishing that seamlessly transitions throughout the entire property. From the stone exterior, smooth finished driveway, beautiful landscaping, and backing on the park, enjoy no rear neighbours for amazing privacy. Enjoy a large deck with Gazebo and tons of room to entertain. Moving inside, a large foyer provides natural light to a formal dining area and hardwood flooring throughout. A beautiful kitchen with large island allows you to host and entertain in open concept with views of the park. Premium appliances with stone countertops are featured in this amazing kitchen. Enjoy 2 good size bedrooms with 2 full updated bathrooms. A fully finished basement boasts 2 large bedrooms, 3pc bathroom and a large rec room for additional space. Don't miss out of this amazing bungalow with a spacious double car garage. RSA (id:53661)
412 - 16 Markle Crescent
Hamilton, Ontario
Welcome to 16 Markle Crescent, Suite 412 and your opportunity to get into a newer and modern building that's the epitome of what Ancaster condo life should be. This freshly painted 1 bedroom plus den unit features an upgraded kitchen with beautiful gloss cabinets, stone counters and stainless steel appliances. The Westerly exposure, large windows and 9ft ceilings allow for plenty natural light and the bonus sunset views. Complete with in-suite laundry, underground parking/storage combo and beautiful building amenities - and we can't forget the proximity to all major shopping, transit and highway access, make this is the ideal setting to enjoy that care-free living in one of Ancaster's most desirable locations. This one's beautiful, come see. (id:53661)
18 Winniett Street
Brantford, Ontario
Welcome Home! This renovated detached bungalow sits on a spacious 45 x 132 ft lot in a quiet, family-friendly neighbourhood. Move-in ready with major upgrades already completed, offering comfort, style, and peace of mind. You are welcomed in with a spacious entry way that leads into a bright open-concept living room that captivates you with the large windows and 11 foot ceilings. Beyond the living room is the Bedroom, which could be a grand primary retreat given its size at 15.8x17 ft and 11 foot ceilings. This home was previously a 2 bedroom that was converted to a 1 bedroom with the renovation in 2022; Easily convertible back to a 2 bedroom if needed. The rest of the home highlights a spacious eat-in kitchen which has a separate entrance to the side yard and back yard, for added convenience and easy access to enjoy the deck and fenced in yard or additional possibilities. There is a 3-piece bathroom and Laundry/Storage room to finish off the main floor. Downstairs is currently only used as a storage and utility space, as it is a partial basement with 5.6 height clearance. The opportunities for this property are endless whether that be Redevelopment, Additional Dwelling Unit(s) added on the lot or, an expansion to the existing home. Major updates include: Interior Renovation (2022), Roof (2022), Fence (2022), Driveway (2022), Furnace (2019), A/C (2016). Enjoy the best of living here, being central in the City but also having easy access to Hwy 403/Hwy 401. This home is situated on quiet street and you can walk to local amenities including shops, parks, trails, library, arena, casino, restaurants, and more. Whether you're a first-time buyer, investor, or downsizing, this property could be a great fit! (id:53661)
139 Shearwater Trail
Goderich, Ontario
Wake Up to More Than Just a View Wake Up to a Lifestyle!I Nestled in the heart of Goderich, this Coastal Breeze residence offers the perfect blend of peaceful living modern convenience just a short walk to the beach or enjoy the coastal walking path at the end of your street. Brand-new park and dog park just around the corner perfect for a morning jog or afternoon stroll w kids. Plus, the best of Goderich's amenities, shops, schools, and parks.The Westridge model, the largest of The Coast collection. From the moment you step inside, you'll appreciate the seamless flow and thoughtful design. The home features:9-Foot Main Floor Ceilings that create an open, airy feel.Quartz Countertops in the kitchen and bathrooms, combining elegance with durability.Luxury Vinyl Plank Flooring for a modern, sophisticated touch.The open-concept living room, centered around a cozy gas fireplace with stylish shiplap, flows into the dining area and kitchen. A brand-new patio and large fenced-in backyard offer endless opportunities for outdoor enjoyment. The kitchen is perfect for both cooking and entertaining, with a spacious pantry and plenty of counter space.A mudroom off the kitchen includes a powder room, laundry area, and garage access. Plus, a private office at the front of the home provides a quiet work or study space.Upstairs, the primary bedroom is a true sanctuary, featuring a spa-like bathroom with coastal design elements and a large walk-in closet. Three additional spacious bedrooms and a second 4-piece bathroom complete the upper floor, offering ample space for family or guests.At The Coast in Goderich, youre not just buying a home youre investing in a lifestyle. Enjoy a slower pace of life, all while being close to everything you need. With the beach, park and dog park just a short walk away and a stunning home waiting for you, now is the perfect time to make this dream a reality. ** Photos of 3 bedrooms are virtually staged ** (id:53661)
52 Samuel Street
Blandford-Blenheim, Ontario
Don't let this opportunity slip through your fingers! This stunning, fully renovated 3 bedroom, 2 bathroom home in the charming town of Plattsville is waiting for you. With a spacious lot boasting 66 feet of frontage and 132 feet of depth, this home is the perfect retreat for those looking to escape the hustle and bustle of city life. As you step inside, you'll be blown away by the upgrades that have been made to this home. The main floor features a closed porch entryway, a spacious living room, a family room with a stunning feature wall, and a modern open-concept eat-in kitchen with brand new cabinets, quartz countertops, and a stylish backsplash. This property also features a laundry/mudroom with a door to the front yard and a sliding door to the deck and large fenced backyard with an above-ground pool, making this the ultimate space for relaxation and entertainment. On the main floor, you'll also find a spacious bedroom with a cozy gas fireplace, a two-piece powder room and a four-piece main bathroom with all the amenities you need to relax and pamper yourself. Upstairs, you'll discover two additional bedrooms, making it the perfect space for families, a home office or hosting guests. Some updates include: exterior painted (2022), bathroom renovations (2022), kitchen renovations (2022), new vinyl and tile flooring (2022), new doors, hardware, baseboards and trim (2022), new staircase and stairs (2022), cedar panels front entrance (2022), new drywall throughout (2022), tiled fireplace (2022), plumbing replaced throughout house (2022), new lighting throughout house (2022), reverse osmosis system (2022), new backyard patio deck (2018), fridge & stove (2019), furnace/AC/humidifier/smart thermostat (2020 - with transferable 10 year warranty), added additional ductwork (2020), sump pump (2021), newer windows (2000) and new roof (2015). (id:53661)
20 Barnesdale Avenue N
Hamilton, Ontario
Welcome Home to this beautiful 5-bedroom House with 2 kitchens, 2 Living Rooms and 2 Bathrooms, located in the family-friendly Stipley neighborhood of Hamilton. ML Living Room comes with a cozy fireplace. The Home is carpet-free and features hardwood floors, original trim, crown mouldings, LED lighting, modern kitchens, a lovely front porch, and a backyard deck sure to impress! Currently, set up as 2 separate units, this House can be easily converted into a 5-bedroom Single Family Home for a growing family, by turning the 2nd Level Kitchen into an additional bedroom. You can either enjoy the whole house for yourself or keep it divided into 2 private units. Theres already a separate side entrance for the main level. The Upper Level can be a 4-bedroom Unit for the Owner or Tenant, while the other Tenant can have a 1-Bedroom Unit with a Kitchen, Dining, and Living area on the Main Level and 1 bedroom in the basement plus their own private entrance. Windows, Roof & Bathrooms were done in 2016. Furnace in 2015. Natural Gas Line in the Rear Deck for BBQ. (id:53661)
3 Crawford Place
Brant, Ontario
Step into over 1,500 sq ft of stylish living space in this beautifully maintained home, built in 2017. With 3 generously sized bedrooms and 2.5 bathrooms, this home is designed with family living in mind. The spacious primary suite includes a walk-in closet and a luxurious ensuite, creating a perfect private escape. The open-concept main floor seamlessly connects the living, dining, and kitchen areasideal for entertaining or everyday life. Large windows fill the home with natural light, while neutral finishes add warmth and elegance throughout. The kitchen is a true centerpiece, featuring modern appliances, ample cabinetry, and a large island thats perfect for both meal prep and casual gatherings. Upstairs, youll find well-proportioned bedrooms with great closet space and stylish, contemporary bathrooms. A dedicated laundry room adds convenience and function. Outside, the fully fenced backyard offers plenty of room for play, relaxation, or summer BBQs. Located in a family-friendly neighborhood, you're just a short walk to parks, schools, and recreational facilities. Plus, commuters will love the quick 3-minute drive to Highway 403. This move-in-ready home combines thoughtful design with everyday practicality. (id:53661)
20 Hills Road
Kawartha Lakes, Ontario
Welcome to your own piece of paradise in the peaceful community of Sebright. Nestled on a quiet road and set on a sprawling 3.5-acre lot with several private trails for walking, riding, or exploring, this spacious side-split approx. 3300 sq.ft. home offers the best of rural living with convenience just 20 minutes to Orillia and Casino Rama. The main home features 3 generous bedrooms and 1.5 bathrooms, including a large oversized primary suite with work out room, library, and Juliette balcony perfect for enjoying your morning coffee while taking in the serene surroundings. Lower levels serve as billiards room, workshop and more storage plus 2nd laundry area. The bright and functional in-law suite offers a private entrance, 1 bedroom, 1 full bathroom, and ideal space for multigenerational living or guests. Double car garage with inside entry, laundry room and 1 pc bathroom. Step outside to 3 different fenced in areas in the backyard with gates and a firepit, an ideal space for entertaining, relaxing, or simply enjoying the outdoors with family and friends. The property also includes an additional fenced area perfect for animals. Detached single car garage with additional driveway along for in-law suite. Peace of mind comes with a 2022 furnace, 2021 roof, full-house generator, Starlink satellite internet, and a 200-amp panel. The attached double car garage with inside entry adds convenience, storage, and protection from the elements year-round. This unique property combines comfort, space, and privacy perfect for those looking to escape the hustle and bustle without sacrificing accessibility. Quick closing available. (id:53661)
54 Videl Crescent
St. Catharines, Ontario
Stunningly upgraded one of a kind luxurious end unit townhome nestled away on a quiet cul-de-sac only minutes to all amenities. The impressive front foyer with volume ceiling sets an elegant and grand tone that carries throughout the home. Upgraded chef's kitchen with breakfast bar, polished quartz counter tops, pantry, stainless steel appliances including an ultra deluxe Wolf range. Bright open concept living and dining areas with cathedral/vaulted ceilings enhance the sense of space. Main floor powder room and laundry for added convenience. Spacious main floor primary bedroom with ensuite and walk-in closet. The loft hosts an equally spacious bedroom with an ensuite and open den. Exiting through the sliding doors to the backyard you will find a large covered deck perfect for entertaining and enjoying your morning coffee. This home is a true gem don't miss the opportunity to make it yours! (id:53661)
114 Laguna Village Crescent
Hamilton, Ontario
Discover an incredible opportunity to own a stylish and spacious FREEHOLD end-unit townhome in one of Hamilton's newest communities, Summit Park. Thoughtfully designed for family living, this 2022 turnkey home offers 3 bedrooms, 3 bathrooms, and 1,510 sq ft of bright, contemporary living space. Step into an inviting open-concept layout that seamlessly connects the living, dining, and kitchen areas. The kitchen shines with sleek stainless steel appliances and a quartz counter island. Upstairs, the large primary bedroom features a walk-in closet and a private 4-piece ensuite bathyour own relaxing retreat at the end of the day. The built-in garage with inside entry simplifies your daily routine. The full, unfinished basement offers a blank canvas for your dream rec room, home office, and/or gym. Enjoy a peaceful, friendly neighbourhood just minutes from excellent amenities and everyday essentials. Walk to a brand new high school and two elementary schools, and commute with ease via the Lincoln Alexander Parkway, Red Hill Parkway (both 10mins away) , and the upcoming Confederation GO Station opening this Fall. Whether you're growing your family or searching for a move-in ready home in a thriving community, this one checks all the boxes for space, style, and convenience. (id:53661)
447 Vandusen Avenue
Southgate, Ontario
Absolutely Stunning Brand New Home Built In 2023, Nestled On A Premium Wider Lot In A Quiet And Desirable Dundalk Neighbourhood! This Never Lived-In 3 Bedroom Detached Home Features A Double Door Entry Leading To A Bright And Airy Foyer With Modern Finishes And A Functional Open-Concept Layout. Enjoy A Spacious Great Room, Dining, And Breakfast AreaPerfect For Everyday Living And Entertaining Guests.The Chef-Inspired Kitchen Showcases Granite Countertops, A Center Island, Stainless Steel Appliances, Ample Cabinet Space, And A Convenient Gas Line For Outdoor BBQs. Enjoy Seamless Indoor-Outdoor Living With A Builder-Finished Side Entrance To The BasementOffering Future Rental Or In-Law Suite Potential!Flooded With Natural Light, The Main Floor Boasts 9 Ft Ceilings, Gleaming Hardwood Floors, Freshly Painted Walls, And A Brand New Colonial-Style Staircase. Upstairs Features A Convenient Laundry Room, Spacious Bedrooms, And A Luxurious Primary Suite With A Walk-In Closet And 4-Piece Ensuite With Dual Sinks And Frameless Glass Shower.Additional Highlights Include 2 Full Bathrooms Plus A Powder Room, Basement Laundry Rough-In, Water Line Connection, Double Garage, And A 6-Car Driveway. Move-In Ready With Exceptional Curb AppealYour Dream Home Awaits! (id:53661)
606 - 17 Michael Power Place
Toronto, Ontario
Amazing opportunity to lease (all inclusive) in the heart of Islington Village. The prime location is just steps away from Islington subway and Kipling GO TRAIN, with quick access to major highways (427, Gardiner, QEW, 401. This bright and spacious unit with an inviting balcony offers rare unobstructed south-west views of the beautiful park and stunning sunsets. The thoughtfully designed split bedroom layout provides ample privacy, with the primary suite boasting a generous closet with built-ins, and large 4pc ensuite. Sunlight floods this warm space through floor-to-ceiling windows, which brings a charm and cosiness to the space all year round. In-unit laundry, an underground parking spot across the elevator and locker. Brand new Fan Coil.. A variety of shops and restaurants at your door steps. A rare 9 floor mid-rise building with luxurious common areas, gym, library, party room and secure gated entry. This unit is ideal for anyone seeking comfort and unbeatable urban living!| (id:53661)
1705 - 350 Princess Royal Drive
Mississauga, Ontario
*1044 sf Spacious & Bright Lower Penthouse Corner Suite W/Parking, Locker, Balcony & A Second Large Wrap Around Balcony W/Sunset & Panoramic Views *Amica City Centre - Mature Lifestyle Condominiums *Split Bedroom Plan W/A Great Layout & Design W/New Appliances & Hardwood Floors Throughout *Large Living & Dining Area W/Crown Moulding, Electric Fireplace, Two Walkouts To A Wrap Around Balcony Where You Can Enjoy The Afternoon Sun & Beautiful Sunsets *Beautiful Kitchen W/Pantry, Granite Countertops, Breakfast Bar/Centre Island, Stainless Steel Appliances & Pot Lights *Spacious Primary W/3 Pc Bath & Walk In Closet *Second Bedroom W/Double Mirror Closet & Private Balcony W/Gorgeous Views *Beautiful Suite, Great Building & Convenient Location, Location, Location *Adult Lifestyle Residence At It's Best With Concierge, Many Activities & Resort Like Amenities Including Indoor Pool, Gym/Fitness Centre, Party Room, Media Internet Room, Library, Games, Theatre, Restaurant, Beauty Salon & Much More *Optional Dining Programs *Walk to Square One, Transit, Great Restaurant, Library, YMCA & Living Arts Centre (id:53661)

