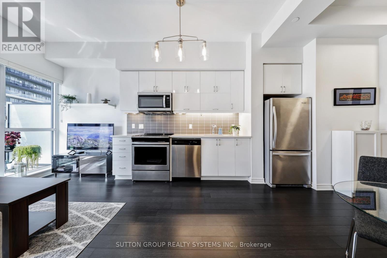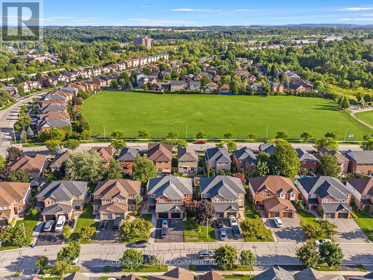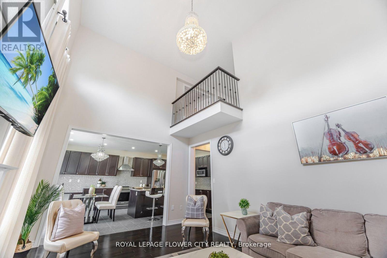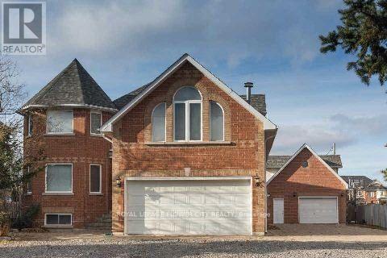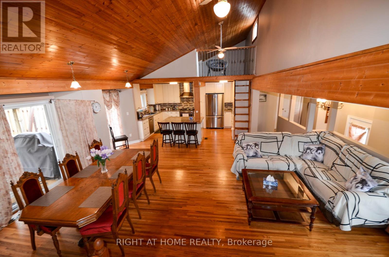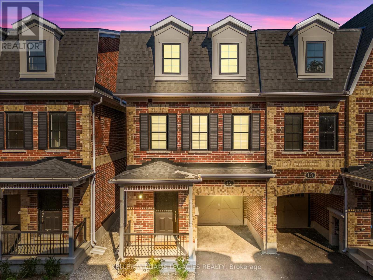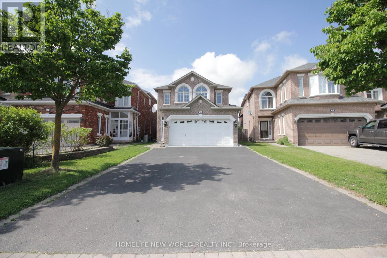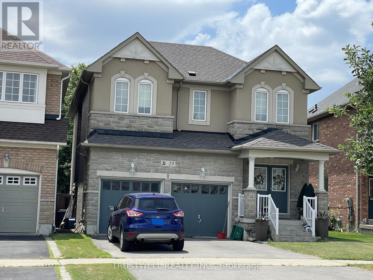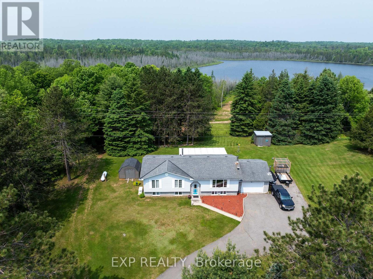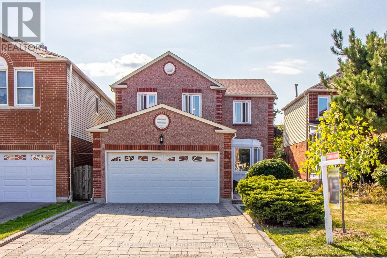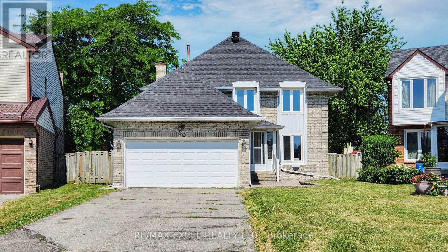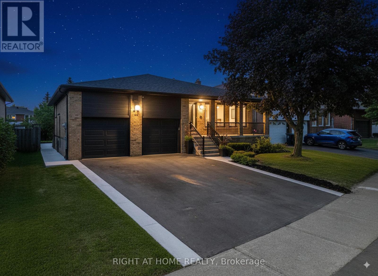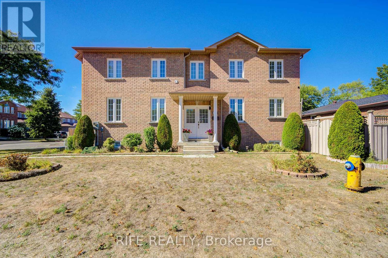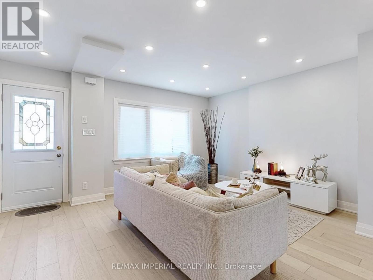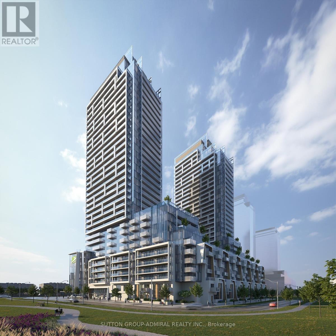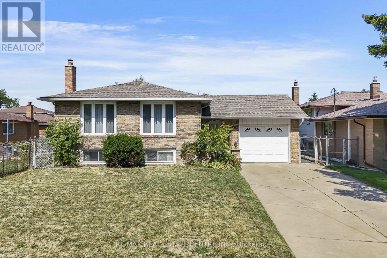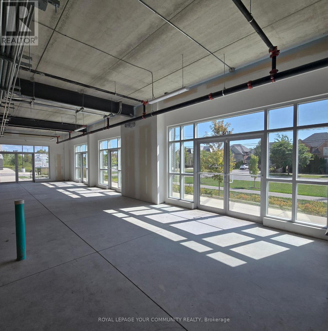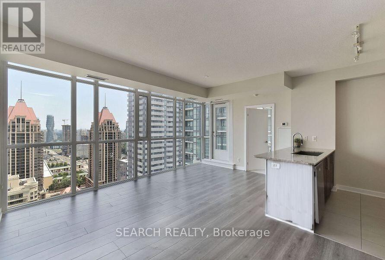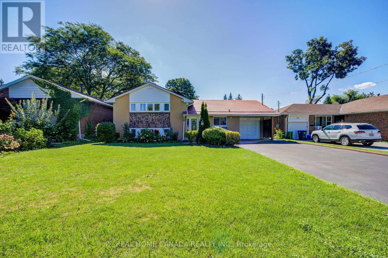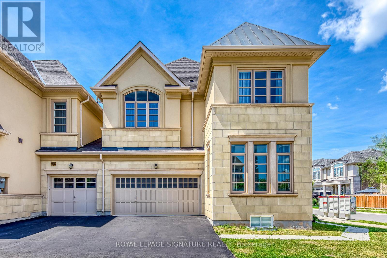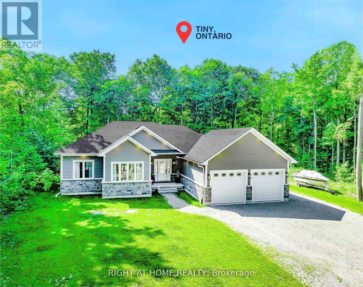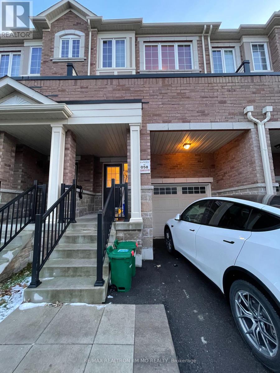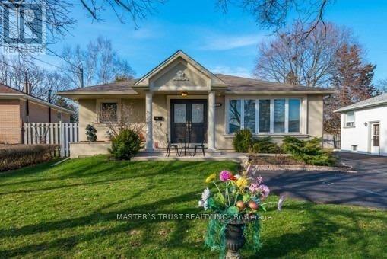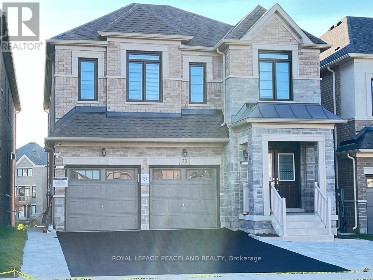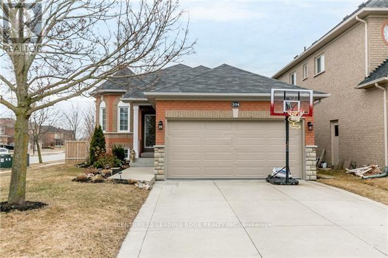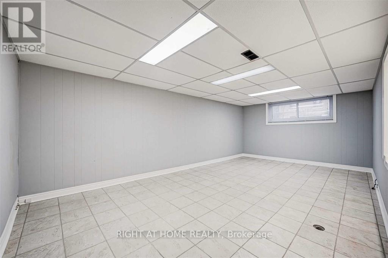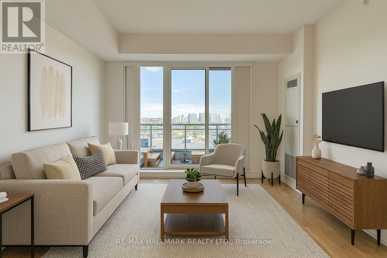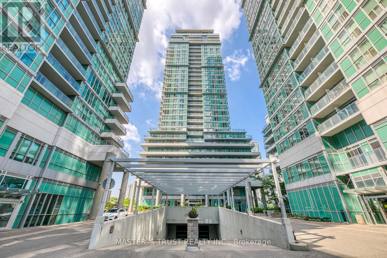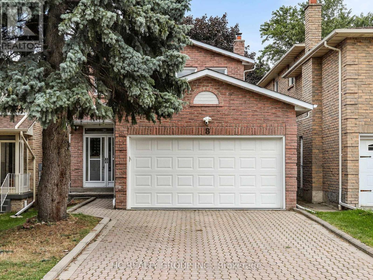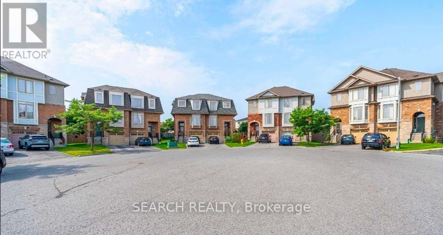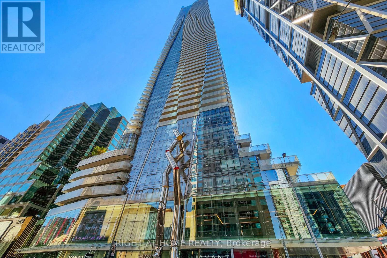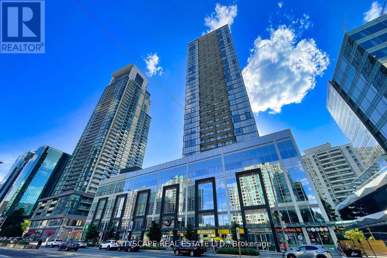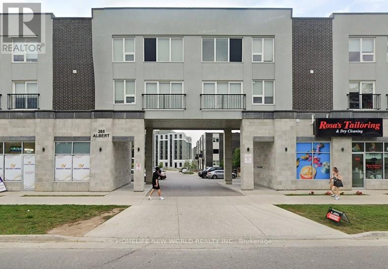1604 - 39 Annie Craig Drive
Toronto, Ontario
Welcome To this Prestigious And Sophisticated Condo At "The Cove" In Etobicoke's Most Desirable Waterfront Communities. Functional 1Bed 1Bath. Wide Living Area And Very Bright Cozy Unit. Enjoy Your Morning Coffee Or Evening Sunsets From Your Big Balcony With The Beautiful South-West Exposure & Lake Views. Unit Boosts Smooth Throughout 9Ft Ceiling. Modern Kitchen With Quartz Countertop & Elegant White Cabinets; Open Concept Living/Dining Area. Recent Updates Include: New Light Fixtures, Motorized Blinds In Living Area And Freshly Painted. Unit Comes With 1 Locker And 1 Parking. Building 5 Star Amenities Includes: 24hr Concierge, Gym, Party Room, Pet Spa, Guest Suites, BBQ Area, 2 Bike Rooms With Plenty Of Bike Racks And Much More! Indoor Swimming Pool From Neighbor Building To Be Shared Soon. Steps To Lake, Humber Bay Shores, Hiking/Biking Trails, Shopping, Cafes, Restaurants & Retail. Easy Access To QEW/Gardiner And TTC Transit At Your Door Steps. Perfect For First-Time Buyers, Downsizers Or Investors. A Seamless Fusion Of Luxury, Style And Urban Convenience Awaits! (id:53661)
3012 - 5105 Hurontario Street
Mississauga, Ontario
.Act fast this is a rare chance to own a luxury, brand-new HOT Assignment Sale 1+Den in one of Mississaugas most sought-after addresses.Perfect for first-time buyers, young professionals, or investors seeking immediate occupancy with zero waiting.Enjoy clear panoramic views of the Toronto skyline and shimmering Lake Ontario through floor-to-ceiling windows that flood the space with natural light all day.This never-lived-in suite features: Spacious bedroom + versatile den (ideal home office or guest space) Modern built-in appliances & sleek cabinetry Owned parking and locker Clear east exposure with unobstructed skyline & lake views Prime Location Heart of Mississauga Steps to Square One, Celebration Square, Sheridan College, U of T Mississauga, and Mississauga City CentreMinutes to 403/401/410/QEWSteps to future Hurontario LRT (Hazel McCallion Line) for seamless Toronto access World-Class Building AmenitiesState-of-the-art fitness centre & yoga studio Rooftop terrace with BBQ lounge and skyline viewsParty/meeting rooms, co-working lounge, 24/7 conciergePet spa, parcel lockers, and secure bike storage (id:53661)
109 Mowat Crescent
Halton Hills, Ontario
Introducing 109 Mowat Crescent, a generously sized semi-detached home that boasts the feel of a detached residence. This well-cared-for property, situated in a desirable neighborhood, reflects genuine pride of ownership throughout. This meticulously maintained 3-bedroom, 3-bathroom semi offers a bright and welcoming layout with ample room for comfortable living. The main floor features an open-concept living & dining area, a spacious family room & a breakfast nook, all seamlessly connected to the kitchen, which showcases elegant granite countertops. The kitchen is equipped with stainless steel appliances, a double sink, tile flooring, and those stunning granite surfaces. From the breakfast area, you can bask in the sunshine and step out to a private backyard retreat. The fully fenced yard includes a shed, a wooden deck, and plenty of space for outdoor enjoyment. The thoughtfully designed second floor includes three roomy bedrooms, two generous 4-piece bathrooms, and a linen closet. The primary suite is particularly inviting, featuring a spacious layout, a walk-in closet, and its own private 4-piece ensuite. The finished basement offers a versatile open area that can be used as an office, family room, or whatever you envision, along with ample storage and laundry facilities. Convenience is key, as the main floor provides direct access to the garage. With no sidewalk, you can take advantage of an oversized driveway that accommodates two vehicles. This unit is sure to attract attention quickly. This freshly painted home has updated windows (2020/2022) , roof(2017)and water softener (2024) , Vinyl Siding w/ upgraded insulation (2022). This semi detached home has a prime location that ensures easy access to major commuter routes, schools, walking trails, Main Street Georgetown, the library, and a hospital. Don't miss the chance to become part of this wonderful community and enjoy this uniquely spacious layout! (id:53661)
65 Bridgenorth Crescent
Toronto, Ontario
Spacious Renovated Bungalow on a Huge Corner Lot Ideal for Multi-Generational Living or Investment! Welcome to this beautifully renovated large bungalow with a basement unit with a separate entrance, situated on an expansive corner lot in the highly desirable neighborhood of Thistletown. Offering both space and flexibility, this home is perfect for families, investors, or anyone looking for comfort and convenience in a prime location. Step inside the bright, open-concept main floor featuring a functional kitchen that flows effortlessly into the dining and living areas perfect for entertaining or relaxing. The main level boasts three spacious bedrooms and a full washroom, ideal for family living. The separate entrance leads to a fully finished lower level, a separate space, making it an ideal in-law suite or if possible, income-generating rental. It includes two generous bedrooms, a beautifully designed large bathroom, a modern kitchen, and a bright, spacious living room filled with natural light. Enjoy the privacy and tranquility of your fenced-in garden oasis, perfect for kids, pets, or large BBQ summer gatherings. The property also includes an attached garage and carport, offering plenty of parking and storage space. Located in a sought-after area, close to schools, parks, transit, and shopping, this home offers the perfect blend of style, space, and functionality. Highlights: Large corner lot with private fenced garden .Attached garage + carport. Two separate entrances, 3 bedrooms + 1 bath on main floor as well as a 2 bedrooms + 1 large bath on lower level. Open-concept layout. Abundant natural light throughout. Recently renovated. Great location! Don't miss this rare opportunity and schedule your private showing today! (id:53661)
457 Dougall Avenue
Caledon, Ontario
Welcome To 457 Dougall Ave, Caledon A Beautifully Designed 4-Bedroom, 4-Bathroom Home Perfect For Growing Or Multi-Generational Families. Featuring A Grand Double-Door Entry And Inviting Porch, This Home Offers An Impressive Open-Concept Luxurious Layout With Spacious Living And Dining Areas, A Private Executive Office, And A Convenient Laundry/Mudroom With Garage Access. The Soaring Cathedral Ceilings In The Great Room And Cozy Gas Fireplace Create A Warm And Elegant Atmosphere, While The Gourmet Kitchen Showcases Granite Countertops, A Large Island With Breakfast Bar, Tall Cabinetry, And Generous Counter Space. Upstairs, The Hallway Overlooks The Great Room And Leads To A Peaceful Primary Suite With Double-Door Entry, A Massive Walk-In Closet, And A Spa-Like 5-Piece Ensuite. Two Bedrooms Share A Jack & Jill Bath, And The Fourth Bedroom Features Its Own Ensuite And Private Balcony. With Hardwood Floors, Oak Staircase, Custom Closet Organizers, And A Prime Location Close To Top-Rated Schools, Shopping, Parks, Highways, GO Train, Restaurants, Conservation Areas, And Walking Trails, This Home Truly Offers Comfort, Style, And Convenience. (id:53661)
14 Antrim Court E
Caledon, Ontario
Welcome To 14 Antrim Ct An Exceptional 3+1 Bedroom Executive Home On A Quiet Court In The Heart Of Caledon East, Offering A Rare Blend Of Elegance, Space, And Versatility. Situated On A Spectacular 77 Ft. Front Landscaped Lot With A Sprinkler System And Privacy Fence, This Property Boasts A Bright And Spacious Layout Featuring A Main Floor Bedroom, A Grand Living Room With Fireplace, A Formal Dining Room, And A Separate Family Room With Soaring Ceilings, Pot Lights, And Gleaming Hardwood Floors. The Well-Appointed Kitchen Is Complemented By A Central Vacuum System For Convenience, While The Primary Suite Includes A Luxurious Jacuzzi Tub. Impeccably Maintained, The Property Also Offers An Additional Heated And Fully Serviced Brick Building At The Real Deal For A Home-Based Business, Workshop, Office, Or Collectible Car Storage. With 2 Attached Garages Plus A Detached Garage/Workshop, And Parking For 10+ Vehicles, This Home Is Perfect For Both Family Living And Hobbyists. Steps To Top-Rated Schools, City Hall, The Community Center, Arena, And The Scenic Caledon Trailway Path. This Is A Truly Unique Offering In A Sought-After Location! (id:53661)
49 Winfield Drive
Tay, Ontario
Steps to Georgian Bay, the Trans Canada Trail access & a waterfront park. Move in ready, 3 Beds on ground level, 1.5 bath, open concept main floor, beautiful cathedral ceiling, updated kitchen w/quartz counters/island & custom cabinetry, living rm, dining area, work area and small loft, step up to a 16x30ft. family room w/gas fireplace. There is an oversized heated double garage, walkout deck, 24 ft. above ground pool. April 2022 new Furnace, A/C & Fireplace, natural gas BBQ hookup at patio doors. (id:53661)
17 Kennisis Way
Vaughan, Ontario
Honey, stop scrolling! Discover the most upgraded end unit townhome in Heritage Village (Maple, Vaughan), a home meticulously customized for living, not flipping! Thousands spent in upgrades make this property truly stand out, boasting a spacious, sun-filled layout with 9' smooth ceilings on all floors, upgraded wide plank flooring with no carpet, and oversized modern tiles. The chefs kitchen features quartz countertops, an extended island with pendant lighting, deep upper cabinetry, french-door refrigerator with waterline and two fridge gables for a seamless look. Enjoy cooking on a premium gas range with dedicated gas line and an upgraded Cyclone stainless steel chimney hood fan. Elegant double garden doors, instead of the typical sliding patio doors, open out to your private balcony and deck, perfect for indoor outdoor entertaining. Lighting is fully upgraded throughout, with all rough-ins complete and stylish fixtures included. The primary suite is a luxurious retreat offering a large walk-in closet, private balcony, and spa inspired ensuite with a frameless glass shower, while the main bath features an additional standup shower with frameless glass enclosure. Both bathrooms impress with glass finishes and contemporary style. Upstairs, enjoy the convenience of a Samsung washer and dryer. Every choice in this home, from smooth ceilings, upgraded lighting, premium appliances, double garden doors and glass showers, was made for everyday comfort and elevated style. Nestled in a family friendly location steps from schools, parks, transit, HWY 400, GO Station, Vaughan Mills, restaurants, and all the best that Maple has to offer. Photos showcase the exceptional quality and intention behind every finish. This is the opportunity you've been waiting for! Watch property tour below. Call the listing agent for your full information package! OPEN HOUSE SEPTEMBER 20-21, 2-4PM. (id:53661)
(Bsmt) - 62 Toporowski Avenue
Richmond Hill, Ontario
Excellent Location! Famous Ele. School & Bayview High School area! Fully Finished Basement with Separate Walk up Entrance. Family Size Modern Kitchen with Breakfast Area. Spacious & Comfortable Living Room. Open Concept. 2 Bedrooms With Windows. Steps to School, Park, YRT Stops. Close To Shopping Centre, Plaza, Restaurants, Costco, Home Depot, Mins to Highway 404/407. (id:53661)
19 Balliol Avenue
Richmond Hill, Ontario
Location, Location, Location! Conveniently located near Hwy 404 perfect for commuting downtown. This is a rare opportunity to own a 4-bedroom detached home in Richmond Hill, priced competitively at the same level as a townhouse in the area. Priced to sell quickly, don't miss out!!! Welcome to 19 Balliol Ave, Richmond Hill. Searching for the best value detached home in prestigious and Prime Richmond Hill, perfectly nestled among beautiful green spaces and serene surroundings? This is the home you simply must have and the one you've been waiting for! Nestled in the heart of a vibrant and highly sought-after community, this stunning home features a thoughtfully designed layout where every square foot is maximized for comfort and function. Enjoy elegant dining in the separate formal dining room, relax in the sun-filled great room with a cozy fireplace. Step outside to your private dream backyard. The generous primary suite boasts a 4-piece ensuite and walk-in closet. All additional bedrooms offer great space. Perfect for downtown commuters! With quick and easy access to Hwy 404, getting to downtown Toronto is an ideal for professionals seeking both convenience and comfort. New Roof installed in June 2025. Furnace replaced approximately 3 - 4 years ago. Note: Wider at the back than the front, this lucky lot layout is in high demand and rarely available! (id:53661)
1719 Weslemkoon Lake Road
Limerick, Ontario
Modern Comfort with Scenic Views. This impeccably maintained 3+1 bedroom, 2-bathroom waterfront bungalow offers the perfect blend of functionality, style, and everyday comfort. Thoughtfully updated inside and out, this home is ideal for year-round living, with spacious interiors and inviting outdoor spaces. The bright main floor is filled with natural light from east- and west-facing windows enjoy peaceful sunrise views from the living room, while the dining area and sunroom are bathed in afternoon light. The updated kitchen features 2023 appliances, ample cabinetry, and durable high-end laminate flooring. The primary bedroom includes his-and-hers closets, while two additional bedrooms provide space for family or guests. A practical laundry/mudroom leads directly to the backyard and covered deck ideal for daily living and entertaining. The fully finished lower level adds exceptional versatility, with a generous rec room featuring above-grade windows and a premium woodstove, a fourth bedroom, and a second full bathroom ideal for guests, extended family, or a home office. Outdoor spaces are designed for comfort and usability. The 12'x16' sunroom features high-end glass windows, an insulated floor, and three sliding doors leading to a covered deck with LED lighting and two propane hookups. A raised, enclosed garden area protects your plants from wildlife, and a solid dock with adjustable straps accommodates seasonal water levels perfect for enjoying the water from spring through fall. Additional features include a 1.5-car garage with backyard and basement access, a 20'x30' Quonset hut for storage or hobbies, and a wired shed. A Generac 20kW generator provides peace of mind, and the extra-long paved driveway offers ample parking. Located on a year-round municipal road just 6 km from the local library and community centre, this move-in-ready home combines privacy, practicality, and waterfront living without compromise. EXTRAS: Full list of upgrades and features attached. (id:53661)
63 Holmbush Crescent
Toronto, Ontario
Discover the perfect blend of comfort, style and convenience in this beautifully maintained family home! From the moment you arrive, the recent paved interlocked driveway (2023) with parking for 4 cars and no sidewalk sets the tone for easy living. Step inside to a bright and welcoming main floor featuring a wide foyer, functional layout with pot-light throughout, laundry room and a large kitchen with walk-out to the backyard. The family room offers flexibility that can be easily converted into a main-floor bedroom with a standing shower already in place, perfect for multi-generational living. Upstairs, enjoy generously sized bedrooms, including an oversized primary retreat with 4-pc ensuite. Recent upgrades give peace of mind: roof (2020), all windows (2020), furnace & A/C (2023, owned) and a fresh whole-house paint (2025). The fully finished basement adds incredible value with 2 bedrooms, a kitchen, 4-pc bath and private laundry-ideal for rental income or an in-law suite. Location is everything and this home has it all! Walk to top-ranked Kennedy Public School, with Dr. Norman Bethune CI just a short drive away. Minutes to Pacific Mall, TTC, Milliken GO, T&T, multiple Asian grocery stores, restaurants, parks and endless entertainment, while still being tucked away in a quiet, family-friendly neighbourhood. Move-in ready with income potential and unbeatable convenience-this is the home youve been waiting for! (id:53661)
80 Eagleview Crescent
Toronto, Ontario
Welcome to 80 Eagleview Crescent Beautifully Renovated Home on a Rare Pie-Shaped Lot!Located in a quiet and desirable pocket near Warden & Steeles, this spacious 4-bedroom detached home sits on a premium pie-shaped lot with an extra-wide backyard perfect for entertaining or gardening. Recently upgraded from top to bottom: brand new solid hardwood flooring throughout, fresh paint, modern light fixtures, refinished staircase, updated bathrooms, and more. Walking distance to TTC, top-ranked schools, shops, parks, and quick access to Hwy 401/404. A true turnkey home you dont want to miss!a finished basement perfect for extended family or rental potential. (id:53661)
44 Beamsville Drive
Toronto, Ontario
Brand new to the market extensively renovated detached, a rare gem that combines charm, space and serious earnings potential. This beautiful maintained home isn't just a place to live, it's a lifestyle and an investment property. Step inside the main living space, bright, airy and move-in-ready with six (6) bedrooms and 4 bathrooms. Perfect for a family or intergenerational home, three (3) units or a couple looking for comfort and character with income. Each unit enjoys its own dedicated entrance, offering rental privacy or flexibility with six conveniently accessible parking spots two in the garage and four driveway spaces, a rare premium in Toronto. Live in one unit and let the others pay your mortgage or rent out all three and enjoy strong cash flow in a high-demand rental area. Nested in the heart of (Vic Park and Sheppard) your future tenants will love the walkability to shops, cafes, transit, and parks, schools. You'll love watching your property work for you. The 5 level back-split home has been newly renovated stylishly and luxuriously modernized, new floors, 4 new baths, new kitchen, brand new appliances, new driveway, landscaping too many to list with tasteful finishes and durable materials. Important! This feature enhances both autonomy and appeal for tenants or family arrangements alike. Spacious Backyard: A large and private rear yard provides ample outdoor space, accessory unit potential, large pool and cabana potential. (id:53661)
106 Craggview Drive
Toronto, Ontario
Nestled in the desirable West Hill community, this beautifully maintained two-storey residence blends modern comfort with thoughtful upgrades. Originally constructed in 2005, the home showcases four generous bedrooms and three tastefully renovated bathrooms (2024), offering both space and versatility for families of all sizes. The main level boasts an inviting family room highlighted by a gas fireplace and direct access to a private garden, creating the perfect setting for relaxation or entertaining guests. A convenient garage entry and separate side entrance provide added functionality, spacious basement could be turned into a 2 Bedroom in-law suite. Upstairs, residents will appreciate the practicality of a second-floor laundry room and the elegance of brand-new solid wood flooring (2025). Fresh paint throughout enhances the homes bright, welcoming atmosphere. Other upgrades include a new fridge, stove, built-in dishwasher, and a washer and dryer (all installed in 2024), new roof shingles (2024) and professionally designed landscaping, ensuring the property is as move-in-ready as it is attractive. Ideally situated, the home offers easy access to the infamous Morningside Park, minutes drive to Highway 401, the University of Toronto Scarborough campus, and the conveniences of Kingston Roads retail and dining options. Families will also benefit from nearby schools, parks, and public transit. This turnkey property presents a rare opportunity to own a stylish and functional home in one of the areas most sought-after neighborhoods. Book a showing today! (id:53661)
9 Lesmount Avenue
Toronto, Ontario
Welcome to this beautifully upgraded semi-detached home in Danforth Village-East York! Thoughtfully redesigned with significant renovations, the open-concept living area seamlessly blends into a modern kitchen featuring stainless steel appliances, quartz countertops, and serene backyard views. The spacious breakfast/dining area creates the perfect space for meals and entertaining. This home is filled with potlights, complemented by new windows and an updated roof. It offers three fully renovated bedrooms, including a primary suite with a luxurious 4-piece ensuite. Additional upgrades include high-quality exhaust fans, durable flooring, an elegant glass staircase, and newly installed thermal front and side doors. The finished basement, accessible via a separate entrance, offers a recreation room, den, and an extra 4-piece bathroom ideal for extended living or hosting guests. Exterior upgrades include new interlocking pavement, which may qualify for a parking permit, and a generously sized backyard. With a newer furnace and a tankless water heater rough-in, this home is designed for modern comfort and convenience. While the detached garage has been removed, the backyard provides ample space for family gatherings, potential tandem garage construction, or building a garden suite perfect for accommodating in-laws or generating extra income. (id:53661)
N3005 - 7 Golden Lion Heights
Toronto, Ontario
Outstanding Location In The Heart Of the Yonge/Finch Corridor At The M2M Condo - 2 Bedroom / 2 Full Bathrooms - Including 1 Parking. Bright Open Concept Living Area with Floor to Ceiling Windows Thru-Out. Modern Kitchen with High End Appliances Split Bedroom Layout - Large Primary Bedroom w/ own Ensuite and Closet. Large Balcony and High Exposure. Conveniently Located Around From Everything You Need And From Everywhere You May Want To Go - Minutes To Yonge Subway, Shops, Fine Dining, and Grocery Stores. (id:53661)
820 - 1 Jarvis Street
Hamilton, Ontario
Available Immediately! High-speed Rogers Internet is included in the rent! *** 1 bedroom 1 Bath unit!* 461sqft living space in a 1-year-new building! *Full Unit Wide Balcony! The kitchen is fully equipped with stainless steel appliances: fridge, cooktop, built-in oven, microwave, and dishwasher. In-suite laundry .Enjoy great building amenities such as concierge/security, a gym, co-working lounge, parcel lockers, and a stylish lobby lounge. a short walk to West Harbour and Hamilton GO stations. two minutes walk to bus stop with direct routes to McMaster University, Mohawk College, and both St. Joseph's and the General Hospitals. Sobi bike stations are conveniently located throughout the area.Tenant to pay rent+ water and hydro. Tenant insurance required***Min. 1 year lease. No smoking! (id:53661)
103 Forest Hill Crescent
Hamilton, Ontario
Welcome to this charming and spacious Raised Bungalow , ideally situated on a 50 x 100 ft lot in a quiet, family-friendly neighbourhood. This well-maintained 3+1 bedroom, 2 full bathroom home offers great space, comfort, and functionality for growing families or first-time buyers. The interior has been painted in soft, natural tones, creating a bright and welcoming atmosphere throughout. The home features cozy carpeted flooring and a classic kitchen with plenty of cabinet and counter space. The lower level includes an additional bedroom, full bathroom, kitchen, and a very large storage area providing ample room for your seasonal items or hobby needs. Enjoy the beautiful curb appeal at the front of the home and step into your private, fully fenced backyard , offering large green peace and privacy. A true highlight is the walkout to the large concrete deck, perfect for relaxing outdoors in comfort. The property also features a 4-car driveway 1-car garage and garden sheds, giving you plenty of parking and storage. Conveniently located just minutes from top-rated schools, parks, shopping centers, restaurants, golf course and with easy access to the Red Hill Valley Parkway, this home checks all the boxes for lifestyle, location, and value. Dont miss your chance to own this lovely home in a great neighbourhood. (id:53661)
30 Peaceful Place
Brampton, Ontario
Stunning Fully Renovated Detached Home Just Steps To Professors Lake! 3+1 Bedrooms Plus Den With A Legal Basement Apartment Offering Rental Potential. Bright Open-Concept Layout Featuring A Modern Kitchen & Brand New Appliances. Separate Laundry On Both Levels. Brand New Furnace, AC & Water Heater All Owned. Prime Location Near Brampton Civic Hospital, Schools, Bramalea City Centre, Trinity Common & Transit. Easy Access To Hwy 410. Recent Upgrades Include New Roof & Driveway A Turn-Key Gem For First-Time Buyers Or Investors! (id:53661)
104 - 3495 Rebecca Street
Oakville, Ontario
Professional Oakville never been occupied office condominium shell unit at the front end of the busy, prestigious 4 building 96,000sf Kingridge Crossing commercial office campus at Burloak and Rebecca, designed by KNYMH Architects. This bright street facing corner ground floor 1,500sf shell unit is an exceptional office purchase opportunity for medical, financial, wholesale showroom & many other professional businesses and organizations. Professionally managed to protect the financial interests of condominium owners. Located on a major east-west Burlington - Oakville transportation artery with approximate daily vehicle count of 20,000+. Close to several affluent Oakville & Burlington neighbourhoods, as well as established retail and industrial nodes. Strategically positioned with only a few minutes drive to Highway 403 & QEW, easily connecting staff and clients to all points in the GTHA. Adjacent to a walkable grocery anchored retail plaza (Food Basics/Shoppers Drug Mart/daycare) for staff convenience. Wide open surfacing parking for easy client, customer, patient and staff access. Prominent south street facing 8 ft+ window business signage opportunities. The 22ft (north-south) x 55 ft (east-west) clean shell interior features a 12 ft ceiling height (approx 10.5 ft to the beam) with multiple double and single door egress points on the south and east elevations, allowing for flexible office or clinic configurations. Commercial window film protection to help control utility costs. 100 amp 208V power ready for distribution. Ground floor businesses have exclusive use of a 2nd floor (elevator access) 400sf boardroom and 250 sf fully equipped kitchen allowing for promotional or business events in a professional and luxurious setting. For more information, please see the attached floor plan and zoning information for details of allowed uses. (id:53661)
3501 - 4099 Brickstone Mews
Mississauga, Ontario
Turn-key Lifestyle at Square One, FULLY FURNISHED & AIRBNB ALLOWED at 4099 Brickstone Mews #3501** Start living your future *the moment you get the keys.* This 35th-floor stunner in the heart of Mississauga comes **Fully Furnished** with modern, high-quality pieces, just bring your suitcase. Enjoy 690 sq ft of sleek interior space + 120 sq ft of panoramic balcony views, high ceilings, and sun-drenched windows. With a washer/dryer, luxury finishes, and every amenity at your doorstep (gym, pool, BBQ, kids zone, more), this home is not just ready, it's waiting. Steps to Square One, Sheridan College, and GO Transit. Perfect for professionals in tech, finance, or entrepreneurship looking to skip the stress and start living. **Own the view. Own the vibe. Own the lifestyle !! Inclusions: All Existing Elfs, Window Coverings, S/S Fridge, Stove, B/I Dishwasher, B/I Microwave, Washer/Dryer, FURNITURES (Living room couch, Living room computer desk, Living room TV stand, TV, Living room coffee table, Living room shelf, Living room shelf long, Bedroom dresser, Bedroom dresser black, Bed frame, Brand New Bed (2025), Patio deck bench storage x 2, Closet shelf long, Projector Screen, and Kitchen Bar stools x 3) (id:53661)
29 Ellesboro Drive
Mississauga, Ontario
Massive 60X125 Lot in Riverview Heights Streetsville, ***Additional Great Room with permit in 2002 W/Gas Fireplace & 2 Skylights & potable A/C***, Metal Roof, Total 7 car parking spots, $$$160K+++SPEND ON Renovated From Top to Bottom in 2024*** 3+1 Br. Open Concept Living And Dining and Kitchen Overlooking Backyard! Engineering Hardwood Floor throughout, Lots of Pot Lights, Kitchen W/ S/S Appliances, Gas Stove, Quartz Island & Countertops, large Sliding door to Beautiful Garden, Electrical Capacity Increase with upgraded Main Brake 2nd flr with 3 Bright Br., W/ laundry, Large Washroom with Smart toilet. Finished Basement with 9ft ceiling With Separate Entrance with 1 Br. and Kitchen & Dining, 4Pc Bath & 2nd Laundry. Central Vacuum. Minutes To The Village Of Streetsville! Walk To Credit River And Trails! Close to Go Train Station! (id:53661)
1104 - 3079 Trafalgar Road
Oakville, Ontario
Minto North Oak Tower 4. This brand new 1-bedroom, 1 bathroom suite offers 566 sqft including 35 sqft balcony. The kitchen is open concept with living room and entertaining. Floor-to-ceiling windows and tall ceilings brighten the space. New-modern style countertops, s/s appliances, full cabinetry, and ample storage. This has a efficient area for dining in front of kitchen making The bedroom fits a queen bed and includes a full closet and a large window. Next-level amenities: a fitness centre, yoga & meditation rooms, infrared sauna, co-working lounge, games lounge, and an outdoor terrace with BBQs for summer nights under the stars. With a pet wash station, bike repair zone, concierge service, and direct access to scenic trails, the lifestyle here is both active and easy. Amenities are under construction to be new to you! (id:53661)
273 Newlove Drive
Caledon, Ontario
Welcome to this beautifully maintained 3-level backsplit nestled in one of Bolton's most sought-after mature neighbourhoods! Sitting on a huge 60' x 140' lot with mature trees and lush greenery, this property offers exceptional outdoor space and privacy. Inside, you'll find a thoughtfully designed layout featuring 3 spacious bedrooms and 3 bathrooms. The updated kitchen boasts granite countertops, stainless steel appliances, and a cozy eat-in area with a convenient side door to the yard - perfect for summer BBQs or kids and pets on the go! The bright, open-concept living and dining rooms are ideal for entertaining with gleaming Hardwood floors, loads of natural light flood this space from the large Bay window overlooking the front gardens. The lower level offers a large family room, a full 3 piece bathroom, above grade windows and plenty of storage in the massive crawl space. A handy mudroom and 2 piece bathroom behind the garage keeps your entryways tidy and organized. Enjoy the comfort of a full 2-car garage, private double driveway with plenty of parking space, and a quiet street in a well-established community. With its classic charm, functional layout, and unbeatable lot size, this home is a rare find on the South Hill! (id:53661)
98 Carnegie Drive
Oakville, Ontario
Gorgeous Spacious 4 Bedroom Corner home With Over 2,800 SQF Above Main Level Living Space. Fernbrook Built. Nicely maintained. Large Master Bedroom With Ensuite shower and Bath, And Two W/I Closets. Hardwood Floor Throughout. This townhome connects with neighbour by garage and gives you a feeling of large two car garage detached home with west facing fenced backyard. It Is Ideal And Must See For Big Family Or Working At Home Family. Open Concept, Lots Of Natural Light, Very Functional Space Usage. 9F Ceiling main and Upper. Fresh painted and newly paved driveway. Large basement space to do a entertainment room, bedroom and office in the future. 2 Mins Walking To School and community park. (id:53661)
9 Fairlawn Grove
Tiny, Ontario
Stunning 2024 custom-built bungalow offering over 3,500 sqft of total living space, featuring 3 spacious bedrooms on the main floor, including a primary suite with patio door walkout to the backyard, a large walk-in closet, and a luxurious ensuite with double sinks and a glass shower. The additional two bedrooms share a modern 4-piece bathroom. The main floor also features engineered hardwood flooring throughout, a chefs dream kitchen with top-of-the-line appliances, quartz countertops, and a walk-in pantry. The laundry room is conveniently located on the main floor and it also has a 2-piece powder room. The fully finished basement showcases a red cedar 6-person sauna, a large open recreation area, an additional bedroom with a walk-in closet, and another 5-piece bathroom. Additional highlights include pot lights throughout the house, a 200-amp electrical panel, owned tankless water heater, owned water softener, HEPA filter, fiber internet, an overhead storage in the garage, a fire pit in the backyard, and a driveway that fits up to 8 vehicles. A perfect blend of modern luxury, comfort, and thoughtful design! This home is a must-see! (id:53661)
40 Lady Dolores Avenue
Vaughan, Ontario
Welcome to your exquisite 3-storey townhome in Upper Thornhill Estates! This executive residence is bathed in natural light and features a spacious layout, creating an inviting atmosphere throughout. The gourmet kitchen boasts a center island and elegant granite countertops. This home has been meticulously upgraded with numerous finishes and attention to detail and it is ready for you to move in and add your personal touch. Whether you're lounging in the generous living area, unwinding in one of the comfortable bedrooms, or enjoying the fresh air on the private balcony, this home offers both comfort and convenience. Conveniently located near parks, schools, hospitals, groceries, and shopping centers, everything you need is just moments away. Plus, with easy access to major highways and public transit, commuting is a breeze. Don't miss out on the chance to experience luxury living in a sought-after location. Schedule a viewing today and make this stunning townhome your new home! (id:53661)
415 Marybay Crescent
Richmond Hill, Ontario
A Large Semi-Basement Apartment with separate entrance and one parking lot in Detached Bungalow(Elgin Mills/Bayview, Richmond Hill)This spacious apartment features 2 Bedrooms, 1 combined living /dining room. Modern Open Concept Kitchen With Extended Cabinets ,S/S Appliances & Counter Top. Fridge, Stove, Range Hood, Washer And Dryer. All Window Coverings & Elf's. All windows are above the ground.**Good location***: Close to the Downtown of Richmond Hill, Elgin Mills & Bayview. In the central area in Richmond Hill of York region, Steps To Park, Top Schools(Crosby Heights P.S. Gift program, Beverley Acres P.S. and Bayview Secondary School-IB program(Rank 10th in Ontario high school), Bus Station, Plaza(Restaurants, YMCA Employment Center, YMCA Early Years Center). 5-minute walk to YRT public transit, 2-minute drive to Go-train station, Walmart, Food basics, Costco, Home Depot and Cinema are nearby.**More outdoor space**: Basement tenants can share a beautiful, large and private backyard with trees blocking viewing from others with the main floor tenant(Only one family).Non-smokers & Pets. Tenants are responsible for snow removal, grass cutting, garbage removal and keeping the premises as a safe place for visitors, landlords and other people who need to access the premises. Utility fee IS NOT INCLUDED. Tenants need to pay partial utilities depending on the size of families.* Monthly rent payable on the 1st of each month for that month's cost of occupancy. The tenant must pay on time. No late payment will be tolerated.* Utility charges will be calculated and informed to the tenant by the end of each month. The charges are payable on the 1st of the following month, along with the monthly rent. (id:53661)
Unit 2 - 30 Meadow Vista Crescent
East Gwillimbury, Ontario
Absolutely breathtaking, only 2 years old, newly renovated walkout legal basement apartment in prestigious East Gwillimbury! This spacious 2-bedroom, 1-bathroom suite boasts a bright, open-concept design with all windows above ground, double-door walkout, modern curtains, and plenty of natural light. The modern kitchen is equipped with stainless-steel appliances, durable quartz countertops, ample cabinetry, and a French-door refrigerator melding elegance and practicality seamlessly. Tenants enjoy a fenced private entrance ensuring privacy along with the convenience of in-unit laundry (brand-new washer & dryer). Ideally located close to park and GO Station, minutes from Yonge St, Hwy 404, Upper Canada Mall, Costco, Home Depot, Cineplex, Walmart, banks, restaurants, and top schools such as Pickering College and St. Andrews College, this calm, family-friendly neighborhood offers both easy access and tranquility. Backing onto a beautiful ravine, the home provides peaceful natural surroundings rarely found in rental properties. Two driveway parking spaces are included a rare and valuable bonus for basement rentals. Perfect for professionals, couples, or small families looking for a stylish, functional home in York Region. (id:53661)
334 Clearmeadow Boulevard
Newmarket, Ontario
Detached All Brick Bungalow on Corner Lot with Double Garage, Fully Furnished with POSITIVE CASH FLOW offering incredible rental potential for the right buyer. Home is currently rented room by room. This versatile property features Main Floor with 5 tenants occupying separate rooms, shared kitchen, full bathroom, washer and dryer. Lower Level with above grade windows offering natural light has an additional 4 rooms, 3 being vacant, shared kitchen, full bathroom, washer and dryer. California shutters and hardwood flooring on main level. Access to garage. Tenants to be assumed - $7,300.00 Total monthly income generated in this property. (id:53661)
Basement - 27 Sussex Avenue
Richmond Hill, Ontario
Spacious and bright 2 bedroom basement unit. Two parking spaces on driveway. Separate entrance. Minutes to bus stop, walkable to schools. Tenant pays 50% of all utilities. (id:53661)
1114 - 9205 Yonge Street
Richmond Hill, Ontario
Welcome to The Luxurious Beverly Hills Resort Residences in the heart of Richmond Hill! This bright and spacious 1 Bedroom + Den suite (approx. 579 Sq.Ft.) offers a functional open-concept layout, laminate flooring, and a modern kitchen with stainless steel appliances and granite countertop. The versatile den is ideal for a home office, guest room, or growing family. Enjoy a large balcony with unobstructed views, providing the perfect space to relax.This prestigious condo complex offers world-class amenities, including indoor/outdoor pools, sauna, jacuzzi, gym, yoga studio, rooftop patio with cabanas, theatre room, party room, guest suites, and 24-hour security. Conveniently located just steps from Hillcrest Mall, Silver City, restaurants, grocery stores, schools, Viva/YRT transit, and easy access to Hwy 7/407/404 & GO Transit. Includes 1 parking and 1 locker for your convenience.Dont miss this opportunity to experience luxury resort-style living in one of Richmond Hills most sought-after communities! Some pictures are staged virtually. (id:53661)
312 Tall Grass Trail
Vaughan, Ontario
Ready to Move In Beautiful Cozy 3 Bedrooms & 3 Bathrooms Semi-Detached House Located In East Woodbridge. Perfect For Small Families, Kitchen With Quartz Countertop And S/S Appliances, Custom Tile Backsplash. W/O From Breakfast Area To Large Deck, Fenced Back Yard. Open Concept Main Floor. Functional Bedroom Sizes With Semi-Ensuite Bathroom Upstairs. Finished Basement With Rec Room & 3pc Bathroom. Full Size Garage & Deep Driveway (No Sidewalk), Full Sized Washer/Dryer. Freshly Painted & Floors Stained. Close To Highway 400 & 407. Multiple Schools And Parks Close By, Steps To Shopping, Dining, Grocery & Much More (id:53661)
57 Emeline Crescent
Markham, Ontario
Don't Miss It! One Of The Largest House On The Street, 3 Cars Garage House, Newly Professional Renovated!! Enormous Comfortable family room w/ cozy fireplace. Spacious primary suite featuring 6-piece ensuite spa bath w/ gorgeous soaker tub, walk-in closet & Extra Reading/Sun Room. Modern Basement Apartment with Walk-Up entrance, Cider Wood Sauna Rm. Pot Lights and Hardwood Fl throughout. Kitchens W/Granite Counter, Skylight, Circular Stair W/Wright Iron Spindles, Double Front Door With Wright Iron Glass Inserts. South Facing Garden with Newly Interlock. Non Smoker House. Easy access to Hwy 407, GO Train station, YRT bus, The Garden Basket, restaurants, shops, schools, parks & so much more! (id:53661)
1109 - 60 Town Centre Court
Toronto, Ontario
Gemstone Condo In High Demand Scarborough Town Centre, 2 BR+1 WR+ Parking+ Locker, Beautiful South-West Phenomenal Clear View. Close To All Amenities, Bus Terminal, Theater, and Much More. (id:53661)
106 Phillip Avenue
Toronto, Ontario
This Is A Lovingly Updated And Well Maintained Bungalow With Spacious 1.5 Parking Garage. You Will Find Many Unusual & Valuable Upgrades Here, Including Dog-Proof Screening At The Front And Back Doors, 'Crime Safe' Screen Front and Back Doors. Kitchen with Maple Cabinetry And Pantry, CAESAR STONE Counter Top, Custom Blinds. Great Access To Many Shops, Restaurants, And Services On Kingston Rd. Heights Park Off-leash Dog Park Is Nearby.Very Nice Neighborhood. (id:53661)
16 Sewell Crescent
Ajax, Ontario
Beautiful full brick 4 bedroom and 3 washroom, detached home with double car garage, purchased directly from the builder this home features a primary bedroom with en suite on the main floor offering great convenience and accessibility without daily use of stairs , bright and spacious layout with abandoned natural light. This home is only 12 years old and well maintained, featuring quartz counter tops and well kept appliances, unfinished basement offers excellent potential for future customization. Backyard is half cemented and half garden which is perfect for outdoor living. House is situated in a sought-after family neighborhood and close to schools, park & amenities (id:53661)
8 Bethany Leigh Drive
Toronto, Ontario
Newly renovated 2-storey, detached home on a good sized lot located in the sought-after Agincourt North community in Scarborough. This home is perfect for families seeking both comfort and convenience. The main floor features an open concept living/dining area with pot lights & walk-out to the rear deck, a separate family room with fireplace, and a spacious kitchen with eat-in area. The 2nd floor boasts 4 bedrooms and 2 full baths. Hardwood flooring on both levels. The basement is finished with a large recreation room, a 3-pc bath and a laundry area. This is truly an exceptional opportunity offering outstanding value. Ideally situated, it offers convenient access to Hwy 401, Scarborough Town Centre, top-rated schools, parks, diverse dining, shopping and more. (id:53661)
37 Horton Street
Ajax, Ontario
Location, Location, Location! Welcome to 37 Horton St, Ajax a bright and spacious 3+1 bedroom, 4 bathroom home with 3 parking spaces, ideally set in a quiet cul-de-sac in a highly desirable neighbourhood. Enjoy unmatched convenience walking distance to Costco, Walmart, Canadian Tire, Home Depot, grocery stores, restaurants, and more. Commuters will love the 2-minute walk to the bus stop, 5 minutes to Ajax GO Station, and 3 minutes to Hwy 401. Inside, youll find abundant natural light, a private backyard with a deck, and a walkout finished basement ideal for a 4th bedroom, home office, or recreation room. Perfect for families or professionals seeking comfort, space, and accessibility book your viewing today before its gone! (id:53661)
2802 - 238 Simcoe Street
Toronto, Ontario
One year Building 1 bed in the most sought after location in downtown! Unobstructed north view! Functional layout - no space wasted! Just ONLY 1 minute walk to St.Patrick Station, 13 minute walk to University of Toronto, 3 minute walk to OCAD, within 3 minute walk to hospitals on University Ave. Walk Score of 100, Transit Score of 100, Bike Score of 98. Students & Newcomers Welcome! (id:53661)
3312 - 1 Bloor Street E
Toronto, Ontario
Prestigious One Bloor Luxury Living W/Direct Access To 2 Subway Lines*Functional & Spacious One Bedroom + Media * Large Bedroom W/Well To Well Closet * North View W/Large Balcony * 9 Foot Ceiling W/Floor To Ceiling Windows * 2025 New Paint * High End Fishes Throughout, Two Levels of Amenities Approx 50,000sq.ft. Incl: Pool, Spa Facilities, Party Rm, Gym, 24 Hrs Security and Much More * Walk To Yorkville, U Of T, Shopping, Dinning , Easy Access To DVP* (id:53661)
330 Markham Street
Toronto, Ontario
Stunning renovated Victorian. Elevated design on coveted Little Italy street. Magnificent Victorian home. 3 + 1 spacious bedrooms, 4 luxury bathrooms. Parking. Generous open concept living/dining room. Soaring 10' ceilings, gas fireplace. Exquisite high-end custom kitchen by renowned design firm Cecconi Simone. Main floor powder room. Calacatta viola marble sink by Clarissa Llaneza studio. Luxe primary suite: 5 piece lavish ensuite and wall of custom built-ins. Finished basement. Recreation/media room, bedroom, bathroom and laundry area. Tech-friendly automated smart lighting system. Integrated speakers. Impressive, deep landscaped yard. Sprawling deck. Entertainers haven. Ideally located steps to College street cafes, Michelin star restaurants, shops and transit. Short walk to Financial District, U of T & major hospitals. Impeccable craftsmanship and refined taste. Prepare to fall in love! (id:53661)
7310 - 138 Downes Street
Toronto, Ontario
Luxury Sugar Wharf East Tower By Menkes, 1 Bedroom Unit with 9 Feet High Ceiling With Amazing Unobstructed Lake View, Ceiling To Floor Windows, Bright Natural Light. Modern Design Kitchen With Upgraded Luxury Brand New Miele Stainless Steel Appliances, Quartz Counter Top. Building Amenities Include Gym, Party Room, 24 Hour Security Guard & Concierge, Bbq Area, Lounge & Much More. Excellent Location And Convenient, Close To All. Steps To George Brown, Park, Harbour Front, St. Lawrence Market, Farm Boy, Lcbo, Union Station, Financial District & Quick Access To Gardiner/QEW And Much More!! Bell Fibe Gigabit 1.5 Hi-Speed Internet Included. (id:53661)
1201 - 5180 Yonge Street
Toronto, Ontario
Bright and spacious corner unit with unobstructed view of lush greenery. This 2 bedroom, 2 bathroom suite features floor-to-ceiling windows and soaring 9' ceilings, offering an abundance of natural light. Includes one parking and one locker. Enjoy direct underground access to North York Centre subway station, Loblaws, a full shopping plaza, North York Civic Centre, etc. Just steps from restaurants and Hwy. 401, yet tucked away from the hustle and bustle of Yonge St. The open-concept kitchen boasts Quartz countertops, a B/I refrigerator, and stainless steel appliances. TD bank conveniently located in the building. Exceptional amenities include a movie theatre, a gym, steam room, and a rooftop terrace with BBQ and sitting area. (id:53661)
46 Chelford Road
Toronto, Ontario
Cozy & Sun-Filled Ranchstyle Raised Bungalow In Prestigious Banbury-Don Mills Neighbourhood! 75 Ft Wide Dream Regular Table Lot * Nestled Amongst Prestigious Multi-Million Dollar Estates * This Well Maintained & Thoughtfully Updated Detached House Features Expansive Floor-to-ceiling Windows and Two Skylights That Brighten The Entire Space * Two Fireplaces & A Spa Like Main Washroom, Resort-Like Backyard With Covered Patio, High Hedges, A Tranquil Fish Pond & Pool Perfect For Relaxing or Entertaining Guests * Gardener's Delight & Cottage Living In The City * Top Ranking Rippleton PS, St Andrew's MS/Windfields MS & York Mills CI * Close To Top Private Schools, Shops At Don Mills, York Mills Gardens, Banbury Community Centre (Tennis Court), Windfields Park, Edwards Gardens & Many Parkettes * Easy Access To Subway, Go Station & Highways * Minutes To Downtown * Great Opportunity For End User, Investor Or Builder * Enjoy As Is Or Build Your Dream Home ! (id:53661)
16 Inglewood Drive
Toronto, Ontario
Nestled in one of Moore Park's most coveted family friendly pockets, 16 Inglewood Drive is a distinguished, fully renovated four plus one bedroom, detached residence offering the perfect harmony of refined design and everyday comfort. Thoughtfully appointed, this home is ideally suited to family living, with generous proportions, elegant finishes, and a tranquil, mature treed setting. The main floor features well-defined principal rooms, anchored by a timeless kitchen that flows seamlessly into the dining and living areas, perfect for both casual evenings and elegant entertaining. The second-foor family room/office is a rare and highly sought-after feature-bathed in natural light and offering serene views of the lush, tree-lined street. This elevated space creates an ideal retreat for relaxation or gathering, while maintaining a sense of privacy from the principal living areas below. Four spacious bedrooms provide ample accommodations for a growing family. The lower level offers exceptional flexibility with a separate entrance, a kitchenette, and a generous recreation space-ideal for extended family, a nanny suite, or private guest quarters. This level enhances the home's functionality while offering potential income or multi-generational living options. Set on a mature lot with beautifully landscaped grounds, the home enjoys a peaceful connection to mature lot with beautifully landscaped grounds, the home enjoys a peaceful connection to nature, enhancing the sense of retreat within the city. Moore Park is renowned for its strong sense of community, excellent schools (OLPH, Deer Park, UCC, York, and Branksome), and proximity to green space, including the Beltline Trail and nearby ravines. A rare opportunity to own in a neighbourhood where families plant roots for generations. (id:53661)
116 - 288 Albert Street
Waterloo, Ontario
Client Remks: Finest condo town home in the heart of university area! Walking distance to University of Waterloo & Wilfrid LaurierUniversity. 3 Bedrooms & 3 Bathrooms with stunning open concept kitchen. Perfect home for students/young professional families. Privateparking included. Excellent investment opportunity for steady rental income of $3,500 plus per month. Potential to convert large living roomto a 4th bedroom.Family/Dining Rooms + Balconies + Laundry ! Laminate Flooring, Kitchen W/Stainless Steel Appls Quartz Countertop,Backsplash. Stainless steel (Stove, Fridge, B/I Dishwasher, Microwave), Washer & Dryer. 1 Parking. All Existing Window Coverings/Elfs/Sets ofFurniture. Internet. Buyer & Buyer Agent Verify Measures & Info *** Furniture included in price: Desks, tables, couches, TVs, book shelves,beds, appliances. *** (id:53661)

