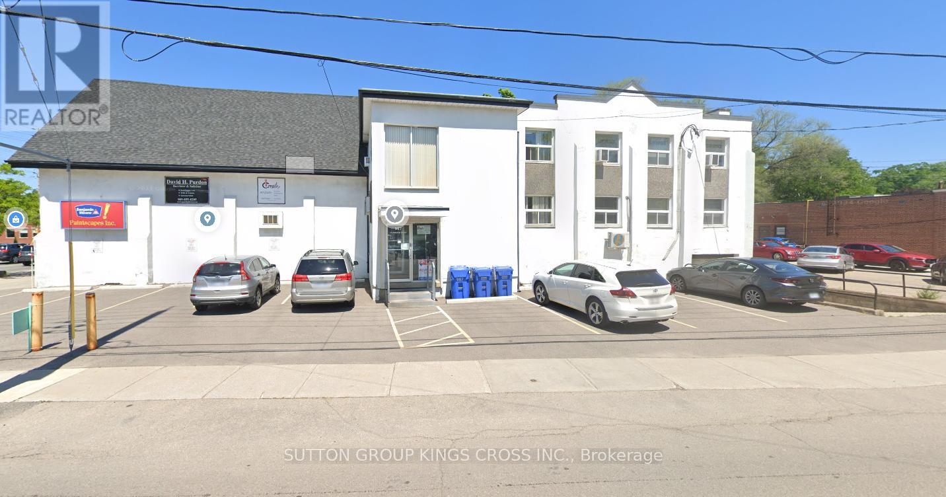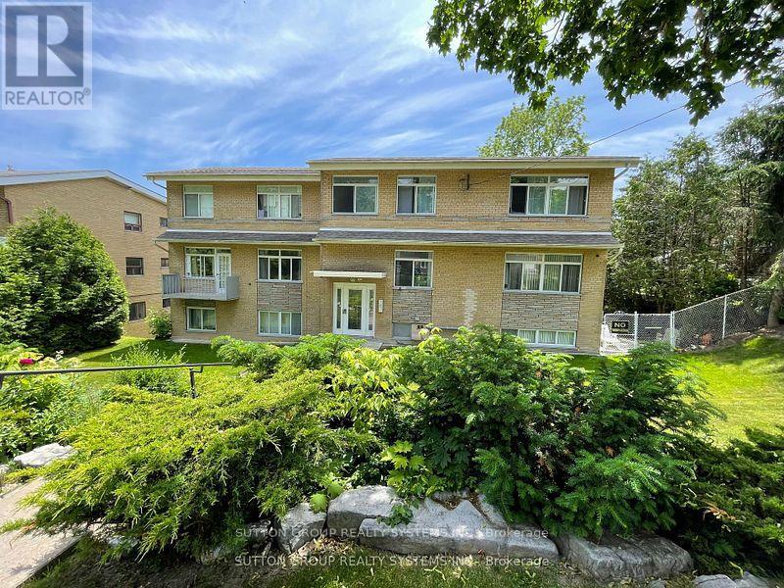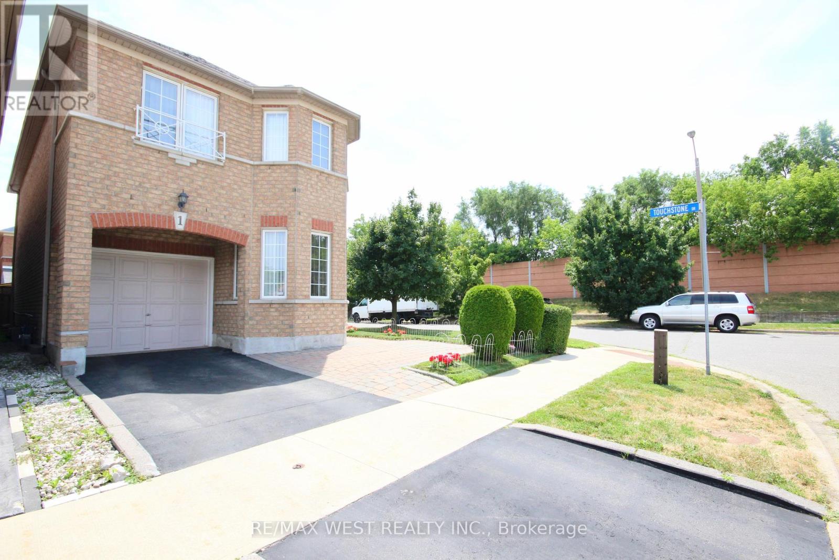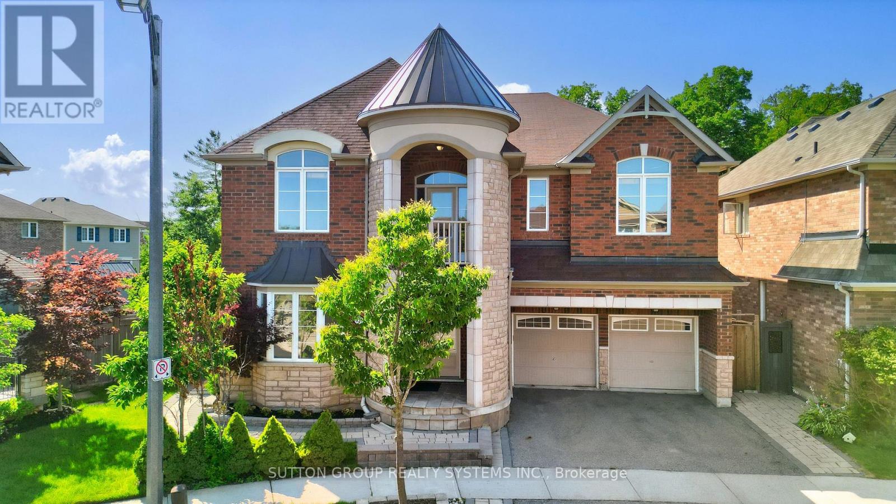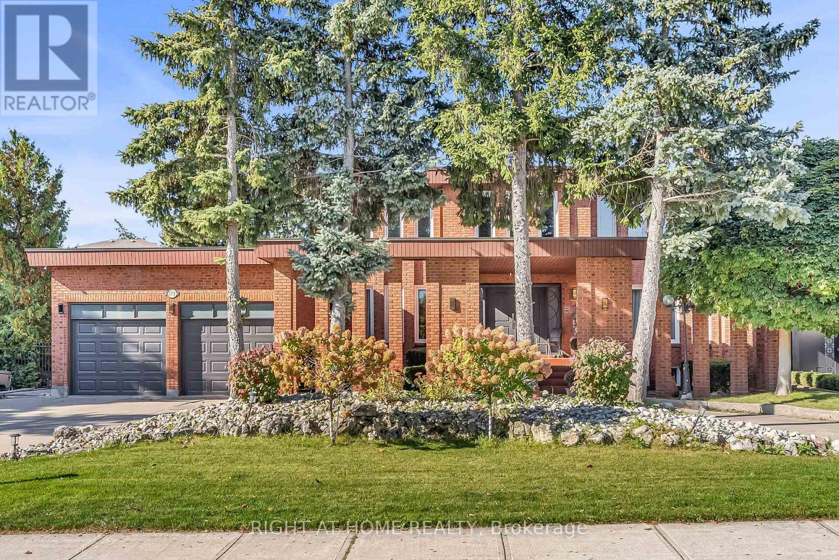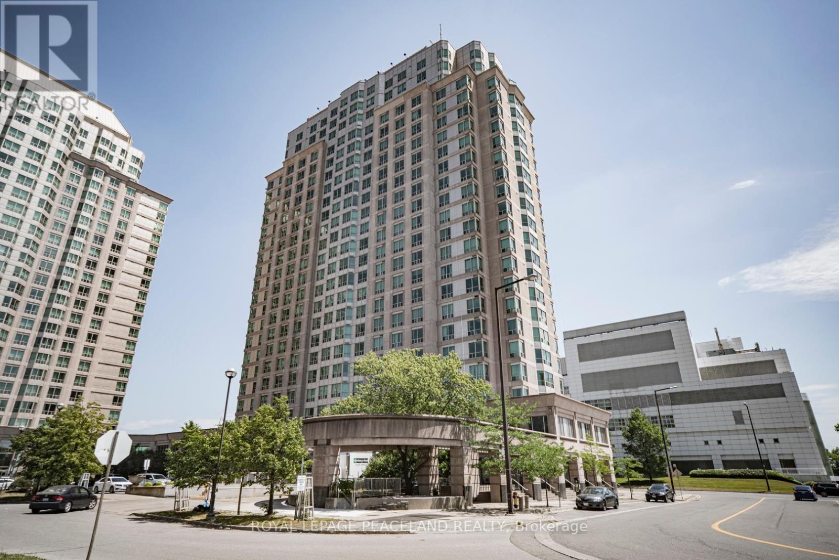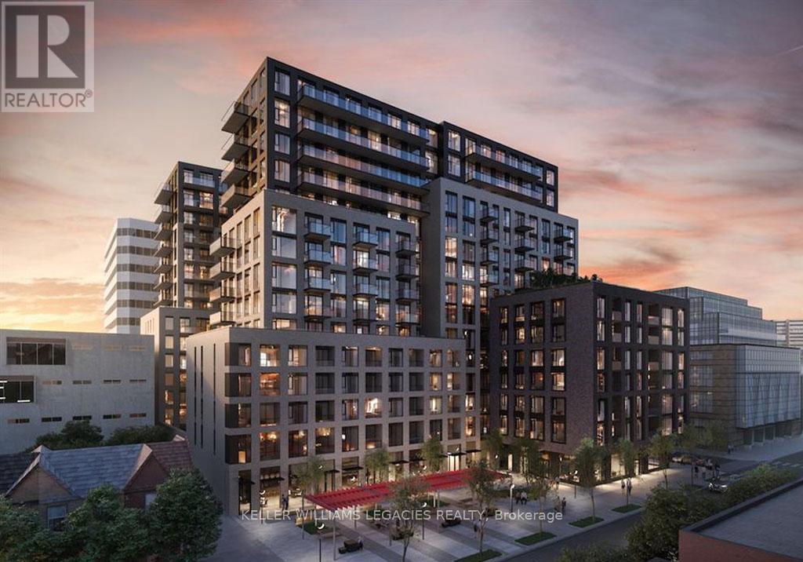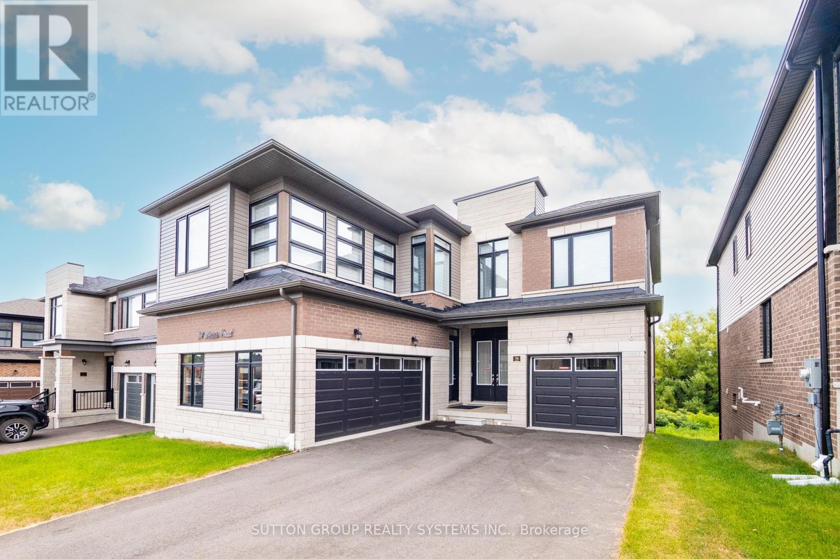203 - 987 Clarkson Road S
Mississauga, Ontario
Professional office located in Clarkson Village. Walking distance to shops and restaurants and GO train. Excellent location, close to major roads and highways. Office is approximately 385 sqft with a kitchenette and private bathroom. (id:53661)
6 - 31 Cannon Road
Toronto, Ontario
Bright And Spacious 1 Bedroom Unit With Loads Of Natural Sun Light. Large Kitchen With Great Counter Space. Gleaming Hardwood Floors Through Out. Family Size Living Room. Sun Drenched Master Bedroom With large Window. Quiet Street. Super Clean Unit. (id:53661)
1 Platinum Drive
Toronto, Ontario
Welcome to this warm and sunlit two-storey detached home, perfectly situated on a desirable corner lot in a family-friendly community. Featuring a thoughtfully designed layout, this home boasts laminate flooring throughout and a finished basement offering added space for entertainment, work, or guests. The spacious master bedroom includes its own ensuite and a walk-in closet. Enjoy a cozy, private yard ideal for relaxing or entertaining. Just minutes from top schools, parks, shops, and transit, this inviting property blends comfort, convenience, and charman ideal place to call home! (id:53661)
B203 - 3200 Dakota Common Court
Burlington, Ontario
Renters Paradise - 2 Bedrooms 1 Bathroom Unit . Features 9' Ceilings, Engineered Laminate Floors, Quartz Countertops, Stainless Steel Appliances, Backsplash, And A Huge Balcony, Steps To Shopping Plazas, Restaurants, Gyms, Burlington Go, Hwy 407. One Parking Spot, 2 - Lockers, & Internet Included. (id:53661)
931 Syndenham Lane
Milton, Ontario
This beautifully maintained home offers over 4,000 sq. ft. of refined living space on a premium pie-shaped ravine lot. Designed for larger families, the open-concept main floor features soaring ceilings and a chef-inspired kitchen with a large island, granite counters, upgraded cabinetry, and built-in appliances perfect for hosting gatherings. Upstairs, five spacious bedrooms are filled with natural light, each with direct access to a full four-piece bathroom and ample closet space. A Romeo and Juliette balcony adds a luxurious touch. The private backyard overlooks a wooded ravine and includes a generous deck for outdoor dining, with space for pets or a future pool. Pride of ownership is evident throughout. Ideally located near the Milton Sports Centre, schools, and everyday amenities. This is a rare opportunity for elegant, functional family living. Book your private tour today. (id:53661)
5473 Schueller Crescent
Burlington, Ontario
must See! Rare Find, Freehold Spacious Townhouse, Very Bright Ready For You To Move In, Very Well Maintained, Recent Upgrades,4 Bedrooms, Living Room With Walkout To Deck ,Zebra stylish blinds, Close To Go Station, QEW, mints Walk To The Lake, Shopping, Restaurants ,Movie Theatre (id:53661)
Bsmt - 25 Junetown Circle
Brampton, Ontario
Welcome to this spacious 2 Bedrooms, 1 Washroom Legal basement suite with Separate Entrance for Lease. Private In-suite laundry with brand new washer/dryer offers ultimate convenience. Laminate flooring throughout, updated kitchen with S/S appliances. One dedicated driveway parking spot ensures ease of arrival. Embrace an active lifestyle with nearby schools, shops, parks, transit trails etc. This inviting suite caters to professionals or a small family seeking a comfortable and well-connected living! Utilities are 30% (id:53661)
300 Coral Terrace
Oakville, Ontario
Nestled in Quiet Oakvilles Prestigious Morrison Neighbourhood. Premium 100' Frontage Large Lot with Cottage Style Backyard Oasis With Southern Exposure And All Day Sun. Well Maintained SALT Water Inground Swimming Pool. Electric Sunshade. 12 Feet Vaulted Ceilings On The Main Floor. Almost 4,000 Sqft Living Space. Custom Fireplace. Open Concept Kitchen w/ $$$$$ Upgrades and Premium Appliances. Expansive Granite Kitchen Island, Professional Gourmet Kitchen Design. 4 Great Size Bedrooms on the Main Floor. Massive Treed Lot 100'wide X 154' Depth On One Side And 194' Depth On The Other Side. Large Circular Driveway Fits 10 Cars. Customized Home Gym. All Gym Equipments and Snooker Billiard board for Tenant Use. Furnished Option Available. (id:53661)
103 Matawin Lane
Richmond Hill, Ontario
Brand New Modern Townhome by Treasure Hill located in the heart of Richmond Hill, featuring 3 bedrooms, 4 washrooms, 1 parking space, and approximately 1,435 sq.ft. of bright, open-concept living space. This beautifully designed townhome includes an garage, modern quartz kitchen, two balconies, and installed blinds ready for immediate move-in. Conveniently situated close to all essential amenities, just minutes to supermarkets, banks, Costco, T&T, Walmart, Home Depot, parks, and dining options, with walking distance to top-ranked schools and easy access to Hwy 404 and 407. (id:53661)
10 Blue Grouse Road
Vaughan, Ontario
Spacious Semi detached house in the BEST location(Bathurst and Rutherford), with a walking distance to bus stop, and a short drive to Walmart, No frills, Longos, Sobeys ,Dollarama and more! 3 bedroom, 2+1 bathrooms, 3 parking spots, big deck, hardwood floors main floor , walk in closet in ensuite, large laundry room on second floor. (id:53661)
802 - 185 Oneida Crescent
Richmond Hill, Ontario
* Luxurious 1B Condo Located In Langstaff * Perfectly Situated Near Yonge Street & Highway 7 * Enjoy Close Proximity to Top Schools, Community Centre, Parks, Theatre, Shopping and Go Station * With Easy Access to Major Highways Including Highway 7, 407 and Public Transit Options Like Viva * This Location Offers Unmatched Convenience * The Condo Features Modern Amenities, Spacious Living Areas and A Stylish Design * Ideal For Those Who Appreciate Comfort, Accessibility and Vibrant Neighbourhood * Don't Miss Out On This Exceptional Opportunity to Lease A Beautiful Unit In A Sought-After Location * (id:53661)
373 Firglen Ridge
Vaughan, Ontario
Location! Location! Location! Don't miss this incredible opportunity to own a truly exceptional family home, perfectly situated on one of Woodbridge's most coveted streets. Boasting approximately 3,500 sq ft of meticulously renovated above-ground living space, this residence offers an open-concept layout designed for modern living and entertaining.The main floor features: bright and spacious Entrance foyer, marble flooring, upgraded kitchen, office with large windows, ideal for remote work or a quiet study. Upstairs, you'll find ample generously sized bedrooms to accommodate your family's needs. The home also offers significant income potential or multi-generational living with a finished two-bedroom basement apartment, with separate entrance. Plus, enjoy additional entertainment space with a dedicated recreation room in the basement, perfect for family fun.Car enthusiasts will appreciate the two very good-sized indoor garages, equipped with a convenient Tesla charger for your EV. Step outside to a fantastic lot with 75 feet of frontage and a welcoming circular driveway, offering plenty of parking space on driveway ,This recently renovated gem is move-in ready and offers the ultimate blend of luxury, comfort, and prime location. (id:53661)
55 Midland Avenue
Toronto, Ontario
~ YOUR CLIFFCREST BEAUTY "SOUTH OF KINGSTON ROAD" AWAITS! ENJOY 1039 sf (MAIN) and 1000+ sf (LOWER) OF FLOOR SPACE ~ Introducing 55 Midland Avenue, a preciously maintained, 4 bed, 2 bath all-brick gem located in Scarborough's Cliffcrest neighbourhood and just minutes from the Bluffs. If the initial curb appeal doesn't win you over, it won't take long to imagine yourself calling this bungalow home with its airy, main floor flow between kitchen, L/R, D/R, three bedrooms (the primary has sliding door access to the deck), and 4-piece bath. The ample and updated kitchen is an entertainer's delight, complete with quartz counters and newer S/S LG fridge, stove, microwave (2023), and D/W. Enjoy peace of mind with a newer Lennox furnace, R21 insulation blown into the attic (both in 2023), new paint throughout (2024), and updated FRONT/SIDE/PATIO doors all within the last few years. The front yard has been professionally landscaped with new stonework, connecting you to a side entrance with access to the lower level. The tiled vestibule features separated access to the FINISHED open rec space, 4th bedroom, and 3-piece bath. An IN-LAW SUITE conversion would ensure privacy and uninterrupted traffic flow to the shared laundry, utility, and storage areas. When it's time to take the party outdoors, family and friends can indulge in the large deck, stone terrace, and DEEP yard with a gate to Midland Ravine Park. How sweet is that?! Let's not forget the quiet, tree-lined neighbourhood where a 5-min walk will get you to Scarborough Crescent Park with its trails, picnic areas, playground, splash pad, private tennis club, and the STUNNING views of the Bluffs. By the way, a 7-min drive will get you to Bluffer's Park and adjacent amenities. Families with school-aged children will appreciate the proximity to the high ranking Chine Drive Public School, as well as noteworthy secondary school R.H. King Academy. Book a showing today and put that offer in before someone else out-Bluffs you! (id:53661)
1905 - 1 Lee Centre Drive
Toronto, Ontario
Beautifully Updated Condo With Split Floor Plan And Parking For 2 (Tandem). This Unit Is The Most Spacious Floor Plan In The Building And Features Many Upgrades And Updates Inc Lighting, Ss Fridge With Ice Maker +++. The Clear Views Are Spectacular Both Day Or Night. Close To Hwys, Scar Town Ctr, Transit And More. Some Furniture With The Lease Includes 2 TVs, 2 Beds & Matters, Sofa, Desk...etc. See The photos, Students Are Welcome. (id:53661)
2011 - 33 Empress Avenue
Toronto, Ontario
Luxury Condominium In North York - "Empress Walk." This High-Floor Unit Offers A Panoramic View, And Is Bright, Spacious, And Clean. It Features An Excellent Layout With Split Bedrooms. The Convenient Location Provides Direct Indoor Access To The Subway, Loblaws, A Movie Theatre, LCBO, And Restaurants. It's Just Minutes To The 401, Parks, Schools, Government Services, And The Civic Center. Situated In An Excellent School Zone For Both Public And Secondary Education: McKee P.S. And Earl Haig S.S. Parking And Locker Included. (id:53661)
221 - 560 Front Street W
Toronto, Ontario
Unbeatable location in a boutique Tridel building. A livable 1 Bed plus 1 Den open concept layout with no wasted square footage (645 interior square feet). Large floor to ceiling windows allow for ample natural light. The primary bedroom has lots of storage space and enjoys the same natural light as the main living area. An open concept but fully functional kitchen with substantial counter space for cooking, as well as entertaining. The east facing balcony overlooks a courtyard/entryway, a cozy outdoor space to enjoy a morning coffee or an evening drink. 95 Walk Score. Steps To ...Everything! King West Restaurants, Cafes and Bars. Almost equidistant to Stackt Market and The Well. In very close proximity to Farm Boy, and walking distance to Loblaws. Victoria Memorial Square (Park) right behind the building. Spadina And Bathurst Streetcars. Public Library and Community Centre, Canoe Landing Park, New Elementary Schools. (id:53661)
405 - 543 Richmond Street W
Toronto, Ontario
Welcome To Pemberton Group's 543 Richmond Residences At Portland - an incredible new building designed to reflect the historic nature of the neighborhood. Nestled in the heart of the fashion district, this cozy studio unit is ideal for urban life at an affordable price. This unit is walking distance to the lake, the AGO, the Well, Kensington Market, the Metro Toronto Convention Centre, and so much more! Not to mention brand new, top tier amenities including: Concierge, Exercise Room, Gym, Outdoor Pool, Party/Meeting Room, Rooftop Deck/Garden. (id:53661)
315 - 38 Hollywood Avenue
Toronto, Ontario
Excellent Location! Bright & Spacious 1170 Sqft Condo Unit In North York Core* Close To North York Centre ,*Subway * North York Civic Centre* Library* Lcbo, Loblaws & Restaurant* Top Ranked Schools: Mckee Ps, Bayview Ms, Earl Haig Ss & Claude Watson School For Arts* New Paint* New Owned Hwt* Founctional Split Layout * (id:53661)
804 - 705 King Street W
Toronto, Ontario
Stylish and modern 2 bedroom + separate den and open concept solarium. Recent renovations to ceiling design, washroom, lighting and walls make this a standout against the rest. Working from home is delightful with the wrap around windows and an abundance of light; cooking is made simple with a large pantry and extra cupboard space. Nothing beats this courtyard with outdoor pool, children's play area, gardens and BBQ area, Walking distance to Billy Bishop Airport, streetcar, busses, and subway/train connections (coming soon),. Outside the grounds you can enjoy Stanley Park Tennis and Dog Park, the best restaurants in the city, Queen west shopping and the new WELL shopping centre. (id:53661)
4102 - 87 Peter Street
Toronto, Ontario
In The Heart Of Toronto's Entertainment District, Highly Sought-After Corner Unit Offers 782 Sq Ft Of Sun Filled, Open Concept Space. Rare Split 2 Bdrm+2 Full Baths Layout. Spacious Living/Dining Space W/ Flr To Ceiling Windows & W/O To Large Wrap-Around Balcony. Modern Kitchen, B/I Appl. Incredible S/W Views Of Downtown & The Lake. Steps To The Best That Toronto Has To Offer. (id:53661)
1004 - 3 Gloucester Street
Toronto, Ontario
Best location Luxurious "Gloucester On Yonge " .Direct Access to Wellesley Subway, This Functional 1+1Den Floor Plan Features 9' Ceiling,Den can use as 2nd bedroom. Bright Clear east View, Big Balcony.Concord Biospace Offers Air-Clean Filtration Sys & Water Leak Detection Sys. Touchless Building Entry & Elevator E Calling Tech. Steps Away From Yorkville, U of T & Supermarket and resturants etc. (id:53661)
816 - 1 Jarvis Street
Hamilton, Ontario
Bright 2 bed, 2 bath unit at 1 Jarvis, overlooking downtown Hamilton. Steps to all amenities, restaurants and transit. Open concept and bright floor to ceiling windows. Building Amenities: 24/7 concierge/security, gym, lounge and conference areas. Trendy North entertainment districts. Walking distance to Hamilton GO station. (id:53661)
34 Mears Road
Brant, Ontario
Presenting A Phenomenal 4 Bedroom Detached Home Sitting on a Ravine WALK-OUT Lot With 50'x104' Lot Size Built in 2024. It is Ideally Nestled in a picturesque, nature-rich setting, renowned for its natural beauty and outdoor pursuits right from your doorstep. Meticulously Kept This Home Boasts Over 3400 Sq Ft of Living Space With Tons of Builder Grade Upgrades Including 10 Ft Ceiling on Main Floor, 9 Ft On 2nd Floor & The Basement. Elevate Your Culinary Experience With an Upscale Eat-In Kitchen With A WOW Factor, equipped with Top-of-the-line Built-in Stainless Steel Appliances [ Gas Stove Cook-Top, Built-In Wall Oven-Microwave-Dishwasher-Chimney Style Exhaust Fan [1000 CFM ]] Custom Drawers, Built-In Pantry Wall, Pots & Pans Drawers, Porcelain Floor-Tile, Marble Backsplash, Spice Pull-Out Drawers, Undermount Sink , A Massive Centre Island With Extended Quartz Countertop & Last but Not the Least, Custom Cabinetry Extending Gracefully To The Ceilings Imparting An Undeniable Sense Of Grandeur & Sophistication. Walk Out To The Custom-Built Deck amidst the serene wooded treeline, lush greenery, and the calming symphony of nature, you can savor your morning coffee or effortlessly host friends and family for unforgettable moments.Elegance Extends Upstairs, With Extended 9 Feet ceilings, The Primary Suite is A Sanctuary Of Comfort & Relaxation with breath-taking Ravine Views. Two Expansive Walk-In Closets & Spa-Inspired Ensuite Featuring His-and-Her Sinks, A Deep Soaker Tub, A Glass-Enclosed Shower & High-End Finishes. Each Additional Bedroom Offers Ample Sunlight & Premium Finishes Making Every Room Feel Like A Personal Suite. Discover untapped potential in the spacious, unfinished walk out basement, offering limitless possibilities for customization and expansion. Overall This home Offers All Your Desired Features Including The Ground Floor Home Office + Take In To Account Its Ideal Location As a " A Haven For Outdoor Enthusiasts " & You Got Yourself "A Dream Home (id:53661)
23 Coral Drive
Hamilton, Ontario
Welcome to this charming and spacious 3-level Side-split, ideally situated on a 34 x 129 ft pie-shaped lot in a quiet, family-friendly neighbourhood. This well-maintained 3+1 bedroom, 2 full bathroom home Provides great space, comfort, and functionality for growing families or first-time buyers or investors. The interior has been freshly painted in soft, natural tones, creating a bright and welcoming atmosphere throughout. The home features cozy carpeted flooring and a classic oak kitchen with plenty of cabinet and counter space. The lower level includes an additional bedroom, a second full bathroom, and a very large storage area in the basement, providing ample room for your seasonal items or hobby needs. Enjoy the beautiful curb appeal at the front of the home and step into your private, fully fenced backyard that is filled with mature trees, Providing peace and privacy. A true highlight is the walkout to the large concrete deck, complete with a custom-built awning and full mesh screen enclosure perfect for relaxing outdoors in comfort, rain or shine. The property also features a 4-car driveway and two oversized garden sheds, giving you plenty of parking and storage. Conveniently located just minutes from top-rated schools, scenic escarpment trails, parks, shopping centres, restaurants, and with easy access to both the Red Hill Parkway and the Lincoln Alexander Parkway, this home checks all the boxes for lifestyle, location, and value. Don't miss your chance to own this lovely home in a great neighbourhood ! (id:53661)

