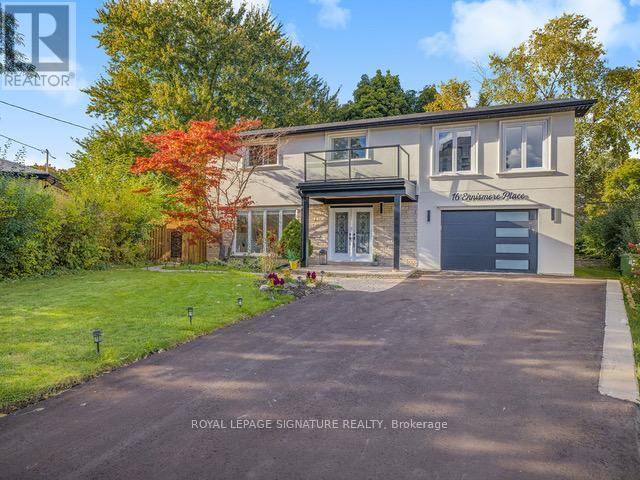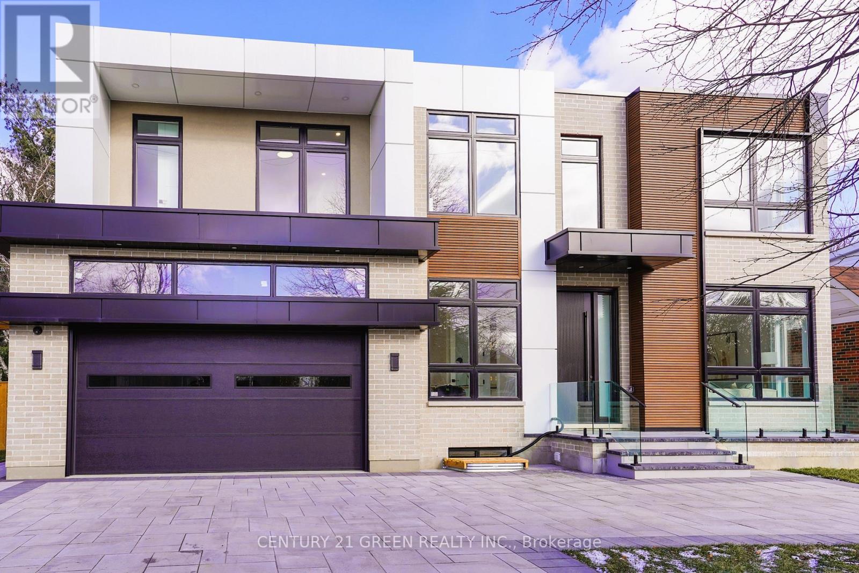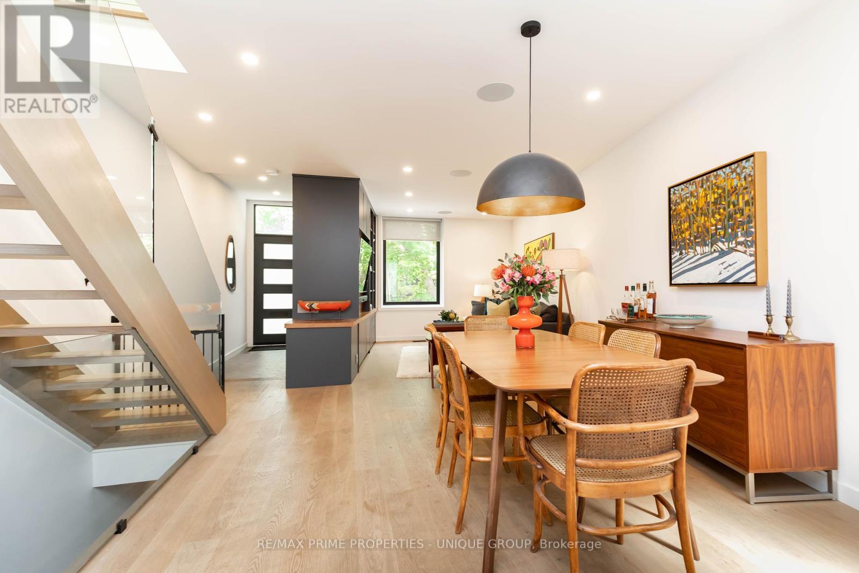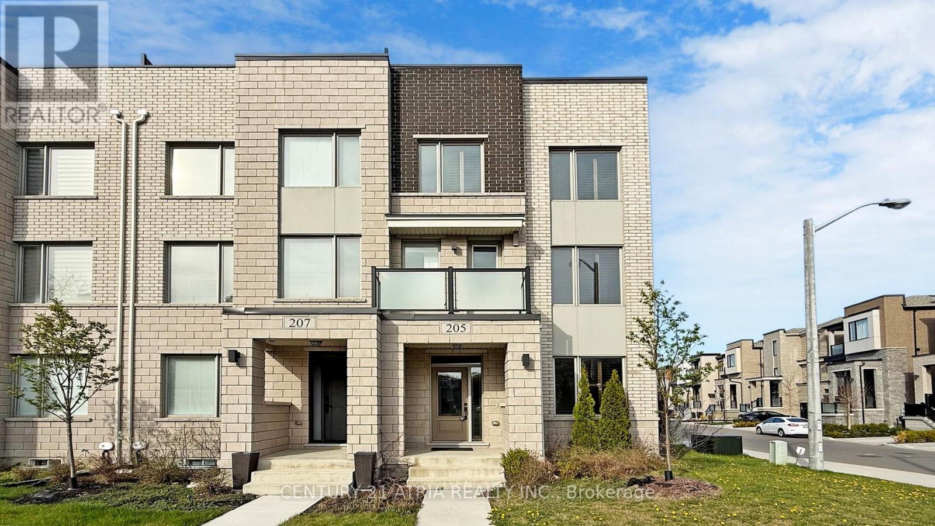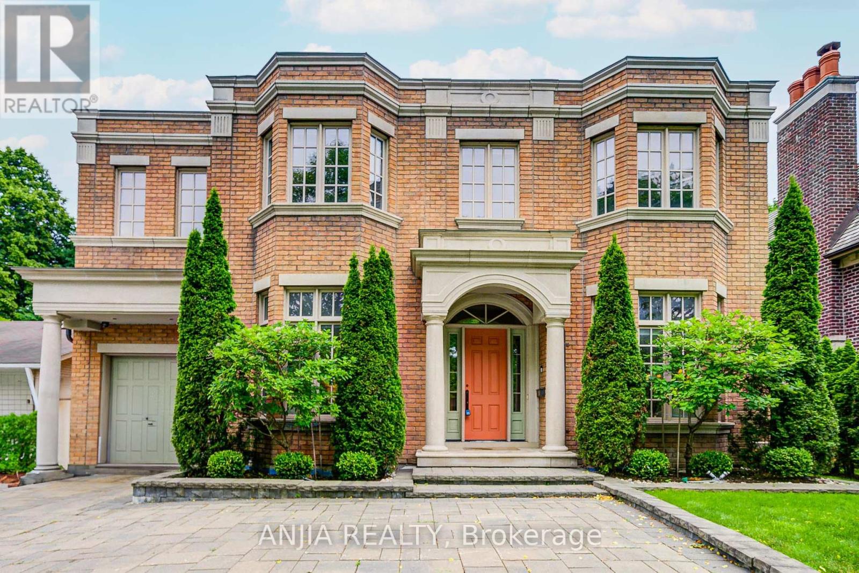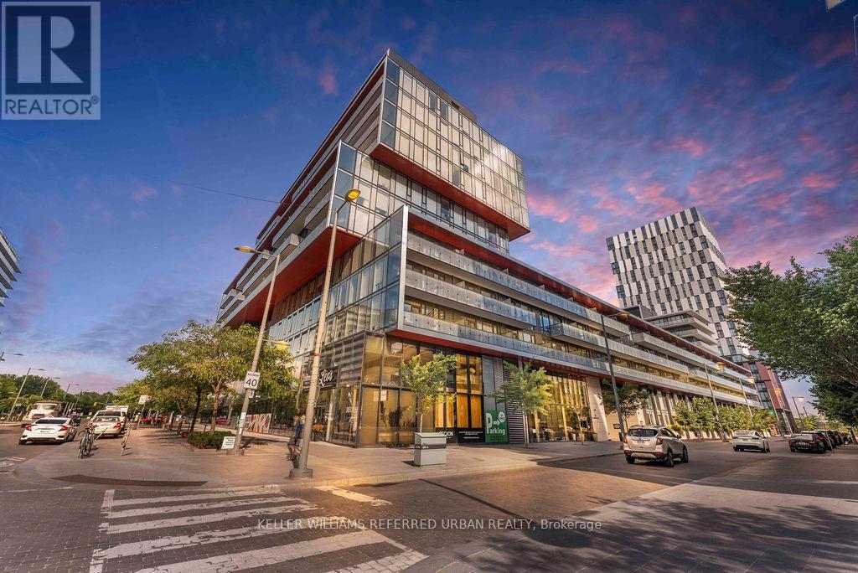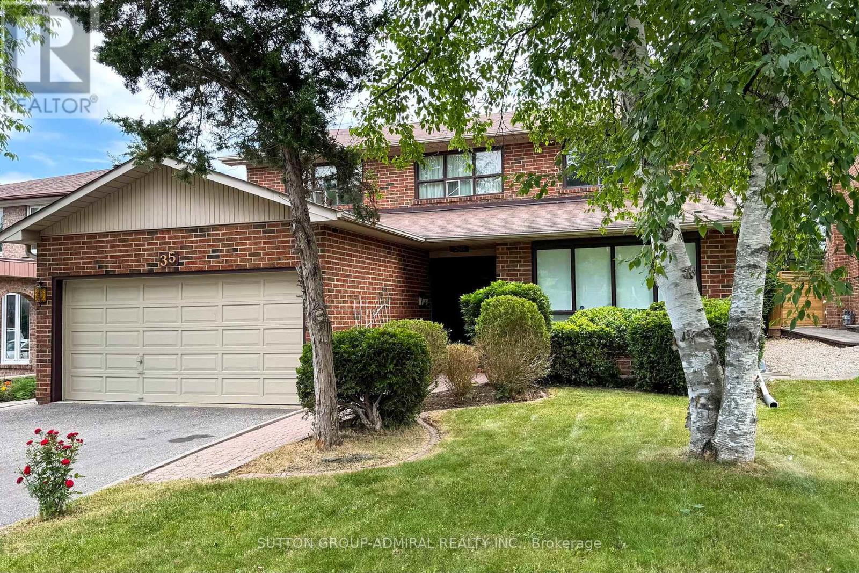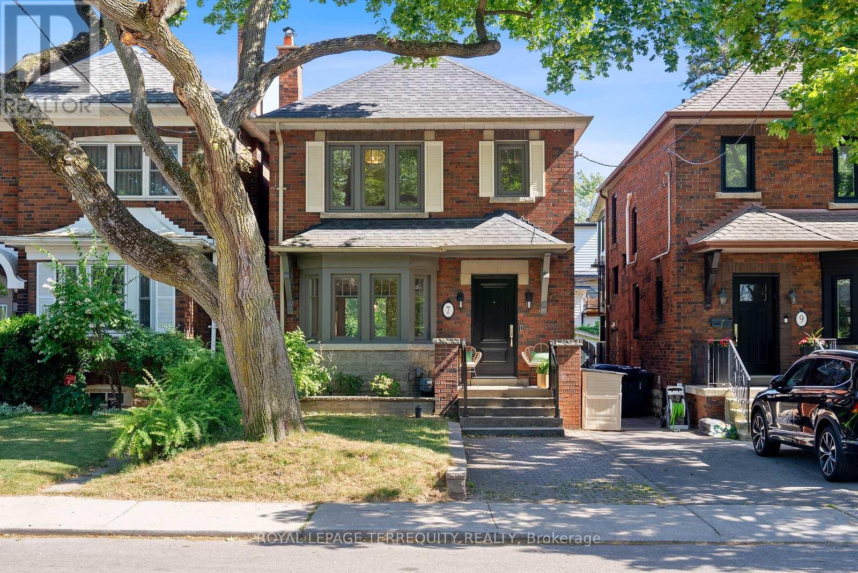16 Ennismore Place
Toronto, Ontario
Exquisite Custom-Built Luxury Home In Prestigious Don Valley Village - A Rare Gem On A Serene Cul-De-Sac Just Steps From A Picturesque Ravine!This Meticulously Designed Masterpiece Boasts An Open-Concept Main Floor Bathed In Natural Light, Featuring A Gourmet Chef's Kitchen With Quartz Countertops, A Spacious Central Island With A Built-In Wine Rack, And Brand-New Stainless Steel Appliances, Including A Gas Cooktop And Wall Unit With Oven & Microwave.The Expansive Living & Dining Areas Flow Seamlessly Onto A Custom-Built Deck, Creating The Ultimate Indoor-Outdoor Living Experience.Upstairs, Discover Four (4) Generously Sized Bedrooms, Including A Lavish Primary Suite With ASpa-Inspired Ensuite Featuring A Double Vanity, Rain Shower & Body Jets. A Custom-Built Upper-Level Laundry Room Adds Unparalleled Convenience.The Fully Separate Basement Apartment With A Private Side Entrance Offers A Spacious Kitchen With Stainless Steel Appliances, A Large Bedroom, A Cozy Living/Dining Area, A 3-PieceBathroom, Separate Laundry, And Ample Storage-Perfect For Rental Income Or Multi-GenerationalLiving.Additional Upgrades Include A Brand-New Roof, AC & Furnace, Zebra Blinds, EV Charger, And A Beautifully Landscaped Front & Backyard, Offering A Tranquil Cottage-Like Retreat In The Heart Of The City.This Home Is A Must-See - A Perfect Blend Of Luxury, Comfort & Investment Potential!Walking Distance to Subway, GO Station, North York General Hospital, Fairview Mall, Bayview Village & Top-Rated Schools, Incl. French Immersion & A STEM+ Program. Easy Access To 404, 401 &DVP W/ Nearby Parks, Ravine Trails, Restaurants. (id:53661)
9 Carluke Crescent
Toronto, Ontario
Exceptionally Executive Home in Prestigious Fifeshire/York Mills Neighbourhood! Featuring Expansive Principal Rooms and an Open-Concept Gourmet Kitchen Overlooking the Family Room with Breakfast Area and Marble Fireplace. Boasting 4 Spacious Bedrooms Including a Luxurious Primary Suite with 4-Pc Ensuite and Walk-In Closet. Finished Basement Offers Fireplace, Private Office, Theatre Room/Exercise Space or Nannys Quarters. 2-Car Garage + Driveway Parking for 6 Vehicles. Steps to TTC, Major Highways, Top-Ranked Owen P.S., St. Andrews Jr. High, and the Newly Ranked #1 York Mills Collegiate by Fraser Institute. Welcome to 9 Carluke Crescent!Exceptionally Renovated Executive Home in Prestigious Fifeshire/York Mills Neighbourhood! Featuring Expansive Principal Rooms and an Open-Concept Gourmet Kitchen Overlooking the Family Room with Breakfast Area and Marble Fireplace. Boasting 4 Spacious Bedrooms Including a Luxurious Primary Suite with 4-Pc Ensuite and Walk-In Closet. Finished Basement Offers Fireplace, Private Office, Theatre Room/Exercise Space or Nannys Quarters. 2-Car Garage + Driveway Parking for 6 Vehicles. Steps to TTC, Major Highways, Top-Ranked Owen P.S., St. Andrews Jr. High, and the Newly Ranked #1 York Mills Collegiate by Fraser Institute. Welcome to 9 Carluke Crescent! (id:53661)
49 Grantbrook Street
Toronto, Ontario
Attention Buyers: Rare Opportunity! Don't miss this chance to own a stunning custom-built home at an unbeatable price. The lowest in 10 years! The Seller's loss is your gain. Fully custom-built home with premium finishes. Priced below market value - a rare find. Act fast - this deal wont last! Experience Unmatched Luxury in This Custom-Built Masterpiece Indulge in the pinnacle of refined living with this breathtaking residence, where modern design meets everyday functionality. Boasting over 6,500 sq. ft. of meticulously crafted living space including a fully finished basement this home offers a seamless blend of sophistication, comfort, and timeless style. Grand & Inviting Interiors Step through a sunlit foyer into expansive living and dining spaces ideal for both intimate living and upscale entertaining. The chefs kitchen is a culinary dream, featuring custom cabinetry, high-end finishes, and an open-concept layout flowing effortlessly into the main living areas. A main-floor office and ample storage complete this thoughtfully designed level. Luxurious Private Retreats The upper level offers a serene primary suite with a cozy fireplace/TV unit and a spa-inspired ensuite. Four additional bedrooms each feature private ensuites, ensuring ultimate privacy and comfort for all. Entertainers Paradise in the Lower Level The professionally finished basement is a luxury in itself, featuring: Heated floors A self-contained nanny suite Home gym Modern washroom Entertainment lounge with fireplace & TV Theatre room for immersive movie nights Outdoor Serenity & Style Step outside to a beautifully landscaped backyard oasis perfect for al fresco dining, family gatherings, or quiet evenings under the stars. This is more than just a home its a curated lifestyle of elegance and distinction. Fully custom-built with top-tier finishes Priced below market value a rare opportunity Act fast this deal wont last! (id:53661)
338 Byng Avenue
Toronto, Ontario
****OFFERS ANYTIME****Top-Ranked School----Earl Haig SS****UNIQUE/ONE OF A KIND RESIDENCE in area****3Cars Garage on Premium land "58Ft x 146Ft" ---------- Step inside & prepare to be entranced by gorgeous ------- luxurious custom-built 5bedrooms of total 6200Sf living area inc the basement(apx 4500Sf--1st/2nd flrs + prof. finished basement --------- Featuring impeccable craftsmanship -------- exceptional top-notch materials through-out & you are greeted by a stunning-soaring 2storey grandeur foyer with a large skylight draw your eye upward. The main floor provides a refined retreat and speaks to the home's expansive principal rooms, designer living & dining rooms boasts a lavish palatial mouldings & columns in timeless elegance. The amazing maple kitchen with wall to wall pantry & spacious breakfast area overlooking the deep/large backyard. The family room itself features a stately gas fireplace & cozy-family/friends gathering space. The open riser/grand staircase leads to a five thoughtfully designed bedrooms offer private spaces for rest and reflection. The primary suite elevates daily life, featuring an expansive ensuite and a walk-in closet. Every bedrooms have own wonderful ensuites & closets for privacy & relaxation. Enjoy a massive entertaining space of lower level(recreation room0, featuring a gas fireplace, wet bar & w/out to a backyard & making it an ideal space for nanny's bedroom & washroom----Lots of storage space****A functional mudroom/laundry room combined on the main floor provides access to the built-in 3cars garage-------This residence is a truly ONE-OF-A-KIND in area(Extraordinary Land--58x146Ft, Expansive-Luxury Living Space with an UNIQUE 3Cars garage)-Driveway & Backyard patio upgraded in 2024,AC upgraded to Lennox Heat pump,Furnace upgraded to Lennox added humidifier)-----A Must See Hm (id:53661)
137 Marlborough Place
Toronto, Ontario
Nestled on one of Toronto's most coveted streets, 137 Marlborough Place is a beautifully renovated 3-bedroom, 2-bathroom home that perfectly blends classic charm with modern sophistication. Renovated in 2017, this thoughtfully updated residence was designed to have a seamless layout, ideal for both comfortable family living and elegant entertaining. Step inside to discover bright, open concept living spaces, wide-plank engineered hardwood floors, clean lines, and an abundance of natural light. Custom built-ins provide both function and elegance. A custom built-in media wall anchors the living space, featuring sleek dark cabinetry with warm wood accents, integrated shelving for books and decor. A sleek open-riser staircase with glass railing adds architectural interest and enhances the airy, contemporary feel throughout.The beautifully renovated kitchen combines modern and practical design. Elegant granite surfaces flow from the countertops up the backsplash and across a striking island with waterfall edge. Full-height cabinetry and concealed storage (including a hidden appliance garage) keep the space clutter-free. Sliding doors open to a spacious deck and dining area.Outside, enjoy a private, lush backyard space. The lower garden was professionally designed for beauty and ease of maintenance, with a path leading the carport off the laneway with one parking space. Upstairs, three sunlit bedrooms and two modern bathrooms provide space for the whole family. The primary bedroom is a serene retreat, featuring green treetop views and ample natural light. Custom his and her built-in closets offer ample with a contemporary aesthetic. A skylight above the stairwell further enhances the sense of openness. The location can't be beat nestled between Avenue Rd. and Yonge St., in the middle of Summerhill with shops, restaurants, cafes, iconic LCBO and the TTC all at your doorstep. Cottingham Junior School catchment, with many private schools close by. (id:53661)
205 The Donway East
Toronto, Ontario
*** Modern Luxury Freehold Townhouse in Prestigious Banbury-Don Mills *** Almost Brand New Condition, Hardly Used *** Semi-Like Corner Lot With A Wide Frontage Of 58.5 Ft *** 9 Ft Ceiling And Windows All Around 3 Sides, Offering Tons of Natural Light and a Beautiful City View *** Over 2000 sqft Interior Space With Extensive Upgrades & Thoughtful Design: Hardwood View *** Over 2000 sqft Interior Space With Extensive Upgrades & Thoughtful Design: Hardwood Flooring throughout Main & 2nd; Custom Blinds & California Shutters; Oak Staircase with Wrought Iron Pickets; Spa-Inspired Bathrooms; Modern Kitchen with Quartz Countertops and A large Center Island, PLUS your Own Favorite Kitchen Appliances ... *** Over 300sqft Outdoor Space Including 3 Separate Balconies And A Large Rooftop Terrace with Gas Line Ready For BBQ, Great For Entertaining *** Proximity to Top Ranked Private and Public Schools, Public Transit, Shops on Don Mills, Various Parks *** Quick Access to Major Hwys DVP/404, 401 & 407, and Future Eglinton LRT *** A House With A Lifestyle, Dont Miss Out!! (id:53661)
101 Clifton Road
Toronto, Ontario
Welcome to 101 Clifton a beautifully renovated home tucked away on a quiet, tree-lined street in one of Toronto's most charming neighbourhoods. Situated on a 29 by 94 ft lot. Blending modern elegance with classic character, this home lets you experience the warmth and history of the city every day, with the comfort and style of contemporary living. The bright, open-concept layout features 4 spacious bedrooms, including a primary suite with its own ensuite, a private balcony overlooking the backyard and ample closet space. Modern renovated bathrooms, engineered oak floors, a gorgeous entrance with a double door. But the heart of the home is a sleek, functional custom kitchen with a statement island, perfect for casual family meals or hosting large gatherings. Leading into a beautiful family and dinning room overlooking the backyard and deck. This home has a fully legal basement apartment adding flexibility for rental income, a guest suite, or private space for extended family. Step outside to your tranquil backyard retreat, full landscaping and a garden complete with a large deck ideal for summer evenings, weekend BBQs, and quiet morning coffees. With a private driveway and parking for two cars, this home truly has it all. A rare, turn-key opportunity in one of Toronto's most sought-after enclaves where timeless'charm meets modern convenience. (id:53661)
7 Swiftdale Place
Toronto, Ontario
Welcome To 7 Swiftdale Place, A Beautifully Crafted Residence Situated On A South-Facing 60 x 160 Ft Lot In One Of Torontos Most Sought-After Neighborhoods. Located Just Minutes From Don Mills, York Mills, And Lawrence, This Exceptional Property Offers Easy Access To Top-Rated Schools, Parks, Golf Courses, Public Transit, And Everyday Amenities.The Main Level Offers A Seamless Blend Of Comfort And Sophistication, Featuring A Spacious Great Room With Fireplace And French Doors Leading To A Sundeck, A Gourmet Kitchen With Stainless Steel Appliances, Breakfast Bar, And Eat-In Area, As Well As Elegant Living And Dining Rooms With Coffered Ceilings And Built-In SpeakersPerfect For Entertaining Or Family Gatherings.Upstairs, The Primary Bedroom Is A True Retreat, Showcasing A Spa-Like 6-Piece Ensuite, Walk-In Closet, And Built-In Speakers. Three Additional Bedrooms Each Include Ensuite Bathrooms, Providing Comfort And Privacy For Family Members Or Guests. The Convenient Upper-Level Laundry Room Completes The Thoughtful Layout.The Fully Finished Basement Adds Versatility With A Large Recreation Room Featuring A Fireplace, Built-In Speakers, A 3-Piece Bath, And A Private OfficeIdeal For Working From Home Or Hosting Guests.With Over 4,000 Sq. Ft. Of Finished Living Space, A Private Fenced Yard, And A 2-Car Garage With Total Parking For Four, This Home Combines Style, Function, And Location For The Perfect Family Lifestyle. (id:53661)
107 - 211 St Patrick Street
Toronto, Ontario
Discover the best of city living with the comfort of a home in this beautifully updated 1060+ sq ft corner suite, right in the heart of downtown. Just minutes from U of T, TMU, the Eaton Centre, and the vibrant cultural scene. With 2 bedrooms, 2 bathrooms, and an inviting electric fireplace, this space feels more like a house than a condo especially with the rare 700+ sq ft wraparound patio that's perfect for outdoor dining, lounging, or entertaining. The kitchen is a standout, featuring stone countertops, a stylish backsplash, and a great view of the patio, so you're always connected to the outdoors. Enjoy all the perks of condo living with resort-style amenities like a saltwater pool, squash court, 24-hour concierge, and all utilities included. A rare blend of space, style, and location. (id:53661)
N609 - 35 Rolling Mills Road
Toronto, Ontario
Welcome to Suite N609 at 35 Rolling Mills Rd a rare, true 3-bedroom corner suite in the heart of the Canary District! This bright and spacious 980 sq ft home features soaring 9 ft ceilings, floor-to-ceiling windows, and wide-plank laminate flooring throughout. Enjoy two full baths, park views, and a large 95 sq ft balcony perfect for outdoor living. Every bedroom includes a window and closet. Luxury grocery store and restaurant right in the building. Includes Owned Underground Parking and Locker. Unmatched amenities include a fitness centre, co-working lounge, pet wash, kids playroom, and a stunning 9,000 sq ft terrace with BBQs, dining area, and firepit. Steps to TTC and Corktown Common. Open House Sunday, July 20 from 2-4pm - Buzzer Number 7402 To Enter Building (id:53661)
35 Nevada Avenue
Toronto, Ontario
Spacious, well-laid-out home at Bayview and Steeles in one of North York's most sought-after neighborhoods, ready for your personal updates. Offering generous principal rooms, a bright open living/dining area perfect for gatherings, and a large family room overlooking a pool-sized backyard. There's also a main-floor family room and an office that can be used as a 5th bedroom. The kitchen present a sunny eat-in area, with backyard views, and extended ceiling-height cabinetry. Enjoy soaring 16+foot ceilings in the foyer with an elegant wood staircase, classic solid hardwood parquet floors throughout most of the main level and all the upper levels, a convenient main-floor laundry room with side door access, and four oversized bedrooms upstairs perfect for family living. The partially finished basement provides a large recreation space, a 4-piece bathroom, and ample storage areas, including a cold room with cedar-lined closets. Whether you're a family looking to customize a forever home in a prime location, or a contractor/investor searching for a property with excellent bones and upside potential, this is a rare opportunity. Just steps from top schools, parks, shopping, and transit. Bring your vision and make it your own! (id:53661)
7 Roe Avenue
Toronto, Ontario
Welcome to 7 Roe Avenue, where modern elegance meets thoughtful design in one of Toronto's most sought-after neighborhoods of Lawrence Park. This fully renovated gem is ready to impress! Inside, an airy open-concept layout welcomes you with an abundance of natural light, gleaming hardwood floors, & sophisticated finishes through out. It starts at the front entry. From the heated tile entry, you can see the open and bright layout throughout the main floor showcasing the built-in living room wall unit, bay windows, large dining room & modern kitchen. The chefs kitchen is a showstopper, equipped with premium Bosch appliances including induction stove, sleek countertops, custom built cabinetry, & plenty of room to gather & entertain on the generous sized island. Past the kitchen is a bright office & access to the rear covered deck & yard. Upstairs is finished with brand new laminate floors 3 generous bedrooms & a sleek washroom. The primary bedroom offers loads of built-in closets w/a secondary closet & serenity for those much-needed retreats. The second & third bedrooms are generously sized with one having a large sunroom attached for a playroom or additional bed. The upper washroom is renovated with modern finishes, tile shower, & heated tile flooring. The basement is quite bright, fully finished & can be accessed via a separate entrance from the side door if needed. It has new laminate flooring throughout, a sleek renovated full bath with heated floors, & potential rough-in for an additional bath if need be. The storage & laundry room are large & functional. Outside, the beautifully landscaped backyard is your private retreat perfect for summer evenings or weekend brunches. Complete with a shed & large custom rear patio, you feel at home & at peace instantly. The superb location offers some of the best schools in the city, boutique shops, Yorkdale Mall, & walking distance to the subway, this home offers effortless style & turnkey comfort. It checks all the boxes (id:53661)

