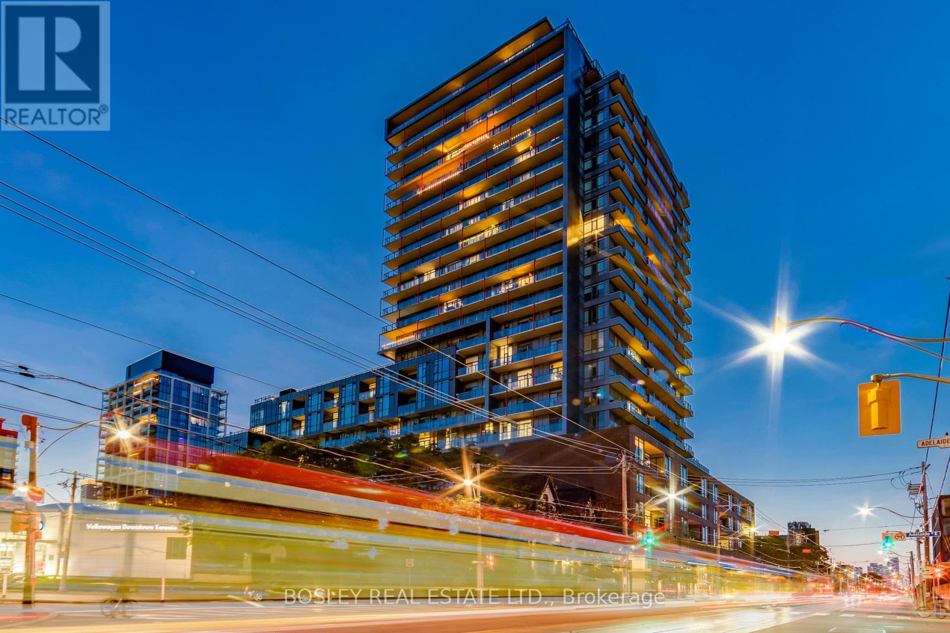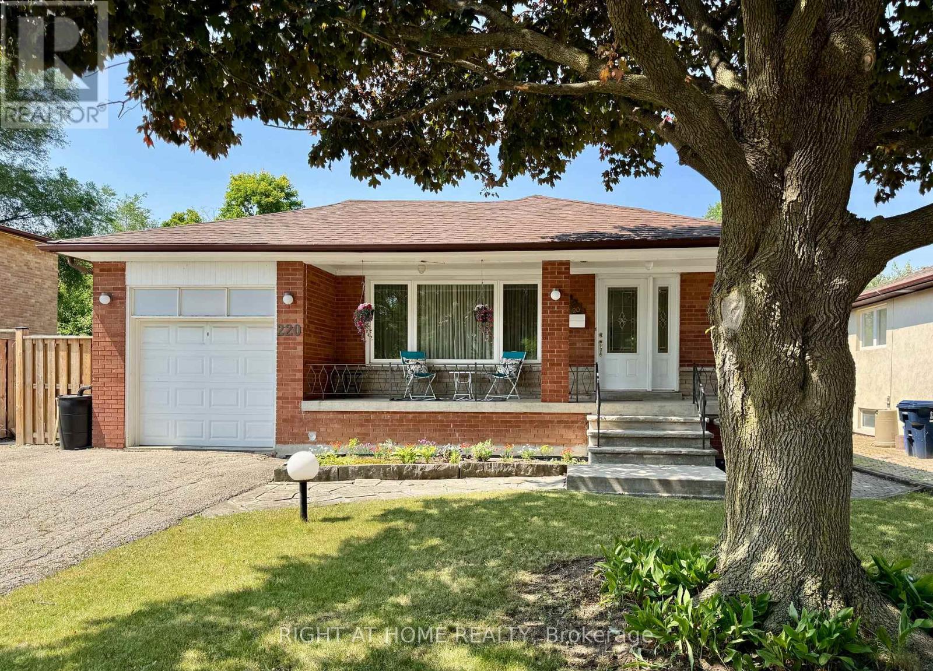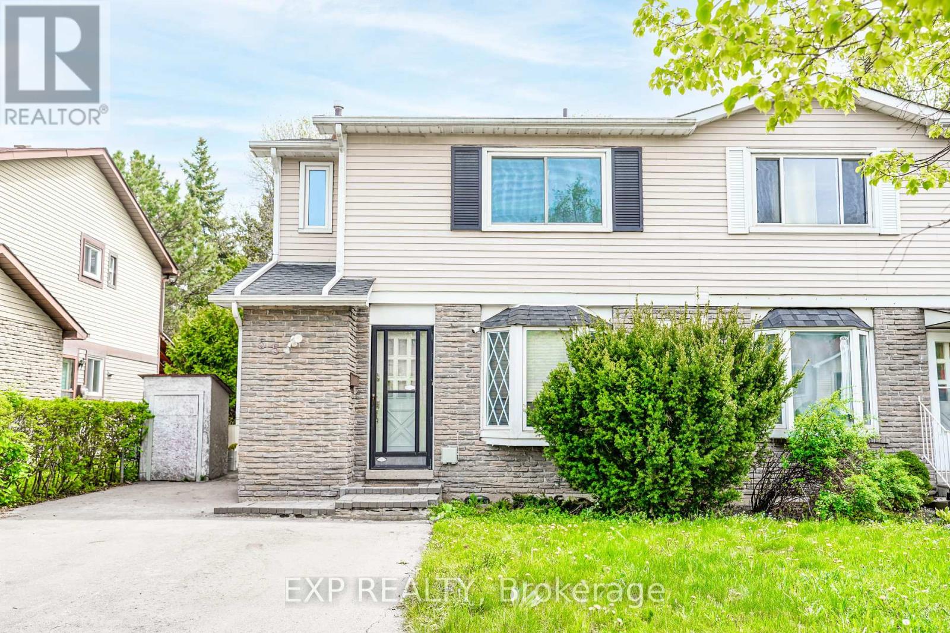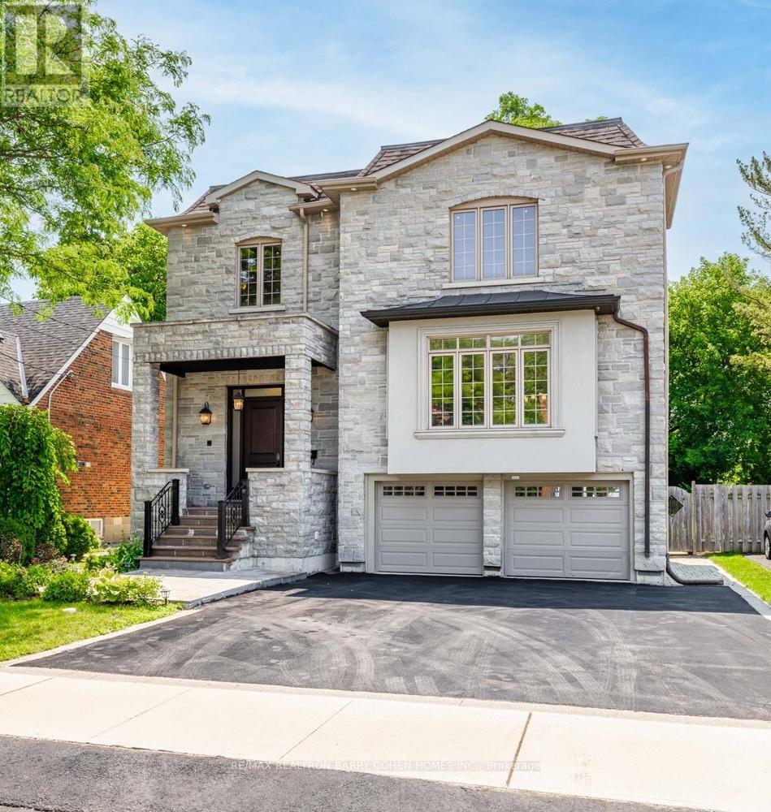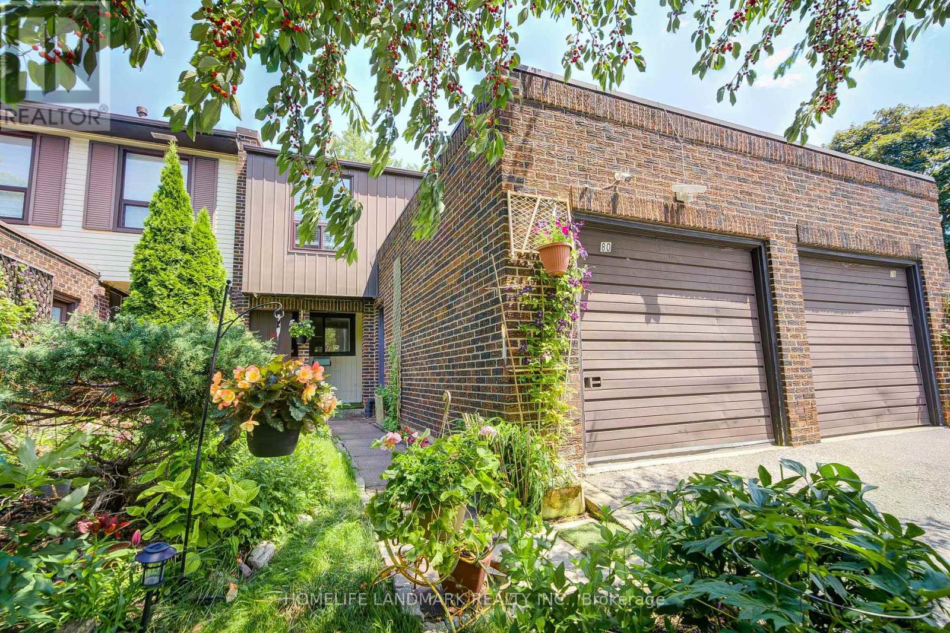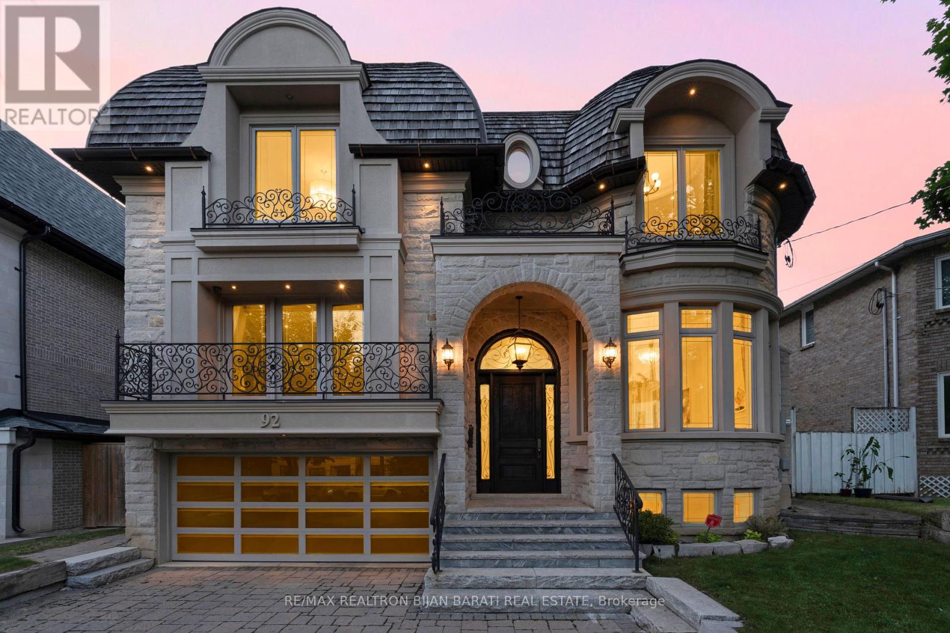42 Aldershot Crescent
Toronto, Ontario
Welcome to this beautifully maintained 2-storey home located in one of Toronto's most prestigious neighborhoods - St. Andrews. Featuring soaring ceilings, an inviting eat-in kitchen with walk out to a private and professionally landscaped backyard (sprinkler and drip irrigation system for most of the pots)and endless pool(counter current pool system), and a spacious family room with fireplace. This home offers the perfect blend of comfort, elegance, and functionality. The main floor includes a dedicated home office/den, ideal for remote work or quiet study, and spacious principal rooms perfect for entertaining. Upstairs, you'll find four generously sized bedrooms, including a bright and private primary suite. The fully finished lower level boasts a large recreation room and a media room - ideal for family fun and movie nights. Additional highlights include a heated driveway, 3-car heated garage! and parking for 2 more vehicles on the driveway. Located close to top-ranked Public & Private Schools, parks, shops, and transit. Don't miss this incredible opportunity to live in this prestigious neighbourhood and enjoy all this residence offers you. (id:53661)
Th04 - 120 Parliament Street
Toronto, Ontario
Welcome To TH04 - The Berkeley - A Spacious & Airy Condo Townhome Tucked Away In Toronto's East-Core. This Meticulously Designed Home Offers The Perfect Blend Of Modern Luxury & Comfort. Boasting 3brs + 2.5 Baths Across 1410 Of Interior Sq Ft. + A Large Private Garden & Terrace, TH04 Is Ideal For Young Professionals Or Growing Families Seeking A Stylish And Low-Maintenance Lifestyle. Come Home To An Airy Foyer + The Warm & Light-Filled Family Room. The Open-Concept Kitchen, Living/Dining + Flex Space In The Rear Is Aptly Demarcated From The Family Room; Its Ample Size Allows For A Multitude Of Uses. The Kitchen Is An Aspiring Chef's Dream, Feat. Luxe Bosche Appliances, Quartz Countertops + An Island Perfect For Casual Dining/Vino. Exercise That Green Thumb + Enjoy Summer Socials Or Solo R&R In Your Rear Garden & Terrace. Upstairs, The Primary BR Is A True Retreat, Complete With An Amply-Sized Walk-In Closet & A Cozy Ensuite Bathroom. Two Additional Bdrms + Bath Complete The Upper Level, Providing Ample Space For Your Growing Family. For Those Who Love Storage Aplenty, Rejoice In The Deep Coat Closet, Under-Stairwell Closet, And Pantry! Tasteful Design Integrations Lend Warmth Throughout: Painted In 2024 W/ A Warm + Complex Proprietary Paint Blend; Wainscoting In The Dining Room, Primary BR, And 2nd BR; Designer Light Fixtures Grace Each Principal Room, And More. For Those Who Value Discretion, TH04 Is Accessible Via A Promenade Off Berkeley Or Parliament St. + West Elevator Bank Makes For Quick Access To Your Parking Spot (And The 2-Floor Fitness + Weight Training Studio!). Located In A Vibrant Neighbourhood, You'll Be Steps Away From Low-Key Cool Spots Like Bar Reyna And Gusto 501. Sud Forno, St. Lawrence Market, Etc. Are A Quick Jaunt Away. Commute With Ease: TTC + The DVP Are Just Around The Bend. Available For The First Time Since The Communities Inception, TH04 Presents A Rare Opportunity To Own A Home That Combines Value, Space, And Location. Carpe Diem! (id:53661)
212 York Mills Road
Toronto, Ontario
Welcome To This Fantastic Opportunity In The Prestigious St. Andrews Neighborhood! Welcome To 212 York Mills, A Beautifully Maintained And Extensively Updated 3 Bedrooms, 2 Bathrooms Home On A 50 X 125 Ft Lot With Nearly 3,000 Sqft Of Living Space. Renovated In 2022, This Home Features A Fully Upgraded Kitchen And Bathrooms, New Stainless Steel Appliances, New Washer & Dryer, Updated Basement With New Flooring And Stairs, Basement Insulation, Exterior Waterproofing, Extra Sump Pump, And Fresh Paint Throughout. Additional Updates Include A New AC, Hot Water Tank, Water Softener, New Garage Door Encompasses New Camera, Eavestroughs With Guards, And Roof (2020). Family Oriented Neighbourhood, A Short Walk To Top Ranked Schools Including Owen Public School, St.Andrew's Middle School, York Mills Collegiate (Rank #1 2022/2023). Excellent Private Schools Nearby (Crescent School, Junior Academy, TFS, Bayview Glen). Enjoy Easy Access To TTC, Highway 401, Shops, Parks, Tennis Courts, Golf Clubs, And The Granite Club. Ideal For A Growing Family Or Build A Spectacular Home On This Beautiful Lot. A Rare Find In One Of Torontos Most Coveted Neighborhoods! The Driveway And Front Door Both Open Onto Fenn Avenue, So It Can Easily Be Converted Into A Fenn Avenue Address. (id:53661)
220 Homewood Avenue
Toronto, Ontario
Welcome to 220 Homewood Avenue a rare opportunity in the heart of Newtonbrook West, North York. Nestled on a premium 50 x 132 ft lot, this charming brick bungalow offers exceptional flexibility: live in, rent out, or redevelop. Boasting 3+2 bedrooms, 2 bathrooms, a fully finished basement with separate entrance, and recent updates throughout, this move-in-ready home is ideal for growing families, savvy investors, or custom builders seeking value in a rapidly evolving neighbourhood. Inside, enjoy a bright, functional layout with hardwood floors, spacious living/dining, and a renovated eat-in kitchen. Downstairs, the basement suite offers income potential or multigenerational living flexibility. Step out to a new cedar deck and a fully fenced, private backyard, perfect for entertaining or relaxing with the family. With extensive recent upgrades (Roof 2023, Furnace & A/C 2021, Tankless Water Heater 2022, Basement Waterproofing, and New Fence), you can purchase with confidence. Located on a quiet, tree-lined street, just minutes from Finch Station, TTC/GO transit, top schools, community centres, parks, shopping, and more. Whether you're looking to live in, invest, or build your dream home, this is the one. Finished basement with separate entrance: Income/rental potential ($5,000+/month). (id:53661)
90 Johnston Avenue
Toronto, Ontario
Brand New Family Home Move-In Ready! Built by the renowned Midnight Building, this beautifully crafted home is designed for modern family living with no detail overlooked. Nestled on a quiet, family-friendly street, enjoy peace of mind while being minutes from top schools, parks, and everyday amenities. The main floor features soaring 10-ft ceilings and oversized windows that fill the space with natural light. The open-concept layout flows seamlessly, anchored by a stunning gourmet kitchen with elevated quartz countertops, a large island, and plenty of space for cooking and family meals. The warm, inviting living room features custom wood trim and a stylish feature wall perfect for cozy nights in or hosting friends and family. Step out to your spacious backyard, ideal for kids, pets, and summer BBQs. Upstairs, generously sized bedrooms provide comfort and privacy for the whole family, with spa-inspired bathrooms and quality finishes throughout. Every space is thoughtfully designed to meet the needs of daily family life. Conveniently located near top-rated schools, Bayview Village, Whole Foods, Sheppard/Yonge Station, parks, restaurants, and more. Easy access to Hwy 401 makes commuting and errands effortless. This is the home where lasting family memories are made. A rare opportunity to own a brand-new, move-in ready home in a vibrant, well-connected neighbourhood. (id:53661)
10 Curlew Drive
Toronto, Ontario
*** offered for the FIRST TIME *** Brand New, Never Lived-In FREEHOLD Townhome *** over 1300 sqft of space + a walk-out basement to the underground parking space *** The perfect city energy from south and a serene comfort from the north walking into a courtyard, that feels like your backyard oasis, surrounded by everything you need. Walk to public transit, enjoy quick access to the 400-series highways, including 401, 404, and DVP and be surrounded by parks and community centres. Some of the city's finest dining, shopping, and leisure activities are within a 10-minute drive, with destinations like Shops at Don Mills, Fairview Mall, and Betty Sutherland Trail Park close by. Nestled in the highly desirable Parkwoods-Donalda neighbourhood, this home offers top-rated schools and excellent commuting options. Don't miss this rare opportunity to make this remarkable home yours! (id:53661)
70 Jenny Wrenway
Toronto, Ontario
A remarkable property for a remarkable life and new beginnings. This home at the Wrenways Townhouse complex in Hillcrest Village might just be the one you have been waiting for. Priced to win your hearts, and renovated for form and function, this 3 bedroom, 3 washroom, 1900 sq ft townhouse is not to be missed! Maximum relaxation and comfort can be expected in the living room space that just beams with natural light exposure as it shines through the high ceilings right into the open concept dining space and the kitchen. Great for entertaining, great for keeping an eye on the whole family during chores time, it is a timeless layout that has served families well for decades. Some notables are***Pot light Upgrades on the Main Floor***HVAC updated from to central air and heat in 2018 (new furnace and AC installed at the time)***Windows Replaced in 2024***Basement rec space can be used as in-law suite with access to separate washroom***Well appointed and generous sizes for all 3 bedrooms***Large Walk-in closet***2 full washrooms and 1 half washroom for guests on main floor*&*garage has EV charging rough-in (Tesla Charger excluded)**Updated Laundry Room*** Call your Realtor today and see this property! (id:53661)
55 Hollyberry Trail
Toronto, Ontario
Discover This Move-In Ready 3+1 Bedroom, 2-Washrooms Home Nestled In A Family-Friendly Neighborhood Offering Style And Comfort*Bright Open-Concept Living/Dining Area Showcases Stunning Parquet Flooring And A Contemporary Accent Wall*The Primary Bedroom Is Freshly Painted With Bold Geometric Accents And Offers Ample Natural Light*Enjoy The Updated Kitchen Featuring Stainless Steel Appliances, A Bay Window Bench, And Plenty Of Storage*Recent Updates Include Roof And Driveway (2021), Fridge (2022), And Owned Water Tank (2019)*Step Outside To A Fully Fenced Backyard With Mature Trees And A Walk-Out DeckPerfect For Relaxing Or EntertainingClose To Schools, Parks, Shopping, And Easy Access To Highways 404, 401 & 407*Ideal For Families And Commuters Alike! (id:53661)
193 Bogert Avenue
Toronto, Ontario
This magnificent and exquisite custom-built home, with 47 feet of frontage, with over 4000 sqft liveable area combined upper + Lower level offers the perfect blend of luxury and functionality in a prime location just a five-minute walk from Yonge Street Subway and close to Highway 401. Impeccably maintained with superior craftsmanship, the residence features impressive finishes throughout, including hardwood floors, crown moulding, and 11-foot ceilings on both 1st and 2nd floors. The gourmet kitchen with a center island, built-in top-of-the-line appliances, and a breakfast area with a walk-out deck seamlessly connect to the family and breakfast rooms, creating an open and inviting atmosphere. The spacious master suite boasts a stunning 7-piece ensuite and a walk-in closet, while each additional bedroom has its own private ensuite. The finished lower level offers 12-foot ceilings, 2 sets of laundry rooms, one on the 2nd floor and the other one is in the basement, a dedicated office with built-in shelves and custom cabinets, and three gas fireplaces complemented by skylights. This home combines thoughtful design, luxury touches, and practical features,. (id:53661)
80 Spire Hillway
Toronto, Ontario
Move-in Ready & Well-Maintained Home with a rarely found 4-Bedroom! Nestled on a quiet ravine lot with a serene backyard, this home offers peace and privacy, perfect for comfortable family living. Located in the highly sought-after A.Y. Jackson Secondary School zone, and within walking distance to both elementary and middle schools. Enjoy easy access to Hwy 404, DVP, 401, nearby bus stops, shopping malls, and supermarkets. Recent upgrades include: Heat Pump 2023, Furnace & Basement Fireplace 2025, Windows 2020, and newer Stove & Fridge. The community also features an outdoor swimming pool, and visitor parking, and includes water and outdoor maintenance. (id:53661)
92 Princess Avenue
Toronto, Ontario
Sophisticated Custom Home Showcasing a Modern European Style with Classic Elegance: "Meticulously Maintained with a Fresh, Like-New Feel" On a Prime Lot (50' x 130.75'), and In a Highly Sought-After Location >> Just Steps from North York City Centre (Subway, Ttc, Loblaws, Restaurants, Cinema, Shops), Earl Haig Secondary School & Countless Amenities! Exquisitely Built & Thoughtfully Designed with an Unmatched Layout, Offering a Beautiful, Seamless Flow Ideal for Both Everyday Living and Entertaining. Exceptional Finishes Throughout, Including Extensive Use of Hardwood and Marble Flooring, Impressive Architectural Detailing with Coffered Soaring Ceilings & Rope Lighting, and a Striking Cathedral-Style European Ceiling Above the Staircase with an Abundance of Natural Light from the Skylight. (Cling Heights: >> Main Flr: 11.6', 2nd Flr:10', Master:13', Foyer:13', Basement Rec Rm:~9') Designer Panelled Walls, Elegant Wainscoting, Layered Mouldings, and Wallpaper Accents. High-End Custom Cabinetry and Vanities Enhance the Homes Refined Ambiance.The Chef-Inspired Kitchen Features Top-of-the-Line Appliances & a Butlers Pantry. Breathtaking Primary Bedrm with a Cathedral Cling, Gas Fireplace, Private Balcony, Spacious Walk-In Closet, and a Lavish 7-Pc Ensuite Heated Flr with Double Pocket Doors. 3Additional Family-Sized Bedrms! Beautifully Designed Full Oak Library & a Convenient Full Laundry Room Between 1st & 2nd Floor. Led Lighting Throughout. Enjoy a Private,Fenced Backyard with a Composite Deck,Perfect for Relaxation and Outdoor Gatherings.The Professionally Finished Walk-Out Basement Includes Radiant Heated Floors, a Large Recreation Rm with Wet Bar, Wine Cellar, Gas Fireplace, Private Nanny Suite, Luxurious 6-Pc Spa-Like, Ensuite Featuring a Dry& Steam SaunaJacuzzi Tub,and Generous Storage Space. Characteristic Limestone Facade with Accent of Metal Railing, and French Mansard Cedar Roof with Round Eaves-through, Adding Lasting Curb Appeal To This "Architectural Ge (id:53661)
22 Tillingham Keep
Toronto, Ontario
Welcome to 22 Tillingham Keep, a beautifully maintained home nestled in the prestigious and secure Balmoral community. Boasting approximately 2,900 sq. ft. above grade, this spacious residence features 4 generously sized bedrooms, including a primary suite with a walk-in closet and a 4-piece ensuite. Hardwood floors span the upper level, adding warmth and elegance throughout. The fully finished basement offers exceptional versatility with a full bathroom and flexible space ideal for a home office, gym, or in-law suite. The chef-inspired kitchen is equipped with high-end appliances, ample cabinetry, and a large island, seamlessly connecting to a bright breakfast area that overlooks the expansive, tree-lined backyard perfect for entertaining or enjoying quiet privacy. Located on a quiet, low-traffic street in one of Clanton Parks most sought-after enclaves, this home is just minutes from top schools, parks, shopping, transit, Allen Road, and Highway 401. (id:53661)


