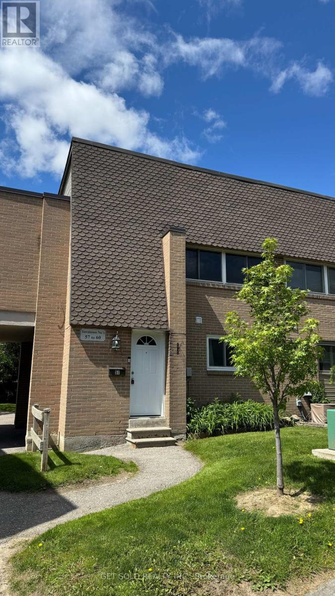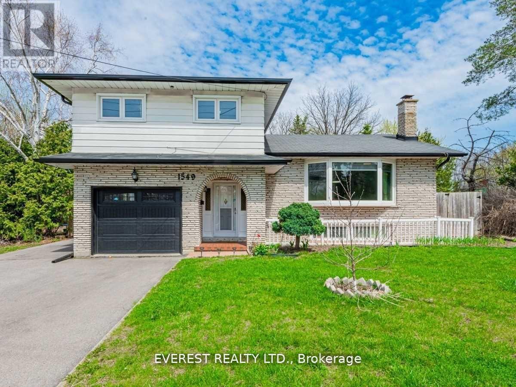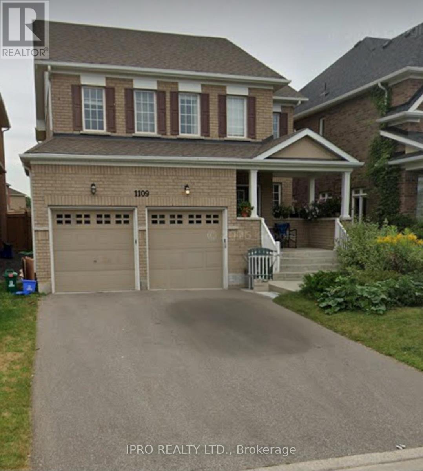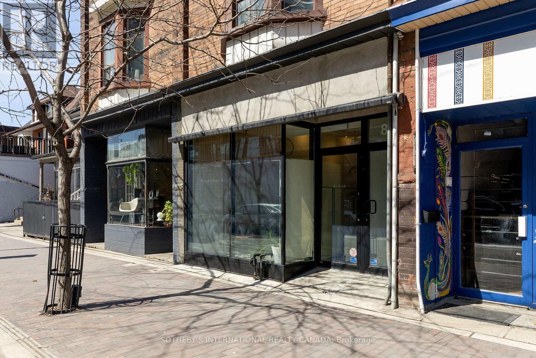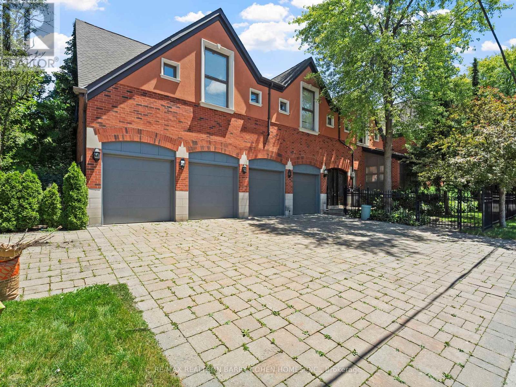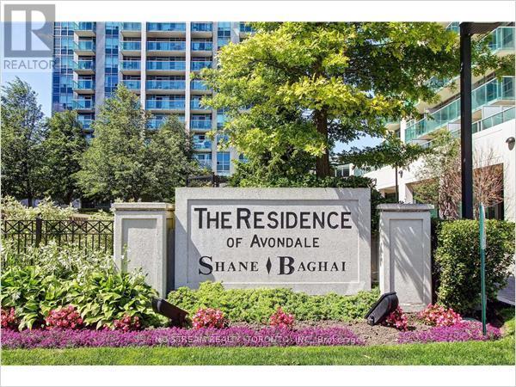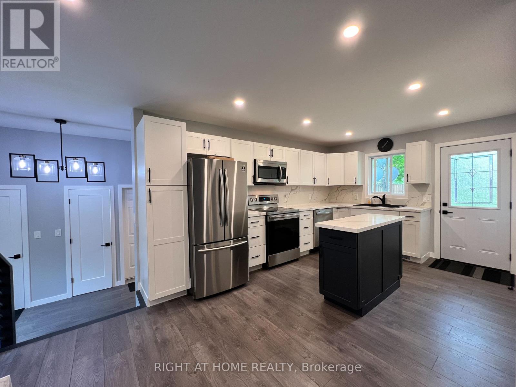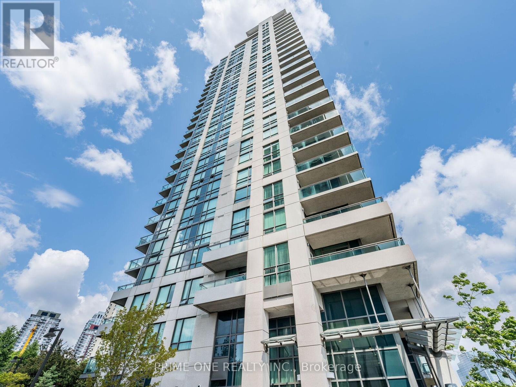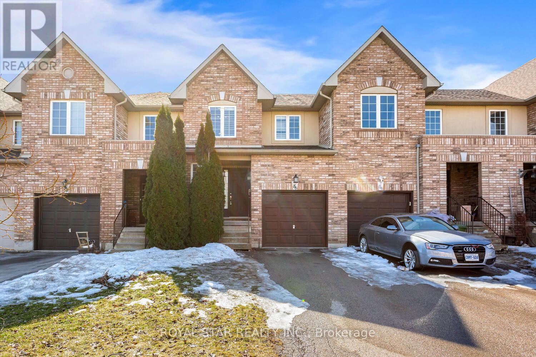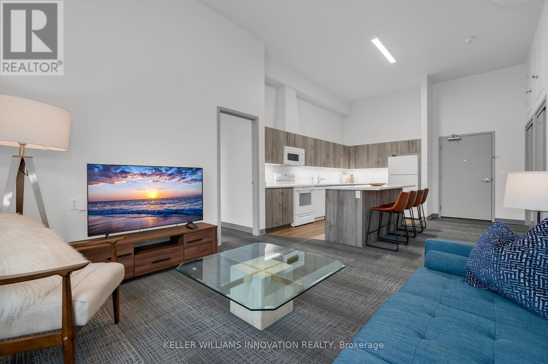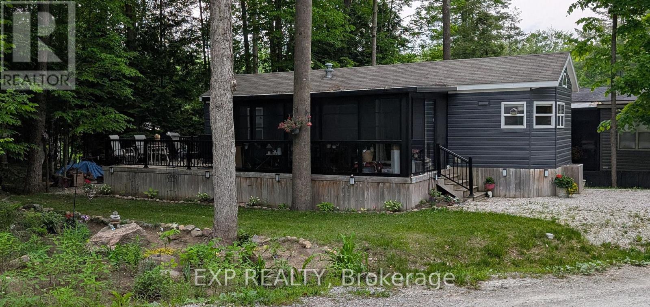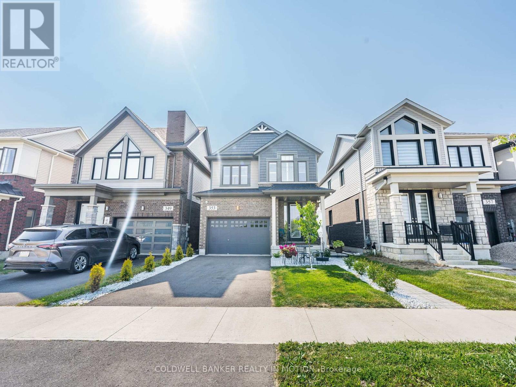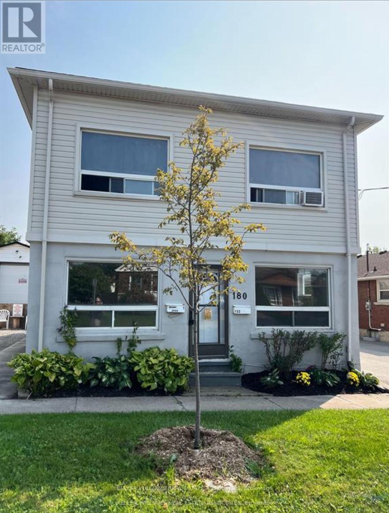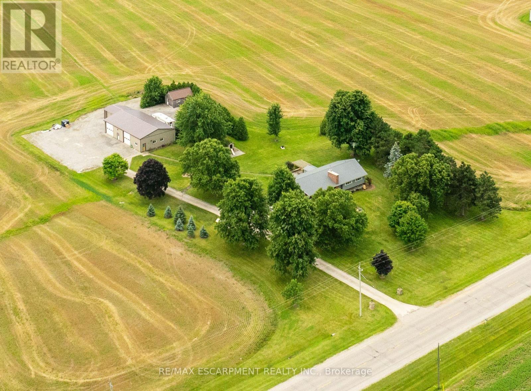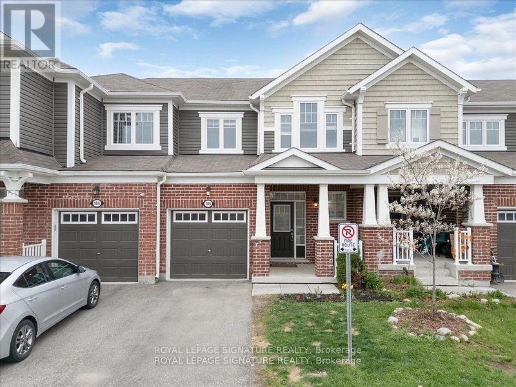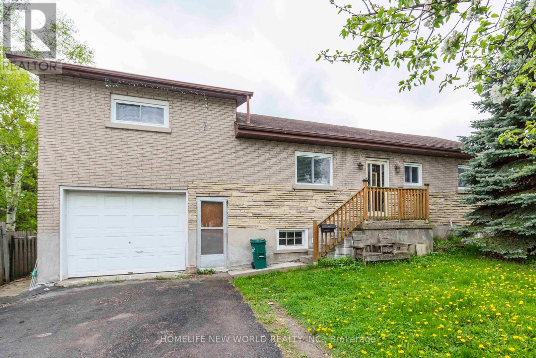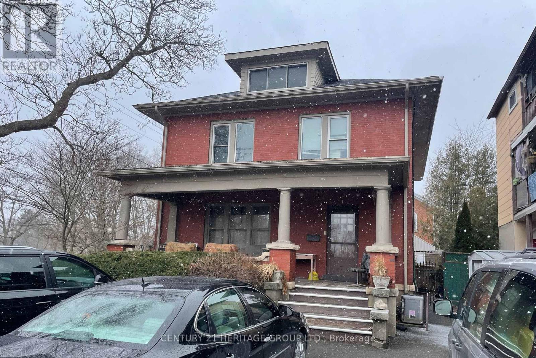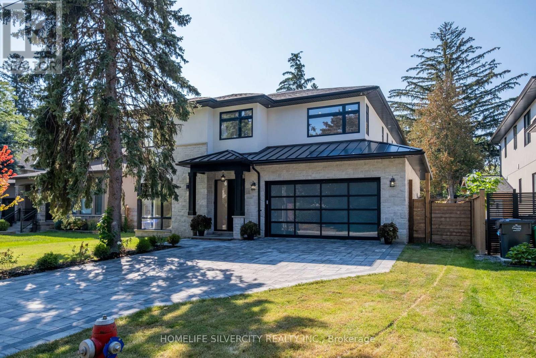Lower - 736 Woodbine Avenue
Toronto, Ontario
Perfect for roommates! Two bedrooms with separate living spaces attached. Only share the kitchen and washroom! Spacious lower level suite in Upper Beaches home with private entry opening on to large shared backyard! (id:53661)
Main - 2066 Gerrard Street E
Toronto, Ontario
Private patio, en-suite laundry and a nice kitchen! What more could you ask for? 11 minute walk to Line 2 and Danforth GO Station! This cozy one bedroom is an entertainers dream with great neighbourhoods, parks, and transit nearby. (id:53661)
2352 Concession Rd 8
Clarington, Ontario
Welcome to your own private oasis with endless possibilities! Nestled on a spectacular 2.1-acre flat lot just east of Enniskillen, this beautiful country property is surrounded by mature trees, offering unparalleled privacy and tranquility. Step inside to discover 5 spacious bedrooms, including a unique loft/secret playroom accessible by its own charming Harry Potter-style staircase - perfect for kids or a creative hideaway. The home has been thoughtfully renovated and meticulously maintained, blending comfort with character. The main floor features a large living room highlighted by a wood-burning fireplace and elegant stone accent walls. The kitchen is a chefs delight with newly upgraded quartz countertops, while the formal dining room seats 810 comfortably and includes a cozy gas/propane fireplace. From here, glass doors lead to an expansive patio and a second wood-burning fireplace - ideal for year-round entertaining or peaceful relaxation. The oversized double garage offers ample space for cars, oversized trucks, or extra storage. Outside, you'll find a charming chicken coop ready for raising chickens and Poultry, plus a wide driveway with parking for up to 10 vehicles. Located just 14 minutes from Oshawa Costco and all big stores, with easy access to Highways 401 and 407, and surrounded by stunning conservation areas and multi-million-dollar estates this is a rare opportunity not to be missed. Come experience the privacy, charm, and potential this exceptional property has to offer! (id:53661)
1813 Shadybrook Drive
Pickering, Ontario
Nicely Located 3 Bedroom Detached House With A Finished Basement And A Deep Lot In The Amberlea Community. Bright And Spacious With A Great Layout And No Wasted Sq Footage. Eat In Kitchen Perfect For A Family. All Bedrooms Are A Good Size, Big Rec Room In The Basement For All To Enjoy. Great Location Close To Shops, Restaurants, And All Amenities. ** This is a linked property.** (id:53661)
302 - 800 Broadview Avenue
Toronto, Ontario
Experience the art of understated elegance at Nahid on Broadview, an intimate boutique residence in the heart of Playter Estates. Designed for those who value privacy, refinement, and timeless design, this exclusive building offers a rare sanctuary in Torontos most coveted enclave. This 2 Bed+Den, 2-Bath suite possesses a unique balance of quiet luxury, city-living, and design. The Developer's original interior layout was reconfigured by a private & exclusive designer, ensuring a harmonious flow and bespoke detailing. Refined finishes include: wide-plank hardwood oak floors, custom + solid 8-ft. core single and French-doors, and more. The Italian Muti kitchen is a masterpiece of both form and function, complemented by quartz countertops, fully integrated Miele appliances, touch-activated faucet, and cabinetry that blends beauty with utility. 9 to 10 ft. ceilings and expansive windows bathe the space in natural light, enhancing the serene atmosphere and highlighting the suite's luxury finishes. Step onto your comfortable 217 sq. ft. terrace, a private oasis for quiet mornings, evening relaxation, or intimate gatherings with tree-line and downtown city views. Smart fingerprint ID suite access, digital concierge, built-in security system, combined with advanced soundproofing and a limited number of suites ensure a secure, peaceful, and exclusive environment rarely found in urban living. Perfectly positioned just steps from Broadview Subway Station and moments from The Danforth, Yorkville, Riverdale, and more, Suite 302 affords effortless access to many of Toronto's most vibrant neighbourhoods, as well as the city's unique and extensive ravine network, yet always welcomes you back to the quiet luxury of your private retreat. Come home to Suite 302: a statement of refined living for those who seek distinction without ostentation. *Note that a furnished lease option is also available; Interior Designer-picked light fixtures are currently being installed. (id:53661)
57 - 1235 Radom Street
Pickering, Ontario
Attention investors and renovators! Welcome to one of the largest units in the sought-after community in Pickering's Bay Ridges neighbourhood. This spacious 4 bedroom, 2.5 bathroom end-unit condo townhome presents an exciting opportunity for those looking to renovate and add value. With over 1,500 sq. ft. of living space, the home features a functional layout, a generous family room with fireplace, a finished basement with a recreation room and a 4-piece bath, and ample potential throughout. The second level features 4 generously sized bedrooms and a recently upgraded 4-piece bath. Perfect for rental income or for first-time home buyers, this property is ideally situated just minutes from the 401, Pickering GO Station, Frenchmans Bay Marina, trails, schools, and local amenities. Being sold under Power of Sale Where Is, As Is. Don't miss this chance to transform a well located unit into a rewarding investment. (id:53661)
1549 Simcoe Street N
Oshawa, Ontario
A stunning, fully upgraded spacious side-split home in a prime location in north Oshawa with a premium lot size (60x 200) and infinite future potentials. Large living and family rooms perfect for hosting large family gatherings, open concept kitchen, Enjoy your backyard on the large deck overlooking beautiful lawn and ravine. Master bedroom walk out balcony .Basement with separate entrance and over the grade windows. Heated garage workshop. Sprinkler system throughout property. Second separate garage at the back with a workshop.. (id:53661)
1109 Nugent Court
Oshawa, Ontario
Welcome To This Perfect Home for Family In The Popular North Oshawa Parkridge Community. WIC in All 4 spacious Bedrooms /Open Concept 9 Ft Ceiling On Main Floor. Living, Dining, Office area, great room with Fireplace. Carpet throughout Main and Second Floor. Tastefully Designed Kitchen With Plenty Of Cupboard Space And Extended Cabinets. Minutes Walk To High & Elementary Schools, Legends Community Center, Park, Walmart, Oshawa Smart Centre. 2 Mins Drive To Hwy407, Less Then 10 Mins Drive To Hwy4Ol, Go Train Station, Uoit, Durham College, Oshawa Airport, Golf Club. (id:53661)
1707 - 99 Harbour Square
Toronto, Ontario
Two bedroom and two bathrooms with fabulous unobstructed harbour and lake views.One parking spot and one locker.Locker is located on same floor as the unit.Building has fully equipped gym and weight rm,indoor and outdr pool,basketball and squash crt,private shuttle bus service for residents plus private in house restaurant,lots of visitor prk,24 hr concierge,library+++ (id:53661)
908 - 181 Bedford Road
Toronto, Ontario
Welcome To The Ayc Condos. Lease This Bright And Spacious Two Bedroom Condo Features Floor To Ceiling Windows Filling The Space With Natural Light With Southern Exposure. It Boasts Hardwood Floor Throughout All Rooms, Upgraded Kitchen, And An Oversized Balcony. Built Only Two Years Ago, Ayc Condos Is Steps To Public Transit, Whole Foods, Yorkville, Renowned Restaurants & Cafes. Building Amenities Include Concierge, Fitness Facility, Office Area, Outdoor 2nd Flr Rooftop Terrace W/ Dining Areas/Lounge. (id:53661)
872 College Street
Toronto, Ontario
Situated in one of Toronto's most vibrant and culturally rich neighborhoods, 872 College is a rare fully renovated turn-key mixed use opportunity offering both solid investment fundamentals and exceptional lifestyle appeal. Meticulously modernized throughout, this approximately 3,000 sq ft property combines sophisticated contemporary finishes with updated flexible functionality that will appeal to both investors and end-users. The building is comprised of a high-exposure ground level retail space and two fully renovated residential units above. The retail ground floor presents a polished, open-layout completely reimagined in a sleek, minimal and modernist aesthetic, making it ideal for retail, gallery, office or destination boutique concepts. The space features wide-plank wood flooring combined with polished concrete, high ceilings, a staff bathroom, expansive floor-to-ceiling windows with direct street exposure in a prime pedestrian zone and a walkout to a private rear patio. With excellent foot traffic and visibility along College Street, it offers strong leasing potential or as an owner-occupied business concept. On the second and third floors, two spacious self-contained residential suites have been thoughtfully redesigned with modern urban living in mind. Each unit features high ceilings, wood flooring, contemporary kitchens, renovated bathrooms, in-suite laundry and walkout terraces. Set between Ossington and Dovercourt , this stretch of College is home to some of the city's most beloved restaurants, cafes and independent retailers, and an ever growing strategic community hub with walkability, transit connectivity and increasing densification. (id:53661)
1112 - 87 Peter Street
Toronto, Ontario
Available for Immediate Occupancy! Spacious 1 Bedroom + Den Suite Offering Over 568 Sqft Plus an Oversized Balcony. Features a Fantastic Layout with Open-Concept Living, Dining & Kitchen Area with Bright North Exposure. Ideally Located in the Heart of the Entertainment District Steps to the Financial District, CN Tower, Rogers Centre, Chinatown, and Other Key Downtown Destinations. Building Amenities Include: Party Room, Guest Suites, Theatre Lounge, Bar, Billiards Lounge, Fitness Centre, Water Spa, Massage Rooms, Outdoor Terrace & More. (id:53661)
709 - 5 Mariner Terrace
Toronto, Ontario
Live in the heart of the city where you are walking distance to the Harbourfront, Union station, underground path, and many of the city attractions, including great restaurants, bars, venues, and parks. This cozy open concept condo with floor to ceiling windows, ensuite W/D, laminate flooring, and ample cupboard space is ideal for both professionals and investors. Comes with a storage locker and a parking spot. Enjoy the exclusive Super Club, a 30,000 sqf fitness and entertainment complex featuring a fully equipped gym with fitness classes, basketball court, indoor pool, squash courts, bowling alley, movie theatre and party room with exquisite views of the city. Enjoy the vibrant city lifestyle in this amazing building, beautiful unit and sought after area. (id:53661)
106 - 26 Balmoral Avenue
Toronto, Ontario
Modern, Renovated 1-Bedroom Unit in Prime Midtown Toronto! Discover modern comfort and unbeatable value in this beautifully renovated, open-concept 275 sq. ft. studio unit ideally located just off Yonge Street in the heart of Midtown Toronto. This smartly designed space includes a semi-private sleeping area, complete with a closet and a fully renovated 3-piece ensuite bathroom. The bathroom features sleek ceramic tile flooring and walls, modern fixtures, a towel-warming rack, and a window that brings in natural light in. The bright kitchen is combined with the living area and features a large window for ample sunlight. It includes a built-in stainless steel fridge, full-size stainless steel oven, and a microwave-vent combo for ultimate convenience. New flooring and energy-efficient lighting throughout add to the fresh, modern feel. Built-in closet storage further enhances functionality. Perfect for students or young professionals, this unit offers the feel of a one-bedroom layout while maintaining the ease and efficiency of an open-concept design studio. Located in the vibrant Yonge & St. Clair neighbourhood, the unit is just steps from the subway line, offering seamless access to both downtown and uptown Toronto. You'll also enjoy proximity to boutique shops, major retailers, a wide range of dining options, grocery stores, parks, schools, community centres, places of worship, and local attractions like Château des Charmes.This unit includes in the Lawful Rent the Water and heat, with extras the on-site laundry facilities. As a bonus, potential tenants will receive a $200/month rent discount from months 2 through 7! This is a rare opportunity to live in a well-located, stylish unit at a competitive rate. Don't miss outbook your viewing today! (id:53661)
104 - 26 Balmoral Avenue
Toronto, Ontario
Modern, Renovated 1-Bedroom Unit in Prime Midtown Toronto! Discover modern comfort and unbeatable value in this beautifully renovated, open-concept 276 sq. ft. studio unit ideally located just off Yonge Street in the heart of Midtown Toronto. This smartly designed space includes a semi-private sleeping area, complete with a sliding-door closet and a fully renovated 3-piece ensuite bathroom. The bathroom features sleek ceramic tile flooring and walls, modern fixtures, a towel-warming rack, and a window that brings in natural light in. The bright kitchen is combined with the living area and features a large window for ample sunlight. It includes a built-in stainless steel fridge, full-size stainless steel oven, and a microwave-vent combo for ultimate convenience. New flooring and energy-efficient lighting throughout add to the fresh, modern feel. Built-in closet storage further enhances functionality. Perfect for students or young professionals, this unit offers the feel of a one-bedroom layout while maintaining the ease and efficiency of an open-concept design studio. Located in the vibrant Yonge & St. Clair neighbourhood, the unit is just steps from the subway line, offering seamless access to both downtown and uptown Toronto. You'll also enjoy proximity to boutique shops, major retailers, a wide range of dining options, grocery stores, parks, schools, community centres, places of worship, and local attractions like Château des Charmes. This unit includes in the Lawful Rent the Water and heat, with extras the on-site laundry facilities. As a bonus, potential tenants will receive a $200/month rent discount from months 2 through 7!This is a rare opportunity to live in a well-located, stylish unit at a competitive rate. Don't miss out-book your viewing today! (id:53661)
206 - 18 Hollywood Avenue
Toronto, Ontario
Not your average 1+Den condo(den can be 2nd bdrm)- this ones huge and perfectly placed! With 965 sq ft of spacious, thoughtfully laid-out living, this bright suite in Hollywood Plaza feels more like a home than a condo. Conveniently located on the second floor- no long waits for elevators here! The open-concept layout offers room to truly live, theres space for a proper dining area and bar stools at the breakfast bar. The king-sized primary bedroom features a walk-in closet plus two built-ins, while the oversized den with French doors easily doubles as a second bedroom or a stylish home office. Steps to Yonge & Sheppard subway, dining, shopping, top schools, and every amenity you could need! Exceptional amenities include a 24-hour concierge, indoor pool, saunas, fitness centre, party room, and guest suite. If you're tired of cramped layouts and tiny dens that barely fit a desk, this one is a must-see! (id:53661)
1702 - 155 Beecroft Road
Toronto, Ontario
Welcome To This Beautiful Upgraded & Spacious One Bedroom Condo Right In The Heart Of Yonge & Sheppard Neighborhood With Spectacular View, Underground Access To Subway, Steps To Mel Lastman Square, North York Performing Arts Center, Library, Movie Theatres, Restaurants, Grocery Stores, Close To Hwy 401. Recreational Facilities Incl: Indoor Pool & Hot Tub, Gym, Billiard Room, Party Room W/Kitchen & Bar, Guest Suites, Visitor Parking.Extras: Owned (1) Underground Parking, Owned Locker (1), Bld's Udg Visitor Parking. (id:53661)
40 Old Colony Road
Toronto, Ontario
Nestled Within Bayview Gardens Most Iconic Street - Old Colony Road. This Magnificent Residence Boasts A 100' Frontage And Over 12,000 SqFt Of Living Space. Offers Unparalleled Curb Appeal And A Grand Entrance. A Spacious Living Room With Soaring Vaulted Ceilings, Inviting An Abundance Of Natural Light And Creating A Bright Atmosphere That Features A Charming Sunroom. The Dining Room, With Its Picturesque Garden Views, Sets The Stage For Unforgettable Family Gatherings. The Chef's Kitchen Is A Culinary Delight, Featuring A Breakfast Area, Multiple Skylights, And Top-Of-The-Line Appliances. Retreat To The Luxurious Primary Bedroom, A Serene Haven Flooded With Natural Light. The Five-Piece Ensuite Bath Offers A Spa-Like Experience, While The Walk-In Closet Ensures Ample Storage. Each Of The Remaining Bedrooms Are Generously Sized, Equipped With Double Closets, And Features A Four-Piece Ensuite Bathroom, Ensuring Comfort. The Lower Level Is An Entertainer's Paradise, Boasting A Massive Recreation Room With Coffered Ceilings, A Wet Bar, And A Complete Kitchen. This Versatile Space Is Ideal For Hosting Large Gatherings. Outside, The Backyard Oasis Awaits. A Beautiful Patio Offers The Perfect Spot For Al Fresco Dining And Summer Barbecues, While The Pool Invites You To Cool Off And Relax. This Exquisite Property Combines Luxury And Functionality. Just Minutes To Top Schools, Shops, Eateries, Golf & Easy Highway Access. (id:53661)
2116 - 82 Dalhousie Street
Toronto, Ontario
1 bedroom condo apartment, Function Layout for living, dining & kitchen areas perfect for everyday living. The spacious living area offers gorgeous Unobstructed city views. The adjoining breakfast area flows effortlessly into the well-appointed kitchen, providing a functional layout that enhances the cooking experience. The accompanying 4-piece bathroom exudes luxury and convenience, completing the picture of refined living. With its features and intelligent design, this condominium offers a polished urban lifestyle .Building Amenities Gym, Party Room, Visitor Parking. Close To to parks and restaurants, University & Colleges, TTC, Eatons Centre, Minutes To St. Mike's Hospital. (id:53661)
1409 - 18 Harrison Garden Boulevard
Toronto, Ontario
An exclusive sought after community in North York just steps from the corner of Yonge St. and Sheppard Ave. in the heart of historic Lansing. The Residence of Avondale is everything that "Uptown living" was designed to be. With an indoor salt water swimming pool, sauna and exercise facilities, 24 hours concierge, retail shops to service the community, a large recreation park just steps from the front door, you will find it hard to believe that you are minutes away from Yonge St. and the 401.There is excellent shopping within walking distance and major malls are just a short drive away. From medical centers to sport complexes, from biking trails to parks and conservation areas, from casual and fine dining to celebrations of the arts its all right here in Uptown Toronto. (id:53661)
3611 - 21 Iceboat Terrace
Toronto, Ontario
Experience unparalleled urban living in this exquisite 1+1 at 21 Iceboat Terrace. This thoughtfully designed 573 sqft residence boasts floor-to-ceiling windows & soaring 9-foot ceilings, creating an expansive & luminous atmosphere. Prepare to be captivated by breathtaking western views that stretch across the city, lake & historic Fort York. The spacious primary suite is a true sanctuary, featuring a luxurious 4-piece ensuite bathroom, abundant natural light & a substantial double closet. The versatile den offers endless possibilities easily transforming into a comfortable 2nd bedroom or your ideal work-from-home haven. Enjoy the convenience of included parking and a locker & indulge in a world-class array of amenities including a 24-hour concierge, squash courts, a 25M lap pool, steam rooms, aerobics/dance studio, hot yoga, fitness center, hot tub, spa, billiards, table tennis & an internet/Wi-Fi lounge. Your vibrant city lifestyle awaits! (id:53661)
215 Wellington Street
Gravenhurst, Ontario
Refreshed and ready for summer move-in! This beautifully upgraded 3-bedroom, 3-bathroom bungalow offers over 2,000 sq. ft. of living space (1,251 sq. ft. above grade) on a spacious 100 x 150 ft. lot, featuring a 30-amp service to the rear shed, in a quiet, mature Gravenhurst neighbourhood. With high-end finishes and a fully finished basement, this home perfectly blends comfort and style. Enjoy two bright Muskoka rooms, ideal for relaxation, while soundproof walls and floors ensure a peaceful atmosphere. The modern kitchen features stainless steel appliances (2021), while the LG front-load washer and gas dryer (2021) add efficiency and style. A large garage with drive-through doors provides added convenience. Ideally located just minutes from town and Muskoka Beechgrove Public School, this home is also close to Lake Muskoka Park, the YMCA, and Taboo Resort. Plus, it's only 3 minutes from the Gull Lake boat launch, perfect for outdoor enthusiasts. Electrical ESA approved (2021), UV Water Filtration System (2022), Redundant battery sump pump (2023), updated windows and doors (2021), and a convenient 30-amp exterior RV plug. Move-in ready and close to everything Muskoka has to offer! Don't miss this Muskoka gem and schedule your showing today! (id:53661)
Bsmt - 12 Tanglewood Trail
Markham, Ontario
Partially Furnished Walkout to ravine Large basement, Newly renovated kitchen, Laundry Inside the Unit (Washer & Dryer);Facing Ravine, Very Private. Ravine Views. Steps to Bus Station & Leslie St. Large Window and Sliding Door, 1 Parking Space on driveway; Separate Side Entrance to Backyard, upgraded Side walkway with Interlocks; Parking Spot on Driveway available (Needs Reviewing the Car size) Tenant Insurance is must and pay 1/3rd of Utilities. 1 Parking Space is included in the rent. Stainless Steel Fridge, BOSCH Counter Top Stove, BOSCH Hood-Microwave, Washer & Dryer, Newer Gas Fire Place, LED Ceiling lights; Upgraded Hot-water Tank; Single bed and mattress; sectional Sofa, TV table with 2 Compartments, Glass Top. (id:53661)
2902 - 88 Grangeway Avenue
Toronto, Ontario
Presenting this 'Gem in the Air'. An elegant Two Bedroom, One Bathroom Condominium, with a Walkout Balcony and Spectacular View (YOU be the judge). Full kitchen with Stainless Steel appliances and Granite Countertop. Washer and Dryer combo. One Underground Parking Spot and One Locker. Located in prime city spot, without the city noise. This Well Maintained Property includes a 24-hour Concierge Service, an Indoor Swimming Pool, Sauna, Exercise Room, Media Room, Party Room, Recreational Room, Library and Private Park. Walking Distance to Freshco, Shoppers Drug Mart and markets, Walking/Driving Distance to Schools, Walking Distance to Scarborough Town Centre, Walking Distance to TTC (transit), entertainment and all other necessary amenities in the vicinity. Minutes from the 401. An excellent residence for a professional/working person, investor, or a family. (id:53661)
92 Canyon Hill Avenue
Richmond Hill, Ontario
Spacious & Beautiful 5-Bedroom Detached Home in the Highly Sought-After Westbrook Community Walking Distance to Ontarios #1 Ranked St. Theresa of Lisieux CHS (Overall Rating 10), Close to Richmond Hill HS *9Ft Ceilings on Main Flr *Prof Finished Bsmt W/Kitchen, 3-pc Bath, Rec Room, Cozy Fireplace & Bar * Approx. 3,700 sf Total Living Space (2,501 sf Above Ground as per MPAC + 1,200 sf Finished Bsmt ) *Grand Double-Door Entrance, Smooth Ceilings W/Pot Lights and Hardwood Flr Throughout Main Flr *Elegant & Luxury Upgraded Kitchen W/Ivory Cabinets to the Ceiling, Granite Countertops, Gas Stove, and SS Appliances *A Double-Sided Fireplace Connects the Family Rm and Living Rm Upgraded Hardwood Staircase W/Wrought-Iron Spindles* A Huge Skylight Floods the Home W/Natural Light, Creating an Airy Ambiance and Showcasing the Architectural Grace of this Central Feature* 2nd Flr Offers 5 Generously Sized Bdrms, Upgraded Primary Bdrm WSpa-Like Ensuite Featuring Jacuzzi Tub, Glass Shower, and Built-In Closet Organizers *California Shutters and Much More. Unbeatable location: Walking Distance to Yonge St, VIVA Transit. Close to Community Center w/Swimming Pool, Gym, Trails. Minutes to Costco, Longo's, Restaurants, T&T Supermarket, Hillcrest Shopping Mall, Library, Hospital, HWY 404, 400 & 407... (id:53661)
3 - 24 Advance Avenue
Greater Napanee, Ontario
Versatile Warehouse Space for Rent in Napanee's Business Park! Combine this unit with one of the office suites at the front of the building to create a customized space that meets your business needs. +/-8000 SF of warehouse space with flexibility to suit your business needs- 4 drive-in truck doors for easy loading and unloading- Radiant gas heat and 16' foot ceiling height for comfortable working conditions- Compressed air system for efficient operations- Ample outdoor parking and customer entrance with small office component- Security fencing options for added security- Prominent Pylon sign visibility from Centre St. to showcase your business. (id:53661)
156 Hetram Court
Fort Erie, Ontario
Welcome to this stunning custom-built bungalow, offering 1,678 sq ft of beautifully designed main floor living, tucked away at the end of a quiet court. Whether it's morning walks along the beach, browsing local boutiques, or enjoying dinner at one of Ridgeways small-town restaurants, you'll love the lifestyle this location offers.Set on an oversized 49 ft x 159 ft lot, the home blends comfort and sophistication with soaring 10-ft ceilings, pot lights throughout, engineered hardwood flooring, and striking wood-slat feature walls with raindrop lighting to set the mood. The kitchen is the heart of the home, designed for both beauty and function, with two-tone cabinetry, crown molding, a quartz waterfall island, sleek black stainless steel appliances, and generous storage. Every detail is thoughtfully planned for effortless everyday use and perfect for gathering and entertaining.The spacious primary suite includes double closets and a stylish 4-piece ensuite with a double-sink vanity. A second 3-piece bath features built-in Bluetooth audio for added flair and functionality. Step outside to your private, fully fenced backyard, landscaped and complete with a covered awning for relaxing afternoons or entertaining on warm summer nights. Additional highlights include a double-car garage with built-in storage, direct shaft garage doors, and Bluetooth entry, along with an air purifier and a portable tri-fuel generator for peace of mind. The full unfinished basement is roughed-in for plumbing and ready for your custom touch. In addition to everyday amenities, this home is just minutes from Crystal Beach, Bay Beach Club, Buffalo Canoe Club, Point Abino Conservation Area, and the vibrant shops and restaurants of Crystal Beach and beautiful historic downtown Ridgeway, this home offers the perfect blend of lifestyle and location. If you're dreaming of a peaceful lifestyle without giving up elegance, quality, or proximity to the things you love, this is your chance! (id:53661)
351 Humphrey Street
Hamilton, Ontario
This exquisite residence, crafted by Green Park, is situated on a rare and highly coveted ravine lot, offering over 3,000 square feet of expansive living space. The home features an open-concept floor plan accentuated by soaring 9-foot ceilings, creating an airy and inviting atmosphere. The gourmet kitchen is a chef's dream, boasting a substantial custom island and top-of-the-line stainless steel appliances, perfect for both culinary creations and entertaining guests. Abundant large windows throughout the home flood the interior with natural light, enhancing the overall warmth and charm. A highly desirable main floor laundry room adds to the convenience of daily living. Each generously sized bedroom is equipped with its own private ensuite, ensuring comfort and privacy for family and guests alike. The primary bedroom serves as a luxurious retreat, complete with an opulent ensuite designed for relaxation after a long day. The walk-out basement presents breathtaking views of the serene ravine behind the home and is an unfinished canvas, ready for your personal design touches. With quick access to parks, green spaces, and a variety of exceptional amenities, this property encapsulates all your desires in one remarkable package, making it an absolute must-see for discerning buyers. (id:53661)
208 - 836 Concession Street
Hamilton, Ontario
Welcome to this beautifully updated 1-bedroom, 1-bath condo offering both comfort and convenience in a prime location! Situated within walking distance to shopping, restaurants, and the hospital, this spacious unit features modern updates throughout, including new flooring, a stylish kitchen with newer appliances, and a refreshed bathroom all completed in 2021. Enjoy bright, open-concept living with plenty of natural light, perfect for both relaxing and entertaining. This condo also includes one parking spot and a storage locker for added convenience. (id:53661)
16 Gore Street
Huntsville, Ontario
Welcome to a rare and remarkable opportunity in the heart of Port Sydney. Formerly the iconic Mary Lake Inn, this beautifully restored historic property has been thoughtfully transformed into a fully renovated, income-generating multiplex all while preserving its original charm.Perfectly positioned just 10 minutes from both Huntsville and Bracebridge, and directly across from the public beach, the property offers breathtaking, unobstructed views of Mary Lake an unbeatable location for both lifestyle and investment.The building features four stunning rental units, including two spacious 3-bedroom, 2-bathroom suites and two bright, well-appointed 2-bedroom, 1-bathroom apartments. Whether you're catering to short-term visitors or long-term tenants, the flexible layout delivers exceptional income potential.Live in the beautifully updated owners residence and wake up to lake views while the other three units help cover your mortgage. This is a truly extraordinary offering that doesn't come along often in one of Muskoka's most charming towns! (id:53661)
86 Meadow Wood Crescent
Hamilton, Ontario
Presenting a Gorgeous FULLY RENOVATED two story TOWNHOME in a Desirable & family friendly Community of Stoney Creek. Entire home is Freshly Painted with New quality Laminate Flooring. No Carpet in the house. Features Large Living & Dinning with smooth ceiling, Stylish Kitchen with Breakfast area, Granite Countertops, Glass Back Splash and Stainless Steel Appliances with Patio Door and walk out to backyard. New Stairs & Powder room on the main. Upper floor has Master BR with W/I Closet and 4 Pcs Ensuite. Two more generous size Bedrooms and a 4 Pcs Bathroom. Built-in single Car Garage with long driveway. (id:53661)
103 - 110 Robinson Street
Haldimand, Ontario
Welcome to 110 Robinson Street in Simcoe, where comfort meets convenience in this beautifully updated, all inclusive unit now available for lease. This spacious wheel chair accessible residence features two large bedrooms and a well-appointed bathroom with a walk-in shower, offering a perfect blend of style and functionality. The open concept design boasts a generous kitchen island that doubles as a dining area and a bright, inviting living space ideal for relaxing or hosting guests. Situated in a quiet, well-maintained building, this unit is an excellent choice for mature professionals, down-sizers, or students seeking a peaceful retreat. The building offers secure entry, ensuring privacy and safety at any hour. Located in the heart of downtown Simcoe, you'll enjoy easy access to public transit, parking, and an array of shopping options, all within walking distance. And if you're a coffee lover, the charming bakery next door will quickly become a favourite stop on your daily routine. With its prime location and modern amenities, this rental unit delivers an exceptional lifestyle, with WiFi Included! Don't miss the opportunity to make this wonderful space your new home. (id:53661)
198 - 1082 Shamrock Marina Road
Gravenhurst, Ontario
Peace, Tranquility, and Relaxation await! Welcome to your new 3-season home located within Shamrock Bay Resort. The resort is open May 1st to October 31st, and has all the summer amenities you could ask for. This well maintained, open concept modular home is situated on the perfect lot for someone wanting privacy within nature. Your neighbour is the forest.Enter into a 2 year old sunroom (20'x10'), allowing ample space to use and enjoy. The unit has a large kitchen facing the front, with ample cupboard space and an eat-in bar with stools. Opening up to the living space before walking the hallway to the spare bedroom first and then a 3 piece bath, finishing with the master bedroom. The master bedroom is complete with built in storage, including an office area, and a large window to the back of the lot, and more nature. Outside you find a large deck (16'x10') for entertaining, firepit for those cozy summer nights, and beautifully maintained gardens along the forest edge. Just down the road into the resort you will find a community room, inground pool, sports court, and playground. In addition a small library, pay per use laundry facility, and the beach along the river. Have a boat? There is a boat launch area, and a marina area. (Check with the resort on availability & costs)This resort is conveniently located, just off Highway 11, but far enough that you can lose yourself in the joys of cottage living. Annual fees cover hydro, water, sewer, garbage, outside maintenance, pool and laundry buildings maintenance and property tax. (id:53661)
353 Provident Way
Hamilton, Ontario
Upgrades: Back splash, excellent quality hood, pot lights on grounds floor and basement, Land scaped matured front and backyard garden. Water softener, tankless water heater, zebra curtains on ground floor with remote control. Kitchen back splash, laundry organizer on 2nd floor, basement cold room, and kitchenette with back splash in basement. Storage, 9 feet ceiling, spacious master bedroom with walk-in closet and ensuite bathroom. All home closets with organizers, natural wood floor on ground floor, engineered wood floor on basement. 5-piece home cameras with modem connected directly to electricity power, Cameras are connected to DVR with 24 HR recording system. Alarm cable installed. Wide single garage with auto garage opener. All New Appliances. (id:53661)
180 Pine Street S
Thorold, Ontario
RENOVATED, POSITIVE CASH-FLOW, LEGAL DUPLEX TURNKEY INVESTMENT OPPORTUNITY Attention investors! This fully renovated and legal, licensed duplex is the perfect turnkey addition to your portfolio with strong rental potential and positive cash flow. Updated from top to bottom, this property features two self-contained units, each with private entrances. The main unit offers 3 spacious bedrooms, 2 modern bathrooms, and a beautifully upgraded kitchen with quartz countertops, stainless steel appliances, and ample cabinetry. Freshly painted with new flooring throughout, this unit also includes a partially finished basement, adding bonus living space or potential for additional income. The main unit is currently tenanted for $2,000 per month plus hydro. The upper unit will be tenanted, generating approximately $1,700/month in rental income. Upper unit is a bright and updated 2-bedroom, 1-bathroom suite includes a large eat-in kitchen with bright finishes, and offers an excellent layout for long-term tenants. Conveniently located near transit, major highways, and universities, this property appeals to a wide tenant base. (id:53661)
6854 Rainham Road
Haldimand, Ontario
Stunning raised bungalow situated on a picturesque 2.05-acre property with mature trees, perennial gardens, and farmland views. Beautifully renovated in 2021, this home offers 3+1 bedrooms, 2.5 bathrooms, and an open-concept living space with breathtaking features. Step inside to cathedral ceilings with exposed beams, a custom kitchen with quartz countertops, huge island with breakfast bar, apron sink, a large pantry, and a living room with a natural stone gas fireplace (2021) and barn beam mantel. Engineered hardwood flooring, fresh paint throughout, and updated windows. Spacious mudroom has built-in organizers and in-floor heating. The fully finished basement features a large rec room, 4th bedroom, a 3-piece bathroom, laundry with built-in cabinetry, ample storage, and inside entry to the garage. Outside, enjoy a wrap-around covered deck, large interlocking patio with a pergola, firepit area, and a concrete driveway and walkways. 2.5-car attached garage with inside entry and built-in storage shelving. Perfect for families or hobbyists, this property includes a 40 x 60 shop with insulated/heated workshop, concrete floor, & LED lighting. 24 x 32 shop addition with new concrete floor & overhead door. 16 x 24 storage barm with hydro & concrete floor. Other recent upgrades: metal roof (2009, painted 2021), furnace (2022), A/C (2023), Generac generator (2021), fibre internet, and more! This incredible country property offers privacy, modern comforts, and just 5 minutes from town! (id:53661)
30 Swan Park Road
Markham, Ontario
Welcome To This Rarely Offered, Resort-Like Home In The Heart Of Markham. This Stunning House Is Situated Directly Across From The Beautiful Swan Lake With breathtaking Lake Views and lush Greeneries. Enjoy walks along scenic trails - hike up the Hillside or stroll along the smooth paved paths - all surrounded by the beauty of nature. In The Summer Months, Experience The Tranquil Sight Of Graceful Swans Gliding Across The Water. This is Truly A Nature Lovers' Paradise. This Bright And Elegant Home Features Two Skylights, A Soaring Open To Above Grand Entrance, Elegant Crown Molding, Hardwood Flooring and Pot Lights Throughout. The Kitchen is upgraded with Quartz Countertops And a Modern Backsplash. The Second Floor Boasts Four Spacious Bedrooms And Three Full Baths, Offering Ample Space For Family And Guests. Step Out onto The Walk Out Balcony And Enjoy the Panoramic view of Swan Lake and its Picturesque Surroundings. It is a perfect Place To Relax And Unwind. A Professionally Finished Basement Expands your Living Space with an open concept recreational area complete With Full Washroom, ample Storage, Pot Lights, And Even Elevated Stage Perfect For Entertainment. Just Steps Away, Is A Large Park Equipped With Outdoor Fitness Facilities, Patio Seating And Newly Constructed Children's Playground. Nearby are two new Tennis Courts And a large Sports Park providing more opportunities for Recreational use. Ideally located close to The GO Train, Top-rated Schools, Restaurants And Everyday Amenities, this Property Offers Both Luxury And Convenience. Whether You're Relaxing At Home, Enjoying The View, Entertaining Friends, Or Exploring The Outdoors, This Home Truly Has It All. Don't Miss This Unique Opportunity To Own A Lakeside Paradise With The Comforts Of Urban Living! (id:53661)
105 - 143 Ridge Road
Cambridge, Ontario
Welcome to this beautifully maintained 3-Bedroom, 2.5 Bath Townhome where modern updates and a spacious layout offers a perfect blend of comfort, style and convenience. Sleek and stylish Kitchen with large 4-seat island and ample cabinetry offer both form and function, making it a dream space for home chefs and hosts alike. Step outside to a newly built sundeck (2025) and fully fenced yard (2023), perfect for relaxing and outdoor gatherings. Upstairs, you will find three generously sized bedrooms including a primary bedroom with private ensuite and walk-in closet. Additional features include convenient powder room on main floor and interior access to the garage for added ease. Freshly painted throughout, this move in ready home is close to excellent schools, parks, essential amenities, restaurants, shops, Hwy 401 and so much more! This is your chance to own a stylish, low maintenance home in one of the area's most desirable locations! (id:53661)
41 Alfred Street
Quinte West, Ontario
Located on a large city lot (74x180), this 1350 sq ft home brings a lots for you, a extra long drive way easily accommodates up to 6 vehicles, the spacious combined dining room and living room gives access to a huge cement balcony with southern exposure, offers the best view in the town with a higher level. The kitchen has plenty of raised oak style cupboards, including a pantry with roll out drawers. The primary bedroom & the 3-piece bath, complete the main level. 2 additional bedrooms & a convenient 2-piece bath on the 2nd floor separating as the rest area. A walk out basement with recreation room and two bedrooms give you extra spaces for a bigger family/recreations/guests. Multiple access for the attached single garage provides a more convenient way to take care of your front yard and backyard. (id:53661)
15 Grant Court
South River, Ontario
Welcome to 15 Grant Court, a brand-new bungalow on over a 1/2-acre lot in a quiet cul-de-sac. This move-in-ready home blends modern luxury with privacy, offering upgraded finishes throughout. The spacious interior features 9 feet smooth ceilings, creating an open, airy feel. The custom kitchen boasts quartz countertops, backsplash, and high-end lighting, perfect for both cooking and entertaining. With two generously sized bedrooms, each with walk-in closets, and a sleek, modern bathroom, this home provides comfort and style. The oversized lot backs onto green space, offering exceptional privacy. The attached garage and 200-amp service add convenience.A rare find with privacy, upgrades, and a beautiful setting don't miss your chance to make this stunning bungalow yours (id:53661)
101 Niagara Street
Welland, Ontario
Located in the beautiful city of Welland, this fully tenanted property presents an exceptional cash flow-positive investment. With tenants already in place paying competitive rents, the property is currently grossing $62,400 annually and is being offered at an approximate 7% cap rate. Conveniently situated near a wide range of amenities, including restaurants, Chippawa Park, shopping centers, schools, and public transportation, this property has much to offer. Don't miss out on the chance to add this well-located, income-generating asset to your portfolio! (id:53661)
1310 Duncan Road
Oakville, Ontario
Nestled in the prestigious Morrison neighbourhood of Southeast Oakville, this meticulously renovated custom home rests on a 75ft x 150ft south-facing lot. Thoughtfully redesigned from the studs, it seamlessly blends high-end finishes with a family-focused, modern layout. Oversized windows flood the space with natural light, highlighting the white oak flooring and custom millwork throughout. The open-concept kitchen and family room create a warm, inviting atmosphere, featuring top-tier appliances, custom cabinetry and a large center island with seating for 3. Just off the kitchen, the sunroom extends your living space, offering views of the landscaped backyard, mature trees, and a large deck. The formal living and dining room are perfect for hosting, with soaring 13-foot ceilings and a cozy wood-burning fireplace, adding to the homes welcoming feel. Upstairs, the large primary suite offers a private retreat, complete with a spa-inspired ensuite featuring heated floors, dual sinks, a walk-in shower with bench seating, and a freestanding tub. Two additional generously sized bedrooms provide comfortable accommodations for family or guests. The fully finished basement extends the living space with a spacious recreation room, a well-equipped laundry area with a task sink, and a private nanny suite featuring a walk-in closet and a three-piece bathroom. Combining contemporary design, luxurious finishes, and an exceptional location, this home is the epitome of family living in one of Oakvilles coveted neighbourhoods. (id:53661)
2808 - 80 Absolute Avenue
Mississauga, Ontario
Well kept unit for rent. Open Concept With Floor To Ceiling Windows. Den With French Doors Can Be 2nd Bedroom. Conveniently Located Just Steps To Square One. Features State Of The Art Amenities Area Including Indoor And Outdoor Pools, Squash Courts, Media Room, Theatre, Library, Basketball Court, Running Track, Gym, Bbq Terrace, Gated Security, And Much More! View Of The City. Walk To Central Library, Celebration Sq,City Hall, Ymca. Mins To # 403, Qew & # 401 & Cooksville Go. (id:53661)
15 Haynes Avenue
Toronto, Ontario
Upgraded Semi-Detached Built in 2008, Three Storey plus Basement Apartment ( Original Seperate Entrance with ground drainage by builder ), Multiple Bedrooms with Washrooms Ensuite with Plenty of Storage Space yout for Big family with strong Cash Flow Support. Well Maintained by Owner living, Desirable Location for Long / Short Term Rental Business. 9 feet Ceiling on main, Central Island in Kitchen, Oak Stairs, No Carpet, New Roofing 2021, New Hi-Effi Furnace end of 2023. Full Size Double Garage, Fenced Bakyard. School Buses Available, Walk to York U Campus, Finch West Subway Station fast to Dwontown Core, and Finch Light Rail, Plenty of Restaurants & Grocery/Shopping ( Walmart, Freshco, No Frills, LCBO...) and all amenities. 10 mins to Humber River Hospital, 20 mins to Airport. (id:53661)
61 Hillsview Avenue
Toronto, Ontario
Welcome to 61 Hillsview Ave! Timeless Charm in the Heart of North High Park. Nestled in one of Toronto's most coveted enclaves, this beautifully re-imagined home blends classic High Park character with contemporary updates. Located on the serene, tree-lined street, this beautiful home offers 1379.24 sq ft of above-grade living space, and was thoughtfully renovated throughout. Behind its cozy, classic facade lies a light-filled main floor featuring a formal living room with Victorian fireplace, centrally positioned dining room, and a designer kitchen equipped with Wolf range with SS hood, Meile combi oven and dishwasher and Kitchen Aid fridge. The open-concept layout flows seamlessly into a private, fenced backyard oasis complete with mature trees, and a calming water feature, and a dedicated lounge and dining area ideal for entertaining or relaxing. Upstairs, the second floor includes a bright primary suite with a cathedral ceiling plus two more spacious Bedrooms, complemented by a luxurious 3-piece bath boasting a large shower, "waterworks faucets" & mosaic heated flooring. The home also comes with a private parking pad with space for two full sized vehicles. An old school porch is the perfect spot to enjoy the lush Front landscaping during those great summer nights. Finished basement with a 4 pc bathroom with heated floors completes the ideal layout for a growing family! Perfectly positioned just steps from the shops, restaurants, and vibrant communities of High Park, the Junction, Bloor West Village, and Roncesvalles. Walking distance to top-rated schools, TTC, Union-Pearson Express, GO Trains and the expansive greenery of High Park itself. This turnkey home is the complete package in one of the city's most desirable neighbourhoods. (id:53661)
Lower - 6164 Edenwood Drive
Mississauga, Ontario
New 2 Bedroom Legal Basement Apartment With 2 Parking Spaces. Immaculately Finished Interior, Large Windows In Living Room And Bedrooms Brings In Lots Of Natural Light. Very Well Insulated And Soundproofed With Maximum Comfort In Mind. All Brand New Stainless Steal Appliance And Quartz Counter Tops. Great Layout With Very Spacious Main Area, Tones Of Storage In Kitchen. 2 Good Size Bedrooms And A Spare Room That Can Be Used As A Home Office Or Kids Room. (id:53661)
128b Church Street N
Mississauga, Ontario
Amazing Opportunity To Live In An Gorgeous Executive Townhome In Desirable Streetsville. This Stunning Unit Features Over 1100 Sqft Of Total Living Space W/ Open Concept Living Room With Dining & Kitchen. The Large Lower Level Features A Bedroom With Above Grade Window And A 4 Pc Bath. Perfect For An Executive In A Amazing Location, Walk To Downtown Streetsville Shops And Restaurants. Close To All Amenities And Highways. Don't Delay On This Opportunity! (id:53661)
1610 Kenmuir Avenue
Mississauga, Ontario
Modern custom built executive home nestled in the beautiful Mineola neighbourhood. Beautiful modern finishes with hardwood throughout the home leaving no expenses spared. This gorgeous homes boasts over 5800 sq ft of living space with an open concept design. Two skylights and over sized windows provide an abundance of natural light throughout the home. The bright open concept kitchen is equipped with an oversized island and stainless steel appliances. The custom oversized glass wall opens up both the kitchen and family room to your very own backyard oasis equipped with an in ground pool perfect for entertaining. The upper floor features five bedrooms located with a laundry for ease of use. The lower level provides an additional bedroom with a complete bath and a larger than life open concept rec room equipped with a wet bar. Thanks to the area excavated under the garage an additional room in the lower level awaits your personal touch for your very own home theatre. (id:53661)






