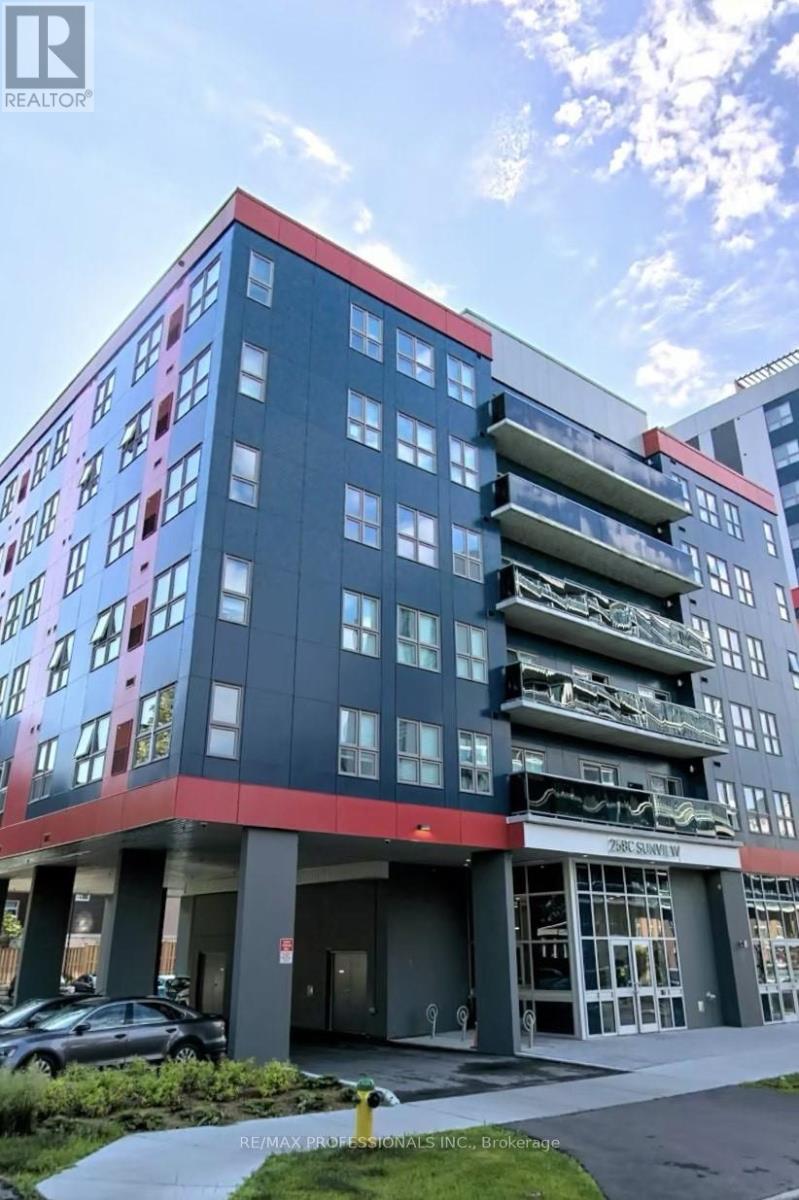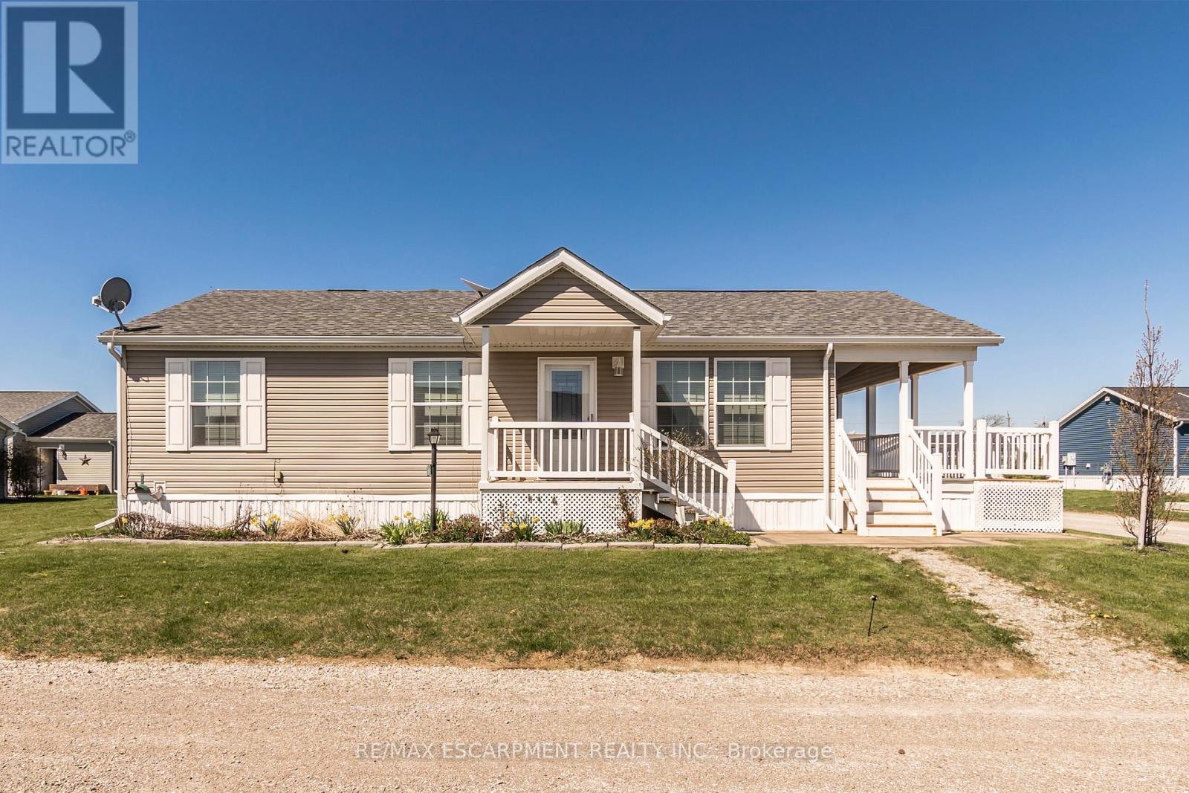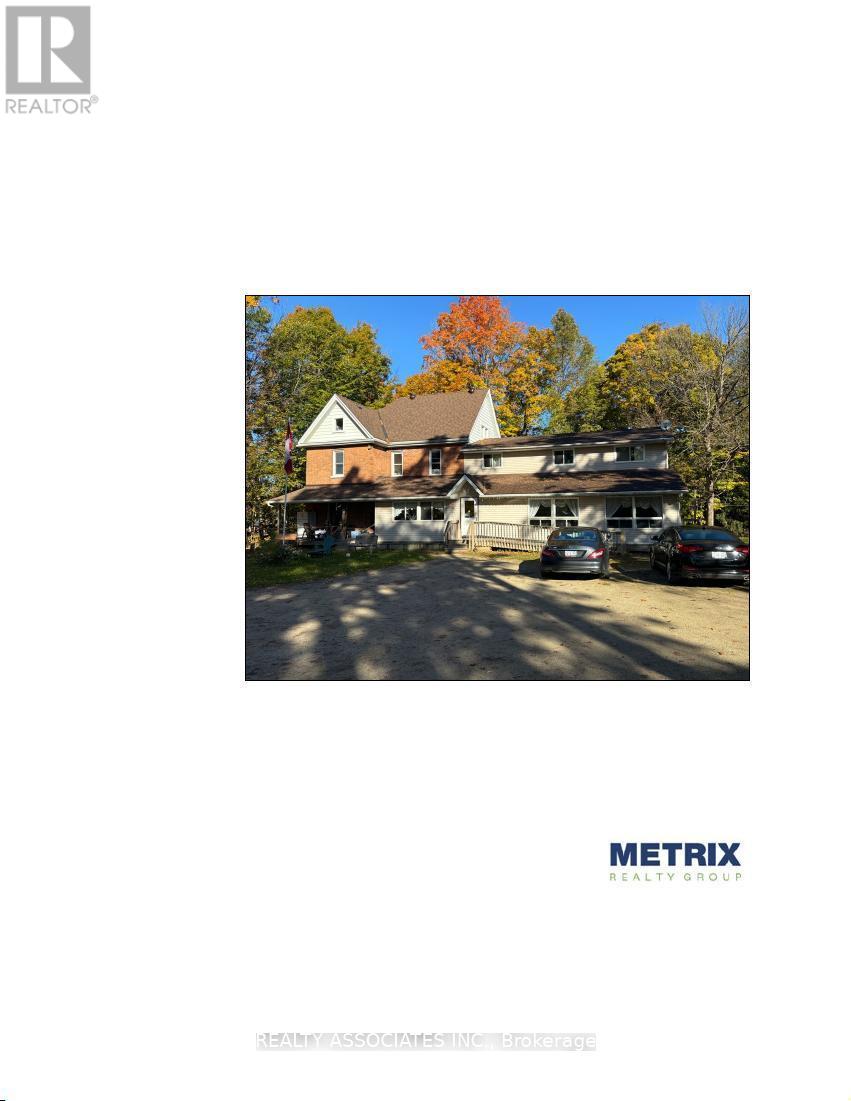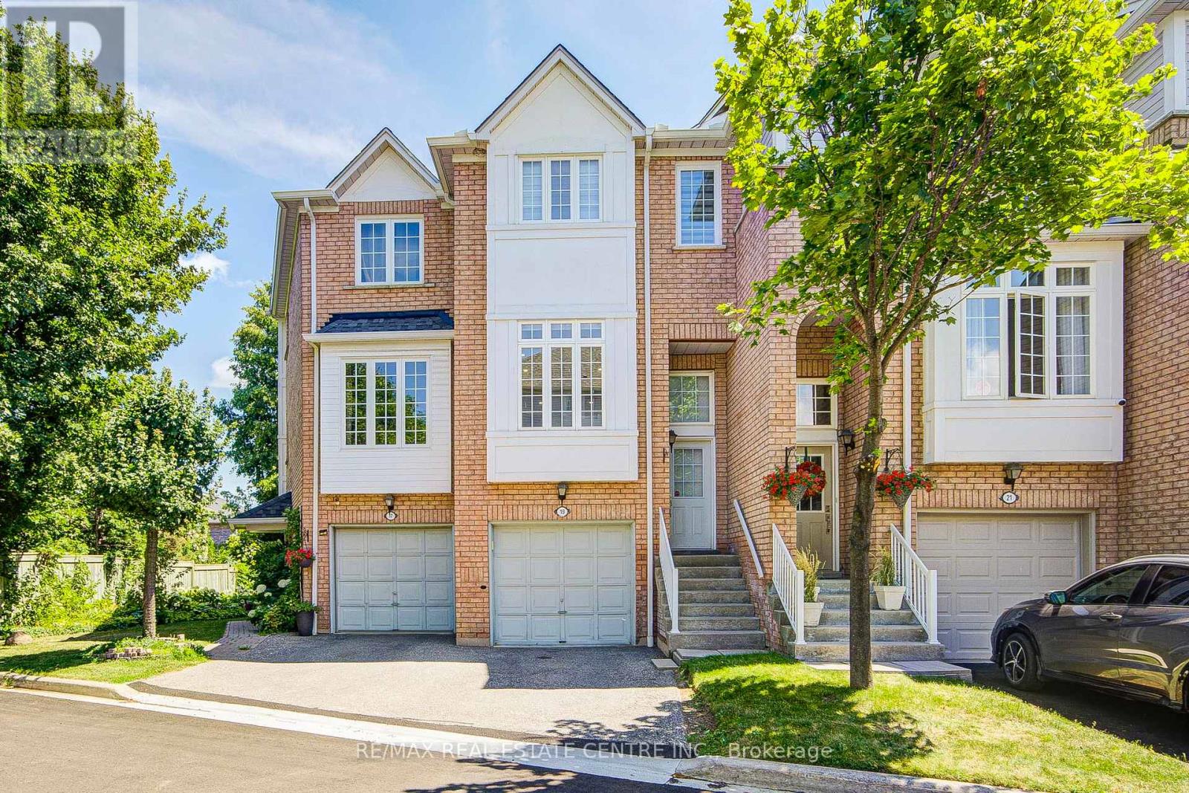50 Concession 2 And 3 Road W
Huntsville, Ontario
**Rare Opportunity!** Discover the chance to own a stunning 5-acre lot, located on a municipally maintained year-round road. Just minutes from the beautiful shores of Lake of Bays, this private, heavily treed property is perfect for building your custom dream home or Muskoka retreat. With hydro available at the lot line and Bell fibre internet in the area, you'll have all the modern conveniences you need. The driveway and culvert are already in place, making it easy to get started. Plus, you're only 8 minutes from the charming amenities of Baysville restaurants, boutiques, shopping, and activities while a quick 15-minute drive will take you to Huntsville. Enjoy easy access to snowmobile trails right at your doorstep! (id:53661)
907 - 460 Dundas Street
Hamilton, Ontario
Spacious and well-maintained 1-bedroom + den condo in the heart of Waterdown. This bright 715 sq ft unit features a functional open-concept layout, modern finishes, and a private balcony. The versatile den is perfect for a home office or guest room. Includes same-floor storage locker, parcel lockers for deliveries, and 1 underground parking space. Conveniently located near schools, parks, grocery stores, restaurants, and major highways, with easy access to Aldershot GO Station. A stylish and comfortable living space in a highly desirable community! Elementary Schools Mary Hopkins P.S., Allan A. Greenleaf, Guy B. Brown High School Waterdown District High School Grocery/Shopping Downtown independent shops, Farmers Market; major malls in Hamilton/Burlington Parks & Trails~19 parks, Smokey Hollow Falls, Bruce Trail Transit & Commute Local buses (~35 stops), Hwy 6, Aldershot GO access (id:53661)
200 Regatta Drive
Welland, Ontario
Versatile & Turnkey Raised Bungalow with In-Law Suite!Welcome to this gorgeous, meticulously maintained 3+1 bedroom, 3-bathroom raised bungalow offering nearly 3,000 sq. ft. of finished living space, including a self-contained basement apartment with separate entrance perfect for investors, extended families, or house-hackers looking to offset their mortgage.The main level features an airy open-concept layout with vaulted ceilings, pot lights, and engineered hardwood floors throughout. A spacious eat-in kitchen with central island, ample cabinetry, and walk-out to a deck with gas BBQ hook-up makes it ideal for entertaining. The east-facing primary bedroom includes a walk-in closet and a 4-piece ensuite, plus two additional large bedrooms and a second full bath.The professionally finished lower level boasts 9-ft ceilings, a bright bedroom with above-grade window, a den/home office or optional second bedroom, full-size kitchen, huge 4-piece bathroom, large rec room with gas fireplace, and private laundry an ideal setup for multi-generational living or rental income potential (short or long-term).Outside, enjoy a fully fenced, oversized backyard perfect for children, pets, a future pool, or even a garden suite/additional dwelling unit (ADU). The extra-tall 12-ft ceiling double garage offers ample storage or workshop space.Located in growing, family-friendly Dain City, steps from the Welland Canal and Flatwater Centre. Enjoy walking trails, parks, fishing, and rowing competitions nearby. Just 20 minutes to the U.S. border & Niagara Falls, and minutes from schools, shopping, golf clubs, restaurants, and major highways.Investor Highlights: Self-contained basement apartment with separate entrance Turnkey condition move in or rent immediately Large lot with potential for ADU or garden suite No rear neighbors ideal for privacy-focused tenants. Key Upgrades: Roof (2023), Driveway (2021), Fence (2021), Emergency Battery-Powered Sump Pump (2023) (id:53661)
L7 #37 - 258 C Sunview Street
Waterloo, Ontario
ATTENTION !!!! Investors / Parents Of University Students . Look no further as this property has an Unbeatable Location, Few Minutes Walk From Both Wilfred Laurier University And The University Of Waterloo, While Close To Ion/Lrt Transit And 5 Mins To Highway 7/8. Very Bright Fully Furnished 3 Bedrooms and 2 full bathroom and one of them is handicap accessible. Features All Kitchen Stainless Steel Appliances, Carpet-Free Living Spaces Throughout, And An Open-Concept Living Area. Private In Suite Laundry. Internet, Water, And Heat Included In The Condo Fees. Hydro Is Extra. Unit is leased out to student until August 30th 2026. (id:53661)
133 Barons Avenue N
Hamilton, Ontario
Step into this beautifully updated detached bungalow that combines modern upgrades with everyday convenience. Featuring brand new appliances, gleaming quartz countertops, new flooring, and fresh paint throughout, this home is move-in ready and thoughtfully finished. Enjoy outdoor living on the spacious deck, with a handy shed for additional storage. Perfectly located near parks, public transit, and shopping, this home offers comfort and accessibility in one inviting package. View it now! (id:53661)
Basement - 402 Summerhill Drive
Peterborough North, Ontario
Enjoy This Bright and Very Spacious 1 Bdrm + 1 Den/office room upgraded Basement unit.Large Kitchen with Newer Appliances and an Eating Area. This Unit has its own Private Laundry Facility, so you don't share it with others. Unbeatable Location Close to shopping, Bus Routes, Walking Trails, Parks & Schools! Peaceful and Quiet Family-Friendly neighbourhood. Two Parking spaces on the Driveway is included, Extra storage space & Bike storage space are included as well..Tenant pays 35% of utilities. (id:53661)
17 Steer Road
Erin, Ontario
Welcome to 17 Steer Road A tastefully curated townhome in one of Erin's most anticipated new communities! Perfect for first-time buyers or growing families, this meticulously built residence offers a harmonious blend of contemporary design and the tranquil beauty of Erin's natural landscape. With approximately 1,700 square feet of refined living space, the home showcases premium builder upgrades and quality finishes throughout. The sun-filled open-concept main floor features a stunning kitchen appointed with quartz countertops, custom cabinetry, and contemporary lighting perfectly suited for both everyday living and entertaining. The spacious living area provides elevated views, offering a peaceful backdrop for relaxation. The upper level includes three generously sized bedrooms, including a luxurious primary suite complete with a private 3-piece ensuite and dual walk-in closets. A convenient second-floor laundry room enhances functionality and comfort. With top dollar spent on almost up to $50K worth builder upgrades and a location within a master-planned community that will soon include new schools, parks, and retail amenities, this move-in ready home represents a rare opportunity to invest in Erin's future. Don't miss your chance to own a home of this calibre. (id:53661)
3 Copper Beech Drive
Haldimand, Ontario
Welcome to easy living by the lake! This charming 3-bedroom, 2-bath bungalow sits on a premium corner lot in a quiet, nature-filled community just steps from Lake Erie. Thoughtfully designed with accessibility in mind, this wheelchair-friendly home offers an open-concept layout with neutral tones, making it move-in ready and easy to personalize. Enjoy peaceful mornings on the spacious front porch or unwind on the private backyard patio - perfect for relaxing or entertaining. The heated, drywalled double garage provides direct access to both the home and yard, offering everyday convenience. Grounds maintenance is included, giving you more time to enjoy the things you love. Whether its walking scenic conservation trails next door, boating from an optional dock, or simply enjoying the beauty of nature all around you - this home makes it easy to embrace a laid-back lifestyle. Whether you're ready to retire or just looking to simplify, this inviting bungalow offers the comfort, connection, and freedom you've been looking for. (id:53661)
133 Grey Rd 17b
Owen Sound, Ontario
Gov't subsidized care home (17 CHO beds; 6 County beds & 1 private bed). Established residential care home for many years. Full staff in place including manager. Property also known as 1065 9th Ave W, Owen Sound (id:53661)
8 Norman Avenue
Toronto, Ontario
Here is your chance to own a timeless brick residence in the heart of Corso Italiaone of Torontos most vibrant and sought-after neighbourhoods. Lovingly maintained by the same family for decades, this cherished home offers a warm and welcoming main floor with a charming living room featuring a decorative fireplace, a formal dining room, and a spacious kitchen with direct access to the rear yard. Upstairs, youll find three comfortable bedrooms, including a versatile second bedroom with rough-ins for a potential second kitchen. The finished lower level includes a separate entrance, ideal for extended family or rental income. A generous backyard and a detached 2-car garage offer rare laneway housing potential. Just steps to St. Clair West's shops, cafés, and transit. (id:53661)
19 - 280 Hillcrest Avenue
Mississauga, Ontario
Welcome to this stunning, fully upgraded 3-bedroom, 3-bathroom condo townhouse backing onto serene green space and offering over $170,000 in premium renovations. Bright and airy throughout, this home features a brand-new custom kitchen with quartz countertops, engineered hardwood flooring, smooth ceilings, stylish pot lights with dimmers, and fresh neutral paint for a clean, modern look. The finished walk-out basement adds valuable living spaceperfect as a home office, gym, or fourth bedroomand opens to a private patio and backyard. Enjoy beautiful, unobstructed views from both the kitchen and the primary bedroom. Updated bathrooms include a brand-new ensuite with a glass shower, and built-in custom wardrobes provide smart storage solutions. With direct garage access, newer energy-efficient windows and doors, and a fantastic location just minutes from Cooksville GO Station, transit, shopping, UTM, and Square One, this home blends comfort, style, and unbeatable convenience. (id:53661)
Basement - 1599 Samuelson Circle
Mississauga, Ontario
Beautiful 2BR 1.5WR legal walk-up basement in high demand Levi Creek area of Meadowvale Village. Quiet family-friendly area. Convenient location close to 401/407/410, grocery, shopping, transit, Heartland TC. Great opportunity for professionals, working couples and small families. Newcomers welcome. Backs onto schools and a large park. Large windows with lots of natural light. Upgraded full kitchen with quartz countertop & stainless-steel appliances. Functional layout with separate BRs (not beside each other) & separate entrance. Walk-in closet in prim BR with 2-pc ensuite. In-unit stacked laundry. 1 parking space included. *Basement only - main and 2nd floor not included* (id:53661)












