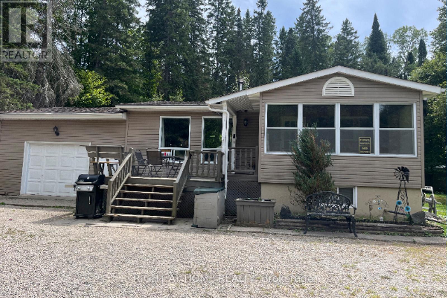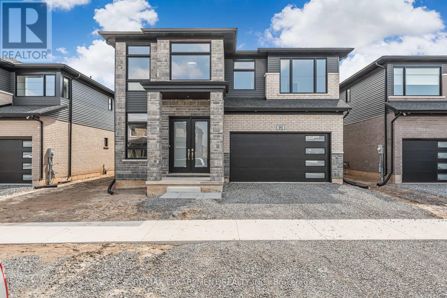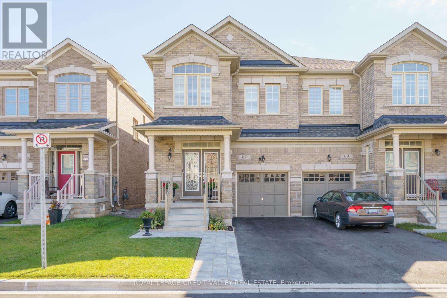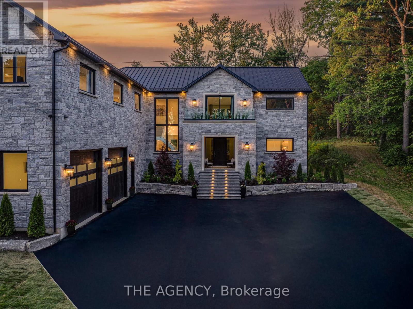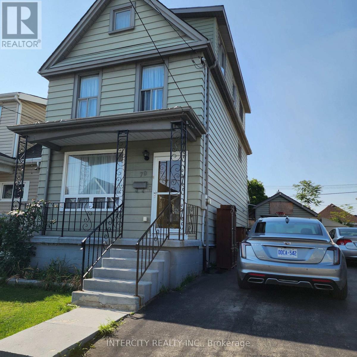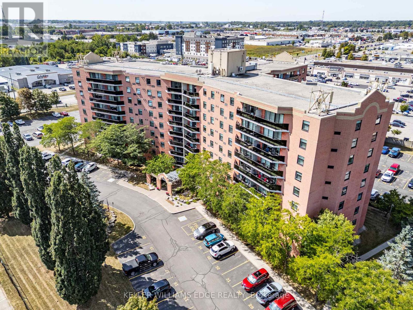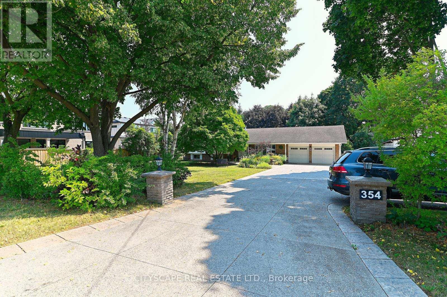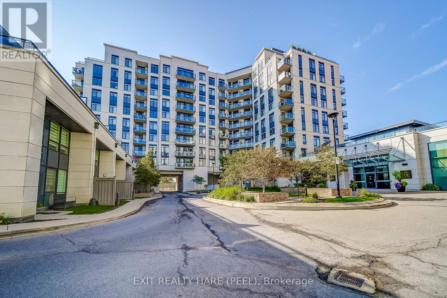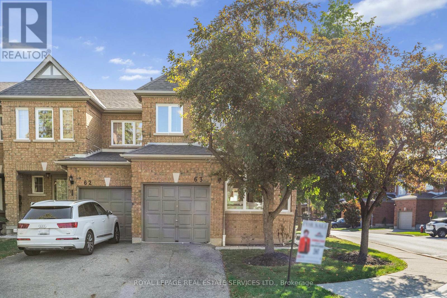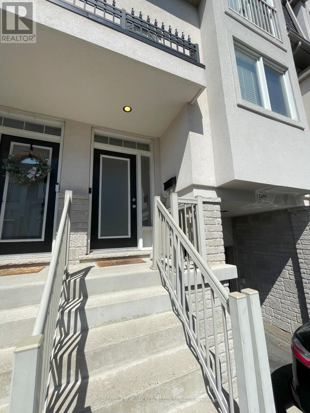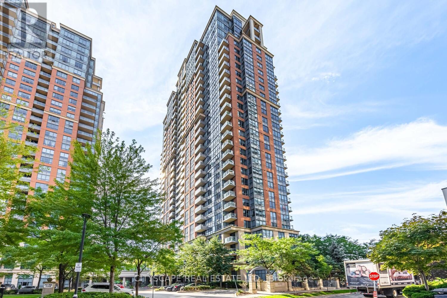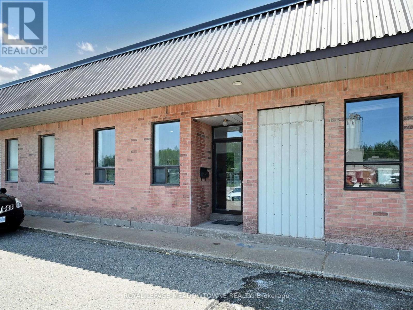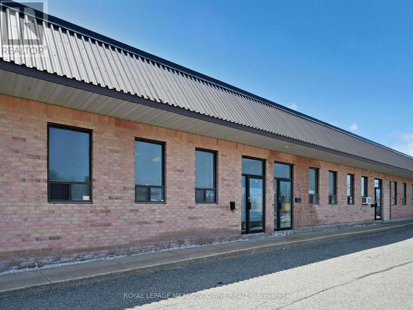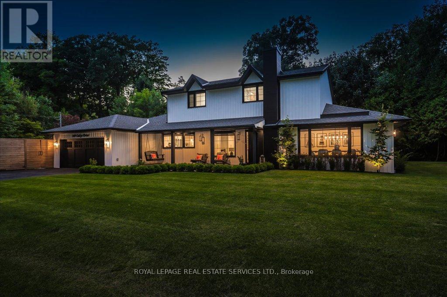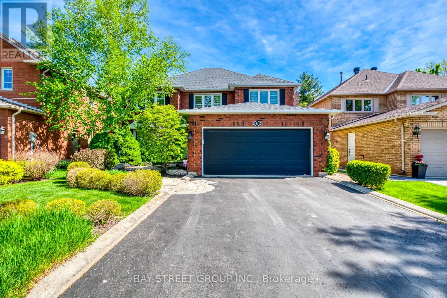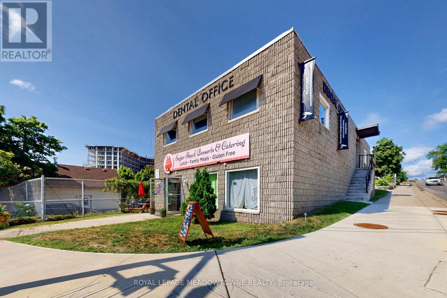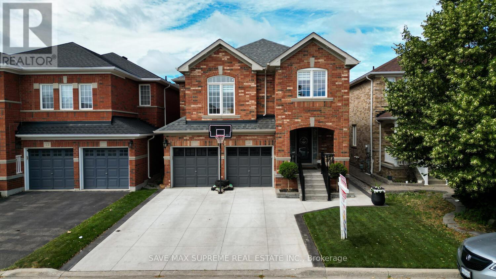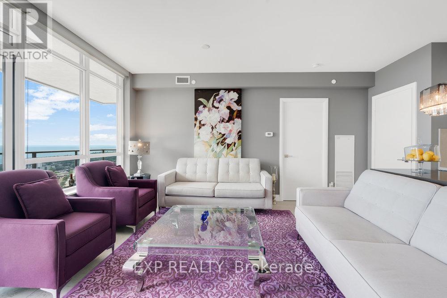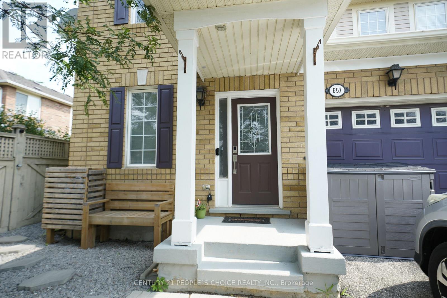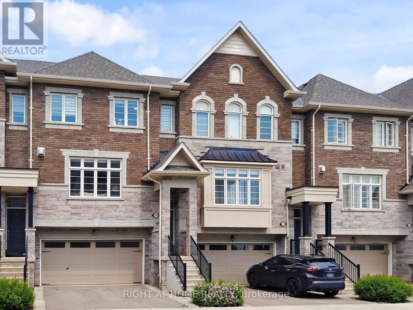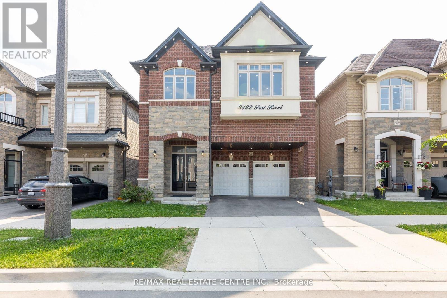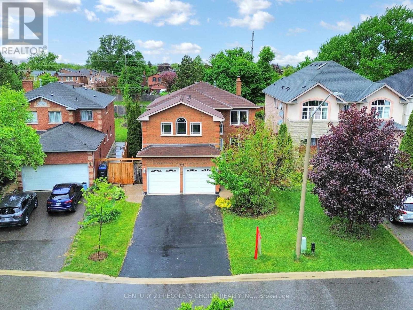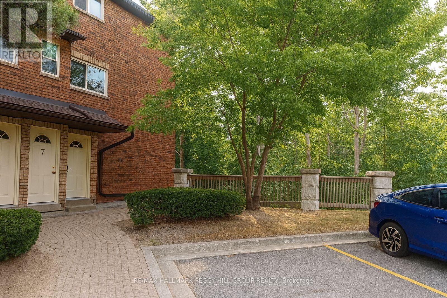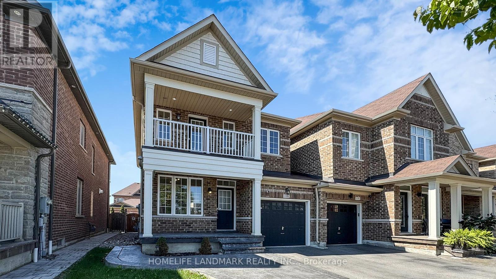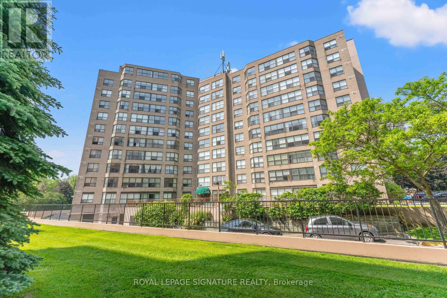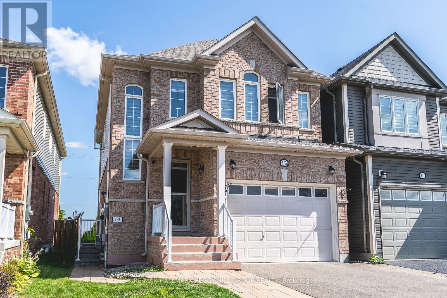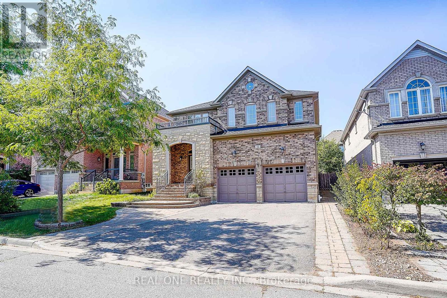524 Balsam Chutes Road
Huntsville, Ontario
Nestled on a large and level lot in the desirable Balsam Chutes area, this 3-bedroom, 2-bathroom detached home offers comfortable space, charm, and year-round enjoyment of Muskoka living. Whether you're looking to move in right away or add your personal touch with some renovations and upgrades, this property has it all! The open-concept lower level has a cozy propane fireplace and ample space for a family recreation room, office, or both! A charming iron spiral staircase adds character and connects the upper and lower levels seamlessly. There is an oversized attached single-car garage and two outbuildings making it ideal for hobbyists provide extra storage or extra workspace. Outdoors, enjoy those crisp Muskoka evenings with spring, summer and fall BBQs in the private backyard which backs onto private hiking, ATV, snowmobiling, and walking trails. And for water lovers, public access to the Muskoka River is just a short walk away, perfect for fishing, swimming, or a peaceful escape. A rare opportunity to renovate to your taste and add your personal touches to a home in a tranquil and sought-after location. Don't miss your chance to own a piece of Muskoka paradise! (id:53661)
90 Acacia Road
Pelham, Ontario
Welcome to 90 Acacia Road, a newly constructed 4-bedroom, 4-bathroom detached home in the sought-after community of Fonthill. Boasting 3,045 square feet of beautifully designed living space and over $119,000 in upgrades, this home offers a perfect blend of luxury and practicality. The open-concept main floor features upgraded Eterna tile and luxury vinyl plank flooring throughout, a dedicated office space, and a spacious mudroom with direct access from the garage-ideal for busy families. The chef-inspired kitchen and bright, airy layout make entertaining effortless. Upstairs, you'll find four generously sized bedrooms, three bathrooms, and a versatile loft. The luxurious primary suite includes two walk-in closets and a spa-like 5-piece ensuite complete with a large soaker tub and a glass-enclosed tiled shower. The basement has been thoughtfully designed with upgraded windows to allow for future bedrooms, along with a bathroom rough-in for added convenience. Located in a family-friendly neighbourhood close to parks, schools, and amenities, this exceptional home is move-in ready and waiting for you. (id:53661)
87 Westfield Crescent
Hamilton, Ontario
Stunning Luxury semi in the Heart of Waterdown A True Master piece! Welcome to this exquisite 2,584 sq.ft semi-detached home, built in 2021 by Star Lane Homes, perfectly situated in the highly sought-after Waterdown neighborhood. Designed for modern family living, this two-story gem features a spacious open-concept main floor with a gourmet kitchen boasting granite countertops, top-of-the-line stainless steel appliances, and a large dining area ideal for gatherings. The inviting living room, complete with a sleek electric fireplace, opens to a newly built private backyard oasis, fully fenced and landscaped for ultimate privacy perfect for entertaining or relaxing. Upstairs, the luxurious master suite is a true retreat, offering a generous layout and a spa-like five-piece ensuite. Three additional well-sized bedrooms provide ample space for family and guests. Throughout the home, you'll find high-end touches including California shutters, crown molding, pot lights, upgraded chandeliers, and stunning hardwood floors in the main and upper hallways. The fully finished basement is an entertainers dream, featuring a spacious rec room, an additional bedroom, a 3-piece bathroom, and extra built-in storage plus cold storage for practicality. This home also boasts three elegant electric fireplaces throughout, adding warmth and sophistication to every level. A high-efficiency furnace ensures comfort year-round. Combining style, comfort, and modern convenience in one incredible package, this Waterdown beauty is a must-see. Dont miss your chance to call this luxurious semi-detached home yours and experience the perfect blend of elegance (id:53661)
591 Woolwich Street
Guelph, Ontario
((Offers Anytime!)) Welcome Home! This stunning & beautifully maintained, 3-bedroom, two storey, detached, fully bricked home, sits on a large 42 x 110 ft deep-lot, located in one of the most sought after communities of Guelph, Exhibition Park. Experience pride in ownership at its best and enjoy many upgrades throughout! Fully equipped with heated sunroom, beautiful hardwood floors, modern finishes, stainless steel kitchen appliances, colonial-style baseboards & trim, upgraded bedrooms & bathroom, oversized garden shed, parking for 7 vehicles, and much more! An incredible sense of community in the neighbourhood! Perfect for any family, professionals, retirees & outdoor enthusiasts. Minutes to downtown, hospital, major stores, parks/trails and schools. (id:53661)
1067 Jerseyville Road W
Hamilton, Ontario
Introducing Bridlewood Estate at 1067 Jerseyville Road, Ancaster where timeless design meets modern indulgence. Crafted by Mikulin Contracting and spanning over 7,600 sq. ft. of professionally designed living space, this residence is a rare blend of architectural elegance and effortless comfort.From the moment you enter, the scale and detail are undeniable. Soaring 10' ceilings, expansive windows framing panoramic views, and finely curated finishes including luxury vinyl plank floors, coffered ceilings, crown moulding, and herringbone floors on the second level that elevate every step.Designed for both intimate family living and grand entertaining, the heart of the home is its chefs kitchen anchored by an oversized island with dual dishwashers, a hidden pantry with a built-in wine and beer fridge, and a Bosch built-in coffee machine for effortless daily indulgence. Every lifestyle is considered. A private office for productivity, a gym and yoga studio with sauna for wellness, an entertainment lounge with a kitchen, and even a children's playroom with its own private deck walkout, ideal as an in-law suite. Retreat upstairs to a primary suite that rivals five-star resorts, complete with heated marble floors, a spa-inspired en suite, two walk-in closets, wet bar, balcony, and a private terrace with hot tub. Guests are equally indulged with their own ensuite quarters and dry bar coffee station. A dedicated second-floor laundry room with dual washers and dryers ensures daily living is as seamless as it is luxurious. Outdoors, manicured landscaping frames a wraparound patio perfect for all-season entertaining. Surrounded by a country paradise, you'll often spot wild turkeys and beautiful horses grazing, and the sunsets here are simply spectacular. Additional luxuries include a heated and cooled garage with soaring 16'4" ceilings, a bar area, a golf simulator, parking spots total for up to 18 vehicles, and a state-of-the-art water system valued at over $20,000. (id:53661)
70 Mayflower Avenue
Hamilton, Ontario
Crown Point Charmer Just Hit The Market! This Home Gives You 3 Bedrooms, 2 Bathrooms. This Family Oriented Street is Close to amenities, a walk to great schools, very clean home, Detached Garage. Walkable, Trendy, thriving Neighbourhood that offers a ton of things to do and enjoy!! A Farmer's Market, New high efficient Gas Furnace in 2023, roof shingles 3 years. Great for first time buyer or investor. (id:53661)
807 - 9 Bonheur Court
Brant, Ontario
Step into comfort and convenience with this beautifully maintained 2-bedroom, 1-bath condo in the highly sought-after Lynden Manor known for its secure entry, fitness center, social room, and generous visitor parking. Spanning 1002 sq ft, this open-concept unit features a seamless flow between the kitchen, dining, and living areas, highlighted by a stunning wall of windows that flood the space with natural light. Step out onto the recently updated oversized balcony perfect for sipping morning coffee or unwinding with evening sunsets. The spacious primary bedroom offers ample closet space, while the upgraded 3pce bath includes an oversized shower with safety bars plus a separate single shower. With in-suite laundry, a large storage room, and a water softener, every detail is designed for ease and comfort. Ideal for downsizers, first-time buyers, or savvy investors, and just minutes from highways, amenities, and Costco this condo truly has it all. (id:53661)
354 Plains Road W
Burlington, Ontario
Brand-New Built 2-Bedroom Private unit on Ground Floor with fully private Entrance, Fully Furnished , Flexible short-Term stays available. This luxury Reside-whether it's for a ,Business Trip, or Temporary relocat. available in the heart of Aldershot Burlington!with insuite laundry, Full Bathroom, and kitchen Boasts Brand new S/S Appliances. Just 5 Minutes To *Aldershot Station GO Station* 5 Minutes To Maple view Mall, 15 Minutes Walk To the Stunning Royal Botanical Gardens (RBG)-., 40 Minutes to Toronto,45 Minutes to Niagara Falls, .Easy access to Highway 403/QEW-We are close to Hamilton and McMaster University (local bus service)-Seamless travel across the GTA.(Rides can be provided if arranged in advance. Availability and pricing (if any) to be discussed and agreed upon prior to use.*PROPERTY FEATURES: *2-Bedrooms Unit with Fully Private Entrance,No Shared Space at all perfect blend of comfort, style with Large windows creating a bright & natural lightand convenience space inviting Ensure a restful night's sleep for your stay , Fully Furnished with modern décor * High-speed Internet , Smart TV * Fully equipped kitchen with all essentials , Insuite Laundry * Free parking on premises*Family-friendly Neighbour hood.GUEST ACCESS: Guests will have full access to the Entire Unit.We value your privacy and want you to feel completely at ease. You're welcome to enjoy all the available amenities for a comfortable and memorable stay.((2 Guest $150 & 3 Guest $225per Night))OTHER THINGS NOTE:Guests without any profile reviews, with less than 5-star ratings or with any negative host feedback may be asked for a refundable surety deposit for their stay. This will be requested during the booking process, collected via Airbnb and returned to the guest upon departure and inspection by our cleaner assuming there have been no house rules violations or damages. We appreciate hosting respectful guests and this surety helps us maintain this. (id:53661)
707 - 2908 Highway 7
Vaughan, Ontario
Beautiful 2 Bedroom & 2 Full Washroom Condo Featuring a Massive Outdoor Terrace (484 sqft) With BBQ Gas Line & Hose Bib! This Stunning Bright Open Concept Unit Boasts Modern Finishes Throughout Including Stainless Steel Appliances, Quartz Counter Tops & 9 Ft Ceilings With FloorTo Ceiling Windows! Large Open Concept Living & Dining Area with a walk-out To the Terrace. Primary Bedroom Features 4 Piece Ensuite. Parking Spot Comes With Rare Private Walk-In Storage Unit! Next To Subway & Transit. Close to all Big box stores! (id:53661)
706 - 12 Woodstream Boulevard
Vaughan, Ontario
This immaculate 2 bedroom 2 full bathrooms condo is a must see! From a spacious and functional layout, high ceilings, upgraded kitchen with Caesarstone countertops and glass backsplash, good size bedrooms with walk-in closets and a west side view makes this unit one of a kind. Upgraded kitchen cabinetry and laminate floors throughout provide a clean look as well as upgraded tiles in foyer and washrooms. Stainless steel appliances in the kitchen. This unit comes with one parking spot in P1. This unit is close to many amenities and offers many amenities within the building such as gym and party/meeting rooms. Do not miss this opportunity to live in a spacious, clean, well maintained 2 bedroom condo in a well sought off community! (id:53661)
213 Riverwalk Drive
Markham, Ontario
Welcome to 213 River walk DR, ** Ravine LOT This wonderful Arista Built Home is situated on apicturesque conservation setting in the Box Grove community. Featuring 3328SF, the Manchester Modelis one of the biggest floor plans Arista Homes built in this community. This home has been meticulously &Upgrade, including over $200k in upgrades - Luxury Living At Its Finest! Exquisite Landscaping,Featuring Pattern Interlock driveway, walkways front porch and a wonderful sitting area in the backyardfacing the conservation area - a wonderful setting for large gatherings and private bbq's for the family!Inside, the entire house has been freshly painted and the floor plan is truly spectacular featuring largecasement windows allowing for an abundance of natural light wherever you are. The family room boastssoaring 18 foot ceilings, gleaming hardwood floors, 3 way fireplace & a B/I surround system. The Openconcept chef inspired kitchen features a big center island, endless quartz counter top, pot light inside andoutsideSurrounded by the Rouge River, Box grove community is highly sought after. Easy access to 407, Hwy 7,Shopping, Malls, Trails, Parks, Good Schools and all major amenities. (id:53661)
3206 - 89 Church Street
Toronto, Ontario
Brand new, 2-bedroom, 2-bathroom suite at 89 Church Street with breathtaking, unobstructed east-facing views and a stunning 180-degree panorama of the city and lake. This thoughtfully designed unit features floor-to-ceiling windows that flood the space with natural light and showcase the skyline from every angle. The modern kitchen is equipped with top-of-the-line appliances, a sleek large island, and ample cabinet space - perfect for both entertaining and everyday living. A spacious foyer adds to the sense of openness and functionality. Both bedrooms are generously sized and the unit features two full washrooms. Located in the heart of downtown Toronto, steps to transit, St. Lawrence Market, the Financial District, and world-class dining and shopping. A great opportunity to lease in one of the city's most exciting new developments. (id:53661)
63 - 5230 Glen Erin Drive
Mississauga, Ontario
Renovated 4-Bedroom Premium End Unit Townhome in Prime Erin Mills! Backing onto a peaceful park, this beautifully upgraded and meticulously maintained home offers comfort, space, and an unbeatable location. Key Features:Bright 4 bedrooms, 3 bathrooms, Brand-new kitchen with quartz countertops & large island,Open-concept kitchen with breakfast bar & walkout to private backyard, Main floor family room with hardwood floors & cozy fireplace, Separate living room with large window, Huge primary suite with walk-in closet & 5-pc ensuite, Finished basement with recreation room + office, Located minutes from John Fraser & St. Aloysius Gonzaga Secondary Schools, Credit Valley Hospital, Erin Mills Town Centre, parks, transit & highways (403/401/QEW). A rare opportunity to own a move-in-ready end-unit townhome in one of Erin Mills most desirable communities! (id:53661)
2455 Scholars Common
Burlington, Ontario
Welcome to this modern townhouse that combines style, comfort, and functionality--perfect for new and growing families. The welcoming entryway with soaring ceilings sets the tone for the bright and inviting open-concept layout. The spacious eat-in kitchen is the heart of the home, featuring stainless steel appliances, ample cabinetry, generous counter space, a breakfast bar, and a cozy dining nook where family meals and conversations come together. Flowing seamlessly from the kitchen, the living room boasts beautiful hardwood flooring and access to a Juliet balcony, filling the space with natural light and fresh air. The main level offers a versatile rec room, perfect for adding additional living space, with a walkout to the rear yard. Step outside to the private backyard with garden space and a stamped concrete patio, providing the perfect setting for kids to play or for summer barbecues. A convenient 2-piece powder room completes this level. Upstairs, you'll find three additional bedrooms designed with family comfort in mind, including a well-sized primary retreat and a 4-piece main bathroom to accommodate busy mornings. For those who love to entertain or unwind outdoors, the spacious rooftop terrace is a highlight of this home--an ideal spot for hosting gatherings, enjoying morning coffee, or simply relaxing under the stars. With its thoughtful layout, modern finishes, and family-friendly spaces inside and out, this home offers the lifestyle you've been searching for. Located in a desirable Burlington neighbourhood close to schools, parks, shopping, and transit, its a must-see opportunity to create lasting memories in a home built for todays families. (id:53661)
6 Hentob Court
Toronto, Ontario
Welcome to a Spacious Well Maintained Detached Raised Bungalow with Separate Entrance to In Law Suite ! Nestled on a quiet, family-friendly cul-de-sac in one of Etobicoke's Established Thistletown-Beaumonde Heights area! 2 Car garage with Door to Garden & 2 Lofts for Extra Storage plus 4 car Parking in Double Driveway. Situated on a Generous 47 x 127 ft West Lot Backing onto Green Space, No neighbours behind you! Spacious Living Areas, ideal for 1 or 2 families, Empty Nestors, or Investors. A Bright & Spacious Main Floor with 3 Bedrooms Spacious Living/DiningRooms and a 5 pc Bath. The Finished Lower Level has a Walk Out with Separate Side & Back Entrance , with a with Modern Bathroom, Bedroom with 2 Double closets & Laminate Flooring, Renovated in 2025 , Kitchen with Center Island plus Gas Stove & Fridge, a Large Dining Area & Family Room with Fireplace! Total 2054 Sq ft with Lower Level. The Perfect Setup for an In-law suite, for Teens or Aging Parent, or Potential for Rental Income. The Side Patio & The Covered Porch in the Backyard provides the Perfect Space for Relaxing or Entertaining, In a Sought-After Etobicoke location. A Smart Investment for Multi-Generational Living or Extra income . Enjoy a Peaceful Setting while being just minutes from schools, scenic trails along the Humber River, Shopping, Parks, TTC Transit, Finch LRT, and Major highways. Some photos have been Virtually Staged. It Won't Last. (id:53661)
1131 - 35 Viking Lane
Toronto, Ontario
Just Listed! This is the one! Well priced! Comes with Flex-space, a big, proper den with doors that can have so many uses. Stunning Condo Building by Tridel. Excellent location too - next to Kipling Station, Next door to new Grocery store (Farm Boy), across the street from Starbucks and Toronto's famous Apache burgers. Small pet friendly, professionally managed Del building with luxurious amenities. See photos! East Facing One Bedroom + Den With A Large Sun-Filled Balcony. Balcony and Dining Area offers open views of CN tower and Downtown Skyline in the distance. Versatile actual, real, proper size DEN! With Double French Doors it offers elegance and opportunity to use it as Guest Room, Kid's Room, Library, Dining Area, or a Home Office. How would you use it? Modern Open Concept Kitchen With Granite Countertops and breakfast bar.This Home Offers A Spacious Master! Big enough For A King-Size Bed! Walk-In Closet. Ensuite laundry! You'll love living here. Mins To Hwy 427, Qew, Sherway Gardens, And Cloverdale Mall.This Luxury Tridel Building Features 24Hr Concierge, Pool, Theatre, Virtual Golf, Gym & More! See Video Tour! (id:53661)
3 - 115 Close Avenue
Toronto, Ontario
Very large clean respectable house. Close to all Transport. 2 Garage parking. (id:53661)
1849 Sandgate Crescent
Mississauga, Ontario
BRIGHT & SPACIOUS HOME IN POPULAR CLARKSON VILLAGE **** Beautifully maintained and full of character; Enjoy vintage hardwood floors, lovely baseboards, trim and crown moulding. Wonderful windows throughout. The family-sized kitchen includes a rare main floor laundry (second laundry in basement) and comes with a separate side entrance offering potential for in-law living or rental income as a basement apartment. OR enjoy all the extra space and storage, there's a huge rec room perfect for movie nights, or entertaining. On the main level, the primary bedroom easily fits a king-size bed, while the second bedroom comfortably accommodates a queen. Overall great closets and storage **** Updates include; Replaced roof (2016). Updated windows throughout. Extra Attic insulation (2022). Exterior recaulking (2022). Sewer Drain cleanout replaced (2021). Front concrete porch rebuilt (2021). Backyard concrete patio and walkway (2025). Driveway repaved (2025) and can fit 2 cars side by side. The fully fenced yard offers serene privacy, abundant foliage and green space plus a raised vegetable bed. The three storage sheds are included. **** This home is located on a lush, tree-lined street with friendly neighbours and just steps from Sandgate Park. You're only a 5-minute drive to great shopping, the cinema, QEW access, and tons of food and grocery options including Truscott Italian Bakery & Delicatessen. Other nearby amenities include Clarkson Community Centre, Public Library, and Clarkson GO Transit Station. For nature lovers, explore Nine Creek Trail or enjoy peaceful waterfront conservation strolls at sunset. - You'll love living here! (id:53661)
51 Wild Indigo Crescent
Brampton, Ontario
A home that blends thoughtful upgrades with timeless design on a coveted 45-foot lot. This stunning 4+1 bed, 4 bath detached home has been professionally painted and thoughtfully upgraded with a recent kitchen renovation. The eat-in kitchen features new cabinetry, stainless steel appliances, stone counters and backsplash. Enjoy your morning coffee in the overlooking the bay-window breakfast area with a walkout to the backyard. Host friends and family in the separate inviting family room with gas fireplace. Gleaming hardwood floors throughout, completely carpet-free with a bright open-concept living and dining room. Sleek black hardware carried throughout the home for a modern, cohesive look. Upstairs, you'll find generously sized bedrooms and a standout primary retreat with a 5-piece ensuite. The finished basement offers incredible versatility with a 5th bedroom, full bath, and plenty of space for a recreation room, office or gym. Notable upgrades include a 2025 furnace, metal roof and new designer light fixtures in key spaces. Surrounded by parks, trails, golf, public transit, highway access, schools, a recreation centre and hospital. Everything right where you need it! (id:53661)
2605 - 90 Absolute Avenue
Mississauga, Ontario
Welcome to this classically elegant Lower Penthouse in the iconic Absolute Condos, also known as the Marilyn Monroe Towers. Enjoy soaring 10 ft ceilings, crown mouldings, and laminate flooring throughout this spacious 2 plus 1 bedroom suite. The den with French doors functions perfectly as a third bedroom or home office. The stylish kitchen features granite countertops and stainless steel appliances. The primary bedroom offers a five-piece ensuite and walk-in closet, while both bathrooms feature marble floors and glass showers. Step out onto the large balcony with two walkouts and take in stunning southwest views of the lake and downtown Mississauga. Includes one parking space, two lockers, and access to premium amenities including indoor and outdoor pools, a gym, and more. Perfect for first time home buyers or investors!! If you are looking for big space with less down payment this is your best bet where luxury meets practical and functional layout!! Freshly painted!! Beautiful views of celebration square!!A must must see!!! (id:53661)
1507 - 3009 Novar Road
Mississauga, Ontario
Move-in ready brand new 1 bedroom condo with parking and locker at Arte Residences near Hurontario/ Dundas. Bright south-facing unit on a higher floor with amazing unobstructed views and tons of natural light all day long. The functional layout is well designed to make the most of every square foot. The euro-stylekitchen features modern built-in appliances. Big windows let in lots of sunshine throughout. This one bedroom unit comes with parking and locker! Location perks - you're just minutes from Square One mall, local colleges and university, the hospital, and major highways. Easy access to an extensive network of major highways - 30 min to Union Station by GO Train, 15min to Pearson Airport. Public transit is close by, minutes to Square One, Trillium Health Center, grocery shopping, and the University of Toronto Mississauga campus. (id:53661)
612 - 360 Ridelle Avenue
Toronto, Ontario
Step into this spacious, one-bedroom condo, ideally situated in one of the city's most sought-after locations. Designed with both style and practicality in mind, this unit features a brand-new stove perfect for culinary enthusiasts and includes dedicated parking and a private locker for added convenience. Residents enjoy access to premium amenities: take a dip in the inviting indoor pool, host unforgettable gatherings in the designated barbecue area, or explore the city with ease thanks to the secure bike rack. Whether you're relaxing at home or entertaining guests, every detail has been thoughtfully curated to enhance your lifestyle. Set in a vibrant and well-connected neighborhood steps to Glencairn station, this condo offers the perfect balance of comfort, functionality, and urban sophistication. Welcome to your new home where urban living meets everyday ease. (id:53661)
3a - 305 Armstrong Avenue
Halton Hills, Ontario
Industrial Unit with Grade-Level Shipping Door in Georgetown. Conveniently located minutes to Hwy 7 & 401. Zoning permits a wide variety of uses. Groos Rent Area 1,100 sq. ft. set up as open warehouse and light industrial space with office area, 2-piece washroom, man door and grade-level shipping door. Ceiling height to the underside of deck is 14 ft. Radiant gas heating in warehouse. Electrical service: 600 amp, 3 phase. Net rent plus TMI with 3% annual escalation. Tenant to pay gas and hydro. Total monthly rent $2,048.75 plus HST per month. Limited, non-designated parking available. Preference given to long-term lease. Applications must include: Commercial Lease Application, Articles of Incorporation, Proof of Identification, and Equifax Credit Score. Formal landlord lease required. (id:53661)
6a - 305 Armstrong Avenue
Halton Hills, Ontario
Industrial Unit with Grade-Level [Drive In] Shipping Door in Georgetown. Conveniently located minutes to Hwy 7 & 401. Zoning permits a wide variety of uses. Gross Rental Area 1,100 sq. ft. set up as open warehouse and light industrial space with 2-piece washroom, man door and grade-level shipping door with an office area. Ceiling height to the underside of deck is 14 ft. Radiant gas heating in warehouse. Electrical service: 600 amp, 3 phase. Net rent plus TMI with 3% annual escalation. Tenant to pay gas and hydro. Total monthly rent $2,048.75 plus HST. Limited, non-designated parking available. Preference given to long-term lease. Applications must include: Commercial Lease Application, Articles of Incorporation, Proof of Identification, and Equifax Credit Score. Formal landlord lease required. (id:53661)
169 Oakes Drive
Mississauga, Ontario
Absolutely gorgeous Modern farmhouse Masterpiece in the heart of Mineola! This charming fullyrenovated 5 bed 4 bath home nestled on a prestigious 90 x 200 mature lot on a quiet streetoffers everything you desire. A charming front porch provides for great curb appeal.Enterthrough the solid wood front door into a spacious front foyer with custom built in closets &ship lap feature wall. Enjoy entertaining in the expansive sun-filled main level featuring aMAIN FLOOR PRIMARY bedroom with spa like ensuite, wide plank engineered naked white oakflooring flows throughout, a breathtaking chefs kitchen with custom cabinetry, Wolf 6 burnerrange, high end stainless steel appliances, quartz counter tops and backsplash, a large prepisland and a second island dining table with barstool seating. The kitchen is open to astunning family room with vaulted ceilings and vented skylights , gas fireplace with floor toceiling porcelain surround and custom built-ins. Walkout from both kitchen and family room tounwind in a spectacular private, professionally landscaped resort style backyard oasisfeaturing a concrete salt water pool, large paver patio, fire pit area and lush perennialgardens. Take the solid oak, open riser staircase to the second floor where hardwood flooringcontinues through 4 spacious bedrooms. Bedrooms 2 & 3 feature vaulted ceilings and featurewalls. A gorgeous 4 piece bath with a custom glass shower completes the second level. The fullyfinished lower level is designed for comfort and functionality offering a comfy rec room withship lap feature wall and built-in electric fireplace, wide plank premium vinyl flooring, 3piece bath, laundry room with custom cabinetry, & a sauna. This extraordinary home blendsthoughtful design with top-tier finishes, all in one of Mississaugas most sought-afterneighbourhoods. This is more than just a house, its a meticulously maintained retreat, prideof ownership is obvious. Dont miss the opportunity to make it yours! (id:53661)
1311 Blackburn Drive
Oakville, Ontario
Welcome to the Stunning Detached Home Backing onto Ravine with Pool in Oakvilles Prestigious Glen Abbey! This exquisite 4-bedroom, 3.5-bathroom home offers over 3,100 sqft of elegant living space, nestled on a quiet street and backing onto a tranquil ravine. Enjoy total privacy in your beautifully landscaped backyard, complete with saltwater pool, hot tub & waterfall the perfect retreat for summer entertaining and relaxation. Inside, the home features a bright, open-concept layout with hardwood floors and elegant tiles, spacious principle rooms, and a cozy family room with a gas fireplace and skylight that fills the space with natural light. The custom-designed gourmet kitchen is a showstopper, boasting premium cabinetry, quartz countertops, build-in premium appliances, and a large island ideal for family gatherings. Upstairs, youll find four generously sized bedrooms, including a large primary suite with sitting room, a walk-in closet and luxurious 4-piece ensuite. The professionally finished basement with hardwood floor includes wine room, recreation with fireplace, and a dedicated gym space for a media room or play area, Located in a top-ranking schools district and within walking distance to both elementary and high schools, as well as parks, trails, and amenities. Easy access to highways makes commuting a breeze. This rare ravine-lot home with a pool truly has it all dont miss your chance to own this Glen Abbey gem! (id:53661)
5998 Gant Crescent
Mississauga, Ontario
Stunning and Rare Corner Semi-Detached in the Heart of Mississauga! Perfectly situated facing Gales Way Blvd and Gant Crescent, this home offers a bright and spacious layout with 9 ft ceilings on the main floor and large windows throughout. Featuring 4 generous bedrooms, including a primary suite with a luxurious 5-piece ensuite complete with a standing shower, oval tub, and walk-in closet. The second floor also offers a 4-piece common bathroom. The finished basement provides excellent potential for extra income with bright, oversized windows. The modern eat-in kitchen is designed with granite countertops, an undermount sink, stylish backsplash, a pantry for added storage, and a breakfast area with a walkout to the backyard. Conveniently located in central Mississauga, just minutes from Heartland Town Centre with Walmart, Canadian Tire, Home Depot, Indo-Pak grocery stores, restaurants, highways 401/403, Square One, schools, parks, golf courses, and public transit. Roof 2020, AC 2018. (id:53661)
1208 - 100 Burloak Drive
Burlington, Ontario
Wow $299,000! 2nd Floor 1 bedroom + Den/Bedroom Resort Like Retirement Residence at "Hearthstone by the Lake" in Burlington. Located steps from Lake Ontario, Waterfront Trails, and Scenic Parks! Senior Condo Residence Living With Exceptional Amenities Including , Wellness Centre & Social Retirement Activities. This Luxury Retirement Residence Just Steps From Lake Ontario & Close To Shopping, Seniors Rec Centre & Great Hwy Access. One Underground Parking and a Locker. Monthly Mandatory Club Membership Basic Service Package Fee Per Suite of $1,539.28/per month (plus HST) ( Not Per person) Included is a $260.35 Credit towards Food & Beverage in the Dining Facilities. Residents enjoy full access to a Wealth of Amenities, including a Licensed Dining Room Overlooking the Lake, Concierge Services, Fitness Centre, Library/Billiards lounge, Wellness Programs, Social Events, Indoor Pool, and on-site Health Services. Outdoor spaces Feature Spectacular. Landscaped Patios, & Courtyards. Hearthstone offers the independence of condo living with optional support services available as needed. (id:53661)
2 - 24 Guelph Street
Halton Hills, Ontario
1,800 Sq Ft Professional Office / Medical Space for Lease Downtown GeorgetownApprox 1,800 square feet of clean and professional second-floor office and retail space is now available for lease in the heart of Downtown Georgetown at Mill Street and Guelph Street (Hwy 7). This versatile space is ideal for medical, dental, healthcare, boutique hair studio salon and spa, dermatologist and other professional services, requiring rooms equipped with water. It is also well-suited for a wide range of professionals including lawyers, accountants, mortgage brokers, insurance advisors, consultants, IT specialists, and wellness practitioners. The unit features a bright, open-concept reception area with convenient front and side entrances, two private washrooms, and the flexibility to combine suites for expanded office or workspace needs. Large windows provide natural light throughout, and the building is equipped with high-speed internet and modern communications infrastructure. Located in a vibrant commercial hub, this property offers excellent exposure, accessibility, and is within walking distance of the Georgetown GO Station, with GO Bus stops nearby. Businesses in the area also benefit from the support of an active BIA and a calendar of year-round community events. The lease is offered on a net basis, with TMI and HST in addition to base rent. A standard lease agreement will be provided by the landlord, and all applications must include a full Equifax credit report. Immediate occupancy is available. (id:53661)
24 Silver Egret Road
Brampton, Ontario
Welcome to this exceptional detached home nestled in one of Bramptons most desirable communities. This beautifully kept property features a double car garage, an inviting layout, and high-end finishes throughout. The main floor offers thoughtfully designed living spaces, including a formal living and dining room, and a separate cozy family room ideal for relaxation or hosting guests. Enjoy the added convenience of main floor laundry, making day-to-day life just a little easier. A fully renovated kitchen thats both functional and stylish, complete with a large centre island, gleaming quartz countertops, modern cabinetry, and stainless steel appliances. Upstairs, youll find four spacious bedrooms, each filled with natural light and offering ample closet space. The primary bedroom is a true retreat, featuring a luxurious 5-piece ensuite, a soaker tub, and a separate shower. One of the standout features of this home is the second-floor bonus family room perfect as a kids play area, home office, or additional lounge space. The finished basement offers great flexibility and can easily be used as an in-law suite or extended living space, with plenty of room to suit your needs. Located just minutes from the Cassie Campbell Community Centre, Mount Pleasant GO Station, parks, schools, shopping, and more this home offers the perfect blend of comfort, style, and convenience. Truly a move-in-ready gem in a family-friendly neighborhood. (id:53661)
4003 - 36 Park Lawn Road
Toronto, Ontario
Rare turn-key opportunity at Key West Condos! This fully furnished corner suite in South Etobicokes waterfront enclave is a one-of-a-kind gem, upgraded and meticulously maintained by the original owner. Floor-to-ceiling windows flood the space with natural light and frame stunning southwest views of Lake Ontario, sunsets, and the city skyline. Professionally redesigned by the builder, the original second bedroom was transformed into a spacious formal dining room, a rare layout ideal for entertaining. The second bathroom was thoughtfully modified into a powder room, enhancing both flow and function. The original owner invested significantly in premium upgrades, including elegant chandeliers, designer light fixtures, and luxurious porcelain flooring, a timeless and rare finish that amplifies natural light and adds a refined, designer feel to the space. Two independently controlled HVAC thermostats ensure personalized comfort in each zone. Furnished with a curated mix of vintage and contemporary pieces, the suite blends timeless elegance with modern comfort. The serene primary bedroom features a walk-in closet, a private ensuite and peaceful lake views right from the bed. Step onto the expansive balcony to unwind or entertain, surrounded by open skies and calming water vistas. VIP parking on P1 next to the elevator and a convenient storage locker complete this offering. Nestled near Humber Bay parks, trails, cafes, transit, and with quick access to downtown, this is executive waterfront living at its best. Just bring your suitcase!!! This one-of-a-kind residence won't last! Book your private viewing today! (id:53661)
657 Thompson Road S
Milton, Ontario
Semi-Detached 3 Bedrooms House ( Upper) for Lease in the heart of Milton close to schools, Shopping, Go Station, Hospital, ,minutes to Highways and Public transit at the door. The House is available from October 1. The main floor Hardwood, Carpet upstairs, S/S Appliances, Master Bedroom w/ 4 Pc Ensuite, and his and her walk-in closet, second floor Laundry, Basement not included. AAA Tenants only with Income, Credit and references. Utilities 70% and come With one garage parking, and one driveway parking. (id:53661)
2251 Khalsa Gate
Oakville, Ontario
Absolutely Stunning Executive Townhome In Sought After West Oak Trails. Spacious Open Concept Layout Boasting Approx. 2300 Sq Feet Of Living Space. Over 100K Spent On Upgrades. Offers Hardwood Flooring Throughout, Upgraded Kitchen Including Marble Counter tops marble backsplash, Stainless Steel Kitchen Aid Appliances Center Island W/Breakfast Bar , Designer Built Cabinetry & W/O To Deck . Upper Level Features Master Retreat W/Beautiful Ensuite, W/I Closet & Walkout To Balcony. Close to all amenities and Dundas street. Book your showing today this home wont last. (id:53661)
3422 Post Road Ne
Oakville, Ontario
Absolutely Stunning Luxury Home | Approx. 3900 Sq Ft Including Finished Basement. This 4-year-new luxury home welcomes you with a 14-ft ceiling in the foyer and elegant chandeliers. Featuring 12-ft ceilings on the main floor, 9-ft ceilings on the second floor and basement, with coffered ceilings and pot lights throughout. The chefs kitchen offers high-end JennAir appliances: built-in oven/microwave, 48 built-in fridge, 6-burner cooktop with pot filler, Caesarstone countertops, pearl backsplash, expanded island, and a nice pantry. The open-concept layout includes a family room, and a combined living/dining area with electric fireplace and lots of natural light. A separate den with French doors offers a quiet space perfect as an office or main-floor bedroom. The builder-finished basement with separate entrance is ideal for entertaining or potential rental income. A loft upstairs can easily be converted into a 5th bedroom. Two bedrooms have private ensuites, while two share a Jack-and-Jill. The primary suite features tray ceilings, a spa-like ensuite with rain shower, body jets, and a large walk-in closet. All bathrooms are upgraded with frameless glass, rain/handheld showers, and stylish tile work. Other highlights: zebra blinds throughout (incl. basement), designer lighting, EV rough-in, high garage ceiling (suitable for car lift), upgraded A/C, 200 AMP panel, flood shut-off valve, and exterior pot lights. Prime location walk to schools and parks, and just minutes to shopping, top schools, highways, and hospital. A rare blend of luxury, function, and location this home is a must-see! (id:53661)
Uph1 - 1830 Bloor Street W
Toronto, Ontario
Rarely available Upper Penthouse unit top-floor living with enhanced privacy and quiet. Bright open-concept layout with 10-foot ceilings (compared to 8-foot ceilings on lower floors) and floor-to-ceiling windows. North-facing orientation peaceful and private exposure away from street noise, ground-level retail patios, and building common areas (e.g. rooftop terraces for 3rd floor party room and 10th floor lounge); also, quiet hallways away from frequently accessed building amenities located on lower floors. Larger-than-average private balcony with gas BBQ hookup. No balcony above = full natural light and open-sky views. Larger than those in comparable units in the building. No overhead noise, no units above and fewer neighboring suites. Included:1 underground parking space, a valuable asset in this building. Can be rented out for additional income. Storage locker - Can be used as an additional bike storage option. Looking to host larger groups of friends/family? Make use of the building's modern and fully equipped amenities: Party room. Bookable guest suite. Rooftop terrace with lounge chairs, BBQs, and outdoor dining. Additional Building Amenities: Fully equipped gym, yoga studio, sauna, and even a rock-climbing wall. 10th-floor Parkside Club exclusive resident lounge. Cinema room, billiards lounge. Pet-washing station and community garden. Bike storage room. Location Highlights: Directly across from Toronto's iconic High Park trails, green space, and lake access. Steps to Bloor West Village, Roncesvalles, and The Junction local cafes, shops, and restaurants. Subway stations within walking distance. Close to GO Transit and UP Express fast access to downtown or Pearson Airport (id:53661)
5972 Aquarius Court
Mississauga, Ontario
Your future home just became even more attainable. Act fast before someone else grabs it!. Step into this stunning 4-bedroom, 4-bathroom executive home offering approximately 3,100 sq. ft. of luxurious living space on a quiet street in a sought-after neighborhood. From the moment you arrive, you are greeted by a grand double door entry leading into a breathtaking floor-to-ceiling foyer, setting the tone for the elegance throughout the home. This residence features separate living, dining, and family rooms, plus an additional entertainment or family room upstairs perfect for multi-generational living or flexible use of space. The hardwood floors flow seamlessly across both the main and second floors, adding warmth and sophistication to every room. The chef-inspired kitchen offers ample cabinetry and space, ideal for hosting gatherings or casual family meals. Upstairs, the primary bedroom includes a walk-in closet and a spa-like ensuite, while all bedrooms are generously sized and bathed in natural light. Enjoy the spacious backyard with no side walk offering extra parking space on the extended driveway, and plenty of room to entertain or relax in privacy. With fresh paint throughout and modern updates, this home is move-in ready. Located near River Grove Community Centre, parks, and great schools, this home blends comfort, space, and style in an unbeatable location. Don't miss this exceptional opportunity (id:53661)
49 Head Street
Oakville, Ontario
Welcome to this charming home nestled among tall trees, situated in one of Oakville's most desirable locations just a block away from quaint Kerr Village with it's array of unique shops and restaurants, and a short stroll across the Sixteen Mile Creek bridge to historic Old Oakville and Harbourfront! The property is right across the street from the award-winning Westwood Park. Looking to make this home your own? Built in 1972, the existing layout features spacious main-floor living with a spacious Kitchen with walk-out, a south-facing, open-concept Living Room and Dining Room, plus 3 Bedrooms and 4-pc Bathroom on the upper level. The lower level is bright with it's large, eye-level windows, and includes a Recreation Room with fireplace, a 2nd Kitchen area with bright, above ground windows, Laundry/Utility Room, an inside entry to the built-in Garage, and extra storage under the stairs. Enjoy the wide, mature corner lot with 80.34' across the front in this prime location! Please note: the home and property are being sold 'as is' with no warranties. (id:53661)
7 - 21 Evergreen Court
Barrie, Ontario
3-BEDROOM CONDO TOWNHOUSE ON A PEACEFUL COURT WITH LOW FEES, A WALKABLE LOCATION, & A BALCONY WITH FOREST VIEWS! Escape to this inviting 2-storey condo townhouse tucked away on a quiet court in Barrie's Ardagh neighbourhood, offering a peaceful setting with a warm community atmosphere. Enjoy the convenience of being within walking distance to shopping, dining, and groceries, with schools close by and public transit just down the road. Commuters will appreciate quick access to Highway 400 and the Allandale Waterfront GO Station, while weekends can be spent at Kempenfelt Bays sandy Centennial Beach, waterfront parks, and Barrie's lively downtown, all less than 10 minutes away. The home is perfectly positioned against a backdrop of mature forest with a playground right on the court, creating the ideal mix of relaxation and recreation. Inside, the open-concept main floor is bright and functional, featuring a living and dining area anchored by a natural gas fireplace, a cheerful kitchen, and a walkout to a balcony overlooking the trees. Upstairs, three comfortable bedrooms are complemented by a full 4-piece bathroom, while in-suite laundry ensures day-to-day ease. Complete with a private driveway parking spot, low monthly maintenance fees, and condo amenities including an exercise room, outdoor pool, visitor parking, and tennis and basketball courts, this #HomeToStay delivers everyday comfort with vibrant lifestyle appeal. (id:53661)
279 Brimson Drive
Newmarket, Ontario
Welcome To 279 Brimson Drive In Prestigious Glenway Estates, A Truly Turn-Key Family Home That Perfectly Blends Space, Comfort, And Style In One Of Newmarkets Most Sought-After Neighbourhoods!*The Bright And Functional Main Floor Offers A Spacious Kitchen With Eat-In Breakfast Area And Walk-Out To The Backyard Oasis*Seamlessly Flow Into The Family Room With A Cozy Gas Fireplace Overlooking The Gorgeous Private Yard*Enjoy The Formal Living And Dining Room Spaces Designed For Entertaining And Everyday Living*Upstairs Features Four Generous Sized Bedrooms Including A Private Primary Retreat With A Walk-In Closet And 4 Piece Ensuite*The Professionally Finished Basement Extends The Living Space With A Large Rec Room, Office/Potential Fifth Bedroom, And Plenty Of Storage*This Home Has Been Beautifully Updated With New Flooring Throughout, Pot Lights, And All New Casement Windows, Making It Move-In Ready With Nothing To Do But Enjoy*Situated On A Rare, Mature Lot Surrounded By Lush Landscaping, Featuring An In-Ground Saltwater Pool, Extended Patio, And Ample Space For Relaxation And Entertaining*Located Just Minutes To Parks, Top-Rated Schools, Shopping, Transit, And All The Amenities Newmarket Has To Offer*This Property Offers The Best Of Both Worlds Peaceful Family Living And Unmatched Convenience*Dont Miss The Opportunity To Call This Exceptional Home Yours! (id:53661)
1 Carter Street
Bradford West Gwillimbury, Ontario
Top 5 Reasons You Will Love This Home: 1) Whether you're looking to offset your mortgage or create the perfect space for extended family, the fully registered accessory dwelling unit (ADU) with the Town of Bradford offers incredible flexibility, with its own separate entrance and vacant possession guaranteed on closing, ideal for multi-generational living or as a high-demand income-producing rental 2) The upper level primary suite is a private oasis, complete with a serene sitting area, custom built-in headboard with integrated sconces, dual walk-in closets, and a newly renovated spa-inspired ensuite (2024), where you can indulge in a deep soaker tub, dual shower controls, and separate vanities, while the secondary bedroom is equally impressive, featuring its own walk-in closet and private ensuite, perfect for hosting guests or offering private space for family members 3) Step outside to your very own outdoor sanctuary, where a covered porch shelters a spacious 14'6"x8' all-weather swim spa, perfect for swimming, soaking, or unwinding no matter the season, alongside a convenient change room adding a touch of spa-like luxury, making the transition from exercise to relaxation seamless 4) Designed with both everyday living and entertaining in mind, the open-concept main level features a dedicated home office, a stylish mudroom with modern sliding barn doors, and a beautifully appointed eat-in kitchen with quartz countertops, a full wall of floor-to-ceiling pantry cabinets, and a handy central desk nook, ideal for work, study, or meal planning 5) Set on a generous corner lot along a quiet, no-sidewalk street, this home is perfectly positioned near top-rated schools, parks, trails, shopping, and Highway 400 for effortless commuting, with a bonus highlight including a custom built-in garden shed. 2,970 above grade sq.ft. plus a finished basement. (id:53661)
708 - 9608 Yonge Street
Richmond Hill, Ontario
Absolutely Gorgeous Location and Amazing West view, Heart Of Richmond Hill.9ft ceiling! Best Layout For 1 Bdr + Den With W/I closet. Modern, Open Concept Kit W/Stylish Choice Of Colours,Granite Countertop. Spacious Den Can Be Used As A 2nd Br Or Home Office. Large Balcony. Great Practical Layout. Excellent Amenities. Step To Grocery supermarket T&T, H Mart, Shoppers, Close To Hillcrest Mall, Shopping Plaza, Hospital, Library, Wave Pool, Schools, Parks & More. (id:53661)
249 Palmer Avenue
Richmond Hill, Ontario
Calling All Builders & Investors, Great Location In Central Richmond Hill, Extra Deep Lot 50 X 181.5 Feet, Top Rank Bayview Secondary School, Close To Go Train Station, Public Library, Shopping And More. (id:53661)
116 Pelee Avenue
Vaughan, Ontario
Welcome to this Lovely Home Nestled in a Family-Friendly Neighborhood. This Newly-Painted 3+1 Link Home Presents Hardwood Flooring and New Pot lights on the Main Floor and is Protected with Security Film on all Windows and Doors on the First Floor, Lots of Natural Light and Storage Space. Recent Upgrades Feature New Smooth Ceilings with Contemporary Lights and New Premium Laminate Flooring on Second Floor; Fireplaced Family Room with French Glass Doors to the Back Yard; Open Concept Kitchen Highlights Double Sink Granite Top Island and All Stainless Steel Appliances; Solid Oak Stair and Railing all the Way Up; Primary Bedroom Offers High Coffered ceilings, Walk-in Closet with Organizers, and Large Ensuite with Double Sink Vanity; Second Bedroom Boasts Walk-out to the Wide Railed Balcony above the Porch; Second Floor Laundry Room Brings you all the Convenience; Finished Basement Features a Big Recreation Room, One Bedroom, One Den, and 3-Pc Washroom, Creating More Fun Space for Family; Fenced Backyard Professionally Finished with Interlock and Natural Slate Stone Steps; Enjoy the Sunshine and Coffee at Interlocked Backyard or on the Cozy Balcony; No Sidewalk, the Front Offers a Widened Concrete Driveway that Can Fit 3 Cars. This is a Must-see for all First-time Buyers, a Family, or an Empty Nester. 4 Minutes Walking to Pope Francis Catholic School and the Local Park; New Plaza with Longo's and Banks Nearby! Close to Hwy27 and Hwy427... (id:53661)
1007 - 250 Davis Drive
Newmarket, Ontario
Stunning 2+1 bedroom condominium unit with gorgeous designer kitchen featuring a huge island and custom built-ins. This incredible unit blends modern elegance with every day functionality. Step inside to discover a professionally opened (bulkhead removed!) and completely renovated kitchen, complete with sleek cabinetry, stainless steel appliances, sparkling fixtures and stylish finishes, including a wine rack and shelving dedicated to hosting your best family recipes. A perfect kitchen for both cooking and entertaining! The open concept living/dining area features engineered hardwood floors that add warmth and sophistication throughout the home. Smooth ceilings throughout. Both bedrooms offer comfort and versatility with thoughtfully designed building cabinets, providing ample storage and a touch of custom craftsmanship in each room. The bright and airy sunroom works well as a bonus room, a den or home office. Roomy laundry room with side by side washer and dryer. Whether you are a first time buyer, downsizing, or looking for a stylish Newmarket retreat, this move-in-ready condominium unit offers quality, comfort and convenience in every detail. Excellent location near transit, shopping, schools, places of worship, Southlake hospital and all your day to day needs. (id:53661)
3 - 275 Don Park Road
Markham, Ontario
Online High School, 4 Years BSID License, Large Digital Courseware Library, 30+ courses ranging from Grade 9-12 (id:53661)
Lower - 17 Wagner Crescent
Essa, Ontario
WELL-MAINTAINED BACHELOR SUITE WITH CONTEMPORARY FINISHES! Discover this all-inclusive, bright, and well-maintained lower-level bachelor-style suite with stylish finishes throughout. The sleek kitchen features stainless steel appliances, including a fridge, stove, microwave, and toaster, paired with timeless white shaker cabinetry, a tile backsplash, and a dual sink. A contemporary 3-piece bathroom features a glass shower and bold black fixtures, while an in-suite laundry area with a stacked washer and dryer, along with an extra closet, provides everyday convenience. Easy-care flooring and recessed lighting complete the space, with one parking spot, and all utilities covered except for the internet. Secure this well-maintained #HomeToStay and enjoy modern living made easy. (id:53661)
42 Donzi Lane
Vaughan, Ontario
Elegant 4 Bdrm Executive Home Nestled in the Highly Coveted Patterson Community. Thoughtfully Designed With Timeless Finishes & Refined Details Throughout. Expansive Layout Offering Approx. 3352 Sf Above Grade. Welcoming Foyer w/ Double Door Closet & Neutral Palette Setting a Warm Tone. Smooth Transition From Ceramic Tile To Gleaming Hardwood Floors Leading Into the Formal Living Room. Bright & Spacious Living Area Flows Seamlessly Into the Elegant Dining Room, Enhanced by Abundant Natural Light and Refined Finishes Perfect For Both Entertaining & Everyday Living. Gourmet Kitchen w/ Large Centre Island, Quartz Countertops, Premium Built-In Appliances & Ample Cabinetry. Sunlit Breakfast Area w/ Serene Views of the Private Backyard Oasis. Family Rm w/ Cozy Fireplace & Direct Walk-Out To Interlock Patio & Landscaped Garden. Main Floor Office Ideal For Work Or Study. 9 Ceilings On Main Level, Pot Lights, Hardwood Flooring on Main & Cozy Broadloom on 2nd Level. Open Staircase w/ Custom Wrought Iron Pickets. Luxurious Primary Retreat w/ Spacious Sitting Area, His & Her Walk-In Closets & 5-Pc Spa-Inspired Ensuite. All Secondary Bedrooms Generously Sized w/ Ensuite or Semi-Ensuite Bath Access. Conveniently Located 2nd Floor Laundry Room. Attached Double-Car Garage w/ Direct Access and a Private Driveway. Prime Location Walking Distance To Parks, Schools & Transit, Minutes To Hwy 400/407. A Perfect Blend of Style, Comfort & Luxury Truly A Must See! (id:53661)
138 Crane Street
Aurora, Ontario
Wake up to the calming view of a lush ravine and enjoy peaceful mornings as sunlight pours into the family room, kitchen, and primary suite all overlooking natures quiet beauty. Whether you're sipping coffee at the kitchen island, hosting dinner with friends, or unwinding in the spa-like ensuite, every space in this home is designed for comfort and connection. The open-concept layout with soaring ceilings and rich hardwood floors creates a warm, inviting flow that's perfect for everyday living and entertaining alike. Downstairs, the walk-out basement offers a private retreat for guests or quiet evenings that spill into the open backyard. Located in a serene, family-friendly neighbourhood with easy access to Hwy 404, GO Transit, scenic trails, and everyday conveniences, this home offers a lifestyle that feels both elevated and grounded. (id:53661)

