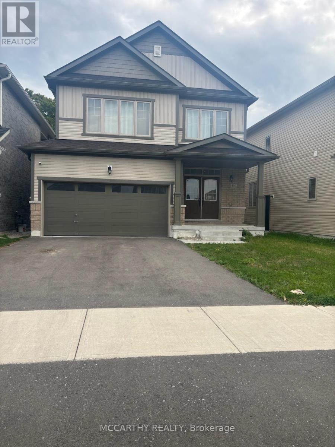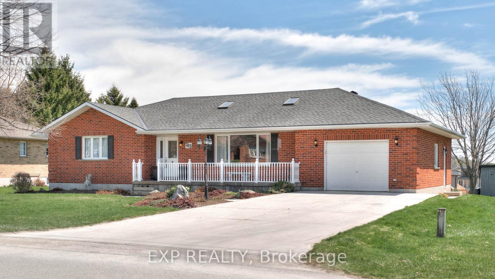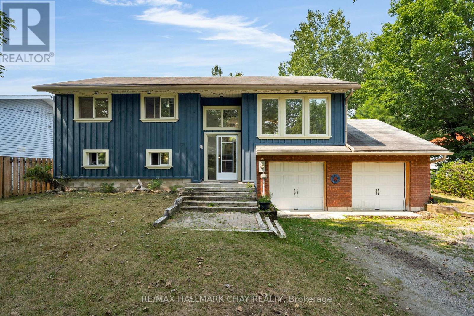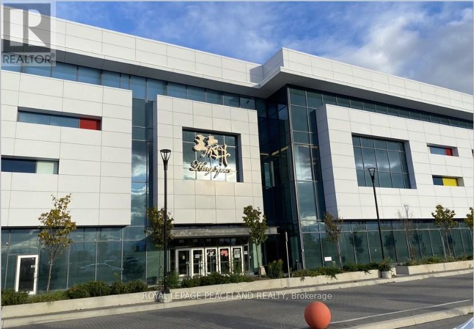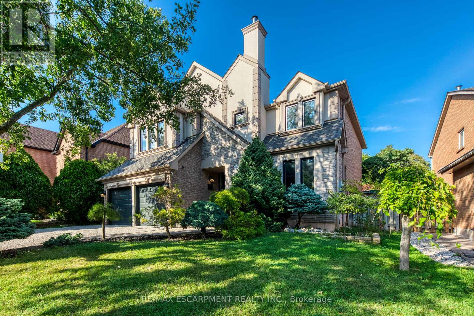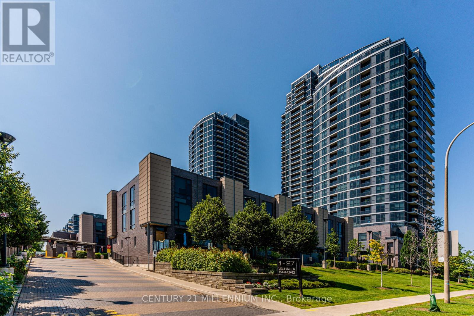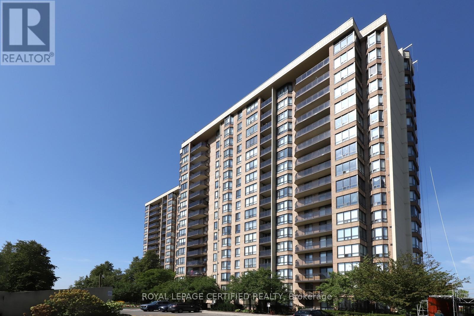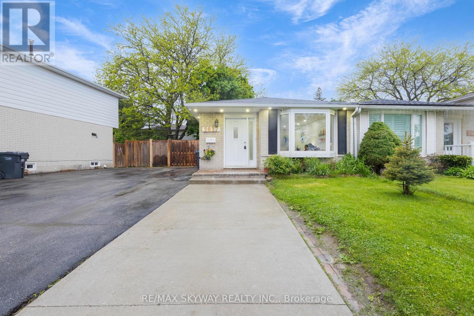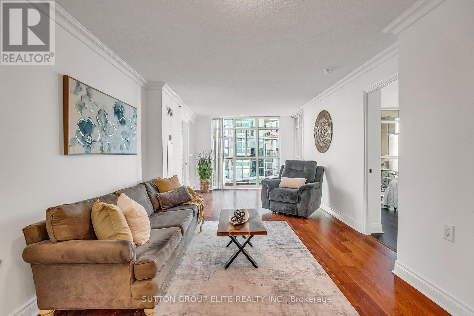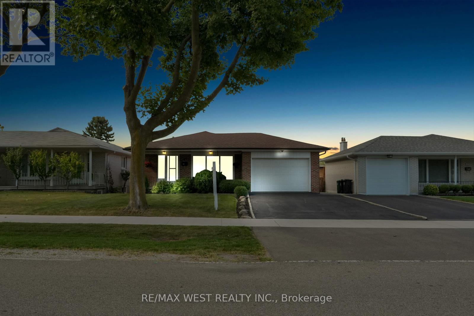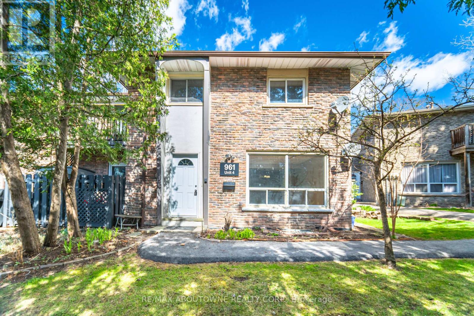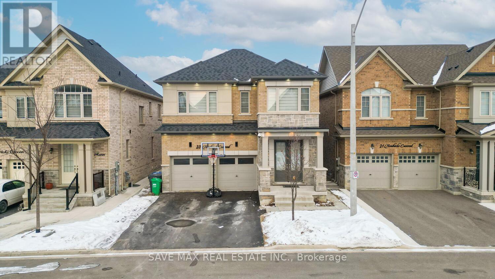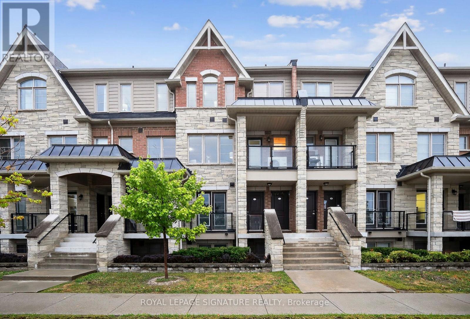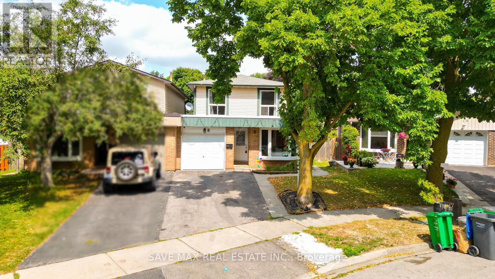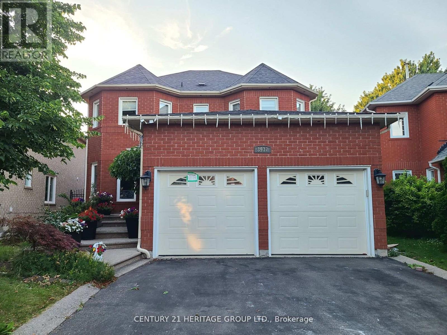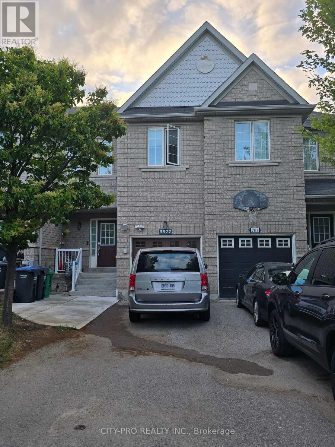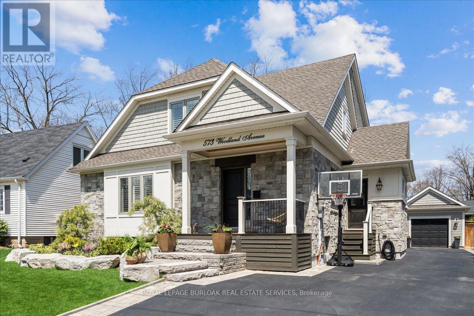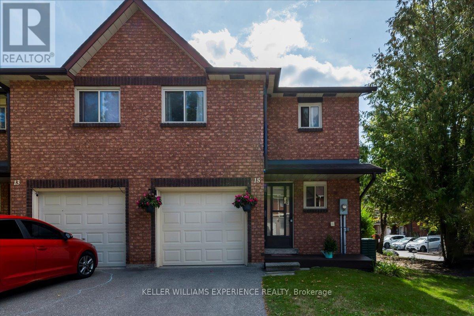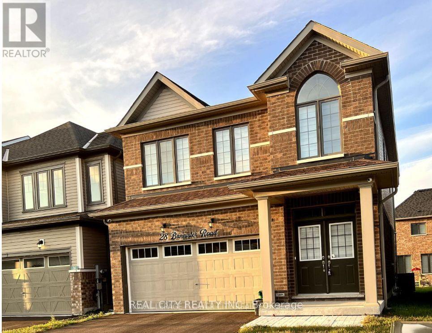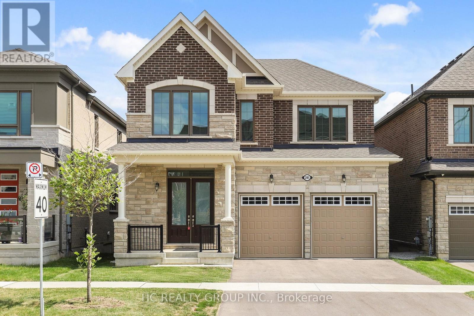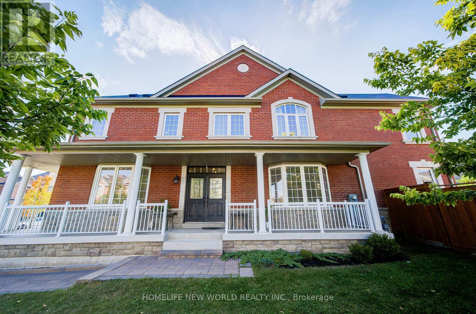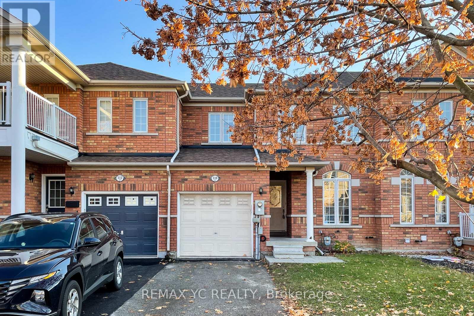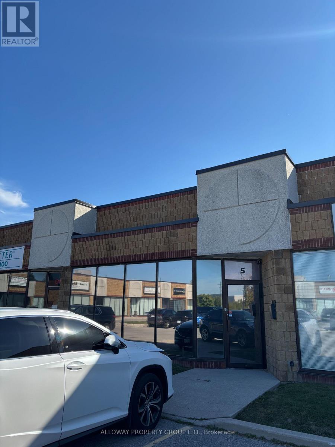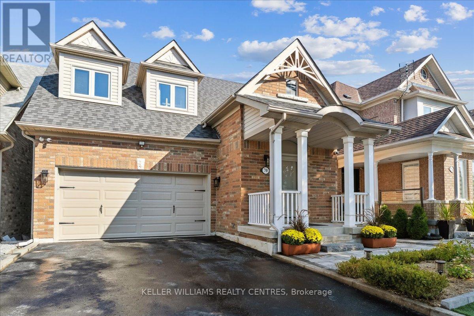480 Black Cherry Crescent
Melancthon, Ontario
Discover your perfect rental in this charming 2-bedroom, 1-bathroom basement apartment, designed with beautiful finishes that elevate your living experience!From the moment you step inside, you'll appreciate the inviting atmosphere and modern touches that make this space feel like home. The well-appointed kitchen boasts sleek countertops and contemporary appliances, making it ideal for cooking and entertaining.Both bedrooms offer ample space and natural light, creating cozy retreats for restful nights. The bathroom features stylish finishes that add a touch of luxury to your daily routine.With plenty of storage space, you wont have to worry about clutter; you'll have room for all your belongings!Located conveniently close to local amenities, you'll enjoy easy access to shops, cafes, and more, blending comfort with convenience. Don't miss the opportunity to lease this fantastic apartment schedule a viewing today! (id:53661)
1104 - 170 Bayview Avenue
Toronto, Ontario
Welcome Home To This Beautiful 1210 Sq Ft 2 Bed Plus Den With Balcony. Stunning North West Views, Primary Br Boasts Ensuite With Oversized Window, Upgraded Iceland Crystal Ledgestone In Both Bedrooms & Living Room, Engineered Hardwood Throughout, Upgraded Built In Closet Organizers In 2nd Br & Foyer Closets, Kitchen Island With Upgraded Calacatta Granite Island & Fully Integrated Appliances, Built In Electric Fireplace With Bookcases. (id:53661)
933 Robert Ferrie Drive
Kitchener, Ontario
Just like a model home in doon area. Freehold double driveway corner unit with fully finished walk-out basement. Easy access to 401. Over 2600 sq ft of living space. Double driveway and above average entry door. Hardwood and tile in main floor. Kitchens has extended cabinetry, beautiful color combination & slow closing doors. Quartz countertops throughout. Wall mount vanities throughout. 2nd floor laundry. Master bedroom with him & her walk-in closets. Double sink ensuite with glass shower. A loft is a bonus room for gaming and entertainment. Side windows helping floods of light in the entire house. Fully finished legal walk-out basement with 3 pcs bathroom to enjoy your movie nights with surround sound, popcorns and drinks. Vinyl floor with matching stairs and fully finished storage space in basement is just another bonus. Oversized sliders to walk out to fenced yard that has foundation already poured in for a deck. In short, this house is an excellent house to start your family. (id:53661)
31 Eugene Drive
Guelph, Ontario
Welcome to This Beautifully Maintained End-Unit Townhouse in Sought-After Westminster Woods! This move-in-ready freehold end-unit townhouse offers the perfect combination of style, comfort, and convenience. With 3+1 spacious bedrooms, 2.5 bathrooms, and a range of thoughtful updates, it is an ideal choice for first-time buyers, downsizers, or savvy investors. Step inside to a warm and inviting layout featuring a fully finished basement (2018) that provides the perfect space for a rec room, home office, or guest suite. Stay comfortable year-round with a newer furnace (2019), and a fenced-in yard, perfect for entertaining or simply relaxing in your own backyard oasis. Ideally located just steps from a park and within walking distance to restaurants, grocery stores, banks, a movie theatre, pharmacy, public and Catholic schools, library, medical/dental offices, transit, and scenic walking trails. And just minutes from the University of Guelph, this home also presents an excellent investment opportunity with strong rental appeal for students and professionals alike. Whether you're searching for a comfortable place to call home or a smart addition to your real estate portfolio, this property truly checks all the boxes. (id:53661)
763 Sports Drive
Huron East, Ontario
Welcome to 763 Sports Drive, a charming 3 + 1 bedroom, 2.5 bathroom bungalow in the heart of Brussels, Ontario. Lovingly maintained by its original owners, this inviting home offers the perfect blend of small-town charm and modern convenience. Inside, natural light fills the large living area, creating a warm and welcoming atmosphere. The main floor features three generous bedrooms, a 5-piece bathroom, and a convenient 2-piece bathroom with a laundry area. The well-appointed kitchen, ideal for family meals and gatherings, opens to the backyard with a walkout, creating a seamless transition between indoor and outdoor living. Downstairs, the fully finished basement provides extended living space with a spacious recreation room, an additional bedroom, and a bathroom. With a private entrance from the 1.5-car garage, this lower level offers exciting potential for a rental unit or in-law suite. Outside, enjoy a well-maintained yard and a large driveway with parking for four vehicles. Located on a picturesque street, the home is just moments from the arena, parks, and community pool, making it perfect for an active lifestyle. 763 Sports Drive is more than a home - it's a place to create lasting memories. Book a private showing today to experience all this wonderful property has to offer. (id:53661)
235 Revell Street
Gravenhurst, Ontario
Welcome to this bright and versatile raised bungalow, tucked away on a quiet dead-end street and set on a spacious 70 x 150 ft lot with mature trees, great privacy, and no rear neighbours. Enjoy peaceful surroundings while being just minutes from the scenic Muskoka Wharf, local schools, shops, and all essential amenities. Ideal for first-time buyers or savvy investors, this home offers a practical layout with excellent natural light, generously sized principal rooms, and a full-height lower level with separate entrance and in-law suite potential - perfect for extended family, rental income, or additional living space. With 3+1 bedrooms and 3 full bathrooms, there is plenty of space for a growing family or multigenerational living. The primary bedroom features a private 4-piece ensuite, creating a comfortable retreat from the rest of the home. The attached double garage with direct access to the lower level mud room, offers convenience and flexibility for storage and hobbyists alike. With its unbeatable location, tranquil setting, and tons of potential, this is a fantastic opportunity to create your Muskoka dream or build long-term value in a growing community! (id:53661)
1 Glade Lane
Hamilton, Ontario
End Unit Like Semi Detached With 4 Bed And 4 Bath Town House With Double Garage And Total Parking Spaces For 4 Vehicles, Living Space More Than 1900 Square Feet, Open Concept Kitchen With Brad New Appliances, Granite Countertops < Prime Location Walk To Walmart And Other Plaza Grocery And Retail Stores (id:53661)
16 Yoho Avenue
Richmond Hill, Ontario
Welcome to 16 Yoho, a beautifully renovated home in the heart of the highly sought-after Rouge Woods. This residence offers a blend of elegance, featuring four spacious bedrooms, including two full en-suites and a semi-ensuite, providing exceptional comfort and privacy for the whole family. Brand new oak engineered hardwood spans the main and second floors, while pot lights illuminate the principal spaces, highlighting the home's modern finishes. The kitchen is truly the centrepiece of this property, designed with chefs and entertainers in mind. Outfitted with quartz countertops and a full backsplash, the space features dual sinks, premium brass and Blum hardware, a wine fridge, and top-of-the-line stainless steel appliances, including a Bluestar gas cooktop with wok compatibility and integrated grill. Combined with the spacious layout, this kitchen sets a new standard for the neighbourhood. The finished basement is complete with luxury Torlys Everwood vinyl flooring, a versatile den, built-in speakers for a home theatre experience, and a three-piece bathroom, perfect for overnight guests or family movie nights. Additional updates include a newer garage door and front entry, rough-in for EV charging, and a backyard designed for enjoyment with a large deck and a vegetable garden. Situated on a quiet, family-friendly street, 16 Yoho is surrounded by some of Richmond Hill's most coveted amenities. Families will appreciate being within the catchment of top-ranking schools such as Bayview Secondary, and Nearby parks and trails are only minutes away. At the Bayview & Major Mackenzie plazas, you'll find Walmart, Food Basics, and an mix of Asian restaurants, as well as familiar favourites like McDonald's and KFC. With additional plazas along Bayview Ave and Hwy 7, plus quick access to major highways and transit, commuting and daily conveniences are effortless. (id:53661)
2e9 - 9390 Woodbine Avenue
Markham, Ontario
Prime Location! Renovated Unit In Shopping Mall "King Square". Located at The Second Floor, Next ToThe Escalator. A Lot of Residential & Office Around, Close To Hwy 404 & 407. Future DevelopmentIncludes Multiple Condo Apartments Being Built Right Beside The Mall. Major Potential For Growth. MoveIn Your Fixtures & Merchandize And Start Open For Business. Could Combined Lease With 2E8. (id:53661)
1246 Saddler Circle
Oakville, Ontario
Welcome to 1246 Saddler Circle, a beautifully updated home nestled in one of Oakville's most sought-after neighbourhoods and placed on a large lot with a frontage of 55 feet and 123 feet deep. This move-in ready property combines thoughtful upgrades, and an unbeatable location close to schools, parks, and every amenity your family could need. Finished in timeless brick, stone and stucco interior and clad in new black triple pane windows (2023). Offering 4 Large bedrooms, 4 Baths, 3,161 sqft of above-ground living space and a massive finished basement. Large foyer opens to the extra wide staircase, closet, main floor laundry/mud room and a powder room. Both the living room and family room feature large fireplaces. Well-equipped kitchen features stainless-steel appliances, tons of counter space and opens to a large sun-filled breakfast area with cathedral ceilings and 4 sky-lights. The over-sized dining room has a built-in wet-bar and large windows. The Luxurious primary suite features a spa-like ensuite, two walk-in closets and a built-in hallway vanity. Three other spacious rooms share a renovated bath with glass walk-in shower. Finished basement is home to a large reg-room and a second living room with small kitchenette and two piece bath, perfect for an in-law suite.Walking distance to highly rated elementary and secondary schools.Steps from lush green spaces, playgrounds, and walking paths where kids can play and families can stay active. Shopping, dining, and everyday essentials are minutes away, including Oakvilles vibrant Uptown Core and easy access to highways & GO Transit. Upgrades include: Interior renovation (2014), Triple Pane Windows (2023), Furnace (2022), Washer&dryer (2024), Hot water heater (2020), Range hood (2022), Insulation (2020), Lawn sprinkler (2020) (id:53661)
1024 - 2485 Taunton Road
Oakville, Ontario
Discover The Perfect Blend Of Comfort And Sophistication In This Fabulous Two Bedroom Condo, Offering Almost 750 Sq Ft Of Bright, Spacious Living With Extra High Ceilings, And Abundant Natural Light. This Move- In Ready Corner Suite Is Designed For Effortless Contemporary Living. Step Out From The Living Room Onto The Large Balcony And Take In The Serene Views Of The Gorgeous Private Urban Oasis. The Sleek Kitchen Boasts Quartz Countertops And Top Of The Line Stainless Steel Appliances. This Unit Includes A Convenient Locker And Underground Parking, Adding To The Ease Of The City Living. Enjoy Access To An Incredible Lineup Of Premium Amenities, Including: Seasonal Outdoor Swimming Pool, State Of The Art Gym & Yoga Studio, Saunas & Pet Wash Room, Kids' Playroom & Party/ Meeting Room, Ping Pong Room, Theatre & Wine Tasting Lounge, Recreation Room For Endless Entertainment. Situated In The Heart Of Uptown Core Everything You Need Is Just Steps Away Walmart, Superstore, LCBO, Longo's, Banks And Many More. With A Bus Stop Right At Your Door Step, Commuting Is A Breeze. Don't Miss This Opportunity To Live In A Luxurious Condo In One Of The Most Sought-After Neighborhoods! Includes Parking And Locker. (id:53661)
5 - 9 Valhalla Inn Road
Toronto, Ontario
Presenting The Modern Valhalla Condos At Bloor & 427. State Of The Art Building & Amenities.24Hr Concierge, UndergroundPremium Parking Space By Elevator. Up To The 22 Nd Floor W/Spectacular View. This 1Br + Den Offers A True Work FromHome Space w/ bedroom size den, Laminate Flrs Flow throughout the den, kitchen & Living rm. Fully upgraded Kitchen W/ S/SAppliances, Backsplash, Granite Counter. kitchen O/c to the spacious LR w/ floor to ceiling windows/ sliding door & JulietteBalcony. Queen Size Bedroom, Warm Carpeting, Lrg Double Mirrored Closet Sliding Doors, 4 Piece Ensuite And Laundry. (id:53661)
106 Willow Avenue
Toronto, Ontario
Detached, Detached, Detached, Stunning 3-Bedroom, 3-Bathroom Detached Home, 3 Car Driveway Parking In The Heart of the Beaches!! The Open-Concept Main Floor Features A Spacious Living And Dining Area, Complemented By A Sleek Renovated Kitchen Outfitted With Brand-New Stainless Steel Appliances, Refrigerator With Double French Doors. Upstairs Features 3 Spacious Bedrooms. Fully Finished Basement Perfect For A Rec Room, Home Office, Or Guest Suite. Upgrades, Including New Appliances (2025), Pot Lights Throughout (2025), Freshly Painted (2025), New Interior Doors (2025), Basement Finished (2025) New Bathrooms (2025) Paved Driveway (2024), New Fencing (2024), Stunning Stone Walkway Landscaping (2024) , New Goodman 2 Stage Furnace (2024), New Roof (2020). (2025) Home Inspection Report Available. Located Just Steps From Queen Street East, The Fox, The Beach, BBC, Top-Rated Schools, Great Restaurants And Kid-Friendly Parks, The YMCA, This Home Truly Has It All, Just Move In & Enjoy. (id:53661)
849 Hepburn Road
Milton, Ontario
Step into luxury with this exquisite detached residence showcasing 4 spacious bedrooms, 4 designer, bathrooms, and beautifully finished Basement. From the moment you arrive, the striking double-door entry, elegant interlocking stone walkway, and inviting covered porch set the tone for the sophistication within. Inside, you'll find gleaming hardwood floors throughout, freshly painted interiors, smooth ceilings adorned with crown molding, California shutters, and an abundance of pot lights creating a bright and airy atmosphere. The gourmet kitchen is a showstopper with quartz counters, a chic backsplash, premium stainless steel appliances including a gas stove, and an open flow into the family room where a custom stone-wall fireplace becomes the centerpiece of cozy evenings. An amazing specious Dinning room combined with Living area. The outdoor space is truly an entertainer's dream-fully fenced and meticulously landscaped, featuring professional stonework, an expansive interlock patio, and dual natural gas connections that make summer BBQs and family gatherings effortless and memorable. The finished basement extends the lifestyle, offering a stylish recreation room with built-in surround sound speakers, a sleek two-piece bath, and generous storage for today's busy family. Modern conveniences abound with smart home features including a Nest thermostat, Yale Wi-Fi keyless entry, Beam central vacuum, and a Craftsman garage door opener with MyQ technology. Perfectly situated in a highly desirable location close to all amenities, this home harmoniously blends elegance, comfort, and convenience-delivering the ultimate living experience. (id:53661)
Ph2 - 20 Cherrytree Drive
Brampton, Ontario
Beautiful, Bright and Spacious! This rarely available PENTHOUSE Condo Features1456 sq ft And AMAZING VIEWS! A South East View To The Lake & Toronto! With 2 Bdrms, 2 Bathrooms, Plus a Solarium! An Expansive Living Room Opens Up Into The Dinning Room And Overlooks The Solarium/Den. The Extra Large Primary Bdrm Has A 4 Piece Ensuite, Walk In Closet and Large Windows. The 2nd Bedroom was Converted From 2 Bedrooms to 1 Extra Large Bedroom, That Can Also Be Used As A Library Or A Family Room. This Spacious Penthouse Has 2 Parking Spots & 2 Lockers!! The Desirable Crown West Is Ready For You Featuring Amazing Amenities Including, A Party Room, A Library, A Billiards Room, Fitness Room, Sauna, A Whirlpool, Squash Courts, Tennis Courts, A Putting Green, Shuffle Board, Outdoor BBQ Area And An Outdoor Pool! Fantastic Location Steps To Fletchers Creek Trail, Minutes To Bramalea City Centre, and Shoppers World. Close To Schools, Brampton Transit, Easy Access To 401, 407 and 403 Highways, and Steps To The Coming-Soon Hurontario LRT!! (id:53661)
2637 Widemarr Road
Mississauga, Ontario
Welcome to 2637 Widemarr Rd, Mississauga A Beautifully Renovated Bungalow in Sought-After Clarkson! Step into this charming semi-detached bungalow, thoughtfully updated and move-in ready. Nestled in the vibrant and family-friendly community of Clarkson, this home offers the perfect blend of comfort, style, and functionality. The main level features elegant laminate flooring throughout, modern pot lights, and fresh, neutral paint that enhances the natural light pouring in through a large front window. The updated kitchen boasts ample cabinetry and workspace, ideal for everyday living and entertaining. The fully finished basement adds exceptional value with two spacious bedrooms, a modern full washroom, a second kitchen with quartz countertops, and a separate entrance perfect for in-laws, guests, or rental potential. Enjoy the convenience of separate laundry facilities on both upper and lower levels. Step outside to a private backyard complete with a shed, perfect for gardening, play, or relaxing summer evenings. Thoughtful exterior lighting and pot lights enhance both curb appeal and nighttime ambiance lighting extends throughout the home, including the basement and outdoor areas. Prime Location Just minutes from Clarkson GO Station, Clarkson Park, Lacrosse Box, Nine Creeks Trail, Sheridan Park, and Clarkson Community Centre. Easy access to QEW and local amenities including Cineplex Cinemas at Winston Churchill. Don't miss your chance to own this turn-key home in one of Mississauga's most desirable neighborhood. (id:53661)
30 - 5980 Whitehorn Avenue
Mississauga, Ontario
Exceptional Family Home in the Heart of Mississauga. An elegant and inviting home nestled in one of Mississauga's most sought-after neighbourhoods. Offering a harmonious blend of comfort, style, and convenience, this thoughtfully designed townhome is the perfect sanctuary for families seeking refined living with urban accessibility. Expansive windows bathe the interiors in natural light, highlighting gleaming hardwood floors and contemporary finishes. The heart of the home features a chefs kitchen equipped with stainless steel appliances, ample cabinetry, counter space + new backsplash. Enjoy your morning coffee in the bright breakfast nook. A spacious open concept family room adjacent to the eat-in kitchen is ideal for relaxing after work or school. The formal living + dining areas offer the ideal setting for larger gatherings of family and friends. Escape to your private oasis in the primary bedroom, featuring a walk-in closet and private 4pc ensuite. Two additional bedrooms w/large closets provide ample space for family, guests, or a home office. The 2nd floor layout provides the 4pc washroom, laundry + extra study space. The above grade fully finished lower level offers versatile space for a recreation room, home gym, or media center, along with dedicated storage. Step out onto the backyard patio, ideal for summer barbecues and outdoor gatherings are effortless with this inviting outdoor area. Direct access thru furnace room to garage. Location highlights: Walk to highly rated schools: Whitehorn P.S. and St. Gertrude Catholic School, Hazel McCallion Senior Public School, Rick Hansen S.S. Whitehorn Park, walking trails, playgrounds + community center. Quick access to major highways (401, 403, 407), MiWay transit, + GO stations for effortless commuting to Toronto and beyond. Nearby: medical/dental offices + hospital, Costco, major retailers + restaurants. Across the street: grocery stores, bank, vet clinic + more! (id:53661)
5750 Churchill Meadows Boulevard
Mississauga, Ontario
Welcome to 5750 Churchill Meadows Blvd, where luxury meets comfort. Every detail is designed to elevate your living experience. This stunning corner-lot home offers the perfect blend of space, light, and privacy in a highly desirable Mississauga neighbourhood. With over $200,000 spent on premium upgrades, this move-in-ready detached home features a spacious 4+1 bedroom, 3.5 bathroom layout ideal for young families. The modern main floor boasts an open-concept design with soaring 9-foot ceilings, a gourmet kitchen with quartz countertops, high-end stainless steel appliances, built-in microwave and oven, and a large central island perfect for entertaining and everyday living. Retreat to the luxurious primary suite, complete with a spa-like 5-piece ensuite featuring a Jacuzzi tub, custom shower panel, and elegant finishes. All bathrooms have been thoughtfully upgraded with glass shower doors, contemporary shower panels, quartz counters, and custom vanities. Each bedroom features custom closets, and the second-floor laundry room offers added convenience with built-in storage. The professionally finished basement includes a spacious office or additional bedroom, a full bathroom, generous storage space, and a stylish wet bar ideal for entertaining guests or creating a private in law or nanny suite. Outdoors, enjoy a large patio and well-maintained lawn with automated sprinklers for hassle-free upkeep, as well as a welcoming patterned-concrete front porch with a premium entrance door. Perfectly located just 50 meters from a school and the Churchill Meadows Library, and steps from top-rated schools, tennis courts, parks, shopping, major highways, public transit, and Credit Valley Hospital, this home offers unmatched convenience. *** This isn't just a house it's a lifestyle.*** (id:53661)
401 - 3 Marine Parade Drive
Toronto, Ontario
Downsize Without Compromise at Hearthstone by the Bay! Welcome to Suite 401; a thoughtfully designed 2 bed, 2 bath suite, tailored for independent, retirement living. Spanning 1029 sq. ft., this bright and inviting home offers a split-bedroom layout, ideal for both privacy and comfort. Floor-to-ceiling windows showcase south/east exposure that includes partial lake views, while a private balcony, solarium, and office nook provide flexible spaces to relax, work, or entertain. The open concept living and dining areas are filled with natural light, creating a warm and welcoming atmosphere. The primary suite includes its own ensuite bath, while the 2nd bedroom and 2nd full bath can accommodate guests with ease. At Hearthstone, you don't just own a condo, you become part of a welcoming community designed for those who value independence with the reassurance of support when its needed. A comprehensive monthly service package includes conveniences like housekeeping, dining, wellness and fitness programs, social activities, and a 24-hour on-site nurse for peace of mind. Optional personal care services can be added as desired, allowing you to maintain freedom and confidence while your loved ones know you're comfortable and well supported. Mandatory Service Package ($1923.53 + HST/monthly) includes a wide variety of exceptional services, as well as dining & cleaning credits. Please see attached list for details. (id:53661)
1252 Mont Clair Drive
Oakville, Ontario
Amazing Opportunity To Own A Solid Brick Bungalow In The Highly Sought-After College Park Community! Situated On A Premium 60 x 125 Ft Lot, This Home Is Freshly Painted And Very Well Maintained. Original 3 Main Floor Bedrooms Have Been Converted Into 2 e Bedrooms With A Very Spacious Kitchen And Modern Bathroom. The Fully Finished Basement With Separate Entrance Features A Brand New Kitchen, 2 Bedrooms, A Large Living/Dining Room, And Its Own Laundry Perfect For Extended Family Or Rental Income. Both Upper And Lower Levels Have Separate Laundries For Convenience. Numerous Updates Include Roof, Eaves, Insulation, Driveway, Electrical Panel, And More. Enjoy A Private Backyard With Mature Trees, Steps To Parks, Trails, Transit, And Top-Ranked Schools Including White Oaks SS With IB Program. Truly A Turnkey Home With Endless Potential! Property Virtually staged. (id:53661)
304 La Rose Avenue
Toronto, Ontario
Charming 3-Bedroom Bungalow on a Beautiful Tree-Lined Street! Welcome to this beautifully maintained property located in one of Etobicoke's most sought-after neighborhoods. Situated on a picturesque tree-lined street, this home offers a perfect blend of character, comfort, and location. Step inside to find a bright and inviting living space with gleaming hardwood floors, large windows, and room for your personal touches. All three bedrooms are generously sized. A finished basement with separate entrance provides additional living space with a full kitchen and 3pc bath. Detached 2 car garage + private driveway parking for 2. New Roof 2020 + High-Efficiency Furnace (approx 2022). New A/C in 2022. Walking distance to top-rated schools, parks, cafes, and transit. This is a rare opportunity to own a bungalow in a family-friendly, established community. (id:53661)
4 - 961 Francis Road
Burlington, Ontario
Welcome to #4 - 961 Francis Road in beautiful Burlington. This charming 3-bedroom, 2-bathroom condo townhouse is move-in ready, featuring renovated bathrooms, a sleek new kitchen counter, and painted throughout to give the space a bright, modern feel, with outdoor spaces off the master bedroom and the living room to enjoy. Families will love the access to excellent schools like Frontenac Public School and Aldershot School with French Immersion, as well as St. Paul Catholic Elementary and Assumption Catholic Secondary. Enjoy a lifestyle of convenience within this condo community with local amenities like the beautiful LaSalle Park & Marina, easy access to the lake, and all your shopping needs at Mapleview Centre just minutes from your doorstep. Access to the QEW, Hwy 403, and the GO Station makes all your work and leisure trips a convenience to Toronto, Hamilton, and Niagara. (id:53661)
62 Robertson Davies Drive
Brampton, Ontario
Welcome To A Brand New Legal Basement Apt With Separate Entrance, 2 Br With Large Closets, Storage, 1 3Pc Bathroom With Modern Fixtures, Kitchen With S/S Appliances, Lots Of Natural Light. Across Street Public Transit Stop, Mins To Go Train & Hwy 410. Most Popular Grocery Stores, Shoppers Drug Mart, Banks, Restaurants, Schools Within 5 Mins Drive. Suitable For Small Family. (id:53661)
1002 - 8010 Derry Road W
Milton, Ontario
New Corner Condo Unit For Lease. 2 Bed+ Den, 2 Bathrooms, 1 Parking Space. Great Open Concept Layout. Large Windows With Fantastic Views Of Natural Landscape. State Of The Art Kitchen. One Parking and One Locker Included. Great Location Easy Access To All Amenities, Major Highways, Retail Shopping, Dinning!! (id:53661)
23 Hendricks Crescent
Brampton, Ontario
Stunning 4-bedroom, 5-washroom detached home on a premium 38x100 ft lot in the sought-after Fletchers West community. Features include a double car garage, pot lights, elegant chandeliers, and a jacuzzi in the primary ensuite. Fully upgraded kitchen with extended layout, built-in appliances, and double-door fridge. Includes a legal 2 bedroom basement apartment with two separate entrances. Additional glass-enclosed room on the upper level ideal for office or study. Close to transit, Shoppers World, parks, schools, and all major amenities. Luxury and convenience in one. (id:53661)
6 Raja Street
Brampton, Ontario
Brand new 4-bedroom, 3.5-bath detached home built by OPUS Homes in the sought-after Castle Mile community. Approx. 2,560 sq. ft. with a traditional elevation featuring a stone and brick exterior. 9 ft ceilings on main & upper levels, 8 ft front entry door, smooth ceiling throughout the main floor hardwood on main, oak staircase with iron pickets, and triple-glazed ENERGY STAR windows. quartz/granite countertops, undermount s/s sink, pull-out faucet. Open concept layout with large island, breakfast area & family room with 50 linear fireplace. smooth ceiling throughout the main floor Primary retreat includes raised smooth ceiling, frameless glass shower with niche, standalone tub & double sinks. rough-in for EV charger & central vacuum. Fresh air exchanger, A/C, humidifier, kitchen water filtration system, upgraded light fixtures with energy star light bulbs throughout, 200 AMP service, cold cellar & basement 3-pc rough-in with oversized window. Full 7-year Tarion warranty. Excellent location near Hwy 427/407, schools, shopping, transit & amenities. Property Taxes are not assed yet. (id:53661)
205 - 65 Yorkland Boulevard
Brampton, Ontario
Bright and beautiful 2-bedroom condo unit for lease in a well-maintained building! Features include ensuite laundry, a modern kitchen with stainless steel appliances, and two full washrooms. The unit offers one full bedroom plus a spacious den. The Den has been converted to a 2nd bedroom with a door, it's quite spacious and comfortably fits in Queen bed and dresser. The master bedroom has a walk-in closet and ensuite full washroom.. Enjoy the convenience of a demarcated underground parking spot and a large private storage locker located in the basement next to the unit. Ideally located next to Claireville Conservation Area with easy access to Hwy 50, Hwy 407, gas stations, bus stops, schools, and shopping. (id:53661)
110 - 200 Veterans Drive
Brampton, Ontario
Welcome to 200 Veterans Drive. Step into modern comfort with this beautifully designed 3-bedroom,3-bathroom stacked townhouse, offering the perfect blend of functionality and style. This spacious home features an open-concept main floor with a bright living and dining area ideal for both relaxing and entertaining. The contemporary kitchen is complete with sleek cabinetry, stainless steel appliances, and a large island with breakfast eating. Offering three generously sized bedrooms, including a primary suite with a private ensuite, providing the perfect retreat. Two additional bedrooms & full bathrooms make this home ideal for families, professionals, or investors. Enjoy the ease of townhouse living with a private balcony, in-unit laundry, and dedicated parking. Located just minutes from Mount Pleasant GO Station, schools, parks, shopping, and transit, this home offers unparalleled convenience for today's lifestyle! (id:53661)
444 Remembrance Road
Brampton, Ontario
Absolutely gorgeous and fully renovated 3+1 bedroom townhome in a highly sought-after and convenient location. This beautifully upgraded property offers the perfect combination of modern elegance and everyday functionality. The open-concept design provides a seamless flow throughout the main living areas. The dream kitchen features stainless steel appliances, quartz countertops, a chic backsplash, and sleek cabinetry, with plenty of counter space for cooking and entertaining. Upstairs, you'll find three generous bedrooms filled with natural light, including a primary suite with a walk-in closet. All bathrooms have been fully renovated with contemporary fixtures and designer finishes. Elegant high-quality laminate flooring enhances the sophisticated feel throughout the home. Completing the package is an attached two-car garage for your convenience. Don't miss the chance to call this stunning property your dream home! (id:53661)
3015 - 4055 Parkside Village Drive
Mississauga, Ontario
Luxurious 2 Bedroom Condo with Stunning Views on the 30nd floor. Absolutely Beautiful! This Spacious 2 Bedrooms Condo Features A Large Open Concept Living/Dining And Modern Kitchen W/I Fridge & Dishwasher, Bright Master Bedroom W/Large Window & Closet. Everything Nearby - Square One, Living Arts Center, Celebrations Square, Ymca, City Library, Sheridan Collage, Highway 403 And Much More. (id:53661)
8 Joanne Court
Brampton, Ontario
Welcome to this stunning 3Bedrooms, 3Bathrooms home, boasting numerous upgrades and a fully equipped legal basement suite ,It includes a separate entrance, its own laundry facilities, a full kitchen with quartz countertops, and a full bathroom. The basement has been thoughtfully designed with waterproof flooring and pot lights, creating a bright and durable living space. On the main level, you'll find a spacious open floor plan with a bright and airy living area. On the second floor, there are three spacious bedrooms. The master suite has its own upgraded 3-piece washroom, and the other two rooms share a common washroom, which is also upgraded. The kitchen features upgraded cabinets and countertops, making it a perfect space for cooking and entertaining. Additionally, there is a convenient powder room on the main floor with upgraded cabinetry. New A/C (2023).Close to Schools, gas station , Public transit and many more Amenities. Potential Rental income from basement. Upgraded 200amp electric panel. ** This is a linked property.** (id:53661)
517 - 285 Dufferin Street
Toronto, Ontario
Experience the best of downtown living in this brand-new, never-occupied 2-bedroom, 2-bath suite at X02 Condos. Thoughtfully designed with a split-bedroom layout, this home features floor-to-ceiling windows, a modern kitchen with quartz counters, built-in appliances, and sleek cabinetry. The primary bedroom boasts a private 3-piece ensuite, while the second bedroom is ideal for guests or a home office. Enjoy a massive balcony with a beautiful open view, perfect for relaxing, entertaining, or dining outdoors. Comes with one parking and one locker. Step outside to unbeatable access to the 504 Streetcar, Exhibition GO, Liberty Village, parks, shopping, and the waterfront. Residents enjoy premium amenities including a 24-hour concierge, state-of-the-art fitness centre, golf simulator, boxing studio, co-working areas, party and dining rooms, plus a kids play space. Walk Score: 95 | Transit Score: 100 - Stylish, connected, and move-in ready. (id:53661)
Bsmt - 3937 Worthview Place
Mississauga, Ontario
All inclusive Private 1 bedroom apartment available for lease in a spacious and well-maintained Legal 2-bedroom basement unit for $1000 per month. This unit is currently shared with 1 female working professional and offers a clean, quiet, respectful living environment ideal for another working professional or mature student. The space includes a shared kitchen, common living area, and one full bathroom shared between tenants. All utilities are included in the monthly rent, including heat, hydro, water, and internet, providing convenience and cost-efficiency. One driveway parking spot is available with the room at additional cost. The home is located in a safe, quiet neighborhood with easy access to public transit, shopping, and local amenities. Available for lease immediately. First and last months rent is required. (id:53661)
5 - 341 Parkhurst Square
Brampton, Ontario
Fully Furnished, Turn Key Setup For with 6 rooms with doors, 2 Meeting Rooms. Kitchen, Washroom. Excellent Location ( Airport Rd/ Steeles), High Visibility, East Facing, Lots Of Natural Light In Busy Plaza. Ideal For Real Estate, SPA, Physiotherapy, Dentist, Medical office, Law Office, Mortgage, Accounting Office. Recently Renovated. Led Light Fixtures. 220 Sq. Ft. Mezzanine For Storage. Close Proximate To Airport, Hwy 407, 427, Public Transit And Much More. Lots Of Surface Parking. Showing By Appointment Only. 2 hours notice is required for all showings. LOCK BOX FOR EASY SHOWINGS (id:53661)
3977 Stardust Drive
Mississauga, Ontario
Come Home To This Executive 3 Bedroom + Loft, 2.5 Bath Town Home In Desirable Churchill Meadows Neighborhood! Open Concept Living / Dining. Gleaming Hardwood Floors On Main Level And Upstairs Hall And Loft. Oak Stairs Pot Lights,Back Splash. Cozy Second Floor Loft For Computer/Study .Large Backyard Complete With Deck And 2 Car Driveway.Fantastic Location. Minutes To School,Shopping & Highways. (id:53661)
573 Woodland Avenue
Burlington, Ontario
Absolutely Stunning 3+ 1 Bed, 4 Bath 2 Storey In Downtown Burlington. This Completely Renovated/Remodeled( 2015) Home Has Detailed Workmanship Throughout, With Many Beautiful Features Including A Covered Front Porch To The Spacious Entryway, Open Staircase, Roomy Dining Room, Den/Office, Large Kitchen With Plenty Of Working Space, Island, Quartz Counters, Bar Fridge, Coffee Nook Open Concept To The Family/Living Area, W/Gas Fp. The Upper Lvl Includes 3 Spacious Bedrooms Including A Luxurious Master Retreat With 2 Walk In Closets And Spa Like Ensuite. The Lower Level Has A Fully Finished Rec Rm, Gym Area, 4th Bedroom With Oversized Window, 3 Pc Bath, 2 Storage Areas. The Backyard Is An Entertainer's Dream, Enjoy Sitting On Your Covered Porch, With Epi Brazilian Wood, Overlooking Your Oasis Like Yard Complete With Pool W/Waterfall, Fire Pit, Extended Stone Patio All 2018. Just Steps From Downtown Burlington's Best Restaurants, Shopping, And Gorgeous Waterfront. (id:53661)
15 Shadowood Road
Barrie, Ontario
Welcome to this spacious 2-storey, all-brick end unit townhouse condo located in the desirable, family-friendly Timberwalk community in central Barrie. This large 3-bedroom, 2-bathroom home offers a functional layout with plenty of natural light. The main level features inside entry from the garage, a bright living area with walkout to a large private deck and patio, perfect for outdoor entertaining or relaxing in your own quiet space. The kitchen flows nicely into the dining and living rooms and upstairs, youll find three generously sized bedrooms, including a spacious primary suite. The partially finished basement is ready for your personal finishing touches and offers great potential for a family room, extra bedroom, or recreation space. Located on a 54-acre forested site, Timberwalk is home to over 500 units and offers residents a rich sense of community paired with exceptional amenities, including an outdoor pool, tennis court, gym, sauna, and party room. Enjoy the many trails that weave through and around the community perfect for walking, running, or enjoying nature. This end unit offers added privacy and convenience, with proximity to schools, shopping, transit, and all essential amenities just minutes away. Whether you're a first-time buyer, downsizer, or looking for a family-friendly location with plenty of space and features, this home checks all the boxes. (id:53661)
304 Cundles Road W
Barrie, Ontario
five great reason you should buy this beauty:1* FULLY DETACHED ALL BRICK 4+1 BEDROOMS, WITH 4 WASHROOMS, TWO KITCHENS, DOUBLE CAR GARAGE MINUTES TO HWY 400, SHOPPING AND SCHOOLSTWO FIREPLACES, SEPARATE ENTRANCE TO BASEMENT.2* MINUTES TO HWY 400, SHOPPING AND GREAT SCHOOLS, COVERED BACK DECK, FENCED BACKYARD3* BEST PRICE IN THE AREA FOR A 4 BEDROOMS DETACHED. A MUST IN YOUR LIST. (id:53661)
28 Bannister Road
Barrie, Ontario
Welcome To Beautiful Brand New Home in a Prestige Neighbourhood in Barrie. 2-storey Detached Home Offers upgraded living space, and many more. Located just minutes from the GO Station, top-rated schools, shopping, and all major amenities. 9 ft ceilings on the main floor, upgraded kitchen with marble top, engineered hardwood flooring through out home. All 4 generously sized bedrooms offer walk-in closets with plenty of storage. 2nd-floor laundry room, this home is designed for comfort and functionality. fully insulated/drywalled double garage with inside entry. This is a rare opportunity to own a turnkey, move-in ready home with top-tier finishes in an unbeatable location. Book your private tour today you won't want to miss it! SELLERS ARE MOTIVATED. (id:53661)
8060 Oakridge Drive
Ramara, Ontario
Top 5 Reasons You Will Love This Home: 1) Nestled along the tranquil shores of the Green River, this rare granite shoreline property offers a peaceful retreat just moments from the quaint town of Washago, with its beautiful exposed granite and a structure grandfathered in close to the water 2) The lot features a shallow shelf teeming with marine life and deep water off the head wall perfect for diving, while the sparkling emerald green water provides an aquarium-like view of turtles, fish, and other wildlife 3) Inside, the inviting two bedroom layout includes a full eat-in kitchen, a bright living room with a walkout to the deck, and a cozy family room ideal for unwinding after a day on the water 4) Open water nearly year-round attracts trumpeter swans, beavers, bald eagles, and otters, while the west-facing lot provides breathtaking sunsets and endless opportunities to explore the Muskoka regions natural beauty 5) With close access to amenities and just 20 minutes from Orillia, this home offers serene waterfront living, town convenience, and unmatched recreational opportunities right at your doorstep. 1,300 fin.sq.ft. (id:53661)
192 Edgehill Drive
Barrie, Ontario
Completely Renovated Legal DUPLEX in the Heart of Central Barrie! Vacant, and Turn Key ready to go - Choose your own Tenants at market rental rates. Calculated at 7.07% Cap Rate !! This property yields an excellent income opportunity. Upper Level offers 3 Bedrooms, 2 Full Baths, primary with ensuite and walk-in closet. In Suite Laundry, Open concept living room and Kitchen with access to the private large backyard with a shed and Gazebo. Lower level has a beautiful Open concept kitchen and family room, large centre island with eat up bar, laundry room, 2 Large Bedrooms and 1 full bathroom. Extremely well maintained property, with a list of upgrades and features, including, newer roof, furnace, electrical & plumbing updates, R 40/60 Insulation, New siding at rear of house, new flooring/carpet free. Public transit steps away, 3 min to HWY 400, Schools and amenities all close by! Prime Location! (id:53661)
285 Beaverbrae Drive
Markham, Ontario
Gorgeous 3-year-new detached home built by Mattamy Homes in the desirable Victoria Square community. Contemporary style with an airy open concept layout. Over $80,000 upgrades including 10 ft main floor ceiling, fireplace in living room, upgraded countertops, upgraded kitchen cabinets, upgraded flooring, smooth ceiling & cold cellar in basement. Living/family room with fireplace. Cozy breakfast area with walk-out to the rear yard. Mud room for access to the garage. Primary bedroom with 2 walk-in closets & a 5-pc ensuite bath. 2nd floor laundry for convenience. This property is conveniently located close to Hwy 404, Top Ranked Schools, Costco, Home Depot, Supermarkets, Public Transit, Trail & most Amenities. Perfect For Any Family Looking For Comfort And Style. A must see! (id:53661)
2 London Pride Drive
Richmond Hill, Ontario
Rarely Offered Bright And Spacious Freehold End Unit Townhome (Like A Semi), around 2400 Sq Ft As Per Builder, biggest in the complex . 9 Ft Ceiling On Main Flr. One Of The Biggest Model In The Neighborhood. Open Concept, Upgraded Kitchen W/ Backsplash, stone Counter Top, And Brand New Stove. Huge Master Bedroom With 5 Pc Ensuite And Walk-In Closet. Two Ensuites On Second Flr. Upgraded Lights Through Out, Fresh Painted. Full unfinished basement . Fenced backyard with interlock No Side Walk.4 bedrooms, lus family room can be transferred to guest bedroom, basement can be transferred to two bedroom suite . (id:53661)
5 Pridham Place
New Tecumseth, Ontario
Unbeatable Value! This Is The Best-Priced Walk-Out Basement Home Of Its Style In The Entire Area, Now Aggressively Priced To Sell! Don't Miss Your Chance To Secure A Rare Opportunity In The Highly Sought-After, Family-Friendly, And Rapidly Growing Community Of Tottenham. This Beautiful 4-Bedroom, 3-Bathroom Home Has Been Impeccably Maintained And Tastefully Updated, Offering Exceptional Value Compared To Anything Else On The Market. Inside, You'll Find Durable Laminate Floors On The Main Level, Pot Lights Throughout, And Striking Exterior Lighting That Makes The Home Shine Day And Night. The Bright, Airy, And Functional Open-Concept Layout Seamlessly Combines Kitchen, Dining, And Living Spaces, Perfect For Everyday Living And Effortless Entertaining. Upstairs Features Generously Sized Bedrooms, Including An Expansive Primary Retreat With A Spa-Like Ensuite And Ample Closet Space. The Walk-Out Basement Provides Endless Possibilities. Create An In-Law Suite, Accessory Apartment, Or Multi-Generational Living Space With The Potential For Additional Income. Outside, The Backyard Is An Entertainer's Dream With Plenty Of Space For Gatherings And The Option To Add An Expansive Deck Overlooking The Yard. Situated On A Warm, Welcoming Street Where Children Play And Neighbours Connect, This Property Truly Embodies A Family Oriented Lifestyle. Even Better, A Brand New Elementary School Is Being Built On The Next Street, Adding Unmatched Convenience With Shops, Restaurants, Parks, And Schools Within Walking Distance, Plus Scenic Trails, Camping, And Conservation Areas Just Minutes Away. This Home Checks Every Box. Don't Wait, Homes Like This Rarely Come Up, And At This Price, It Won't Last Long! (id:53661)
168 Observatory Lane
Richmond Hill, Ontario
Location!! Location!! Cozy Family Townhouse In A High Demand Neighborhood! Walking Distance To Hillcrest Mall, All Fenced. Finished Basement With 3 Pieces Bathrooms. Close To Schools, Parks, Shopping Centre, Banks, Public Transit, Hwy 407, 404. 2 Small Cars On The Driveway And One In The Garage. Tenant pays Tenant Insurance, Hydro, Gas, Water and Hot Water Tank, Cable and Internet (id:53661)
110 Dolce Crescent
Vaughan, Ontario
Bright And Spacious Open Concept 3 Bedroom 2 Bathroom Townhouse Nestled In The Highly Sought-After Vellore Village Community. This Home Features A Sun-Filled Layout With A Recently Upgraded Kitchen Countertop, Perfect For Everyday Living And Entertaining. The Finished Basement Offers Storage Space And Additional Living Options. Walking Distance To Schools, Plazas, Parks, And Community Centre. Just Minutes To Hwy 400, Public Transit, Grocery Stores, Cafes, And Vaughan Metropolitan Centre Station For Ultimate Convenience. (id:53661)
5 - 1260 Journey's End Circle
Newmarket, Ontario
This versatile unit can accommodate a variety of uses, including office space, showroom, light industrial activities, and much more. The unit includes a two-piece accessible washroom, ample parking, and a practical layout with one private office and an open workstation area. A renovated mezzanine provides additional space suitable for workstations or storage. At the back of the unit there is a grade-level garage door for convenient access. Condo fees also cover water, garbage removal, snow clearing, and lawn maintenance, ensuring hassle-free upkeep. (id:53661)
70 Earl Stewart Drive
Aurora, Ontario
Stunning Detached Home in Prestigious Bayview Wellington. Exceptional 3+1 bedroom, 4 bathroom fully detached home situated in Aurora's highly sought-after Bayview Wellington neighbourhood. This beautifully maintained property offers the perfect blend of modern updates and family-friendly living with hardwood flooring in main and upper level. The bright, open-concept main floor features nine foot ceilings with abundant natural light flowing through .The custom kitchen has quality finishes with ample storage and pantry. Three bedrooms on the upper level provide comfortable accommodation, while recently updated bathrooms showcase contemporary fixtures throughout. The finished walkout basement includes an in-law suite or potential rental, featuring a full kitchen, bath, and bedroom, with ceramic and laminate flooring throughout. Outdoor living is elevated with a large deck with retractable awning perfect for entertaining and relaxation, overlooking a private, interlocking backyard , synthetic turf and garden beds. This premium location puts you steps from top-rated schools including highly ranked elementary and secondary options, with walking distance to parks, public transportation, recreational facilities, and sports complexes. Close proximity to premium shopping and dining, fitness centres, and community amenities makes daily life effortless. Excellent highway connectivity to the HWY 400 and HWY 404 ensures seamless commuting, while convenient GO Train access serves Toronto professionals perfectly. This move-in ready property is ideal for growing families and Toronto commuters seeking small-town charm with urban accessibility. (id:53661)

