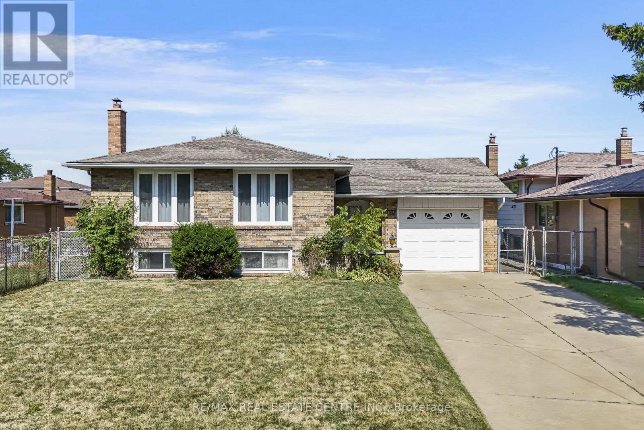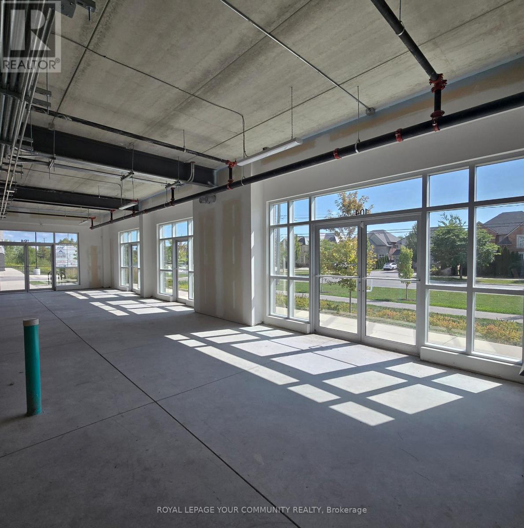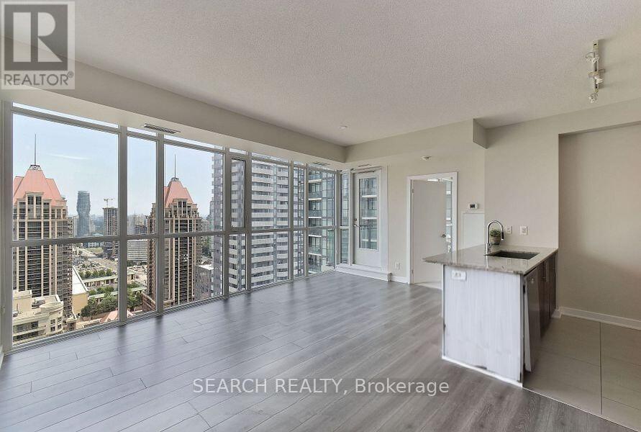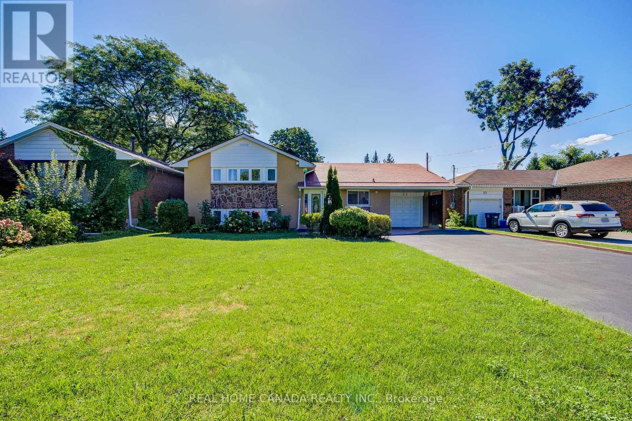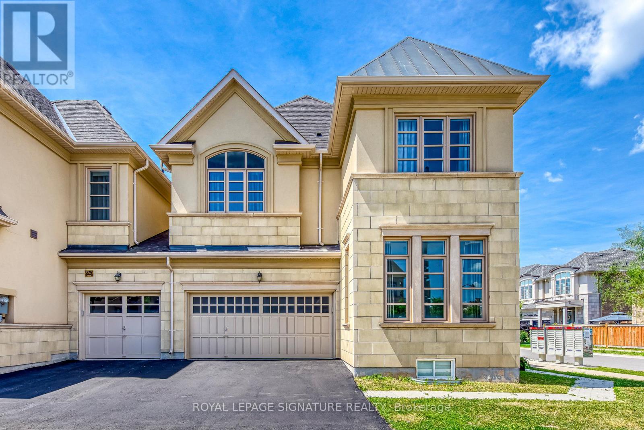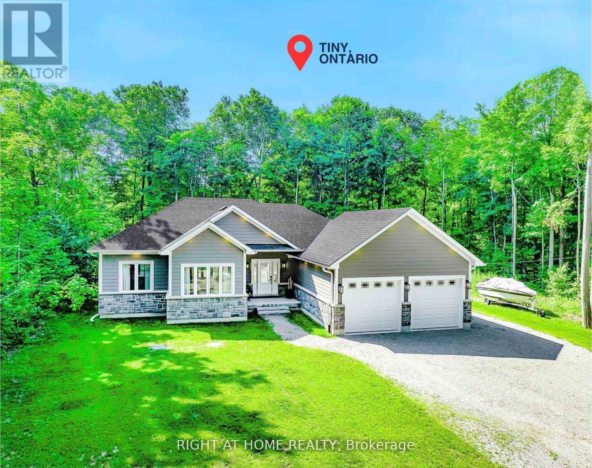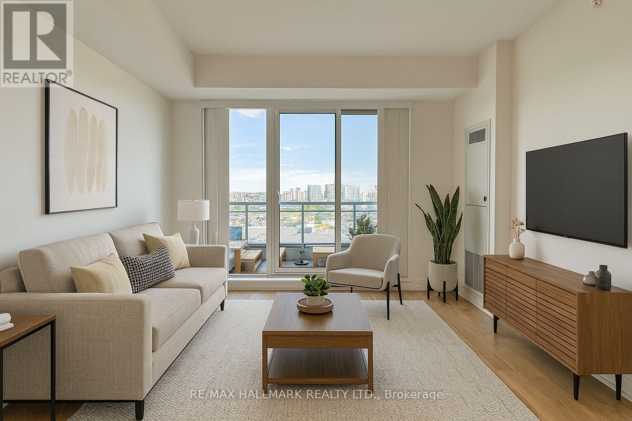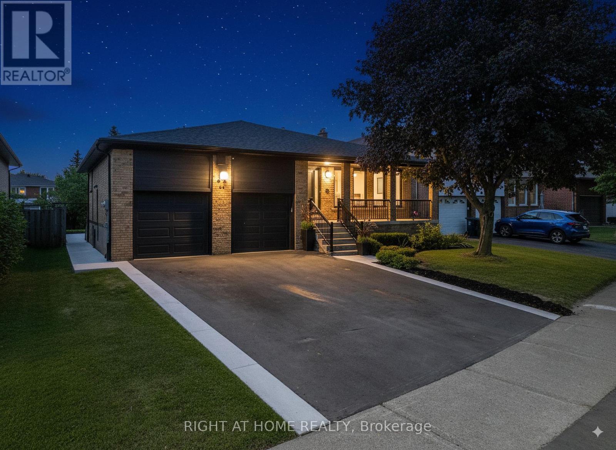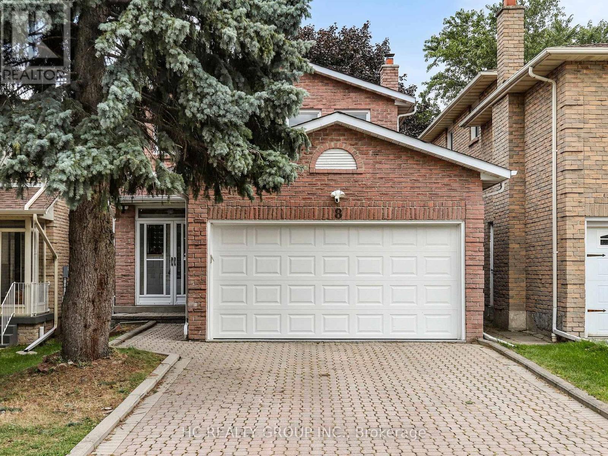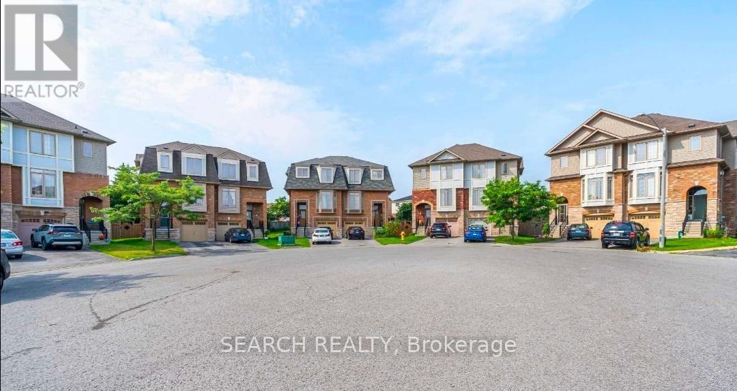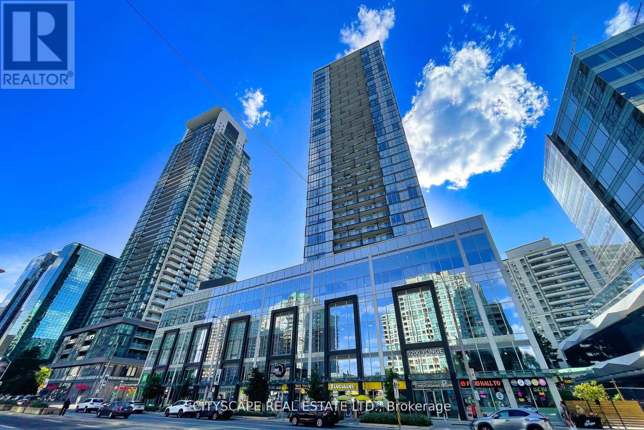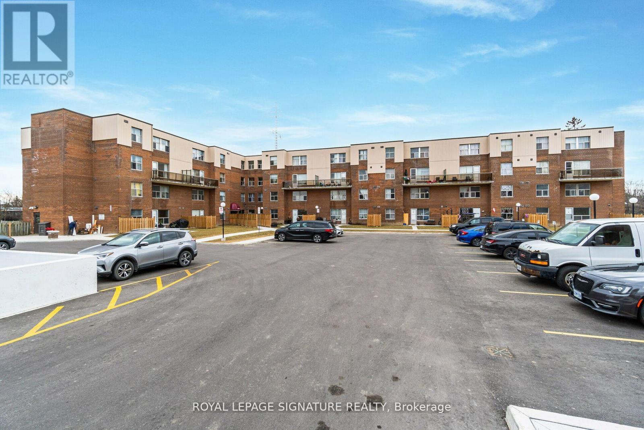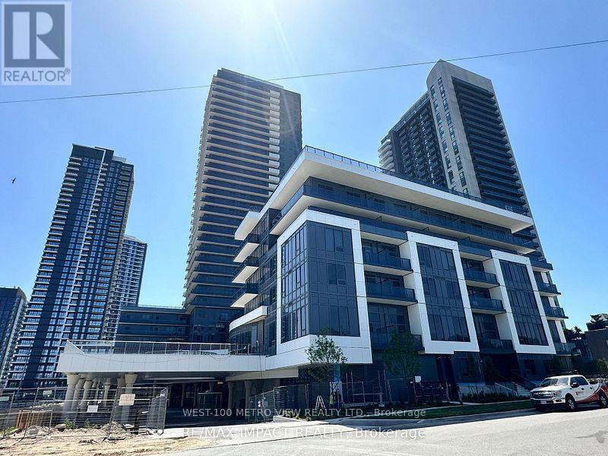103 Forest Hill Crescent
Hamilton, Ontario
Welcome to this charming and spacious Raised Bungalow , ideally situated on a 50 x 100 ft lot in a quiet, family-friendly neighbourhood. This well-maintained 3+1 bedroom, 2 full bathroom home offers great space, comfort, and functionality for growing families or first-time buyers. The interior has been painted in soft, natural tones, creating a bright and welcoming atmosphere throughout. The home features cozy carpeted flooring and a classic kitchen with plenty of cabinet and counter space. The lower level includes an additional bedroom, full bathroom, kitchen, and a very large storage area providing ample room for your seasonal items or hobby needs. Enjoy the beautiful curb appeal at the front of the home and step into your private, fully fenced backyard , offering large green peace and privacy. A true highlight is the walkout to the large concrete deck, perfect for relaxing outdoors in comfort. The property also features a 4-car driveway 1-car garage and garden sheds, giving you plenty of parking and storage. Conveniently located just minutes from top-rated schools, parks, shopping centers, restaurants, golf course and with easy access to the Red Hill Valley Parkway, this home checks all the boxes for lifestyle, location, and value. Dont miss your chance to own this lovely home in a great neighbourhood. (id:53661)
104 - 3495 Rebecca Street
Oakville, Ontario
Professional Oakville never been occupied office condominium shell unit at the front end of the busy, prestigious 4 building 96,000sf Kingridge Crossing commercial office campus at Burloak and Rebecca, designed by KNYMH Architects. This bright street facing corner ground floor 1,500sf shell unit is an exceptional office purchase opportunity for medical, financial, wholesale showroom & many other professional businesses and organizations. Professionally managed to protect the financial interests of condominium owners. Located on a major east-west Burlington - Oakville transportation artery with approximate daily vehicle count of 20,000+. Close to several affluent Oakville & Burlington neighbourhoods, as well as established retail and industrial nodes. Strategically positioned with only a few minutes drive to Highway 403 & QEW, easily connecting staff and clients to all points in the GTHA. Adjacent to a walkable grocery anchored retail plaza (Food Basics/Shoppers Drug Mart/daycare) for staff convenience. Wide open surfacing parking for easy client, customer, patient and staff access. Prominent south street facing 8 ft+ window business signage opportunities. The 22ft (north-south) x 55 ft (east-west) clean shell interior features a 12 ft ceiling height (approx 10.5 ft to the beam) with multiple double and single door egress points on the south and east elevations, allowing for flexible office or clinic configurations. Commercial window film protection to help control utility costs. 100 amp 208V power ready for distribution. Ground floor businesses have exclusive use of a 2nd floor (elevator access) 400sf boardroom and 250 sf fully equipped kitchen allowing for promotional or business events in a professional and luxurious setting. For more information, please see the attached floor plan and zoning information for details of allowed uses. (id:53661)
3501 - 4099 Brickstone Mews
Mississauga, Ontario
Turn-key Lifestyle at Square One, FULLY FURNISHED & AIRBNB ALLOWED at 4099 Brickstone Mews #3501** Start living your future *the moment you get the keys.* This 35th-floor stunner in the heart of Mississauga comes **Fully Furnished** with modern, high-quality pieces, just bring your suitcase. Enjoy 690 sq ft of sleek interior space + 120 sq ft of panoramic balcony views, high ceilings, and sun-drenched windows. With a washer/dryer, luxury finishes, and every amenity at your doorstep (gym, pool, BBQ, kids zone, more), this home is not just ready, it's waiting. Steps to Square One, Sheridan College, and GO Transit. Perfect for professionals in tech, finance, or entrepreneurship looking to skip the stress and start living. **Own the view. Own the vibe. Own the lifestyle !! Inclusions: All Existing Elfs, Window Coverings, S/S Fridge, Stove, B/I Dishwasher, B/I Microwave, Washer/Dryer, FURNITURES (Living room couch, Living room computer desk, Living room TV stand, TV, Living room coffee table, Living room shelf, Living room shelf long, Bedroom dresser, Bedroom dresser black, Bed frame, Brand New Bed (2025), Patio deck bench storage x 2, Closet shelf long, Projector Screen, and Kitchen Bar stools x 3) (id:53661)
29 Ellesboro Drive
Mississauga, Ontario
Massive 60X125 Lot in Riverview Heights Streetsville, ***Additional Great Room with permit in 2002 W/Gas Fireplace & 2 Skylights & potable A/C***, Metal Roof, Total 7 car parking spots, $$$160K+++SPEND ON Renovated From Top to Bottom in 2024*** 3+1 Br. Open Concept Living And Dining and Kitchen Overlooking Backyard! Engineering Hardwood Floor throughout, Lots of Pot Lights, Kitchen W/ S/S Appliances, Gas Stove, Quartz Island & Countertops, large Sliding door to Beautiful Garden, Electrical Capacity Increase with upgraded Main Brake 2nd flr with 3 Bright Br., W/ laundry, Large Washroom with Smart toilet. Finished Basement with 9ft ceiling With Separate Entrance with 1 Br. and Kitchen & Dining, 4Pc Bath & 2nd Laundry. Central Vacuum. Minutes To The Village Of Streetsville! Walk To Credit River And Trails! Close to Go Train Station! (id:53661)
1104 - 3079 Trafalgar Road
Oakville, Ontario
Minto North Oak Tower 4. This brand new 1-bedroom, 1 bathroom suite offers 566 sqft including 35 sqft balcony. The kitchen is open concept with living room and entertaining. Floor-to-ceiling windows and tall ceilings brighten the space. New-modern style countertops, s/s appliances, full cabinetry, and ample storage. This has a efficient area for dining in front of kitchen making The bedroom fits a queen bed and includes a full closet and a large window. Next-level amenities: a fitness centre, yoga & meditation rooms, infrared sauna, co-working lounge, games lounge, and an outdoor terrace with BBQs for summer nights under the stars. With a pet wash station, bike repair zone, concierge service, and direct access to scenic trails, the lifestyle here is both active and easy. Amenities are under construction to be new to you! (id:53661)
273 Newlove Drive
Caledon, Ontario
Welcome to this beautifully maintained 3-level backsplit nestled in one of Bolton's most sought-after mature neighbourhoods! Sitting on a huge 60' x 140' lot with mature trees and lush greenery, this property offers exceptional outdoor space and privacy. Inside, you'll find a thoughtfully designed layout featuring 3 spacious bedrooms and 3 bathrooms. The updated kitchen boasts granite countertops, stainless steel appliances, and a cozy eat-in area with a convenient side door to the yard - perfect for summer BBQs or kids and pets on the go! The bright, open-concept living and dining rooms are ideal for entertaining with gleaming Hardwood floors, loads of natural light flood this space from the large Bay window overlooking the front gardens. The lower level offers a large family room, a full 3 piece bathroom, above grade windows and plenty of storage in the massive crawl space. A handy mudroom and 2 piece bathroom behind the garage keeps your entryways tidy and organized. Enjoy the comfort of a full 2-car garage, private double driveway with plenty of parking space, and a quiet street in a well-established community. With its classic charm, functional layout, and unbeatable lot size, this home is a rare find on the South Hill! (id:53661)
98 Carnegie Drive
Oakville, Ontario
Gorgeous Spacious 4 Bedroom Corner home With Over 2,800 SQF Above Main Level Living Space. Fernbrook Built. Nicely maintained. Large Master Bedroom With Ensuite shower and Bath, And Two W/I Closets. Hardwood Floor Throughout. This townhome connects with neighbour by garage and gives you a feeling of large two car garage detached home with west facing fenced backyard. It Is Ideal And Must See For Big Family Or Working At Home Family. Open Concept, Lots Of Natural Light, Very Functional Space Usage. 9F Ceiling main and Upper. Fresh painted and newly paved driveway. Large basement space to do a entertainment room, bedroom and office in the future. 2 Mins Walking To School and community park. (id:53661)
9 Fairlawn Grove
Tiny, Ontario
Stunning 2024 custom-built bungalow offering over 3,500 sqft of total living space, featuring 3 spacious bedrooms on the main floor, including a primary suite with patio door walkout to the backyard, a large walk-in closet, and a luxurious ensuite with double sinks and a glass shower. The additional two bedrooms share a modern 4-piece bathroom. The main floor also features engineered hardwood flooring throughout, a chefs dream kitchen with top-of-the-line appliances, quartz countertops, and a walk-in pantry. The laundry room is conveniently located on the main floor and it also has a 2-piece powder room. The fully finished basement showcases a red cedar 6-person sauna, a large open recreation area, an additional bedroom with a walk-in closet, and another 5-piece bathroom. Additional highlights include pot lights throughout the house, a 200-amp electrical panel, owned tankless water heater, owned water softener, HEPA filter, fiber internet, an overhead storage in the garage, a fire pit in the backyard, and a driveway that fits up to 8 vehicles. A perfect blend of modern luxury, comfort, and thoughtful design! This home is a must-see! (id:53661)
1114 - 9205 Yonge Street
Richmond Hill, Ontario
Welcome to The Luxurious Beverly Hills Resort Residences in the heart of Richmond Hill! This bright and spacious 1 Bedroom + Den suite (approx. 579 Sq.Ft.) offers a functional open-concept layout, laminate flooring, and a modern kitchen with stainless steel appliances and granite countertop. The versatile den is ideal for a home office, guest room, or growing family. Enjoy a large balcony with unobstructed views, providing the perfect space to relax.This prestigious condo complex offers world-class amenities, including indoor/outdoor pools, sauna, jacuzzi, gym, yoga studio, rooftop patio with cabanas, theatre room, party room, guest suites, and 24-hour security. Conveniently located just steps from Hillcrest Mall, Silver City, restaurants, grocery stores, schools, Viva/YRT transit, and easy access to Hwy 7/407/404 & GO Transit. Includes 1 parking and 1 locker for your convenience.Dont miss this opportunity to experience luxury resort-style living in one of Richmond Hills most sought-after communities! Some pictures are staged virtually. (id:53661)
312 Tall Grass Trail
Vaughan, Ontario
Ready to Move In Beautiful Cozy 3 Bedrooms & 3 Bathrooms Semi-Detached House Located In East Woodbridge. Perfect For Small Families, Kitchen With Quartz Countertop And S/S Appliances, Custom Tile Backsplash. W/O From Breakfast Area To Large Deck, Fenced Back Yard. Open Concept Main Floor. Functional Bedroom Sizes With Semi-Ensuite Bathroom Upstairs. Finished Basement With Rec Room & 3pc Bathroom. Full Size Garage & Deep Driveway (No Sidewalk), Full Sized Washer/Dryer. Freshly Painted & Floors Stained. Close To Highway 400 & 407. Multiple Schools And Parks Close By, Steps To Shopping, Dining, Grocery & Much More (id:53661)
57 Emeline Crescent
Markham, Ontario
Don't Miss It! One Of The Largest House On The Street, 3 Cars Garage House, Newly Professional Renovated!! Enormous Comfortable family room w/ cozy fireplace. Spacious primary suite featuring 6-piece ensuite spa bath w/ gorgeous soaker tub, walk-in closet & Extra Reading/Sun Room. Modern Basement Apartment with Walk-Up entrance, Cider Wood Sauna Rm. Pot Lights and Hardwood Fl throughout. Kitchens W/Granite Counter, Skylight, Circular Stair W/Wright Iron Spindles, Double Front Door With Wright Iron Glass Inserts. South Facing Garden with Newly Interlock. Non Smoker House. Easy access to Hwy 407, GO Train station, YRT bus, The Garden Basket, restaurants, shops, schools, parks & so much more! (id:53661)
44 Beamsville Drive
Toronto, Ontario
Brand new to the market extensively renovated detached, a rare gem that combines charm, space and serious earnings potential. This beautiful maintained home isn't just a place to live, it's a lifestyle and an investment property. Step inside the main living space, bright, airy and move-in-ready with six (6) bedrooms and 4 bathrooms. Perfect for a family or intergenerational home, three (3) units or a couple looking for comfort and character with income. Each unit enjoys its own dedicated entrance, offering rental privacy or flexibility with six conveniently accessible parking spots two in the garage and four driveway spaces, a rare premium in Toronto. Live in one unit and let the others pay your mortgage or rent out all three and enjoy strong cash flow in a high-demand rental area. Nested in the heart of (Vic Park and Sheppard) your future tenants will love the walkability to shops, cafes, transit, and parks, schools. You'll love watching your property work for you. The 5 level back-split home has been newly renovated stylishly and luxuriously modernized, new floors, 4 new baths, new kitchen, brand new appliances, new driveway, landscaping too many to list with tasteful finishes and durable materials. Important! This feature enhances both autonomy and appeal for tenants or family arrangements alike. Spacious Backyard: A large and private rear yard provides ample outdoor space, accessory unit potential, large pool and cabana potential. (id:53661)
106 Phillip Avenue
Toronto, Ontario
This Is A Lovingly Updated And Well Maintained Bungalow With Spacious 1.5 Parking Garage. You Will Find Many Unusual & Valuable Upgrades Here, Including Dog-Proof Screening At The Front And Back Doors, 'Crime Safe' Screen Front and Back Doors. Kitchen with Maple Cabinetry And Pantry, CAESAR STONE Counter Top, Custom Blinds. Great Access To Many Shops, Restaurants, And Services On Kingston Rd. Heights Park Off-leash Dog Park Is Nearby.Very Nice Neighborhood. (id:53661)
16 Sewell Crescent
Ajax, Ontario
Beautiful full brick 4 bedroom and 3 washroom, detached home with double car garage, purchased directly from the builder this home features a primary bedroom with en suite on the main floor offering great convenience and accessibility without daily use of stairs , bright and spacious layout with abandoned natural light. This home is only 12 years old and well maintained, featuring quartz counter tops and well kept appliances, unfinished basement offers excellent potential for future customization. Backyard is half cemented and half garden which is perfect for outdoor living. House is situated in a sought-after family neighborhood and close to schools, park & amenities (id:53661)
8 Bethany Leigh Drive
Toronto, Ontario
Newly renovated 2-storey, detached home on a good sized lot located in the sought-after Agincourt North community in Scarborough. This home is perfect for families seeking both comfort and convenience. The main floor features an open concept living/dining area with pot lights & walk-out to the rear deck, a separate family room with fireplace, and a spacious kitchen with eat-in area. The 2nd floor boasts 4 bedrooms and 2 full baths. Hardwood flooring on both levels. The basement is finished with a large recreation room, a 3-pc bath and a laundry area. This is truly an exceptional opportunity offering outstanding value. Ideally situated, it offers convenient access to Hwy 401, Scarborough Town Centre, top-rated schools, parks, diverse dining, shopping and more. (id:53661)
37 Horton Street
Ajax, Ontario
Location, Location, Location! Welcome to 37 Horton St, Ajax a bright and spacious 3+1 bedroom, 4 bathroom home with 3 parking spaces, ideally set in a quiet cul-de-sac in a highly desirable neighbourhood. Enjoy unmatched convenience walking distance to Costco, Walmart, Canadian Tire, Home Depot, grocery stores, restaurants, and more. Commuters will love the 2-minute walk to the bus stop, 5 minutes to Ajax GO Station, and 3 minutes to Hwy 401. Inside, youll find abundant natural light, a private backyard with a deck, and a walkout finished basement ideal for a 4th bedroom, home office, or recreation room. Perfect for families or professionals seeking comfort, space, and accessibility book your viewing today before its gone! (id:53661)
330 Markham Street
Toronto, Ontario
Stunning renovated Victorian. Elevated design on coveted Little Italy street. Magnificent Victorian home. 3 + 1 spacious bedrooms, 4 luxury bathrooms. Parking. Generous open concept living/dining room. Soaring 10' ceilings, gas fireplace. Exquisite high-end custom kitchen by renowned design firm Cecconi Simone. Main floor powder room. Calacatta viola marble sink by Clarissa Llaneza studio. Luxe primary suite: 5 piece lavish ensuite and wall of custom built-ins. Finished basement. Recreation/media room, bedroom, bathroom and laundry area. Tech-friendly automated smart lighting system. Integrated speakers. Impressive, deep landscaped yard. Sprawling deck. Entertainers haven. Ideally located steps to College street cafes, Michelin star restaurants, shops and transit. Short walk to Financial District, U of T & major hospitals. Impeccable craftsmanship and refined taste. Prepare to fall in love! (id:53661)
7310 - 138 Downes Street
Toronto, Ontario
Luxury Sugar Wharf East Tower By Menkes, 1 Bedroom Unit with 9 Feet High Ceiling With Amazing Unobstructed Lake View, Ceiling To Floor Windows, Bright Natural Light. Modern Design Kitchen With Upgraded Luxury Brand New Miele Stainless Steel Appliances, Quartz Counter Top. Building Amenities Include Gym, Party Room, 24 Hour Security Guard & Concierge, Bbq Area, Lounge & Much More. Excellent Location And Convenient, Close To All. Steps To George Brown, Park, Harbour Front, St. Lawrence Market, Farm Boy, Lcbo, Union Station, Financial District & Quick Access To Gardiner/QEW And Much More!! Bell Fibe Gigabit 1.5 Hi-Speed Internet Included. (id:53661)
1201 - 5180 Yonge Street
Toronto, Ontario
Bright and spacious corner unit with unobstructed view of lush greenery. This 2 bedroom, 2 bathroom suite features floor-to-ceiling windows and soaring 9' ceilings, offering an abundance of natural light. Includes one parking and one locker. Enjoy direct underground access to North York Centre subway station, Loblaws, a full shopping plaza, North York Civic Centre, etc. Just steps from restaurants and Hwy. 401, yet tucked away from the hustle and bustle of Yonge St. The open-concept kitchen boasts Quartz countertops, a B/I refrigerator, and stainless steel appliances. TD bank conveniently located in the building. Exceptional amenities include a movie theatre, a gym, steam room, and a rooftop terrace with BBQ and sitting area. (id:53661)
46 Chelford Road
Toronto, Ontario
Cozy & Sun-Filled Ranchstyle Raised Bungalow In Prestigious Banbury-Don Mills Neighbourhood! 75 Ft Wide Dream Regular Table Lot * Nestled Amongst Prestigious Multi-Million Dollar Estates * This Well Maintained & Thoughtfully Updated Detached House Features Expansive Floor-to-ceiling Windows and Two Skylights That Brighten The Entire Space * Two Fireplaces & A Spa Like Main Washroom, Resort-Like Backyard With Covered Patio, High Hedges, A Tranquil Fish Pond & Pool Perfect For Relaxing or Entertaining Guests * Gardener's Delight & Cottage Living In The City * Top Ranking Rippleton PS, St Andrew's MS/Windfields MS & York Mills CI * Close To Top Private Schools, Shops At Don Mills, York Mills Gardens, Banbury Community Centre (Tennis Court), Windfields Park, Edwards Gardens & Many Parkettes * Easy Access To Subway, Go Station & Highways * Minutes To Downtown * Great Opportunity For End User, Investor Or Builder * Enjoy As Is Or Build Your Dream Home ! (id:53661)
16 Inglewood Drive
Toronto, Ontario
Nestled in one of Moore Park's most coveted family friendly pockets, 16 Inglewood Drive is a distinguished, fully renovated four plus one bedroom, detached residence offering the perfect harmony of refined design and everyday comfort. Thoughtfully appointed, this home is ideally suited to family living, with generous proportions, elegant finishes, and a tranquil, mature treed setting. The main floor features well-defined principal rooms, anchored by a timeless kitchen that flows seamlessly into the dining and living areas, perfect for both casual evenings and elegant entertaining. The second-foor family room/office is a rare and highly sought-after feature-bathed in natural light and offering serene views of the lush, tree-lined street. This elevated space creates an ideal retreat for relaxation or gathering, while maintaining a sense of privacy from the principal living areas below. Four spacious bedrooms provide ample accommodations for a growing family. The lower level offers exceptional flexibility with a separate entrance, a kitchenette, and a generous recreation space-ideal for extended family, a nanny suite, or private guest quarters. This level enhances the home's functionality while offering potential income or multi-generational living options. Set on a mature lot with beautifully landscaped grounds, the home enjoys a peaceful connection to mature lot with beautifully landscaped grounds, the home enjoys a peaceful connection to nature, enhancing the sense of retreat within the city. Moore Park is renowned for its strong sense of community, excellent schools (OLPH, Deer Park, UCC, York, and Branksome), and proximity to green space, including the Beltline Trail and nearby ravines. A rare opportunity to own in a neighbourhood where families plant roots for generations. (id:53661)
103(Upper) - 1055a Forestwood Drive
Mississauga, Ontario
Vacant. Immediate Possession. Students and professionals are Welcome. Ideal location. One bedroom can accommodate two people available all inclusive except Internet. Room could be shared. Shared kitchen and Washroom. Ensuite Laundry. Shopping Across the road, Schools, Library, Parks, Transit is on the corner of the building.15Hrs Street parking available. 24-Hrs Gym across the road only for $15/month . Minutes To Square One Sheridan college UTM, Hospital & Highways. (id:53661)
2906 - 5105 Hurontario Street
Mississauga, Ontario
Brand new building, Large 2 bed unit in Mississauga. Sun-filled unit over 600 Sqft with large Balcony, 9 Ft Ceiling . Primary Bedroom with ensuite washroom. Near public transit, go bus, major highways (401, 403), Future LRT, square one shopping center, schools, restaurants, library, art center and parks. This condo offers unbeatable convenience ensuring a vibrant and fulfilling lifestyle for its residents. 24 hours Concierge service (id:53661)
4469 Idlewilde Crescent
Mississauga, Ontario
Welcome to this well-maintained 4-bedroom, 3-bathroom detached home in the highly sought-after Central Erin Mills neighbourhood. The main level features hardwood flooring, marble finishes, a family room with fireplace, and an open-concept kitchen with double stoves and ovens flowing into a bright four-season solarium. Walk out to a large deck, private backyard, and greenhouse.The fully finished basement with a separate entrance offers 3 bedrooms, a full kitchen, in-suite laundry, newly renovated bathroom, spacious living area with fireplaceideal for rental income, in-law suite, or multi-generational living.Additional highlights include a double-car garage plus 4-car driveway parking. Located in a top-ranked school district, minutes to John Fraser Secondary, Erin Mills Town Centre, Credit Valley Hospital, parks, and trails, with quick access to Highways 403, 401, and QEW. (id:53661)

