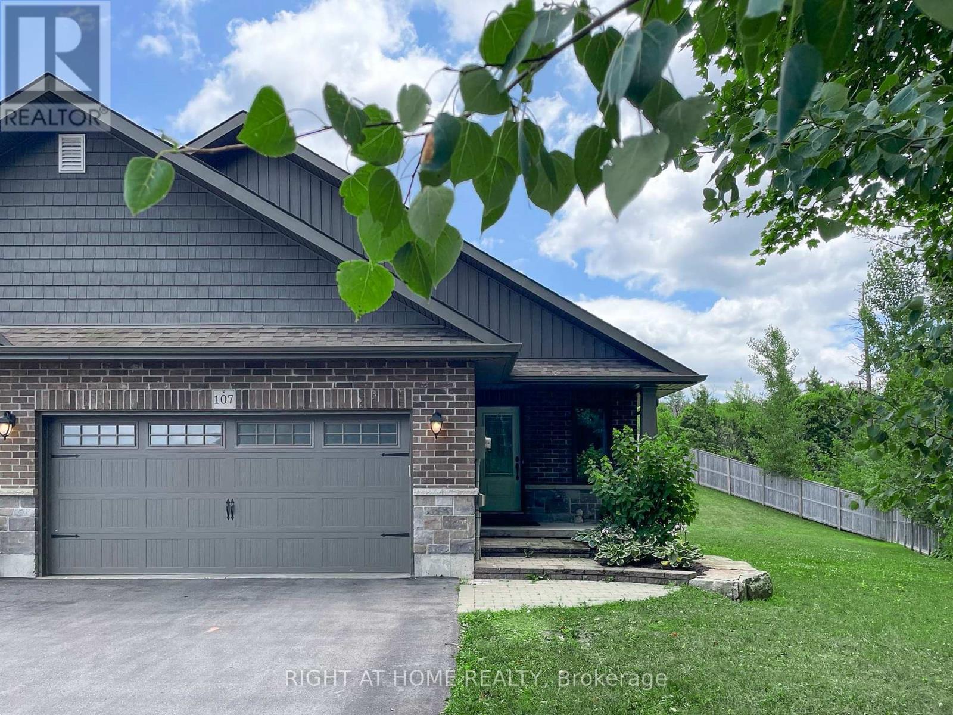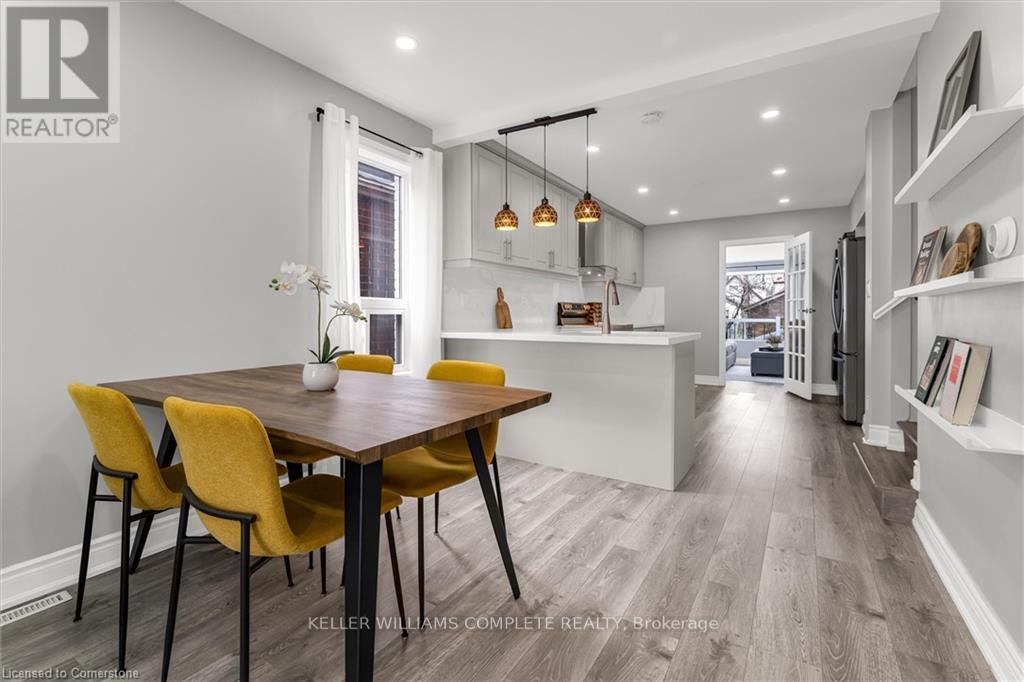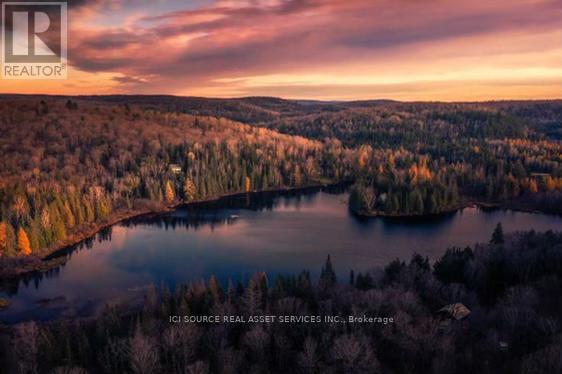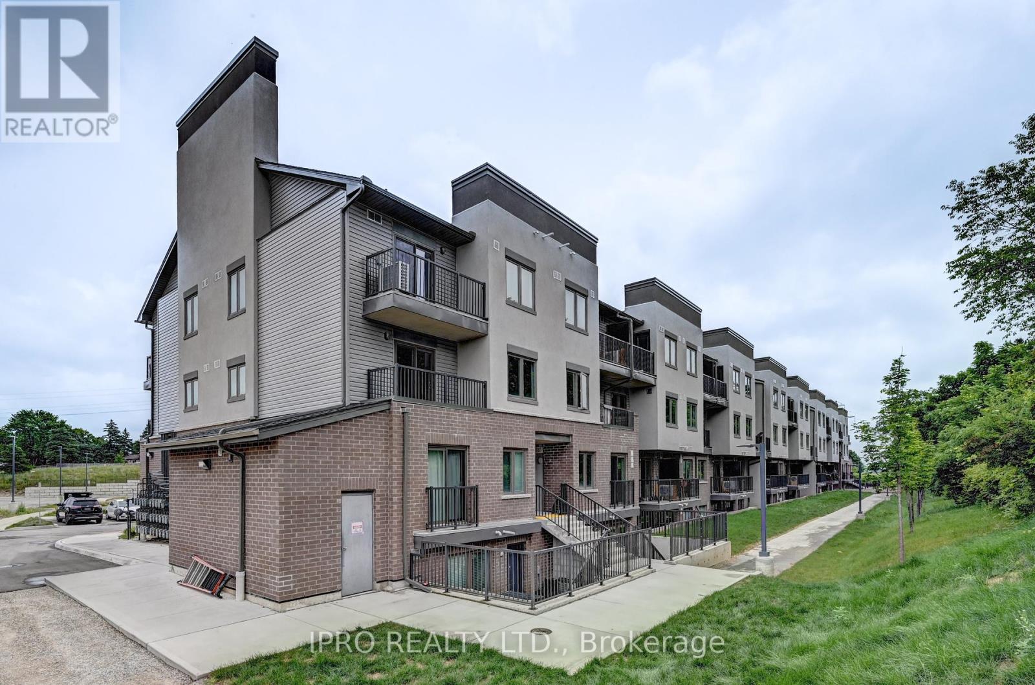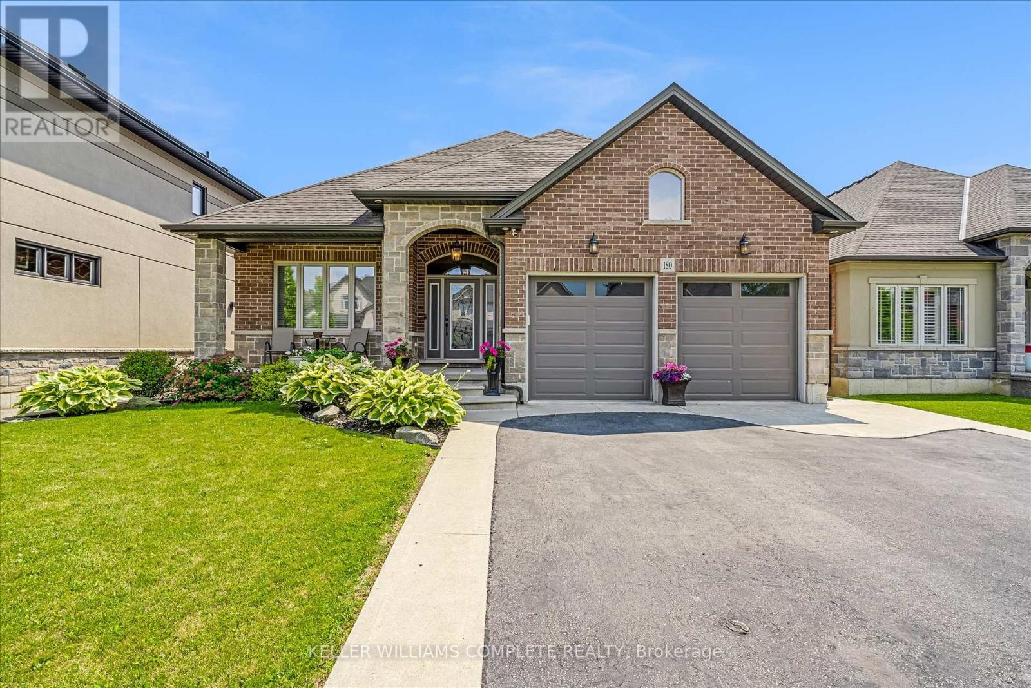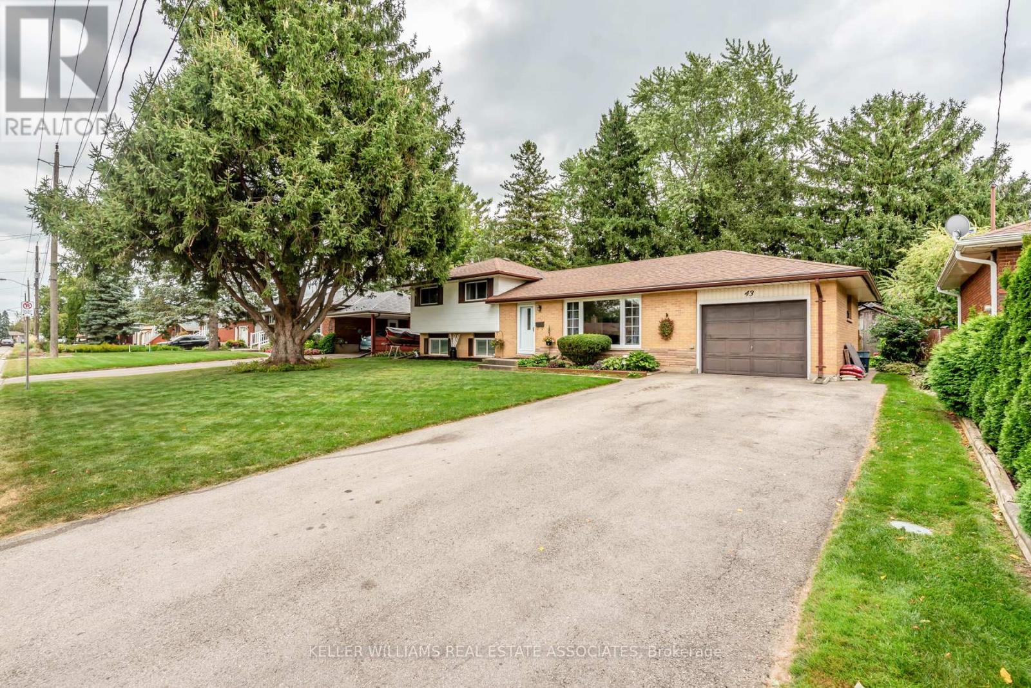3 Wardrope Avenue
Hamilton, Ontario
Steps To Downtown Stoney Creek , Completely Upgraded Home Boasting 4 Bedrooms And 4 Washrooms. Bright Naturally Lit And Spacious Open Concept Foyer, Extravagant Kitchen W/ Quartz Centre Island And Plenty Of Storage , Modern Lighting Throughout . Oak Stairs Lead To The Upper Floor Bedrooms W/Rare 10 Ft Ceilings.Upper Floor Laundry W Backup Laundry In Basement. Washrooms Finished In Large Porcelain Tiles & Walk In Showers.Fresh Asphalt Driveway With Private Parking @ Front/Rear. Unfinished basement for Addtnl Storage. Backyard Oasis W/ Custom Bamboo Gazebo & Exterior Lighting With Your Own Inground Pool(AS IS). Furnace A/C Owned(2018) , Roof & Gutters 2020 , Windows (2023) (id:53661)
107 Aspen Drive
Quinte West, Ontario
Stunning End-Unit BUNGALOW, 2+2 Bdrm, 3 Bath at the End of Cul-de-Sac, on Huge Pie-Shaped Lot siding onto Forest for Maximum Privacy! Over 2,400 Sqft of Luxuriously Finished living space (1,354 Sqft + 1,083 Sqft). Amazing Sun-Filled Open Concept layout, Dream Kitchen with Quartz Counters, SS Appliances, Walk-In Pantry, Breakfast Bar, Living Room with Cathedral Ceiling! (id:53661)
132 Sanders Road
Erin, Ontario
Welcome to Brand New house with 4-bedroom & 3.5 washroom detached home in most desirable area. Never lived in, Available for Immediate lease in the heart of Erin. This stunning residence features a bright and spacious open-concept layout with soaring ceilings and upgraded hardwood flooring throughout the main level. The modern kitchen boasts premium finishes and seamlessly overlooks the living and dining areas, creating the perfect space for both daily living and entertaining. The expensive primary bedroom offers a luxurious 4-piece ensuite and a generous walk-in closet, while the additional three bedrooms are equally spacious and filled with natural light. Bathrooms come with upgraded finishes, adding a touch of elegance to the home. Situated in a warm, family- friendly neighbourhood, this home is just minutes from top-rated schools, parks, hiking trails, and a variety of local amenities. Walk in Pantry In Kitchen. Laundry on Upper Level. Unfinshed Basement With Side Entrance. (id:53661)
52 East 24th Street
Hamilton, Ontario
Ideal for Hospital Staff or Downtown Commuters. Renovated 3-Bedroom Home Near Juravinski & St. Josephs HospitalsThis beautifully updated 3-bedroom home is perfectly located for healthcare professionals, just minutes from Juravinski Hospital and St. Josephs Hospital, and offers quick, reliable bus access to downtown Hamilton. Its also within walking distance to Concession Streets shopping, restaurants, and local amenities.Renovated in 2022, this home features numerous upgrades including new windows, roof, furnace, an owned hot water tank, and a garage located at the rear of the property for convenient off-street parking. 24/7 street parking available. Inside, you'll find a bright, modern interior with stainless steel appliances and stylish vinyl flooring throughout. The main floor includes a bedroom and in-suite laundry for added convenience.Move-in ready and thoughtfully updated, this home offers a perfect balance of comfort, location, and lifestyle. (id:53661)
321 - 4263 Fourth Avenue
Niagara Falls, Ontario
INCREDIBLE NEW PRICE - $100K PRICE DROP!! THIS NEWER Modern - Stacked Townhouse Built By Newcastle Communities-Great Location In The Heart Of Niagara Falls' LOW TAXES!! IN PRIME Downtown Area. This Beautiful "Riverside" Model Townhome (The Only 2 Bedroom Model With A Large Deck - 10'X10'), Is An End Unit - Located On The Ground Level And Has No Neighbours Behind. Other Features: Large Windows, For Lots Of Natural Light. Spacious 2 Bedrooms With Windows And Closets. Smooth Ceilings Throughout. You Will Love The Luxury Vinyl Plank Flooring Throughout - Easy Maintenance. The Open Concept Layout Feels Very Modern & Airy. The Kitchen Features White Cabinets W/Soft Closing Doors, Upgraded Quartz Countertops/Chevron Backsplash & Stainless Steel Appliances! Enjoy A 4Pc Washroom Complete W/ Tub & Upgraded Quartz Counter Vanity & A 2nd 2Pc Powder Room For Your Guests. Cozy Living Room w/ Pot Lights, O/Looks The Kitchen & Breakfast Area W/ Sliding Doors Leading To Large Wooden Deck, Overlooking Treeline, Enclosed W/ Aluminum Pickets And Privacy Divider! Great Location Only 3 Minute Drive To Niagara Go Station/Via Rail And 6 Minute Drive To The Falls - Perfect For Commuters Who Want To Be Near The Lake And Just Minutes To The US Border. Extra Parking may be available on Street, Green P, or other - The Unit comes with 1 Parking Spot near unit . Includes: Window Blinds; Brand New Stainless Steel Appliances (Range, Fridge, Dishwasher, Microwave Over-The-Range Hood Exhaust Fan; Stacked Washer/Dryer 1 Surface Parking Spot #65 (Just In Front Of The Home) (id:53661)
71 Parkview Road
St. Catharines, Ontario
Welcome to 71 Parkview Road a charming open-concept bungalow in a family-friendly neighbourhood! This 2-bedroom home offers a bright, functional layout with 4 appliances included (fridge, stove, washer, dryer) Step outside to a covered porch perfect for entertaining and enjoy a spacious backyard ideal for kids, pets, or relaxing. Convenient on-site parking and a great location close to schools, shopping, and transit. Pictures are from prior to current tenancy. Extensive plumbing upgrades completed, including full replacement of the clay sanitary drain, installation of new PVC cleanouts, updated underground drainage, and a new floor drain in the furnace room. A valuable upgrade offering peace of mind for years to come! A great opportunity for first-time buyers, downsizers, or investors! (id:53661)
188 Homeland Drive
Perry, Ontario
Welcome to beautiful 'Clear lake'. Located in a bay, featuring 51' feet of sandy, flat waterfront with South facing exposure. This calm, spring fed lake is perfect for families who enjoy boating, water sports & fishing without the traffic of larger lakes. A lovely 4 season open concept cottage with 3 bedrooms, a spacious kitchen (2022), propane forced air (2018) & electric baseboard heat & located on a year round municipal road. Steel roof (2016,) Two side wrapping deck (2016), and lovely dock (2017). 0.67 pie sized lot. Property features 2 storage sheds on it. Septic system. Ample parking area. High Speed WIFI. Excellent location off of Highway 11. Cottage area is a nice flat entry into the lake where you can launch your own watercraft. This Cottage is being sold fully furnished. Don't miss Out!! (id:53661)
76 Megna Court
Hamilton, Ontario
5-Bedroom Home in West Hamilton Mountain 76 Megna Court Located on a quiet court in the Gurnett neighbourhood, bordering Ancaster. This property features a spacious foyer and an open-concept main floor. The kitchen includes an island and connects to a large dining area, which overlooks a living room with ample natural light. California shutters are installed on multiple windows throughout. The upper level consists of a primary bedroom, a 4-piece bathroom, and two additional bedrooms. The lower level includes two more bedrooms, a TV room with an office area, and a 3-piece bathroom. The backyard is designed for privacy and includes a hot tub. Nearby amenities include shops and restaurants at Upper Paradise and Stone Church. Convenient access to the Lincoln Parkway, Hwy 403, and a range of big-box stores on Golf Links Road. (id:53661)
95 Thompson Road
Haldimand, Ontario
Welcome to this beautifully upgraded end-unit townhome on a premium corner lot in Caledonia's sought-after Avalon community. Just steps from parks and trails, this modern, move-in ready home offers great curb appeal and a bright, open-concept layout. The main floor boasts new flooring, stylish finishes, and a spacious kitchen with stainless steel appliances, a large island, and updated countertops. Upstairs, the primary suite features a walk-in closet and spa-like ensuite with glass shower and soaker tub. Two additional bedrooms share a sleek 4-piece bath. Located in a growing, family-friendly neighbourhood with easy access to Hamilton, Brantford, Burlington, and the Grand River. (id:53661)
10 Kent Road
Brantford, Ontario
Welcome to 10 Kent Road located in the beautiful, family friendly Mayfair neighborhood in the City of Brantford. This 3 bedroom , 2 bathroom bungalow, on a nice corner lot, is move in ready for you and your family. The home has a nice open concept layout with a bright living room with new fireplace, separate dining room and updated homestyle kitchen. The master bedroom is huge for the age of the home and includes his and hers separate closets. The home has had many updates including roof (2021), breaker panel, windows, furnace (2020), central air conditioner (2020), and more. The basement is partially finished and includes a bedroom, new bathroom with glass shower and a large rec room with natural gas fireplace. There is also great potential in an unfinished area for a 4th bedroom. The basement also has a separate entrance allowing great potential for an in-law set up; the sky is the limit with this property. Enjoy the large deck overlooking the beautiful fully fenced backyard; great for entertaining on those hot summer nights! Centrally located to all amenities including good schools, grocery stores, shopping, Walter Gretzky Golf Course, restaurants, trails, parks and more! Schedule your viewing today! (id:53661)
26 Jardin Lane
Hastings Highlands, Ontario
Rare Lakefront property with 3 Dwellings on 26+ Acres, Tonnes of potential (vacation rental, large family compound with severance possibility) Welcome to 26 Jardin Lane, an extraordinary opportunity to own over 26 acres of serene forest and 800+ feet of private shoreline on quiet, swimmable Little McGarry Lake. This rare offering includes three distinct dwellings, each with its own dock and complete privacy: a fully winterized main home, a second year-round lakefront cottage with hot tub, and a charming off-grid cabin overlooking the lake powered by propane. Previously operated as a successful Airbnb, this property has generated significant rental income. 2 cabins come fully furnished and turnkey, allowing for immediate use or continued rental success. The main house (3 bed, 2 bath) features a drilled well, full septic, detached garage, and heated workshop. The second cottage (2 bed, 1 bath) is fully self-contained with its own septic and hydro. The off-grid cabin (2 bed, 1 bath) offers classic Canadian rustic charm and unforgettable guest appeal, with breathtaking views and lakeside access. A partially completed severance adds further potential to create two separate properties or keep the full compound intact as a legacy retreat. Abutting Crown land to the North and the East, enjoy total privacy, walking trails, and abundant nature. Just 25 minutes to Bancroft and 35 minutes to Algonquin Park's east gate. This is a once-in-a-generation chance to own a private lakefront estate with multiple dwellings, income potential, and unmatched natural beauty. Whether for personal escape, family compound, or lifestyle investment, 26 Jardin Lane stands apart. (id:53661)
150 Caroline Street S
Hamilton, Ontario
Welcome to 150 Caroline Street South, a stately Craftsman-style home nestled in the heart of Durand, one of Hamilton's most beloved and walkable neighbourhoods. This art-filled residence beautifully blends historic character with thoughtful modern updates. Steps from Main Street W, this 2.5 storey all brick beauty is just over 2000 sq ft of finished living space. Updates include a sleek kitchen and newer appliances (2016), fully finished third floor and basement, both with 3 pc bathrooms, 2 Velux skylights, 2 fireplaces and is carpet-free with original hardwood and engineered hardwood throughout. Step outside to a fully landscaped and hardscaped backyard, ideal for summer entertaining. The 258 sq ft separate 4 season working artists' studio could easily be reimagined as a home office, a gym or a spot for a home-based business. (id:53661)
116 1st Street N
Hamilton, Ontario
Welcome to 116 1st Street North, a picture-perfect black-and-white 1.5-storey home nestled in the highly sought-after Battlefield neighbourhood. Brimming with curb appeal, this enchanting post-war residence is set back from the street, offering both privacy and presence on a mature treed 50 ft x 98 ft lot. Built in 1949, the home tastefully combines vintage charm with thoughtful modern updates. With over 1,900 sq ft of finished, carpet-free living space, this residence offers flexible functionality and enduring style. The sunlit main floor features a welcoming living and dining area, gleaming original hardwood floors, and a versatile bonus room- ideal as a third bedroom or dedicated home office. The renovated kitchen, anchored by a custom island, opens directly onto a shady deck- perfect for summer barbecues and effortless entertaining. Upstairs, you'll find a full bathroom and two generously proportioned bedrooms that continue the homes bright, cheerful atmosphere. Downstairs, the fully finished basement expands your options with a cozy media room, hobby or play area, additional storage, and a stylish, newly renovated 3-piece bathroom. Step outside into your private garden oasis: three serene seating areas surrounded by lush perennial beds and blooming roses offer the perfect setting for morning coffee, quiet evenings, or lively gatherings. Whether youre a growing family, savvy investor, or someone looking to right-size without compromise, this Battlefield gem offers a compelling alternative to condo living- and might just be exactly what you've been searching for. (id:53661)
100 West Sugar Island Private
Hamilton Township, Ontario
Welcome to West Sugar- a 25 ACRE PRIVATE island being sold Turn Key on Rice lake. 4500 feet of waterfront this compound offers the ULTIMATE in privacy and only a 5 minute boat ride to the mainland. Steeped in history, the main building is an1892 log house that was previously on Manitoulin island. The current owners in 1977 acquired the log house, had it disassembled and brought to Gores Landing. The pieces of this house were transported by helicopter to the island and rebuilt. The compound sleeps 12 adults. The guest house, boat house and workshop/shed are made from custom timber construction and perfectly compliment the aesthetic of the log house. The log house has been meticulously planned giving all who enter its doorsteps the feeling of stepping back into time. Unique and special in every way from the stunning cedar timber log frames, original staircase, pine floors and hand split granite rocks forged from the island to make the fireplaces. Thoughtfully curated, the present owners spent years collecting early 19th century country pine furniture appropriate to the period of log house construction in Ontario. In addition to the log house there is a guest cabin with 2 bedrooms plus their own living room and wood stove. A dry-land boat house at the water's edge at the dock with a 2nd floor guest suite that can be used as a bedroom/office and affords incredible panoramic views of the lake. There is a well thought out workshop/ utility building with additional refrigerators and freezer and storage to extend your quality time as long as possible on your private island. High voltage electricity to the island. Hi-speed internet and cellular service available. Modern day comfort & accessibility/streaming coupled with ultimate privacy. The island has varied topography, walking trails and level areas for play. Less than an hour from GTA and 20 minutes to Cobourg/Port Hope with great services. A rare opportunity to own a spectacular island to share with family and friends. (id:53661)
# C-59 - 350 Fisher Mills Road
Cambridge, Ontario
Brand New!! Step into this modern Never Lived in Stacked Townhouse with Upgraded 2-bedrooms and 3-bathrooms offering contemporary living at its finest. This stylish unit boasts an open concept layout that maximizes space and functionality. Perfect for Families or Individuals looking for urban convenience without compromising on style. As you enter, you're greeted with a bright and airy living/dining space that seamlessly flows into the Kitchen. The Kitchen is equipped with Stainless Steel Appliances. Quartz Counter Top, Updated Backsplash and ample cabinetry. Adjacent to the kitchen is the cozy living area that floods the space with natural light, creating a warm and inviting atmosphere that's perfect for relaxing. The Primary bedroom Offers Balcony Space, His/her Closets that amplifies the storage space with its own ensuite bathroom, while the second bedroom is conveniently located near the bathroom for added convenience. Located in a vibrant neighborhood with easy access to Highway, parks, public transportation and other amenities of life. Unobstructed Balcony. Plenty of natural lighting creating a welcoming ambiance. Perfect blend of modern living and urban convenience. Whether you are a young professional looking for a stylish retreat or a family seeking a cozy home to call your own, this contemporary abode is sure to impress. Wont Last!!! (id:53661)
8757 Pawpaw Lane
Niagara Falls, Ontario
This stunning 3-bedroom, 2.5-bathroom "Arthur" floor plan offers a spacious and modern open-concept design, perfect for comfortable living. The main level features beautiful hardwood flooring that enhances the home's elegance and durability. The kitchen is equipped with sleek stainless steel appliances, complemented by a stylish tiled backsplash that adds a touch of sophistication. A convenient breakfast bar provides an ideal space for casual dining or entertaining guests. Situated in a highly desirable location, this home is just a stone's throw away from a brand-new Costco, local schools, Smart Centres, and a variety of other amenities, ensuring everything you need is within easy reach. The tenant will be responsible for maintaining the lawn and handling snow removal, ensuring the property remains well-kept year-round. Additionally, tenants will need to cover all utility costs and maintain insurance coverage throughout the lease term, offering both flexibility and peace of mind. Landlord is RREA. (id:53661)
22 Burlington Street E
Hamilton, Ontario
Sold 'as is' basis. Seller makes no representations and/or warranties. All room sizes approx. (id:53661)
180 Mother's Street
Hamilton, Ontario
Welcome to 180 Mothers Street, located in the highly sought-after Glanbrook Hills neighbourhood. This stunning 3+2 bedroom bungalow offers the perfect blend of comfort, functionality, and natural beauty.Set on a scenic lot backing onto a small conservation area with serene ponds, this home features a walkout basement, raised deck, and lower patio, providing multiple outdoor spaces to relax and enjoy the peaceful surroundings.The main floor features an open-concept layout with a spacious living room, kitchen, and dining area that flow seamlessly together. The primary bedroom includes an ensuite bathroom and sliding door access to the raised deck, perfect for quiet mornings or evening retreats. Two additional bedrooms provide ample space for family or guests, while a separate den/office just off the front foyer offers a private space for work or study. A convenient laundry/mudroom with inside access to the large garage adds to the homes practical design.The bright and spacious lower level includes a recreation room with large windows and sliding doors that lead to the backyard patio. This level also features a summer kitchen, games area, additional den, full bathroom, and plenty of storage space.Beautifully maintained and thoughtfully laid out, this home is ideal for multigenerational living or those who love to entertain. Dont miss the opportunity to make this exceptional property your own in one of Hamiltons most desirable communities. (id:53661)
28 Alexandra Boulevard
St. Catharines, Ontario
Welcome to 28 Alexandra Boulevard. Fantastic starter home or investment opportunity situated on a quiet tree-lined street in desirable Secord Woods. Bright & open concept layout offering 3 spacious bedrooms & 2 bathrooms. Main floor offers large living & dining area with gas fireplace, hardwood flooring & side door to fenced backyard. Updated kitchen with pantry. Large main floor bedroom that was previously split with dining room. 4pc bath and powder room both on main level. Two generous sized bedrooms upstairs with den/office area in hallway. This home has potential to be converted to two units front/back with separate entrances. Basement has high ceilings and open floor plan. Close proximity to great schools, shopping, dining, public transit & major highway access. (id:53661)
8 Eagle Ridge Lane
Mcdougall, Ontario
Experience lakeside living at its finest with this extraordinary 4 season, 4-bedroom + den home nestled on the serene shores of beautiful Mill Lake. Boasting 190 feet of pristine shoreline, this property offers breathtaking panoramic views that truly can't be bought. The spacious primary bedroom is a private retreat featuring a one-of-a-kind ensuite with luxurious and unique finishes. A soaring vaulted ceiling elevates the main living area, while three strategically placed fireplaces create warmth and ambiance throughout. Perfect for hosting or multi-generational living, the lower level includes a full second kitchen and walk-out access. Step outside to find multiple tiered decks thoughtfully positioned to capture the lakes natural beauty from every angle. Additional highlights include an attached garage, a newly built carport, a separate shop, a new energy-efficient heat pump, and a charming lakeside bunkie. With an extended dock, over 10 parking spaces, and rare tranquility just minutes from town, this is the ultimate waterfront sanctuary. (id:53661)
43 Kensington Avenue
Brantford, Ontario
JUST REDUCED!! AMAZING PRICE FOR PREMIUM LOCATION - LIKE NO OTHER. LIVE IN THE GRETZKY FAMILY NEIGHBOURHOOD, GREENBRIER ONE OF THE MOST DESIREABLE AREAS IN BRANFORD. MOVE IN READY, THIS BEAUTIFUL HOME WITH A LARGE LOT 70X113 HAS GREAT POTENTIAL. THE 3 LEVEL SIDE SPLIT HAS A LARGE LOWER LEVEL, WITH ABOVE GRADE WINDOWS WITH WALKUP TO BACKYARD - PERFECT RECREATION ROOM WITH SPACE FOR ADDITIONAL WASHROOM. OPEN CONCEPT LIVING AND DINING ROOM "L" SHAPE WITH LARGE PICTURE WINDOW - STRIP HARDWOOD FLOORING THROUGHOUT. KITCHEN HAS ACCESS TO LARGE WOODEN DECK, NEW STAINLESS STEEL APPLIANCES,LOTS OF COUNTER SPACE, WOOD CABINETS, WINDOW ABOVE DOUBLE SINK OVERLOOKING LARGE BACKYARD LINED WITH PERENNIAL FLOWER BEDS. MAIN FLOOR FEATURES 2PC POWDER ROOM. YOU WILL LOVE THE LARGE WOOD DECK WITH PERGOLA PERFECT FOR ENTERTAINING. UPPER LEVEL HAS 3 SPACIOUS BEDROOMS, 4 PC ENSUITE BATH WITH TUB, LARGE SINK. LOVELY CURB APPEAL LARGE SPRAWLING LAWN, WITH LONG DOUBLE DRIVEWAY FOR 4 CARS. THE ATTACHED GARAGE HAS ACCESS TO BACKYARD AND HAS 200 AMP SERVICE, PERFECT FOR WORKSHOP. MANY SCHOOLS NEAR BY, SHOPPING, RESTAURNTS, AND EASY ACCESS TO THE HIWAY. JUST MOVE IN WON'T DISAPPOINT. (id:53661)
908 - 30 Samuel Wood Way
Toronto, Ontario
Welcome to the Kip District II - where urban convenience meets modern design. This spacious 1 bedroom + den ,1.5 bath corner unit offers a functional layout with bright south-east exposure and a large private balcony. The open-concept living and dining area seamlessly connects to a sleek modern kitchen with integrated appliances. The primary bedroom includes a 4 piece ensuite, and the den is perfect for a home office or guest space. Enjoy first-class building amenities including a 24 hour concierge, fully equipped gym, rooftop patio, party room and more. Located just steps from Kipling TTC & GO Station, Starbucks, Farm Boy and quick access to hwy 427, QEW and the Gardiner. Includes 1 underground parking space. (id:53661)
2541 Scarth Court
Mississauga, Ontario
Bright, spacious, and full of charm, this detached home sits on a quiet family friendly cul-de-sac and features a large private backyard with mature trees, perfect for relaxing or entertaining. Inside, you'll find a welcoming curved staircase, an eat in kitchen, brand new renovated washrooms, new custom blinds and four generous bedrooms upstairs including a large primary suite with walk in closet, big windows, and ensuite. The finished basement offers a powder room, laundry, and extra storage. Large rec room in the basement has potential of being an extra bedroom. With excellent schools nearby including top ranked John Fraser Secondary School, a convenient location, and parking for six (two car garage plus four car driveway), this home offers comfort, character, and everyday ease. (id:53661)
16 - 4861 Half Moon Grove
Mississauga, Ontario
Bright, warm, and welcoming, this beautiful townhome is nestled in the heart of Churchill Meadows. Thoughtfully designed for family living, it offers 3 spacious bedrooms, 3 bathrooms, and a well-planned open-concept layout that provides both comfort and tranquility. Large south-facing windows fill the home with natural light, while the expansive living and dining area features walk-out access to a private balcony. The oversized kitchen is a true highlight, complete with a central island that provides additional workspace and doubles as a casual dining spot perfect for entertaining or enjoying a quick breakfast. The generous primary bedroom includes a large walk-in closet and a 3-piece ensuite. The second floor also features a convenient laundry room and ample closet space throughout. Maintenance fees include snow removal, deck repair, roof maintenance, and water. Located in one of Mississauga's most sought-after neighborhoods, this home falls within the boundaries of top-rated schools, including Erin Centre Middle School, Stephen Lewis Secondary School, St. Joan of Arc, and St. Francis Xavier Secondary School. With close proximity to Ridgeway Plaza, parks, shopping, community centers, Credit Valley Hospital, GO Transit, Highways 403/407, and public transit, this is truly the perfect neighborhood for the entire family. Utilities to be transferred to tenants name and paid by Tenant each month-HWT rental to be paid by tenant each month- water is included with base rent. (id:53661)


