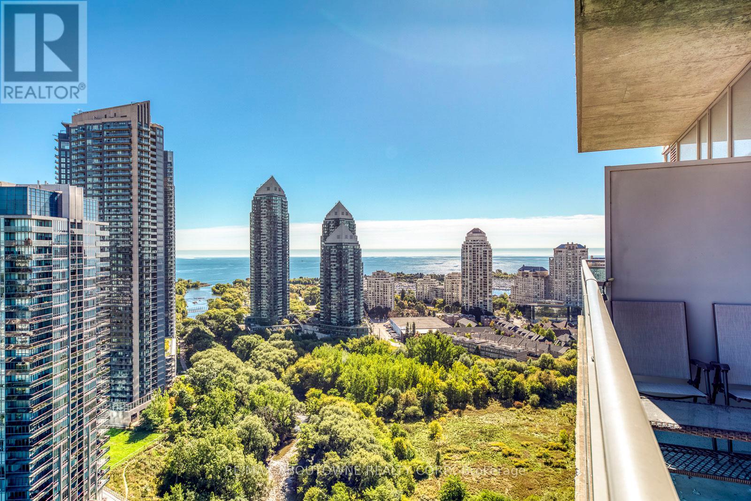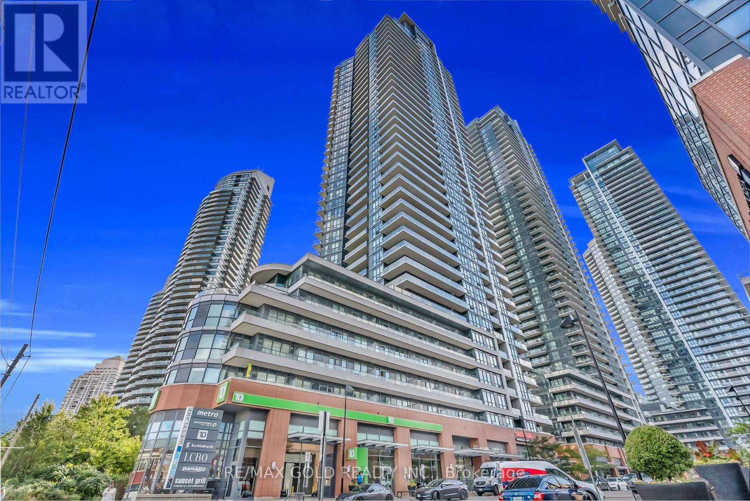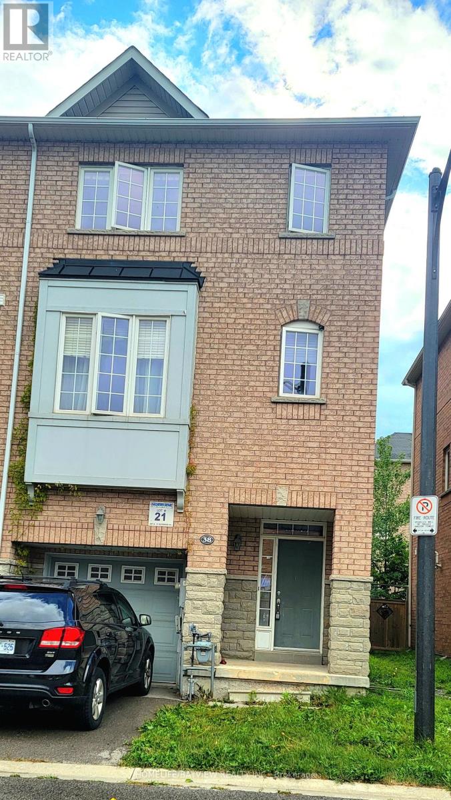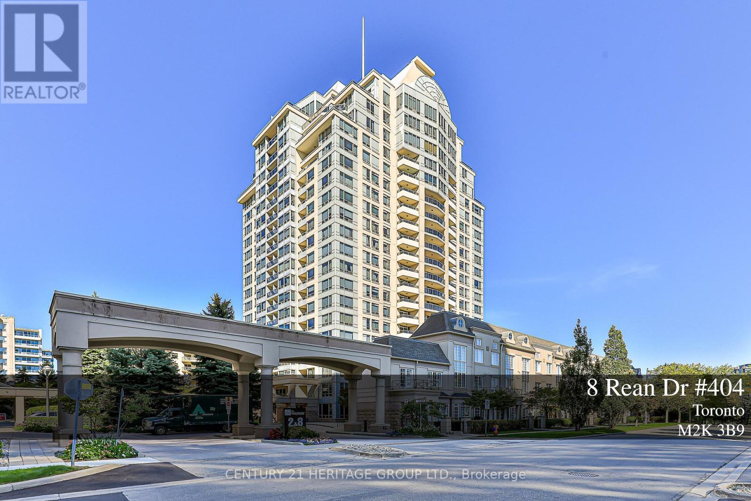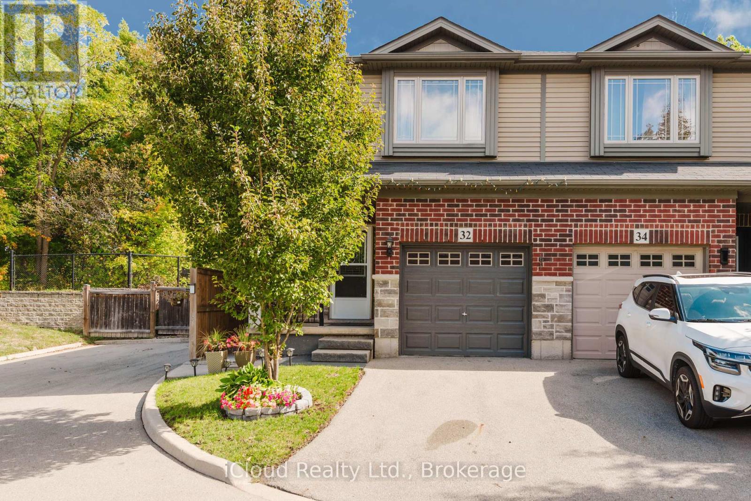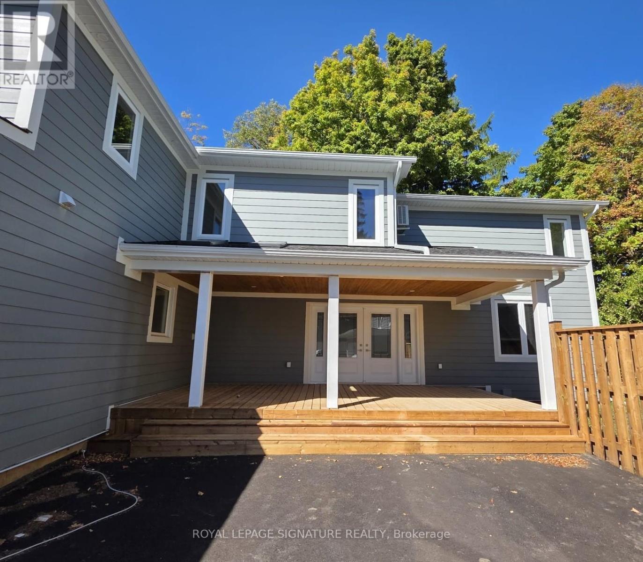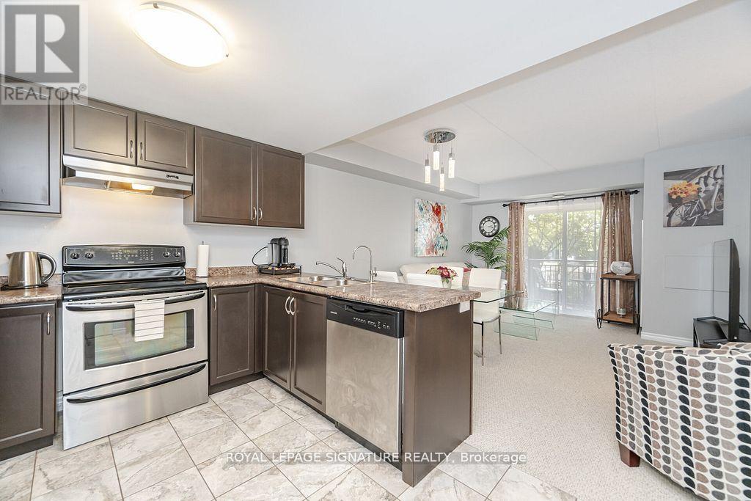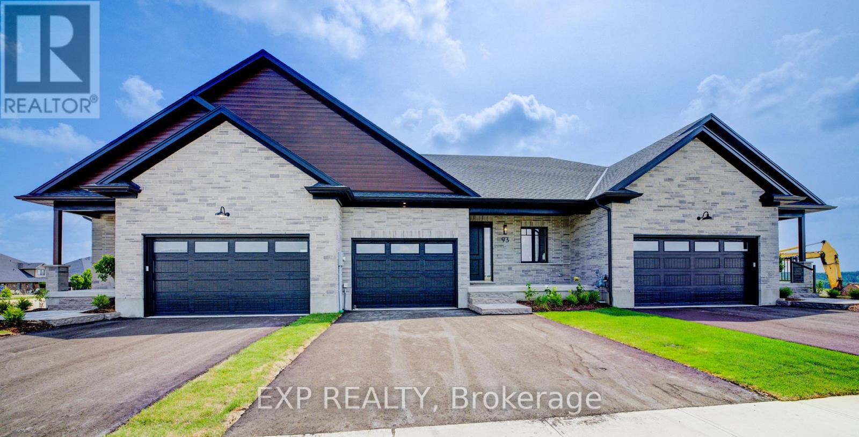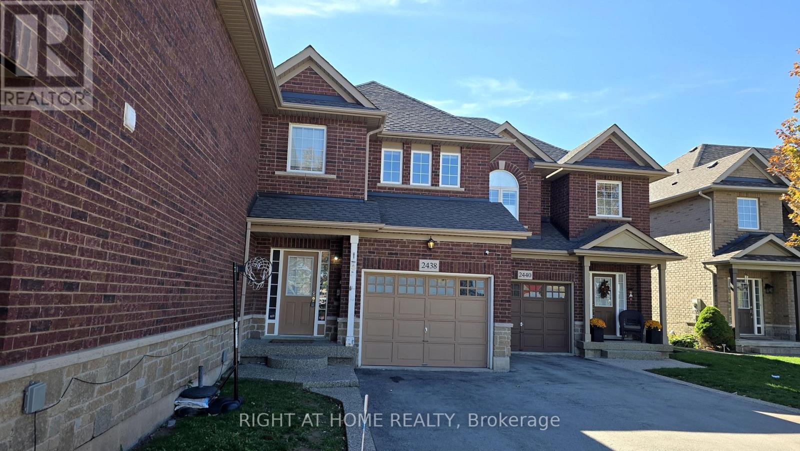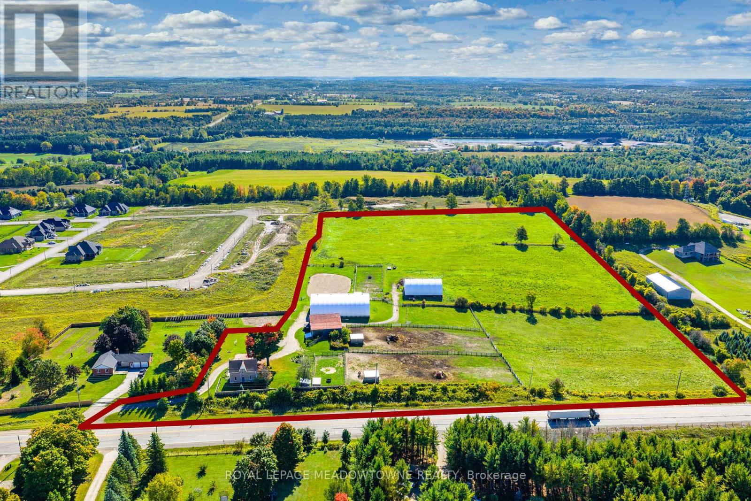2524 - 165 Legion Road N
Toronto, Ontario
Stylish Corner Suite with City & Lake Views in Prime Mimico. This beautifully appointed 2-bedroom, 2-bathroom corner suite offers luxurious living in one of Mimicos most desirable condo communities. With approximately 800 square feet of thoughtfully designed space, this sun-filled unit boasts sweeping views of both the city skyline and Lake Ontario. Soaring 9-foot ceilings and expansive windows flood the open-concept living and dining area with natural light, while a modern stone feature wall with electric fireplace adds warmth and character. The contemporary kitchen features quartz countertops, stainless steel appliances, a sleek range hood, pot lights, and ample cabinetry perfect for both everyday cooking and entertaining. Enjoy two walkouts to a large private balcony where you can relax with morning coffee or take in the evening sunsets. The smart split-bedroom layout ensures privacy, making it ideal for professionals, small families, or shared living. The primary suite includes a walk-in closet with custom built-in organizers and a private ensuite with glass shower. A second full bathroom with tub offers added functionality and style. Extras include 1 underground parking space and locker. Residents have access to premium amenities including indoor and outdoor pools, a full gym, sauna, theatre room, BBQ terrace, party room, and 24-hour concierge. Unbeatable location with easy access to the QEW, Mimico GO Station, TTC, shopping, lakeside trails, and downtown Toronto. Turnkey and move-in ready, this is your chance to live or invest in one of Torontos fastest-growing waterfront neighbourhoods. (id:53661)
806 - 2212 Lake Shore Boulevard W
Toronto, Ontario
Luxury 2-Bedroom Southwest Suite (Unit 806 | 746 sq. ft. + balcony) at the Etobicoke Waterfront, featuring panoramic lake and city views. This contemporary condo offers a sleek open-concept kitchen with quartz countertops, 9-ft ceilings, floor-to-ceiling windows, and a walk-out balcony. Enjoy access to 30,000 sq. ft. of premium club amenities, with 24-hour Metro, Shoppers Drug Mart, Starbucks, LCBO, major banks, and more just steps away. Ideally located with an express bus to the Downtown Financial District and minutes to Mimico GO Station and the QEW. (id:53661)
38 - 151 Silverwood Avenue
Richmond Hill, Ontario
4-Bedrooms luxury End-Unit Townhome On Yonge Street In The Heart Of Richmond Hill, Many Transit Options Available, Situated Just Steps Away From Top-Rated Schools, Minutes to Costco, grocery stores, cinemas. Featuring 9Ft Ceilings. All Fenced. Stainless Steel Appliances, 4th Bedroom on Ground Floor Can Be Used For In-Laws With 4 Pieces Ensuite Washroom, Or As an Office. Laundry Located On The Upper Floor. Tenant Pays All Utilities (Hydro, Gas, Water And Hot Water Tank) And Provides Tenant Insurance. Tenant Is Responsible For Cutting Grass And Shoveling Snow (id:53661)
7 Thurloe Avenue
Toronto, Ontario
Refined elegance in approx. 3700 s.f. of finished living space with a private elevator and 2 car secure underground parking at your back door. Welcome to 7 Thurloe Avenue built by Shram Homes(Bespoke Builder) renowned architect Richard Wengle and interior designer Robin Nadel, to create a rare luxury development of 6 semis sharing an underground garage, professionally landscaped irrigated gardens and snow removal! 10' ceilings, wide-plank oak flooring, contemporary glass staircase with LED lights, designer built-in shelving and drawers thru-out. Architecturally distinctive Rotunda front rooms, bright and grand in scale, providing optionsfor front dining room or living room (with dry bar) and second floor primary or family room.Glam kitchen, 10' Corian dining island seats four, two 9' chrome glass display armoires, custom walnut/white/stainless steel cabinetry, marble backsplash, top-tier Miele appliances,5 burner gas cooktop, striking hood fan, 4 adjacent storage closets. Living room fireplace, wall ofwindows, W/O to lush terrace, gas BBQ hook up. Three spacious rooms upstairs all have heatedfloors ensuites, tons of closet space, wooden floors and picture windows. Full floor primary bedroom features dressing room, spa ensuite with ceiling mounted plumbing over soaker tub, dual shower heads, and W/C closet, balcony. 9'ceilings on lower level offers 4th bedroom, gym, family options, fully-fitted mud/sports room with heated floor, direct access to your 2 car parking (240W EV Outlet),elevator to all floors.Enjoy the freedom of condo lock-and-leave lifestyle on a beautiful midtown street with mature trees, walking distance to June Rowlands Park(Farmers Market),tennis courts, Yonge, TTC, Mt.Pleasant, Bayview shops and restaurants. (id:53661)
404 - 8 Rean Drive
Toronto, Ontario
Luxury Living In The Heart Of Bayview Village! Welcome To NY Towers, Where Elegance Meets Convenience In One Of Torontos Most Prestigious Communities. This Bright And Stylish Condo Offers An Unbeatable Location! Just Steps To Bayview Subway Station, Bayview Village Mall, Trendy Restaurants, And Minutes To Highway 401. Enjoy A Sleek Kitchen With A Breakfast Bar With Quartz Counters and Marble Backsplash, Gleeming Laminate Flooring, And A Private Open Balcony, Perfect For Your Morning Coffee Or Evening Unwind. Residents Have Access To First-Class Building Amenities Across 4 Buildings, Including A Fully Equipped Gym, Indoor Pool, Party Room And More! Whether Youre A First-Time Buyer, Downsizer, Or Investor, This Is A Prime Opportunity In Bayview Village You Won't Want To Miss! Book Your Private Showing Today And Make This Stunning Condo Yours! *Pictures Were Taken Before Tenancy. (id:53661)
32 Rolling Lane
Hamilton, Ontario
Stunning Semi-Detached backing onto gorgeous greenspace! This wonderfully maintained Homes offers 1428 Sq ft of serene, comfortable living in the desirable Gershome community (MPAC). Situated on a premium lot that is backing onto a lush green space with mature trees. No expense was spared in turning this backyard into a multi-level oasis. The layout of the interior of this home is modern and practical, boasting 9-foot ceiling. The main floor features a well appointed kitchen with upgraded cupboards, undermount sink, quartz countertops, and tile backsplash. The second floor features a large primary bedroom boasting a 4-piece ensuite, large windows and a large walk-in closet. Two additional bedrooms are served by another 4-piece bathroom. The basement is partially finished with a full 3 piece washroom. This property is also conveniently located just minutes away from shops, parks, schools and the highway. Book a visit today. The property is stunning inside and outside!! (id:53661)
B - 198 Victoria Street
Hamilton, Ontario
Brand New 2-Storey Unit in a Triplex setting with a basement and a fenced backyard in a Mature Neighbourhood! Approximately 1100 sqft plus basement (400 sqft) with modern finishes throughout, Sprawling Main floor with Spacious Living & Dining Room Combo, Modern Kitchen with Quartz Counter & stainless steel appliances. One large Primary Bedroom plus a Loft/Family Room on the 2nd floor. Designer 5 Pc bath with double sinks, floating tub & a large shower. 2 carparking, fenced private backyard. Engineered wood floors throughout, bright unit with large windows. Tenant to pay utilities (separately metered). (id:53661)
111 - 67 Kingsbury Square
Guelph, Ontario
Welcome to 67 Kingsbury Square Unit 111 in Guelphs desirable Pineridge/Westminster Woods community. This bright ground-floor condo offers a spacious 2-bedroom plus den layout, perfect for first-time buyers, downsizers, or investors. The open-concept living space is filled with natural light and features a modern kitchen with stainless steel appliances, ample cabinetry, and a breakfast bar. A versatile den provides the ideal space for a home office or guest room. Two well-sized bedrooms, a 4-piece bathroom, and convenient in-suite laundry complete the interior. This home is both affordable and stress-free, with a low monthly maintenance fee of only $354 covering building upkeep. The location is unmatched, just minutes to Hwy 401 for easy commuting and steps from Guelph Transit, with direct routes to the University, downtown, and Guelph Central Station for GO and VIA service. Everyday amenities including grocery stores, restaurants, shopping plazas, and fitness centres are all nearby, along with scenic parks, playgrounds, and walking trails.Don't miss this opportunity to own a move-in-ready condo in one of Guelph's most sought-after neighbourhoods. (id:53661)
91 Bedell Drive
Mapleton, Ontario
Downsize without compromise with this gorgeous end unit townhome by Duimering Homes. Tucked at the end of Bedell Drive in Drayton, this newly built bungalow pairs low maintenance living with elevated finishes. A vaulted great room ceiling amplifies light and space (hello, extra windows and 9" ceilings) and centres around a cozy electric fireplace with wood mantle. The gourmet kitchen features quartz counters, custom full height cabinetry, stainless appliances, and an island flowing into the dining and overlooking the family room. Out back enjoy a covered back patio for easy indoor/outdoor living and partial privacy fence. Two generous bedrooms include a serene primary suite with walk in closet and spa inspired ensuite. Practical perks: main floor laundry/mudroom and an attached 2 car garage with a double wide paved driveway. With only one shared wall, added privacy, and a quiet, walkable location, this is single level living without sacrificing style, comfort, or sunlight. (id:53661)
2438 Shadow Court
Oakville, Ontario
Beautiful Townhome In Desirable Area. Amazing Location. Walk To New Hospital, Grocery, Transit, Shopping. Short Drive To Go Station. Long Driveway - Parking For 4 Cars Including Garage. Finished Basement With 3 Pc Bath. Child Friendly Court. 2nd Floor Laundry. Available immediately (id:53661)
8863 Wellington 124 Road
Erin, Ontario
Investment Land - 19.11 Acres Adjacent To Existing Residential Subdivision In The Hamlet Of Ospringe at the Intersection Of Highway 124 & 125. 3 Bedroom Farmhouse, 2200 Sq Ft Bank Barn, 7200 Sq Ft Coverall. Generate Income While Waiting On Development. The Opportunity Is Waiting For You. **EXTRAS** *Vendor Financing Available." Re-Zoning And Due Diligence The Responsibility Of The Buyer (id:53661)
93 Bedell Drive
Mapleton, Ontario
Downsize without compromise in this newly built, beautifully appointed bungalow by Duimering Homes. Located at the end of Bedell Drive in Drayton, this home is the perfect blend of luxury, comfort, and low maintenance living. Step inside to find open concept living, and stylish finishes throughout. The gourmet kitchen features quartz counters, custom cabinetry, and a full stainless steel appliance package, all flowing seamlessly into the dining and living areas, complete with a cozy electric fireplace. Two spacious bedrooms, including a serene primary suite with walk-in closet and spa inspired ensuite, offer main floor convenience with an elevated touch. The finished basement rec room and additional full bath create the ideal space for guests or hobbies, while the large unfinished areas provide ample storage or future potential. Outside, enjoy the ease of a covered back patio and welcoming front porchperfect for morning coffee or evening sunsets. With curb appeal galore, you'll be proud to welcome family and friends to your new home! Whether you're transitioning to one level living or seeking a simplified lifestyle without sacrificing quality, this thoughtfully designed home checks all the boxes. (id:53661)

