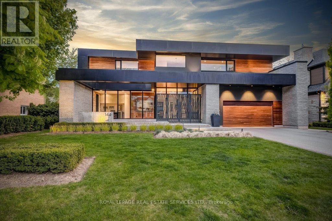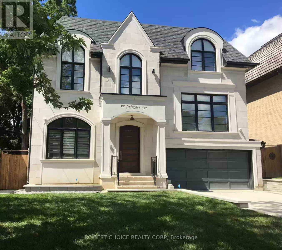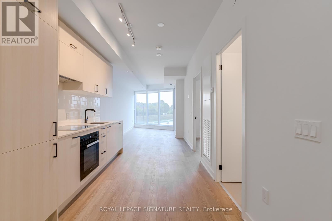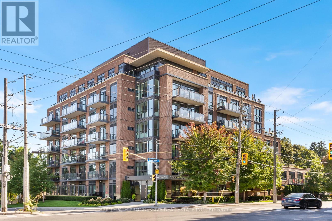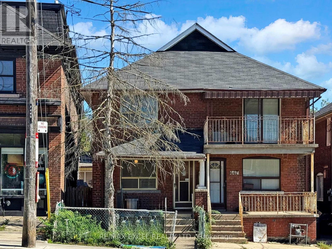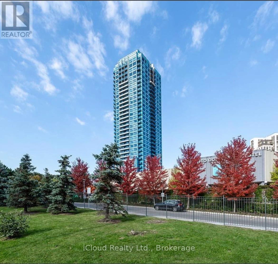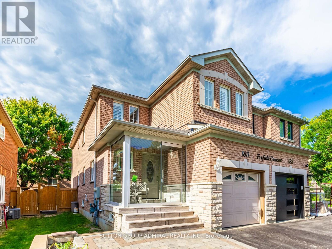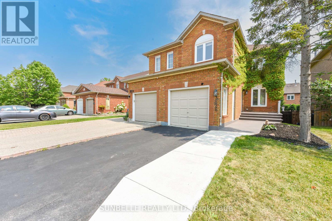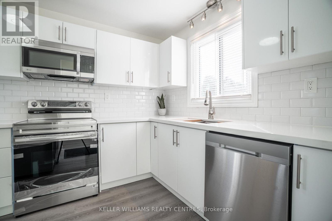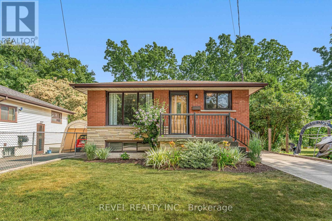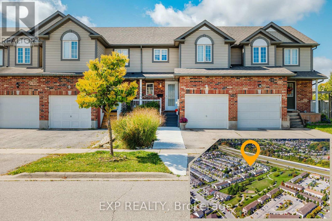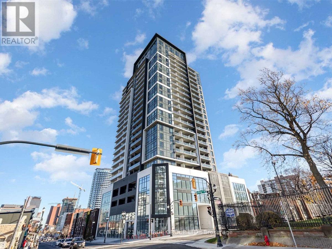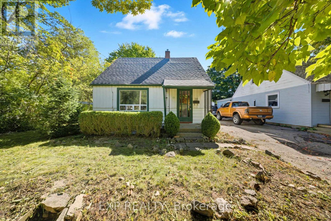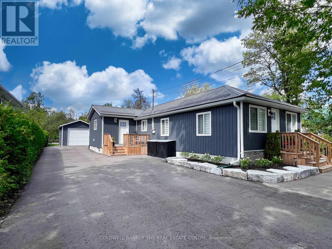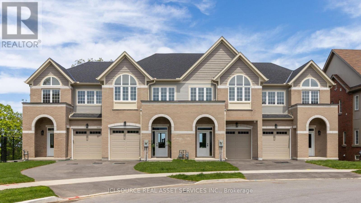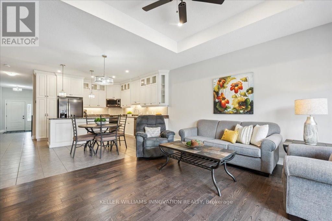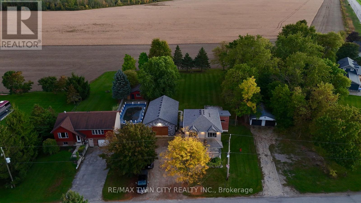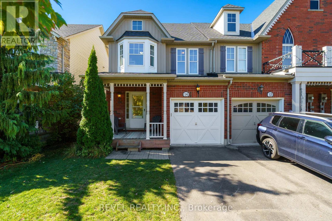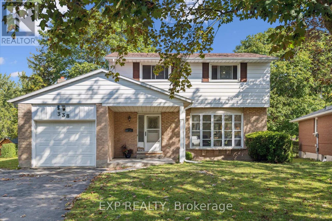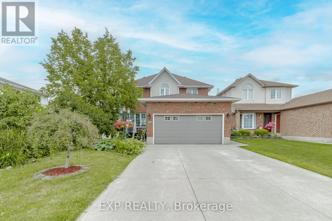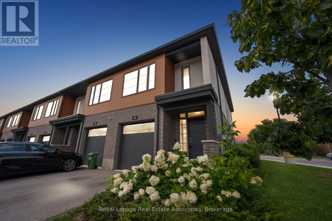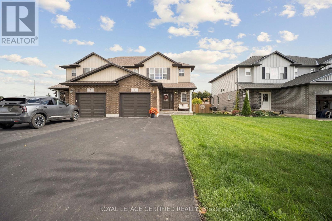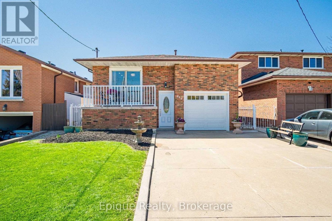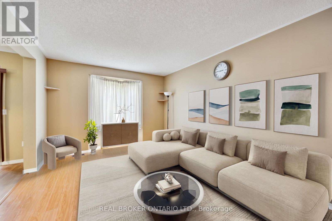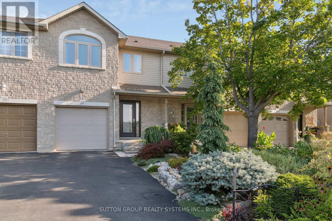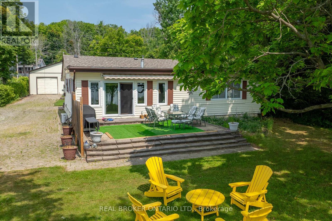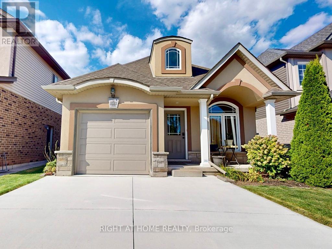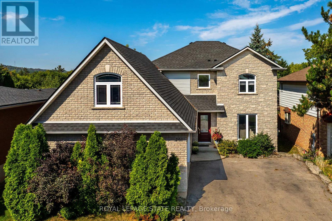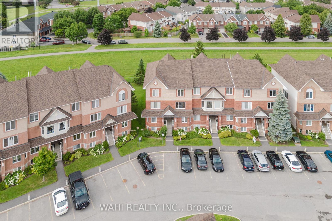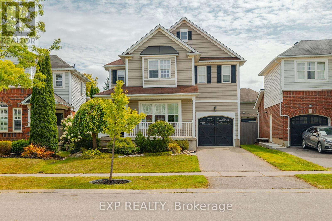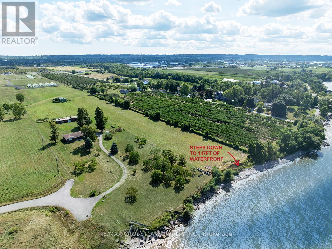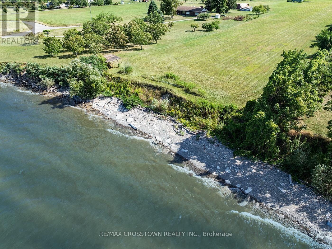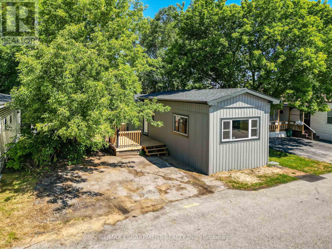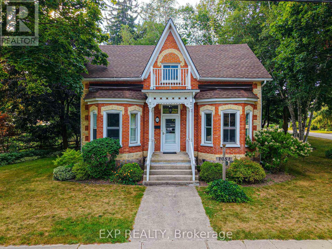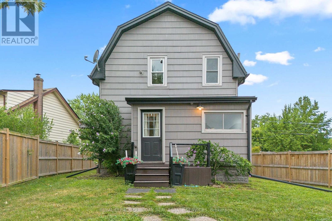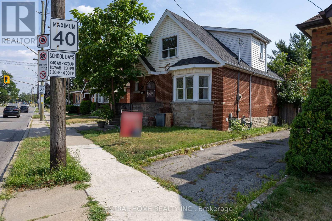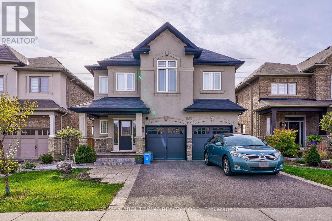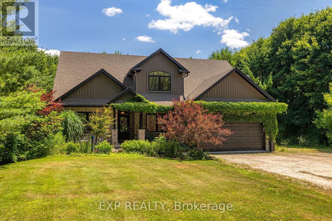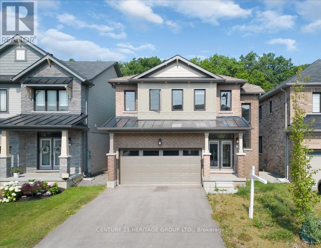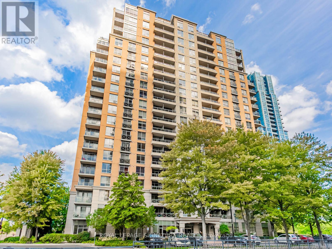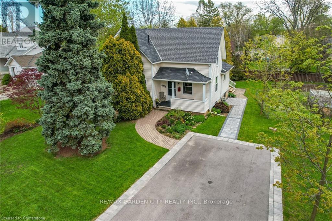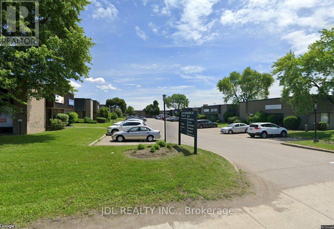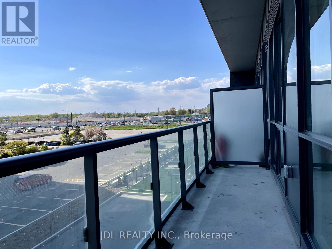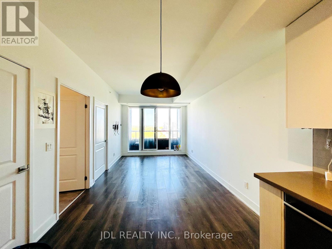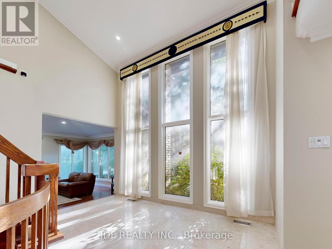144 Sparling Court
Oakville, Ontario
Welcome home to 144 Sparling Court, a showstopping custom residence nestled on a quiet cul-de-sac in Southwest Oakville. Inspired by mid-century modern architecture and the principles of Feng Shui, this thoughtfully designed home blends glass, steel, wood, and natural stone to create a modern masterpiece with over 6,300 sq. ft. of living space. Every inch of this home is curated for luxury and functionality. The dramatic front entry features a heated walkway, reflecting pond with waterfall, and a 9.5 industrial glass door. Inside, the two-storey foyer showcases a natural stone feature wall, hydronic heated floors, and floating staircases with floor-to-ceiling glass panels.The main level offers a sunken great room with a 5.5 ft gas fireplace and 16 ft Hearth, a custom kitchen with Dekton counters, premium built-in appliances, and an oversized island with waterfall edge. Two Massive sliding walls open completely to a South Beach-inspired backyard oasis with a saltwater pool, multiple decks, and two Tucci umbrellas-perfect for entertaining. Additional highlights include a Zebra Teak feature wall with hidden powder room and glass wine room, Control4 home automation, and a dedicated office with custom cabinetry and views of the reflecting pond with calming waterfall feature. The mudroom/paw spa features a pet shower, ample storage, and garage access.Upstairs, you'll find 4 spacious bedrooms with built-ins, including a luxurious primary suite with walk-in closet and spa-like ensuite. The lower level includes a theatre lounge, fitness room, wet bar, and ample storage.Located just a block from Appleby College and the lake, this home redefines modern living. (id:53661)
86 Princess Avenue
Toronto, Ontario
Welcome to 86 Princess Avenue in Willowdale East, a stunning, fully renovated luxury residence in the heart of North York's most prestigious neighbourhood. This elegant 5-bedroom, 7-bathroom home offers over 4,300 sq ft. of sunlit living space with a functional open-concept layout, designer finishes, and a beautifully landscaped backyard perfect for entertaining. Meticulously maintained by the owner, the property was built in 2018 and features a backup electrical panel for added convenience. Ideally located, it is only a 6-minute walk to North York Centre subway station, a 5-minute walk to McKee Public School, and a 12-minute walk to Earl Haig Secondary School. Nestled on a quiet residential street yet minutes from Hwy 401 and Hwy 404, and surrounded by fine dining, boutique shopping, fitness centres, and healthcare facilities, this residence delivers the perfect balance of peaceful family living and upscale urban lifestyle. (id:53661)
317 - 1 Kyle Lowry Road
Toronto, Ontario
Be the first to live in this stunning 1+1 bedroom unit in a modern new building, complete with parking, locker, and internet included. Offering over 600 sq. ft. of thoughtfully designed living space, this home boasts soaring ceilings and is filled with natural light from oversized windows in both the living room and bedroom. The open-concept layout features a stylish kitchen with modern appliances, quartz countertops, and a sleek tile backsplash, perfectly blending form and function. The spacious bedroom includes a large closet, while the versatile den is ideal as a home office or guest room. Step out onto your large private balcony to enjoy your morning coffee or unwind at the end of the day. Located in a prime North York community, this home offers quick access to the DVP/Highway 404, the upcoming Eglinton Crosstown LRT, and multiple TTC routes. You'll also be just minutes from CF Shops at Don Mills, the Aga Khan Museum, parks, schools, and the Real Canadian Superstore. Residents will enjoy an array of premium building amenities, including a fitness centre, yoga studio, co-working lounge, party room, rooftop BBQ terrace, and visitor parking.Dont miss your chance to lease this gorgeous, brand-new unit in one of Torontos most desirable neighbourhoods! (id:53661)
303 - 3 Southvale Drive
Toronto, Ontario
Welcome to Boutique Living at Leaside Manor. Featuring a Superb Split-Plan Layout with Zero Wasted Space, Soaring High Ceilings and High-End Finishes Throughout; Stunning Chefs Kitchen w/ Integrated Miele Appliances & Tons of Storage. Unobstructed East Views from Every Room Drench the Unit in Natural Light. Retreat to your Primary Oasis featuring a Walk-In Closet with Built Ins & a 5-Pc Spa-Like Ensuite. Spacious 2nd Bedroom with Its Own Walk-In Closet & Direct Access to 3-Pc Bathroom. 1 Parking & 1 Locker Included! Steps To Fantastic Shops And Restaurants Of Leaside Village & Bayview Ave. Fab Transit And Easy Access To Dvp & Bayview Extension. (id:53661)
449 Christie Street
Toronto, Ontario
Rare Offer! This semi-detached duplex offers tremendous potential for investors, renovators, or buyers looking to customize their own home. Two self-contained units with separate entrances. The property features a three-bedroom unit on the ground and 2nd floors, and a bachelor unit in the basement. There is potential for one parking space in the garage once it is renovated with right-of-way access from Davenport. This property needs updates and TLC. The 3rd bedroom is currently used as a kitchen, but can be easily converted back to a bedroom. Here are some recent updates: The roof shingles were replaced under 10 years ago, and the Hot water tank(2024) is owned. Heat Pump with 2 heads provides air conditioning and was installed within 10 years. This property boasts a convenient location, offering proximity to George Brown College, the TTC, supermarkets, restaurants, and shops. This home is ideal for renovators, investors, or end-users seeking to purchase a duplex with income potential. Whether you want to rent both units out or live in one and rent the other, this is a golden opportunity. Don't miss this rare chance! (id:53661)
1005 - 181 Wynford Drive
Toronto, Ontario
Welcome to Accolade by Tridel, a luxury green building in the heart of Toronto. This bright and spacious 1-Bedroom + Den suite features 9 ft ceilings, modern finishes, laminate flooring, and a private balcony with open views. The versatile den can be used as a home office or guests pace. The suite includes 1 underground parking space, hydro metered separately. West-facing with unobstructed views of the Aga Khan Museum, Gas line included on balcony, barbecue use is permitted. Residents enjoy a full array of upscale amenities including a 24-hour concierge, fitness center, party room, billiards lounge, guest suites, and visitor parking. Connected to the adjacent hotel, residents also have access to services such as room service, dry cleaning, and maid service. Perfectly located with direct access to the Eglinton Crosstown LRT Wynford stop, TTC at your doorstep, and quick access to Don Valley Parkway & Highway 401, making downtown Toronto only minutes away. Nearby attractions include the Aga Khan Museum, Ismaili Centre, Shops at Don Mills, parks, schools, and golf courses. Move-in ready from September 15, 2025 an ideal home for professionals or small families looking for convenience, style, and comfort. (id:53661)
710 - 750 Bay Street
Toronto, Ontario
Corner unit in a sought-after location, featuring an open-concept layout with laminate flooring and a balcony. The master bedroom boasts a walk-in closet, a luxurious 4-pc ensuite, and direct balcony access. A second bedroom offers ample space with its own closet and a private north-facing balcony. Close proximity to all amenities, doorstep transit options, and hotel-style building amenities add to the appeal. Close to streetcar, ttc, universities, financial district. (id:53661)
185 Foxfield Crescent
Vaughan, Ontario
A Wonderful Opportunity To Own This Beautiful 4 Bedroom Semi-Detached Home In One Of The Vaughan's Most Sought After Neighborhoods! This Bright And Spacious Home Offers Approximately 2,500 Sq. Ft of Total Finished Living Space. Recent Upgrades Include Updated Kitchen With Granite Countertops (2023), Backsplash And Stainless Steel "Whirlpoo1" Appliances (2020) .Upgraded Tiles In Front Hallway And Kitchen Area (2023). Hardwood Floors In Living Room, Family Room And All 4 Bedrooms Upstairs. Solid Oak Staircase From Main Floor To Second Floor.Iwo Upgraded Bathrooms On 2nd Floor (2020). Spacious Primary Bedroom With 4 Piece On-Suite & Walk-In Closet. Upgraded Light Fixtures In All 4 Bedrooms (2025). Primary Bedroom Freshly Painted (2025). Whole House Painted In Neutral Colors (2022). Direct Access Into The House Through The Garage.Potential For Basement Separate Entrance Subject To Getting A Permit. PlsDo Your Own Due Diligence. Basement Offers A Spacious Rec Room With Plenty Of Space For Family Activities, 3 Piece Bathroom And Plenty Of Storage Space. Other Upgrades ($100K+) Include Front And Back Doors ($10K) 2018). Upgraded Front Porch Enclosure And Front Steps ($30K)(2019). Newer Roof ($5K) (2021). Brand New Wooden Fence ($15K) (2025). Brand New Flag Stone Installed At The Backyard ($35K)(2025). Extended Driveway With Frag Stone At The Front ($15K)(2018). Newer Furnace (Approx. 2019), A/C & HWT (Approx. 2019). Newer Garage Door Motor(2024). California Shutters Installed On All Windows On Main And 2nd Floors. Freshly Painted Wooden Deck Is Great For Summer Barbeques & Entertaining. Located In Family Friendly Neighborhood Steps From Good Schools, Parks, Soccer Fields, Trails. Minutes From Rutherford Go Station, Vaughan Mills, Cortellucci Vaughan Hospital, Wonderland, Community Centre And Major Highways 400, 7 & 407. Do Not Miss Your Opportunity To Own This Home! Open House This Saturday October 4th From 2:00-4:00 PM !!! (id:53661)
3826 Allcroft Road
Mississauga, Ontario
Great family home in prime Mississauga Lisgar location, separate family room, Hollywood kitchen with separate breakfast area sliding door walkout to deck and yard, finished basement with 4th bedroom and 3pc bath, spacious recreation room, all basement windows above grade, 4 parking spaces including garage, private fenced backyard with huge 2 tier deck ideal for BBQ and entertaining, maintenance free backyard no grass to cut. Impressive curb appeal. (id:53661)
2236 Lawrence Avenue W
Toronto, Ontario
Welcome to your fully detached family home in the prestigious Humber Heights neighbourhood. This is an ideal area for families, with excellent schools, convenient transit, and an abundance of local shops, restaurants, parks, and more right at your doorstep. Situated on an impressive 50 x 132 ft lot, this home offers a charming cottage-like backyard, ample parking with a private driveway, and beautifully updated interiors with stunning finishes. The main floor boasts an outstanding open-concept design - the kitchen, living, and dining areas flow seamlessly together in a space that looks straight out of a magazine. The home is currently a 2+1 bedroom but offers the potential to convert the dining room back into a main-floor bedroom, making it a 3+1 bedroom home again. Step outside to the two-tier deck, perfect for entertaining, with a fire pit and plenty of room for children to play. Upstairs, you'll find generously sized bedrooms and a Victorian-inspired, spa-like bathroom. The finished lower level provides even more living space with an additional bedroom, recreation area, bathroom, and laundry. This is a wonderful move-in ready home with exceptional future potential, whether you envision a backyard garden suite, a home addition, or a complete new build, this property offers endless possibilities. (id:53661)
6131 Valley Way
Niagara Falls, Ontario
Welcome To 6131 Valley Way Located In A Fantastic Neighbourhood Of Niagara Falls! This Fully Renovated Top To Bottom Home Sits On Mature Lot That Offers A Large Sunny Backyard And Front Yard! The Main Floor Features High Quality Flooring With A Fantastic Open Concept Layout. Brand New Kitchen With All New Stainless Steel Appliances And Quartz Countertops! Generous Size Bedrooms With Plenty Of Closet Space! Brand New Washroom With Quartz Counter. Private Separate Entrance Basement Features A Brand New Kitchen, Bright Open Concept Living With Potlights, High Quality Flooring, Two Large Bedrooms And A Full 4 Piece Bathroom. Home Features 2 Separate Laundry Areas. Ideal For Extra Income Or Extended Family! Located Close To A Hospital, Schools, Parks, Shopping, Transit, QEW & Many Other Amenities/Attractions. Welcome Home! (id:53661)
323 Hixon Road
Hamilton, Ontario
*Updated Brick Bungalow Backing onto Private Ravine** Welcome to this beautifully updated all-brick bungalow nestled on a quiet dead-end street in a mature, family-friendly neighbourhood. Enjoy the privacy of a lush ravine lot with a charming parkette just steps awayand quick access to the Red Hill Valley Parkway, only one minute from your door. This home has been tastefully modernized throughout, featuring a brand-new kitchen with quartz countertops, stainless steel appliances, and luxury vinyl flooring on the main level. The renovated 4-piece bathroom adds a touch of style and comfort. The fully finished basement expands your living space with a cozy rec room, an additional bedroom, a second bathroom, two cold rooms, and a spacious laundry area. With a convenient side entrance, this level offers excellent in-law suite or income potential. With 3+1 bedrooms, 2 bathrooms, 200 amp service, and a concrete driveway that fits three vehicles, this solid home offers the perfect blend of comfort, functionality, and future flexibilityall in a serene, established setting. (id:53661)
220 Prosperity Drive
Kitchener, Ontario
Welcome to this fabulous freehold townhome in the highly sought-after Laurentian Hills community an ideal choice for families and first-time buyers alike. The bright, open-concept main floor features an eat-in kitchen overlooking a spacious L-shaped living and dining area, perfect for both everyday living and entertaining. Sliding doors lead to a private backyard with a deck, offering a great space for barbecues and outdoor relaxation. Upstairs, the large primary bedroom boasts a generous walk-in closet, with additional bedrooms providing space for kids, guests, or a home office. The finished basement adds even more living space with high ceilings, a spacious recreation room, and a 3-piece bathroom perfect for a playroom, home gym, or media space. Enjoy the unbeatable location just minutes from Sunrise Plaza, the expressway, public transit, schools, parks, and scenic nature trails. Move-in ready with thoughtful updates and a finished basement, this home blends comfort, convenience, and value in one of Kitchener's most desirable neighbourhoods. (id:53661)
2103 - 15 Queen Street S
Hamilton, Ontario
This Unit Is Available To Be Furnished. Enjoy Fantastic Sunset Views In This Functional Studio Unit At Platinum Condos Located In Prime Downtown Hamilton Location On The Edge Of Hess Village. The Unit Features 9 Ft Ceilings, Open Concept Layout, Quartz Countertop, Kitchen Backsplash, Balcony With Unobstructed Views, & Own Private Laundry. Stay Connected With Bus Stop & Go Bus Stop Right At Your Doorsteps. Walking Distance To Hamilton Go Train Station, Jackson Square, Restaurants, Grocery & More. Short Commute To McMaster University, Mohawk College, and Hamilton Health Sciences Network Hospitals. The Building Is Within The Westdale Collegiate School Boundaries. Just Minutes Drive To Hwy 403 Into Toronto. 1 Garage Parking Spot Available At Additional Cost. (id:53661)
35 Glen Road
Kitchener, Ontario
Fantastic opportunity in Kitchener's sought-after Forest Hill neighbourhood! This 1.5-storey fixer-upper sits on a 45 x 103 ft lot and features 3 bedrooms, 1 bathroom, and parking for 3 cars (with potential for a 4th by removing the external shop). With solid bones, no rental items, and plenty of room for updates, its an ideal project for renovators or buyers looking to add value. Close to excellent schools, trails, and parks, this home offers great potential in a family-friendly area. (id:53661)
55 Prince Street W
Kawartha Lakes, Ontario
In-town gem in the heart of Bobcaygeon! This fully renovated bungalow (2023 -to the studs) offers the best of modern living with the charm of small-town life. On town water and sewers. Walk to Kawartha Dairy, concerts in the park, yoga by the Locks, shops, and restaurants. Inside, you will find an open-concept layout with pot lights throughout, fresh drywall, no carpets, and tasteful grey-and-white décor accented by a shiplap feature wall. The brand-new kitchen boasts stainless steel appliances, a wine fridge, stone and subway tile backsplash, farmers sink, pot drawers, spice pullouts, pantry, and loads of cabinet and counter space. Two updated full bathrooms, custom blinds, and all new Craftsman-style interior and exterior doors add style and function. Originally a 3-bedroom, the home could easily be converted back if desired. The spacious primary bedroom features double closets and French doors leading to a private sundeck. Outdoors, professional landscaping surrounds the property with armor stone perennial gardens, 7 new Blue and Serbian spruce trees for privacy, and a stunning Eramosa stone patio and walkway. Enjoy new decks, a fully fenced yard, and a freshly paved driveway with space for up to 12 vehicles. A single garage with hydro provides extra utility. Recent upgrades also include a metal roof, updated siding, windows, crawl space spray foam, and more. Great home for avid boaters being a 2 min walk to the Trent Severn Waterway. Keep your boat at a local marina, also walking distance. Suitable for young family or retired couple. Pet friendly with fenced yard with 2 gates. Great Neighbours. This spectacular home combines walkable convenience with thoughtful updates, making it a rare find in sought-after Bobcaygeon. Flexible closing - from 60 days to early spring. (id:53661)
4061-2 Fracchioni Drive
Lincoln, Ontario
Presenting a rare opportunity to own a luxury freehold townhome in the heart of Beamsville - expertly crafted to blend comfort, style, and modern convenience. Located in a quiet neighbourhood surrounded by parks, schools, scenic trails, and world-class wineries, and just minutes from the QEW, this home offer an exceptional lifestyle in the heart of Niagara wine country. Step inside to a grand front entryway that sets the tone for the quality and craftsmanship throughout. The open-concept main floor features an upgraded kitchen with premium finishes, flowing seamlessly into a bright and spacious living and dining area. This home offers three bedrooms, two full bathrooms, and a main floor powder room, along with elevated features like a solid wood staircase, engineered hardwood floors and designer details throughout. The finished basement with walkout provides flexible space for a home office, gym, playroom, or cozy media lounge. With no condo fees, this freehold townhome offers long-term value and ownership freedom in one of Niagaras most desirable and fast-growing communities. 3 Bedrooms | 2.5 BathroomsUpgraded Kitchen with Modern FinishesOpen-Concept Main Floor with Walkout to Private DeckFully Finished Basement with Walkout. Homes of this caliber and location are a rare find. Experience life in beautiful Beamsville - where small-town charm meets modern living. *For Additional Property Details Click The Brochure Icon Below* Property taxes not yet assessed - assessed as vacant land. (id:53661)
28 Bur Oak Drive
Woolwich, Ontario
Welcome to 28 Bur Oak Drive - Bungalow townhouse with no condo fees! This lovely move-in ready townhouse offers a main floor primary bedroom, 2 car parking and is located close to shopping and amenities in Elmira. With 2,440 sq ft of total finished living space, this townhouse has 2+1 bedrooms and 3 bathrooms. Enter through the front foyer, past the front bedroom/den and the adjacent 4 piece bathroom and into the open concept kitchen and living room . The white kitchen has ample cupboard space, a large island and dinette, a great spot for your morning cup of coffee! The living room features a tray ceiling, hardwood floors and a gas fireplace. The primary bedroom has a tray ceiling, a walk-in closet and a 4 piece ensuite with shower and double sinks, no need to share your space! Also found on the main floor is the laundry room and access to the garage. Downstairs you will find an extra large rec room, an additional bedroom and a 3 piece bathroom. Have pets? This home has a pet washing station under the stairs! The backyard is a summer oasis! The fully fenced landscaped yard has a deck with pergola with built-in bench. This home is in a great location with easy access to shopping, HWY 85, and walking trails along the Lions Ring Trail. (id:53661)
2869 Line 45 Line
Perth East, Ontario
Experience luxury and space in this stunning custom-built two-storey home in the charming town of Gads Hill. Situated on a generous .57-acre lot and backing onto serene farm fields, this home offers four large bedrooms and three beautifully appointed bathrooms. Built in 2019, the main level features an open-concept design with a bright great room, where oversized windows provide sweeping views of the expansive backyard and surrounding fields. The chef's kitchen is a true centrepiece, boasting a nine-foot island, quartz countertops, and abundant storage, making it perfect for both entertaining and everyday family life. Upstairs, convenience meets comfort with spacious bedrooms and a thoughtfully placed laundry area. One of the home's standout features is the massive 26' x 46' (1200sf) workshop, complete with in-floor heating, upper mezzanine and bathroom, ideal for a business, creative pursuits, or hobby enthusiasts. Additional highlights include protection from a 12 kW generator, a natural gas furnace combined with lower-level in-floor heating, and smart home rough-in wiring ready for future automation. The backyard is designed for enjoyment and relaxation, featuring a large deck and a stamped concrete patio, all set within a beautifully landscaped property that provides plenty of space to appreciate the outdoors. This home perfectly combines modern luxury with country tranquility, offering an exceptional living experience for families, hobbyists, or anyone seeking a peaceful retreat without compromising on style or functionality. (id:53661)
14 Fox Run
Hamilton, Ontario
Welcome to this move-in-ready 3-bed, 3-bath freehold townhome, perfectly situated in one of Waterdown's most family-friendly neighbourhoods. This end unit offers both comfort and convenience, with thoughtful updates throughout. The main and upstairs floors have been freshly painted, along with the garage and front door. Featuring new bathroom faucets, granite countertops, and brand new appliances (built-in microwave, dishwasher and gas stove). Washer and dryer were also replaced in May. This home offers a functional layout with a finished basement, perfect for a family room, play space, or home office. Enjoy cozy evenings with two fireplaces (one electric & gas), and take advantage of the generous backyard space, ideal for entertaining or relaxing outdoors. The spacious bedrooms provide comfort and privacy for the whole family, while the single-car garage and driveway add everyday convenience. Located close to schools bus routes, parks, shopping, and transit. Don't miss this opportunity! (id:53661)
338 Ascot Place
Waterloo, Ontario
Welcome to 338 Ascot Place, a charming family home tucked away on a quiet court in Waterloos desirable Lincoln Heights community. Offering nearly 2,300 sq. ft. of finished living space, this home features three spacious bedrooms, one full bathroom, and two half bathrooms. The freshly painted main floor includes a bright living room with a large picture window, a cozy family room with fireplace, and a stylish kitchen with stainless steel appliances, abundant cabinet space, and a breakfast bar. The dining room offers plenty of space for gatherings and a walkout to the backyard. Upstairs, the oversized primary bedroom enjoys ensuite privilege to the main bath, complemented by two additional well-sized bedrooms. The finished basement is perfect for entertaining with a bar, pool table, and powder room. Set on a pie-shaped lot, the private backyard features mature trees and an oversized deck, making it an ideal retreat for entertaining. Close to highways, public/catholic elementary schools, universities, grocery/shopping, and all amenities, this home combines comfort, functionality, and a sought-after location. Book your Private Showing today! (id:53661)
32 Vineberg Drive
Hamilton, Ontario
Its not every day you find a home that pays you to live in it. With owned solar panels bringing in an average of $200/month, this home offers both comfort and smart income potential.Tucked into one of the most desirable pockets on the Hamilton Mountain, this updated family home is packed with features you'll love. The bright, open-concept kitchen includes granite counters, a large island, and an incredible view of your very own backyard oasis complete with a composite deck pool thats built to last a lifetime, and lush, low-maintenance landscaping that makes every day feel like a getaway.Upstairs you'll find three spacious bedrooms, including a primary suite with a walk-in closet and a stunning ensuite bath featuring quartz countertops. The home also includes shutter blinds throughout for that perfect blend of style and privacy.The finished basement offers even more space to spread out, with a large Rec room and a full bathroom ideal for entertaining, a home gym, or movie nights.Additional highlights: built-in electric car charger, hot tub, and unbeatable location just minutes from the YMCA and groceries stores on Rymal Rd as well as a short drive to Limeridge Mall. (id:53661)
26 Steele Crescent
Guelph, Ontario
Welcome To 26 Steele Crescent, A Stunning Condo Townhome Where Contemporary Style Meets Everyday Comfort In One Of Guelphs Most Desirable Neighbourhoods. Offering 1,342 Sq. Ft. Of Bright, Open Living Space, This 3-Bedroom, 2.5-Bathroom Home Is Designed For Modern Living And Effortless Entertaining. The Main Level Showcases Premium Vinyl Flooring And A Thoughtfully Planned Open-Concept Layout. At Its Heart, The Gourmet Kitchen Features Quartz Countertops, Built-In Appliances, Sleek Cabinetry, And A Large Peninsula With SeatingPerfect For Morning Coffee Or Casual Conversations. Flowing Seamlessly Into The Combined Living And Dining Area, This Space Opens To The Backyard With A Walkout That Extends Your Living Outdoors For Summer Gatherings, While A Stylish 2-Piece Powder Room Completes The Level. Upstairs, The Primary Suite Offers A Private Retreat With A Spacious Walk-In Closet And A Beautiful 3-Piece Ensuite, While Two Additional Bedrooms, A Modern 4-Piece Bath, And Convenient Upper-Level Laundry Add To The Homes Practicality. Ideally Located Near Schools, Parks, Shopping, And All Of Guelphs Fantastic Amenities, With Quick Access To Major Highways For An Easy Commute, This Property Combines Contemporary Design With Everyday Convenience. To Top It Off, The Monthly Maintenance Fees Cover All Ground Maintenance, Including Grass Cutting, Seasonal Clean-Up, And Snow Removal Ensuring A Truly Low-Maintenance Lifestyle In A Vibrant Community. (id:53661)
3 Minler Street E
Ingersoll, Ontario
Exceptional 2020-Built Modern Semi in Sought-After Oxford County! Discover this stunning semi-detached home offering 1,583 sq. ft. of thoughtfully designed living space that blends modern style with everyday functionality. The open-concept main floor features a bright great room flowing into a spacious dining area and contemporary kitchen with upgraded sink, modern appliances, and valence lighting. Large windows fill the home with natural light, creating a warm and inviting atmosphere ideal for both family living and entertaining.The kitchen opens directly to a private, fully fenced backyard your personal outdoor retreat perfect for morning coffee, summer barbecues, and safe play for children and pets. Upstairs, generously sized bedrooms provide comfort and versatility, with a primary suite offering a calm retreat and additional rooms ideal for family, guests, or a home office. The basement is already framed, insulated, and wired with egress windows and bathroom rough-ins, ready for easy finishing into a recreation room, gym, or in-law suite. A carbon monoxide sensor adds peace of mind. The oversized garage offers extra length and width, accommodating a car or truck plus valuable storage or workshop space. Located minutes from Hwy 401, this home offers unmatched convenience with nearby grocery stores, restaurants (Tim Hortons, Subway, Burger King, Wild Wings), the Ingersoll Curling Club, Westfield Park, golf, and playgrounds. Still under Tarion warranty, this move-in-ready home delivers comfort, functionality, and long-term value in one of Oxford County's most desirable communities. (id:53661)
686 Limeridge Road E
Hamilton, Ontario
Welcome to this bright and spacious upper-level unit at 686 Limeridge Road East in Hamilton, which offers three well-sized bedrooms and a full bathroom, making it an ideal home for families or professionals. The open-concept kitchen, living, and dining area creates a welcoming flow throughout the space, while the private porch provides the perfect spot to unwind in the evenings. Located in one of Hamiltons most convenient neighbourhoods, the home is only minutes from CF Lime Ridge Mall, offering a wide range of shopping, dining, and services. Public transit is easily accessible with the Lime Ridge Mall bus terminal nearby, ensuring stress-free commuting across the city. For those who drive, the property is close to the Lincoln M. Alexander Parkway, providing quick connections to Highway 403 and beyond. Families will appreciate the proximity to local schools such as Pauline Johnson Elementary and Sherwood Secondary, as well as parks and community amenities. This location truly combines comfort with convenience, offering easy access to everything you need. The unit is well-maintained and ready for occupancy, with landlord requirements including AAA tenants with good credit, a job letter, and references. Dont miss the chance to make this bright and well-located home yours. (id:53661)
451 Citadel Court
Waterloo, Ontario
Stunning 3-bed, 3.5-bath detached home in desirable Eastbridge, nestled on a corner lot in a quiet court. Featuring a spacious kitchen with a separate eating area, and an open-concept living space filled with natural light. The second floor boasts three generously sized bedrooms, including a master with vaulted ceilings, his/hers closets and 3pc ensuite. A fully finished basement with separate entrance features a cozy recreation room with a gas fireplace, an open-concept kitchen, and a ensuite bedroom. The backyard is a private oasis with a large deck, all fully fenced surrounded by mature trees. Driveway with no sidewalk can park 4 cars. Conveniently located near top-rated schools, Rim Park, shopping, highways, walking trails and tech hubs. (id:53661)
57 Foxborough Drive
Hamilton, Ontario
Welcome home to 57 Foxborough Drive a spacious beautifully maintained 3-bed, 3-bath townhome offering the perfect blend of comfort, convenience, and family-friendly amenities. Set in the sought-after Ancaster, this home features spacious living areas bathed in natural light, updated finishes and low exterior maintenance giving you more time to enjoy what matters. With parks, trails, and shopping just minutes away, this property is ideal for growing families or professionals seeking both quiet and connectivity. Ideally located with access to 403, QEW, 407, HWY 6, and The Linc. Floor Plans and 3D Walk Through Virtual Tour Available. (id:53661)
665 North Shore Drive E
Otonabee-South Monaghan, Ontario
Don't miss your chance to this beautiful premium waterfront property on Rice Lake!! Enjoy swimming, boating & fishing all day. Wake up to the breathtaking sunrise over the water from your expansive south-facing deck, or indulge in mesmerizing stargazing nights under the dark sky. Spacious and well-maintained bungalow filled with natural light. Open concept living and dining room with cozy gas fireplace. The large primary bedroom has an ensuite bath. South-facing deck overlooking a level lot and an easy walk to the water. Newly updated roof and dock. Only 15 minutes to Peterborough and 20 minutes to 407. Quiet & Peaceful community. Enjoy Rice Lake at its Best! (id:53661)
8583 Jennifer Crescent
Niagara Falls, Ontario
Welcome to 8583 Jennifer Crescent, a beautifully maintained bungalow tucked away in the sought-after Forestview community. This thoughtfully designed 2+2 bedroom, 3 full bathroom home offers nearly 2,100 sq ft of finished living spaceperfect for families, downsizers, or multi-generational living.Freshly painted throughout, the open-concept main floor features a bright living and dining area, a well-appointed kitchen, and two spacious bedrooms including a primary with ensuite access. The fully finished lower level adds exceptional versatility, offering two additional bedrooms, a full bathroom, a large recreation area, and a convenient kitchenetteideal for in-law or guest use.Outside, enjoy a large entertainers deck overlooking the private backyard and a sleek poured concrete driveway with parking for four. Located in a quiet, family-friendly neighbourhood close to parks, schools, shopping, and the QEW, this home shows beautifully and is truly move-in ready. (id:53661)
201 Jones Road
Hamilton, Ontario
Welcome to 201 Jones Road an executive family home that perfectly blends style, function, and lifestyle. This beautifully updated 3+2 bedroom, 3.5 bathroom residence offers almost 3000sq. ft+ of finished living space. The main floor is designed for both entertaining and family living, featuring a separate living room, dining room, and a spacious family room complete with a gas fireplace and custom built-in shelving. The updated kitchen is open-concept and a great central feature of the home. Upstairs, youll find three generous bedrooms, each with walk-in closets, including a luxurious primary retreat with a private 4-piece ensuite. The fully finished lower level provides two additional bedrooms and plenty of flexible living space for guests, a home office, or recreation. Step outside to your own private oasis a saltwater in-ground pool, hot tub, and gazebo, perfect for summer relaxation and entertaining. Ideally located near excellent schools, escarpment trails, wine country, and offering quick QEW access for commuters. This is the perfect place to call home move-in ready, family-focused, and built for making memories. Book your private viewing today! (id:53661)
Upper - 195 Greti Drive
Hamilton, Ontario
Prestigious and spacious 3 bedroom plus loft detached home located in Glenbrook for Lease! Set in the wonderful neighborhood close to shopping, highways, schools and other amenities, this house will stun you with its picturesque view of field and rolling hills from the luxurious glass-railing deck for unobstructed view in the backyard or from the kitchen! This home also boasts coffered ceiling, quartz countertops, bedroom level laundry, separate entrance with full stand-alone in-law suite. The garage is also upgraded with level 2 EV charging station for your vehicle need! House is also upgraded to a 200-amp service, with no rental contracts on furnace, AC, HRV and water tank. It's the turn key property that you've been waiting for. Come to see it and experience a quiet and comfortable living! Available for October 1st possession upon providing rental application, credit report, employment letter, proof of income and reference! Tenant to pay 60-70% utility. This is a smoke free unit, pets might be considered. Backyard spaced shared with the lower level tenant. This unit is also available to rent as a whole for $3,900 (id:53661)
36 - 2300 Bois Vert Place
Ottawa, Ontario
Motivated seller....Welcome home to 2300 Bois Vert Place! This move-in-ready, top-floor stacked condo is perfect for first-time buyers or downsizers. Enjoy the open-concept main floor with a bright living, dining, and kitchen area, plus a convenient pantry and eating space. The real showstopper. Your private rear balcony backs onto green space, absolutely no rear neighbours! Upstairs, find two large bedrooms, both with their private en-suite bathrooms for ultimate comfort. Laminate and carpet flooring throughout. Centrally located near schools, parks, transit, shopping, and the Orleans Health Hub. Don't miss out on one of the few stacked units with green space backing and low maintenance fees! Book your showing today! (id:53661)
35 Hollinrake Avenue
Brantford, Ontario
Welcome to this beautifully maintained home, thoughtfully designed for modern living. Step onto the wide side porch and into an inviting interior that blends comfort and style. The open-concept main floor features brand new vinyl flooring that flows seamlessly through the living, dining, and family rooms, creating a warm and cohesive space perfect for everyday living and entertaining. The family room opens into a spacious kitchen complete with light cabinetry, stainless steel appliances, and stunning brand new quartz countertops offering both elegance and functionality. Large patio doors lead to a fully fenced backyard, where you'll find a generous 30 x 16 wooden deck with a pergola, providing the ideal setting for outdoor relaxation or gatherings. Upstairs, new vinyl flooring continues throughout, enhancing the clean, modern feel of the home. Additional highlights include a brand new central air conditioning unit for year-round comfort and convenient inside access to the garage, making this home as practical as it is beautiful. Ideally located just minutes from Hickory Park, Walter Gretzky Elementary School, Assumption College, and a variety of major amenities, this home offers both convenience and a strong sense of community perfect for families and professionals alike. (id:53661)
4921 Sann Road N
Lincoln, Ontario
ONCE-IN-A-LIFETIME WINERY, WEDDING VENUE, OR LUXURY ESTATE SITE ON LAKE ONTARIO. Imagine building a world-class destination winery and event venue right on the water with 143 feet of private beachfront where guests sip vintages with Toronto skyline views, celebrate weddings that rival Niagara-on-the-Lake (without the long drive), and enjoy unforgettable experiences in the heart of Niagara's wine country. At the same time, this newly severed 9.22-acre parcel is equally ideal for a one-of-a-kind luxury estate home. Picture arriving down a private, tree-lined driveway to an architectural masterpiece designed for both privacy and prestige. Envision soaring ceilings and walls of glass opening to panoramic vineyard and escarpment views, infinity-edge pools that spill toward the lake, sprawling terraces for sunset entertaining, and even a private dock for your boat. This is the kind of property where a family legacy is built a home designed to impress for generations. And the potential expands even further. Directly beside this parcel is an additional 10-acre, buildable lot with wide water views, offering the ability to create a grand estate compound with guest residences or additional vineyard acreage. Whether developed as a private retreat or a multi-phase luxury/hospitality project, the scale and setting are unmatched. Location Advantages: Minutes to Beamsville amenities, golf courses, and QEW access. A short drive to Burlington, Hamilton, St. Catharines, Niagara-on-the-Lake, and Niagara Falls. Surrounded by more than 20 established wineries.This is more than land it's an opportunity to create a legacy property. Whether your vision is an iconic luxury estate, an award-winning winery, or a waterfront wedding destination, this property offers the exclusivity, privacy, and scale to bring it to life. (id:53661)
4921 Sann Road
Lincoln, Ontario
NEWLY SEVERED ONE-OF-A-KIND WATERFRONT OPPORTUNITY IN NIAGARAS WINE COUNTRY! Step into a once-in-a-lifetime chance to own 9.22 acres of LAKEFRONT land with 143 feet of PRIVATE BEACHFRONT on Lake Ontario fully severed and ready for your dream build. You wont find another blank canvas like this: unrivaled privacy, unobstructed views, and endless possibilities, all set within Niagaras most celebrated wine region. Imagine arriving down your private tree-lined driveway to a secluded estate with panoramic views of sprawling vineyards, lush fruit fields, the Toronto skyline, and the Niagara Escarpment. Step down into your own exclusive beachfront and create a private dock to moor your boat, and watch the sun rise and set over the lake. This rare parcel is more than land its an invitation to create a true legacy property. Envision a world-class estate, boutique vineyard, luxury retreat, event venue, or bed & breakfast, all surrounded by over 20 wineries within a 5 km radius. Entertain lakeside with a future infinity pool, host guests against a backdrop of vines and waves, or simply enjoy the unrivaled tranquility of your private shoreline. Prime Location Highlights: Minutes to Beamsvilles conveniences, QEW access, and local golf courses. Quick drive to Burlington, Hamilton, St. Catharines, Niagara-on-the-Lake & Niagara Falls. Nestled between two multi-billion-dollar commercial and hotel development sites-anchoring long-term value and growth. This is not just real estate its a rare opportunity to design and own a private sanctuary that most can only dream of. (id:53661)
4595 Abigail Lane
Lincoln, Ontario
FRESHLY RENOVATED & MOVE-IN READY ... Welcome to 4595 Abigail Lane in Beamsville, a beautifully transformed home located in the sought-after Golden Horseshoe Estates community. Every inch of this property has been thoughtfully updated in 2025, blending modern convenience with stylish finishes so you can simply move in and enjoy. Step inside to discover a fully renovated kitchen, complete with brand-new cabinetry, countertops, and appliances. The bright, spacious living room is anchored by large windows with updated glass, flooding the space with natural light. New flooring flows seamlessly throughout, creating a fresh and cohesive feel. Down the hall, youll find a renovated 4-pc bathroom with the added convenience of in-suite laundry, plus a second exterior door for easy access. The primary bedroom features a cozy corner closet, while a second bedroom provides flexibility for guests, a home office, or hobbies. Comfort is assured with a NEW furnace & AC, roof, fresh paint throughout, all-new PEX plumbing, updated siding, and modern pot lighting. The attention to detail continues outside with a NEW DECK, rails, and spindles, as well as a new entry door. This property not only delivers style and function but also an unbeatable location just minutes from the QEW, award-winning vineyards, local restaurants, parks, and shopping. Commute with ease: 10 minutes to the Grimsby GO Station, 30 minutes to Niagara Falls and the U.S. border, and only an hour to Toronto. Enjoy the sense of community and convenience with a pad fee of $716.87/month including taxes & water, making this an affordable and desirable option in the heart of Niagara. 4595 Abigail Lane is the perfect blend of modern updates, easy living, and a location that puts everything within reach. CLICK ON MULTIMEDIA for virtual tour, drone photos, floor plans & more. (id:53661)
1051 Gibson Street
Howick, Ontario
Charming 1890 Century Home on an Oversized Corner Lot in Wroxeter! This 3-bedroom, 2-bathroom home offers timeless character with original woodwork and architectural details across 1 stories. The main floor is practical and well-laid out for daily living, consisting of a family room, living room, dining room, kitchen, and laundry while the upper level offers flexible space for bedrooms, an office, or more. Sitting on 0.32-acre lot (13,928 sq ft), this property boasts mature landscaping, endless potential for gardens or outdoor living, and a detached double car garage heated by a wood stove perfect for a workshop or year-round projects. A rare chance to own a piece of local history with room to grow update to your taste while preserving its original charm! (id:53661)
1 - 4297 East Avenue
Lincoln, Ontario
Located in the heart of Niagara's renowned wine country, surrounded by lush vineyards and offering quick access to both Lake Ontario and the QEW, this beautifully updated century home offers 1,458 square feet of thoughtfully designed living space, featuring 3 spacious bedrooms new 2-piece bathroom on the main level an upgraded 4-piece bathroom upstairs. The convenient main floor laundry room adds a practical touch for modern living. As you step inside, you're welcomed by an open-concept layout that seamlessly blends the main living areas. Expansive windows flood the space with natural light, while custom built-in shelving, elegant cellular shades, hardwood floors and a sleek linear electric fireplace framed by a modern stone wall create a charming atmosphere. The large, modern kitchen showcases white cabinetry, granite countertops, and ample storage, making it perfect for both everyday living and entertaining. Set on a generous 41x107 lot, the outdoor space is equally impressive. New custom fencing, complete with three gates, ensures both privacy and security, while providing a wonderful backdrop for gardening, hosting guests, or simply unwinding outdoors. Location is key this home is just a short 30-minute drive from downtown Burlington, making it ideal for those seeking a peaceful retreat without sacrificing proximity to major city amenities. Proximity to local neighbourhood amenities is under an 8 minute walk to schools, parks, scenic trails, No Frills, LCBO, restaurants, and shopping. POTL Fee includes water - $155. Private double driveway + visitor parking available. Custom fencing with 3 custom gates. Sewer replaced, cleaned out and new floor drain. HWT Owned. The current owner has initiated the process to sever the historical property from the condominium corporation. Both the Town of Lincoln and the condominium corporation have consented to this in writing, and are actively working towards securing the severance. Additional details available upon request. (id:53661)
1650 King Street E
Hamilton, Ontario
This solid two-story brick home features five bedrooms and two bathrooms, offering ample space for families or those needing extra room. The main floor includes a spacious living and dining area, perfect for entertaining, and a versatile bedroom ideal for a home office. Upstairs, you'll find two generously sized bedrooms, a ceramic-tiled bathroom, loft storage, and a linen closet. French doors from the dining room open onto a 21' x 10' deck with stairs and a ramp for easy backyard access. Additional storage comes from a 9' x 8' garden shed, while the insulated and drywalled 22' x 12' garage adds convenience. A separate side entrance leads to the lower level, featuring a functional living space with a kitchen, bedroom, bathroom, and laundry area perfect for guests or rental potential. Power of Sale(Property Sold As-Is-Where-Is Condition) (id:53661)
Lower - 195 Greti Drive
Hamilton, Ontario
1 bedroom apartment for lease in the quiet and sought after neighbourhood of Glenbrook! Fully and newly renovated top to bottom, you have to see it to really get a feel for it! Close to amenities and highway access, 10 minutes drive away from downtown Hamilton or Stoney Creek, far away from all the noise of the city while being close to the city. Immediate possession available upon providing proof of income, credit report, rental application and employment letter! This is a smoke free unit, pets might be considered. Tenant to share 30-40% of the utility depending on the number of people renting. Tenant to verify room size measurements. Entire house is also available for lease at $3,900. (id:53661)
45372 Davies Street
Huron East, Ontario
Welcome to 45372 Davies Street in Atwood, a private and versatile home set on nearly 1.16 acres in a peaceful, family-friendly community surrounded by farmland. This unique property offers exceptional flexibility, featuring both a main floor and second floor primary bedroom, each with its own ensuite, as well as laundry rooms on both levels. With four full bathrooms, a powder room, and the potential for up to six bedrooms, this home easily accommodates large or multi-generational families. The spacious layout includes a walk-in pantry, covered front and back porches, and a loft-style living space on the second floor that's perfect for relaxing, working from home, or entertaining guests. Outdoors, enjoy a fenced backyard, bonfire pits in both the front and rear yards, a 16x20 Shop or third garage to store another car or some toys and full backyard perimeter lighting controlled by a convenient indoor switch. A hot water exterior tap makes summer fun simple ideal for filling kids' pools or maintaining a backyard rink in winter for hockey enthusiasts. The home is set well back from the road with a long private laneway and offers parking for 10+ vehicles. Located with direct access to a local walking trail connecting Henfryn to Atwood and snowmobile routes in the winter, this home offers the perfect balance of rural charm, space, and lifestyle convenience. A rare opportunity for those looking for privacy, functionality, and room to grow. (id:53661)
157 Cactus Crescent
Hamilton, Ontario
Welcome to 157 Cactus Crescent, a home that stands apart from the rest! Set atop the Stoney Creek Mountain and backing directly onto breathtaking green space with wooded walking trails and secret waterfalls, this is a rare opportunity to enjoy nature in your own backyard. Built by Empire, this 4-bedroom, 3-bathroom beauty offers over 2,000 sq ft of modern, open-concept living space designed for real life and peaceful retreats. From the moment you enter the bright, airy foyer with soaring ceilings, youll feel the difference. The main floor features a sleek, upgraded kitchen with a centre breakfast island, high-end stainless steel appliances, and direct walk-out access to a private rear deck, all perfectly positioned to take in the uninterrupted greenery. The open family room is framed by large picture windows that bring the outdoors in, while a generous dining area creates space to host and gather. A beautiful wood staircase leads to the second floor, where four spacious bedrooms await. The primary suite is a true retreat with a walk-in closet and a spa-like ensuite complete with a glass shower and deep soaker tub, both offering serene views of the treetops beyond. The unfinished basement is full of potential, and the double car garage with inside entry offers added convenience. Set in a quiet, family-friendly neighbourhood just minutes from schools, parks, major highways, and everyday amenities, this home isnt just stylish, its special. Come explore the peace, privacy, and lush surroundings that make this home one of a kind. (id:53661)
507 - 5229 Dundas Street
Toronto, Ontario
Welcome to The Essex 1. A beautifully maintained, resort like building. 24 hour concierge. Open concept, split bedroom floor plan. Unobstructed east exposure. Subway & GO station steps away.427 & QEW minutes away. A short walk to grocery, shops and eateries. Maintenance fees include heat, hydro, & water. This is a beautifully reno'd, bright suite with smooth ceilings, a kitchen centre island, new flooring, quartz counter tops. The building offers Indoor pool, Fullgym, sauna, Jacuzzi, Guest Suites, Party room, BBQ area, virtual golf, billiard room and more.this is a feel good place to live. (id:53661)
4201 Mountain Street
Lincoln, Ontario
Impressive home with over 2000 sq feet of above grade finished living space. Everything you need on one floor, ideal for newly empty nesters who desire to have space for family gatherings and guests or great potential for the growing family. The covered front porch welcomes you to this quietly understated home loaded with architectural details from the original hardwood inlay design in the front entry to the modern updated eat in kitchen enhanced by coffered ceilings. Just of the kitchen is a large casual living and dining area with barrel style ceiling and views to back deck and yard below. There is also a large bedroom with walk in closet and a family sized bathroom with laundry on this level. Upstairs you will find 3 oversized bedrooms, 2 with beamed ceilings and plenty of natural light and a small reading nook with under bench storage in the dormer. The primary bedroom at the back of the home has a view to the yard and two closet spaces flanking the entry. The smallest bedroom is directly above the main floor bathroom, allowing easier access to plumbing if one wanted to add an additional bathroom on this level. The basement completed with a workshop area, storage and cold room under the addition of the home and the utility room and crawl space allow for tons of storage. Outside enjoy sitting and barbequing on the raised deck, watching the kids explore and play in the small home of their own, or just sit and relax on a warm summers evening. Deck boast convenient storage below. Driveway with parking for 4 cars, and the walk to town location is perfect. Minutes to the QEW for commuters, close to schools, trails, the escarpment and wineries. Updated 200 amp panel and furnace in last 3 years. Be sure to click the media link to experience the virtual walk through of all this home has to offer. (id:53661)
7 - 1291 Matheson Boulevard E
Mississauga, Ontario
Unlock Unparalleled Efficiency and Convenience with this Well-Positioned Industrial Condominium Unit with LOW condo fee, featuring with Two Loading Docks, One Showroom, Two offices and Two washrooms. Locale In Central Mississauga: Excellent Access To Hwy 401, Public Transit, Pearson Airport And Major Roads. Vibrant Industrial Area With Numerous Amenities Within Walking Distance! (id:53661)
302 - 2 Sonic Way
Toronto, Ontario
Welcome to the bright and modern 641 square foot, 1+1 bedroom, 2 full bathroom suite, which offers a spacious layout with high ceilings and sleek finishes. The den is large enough to be used as a home office or second bedroom! The open-concept living and dining area is enhanced by floor-to-ceiling windows, filling the space with natural light and providing a warm, inviting atmosphere. The stylish kitchen features quartz countertops, stainless steel appliances, and ample storage, and the primary bedroom comes with a 3-piece ensuite and double closet. Enjoy your private balcony with views of the landscaped community. Conveniently located at Don Mills & Eglinton, you'll have easy access to the Eglinton Crosstown LRT, DVP, shops at Don Mills, Real Canadian Superstore, Ontario Science Centre, and parks and trails. (id:53661)
1505 - 297 Oak Walk Drive
Oakville, Ontario
Whether you're a busy professional, a student, or seeking a tranquil yet connected urban retreat, Unit 1505 at 297 Oak Walk Drive offers everything you need! Stunning High-Floor Condo with Unobstructed East-Facing Views, the unit is bathed in natural light throughout the day. Pet Friendly! Just steps from shopping (Longos, Superstore, Walmart, LCBO), dining, transit, walking trails, and major highways (403, 407, QEW). Oakville GO Station, Sheridan College, and Oakville Trafalgar Memorial Hospital are all conveniently nearby. Enjoy Uptown Core Park and scenic outdoor trails, perfect for strolls or weekend relaxation. (id:53661)
11 Moodie Drive
Richmond Hill, Ontario
Discover an exceptional THREE-CAR GARAGE residence in one of Richmond Hill's most prestigious enclaves. Nestled on a quiet cul-de-sac with OVER 179 feet of frontage, this magnificent home sits on a breathtaking RAVINE LOT backing onto the Richmond Hill Golf Club. Surrounded by mature cedar trees and lush greenery, every window frames serene, evergreen views, offering unmatched privacy and tranquillity. The grand foyer welcomes you with soaring vaulted ceilings and floor-to-ceiling windows that flood the home with natural light. Designed with elegance and comfort in mind, the main floor boasts 9 - 10 ft ceilings, two private offices, and a gourmet French-inspired kitchen featuring a large centre island perfect for both family living and entertaining. Upstairs, the spacious layout includes a versatile office easily convertible into a fourth bedroom, and a luxurious guest bathroom with a jacuzzi. The lower level is an entertainer's dream, featuring a sprawling games room, full kitchen, guest suite, sauna, and a rare double-door walk-up to the backyard. Step outside to your own resort-style retreat with a sparkling outdoor pool set against a ravine backdrop. Located in the heart of Richmond Hill, this estate offers the perfect blend of prestige, natural beauty, and modern comfort. (id:53661)

