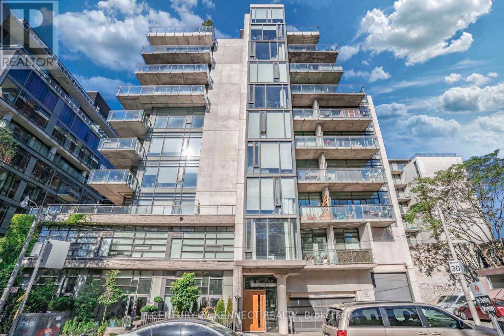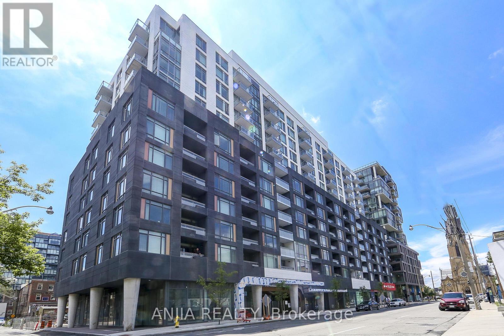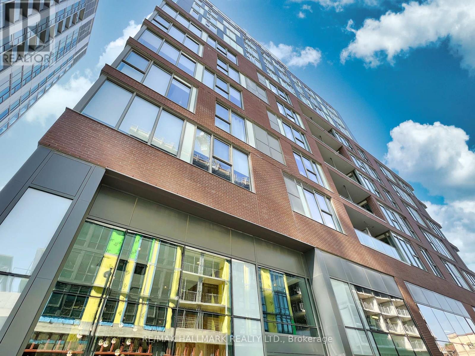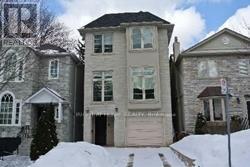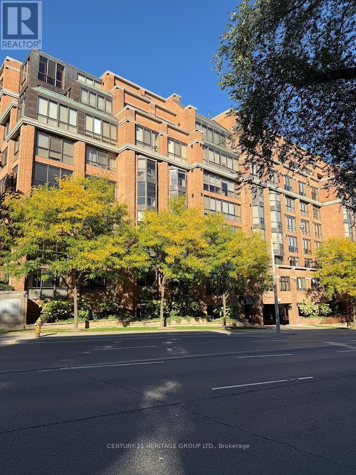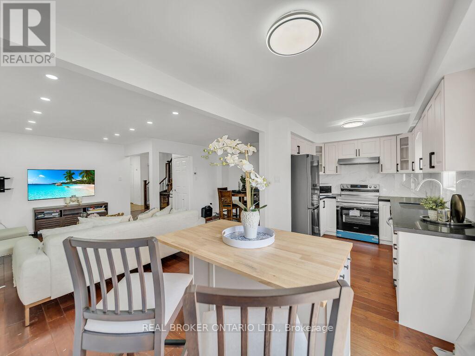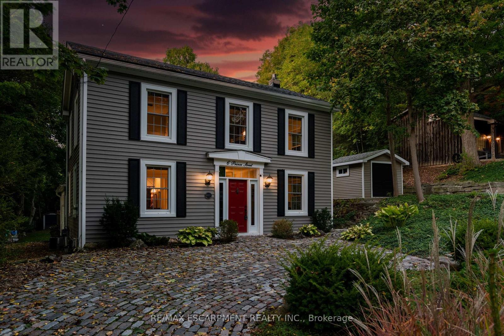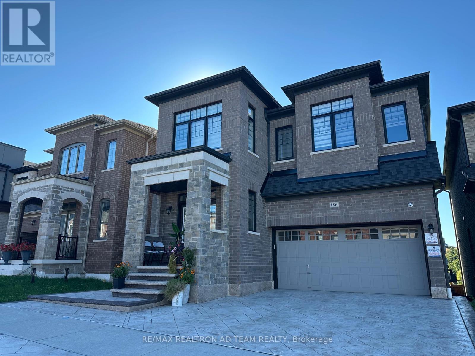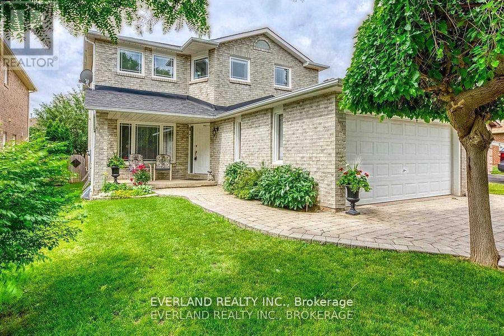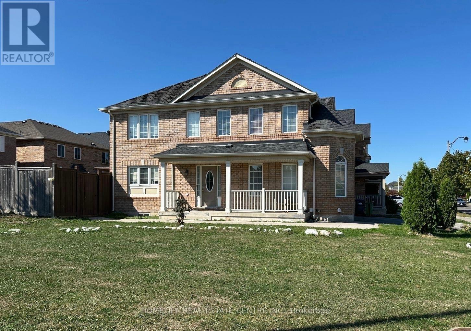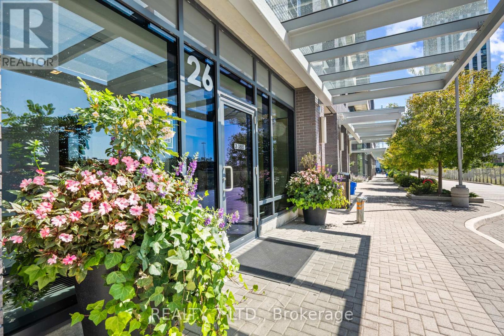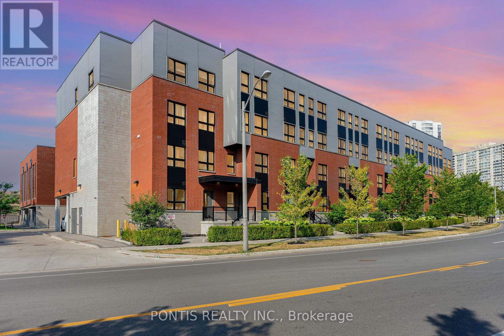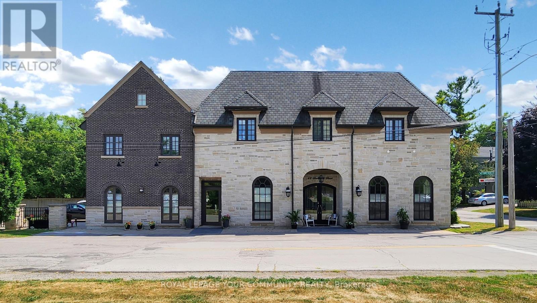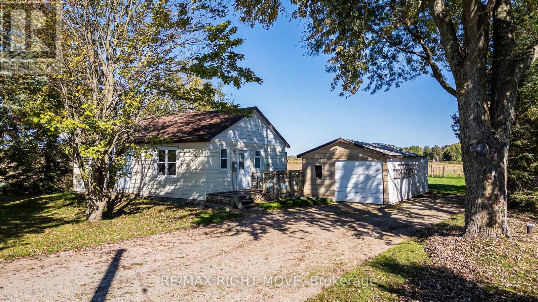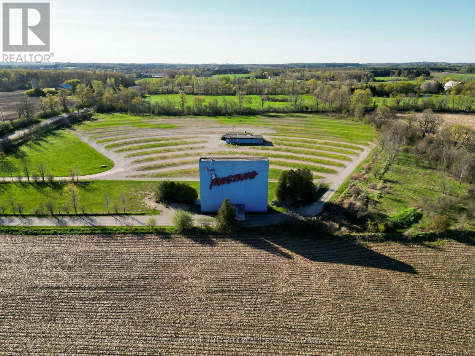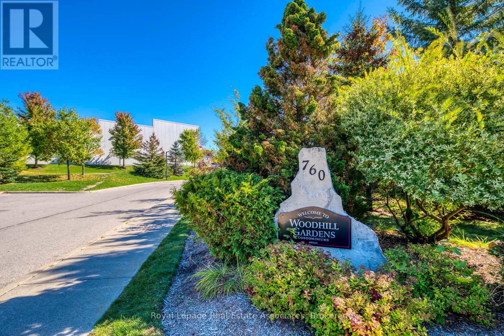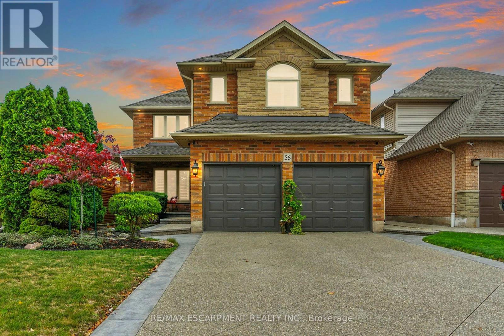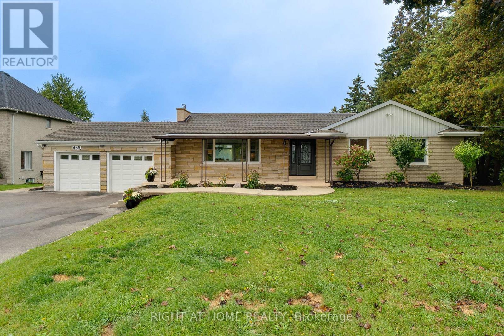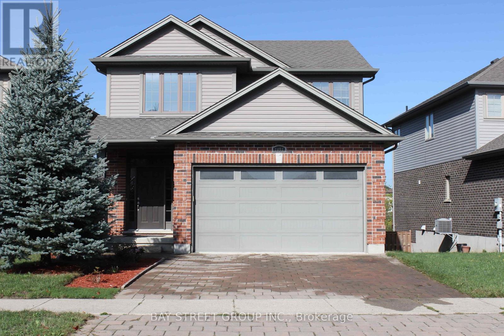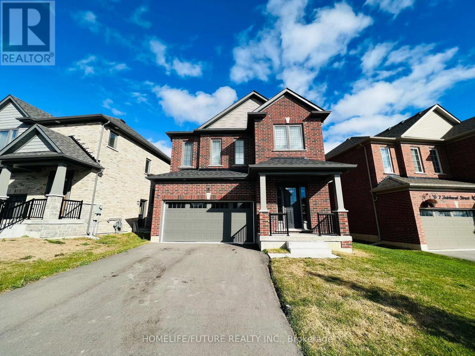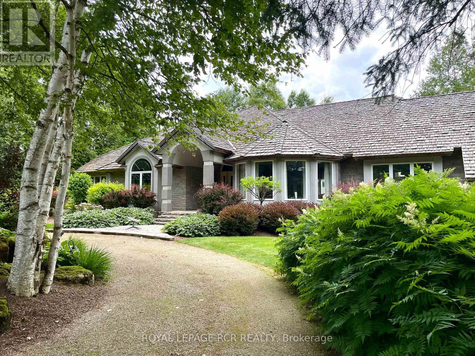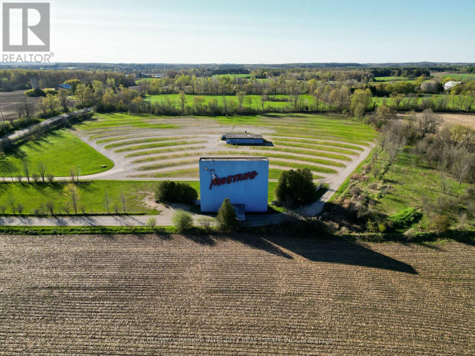314 - 10 Morrison Street
Toronto, Ontario
**Fully Furnished Unit** Fashion District Loft Located In Luxury Boutique Building In Trendy King West With Balcony. 10' Ceiling, Easy Access To TTC, UofT, Chinatown, Shops And The Kensington Market. Short Drive To Gardiner Expy. Close To Great Restaurants, 24Hr Supermarket And Other Venues. Very Prime Location. (id:53661)
Ph11 - 525 Adelaide Street W
Toronto, Ontario
Want to live in a beautiful Penthouse with very affordable price? ** Unobstructed View of The City & Sunset! ****Functional Open Concept. Large Den Can Be Used As Second Bedroom. 9' Ceiling, Floor To Ceiling Windows. Modern Kitchen, Quartz Countertop. Bedroom w/ Large Walk In Closet. In The Heart Of Vibrant King West. 100 walking score, Steps to all amazing things the city has to offer. (id:53661)
721 - 30 Baseball Place
Toronto, Ontario
Stylish 1-Bedroom Condo with Premium Amenities at Broadview & Queen. This bright and modern 1-bedroom, 1-bathroom condo offers the perfect blend of comfort and convenience, located right at Broadview & Queen, just steps from transit and with immediate access to the DVP and Gardiner for seamless commuting. Enjoy a clear, open view from your unit, filling the space with natural light. The building is loaded with top-tier amenities, including a 24-hour concierge, outdoor pool, party room, rooftop terrace, and one of the largest condo gyms in the city perfect for those who value wellness and community. Bonus features include a storage locker, offering extra space for all your essentials.Whether you're a first-time buyer, investor, or looking to downsize without compromise, this condo offers exceptional value in a prime east-end location. (id:53661)
186 Bowood Avenue
Toronto, Ontario
Luxury Detached Home In Wanless Park; Short Walk To Yonge St.; Totally Upgraded Custom Built Home. Perfect For Professional With Family. Extra High Ceilings On All 3 Levels. Walk-up Basement. Fireplaces. Extra Large Windows For Natural Light. Direct Entrance From Garage. Interlocking Driveway. Extra Storage At Basement. Closet Organizers In All Bedrooms. Over 2,000 sq. ft. plus finished lower level for Home Office or family room for entertainment. Photo was taken prior to current tenant taken possession in 2023. (id:53661)
101 - 2900 Yonge Street
Toronto, Ontario
Discover a one-of-a-kind commercial suite at 2900 Yonge St - where luxury meets functionality. Completely redesigned with high 14 ft ceilings, spa-like dimmable lighting, and water rough-ins for medical/dental set-up. Also ideal for professional offices such as legal, accounting, real estate, or consulting. Features 2+1 parking, private Yonge St access, in-suite laundry, and a modern 3-piece bathroom. Perfect for a clinic, massage therapy, or office your clients will love the convenience of being steps from transit in a prestigious building. With 72 luxury residences above, you already have a built-in stream of potential clients. (id:53661)
332 Riverstone Drive
Oakville, Ontario
Yes !!! It is Priced to Sell !!!!Discover 332 Riverstone Drive a meticulously cared-for and extensively updated townhome tucked away on a quiet, no-exit street, offering privacy and peace of mind for families.This bright and spacious home offers 3 large bedrooms, 4 stylish bathrooms, and a finished walkout basement perfect for entertaining, family gatherings, or your own private retreat.Highlights include a brand-new custom staircase, a fully renovated kitchen with quartz countertops and stainless steel appliances, New Flooring on the main floor and fresh paint throughout. The open-concept main floor is bathed in natural light, enhanced by new flooring and oversized windows. Step outside to enjoy a backyard that opens directly onto a beautiful walking trail perfect for outdoor lovers.Conveniently located just 5 minutes from Oakville GO and 10 minutes from Oakville Trafalgar Hospital, with nearby plazas, parks, shopping, and easy highway access. Families will love the proximity to excellent schools, including the highly sought-after and top rated Iroquois Ridge High School.This home truly combines style, comfort, and an unbeatable location your dream Oakville home awaits! (id:53661)
6 Prince Street
Halton Hills, Ontario
Nestled in the quaint Village of Glen Williams, the Alexander House is a beautifully updated Century Home that blends historical charm with modern living. Since 2017, the current owners have invested over $300,000 in upgrades, making this home ideal for discerning buyers. Upon entering, you'll be captivated by the original 9-inch wide pine plank floors, vintage doors, and high ceilings. The main level features a gorgeous chef's kitchen with a Thermador 48-inch gas range, double ovens, and a griddle, all open to a spacious dining area. Relax by the wood-burning fireplace in the great room or enjoy a cup of tea by the gas fireplace in the library. For convenience, there's also a main-level mudroom/laundry room and a two-piece bathroom. Upstairs, you'll find a stunning Victorian-inspired bathroom with in-floor heating, reminiscent of a spa experience. This level also boasts three lovely bedrooms filled with natural light. Outside, a private oasis awaits with beautiful gardens, a large back deck, and multiple seating areas. An added bonus is the 780 sq ft heated cabin, perfect for a studio, home office, or workshop. The property also includes the original Glen Williams schoolhouse, adding to its rich history. This amazing property is just steps away from popular spots like the Glen Tavern Restaurant, Main Street Market Coffee Shop, the baseball diamond, Copper Kettle Pub, the Credit River, and the Bruce Trail. It's also just minutes from the Go Station and Train. This is a rare opportunity and a must-see! Let's get you home! (id:53661)
Bsmnt - 168 Boundary Boulevard
Whitchurch-Stouffville, Ontario
WALK-OUT BASEMENT APARTMENT, backing on to a farm field! Basement is crafted with high-end finishes and ample pot lights. This beautiful unit features 2 spacious bedrooms, and an office space, with a combined dining are in the kitchen. The modern kitchen is equipped with quartz countertops, a centre island, and stainless steel appliances. The 3-piece bathroom includes a stylish finishes. Enjoy the convenience of ensuite laundry in the unit, enhancing the enjoyment of the unit. When its time for relax, step into the backyard with no rear neighbours just a serene pathway ideal for jogging or relaxing. With thousands spent on upgrades and a location close to all amenities, this WALK-OUT BASEMENT APARTMENT offers the perfect combination of luxury and convenience. (id:53661)
249 Nottingham Dr Drive
Oakville, Ontario
Beautiful 4+3 Bedroom Home Situated On A Quiet Street In Sought After "College Park" Neighbourhood! This Beautiful Home Is In Move-In Condition! Large Modern Kitchen With Large Kitchen Island, Hardwood Floors, Quartz Countertops, Pot Lighting, Back Splash, Walk Out To Two Tier Wooden Deck And Open Concept To Cozy Family Rm With Wood Burning Fire Place. New And Updated Washrooms. Hardwood Floors & Stair Throughout. Inside Access Door To Garage! (id:53661)
5467 Blue Spruce Avenue
Burlington, Ontario
Welcome to 5467 Blue Spruce Avenue, 4+1 Bedroom home nestled in one of Burlington's most sought-after family-friendly neighbourhoods. This beautifully maintained and thoughtfully upgraded home offers exceptional comfort, functionality, and curb appeal perfect for growing families or anyone seeking a move-in-ready property in a prime location.Step inside to discover a warm and inviting interior. (id:53661)
2 Chudleigh Avenue
Brampton, Ontario
Stunning Upgraded 4-Bedroom All-Brick Detached Home on a Rare Corner Lot! Welcome to this spacious and beautifully maintained 4-bedroom all-brick detached home with 2520 sq/ft of living space, ideally situated on a rare corner lot in a family-friendly neighbourhood. This home features a bright and functional layout with a large eat-in kitchen, a generous living and dining area, and a powder room on the main floor. Upstairs, you'll find four spacious bedrooms and two full washrooms, including a primary bedroom with a private en suite featuring a luxurious Jacuzzi tub. Enjoy the added convenience of a separate laundry room on the upper floor a rare and highly sought-after feature! The fully finished basement offers a separate entrance, two additional bedrooms, a full kitchen, a 3-piece washroom, and its own private laundry, making it ideal for extended family or potential rental income.Step outside to a large backyard retreat with a deck, perfect for entertaining or relaxing. Additional features include a double car garage with direct access to the home and an extended driveway for extra parking.Located in a prime area, this home is surrounded by some of the top-rated schools, making it a perfect choice for families. You'll also enjoy close proximity to the GO Station, public transit, shopping, parks, and all major amenities.Opportunities like this don't come often don't miss your chance to own this exceptional property! (id:53661)
838 - 26 Gibbs Road
Toronto, Ontario
Bright and modern 1-Bedroom Condo with floor-to-ceiling windows, a functional layout with no wasted space, and sleek laminate flooring throughout. The stylish kitchen features quartz/granite counters and stainless steel appliances.Exclusive to this unit the largest private terrace in the building, complete with outdoor furniture and BBQ, perfect for relaxing or entertaining.Prime location near Kipling & Islington subway stations, Hwy 427, QEW & Hwy 401, plus a free shuttle bus service to Kipling TTC station. Walking distance to schools, shopping, and public transit.Residents enjoy premium amenities: fitness centre, yoga room, sauna, outdoor pool, kids playroom, library, party and media rooms, rooftop deck/garden, and 24-hour concierge. Parking included. (id:53661)
330 - 2100 Bridletowne Circle
Toronto, Ontario
~ WELCOME TO BT TOWNS ~2100 Bridletowne Circle, Toronto Vibrant L'Amoreaux Neighbourhood~ Open-Concept Living ~ 3 Spacious Bedrooms + 2 Full Baths Versatile Den ~ Ideal for Home Office or Playroom Contemporary Finishes: Stone Countertops, Stainless Steel Appliances, Laminate Flooring, Full-Size In-Suite Laundry, Large Windows for Abundant Natural LightThe perfect outdoor retreat for relaxing or entertaining!1 Surface-Covered Parking Spot Included~ LOCATION, LOCATION, LOCATION ~Steps to Bridlewood Mall, Public Transit, Schools, Parks & Major Highways (401, 404, DVP). Minutes to Seneca College, Shopping Centres & Community Amenities.~ Ideal for Families, Professionals, or Students seeking Comfort, Style & Everyday Convenience in one of Scarborough's Most Well-Connected Communities ~ Make This Yours Today! (id:53661)
42 Somerville Street
Whitchurch-Stouffville, Ontario
Unique Investment Opportunity in Downtown Stouffville. 10 Year New totally re-built French Chateau Style Luxury Building with 5 Self-Contained Residential Suites and Non-Conforming Commercial Units on the ground Level with Stunning 10 & 12 ft High Ceilings. Suites range in sizes from 800 - 1,650 sq ft- Each Suite is Equipped with Self Control heating /cooling and ensuite laundry (separate bills). 10 Outside Surface Parking spaces. Over 6,000 sq ft of rentable space. Located Next to Memorial Park, Backing onto Ravine and Steps to Community Centre, Library, Shops, Restaurants and the GO Train Station. Building is Built with Quality Upgrades with Picturesque Windows, Hardwood Floors, Granite Counter Tops, Pot Lights, Natural Limestone, Belden Brick and Stucco Exterior, Fully Fire Rated and Extreme Sound Proofing. Live/Work in one and collect rental income from the other suites ~Generates approx. $160,000 Net Income! (id:53661)
406 - 65 Oneida Crescent
Richmond Hill, Ontario
Modern, Quiet and Classy, 1+Den with parking and locker with a true resort-style feel. Thanks to the buildings unique raised podium design, this 4th-floor suite feels comfortably like the 2nd story ideal for those who prefer lower living or are uneasy with heights. Unlike many high-rises, this building is not congested, offering a more private, relaxed atmosphere. Resort-calibre amenities include a fully equipped fitness centre, a dedicated weight room, and a yoga/Pilates studio. Residents also enjoy an indoor pool, multimedia theatre room, two party rooms, guest suites, media/games room, and a dining/entertainment room. Outdoors, you'll find a rooftop deck with BBQs and dining areas and a green rooftop oasis where walking feels safe and secure. Additional conveniences include concierge service, indoor parking, visitor parking, and more lifestyle features that complete the resort experience. Suite 406 offers private greenery views, upgraded Silhouette-style blinds, and the most scenic balcony sunsets in the building. All of this in a prime Richmond Hill location, steps to transit, shopping, dining, and highways. (id:53661)
8785 10th Line
Essa, Ontario
Rare 10+ acres 15 minutes from Downtown Barrie! Cute meets Convenience! Come check out this 2 bedroom, 1 bathroom home perfect for new home Buyers or need to downsize but want to maintain privacy ! Hobby farm in quiet country setting and fully fenced! Small barn with half livestock housing half feed storage with hydro. Separate driveway for barb and pasture entry. Windows and doors 2005, roof shingles 2017, new well pump, water softener and pressure tank 2022, and washer dryer 2023. Paint and flooring throughout from December 2024-March 2025 (id:53661)
5012 Jones Baseline
Guelph/eramosa, Ontario
Extremely rare opportunity to acquire a strategically located property with a fully operational drive-in theater, presenting immediate revenue generation and significant future potential. The 11.6 acre property is located just outside the City of Guelph, along Jones Baseline, southeast of Highway 7. This property offers a unique investment proposition: land value coupled with a beloved community entertainment hub. Unlock the potential for community engagement and events. The space can host concerts, festivals, markets, and more, adding value. The property provides a unique income stream and a distinct presence in the local market, with strong local goodwill and community support. (id:53661)
221 - 760 Woodhill Drive
Centre Wellington, Ontario
Unique, quiet, Adult Community Complex featuring condo bungalows with parking at your door! Lovely treed view and indoor hallway access to mail boxes and common meeting area just across the drive. Featuring a large open concept design for living and dining areas with laminate floors, kitchen with breakfast bar, en-suite washer and dryer, a spacious den with laminate can be a guest suite or den, powder room for your guests, Primary bedroom has en-suite with walk in shower. Close to shopping i.e. Walmart, Freshco, Tim Hortons, restaurants are within easy walking distance if you don't drive! Well kept, quiet complex provides your own private bunglow without the hassle of yard maintenance! 2 Pets per unit allowed - with restricitions, visitor parking nearby. Just move in and relax! (id:53661)
56 Sonoma Lane
Hamilton, Ontario
Elegant and timeless, welcome to 56 Sonoma Lane, an executive 3 bedroom, 2.5 bathroom home nestled on a 40 x 115-ft lot in a sought-after neighbourhood in Stoney Creek! Elevated curb appeal, landscaped garden beds, and mature greenery surround the exterior of this great home, complemented by an aggregate concrete driveway. You'll be impressed from the moment you step inside, with abundant natural light, tall ceilings, hardwood flooring, California shutters, and stylish tones throughout. Thoughtfully designed, the formal living room, which overlooks the front of the home, opens into the large dining room with a stunning chandelier, the perfect setting for hosting family gatherings. The eat-in kitchen offers ample cabinetry and counterspace, a peninsula, stainless steel appliances, and a lovely breakfast area with bow windows and a walk-out to the beautiful backyard. The sophisticated great room with soaring ceilings and a gas fireplace is the homes focal point. Completing the main floor is a powder room and a laundry room with inside access from the double garage. Upstairs, you will find the large primary bedroom, a retreat of its own, with a walk-in closet and a 4-piece ensuite bathroom. Two additional spacious bedrooms with ample closet space and a 4-piece bathroom complete the second floor. The basement offers abundant storage, a cold cellar, and endless opportunities to custom-design your dream recreation space. Step outside to your serene outdoor oasis, complete with a spacious patio, open green space, lush gardens, and beautiful greenery! This quiet, family-friendly location is close to schools, trails, and parks, including Winona Park, home of the annual Winona Peach Festival, the Lake Ontario waterfront, the marina and beach at Fifty Point, wineries, the Winona Crossing Plaza with all amenities, easy highway access, and more. Seize the moment and make this beautifully refined home and property yours! (id:53661)
435 Parkside Drive
Hamilton, Ontario
Welcome to 435 Parkside Drive a beautifully updated bungalow set on 1.19 acres of serene, private land in the picturesque Waterdown / Rural Flamborough area. The coveted A2 rural zoning opens the door to a wide range of uses. It is ideal for those looking to enjoy country living with flexibility for future plans or income-generating opportunities. your chance to own . The property sits on an expansive lot measuring 104 ft frontage by 505 ft depth, providing generous outdoor space. (id:53661)
1451 Howlett Circle
London North, Ontario
Welcome to this thoughtfully designed 4-bed 4-bath home that perfectly blends tranquility, comfort, and nature. One of the standout feature is Backing onto lush green space and a gentle creek, this home offers exceptional privacy and scenic views all year round. With blooming flowers in spring, summer, fall, and a picturesque snowy landscape in winter, the backyard is a true retreat in every season.The main floor features 9 feet ceiling, open-concept layout where the kitchen, dining, and living areas flow seamlessly together. A practical laundry room is also located on this level, keeping the second floor peaceful and undisturbed. The gourmet kitchen is equipped with espresso cabinets, granite countertops, and a spacious islandideal for family gatherings and entertaining guests. The cozy living room features a gas fireplace, creating a warm and inviting atmosphere.Upstairs, youll find four well-proportioned bedrooms and two full bathrooms. The spacious primary suite includes two walk-in closets and a luxurious ensuite with double vanities, a soaker tub, shower, and toilet. The other three bedrooms are all a great size, each with its own closet, and share a well-appointed bathroom with a tub, shower, toilet, and vanity.Another standout feature is the above-ground look-out basement. With large windows and a smart layout, it offers two generously sized rooms that can function as entertainment spaces, bedrooms, or home offices. A full bathroom with a shower adds convenience. The basement has great potential for a separate entrance, making it perfect for personal use or as a secondary suite.The home is within walking distance to shopping plaza, elementary and high schools, also close to the YMCA, Masonville Mall, Fanshawe College, and Western University (UWO). If you have school-aged children, this location offers everything you need.Dont miss the opportunity to make it your home! This house will truly please you. (id:53661)
9 Fairhurst Street
Port Hope, Ontario
This Stunning Residence On A Premium Lot With A 48' Frontage. In The Highly Sought-After Lakeside Village, Just Steps From The Golf Course & Lake Ontario, Engineered Hardwood Floors, Quartz Countertops In All Washrooms, And Numerous Upgrades. Enjoy Spacious Living With A Modern Gas Fireplace, And A Bright Kitchen Featuring Quartz Countertop, Premium BOSCH Appliances, And A Breakfast Bar. Upstairs Find Two Primary Suites With Bathrooms And Walk-In Closets, Along With Two Additional Bedrooms. The Convenience Of Upper-Level Laundry Adds A Touch Of Ease To Daily Life. (id:53661)
101089 10th Side Road
East Garafraxa, Ontario
Welcome to this breathtaking countryside estate, a true gem set on 28 acres of picturesque land. This stunning property boasts mature trees, meticulously designed perennial gardens, and views of rolling hills. Offering 4,963 square feet of above-grade living space, plus a fully finished walkout basement, this luxurious home is designed for both entertaining and everyday comfort. Step inside to find 9 spacious bedrooms and 7 bathrooms, ensuring ample space for family and guests. The primary suite is a true retreat, complete with its own private balcony, a sunlit sitting room with panoramic windows, spacious walk-in closet, and a 5-piece ensuite. The main level showcases multiple walkouts to an expansive deck, where you will find a beautifully landscaped inground pool, surrounded by stone and lush gardens. Enjoy the serene surroundings from the charming gazebo, an ideal spot for relaxation. At the heart of the home, the large eat-in kitchen is a chefs dream, complete with a central island and an open-concept layout ideal for both everyday dining and entertaining. Additionally, the home includes a separate entrance to the second storey, which could serve as a nanny or in-law suite, providing added privacy and flexibility for extended family and guests. This estate is as practical as it is beautiful, featuring a triple-car garage, a cedar shingle roof, and an energy-efficient geothermal heating and cooling system. A carriage barn on the property adds character and offers additional storage or potential for various uses. Offering the perfect blend of luxury, comfort, and natural beauty, this extraordinary estate invites you to embrace the tranquility of country living. Do not miss your opportunity to make this exceptional home your own! (id:53661)
5012 Jones Baseline
Guelph/eramosa, Ontario
Extremely rare opportunity to acquire a strategically located property with a fully operational drive-in theater, presenting immediate revenue generation and significant future potential. The 11.6 acre property is located just outside the City of Guelph, along Jones Baseline, southeast of Highway 7. This property offers a unique investment proposition: land value coupled with a beloved community entertainment hub. Unlock the potential for community engagement and events. The space can host concerts, festivals, markets, and more, adding value. The property provides a unique income stream and a distinct presence in the local market, with strong local goodwill and community support. (id:53661)

