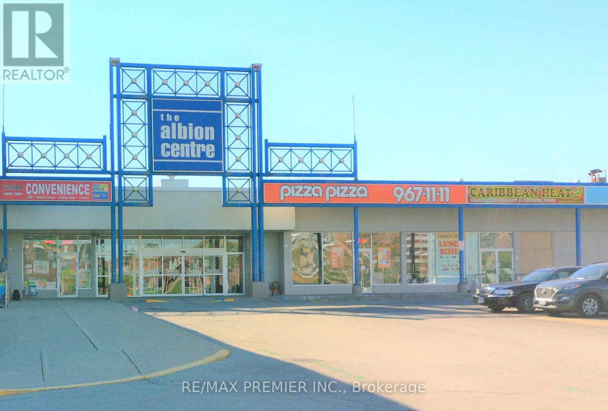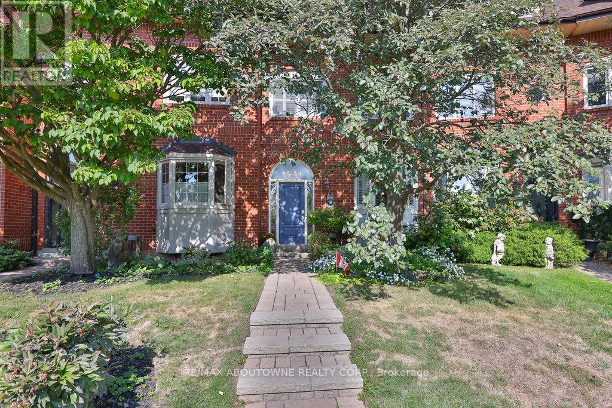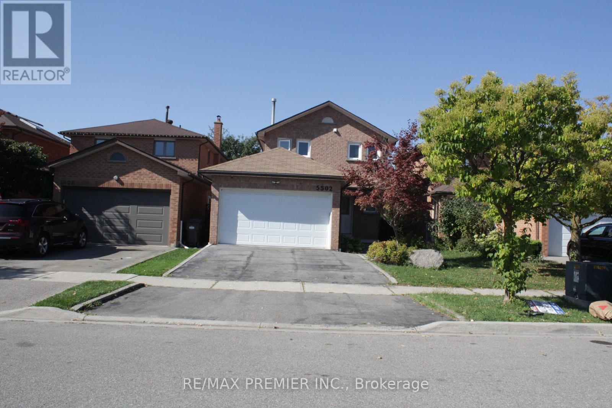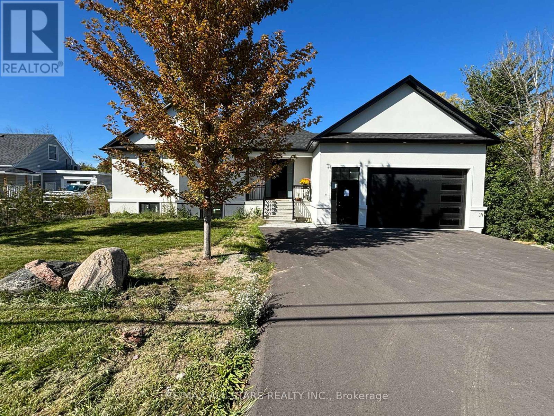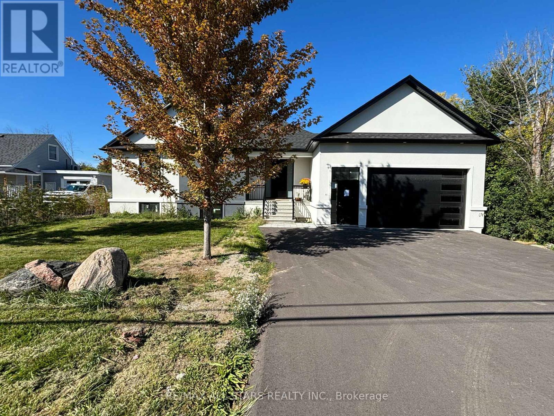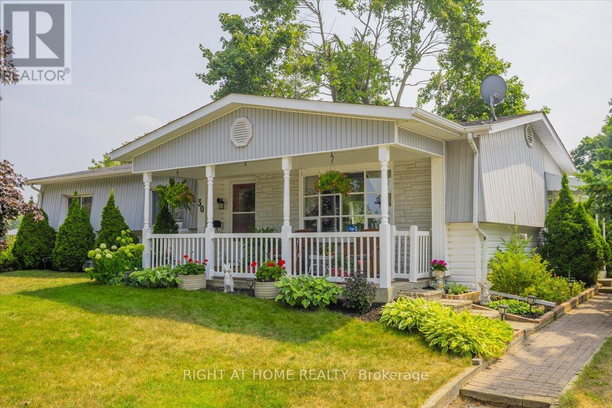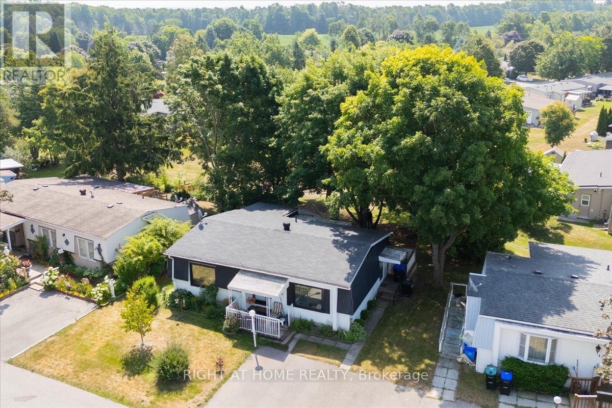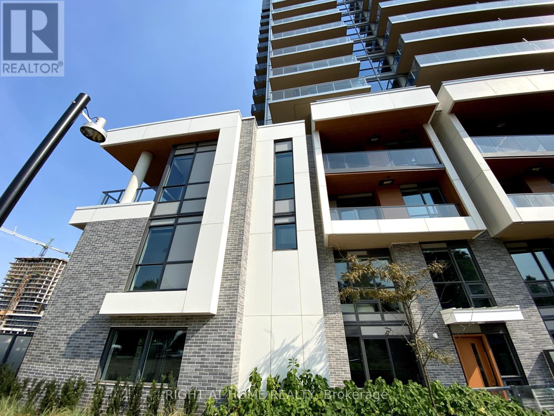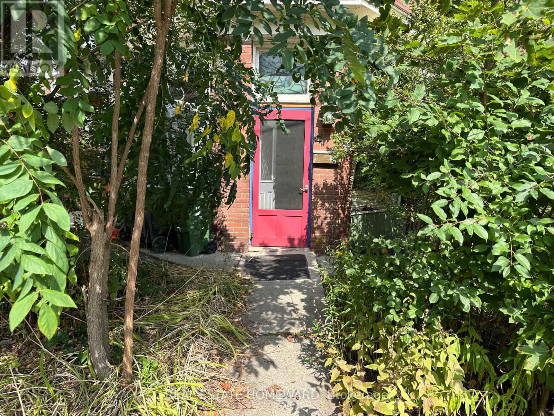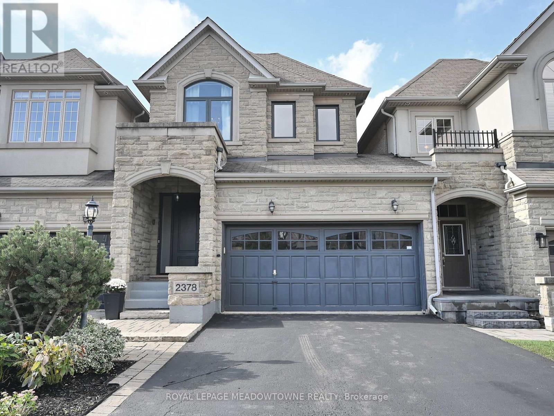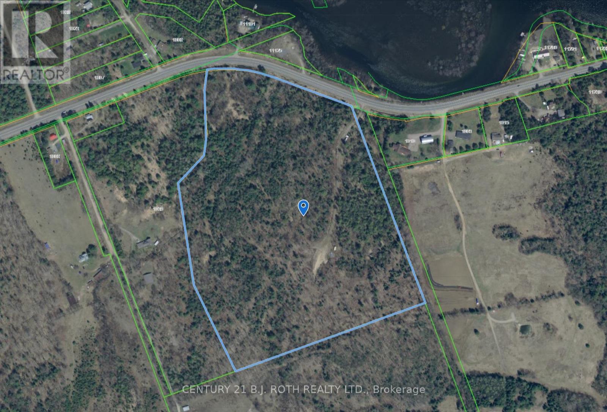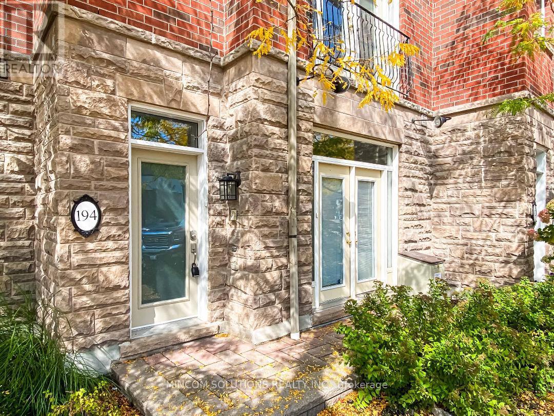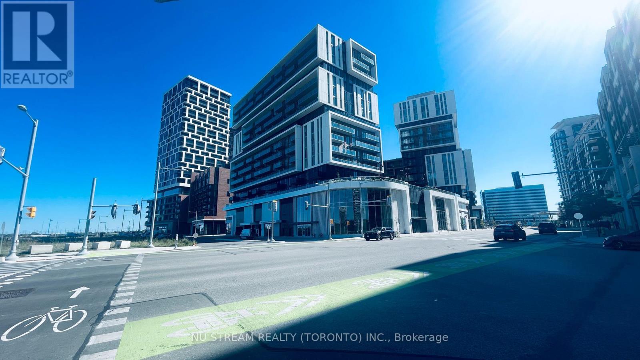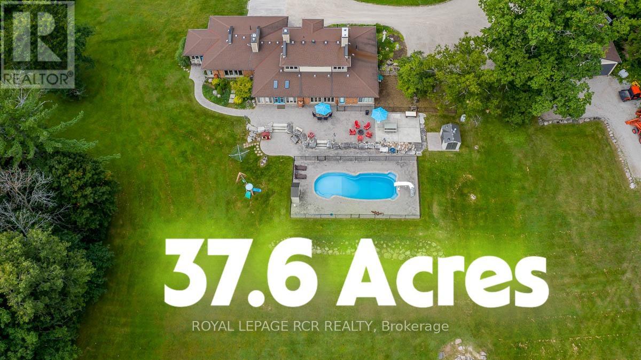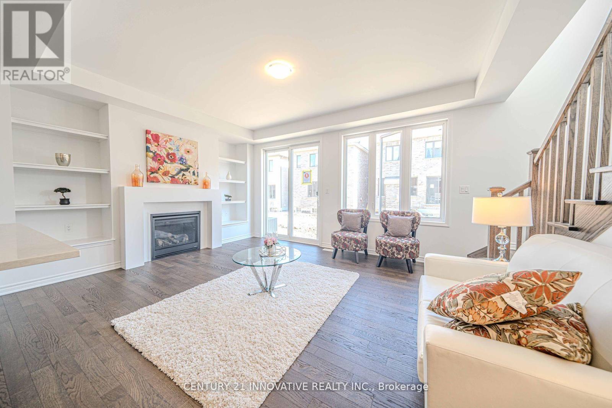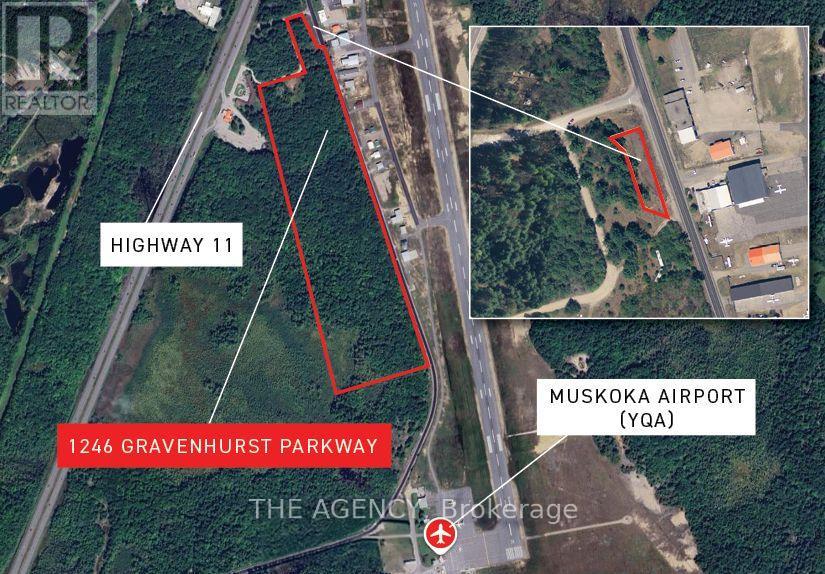37a - 1530 Albion Road
Toronto, Ontario
Very busy convenience store inside Albion Mall & can open outside of standard mall hours and on long weekends. Great location .... At a busy albion mall entrance (two entrances), good visibility and foot traffic. Gross Monthly Sales approx. $50,000-$55,000 . Lottery commission approx. $6,500 to $6,800 monthly and growing. Cigarette rebates about $500 to $600/month. Additional income streams (approx. $600 to $700) from Bitcoin, ATM, and PUDO (pick-up and drop-off) services. Rent: $6,931.51/month including TMI (Taxes, Maintenance, Insurance) & HST. Lotto commission covers rent + utilities. There's huge potential to add beer & wine sales, key cutting, money transfer service which could significantly raise revenues. As lottery commissions and other side incomes are growing, there may be further room to expand other revenue-streams or optimize operations. (id:53661)
68 Tradewind Drive
Oakville, Ontario
Steps to Brontes Waterfront Trail; Renovated 3-Bedroom, 2,362 sq. ft. Freehold Townhome in the Exclusive Schooners Reach Enclave. Walk along Lake Ontario to Bronte Harbour and the shops, cafés, and restaurants of Bronte Village. Offering 2,362 sq. ft. of updated living, this residence combines natural beauty and urban convenience, with easy access to highways and Bronte GO. The main floor features a renovated white eat-in kitchen with granite counters , stainless steel appliances and an open-concept living and dining room featuring hardwood floors, smooth ceilings, crown mouldings, and a striking floor-to-ceiling ledgerock fireplace. There is also a 2pc bathroom on the main floor and a walk out to a large private terrace surrounded by perennial planters with steps down to the green space. Upstairs, a circular staircase leads to a family room with fireplace, 2 spacious bedrooms, a beautifully renovated 3-pc bath with glass shower and the laundry. The 3rd floor is a dedicated primary suite with 5-pc ensuite, double vanity, 2 custom closets, and a private balcony overlooking the treed green space. The lower level offers a versatile office/gym/rec room, storage, and inside entry from the double garage. All this in a lovely community of freehold homes just 1km from the core of vibrant Bronte Village. (id:53661)
5502 Bourget Drive
Mississauga, Ontario
This spacious 3+1 bedroom full house is situated in an extremely high-demand area of Mississauga. Perfect for families, the home is just minutes away from excellent, highly rated schools such as St. Edith Stein Catholic Elementary School and Meadowvale Village Public School. Residents enjoy easy access to beautiful parks, including Meadowvale Conservation Area, Lamplight Park, and Bancroft Park, ideal for outdoor activities and family outings. The location is also incredibly convenient for commuters, with quick access to major highways including Highway 401 and 407. For shopping and entertainment, youre only a short drive from Square One Shopping Centre, one of Canadas largest malls, offering a wide variety of shops, restaurants, and entertainment options. Nearby, youll also find the Meadowvale Community Centre, which features fitness facilities, swimming pools, skating rinks, and numerous programs for all ages. With an unbeatable combination of excellent schools, parks, recreation, and shopping, this property offers everything you need for comfortable and vibrant family living. (id:53661)
B - 1678 Metro Road
Georgina, Ontario
Welcome To This Newly Built, Legal Basement Apartment That Perfectly Combines Modern Style With Everyday Convenience. This Bright And Spacious 2 Bedroom, 1 Bathroom Unit Features An Open Concept Layout With Large Above Grade Windows That Allow Natural Light To Pour In Throughout The Space. The Modern Kitchen Comes Complete With Brand New Appliances, Ample Cabinetry, Quartz Counter Tops And A Comfortable Flow Into The Living Area. Both Bedrooms Include Closets For Storage, While The Entire Unit Showcases A Carpet Free Finish For Easy Maintenance. Additional Highlights Include In Suite Laundry, Soundproof Insulation For Added Privacy, A Modern Bathroom Designed For Comfort, Separate Hydro Metre And 2 Tandum Parking Spots In The Driveway. This Unit Is Thoughtfully Designed For Practical Living While Maintaining A Stylish, Upscale Feel. Located On The Local Transit Route With Bus Stop Conveniently Located Steps From Your Front Door, Minutes To Lake Simcoe, Mini Golf, Schools, And The Amenities Of Town, And Just 10 Minutes To Hwy 48 And 15 Minutes To The 404. (id:53661)
A - 1678 Metro Road
Georgina, Ontario
Welcome To This Newly Built, Legal Basement Apartment That Perfectly Combines Modern Style With Everyday Convenience. This Bright And Spacious 2 Bedroom, 1 Bathroom Unit Features An Open Concept Layout With Large Above Grade Windows That Allow Natural Light To Pour In Throughout The Space. The Modern Kitchen Comes Complete With Brand New Appliances, Ample Cabinetry, Quartz Counter Tops And A Comfortable Flow Into The Living Area. Both Bedrooms Include Closets For Storage, While The Entire Unit Showcases A Carpet Free Finish For Easy Maintenance. Additional Highlights Include In Suite Laundry, Soundproof Insulation For Added Privacy, A Modern Bathroom Designed For Comfort, Separate Hydro Meter And 2 Tandum Parking Spots In The Driveway. This Unit Is Thoughtfully Designed For Practical Living While Maintaining A Stylish, Upscale Feel. Located On The Local Transit Route With Bus Stop Conveniently Located Steps From Your Front Door, Minutes To Lake Simcoe, Mini Golf, Schools, And The Amenities Of Town, And Just 10 Minutes To Hwy 48 And 15 Minutes To The 404. (id:53661)
1715 - 28 Interchange Way
Vaughan, Ontario
Welcome to this brand-new one-bedroom condo in the heart of Vaughan, offering a modern lifestyle with south-facing unobstructed views, soaring 9-foot ceilings, and floor-to-ceiling windows that fill the space with natural light. The open-concept layout features a sleek kitchen with stainless steel appliances and custom cabinetry, while the spacious balcony is perfect for relaxing or entertaining. Conveniently located steps from the Vaughan Metropolitan Centre Subway Station with TTC access at your door, this condo is close to restaurants, banks, YMCA, Ikea, Costco, Walmart, Cineplex, and more, with easy access to Highways 400, 407, and 7, and only minutes to York University and Seneca Collegeideal for professionals, newcomers, and international students alike. (id:53661)
30 Main Street
Innisfil, Ontario
Tucked into North Park on a spacious corner/court lot, this beautifully maintained Argan model blends comfort, charm, and a welcoming sense of community. Imagine starting your morning in the bright living room, sunlight streaming through the large bow window as you sip coffee by the cozy gas fireplace. The inviting front porch is perfect for greeting neighbours or enjoying a quiet afternoon read, while the walk-out from the expanded dining area leads to a brand-new rear deck your own private retreat for barbecues or evening drinks.Inside, every detail has been thoughtfully updated. New oak hardwood floors flow throughout, complemented by fresh drywall and elegant crown moulding. Upgraded windows fill the home with natural light, and central air keeps things comfortable year-round. A shed provides extra storage for gardening tools or hobby supplies, and with the roof replaced in 2019, furnace and AC in 2020, and bathroom updated in 2023, the work has already been done for you.Life in Sandycove Acres offers far more than just a home. Two vibrant clubhouses feature shuffleboard courts, a fitness centre, ballrooms, kitchen and laundry facilities, and a cozy library. Join weekly bingo nights, meet friends for coffee at the on-site Sandycove Mall, browse the variety shop, pick up essentials at the drug store, or simply enjoy a stroll through the beautifully maintained green spaces.Parking for two vehicles is included, and community services cover snow removal on roads and upkeep of common areas giving you more time to enjoy the lifestyle you deserve.. (id:53661)
45 Linden Lane
Innisfil, Ontario
Welcome to the Sommerset Model in the vibrant adult-lifestyle community of Sandycove Acres. This well-maintained home offers the perfect blend of comfort, convenience, and low-maintenance living. Enjoy a bright, open-concept layout with new vinyl plank flooring, new windows throughout, and new sliding patio doors that lead to your private deck a great space for morning coffee or evening relaxation.The kitchen has been tastefully updated with quartz countertops and comes equipped with all appliances just 3 years old, including a fridge, stove, dishwasher, washer, and dryer. Stay cool in the summer with a 3-year-old air conditioner and warm in the winter with a furnace installed just 4 years ago. The updated bathroom features a Bathfitter shower and a modern vanity, offering both style and functionality. A shed is included for added storage, and the hot water heater is rented for only $23/month (installed 4 months ago).Outside your door, Sandycove Acres offers an unmatched lifestyle with access to two clubhouses featuring shuffleboard courts, fitness centre, ballrooms, kitchen and laundry facilities, and a library. Enjoy weekly bingo nights, explore the on-site Sandycove Mall with its drug store, variety shop, hair salon, restaurant, and clothing store, or take part in one of the many community events.Parking for two vehicles is included, and the community takes care of snow removal on roads, common area maintenance, and beautifully kept green spaces.Whether you're looking for a peaceful retreat or an active community to enjoy retirement, this home checks all the boxes. (id:53661)
106 - 11 Mcmahon Drive
Toronto, Ontario
Only One Corner Unit of A Kind 3-Bedroom 3 story Villa in the Most Luxurious Building In Concord Park Place (Saisons )Community Featuring Exceptional Park and Garden Views. Corner unit with tons of Sunlight, overlook Park and Private English Garden. Spacious suite with 1431 Sq.ft Of Interior + 429 Sq.ft Of Exclusive Patio & finished heated Balcony, 9-Ft Ceilings, Custom Glass railing with 14 feet ceiling in the Staircase and custom cabinets, Engineered Hardwood Flooring, A Modern Kitchen with B/I Miele Appliances, Quartz Counter-top. Dinning W/O to Patio & Master W/O to Balcony With Composite Wood Decking and Gas bibb. Direct connected to McMahon drive from Exclusive Patio, *Brand New Property * **EXTRAS** Kitchen Storage Organizers, Blum Kitchen Hardware, Miele Fridge, Stove, Hood fan, Dishwasher&Washer/Dryer Kohler/Grohe Bathroom Plumbing Fixtures, Closet Organizer System, Roller, Radiant Ceiling Heaters, Composite Decking, 24 Hrs Concierge, Steps To TTC Subway Station! Mins To Highway 401,404 & Dvp, North York General Hospital, T & T Supermarket, Ikea, Canadian Tire, Bayview Village Shopping Mall & Fairview Mall, Shuttle Bus To Go Station & Mall. Mega Club Amenities Include Outdoor Lounge, Swimming Pool, Gym / Exercise Room, And Party Room. (id:53661)
2 - 393 Christie Street
Toronto, Ontario
Inspiring and artistic loft-style living in a reclaimed vintage corner storefront. Two-level layout with 4-piece bathroom. Private front door walkout to patio/ garden. Soaring ceilings. Big storefront corner windows. Full kitchen, open concept with ample cupboards and work space. Stunning massive windows with original decorative leaded glass. Abundant natural light year-round. Spacious, open-concept lower level - perfect for creating distinct living/sleeping/work zones. For year-round comfort, a window AC can be installed during the summer months, and an efficient gas furnace & baseboard heating keep the space cozy in the winter. Vibrant and well-connected, this neighborhood offers the perfect blend of urban convenience and community charm. You'll be within walking distance of numerous grocery stores and cafés, with the popular Wychwood Farmers Market just up the street (seasonally on Saturday). Christie Station is an easy 15-minute walk away, or you can catch the bus right outside your door. Great biking area. Don't miss this opportunity to live in an inspiring and unique space in one of Toronto's most desirable areas. (id:53661)
4312 - 181 Dundas Street E
Toronto, Ontario
Modern & Open-Concept Living At Grid Condos! This Bright And Spacious 1 Bedroom + Den Suite Offers A Smart Layout With Contemporary Finishes And A Stunning City View. The Den Is Perfect As A Home Office Or Study Area, Providing Flexibility For Students And Professionals. Prime Downtown Location, Walking Distance To Toronto Metropolitan University (Formerly Ryerson University), George Brown College, Eaton Centre, Dundas Square, TTC, Restaurants, Cafes, And More. Building Amenities Include A Fully Equipped State-Of-The-Art Fitness Centre, Dedicated Study Areas, A Work Centre, Lounge Spaces, And 24-Hour Concierge. Live, Work, And Play In The Heart Of Toronto! (id:53661)
524 - 30 Tretti Way
Toronto, Ontario
Rare Opportunity To Lease At Tretti Condos In Clanton Park!Located at Wilson Ave & Tippett Road, this prime location is just steps from Wilson Subway Station and minutes from Hwy 401. Enjoy easy access to shops, restaurants, and everyday conveniences, with Yorkdale Shopping Centre less than a 10-minute drive away. The community is surrounded by abundant green space, including a beautiful central park. (id:53661)
665 North Shore Drive E
Otonabee-South Monaghan, Ontario
Don't miss your chance to this beautiful premium waterfront property on Rice Lake!! Enjoy swimming, boating & fishing all day. Wake up to the breathtaking sunrise over the water from your expansive south-facing deck, or indulge in mesmerizing stargazing nights under the dark sky. Spacious and well-maintained bungalow filled with natural light. Open concept living and dining room with cozy gas fireplace. The large primary bedroom has an ensuite bath. South-facing deck overlooking a level lot and an easy walk to the water. Newly updated roof and dock. Only 15 minutes to Peterborough and 20 minutes to 407. Quiet & Peaceful community. Enjoy Rice Lake at its Best! (id:53661)
451 Citadel Court
Waterloo, Ontario
Stunning 3-bed, 3.5-bath detached home in desirable Eastbridge, nestled on a corner lot in a quiet court. Featuring a spacious kitchen with a separate eating area, and an open-concept living space filled with natural light. The second floor boasts three generously sized bedrooms, including a master with vaulted ceilings, his/hers closets and 3pc ensuite. A fully finished basement with separate entrance features a cozy recreation room with a gas fireplace, an open-concept kitchen, and a ensuite bedroom. The backyard is a private oasis with a large deck, all fully fenced surrounded by mature trees. Driveway with no sidewalk can park 4 cars. Conveniently located near top-rated schools, Rim Park, shopping, highways, walking trails and tech hubs. (id:53661)
2378 Wasaga Drive
Oakville, Ontario
Executive Townhome Built in 2008 in Prestigious Joshua Creek. Welcome to this exquisite Fernbrook ExecutiveFreehold Townhome in the highly sought-after Joshua Creek community of Oakville. Linked only by the garage, this stunning residence offers approximately 2,135 sq ft on the main level of meticulously finished living space (3+1 bedrooms, 4 bathrooms) plus finished basement with approximately 2700 sq ft of livable space. The property features over $100K, high-end renovations, including a spa-like ensuite, custom white cabinetry in the kitchen and family room, and all new windows, front, and patio doors.9ft ceilings, elegant dark hardwood floors and plaster crown mouldings flow throughout the main and second levels.The spiral staircase opens to three levels, showcasing the bright, open-concept main floor. 2nd floor laundry. The basement is professionally finished with a spacious recreation room, an extra bedroom, and a three-piece bath, ideal for guests or in-laws.Located near top-rated schools and amenities, this is an unparalleled opportunity for luxurious, low-maintenance living in one of Oakville's most prestigious neighbourhoods. Windows 2020, furnace 2020, and air conditioner 2020, hot water tank owned 2020. Alarm system is owned. (id:53661)
11146 On-118 Highway
Algonquin Highlands, Ontario
Over 33 ACRES! Vacant Land on Highway 118 between Maple Lake and Green Lake. Perfect building site with Redstone (Gull) River across the street, allowing access to both lakes. Few trails and a cleared area for the building. Over 33 acres in total. Available immediately. (id:53661)
194 Lakeshore Road W
Mississauga, Ontario
Located in the vibrant heart of Port Credit, this executive live/work townhouse offers the perfect blend of luxury, functionality, and an unparalleled lifestyle by the lake. Zoned residential/commercial, this unique property includes approximately 215 sq. ft. of dedicated commercial space on the main floor ideal for a home office, studio, or client-facing business. Boasting approximately 2,700 sq. ft. of finished living space across multiple levels, this impeccably upgraded residence is designed for discerning buyers seeking both space and versatility. At the top of the home, a private 625 sq. ft. rooftop terrace provides panoramic lake view and features a 6-person hot tub, wet bar, gas fire pit, and outdoor shower an ideal space for entertaining or relaxing in style. Inside, the bright and spacious layout features 9-foot ceilings on the ground and main floors, an open-concept design, and a stunning modern kitchen equipped with quartz counter tops, stainless steel appliances, and a walkout to a custom heated patio. Thousands have been spent on high-end upgrades throughout, including pot lights, crown moldings, gleaming hardwood floors, and custom oak staircase with wrought iron spindles. Additional features include stylish barn doors, multiple walkouts, a finished basement for extra living space, and an upgraded primary ensuite with an elegant oval soaker tub.With parking for three vehicles (two in tandem and one separate beside the tandem parking), this home is as practical as it is luxurious. Situated just steps from the Port Credit Marina, GO Train, waterfront trails, shops, and restaurants, this move-in-ready property offers the ultimate combination of convenience, comfort, and style. Pride of ownership evident throughout. A rare opportunity to own a spacious, one-of-kind, mixed-use townhouse in one of Mississauga's most desirable lakeside communities. (id:53661)
B611 - 292 Verdale Crossing
Markham, Ontario
Welcome to this spacious 2 Bedroom, 2 Bathroom luxury condo offering 828 sq ft of functional living space in a highly sought-after community. Situated on a bright Corner Lot, this unit features 9-ft ceilings, floor-to-ceiling east-facing windows, and a modern open-concept layout. Both bedrooms include custom closet offering plenty of storage and a clean, contemporary look. Enjoy world-class amenities in a brand-new building just steps from York University Markham Campus, Unionville GO Station, Viva Transit, restaurants, banks, cinema, and more. Easy access to Hwy 404, 407, and key local attractions adds to the unbeatable convenience.1 Parking Spot & 1 Locker included. Prime Location,New Building,Move-In Ready, Ideal for professionals, students, or families seeking a vibrant urban lifestyle with transit, shopping, and entertainment at your doorstep. Book your private tour today! (id:53661)
16365 Bathurst Street
Newmarket, Ontario
this 37 acre estate is situated within the urban boundary of Newmarket, minutes to St. Ann's College and St. Andrews College. The property offers a mix of hardwood and softwood forest, ravine, stream and open land. A long driveway leads to a custom built contemporary home with a ground level in-law suite complete with separate entrance. This spacious home overlooks a gorgeous pool area and open grounds where wildlife abounds. It is not unusual to have deer and wild turkeys frolicking in plain view. A detached 3 car garage for all the toys one would use on this touch of Muskoka just north of Toronto. (id:53661)
1849 Passionfruit Grove
Pickering, Ontario
Welcome To Mattamy "The Willowdale Model" Home features 4 Bed + 2.5 Bath (2170Sq.Ft) Detach Home In "Brand New Prime Seaton Community of Pickering. This Home Features All the Modern and High-EndEssentials. 9Ft Ceilings on Main & 2nd Floor. Hardwood Floors. Oak Staircase. Large Windows BringingTons of Natural Light into The House. Den/Office on The Main Floor. Modern Chef's Kitchen withOversized Island & Quartz Counter, Gas Fireplace in Great Room with a Walkout. Added Security of ATarion Warranty. Energy Recovery Ventilation Installed. Tons Of Builder Upgrades. Huge PrimaryBedroom with A Walk-In Closet And 4-Piece Ensuite. All Bedrooms Are Large and Bright. ConvenientLaundry on the 2nd Floor. Just Move in and enjoy!! Access to home through garage. Unfinished fullbasement has multiple utilities for you to transform and beautify or use it for extra Storage and Home Gym (id:53661)
2703 - 60 Town Centre Court
Toronto, Ontario
Bright & Spacious 1 Bed+Den In Luxurious Condo By Monarch. Beautiful Unobstructed North View. Laminate Floor Throughout. Master Bedroom Can Walkout To Balcony. Den With Door Can Be Used As 2nd Bedroom. Steps To Subway, Ymca, Scar Town Centre, Library, Supermarket. Mins To Hwy401. Excellent Amenities: 24 Hrs Concierge Security, Gym Room, Game Room, Visitor Parkings, Etc. (id:53661)
97 Walker Avenue
Toronto, Ontario
This beautifully executed back-to-the-brick renovation blends timeless elegance with modern luxury in the heart of Summerhill. The home boasts soaring high ceilings and exquisite custom millwork throughout, creating a sense of scale and craftsmanship rarely found. Offering 4+1 spacious bedrooms, 5 luxurious baths, and 2 home offices, the layout is thoughtfully designed for both family living and entertaining. A chef-inspired kitchen, sun-filled large family room, and principal rooms flow seamlessly, while the lower level provides versatility with a guest suite, gym, or home theatre. Off the third-floor bedroom is a large private deck with built-in planter boxes and irrigation. Completing this exceptional property is a beautifully landscaped south-facing garden and a large, separate two-car garage with additional storage. Sophisticated finishes from top to bottom. This home is located in the coveted Cottingham school district and close to the city's finest private schools. Don't miss this rare opportunity to own a Summerhill masterpiece, meticulously redone to the highest standards. (id:53661)
2906 - 33 Singer Court
Toronto, Ontario
Location! Location! Location! Bright & Spacious One Bedroom In highly demand Concord Park Place Community. Gorgeous Unobstructed West View, Functional Layout, 9' Ceiling. Floor To Ceiling Windows. Very Well Maintained And Laminate Floor Throughout. 2 Walkouts To Large Balcony. Modern Eat-In Kitchen W/Centre Island, Extended Counter Top. Mins To Subway, Ttc, Hwy401/404. Close To Ikea, Mcdonald, Canadian Tire & North York General Hospital. (id:53661)
1246 Gravenhurst Parkway
Gravenhurst, Ontario
Rare, once-in-a-lifetime land parcel. Nestled beside the Muskoka Airport, surrounded by Crown land, and stewarded for decades by the same family, this 47-acre industrial parcel is more than a land-holding. It is a canvas for visionaries and a chapter waiting to be written by its next caretaker. The Property is located directly across from Muskoka Airport - an international airport and Canada Customs Port of Entry. The side of the property facing Gravenhurst Parkway is directly opposite the airports runway. Key features include: 6,000-foot runway capable of accommodating large jets such as the Globemaster; passenger and freight charter services available; situated on the 45th parallel. Direct access to Highway 11, providing a seamless route south to Toronto Canadas largest metropolitan area with a population of nearly 6.5 million just a two-hour drive from Muskoka Airport. Direct access to Petro-Canada fuel station located at the Highway 11 entry point, enhancing the sites appeal for logistics, travel, and industrial operations. The site borders other notable properties, including Transport Canada land, Town of Gravenhurst land, and Skyways Motel. Environmentally approved. The property contains a cluster of wells sufficient to support a subdivision plus two deep wells. The 280 ft deep well - natural spring water - flow rate of over 30 gpm. Purchase of the property would include sale of privately held subsurface mineral rights - this is exceptional as mineral rights are typically held by the Crown. Freehold - uncommon - industrial land this close to an international airport in North America is usually just leasehold. (id:53661)

