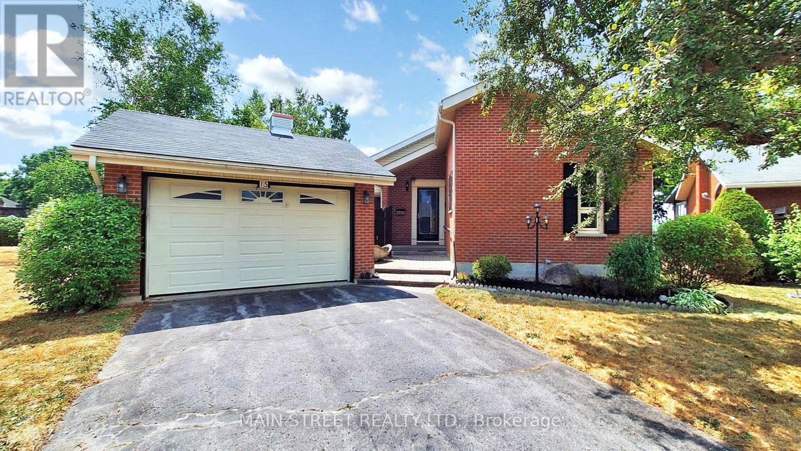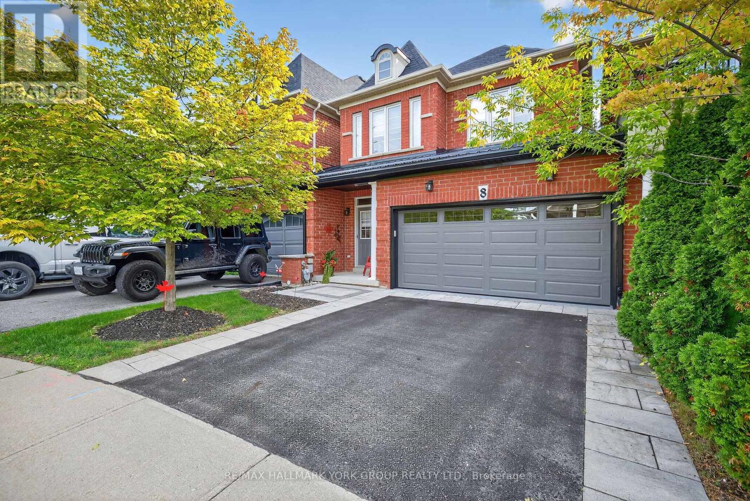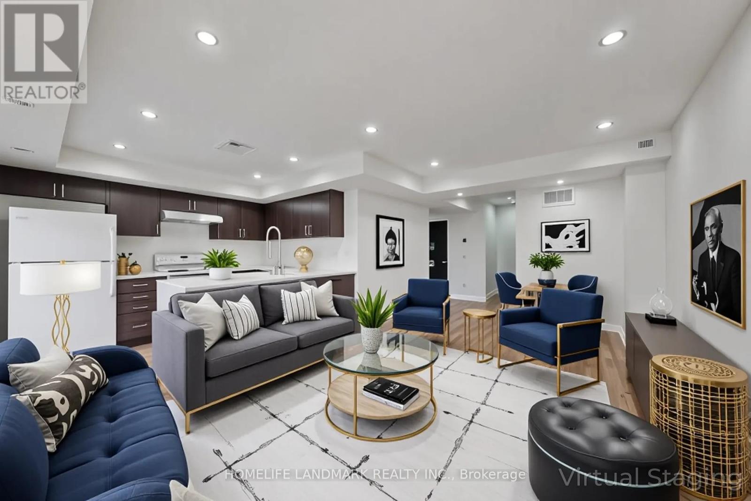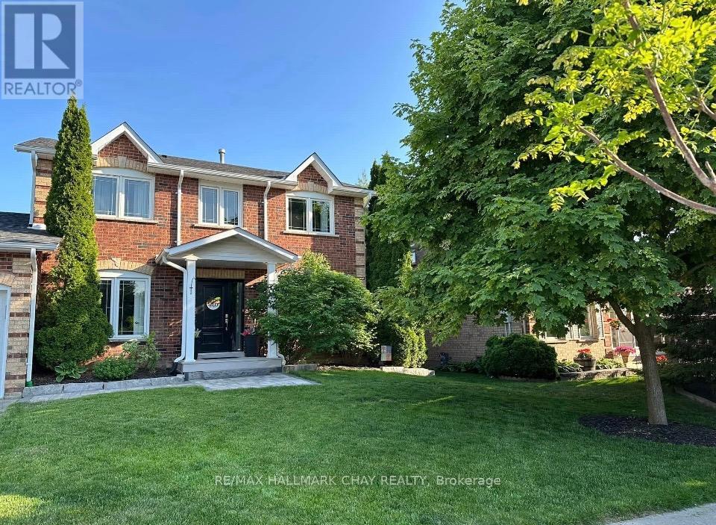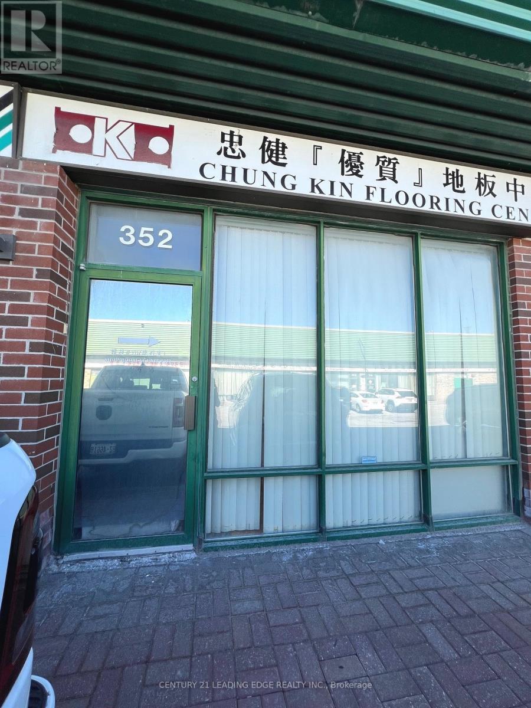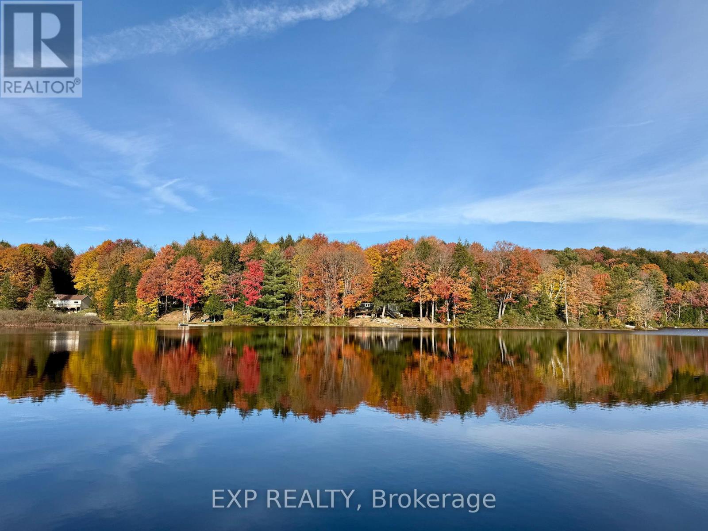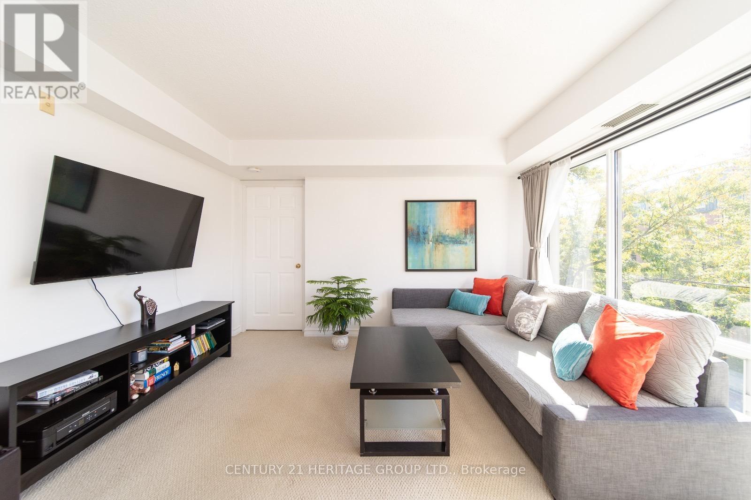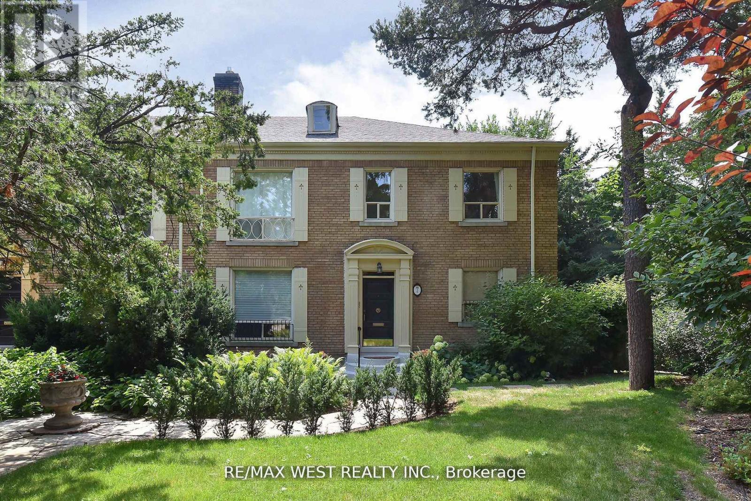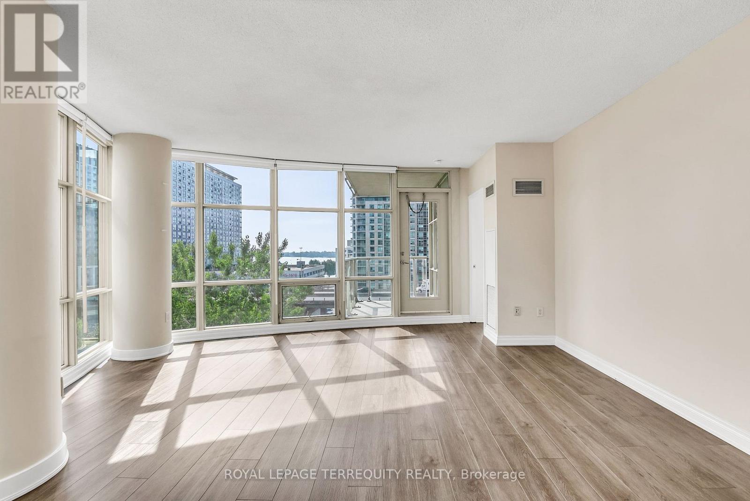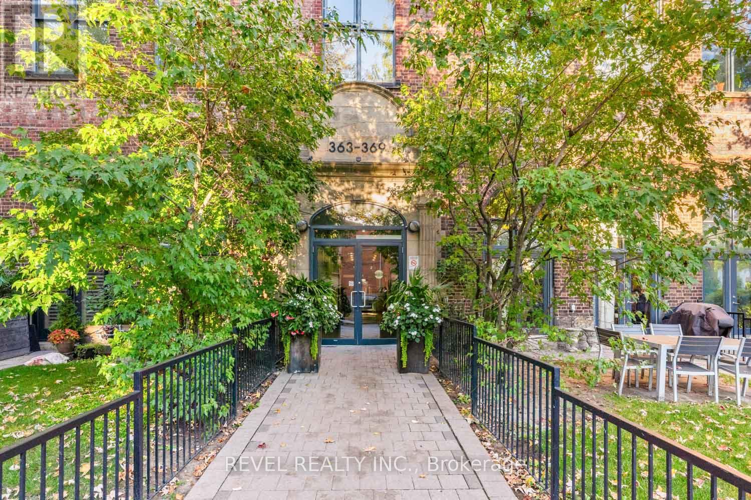15 Windor Court
Brock, Ontario
Attention First Time Buyers, Downsizers and Growing Families! This homes' unique layout works for all stages of home ownership! Sought after, solid brick bungalow in area of premium built 'Barkey' homes located in the growing town of Cannington, has so much to offer! Cul-de-sac property is deceiving as the property opens up and is 5 sided irregular. If you are downsizing, this homes' layout offers one floor living with addtional huge spaces downstairs for company or live in companion options. If your a first time buyer or growing family, the layout offers plenty of room variations to meet your families needs. Main floor has large open living and dining and a sunroom (family room) that over looks the backyard and fields with no neighbours. The kitchen has been updated and has space for eat in or an island and a patio door for bright and workable space. Lower level boasts huge additonal recreation room, over sized laundry room, additional bonus room with closets and 3 pc bathroom that would be a teenagers delight or a extended family opportunity in the waiting. Separate Brick Garage and Garden Shed complete the package. Local Public School offers French Immersion and Local High School close by. (id:53661)
8 - 484 Worthington Avenue
Richmond Hill, Ontario
Welcome to this beautifully maintained 3-bedroom home nestled in the exclusive enclave in the sought-after Fontainbleu neighbourhood. This stunning property offers a perfect blend of comfort and elegance, including an upgraded eat-in kitchen with granite counters, a breakfast bar, and stainless steel appliances. The kitchen overlooks the family room, complete with a gas fireplace, making it ideal for relaxing and entertaining. The elegant formal dining room is perfect for hosting special occasions, offering an ambiance for memorable dinners with family and friends. The second floor boasts three spacious bedrooms, including the primary suite, which features a luxurious 5-piece ensuite and a large walk-in closet with custom cabinetry. The finished walk-out basement includes a large recreation room and 2-piece bathroom, providing additional living space for your family. This beauty is a must-see for those seeking luxury in a desirable location. It shows genuine pride of ownership. Don't miss your chance to call this exquisite home yours! Schedule a showing today. (id:53661)
2503 - 30 Westmeath Lane
Markham, Ontario
A Must See Move In Ready, Absolutely Gorgeous & Spotless elegantly renovated end unit townhouse in Cornell, Markham for SALE!!! It boasts two spacious bedrooms, two modern washrooms, convenient parking, and a private rooftop oasis perfect for entertaining or unwinding. Step inside to discover luxury vinyl plank flooring, smart double ring pot lights, and stylish zebra blinds, creating a sophisticated atmosphere throughout. The chef-inspired kitchen dazzles with quartz countertops, a matching backsplash, and a waterfall edge, while smart LG washer and dryer offer elevated convenience. Move-in ready upgrades include custom accent walls, sleek trim, freshly painted interiors, and an eye-catching chandelier paired with designer pot lights. The homes prime location offers effortless access to Hwy 407, the Bus Terminal, Community Centre, Library, Markham SmartCentre, Markham-Stouffville Hospital, and Markville Mall. Nestled near scenic trails, lush parks, and the tranquil Rouge National Park, this property provides the ideal blend of luxury, convenience, and natural beauty creating the perfect sanctuary in the heart of Cornell. ***Some pictures are virtually staged*** (id:53661)
11 Heritage Road
Innisfil, Ontario
Welcome to 11 Heritage Road a family home filled with comfort, space, and memories waiting to be made. Nestled on a quiet street known for bike races and winter snowball fights, this home offers the perfect blend of everyday living and special moments.The centre hall plan provides a thoughtful layout, with plenty of room to spread out and spaces that bring everyone together. Upstairs youll find four bedrooms and two beautifully updated bathrooms, including a stylish ensuite retreat.The fully finished walkout basement adds incredible versatility, complete with its own kitchen, laundry, bedroom, and living space ideal for extended family, older kids, or potential rental income.Recent updates include new flooring, back windows, a modern front door, and smart garage doors for added convenience. Step outside to enjoy morning coffee on the back deck, or take advantage of nearby schools, parks, shops, and trails just a short walk away.11 Heritage Road is ready for its next chapter bring the kids, the dog, and your dreams. Theres space here for it all. (id:53661)
21 Louisa Drive
Guelph, Ontario
(G/F--4 bdrms+2 bath - Bsmt-2 bdrms+2 bath). Welcome to this fully renovated bungalow offering both style and functionality in a sought-after Guelph location. Beautifully Renovated Bungalow with In-Law Suite (No stairs) in Guelph. The main floor features a bright, sun-filled layout with 4 spacious bedrooms, including a versatile master bedroom with an ensuite that can easily be converted back into a living room if desired. Large, airy windows create an inviting atmosphere throughout. Three additional well-sized bedrooms and a newly added second full bathroom on the main floor provide comfort and convenience for the whole family. The functional kitchen boasts abundant cabinetry for all your storage needs, while low-maintenance laminate flooring ensures easy care. The brand-new finished basement with a separate entrance is perfect for an extended family or rental income. It offers 2 bedrooms, including an extra-large primary, a modern 3-piece bathroom, a newly installed kitchen, a private den ideal for a home office, and a large storage area below the foundation level. Shared laundry is located in the basement for added convenience. The exterior features a long driveway accommodating 5 vehicles, making parking stress-free. Prime Location: Walking distance to John Galt Public School. Only 7 minutes by car / 25 minutes by transit to the University of Guelph. Close to the library, community centre, and just 5 minutes to Downtown Guelph, a move-in-ready home is ideal for families, multi-generational living, or investors looking for rental potential.> This home sits on an extra-deep lot, offering a backyard retreat limited only by your imagination. Whether you dream of creating a private oasis garden with lush landscaping, installing a sparkling swimming pool complete with a water slide, or building a cozy outdoor bath pool for kids to splash and play in the summer heat. this property provides the perfect canvas. (id:53661)
352 - 200 Silver Star Boulevard
Toronto, Ontario
Prime Location In The Heart Of Scarborough, Spacious Office/Showroom Area with Laminate Flooring and 2 Pieces Washroom, Store Front Is Full Glass Windows and Door. Convenient Drive in Access at Back, 8 Feet (W) x 10 Feet (H) Access Door With The Tracks Raised Above Door Opening To Allow More Room to Operate Forklift. Easy access to Trunk Roads and Hwy 401. (id:53661)
1867 Fraserburg Road
Bracebridge, Ontario
Live year-round with breathtaking views you'll never get tired of! Welcome to your private piece of paradise on tranquil Frau Lake, a no-motor lake perfect for peaceful paddling, fishing, and swimming. This meticulously updated 3-bedroom, 1-bath home offers stunning lake & forest views from every room and sits on 0.9 acres with 189 feet of sandy waterfront. Dive off the dock or enjoy the gradual entry, perfect for kids. The open-concept living space features soaring beamed ceilings, a cozy family room, and a newly updated eat-in kitchen - all designed for everyday living. Step out to the front porch and grill dinner while enjoying the custom live-edge bar overlooking the water. Your dreamy primary suite includes a bay window facing the lake and a walkout to the backyard, offering quick access to stargazing & sunsets. Major updates offer peace of mind including new roof (2025), septic (2021), electrical (2021), bathroom renovation (2022), primary bedroom renovation (2023), garage door (2023), kitchen updates (2025), and eaves/fascia/soffits (2025) and more. Outside, explore a beautifully landscaped yard with a stone path leading to a detached workshop with it's own panel, ideal for projects & storage, plus an attached garage and two driveways for ample parking. Enjoy evenings around the firepit, under the stars, take in the stunning maple colours in the fall and snow covered pines in the winter. Located just 8 minutes from Hwy 11 and downtown Bracebridge's charming shops, restaurants, and waterfalls. Bonus: fantastic neighbours- something you truly can't put a price on. Come experience the beautiful blend of comfort, community and nature that you won't find anywhere else. (id:53661)
303 - 211 Randolph Road
Toronto, Ontario
Beautifully bright unit with abundant natural light all day long located in the heart of south Leaside, it's incredible location will allow you to experience the best of both worlds. A wonderful family friendly neighbourhood and at the same time, easy access to downtown. Huge 674 sqf one bedroom condo with One parking and one locker. You're steps To TTC, the Future LRT, Shopping, Grocery stores, highly coveted Bessborough Elementary School and Leaside High School, Trace Manes Community Centre, Parks, tennis courts and minutes to Sunnybrook Hospital and Holland Bloorview. The building has a wonderful sense of community and amenities, including a gym and party room. Don't miss this incredible opportunity. (id:53661)
2nd Flr - 7 Otter Crescent
Toronto, Ontario
Beautiful & Spacious 2 Bed Suite About 1400 Sq Feet In One Of Toronto's Highly Desirable Neighborhoods "Lytton Park". Great Layout , Hardwood Floors, Primary Bedroom With Seating Room Area Easily A Home Office.. Enjoy the serenity of the Ravine setting with tall trees and greenery. One Private Garage Parking Included. All The Amenities On Avenue Rd, Shopping, Eateries, TTC, Top Rated Schools, Etc.. (id:53661)
3318 Bathurst Street
Toronto, Ontario
Introducing this bright and inviting 2-bedroom freehold townhouse with two convenient parking spots, perfectly situated in a highly sought-after location. Lovingly maintained and truly move-in ready, this gem offers the best of both comfort and convenience. Enjoy being just steps from top-rated schools, shops, restaurants, transit, and family-friendly parks. The private backyard, solar-powered, is an oasis with a brand-new privacy fence, a spacious deck for summer gatherings, and 2 large garden sheds. Inside, the updated kitchen shines with stainless steel appliances, a gas stove, and premium hardwood floors that flow to a charming garden door. Upstairs, you will find a generous primary bedroom (easily big enough for a king-size bed) and a cozy second bedroom as well as a freshly updated 4-piece bathroom. Spacious laundry area with plenty of room for storage or a pantry in lower level basement. Public Open House Sat & Sun 2:00 - 4:00 (id:53661)
709 - 35 Mariner Terrace
Toronto, Ontario
One Of The Largest 2+1s In The City Spanning Nearly 1,300 Sq ft With A 58 Sq ft Balcony. The Expansive Den Offers The Flexibility Of A 3rd Bedroom. Newly Renovated Floors, Bathrooms, With New Appliances And Window Coverings.: The Unit Boasts Southeast Exposure with waterfront views and Flooding The Space With Natural Light Through Floor-To-Ceiling Windows All Utilities Are Included Ensuring A Seamless Living Experience. Residents Enjoy Exclusive Access To One Of A Kind 30,000 Sq ft Super club, Featuring Resort-Like Amenities; Squash, Tennis, Basketball Court, Indoor Pool, Sauna, State-Of-The-Art-Gym, And More. Nestled In A Prime Location, Condo Is Steps Away From The Harbour Front, The Well, Top Schools, Community Center, An 8-Acre Park, Library, Sobeys, Upscale Dining, Rogers Centre, Financial And Fashion Districts. Primary Bedroom Has Walk-In Closet. Immerse Yourself In The Sophisticated Luxurious Health-Focused Lifestyle You Deserve! (id:53661)
204 - 369 Sorauren Avenue
Toronto, Ontario
Welcome to Robert Watson Lofts where industrial charm meets modern comfort. This 2-bedroom, 1-bathroom loft blends character with convenience, offering polished concrete floors, soaring ceilings, and expansive windows that frame city views, including a glimpse of the CN Tower from the balcony. Inside, the open-concept living, dining, and kitchen areas create a seamless space to entertain and unwind. A new custom kitchen features sleek cabinetry, integrated lighting, a new fridge and hood range/microwave.The living area flows effortlessly, highlighting the airy design and unique loft details, featuring custom-designed Vitsoe 606 modular shelving that adds both style and function. Both bedrooms are thoughtfully designed with versatile layouts, wall-to-wall closets with customized built-ins and additional storage above, while the full bathroom offers contemporary finishes to match the modern loft aesthetic. The unit also includes a convenient building storage locker and parking. Enjoy the Robert Watson Lofts community amenities which include a well equipped gym, party room, and BBQ terrace on the 2nd floor, just across the hall from the unit. Step outside and enjoy Roncesvalles living at its best. Sorauren Park feels like your backyard, offering year-round community events, the weekly Sorauren Farmers Market, and green space right at your doorstep. The building itself is just steps from a major transit hub making commuting across the city whether by TTC, UP express, or GO transit a breeze. With easy access to High Park and the Waterfront, youre surrounded by boutique shops, cafes, breweries, and restaurants. this loft in Roncy places you at the centre of it all. (id:53661)

