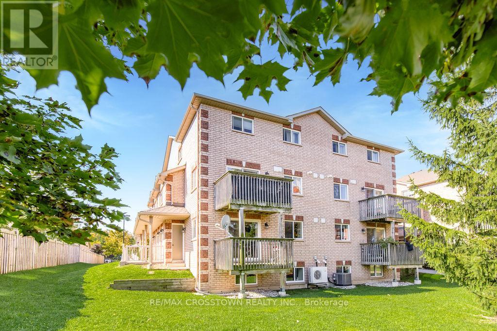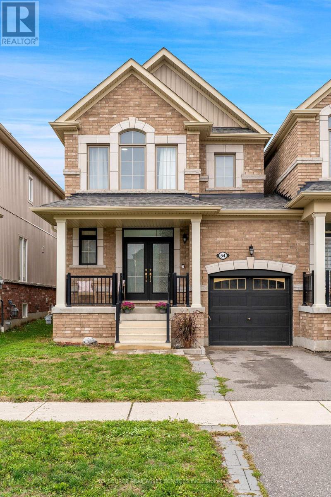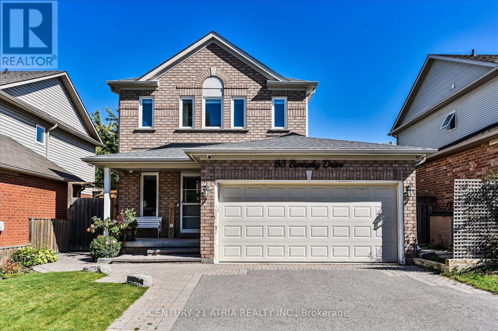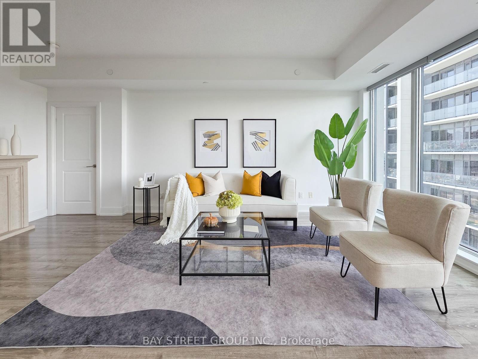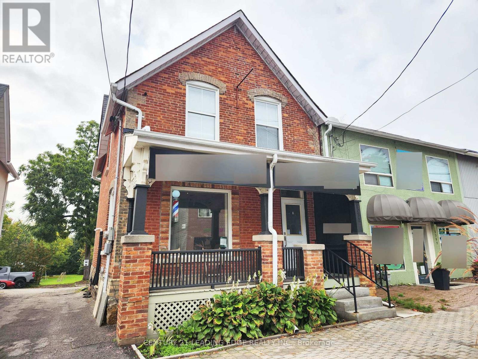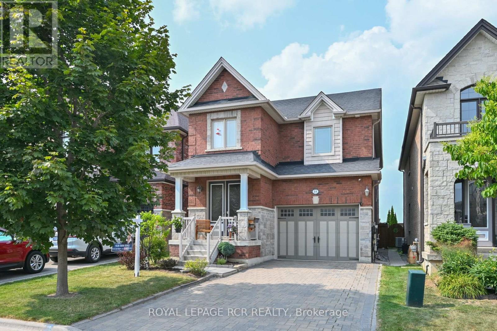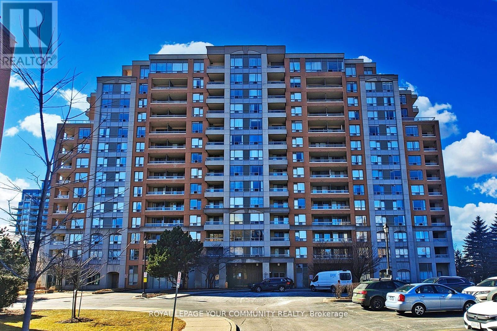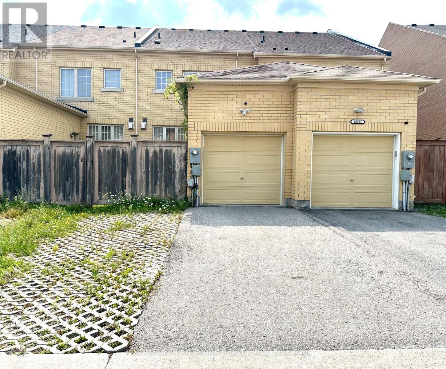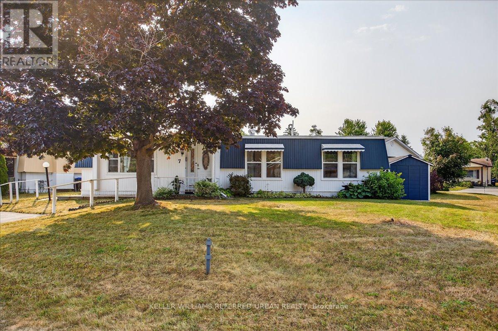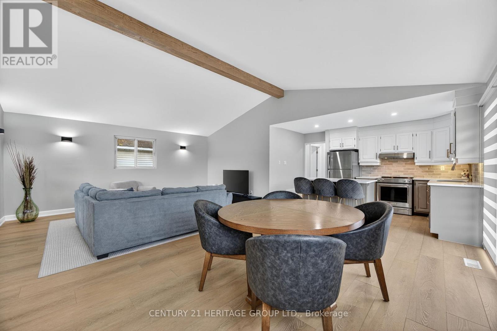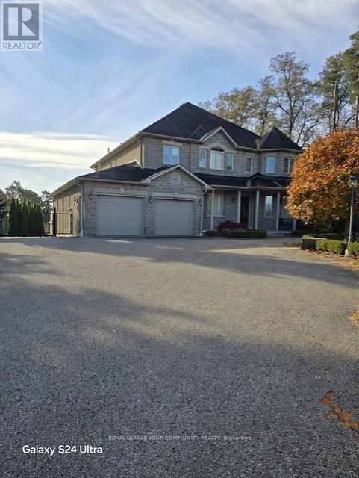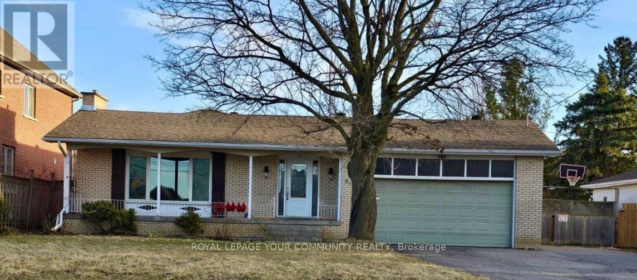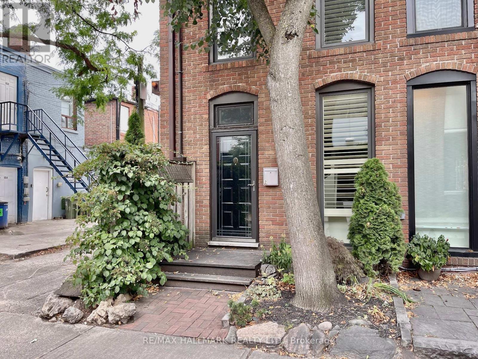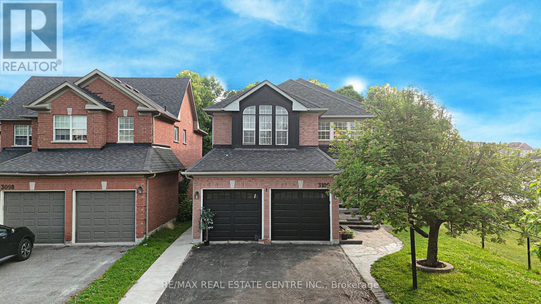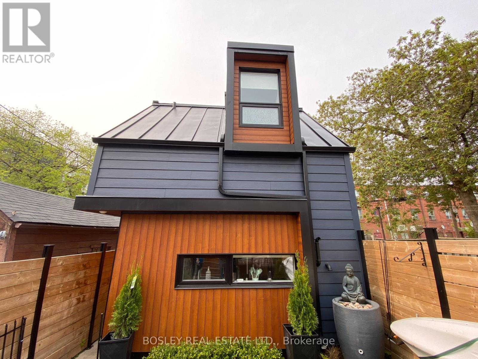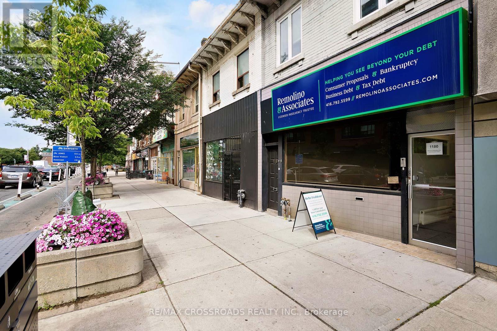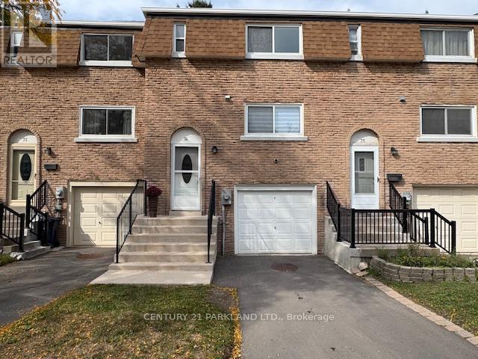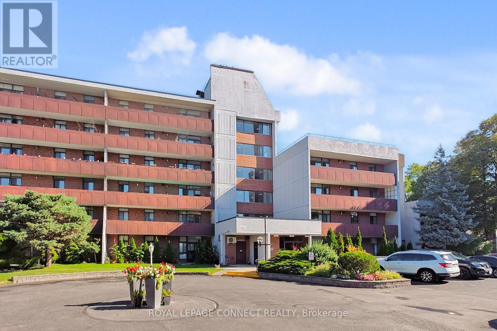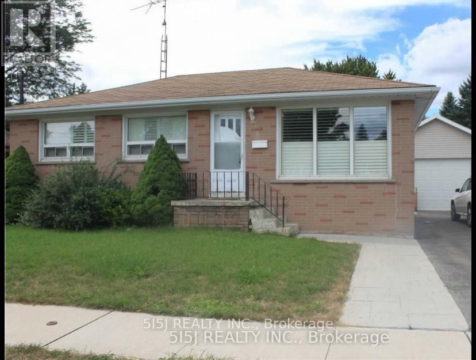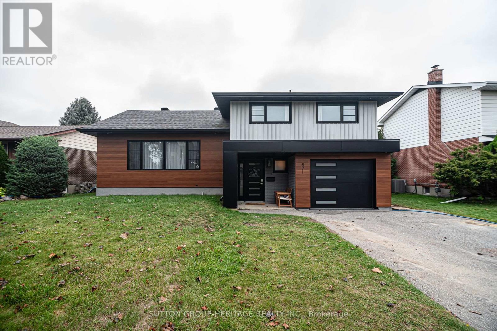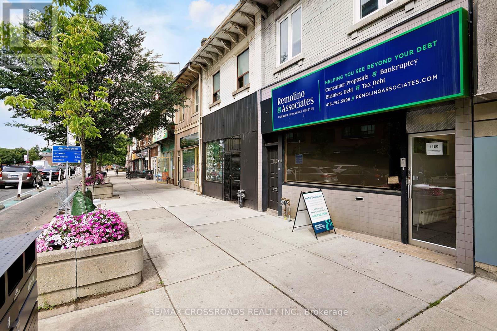4 - 87 Goodwin Drive
Barrie, Ontario
Affordable, well-maintained and updated unit! Best of both worlds - treed privacy and park, in a super convenient and easily accessible location. Private 2 bedroom 1 bathroom condo ideal for commuters, first time buyers and down-sizers. Unit offers balcony overlooking the park in a quiet setting within walking distance to the Barrie South GO station, grocery stores and several schools. Enjoy your brand new kitchen with modern finishes, bright open concept living and dining space, as well as private bedrooms tucked away for quiet rest. This functional and stylish unit also features in suite laundry for added convenience. Recent updates completed by the condo board in the past 5 years include newer windows, roof and exterior doors providing peace of mind.The location is a major highlight. Easy access to the GO, Hwy 400 and Hwy 11 makes commuting simple. Nearby parks, trails, shopping and dining complete the lifestyle package.This is a stellar opportunity to own a low maintenance condo in a quiet family friendly area of Barrie. Perfect for anyone looking for a move in ready home in a prime location! (id:53661)
54 Portland Street
Collingwood, Ontario
Priced to sell! This beautiful 3-bed, 2.5-bath home puts you minutes from downtown Collingwood, Blue Mountain, Wasaga Beach, and the areas four-season playground. Inside, 9-ft ceilings and a rare full dining 3 room create a bright, airy main floor. The kitchen is loaded with custom upgrades Calcutta-style quartz counters with waterfall edge, matching slab backsplash, and thoughtful storage flowing to a sunny living area and walkout to your fenced backyard oasis. Upstairs, the convenient laundry saves trips to the basement, and the spacious bedrooms include a comfortable primary with unsuited and walk in closet. A large, unfinished lower level is a blank canvas for extra living space, home gym, or an in-law/income suite; the garage and basement doors sit on a split landing, making a future separate entrance straightforward(buyer to verify approvals/requirements). Steps to the Collingwood Trail system in a friendly neighborhood move right in and enjoy! *For Additional Property Details Click The Brochure Icon Below* (id:53661)
85 Burnaby Drive
Georgina, Ontario
Beautifully renovated 3-bed, 3-bath detached home in the highly sought-after Keswick by the Lake community. Bright, open-concept main floor with combined living/dining rooms and a cozy family room with gas fireplace. Modern kitchen with quartz counters, stainless steel appliances, and walkout to a private, fenced backyard with deck perfect for entertaining. Spacious primary bedroom with 4-pc ensuite. Finished basement provides extra living space for recreation, office, or guests. No sidewalk extra parking on the double driveway! Direct garage access. Newer furnace (2020) and A/C (2023) for peace of mind. Enjoy heated floors in the bathrooms, plus smart electrical switches, security cameras, and an in-ground sprinkler system. Close to schools, parks, shopping, lake, and Hwy 404 for an easy commute. Move-in ready! (id:53661)
705b - 9608 Yonge Street
Richmond Hill, Ontario
Corner Unit At The Luxurious Grand Palace Tower In The Heart Of Richmond Hill. One Of The Most Desirable Open Concept Floor Plan Over 1000 Sq Ft. With 2 Bedrooms, 2 Full Baths, 9Ft Ceiling, Floor To Ceiling Windows, Wrap Around Balcony With Walkout In Both Bedrooms And Dining Room. Gorgeous Kitchen With Granite Counter Top and S/S Appliances. (id:53661)
6391 Main Street
Whitchurch-Stouffville, Ontario
Commercial building on Main St. Stouffville with 2nd floor 1 bedroom + den apartment with separate hydro & entrance. Parking behind building on 265 foot lot. 2nd Flr Apt: Updated flooring, kitchen with fridge, stove, washer, dryer & dishwasher, 3Pc Bath, Gutted to outside walls (2008), wiring, plumb, insulation (spray foam in upper lev/roof), furnace/Ac, shingles, soffits & eavetroughs. 2nd Floor tenanted to AAA Tenant. 1st Floor commercial lease goes to Dec 31, 2025. Commercial vacant possession probable on January 1, 2026. Great investment opportunity or run your business 1st floor & collect 2nd floor apartment rent. Possible 2nd mortgage VTB to qualified Buyer. (id:53661)
14 Holt Drive
New Tecumseth, Ontario
Motivated Seller has a Beautiful family home in one of Alliston's most desirable areas. Set in a prime location close to schools, churches and every convenience, this exceptional 4-bedroom residence offers space, style, and versatility, complete with a fully finished in-law suite for multi-generational living. This suite features an open concept design, private laundry, 4 pc bath with luxurious heated floors. The main level makes a lasting impression with a double-door entry, a welcoming foyer, powder room, and high ceilings. An open living and dining area with gas fireplace provides the perfect setting for gatherings, with hardwood preserved beneath the broadloom. The streamlined kitchen is a true centrepiece, custom counters, under cabinet lighting, and an extra pantry wall of cabinets awaits the home chef. Step outside to a reinforced deck (wired for a hot tub), private fenced yard, and powered shed with metal roof, all backing onto open space for peace and privacy. Upstairs natural light fills four generous sized bedrooms. The primary bedroom is set privately at the rear of the home, complete with a walk-in closet and full ensuite. The second bedroom enjoys semi-ensuite access to the main bathroom while a convenient laundry room serves the entire level. Quality upgrades can be seen though out: 200 amp service, tankless hot water heater, Tesla EV charger, expanded driveway with custom pavers, rear patio with pavers, garage cabinets, shelving, and workbench, shed fit for rain barrel to the rear. This home has been updated with care and designed for both everyday living and entertaining. With its prime location and well planned spaces, it's ready to welcome its next family. (id:53661)
16 Agar Lane
Vaughan, Ontario
Welcome to a peaceful neighbourhood in the heart of West Woodbridge, surrounded by Market Lane Shops, restaurants and easy walking to necessary amenities. As well, your travel made easy with accesses to public transit, major streets and highways. This premium priced unit, faces the parkette and has a breathtaking view from all floor levels. Walk out your front door and step into the courtyard, relax and enjoy the peace and quiet. This executive townhouse, boasts of 9ft ceilings, crown moldings, pot lights and hardwood floors throughout. Spacious 3 beds, 3 baths and a ground floor den. Enter from either the front of the townhouse or from the large finished 2 tandem garage to a heated ground floor. The main floor offers an open concept layout with a spacious living, dining and kitchen area. A has fireplace with stone detailing enriches the entire floor. Designed for functionality, the kitchen has a pantry, granite countertop and island, s/s appliances gas stove, microwave, s/s fridge (2024) s/s dishwasher (2024). From the kitchen walk out onto your balcony. From the kitchen's double frenchglass doors, walk out onto the spacious private balcony. The patio is fitted with a gas and water outlet for a complete cooking and entertaining. The oversized master bedroom has a walk out balcony, a custom built his/hers walk-in closets and is topped off with a 5pc ensuite with jacuzzi. The second spacious bedroom has triple windows, with a incredible courtyard view. The third larger bedroom has double windows. A second full bathroom is located between these two bedrooms, along with the laundry room and overhead cupboards for convenience and storage. Townhouse living is perfect for families or young couples, wherein the cost per sqft beats that of a condo, with much lower maintenance fees. (id:53661)
1003 - 9 Northern Heights Drive
Richmond Hill, Ontario
Welcome to Unit 1003 at 9 Northern Heights Dr. a bright and spacious 2-bedroom condo with stunning east-facing views. Large windows flood the open-concept living and dining area with natural light, while the private balcony offers panoramic city views, perfect for morning coffee or evening relaxation. The building features top-notch amenities, including a 24/7 security gatehouse, indoor pool, sauna, party room, tennis court, fitness room, private park with gazebo, and a playground. Steps to TIC, shopping, and minutes from major highways. Don't miss this incredible opportunity! (id:53661)
34 Previn Court
New Tecumseth, Ontario
Its Fall and time to Fall into a Fresh Start at 34 Previn Court .This newly priced, one-of-a-kind home is the perfect place to embrace new beginnings, ideal for multigenerational living and set in one of Alliston's most desirable streets. Tucked away at the end of a quiet cul-de-sac, this showstopping home sits on a nearly half-acre pie-shaped ravine lot, offering rare privacy and the feel of a wooded retreat, yet its just minutes from top schools, parks, shopping, dining, and commuter routes.With over $200K in renovations and more than 4,000 sq ft of finished living space, theres room for the whole family, and then some. The full walkout basement features a second kitchen, bedroom, and bathroom, making it perfect for in-laws or extended family. The redesigned exterior boasts fresh, modern curb appeal with many new windows and doors, elegant refacing, ambient soffit lighting, and updated garage doors. A 3-car garage plus parking for 6 ensures comfort and convenience for large families and guests alike.Step inside to discover refined finishes throughout, wainscoting, coffered ceilings, crown moulding, new main-floor flooring, pot lights, and a beautifully refinished staircase. The gourmet kitchen shines with rare Brazilian quartzite counters and flows into formal living and dining spaces built for everyday living and elegant entertaining. A main-floor office adds flexibility as a workspace or extra bedroom. Upstairs, the spacious layout offers the potential to add a 5th bedroom, allowing for up to 7 bedrooms in total.The primary suite is a serene escape with a spa-like ensuite, and the backyard is a peaceful haven with expansive decks overlooking the tranquil ravine.This fall, make 34 Previn Court your new beginning. Homes like this don't come around often don't miss your chance. (id:53661)
10355 Woodbine Avenue
Markham, Ontario
Gorgeous 2 Storey Freehold Townhouse Located At Highly Demanded Cathedraltown Community. May park up to 3 cars. Open Concept Layout. 9 Ft Ceilings. Approx 1900 Sf With Functional Layout. Direct Access To Garage. Close To Richmond Green Secondary School And Sir Wilfred Laurier Public School. Short distance to Hwy 404, T & T Supermarket, Costco, Banks, Shopping Malls and Parks. No Smoking And No Pets. (id:53661)
7 Sunset Drive
Innisfil, Ontario
Rarely available, this Monaco model 2 Bedroom and 2 full Bathroom home with 2 convenient side by side parking spots is now available in Sandy Cove North, a 55+ Adult Lifestyle Community. This bright, open concept home features a large horseshoe shaped kitchen with ample storage, generously sized living and dining rooms, gas fireplace, laminate floors and a walk out to an oversized deck. The primary suite is complete with a full ensuite bath, a walk in closet and plenty of room for a King sized bed. The second bedroom is bright with newer carpeting. A new tub and shower surround has just been installed in the main washroom. Newer windows and gas furnace add additional comfort to the home. Sandy Cove is a vibrant 55+ community that has a full social calendar. Enjoy the outdoor pool, shuffleboard, gym, clubhouse for gatherings, games, cards and more! The Sandycove Mall, located within the community, provides the convenience of a drug store, variety store, hair salon, restaurant, clothing store. Barrie and the local area offer numerous amenities and attractions including medical centres/hospital, leisure centres, restaurants, grocery and retail shopping. Residents of Sandycove Acres can enjoy the best of both worlds: the peace and security of a residential retirement community combined with easy access to all the urban amenities that this unique and vibrant area has to offer.Land lease fee is approx. $800/month plus property taxes. (id:53661)
1282 Temple Avenue
Innisfil, Ontario
NEWLY RENOVATED, TURNKEY HOME! This fully renovated 3 bedroom bungalow sits on a spacious corner lot in a family-friendly neighbourhood. Flooded with natural light, the home boasts vaulted ceilings with a custom seamless beam, custom window coverings, new modern baseboards, casings, interior doors, embossed textured extra wide/long luxury vinyl plank flooring throughout, and an open concept layout perfect for entertaining. The newly updated kitchen is a show-stopper, featuring quartz countertops, custom crown, high end cabinet pulls, a porcelain brick backsplash, large tub sink, pot lights, a new Kitchen Aid stove (2024). A large centre island that anchors the space beautifully. The stylish 4-piece bathroom offers a new vanity and modern floor tiles. Step outside to the neatly landscaped yard with 16-foot long steps leading to a wraparound covered porch - an ideal spot for morning coffees & summer evenings. Custom timber framed pergola swing. Plenty of storage with two sheds and a generous crawl space, which has been waterproofed and outfitted with a sump pump for a dry, worry-free space (2023). Major upgrades bring peace of mind, including new duct work, furnace and A/C (2023), new 30-year roof shingles (2024), and a full water system with iron/sulphur treatment, softener, and UV purification (2023). Best of all, you're just steps away from the private & sandy community beach on Lake Simcoe - perfect for swimming, boating, or simply relaxing by the water. This home truly has it all: location, quality workmanship, move-in ready convenience, and lasting value. Don't miss out on everything it has to offer! (id:53661)
64 Craigleith Crescent
Richmond Hill, Ontario
OPEN HOUSE SUN Oct 5th (2-4pm) Lake Wilcox Family Home: 4+1 Bedroom 4 Bathroom Home on large mature 65' x 131' lot featuring a spacious driveway and a full two-car garage, this beautifully maintained property with mature landscaping offers a peaceful and private living space for family gatherings or ceremonies. The upper level boasts four generous bedrooms, including a luxurious primary suite complete with a massive ensuite bathroom. The main level features a bright and airy centre-hall floor plan with a welcoming family room, library/piano room, formal living room, and elegant dining room perfect for entertaining.The fully finished lower level with wood flooring offers even more living space with a large recreation room, a wet bar, an additional bedroom, and a full 4-piece bathroom with bidet ideal for guests or extended family.Thoughtfully updated with energy-efficient Magic WindowsTM throughout. Enjoy being just steps from Lake Wilcox, community and recreation centres, parks, trails, top-rated schools, shopping, dining, transit, and the many evolving amenities of the vibrant Oak RidgesLake Wilcox community. (id:53661)
40 Coons Road
Richmond Hill, Ontario
Spectacular custom built home with chic traditional design. Located in a very sought after neighbourhood of Richmond Hill, surrounded by estate homes. This house offers over 5,000 sqft of living space, with 7 bedrooms, 6 w/r. Oversized main floor kitchen with separate coffee station. Plenty of storage space (pantry) in the kitchen, eat in kitchen area, walk-out to concrete patio from the kitchen. Family room with custom built wood fireplace. Separate oversized dinning room area. Plenty of closet space in the hallway and a den which can also be converted into a bedroom. W/O basement with second kitchen and separate entrance. Open concept family room with 2nd fireplace. Backyard is an oasis offering a heated salt water swimming pool, outdoor lighting, cabana and outdoor bar. The garage houses 3 cars. Outdoor parking capable of parking 20 cars. Beautifully landscaped throughout. 2 cold cellars (his and hers). Public transit at the corner. Close to all amenities and conveniences. The house is available furnished, unfurnished or partly furnished. Available October 1st, 2025. (id:53661)
89 Bond Crescent
Richmond Hill, Ontario
Spacious basement apartment 1100-1500sqft located in a prestigious and desirable neighbourhood in Richmond Hill. Steps to Yonge Street and all amenities. The apartment has 1 bedroom plus a second room which can be converted and used as a bedroom. Separate side entrance to the basement apartment. Shared laundry facilities. Large kitchen and family room. Family room has a gas fireplace. Outside parking up to 2 vehicles. (id:53661)
2 Verral Avenue
Toronto, Ontario
Furnished and rarely available for lease, this loft-style end-row Victorian is a true gem in the heart of Leslieville. Full of character, it features exposed brick, soaring windows that flood the space with natural light, a floating staircase, hardwood floors throughout, and a cozy fireplace. The layout offers two bedrooms, two bathrooms, and a den perfect for a home office or creative studio. A private backyard makes for easy summer BBQs and relaxed entertaining. Fully furnished and move-in ready, the home places you steps from Leslievilles cafés, restaurants, and shops, with quick streetcar access right outside your door. The Gardiner, DVP, Beaches, Distillery District, St. Lawrence Market, and downtown are just minutes away. This isn't your average rental, its something special! (id:53661)
3100 Country Lane
Whitby, Ontario
Detach Corner Lot Sitting on Premium Ravine Lot Backing on to Green space With a Walkout Above Ground Basement. Full Brick Completely Upgraded & Renovated Consisting of 5 + 3 Bedrooms With a Walkout Above Ground 3 Bedroom Basement Apartment. The Total House Above Ground Living Space is Spanning Almost To 4300 Sqft. The Moment You Walk in through the Double Door You will be Welcomed With an Open Concept Bright and Spacious Home With a Open Foyer, Moving Forward on Main Level to the right side You will Find Big Living Room, followed by Dining Room and then the Family Room With a Gas Fireplace. On the Left side of Main level You have a Big Mud Room, followed by Half Washroom. The Kitchen On Main Level is Filled With Tons of Upgrades such as Quartz Counter Top, Stainless Steel High End Appliances, Spacious, Deep and Long Kitchen Cabinets. The Kitchen and Family Room Overlooks the Ravine Backyard. Enjoy Morning Coffees & Evening get togethers on the Big and Spacious Backyard Deck Overlooking the Ravine. The Main Level has it Spacious Bedroom that Can be Used as 6th Bedroom or Office Room. Walking towards 2nd Floor through the Hardwood Staircase You will Find 5 Spacious Bedroom With the Primary Bedroom with Its Own Ensuite Washroom & Walk In Closet and Cathedral Ceiling. Both 2nd Floor and Main Level have Hardwood Floors and is Fully Carpet Free. Now One can Say!! The Best part of this House Could be the High Ceiling Walkout 3 Bedroom Basement Apartment With its Own Separate Kitchen, Laundry & Washroom. The Location Cant Be any Better, the Bus Stop is with in couple of Steps away from the House. Enjoy Backyard by Relaxing & Entertaining, Custom Made for Summer BBQs or Quiet Evenings under the Stars! Located in a family-Friendly Neighborhood, this home offers Easy Access to Highways 401, 407 & 412, top-rated schools, Shopping Centers & Ski hills! Walking Distance To Top-ranked Schools: Captain Michael Vandenbos, St. Lukes, Donald A. Wilson SS, & All Saints (id:53661)
Rear - 66 Chatham Avenue
Toronto, Ontario
Enjoy The Privacy And Freedom Of A Micro Detached Home In The Middle Of A Quiet Danforth Community. Tucked Behind A Private Fence And Wee Courtyard, You Have Direct Access To Your Private Gilded Oasis! A Recent Build And Fully Appointed One Bedroom Laneway Suite With High-End Finishes. 500 Sf Over Two Floors With A Private Entrance From The Laneway. Bike Parking. A Two Min Walk To Subway, In The Heart Of Greek Town, Which Connects To Entire City And Airport. Restaurants, Grocery Stores, Bakeries, Drugs Stores, All At Your Doorstep. Available Furnished Or Unfurnished. The Perfect Pied Terre For Long Term Contract Employees. Fully Stocked Kitchen, Incl. Juicer, Soda Stream, Blender, Slow Cooker. A Pantry Complete With Spices! Storage. Small Courtyard In Front Of The Building. Locked Access To Yard/Bike Storage; 34" Tv, Wifi, En Suite W/D. Bike Rental One Block (id:53661)
1180 Danforth Avenue
Toronto, Ontario
Outstanding mixed-use investment property in a prime Danforth location, just a four-minute walk to Greenwood Subway. This well-maintained building features 1,826 square feet of main floor commercial space, a full 1,764 square foot basement, and a spacious second-floor apartment of approximately 1,000 square feet. The main floor commercial unit is currently leased at $32 per square foot (approximately $3,200 per month), while the second-floor two-bedroom apartment generates $2,200 per month, providing a strong income stream with a 5% cap rate. The commercial space is move-in ready and perfectly suited for law firms, accounting firms, or other professional offices, offering excellent visibility and steady foot and vehicle traffic on the vibrant Danforth. Client parking is conveniently located across the street at a Green P lot, with additional monthly parking options nearby, and the property is surrounded by cafés, restaurants, and new condo developments that ensure long-term tenant demand and consistent exposure. This is a rare opportunity to acquire a turnkey property with reliable income and exceptional end-user potential in one of Torontos most desirable neighbourhoods. (id:53661)
74 - 121 Centennial Road
Toronto, Ontario
Fully Renovated Gem in Desirable Port Union/West Rouge! Welcome To This Stunning, Professionally Renovated Home Located in the Quiet & Family-Oriented Port Union/West Rouge Neighbourhood. Just A Short Walk to the Community Center, Waterfront Trails, Parks, & the Beautiful Shores of Lake Ontario. This Prime Location Offers Easy Access to Schools, Grocery Stores, Transit (Including Rouge Hill GO Station), and Nearby Highway 401, Making Commuting And Daily Errands Seamless. No Detail Has Been Overlooked In This Top-To-Bottom Renovation. The Home Features A Stunning Modern Kitchen With Quartz Countertops, Tile Backsplash, Brand-New Stainless-Steel Appliances & Italian Porcelain Tile. Enjoy Elegant Finishes Throughout, Including Engineered Hardwood Flooring, All New Interior Trim, Doors & Hardware, Pot Lights, Crown Moulding and Designer Chandeliers. The Washrooms Have Been Fully Transformed with Contemporary Tilework, Sleek Vanities, Frameless Glass Shower Panel Allowing Natural Light to Brighten The Room, and Modern Fixtures Delivering Spa-Like Comfort with a Clean, Upscale Design. All Bedrooms Have Been Refreshed with Updated Finishes, Creating Warm, Functional Retreats for the Entire Family. Additional Upgrades Include New Stairs And Custom Railings, A New AC Wall Unit, and a Brand-New Spacious Deck Overlooking A Professionally Landscaped Backyard, Perfect for Entertaining or Quiet Relaxation. The Finished Basement Includes a Rough-In for a Bar or Kitchenette, Offering Added Versatility for Recreation or Hosting Guests. An Exceptional Opportunity to own a Turn-Key Home in one of Torontos Most Connected Waterfront Communities. Just Move In & Enjoy! (id:53661)
5-213 - 50 Old Kingston Road
Toronto, Ontario
Welcome to 50 Old Kingston Rd - MUST be 55+ to qualify. A Hidden Gem in a Vibrant 55+ Adult Community! Discover your peaceful retreat surrounded by nature, ready for immediate occupancy. This spacious, end-unit condo is the largest in the complex and designed for your comfort and convenience. The community offers fantastic amenities including: Indoor pool for year-round enjoyment, Fitness room with saunas, Library and games room for endless entertainment, Modern laundry facility with stainless steel washers and dryers. Enjoy beautifully landscaped grounds nestled within a peaceful wooded ravine and surrounded by stunning gardens. As a private end-unit suite, you'll benefit from no neighbors above or beside you, ensuring a tranquil living experience.This lovely suite features: Two spacious bedrooms, A full, four-piece bathroom, An ensuite locker for additional storage, A large underground parking space conveniently located near the entrance. The primary bedroom offers a walk-in closet and picturesque views of the ravine. Step out onto your oversized balcony and embrace the serene surroundings. You'll also love the location just a short walk to local restaurants, parks, tennis courts, transit, and only minutes to Hwy 2 and the 401. Potential for Rent-to-Own: Explore the option to rent with the possibility to purchase a fantastic opportunity to make this charming condo your forever home! (id:53661)
212 Lee Avenue
Whitby, Ontario
Situated On A Quiet Child Safe Street In Whitby Near Dundas/Brock. Easy Access to Hwy 401&412, Steps To Advantageous Schools, Library, Superstore, Bus Stops. 3 Bedroom Home Boast A Fabulous Layout, New Floor Throughout, Open Concept Modern Design, Stunning Kitchen W/Granite Counters, S/S Appliances Including Gas Stove. Exclusive Use Of Spacious 1.5 Car Garage Provides Extra Space For Storage, Large West Facing Fenced Yard. Main Level Only, Shared Laundry. (id:53661)
871 Fernhill Boulevard
Oshawa, Ontario
This fully renovated 4-level home offers 3+2 spacious bedrooms with large windows, 2 beautifully updated full bathrooms, and a convenient 2-piece powder room. The open-concept main level features a stunning kitchen, living, and dining area with cathedral ceilings, 3 skylights, and a modern, airy design. The kitchen is equipped with ample counter space, a large island with power, gas stove, new fridge, dishwasher, smooth ceilings, and abundant drawers and cupboards. A bright separate family room with a large window, cozy gas fireplace, and office nook opens to a large covered deck with a custom-built roof overhang, perfect for entertaining. The semi-ensuite bathroom includes a walk-in shower and a soaker tub for relaxation. Additional features include a large front foyer with a powder room, direct garage access, epoxy-finished garage floor, and a separate laundry and utility room with crawl space storage under the family room. (Upgrades done during 2020 -2022 include newer shingles, new foundation exterior dimple board, smooth ceilings throughout, windows, basement egress windows, doors, flooring, Kitchen, furnace, Air Conditioner, Hot water Tank, Appliances, All Bathrooms and a new garage door, new exterior aluminum siding.) The home is equipped with a hot water tank, gas forced air furnace, and all new ductwork throughout. The driveway accommodates 5 cars with no sidewalk interruptions. The backyard also includes a large custom-built shed. (id:53661)
1180 Danforth Avenue
Toronto, Ontario
Outstanding mixed-use investment property in a prime Danforth location, just a four-minute walk to Greenwood Subway. This well-maintained building features 1,826 square feet of main floor commercial space, a full 1,764 square foot basement, and a spacious second-floor apartment of approximately 1,000 square feet. The main floor commercial unit is currently leased at $32 per square foot (approximately $3,200 per month), while the second-floor two-bedroom apartment generates $2,200 per month, providing a strong income stream with a 5% cap rate. The commercial space is move-in ready and perfectly suited for law firms, accounting firms, or other professional offices, offering excellent visibility and steady foot and vehicle traffic on the vibrant Danforth. Client parking is conveniently located across the street at a Green P lot, with additional monthly parking options nearby, and the property is surrounded by cafés, restaurants, and new condo developments that ensure long-term tenant demand and consistent exposure. This is a rare opportunity to acquire a turnkey property with reliable income and exceptional end-user potential in one of Torontos most desirable neighbourhoods. (id:53661)

