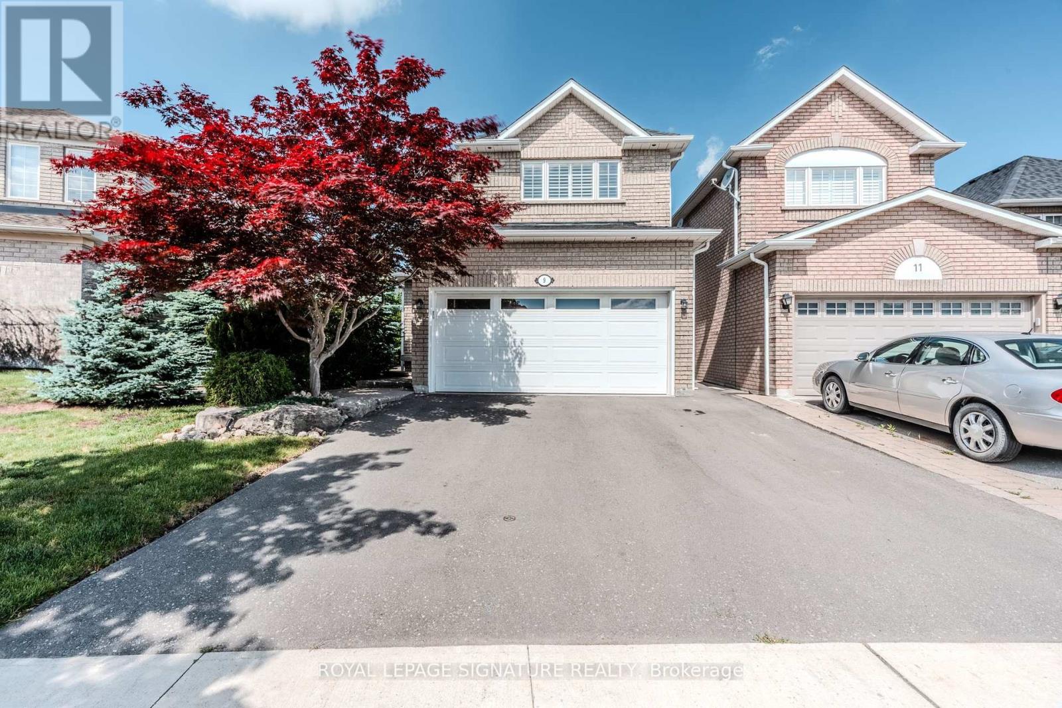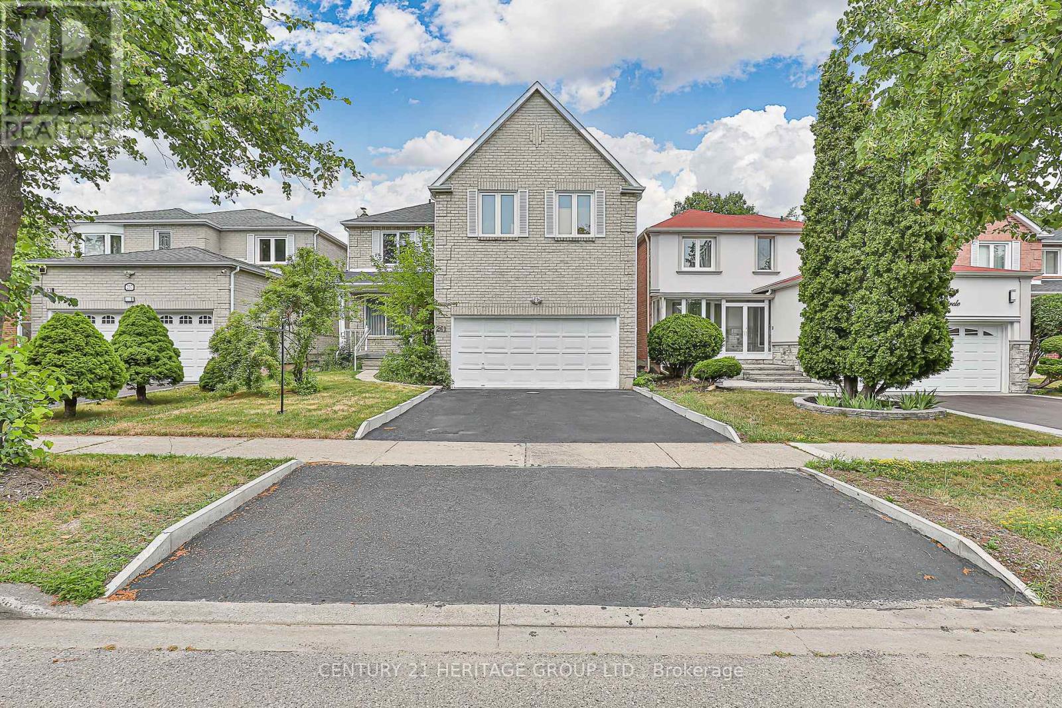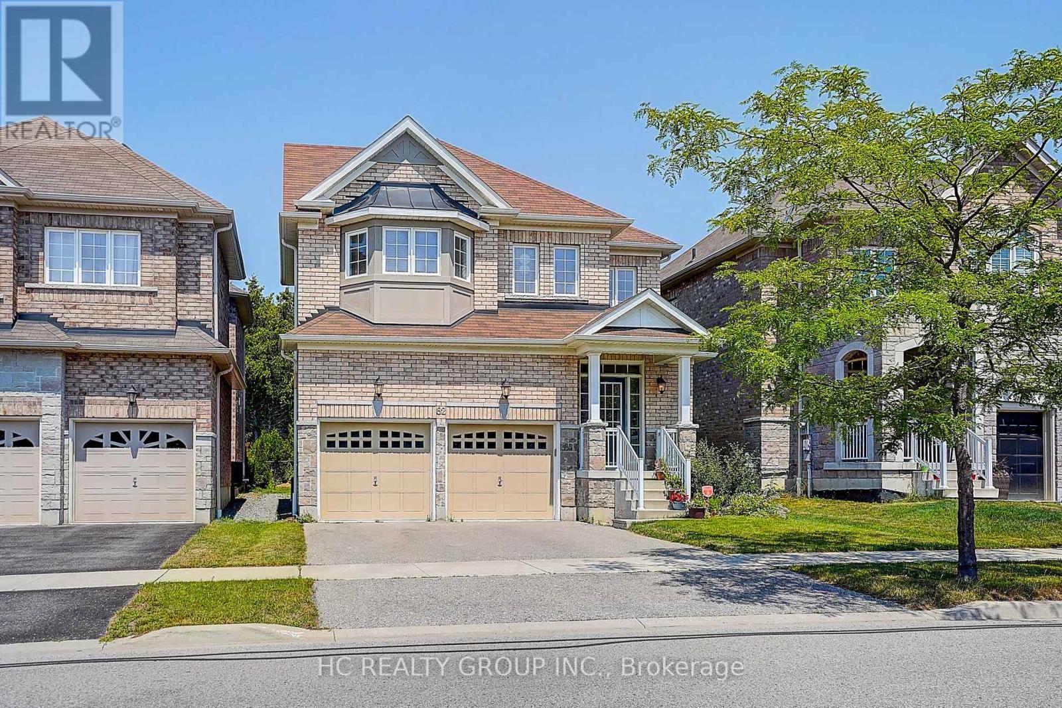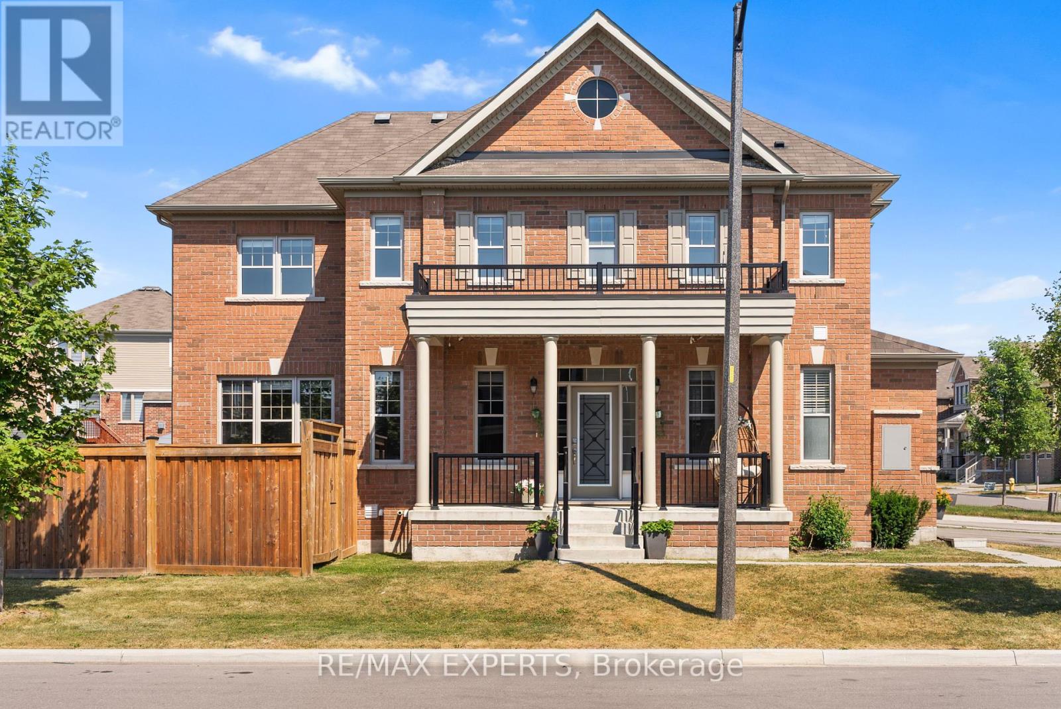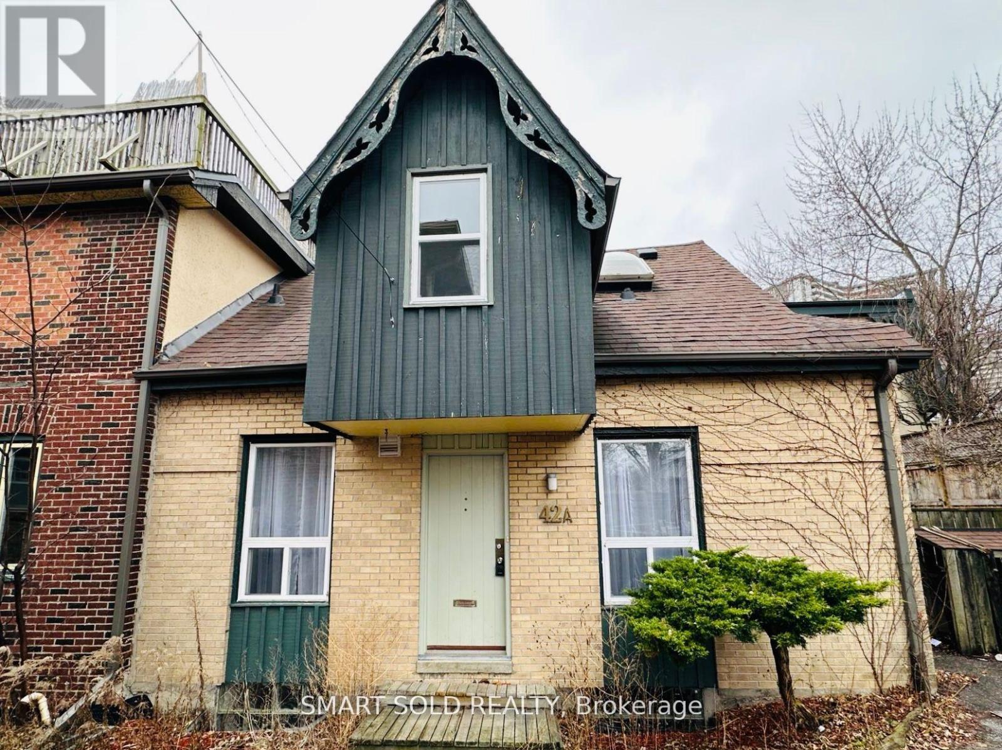317 - 556 Marlee Avenue
Toronto, Ontario
Welcome to this bright and spacious 1-bedroom plus den suite, thoughtfully designed with a functional layout and plenty of builder upgrades throughout. The versatile den can easily be converted into a second bedroom, perfect for guests, a home office, or growing needs. Enjoy cooking and entertaining in the open concept kitchen featuring stainless steel appliances and modern finishes. The primary bedroom includes a private ensuite, while an additional powder room offers added convenience for guests. Located just a 2-minute walk to the TTC subway station and 10-minute walk to major shopping plaza, this never-lived-in unit offers accessibility and urban convenience. Comes complete with EV charging parking as a rare and valuable inclusion. Don't miss this opportunity! (id:53661)
873 Logan Drive
Milton, Ontario
Welcome to your dream home! This stunning, never-lived-in 4-bedroom, 2 and a half bathroom detached home is nestled in one of Milton's most sought-after new communities, located near Thompson Rd. & Britannia Rd. Boasting 2,144 square feet of beautifully designed living space, this modern masterpiece combines elegance, comfort, and the trusted craftsmanship of Field gate Homes. Prime Location: Just minutes from schools, parks, shopping, transit, and Milton's growing amenities. Easy access to major highways makes commuting a breeze. Be the very first to call this immaculate home yours move-in ready and waiting for your personal touch. (id:53661)
9 Humbershed Crescent
Caledon, Ontario
Welcome to this beautifully updated 2,121 sq ft home showcasing high-end finishes, thoughtful renovations, and exceptional attention to detail. Inside, you'll find a fully renovated kitchen (2023) that serves as the heart of the home, featuring Italian porcelain 24" tiles, quartz countertops and backsplash, a dual-climate wine fridge, and sleek, modern cabinetryperfect for everyday living and entertaining. Retreat to the spacious primary bedroom, where a beautifully appointed ensuite with heated floors creates a spa-like atmosphere. Throughout the home, additional upgrades include a new central vacuum system and all related equipment (2023), California shutters throughout the house, a covered front porch and stone interlocking surrounding the property. The basement, renovated in 2023, offers a spacious open-concept layout finished with hardwood floors, a rare and elegant basement upgrade. Step outside to your pie-shaped lot designed for both relaxation and entertainment. The backyard features a luxurious saltwater swimming pool with a new liner (2021) and all new pool equipment (2022), creating a true resort-style escape. Significant exterior updates provide added value and curb appeal, including new shingles (2021), a new garage door (2022), a modern front door (2023), and a freshly completed driveway (2024). Nestled among scenic parks and walking trails, this home offers the perfect balance of nature and convenience. All your shopping and everyday amenities are just minutes away, and you're only 5 minutes from the charming heart of Downtown Bolton, a picturesque setting that feels straight out of a Hallmark movie. This move-in-ready home offers the opportunity to own a truly turn-key property in a highly desirable location. (id:53661)
2 - 15 Forbes Avenue
Toronto, Ontario
Welcome to this beautifully upgraded modern corner-unit condo townhouse, approximately 5 years old, offering 3 spacious bedrooms, 2 full bathrooms, and an attached garage in a vibrant Toronto community. This corner unit feels like a semi-detached home, offering extra light, privacy, and outdoor space. The owner has invested a significant amount of money in upgrading the entire home and has kept this beautiful house in excellent condition with exceptional maintenance. This sun-filled home boasts a bright, open layout with sleek new flooring (2023), a custom living room with a brick accent wall, pot lights throughout (2021), and two fully upgraded bathrooms (2021). The upgraded kitchen features modern cabinetry, quartz countertops and stainless steel appliances, including a new washer (2024), dishwasher (2025), and hood fan (2024). Two of the bedrooms walk out to a private terrace, perfect for enjoying the sunshine and relaxing outdoors. Elegant details include custom stair lighting and a stylish high-end railing. A second parking spot is available for rent, offering flexibility for buyers who need extra parking. Ideally located steps from the bus stop, parks, and just minutes from schools, Walmart, Costco, Nation Supermarket, and Yorkdale Mall, with quick access to Highways 401, 400, and 407. This location is unbeatable. Perfect for first-time buyers and families seeking modern, " MOVE IN READY " living with top-tier upgrades. Dont miss your opportunity to view this gorgeous home. (id:53661)
112 Weslock Crescent
Aurora, Ontario
Welcome to this Perfect 4 bedooms plus Den Detached house, boosts Appx. 3,000 sq ft., 2 story high grand foyer. Hardwood Floor thru out. Bright and spacious office can be used as an extra bedroom. Granite kitchen opens to family room w/ fireplace. Upstairs features 4 good size bedrooms, all with ensuite bathroom access. Laundry w/ wash sink on 2nd floor. Direct access to double garage. Mins to Hwy 404, Go station, Supermarket etc.. Don't miss your chance to this very well priced beautiful Family Home in the Prestigious Neighbourhood. (id:53661)
261 Badessa Circle
Vaughan, Ontario
Well-loved 38-year-old 2-storey detached home offers 4 bedrooms and 2,664 sq. ft. of spacious living in a highly desirable and established Thornhill neighbourhood. Thoughtfully customized by the original owners, the layout was reconfigured from builder plans to enhance flow and function ideal for daily family life. Features include two full baths, a powder room, and direct access to the garage via a landing and a fire-resistant door professionally installed for added safety.Owned by the same family since day one, the home has been the backdrop to decades of happy memories and now its time for a new chapter. Just a short 10 -15 minute walk to TTC bus stops on Steeles and Dufferin, with easy connections to Finch and Sheppard West subway stations, and only 24 minutes by transit to York University. YRT and Viva stops are also nearby. Surrounded by top-rated public and private schools, shopping, dining, medical centres, gyms, places of worship, and more.This is real-life living, not a staged showroom, but a solid, comfortable home with heart. Quick closing possible. Come and see the potential for your next family story. (id:53661)
24 Aldergrove Avenue
Toronto, Ontario
Love Where You Live in this Meticulously Renovated Home Designed by Award Winning 'REIGN Architects' . Featuring Clean Aesthetics * Open Concept Main Floor Plan * Double Skylights * Constant Daylight in Upper Floor Down to Ground Level * Additional Large Skylight in Primary Ensuite * Radiant Natural Light * Treetop View * Calming Atmosphere * Kitchen Features Built In Appliances * Induction Cooktop * Functional Centre Island with Oversized Sink * Breakfast Bar * Accessible USB-C Outlets * Convenient Charging * Main Floor Powder * Floor to Ceiling Closets Located Through Out * Additional Storage in Basement with Recreation & Laundry Room * Family Room Features Floor to Ceiling Sliding Doors * Seamless Extension of Indoor Space into Outdoors * Back Deck * Surrounded by Wood Paneled Privacy Walls * Generous Room for Summer BBQ * Zen Like Garden Features * Minimal Up Keep * Large Cedar Storage Shed for Bikes * Garden Equipment * This is an Energy Efficient Home Designed to Use Less Energy for Heating * Cooling * Lighting & Appliances * Lower Utility Bills & Reduced Environmental Impact. * Located in Quiet Cul-De Sac at the Epi-Centre of Danforth Corridor and The Beach * Proximity to Merrill Bridge Park * East Lynn Park * Top Rated School * Earl Haig P.S. * Stone's Throw From Woodbine Station * Minutes Walk to Streetcar * Short Drive to Danforth GO * The Beach * Street & Area Parking Permits Available Through City of Toronto * This is a Hard-to-Find Listing that Affords all the Amenities * Creature Comforts & Direct Access to Work, School & Play! ***Option to Lease Furnished*** (id:53661)
62 Promenade Drive
Whitby, Ontario
Welcome To Your Dream Family Home. All Brick & Stone 2 Storey, 4 Spacious Bedroom Home Backs Onto Greenspace. Open Concept Living Space with 9Ft Ceilings On Main. Upgraded Kitchen with Extra Large Counter top, Wood Floor Throughout On Main. Walk out from Breakfast Room to Private Yard With Ravine. Upper Floor Opens Up To 4 Bedrooms, 2 Baths, & Media Loft Space Perfect For Office. Lovingly Maintained By Original Owner. Minutes Away From Shopping, Groceries, Restaurants, Fitness Facilities, Schools Daycares, Golf Courses And Many Other Amenities Easy Access To Hwy 407 & Hwy 401! Must See! (id:53661)
Bsmt - 31 Romulus Drive
Toronto, Ontario
REMARKS FOR CLIENTS (2000 characters)Move-In Ready 2-Bedroom BSMT Floor Unit in a Great Neighbourhood. Spacious and well-maintained 1 full-bath unit featuring a bright, open-concept living/dining area with a window. Conveniently located near public transit, places of worship, local shops, schools, parks, and major highways (401, 404, and DVP, the Tenant is responsible for 30% of all utilities. Tenant must obtain contents insurance; the tenant is responsible for snow removal on their side of the driveway. Ideal for working professionals and families (id:53661)
160 Westfield Drive
Whitby, Ontario
Stunning Sun-Filled Corner Unit with Exceptional Features! Welcome to this gorgeous corner unit with East, South, and West exposures, filling the home with natural sunlight all day long. Boasting an abundance of frontage, a double garage, six-car parking, and no sidewalk, this home offers both space and privacy. Enjoy a fully fenced backyard, perfect for entertaining or family time. The home features a separate entrance to a finished basement, offering potential rental income or a private space for extended family. Step inside to an open-concept main floor, complete with a beautiful center island that anchors the kitchen, creating the perfect space for hosting and everyday living. Sunshine pours through every window, highlighting the home's elegant details. Cozy up by the gorgeous fireplace during the winter months, or step out into your private backyard to enjoy summer evenings. Upstairs, you'll find four spacious bedrooms, all with hardwood flooring and large layouts. The primary bedroom includes a double-sink ensuite and a beautifully upgraded staircase that ties it all together. This home is ready to welcome its next family to create lasting memories and new beginnings. (id:53661)
641 Coldstream Drive
Oshawa, Ontario
Spacious & Well-Maintained End-Unit Townhome in Prime North Oshawa. Welcome to this beautifully maintained, move-in ready 3-bedroom, 3-bathroom freehold townhome located in a desirable, family-friendly neighborhood. As an end-unit with only one shared garage wall, this home offers enhanced privacy and comfort. The bright and functional open-concept layout features a well-appointed kitchen and a spacious living room ideal for both everyday living and entertaining. The dining area opens to a two-tier deck complete with a gazebo, bird feeder, and cozy seating area, all set within a fully fenced and landscaped backyard oasis. Upstairs, the generous primary suite features a walk-in closet and a 4-piece ensuite. Two additional spacious bedrooms and a second full bathroom complete the upper level. The main floor includes a convenient 2-piece powder room and a laundry room with direct access to the garage. The spacious unfinished basement offers endless potential perfect for creating a personalized rec room, home gym, office, or additional living space to suit your needs. Conveniently located near school, parks, recreation, shopping, and dining, with easy access to Hwy 407. This home offers comfort and convenience in a growing North Oshawa community. Don't miss out to schedule your private showing today! (id:53661)
42a Amelia Street
Toronto, Ontario
Charming And Bright Private Coach House On One Of The Best Streets In Cabbage Town! Over 1760 Sf On 3 Finished Floors With A Private Parking And A Private Courtyard. 2 Spacious Bedrooms On 2nd Floor. Open Concept Recreation Room In Basement Can Be Used As The 3rd Bedroom Or Office. 2 Full Bathrooms. A Lot Of Great Restaurant And All Kind Of Shops Around. Steps To The Shops & Restaurants Of Cabbagetown, TTC At Your Door, And A Short Walk To Downtown. Easy Access To DVP (id:53661)



