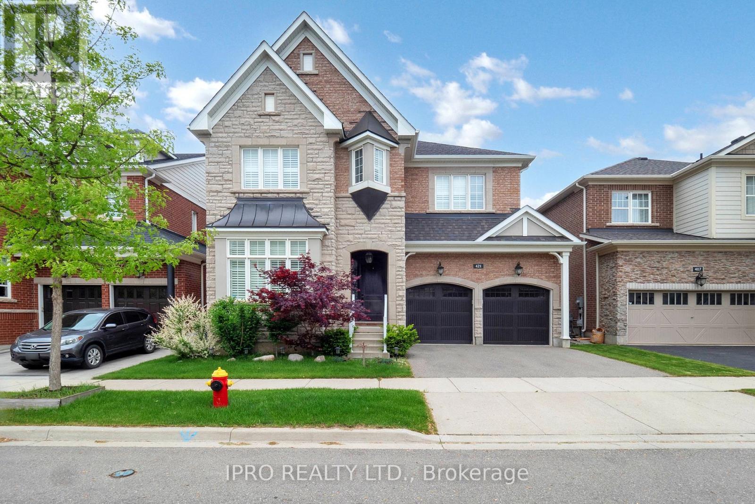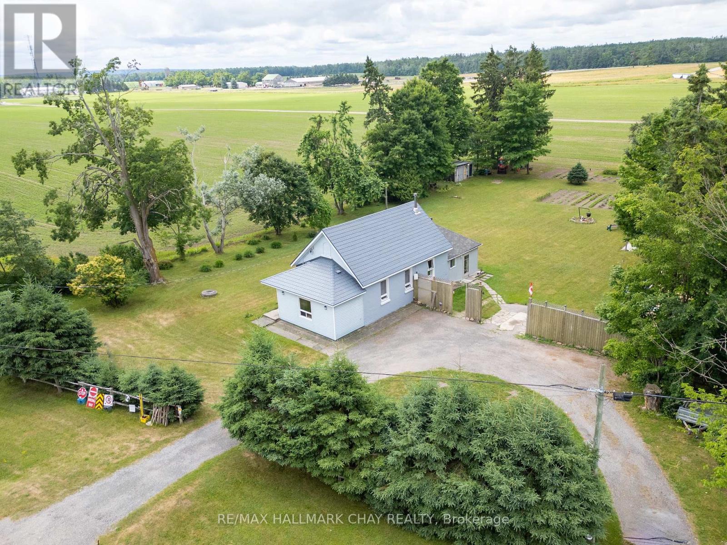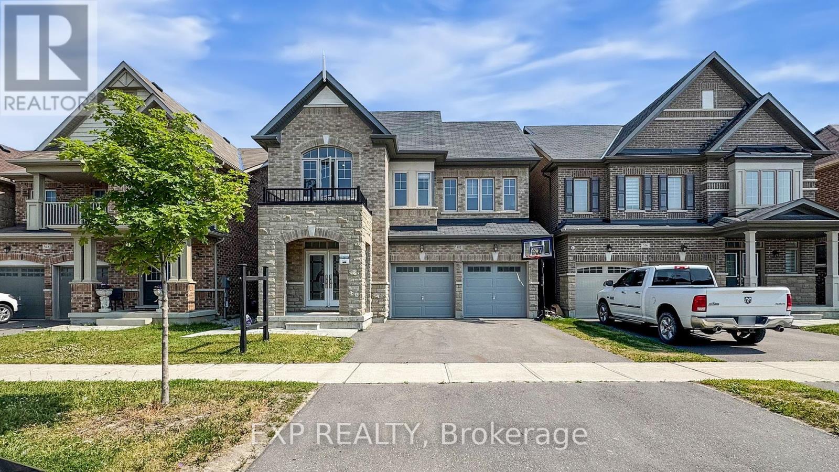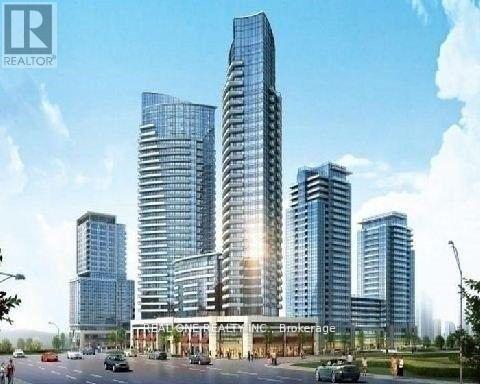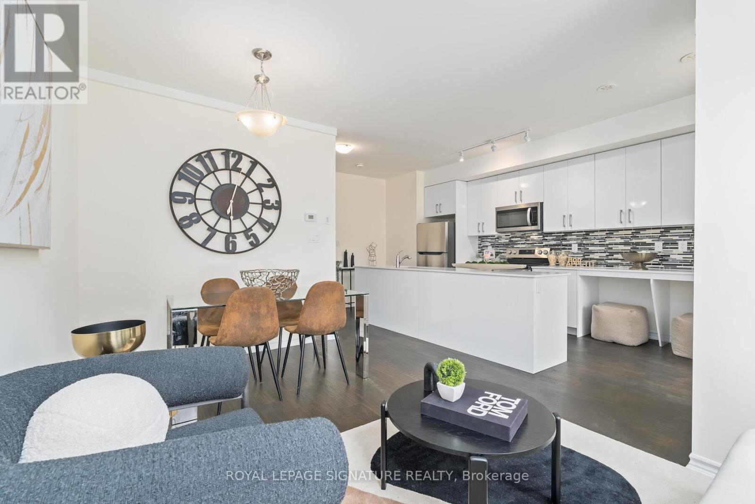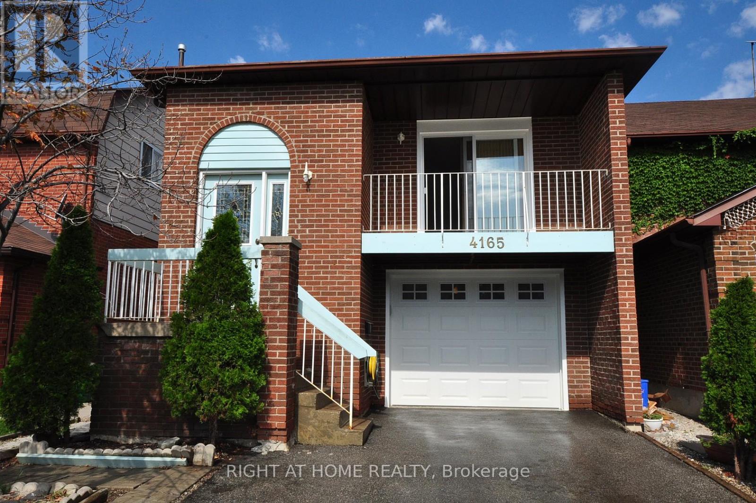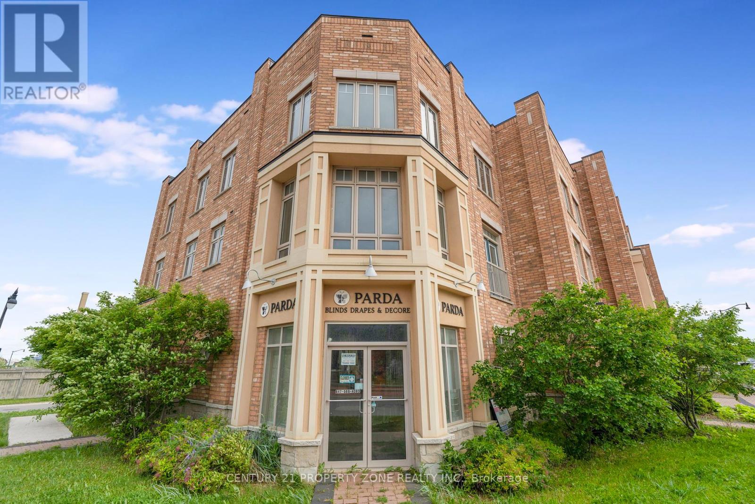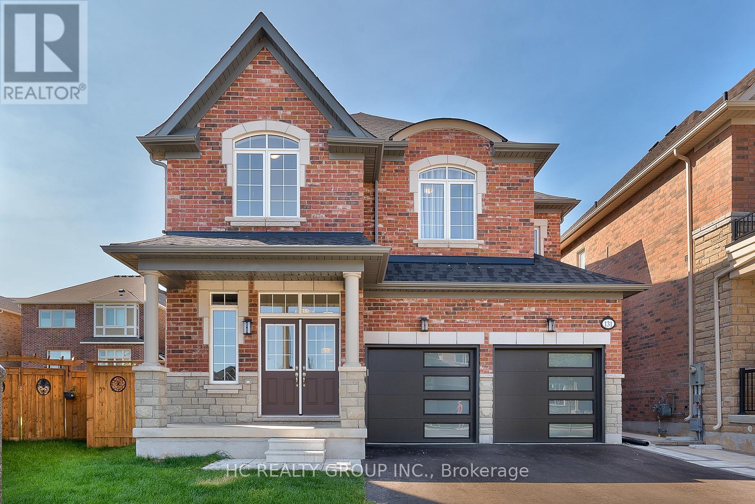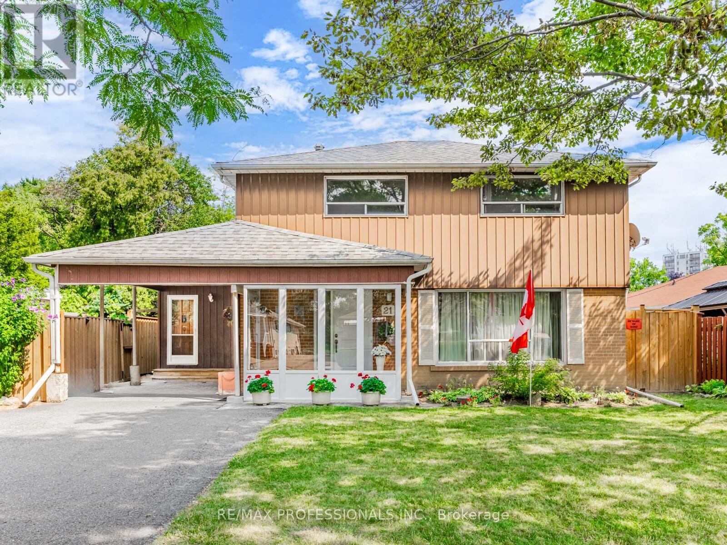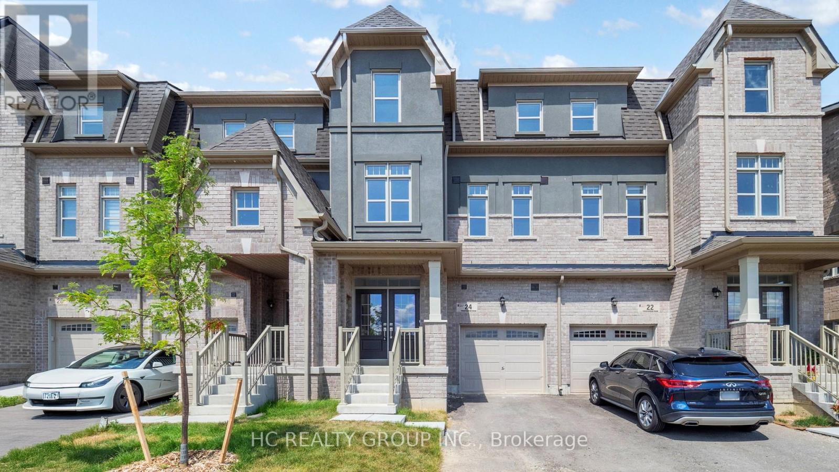North Wing - 3369 St Paul Avenue
Niagara Falls, Ontario
Spacious 4 bedroom 2 full washroom over 2000 SF north wing for lease in a quiet Niagara Falls neighbourhood.This unit features a modern open-concept kitchen with high-end appliances, brand-new flooring, and a new dishwasher, seamlessly integrated with the dining area. .A spacious family room offer relaxation and entertaining.Enjoy private entrance access and fully fenced backyard, complete with newly laid sod and a custom-designed modern chicken coop. New solar lights have been installed on both the main and second floors, adding efficiency and comfort.Additional conveniences include laundry on the main floor, a large garage that fits two large cars, plus a driveway that can accommodate up to six more vehicles.The fully fenced backyard offers privacy and security, ideal for families or anyone who enjoys outdoor space.There is one bedroom on the main floor along with a full bathroom with a shower, and three additional bedrooms upstairs, along with a second full bathroom, also with a shower.Please note: The basement is not accessible, as it is crawl space not designed for occupancy. (id:53661)
2134 Rockport Street
Windsor, Ontario
This beautiful raised ranch in sought after South Windsor's Walker Gates neighbourhood features 3+1 bedrooms and 2 full bathrooms. Featuring 4 good size bedrooms and a large living room. Beautiful kitchen with abundant cabinetry, 2 car attached garage inside entry, laminate and ceramic flooring. Desirable location, & abundance of amenities. Rental application, job letter with income verification/bank statements, credit report w/score. (id:53661)
Gph9 - 3880 Duke Of York Boulevard
Mississauga, Ontario
Experience luxurious living in this rarely offered grand penthouse suite, built by renowned Tridel. This exceptional unit offers approx. 1,665 sq. ft. of luxury living space. Boasting 10-Foot ceilings. Featuring hardwood flooring throughout, the expansive layout includes 2 spacious bedrooms + large den. Master bedroom boasts two large walk-in closets. The den is easily convertible into a third bedroom or home office. Enjoy the bright, recently renovated kitchen, adorned with stylish gold hardware. Step outside onto two large balconies with a million-dollar view, overlooking Lake Ontario and the charming Mississauga skyline. Includes 2 premium parking spots. Exceptional amenities including an Indoor Pool, Hot tub, Sauna, Gym, Bowling Alley, Virtual Golf, Theatre Room, Billiards, Party Room and more. Walking distance to Square One Mall, Celebration Square, YMCA, Grocery Stores and Public Transit. Exceptional unobstructed Lake View from every room. (id:53661)
28 Wardenwood Drive
Brampton, Ontario
Exceptional corner live/work townhouse located in the vibrant Mayfield Village Community. The ground level features a spacious retail storefront and a versatile home office ideal for entrepreneurs or additional rental income. The second floor offers a bright, open-concept layout with a generous living and dining area, private balcony, and a modern kitchen complete with a breakfast bar. Oversized windows flood the space with natural light. The third floor showcases a luxurious primary bedroom with a walk-in closet and a 5-piece ensuite, along with three additional well-sized bedrooms, each with ample closet space, large windows, and balcony access. This rare offering is not only a comfortable residence but also a lucrative income-generating opportunity perfect for investors or owner-operators looking to live and work in one dynamic location. (id:53661)
3133 Abernathy Way
Oakville, Ontario
Tucked away on a quiet street in the highly sought-after Bronte Creek neighbourhood, this beautifully updated 4-bedroom detached home offers the perfect blend of style, space, and location.Step inside to a warm and inviting living room with pot lights, leading into a bright, modern kitchen complete with granite countertops, updated appliances, and a pantry. The spacious dining area is perfect for entertaining, with a walk-out to a low-maintenance backyard featuring a generous deck and a play structure ideal for kids and outdoor gatherings.Upstairs, the primary bedroom boasts his-and-hers closets and a 4-piece ensuite. Three additional bedrooms provide ample space for a growing family, guests, or home offices. The newly finished basement expands your living space with a cozy family/rec room for movie nights, a large bonus room thats perfect as a games room, office, or guest suite, and a sleek 3-piece bathroom for added comfort and convenience. Families will love the top-rated schools within walking distance, including Garth Webb SS and St. Mary CES. With easy access to QEW, 403, 407, Bronte GO Station, Oakville Trafalgar Hospital, Bronte Creek Provincial Park, and convenience of shopping and dining options nearby, this location truly has it all. Don't miss the opportunity to call 3133 Abernathy Way home - the best of Oakville living awaits! (id:53661)
3826 Allcroft Road
Mississauga, Ontario
Great Family Home in Prime Mississauga Lisgar Location, with separate Family Room, Finished Basement with 4th Bedroom 3pc Bath & spacious Rec Rm, all Basement Windows above Grade, 4 Parking Spaces including Garage, Private Fenced Back Yard with Huge 2 Tier Deck ideal for BBQ and Entertaining, Hollywood Kitchen with Separate Breakfast Area adjoining Walk Out to Deck, Maintenance Free Back Yard (no Grass to Cut). Impressive Curb Appeal! (id:53661)
1411 - 4015 The Exchange
Mississauga, Ontario
Welcome To EX1 At 4015 The Exchange In The Heart Of Downtown Mississauga. This Brand New 1 Bedroom, 1 Bathroom Condo Is Perfectly Situated In The Vibrant Downtown Of Mississauga. Located Just Steps From Square One Shopping Mall, Celebration Square, Kariya Park, And Countless Restaurants And Amenities. This Unit Offers The Ultimate Urban Lifestyle Featuring A Bright And Spacious Open-Concept Layout, The Modern Kitchen Blends Seamlessly With The Dining Area And Living Room, Creating An Ideal Space For Entertaining. The Living Area Boasts A Large Window That Fills The Home With Natural Light. The Generously Sized Bedroom Includes A Large Closet And Expansive Window Providing Both Comfort And Functionality. Enjoy Being At The Center Of It All Walking Distance To Parks, Public Transit, The Library, And Cultural Attractions. Live At The Heart Of The Vibrant Exchange District. Approx 9' Ceilings In Living/Dining Room And Primary Bedroom, Integrated Appliances, Imported Italian Kitchen Cabinetry From Trevisana, Quartz Countertops, Latch Innovative Smart Access System, Kohler Plumbing Fixtures, Geothermal Heat Source. High Speed Rogers Internet Is Also Included!!! (id:53661)
421 Ginger Gate N
Oakville, Ontario
Welcome to your dream home in the heart of Rural Oakville, a truly exceptional 45-ft detached residence offering 3,556 sq ft of refined luxury on a quiet, family-friendly street in a well-established neighborhood. Thoughtfully designed and impeccably finished, this home features 4 generously sized bedrooms, 4.5 modern bathrooms, and over $200,000 in premium upgrades that enhance both style and function. Soaring 10-ft ceilings on the main floor and 9-ft ceilings on the second create a bright and open atmosphere, complemented by smooth ceilings, upgraded 8-ft doors, elegant pot lights, and designer light fixtures throughout. At the heart of the home is a gourmet chefs kitchen straight from the builders model complete with high-end built-in appliances, stylish cabinetry, and premium finishes, making it perfect for both everyday living and entertaining. The family room is a warm and inviting space featuring a beautifully designed fireplace and stunning waffle ceiling detail. Upstairs, the expansive primary suite offers a tranquil retreat with a luxurious 5-piece ensuite bath and spacious his & hers walk-in closets. Three additional bedrooms each have access to full bathrooms, along with a large upper-level loft and convenient second-floor laundry room for added functionality. Outside, you'll enjoy being just moments from parks, top-rated schools, shopping centers, and all the amenities Oakville has to offer. This is more than just a home. Its a lifestyle of comfort, elegance, and convenience. (id:53661)
12968 County 27 Road
Springwater, Ontario
Peaceful Country Living Just Minutes from the City-Experience the best of both worlds with this charming 2-bedroom, 1-bath home in rural Springwater offering the serenity of the countryside with city amenities just a short drive away. Easily convert back to a 3-bedroom layout as the home retains the original wall header and doors, providing flexible options to suit your needs. Set on a private 1 acre lot surrounded by open farm fields, this home offers stunning views and a peaceful atmosphere. You'll enjoy the quiet of rural life while staying connected just 10 minutes to Barrie or Elmvale, 20 minutes to Wasaga Beach, and under 5 minutes to Hwy 400 for quick and easy commuting. Nature lovers and outdoor enthusiasts will appreciate the location, with Simcoe County forest trails nearby perfect for hiking, ATVing, snowmobiling, and more. With three ski hills and several equestrian facilities in the area, year-round recreation is right at your doorstep. Old schoolhouse charm with thoughtful updates, including newer windows, furnace, water heater, propane tanks, and a long-lasting interlock metal roof (2011). Whether you're downsizing, starting fresh, or simply seeking a quieter lifestyle close to nature, this unique property offers comfort, convenience, and character in equal measure. (id:53661)
5803 26 Highway
Clearview, Ontario
Welcome to your opportunity to live more intentionally on over 3 peaceful acres, just minutes from Wasaga Beach. This beautiful Century Home blends charm, space, and lifestyle flexibility. Ideal for those dreaming of a hobby farm, home-based business, or simply more room to grow. The property features a large barn (approx. 67 x 36 x 86), a detached workshop/garage (approx. 35 x 40 ), multiple outbuildings, and an above-ground pool; Offering endless potential for future projects. Inside, the home combines character with comfort, offering 4 bedrooms, 2 bathrooms, a large foyer, and a cozy sitting room with a fireplace and brick accents. The updated kitchen is both stylish and functional, while the oversized upstairs bedroom provides space for a home office, studio, or private retreat. Located minutes to schools, shops, and amenities -- this property offers rural tranquility with urban convenience. (id:53661)
303 Williamson Road
Markham, Ontario
Welcome to Your Dream Home in the Heart of Greensborough, Markham. Nestled in the highly sought-after community of Greensborough in Markham, this bright and beautifully maintained4-bedroom family home offers the perfect blend of space, comfort, and functionality. Situated in York Regions most desirable neighborhood, this upgraded residence boasts over 2,000 sq. ft. of elegant living space perfectly designed for modern family living. Step inside to find sun-filled principal rooms, including a spacious living room, dining area, and a cozy family room, all finished with gleaming hardwood floors. The large, open-concept kitchen is ideal for everyday meals or entertaining guests, offering direct access to a beautifully landscaped backyard an inviting space to relax, unwind, or host gatherings with family and friends. Adding even more value is the fully finished basement apartment with a private separate entrance. This well-appointed suite features two generous bedrooms, a full kitchen, a four-piece bath, and a sunlit sitting area, making it perfect for in-laws, extended family, or an excellent rental income opportunity. Convenience is truly unmatched. Enjoy direct garage access, ample parking, and proximity to top-rated schools, York University's new Markham campus, Markham Stouffville Hospital, local shopping, banks, dining, and more. Commuting is a breeze with steps to YRT transit, and just 2 minutes to Mount Joy GO Station and easy access to major highways. Don't miss this rare opportunity to own a home that checks all the boxes space, style, and prime location. Whether you're looking for your forever home or a smart investment, this property delivers exceptional value. Come see it for yourself and make it yours! (id:53661)
683 Varney Road
Georgina, Ontario
Spectacular opportunity to build your dream home or invest in a prime area of Georgina, ideally located on a quiet private road across from North Gwillimbury Park, which offers exceptional views of Lake Simcoe. This expansive 0.69-acre lot features 120 feet of frontage and 250 feet of depth, backing onto a beautiful green space and surrounded by mature trees for exceptional privacy. The existing home is beyond renovation, making this a true land value opportunity. All major services are in place, including gas, municipal water, and sewers offering potential savings on development charges. Conveniently located close to parks, the lake, all local amenities, and just minutes to Highway 404. Buyer to conduct their own due diligence regarding building potential and development. Don't miss this chance to secure a premium lot in the highly sought-after lakeside community. (id:53661)
1126 - 7950 Bathurst Street
Vaughan, Ontario
Spacious 2-bedroom, 2-bathroom unit with 1 parking and 1 locker in a brand-new Daniels-built condo in the heart of Thornhill. Featuring 9-ft ceilings, modern built-in appliances, quartz countertop with island, laminate flooring, ceramic tile backsplash, and stylish bathrooms with designer vanities. Enjoy a private balcony and access to premium amenities including concierge,gym, basketball court, party room and more. Prime location just steps from Promenade Mall, Walmart, Shoppers, restaurants, schools, public transit, clinics, offices, and highways. Available immediately.Furniture can be included for an additional cost. (id:53661)
87 Kenilworth Gate
Markham, Ontario
Bright & Spacious 4-Bedroom Detached Greenpark Model Home W/ Sun filled South Exposure Backyard in Highly Sought-after South Cornell. 9Ft Ceiling Main Floor. Spacious & Open living & Dining Area; Family Room Features Gas Fireplace; Kitchen W/ Granite Counter combining with Spacious Breakfast Area; 4 Spacious Bedrooms & 2 Bathrooms On 2nd Floor; Master Bedroom W/ Customized Built-in Closet Organizer. Finished Lower Level with One Spacious Bedroom And Spacious Recreational Room W/ Wet Bar, Motorized Projector Screen & Pot lights, Wet Bar Can Be Easily Convertable to Kitchen; Sunfilled & Fully Fenced Backyard With Deck And Garden; Double Garage With One Pad Parking. Nestled in Vibrant, family-friendly Neighborhood South Cornell With Top-rated schools; Steps away from Grand Cornell Park, Cornell Community Centre, Markham stoufville hospital, Easy Access to Highways 7 & 407, Shopping, Dining, Recreational Centre & Public transit (Walking Distance to Cornell Bus Terminal)..... (id:53661)
118 Queen Street
Essa, Ontario
This five-bedroom detached home offers over 2,000 square feet of space on a large, well-maintained lot with mature perennials and trees. The bedrooms are spacious, and theres a versatile studio room that can be used as an office, hobby space, or quiet retreat.Theres one full bathroom upstairs and a half bath on the main floor. The location is convenient, close to Base Borden, schools, parks, recreation centres, gyms, and local amenities. A solid home with plenty of room to grow and space that fits your life. (id:53661)
58 Gordon Weeden Road
Markham, Ontario
Spacious and Well-Maintained 4-Bedroom, 3-Bathroom Double-Garage Detached Home in Markham. Open Concept Living & Dining Room, Sun-Filled Family Room. Large Kitchen with Granite Countertops, Maple Cabinetry, Stainless Steel Appliances & Backsplash. Hardwood Flooring Throughout. Quartz Countertops in 2nd-Floor Bathrooms. Primary Bedroom Features a Large Ensuite & Walk-in Closet. Enjoy Exclusive Use of Private Backyard with Patio, Private Laundry Room, and Double Garage Parking. Also Includes 2 Driveway Parking Spaces. Tenant Pays 65% of Utilities. Separate Entrance Basement Is Occupied. Close to Go Station, Top Ranking Bur Oak Secondary, Grocery Stores and More! Includes Fridge, Stove, Range Hood, Dishwasher, Washer, Dryer and Garage Opener. Non-Smoker. No Pets. Full Credit Report, Proof of Income & References Required. (id:53661)
552 Mactier Drive S
Vaughan, Ontario
EXQUISITE BRAND NEW LUXURY HOME BY PARADISE DEVELOPMENTS IN THE PRESTIGIOUS KLEINBURG HILLS COMMUNITY * 5+3 BEDROOMS 6 BATHROOMS* OVER 3,255 + 1,150 SQFT APARTMENT BASEMENENT OF ELEGANCE, QUALITY, AND MODERN COMFORT ON A PREMIUM LOT * WELCOME TO THIS STUNNING DETACHED HOME THAT OFFERS IMPECCABLE DESIGN, THOUSANDS SAVED IN BUILDER UPGRADES, AND A RARELY OFFERED FINISHED BASEMENT APARTMENT WITH A PRIVATE SEPARATE ENTRANCE * THIS CONTEMPORARY RESIDENCE FEATURES A TIMELESS BRICK AND STONE EXTERIOR, 9-FOOT CEILINGS ON BOTH MAIN AND SECOND FLOORS, AN OPEN FOYER WITH A GRAND DOUBLE DOOR ENTRANCE, AND AN EXPANSIVE OPEN-CONCEPT LAYOUT FLOODED WITH NATURAL LIGHT * THE DESIGNER KITCHEN SHOWCASES CUSTOM CABINETRY, UPGRADED QUARTZ COUNTERTOPS, BEAUTIFUL INSTALLED KITCHEN TILE, AND PREMIUM BUILT-IN STAINLESS STEEL APPLIANCES IDEAL FOR GOURMET COOKING AND FAMILY ENTERTAINING * THE MAIN FLOOR BOASTS FLAT CEILINGS, CUSTOM LIGHTING, AND A THOUGHTFULLY CURATED SPACE FOR ELEGANT DAILY LIVING * ASCEND THE OAK STAIRCASE WITH UPGRADED 2 TONE STEPS TO DISCOVER 5 GENEROUSLY SIZED BEDROOMS, INCLUDING TWO PRIMARY SUITES WITH LUXURIOUS ENSUITES, AND TWO ADDITIONAL BEDROOMS CONNECTED BY A JACK & JILL BATHROOM * HARDWOOD FLOORING THROUGHOUT THE SECOND LEVEL COMPLEMENTS THE HOMES REFINED FINISHES, WHILE THE SECOND-FLOOR LAUNDRY ROOM OFFERS CUSTOM CABINETRY AND CONVENIENCE * THE PROFESSIONALLY FINISHED BASEMENT IS A TRUE BONUS FEATURING HIGH CEILINGS, A FULL KITCHEN, BATHROOM, LIVING SPACE, AND A BEDROOM PERFECT AS AN IN-LAW SUITE, GUEST SPACE, OR RENTAL INCOME POTENTIAL * LOCATED IN A QUIET, UPSCALE ENCLAVE SURROUNDED BY PARKS, TRAILS, AND HIGHLY RATED SCHOOLS, THIS HOME IS ALSO JUST MINUTES FROM HWY 427, 27, AND THE BOUTIQUES, CAFÉS, AND FINE DINING OF KLEINBURG VILLAGE * THIS IS A RARE OPPORTUNITY TO OWN A DESIGNER-INSPIRED HOME IN ONE OF VAUGHANS MOST SOUGHT-AFTER NEIGHBOURHOODS (id:53661)
204 - 7191 Yonge Street
Markham, Ontario
Super Location At Yonge / Steeles "World On Yonge" Tower W/State Of Art Tech & Modern*** Renovated & Finished Office W/5 Individual Rooms & A Pantry**Clear East View, Close To Public Transit** This Building Is Surrounded By Shopping Mall, Banks, Supermarket, Restaurants, Residential Towers** Minutes To Hwy 7 & Hwy 407, Mix-Use For Any Corporate Professional Office Or Services as Legal, Accounting, Insurance, Clinic, Medical, Spa, Dental, Government, Travel, Mortgage, Finance, Learning Centre & Much More**Plenty Of Underground Parkings** (id:53661)
1737 Douglas Langtree Drive
Oshawa, Ontario
Welcome to 1737 Douglas Langtree Drive an inviting and beautifully upgraded Tribute home tucked into one of North Oshawa's most sought-after neighbourhoods! Sitting on a spacious 36x115 ft lot, this house offers an inviting front porch, open foyer, 4 good sized bedrooms & 4-bathrooms. A true gem offering a very well layed out 2,100 sq ft of thoughtfully designed living space plus a finished basement with in-law potential. Built in 2017 and full of warmth and style, you'll love the open-concept layout, quartz countertops, hardwood floors, and the stunning backyard with extensive landscaping that's perfect for entertaining or relaxing in peace. Located just minutes from top-rated schools, parks, Costco, major shopping amenities, restaurants, Durham College, and Ontario Tech University with easy access to Hwy 407, 401, and GO Station this home combines everyday convenience with the perfect family-friendly setting. Whether you're commuting or staying close to home, this one truly has it all. Come see why it feels like home the moment you walk in! (id:53661)
2327 Canterbury Crescent
Pickering, Ontario
Nestled in one of Pickerings most prestigious and sought-after enclaves, 2327 Canterbury Crescent presents a rare opportunity to own a spacious and meticulously maintained bungaloft surrounded by mature landscaping and executive homes. Offering nearly 2,400 square feet above grade, this thoughtfully designed residence features an open-concept main floor with vaulted ceilings, formal living and dining areas, a cozy family room, and a well-appointed kitchen with granite countertops, a gas stove, and direct access to a private cedar-hedged yard and deck. The main level provides ideal one-floor living with a generous primary suite featuring a renovated 4-piece ensuite, alongside a second bedroom and a tastefully updated 3-piece bath. The upper loft level offers exceptional versatility, complete with a large open living area, two walk-in closets, and a 4-piece bath perfect for guests, work-from-home needs, or multigenerational living. A bright, unspoiled basement with five egress windows and a builder-grade separate entry presents remarkable future potential. With a double car garage, pre-inspection available, and flexible closing options, this turn-key home is a refined offering in a location where bungalows are seldom available. (id:53661)
9 Beechmont Drive
Brampton, Ontario
Stunning and spacious 4+2 bedroom home located on the Brampton/Mississauga border, featuring over 2,500 sq. ft. in the main house plus 2-bedroom basement with separate entrance. The main home offers 4 large bedrooms, 3.5 bathrooms, 9 ft ceilings, large windows for natural light, pot lights throughout, and an open-concept kitchen with granite countertops, backsplash, stainless steel appliances, and walkout to a deck and big backyard. Includes living room, dining room, family room, breakfast area, jacket closet, and 2 linen closets. The bright basement unit features 7.5 ft ceilings, above-ground windows, full kitchen with granite countertops, backsplash, fridge, stove, full washroom, spacious living area, separate laundry, pot lights, and storage room. Close to bus stops, schools, Sheridan College, grocery stores, clinics, and more ideal for large families or investors. (id:53661)
7 Alnwick Avenue
Caledon, Ontario
Spacious, bright, and beautifully upgraded townhouse in sought-after Southfields, featuring over $60K in recent renovations including a stunning gourmet kitchen with tall custom cabinets, oversized quartz island with gas cooktop and much more Enjoy Engineered hardwood floors, 9 ceilings, upper-level laundry, a walkout balcony from the living room, and a large foyer with direct garage access. Conveniently located minutes from major highways, parks, shopping, and walking trailsthis move-in ready home is a must-see! (id:53661)
36 Ventura Avenue
Brampton, Ontario
Absolutely beautiful and well-maintained home in a highly desirable neighbourhood. Recently spent over 30K on Quality Upgrades. featuring 9 ft ceilings on the main floor and gleaming dark hardwood throughout with elegant oak stairs. The modern kitchen boasts dark cabinetry, granite counters, glass backsplash, breakfast bar, and a spacious eat-in area. Cozy family room with fireplace, large primary bedroom with walk-in closet and a generous ensuite. Walking distance to schools (K-12), parks, shopping, community centre, public transit, and quick access to highways. Just move in and enjoy! Includes stainless steel stove, built-in dishwasher, washer, dryer, and all ELFs. (id:53661)
4109 - 11 Yorkville Avenue
Toronto, Ontario
Welcome to 11 Yorkville, a prestigious address in one of Toronto's most vibrant neighbourhood. Developed by RioCan, Metropia, and Capital Developments, this 62-storey landmark blends architectural excellence with luxury living. Brand new never lived Beautiful 3 Bed 2 Bath Unit with Beautiful South West-facing views. The chefs kitchen features premium Miele appliances, a multifunctional island with an integrated chiller sink, wine fridge, and ample storage. The open-concept layout, highlighted by floor-to-ceiling windows, creates a light-filled, airy space. World-class amenities redefine luxury living. Steps To Yonge/Bloor Station & World Class Shopping! You'll have seamless access to the rest of Toronto. Whether it's fine dining, luxury shopping, or world-class cultural experiences, Yorkville has it all. Discover the perfect blend of sophistication, convenience, and luxury at 11 Yorkville. (id:53661)
10 Mccabe Lane
New Tecumseth, Ontario
Welcome to this stunning 3-bedroom, 3-bathroom detached home nestled in a family-friendly, desirable neighborhood of Tottenham! This open-concept beauty boasts 9 ceilings and a modern kitchen with granite countertops, upgraded stainless steel appliances, and a bright breakfast/living area perfect for entertaining. Spacious family room featuring a cozy gas fireplace, and a full oak staircase. The large primary bedroom offers a walk-in closet and a spa-like 5-piece en suite. Enjoy the convenience of a double car garage, a spacious backyard. Close to parks, schools, and major highways. (id:53661)
30 - 1972r Victoria Park Avenue
Toronto, Ontario
Brand New, Never Lived-In FREEHOLD Townhome *** over 1300 sqft of space + a walk-out basement to the underground parking space *** Experience the perfect balance of city energy and serene comfort in this beautifully located property, surrounded by everything you need for daily living. Walk to public transit and enjoy quick access to the 400-series highways, including 401, 404, and DVP. Savour some of the city's finest dining, shopping, and leisure activities within a 10-minute drive, with destinations like Shops at Don Mills, Fairview Mall, and Betty Sutherland Trail Park close by. Nestled in the highly desirable Parkwoods-Donalda neighbourhood, this home offers top-rated schools, excellent commuting options, and a safety score 99% better than the provincial average truly a fantastic place to settle down. Don't miss this rare opportunity to make this remarkable home yours! (id:53661)
3006 - 6 Sonic Way
Toronto, Ontario
Welcome to the Sunny Bright Newer "Super Sonic" 1+1 With 2 Br @ Eglinton/Don Mills1Br + 1Den With 2 Baths, East Viewluxury Finishes And Hi-Quality S/S Full-Size Appliancesfloor To Ceiling Windowsclose To Ttc & Crosstown Lrt Station<>walk To Ontario Science Centre, Aga Kham Museum & The Shops @ Don Mills & Superstore (id:53661)
3807 - 28 Ted Rogers Way
Toronto, Ontario
Luxury Couture Condo 1+1 High Floor Unobstructed West View Overlooks Cn Tower& Downtown Core! 712+40 Sf Balcony 9 Ft Ceiling, Laminate Floor Thru-Out, Granit Counter + S/S Applc's, Sliding Dr Den Can Be 2nd Bedroom! Walk To Yong/Bloor Subway, U Of T, Yorkville, Bloor St Shopping, Yorkville Fine Dining Cafes & Restaurants Etc. 24 Hrs Concierge, Gym, Indoor Pool, Sauna, Yoga Rm, Games/Media Rm, Guest Suites, Visitor Parking, & More. Must See!!!! Perfect for students, young professional and newcomers! (id:53661)
10 Curlew Drive
Toronto, Ontario
*** offered for the FIRST TIME *** Brand New, Never Lived-In FREEHOLD Townhome *** over 1300 sqft of space + a walk-out basement to the underground parking space *** The perfect city energy from south and a serene comfort from the north walking into a courtyard, that feels like your backyard oasis, surrounded by everything you need. Walk to public transit, enjoy quick access to the 400-series highways, including 401, 404, and DVP and be surrounded by parks and community centres. Some of the city's finest dining, shopping, and leisure activities are within a 10-minute drive, with destinations like Shops at Don Mills, Fairview Mall, and Betty Sutherland Trail Park close by. Nestled in the highly desirable Parkwoods-Donalda neighbourhood, this home offers top-rated schools and excellent commuting options. Don't miss this rare opportunity to make this remarkable home yours! (id:53661)
303 - 500 Dupont Street
Toronto, Ontario
Fully Furnished (optional) Just Move In! Surrounded by serene views of quiet, tree-lined streets, natural green space and lush parks, you will find Brand New Unit 303 at the Oscar Residences. Boasting an expansive and unmatched 754 sq ft south facing terrace and wrap around balcony this fabulous corner unit promises a living experience that effortlessly merges indoor sophistication with outdoor allure. The floor to ceiling windows, functional split layout, 10 ft ceilings, ideal for those yearning for a chic and dynamic lifestyle. The sleek, modern kitchen with high-end integrated appliances flows seamlessly into the open-concept living area, making it perfect for entertaining. Primary Bedroom features a spa-like 4-piece ensuite and large windows that allow ample natural light to flood the space, creating a bright and inviting atmosphere. Units with such layout and breathtaking views are a rare find in this boutique building nestled in one of the city's most sought-after neighbourhoods with 96 Transit Score and 92 Walk Score everything you need for great living, every day, is within reach (shops, restaurants and independent coffee shops). (id:53661)
605 - 11 St Joseph Street
Toronto, Ontario
All Utilities Included. Furniture include. Stunning And Spacious 2 Bed Suite Right At The Centre of Toronto! Nearly 700 Sq Ft, Offers Luxurious Modern Finishes, Bright South Facing View And Ensuite Laundry. Building With Concierge, Gym, Party Room, Roof Deck With Bbqs. Steps to Yonge St, Bay St, And Just Around The Corner From Wellesley Subway Station! Easy Access To Retail, Restaurants, Entertainment And Public Transit! Everything You Need At Your Doorstep. (id:53661)
119 - 302 College Avenue W
Guelph, Ontario
Upgraded End-Unit Townhouse with Pool Access & Prime Guelph Location!This beautifully maintained end-unit townhouse offers modern living in a well-kept complex with its own private pool. Ideally located near Stone Road Mall, Hanlon Parkway, and within walking distance to top-rated schools like College Heights, Our Lady of Lourdes, Priory Park, and Mary Phelan Catholic School. Commuters and students will love the easy public transit access to the University of Guelph and Ontario Veterinary Collegea perfect location for professionals, students, and families alike.Inside, enjoy a functional and stylish layout with hardwood floors, a bright living area with a wood-burning fireplace, and a spacious kitchen featuring stainless steel appliances and tasteful upgrades. The primary suite includes a newly renovated ensuite bathroom (2025), a walk-in closet, and plenty of natural light. Make your way to the lower level to a fully finished basement with a 4th bedroom and 3 piece bathroom! Additional highlights include: Renovated kitchen & 3 bathrooms (2015) with modern finishes, Upper-level laundry for added convenience, Fresh paint (2019 & 2025) including trim and doors, Furnace & A/C (2016), Updated lighting throughout, Central vac rough-in, New garage door (2019), New front yard tree (2023). This bright and private end-unit offers added privacy, tasteful updates, and all the space you needplus access to fantastic amenities right outside your door.Move in and enjoy one of Guelphs most connected and convenient communities! (id:53661)
506 - 121 King Street E
Hamilton, Ontario
See Virtual Tour!*** Incredible Location In The Heart Of Downtown Hamilton! Spacious Loft With Plenty Of Space. Contemporary Design. Beautiful Finishes, Modern Appliances, Lots Of Storage Space. One locker is included. Steps To King Williams Restaurant Row, The Shops And Cafes Of Trendy James St. N Easy Access To The Go Station, Public Transit And Hwy 403. (id:53661)
329 - 72 Main Street E
Port Colborne, Ontario
To Be Built as illustrated in pictures- Buyer can pick own finishes- to be newly renovated- 2 bed 1 bath condo with ensuite laundry and stainless-steel appliances including dishwasher. This condo is bright and cozy with pot lights, quartz counters, ceramic tile, engineered hardwood and so many modern features. Everything is built to impeccable standards and the building is quaint with owners who have pride of ownership. Walk to shops on Main Street across the Welland Canal, walk to Vale Recreation center with ice rink and gym facilities. Enjoy coffees on your private balcony facing the Welland Canal and enjoy the ships going by on the locks and the festivities of living in a small town not far from the tourist shopping, restaurants and wineries. The building has no elevator and the condo is on the third floor. **Realtor's note BONUS commission** Bring your offer!! (id:53661)
920 Sobeski Avenue
Woodstock, Ontario
Stunning 2385 Sq.Ft (MPAC) East Facing with Balcony, Garage only Linked Townhome on a Premium Corner Lot. Welcome to 920 Sobeski 2022 built, located in a quiet sought after neighborhood near Pittock Conservation Area. The Dream of First time home buyers & Investors. This gem boasts a spacious layout filled with natural light. Situated on a large corner lot, it offers the privacy and feel of a detached home, blending peace and quiet with convenient access to all city amenities. Private large porch enhances the aesthetic appeal & privacy. Open concept main level boasts perfect layout, 9 Ft ceilings, hardwood floors, Custom tiles & plenty of windows. This level features a walk out Livingroom with a fire place, large dining area, b/fast area, upgraded kitchen with center island, S/S appliances, quartz counter tops & a 2pc powder room. Generous size back/yard, perfect for kids & pets to entertain. BBQ lovers, rejoice! Gas Line already installed just fire it up. Attached garage offers convenient interior access, plus additional parking. Bonus a direct door from the garage to the backyard for easy outdoor access! Upper level offers a spacious primary bedroom with a 5-piece en-suite & walk-in closet. 3 additional bedrooms share a full 4 pc bath & one of the bedrooms has access to a large private balcony perfect for relaxing or enjoying the view. Bright and spacious unfinished basement features a 3-piece rough-in bath and a cold cellar, offering endless potential--customize it to your liking and unlock additional income! Under Tarion Warranty, 200 Amp Electrical Panel, steps from plaza, parks and trails. Minutes to Highways 401 & 403, easy commute to London, Kitchener & the GTA. Near Pittock Conservation Area, Turtle Island Public School anticipated to start June 2026. Prime area + strong rental returns = smart investment. (id:53661)
17 Churchill Street
St. Catharines, Ontario
Welcome to this delightful 3-bedroom, 1-bathroom bungalow, offering exceptional value and comfort. Nestled on a generous lot in a quiet, family-friendly neighbourhood, this home is an ideal choice for first-time buyers, savvy investors, or anyone looking to downsize or enjoy a relaxed retirement lifestyle. The main floor features a bright, spacious living room, a welcoming dining area, and a practical kitchen all thoughtfully designed on one level for easy, stair-free living. A convenient rear entry enhances accessibility, making it perfect for those seeking mobility-friendly features. Step outside to a large backyard bursting with potential whether you envision vibrant gardens, outdoor relaxation, or lively gatherings with friends and family. Situated close to parks with pools, schools, shopping, the hospital, and public transit, this centrally located gem offers unmatched convenience in a growing, welcoming community. Don't miss your chance to explore this versatile opportunity book your private showing today! (id:53661)
717 - 29 Queens Quay E
Toronto, Ontario
"Pier 27" Luxury Condo On The Waterfront. Spacious Layout 1168 Sqft+135 Sqft Balcony W/2 Bedrms+Den, 2 Washrms; soring 10-foot Ceiling, Stunning Floor To Ceiling Windows invite spectacular Lake View and abundant natural light. Open-concept kitchen equipped with premium Miele stainless steel appliances. Elegant engineered hardwood flooring throughout the suite. Enjoy The Resort Style Amenities; Short Walk To Sugar Beach, Esplanade Restaurant District, Toronto Island Recreation, Shopping, Bus And Street Cars, George Brown College, Gardiner Express, Train Station, Acc, Rogers Centre, Sony Centre, Path, Hotel & More...... Walk Score 98% (id:53661)
636 Crescent Road
Fort Erie, Ontario
Welcome to this charming and solid 3-bedroom bungalow with detached garage and separate entrance to the basement, ideally located in the desirable Crescent Park neighbourhood. Set on a spacious 60-foot lot, this home offers exceptional value for first-time buyers, investors, or downsizers. Just a short walk to the beach and nestled on a quiet street, this is a lifestyle opportunity not to be missed. This home is wheelchair accessible, featuring a front-door ramp and thoughtful layout that suits various mobility needs. Inside, you'll find a bright, updated eat-in kitchen with granite countertops, an updated 4-piece bathroom, and carpet-free flooring throughout. All windows were replaced in 2023, offering energy efficiency and modern appeal. A separate side entrance leads to the unfinished basement, complete with a bathroom rough-in ideal potential for adding a second suite, in-law apartment, or more living space. The oversized 1.5-car detached garage could be perfect for extra storage, a hobby area, or a full workshop setup. Fully fenced backyard is very spacious and offers privacy. This home is move in ready. ( Please note dining room, living, 3 bedrooms have been staged virtually.) (id:53661)
3007 - 70 Annie Craig Drive
Toronto, Ontario
Vita On The Lake By Mattamy! Amazing 1Bd+Den W/2 Full Bath; Den W/ Slide Door Can Be Used As 2nd Bdrm Or Home Office; South Exposure Enjoy Lake/City View; Modern Kitchen W/ S/S Appliances, Centre Island, Back-Splash & Quartz Counters; This Is A Lifestyle!! Fitness Rm W/ Yoga Studio & Sauna, Party Rm W/Bar, Outdoor Pool, Sun Deck, Bbq Area,Guest Suites & 24Hr Concierge (id:53661)
4165 Quaker Hill Drive
Mississauga, Ontario
Welcome to 4165 Quaker Hill Drive! This Beautiful Upper Portion 4 Bedroom, 2 Full Bath Home with Private Laundry Has it All! Bright And Very Spacious Open Concept Layout! Enjoy a Morning Coffee on Your Front Terrace and then Head to the Wood Patio in the Backyard to Make a BBQ in the Evening! This Home Is Located 4 Min From the Square One Bus Terminal And 2 Min From Erindale Go Station! Lawn Maintenance Done by the Landlord - Snow Removal Duties Shared Between Landlord & Tenant. Includes 1 Driveway Parking Space and Storage on the Interior Right Side of the Garage Space. Utilities to be Split Between Total Number of Residing Occupants. Landlord Resides in the Basement, Upper Portion of Home for Lease. (id:53661)
1360 William Halton Parkway
Oakville, Ontario
PRICED TO SELL!! Experience refined living in this executive END-UNIT Townhome, less than a year old, crafted by renowned builder Treasure Hill by Montrachet Homes, celebrated for their superior craftsmanship and attention to detail. Showcasing a sleek, contemporary design with high-end finishes, this home offers modern elegance at every turn. Upon entering, you're welcomed by soaring 9-foot ceilings on the main living level, creating a bright, open and airy ambiance. Luxury vinyl flooring flows throughout, complemented by beautifully appointed bathrooms that elevate the homes sophisticated character. One of the standout features is the versatile layout. The ground level includes a spacious media room with a stylish 2-piece ensuite and a private entrance via the garage, ideal for a home business, rental opportunity, or multi-generational living. The Garage is equipped with Electric Car Charger. Additionally, the unfinished basement is accessible directly from the garage, offering further flexibility and potential. The thoughtful design ensures privacy and separation, as the lower and main levels can be accessed independently from the upper living spaces. The primary suite features a generous walk-in closet and a spa-inspired ensuite with dual sinks and a frameless glass shower, offering a luxurious retreat. Outdoor living is just as inviting, with a backyard space and an upper deck perfect for relaxing or entertaining. Ideally located near a wealth of amenities, you'll enjoy proximity to shopping centres, diverse dining options, sports and fitness facilities, and scenic trails along Sixteen Mile Creek. Families will appreciate the nearby schools, while healthcare needs are met by the acclaimed Oakville Trafalgar Memorial Hospital just minutes away (id:53661)
926 Mctrach Crescent
Milton, Ontario
Spacious 3 Bedroom End Unit Townhome In Sought After Area Of Milton. Quartz Counter Tops W/Breakfast Bar And Sliders To Large Backyard, Open Concept Kitchen/Living Area That Is Great For Entertaining. Recently Installed New Lamanite Flooring On Main Level. Many Windows Allow For An Abundance Of Light Throughout The Home. Large Master Bedroom W/ Walk-In Closet And 4-Piece Ensuite Bathroom With Soaker Tub And Shower. 2 Other Great Bedrooms and Main 3-Piece Bathroom. Useful Loft/Office Space On Upper Level For Working/Studying From Home. Located Close To Schools, Public Transportation/Major Highways, Milton Hospital, Kelso/ Glen Eden Conservation Area, Shopping, Parks & More! **** EXTRAS **** Fridge, Stove, Washer, Dryer, Dishwasher, Central Vac & Attachments. Basement Not Included. (id:53661)
28 Wardenwood Drive
Brampton, Ontario
Exceptional corner live/work townhouse located in the vibrant Mayfield Village Community. The ground level features a spacious retail storefront and a versatile home office ideal for entrepreneurs or additional rental income. The second floor offers a bright, open-concept layout with a generous living and dining area, private balcony, and a modern kitchen complete with a breakfast bar. Oversized windows flood the space with natural light. The third floor showcases a luxurious primary bedroom with a walk-in closet and a 5-piece ensuite, along with three additional well-sized bedrooms, each with ample closet space, large windows, and balcony access. This rare offering is not only a comfortable residence but also a lucrative income-generating opportunity perfect for investors or owner-operators looking to live and work in one dynamic location. (id:53661)
Bsmt - 131 Petgor Path
Oakville, Ontario
Don't Miss Out Your Chance To Move Into This Newly Renovated Spacious Basement Apartment W/Separate Entrance In The Heart Of Oakville. Tucked Away On A Quiet St. & Family Friendly Neighbourhood W/Amazing Neighbours. Real High-demand Community For Decent Families. Approx. 1250 SqFt., Practical Layout, No Wasted Space. Large Window With Sun-Filled. Ensuite Laundry. Ceiling Light Throughout. Good-sized Bedroom Comes With Walk-in Closet. Den Has Door, 100% Can Be Used As 2nd Bedroom Or A Perfect Office Space Or Boasts Tons Of Storage. Contemporary Full Bathroom. Ideal For Small Families, Young Couples or Single Professionals. Coveted Location, Easy Access To Shops, HWYs & So Much More! It Will Make Your Life Enjoyable & Convenient! A Must See! You Will Fall In Love With This Home! ***EXTRAS*** One Driveway Parking Spot Included. Bell Unlimited High Speed Internet Included! Top Notch School District! (id:53661)
21 Waterbury Drive
Toronto, Ontario
Welcome to this beautifully maintained 4-bedroom, 2-storey detached home, the perfect blend of comfort, function, and opportunity! Step inside and discover a bright living room that leads to open concept dining area and a large kitchen. Steps away is a warm and inviting family room with a bathroom and and a cozy fireplace, the ideal spot to relax after a long day. Upstairs, you'll find four generously sized bedrooms and a bathroom. The bright and functional layout flows effortlessly from room to room, with plenty of natural light throughout. Downstairs, a fully finished two bedroom basement apartment, complete with its own kitchen, bathroom, a large living space and it's own separate entrance, perfect for in-laws, extended family, or rental income. Located on a quiet street in a family-friendly neighborhood, this home offers both lifestyle and flexibility! Walking distance to Redgrave park and Westgrove Park with amenities like outdoor pool, Soccer field and Ice rink. (id:53661)
716 Main Street
Milton, Ontario
Modern 2+1 bedroom, 2 bathroom condo in one of Miltons most desirable locations, just steps from the GO Station, Superstore, restaurants, banks, shops, and the Milton Arts & Leisure Centre. This bright, open-concept unit features large windows, a modern upgraded kitchen, spacious living/dining areas, Laminate flooring, in-unit laundry, and a private balcony with panoramic city views. The primary bedroom features a walk-in Closet and 4 piece ensuite. The versatile den is perfect for a home office or guest space. Includes all Branded Appliances (Fridge, Stove, B/I Dish Washer, Washer & Dryer), One Surface Parking Spot & One Locker. Enjoy premium building amenities including a Party Room, Roof Top BBQ Terrace, Meeting Room, Guest Suite, Visitor's Parking. Ideal for first-time buyers, investors, or those seeking stylish, low-maintenance living. Easy access to Hwy 401/407, Toronto Premium Outlets, Glen Eden Ski Resort, Kelso conservation area, scenic trails, parks, and top golf courses. Move In & Start Enjoying An Executive Lifestyle. (id:53661)
5 Del Ria Drive
Toronto, Ontario
Charming 1-Bedroom Basement Apartment - Fully Furnished & Move-In Ready! Spacious and clean lower-level unit in a quiet, residential neighbourhood near Keele & Lawrence. This fully furnished suite features ceramic tile flooring throughout, a functional L-shaped kitchen, a 3-piece bath, and a private walk-up limestone entrance. Enjoy shared access to a backyard with BBQ, plus one parking space on the driveway. Internet and all utilities included. Steps to TTC, parks, shopping, and local amenities. (id:53661)
24 Foxsparrow Road
Brampton, Ontario
Brand new freehold townhouse in Brampton Sandringham-Wellington neighborhood featuring total 5 bedrooms, 3 full baths & 2 powder rooms,. Professionally finished basement with 2 bedrooms, a 4-pc bath & a laundry area - perfect for rental income or multigenerational living. Total 3,025 sq. ft. The ground level hosts a large family room complete with a wet bar & walk-out access to a private deck overlooking a serene ravine setting. The second floor includes a formal dining room, a kitchen with a breakfast area & a spacious living room with a walk-out to a balcony. Open & bright layout. 9 ft ceiling on the ground & second levels. The third-floor primary suite boasts a 5-pc ensuite bathroom & spacious walk-in closet. This home offers both style & functionality with easy access to nearby amenities, including plazas, restaurants, public transit & minutes away from HWY 410, Brampton Hospital, Trinity Mall. Don't miss this great opportunity to own this beautiful and pristine home. (id:53661)








