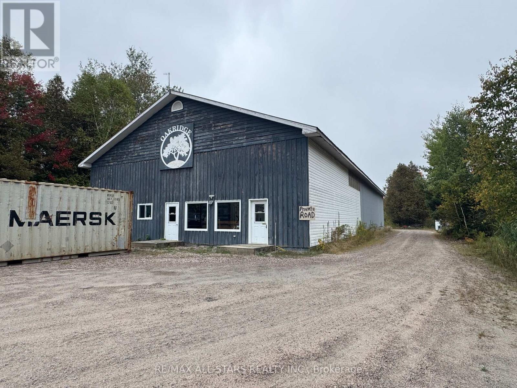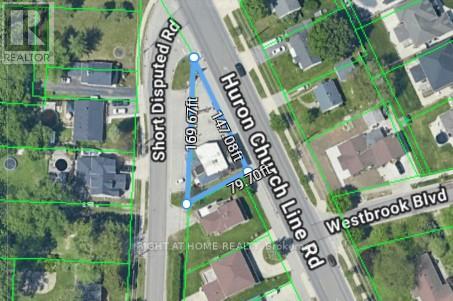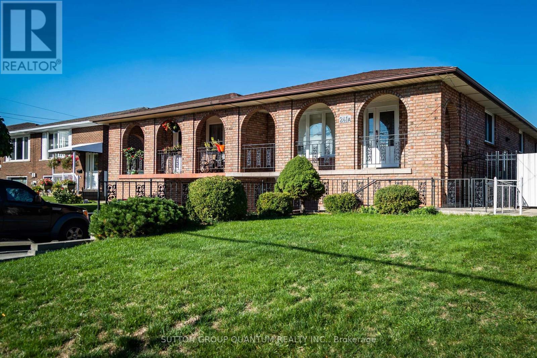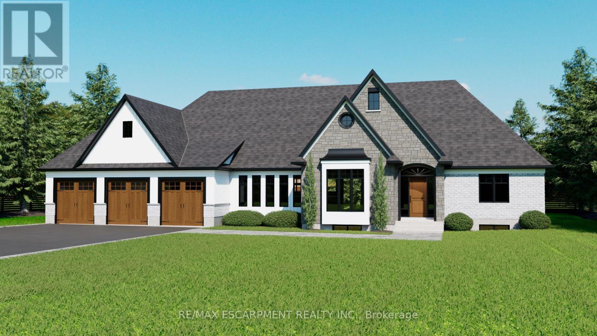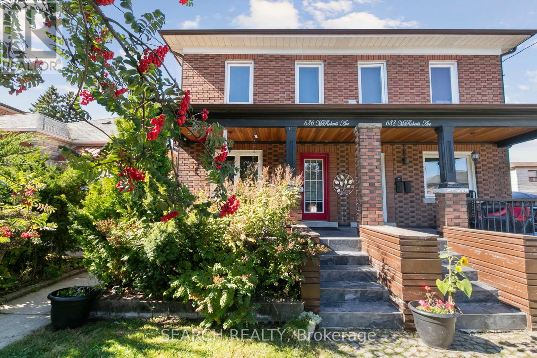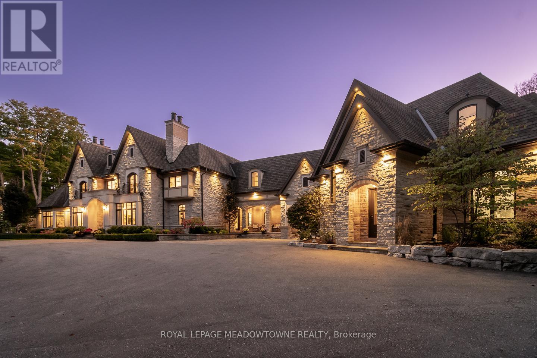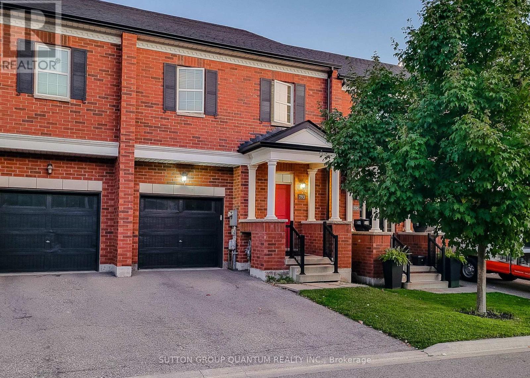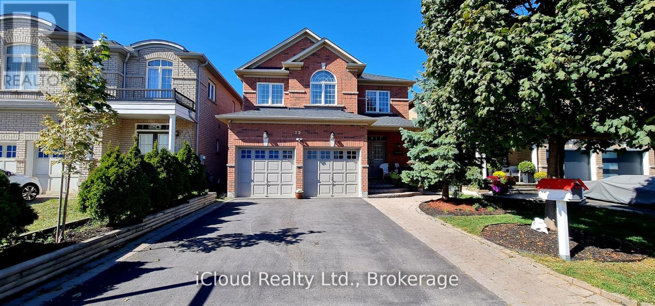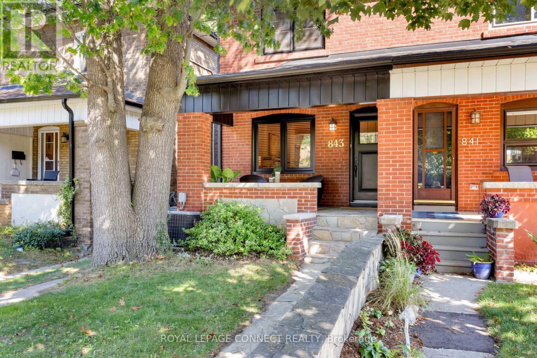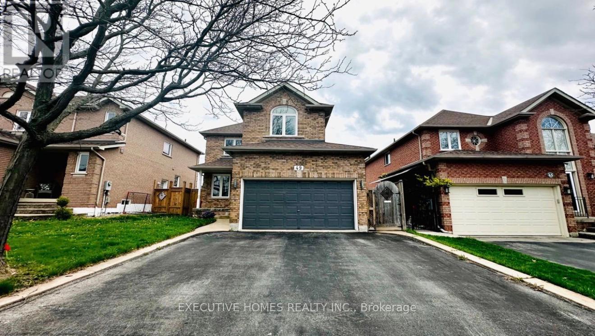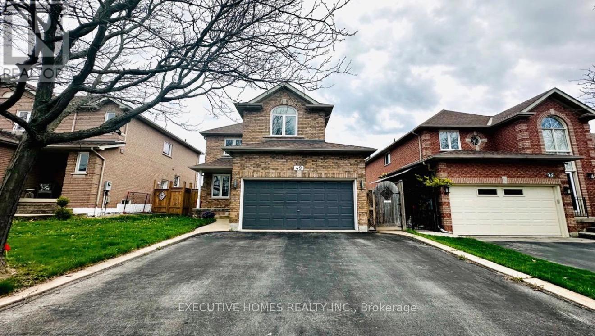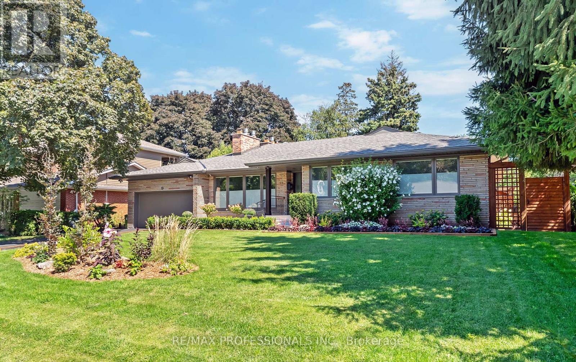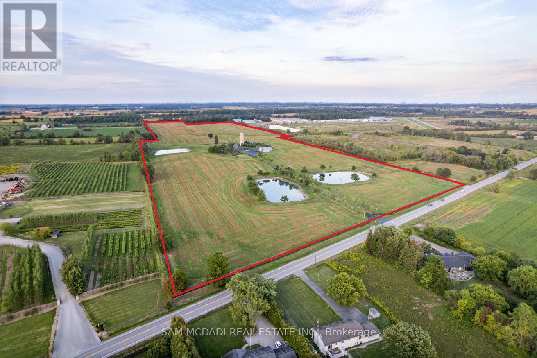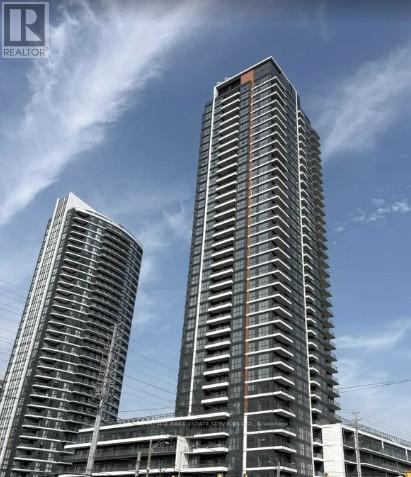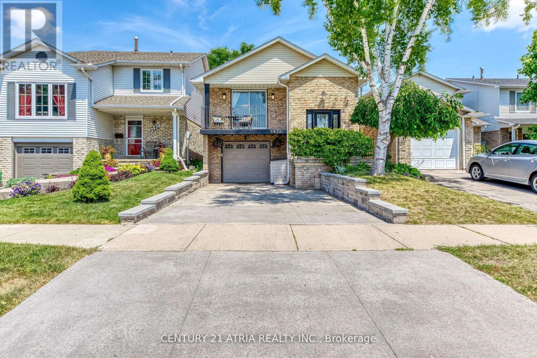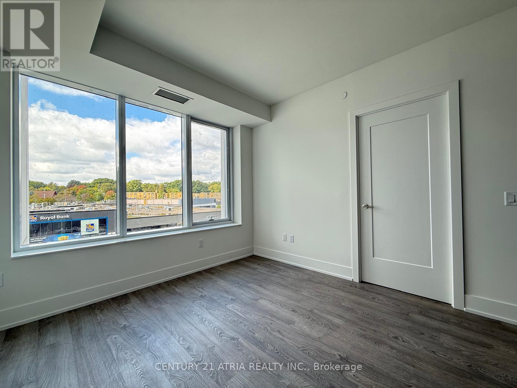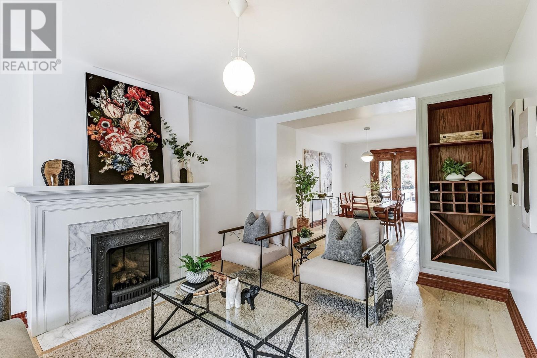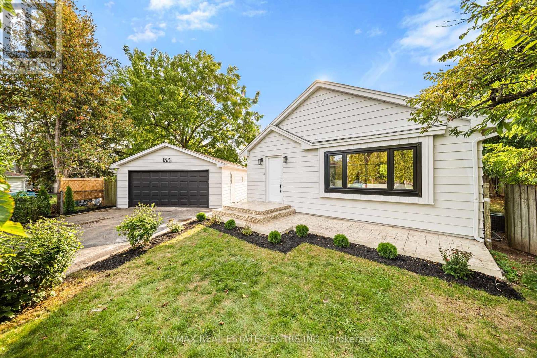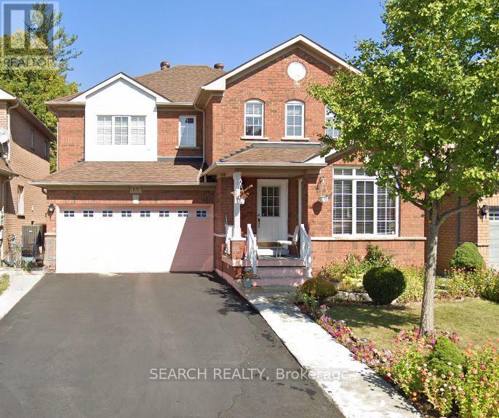4066 Gelert Road
Minden Hills, Ontario
Situated just minutes from both Haliburton and Minden, 4066 Gelert Rd offers a rare 44-acre commercial and industrial property with two spacious buildings totalling 9,000 sq/ft. The main building features 6,600 sq/ft of heated space, including versatile storage above thats perfect for retail or office use. Upstairs, a comfortable 2-bedroom apartment provides convenient on-site living or rental potential. A large open storage area at the rear adds extra functionality for your business needs. The second building, 2,400 sq/ft, is currently used as a cardboard recycling outlet and boasts 600 amp power and durable concrete flooring. With ample power, flexible spaces, and a prime location, this property is ideal for a variety of industrial or commercial ventures. (id:53661)
293 Russell Street
Southgate, Ontario
Discover your dream townhome where modern luxury meets charming country living in the heart of Dundalk's vibrant community! Exceptional value as this stunning 2-year-old end unit welcomes you with an abundance of natural light streaming through extra windows, creating a bright and airy atmosphere throughout. The thoughtfully designed open concept main floor with hardwood floors seamlessly connects a functional kitchen featuring sleek stainless appliances to a spacious dining area perfect for hosting memorable gatherings with family and friends. Step into the inviting family room where large windows and a sliding door to extend your living space to the outdoors. Upstairs, retreat to your generous primary bedroom sanctuary complete with walk-in closet, bonus 2nd closet, and a luxurious 3-piece en-suite bath, complemented by two additional well-appointed bedrooms. The basement awaits your personal touch with oversized windows and endless possibilities for customization. Practical amenities include a single car garage with EV charging rough-in, ready for tomorrow's technology. Located in Southgate Township's growing community, you'll enjoy easy access to parks, golf, the community centre, and all the charm of small-town Ontario living under those famous big country skies. With clean modern lines, thoughtful design, and room to create your own landscaping paradise, this exceptional home offers the perfect blend of exceptional value, contemporary comfort and countryside tranquility. Your next chapter begins here come see what home truly feels like! (please note that some images have been virtually staged and are for decorative purposes only) (id:53661)
4205 Huron Church Line
Lasalle, Ontario
Prime commercial opportunity in the heart of LaSalles high-growth corridor minutes from Highway 401 and the U.S. border! This 5,830 sq. ft. property sits on a high-visibility arterial route with excellent traffic counts and easy access for local and cross-border commuters. Existing fuel infrastructure, canopy, and convenience layout already in place ideal for operators looking to restart service or investors planning a new concept such as EV charging, QSR, car wash, or mixed-use retail. Strategic location close to residential growth, industrial hubs, and the Ambassador Bridge makes this site an attractive long-term hold or redevelopment play. Zoning and site size offer flexible commercial potential in one of Southwestern Ontario's busiest trade corridors. (id:53661)
#upper - 241a Green Road
Hamilton, Ontario
Bright & Well-Maintained Semi Detached Home In Prime Stoney Creek! The Upper Floor Apartment Features 3 Large Bedrooms, 1 Bathroom, Open Concept Kitchen/Living Area, 2 Parking Spaces & Private Ensuite Laundry. Enjoy The Large Kitchen That Overlooks The Sun Filled Living/ Dining Room. Many Upgrades Including Pot Lights Throughout And California Shutters! The 3 Bedrooms Are Spacious With Lots Of Closet Space & Big Windows. The Large Bathroom Is A Full 3 Pc Bath. Apartment Includes A Beautiful Large Front Porch, Beautifully Landscaped Fully Fenced Shared Backyard With A Large Gazebo To Enjoy And Relax. Conveniently Located To Schools, All Major Retailers, Transit, QEW & The Future Confederation Go Station. (id:53661)
15 Logan Court
Hamilton, Ontario
Welcome to Wildan Estates II, an exclusive new community in Freelton offering custom-built homes on spacious half-acre lots with municipal water, three-car garages, up to 3500 sq. ft. of upscale living. Choose your ideal home from the five thoughtfully designed models bungalows, bungalofts, and two-storey homes featuring gourmet kitchens, luxurious bathrooms, 9-foot ceilings, upgraded insulation, EnergyStar windows and high-efficiency HVAC systems. Backed by Tarions warranty, these homes blend quality craftsmanship with rural charm. Nestled between Hamilton and Guelph, the charming village of Freelton offers a serene, scenic setting with a strong sense of community perfect for those seeking a quiet lifestyle without sacrificing convenience. Built by a trusted local homebuilder with over 30 years of experience, each home in Wildan Estates II combines quality craftsmanship with modern design to create a truly exceptional living experience. Taxes are based off vacant land and are to be reassessed (id:53661)
12 Weyburn Way
Hamilton, Ontario
Welcome to Wildan Estates II, an exclusive new community in Freelton offering custom-built homes on spacious half-acre lots with municipal water, three-car garages, up to 3500 sq. ft. of upscale living. Choose from five thoughtfully designed models bungalows, bungalofts, and two storey homes featuring gourmet kitchens, luxurious bathrooms, 9-foot ceilings, upgraded insulation, EnergyStar windows and high-efficiency HVAC systems. Backed by Tarions warranty, these homes blend quality craftsmanship with rural charm. Nestled between Hamilton and Guelph, the charming village of Freelton offers a serene, scenic setting with a strong sense of community perfect for those seeking a quiet lifestyle without sacrificing convenience. Built by a trusted local homebuilder with over 30 years of experience, each home in Wildan Estates II combines quality craftsmanship with modern design to create a truly exceptional living experience (id:53661)
113 - 20 Foundry Avenue
Toronto, Ontario
This two-storey stacked townhouse offers 2+1 bedrooms, 2 bathrooms, and a layout designed for both style and functionality. The open-concept main floor is bright and inviting, with a spacious living and dining area that extends to a private deck, perfect for barbecues, entertaining or even your own city garden. The kitchen is a true gathering place, featuring stainless steel appliances, a large island with plenty of prep space and a convenient powder room tucked nearby for guests. Upstairs, both bedrooms are filled with natural light and generous storage, while the primary easily accommodates a King-sized bed and includes its own walk-in closet. A full bath and versatile den complete the level, ideal for a home office or reading nook. Added conveniences include underground parking. Steps to TTC, Bloor GO, cafés, groceries, and the green expanse of Earlscourt Park. This vibrant community puts everything at your doorstep. All the perks of a house, with the ease of condo living. (id:53661)
Main - 636 Mcroberts Avenue
Toronto, Ontario
Location, Location, Location! Steps To Eglinton Ave W & Caledonia, This Stunning 3 Bedroom, 2 Bathroom Semi-Detached Home Combines Original Character With Modern Upgrades. Private Driveway With Tandem Parking For 2+ Vehicles. Beautifully Finished Open-Concept Kitchen/Living/Dining Area With Exposed Brick, Coffered Ceiling, Antique Fireplace (Non-Operational), Stained Glass Windows, Stainless Steel Appliances (excluding white dishwasher) And Walk-Out To Deck Overlooking A Deep 142 Ft Lot. Spacious Primary Bedroom Features Large Windows, Built-In Closet And A 3-Piece Ensuite. Two Additional Bedrooms Plus A Second 3-Piece Bath On Upper Level. Quaint Covered Porch Perfect For Morning Coffee. Basement Is Tenanted Separately. Shared Laundry With Basement At No Additional Cost. Utilities Split Between Upper And Lower Tenants .Centrally Located Community With Excellent Amenities. Steps To TTC, Easy Access To Eglinton West Subway, And A Short Drive To Corso Italia, Yorkdale and Much More. Walking Distance To Shoppers Drug Mart, Canadian Tire, FreshCo, Dollar Tree, Caldense Bakery, Local Shops And Restaurants .Family-Friendly Neighbourhood With 10 Public Schools, 5 Catholic Schools, And 1 Private School Serving The Area. Special Programs Include French Immersion, Advanced Placement, And International Baccalaureate. Recreational Facilities Within A 20-Minute Walk Include 4 Playgrounds, 2 Pools, 3 Basketball Courts, 1 Ball Diamond, 1 Community Centre, 2 Splash Pads, 4 Outdoor Games Facilities, 1 Trail, 1 Fitness/Weight Room, And 1 Gym. A Rare Opportunity To Rent A Spacious Family Home With Parking, Outdoor Space, And Incredible Access To Transit, Shopping, Dining, And Schools In The Desirable Caledonia-Fairbank Neighbourhood. (id:53661)
13160 Nassagaweya Esquesing Townline
Milton, Ontario
A forested 5-acre sanctuary where architectural brilliance meets resort-style living. This estate is a masterclass in design, indulgence, and lifestyle. With over 16,000 sq ft of finished space, it offers a rare blend of grandeur and warmth. The main floor primary wing is a retreat unto itself, featuring dual dressing rooms, library, spa-inspired ensuite, sauna, and walkout to a private deck with hot tub. Formal living and dining rooms, a vaulted family room, and chef's kitchen with butler's servery anchor the home's heart. Entertainment spaces include a bowling alley, golf simulator, cinema, arcade, spa room, bar and billiards lounge all connected by elevator across three levels. A separate nanny/in-law suite via breezeway offers seamless multi-generational living. Outdoors, discover a saltwater pool, pavilion, casita, pool house, pizza oven, fire pit, vegetable garden, and Raptors-inspired basketball court. Geothermal heating, smart home integration, and lush landscaping elevate every moment. This is more than a home, it's a legacy property, a lifestyle statement, and a rare opportunity to live expansively, with privacy, prestige, and purpose. (id:53661)
3362 Wilmar Crescent
Mississauga, Ontario
Welcome to 3362 Wilmar Crescent, a beautifully renovated detached home tucked away on a quiet crescent in the highly sought-after Erin Mills community. This stunning property showcases modern upgrades throughout, offering turnkey living in one of Mississauga's most desirable neighbourhoods. Step inside to find a brand-new kitchen with stylish cabinetry, sleek countertops, and all-new stainless steel appliances. Enjoy the comfort and warmth of new flooring, upgraded lighting, and completely renovated bathrooms. No detail was overlooked from the new interior doors and trim to the refreshed, contemporary finishes throughout the home.. The finished basement provides additional living space, perfect for a rec room, office, or guest suite. Located close to major highways, top-rated schools, hospitals, gyms, and recreation centres, this is a rare opportunity to own a turnkey home in one of Mississaugas most desirable neighbourhoods. (id:53661)
793 Banks Crescent
Milton, Ontario
This Spacious 1,850 Sq. Ft. Townhouse Offers The Perfect Blend Of Comfort And Convenience. Located Just Steps To Milton District Hospital! As Well As Surrounded By Schools, Parks, And Everyday Amenities.The Main Floor Features A Large Kitchen, Open Concept Living And Dining Room, And A Convenient Powder Bath. The Perfect Layout For Entertaining And Family Living. Upstairs You Will Find 3 Generously Sized Bedrooms. The Impressive Primary Suite Boasts TWO Walk-In Closets And A Luxurious 5-Piece Ensuite. The Second Bedroom Also Includes A Walk-In Closet, While The Third Bedroom Offers A Large Sliding Door Closet For Ample Storage.The Unfinished Basement Provides Plenty Of Potential- It Can Easily Serve As A Kids Playroom, Home Gym, Or Hobby Space. Additional Highlights Include An Attached Garage And Prime Location Within A Family-Friendly Community. Dont Miss Your Chance To Call This Beautifully Maintained Townhouse Your New Home! (id:53661)
22 Fallgate Drive
Brampton, Ontario
Definitely An Absolute Showstopper And A Must-See! Priced To Sell Immediately, +3,240 Square Feet of Living Space, (Basement 948 SF Finished Area), Upper Level More than 2,300 S/F, Sidewalk-Free Privacy, Double Door Entry, Porch Interlocking, Great Open Concept Layout, Finished In Law Suite, Additional Kitchen in the Basement, Hardwood Flooring in The Basement, Enlarged Windows in The Basement, Totally Renovated House, Just A Short Walk To Mount Pleasant GO Station, Functional Layout, Very Good Size Bedrooms, Master Bedroom Boast Unique Modern Top Of The Line Finishes & Fixtures(2023), Furniture And Décor To Create Your Own Modern Mash-Up, in 5Pc Ensuite. Lots Of Natural Light Throughout, Children's Paradise Carpet Free Home, Soaking Stand Alone Bathtub in Front Of A Large Window And Stunning Bathroom Mirrored Barn Door in Master Bedroom(2023). Newly Renovated 4Pc Bathroom in Upper Level(2025), Newly Updated State Of The Art Kitchen(2023), A Stylish Porcelain Backsplash W/Accent Lights(2023), Porcelain Floorings in The Kitchen(2023), Floor To Ceiling Cabinetry(2023), Main Level 9 Foot Ceiling, 6" Modern Tall Baseboard(2022), Décor Light Switches Throughout(2022), LED Pot Lights Main Level and Upper Level(2023), Roof Shingles(September 2025 W/15 Year Warranty Parts & Labor), Extra Wide Attic Insulation(2022), Main Level Powder Room(2022), Balance Lights in the Kitchen, Door W/Paneled See Thru Window From the House To Garage, Garage Door Opener, Very Bright & Clean. No stone unturned, freshly painted, totally finished and renovated, Double Car Garage 19'8" X 18, Additional Storage in the Garage. Additional Storage in the Basement, Dream Backyard with custom built 14'x12' shingle roof gazebo with lights, flower & garden backyard, 24'x20' wooden deck, 13'X6' Additional Covered Notch & Lights in the Backyard, Fruit Trees, Charming Garden and much more. (id:53661)
843 Windermere Avenue
Toronto, Ontario
Welcome to 843 Windermere Avenue! Renovated Traditional 2 Storey Brick Semi Located on a Family Friendly Tree Lined Street. Inviting Flagstone Porch, Wonderful Open Concept Main Floor with Exposed Brick Feature Wall, Oversize Living Room with Cozy Wood Burning Fireplace and Hardwood Floors, The Tastefully Renovated Kitchen Includes a Breakfast Bar, Stainless Steel Appliances, Pantry and Loads of Storage. Spectacular Primary Bedroom with 14' Cathedral Ceilings and Wall to Wall Closets, 2 Additional Bright and Spacious Bedrooms with Closets, Timeless Renovated 4pc. Bathroom, Convenient 3rd Floor Loft Storage. The Finished Basement Offers an Open Concept Family Room with Above Grade Windows, Laundry Room and 2Pc. Bathroom. Super Deep 18' x 147' Landscaped Lot Provides Loads of Space to Entertain. Easy Lane Access 1 Car Detached Garage. A+ Schooling, Neighbours and Community, Set Amongst Period Victorian Architecture, Only a Short Stroll to Bloor West Village and the Junction, Steps to Local Parks, Schools and Public Transit. (id:53661)
49 Westfield Trail
Oakville, Ontario
Great location! Beautiful 4 bedroom detached house located in a great & safe neighbourhood. Nocarpet! Custom kitchen with S/S appliances, gas stove, centre island. Family room w/gas fireplace,overlooks backyard. All bedrooms are generous in size. Custom finished bsmt, pot-lights, includedcomplete home theater + wet bar + wine cellar + 4pce bath, shower & sauna. Google/Alexa smart runhome.Belsito Custom Built, 2' X 12' Floor Joists Every Foot& Doubled Up 2' X 12"Joist Every SecondBeam! No Floor Squeaks, Solid Home! Private rear yard huge 32' x 16'ft concrete patio, natural gasline. Fully-Drywalled Extra 12 Ft High Garage,Wood Stove+T.V. 2017: New Roof+Windows+Doors+All CustomWindow Blinds. Easy commute to all directions with all amenities nearby. Close to schools, communitycentre, hospital, shopping, parks, plazas & gas stations. (id:53661)
49 Westfield Trail
Oakville, Ontario
Great Location! Beautiful 4 Br Detached House Located in the Great & Safe neighbourhood! No Carpet!Custom Kitchen with S/S Appliances, Gas Stove, Centre Island. Family Room W/Gas Fireplace,O/Looking Backyard, All Bedrooms Are Generous In Size. Custom Finished Bsmt, Potlights, IncludedComplete Home Theater + Wet bar + Wine Cellar + 4Pc Bath, Shower + Sauna. Google/Alexa Smart RunHome. Private Rear Yard Huge 32' X 16' Concrete Patio, Natural Gas-Line. Easy commute to alldirections with all amenities nearby. Close To Schools,Community centre, Hospital, Shopping, Parks, plazas, gas stations. (id:53661)
19 Palace Arch Drive
Toronto, Ontario
Welcome to 19 Palace Arch Drive, a turnkey ranch bungalow in prestigious Princess Anne Manor, situated on a premium 80 x 137 lot backing onto the clubhouse of renowned St. Georges Golf Club. Offering over 4,456 sf of finished living space (2,346 sf above grade), this home has been meticulously renovated with high-end finishes. The main level features a foyer with heated floors & multiple closets, grand living room with a gas fireplace, pot lights, crown moulding and west-facing front yard views, dining room with floor-to-ceiling windows with backyard vistas and a walkout to the deck, open concept chefs kitchen with quartz counters, custom cabinets, oversized island & premium appliances, rare family room with gas fireplace, pot lights, hardwood floors, huge windows and a walkout, serene primary suite with wall-to-wall closets, picture window overlooking the backyard and a lux 4-piece ensuite with heated floors, soaker tub and large glass shower, 2 additional well-appointed bedrooms & a convenient powder room. Expansive, finished lower level with a versatile gym/office, massive rec room with chic gas fireplace & German wide-plank laminate floor, modern 3-piece bath with heated floor, an additional bedroom, laundry room, wine room, walk-up to the backyard and ample storage. Private backyard oasis with superb 3-level cedar deck, interlocking patio, custom cedar sauna & shed, landscaped gardens, mature trees, a sweeping lawn and no rear neighbours! Double garage & private driveway- parking for 6+ cars. Brimming with updates- Pella windows, poplar trim & crown moulding, AC (2022), furnace & water heater (2017), roof & eaves (2017), smart thermostat, 200 AMP electrical, new fireplaces, landscaping &more! Steps to St. Georges Golf Club, Princess Anne Park, near top schools- St. Georges, John G Althouse, Richview CI & St. Gregory and shopping at Thorncrest Plaza & Humbertown. Easy access to HWYs & TTC. A rare, move-in ready home in one of Etobicokes most desirable enclaves! (id:53661)
5431 Appleby Line
Burlington, Ontario
Welcome to 5431 Appleby Line, a sprawling 87-acre estate and one of the few remaining large parcels in Rural Burlington outside the Niagara Escarpment Protection Area. Offering road access from both Appleby Line and Bell School Line, the land is flat, mostly cleared, and highly functional. Just minutes to city amenities, you're 15 minutes to downtown Burlington, 20 minutes to Oakville, and under 30 minutes to Toronto Pearson International Airport. Zoned RA, the property permits equestrian operations, veterinary services, boutique farming, and select agri-tourism uses (buyer to verify). Its scale and location support immediate lifestyle or business pursuits while offering strong long-term land-banking potential. As regional planning evolves and infrastructure expands, properties of this size and positioning may become increasingly rare and valuable. With close proximity to Burlington Airpark, the CN Intermodal Yard, and major highways including the 407, with connections to the 403/401 and QEW, this is a rare opportunity to secure an exceptional land asset in a corridor of ongoing growth and infrastructure investment. Surrounded by Mount Nemo Conservation Area, prestigious golf courses, seasonal camps, and renowned equestrian centres, the estate offers an immersive countryside lifestyle. The grounds include three scenic ponds, a large work shed, and expansive open space ideal for vision-driven owners. A custom-built 9,300+ SF residence sits at the heart of the property, offering five bedrooms, seven bathrooms, soaring ceilings, a chef's kitchen, and a walk-out lower level with second kitchen, bar, gym, and recreation space, ideal for multi-generational living or entertaining. Outdoors, a 19-foot custom entry gate, mature landscaping, and a saltwater pool with stone waterfall complete the setting, transforming the property into a private, resort-style sanctuary. A legacy property that blends location, lifestyle and offers long-term value and enduring appeal. (id:53661)
131 Millstone Drive
Brampton, Ontario
Move-in ready Upper Level 3 bedroom, 2 bath townhouse available for Lease. Features approx. 1,400 sq. ft. of living space. Main level offers spacious open-concept living/dining room & brand new eat-in kitchen. Three well-lit bedrooms upstairs including primary with semi-ensuite. Quality laminate flooring throughout. Backyard deck overlooking park plus storage shed. Two-car parking. Conveniently located near schools, parks, shopping, transit & major highways. (id:53661)
610 - 15 Watergarden Drive
Mississauga, Ontario
Welcome to luxury living in the heart of Mississauga! This modern, bright, and move-in ready 2-bedroom + den, 2-bath condo at the prestigious. Pinnacle Uptown is now available for immediate lease. Designed with todays renter in mind, this stunning suite features: Open-concept layout with floor-to-ceiling windows for abundant natural light. Chefs kitchen with quartz countertops, stylish backsplash, and stainless steel appliances Spacious primary bedroom with a walk-in closet and private 4-piece ensuite. Versatile den, ideal for a home office, guest room, or study. Private balcony perfect for relaxing or entertaining. In-suite laundry with washer and dryer included. 1 underground parking space + 1 locker for extra storage. Residents of Pinnacle Uptown enjoy premium amenities and an unbeatable location just minutes from Square One, Heartland Town Centre, top-rated schools, parks, public transit, and the future Hurontario LRT. Quick access to Highways 401, 403, and 407 makes commuting easy.This sleek and ideally located condo offers the perfect balance of comfort and convenience for professionals, couples, or small families. Dont miss outschedule your private viewing today! (id:53661)
3476 Hannibal Road
Burlington, Ontario
Welcome to 3476 Hannibal Rd, a magnificent back-split offering over 1,800 sq. ft. of above-grade living space, perfectly blending modern upgrades with timeless charm. This fully renovated home is designed for both everyday living and entertaining, highlighted by a chef-inspired kitchen featuring a large island, stainless steel appliances, and stylish wainscotting carried throughout. The functional layout provides ample space for family and guests, with four spacious bedrooms and two bathrooms. The sun-filled interior seamlessly connects to the outdoors, where the property backs onto the peaceful greenery of Lansdown Park, with large trees ensuring both privacy and a scenic backdrop. Recent updates add to the homes value and curb appeal, including a brand-new driveway and retaining walls. Thoughtfully redesigned with comfort and style in mind, this residence is move-in ready and ideal for families who value space, quality finishes, and a strong sense of community. Don't miss the opportunity to call this stunning property home! ** This is a linked property.** (id:53661)
313 - 259 The Kingsway
Toronto, Ontario
Luxury boutique condo by Tridel, high quality interior finishes, beautiful neighborhood with parks and Humber River nearby. This brand-new residence offers 678 sq. ft 1 bedroom plus den, 2 bathrooms, good size den, unobstructed view , western exposure on a quiet part of street. Renovated Humbertown Shopping Centre across the street -featuring Loblaws, LCBO, cheese shop, flower shop and more. Residents enjoy an unmatched lifestyle with indoor amenities including swimming pool, whirlpool, sauna, fully equipped fitness centre, yoga studio, guest suites, and elegant entertaining spaces such as a party room and dining room with terrace. Outdoor amenities feature a beautifully landscaped private terrace and English garden courtyard, rooftop dining and BBQ areas. Close to top schools, parks, transit, and only minutes from downtown Toronto and Pearson Airport. (id:53661)
16 Larkin Avenue
Toronto, Ontario
Nestled on a coveted street in Swansea/Bloor West Village, this beautifully renovated detached home blends vibrant city living with a welcoming, family-friendly vibe. Inside, chic contemporary finishes meet timeless vintage charm. Light oak floors flow throughout the main and upper levels, creating an elegant, cohesive feel. The main floor is perfect for effortless entertaining, featuring a cozy living room with gas fireplace that invites intimate conversations and an open dining area overlooking a gourmet chef's kitchen with Caesarstone counters, spacious island, and premium appliances that make hosting a joy - whether prepping a meal or sharing wine & appetizers with friends. French doors open to a custom deck ideal for "al fresco" dining under the stars. Four separate entrances (front, side, rear, and French doors) offer convenience and flow.The private backyard oasis is perfect for morning coffee or evening gatherings. A rare bonus: the detached garage has been transformed into a stylish studio/garden house ideal for yoga, fitness, or creative pursuits. Upstairs, three bedrooms feature new closets and a renovated bathroom with glass shower, marble finishes, Caesarstone counters, heated floors, and towel warmer. The principal bedroom includes extra closet space and vintage leaded glass windows.The finished basement offers a spa-like bathroom with heated floors, ceramic tile, jacuzzi tub, stand-alone glass shower, Caesarstone counters, teak accents, and a built-in Murphy bed for guests. Steps from Jane subway station, this home offers effortless access to High Park, local cafes, bakeries, fruit stands, boutiques, and shops like Book City. Enjoy dining at fab restaurants, seasonal festivals, a vibrant farmers market, and the natural beauty of lake, river, and pond. Swansea Town Hall offers enriching programs for all ages. A perfect fit for professionals, families, or couples seeking style, comfort, and convenience in one of Torontos most treasured enclaves. (id:53661)
133 Inglewood Drive
Oakville, Ontario
Newly Renovated Bungalow with Smart Features and Mindful Automations, Legal Basement Apartment, and Outdoor Living Spaces in the Heart of Kerr Village by Stoneheart Highlights: Located on a calm, crescent-shaped street right across from a park, providing a peaceful and scenic setting Outdoor porch spacious enough to accommodate 4 chairs plus a deck opening directly from the master bedroom for private relaxation Advanced smart features and mindful automations including electric car charger, 200-amp panel, smart lights, smart garage opener, video doorbells, water sensors, and automatic water shut-off system for peace of mind Legal 1-bedroom, 1-bath basement apartment with separate entrance, new kitchen, and laundry ideal for rental income, in-law suite, or extended family Complete main floor renovation including brand-new kitchen with premium appliances, quartz countertops, hardwood floors, smart home technology, pot lights, and updated bathrooms Modern layout optimized for todays lifestyle with open kitchen to living room featuring a large window for abundant natural light Recent major upgrades: New roof, new furnace and AC (September 2025), new windows (except bedroom), full waterproofing, freshly sealed driveway, new front porch, and backyard deck Excellent location within walking distance to GO Transit, Kerr Village shops, Downtown Oakville, dining, lake access, top-rated schools, and major highways Renovated with Attention to Detail by Stoneheart, known for quality craftsmanship This detached home offers a rare combination of stylish move-in readiness, smart living, strong income potential, and multi-generational suitability in one of Oakville's most vibrant and sought-after communities. (id:53661)
Bsmt - 17 Hollowgrove Boulevard
Brampton, Ontario
Beautifully finished 2-bedroom Legal basement apartment located in the prestigious Vales of Castlemore community. This spacious unit features a bright and functional layout, upgraded with modern appliances and high-quality finishes throughout. Enjoy a private and peaceful living environment with plenty of natural light. Conveniently situated close to public transportation, top-rated schools, community parks, shopping centers, and essential amenities perfect for families and professionals alike. A+ tenants only don't miss this chance to call Vales of Castlemore your home! (id:53661)

