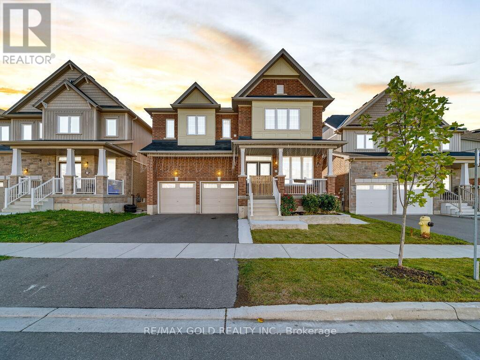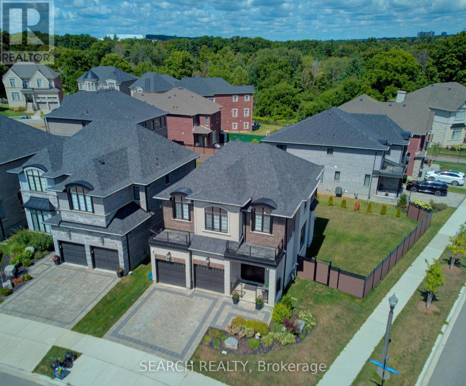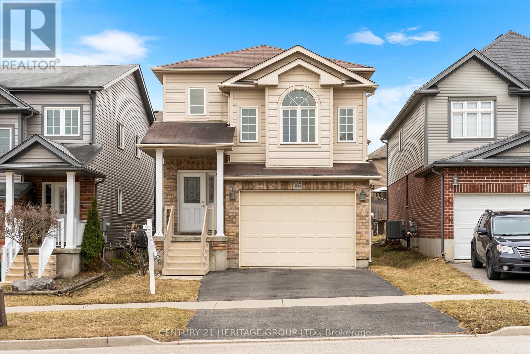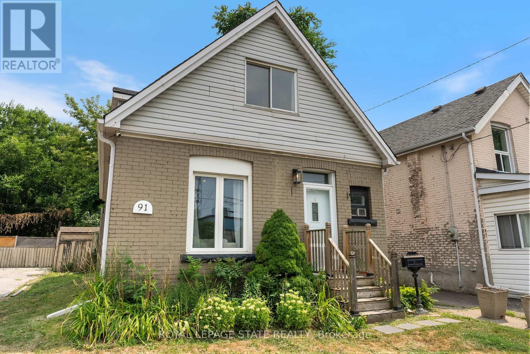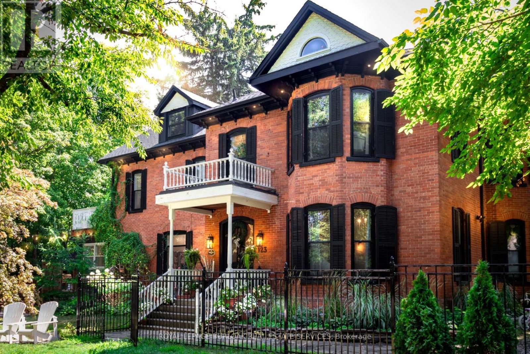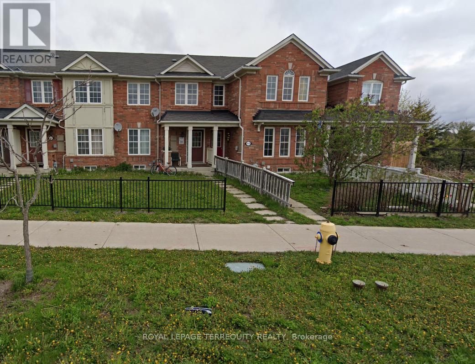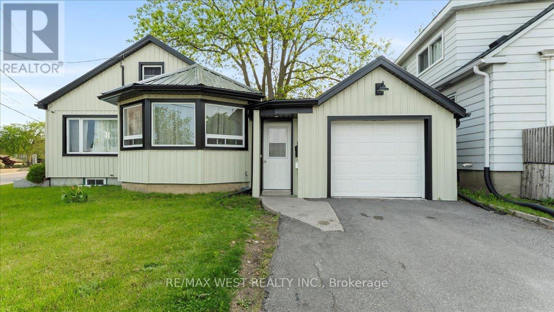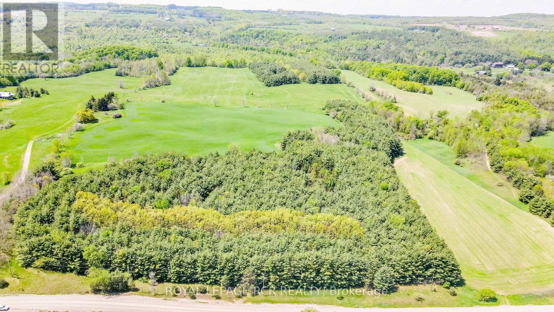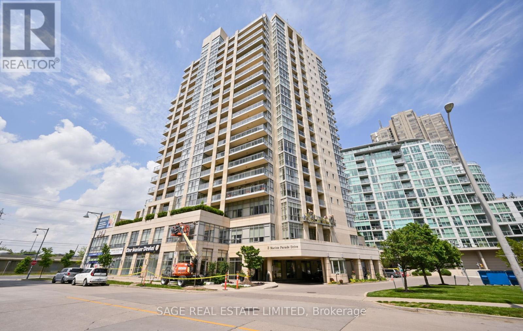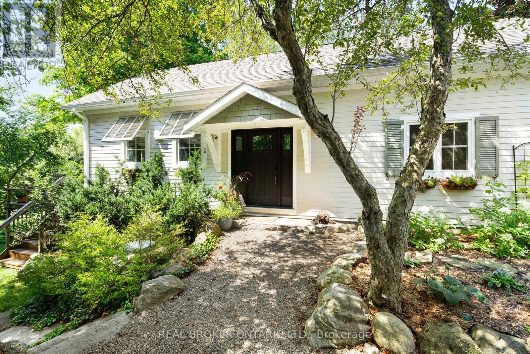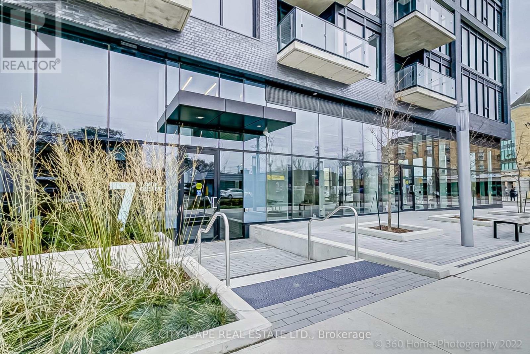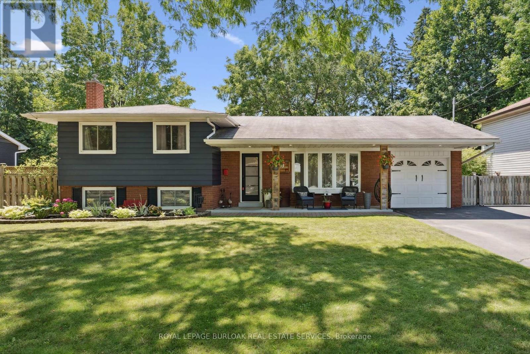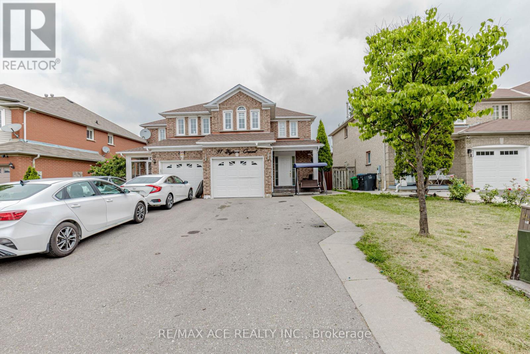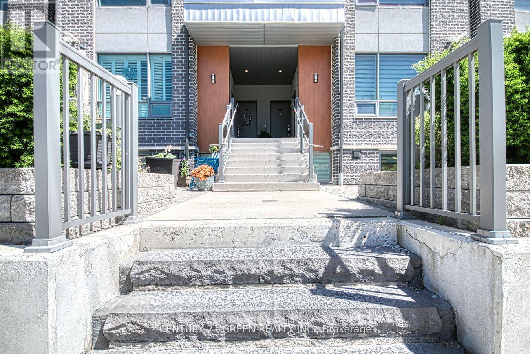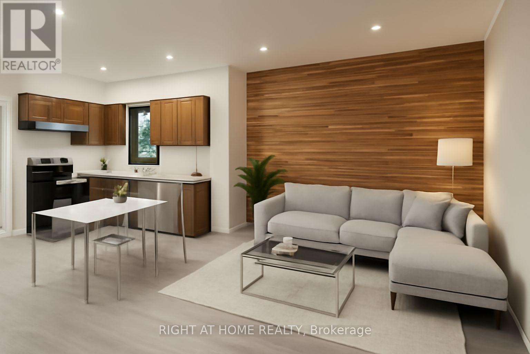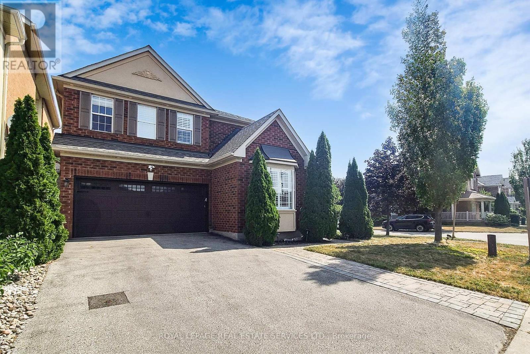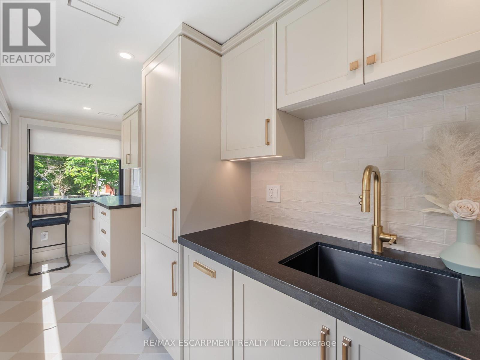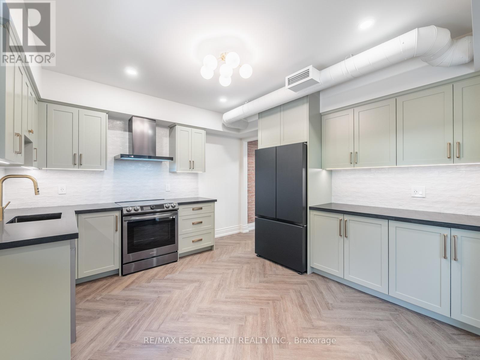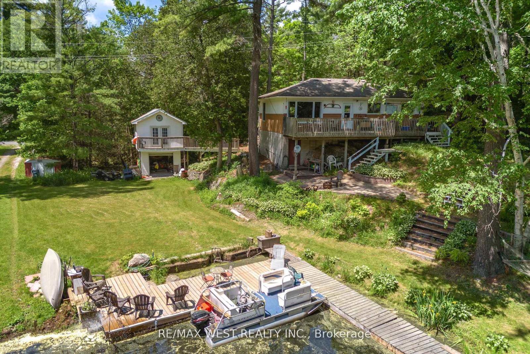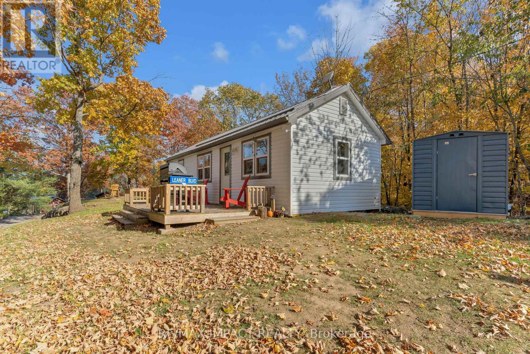219 Dolman Street
Woolwich, Ontario
This wonderful Family home is Impeccable in style and decor. 42 Ft Wide Lot Facing The Grand River! Your Search Is Over!appo 32362 Sqft Plus The Basement Waiting To Be Finished According To Your Own Taste. Modern Layout Is Entertainers Dream. Enjoy Biking & Walking Trails Along With Grand River's Mesmerizing View. Luxurious Style With Planning Room Beside The Kitchen, Separate Den, family Room, Dinning .Super Luxury Master Bedroom With Large Retreat And Spacious En Suite Washroom With Two Big Windows. beautiful home. (id:53661)
900 Pondcliffe Court
Kitchener, Ontario
OPEN HOUSE: SAT & SUN 2:00 PM - 5:00 PM. Absolutely Stunning and Luxurious Fully Upgraded Home In The Highly Sought-After Doon South Community. Situated On A Huge Corner Lot With Abundant Natural Light Throughout. Main Floor Features Soaring 10 ft Ceilings and Elegant Hardwood Floors. Chef's Dream Kitchen With Quartz Countertops, Island, and Extended Cabinetry. Large Pantry Provides Excellent Additional Storage Space. Second Floor Boasts 9 ft Ceilings and Hardwood Floors for added openness and comfort. The Spacious Primary Bedroom Includes a Lavish Ensuite and Walk-In Closet. 3 Good Size Additional Bedrooms Plus a Versatile Home Office On the 2nd Floor. Close Proximity to Hwy 401, Shopping Malls, Restaurants, Schools, and Parks. A Perfect Blend of Modern Luxury and Convenience. Don't Miss This Extraordinary Opportunity! (id:53661)
40 Palace Street
Kitchener, Ontario
Welcome to this stunning townhome at 40 Palace St, K22, a spacious 2+1 bedroom, 3-bathroomlayout and an open-concept design, master bedroom includes a convenient ensuite for added privacy, and in-suite laundry adds to the home's practicality. Ideally located near shops, restaurants, parks, schools, public transit, and major highways, this home combines comfort and convenience. Don't miss the opportunity to make this beautiful space your own! (id:53661)
43 - 11 Harrisford Street
Hamilton, Ontario
Welcome to this beautiful UPGRADED 3+1 Beds, 1.5 Washroom townhome in East Hamilton! Easy Access to Red Hill Parkway, QEW and close to public schools. Spacious living room with HARDWOOD flooring , 11Ft ceiling and sliding patio doors leading to the FENCED yard. Fans in every room! FINISHED Basement that can be used as office space or rec room. Recently RENOVATED 3 Pc washroom. Newly installed Pot Lights in the basement. Under warranty NEW Furnace with Humidifier. Aircon & HWT all Upgraded in 2022. Separate 8 seater Dining Space. OPEN CONCEPT Kitchen with UPGRADED CABINETRY providing ample storage space. Plenty of sunlight during the day. Located in a family friendly neighbourhood in a safe CUL DE SAC street. Come and visit this one of a kind upgraded unit in the neighborhood. (id:53661)
382 Woodbine Avenue
Kitchener, Ontario
Welcome to 382 Woodbine Ave, a stunning 2-storey detached home in a family-friendly Kitchener neighborhood. This move-in ready property boasts a bright, open-concept layout with spacious living and dining areas, a modern kitchen, and generously sized bedrooms, including a comfortable Family room. Step outside to a private backyard perfect for relaxing or entertaining. Conveniently located near schools, parks, shopping, trails, and transit, with easy highway access for commuters. Ideal for growing families, this home wont last long. Book your showing today! (id:53661)
65 Stern Drive
Welland, Ontario
Stunning 2-Story Detached in Empire Canal, Welland!This beautiful home offers 4 spacious bedrooms, 3 baths, and a double car garage in the sought-after Empire Canal community. Enjoy an open-concept layout with brand-new stainless steel appliances, a large primary suite with walk-in closet, and a second bedroom also featuring a walk-in. Upper-level laundry with new washer/dryer. Cleaned carpets-move-in ready!Located in the fast-growing Dain City area, just minutes from Port Colborne, Nickel Beach, and the Welland Canal. With Honda's $15B EV plant nearby, this area promises growth and value for families, retirees, and first-time buyers. Steps to trails, boardwalks, and close to Lake Erie, Niagara wineries, Fallsview Casino, and the U.S. border. Bright above-ground basement. (id:53661)
997 Denton Drive
Cobourg, Ontario
Nestled in a prime Cobourg location, this meticulously maintained three-bedroom residence offers the perfect blend of elegance, comfort and convenience. From the moment you arrive, the inviting curb appeal sets the stage for the remarkable living experience that awaits within. The main level features a formal dining room, ideal for entertaining and a stylish guest powder room. The living room showcases a cozy fireplace and is framed by a bay window, seamlessly flowing into a well appointed upgraded kitchen with built in stainless steel appliances. Sliding glass doors open to an upper level deck perfect for indoor outdoor living. Upstairs, the spacious primary suite boasts a private ensuite bath and walk in closet, while a generous family room provides a versatile space for relaxation or gatherings. The unfinished walkout basement walks out to a porch and extra large backyard. Close to all amenities and schools. This home truly captures the essence of Cobourg living. (id:53661)
91 Dundurn Street S
Hamilton, Ontario
Welcome to your next home in one of Hamiltons most sought-after neighbourhoods just steps from the vibrant energy of Locke Street! This charming property offers the best of both worlds: a peaceful, backyard retreat with quick access to trendy shops, cafes, and some of the citys best restaurants. Commuters will love the easy access to transit and major routes, while walkers and cyclists will thrive in this connected, community-driven pocket of the city. Character, comfort, and convenience, walkable to everything you love, a location that truly lives well. Homes in this area dont come up often and when they do, they dont last long. Come see why everyones falling for this corner of Hamilton. (id:53661)
807 - 2782 Barton Street E
Hamilton, Ontario
Lake view, brand new 2 bed with 2 full bath condo is available for rent, 741 SQFT+230 SQFT TERRACE, Beautiful White Modern Kitchen with stainless steel appliances, gorgeous lake view from Living and bedrooms. Hugh Balcony. Lake View from one side of balcony and Hill view from the other side of balcony. Modern and sophisticated building with Keyless entry. Heat and Internet is included. Must see unit. Close to Lake, walk to Bus stop, close to GO Station, shopping Plaza's and all other amenities. (id:53661)
123 Main Street W
Grimsby, Ontario
The Dolmage House, a historic Grimsby landmark surrounded by mature trees & nature. Built i 1876 by a local businessman for his wife & 3 daughters, this Italianate Victorian home blends timeless charm w/ modern luxury.The original double red brick walls are structurally sound &highly insulating, offering the perfect balance of character & warmth.The new flagstone pathway leads you to this 4-bed, 4-bath home spanning 3644 sq ft of thoughtfully designed space.Enter to a bright living area & an elegant dining room w/ pot lights, chandeliers, a century upright piano & heritage-style gas fireplace.Heart of the home is the remodelled modern farmhouse kitchen, featuring an oversized island, reclaimed barn wood elm floors, GE range oven, Bosch fridge, & Perrin & Rowe English Gold faucet.Adjacent is a mudroom/main-floor laundry w/ heated floors, built-in shelves, & a convenient powder room.Upstairs, the grand primary suite has 5 B/I closets & a 4-pc ensuite w/ a double vanity & curb-less glass shower. 2 oversized bedrooms w/ bay windows and spacious closets offer comfort, 1 of them w/ a Victorian coal fireplace. Third-floor loft retreat includes space for an extra bedroom luxurious 3-pc bathroom w/ a clawfoot tub.Century-old speakeasy wine cellar, featuring wood beams, & a bespoke wood wine rack originally made for a local winery.Outside, enjoy new Arctic Spas wifi enabled saltwater hot tub, wrought iron & wood fencing, 2 enclosed yards, & a Muskoka-style fire pit. Refurbished spiral staircase, originally made for the candle coal factory in Grimsby, leads to a rooftop terrace w/ escarpment views. 7-car parking area & room for a garage.Located in a top school district, enjoy immediate access to the Bruce Trail, 40 Mile Creek Pedestrian Bridge, & a public pool across the street.Historic Downtown Grimsby is just a 7-min walk.Updates include a new roof, tankless water heater, upgraded electrical panel, & new storm windows, blending heritage w/ energy efficiency. Luxury Certified (id:53661)
2 - 155 Veterans Drive
Brampton, Ontario
Welcome to this stunning corner-unit townhouse, designed with extra windows for abundant natural light. Perfectly positioned in a quiet middle block, this home features a private rear balcony overlooking open soccer fields. This fully upgraded 2-bedroom, 2-bathroom condo townhouse (less than 2 years old and still under Tarion warranty) sits on the main floor and offers two private balconies. The open-concept layout includes a spacious great room with dining area, flowing into a modern kitchen with quartz countertops, grey-tone cabinetry, stainless steel double-door fridge, stove, built-in microwave, and dishwasher. Upgrades throughout include smooth ceilings, 12x24 tiles, quartz vanities in both bathrooms, and stylish silver hardware on all doors, Decor Switches. The primary bedroom features an upgraded ensuite with glass standing shower, while the second generously sized bedroom has direct access to the rear balcony. A stacked white washer & dryer adds extra convenience. Close to schools, parks, amenities, and public transit, this home is ideal for first-time buyers, downsizers, or anyone seeking a stylish, low-maintenance lifestyle in a vibrant community. Don't miss out on this exceptional opportunity! (id:53661)
Main - 2135 Morningside Avenue
Toronto, Ontario
Welcome to this well-maintained 2-storey townhouse nestled in a highly sought-after neighborhood. This bright and spacious home offers 3 bedrooms and 2 bathrooms, perfect for families seeking comfort and convenience. Freshly painted with a beautifully upgraded kitchen featuring brand new quartz countertops ,modern sink and faucet, and new cabinet doors. The home boasts hardwood flooring throughout, creating a warm and inviting atmosphere. Located in a high-demand area, everything you need is just steps away schools, TTC, parks, Pan Am Sports Centre, University of Toronto Scarborough, Rouge Park, shopping, and quick access to Hwy 401.No pets. Tenant responsible for 70% of utilities. Ready for immediate move-in! (id:53661)
171 Brucker Road
Barrie, Ontario
Welcome To 171 Brucker Road, A Beautifully Renovated 4-Bedroom, 3-Bathroom Home Situated In Barrie's Vibrant South End! Full Of Charm And Thoughtful Upgrades, This Bright & Inviting Home Offers Future Income Potential With A Partially Finished Basement. Step Inside To A Freshly Painted Interior, Stylish New Flooring & A Stunning Hardwood Staircase That Sets The Tone. Enjoy Cooking & Entertaining In The Updated Kitchen Featuring Modern Stainless Steel Appliances & A Spacious Centre Island. The Bathrooms Have Been Tastefully Renovated With Sleek, Contemporary Finishes, While The Generously Sized Primary Bedroom Offers A Walk-In Closet With Custom Built-In Storage You'll Absolutely Love. Step Outside To Your Own Private Retreat Complete With An Above-Ground Pool, Hot Tub & Outdoor Storage, Perfect For Year-Round Relaxation & Fun. A Brand-New Interlock Walkway Enhances The Front Entrance. Ideally Located Just Minutes From Top-Rated Schools, Parks, Shopping Centres, Public Transit & Highway 400, This Home Seamlessly Combines Quality Renovations With A Prime, Family-Friendly Location. (id:53661)
18 Ashley Street
Belleville, Ontario
Peaceful riverfront living at its finest. Situated on one of the best parts of the Moira River. This large 1708sqft open concept 3 bedroom, 2 bath bungalow with direct water views. Large kitchen with island, ample counter space, quartz counters, open concept. Renovated main bathroom. A bonus sunroom/ solarium that leads out to an amazing 2-tier deck. Large sized backyard that leads right into the beautiful Moira River for swimming, fishing, water sports and family fun. **EXTRAS** Property has 2 wells- 1dug well & 1 river well. New Furnace (2025), new electrical breaker panel (2024). Gas fireplace and an electrical fireplace insert. 2-tier backyard deck off of house. (id:53661)
23 Old Trafford Drive
Trent Hills, Ontario
EXCEPTIONAL BUNGALOW ON A BEAUTIFULLY LANDSCAPED LOT WITH LOADS OF STYLE AND MODERN FINISHES, BACKING ONTO GRASSY PASTURES WITH OPEN VIEWS FROM YOUR DECK OR PATIO. Why settle for basic when you can have THIS! Welcome to the kind of bungalow that turns heads and yet in a tranquil setting where you can chill both inside and out. Located in the charming community of Hastings ON, walking distance to ALL amenities such as shops, restaurants, cafes, groceries, fitness centre, school, library, and where A RIVER RUNS THROUGH IT! Trent River on Trent Severn Waterway, in the heart of the village, provides excellent recreational activities such as boating, fishing, swimming, traveling the TSW lock system or relaxing at the water's edge. When it's time to play, Oakland Greens GC, Warkworth GC, Bellmere Winds GC, beaches, marina, trails etc are all near by. The tastefully decorated home is crisp and clean ticking all the boxes for you to live very comfortably. It features a solid brick & stone exterior, large covered porch to enjoy morning coffee or sunset chats, walk-out to a huge deck for outdoor dining and/or relaxing by the gas firepit. Inside provides a multitude of upgrades that captures the essence of design with custom concepts on both levels. MF 9' ceilings gives the open concept a spacious feel throughout the LR with a vaulted ceiling, dining area and well appointed kitchen with granite counters and SS appliances. MF also features a large primary & ensuite, 2nd BD & 4pc Bath, MF Laundry w/WO to extended garage. And WAIT FOR IT - YES, a fully finished LL with W/O onto a patio designed to enjoy a peaceful connection with nature. Inside - a greeting place w/gas fireplace, theatre area, office/games spot, 2 BDs, 3 pc Bath w/WI shower, workshop and ample storage. An extensive list of upgrades & home inspection are available upon request. (Hot Water Heater - rental) Discover the desirable lifestyle of village living and DON'T miss this beauty, a move-in ready HOME! (id:53661)
195 Sekura Street
Cambridge, Ontario
Welcome To 195 Sekura St A Beautifully Maintained Solid Brick Bungalow In The Desirable North Galt Area Of Cambridge! Originally Designed As A 3-Bedroom Home, It Has Been Thoughtfully Converted Into A Spacious 2-Bedroom Layout, With The Option To Easily Revert Back To 3 Bedrooms If Desired. Lovingly Cared For By The Same Owners For Over 20 Years, This Move-In-Ready Home Reflects Pride Of Ownership Throughout.The Main Floor Features A Bright Kitchen That Opens Partially Into The Dining Area Perfect For Family Meals And Entertaining. Youll Also Find Two Warm And Cozy Sunrooms One At The Front And Another At The Back Providing Inviting Spaces To Relax Year-Round.The Fully Finished Basement Includes A Separate Side Entrance Walk-Up, A Second Kitchen, Bedroom, Full Bathroom, And A Spacious Area With Potential To Add Another Bedroom Ideal For Extended Family Or Guests.Located Close To Schools, Shopping, Parks, And With Quick Access To Highway 401, This Home Combines Comfort And Convenience In A Sought-After Neighborhood. ****The Sellers Are Looking To Lease Back The Property For A Minimum Term Of 12 Months.*** Videos available upon request (id:53661)
134 Dundas Street W
Belleville, Ontario
134 Dundas Street West, Belleville Renovated Home with Income Potential in a Great LocationThis updated 3 bedroom, 2 bathroom home sits on a corner lot right across from Zwicks Park, just steps from the Bayshore Trail, marina, and waterfront. It's a great location quiet and scenic, but still close to everything you need.The main floor has a bright, open living and dining area, a fully renovated kitchen, two bedrooms, and a full bathroom. Upstairs is a large loft-style primary suite with its own private ensuitegreat for added privacy or guests.The backyard is fully fenced and perfect for relaxing or entertaining. Theres also a spacious mudroom with garage access, a full basement you can finish to your liking, and plenty of major updates already done: new roof, windows, siding, doors, and flooring.Whether you're looking for a move in-ready home with modern finishes or a property that could generate rental income, this one has strong potential on both fronts. (id:53661)
Lot 29 5th Line E
Mulmur, Ontario
Gorgeous 51 acre rolling acreage located minutes south of Creemore on a quiet country road. Rolling hills and beautiful sunset views from a high knoll make it the perfect spot to build your dream home. Easy drive to Mad River Golf, Devil's Glen or Mansfield ski clubs and the shops and restaurants of Creemore. *Additional photos and tour to come* **EXTRAS** Wonderful mix of planted trees, mixed bush, open meadows and gorgeous views of the surrounding escarpment. If you are looking for privacy, views and a place to call your own, this is it. (id:53661)
719 - 5033 Four Springs Avenue
Mississauga, Ontario
Welcome to Amber Condos. Located at the Centre of Mississauga and steps away from the Future Hurontario LRT. This 2 Bedroom & 2 Full Bathroom Unit offers a premium Corner Unit with a South-East Exposure and Efficient Layout. Unit has Laminate Flooring throughout Primary Living Spaces, Spacious open-concept Living Area, and Floor to Ceiling Windows with South - East Exposure. The Large Spacious Kitchen area finished with Granite Counters and complimented with a Tiled Backsplash. Kitchen is also equipped with Modern & High End Appliances (Fisher & Paykel - Fridge/Freezer). Both Bedrooms are Well-Sized with Floor-to-Ceiling Windows and Closets. Building Amenities include an Indoor Pool, Exercise Room/Gym, Party/Meeting Room, Games Room, and more! This Prime Location offers easy access to Transportation, Shopping, Dining, and everyday Convenience. Residents can quickly reach Highways 401/403/407, GO Stations (Square One GO & Cooksville GO), and the abundant Shopping and Dining options at Square One.1 Parking and 1 Locker. (id:53661)
1005 - 3 Marine Parade Drive
Toronto, Ontario
Welcome to Hearthstone by the Bay! Enjoy retirement living at its finest in this bright and spacious 2+1 bedroom, 1 bath and stunning water views. The functional open-concept layout offers comfort and convenience, while Hearthstone by the Bay provides the perfect blend of condo ownership and supportive services. Mandatory Club Package includes housekeeping, dining credit, 24-hour nursing, fitness/wellness programs, social activities, and shuttle service. A unique opportunity to live independently with peace of mind along the shores of vibrant Humber Bay! (id:53661)
518 Vanguard Crescent
Oakville, Ontario
This charming 4-level 2,396 sq ft (on all levels) carpet free back split offers the perfect blend of space, comfort, and convenience. With 3 spacious bedrooms, this home is designed for growing families or can easily be made to have a nanny suite or in-law suite. The main floor features a combined living and dining area, with French doors and hardwood flooring. The kitchen offers ample counter space, generous cabinetry and stainless steel appliances. The upper level features three bedrooms and a 4 piece bath, providing plenty of privacy and comfort. On the lower level, you'll find a warm and inviting family room with a cozy gas fireplace ideal for movie nights or gatherings as well as a 3 piece Bathroom with Walk-in glass shower. From this level is a walk-up to the backyard offers seamless indoor-outdoor living, making summer barbecues a breeze or making it easy to create a separate suite. The additional lower level provides even more living space with a kitchenette perfect for a home office, playroom, or gym along with plenty of storage options as well as a work shop, cold storage and the laundry room/ Furnace room. Outside, enjoy a private backyard with room to garden, relax, or let the kids play. A driveway with ample parking for 4 cars plus the 2 car garage completes this wonderful home. Located in a family-friendly neighborhood, close to schools, parks, shopping, and transit, this home is ready for its next chapter. Don't miss your chance to own this versatile back split. book your private showing today! (id:53661)
79 Donwoods Court
Brampton, Ontario
Absolutely Beautiful Bungalow Located Within High Demand Area Of Vales Of Castlemore. This Property Went Through Major Upgrades Within Last Few Years Including a Spacious Legal Basement Apartment With A Separate Walk Up Entrance, 2 Bedrooms, a bath and a kitchen. Main floor has updated bathrooms, flooring, updated kitchen cabinets, counters, hood fan, Gas stove, New furnace, Roof 2023. Too many updates to list. Weather you are looking to retire or looking for an investment property, you should come check this out. Freshly painted ready to move in. 1500 Square feet above grade as per MPAC. Bathrooms and Kitchen flooring has been updated to 48"x48" tiles. 9 Ft Ceiling On Main Floor. Concrete driveway, wrap around and patio. Too much to list. (id:53661)
121 Christopher Road
Oakville, Ontario
Beautifully maintained 3-bedroom townhome tucked away in a quiet setting. The main floor features wide plank laminate flooring, solid hardwood staircases, and fresh paint throughout. The kitchen offers granite countertops, stainless steel appliances, and a convenient pantry, opening to a separate dining area with a walk-out to a spacious balcony. The bright and airy living room is perfect for relaxing or entertaining. Upstairs, the primary bedroom includes a private ensuite and his & her closets, complemented by two additional bedrooms and a 4-piece bath. Additional highlights include a Smart Ecobee thermostat and automatic garage door opener. With thoughtful updates and a functional layout, this move-in ready home is a must-see! (id:53661)
17170 Old Main Street
Caledon, Ontario
Welcome home to this one-of-a-kind, fully renovated home in the highly sought-after hamlet of Belfountain! This four-bedroom, 2-bath, has been fully redone in 2016 to reflect the charm and sleek aesthetic of Caledon country living. 2 bedrooms on the main floor (one bedroom is being used as a dining room) and 2 bedrooms on the second level gives this layout plenty of options. Totally turnkey and move-in ready, enjoy thoughtful details throughout: in-floor radiant heating, wide-plank hardwood floors on every level, stylish open concept kitchen with concrete countertops, backsplash, and large central island. Enjoy indoor-outdoor living through the two sets of French doors leading to an expansive two-tiered deck. Backing onto a beautiful, natural, and private setting, this property provides lovingly cared-for gardens and never-ending opportunities for wildlife spotting. Just steps away from local coffee shops, breweries, cideries, abundant hiking trails, Belfountain Conservation Area, Forks of the Credit Provincial Park, the prestigious Caledon Ski Club, and the sought-after Belfountain Public School, this property provides both the benefits of rural Caledon living while still being a convenient commute from the GTA. This is more than a home its a lifestyle of connection to nature, community, and the best of country living, all within easy reach of the city! (id:53661)
Ph 810 - 7 Smith Crescent
Toronto, Ontario
Welcome to Penthouse 8 Signature Living Above the Park. This penthouse offers expansive views of the Toronto skyline. This unit is one of the largest layouts in the building, with over 1,162 square feet of interior living space and a 249 square foot private terrace. It features an open-concept design and floor-to-ceiling windows, a modern kitchen with premium stainless steel appliances, two bedrooms, a den, and two full bathrooms. The penthouse is in a vibrant community, near tennis courts, a baseball diamond, and everyday conveniences. Residents also have access to first-class amenities, including a gym and games room. This is a unique opportunity for elevated urban living. Parking included. (id:53661)
15 Flavian Crescent
Brampton, Ontario
((((LEGAL BASEMENT APARTMENT )))) Fabulous Bungalow with "Great Curb Appeal" Extended Covered Front Porch , Featuring a Huge Extended Interlocked Driveway to park 6-8 Cars Outside, Double Car Garage and a Separate Side Door Entry leading directly to an oversized LEGAL BASEMENT Apartment situated on an Extra Wide and Premium lot . This beauty has Total 5 WASHROOMS . 3 Bedrooms with* 2 Master Ensuites on Main floor and Separate Laundry for Main floor and 2 Bedroom Basement Apartment and One Nanny Suite with Own Washroom ,Basement Can be rented for $3500. Nice front patio and backyard patio . Biggest Lot in the area ,easy to make a pool / garden suite (buyers to verify with city )..Perfect location with Great layout and Great neighborhood with Great Rental Income from Basement. Stainless steel appliances with M/F Gas stove . (id:53661)
29 Prince Crescent
Brampton, Ontario
Absolutely Gorgeous! This 3-bedroom, 3-bathroom semi is a true gem nestled on a quiet and child-friendly street. Upon entry, you have a very bright and spacious main floor layout where a family room awaits with a cozy gas fireplace. The updated kitchen boasts quartz countertops, a sleek modern backsplash, and stainless steel appliances. The breakfast area leads to a large backyard, featuring two decks perfect for entertaining guests and hosting summer BBQs. Up the staircase on the second floor, you have three generously sized bedrooms, including the spacious primary bedroom with a double closet, laminate floors and pot-lights. The finished basement features a spacious rec room and an additional full bathroom.. This carpet free home comes with pot-lights on every level, no sidewalk. Close To Cassie Campbell Community Centre, bus stop, schools, shopping plaza & all other amenities. Schedule your visit today! (id:53661)
1059 Marley Crescent
Burlington, Ontario
Welcome to 1059 Marley Crescent nestled in a family-friendly enclave in southwest Aldershot. Tucked on a quiet crescent, perfect for kids to walk to school, parks & bike the nearby trails. Easy access and commute to all major highways to Niagara, Hamilton or Toronto. Minutes to the RBG, community centre, GO Station & downtown Burlingtons boutique shops, cafes & restaurants. Pride of ownership shines throughout this fully renovated 4-level side split, featuring a single-car garage, an oversized double drive with space for 4 vehicle and bonus parking for a trailer or boat. Major upgrades invested in this open-concept main level with a white quartz kitchen, stainless appliances and a large island flowing into the living/dining area. Rustic beams, custom woodwork, diagonal luxury vinyl floors, LED pot lights, new trim, stainless/wood railing, fresh paint, built-ins & plush new carpet add warmth & style. Family room features two lookout windows & a cozy gas fireplace. A convenient 4th bedroom with ensuite access to the newly renovated 3-piece bath completes the third level. The basement offers spacious rec room with wall-to-wall closets, electric fireplace, striking feature wall & a den ideal for a home office. Other features: hot tub, above ground pool, fireplace, in-ground sprinklers. Exterior painted. Renovated, impeccably maintained & tucked into a serene, cedar-lined setting. (id:53661)
40 Frost Street
Brampton, Ontario
Experience refined living in the prestigious Northwest Brampton's most desirable neighborhoods. This stunning 4+3 bedroom, 6-bath fully detached home offers about 3085sq. ft. of luxurious living space with a legal 2 Bedroom basement apartment and 1 bedroom basement apartment with high-end finishes throughout. Showcasing a modern stone and brick exterior with large windows and double-door entry, this home welcomes you with 9-ft ceilings, hardwood and porcelain floors, pot lights, and oak stairs with iron pickets. Pot lights outside , extended driveway, security camera. Electrical panel upgraded to 200 amp. The spacious main floor features separate living and dining areas, a large family room with a fireplace. The chefs kitchen is a showstopper, featuring granite countertops, a central island, built-in high-end stainless steel appliances, huge pantry with servery. Perfect for entertaining and family meals. Upstairs offers 4 large bedrooms, each with walk-in closets, and 3 modern, upgraded bathrooms. The luxurious primary suite includes a spa-like ensuite and ample space for relaxation. No side walk. The legal basement apartment boasts 9-ft ceilings, 3 bedrooms, 2 full bathrooms, separate laundry, and a separate owners' area. This meticulously maintained, like-new home is a rare opportunity for discerning buyers seeking space, style, and prime location. A true masterpiece don't miss out! (id:53661)
11 Jasmine Square
Brampton, Ontario
WELCOME T0 11 JASMINE SQUARE,BRAMPTON: END UNIT!!!!Freehold Town House Just like Semi-Detached, and steps away from Professors Lake with no sidewalk. Renovated and Well Maintained in Convenient Location with No House at the Back Features Functional Layout with Bright & Spacious Living/Dining Combined Walks out to Privately Fenced Oasis in the Backyard with Large Deck to Above Ground Pool for Staycation, Perfect for Family Gathering...Garden Area with the Balance of Grass for Relaxing Summer or Peaceful Mornings...Gate at the Back Fence Walk Out to the Street Behind...Modern Upgraded Kitchen with Updated Cabinets Overlooks to Front yard with 2 Parking Space on the Driveway...2nd Floor Features 3 Generous Sized Bedrooms with Lots of Natural Light and Full Washroom...Professionally Finished Beautiful Basement Offers Endless Opportunities with Large Rec Room with Vinyl Flooring and Pot Lights...3 PC Ensuite...Potential for Law Suite or For Growing Family...Ready to Move in Home Close to all Amenities such as Parks, Schools, Public Transit, Hwy 410 and Much More!!!! (id:53661)
407 - 5 Rowntree Road
Toronto, Ontario
Welcome to Unit 407 at 5 Rowntree Rd a bright, updated 2-bedroom, 2-bath condo offering 1,196 sq ft of thoughtfully designed space. With new luxury vinyl plank flooring and fresh paint (2025), this move-in-ready home features an open-concept living/dining area with a versatile nook for a home office or playroom. The spacious kitchen provides ample storage, the large primary bedroom includes a walk-in closet and ensuite, and the second bedroom is generously sized. Extras include ensuite laundry, underground parking, and a storage locker. Enjoy the beautiful view of the lush trees. The $890.85 monthly fee covers all utilities heat, hydro, water, air conditioning plus high-speed internet and cable. Enjoy fantastic amenities: indoor/outdoor pools, gym, sauna, tennis/squash courts, games and party rooms, BBQ area, playground, and visitor parking. Conveniently located near TTC, shops, schools, and the library, with quick access to York University, Humber College, and Hwy 407. (id:53661)
59 Hullen Crescent
Toronto, Ontario
Spacious and Recently Renovated 4 Bedroom Home Featuring a Versatile Upper Level Family Room That Can Easily Serve As a 5th Bedroom. The Home Offers Modern Finishes With Upgraded Bathrooms, Beautiful Kitchen with Brazilian Granite Countertops & Granite Flooring Extending From The Foyer Through To The Kitchen. Enjoy 9 ft Ceilings On The Main Level, Convenient Interior Garage Access, 2 Bedroom Finished W/O Basement With Own Laundry & Separate Entrance. Situated on a Generous Lot With a Covered Deck and double Door Entry. This Clean, Move-in-Ready Home is Ideally Located Within 5 Minutes of Major Highways, Walking Distance to Schools, Bus Stop & a Community Centre. (id:53661)
97 Bighorn Crescent
Brampton, Ontario
Welcome to your new home at 97 Bighorn Crescent, nestled in Brampton's Sandringham-Wellington neighborhood. This charming semi-detached home boasts a thoughtful layout, a finished basement with a separate entrance through garage, and a host of modern updates, including laminate flooring, fresh paint, and a security camera system. Seamless access to Highway 410 puts the Greater Toronto Area within easy reach. Daily essentials nearby at Fortinos and No Frills.Just minutes away, you'll find schools serving all ages. Brampton Civic Hospital and William Osler Hospital are within a short drive. Carabram Park, Snowcap Park, and Mountain ash Park are steps away, perfect for strolls and outdoor time. (id:53661)
613 - 2720 Dundas Street W
Toronto, Ontario
Welcome to The Junction House, where boutique living meets one of Toronto's most vibrant neighbourhoods. This bright 2 -bedroom, 2-bathroom suite, designed by award winning architects Superkul blends modern design with thoughtful functionality. The expansive private terrace -complete with a gas line and hose bib-offers clear northeast views, perfect for entertaining or unwinding at the end of the day. Both bedrooms are generously sized, with custom window coverings throughout, and the primary includes a full ensuite. Filled with natural light, this stylish suite offers an open-concept design, full-size stainless steel appliances, and a Scavolini kitchen with gas cooktop. Building amenities include a stylish co-working and social space, concierge service, a fully equipped gym, and a 4,000 sq ft rooftop terrace with BBQs, fire pits, and a dedicated dog run with skyline views. Steps to some of the city's best restaurants, cafes, and shops, with easy access to High Park, the UP Express, and TTC. (id:53661)
19 - 680 Atwater Avenue
Mississauga, Ontario
Exquisite Townhome in Desirable Mineola East/Lakeview West. This meticulously upgraded townhome showcases premium builder enhancements valued in the tens of thousands, offering a perfect blend of luxury and functionality. Key Features: Gourmet Kitchen: High-end quartz countertops, designer backsplash, and upgraded stainless steel appliances (refrigerator, stove, dishwasher, microwave range hood), complemented by stylish faucets. Spa-Inspired Main Bath: Elegant glass-enclosed shower and sophisticated quartz vanity. Sophisticated Interiors: Wide-plank hardwood flooring, custom Roman blinds, recessed pot lighting, and upgraded fixtures throughout. Expansive Rooftop Terrace: A 243 sq ft tiled outdoor oasis complete with BBQ gas line ideal for hosting or relaxation. Energy-Efficient Design: High-performance HVAC system for optimal comfort and cost savings. Prime Location: Walkable to top-rated schools, parks, and amenities. Quick access to Lakeview's shopping districts, QEW, and GO Transit for seamless commuting. Includes one parking space and a locker for added convenience. Additional Highlights: In-unit washer and dryer. Upgraded doors and hardware. Surrounded by Million dollar luxury houses, Excellent neighborhood, One underground parking. some images are virtually staged (id:53661)
59 Eden Valley Drive
Toronto, Ontario
1-Bedroom Apartment for Lease at 59 Eden Valley Drive, Toronto Main floor of private house, which look like Castle. Experience comfortable living in this spacious, renovated one-bedroom apartment in the highly desirable Etobicoke area, just south of Eglinton Avenue, most prestigious area of Etobicoke. Oasis in the city main floor suite features a private entrance, your own in-unit laundry, dedicated parking, and an exclusive backyard with direct golf course views beside St. James Golf Course. Enjoy a modern, fully updated bathroom with elegant finishes and soundproofed ceilings for a quiet and peaceful home environment. The layout offers abundant natural light and ample space in every room. Mature trees create alittle forest feeling, so you can enjoy fresh air in the big city all year round. Located next to scenic parks, close to shopping, restaurants, and top Toronto schools including All Saints Catholic School, St. Dimitrius School, and Islington Collegiate Institute. Frequent bus service makes commuting easy just minutes to Islington Subway Station, major highways, and Pearson International Airport. This rental is ideal for professionals or couples seeking privacy, convenience, and beautiful surroundings in Etobicoke. Enjoy an Exclusive use of your own backyard with 1 parking store included in the rent, Just move in and enjoy all that this unique property has to offer. (id:53661)
23 Governor Grove Crescent
Brampton, Ontario
** PREMIUM LOT 56' x100' ** Sought after location! Beautifully maintained detached home offers a double car garage with interior access! Great Value! Move in ready! Explore all the benefits of this lovely home - curb appeal with a wide lot that offers space between you and your neighbours. An inviting covered front porch. A tree-lined street. Inside, youll find a thoughtfully designed layout, with spacious and functional rooms. Thousands spent in upgrades- new vinyl flooring (2025), hardwood, composite deck, updated kitchen, fresh neutral decor, 6 appliances, modern upgraded lighting, upgraded vinyl windows, and a newer roof, Gas fireplace, Primary bedroom with ensuite and walk-in closet, Finished basement with access from the garage and more! All the big items are taken care of so you can simply move in and enjoy.The heart of the home offers generous, light-filled rooms. A walks out to a large composite deck overlooking your private, landscaped backyard oasis -perfect for morning coffees, summer barbecues, room for the kids to play and quiet evenings under the trees.Beyond the home, the location is a true highlight. Youre just minutes from shopping, schools, public transit, GO Train, major highways, downtown Brampton, Gage Park, restaurants, and scenic trailways. Convenience and lifestyle are always at your doorstep. If youve been searching for a home with space, style, updates, outdoor living, and convenience, this is the one! Book your viewing today. Welcome home! (id:53661)
Apt B - 14011 Trafalgar Road
Halton Hills, Ontario
Opportunity Knocks To Move Into This Unique Completely Redesigned With New Quartz Countertops. 1 Bedroom Plus A Loft. Wake Up In A Country-Like Setting & Walk Out To Your Private Balcony. Minutes North Of Georgetown. Hydro Included. Do Not Delay On This Amazing Opportunity! Conveniently Located Minutes From Highways, Grocery Stores, Shopping Centres, And Nature Trails! (id:53661)
3909 Mayla Drive
Mississauga, Ontario
Gorgeous detached 4+1 bedroom home with a basement apartment and office, sitting on a premium corner lot with a double garage, in the highly sought-after Churchill Meadows community. This well maintained property features 4 spacious bedrooms upstairs, and the finished basement apartment which offering plenty of room for a growing family or potential rental income. Highlights include: 9-ft ceilings on the main floor with an open-concept layout; Upgraded classical kitchen with custom cabinetry, stainless steel appliances, granite countertops, and stylish backsplash; Elegant pot lights, crown molding, and California shutters throughout; Hardwood flooring in the main living area and primary bedroom; Good-sized bedrooms with updated carpet (2018) and roof installed in 2018; Lots of windows. Interlock stonework in front and backyard, perfect for outdoor entertaining. The finished basement includes 1 bedrooms, 1 office, a recreation area, a full kitchen, a 3-piece bathroom, separate laundry, and a private entrance from the garage, making it ideal for an in-law suite or income potential. Steps from the brand-new Churchill Meadows Community Centre & Mattamy Sports Park; Minutes to Hwy 403/401/407, GO Station, Erin Mills Town Centre, and Ridgeway Plaza; Close to top-rated schools, grocery stores, restaurants, banks, RONA, and Credit Valley Hospital. This Beautiful detached home checks all the boxes for families, investors, or anyone seeking quality living in one of Mississauga's fastest-growing communities. (id:53661)
986 Mcbride Avenue
Mississauga, Ontario
Backing on to Mcbride Public School in a family neighborhood where you'll never want to leave. Mature trees amid this established community of Erindale! Stunning, unspoiled functional back split layout. Ample sunlight, open floor plan has a large eat in kitchen, flanked with a great combined living and dining with hardwood floors that walks out to patio and access door to garage. Few steps up to sleeping areas, 3 ample bedrooms and a large 4 piece full bathroom. Just a few steps down from the main level to the finished first basement with sprawling family room, fireplace, large windows, 4th bedroom and second full bathroom abutted by laundry. Unfinished lower basement awaiting your imagination! Large backyard with included storage shed. A community that holds its value both for investment and quality of life for your family's future. (id:53661)
3 - 46 O'hara Avenue
Toronto, Ontario
ONE MONTHS FREE RENT AND OTHER INCENTIVES INCLUDED! Welcome to "Loftara" at 46 O'Hara Avenue, an expansive and thoughtfully designed two bedroom, one bath suite with over 1,500 square feet spread across three levels, offering generous principal rooms and a refined aesthetic. The unit features a private main level entrance with a beautifully landscaped interlocked front yard, enclosed porch, and dedicated foyer. Inside, you will find a family sized kitchen with full sized stainless steel appliances and an impressive centre island, two spacious bedrooms with built in closets, and a stylish 3 piece bathroom with a skylight and heated floors. The fully finished third level offers tremendous versatility, serving as a large family/living room or a third bedroom. Expertly restored and refined with no expense spared, this unique residence is move-in ready and awaits its next occupants to call it home. (id:53661)
2 - 46 O'hara Avenue
Toronto, Ontario
ONE MONTHS FREE RENT AND OTHER INCENTIVES INCLUDED! Welcome to "The Opaline" at 46 O Hara Avenue, a furnished and airy one bedroom, one bath suite offering a thoughtfully designed floor plan and all of todays modern comforts. This bright and inviting unit features a spacious living room, an eat in kitchen with built in appliances and abundant natural light, a 3 piece bathroom with heated floors, and a generously sized primary bedroom with built in storage. A separate laundry and storage room within the unit provides added functionality and convenience. Expertly restore with no expense spared, this stylish residence is move-in ready and awaits its next occupant to call it home. (id:53661)
1 - 46 O'hara Avenue
Toronto, Ontario
ONE MONTHS FREE RENT AND OTHER INCENTIVES INCLUDED! Welcome to "The Herringbone" at 46 O Hara Avenue, a beautifully renovated main level suite offering over 1,300 square feet of contemporary living space in a prime West end location. This spacious unit features a family sized kitchen with full sized stainless steel appliances, and Quartz countertops, an expansive primary bedroom with a walk in closet and a modern 3 piece ensuite with heated floors. In addition, a versatile den that can easily serve as a second bedroom or home office, and a second 3-piece bathroom, also with heated floors, provide added convenience. The large living room boasts oversized windows complete with motorized blinds, that flood the space with natural light, while the mudroom off the entrance includes in-suite laundry facilities and built in storage solutions. Enjoy exclusive access to a private, secured backyard and parking for one vehicle. Expertly restored with no expense spared, this turnkey unit is move in ready and waiting for its next occupants to call it home. (id:53661)
724-728 Montbeck Crescent
Mississauga, Ontario
Builders & investors, don't miss this rare opportunity! Prime Lakeview location! One of the last chances to build in this highly sought-after pocket south of Lakeshore just steps to the lake. Huge potential to sever into two 33-ft lots (many severances already on the street). interior viewings upon accepted offer. Legally registered as 724-728 Montbeck Crescent. The property & Fixtures and chattels are being sold in as is where is condition.Backyard includes an existing(not in use) well. (id:53661)
10263 Goreway Drive
Brampton, Ontario
Renting a beautiful main floor unit within a detached home, approximately 1700 Sq. Ft. This includes upgraded kitchen ,2 Full washroom, 3 Bedroom and a living room. It also includes1 Box bed, 2 Bed Frames, 1 Mattress, leather sofa set (3 piece) and a Dining Table. (id:53661)
703 - 4015 The Exchange
Mississauga, Ontario
Brand New 2 Bed, 2 Bath Condo with Huge Terrace at Exchange District, Mississauga. Move into this stunning, never-lived-in 2-bedroom, 2-bath condo in the heart of Mississauga, featuring a stylish open layout, premium finishes, built-in appliances, and an impressive 400+ sq. ft. private terrace perfect for outdoor dining or entertaining. Steps to Square One, Sheridan College, and major transit, this home offers world-class amenities including concierge, fitness centre, and rooftop terrace, plus 1 parking and 1 locker available. ***Internet is Included*** Immediate occupancy - book your showing today! (id:53661)
2735 Shepherd Lane
Selwyn, Ontario
Welcome to your dream retreat on Stony Lake, one of the most sought-after lakes in the Kawartha region. This beautifully updated and fully furnished four-season cottage sits on nearly an acre of private land and offers everything you need for lakeside living, whether you're looking for a peaceful family getaway or a high-potential investment property. Featuring three spacious bedrooms, a dry boathouse with a charming Bunkie, and your own private boat launch, this property is designed for comfort and adventure. The large, tree-lined yard has plenty of room for lawn games, summer bonfires, and outdoor gatherings, while the expansive lakeside deck is perfect for barbecues with a panoramic view of the sparkling water. Nestled on the shores of Stony Lake, known for its crystal-clear waters, rugged granite outcrops, and over 1,000 scenic islands, this cottage offers direct boating access to the historic Trent Severn Waterway, a 386-kilometre system of locks and canals that connects Lake Ontario to Georgian Bay. From here, you can explore one of Canada's most iconic waterways, ideal for boaters, paddlers, and fishing enthusiasts alike. Located just under two hours from the GTA and minutes from charming villages like Lakefield and Burleigh Falls, this is your chance to own a piece of Ontario's cottage country paradise. Whether you're looking for a serene escape, a place to make lasting family memories, or a turnkey income property, this cottage truly has it all! (id:53661)
9010 Perth Road
Frontenac, Ontario
Escape to your own private point surrounded by water at this spectacular, recently renovated lakefront property. Set on a secluded lot, this retreat features a charming main cottage, two storage sheds, and two fully equipped guest cabins each with its own private deck, kitchenette, bathroom, and all recently updated for modern comfort. With 4 spacious bedrooms and plenty of additional living space, there's room for the whole family and beyond. Whether you're hosting friends, enjoying multi-generational vacations, or exploring income opportunities through short-term rentals, this property offers unmatched flexibility while maintaining your privacy. The property is equipped with an eco-friendly peat moss septic system, ensuring sustainable and low-impact waste management that aligns with the natural surroundings. Step outside to your private dock ideal for water activities or unwind around the campfire while soaking in the peaceful surroundings. The property also includes a private boat launch, making it even easier to explore the water at your leisure. Ample outdoor space for recreation lets you fully embrace the natural beauty of the area. This furnished, and turnkey ready cottage is a rare opportunity to experience comfort, privacy, and adventure all within an hour of Kingston. (id:53661)

