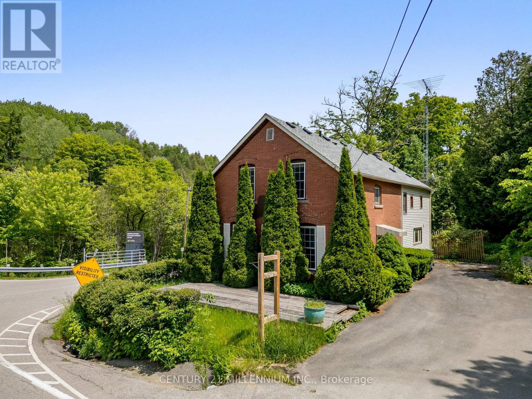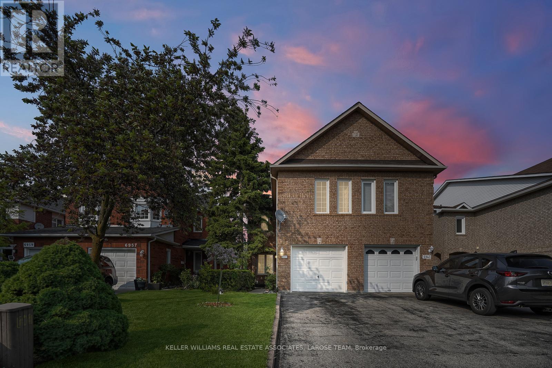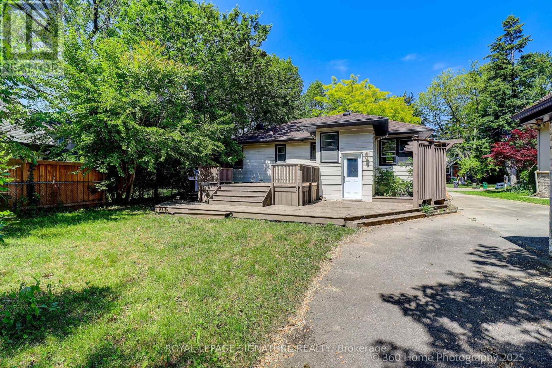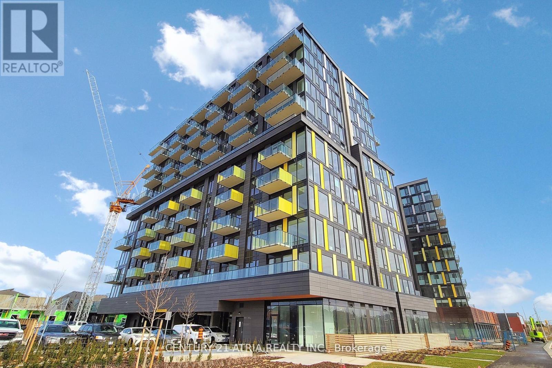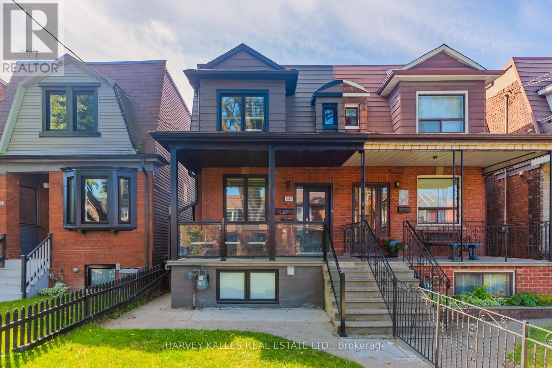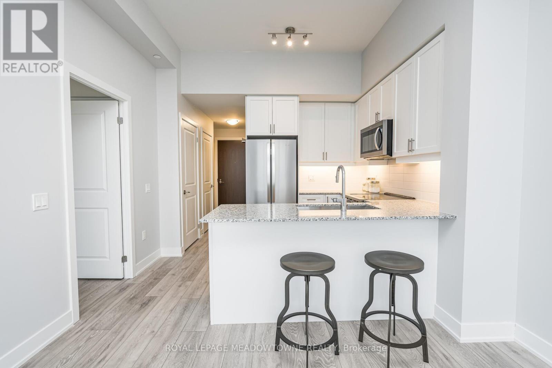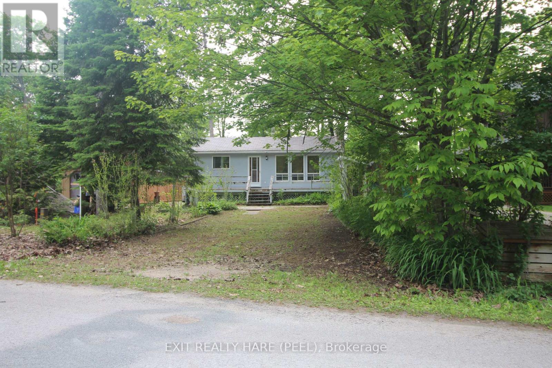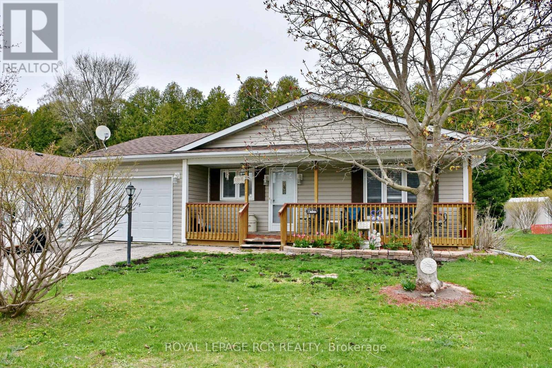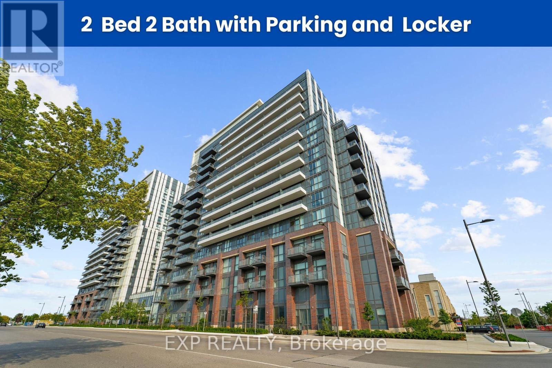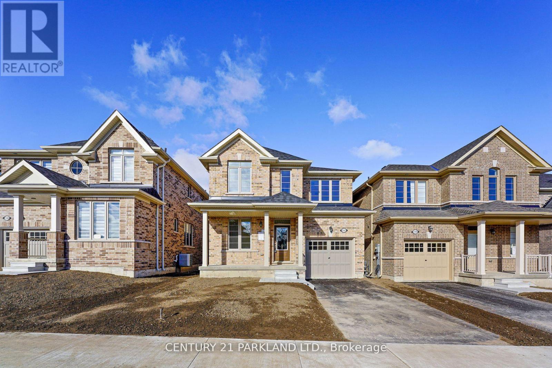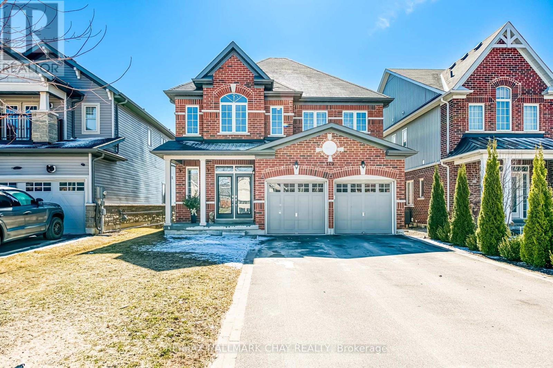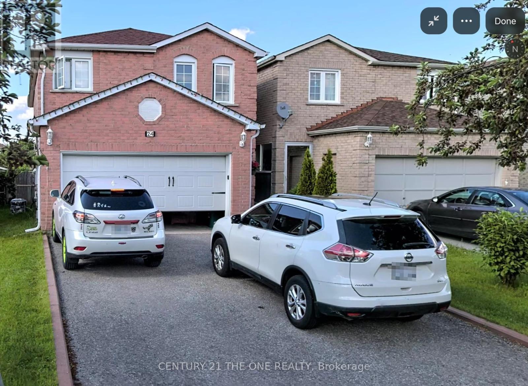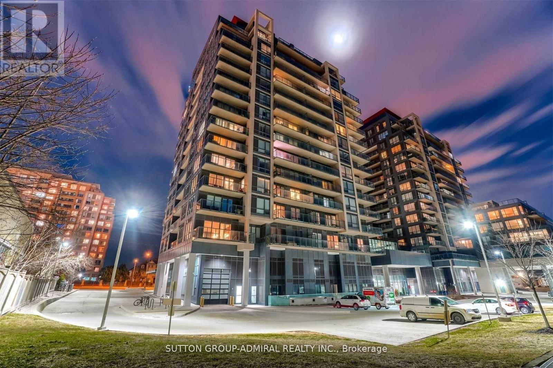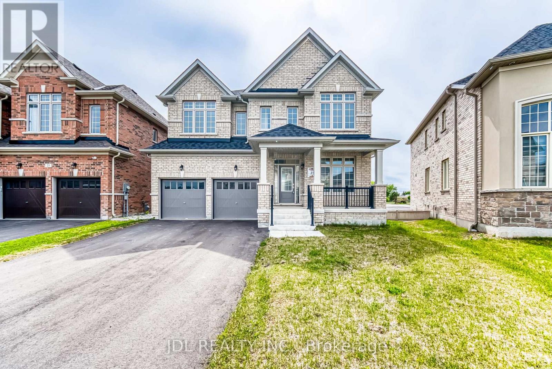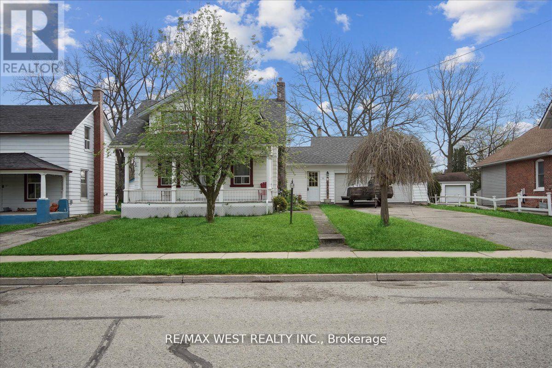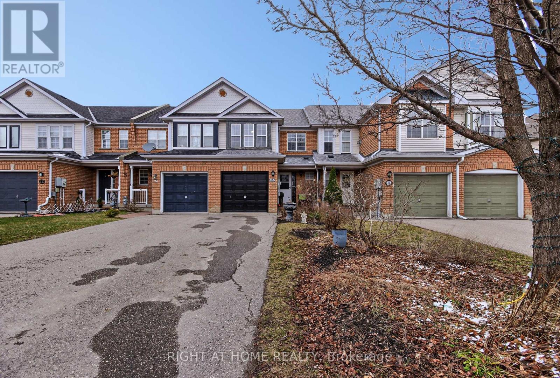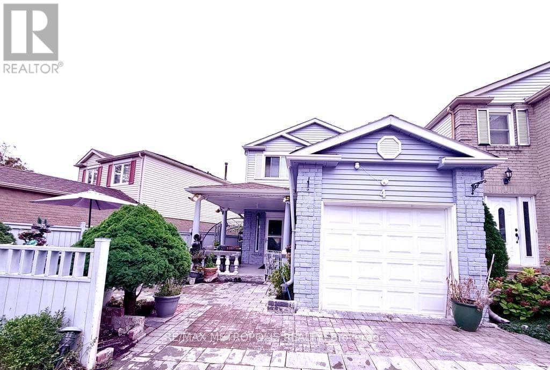28 - 5031 East Mill Road
Mississauga, Ontario
This Beautifully Designed Daniels Home is a Perfect starter home for young families or working professionals. This house has Three Bedrooms, Three Washrooms, 1433 Square footage and proportionally sized rooms all around with two Walk Out options to a fully fenced backyard. The Open concept layout for the main floor is a great way for friends and family to hang out during gatherings and/or celebrations. Location is the sell point where it is Close to schools, grocery stores, shopping malls, transit, all highways including the 403, 401, and 407 & Credit Valley hospital and places of Worship. Garage has direct access to inside with 1 garage and 1 driveway parking. Roof was done in2019, Eavestrough were replaced in 2023, Deck to be fully replaced this year. Maintenance fees also includes Snow removal and Landscaping. (id:53661)
18 - 7560 Goreway Drive
Mississauga, Ontario
Don't miss this fantastic opportunity in the thriving community of Malton, in Mississauga. This spacious & partially renovated townhouse offering 3 bedrooms and 4 bathrooms, this home showcases laminate flooring, fresh paint, modern pot lights, and a renovated second-floor bathroom with ensuite access. Low maintenance fees, its ideally located near Westwood mall, gas stations, Go Station, groce3ry stores, public transit, schools, a library, a community centre, and major highways! Shared laundry, basement is not included. (id:53661)
815 Forks Of The Credit Road
Caledon, Ontario
A rare opportunity to own a piece of Caledon history with built-in business potential! Welcome to 815 Forks of the Credit Road once home to the beloved Cool Scoops Ice Cream Parlour, this charming 4-bedroom, 3-bathroom residence blendshistoric character, modern comfort, and versatile zoning that allows for approximately 20% commercial use perfect for a small retail or home-based business, studio or boutique venture. Nestled in the heart of Belfountain, a picturesque village known for its scenic beauty and vibrant tourism, this property is surrounded by conservation lands, drawing nature lovers, cyclists, skiers, equestrians, and outdoor enthusiasts all year round. And all this, less than an hour from Toronto. Step inside and discover spacious living areas filled with warmth and personality, including a finished 3rd level family room that could be a spacious 4th bedroom. The 2nd level includes the Primary Bedroom with 5-pce en-suite, 2 additional bedrooms with a 4-pce bath & a quiet sitting area with built-in shelving - perfect for a library & reading nook or a puzzle table. The main level features a large Eat-In Kitchen & Living Room that opens onto the Backyard Deck. The ice cream parlour was at the front of the house with its own entrance & front deck for revelers to enjoy the scenery. The room we have called the dining room can be used either for the business or as a separate dining room for the home. Thoughtful features like a Generac backup generator provide year-round peace of mind. Whether you are dreaming of a family home with a creative twist, a live/work setup, or a weekend retreat with business potential ,this one-of-a-kind property offers it all. The property is in the Greenbelt and is under Niagara Escarpment Commission and Credit Valley Conservation Authority. (id:53661)
3868 Arvona Place
Mississauga, Ontario
Bright & Spacious 4 Bedroom Semi-Detached House In Sought After Churchill Meadows Neighborhood. Close to Churchill Meadows Community Centre and Mattamy Sports Park . Home comes with Separate Living And Family Room, Spacious Kitchen With S/S Appliances and Separate laundry Interlocking Front And Backyard. Pot Lights throughout . Excellent Location Steps To School & Park, Minutes To Major Highways, Hospital, Shopping Facilities Malls And Transit. Move In & Enjoy This Great Neighborhood. this is available for Two upper levels with 2 parking spots on driveway (id:53661)
A310 - 1117 Cooke Boulevard
Burlington, Ontario
Welcome to this spacious 1 bedroom plus den condo. Ideally situated just steps from Aldershot GO Station and with easy access to the QEW, 403, and 407, this location is a commuters dream. You're also just 10 minutes from downtown Burlington, close to parks, trails, shopping, and dining. This unit offers just over 600 sq. ft. of bright, open living space, located in a modern building only 4 years old. With 9 ft ceilings and floor-to-ceiling windows, this unit is flooded with natural light and feels open and airy throughout. Inside, youll love the functional open-concept layout, modern kitchen, spacious bedroom, and in-suite laundry for added convenience. The unit also comes with underground parking and a storage locker for your comfort and peace of mind. Added perks? the gym and party room are located on the same floor, giving you easy access to great amenities without even needing the elevator. Perfect for first-time buyers, downsizers, or investors looking for a stylish space in a prime location! (id:53661)
Ph02 - 3650 Kaneff Crescent
Mississauga, Ontario
Absolute Showstopper Beautiful Elegant Penthouse In One Of The luxurious Building In Heart Of City Center Mississauga With Breathtaking South East Unobstructed Panoramic Views Of Toronto CN Tower & Lake Ontario With Lot Of Daylight. Open Concept Combine Living/Dining Rm, With Upgraded Kitchen With Glass finish kitchen cabinets extremely easy to clean, Combined W Breakfast / Solarium Area W Large Window, Master Bedroom With Walk In Closet & 4 Pc Ensuite. Good Size Den / Family Lounge Can Be Switched Into the 2nd Bedroom. Higher STC Rated Acoustic Underlay Flooring As Downstairs Neighbors Will Not Complain About Noise From Above. No neighbors above The Unit. Maintenance Fee Inclusive Of All Utilities (except cellphone), Envelope Insurance & Use Of Amenities Like Tennis Court, Swimming Pool, Billiards/Pool, Bridge/Card Room, Squash Court & Large Lawn With Walking Trails. Generous Storage Space Inside The Unit With A Walk-In-Closet In Bedroom, Linen Closet & Large Storage Room In Lounge & A Big Coat Closet. New Refrigerator (With Bottom Freezer), New Stacked Washer/Dryer. Walkable Distance From Square One mall & Cooksville Go Station, Mississauga Transit Stops To All Directions Right Outside, Easy Access To Highways 403,410 & QEW, Walking Distance To Local Plaza & Metro, Future LRT At The Door Steps, 24/7 Concierge With Video Monitored Premises & 1 Underground Parking. (id:53661)
6945 Gracefield Drive
Mississauga, Ontario
Welcome to 6945 Gracefield Drive, a beautifully upgraded semi-detached home nestled in Mississaugas family-friendly Lisgar neighbourhood. This 3+1 bedroom, 3-bathroom residence offers a rare blend of privacy and convenience, backing directly onto green space with immediate access to the scenic Lisgar Meadow Brook Trail, a 4.9 km multi-use path perfect for walking, biking, and year-round enjoyment. Inside, the main floor features an updated kitchen with a farm house sink, glass display cabinets, and quartz countertops. luxury vinyl flooring, creating a seamless flow through the open-concept living and dining areas. Upstairs, the spacious primary suite boasts a walk-in closet and a spa-inspired ensuite with a freestanding clawfoot tub. Two additional bedrooms and a full 4-piece bathroom complete the upper level. The partially finished basement offers a fourth bedroom, ample living space, and a rough-in for an additional bathroom. The landscaped front and backyard provide a serene outdoor retreat, highlighted by a raised deckideal for entertaining or relaxing in the peaceful, tree-lined setting with no rear neighbours. Families will appreciate proximity to top-rated schools including Trelawny Public School, Lisgar Middle School and Meadowvale Secondary School . Recreational amenities abound with nearby parks such as Forest Park, Stonewood Park and Union Park, and the Meadowvale Community Centre offering a pool, gym, ice rink, and library. Commuters benefit from a 3 minute away street level transit stop, quick access to Highways 401, 403, and 407, as well as the Lisgar GO Station, just minutes away, providing direct service to downtown Toronto. Essential services are within easy reach, including Credit Valley Hospital and Mississauga Hospital. Experience the perfect blend of suburban tranquility and urban accessibility in this exceptional Lisgar home. (id:53661)
1618 Trotwood Avenue
Mississauga, Ontario
Welcome to 1618 Trotwood Crescent .This property is situated just minutes from Port Credit and conveniently close to the QEW. Located in desirable Mineola, this delightful 3-bedroom, 2-bathroom bungalow sits on a spacious 66 x 136 ft lot with easy access to public transportation and great nearby amenities including shopping, waterfront activities, and trails. Enjoy a large deck for entertaining, just off the kitchen, overlooking a picturesque backyard. The primary bedroom features a generous walk-in closet and an oversized shower. The lower level includes two additional bedrooms. This is a wonderful family home on a mature, tree-lined street offering a touch of country living in the heart of Mississauga. Come and enjoy all the conveniences this property has to offer. (id:53661)
644 - 2450 Old Bronte Road
Oakville, Ontario
THE PINNACLE OF LUXURY, RESORT-STYLE LIVING IN OAKVILLE. Luxury One Bedroom Suite at the Branch Condos. Prime Location, Close to OTM Hospital, Sheridan College, Banks, Groceries, Shopping, and Transit. Access 407, 403, QEW. Trendy Design; 6 Floors, East Facing with a Balcony. Amazing Amenities: Landscaped courtyard with BBQ, Fresco Kitchen, Gym & Yoga room, Party Rooms, Indoor Pool, Rain Room, Sauna, 24-hour Concierge, Rec Room, One Parking, One Locker and Bell Internet included. Ideal for Young Professionals and Small Families. (id:53661)
1146 Aerowood Drive
Mississauga, Ontario
Immaculate Freestanding Industrial Building with Modern Office Finishes and Exceptional Warehouse Capabilities. This well maintained industrial facility offers a professional and inviting environment, perfectly suited for a variety of business operations. The building boasts a contemporary interior design and a highly functional layout that seamlessly combines office and warehouse space. Includes Eight private offices recently renovated with new flooring, fresh paint and upgraded lighting. Spacious reception area designed to provide a warm welcome for clients and visitors. Two washrooms; Oversized Kitchen/Staff Room ideal for team breaks or informal meetings. Warehouse Highlights:16' Clear Height; One Drive-In Door; One Truck-Height Shipping Door with Dock Leveler (accommodates 53' trailers) New LED lighting throughout; Floor drains including trough drain Ideal for vehicle washing. Thermal radiant tube heating (Gas). Ceiling fans throughout. Fully serviced sprinkler system; Air Curtain at overhead door. Concrete pad for dumpster (fits 40-yard bin). Additional Features: Electrical 400 Amps / 600 Volts. Security: Interior and Exterior security Cameras, Alarm system and Key Fob Entry. HVAC: New rooftop units with 2 HEPA Filters for Offices. Exterior Upgrades: Newer roof (2020) and recently paved south side. This turn-key property is ideal for businesses looking for a clean, efficient and secure facility. Its combination of modern office space and expansive warehouse potential makes it an excellent investment for operations of all sizes. (id:53661)
94 Charters Road
Brampton, Ontario
ldeal for First-Time Buyers & Renovators! Unlock the potential of this 3-bedroom, 2-bathroom Brampton home in a family-friendly neighbourhood with a walk-out to a patio and a fenced-in backyard. Vinyl siding was replaced a few years ago. Attached garage with entrance to house. In-law suite potential in basement. Close to schools, transit, parks & shopping. An opportunity to create value and make it your own. Flexible closing. (id:53661)
1212 - 3006 William Cutmore Boulevard E
Oakville, Ontario
Welcome to the penthouse level of Oakville's coveted Joshua Meadows community! This brand-new, never-lived-in 2-bedroom + den,2-bathcondo offers elevated living with over $32,000 in premium upgrades. Soaring above the city, this sun-drenched unit features wide-plank hardwood flooring throughout, a sleek open-concept kitchen with quartz countertops, full-size stainless steel appliances, a stylish center island, and a walkout to your private balcony ideal for unwinding or entertaining with a view. The versatile den provides the perfect space fora home office or reading nook. The primary suite boasts a spacious 4-piece ensuite and double closet, while the second bedroom offers flexibility for guests or family. Enjoy the convenience of ensuite laundry, a dedicated locker, and underground parking. Smart home features ,a fully equipped gym, party room, and a stunning rooftop patio complete the lifestyle. Located near top-rated schools, major grocery stores, public transit, and quick highway access, this condo has it all. This is the BEST time to be a condo buyer opportunities like this don't last. Whether you're a first-time buyer, investor, or downsizer, get into the market with confidence and style. (id:53661)
21 Gemma Place
Brampton, Ontario
Completely Renovated executive townhome with a unique layout, near plaza, library, community centre. Minutes to Hwy 410.Approx. 2200 sq. ft above ground. Well appointed interiors with brand new floorings, paint, railings, new blinds and more. Brand new appliances throughout. Closed Balcony. Living Room With A Large Window. Master Bedroom With W/I Closet, 4 Pc Ensuite, another 4 pc washroom on 3rd floor. Garage floor and walls all refinished. Brand new finished basement w/ separate entrance. New Kitchen fridge, range hood. 3 pc washroom as well.. (id:53661)
3 - 600 St. Clarens Avenue
Toronto, Ontario
Welcome to 600 St Clarens Avenue, a beautifully renovated, purpose-built three-bedroom lower-level apartment in the heart of Torontos vibrant Wallace Emerson neighbourhood. This stylish & spacious suite features a private entrance, a thoughtfully designed layout, & high-quality finishes throughout. The modern kitchen is a standout, offering quartz countertops, stainless steel appliances, marble tile, & sleek cabinetry, creating a perfect space for cooking & entertaining. Enjoy the convenience of full-size, in-suite laundry with a front load washer & dryer, along with a spa-inspired bathroom complete with his & hers sinks. Each bedroom includes a dedicated closet, offering plenty of storage, while shared use of the backyard provides a peaceful spot to relax or unwind outdoors. Located just steps from the subway, this home offers unparalleled access to transit & is surrounded by the amenities of Bloor, Lansdowne, Dupont & Dufferin Streets. Explore local favourites like Parallel, Sugo, and Donnas, shop at Dufferin Mall or Fiesta Farms, or enjoy green space at Wallace Emerson Park & the West Toronto Railpath. This prime location places you within walking distance of eclectic shops, cafés, restaurants, & everyday conveniences, making it an ideal place to call home. (id:53661)
617 - 1050 Main Street E
Milton, Ontario
Rare 1 Bedroom + Den with 2 Parking Spots & 2 Full Baths at Art On Main! First time offered for sale, This stunning 1-bedroom + large den condo in Art On Main by Fernbrook comes with a rare 2 side-by-side parking spots near the elevator, a huge bonus! Featuring 10-ft ceilings, an excellent layout with plenty of storage and 2 full baths, this unit is a standout in Milton. The upgraded kitchen boasts extended cabinetry, granite countertops, a large under-mount sink, and full-size premium appliances including a full-size washer and dryer! Additional upgrades include custom blinds, upgraded tiles throughout, elegant shower glass, and 5 inch baseboards. Plus, enjoy high-speed Rogers unlimited internet included in the maintenance fees. Clear views from your private balcony. This is a prime location! 3-minute drive to Milton GO Station and 2-minute drive to Milton Leisure Centre to enjoy the Pools, fitness & recreation! A very desirable building with fantastic amenities, including a Non-smoking building, a 7th-floor rooftop patio with BBQs and an outdoor pool & hot tub. There is a library & party room as well as a pet spa & car wash. What are you waiting for? Book your private showing today! (id:53661)
7229 Dime Crescent
Mississauga, Ontario
This Detached Home Offers High 9' Ceilings and Basement Apartment. Upgraded Hardwood Flooring Throughout. Renovated Washrooms with Heated Floors. Very Spacious Bedrooms Upstairs with plenty of Storage Space. Gas Stove and Stainless Steel Appliances in the kitchen with Granite Countertops. Two Multi Use Separate Living and Family Room. Very Unique Layout. Breakfast area opens to a private Backyard Oasis, with a Shed, Gazebo and an Apple Tree. This Home also Offers a Separate Entrance which leads to a finished basement Apartment, perfect for an In-law Suite or Potential Rental Income. This home belongs to the Levi Creek Public School Boundary which offers a French Immersion Program. Close to Heartland, 401, 407, Meadowvale Conservation and Many More amenities. (id:53661)
215 - 570 Lolita Gardens
Mississauga, Ontario
It is one of the Largest Condos in the Building with 996 sqft, listed very reasonably at $640/sqft, where last year some of these condos were selling for over $750/sqft. It's a 2-Bed plus a Den/Office combined with the Main Bedroom. Granite/Quartz Kitchen Counter Top. 9Ft Ceiling. Open Concept Layout. Locker On The Same Level. Gas Barbecue Hook Up in the Balcony. Excellent Gym in the building. Two Party Areas, one indoor and other outdoor. Very well maintained building. Extra-wide hallways. This area has enjoyed good security and safety with zero car thefts reported. - Schools - This neighbourhood has great elementary and secondary schools, elementary and secondary special programs such as French Immersion, Advanced Placement, and IB (International Baccalaureate). - Parks - Fun is easy to find at the many parks & rec facilities here. Parks in this neighbourhood feature playgrounds for kids, sports parks, and skating. There are 7 parks in this neighbourhood, with 54 recreational facilities in total, such as Pool, Arena, Rinks, Tennis Courts, Community Centre, Trails, Gyms, etc. - Getting Around - There are 110 transit stops in Mississauga Valley and two Rail stations nearby - Cooksville GO Station and Dixie Go Station. (id:53661)
2334 Natasha Circle
Oakville, Ontario
Nestled in the serene and sought-after Bronte Creek neighborhood, this beautiful 4-bedroom, 3-bathroom home offers 2,440 sq. ft. of well-designed living space on a massive, uniquely shaped lot (measuring 76.84 ft x 5 ft x 63.05 ft x 99.19 ft x 75.59 ft x 10.3 ft x 7.67 ft x 7.67 ft ). Backing onto lush greenspace, this property provides a tranquil setting with breathtaking views of nature and local wildlife, all while being close to top amenities.Step inside to a bright, open-concept main floor featuring elegant hardwood flooring throughout. The spacious living and dining areas flow seamlessly into a modern kitchen, complete with stainless steel appliances and ample counter spaceperfect for cooking and entertaining. Large windows fill the home with natural light, enhancing the warm and inviting atmosphere.Upstairs, you'll find four well-sized bedrooms, including a primary retreat with a private ensuite. The additional bathrooms are stylishly designed to accommodate a growing family or visiting guests.Outside, the expansive backyard is a rare find, offering unparalleled privacy and a picturesque setting for outdoor gatherings, gardening, or simply unwinding in nature. The double garage provides ample storage and parking, with additional space in the driveway for convenience.Located in a peaceful community with easy access to parks, trails, top-rated schools, and major highways, this home is a perfect blend of comfort, space, and location. Don't miss this opportunity to own a piece of Bronte Creeks natural beauty! (id:53661)
40 Blue Forest Crescent
Barrie, Ontario
Experience the ultimate in privacy and tranquility with this stunning 3-storey freehold townhouse, ideally situated in a highly sought-after neighbourhood. Backing directly onto a lush ravine, this home offers one of the most private settings available no neighbours behind, just breathtaking views and the peaceful sounds of nature.Inside, you'll find a thoughtfully designed open-concept layout that seamlessly blends the living and dining areas, allowing natural light to flood the space and create a warm, inviting ambiance. The modern kitchen is a chefs dream, complete with stainless steel appliances, granite countertops, and ample cabinetry.Step out onto your private balcony and enjoy your morning coffee or evening unwind while overlooking the quiet ravinea perfect escape from city life. With three full levels of spacious living, there's plenty of room for your family to live, work, and grow. The lower level features a large family room that can serve as a cozy retreat or multifunctional space.Conveniently located just minutes from major highways, public transit, shopping centres, dining, and all essential amenities, this home offers the perfect balance of peaceful living and urban convenience. The property is Virtually staged. (id:53661)
117 - 54 Koda Street
Barrie, Ontario
Welcome to #117 - 54 Koda Street, This stunning 2-bedroom + den, 2-bathroom condo is the perfect blend of comfort and modern living. Located on the first floor, this unit offers a seamless combination of convenience and style. Step into a spacious living room, perfect for relaxing or entertaining guests. Adjacent to the living area, the separate dining room provides an elegant space for meals and gatherings. The kitchen is a chefs delight, featuring a generous amount of counter space, sleek stainless steel appliances, and contemporary finishes that elevate the heart of the home. The primary bedroom is a true retreat, bathed in natural light and offering a private ensuite bathroom with added laundry for your convenience. The second bedroom & additional den is equally spacious, ideal for family, guests, or a home office setup. Both bathrooms are designed with modern fixtures, ensuring a luxurious daily routine. Enjoy the fresh air on your private patio, complete with an armour stone retaining wall that creates a cozy and inviting atmosphere. This outdoor space is perfect for morning coffee, reading, or unwinding after a long day. The building boasts underground parking for added security and convenience. Families will love the nearby park, perfect for young children to play and explore. Situated close to shopping, schools, and with easy access to the highway, this condo offers unparalleled convenience for commuters and locals alike. Dont miss out on this incredible opportunity to own a modern, comfortable home in a prime location. Schedule your viewing today! (id:53661)
281 Cook Street
Barrie, Ontario
MOVE-IN READY HOME IN A PRIME LOCATION WITH MODERN UPDATES & MULTIGENERATIONAL LIVING! Get ready to fall in love with this stylish, move-in-ready bungalow in one of Barries most connected neighbourhoods! Within walking distance of Georgian College, Royal Victoria Regional Health Centre, multiple parks, elementary and secondary schools, and transit, plus just minutes to shopping, dining, Johnsons Beach, Eastview Arena, and highway 400, this location delivers unbeatable convenience and lifestyle. Curb appeal delights with refreshed landscaping and a wide driveway that easily fits four vehicles. Inside, the vibe is fresh and modern with pot lights, updated flooring, recently updated paint and newer trim throughout. The galley-style kitchen is upgraded with newer stainless steel appliances, including a fridge, stove, and dishwasher, while both bathrooms have been fully renovated with updated showers, tubs, vanities, toilets and stylish tile. The finished basement offers multigenerational living with a separate entrance as well as an updated bonus room and laundry area, offering flexible space for work-from-home setups, hobbies or extra storage. Newer energy-efficient windows, including egress, along with updated A/C, fascia, soffit and gutters give added peace of mind. Out back, enjoy a generous yard with a newly built deck, a privacy screen, a storage shed, and plenty of room for kids, pets or weekend entertaining. This home brings the wow from top to bottom! (id:53661)
126 Woodward Drive
Tiny, Ontario
Fantastic opportunity in a prime location just south of Balm Beach. Enjoy four-season living just a short drive from the GTA in this solidly built detached 3 bedroom raised bungalow. Nestled on a quiet, tree- lined street and only steps to Jackson Park Beach, a public waterfront park that offers a stunning sandy beach, public washrooms, ample parking, picnic areas, and a convenient boat launch. The property sits on a large lot with expansive front & back yards. The front yard has plenty of parking for 6 or more. The backyard boasts a large gathering area, a vegetable garden & custom built workshop/shed + a smaller prefab shed. The renovated interior of this home has updated flooring throughout. Open concept Kitchen/Living/Dining and cozy bedrooms all have an abundance of natural light .Large fully finished basement with a bright recreational room, second Kitchen, bedroom, and 3 pc washroom offers remarkable flexibility with 2 separate entrances-one of which is fully enclosed for protection from the elements. Basement is ideal for extended family stays, guests, or potential in-law suite use. This property offers the perfect blend of comfort, convenience, and natural beauty. Seize this opportunity now! (id:53661)
15 Valleybrook Road
Barrie, Ontario
Attention investors & first time home buyers! 5% return! Duplexed or live in one and rent the other out $2300/mo. Bright and Open Concept Legal Duplex by Tiffany Homes, designed with a striking architectural style and thoughtful layout. Each unit features meticulously crafted floor plans with separate laundry areas, fully equipped kitchens with top-of-the-line appliances, and exquisite engineered hardwood floors beneath soaring 9-foot ceilings on the main level-creating an atmosphere of unparalleled luxury and comfort. The home's curb appeal is equally impressive, showcasing a covered front porch and a spacious second-level balcony, perfect for unwinding or hosting outdoor gatherings. The unfinished basement offers unlimited potential-ample storage space. Nestled in Barrie's highly sought-after southeast end, residents enjoy effortless access to Barrie South GO Station and Highway 400, ensuring unbeatable convenience for commuters and attracting potential tenants. (id:53661)
9 Indiana Avenue
Wasaga Beach, Ontario
Imagine a quiet, peaceful life in Park Place, a leased land Adult Community in Wasaga Beach. A short drive to the world's longest freshwater beach; golfing; trail systems, shopping, restaurants and more! This beautiful Tobermory model is a popular floorplan that offers 1316 sqft of living space. Offering a large entryway which features inside access to the attached garage. Enjoy the cathedral ceilings that welcome you into the heart of the home. The living room is just off the kitchen/dining area offering a cozy gas fireplace and has enough space for everyone to gather for family visits or holidays. Ensuite laundry is conveniently located near the kitchen. The Primary Bedroom features a large Walk-in closet (The crawlspace can be accessed from this closet) and a 4pc ensuite. The second bedroom has a walkout to the backyard which is awaiting your personal touch. Park Place is a gated, adult (55+) community on 115 acres of forest & fields with wild life and wilderness around you. Amenities are abundant for the residents in this community which include a 12,000 sqft recreation complex with an indoor saltwater pool, wood working shop, billiards, library, fitness center, horseshoes, bocce ball, shuffleboard as well as organized clubs, events and activities! Here is a break down of fees for prospective tenants. Rent/land lease fee=$800.00/mth; plus Taxes for the Lot/Site = $37.84/mth; plus Taxes for the STRUCTURE=$134.24/mth; = Total estimated monthly costs for the new tenant is $972.08. (*Plus Water/Sewer: Billed Quarterly) . Come and see what this friendly, vibrant 55+ community has to offer! (id:53661)
2 Christine Place
Orillia, Ontario
Client RemarksBright & Cozy 3 Bed 1 Bath Bungalow In The Heart Of Orillia!"Main Floor Only"! The Property Features: Laminate Floors Throughout, Large Kitchen With Breakfast Area, Double Closets In Bedrooms, Large Windows. Steps To Groceries, Shops, Hwy Access And Much More! (id:53661)
1120 - 10 Honeycrisp Crescent
Vaughan, Ontario
Experience modern urban living in this elegant 2022-built Menkes condominium, offering 2 bedrooms and 2 bathrooms, complemented by an expansive balcony. The unit features 9-foot ceilings and laminate flooring throughout, creating a spacious and airy ambiance. The open-concept kitchen is equipped with quartz countertops, an integrated fridge and dishwasher, an Italian-made Fulgor Milano cooktop, stainless steel oven, and microwave, catering to contemporary culinary needs. Enjoy the convenience of an ensuite laundry and direct access to the balcony from the living room. Residents benefit from premium amenities, including a state-of-the-art theatre, party room with bar area, fitness centre with cardio and weight rooms, lounge, guest suites, and a terrace with BBQ facilities. Ideally located next to IKEA and just a short distance from the Vaughan Metropolitan Centre (VMC) subway station, with easy access to Highways 7, 407, and 400, this property is also a brief drive to Vaughan Mills Shopping Centre, Canada's Wonderland, and York University. One underground parking space and a locker are included, making this an exceptional opportunity in a vibrant, well-connected community. (id:53661)
20 Dandara Gate
Vaughan, Ontario
Be The First To Live In This Brand New Modern, End Unit Town Home! Three-Storey Living, Complete with Garage Access Into Your Home, This Property Has Everything You Need. Featuring Upgraded Flooring, The Main Living Space Is Large And Open Concept. This Home Features Over 1,700 Sq Ft, 3Washrooms, & An Amazing Warm Atmosphere With Tons Of Natural Light. The Beautiful Oak Staircase And Railings That Make It Even More Inviting. Close To 407, TTC, Shops, Schools, Parks, Conveniences And Amenities. Over 8-Foot Ceilings With All Brand-New Window Blinds In Every Room Of The House. Brand New Neighbourhood That You Can Come And Grow With!! Come Take A Look And See For Yourself (id:53661)
210 Harding Park Street
Newmarket, Ontario
Luxurious Newer End Unit Townhouse In The Heart Of Newmarket Near Upper Canada Mall.4 Bedroom, 9Ft Ceiling, Very Large Size Windows And Lots Of Lights, Granit Counter Top, S/S Appliance, Backsplash, Upgraded Bathrooms, Iron Picket, Close To Top Ranking School, Park, And Shopping Center. (id:53661)
62 Mount Mellick Drive
King, Ontario
Indulge In Unparalleled Luxury At This Exquisitely Designed Opulent Masterpiece. Nestled Within One of King City's Finest Neighbourhoods, This Majestic Home (Approx 8,500 Sq. Ft. Above Grade) Sprawled Over 2.3 Acres. Built By A Reputable Custom Builder Featuring Dramatic Design Elements, Panoramic Views And Timeless Sophistication. Award-winning FDM Designs Graced This Palatial Estate With Some Sophisticated and Elegant Finishes Including 12" Main Floor Ceilings And 10" On The Second Floor. Imported Polished Tile & Engineered Hardwood Floors, Heated Floors In Basement And Bathrooms, Custom Built Cabinetry, Control 4 System. A True Showpiece For Those Seeking an Exquisite Estate Lifestyle Close to the Best Private Schools.Tarion Warranty. Buyer Has Some Opportunities To Customize Some Interior/Exterior Finishes Where Applicable. **EXTRAS** Tarion Home Warranty. (id:53661)
1352 Davis Loop
Innisfil, Ontario
Spacious 3 Bedroom, 3 Bathroom Balllymore Home With 75K In Stunning Upgrades At Harbourview. 2063 Square Feet, 9 Foot Ceilings & Upgrades Galore. Vintage 5" Wirebrushed Hardwood Throughout, Upgraded Tiling, Pot Lights, Backsplash, Quartz Counters & More. Open Concept Living Room With Fully Upgraded Kitchen, Breakfast Area & Walkout. Second Floor Laundry Room & Huge Primary Bedroom. Walking Distance To The Lake. Short Drive to Innisfil Beach & Easy Access to Hwy 400. (id:53661)
149 Gold Park Gate
Essa, Ontario
Top Reasons You Will Love This Stunning Home. Nestled In A Breathtaking Ravine Setting, This Home Offers Approximately 3,500 SQ. FT. Of Total Living Space Together With The Finished Walkout Basement. Custom Double-Door Entry Welcomes You Into A Home That Radiates Warmth And Charm. The Main Floor Features Beautiful Oak Hardwood Flooring. A Spacious Dining Room Sets The Stage For Family Gatherings, Flowing Seamlessly Into The Open-Concept Kitchen And Family Room. Kitchen With Upgraded Quartz Countertop, Stainless Steel Appliances and Double-Door Stove. The Family Room, Complete With A Gas Fireplace, Is Perfect For Relaxing, While The Breakfast Area Opens To An Upper Deck, Offering Stunning Views Of The Ravine. With Southern Exposure And An Abundance Of Windows, This Home Is Bathed In Natural Light, Creating A Bright And Airy Atmosphere. The Upper Floor With Four Generously Sized Bedrooms. The Primary Features A Walk-In Closet And A 5-Piece Ensuite. The Spacious Walkout Basement Is A True Highlight Offering An Extra Living Space With Plenty Of Natural Light. Complete With A Full Washroom And Kitchenette, The Space Can Be Also Used As An In-Law Suite Or Has Fantastic Potential For Rental Income. This Serene Outdoor Space Is A Peaceful Oasis, Where You Can Enjoy Natures Beauty, And Its Only Minutes Away From The Nottawasaga River and Nottawasaga Fishing ParkScenic Riverside Walks, Fishing And Spending Time In The Nature. Its Not Uncommon To Spot Deer In Close Proximity To The Natural Surroundings. Take Advantage Of The Low Property Taxes And Experience The Exceptional Value Of This Amazing Home. New School Coming Soon Near By. (id:53661)
4 - 310 Millway Avenue
Vaughan, Ontario
Auto Dealership For Sale: Great opportunity for New turn-key start or Expansion branch! Fantastic Exposure to City of Vaughan - 2 Mins To HWY 7 & HWY 400. Recent Upscale Modern Renovation. Don't miss out this rare auto dealership sale opportunity! INCLUDES** 2 Post Hoists - qty 1 Compressor with Lines installed, 2 washrooms, 3 Offices, 2 Doors front, 6 parking spot rear 6 Parking spots front, 9 spots indoor showroom - more depending on the size of cars 5 cars in service side, partition wall can be taken down to open up the showroom. 3,300 ft. 3yrs left on lease w/ option to extend, $6,400 monthly includes HST/TMI. (id:53661)
46 Settlement Crescent
Richmond Hill, Ontario
Possibly the Most Beautiful basement in this area. New renovations have just been added in past few months. Come to check the details and you won't be disappointed. Good school Zone: Richmond Hill High school ranks 28 out of 746 in the Province in 2024; Alexander Mackenzie High School ranks 67 out of 746 in Province and It has IB program in 2024. The 3 bedrooms, Kitchen & Dining each has a big above ground window. Separate Entrance Through The Garage. Exclusive Use of The Bsmt Kitchen, Dining, Bathroom & a newly finished laundry room. Two Parking Spaces Are Included (one inside garage and the other behind it). Close To Yonge St Bus, Groceries, Shopping Plazas & Park. If you see it, You are going to love it! WiFi included.Tenants pay 1/3 A/C & Heating. Hydro & Water are shared proportionally by the number of people. (id:53661)
200 York Hill Boulevard
Vaughan, Ontario
Rarely Available 4 bedroom home in York Hill. Spacious 4 bedroom, 3 washroom home with family room, 2 car garage, eat-in kitchen, private backyard and much more. Large kitchen with separate sinks, upgraded pantry. laminate flooring on main floor and laminate on the 2nd level. Basement is unfinished. Perfect home for a single family. no pets as per landlord, Tenant is required to pay ALL utilities in addition to rental rate. Amazing location within walking distance to schools, places of worship, parks, stores, grocery store, restaurants and more. (id:53661)
22 Lavron Court
Markham, Ontario
Welcome to 22 Lavron Court! This bright and spacious 2-bedroom basement apartment is nestled in a quiet, family-friendly neighborhood, offering both comfort and convenience. Just steps away from schools, bus stops, banks, supermarkets, and shopping, with easy access to HWY 407, this well-maintained basement apartment has everything you need. Enjoy a peaceful setting without sacrificing proximity to transit and essential amenities. It is perfect for those seeking a practical and cozy living space. ** This is a linked property.** (id:53661)
311 - 9090 Yonge Street
Richmond Hill, Ontario
1 + 1 Bdrm Condo In Very Popular Luxury Grand Genesis! Stunning Unobstructed Views & Sensational Sunsets From your Huge Balcony (21' X 6') 9' Ceiling, Open Concept, upgraded Kitchen With Island, Granite, Backsplash & B/I Appliances. Good Quality Features & Finishes. Good Size Offie Or 2nd Bdrm. Great Location Close To Hwy's, Across From Big Box Stores, Malls & Restaurants. Super Amenities, Indoor Pool, Sauna, Hot Tub, Bbq, Guest Suites, Gym, Theatre Room & Meeting Room. (id:53661)
6 Christian Reesorpark Avenue
Markham, Ontario
Welcome to 6 Christian Reesor Park- a well cared for 3 bedroom home with front living room views of the park. Located in the desirable community of Cornell. Ideal location to MSH,VIVA transit, hwy 407, schools, park &amenities. This home features hardwood thru out, an open concept white kitchen with a centre island& breakfast bar- easy access to the backyard patio and BBQ. Detached double car garage. Primary suite washroom remodel is BEAUTIFUL- stand alone soaker tub, seamless shower and double sink vanity. Truly a wonderful family feel community. Cornell Village P.S and Benjamin Marr Park & water park close by. Did I mention BILL HOGARTH H/S is right down the street. Main floor mud room. Move in time for the school year. (id:53661)
72 Holm Crescent
Markham, Ontario
Welcome to 72 Holm Crescent, a beautifully upgraded 4+2 bedroom, 4-bath family home in a quiet, sought-after Markham crescent. This move-in-ready property blends space, style, and functionality with hardwood floors throughout the main and second levels, a renovated staircase (2025), fresh professional painting (2025), and recent upgrades including a new furnace and A/C (2024), freshly paved driveway (2024), stained backyard deck (2024), modern refrigerator (2022), modern microwave (2022), premium roof (2019), added basement room (2019), main bathroom renovation with partial wall removal for improved flow and open-concept living on the main floor (2016), new basement bathroom (2016), and renovated kitchen and windows (2012). The walk-out basement offers direct backyard access and flexible living space for inlaws, teens, or a home office. Located minutes from top-rated schools like Thornlea Secondary, St. Robert Catholic High School, and steps to the Thornhill Community Centre with a pool, fitness centre, library, shops, and more, this well-maintained home offers exceptional value in one of Markhams most family-friendly neighborhoods (id:53661)
27 Bill Guy Drive
Georgina, Ontario
Welcome to this new Double Garage Detached Home In Keswick. This Luxurious 4 Bed, 5 Bath home Feathers a bright open concept with 9' Ceiling. 2 Prim Bed upstairs. Walk-out basement finished as 2 bed 1 bath & Rough-in Kitchen. Minutes to HWY 404, Lake Simcoe... (id:53661)
55 River Street
Georgina, Ontario
Charming Home in the Heart of Sutton Welcome to 55 River Street, a well-maintained gem nestled in desirable Georgina, just North of the GTA, offering the perfect blend of comfort, convenience, and small-town charm. This unique home is positioned on a mature, oversized lot on a quiet, family-friendly street well away from traffic congestion yet still centrally located in Sutton. Step into a functional layout that includes a large, bright living room with a walkout to a cozy covered front porch, ideal for enjoying your morning coffee or evening sunsets. The property is attached by a breezeway to a spacious two-car garage, perfect for storage or a workshop. With ample green space, mature trees, and a serene setting, this home offers peaceful living with urban amenities just minutes away. This is a rare opportunity to relocate north and enjoy a lifestyle of peace and tranquility without sacrificing convenience. Whether you're a first-time buyer, downsizing, or looking for a family-friendly neighborhood, 55 River Street is ready to welcome you home. Walking distance to shops, schools, public library, and the Sutton Pool, Quick access to Highway 404, making commuting a breeze. Located in a welcoming community with a small-town feel (id:53661)
7765 5 Sideroad
Adjala-Tosorontio, Ontario
Welcome to your dream country home! Tucked away in the peaceful, rural community of Adjala-Tosorontio just a short drive from Alliston this gorgeous raised bungalow sits on 1.25 acres stunning views and easy access to Earle Rowe Provincial Park. Offering over 5,000 square feet of finished living space, this bright and spacious home is perfect for families, entertainers, or anyone looking for extra breathing room. You'll love the 6 large bedrooms, 5 bathrooms (including 3 ensuites with Jacuzzi tubs!), big principal rooms, and tons of thoughtful upgrades like crown moulding, hardwood, tile, and quartz stone flooring. Step outside to a yard built for entertaining: inground pool, patios, hot tub, firepit, armour stone landscaping, and plenty of space for summer barbecues on the deck. Plus, the finished basement with two walkouts, above-grade windows, a full kitchen, and extra bedrooms gives you loads of flexibility for guests, in-laws, or even rental potential. With great schools, a strong sense of community, and endless outdoor adventures right at your doorstep, this home truly has it all! (id:53661)
26 Crittenden Drive
Georgina, Ontario
Explore this fantastic real estate opportunity located in the popular Simcoe Landing. Whether you're a first-time buyer, a family looking for a new home, or an investor seeking rental properties, this listing checks all the boxes. The open-concept living room features large windows that flood the space with natural light, creating a warm and inviting atmosphere. The kitchen has plenty of counter space and a built-in seating area perfect for enjoying meals with family and friends. Retreat to your spacious master bedroom featuring 2 large closets and an en-suite bathroom with a walk-in shower.Step outside to your private backyard, ideal for summer barbecues or relaxing with a good book. This home is ideal for families and commuters alike, as it is close to schools, parks, shopping, and easy access to the highway. This is an excellent chance to invest in a growing market. Don't let this opportunity pass you by! (id:53661)
Ph1 - 1 Grandview Avenue E
Markham, Ontario
Welcome to the new building, The Vanguard in Prime Thornhill! This exceptional corner penthouse unit spans 2,020 sq. ft. and boasts breathtaking north and southwest views. With a spacious custom split layout and luxurious high-end finishes, this penthouse truly embodies the essence of home.The impressive floor-to-ceiling windows and soaring 11-foot ceilings create a sunlit atmosphere throughout. The chef-inspired kitchen features top-of-the-line built-in appliances and an oversized quartz-topped island, seamlessly connecting to the open-concept living and dining areas. Step outside to one of two expansive terraces, perfect for entertaining while overlooking the beautiful tree canopy.This exquisite suite includes two generously sized bedrooms, each with walk-in closets and ensuite bathrooms featuring heated floors. A versatile third bedroom or den can serve as an office, family room, or flex space, complete with large windows and a southern view, conveniently located next to a spacious walk-in closet.The grand primary suite offers ultimate privacy, featuring a luxurious 5-piece spa-like ensuite and an exclusive terrace for your enjoyment.Certified LEED Gold, this elegant building includes a stylish lobby and dedicated concierge staff, ensuring both convenience and comfort. You'll also appreciate the combined parking space with a locker in P1#50, conveniently close to the elevator.Located in a rapidly growing community with easy access to public transportation and major highways, this penthouse is ideal for downsizers, professional couples, or small families seeking a turnkey lifestyle., This unique suite offers exceptional value, especially considering that units in this building have sold for between $980 to $1,200 per sq. ft. The seller is open to reasonable offers based on the current market. Dont miss the opportunity to experience the incredible views and sophisticated living that The Vanguard has to This is a must-see for even the most discerning buyers! (id:53661)
2nd Floor - 1135 Stellar Drive
Newmarket, Ontario
Exceptional second-floor commercial space available for lease in the heart of Newmarket. Offering 1,775 sq. ft., this versatile unit is suitable for a variety of business uses, including a Pilates studio, office space, or creative workspace. The unit features an open floor plan, a kitchenette, a private bathroom, and convenient elevator access. Building amenities include a gym, accessible at an additional cost. Ideal for businesses looking for a spacious, adaptable environment. (id:53661)
15550 Dufferin Street
King, Ontario
Welcome to this exceptional 4-bedroom home with a dedicated office, set on a tranquil 2-acre lot in the heart of King City, directly across from the prestigious King Valley Golf Club. Nestled amidst lush greenery and vibrant gardens, this meticulously maintained property exudes a serene, cottage-like charm, while offering easy access to top-tier amenities and York Regions finest private schools.Key Features:Open-Concept Living: Sun-drenched rooms with large windows bring in abundant natural light.Gourmet Kitchen: Features granite countertops, a central island, breakfast bar, pantry, and stainless steel appliances.Vaulted Ceilings & Cozy Fireplace: A spacious and inviting atmosphere with vaulted ceilings and a charming fireplace.Direct Hot Tub Access: Enjoy ultimate relaxation with seamless access to the hot tub.Heated Floors: Added comfort in the foyer and laundry room.Two Fireplaces: Warmth and ambiance throughout the home.Expansive Outdoor Living: Large deck and concrete patio, perfect for entertaining.Ample Parking: 3-car garage plus a driveway that fits 6+ cars.Recent Upgrades:Roof replaced just 8 months ago.Development Potential:Located in a rapidly growing area, with new luxury homes being built nearby, offering future investment opportunities. Whether you choose to move in immediately or design your dream estate, the possibilities are endless.Prime Location:Minutes from Seneca College King Campus.Close to top-rated golf courses, hiking trails, and essential amenities.This home is ideal for large families or those seeking a peaceful retreat with convenient access to urban living. Plus, few homes in the area offer a gas line, making this a rare find. (id:53661)
444 - 1050 Eastern Avenue
Toronto, Ontario
Welcome To This Brand New 2 Bed 2 Bath Unit At Queen & Ashbridge Condos! This Stylish Home Offers A 824 Sq Ft Split 2 Bedroom Layout With A Private Terrace, Modern Finishes, And A Sleek Kitchen Featuring Stainless Steel And Built-In Integrated Appliances. The Living Room Includes A Contemporary Fireplace And Walk-Out To The Terrace. Enjoy Two Well-Proportioned Bedrooms And Wide Plank Light Laminate Flooring Throughout. Perfectly Positioned At The Gateway To Leslieville And The Beaches, This Vibrant New Community Combines Urban Energy With Coastal Charm. Steps To Woodbine Beach, Woodbine Park, And The Buzz Of Queen Street East, You'll Have Everything From Beach Days To Boutique Shopping Just Moments Away. TTC Streetcar Service Is At Your Doorstep, With Easy Access To Downtown, While Cyclists Will Appreciate Proximity To The Martin Goodman Trail And Lakefront Paths. With A Walk Score Of 92 And A Bike Score Of 98, Daily Errands And Weekend Adventures Are Seamlessly Within Reach. Enjoy Exclusive Access To Amenities That You Will Love: Welcoming Lobby With Concierge, Beautifully Appointed Upper Lounge, State-Of-The-Art 5,000 Sq Ft Fitness Centre, Yoga And Spin Studios, Steam Rooms, Co-Working Space With Private Study/Meeting Rooms, Sky Club Lounge On The 9th Floor, Rooftop Terrace W/ BBQs, Dedicated 8th Floor Dog Run. Guest Suites, Parcel Lockers, And Bike Storage. Step Into A Thoughtfully Crafted Community That Perfectly Balances City Living With The Laid-Back Vibe Of Toronto's East-End Waterfront. (id:53661)
4 Shepmore Terrace
Toronto, Ontario
Beautifully maintained. Freshly painted. 3 bedroom home with no sidewalk (can park 5 cars)!! This beauty features hardwood floors on main & 2nd floor, custom kitchen w/ granite counter tops & breakfast bar, S/S appliances, newer washer/dryer, finished basement with 3 piece bath, custom 2 tier decks with two garden sheds at backyard. Hot water tank (owned). **EXTRAS** Furniture separate sale. (id:53661)
1911 - 38 Lee Centre Drive
Toronto, Ontario
Renovated Sun-filled One Bedroom Unit with unobstructed West views & includes parking & locker | This unit feels very Spacious throughout because of its very Well designed Layout with No Wasted Space | Beautifully Renovated Kitchen With All S/S Appliances, New Wood Flooring Thru-out| Bus Stop Is Next to the Building; The Building is 2 mins drive To 401, mins away from the Scarborough Town Centre, Centennial College, Shops, etc | The Building has 24hr Concierge, Building Amenities Include: Indoor Pool, Exercise Room, Party Room, And Billiard Room. (id:53661)



